A home of two halves: inside Setless Architecture’s latest Canadian residence
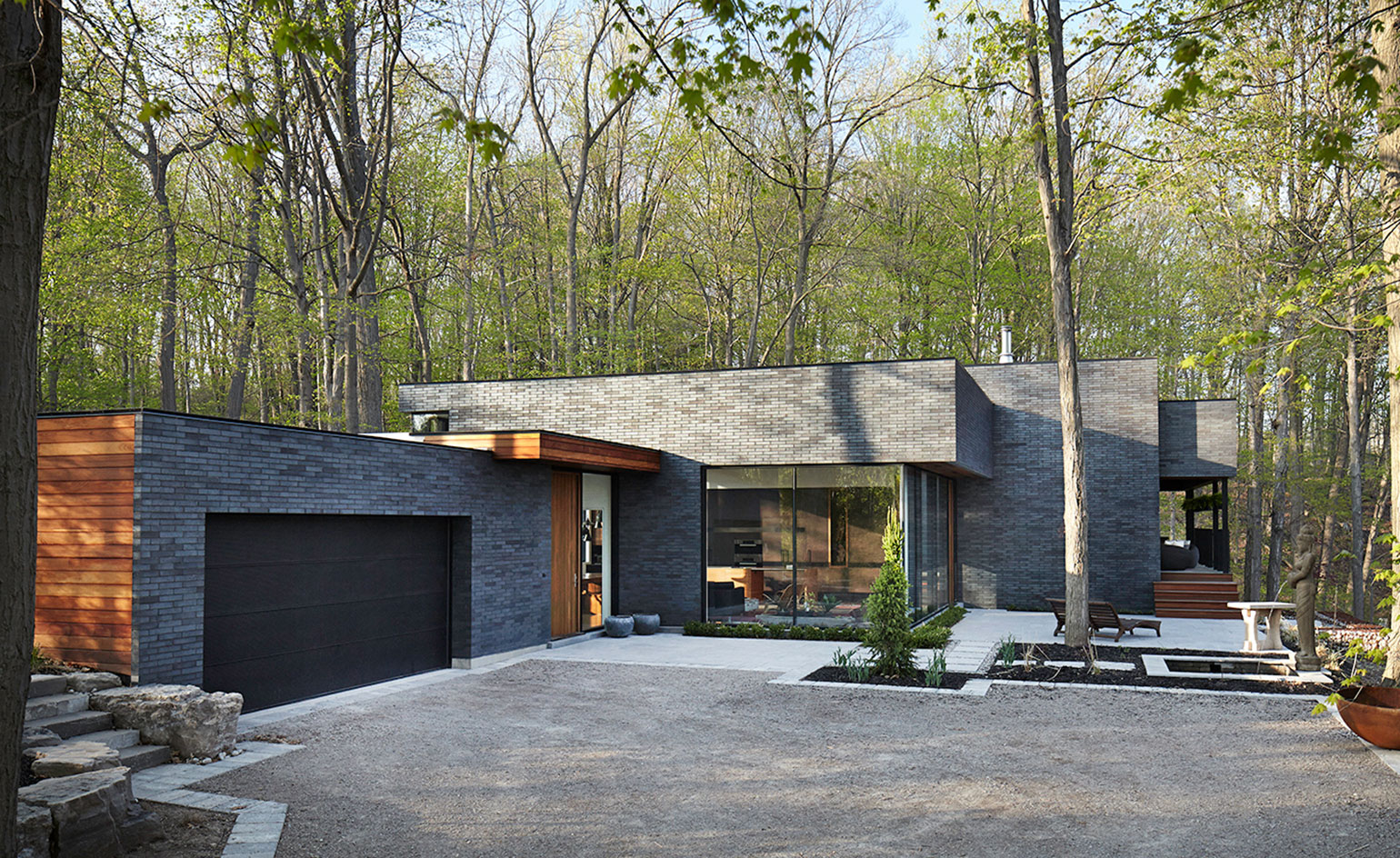
It would be hard to fault the stunning scenery in the outskirts of Toronto, where Fallsview Residence is nestled. Situated among wilderness, in the intersection of Tew's and Webster Falls, this breathtaking family home by Setless Architecture sits on the popular Bruce trail, Canada’s oldest and longest marked footpath.
One of the project's biggest challenges was that the architects had to work with a plot that falls under strict building regulations – one of the strictest in Ontario. The land also included an old, derelict house which was quickly demolished to make room for Fallsview. The site’s dramatic transformation was overseen by the Municipal Hamilton Conservation Authority and the Provincial Niagara Escarpment Commission.
The property's main public rooms were designed to be open and face the nature, taking advantage of the stunning surrounding views. The home is divided into two parts; a more private, bedroom wing and a spacious and open-plan living space and kitchen area.
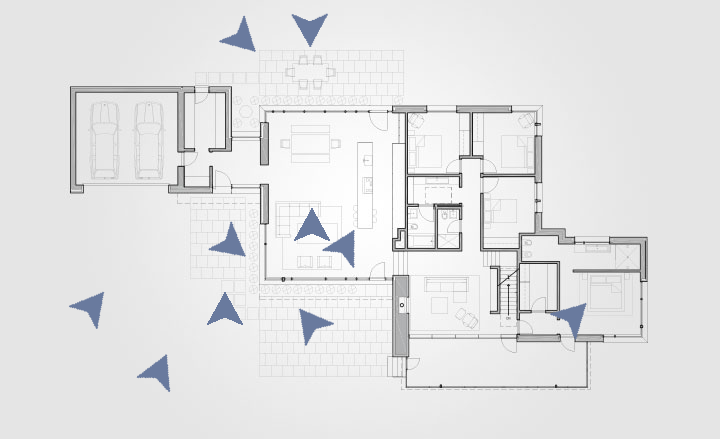
Take an interactive tour of Fallsview Residence
The adjacent upper den’s set of folding doors mediates between these two distinct areas, featuring a fireplace and a cosy lounge to sit back and enjoy views of the Bruce trail. The master bedroom also makes use of the house’s green vistas, boasting a series of generous full height windows that ‘disappear up above the ceiling’ and bring the outside in.
The clients, a family of five, were after a family-centric home with a private and secluded garden area. As the site's regulations didn't allow to cut any trees or create a lawn, the surrounding woodland and overhanging canopy now act as the home’s naturally formed garden and outdoor recreational area.
Aiming to ‘knit’ the Fallsview residence into the landscape, the architects kept the material palette simple. The exterior features black brick cladding; the ‘natural and indigenous’ material was chosen so that this idyllic family home remains in keeping with the local vernacular.
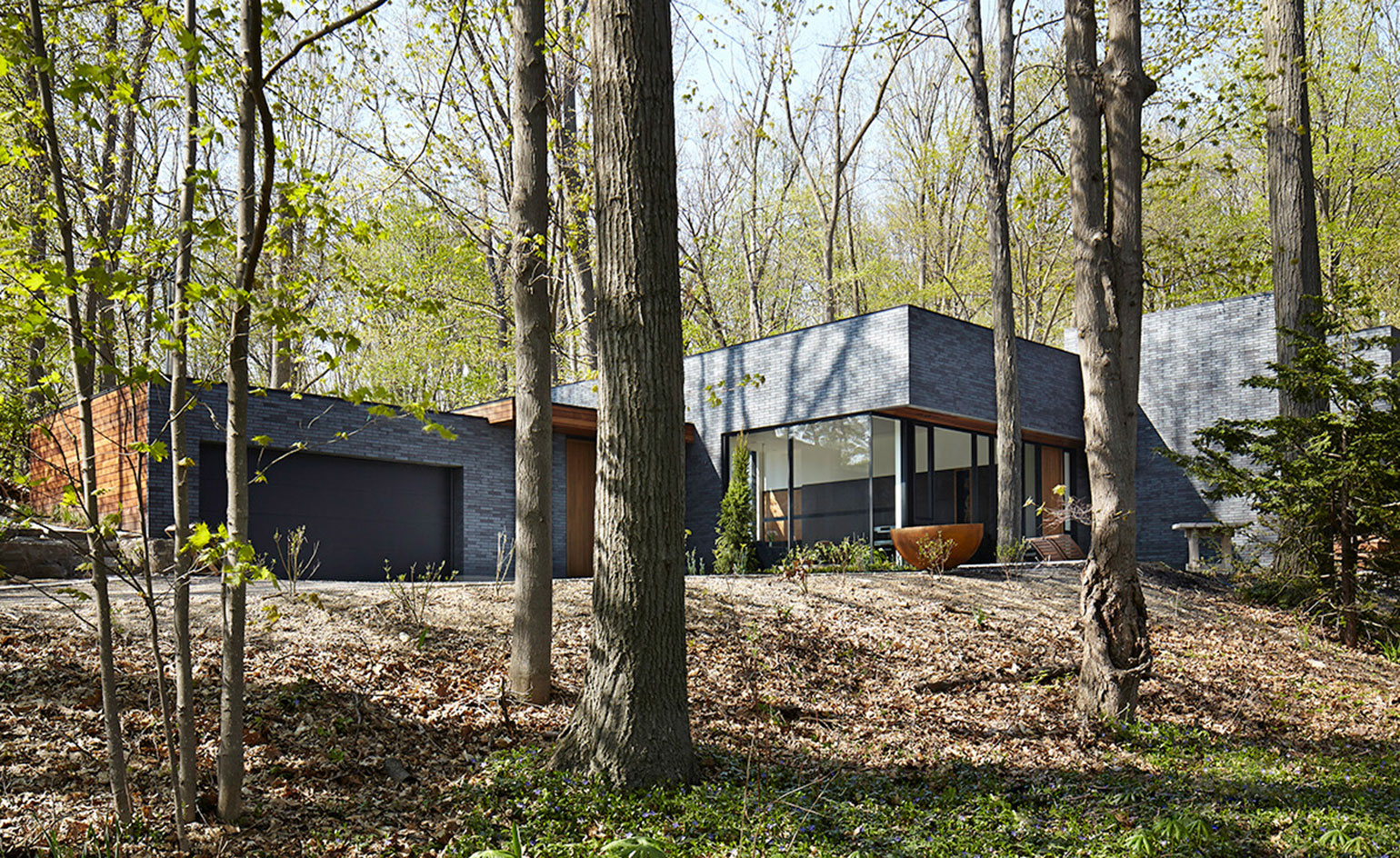
The plot falls under strict building regulations, one of the strictest in Ontario. The site was previously occupated by a derelict old house which was quickly demolished to make room for the new construction
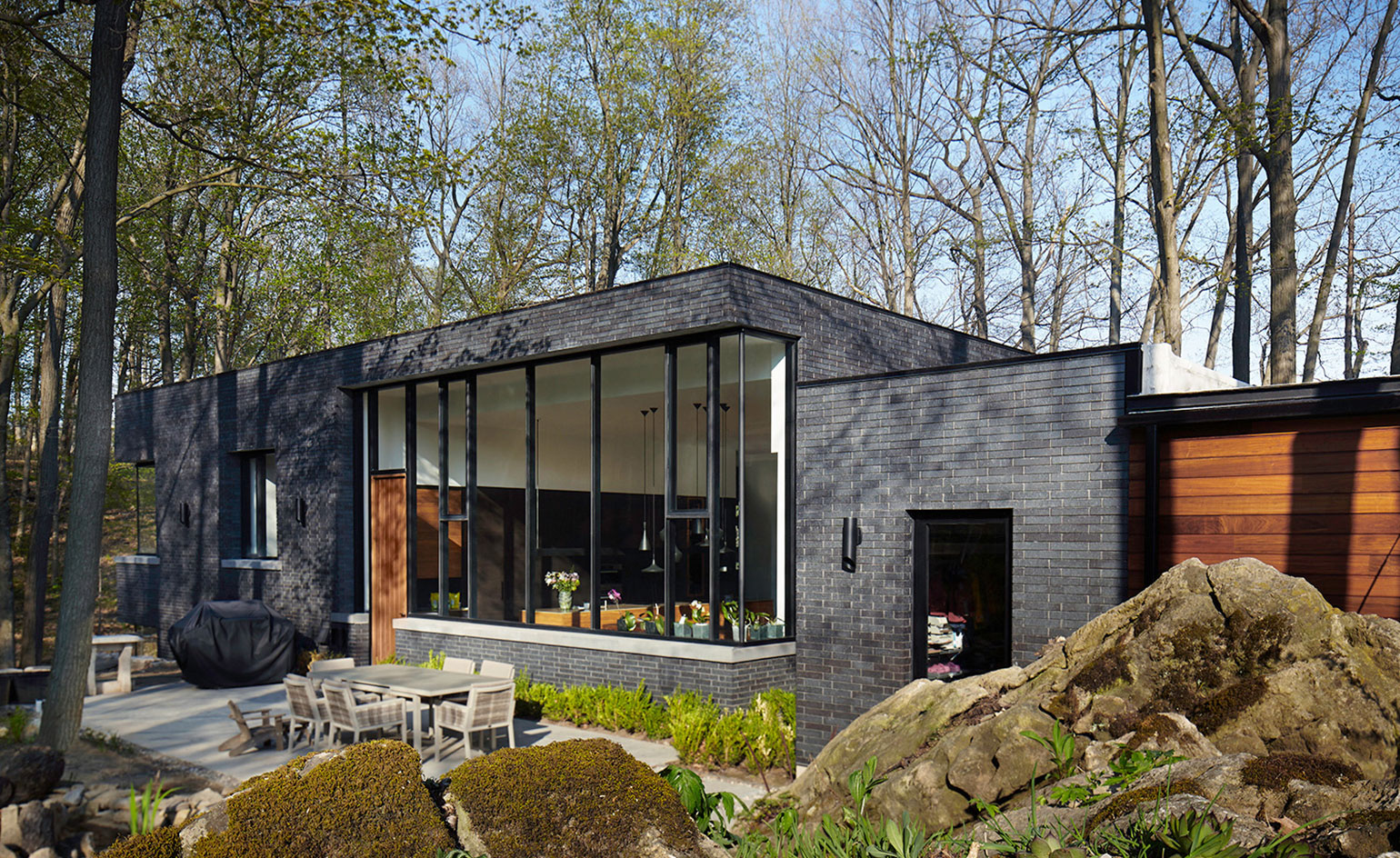
The exterior of the property is cladded in a ‘natural and indigenous’ black brick, chosen so that this idyllic family home remains in keeping with the local vernacular
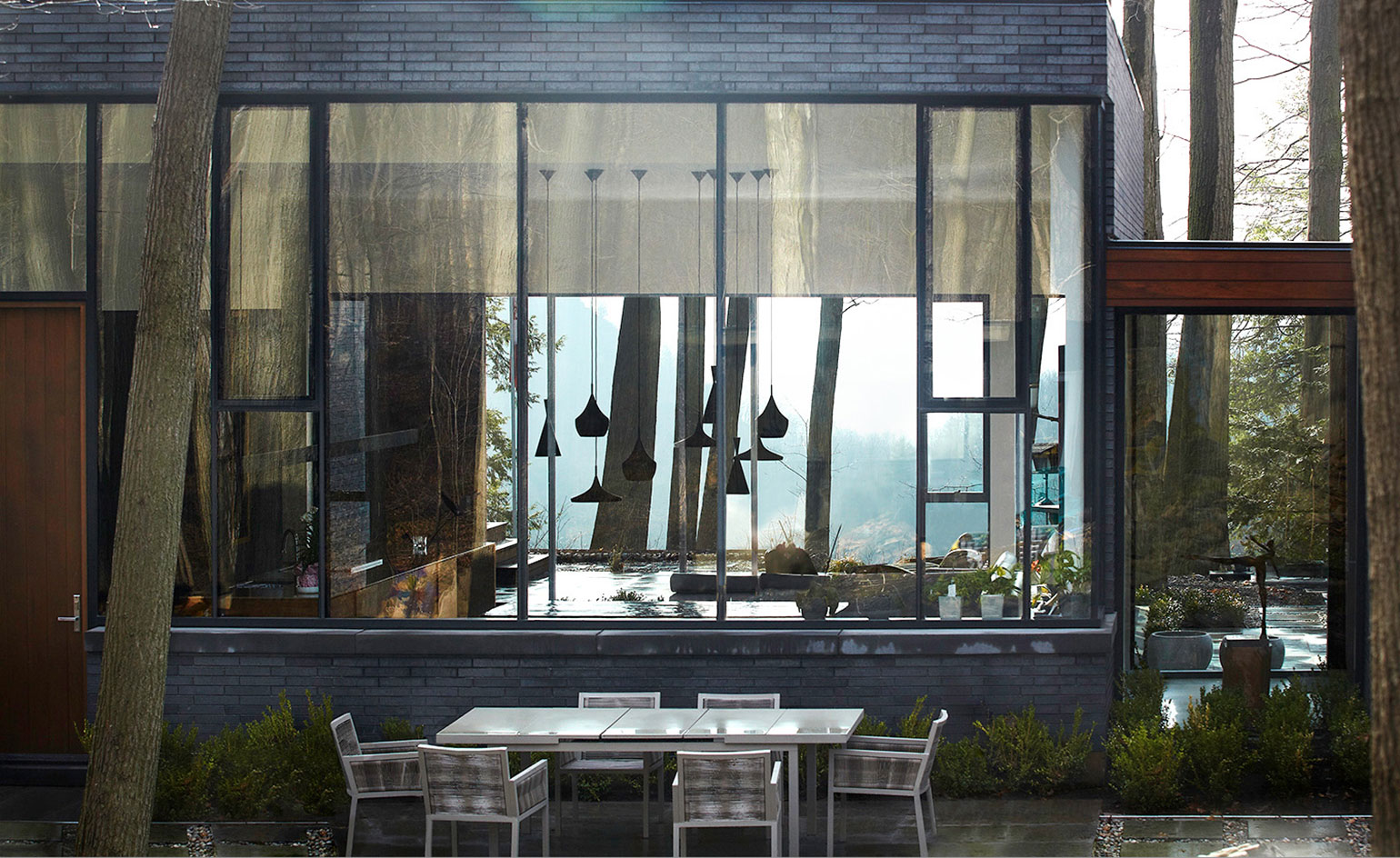
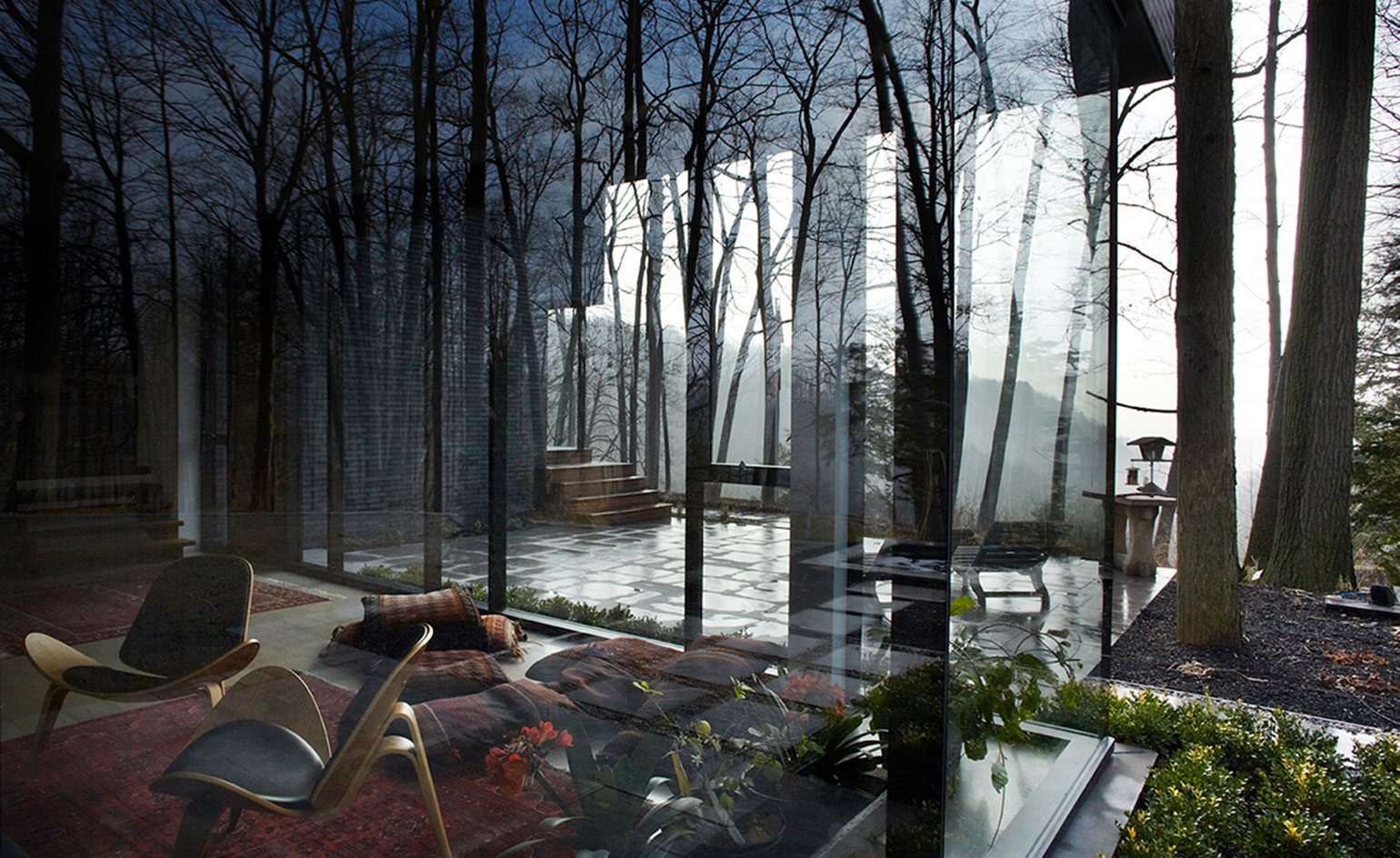
As the site’s regulations didn’t allow to cut any trees or create a lawn, the surrounding woodland and overhanging canopy now act as the home’s naturally formed garden and outdoor recreational area
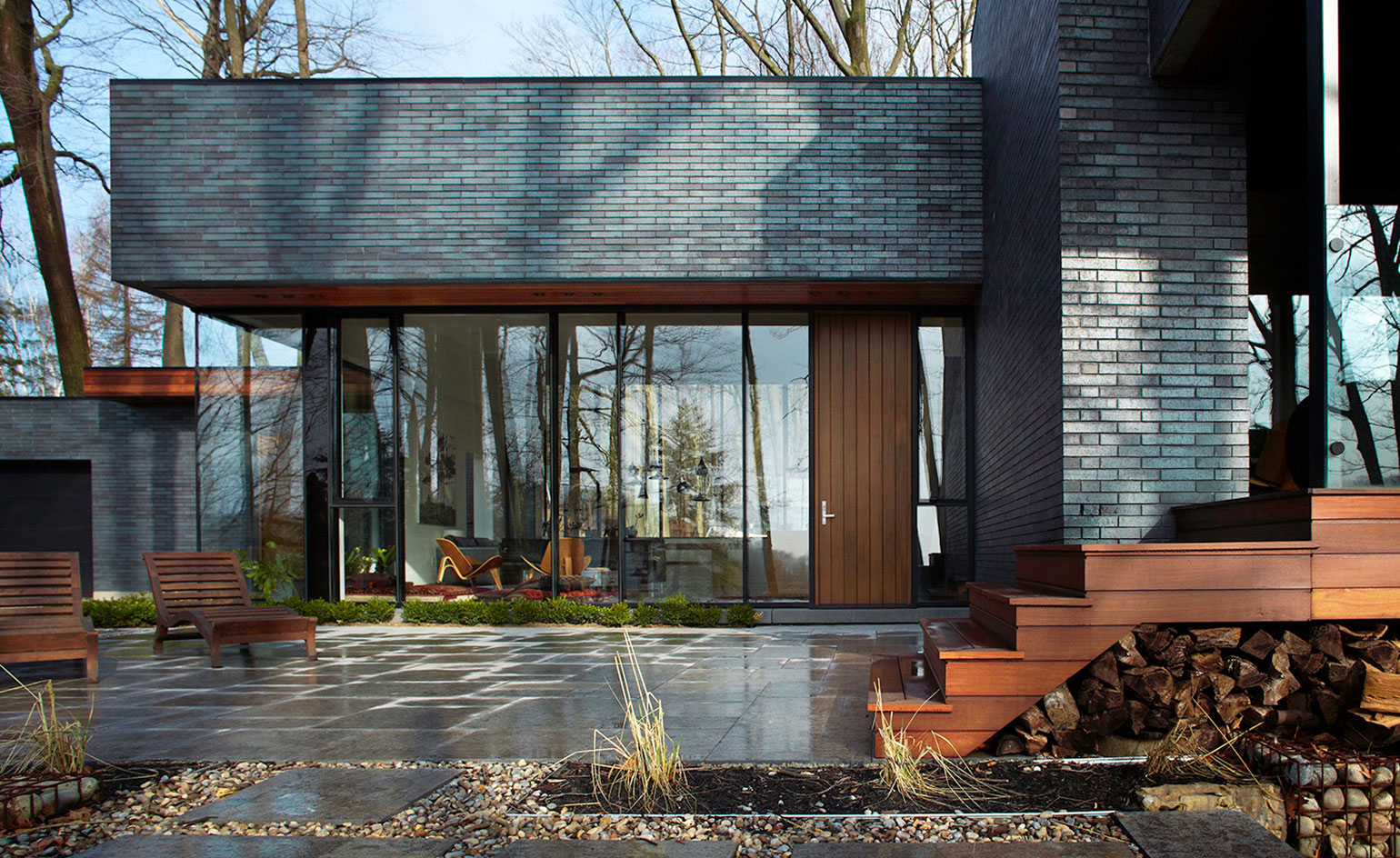
Aiming to ‘knit’ the Fallsview residence into the landscape, the architects kept the material pallette simple
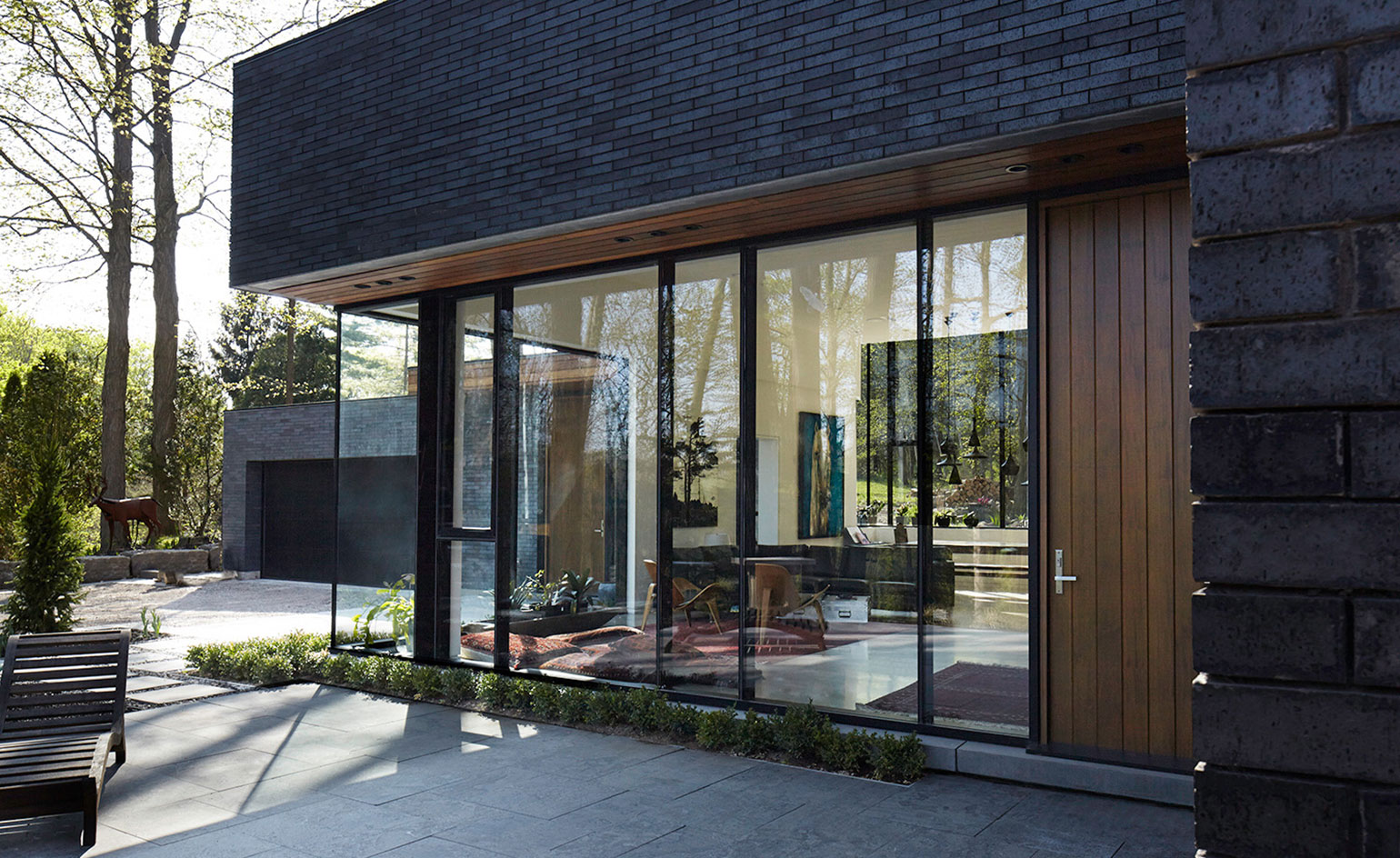
The exterior of the home features black brick cladding; the ‘natural and indigenous’ material was chosen so that the family home remains in keeping with the local vernacular
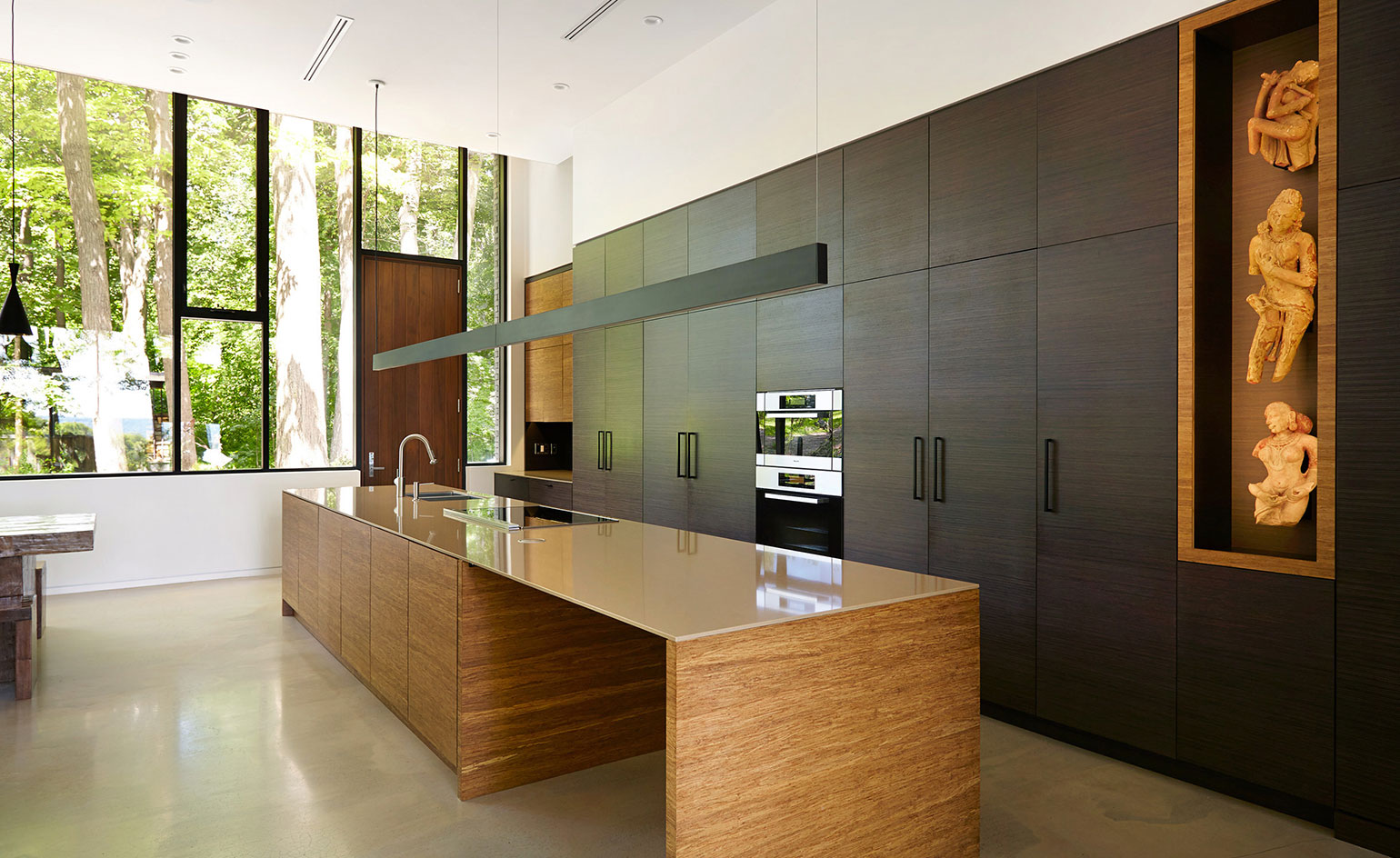
The home is divided into two parts; a more private, bedroom wing and a spacious and open-plan living space and kitchen area
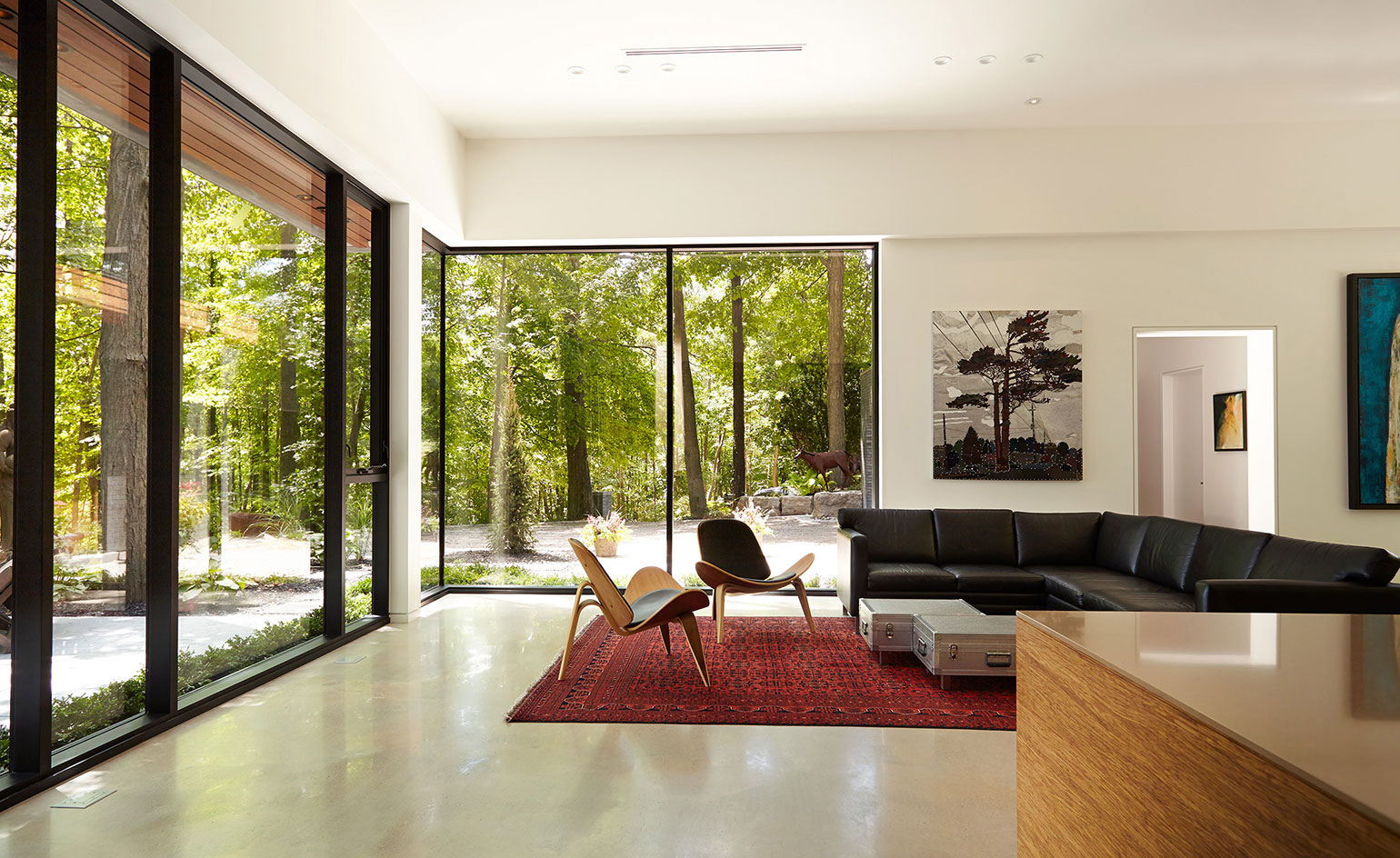
The property’s main public rooms were designed to be open and face the nature, taking advantage of the stunning surrounding views of the Bruce trail
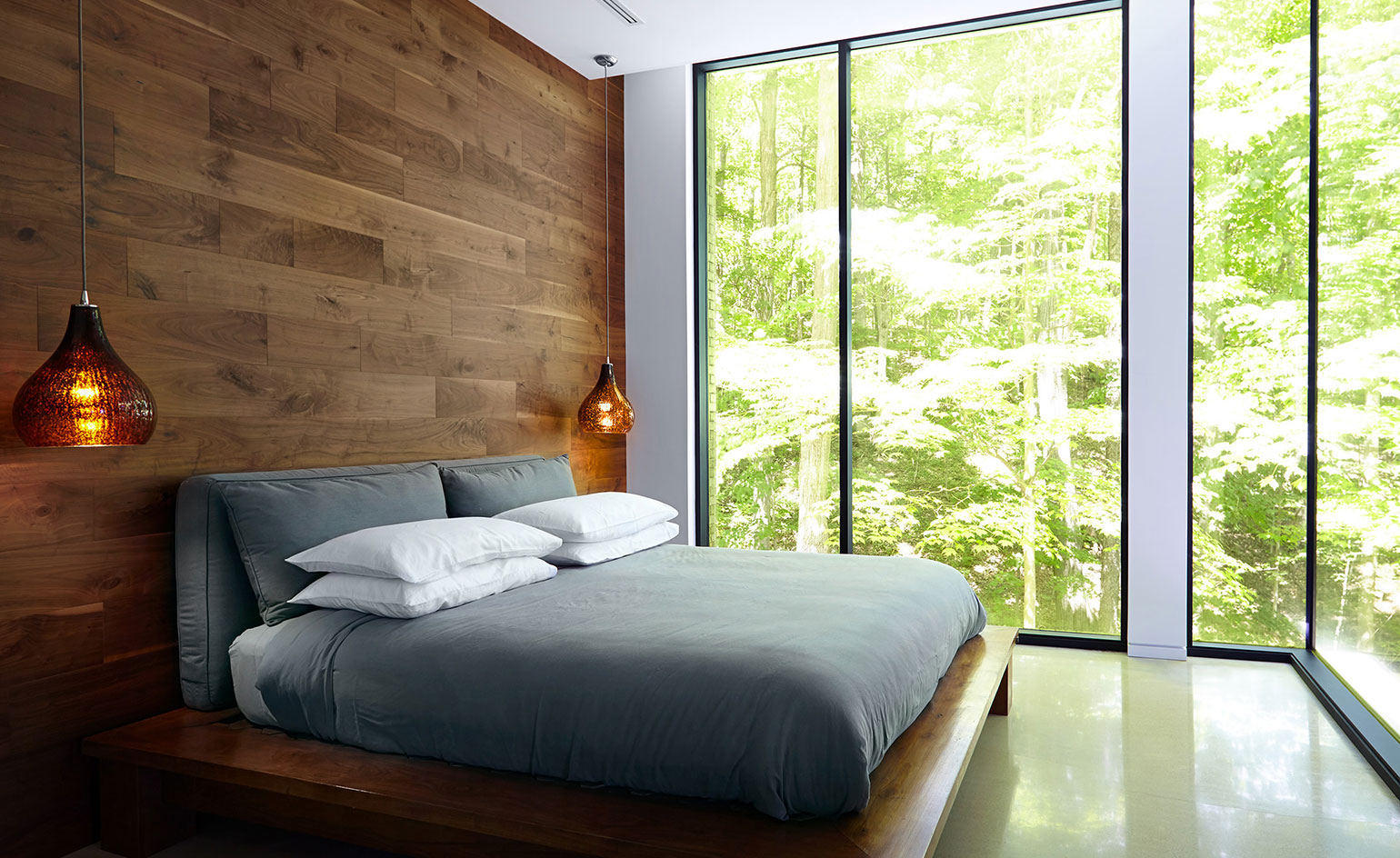
The master bedroom also makes use of the house’s green vistas, boasting a series of generous full height windows that ‘disappear up above the ceiling’ and bring the outside in
INFORMATION
For more information on the Fallsview residence, please visit the architect’s website
Wallpaper* Newsletter
Receive our daily digest of inspiration, escapism and design stories from around the world direct to your inbox.
-
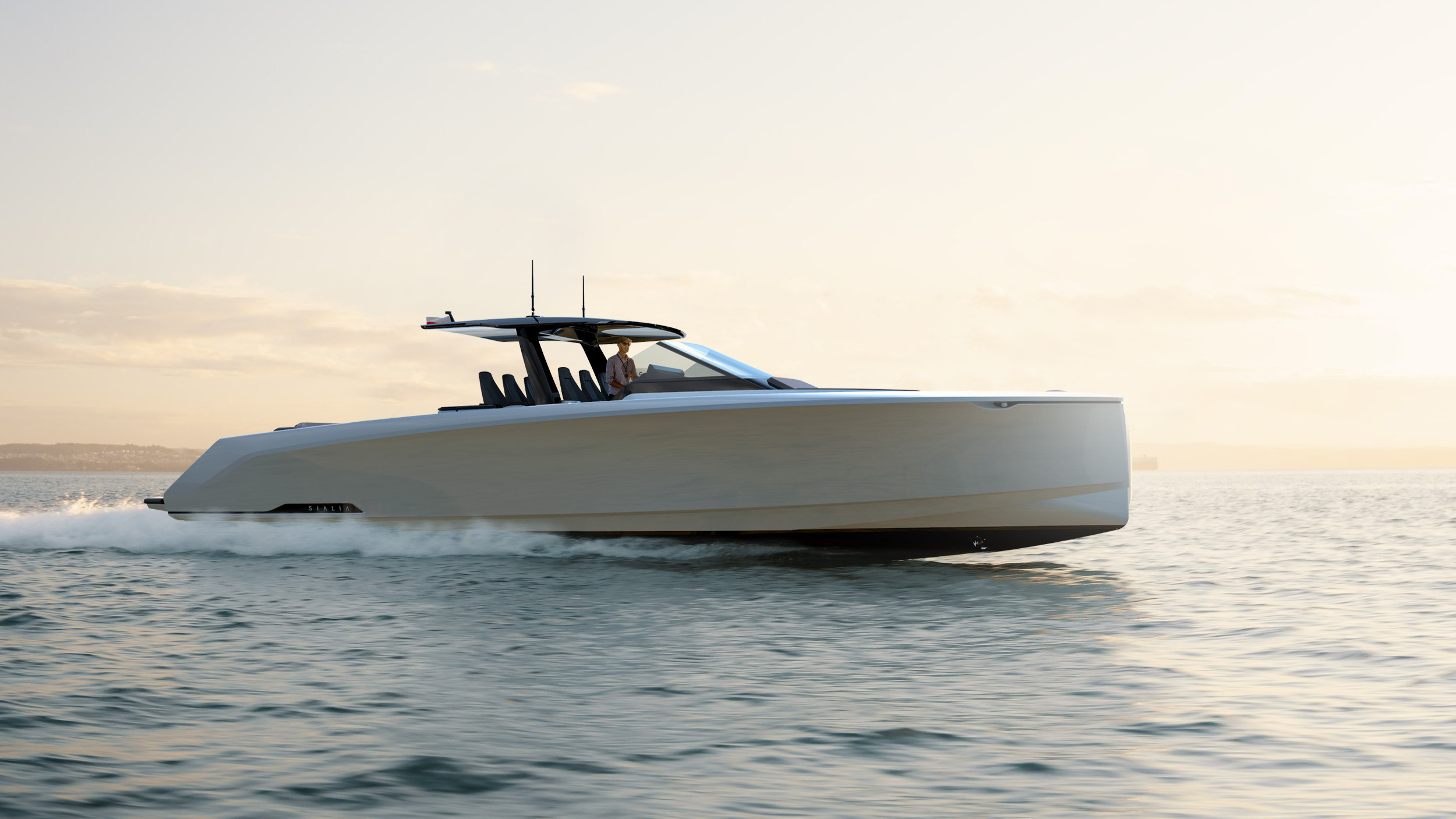 The Sialia 45 cruiser is a welcome addition to the new generation of electric boats
The Sialia 45 cruiser is a welcome addition to the new generation of electric boatsPolish shipbuilder Sialia Yachts has launched the Sialia 45, a 14m all-electric cruiser for silent running
By Jonathan Bell
-
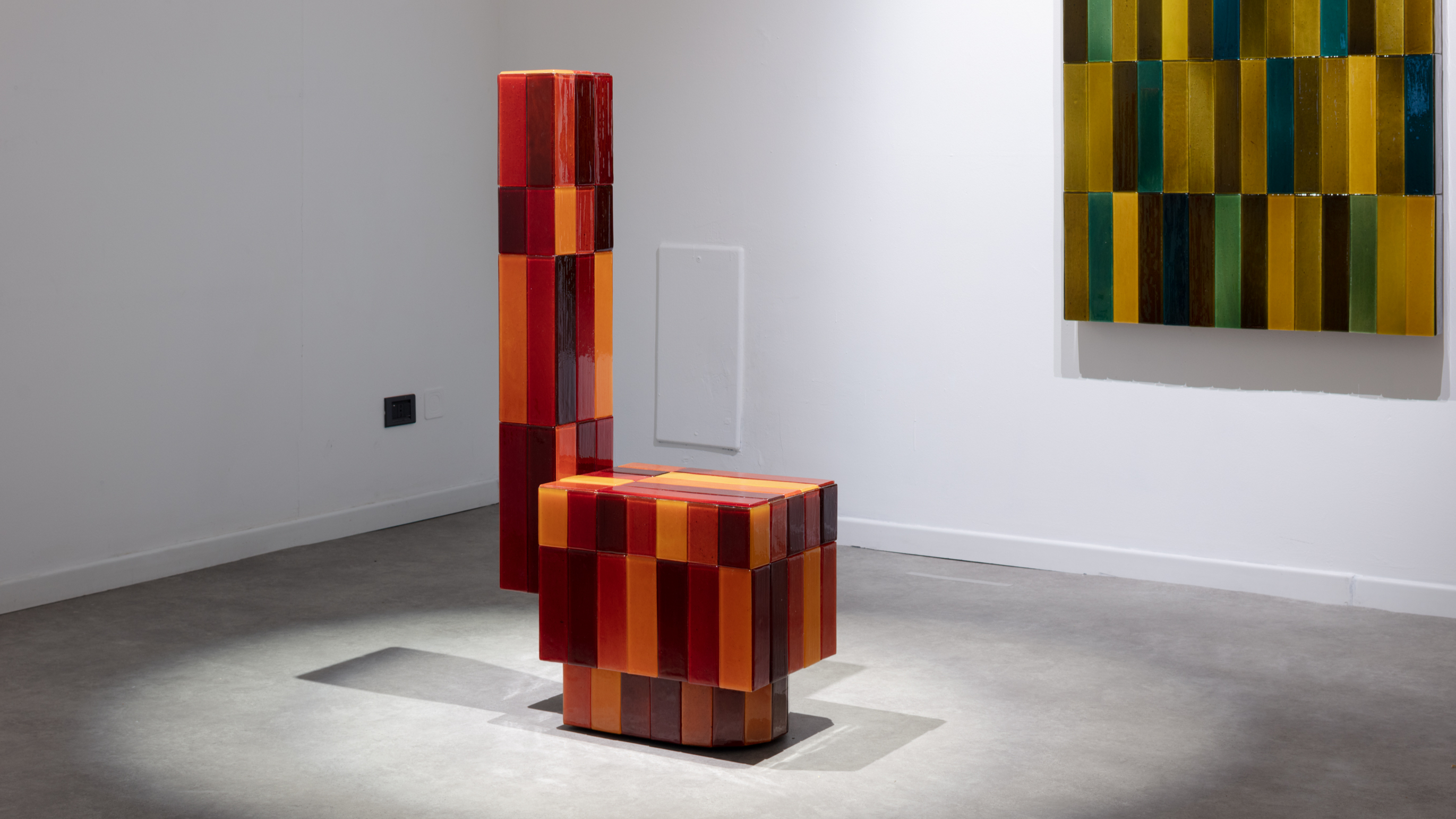 Tokyo design studio We+ transforms microalgae into colours
Tokyo design studio We+ transforms microalgae into coloursCould microalgae be the sustainable pigment of the future? A Japanese research project investigates
By Danielle Demetriou
-
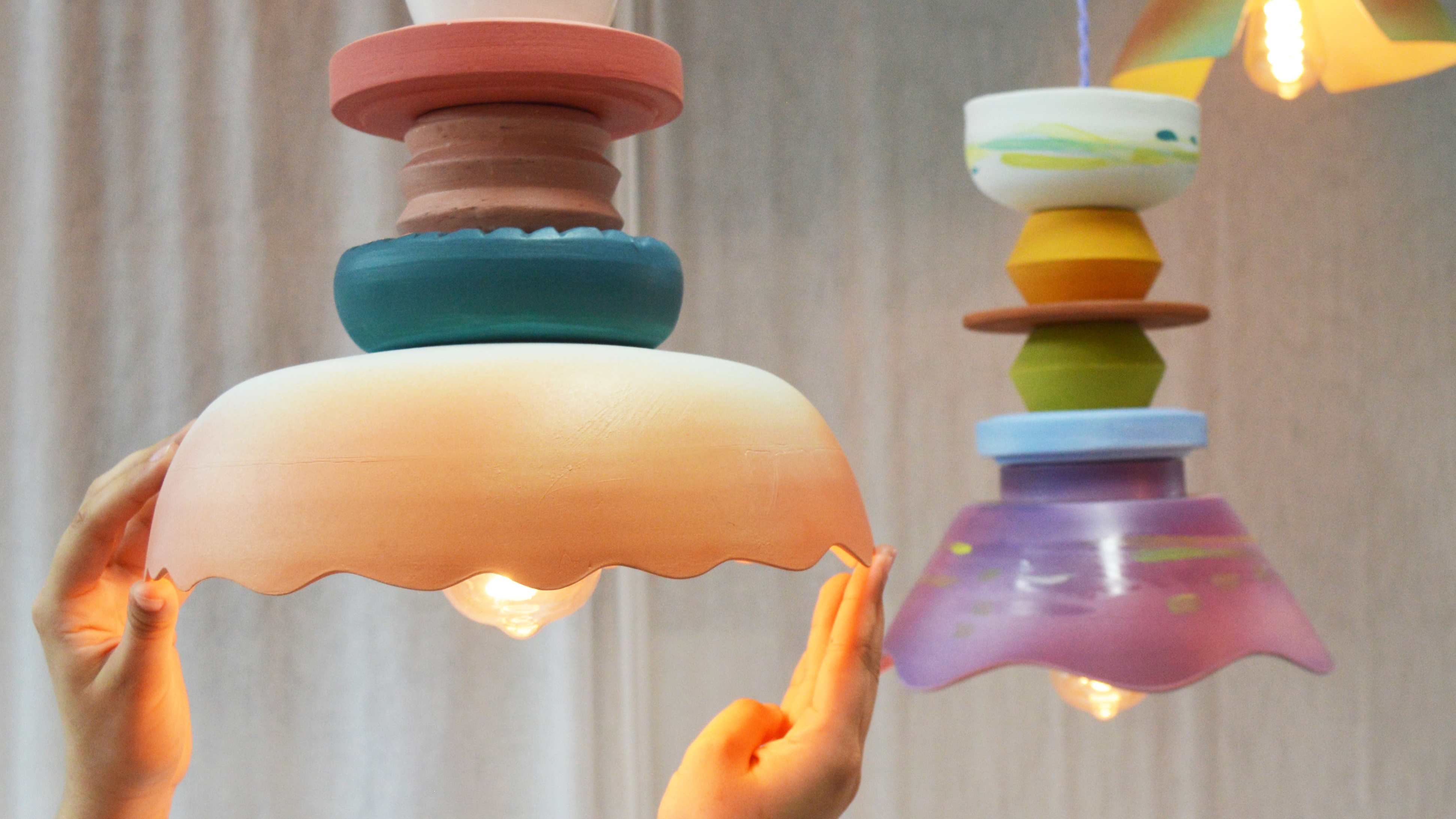 What to see at London Craft Week 2025
What to see at London Craft Week 2025With London Craft Week just around the corner, Wallpaper* rounds up the must-see moments from this year’s programme
By Francesca Perry
-
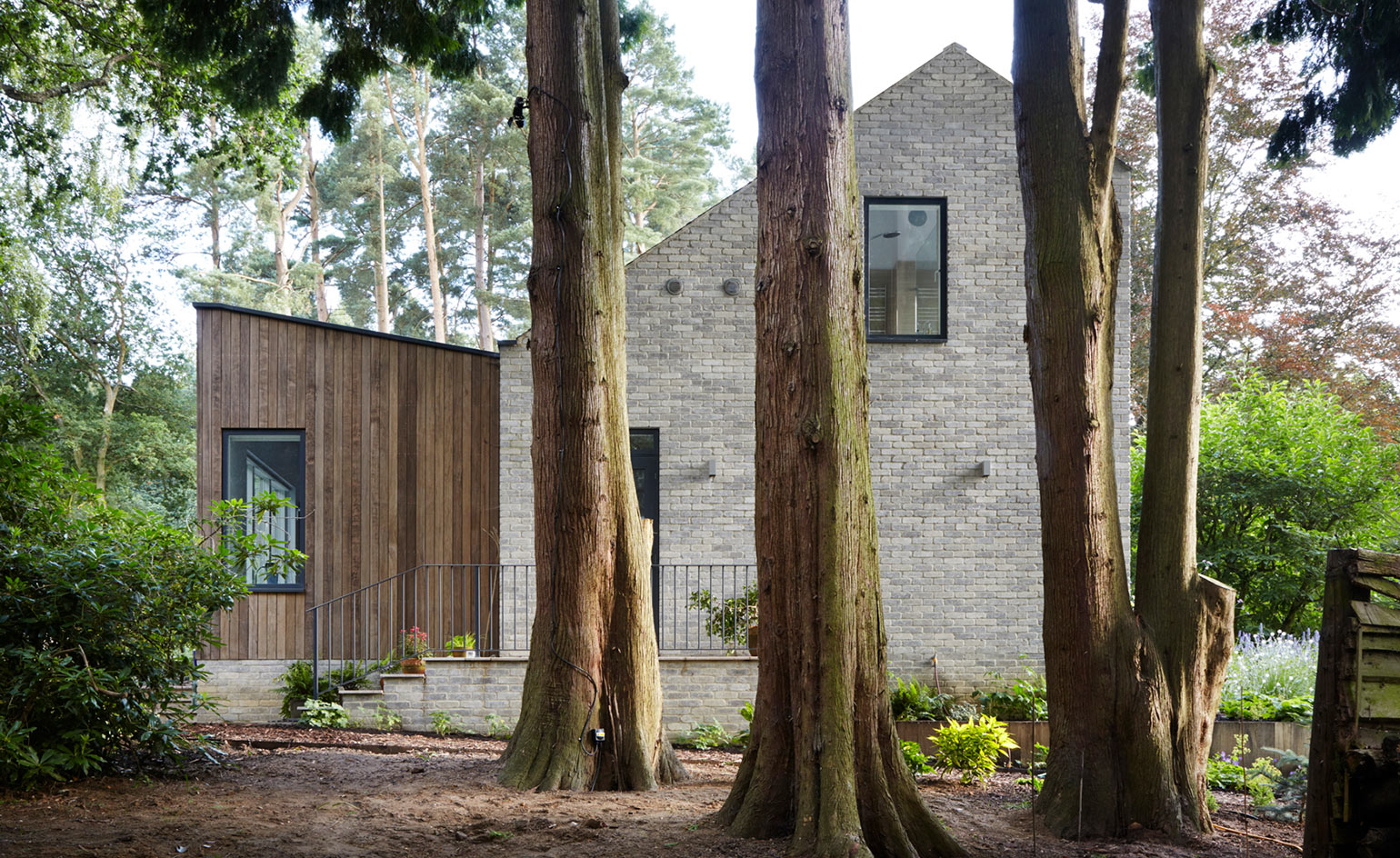 Into the woods: a Hampshire home by Alma-nac is the perfect retreat
Into the woods: a Hampshire home by Alma-nac is the perfect retreatBy Ellie Stathaki
-
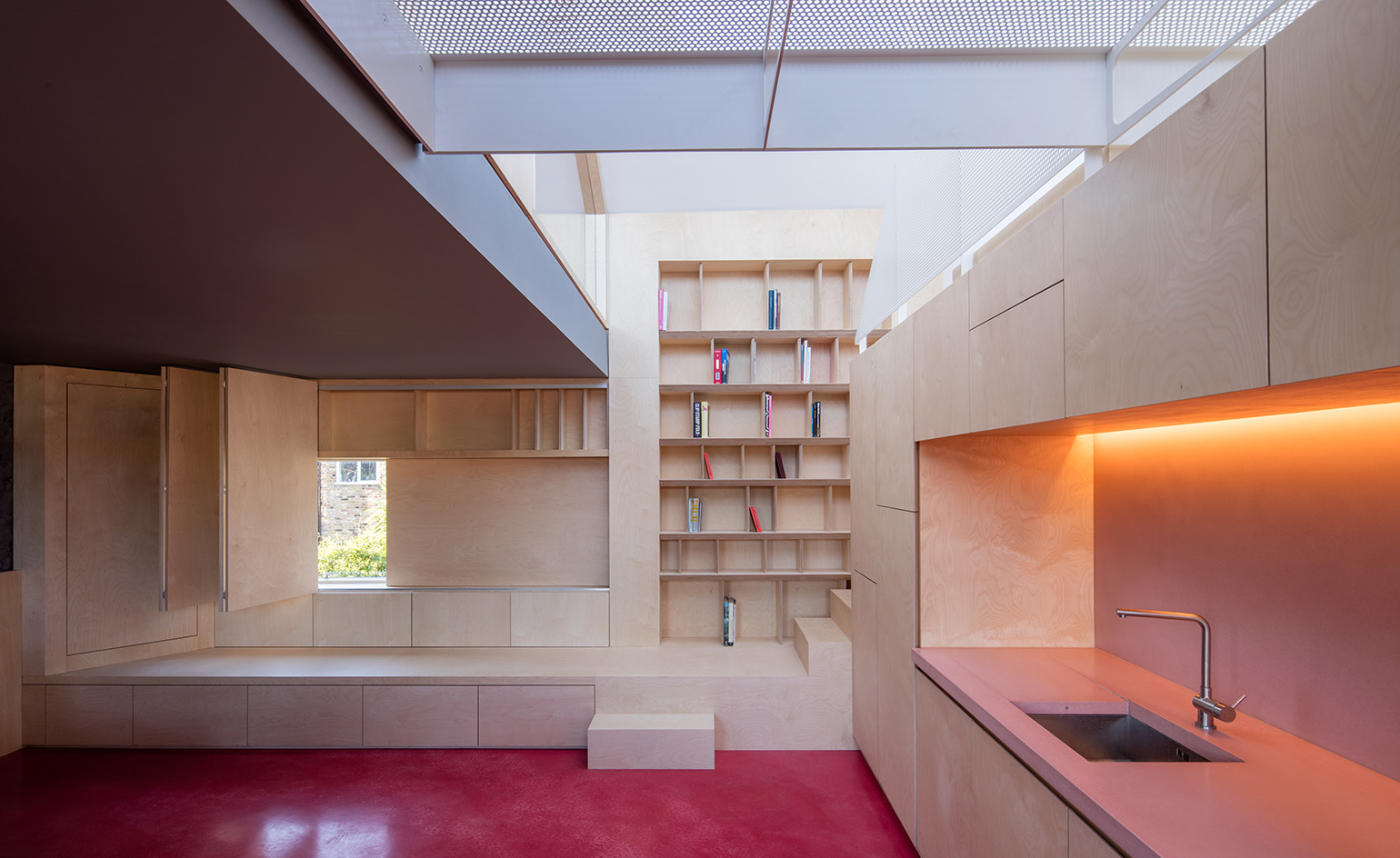 Noiascape’s refined co-living digs for generation rent in London
Noiascape’s refined co-living digs for generation rent in LondonBy Harriet Thorpe
-
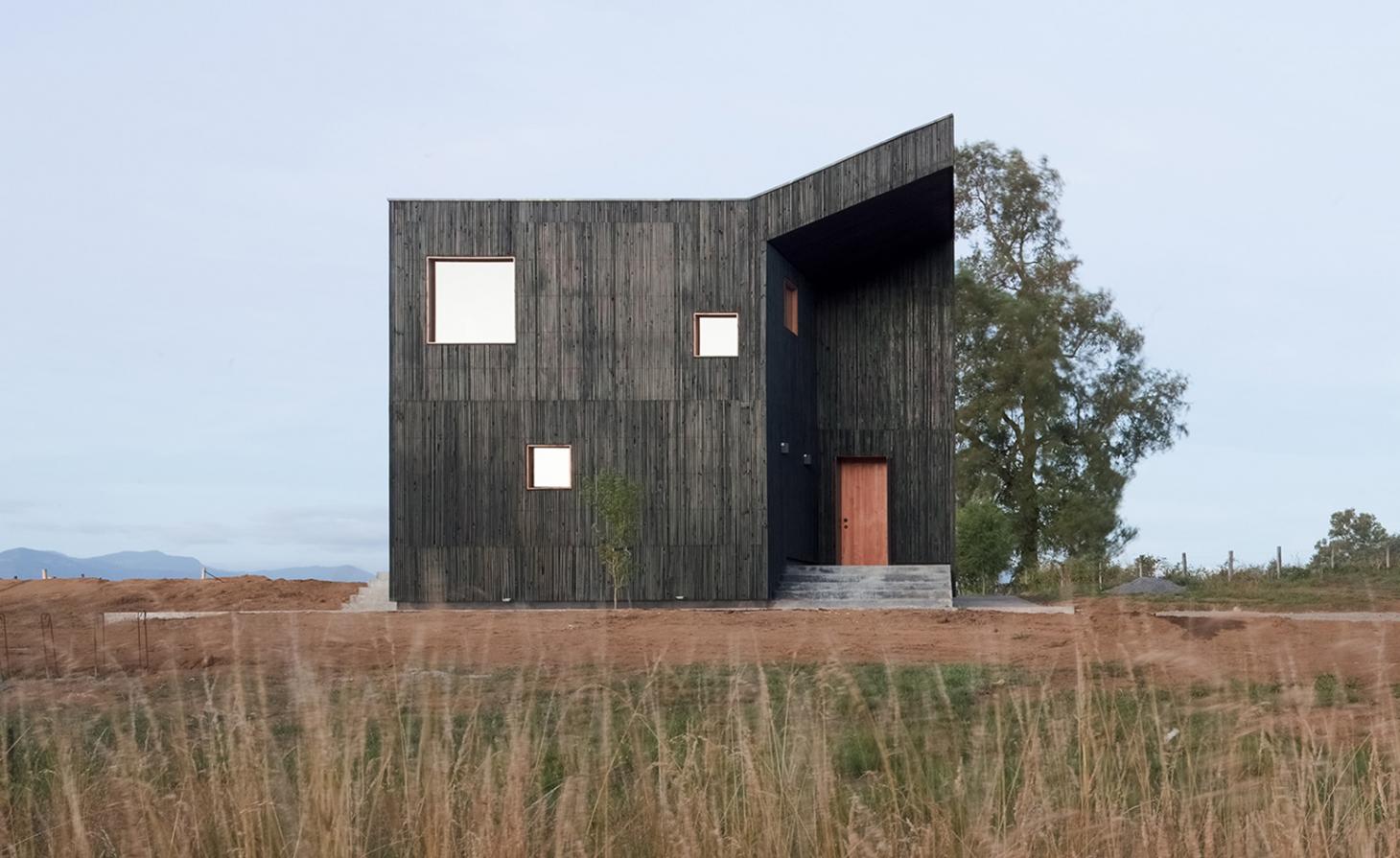 Hot stuff: a Chilean house draws on its volcanic landscape
Hot stuff: a Chilean house draws on its volcanic landscapeBy Ellie Stathaki
-
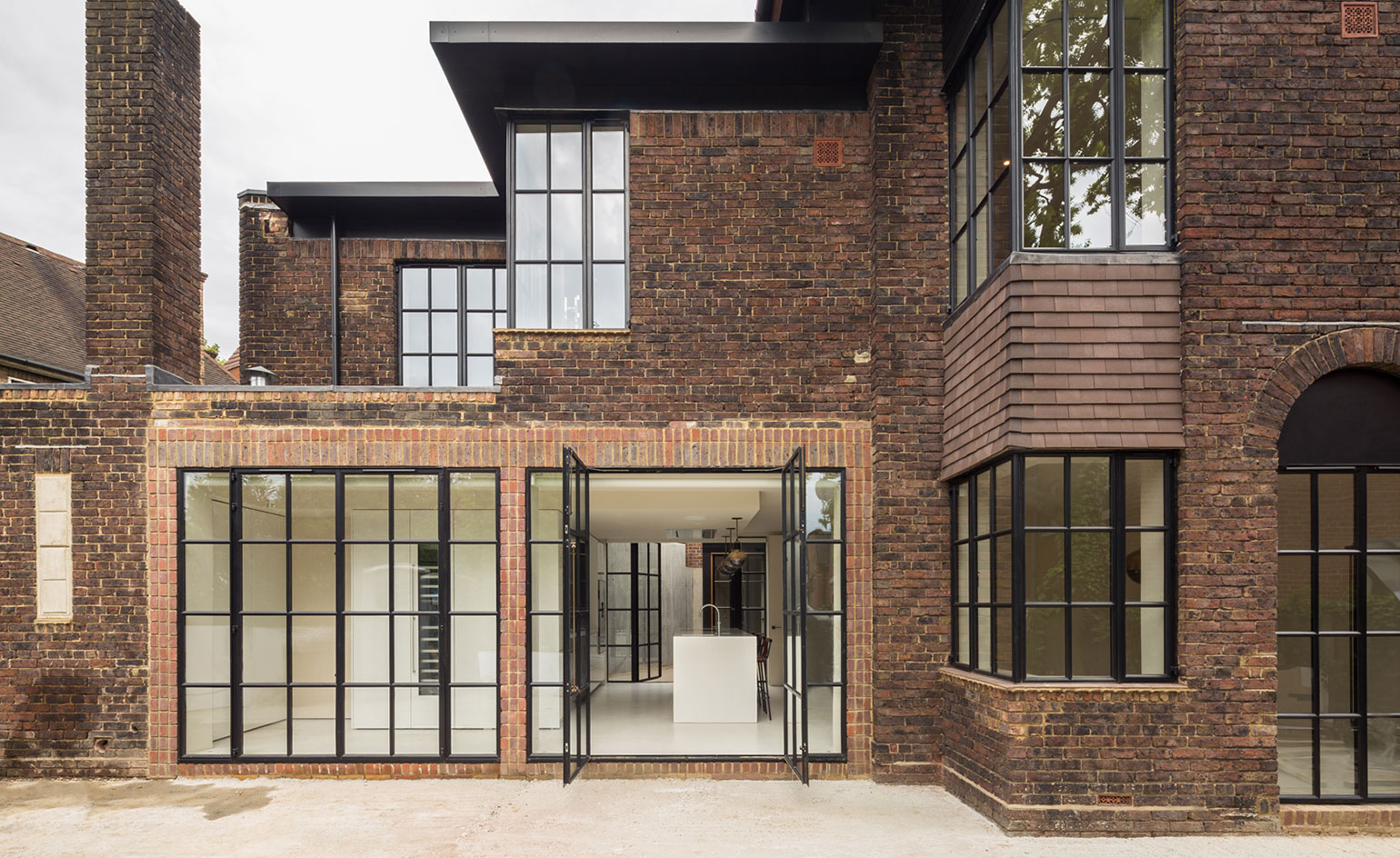 A Hampstead home by Groves Natcheva brings art deco into the 21st century
A Hampstead home by Groves Natcheva brings art deco into the 21st centuryBy Ellie Stathaki
-
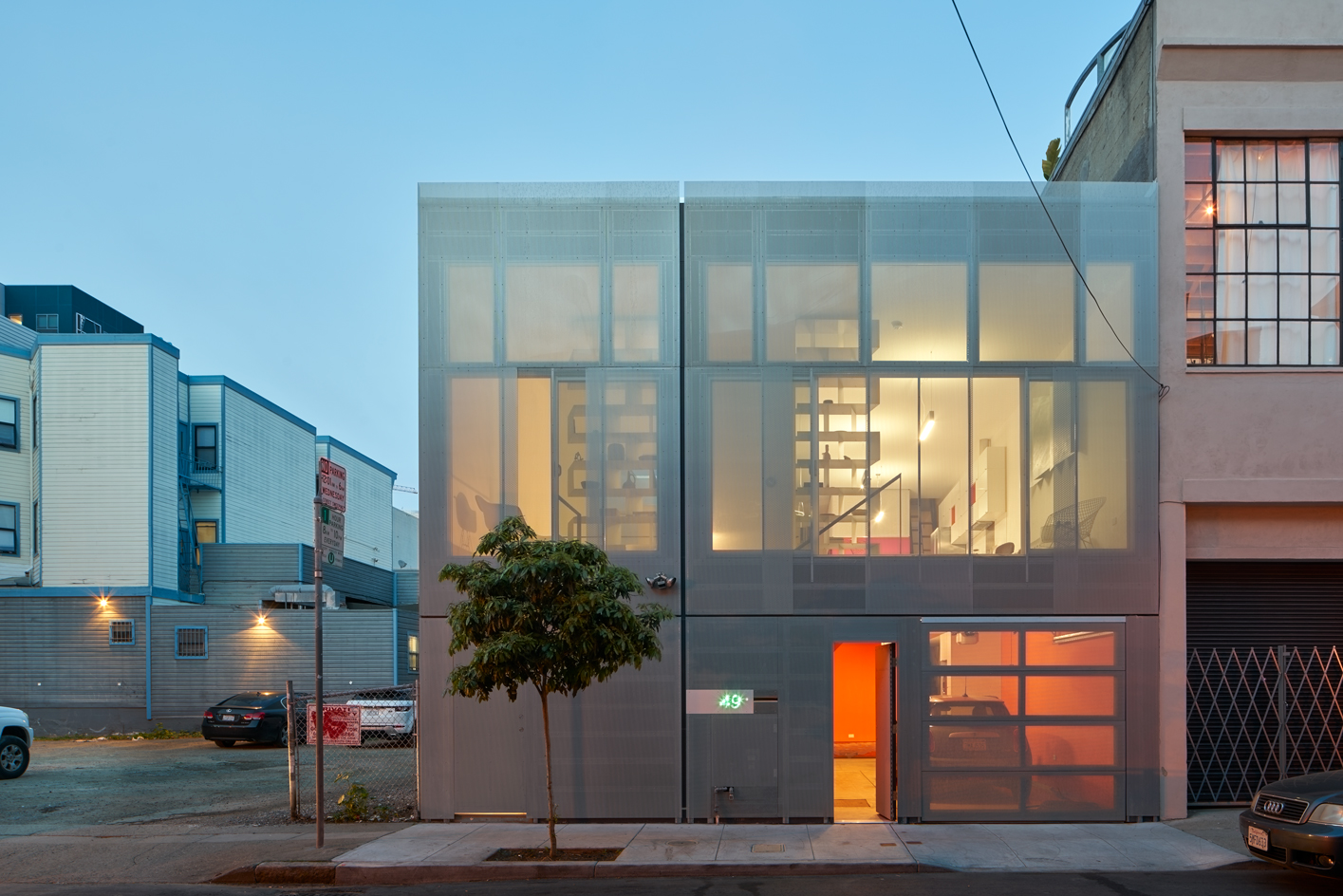 A San Francisco live/work space plays with opacity and transparency
A San Francisco live/work space plays with opacity and transparencyBy Sarah Amelar
-
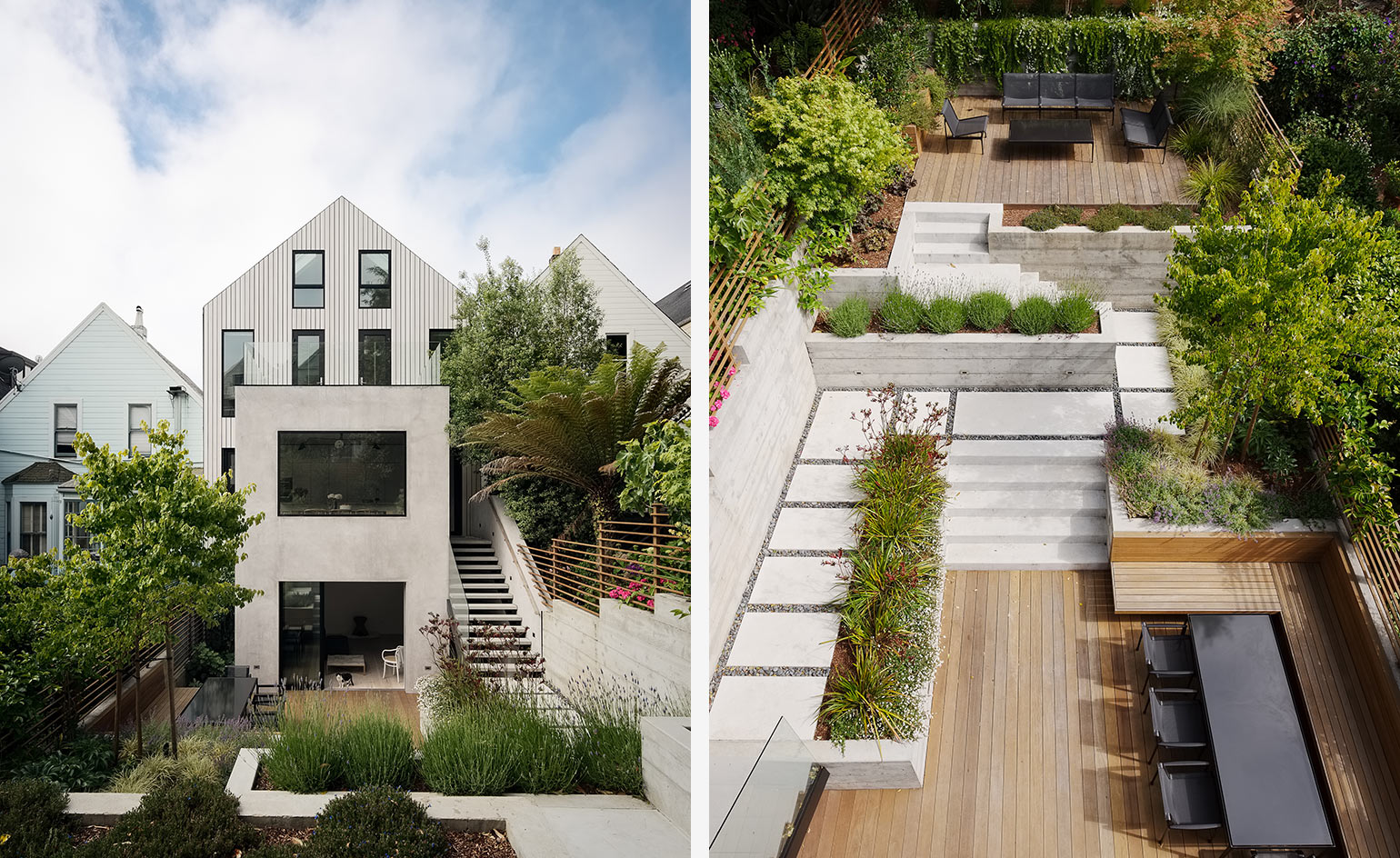 Victorian minimalist: inside Gable House’s pared-back Scandi interior
Victorian minimalist: inside Gable House’s pared-back Scandi interiorBy Ellie Stathaki
-
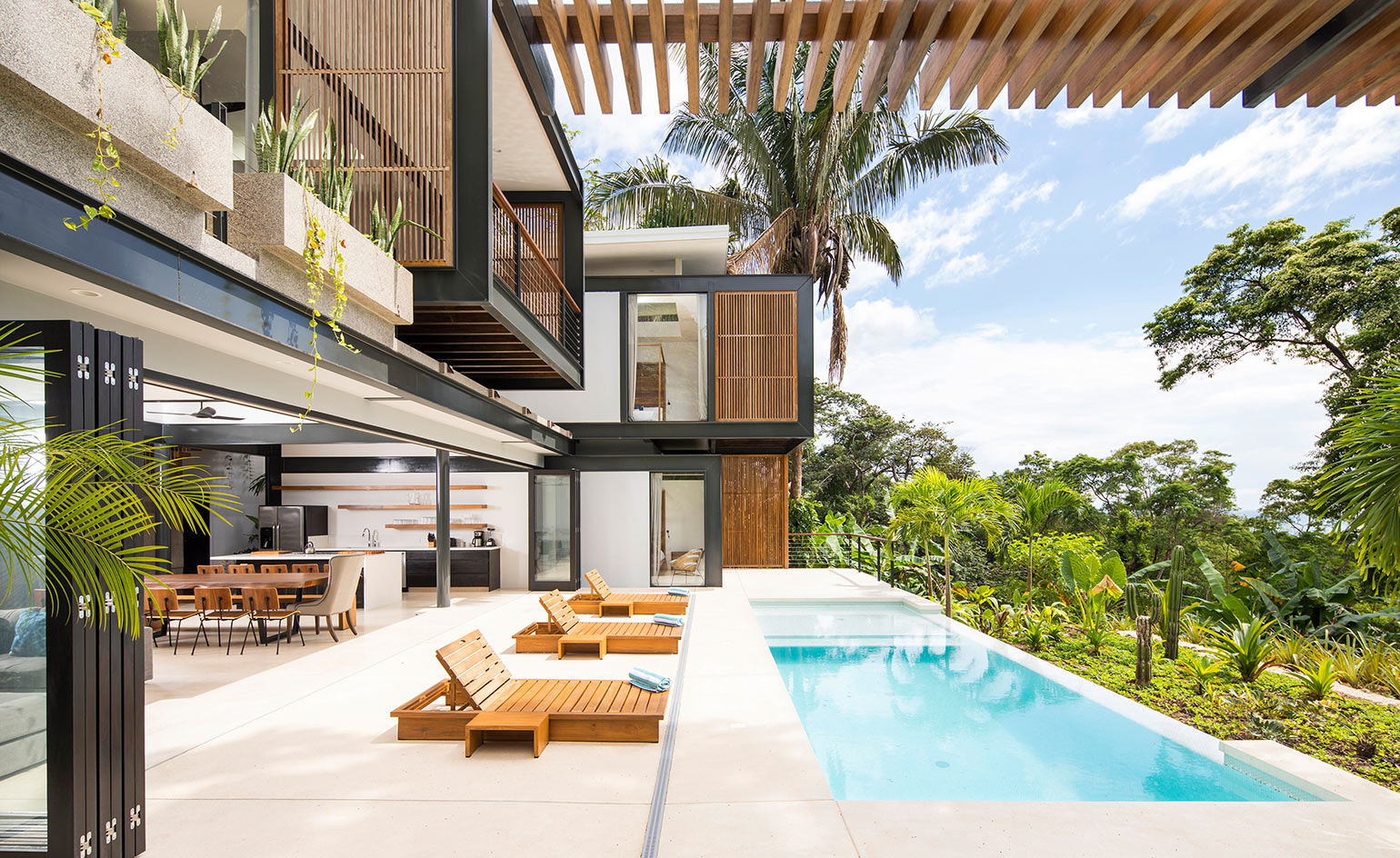 Studio Saxe’s twin villas in Costa Rica make for the perfect tropical retreat
Studio Saxe’s twin villas in Costa Rica make for the perfect tropical retreatBy Ellie Stathaki
-
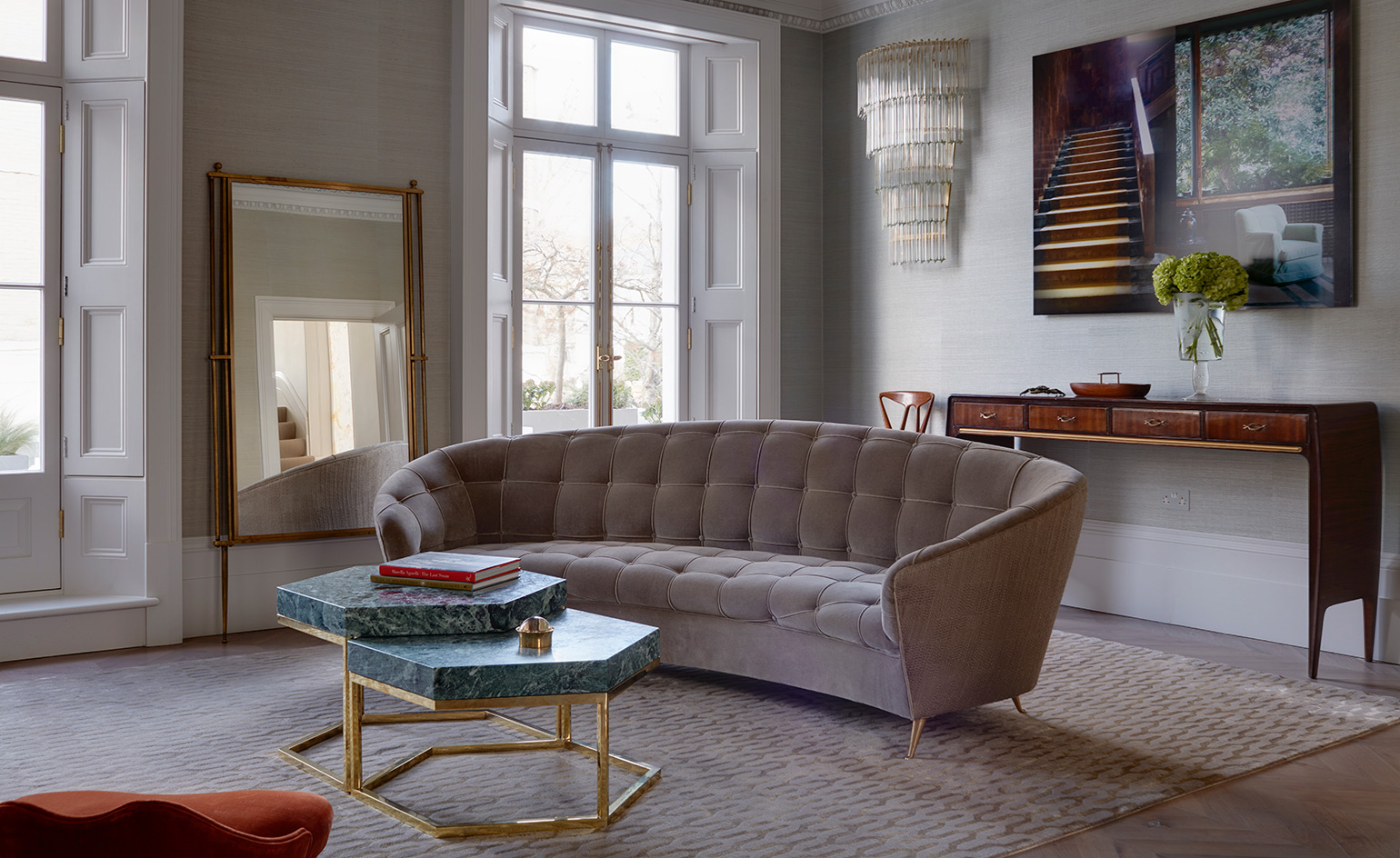 Disco fever: a dynamic duo reinvents a London townhouse
Disco fever: a dynamic duo reinvents a London townhouseBy Christopher Stocks