This family home marries natural materials with a sustainability focus
Woodlands, a five-bedroom family house, is built on the site of a 1920s chalet bungalow
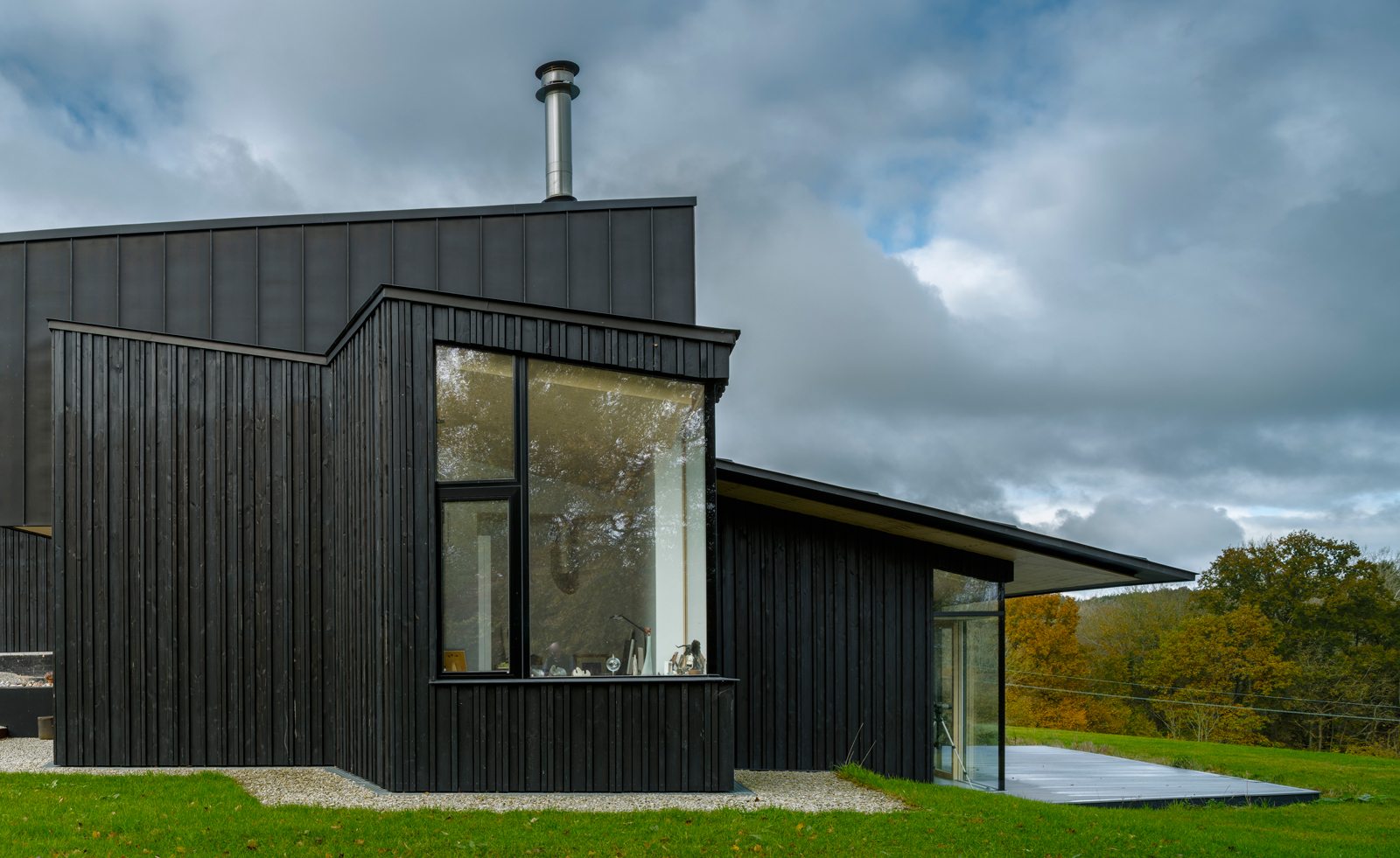
Tim Soar - Photography
A family home located in the UK’s High Weald area of outstanding natural beauty takes inspiration from its environment, with a focus on natural materials and sustainability. Woodlands, in the East Sussex village of Wadhurst, rethinks the 1920s chalet bungalow originally on the site, building on the previously developed land of the original house. The semi-natural grass already present – with its potential for biodiversity enhancement – becomes a living part of the new development.
The five-bedroom home by Williams Griffiths Architects comprises an open layout, with interconnected living spaces offering extensive opportunities for a family to work and live in the space. The design considers the growing family’s immediate needs, with a choice of main and secondary entrances and a second kitchen presenting alternative living options for the future.
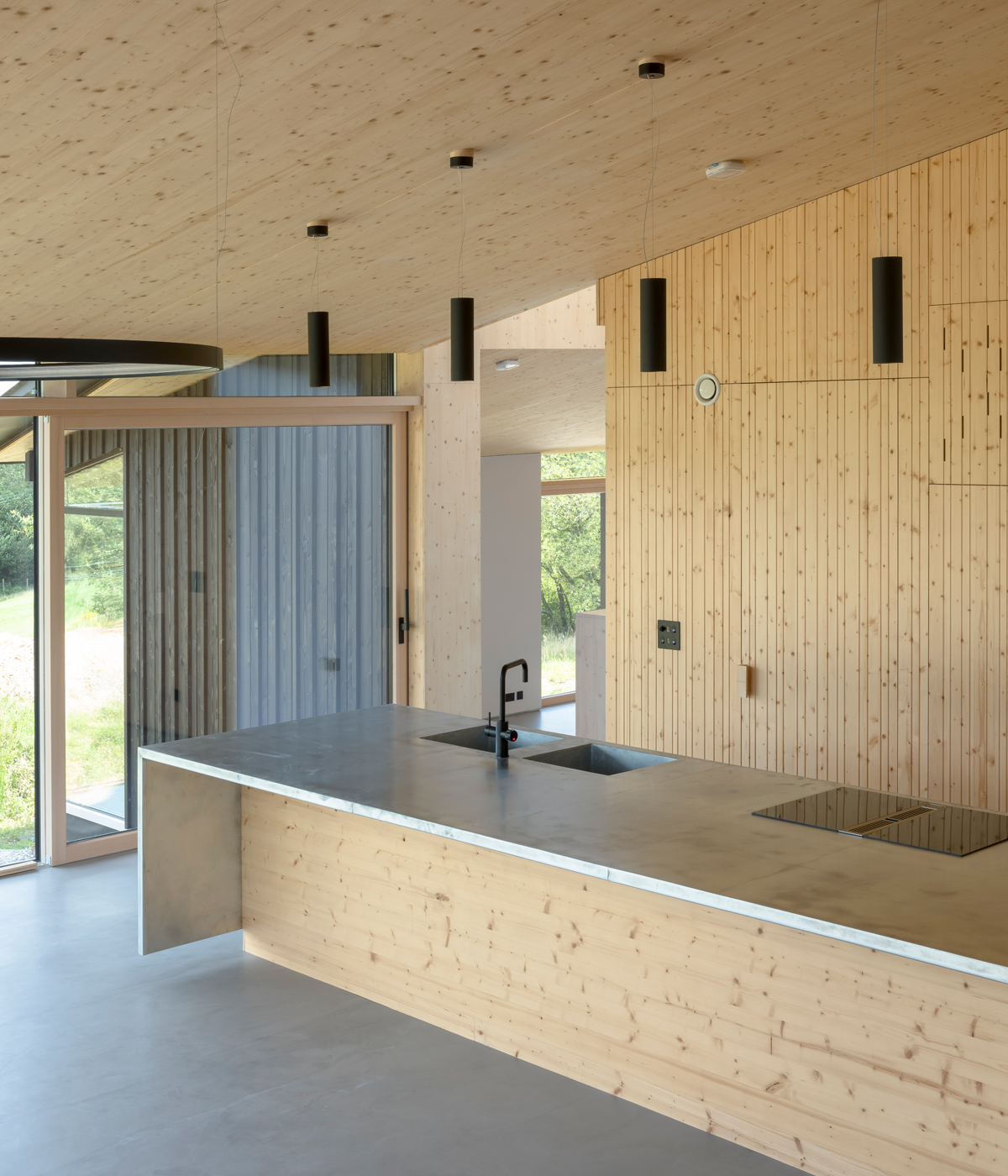
A focus on sustainable architecture is translated into a celebration of natural materials, including cross-laminated timber and natural fibre insulation.
The sustainable focus continues with the roof, angled so as to manipulate rainwater to the ground water disposal network. The gutter-less surfaces, which are interconnected, add extra protection from the natural elements.
The new space works in harmony with the curves of the landscape, which is composed of the gently rolling field patterns of working farms and interspersed with ancient woodland and private dwellings. The house is divided into sections built on multi-levels and thus appears to sink unobtrusively into the surrounding landscape. Strategically placed glass offers panoramic views of both the East Sussex hills and Middle Wood’s ancient, replanted woodland, with a design which distances the house from traffic in the south.
Inside, bespoke joinery of cross-laminated timber is complemented by a natural aesthetic, with understated hues of paint and sealant finishes making a warm foil for a concrete floor.
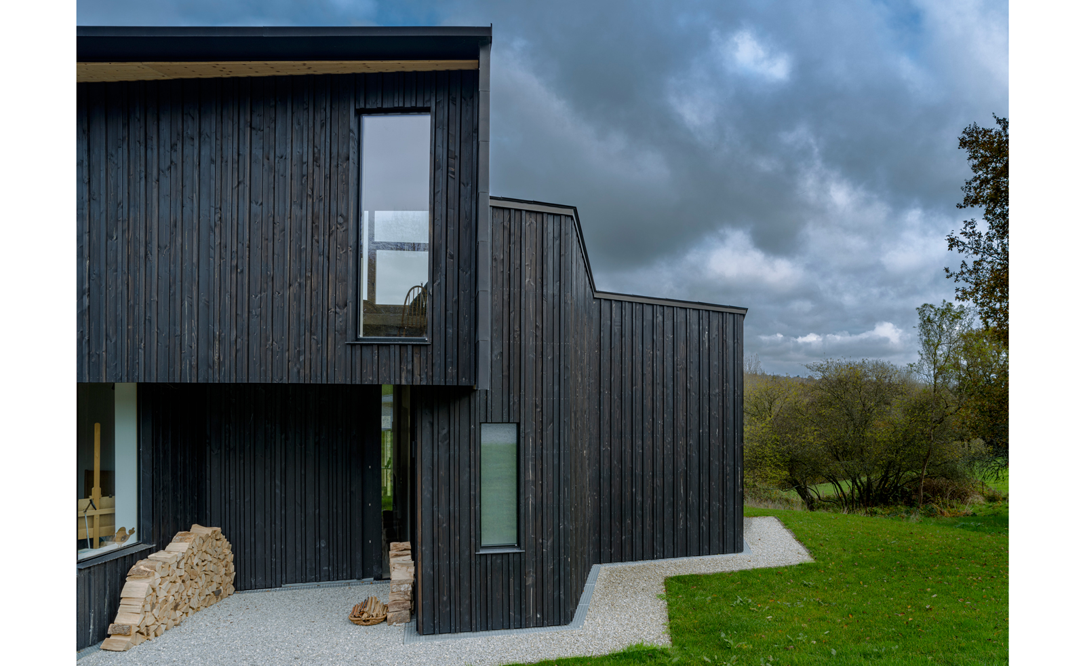
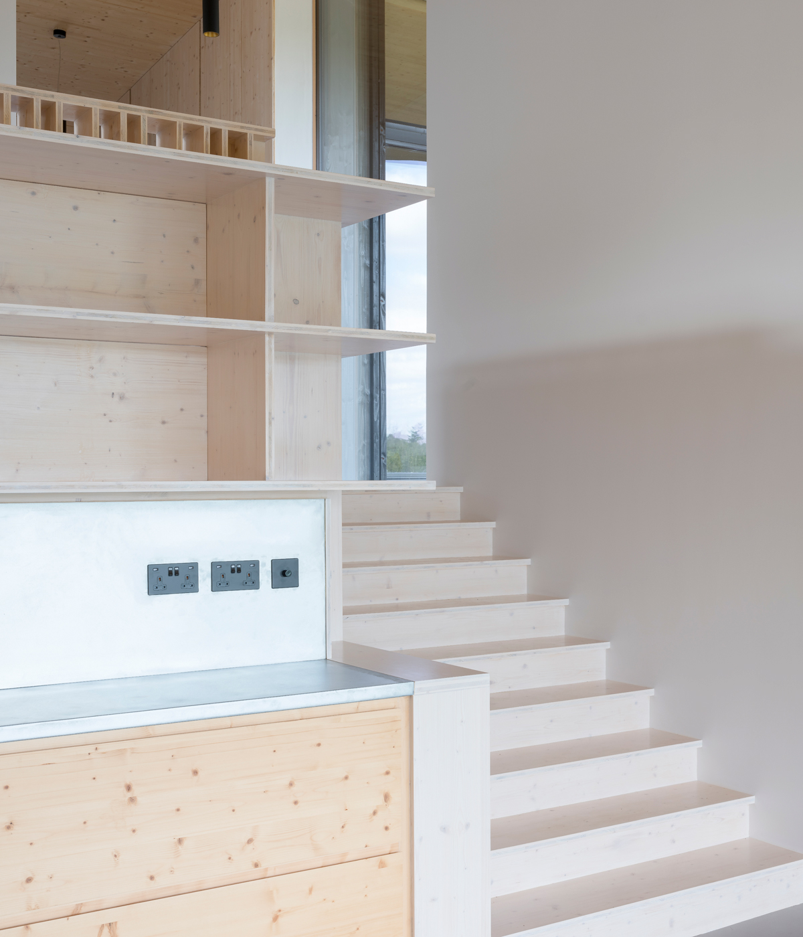
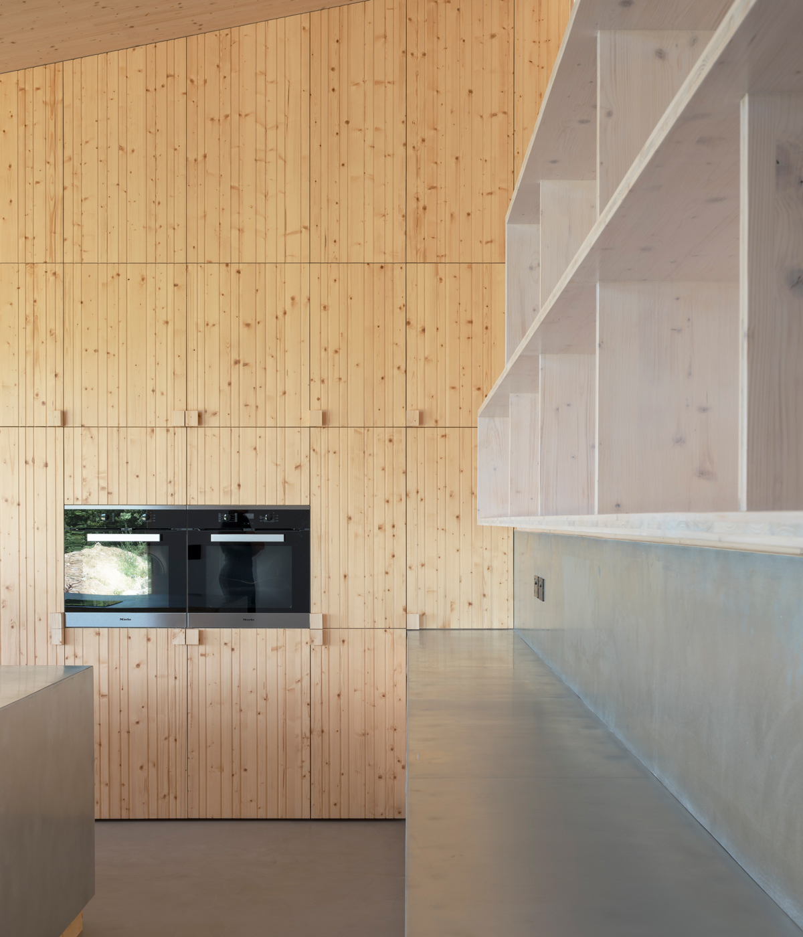
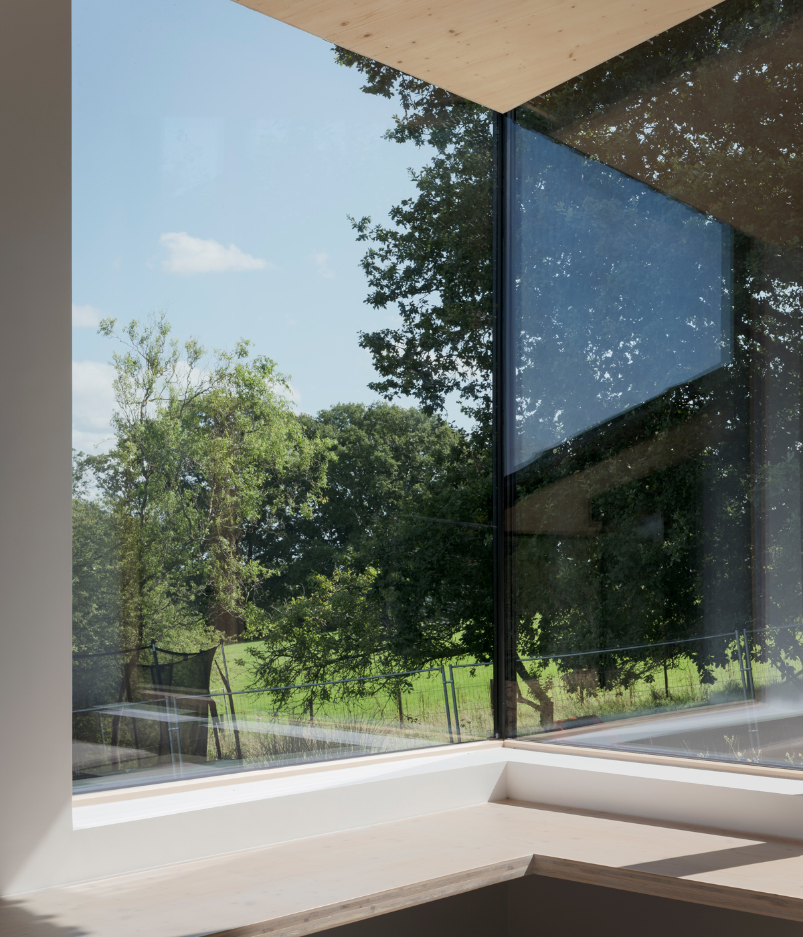
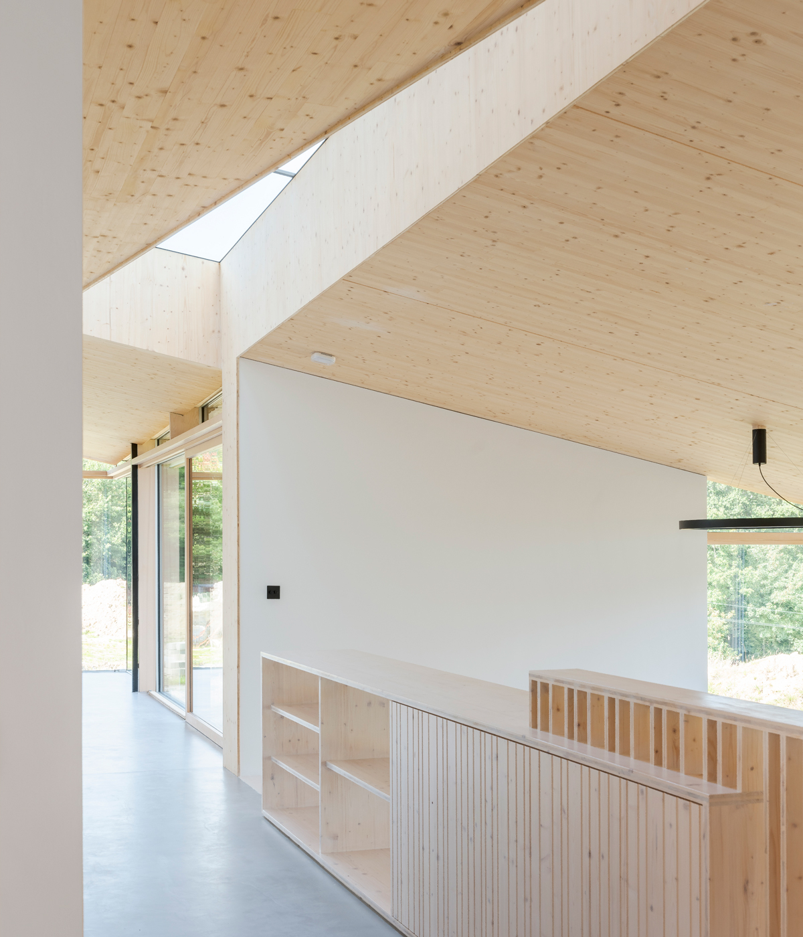
INFORMATION
williamsgriffiths.co.uk
Wallpaper* Newsletter
Receive our daily digest of inspiration, escapism and design stories from around the world direct to your inbox.
Hannah Silver is the Art, Culture, Watches & Jewellery Editor of Wallpaper*. Since joining in 2019, she has overseen offbeat design trends and in-depth profiles, and written extensively across the worlds of culture and luxury. She enjoys meeting artists and designers, viewing exhibitions and conducting interviews on her frequent travels.
-
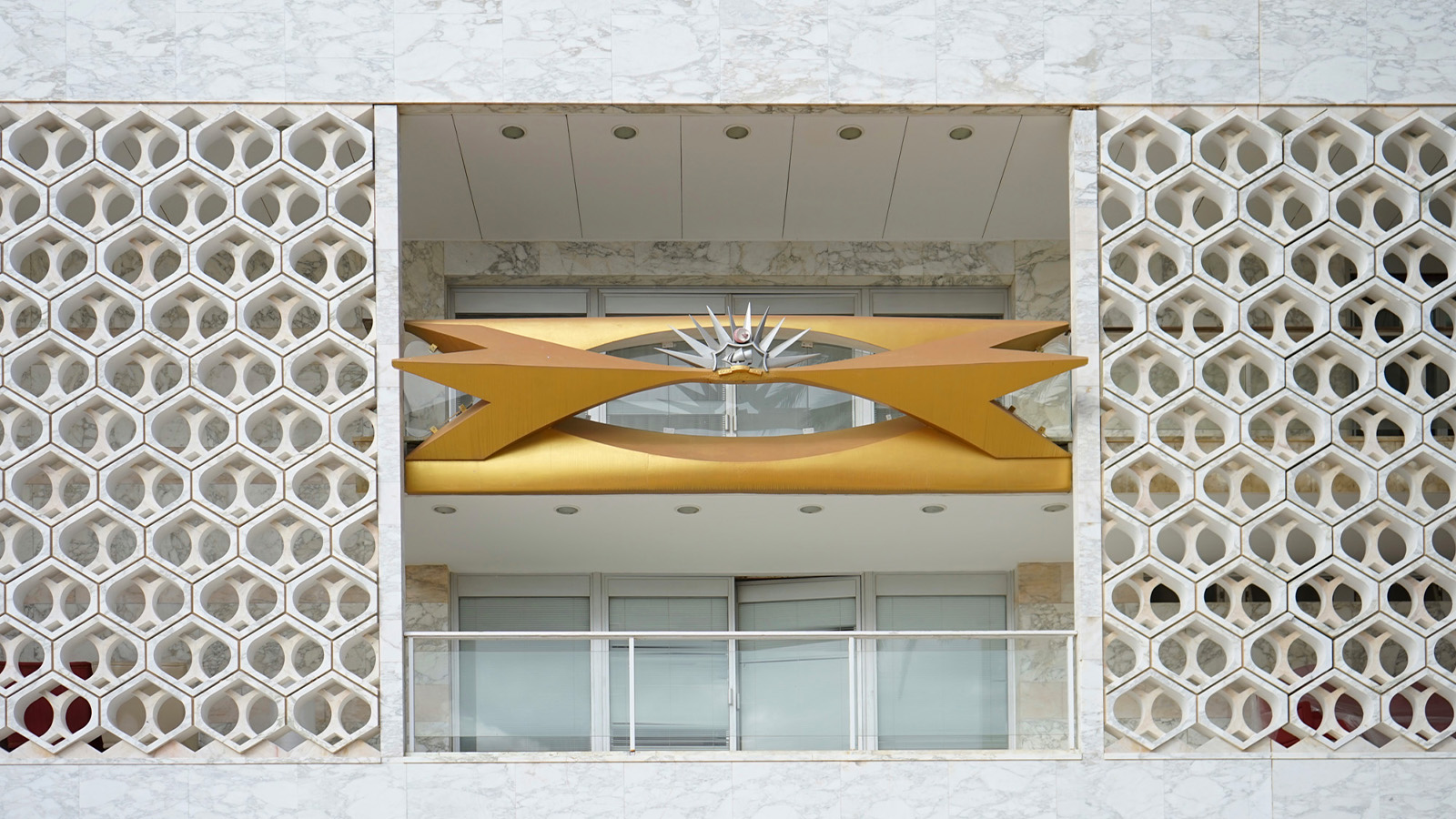 Discover Tunisia's Skanès Presidential Palace and the glory of French post-war interiors
Discover Tunisia's Skanès Presidential Palace and the glory of French post-war interiorsIn Tunisia, the Skanès Presidential Palace is a stunning display of monumental modernist architecture style - inside and out
-
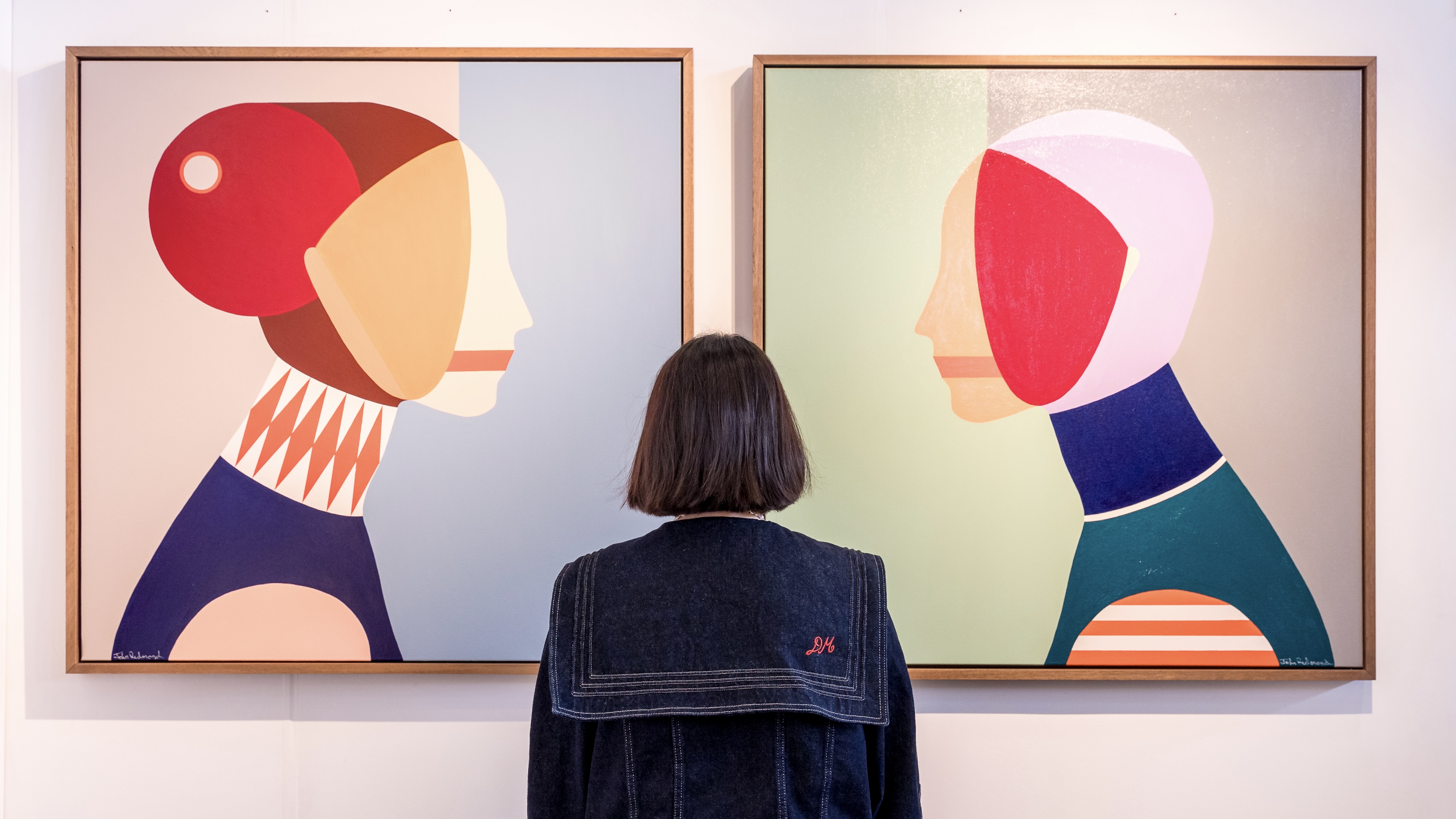 The alternative art fairs championing emerging artists
The alternative art fairs championing emerging artistsThe lower barrier to entry to these smaller and specialist art fairs make them hubs of grassroots creativity, allowing emerging names to establish a foothold in the industry
-
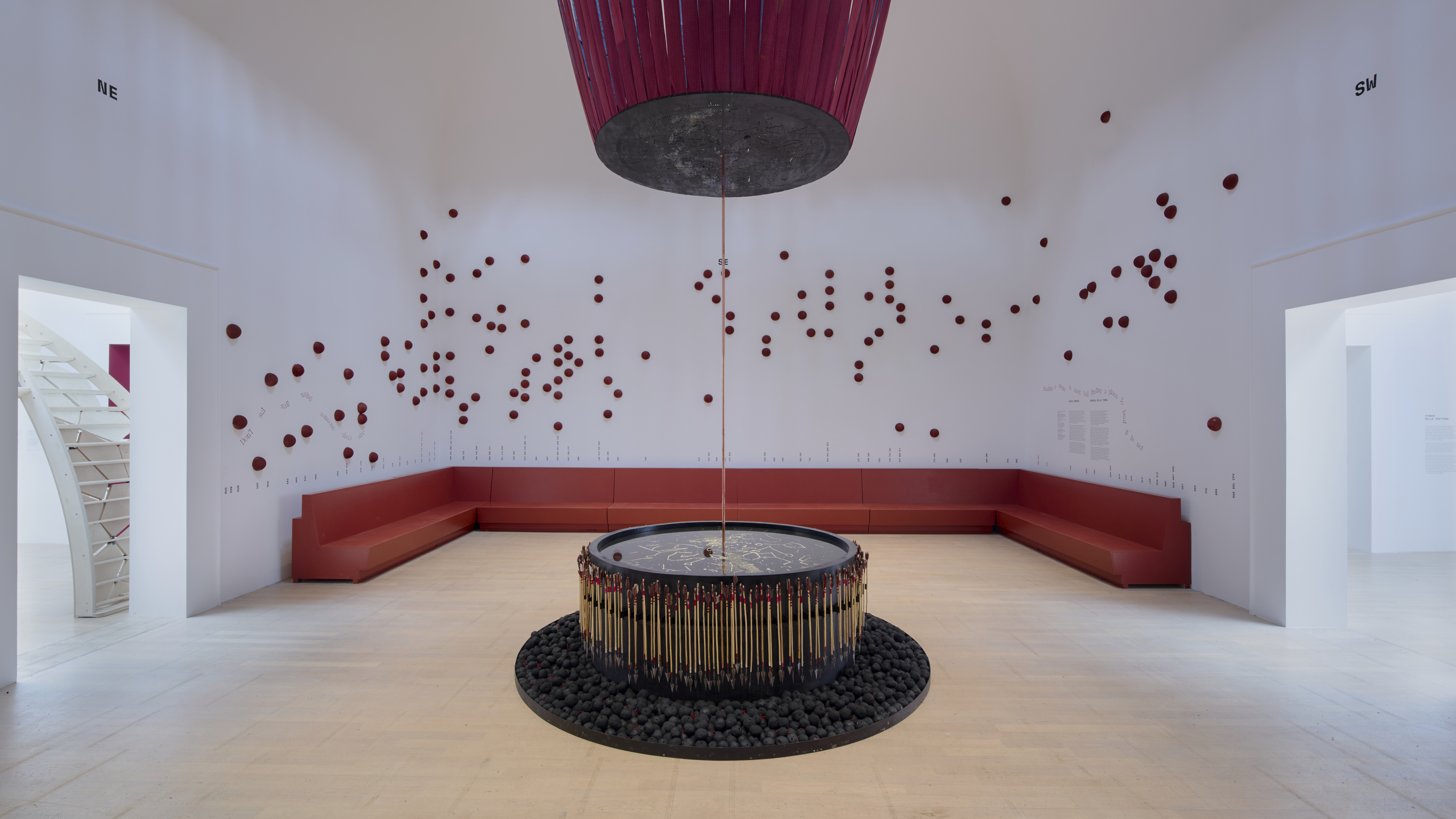 The 2025 British Pavilion in Venice offered up a Geology of Britannic Repair
The 2025 British Pavilion in Venice offered up a Geology of Britannic RepairThe 2025 British Pavilion in Venice is curated by an Anglo-Kenyan team of architects and designers; titled 'GBR: Geology of Britannic Repair', it explores the landscape of colonialism, its past, present and futures
-
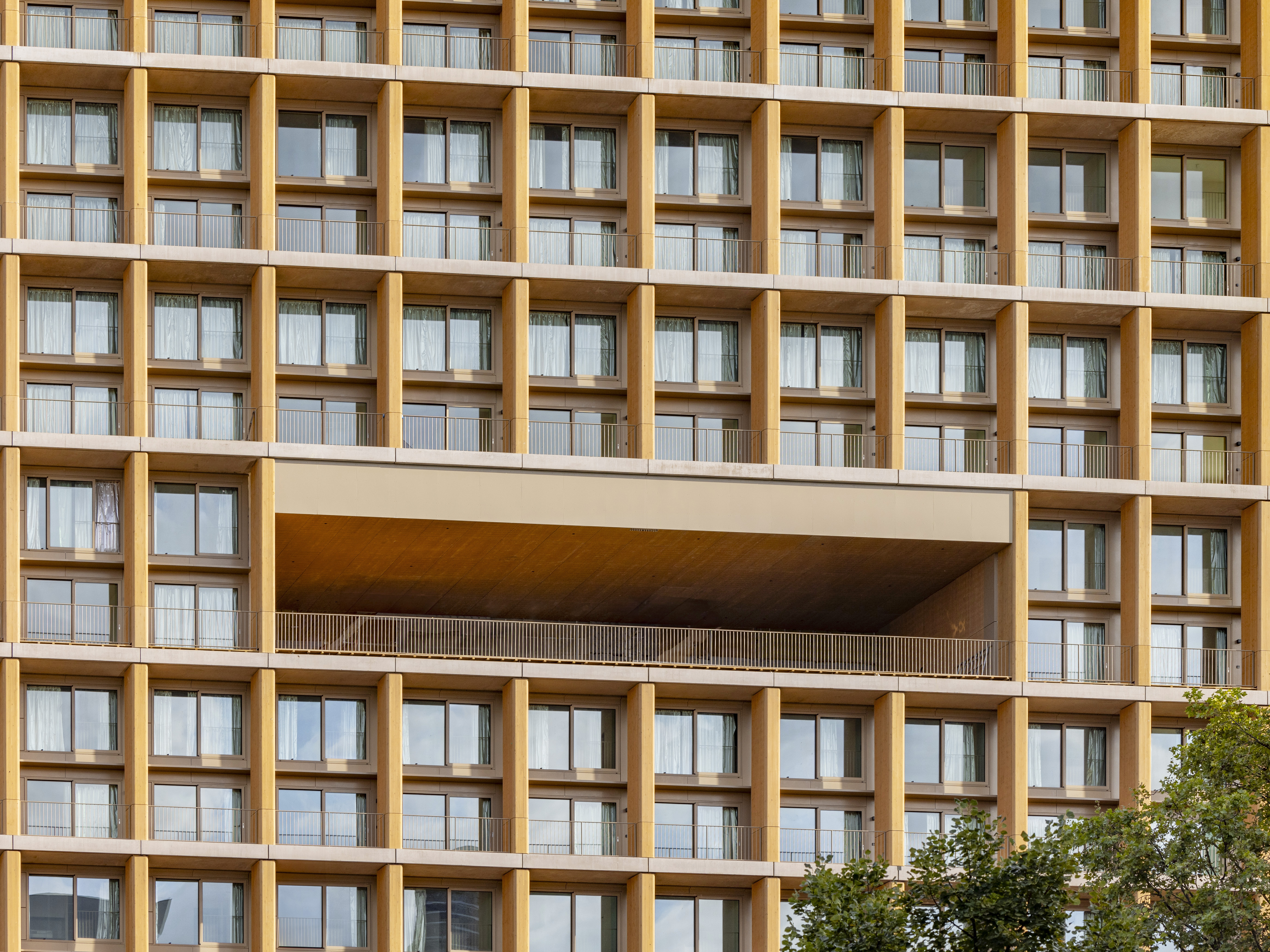 Explore wood architecture, Paris' new timber tower and how to make sustainable construction look ‘iconic’
Explore wood architecture, Paris' new timber tower and how to make sustainable construction look ‘iconic’A new timber tower brings wood architecture into sharp focus in Paris and highlights ways to craft buildings that are both sustainable and look great: we spoke to project architects LAN, and explore the genre through further examples
-
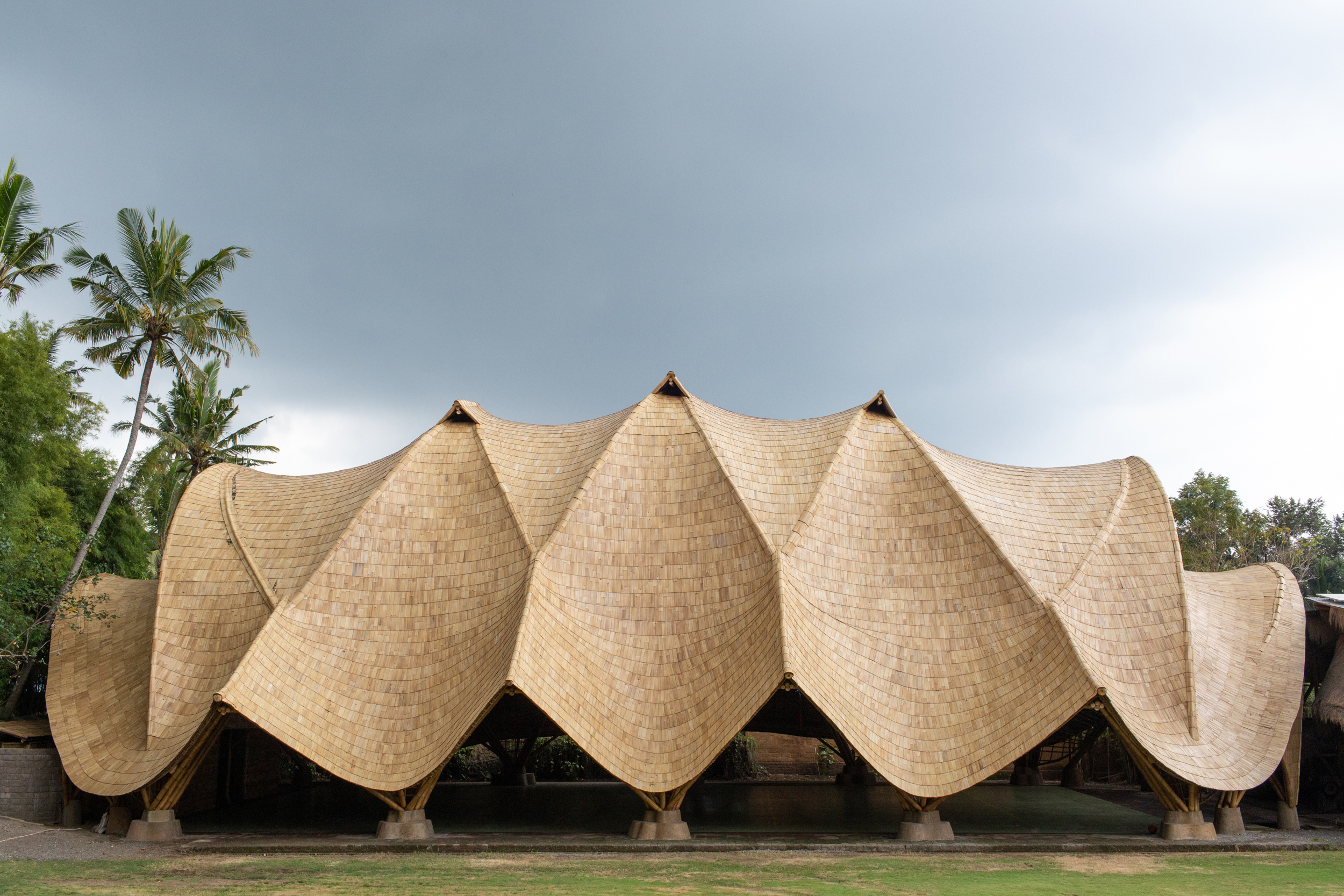 Building with bamboo: In Bali, designer, Elora Hardy, shares her tips and experience
Building with bamboo: In Bali, designer, Elora Hardy, shares her tips and experienceBamboo architecture can be powerful and sustainable; here, we talk to Ibuku's Elora Hardy, who shares her tips, thoughts and experience in working with the material in Bali
-
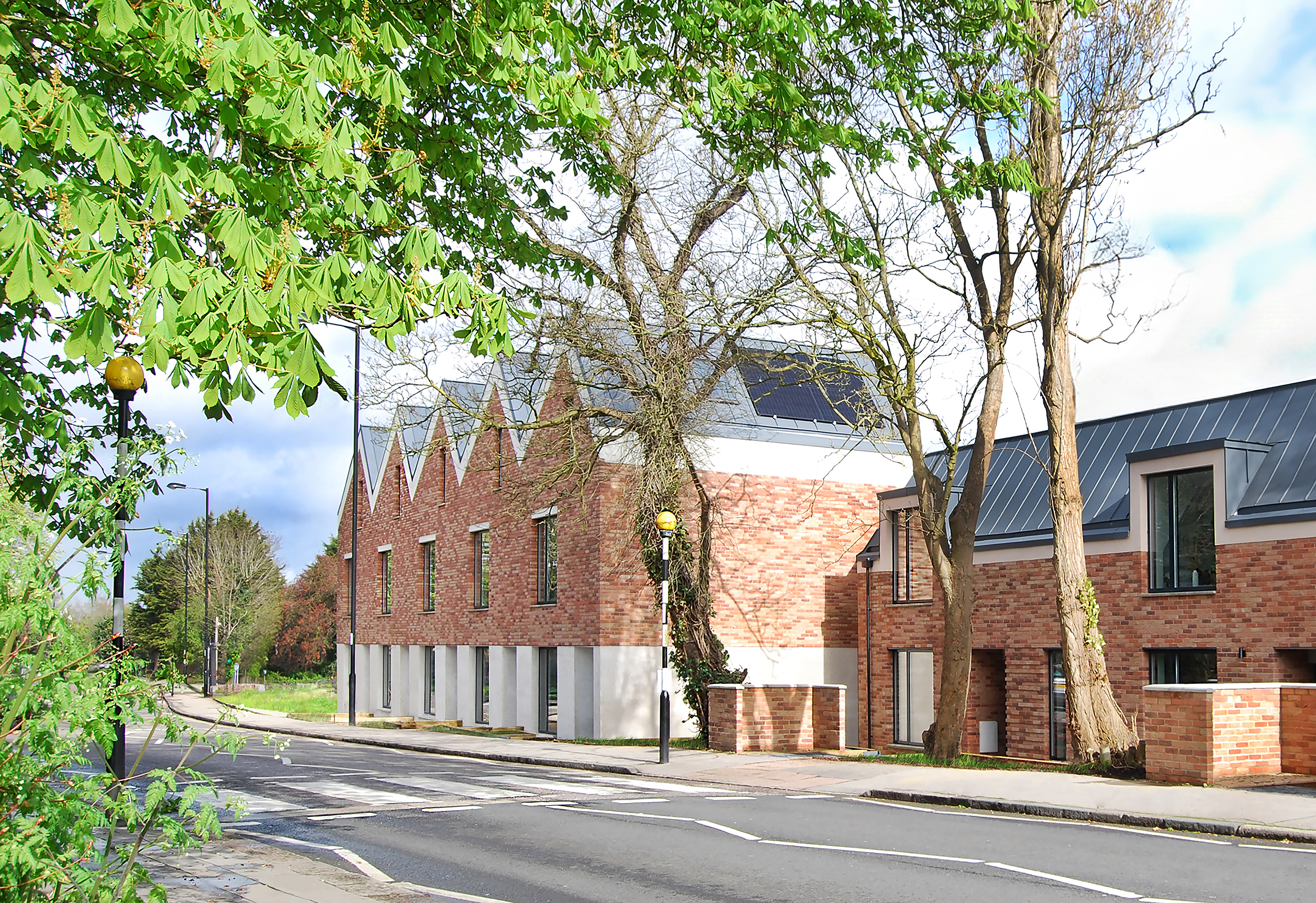 Hermitage Mews is a net-zero family of homes in London’s Crystal Palace
Hermitage Mews is a net-zero family of homes in London’s Crystal PalaceHermitage Mews by Gbolade Design Studio is a sustainable residential complex in south London's Crystal Palace, conceived to be green and contextual
-
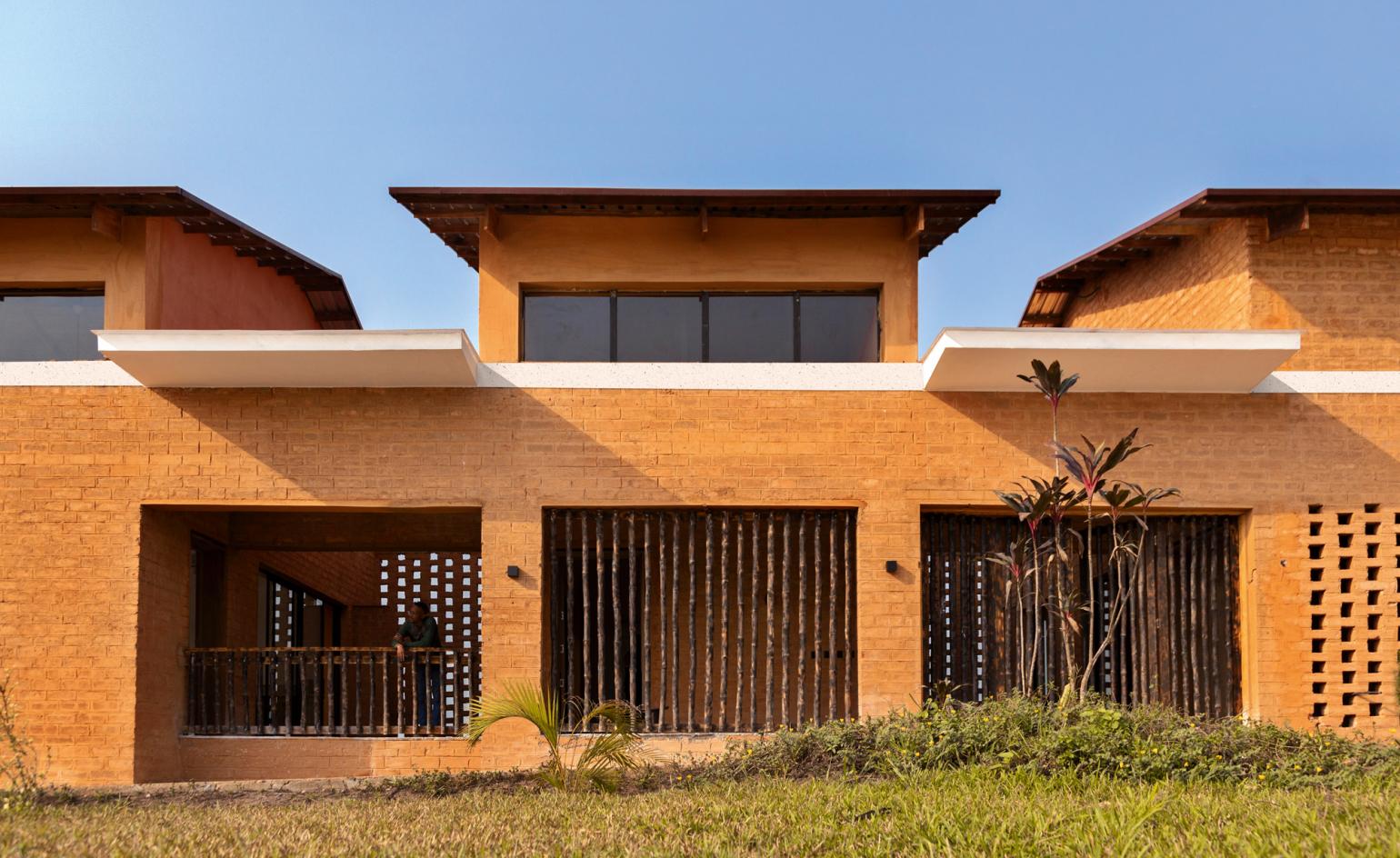 Sustainable architecture: 46 innovative and inspiring building designs
Sustainable architecture: 46 innovative and inspiring building designsThis is sustainable architecture at its best: from amazing abodes to centres of care and hard-working offices, these buildings not only look good but also do good
-
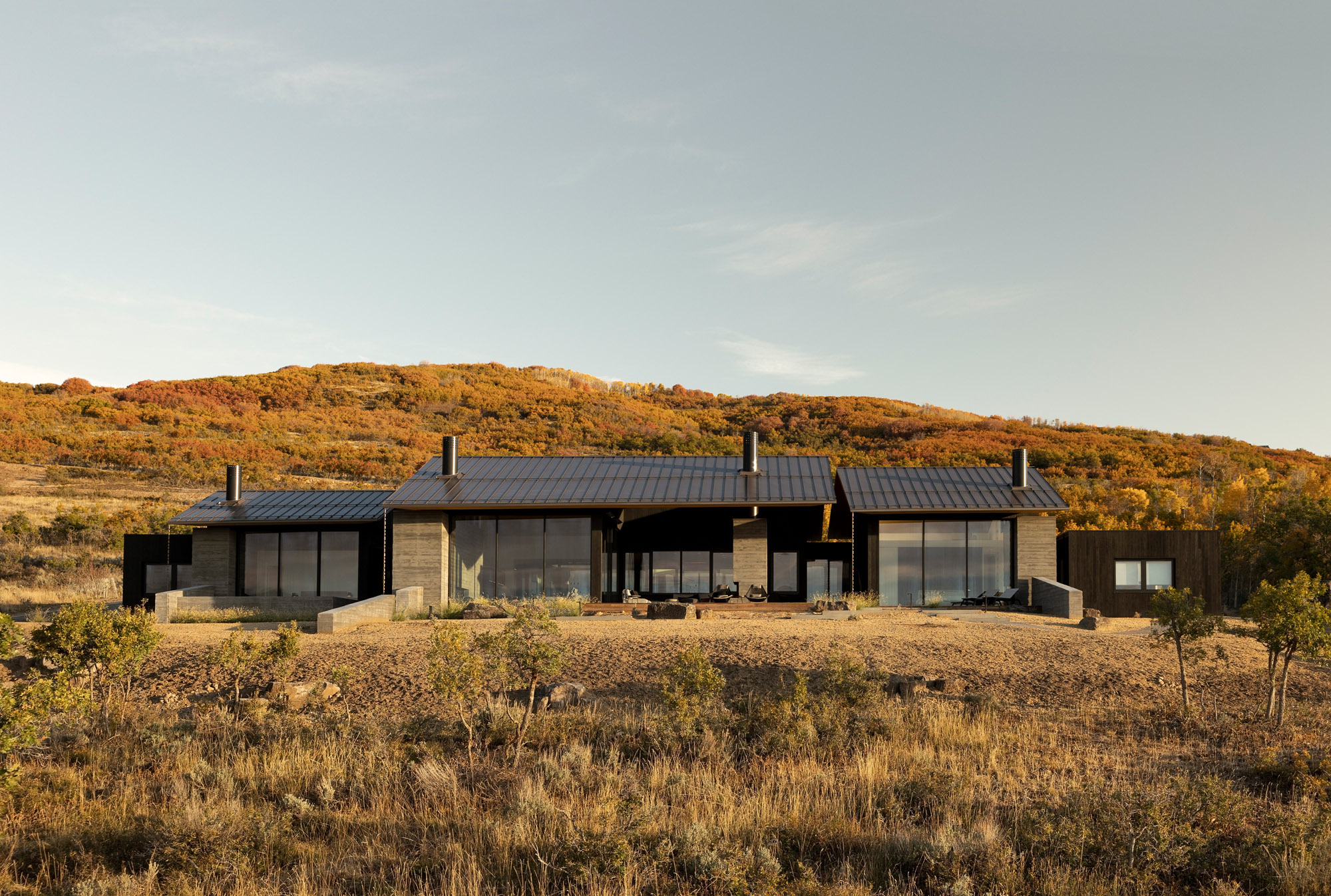 Slot House sets a high bar for sustainable architecture in Utah
Slot House sets a high bar for sustainable architecture in UtahSlot House, an energy-efficient mountain retreat in Utah, by local practice Klima Architecture, sets the bar high
-
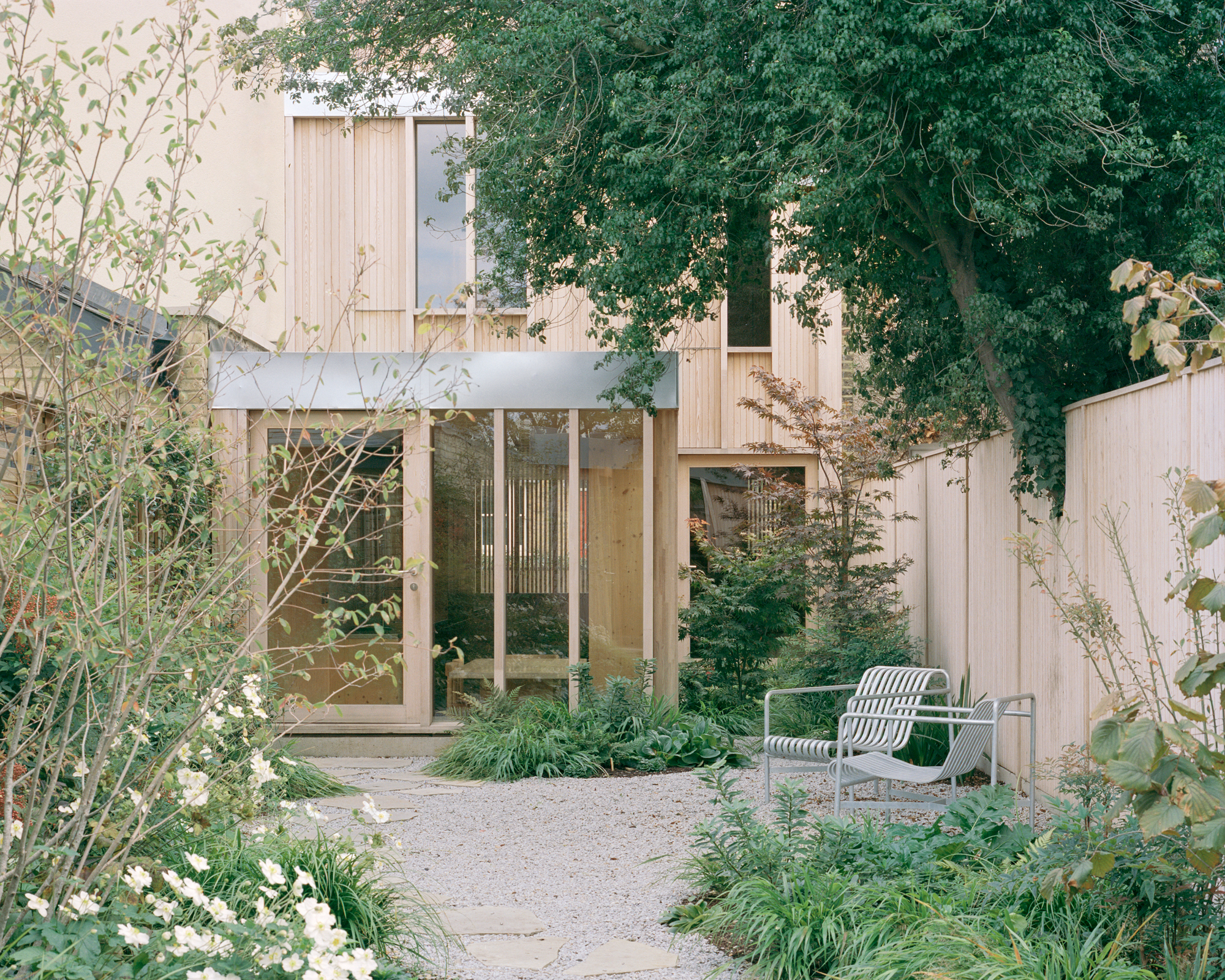 Spruce house offers a minimalist take on sustainable architecture
Spruce house offers a minimalist take on sustainable architectureSpruce House, London practice Ao-ft’s debut project, is a carefully crafted timber house that perfectly slots into its urban landscape
-
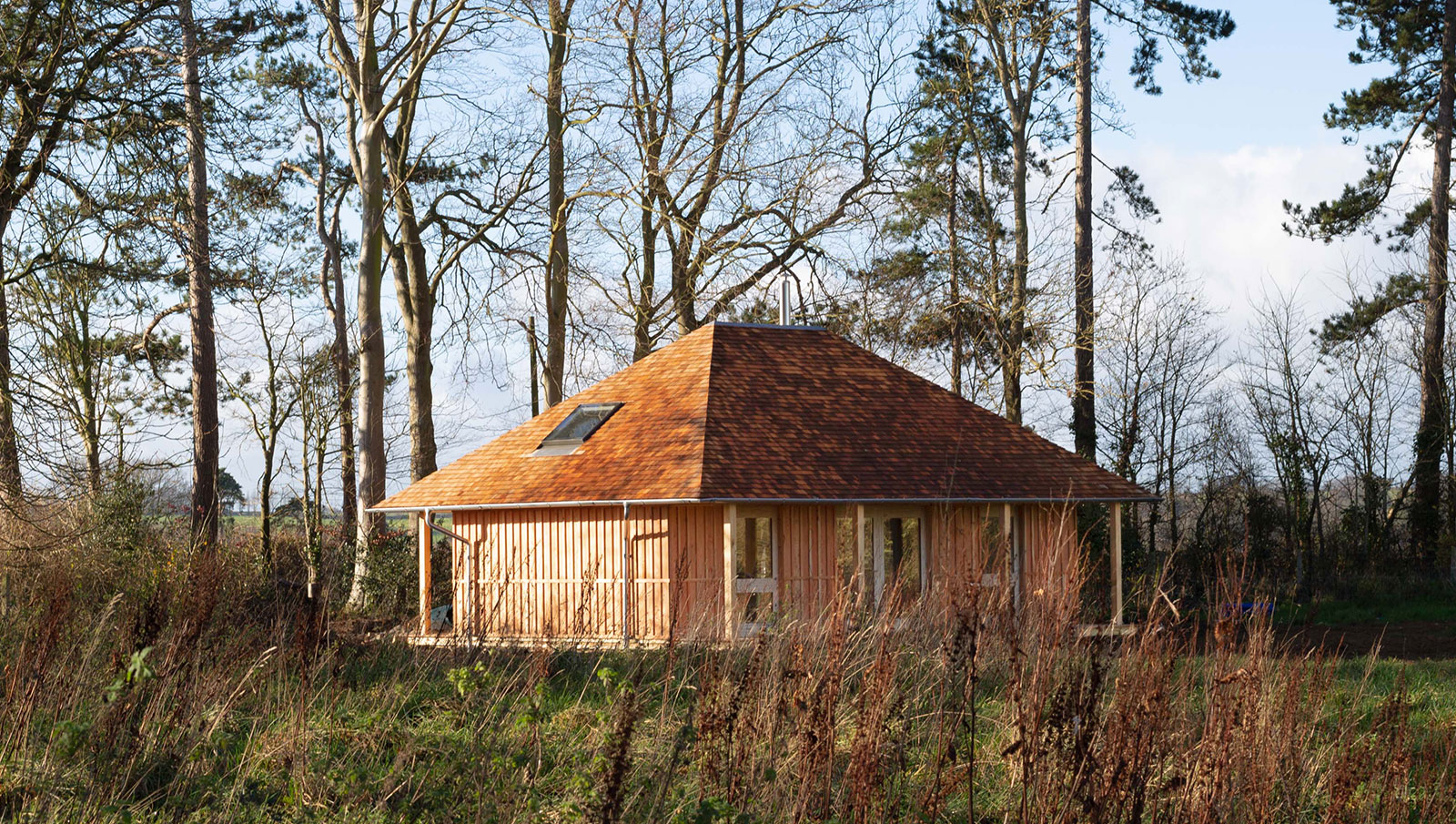 Material Cultures workshops support shift towards sustainable building practices
Material Cultures workshops support shift towards sustainable building practicesMaterial Cultures workshops explore new approaches to promote sustainability in the construction industry
-
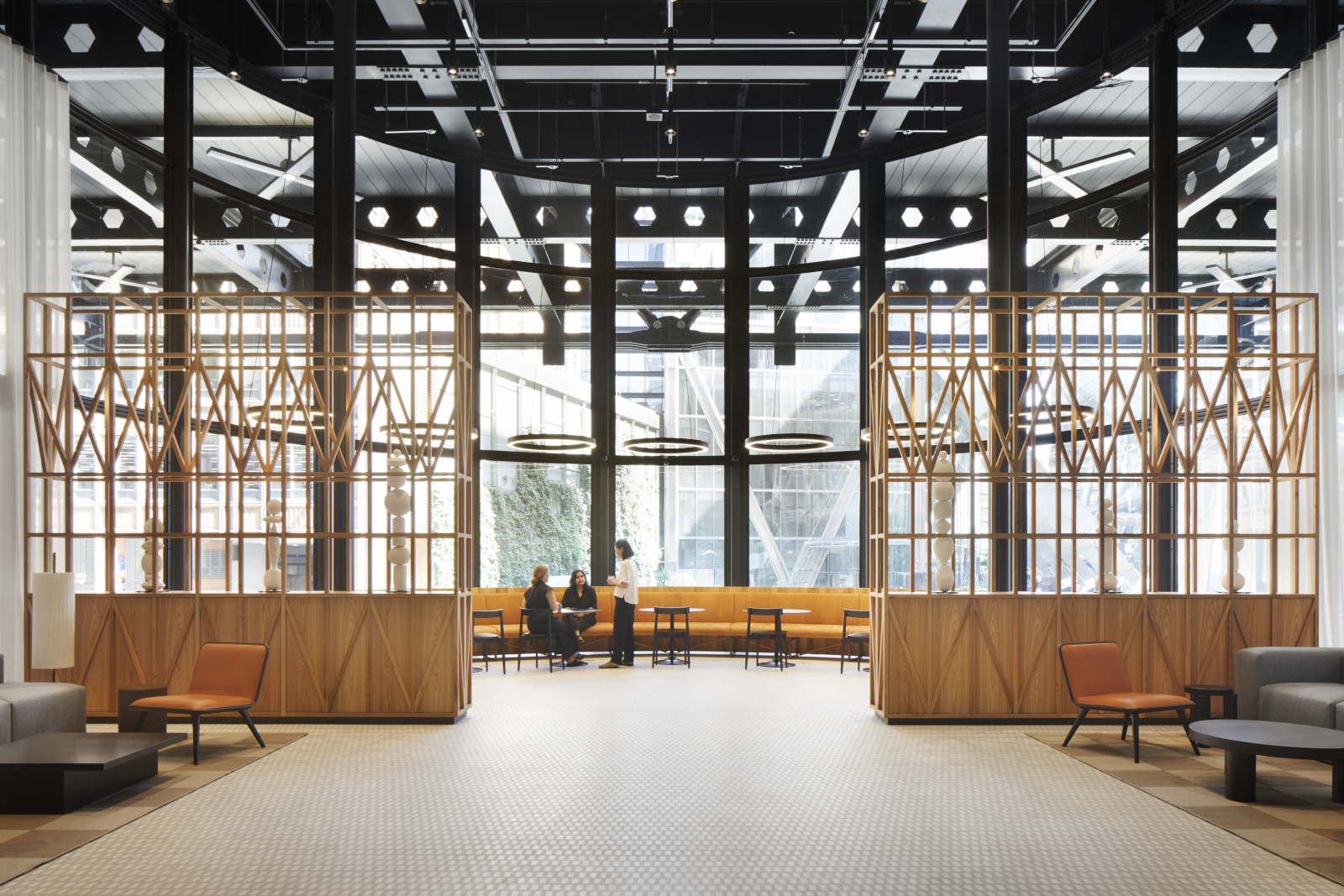 London's Exchange House gets a sustainable revamp
London's Exchange House gets a sustainable revampLondon's iconic Exchange House in Broadgate has been transformed for the 21st century by Piercy&Company