A family villa on the Florida waterfront saves its surprises for the rear elevation
KoDA’s Parkway Residence is a new family villa concealing an inner courtyard and waterside garden with far-reaching views
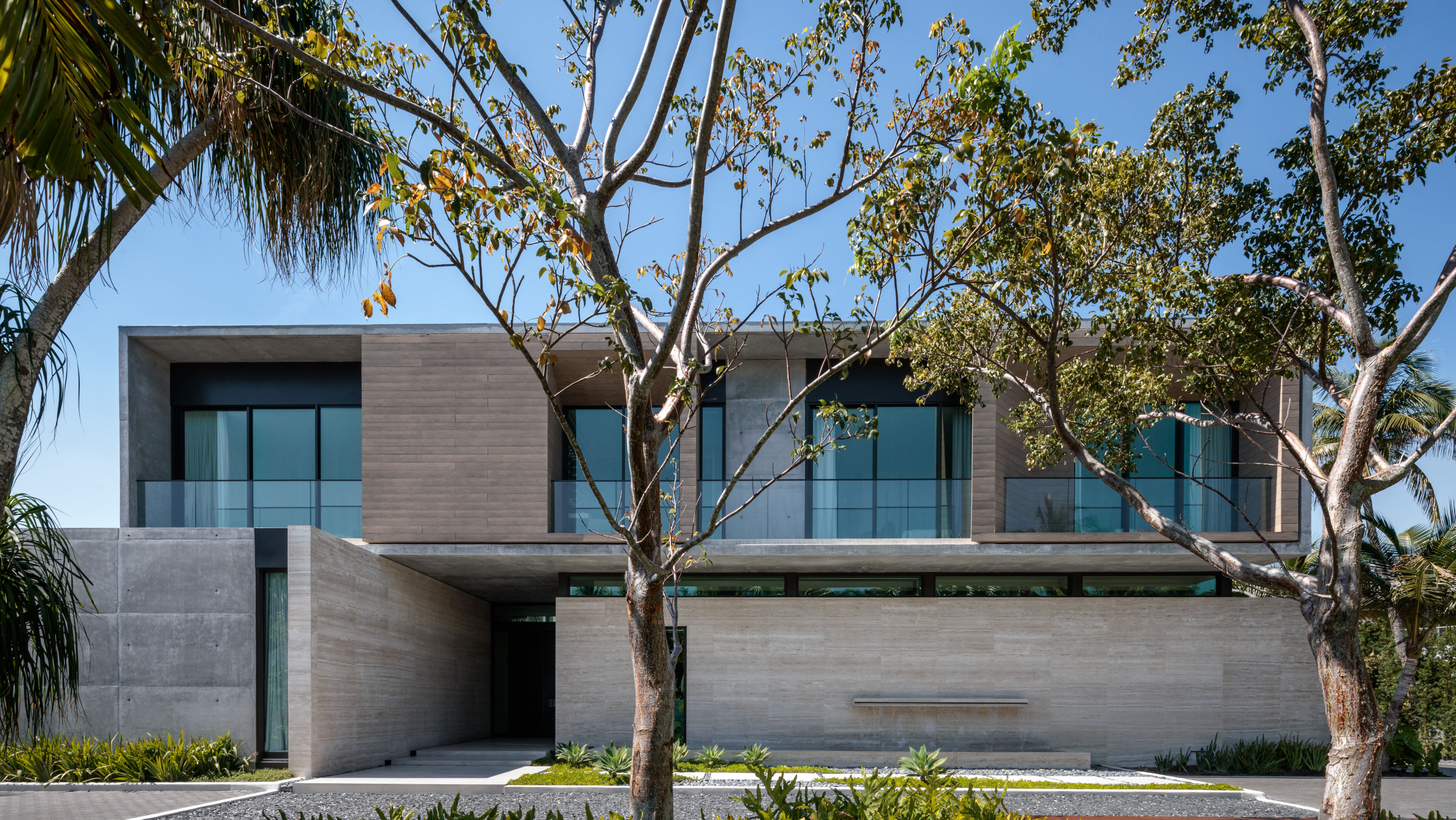
Occupying a waterfront site in Golden Beach, Miami, this family villa, titled Parkway Residence, was specifically shaped so as not to dominate the lot, with a modest street façade that opens up to the rear views. Designed by KoDA (Kean Office for Design and Architecture), the house was a response to a client request for an indoor-outdoor lifestyle for their family of five.
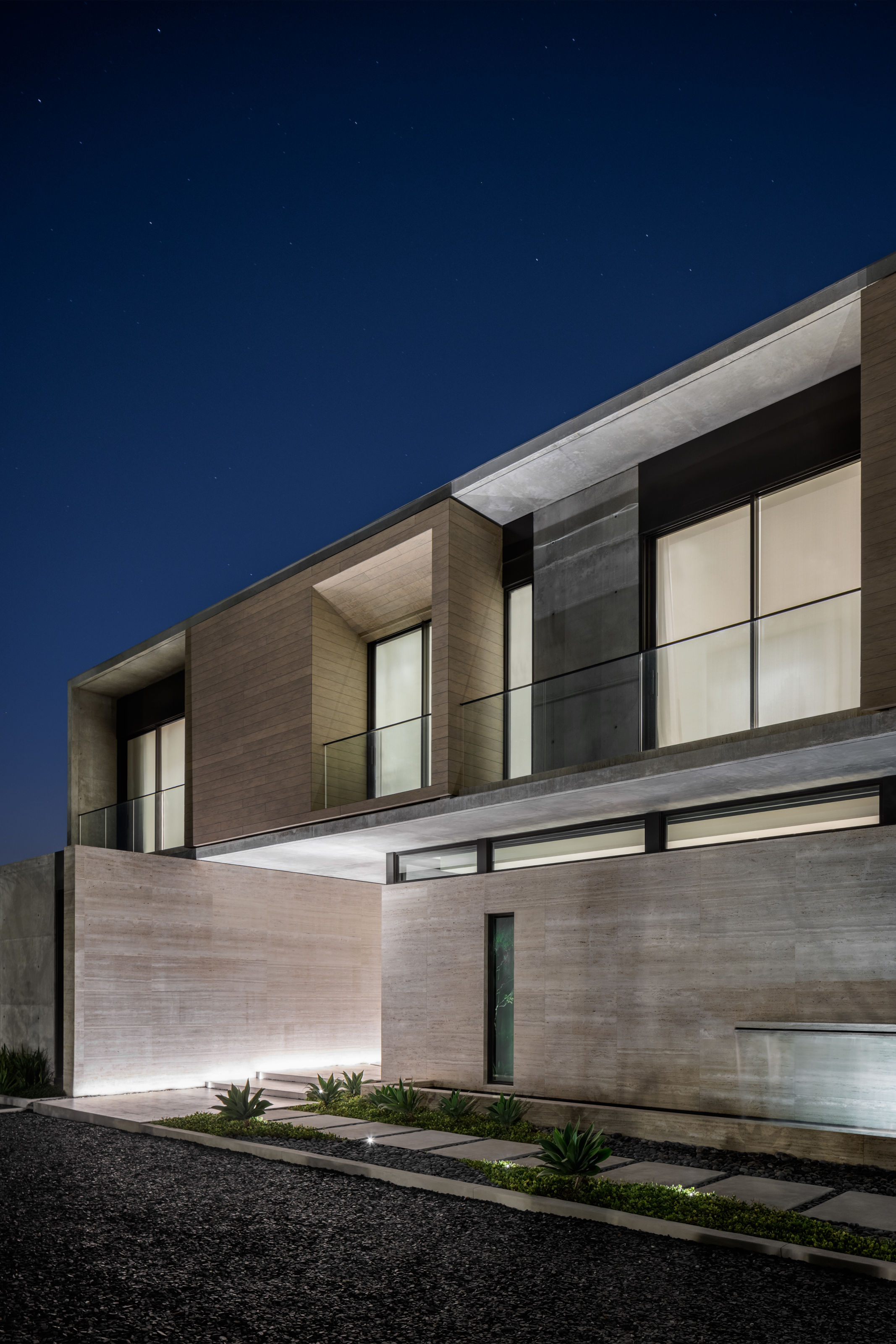
The front façade at night
A family villa tailor made for its clients
Wesley Kean, KoDA’s principal, describes the project as a ‘layered sequence of spaces defined by programmatic volumes and curated gardens’, made trickier by the wedge-shaped plot that shrank the width of the waterfront façade.
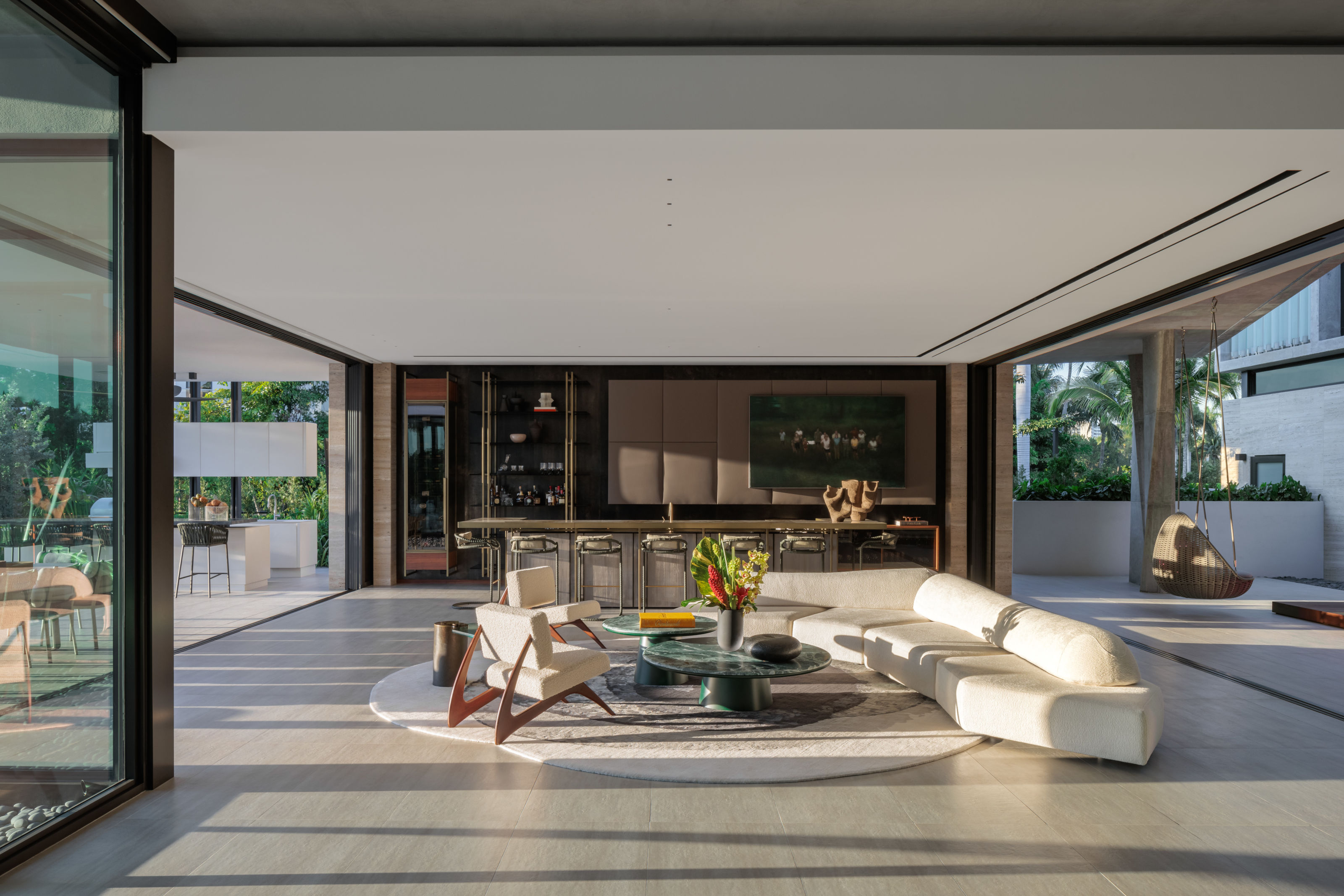
The main reception room opens off the courtyard
The front of the house represents a classic modernist frame, meticulous in its detailing. Recessed balconies give the run of bedrooms on the upper floor their own outdoor space, while entrance sequence is signalled by a wall that ‘reaches out’ towards the street.
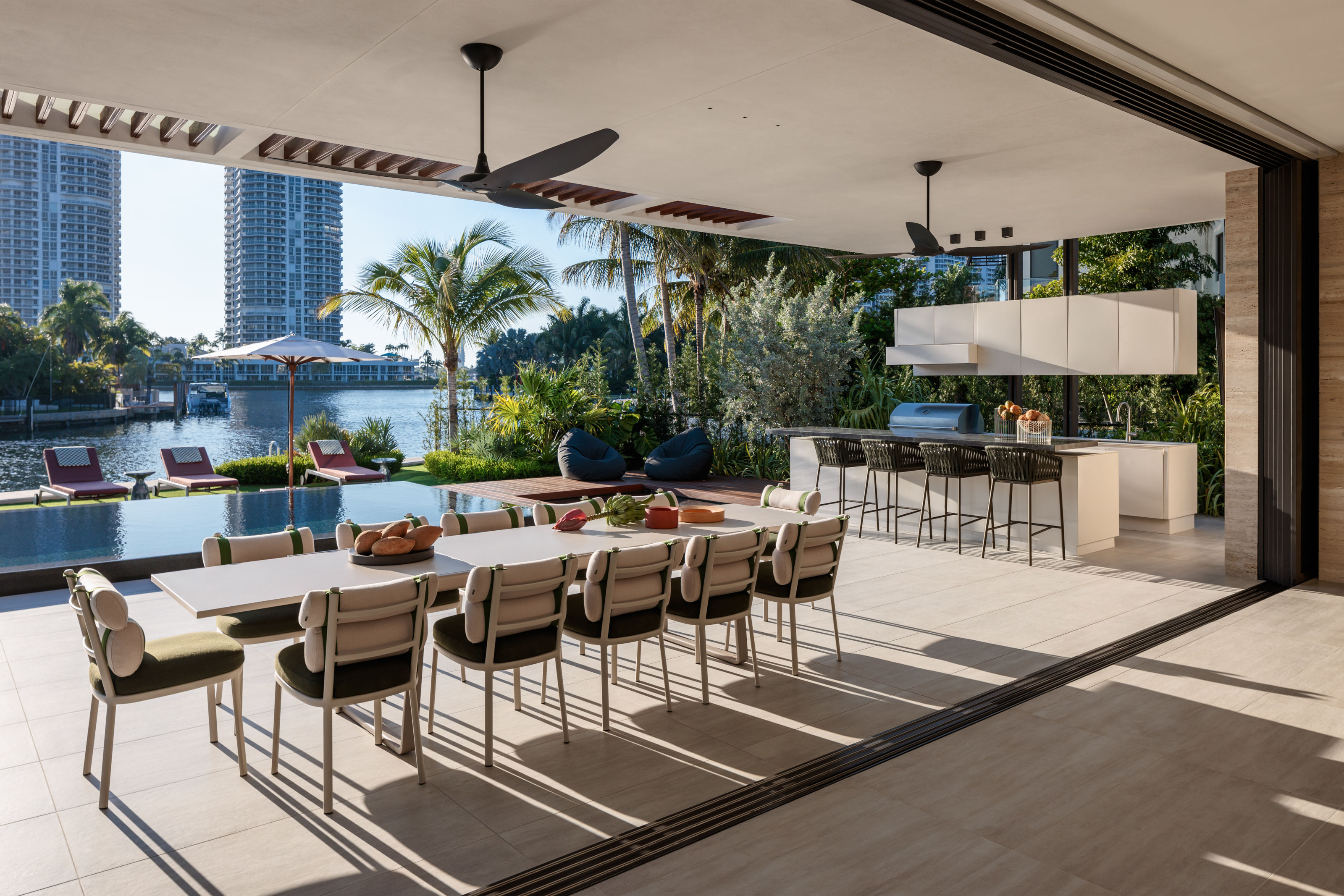
The view out across the water from the formal dining room
The entrance leads to a ground floor arranged into three main pavilion areas, a service space, informal reception areas and a more formal entertaining space. KoDA has grouped these ‘pavilions’ around a central courtyard, while to the rear, the main rooms are unified by openings that lead onto the pool deck and garden, uniting informal and formal spaces when the glazed doors are opened up. There’s also an outdoor kitchen here, as well as secluded seating areas.
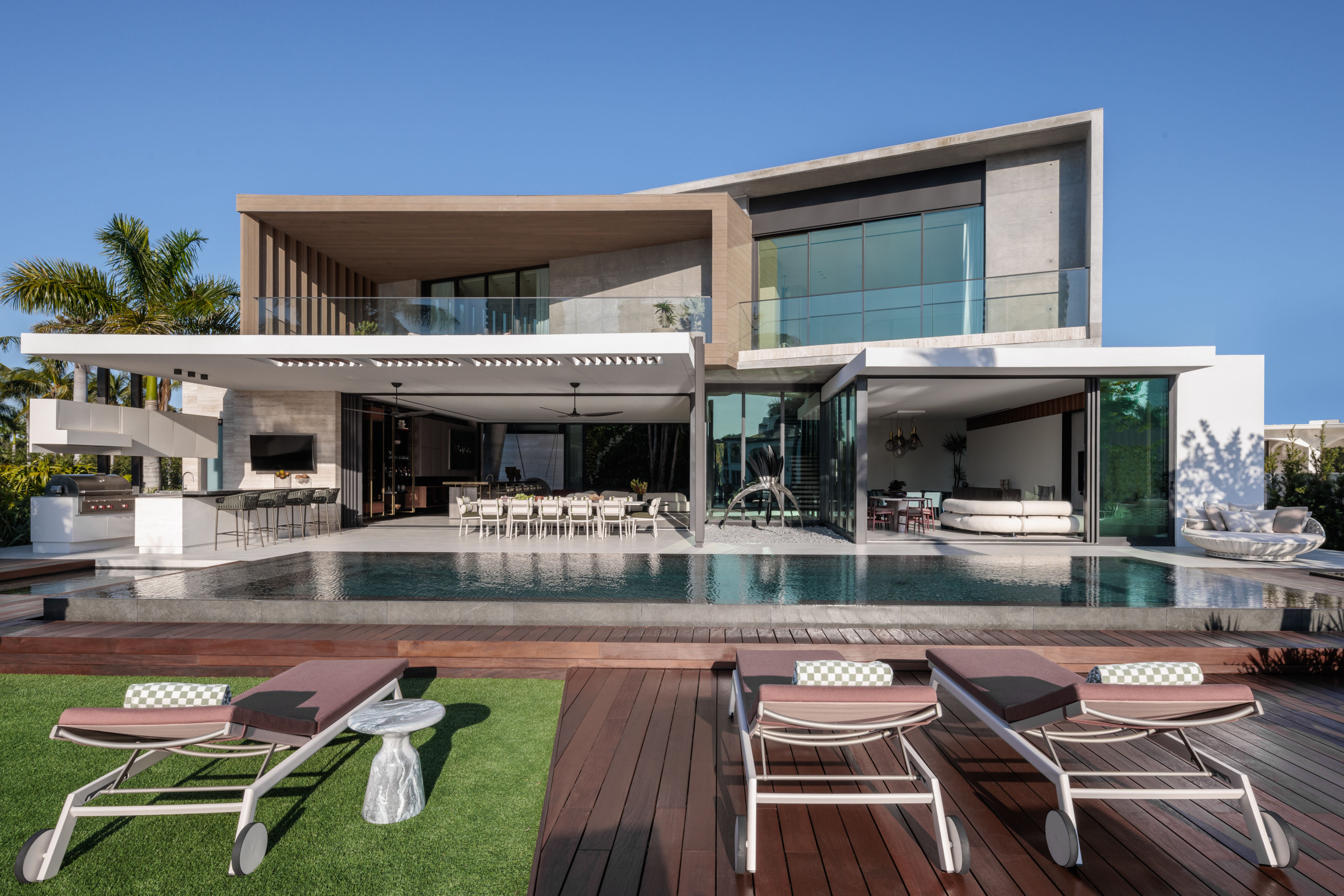
The rear façade and pool deck at the Parkway Residence
On the floor above are two concrete framed bedroom spaces, connected by a suspended bridge that runs across the double height central space. On one side, the children’s bedrooms, on the other, the principal suite. To make the most of furthest reaching views, the latter is slightly angled, giving the rear façade a very different character to the front.
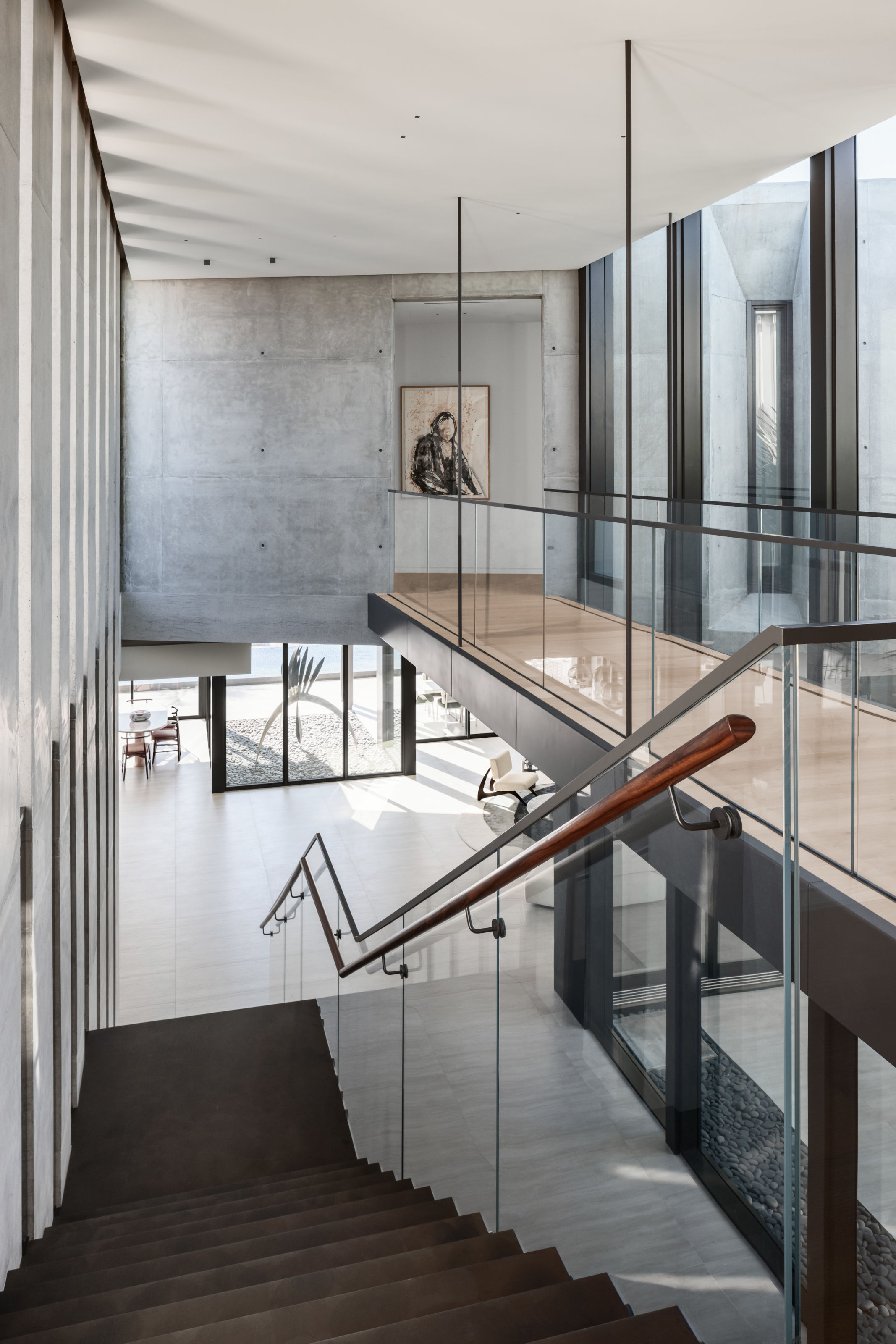
The bridge connecting the two bedroom wings
Materials include exposed concrete, natural stone and wood cladding, while structural concrete columns are bold and sculptural, almost brutalist in form. The architects note that the central courtyard also helps with ventilation, with a stack effect that draws air through the living spaces and up through the heart of the house.
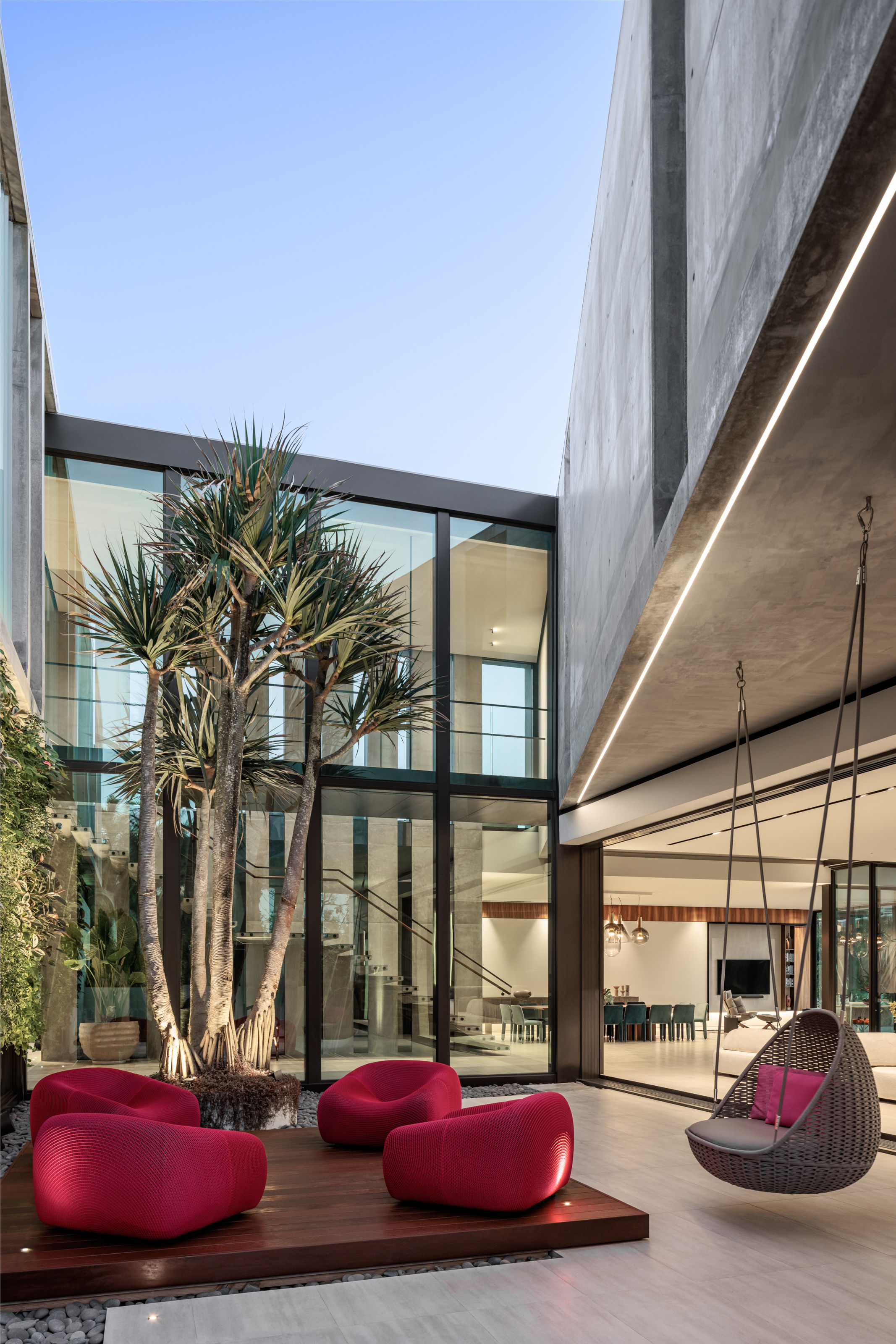
The internal courtyard at the Parkway Residence
KoDA is based in Miami and has won a clutch of awards for its residential work. The studio has also built builds work and retail projects, alongside making civic spaces and art installations.
Wallpaper* Newsletter
Receive our daily digest of inspiration, escapism and design stories from around the world direct to your inbox.
Architecture by KoDAMiami.com, styling by Sensesunleashed
Jonathan Bell has written for Wallpaper* magazine since 1999, covering everything from architecture and transport design to books, tech and graphic design. He is now the magazine’s Transport and Technology Editor. Jonathan has written and edited 15 books, including Concept Car Design, 21st Century House, and The New Modern House. He is also the host of Wallpaper’s first podcast.
-
 Put these emerging artists on your radar
Put these emerging artists on your radarThis crop of six new talents is poised to shake up the art world. Get to know them now
By Tianna Williams
-
 Dining at Pyrá feels like a Mediterranean kiss on both cheeks
Dining at Pyrá feels like a Mediterranean kiss on both cheeksDesigned by House of Dré, this Lonsdale Road addition dishes up an enticing fusion of Greek and Spanish cooking
By Sofia de la Cruz
-
 Creased, crumpled: S/S 2025 menswear is about clothes that have ‘lived a life’
Creased, crumpled: S/S 2025 menswear is about clothes that have ‘lived a life’The S/S 2025 menswear collections see designers embrace the creased and the crumpled, conjuring a mood of laidback languor that ran through the season – captured here by photographer Steve Harnacke and stylist Nicola Neri for Wallpaper*
By Jack Moss
-
 We explore Franklin Israel’s lesser-known, progressive, deconstructivist architecture
We explore Franklin Israel’s lesser-known, progressive, deconstructivist architectureFranklin Israel, a progressive Californian architect whose life was cut short in 1996 at the age of 50, is celebrated in a new book that examines his work and legacy
By Michael Webb
-
 A new hilltop California home is rooted in the landscape and celebrates views of nature
A new hilltop California home is rooted in the landscape and celebrates views of natureWOJR's California home House of Horns is a meticulously planned modern villa that seeps into its surrounding landscape through a series of sculptural courtyards
By Jonathan Bell
-
 The Frick Collection's expansion by Selldorf Architects is both surgical and delicate
The Frick Collection's expansion by Selldorf Architects is both surgical and delicateThe New York cultural institution gets a $220 million glow-up
By Stephanie Murg
-
 Remembering architect David M Childs (1941-2025) and his New York skyline legacy
Remembering architect David M Childs (1941-2025) and his New York skyline legacyDavid M Childs, a former chairman of architectural powerhouse SOM, has passed away. We celebrate his professional achievements
By Jonathan Bell
-
 The upcoming Zaha Hadid Architects projects set to transform the horizon
The upcoming Zaha Hadid Architects projects set to transform the horizonA peek at Zaha Hadid Architects’ future projects, which will comprise some of the most innovative and intriguing structures in the world
By Anna Solomon
-
 Frank Lloyd Wright’s last house has finally been built – and you can stay there
Frank Lloyd Wright’s last house has finally been built – and you can stay thereFrank Lloyd Wright’s final residential commission, RiverRock, has come to life. But, constructed 66 years after his death, can it be considered a true ‘Wright’?
By Anna Solomon
-
 Heritage and conservation after the fires: what’s next for Los Angeles?
Heritage and conservation after the fires: what’s next for Los Angeles?In the second instalment of our 'Rebuilding LA' series, we explore a way forward for historical treasures under threat
By Mimi Zeiger
-
 Why this rare Frank Lloyd Wright house is considered one of Chicago’s ‘most endangered’ buildings
Why this rare Frank Lloyd Wright house is considered one of Chicago’s ‘most endangered’ buildingsThe JJ Walser House has sat derelict for six years. But preservationists hope the building will have a vibrant second act
By Anna Fixsen