Design finalists unveil their concepts for the reinvented Pershing Square, LA
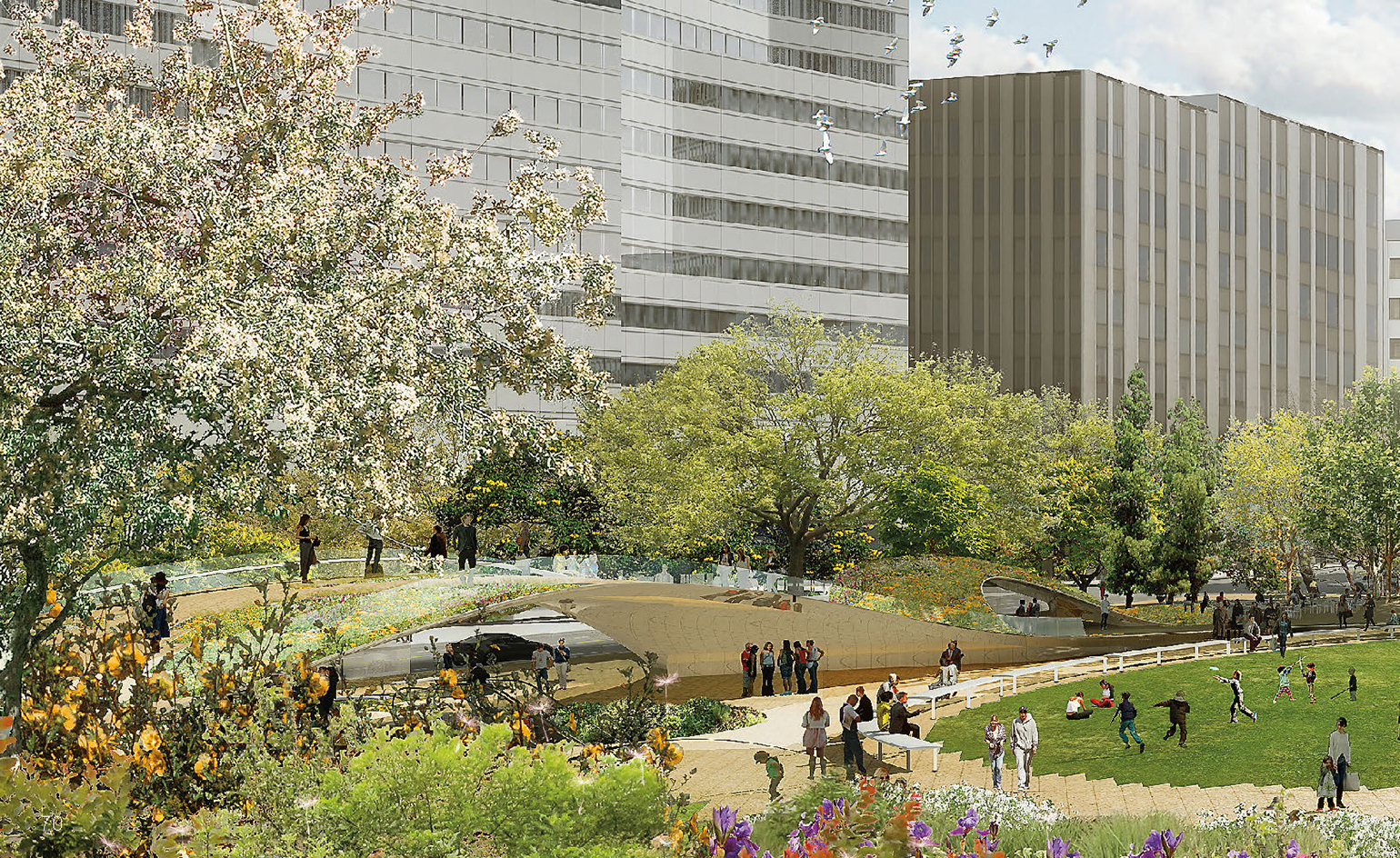
Pershing Square, the 130-year-old public park across the street from the famed Biltmore Hotel in downtown Los Angeles, has been in need of a revamp since its last, lackluster overhaul in the early 1990s. The square is situated in the heart of downtown, which is experiencing its third re-boot as a viable area in which to live, work and play.
Those three factors – live, work and play, or ‘re-imagining the heart of LA’ – were front-and-centre last week as four design finalists were unveiled for what is being dubbed the Pershing Square Renew.
The public forum – which included a paper ballot where attendees could vote on their favourite design before leaving – was organized by 14th District LA councilman José Huizar, and included speeches by Fred Kent, the president of Project for Public Spaces, and Alex Lightman, a futurist, author and investment guru, as well as several entrepreneurial downtown residents, pioneers of traditional urban-living. LA was – to quote the comedian Mort Sahl – ‘a hundred suburbs looking for a city’. Downtown was where people went to work, but the place turned back into a ghost town around 5pm – or, at least, that is how the story went until recently.
The most recent resuscitation of downtown LA seems to be taking, after earlier attempts in the 1990s and early 2000s produced pockets of progress, but without enough real change to re-ignite the area as a whole. It should be noted that there are still enclaves of vice and squalor. Along the much-talked-about corridor off Broadway and 9th, near the United Artists Theatre – which was rechristened as the Theatre at the Ace Hotel two years back – there are New York-centric luxury retail shops like OAK, Tanner Goods and Acne Studios. But just two or three blocks south of this intersection, you’ll also find LA’s skid row, one of the last shantytowns left in any major American city. Tech companies and real estate investors (as opposed to traditional retail and nightlife) are the driving force for the current reigniting of downtown LA’s progress toward re-urbanisation.
Geographically, Pershing Square – a public space – is a clean palette from which to re-invent a public park that could galvanise all of the city’s residents, not just the privileged, as with Trafalgar Square in London, Millennium Park in Chicago or Bryant Park in New York.
The four design finalists – Agence Ter and Team, James Corner Field Operations with Frederick Fisher & Partners, SWA/Morphosis and wHY + Civitas – presented their visions of the future to an enthusiastic and welcoming crowd. One key takeaway was that downtown Los Angeles is potentially the one hub in LA County where one day, you won’t need to drive, but instead be able to commute on foot, bike or public transportation.
In a county where 77 per cent of ‘urban spaces’ are roads and parking lots, the Pershing Square Renew initiative is a breath of fresh air. Los Angeles is a city once again on the rise, as the quality of life here, these days, is better than it has ever been. Regardless of who wins the design competition, the future of downtown LA is much brighter with a re-envisioned Pershing Square.
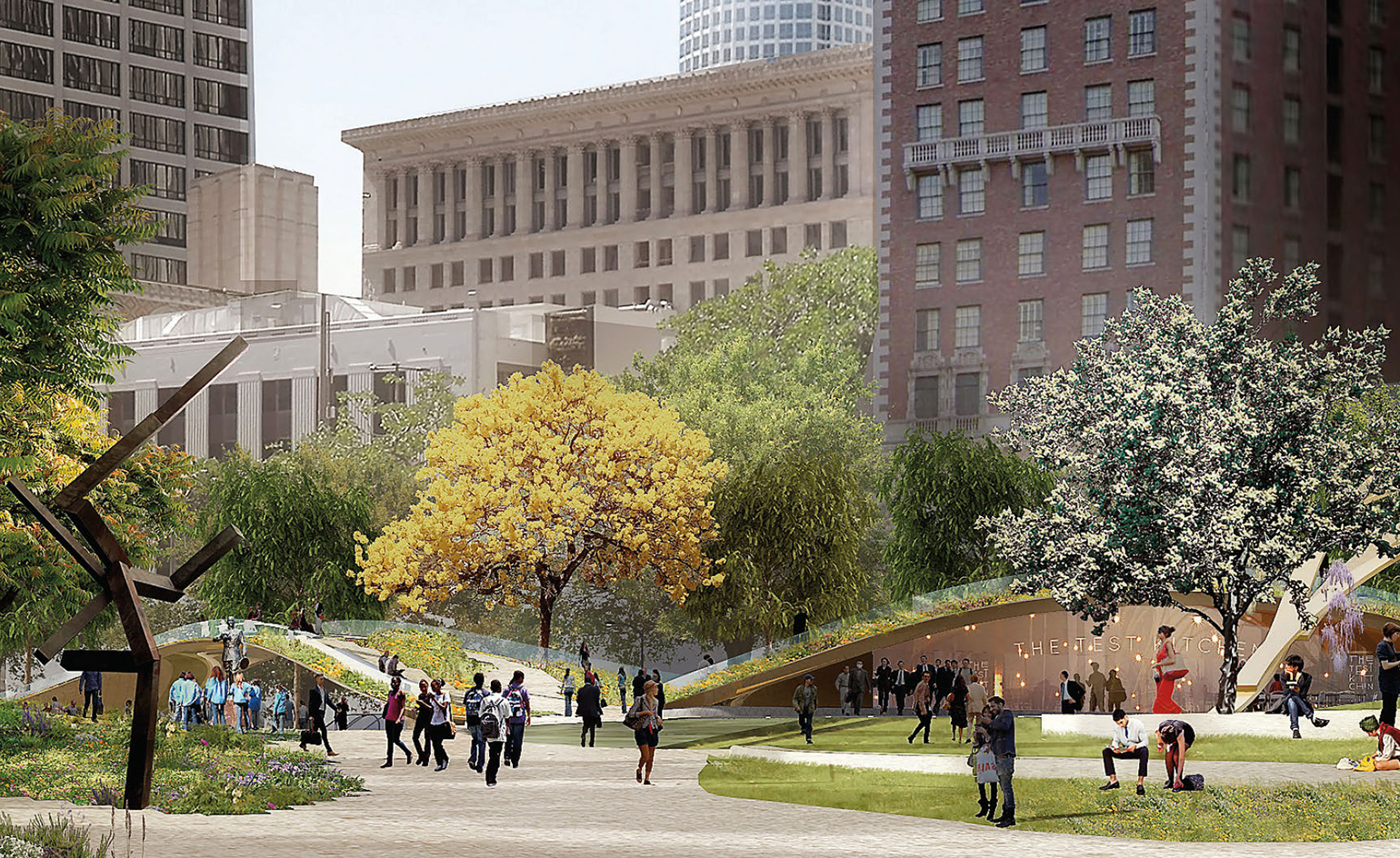
wHY + Civitas' design approach (pictured) connects Los Angeles with parks, healthy places for socialising, exercising, playing, learning and relaxing. For Pershing Square, the teams envisioned an exemplary model for how to transform this public piece of LA into the heart of the city
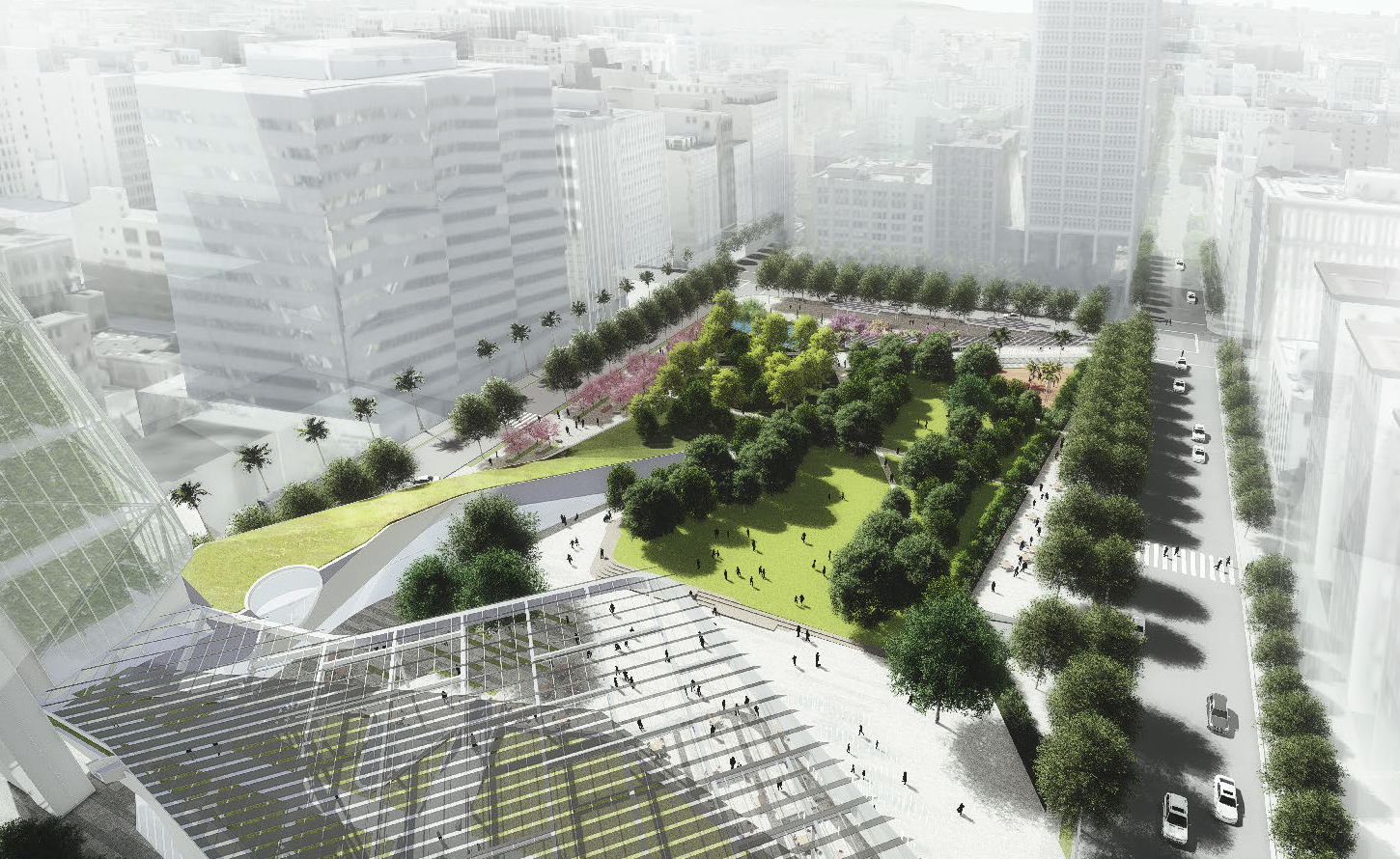
Gerdo Aquino of SWA joined forces with LA-based architecture firm Morphosis, led by Thom Mayne, on a concept that placed sustainability and flexible programming at the heart of its design
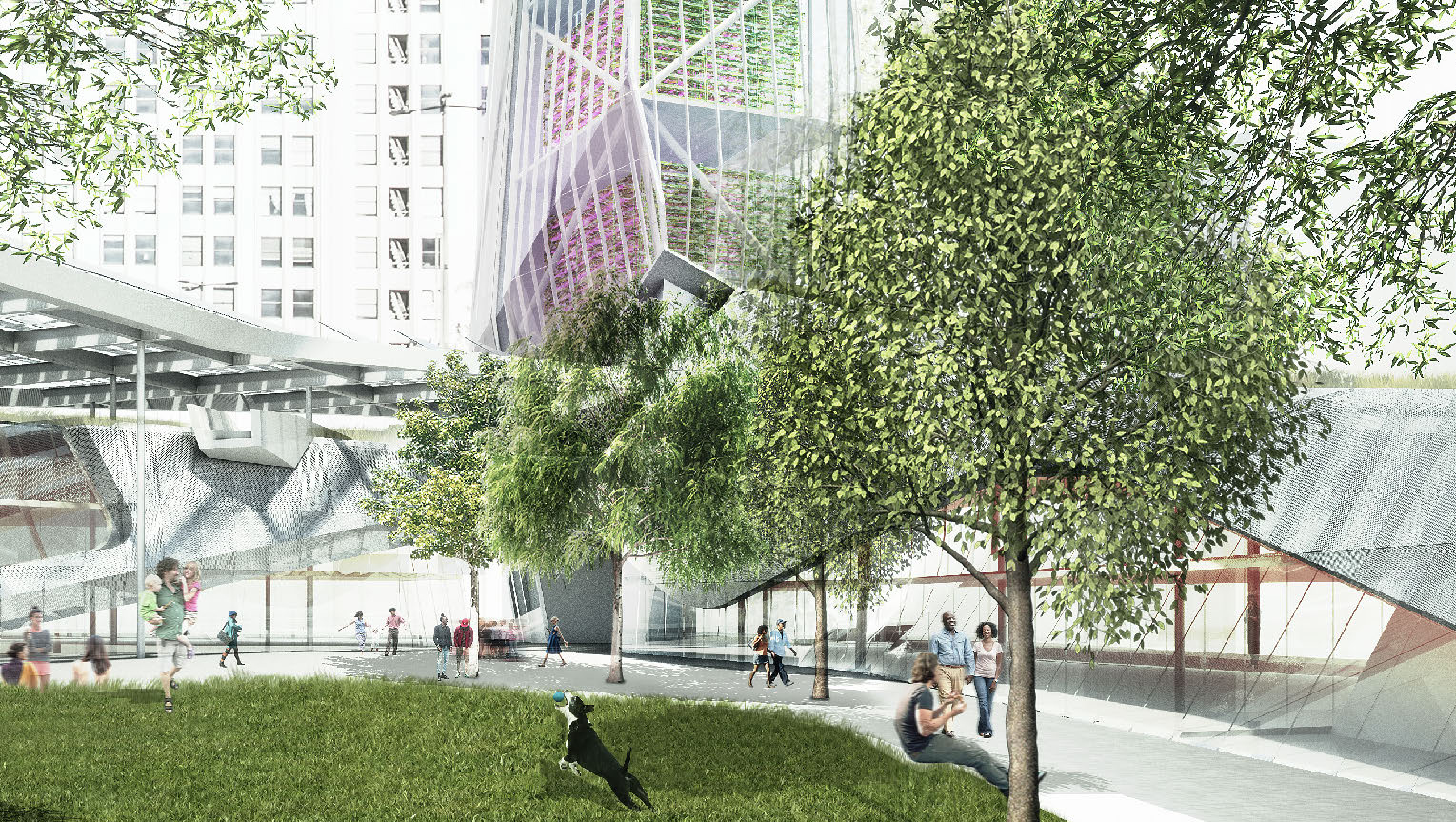
Their proposal (pictured) pitches the square as fulfilling different roles during the day and night. It needs to be a safe public space, a local spot with dining and art to meet and mingle, a place to play and a mobility hub
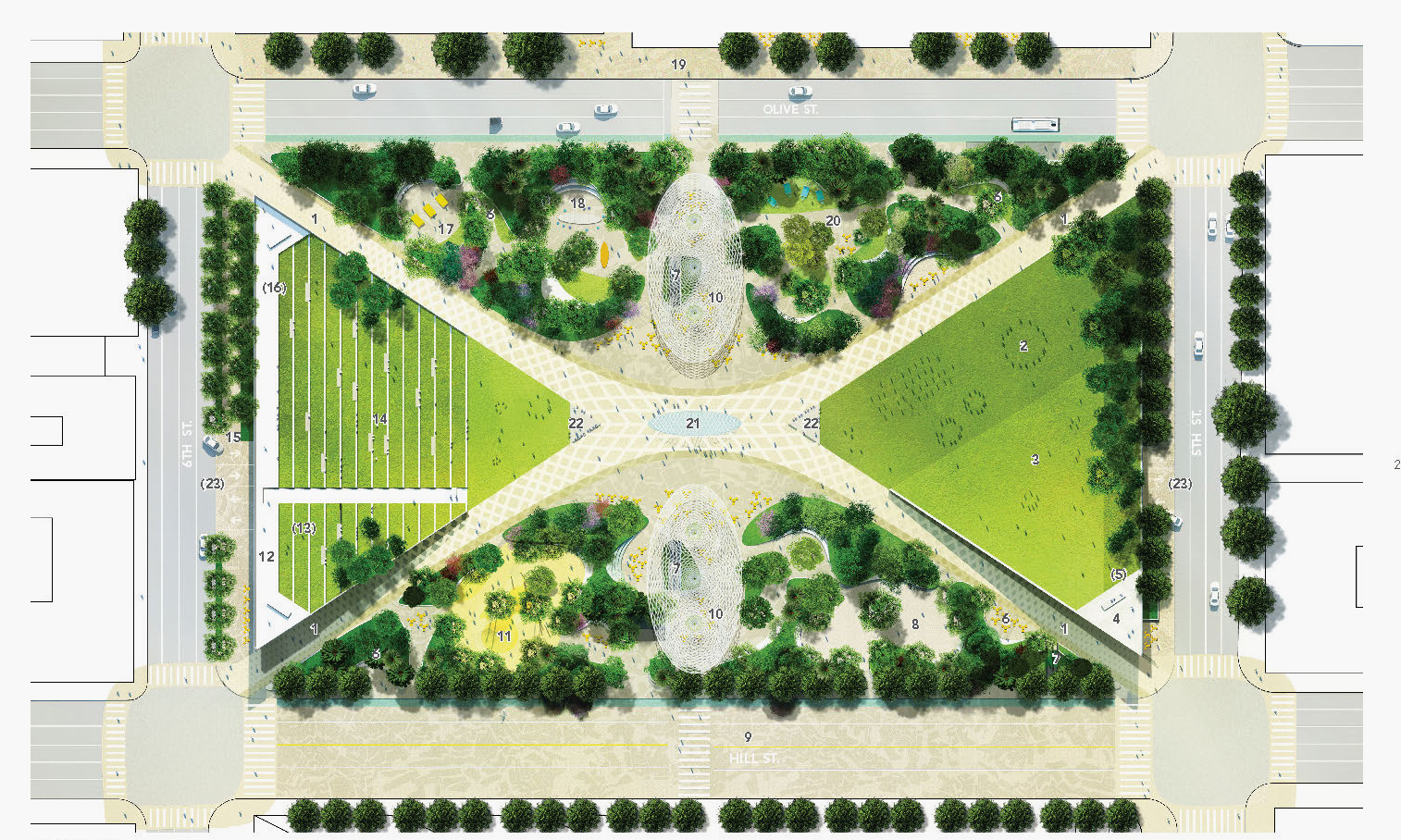
James Corner Field Operations collaborated with LA-based architect Frederick Fisher & Partners to re-create the green garden oasis (pictured) that characterised the original square
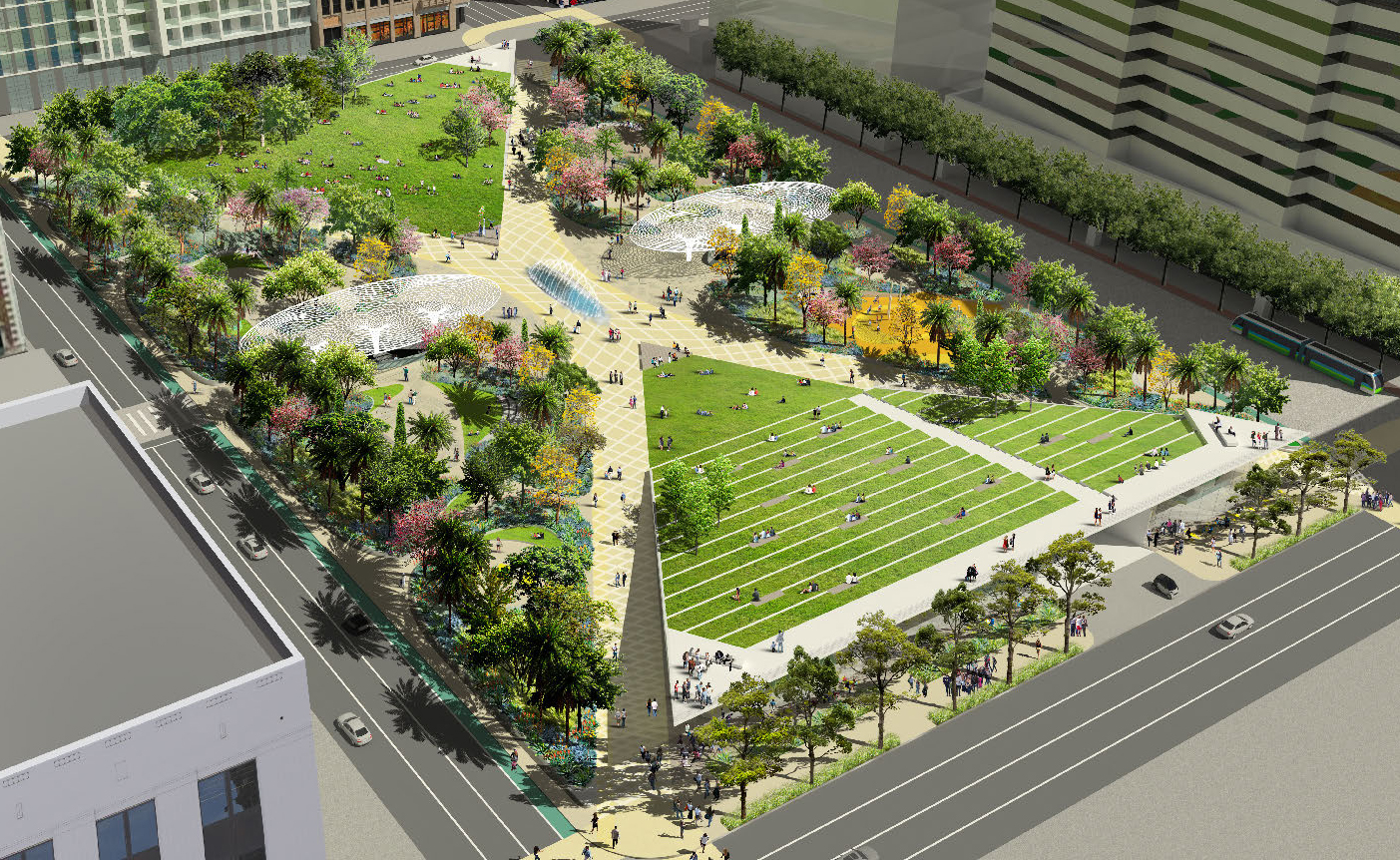
Providing spaces for everyday strolling, relaxation and play, as well as for special events, markets, festivals, arts and performance, the aim is to create an iconic open space specific to Downtown Los Angeles that captures both its historical significance as well as its future potential as a cultural centrepiece
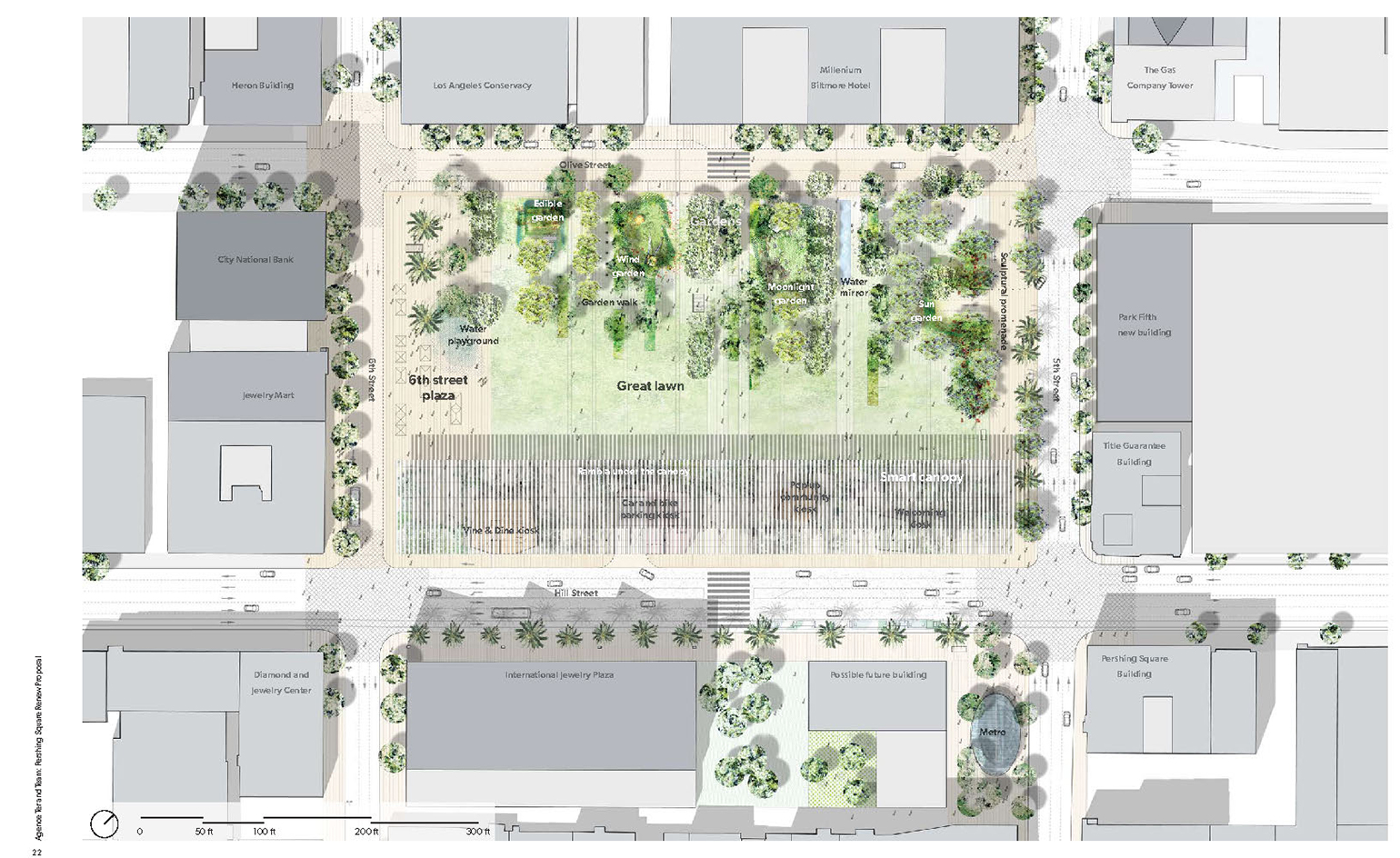
Agence Ter (pictured) partnered with local landscape architecture firm SALT Landscape Architects to generate a a series of distinctive public spaces covered by a 'smart canopy'
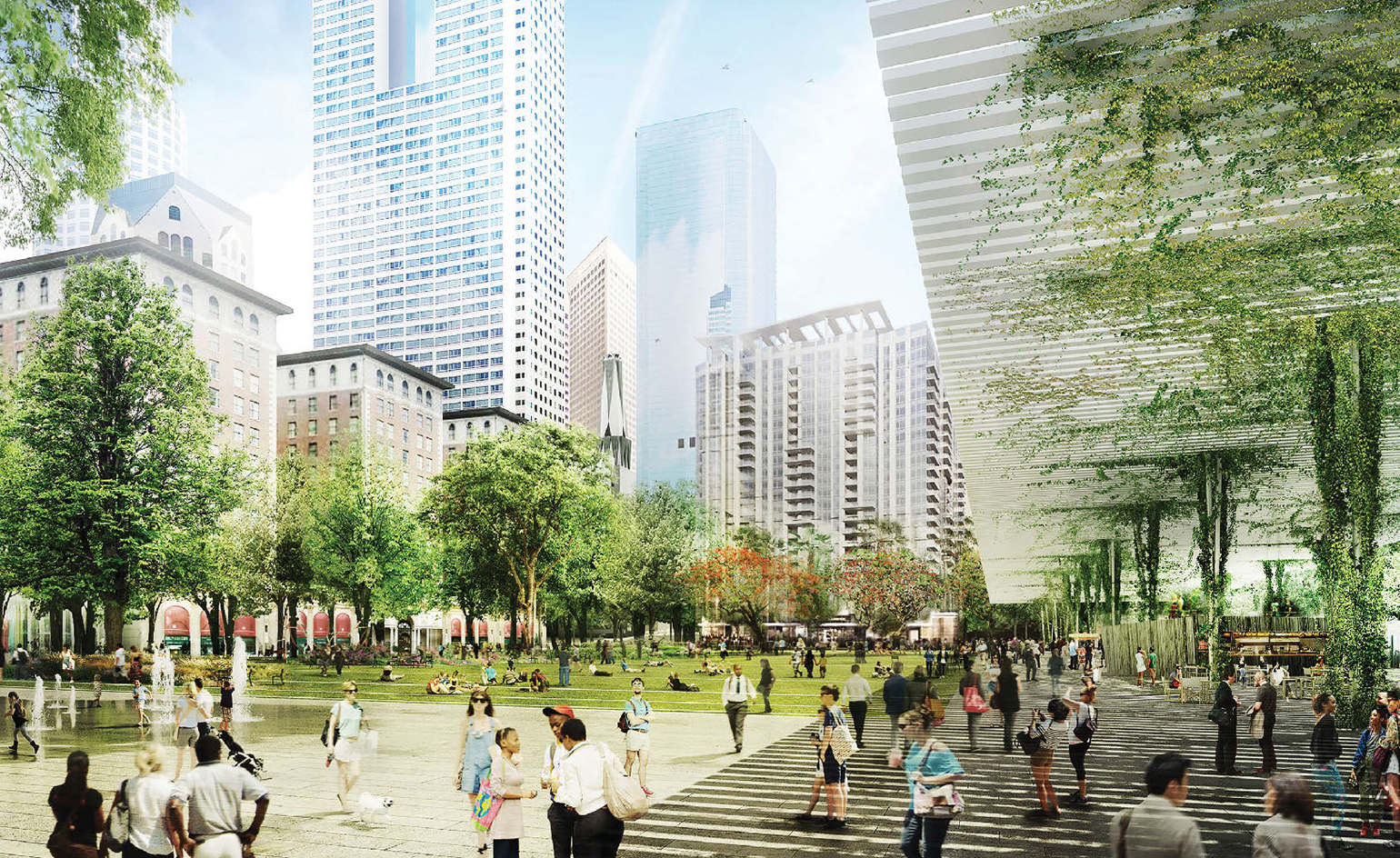
The concept was guided by using the landscape as a basis for designing the city
INFORMATION
For more information, visit the Pershing Square Renew website
Images courtesy of the architecture firms and Pershing Square Renew
Wallpaper* Newsletter
Receive our daily digest of inspiration, escapism and design stories from around the world direct to your inbox.
-
 All-In is the Paris-based label making full-force fashion for main character dressing
All-In is the Paris-based label making full-force fashion for main character dressingPart of our monthly Uprising series, Wallpaper* meets Benjamin Barron and Bror August Vestbø of All-In, the LVMH Prize-nominated label which bases its collections on a riotous cast of characters – real and imagined
By Orla Brennan
-
 Maserati joins forces with Giorgetti for a turbo-charged relationship
Maserati joins forces with Giorgetti for a turbo-charged relationshipAnnouncing their marriage during Milan Design Week, the brands unveiled a collection, a car and a long term commitment
By Hugo Macdonald
-
 Through an innovative new training program, Poltrona Frau aims to safeguard Italian craft
Through an innovative new training program, Poltrona Frau aims to safeguard Italian craftThe heritage furniture manufacturer is training a new generation of leather artisans
By Cristina Kiran Piotti
-
 This minimalist Wyoming retreat is the perfect place to unplug
This minimalist Wyoming retreat is the perfect place to unplugThis woodland home that espouses the virtues of simplicity, containing barely any furniture and having used only three materials in its construction
By Anna Solomon
-
 We explore Franklin Israel’s lesser-known, progressive, deconstructivist architecture
We explore Franklin Israel’s lesser-known, progressive, deconstructivist architectureFranklin Israel, a progressive Californian architect whose life was cut short in 1996 at the age of 50, is celebrated in a new book that examines his work and legacy
By Michael Webb
-
 A new hilltop California home is rooted in the landscape and celebrates views of nature
A new hilltop California home is rooted in the landscape and celebrates views of natureWOJR's California home House of Horns is a meticulously planned modern villa that seeps into its surrounding landscape through a series of sculptural courtyards
By Jonathan Bell
-
 The Frick Collection's expansion by Selldorf Architects is both surgical and delicate
The Frick Collection's expansion by Selldorf Architects is both surgical and delicateThe New York cultural institution gets a $220 million glow-up
By Stephanie Murg
-
 Remembering architect David M Childs (1941-2025) and his New York skyline legacy
Remembering architect David M Childs (1941-2025) and his New York skyline legacyDavid M Childs, a former chairman of architectural powerhouse SOM, has passed away. We celebrate his professional achievements
By Jonathan Bell
-
 The upcoming Zaha Hadid Architects projects set to transform the horizon
The upcoming Zaha Hadid Architects projects set to transform the horizonA peek at Zaha Hadid Architects’ future projects, which will comprise some of the most innovative and intriguing structures in the world
By Anna Solomon
-
 Frank Lloyd Wright’s last house has finally been built – and you can stay there
Frank Lloyd Wright’s last house has finally been built – and you can stay thereFrank Lloyd Wright’s final residential commission, RiverRock, has come to life. But, constructed 66 years after his death, can it be considered a true ‘Wright’?
By Anna Solomon
-
 Heritage and conservation after the fires: what’s next for Los Angeles?
Heritage and conservation after the fires: what’s next for Los Angeles?In the second instalment of our 'Rebuilding LA' series, we explore a way forward for historical treasures under threat
By Mimi Zeiger