This modern farmhouse in Japan is a low-tech masterpiece
Farm House of Wind and Fire by Takeshi Ikeuchi's Studio Colife3 brings together nature, the built environment, and the architectural traditions of Japan
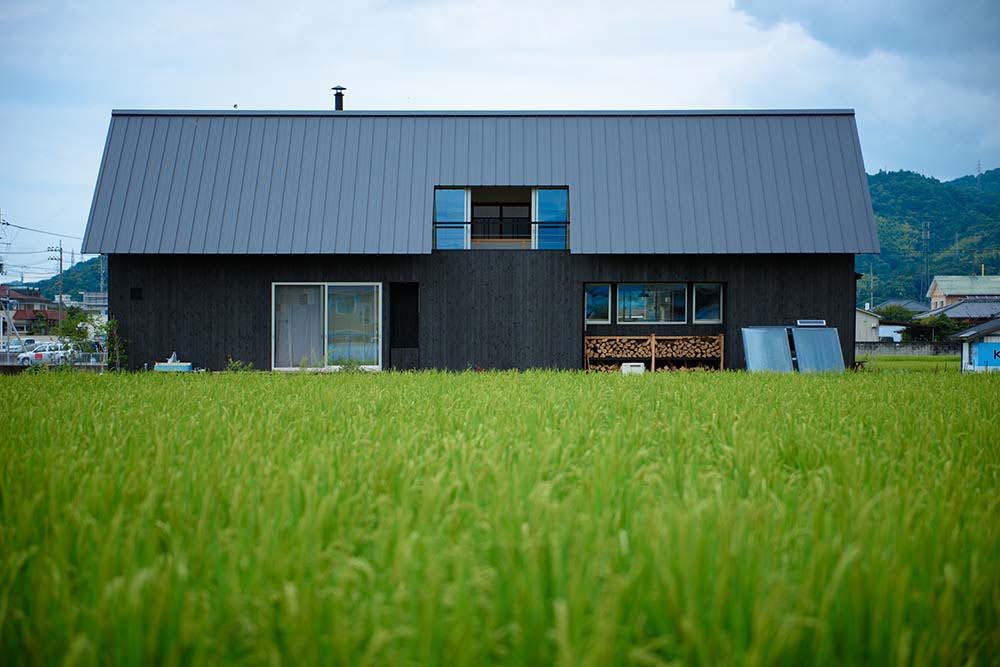
Shuhei Miyahata - Photography
Japanese architect Takeshi Ikeuchi’s modern farmhouse project for a young couple in Matsuyama, Japan, makes the most of the nearby environment and architectural traditions of the area. Having spent nine years working at Hiroshi Sambuichi’s studio has clearly had a profound impact on Ikeuchi’s approach to architecture. In true Sambuichi fashion, the site and surrounding architecture were painstakingly researched in order to help determine the overall placement of the building – named the Farm House of Wind and Fire.
Openings in the building’s west and east façades allow the gentle summer breeze to flow freely to cool the interior naturally, while louvres keep out the hot sun. This way, even in winter, the cold northern wind is effectively blocked, while still allowing for natural ventilation.
Modern farmhouse with low-tech approach
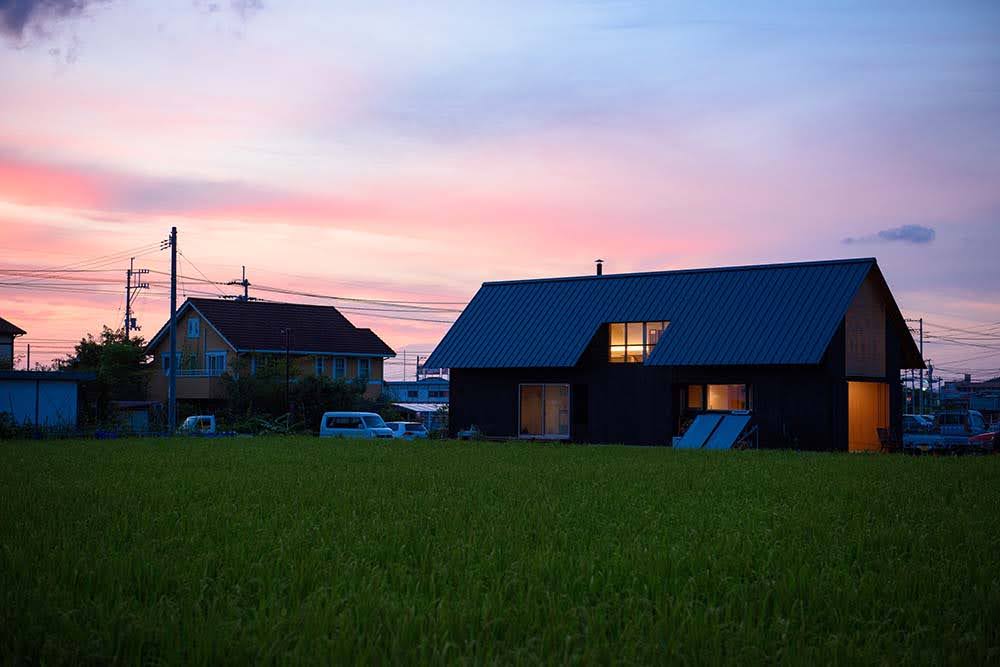
Constructed on a former rice field, the house is clad in 30mm-thick, local cedar wood that purposely had its surface burnt in a process known as yakisugi (meaning ‘burnt cedar’). The charred layer acts as a natural protective skin and renders the need for painting or other treatments obsolete, simplifying the construction process, but also the future maintenance of the house. A simple black metal roof fits like an elegant hat over the building and Ikeuchi has done away with the need for obtrusive gutters and drainpipes by placing a line of heavy gravel below the eaves for water drainage.
Inside, expensive, high-tech finishings are kept to a minimum, placing a focus instead on natural materials, such as untreated cedar flooring and shikkui plaster walls and ceilings. The curved plaster ceiling adds a beautiful and organic touch to the simple interior, with a hint at Ikeuchi’s past experience with Naoshima Hall, gained when he was working at Sambuichi’s studio.
Surrounded by rice fields, Ikeuchi’s modern farmhouse shows a new direction for the vernacular architecture of the rural community in Matsuyama.
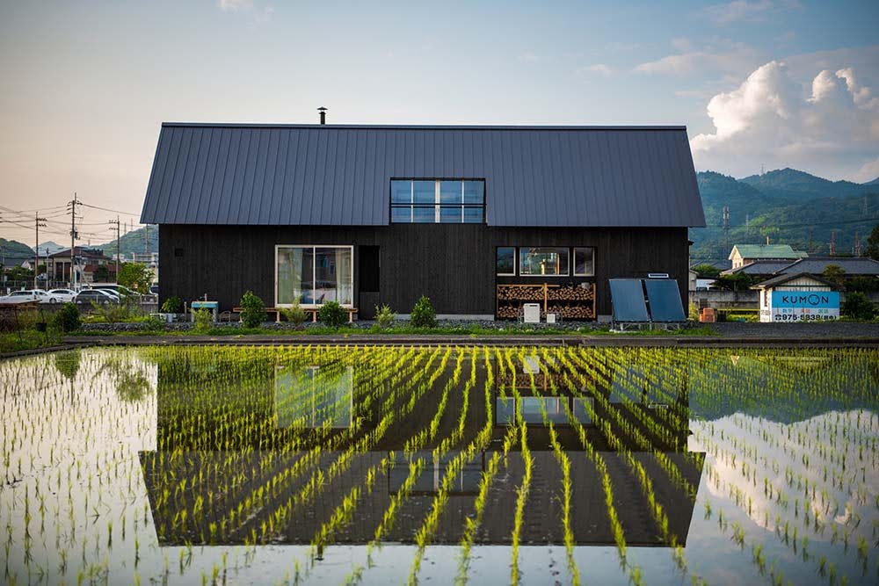
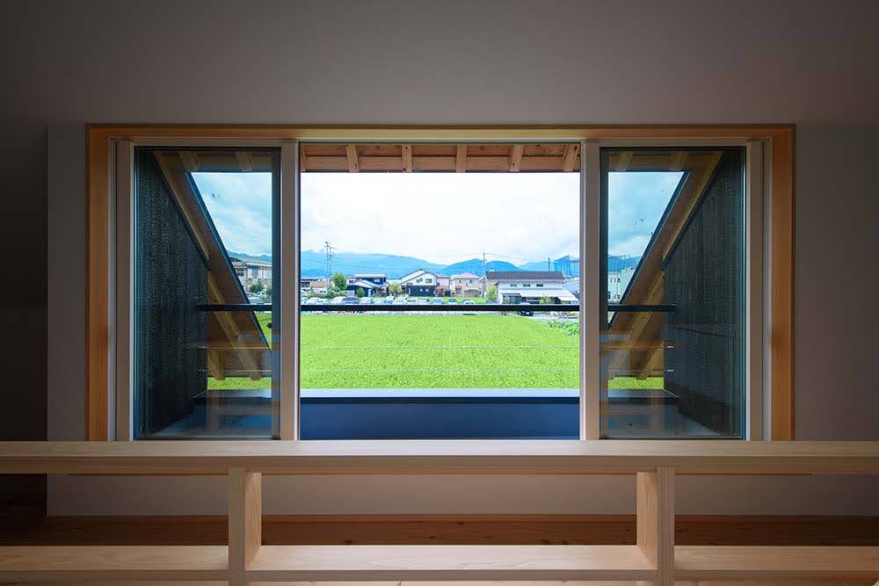
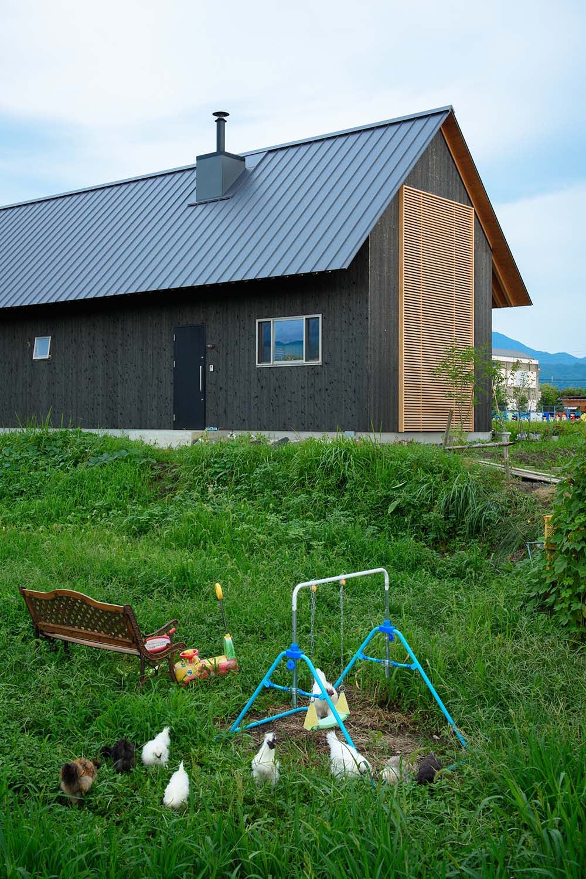
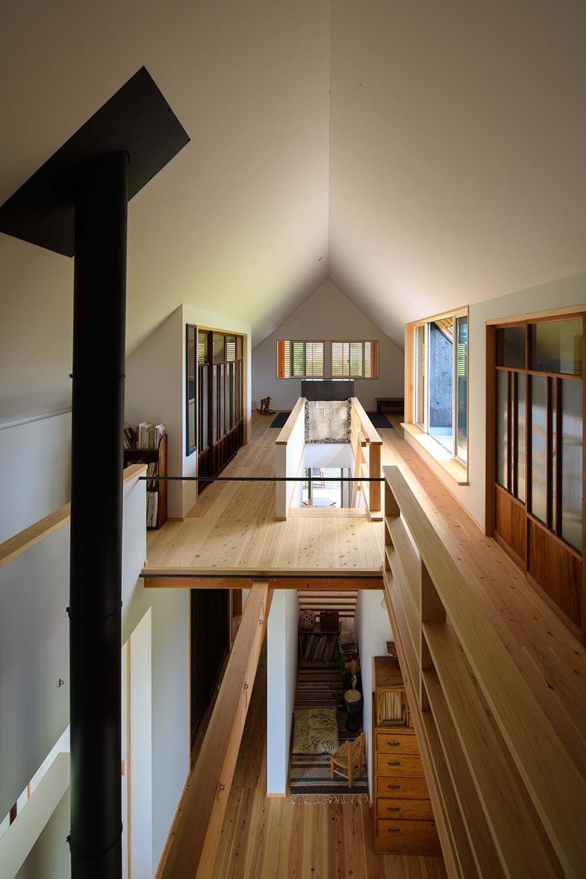
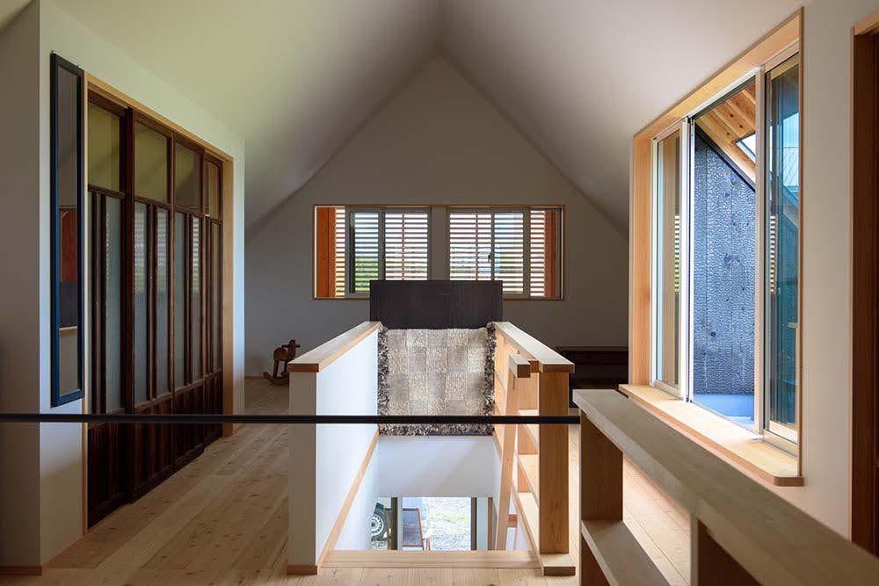
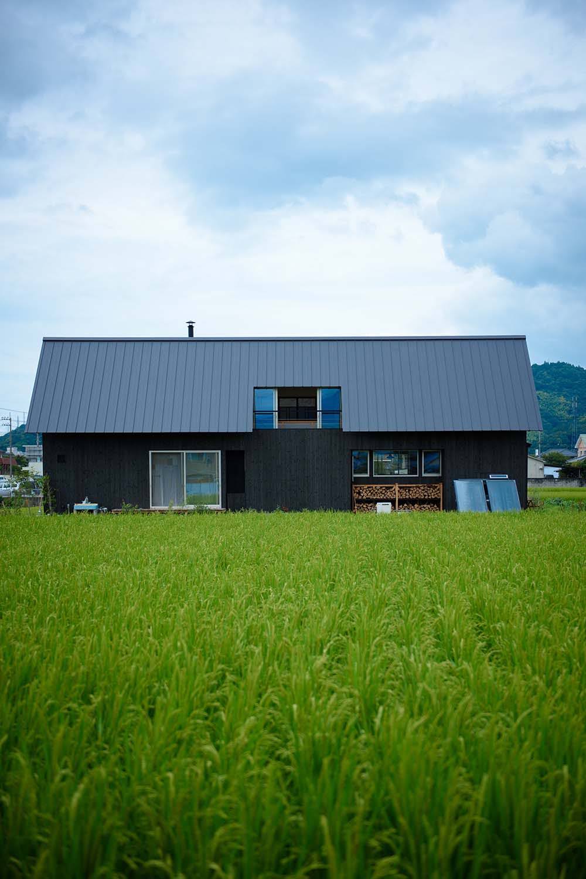
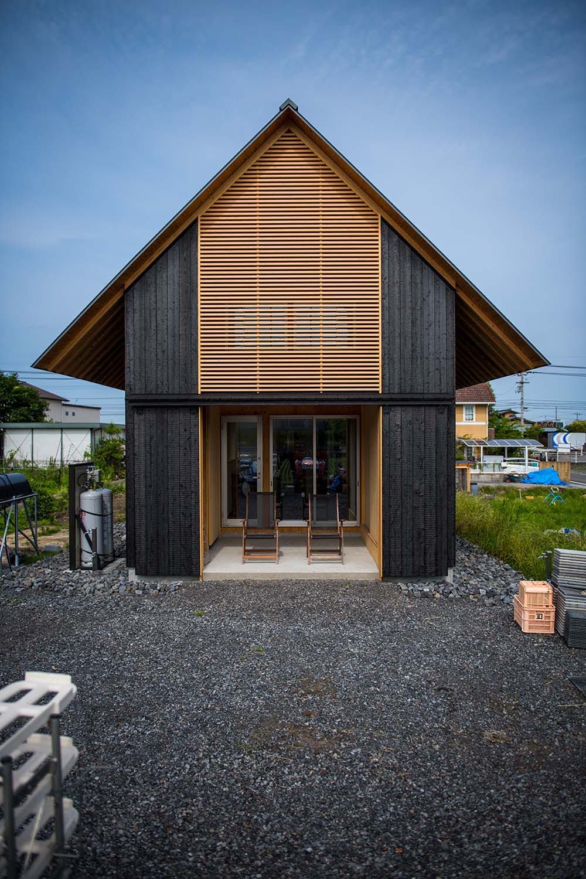
INFORMATION
colife3.com
Wallpaper* Newsletter
Receive our daily digest of inspiration, escapism and design stories from around the world direct to your inbox.
Originally from Denmark, Jens H. Jensen has been calling Japan his home for almost two decades. Since 2014 he has worked with Wallpaper* as the Japan Editor. His main interests are architecture, crafts and design. Besides writing and editing, he consults numerous business in Japan and beyond and designs and build retail, residential and moving (read: vans) interiors.
-
 All-In is the Paris-based label making full-force fashion for main character dressing
All-In is the Paris-based label making full-force fashion for main character dressingPart of our monthly Uprising series, Wallpaper* meets Benjamin Barron and Bror August Vestbø of All-In, the LVMH Prize-nominated label which bases its collections on a riotous cast of characters – real and imagined
By Orla Brennan
-
 Maserati joins forces with Giorgetti for a turbo-charged relationship
Maserati joins forces with Giorgetti for a turbo-charged relationshipAnnouncing their marriage during Milan Design Week, the brands unveiled a collection, a car and a long term commitment
By Hugo Macdonald
-
 Through an innovative new training program, Poltrona Frau aims to safeguard Italian craft
Through an innovative new training program, Poltrona Frau aims to safeguard Italian craftThe heritage furniture manufacturer is training a new generation of leather artisans
By Cristina Kiran Piotti
-
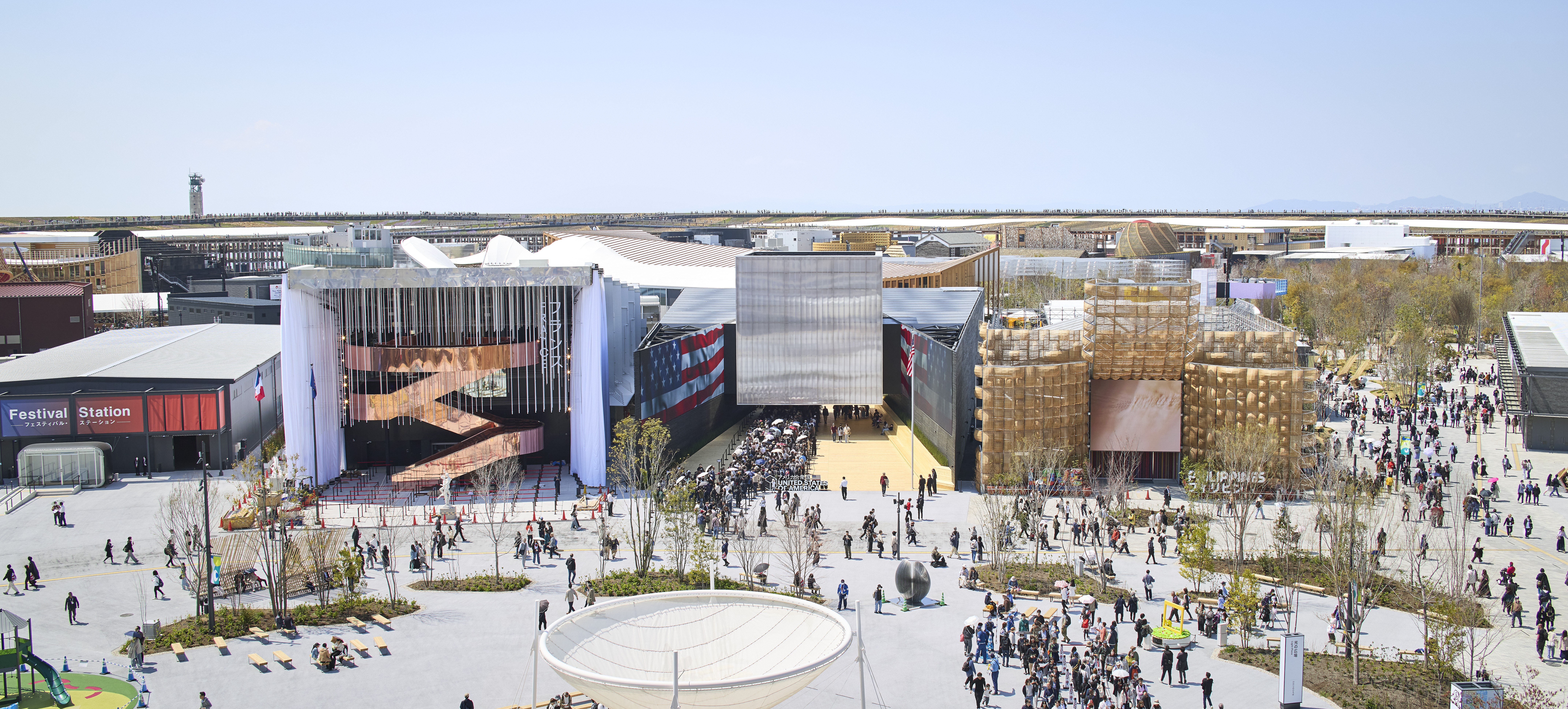 Giant rings! Timber futurism! It’s the Osaka Expo 2025
Giant rings! Timber futurism! It’s the Osaka Expo 2025The Osaka Expo 2025 opens its microcosm of experimental architecture, futuristic innovations and optimistic spirit; welcome to our pick of the global event’s design trends and highlights
By Danielle Demetriou
-
 2025 Expo Osaka: Ireland is having a moment in Japan
2025 Expo Osaka: Ireland is having a moment in JapanAt 2025 Expo Osaka, a new sculpture for the Irish pavilion brings together two nations for a harmonious dialogue between place and time, material and form
By Danielle Demetriou
-
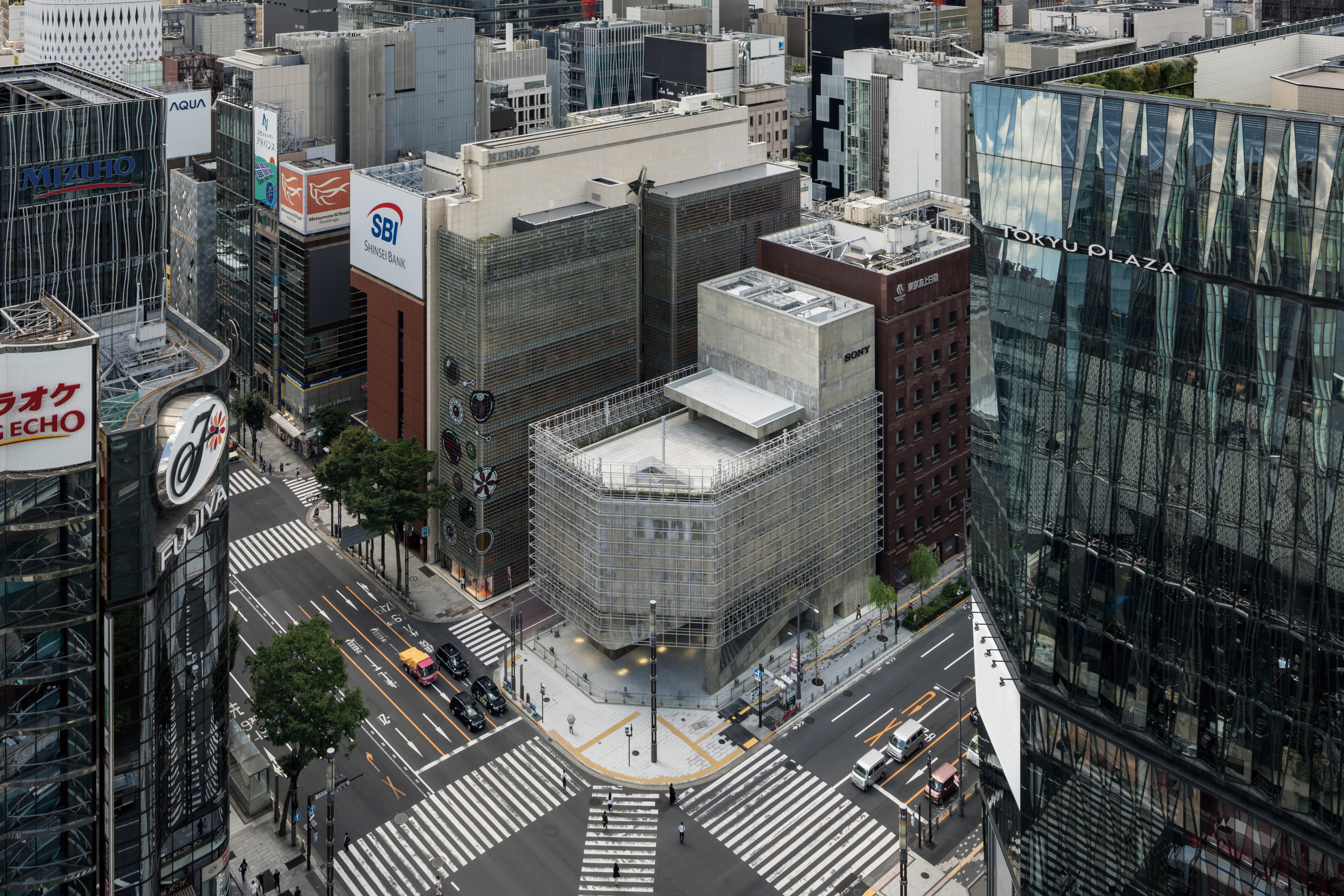 Tour the brutalist Ginza Sony Park, Tokyo's newest urban hub
Tour the brutalist Ginza Sony Park, Tokyo's newest urban hubGinza Sony Park opens in all its brutalist glory, the tech giant’s new building that is designed to embrace the public, offering exhibitions and freely accessible space
By Jens H Jensen
-
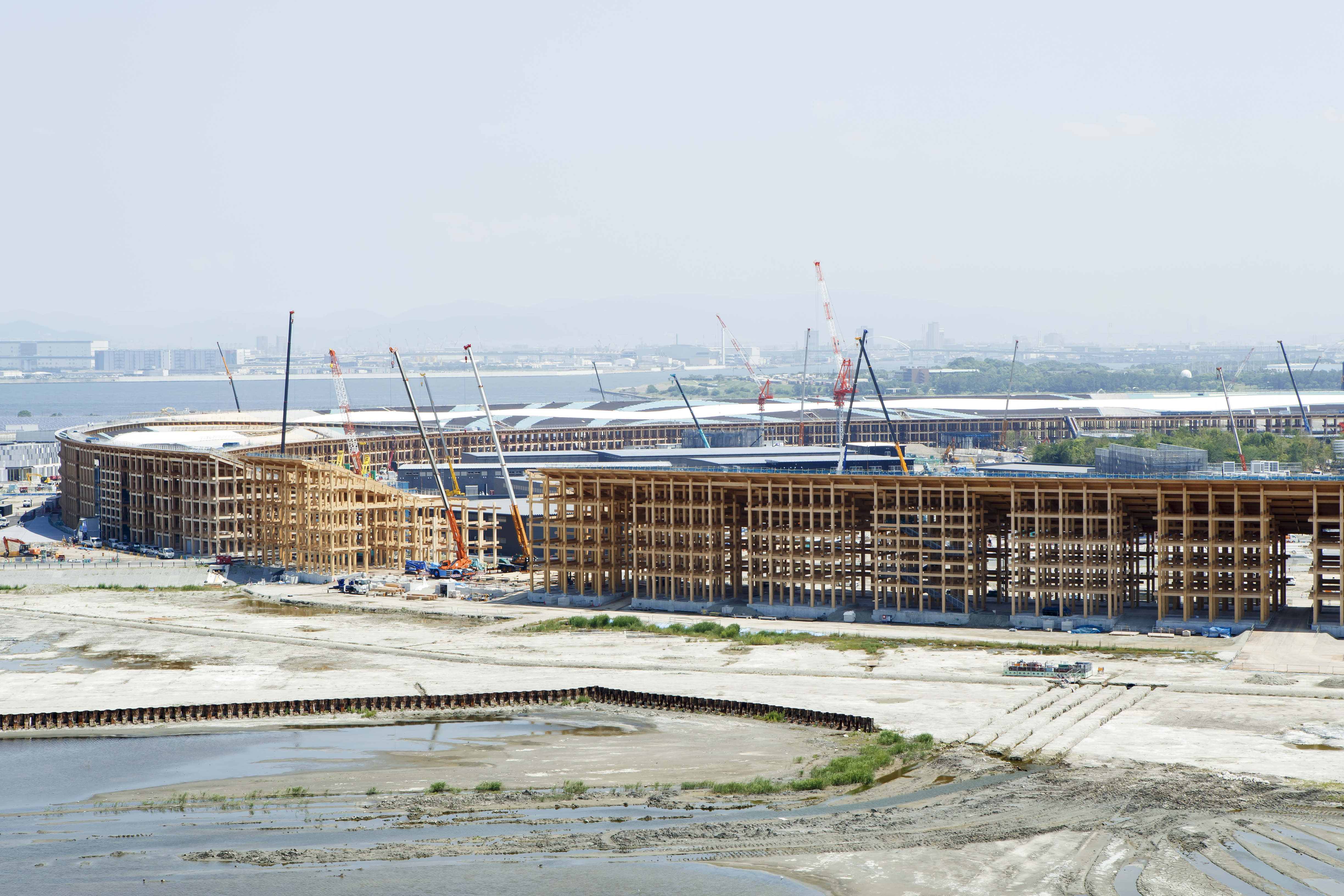 A first look at Expo 2025 Osaka's experimental architecture
A first look at Expo 2025 Osaka's experimental architectureExpo 2025 Osaka prepares to throw open its doors in April; we preview the world festival, its developments and highlights
By Danielle Demetriou
-
 Ten contemporary homes that are pushing the boundaries of architecture
Ten contemporary homes that are pushing the boundaries of architectureA new book detailing 59 visually intriguing and technologically impressive contemporary houses shines a light on how architecture is evolving
By Anna Solomon
-
 And the RIBA Royal Gold Medal 2025 goes to... SANAA!
And the RIBA Royal Gold Medal 2025 goes to... SANAA!The RIBA Royal Gold Medal 2025 winner is announced – Japanese studio SANAA scoops the prestigious architecture industry accolade
By Ellie Stathaki
-
 Architect Sou Fujimoto explains how the ‘idea of the forest’ is central to everything
Architect Sou Fujimoto explains how the ‘idea of the forest’ is central to everythingSou Fujimoto has been masterminding the upcoming Expo 2025 Osaka for the past five years, as the site’s design producer. To mark the 2025 Wallpaper* Design Awards, the Japanese architect talks to us about 2024, the year ahead, and materiality, nature, diversity and technological advances
By Sou Fujimoto
-
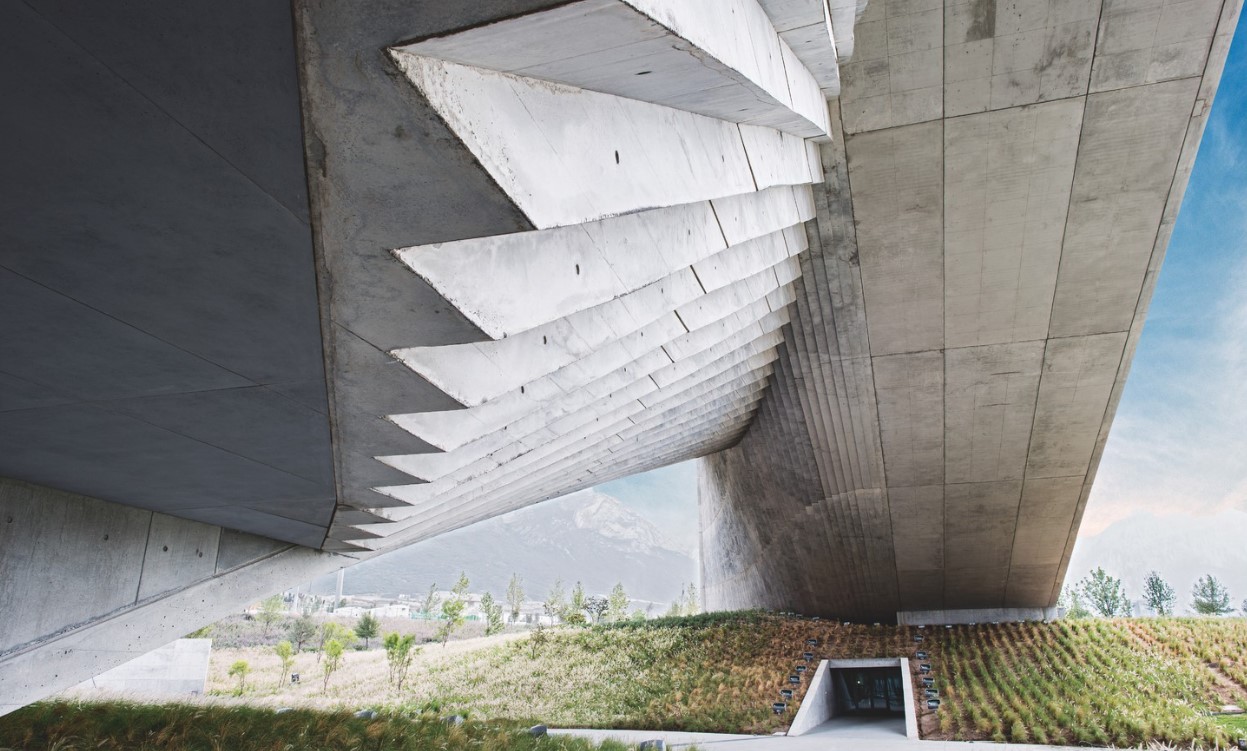 Tadao Ando: the self-taught contemporary architecture master who 'converts feelings into physical form’
Tadao Ando: the self-taught contemporary architecture master who 'converts feelings into physical form’Tadao Ando is a self-taught architect who rose to become one of contemporary architecture's biggest stars. Here, we explore the Japanese master's origins, journey and finest works
By Edwin Heathcote