Farrell Centre opens as an ‘urban room’ for the people of Newcastle
Farrell Centre opens in Newcastle, UK, offering a space for architecture debate and for the local people to learn more about their city
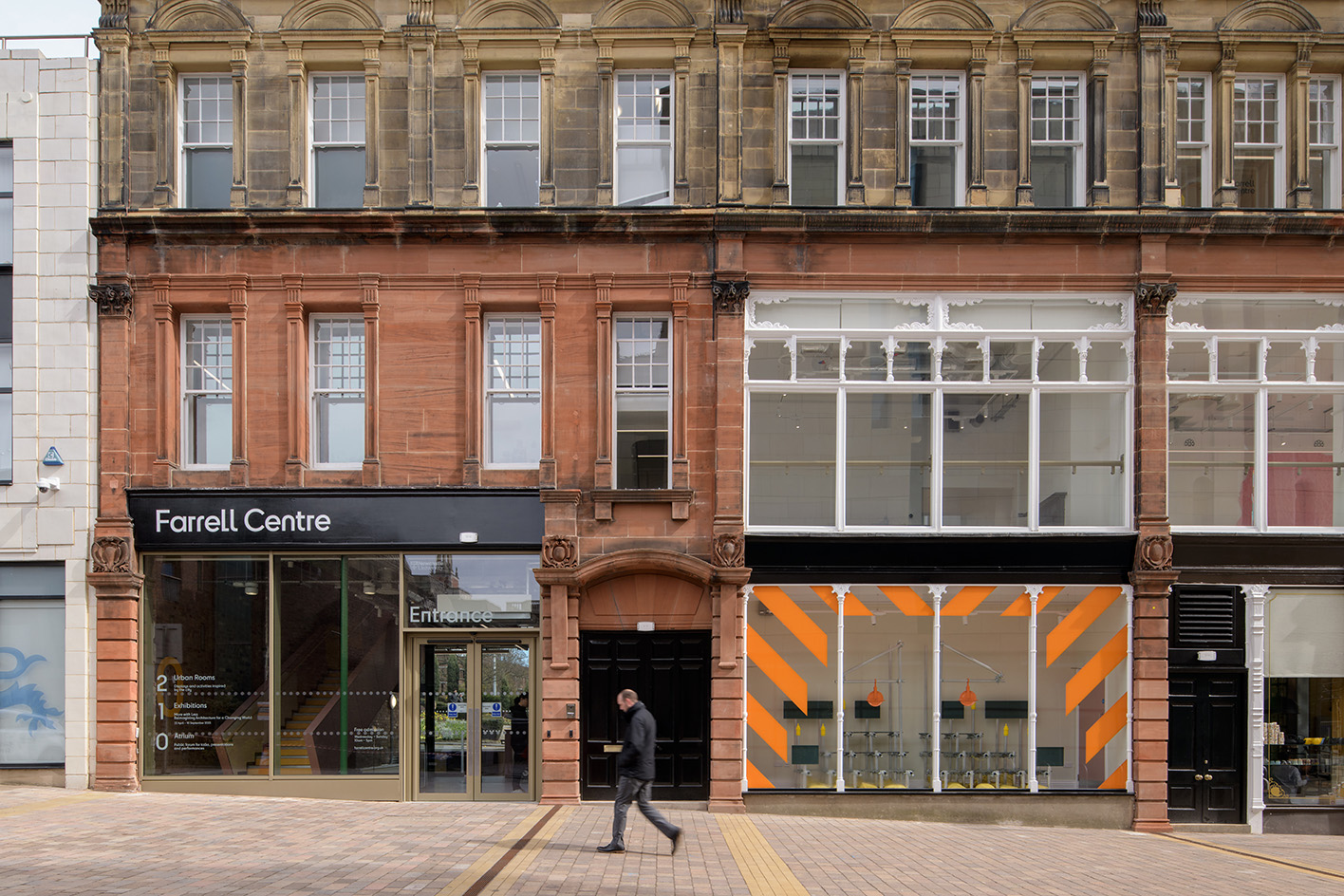
The Farrell Centre, Newcastle University School of Architecture, Planning and Landscape's newly opened architecture hub, seeks to return people to the heart of the often esoteric planning process. The centre has just been inaugurated by Sir Terry Farrell – a key force behind this opening – and launched to the public.
In the 2014 Farrell Review that instigated the centre, the government-commissioned report recommended that every city should have an 'urban room' where locals can go and learn about the past, present and future of where they live. Located in the Claremont Building, a four-storey Grade II-listed former department store designed by W Hope in 1896, the Farrell Centre comprises a gallery, a research hub and a community space. Its public programme will consist of temporary exhibitions, talks and workshops as well as publications, podcasts and other digital projects set to address urban contemporary issues.
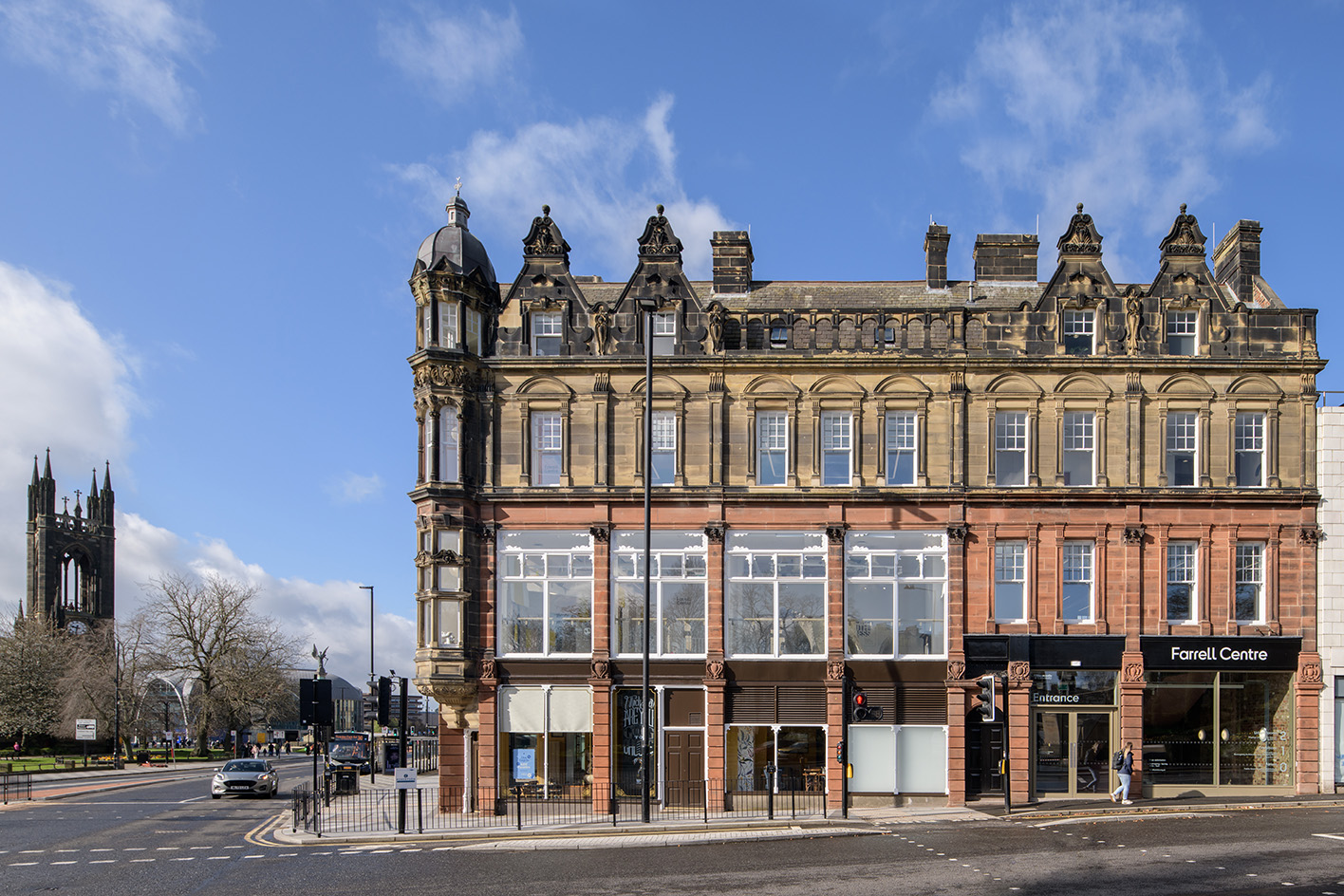
Farrell Centre launches in Newcastle
A large atrium greets visitors upon entering the building. It has a reception desk and a lecture pit, which acts as a space for improvised talks, presentations and performances. A new multicoloured staircase scales the north of the building, revealing retained features, such as the original fireplaces and brick coursing as guests are guided through the building. The project was designed as a collaboration between two local studios, Space Architects and Elliot Architects, in conjunction with Owen Hopkins, the centre’s director and formerly of the Soane Museum; it stands as an exemplar of the transmuting potential of retrofit.
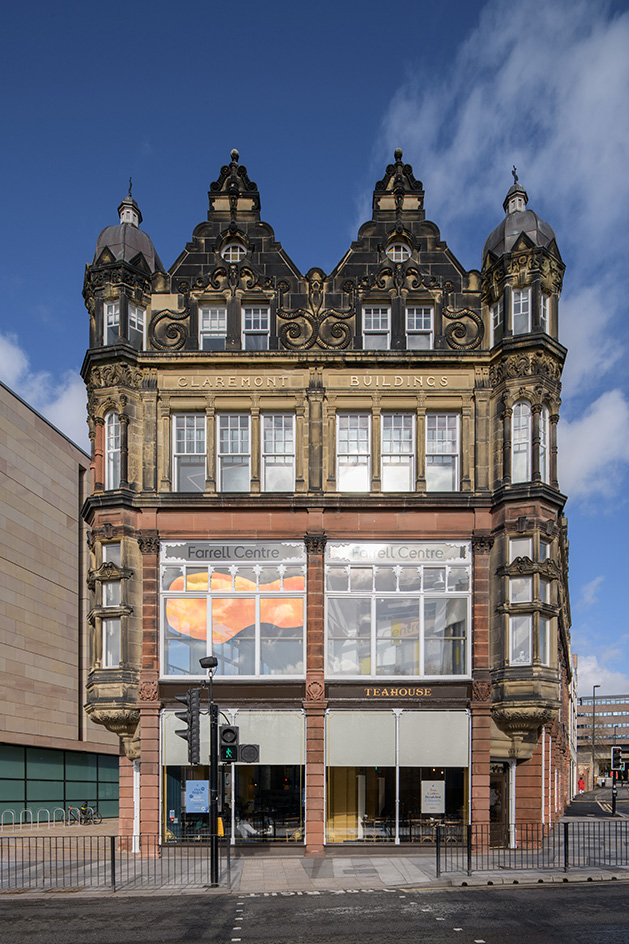
The main gallery space is placed within four rooms, awash with light, on the first floor. They will house the temporary exhibitions. The inaugural show, titled 'More with Less: Reimagining Architecture for a Changing World', is a group show of four designers displaying how architecture can address the climate catastrophe through innovation.
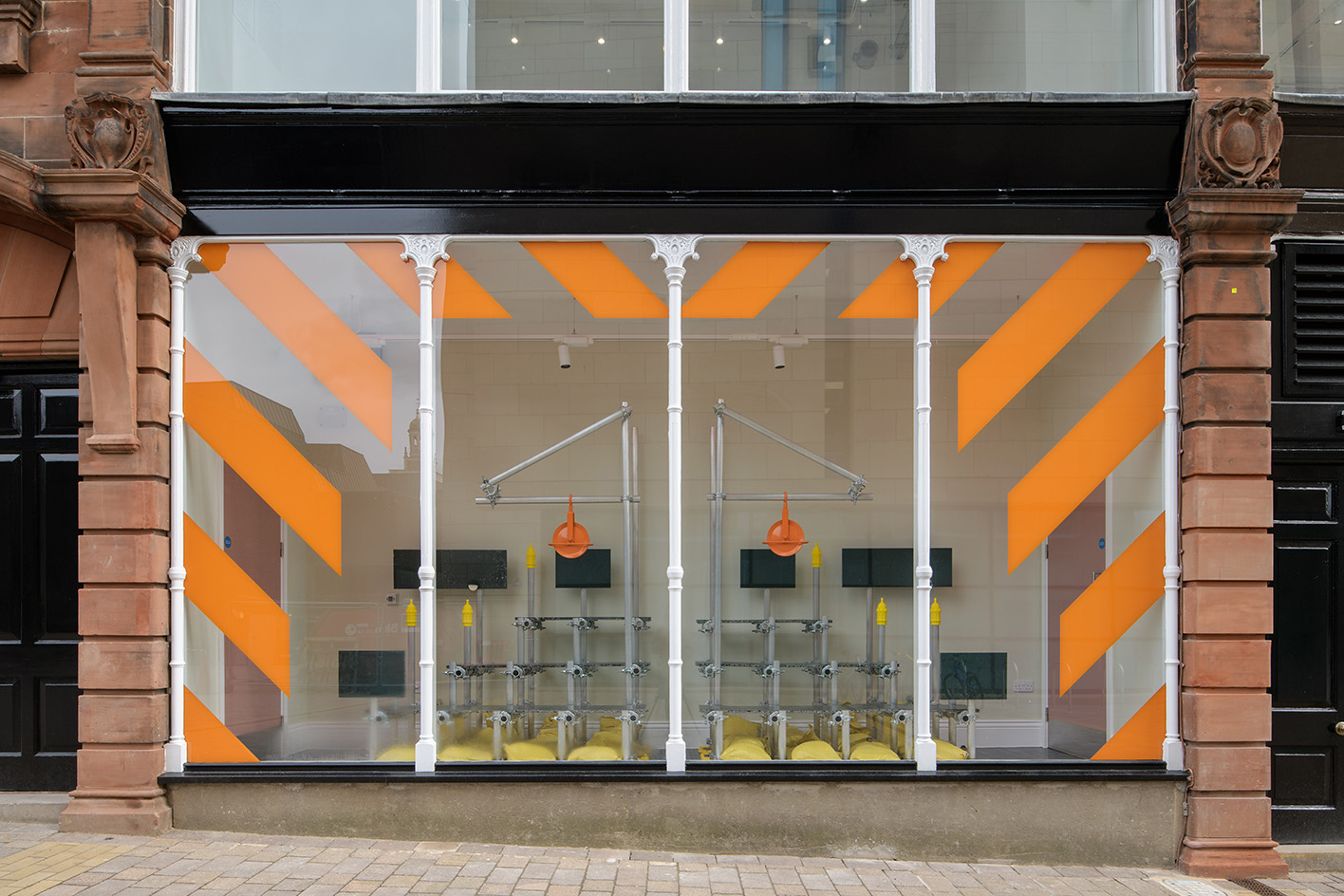
The 'Urban Rooms', three multi-use spaces on the second floor, host exhibits designed by CAN and installations focusing on Tyneside’s illustrious urban history. They also form a backdrop to the aforementioned programme of talks, seminars, roundtables and workshops. This space, available to local communities, is the centre’s raison d’être, and is designed to adapt to their requirements. Hopkins speaks of the planning system as historically 'mitigating development' but hopes that 'the centre will spark projects that are proactive'.
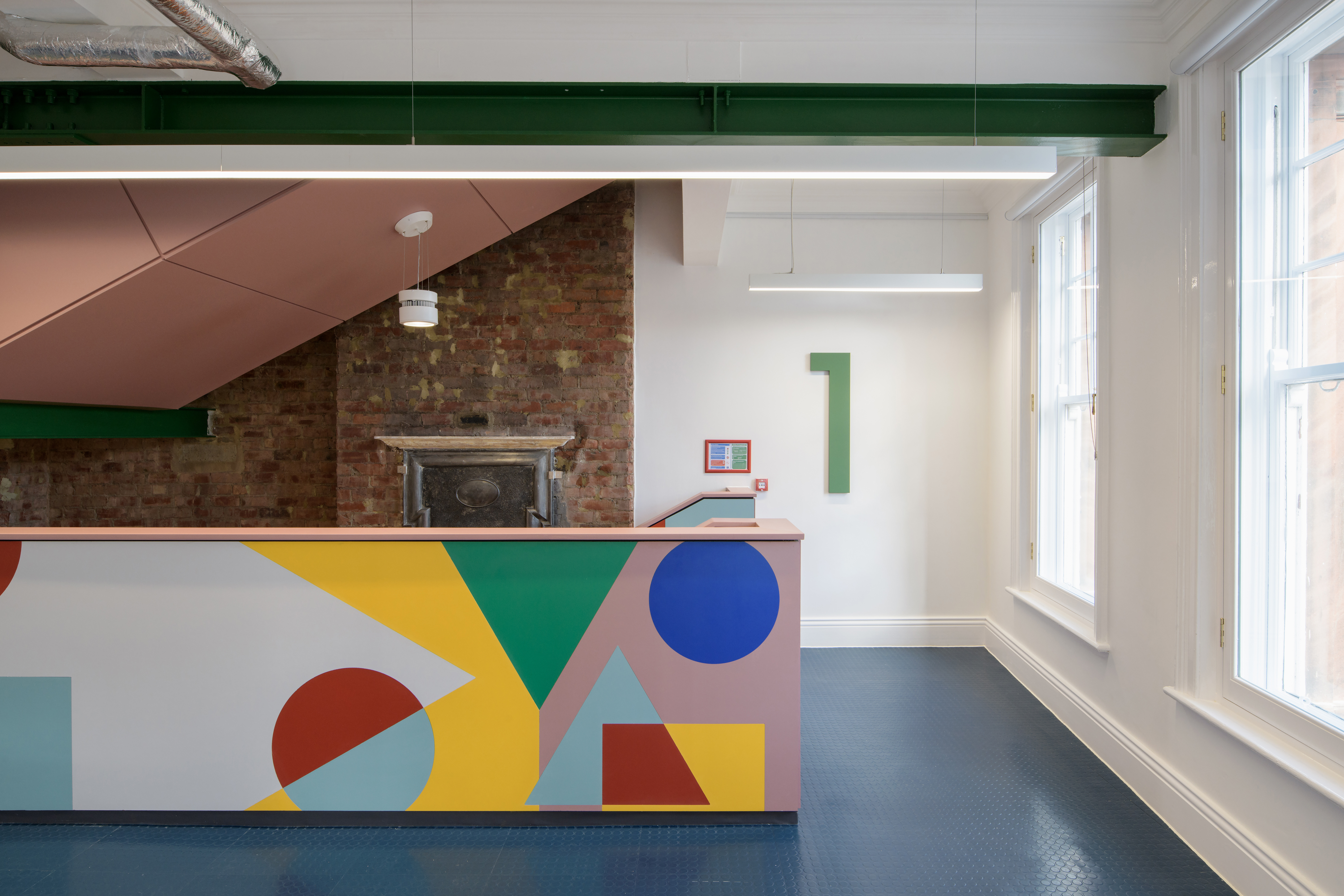
For Sir Terry Farrell, this is something of a homecoming. He grew up and studied in the city, and this centre comes three decades after his masterplan for Newcastle’s quayside; two after his Newcastle City masterplan; and almost ten years after he gifted his archive to the university. With Farrell having donated £1 million of the £4.6 million funding needed for the centre to be set up, this is a key part of his legacy – a place that engenders optimism for the future of cities.
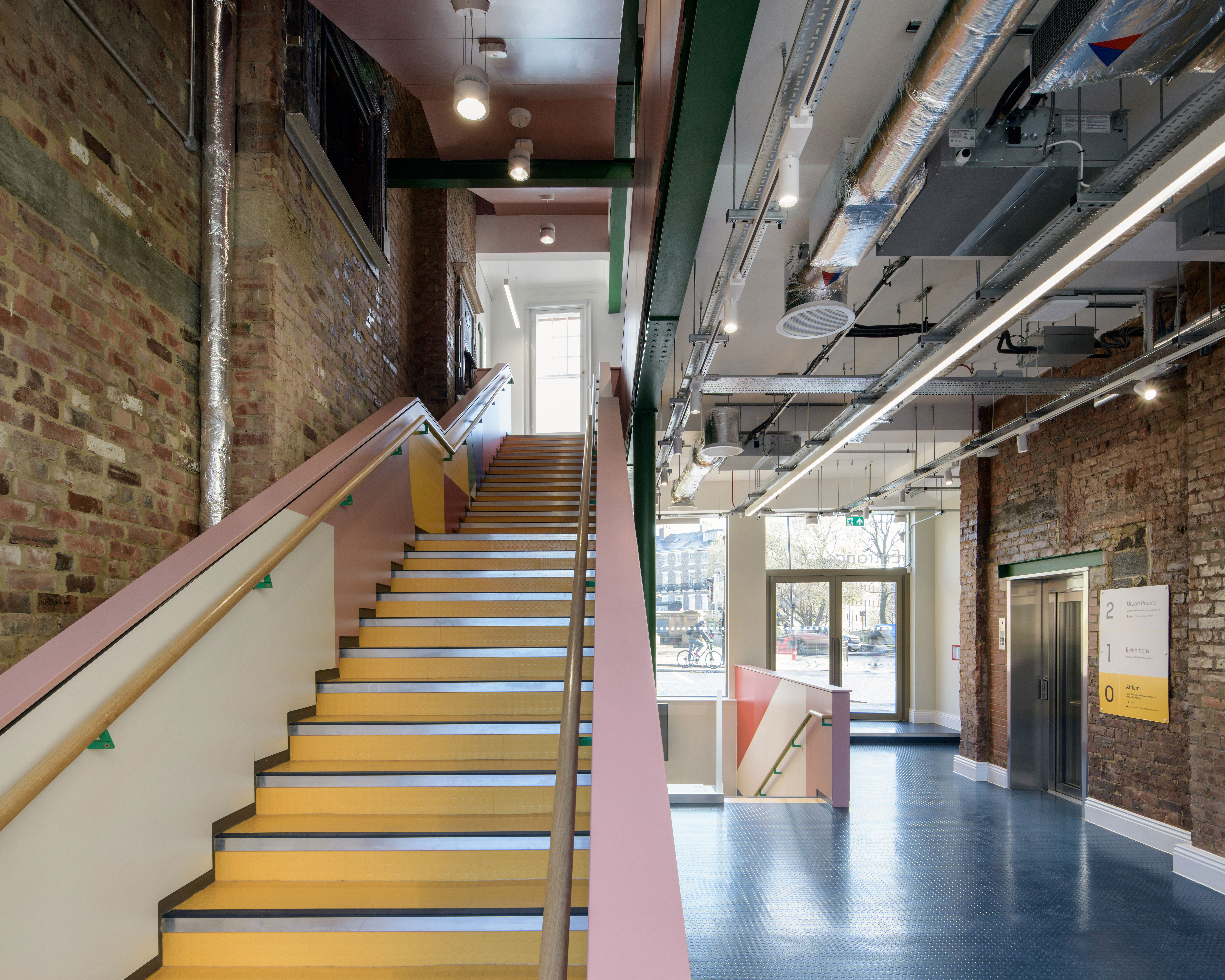
Wallpaper* Newsletter
Receive our daily digest of inspiration, escapism and design stories from around the world direct to your inbox.
-
 Tour the best contemporary tea houses around the world
Tour the best contemporary tea houses around the worldCelebrate the world’s most unique tea houses, from Melbourne to Stockholm, with a new book by Wallpaper’s Léa Teuscher
By Léa Teuscher
-
 ‘Humour is foundational’: artist Ella Kruglyanskaya on painting as a ‘highly questionable’ pursuit
‘Humour is foundational’: artist Ella Kruglyanskaya on painting as a ‘highly questionable’ pursuitElla Kruglyanskaya’s exhibition, ‘Shadows’ at Thomas Dane Gallery, is the first in a series of three this year, with openings in Basel and New York to follow
By Hannah Silver
-
 Australian bathhouse ‘About Time’ bridges softness and brutalism
Australian bathhouse ‘About Time’ bridges softness and brutalism‘About Time’, an Australian bathhouse designed by Goss Studio, balances brutalist architecture and the softness of natural patina in a Japanese-inspired wellness hub
By Ellie Stathaki
-
 This 19th-century Hampstead house has a raw concrete staircase at its heart
This 19th-century Hampstead house has a raw concrete staircase at its heartThis Hampstead house, designed by Pinzauer and titled Maresfield Gardens, is a London home blending new design and traditional details
By Tianna Williams
-
 An octogenarian’s north London home is bold with utilitarian authenticity
An octogenarian’s north London home is bold with utilitarian authenticityWoodbury residence is a north London home by Of Architecture, inspired by 20th-century design and rooted in functionality
By Tianna Williams
-
 What is DeafSpace and how can it enhance architecture for everyone?
What is DeafSpace and how can it enhance architecture for everyone?DeafSpace learnings can help create profoundly sense-centric architecture; why shouldn't groundbreaking designs also be inclusive?
By Teshome Douglas-Campbell
-
 The dream of the flat-pack home continues with this elegant modular cabin design from Koto
The dream of the flat-pack home continues with this elegant modular cabin design from KotoThe Niwa modular cabin series by UK-based Koto architects offers a range of elegant retreats, designed for easy installation and a variety of uses
By Jonathan Bell
-
 Are Derwent London's new lounges the future of workspace?
Are Derwent London's new lounges the future of workspace?Property developer Derwent London’s new lounges – created for tenants of its offices – work harder to promote community and connection for their users
By Emily Wright
-
 Showing off its gargoyles and curves, The Gradel Quadrangles opens in Oxford
Showing off its gargoyles and curves, The Gradel Quadrangles opens in OxfordThe Gradel Quadrangles, designed by David Kohn Architects, brings a touch of playfulness to Oxford through a modern interpretation of historical architecture
By Shawn Adams
-
 A Norfolk bungalow has been transformed through a deft sculptural remodelling
A Norfolk bungalow has been transformed through a deft sculptural remodellingNorth Sea East Wood is the radical overhaul of a Norfolk bungalow, designed to open up the property to sea and garden views
By Jonathan Bell
-
 A new concrete extension opens up this Stoke Newington house to its garden
A new concrete extension opens up this Stoke Newington house to its gardenArchitects Bindloss Dawes' concrete extension has brought a considered material palette to this elegant Victorian family house
By Jonathan Bell