FAT and Grayson Perry’s gingerbread house opens for bookings
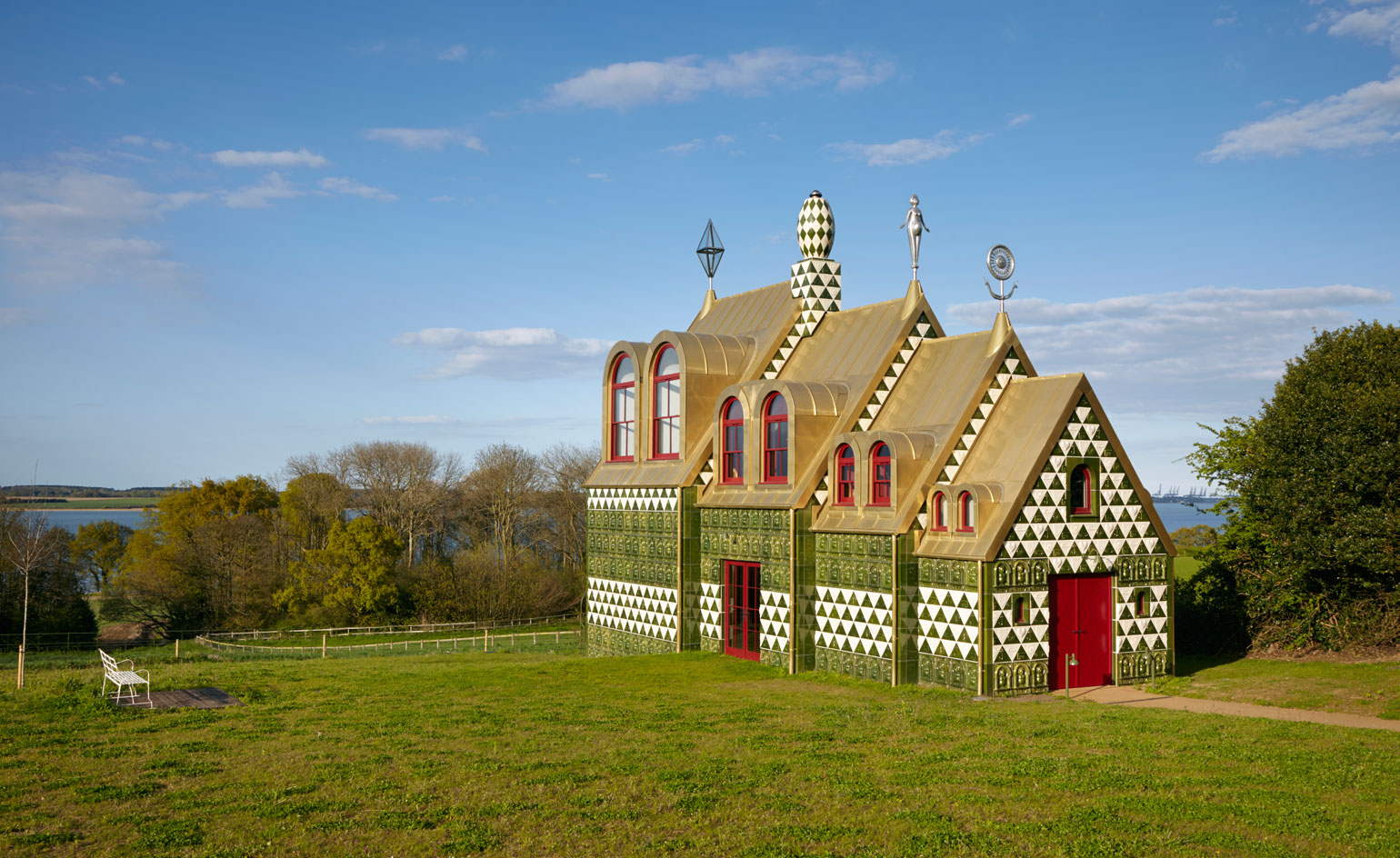
A few years ago, the sleepy Essex village of Wrabness may have not stood out for its eye-catching contemporary architecture. That was before the launch of House for Essex, the new project by playful architecture practice FAT and Turner Prize winner Grayson Perry for holiday home rental company Living Architecture.
Clad in colourful relief tiles - produced by Shaws of Darwen, cast from originals created by Perry - and featuring three spires and a chequered chimney on its glistening golden roof, the house is a daring departure from small community’s existing building stock. Welcome to the world of Julie Cope.
An extraordinary collaboration of architecture and art, House for Essex was conceived as a shrine, dedicated to the fictional character of Julie Cope. So, explains the team, it was designed as a wayside and pilgrimage chapel, devoted to this secular ‘saint’. 'I have always been influenced by religious architecture,' says Perry. The living room’s banquette seating, for example, is a nod to the one in the Chartres cathedral.
Despite its eccentric external appearance, the interior is spread across two floors in a fairly traditional layout. The ground floor contains common areas, such as living room and kitchen, while bedrooms and main bathroom are placed upstairs.
Slightly less conventional is the house’s internal horizontal division. A street-facing entrance opens to a more domestic arrangement – both in terms of scale and use. A second door on the opposite end leads into the house’s double-height, formal, dramatic living room (the ‘chapel’). It is richly decorated with Perry’s tapestries, drawings, ceramics and sculpture, a complex and ornamental interior telling the story of Julie Cope’s life and death. 'We talked about the relationship of [the living room] and the rest of the house,' says FAT architect Charles Holland. 'You can almost inhabit them independently.'
Two small internal balconies jut out from the bedroom walls, looking into this central space. A stage-set easily comes to mind. A motorbike – Julie Cope, explains Perry, met an untimely death under the wheels of one – hangs theatrically from the ceiling. 'It is like being in a play,' says the artist.
House for Essex, which is also FAT’s last project (the firm announced its break-up in 2013), is now available for short-term letting via Living Architecture.
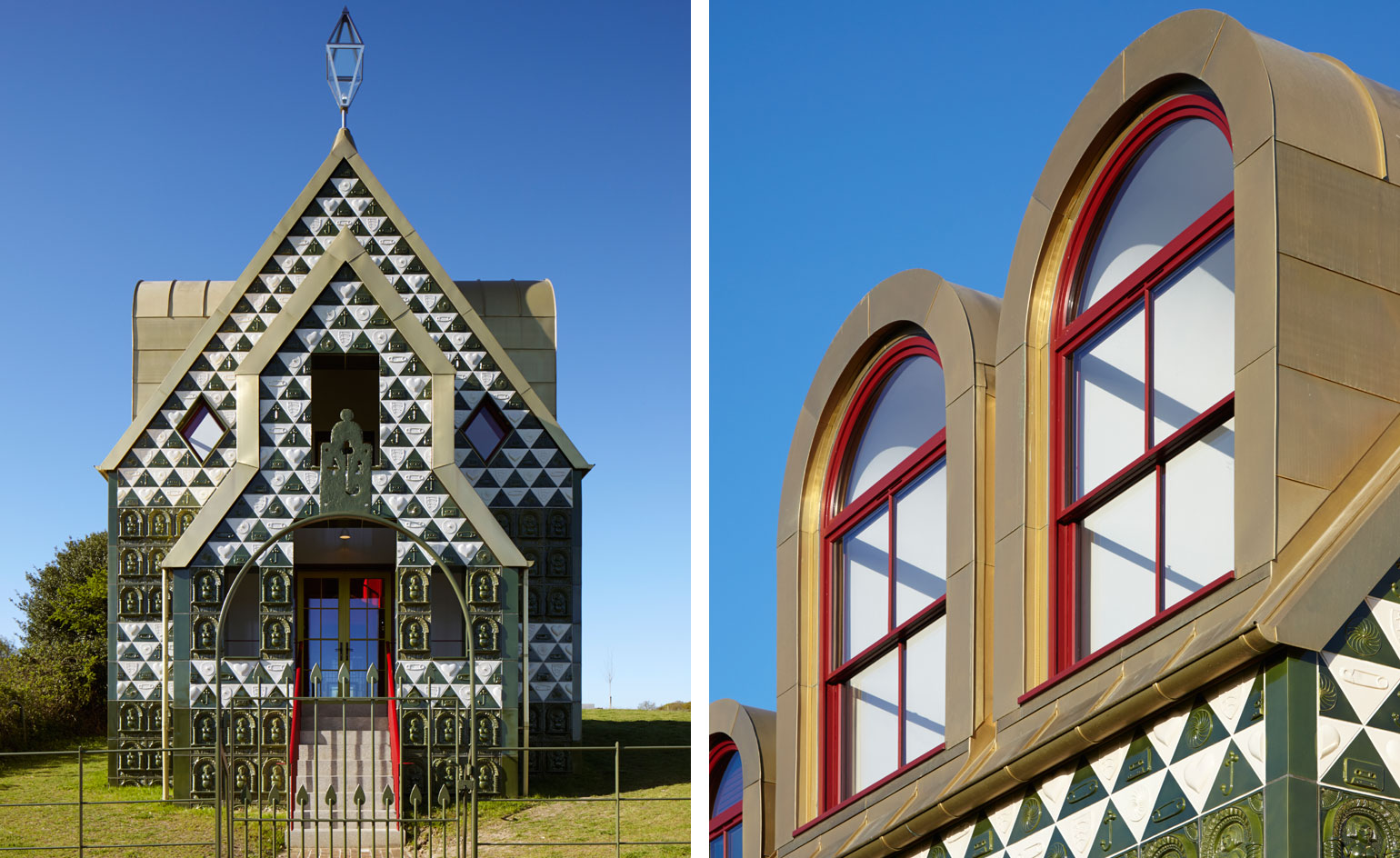
The playful house tells the fictional story of Julie, whose husband has built this house as shrine following her death
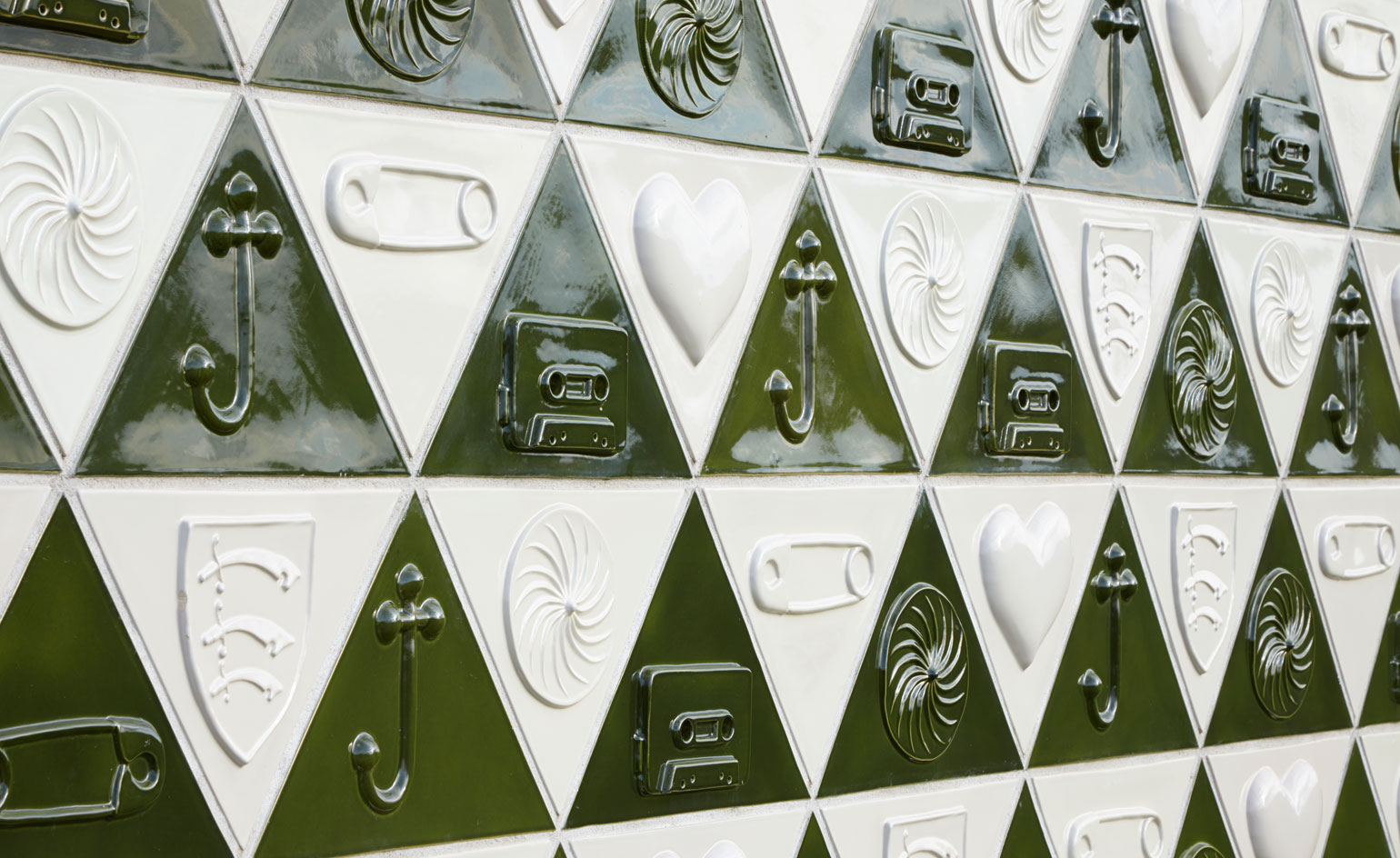
The colourful relief tiles that clad the house were produced by Shaws of Darwen, cast from originals created by Perry
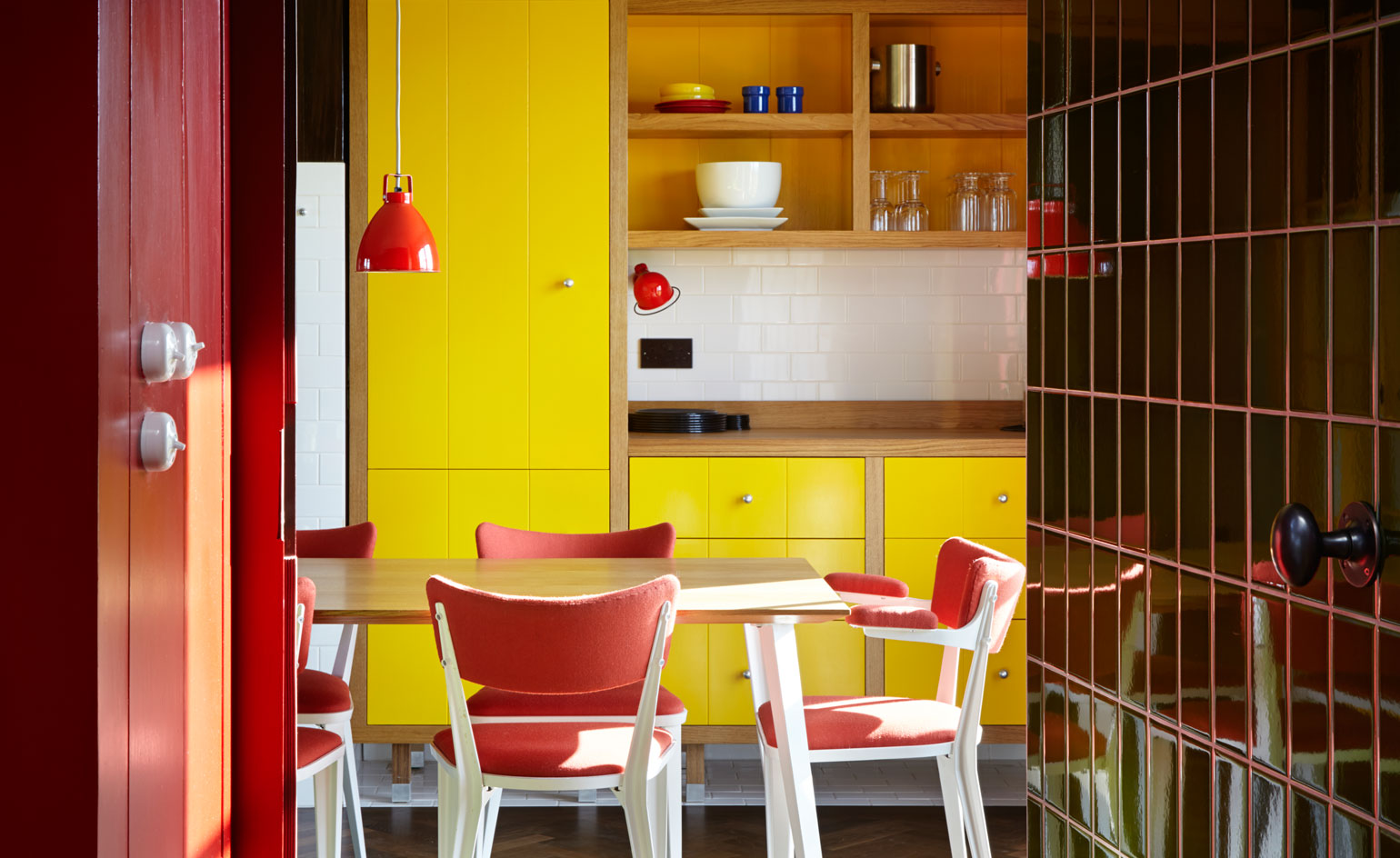
Kitchen and dining area, as seen from the main entrance
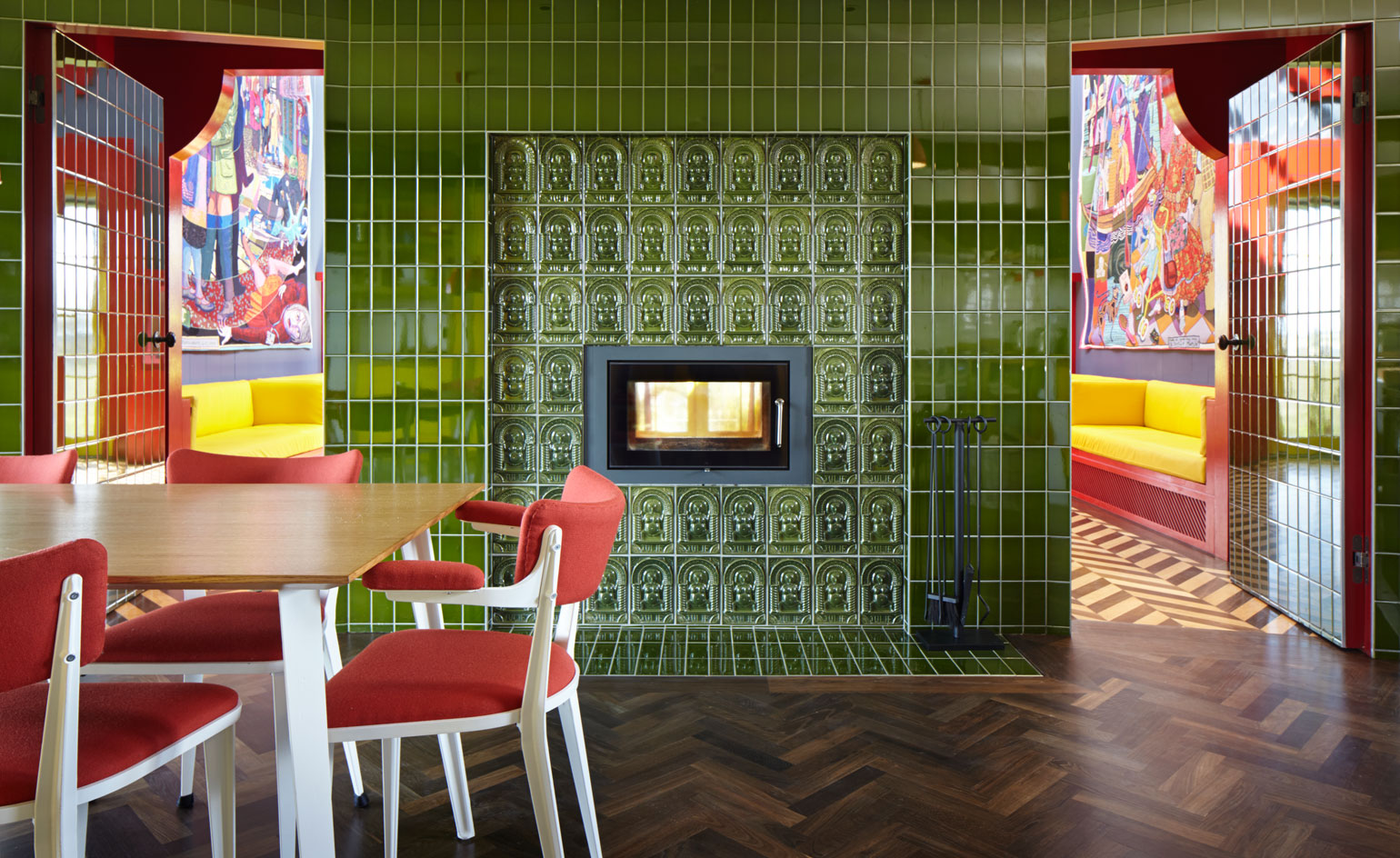
Despite its eccentric external appearance, the interior is spread across two floors in a fairly traditional layout, including a dining area pictured here
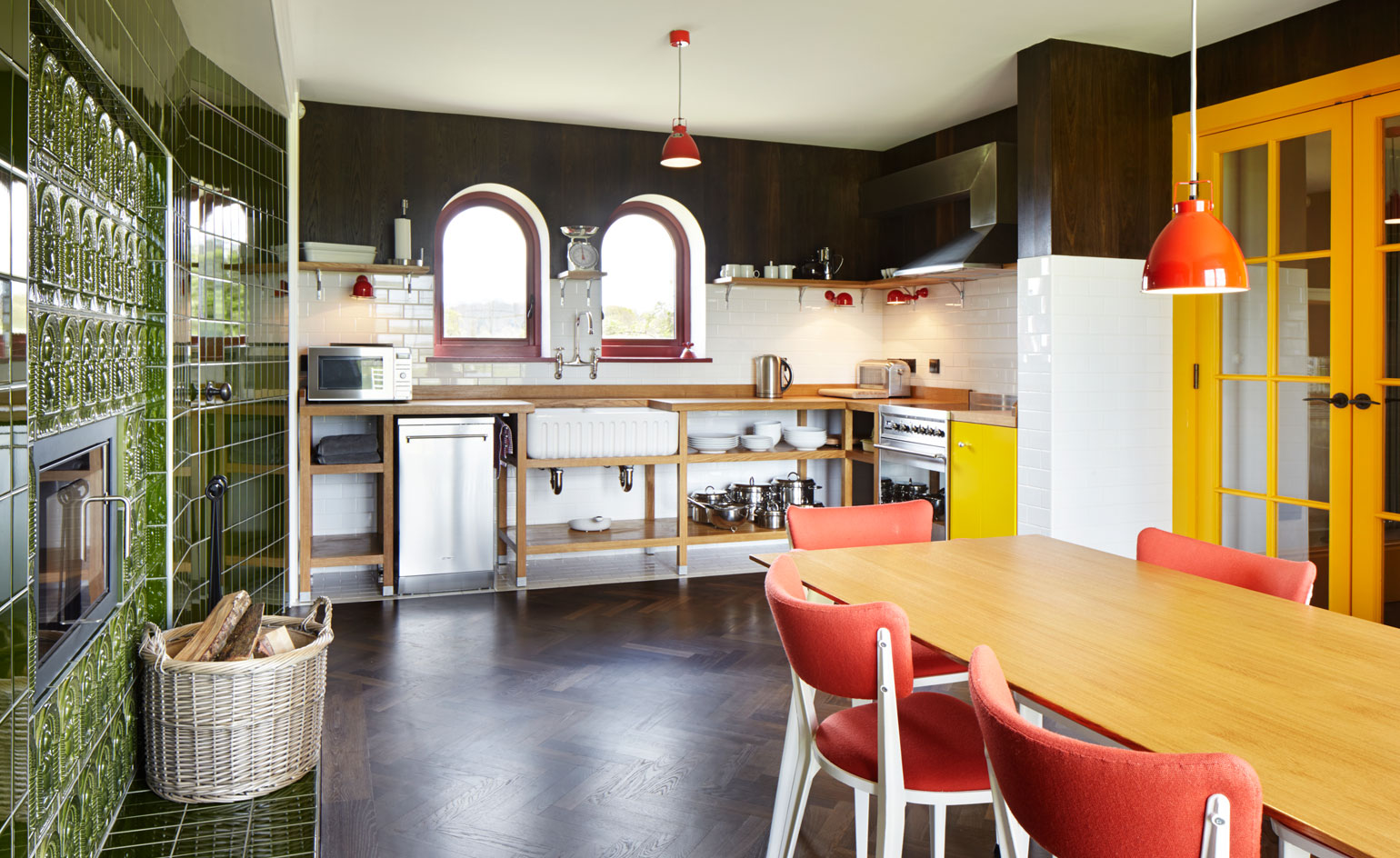
The ground floor contains common areas, such as living room and kitchen

The relief tiles in the kitchen feature a naked, pregnant effigy of Julie, on repeat.

Two small internal balconies jut out from the bedroom walls, looking into a central space
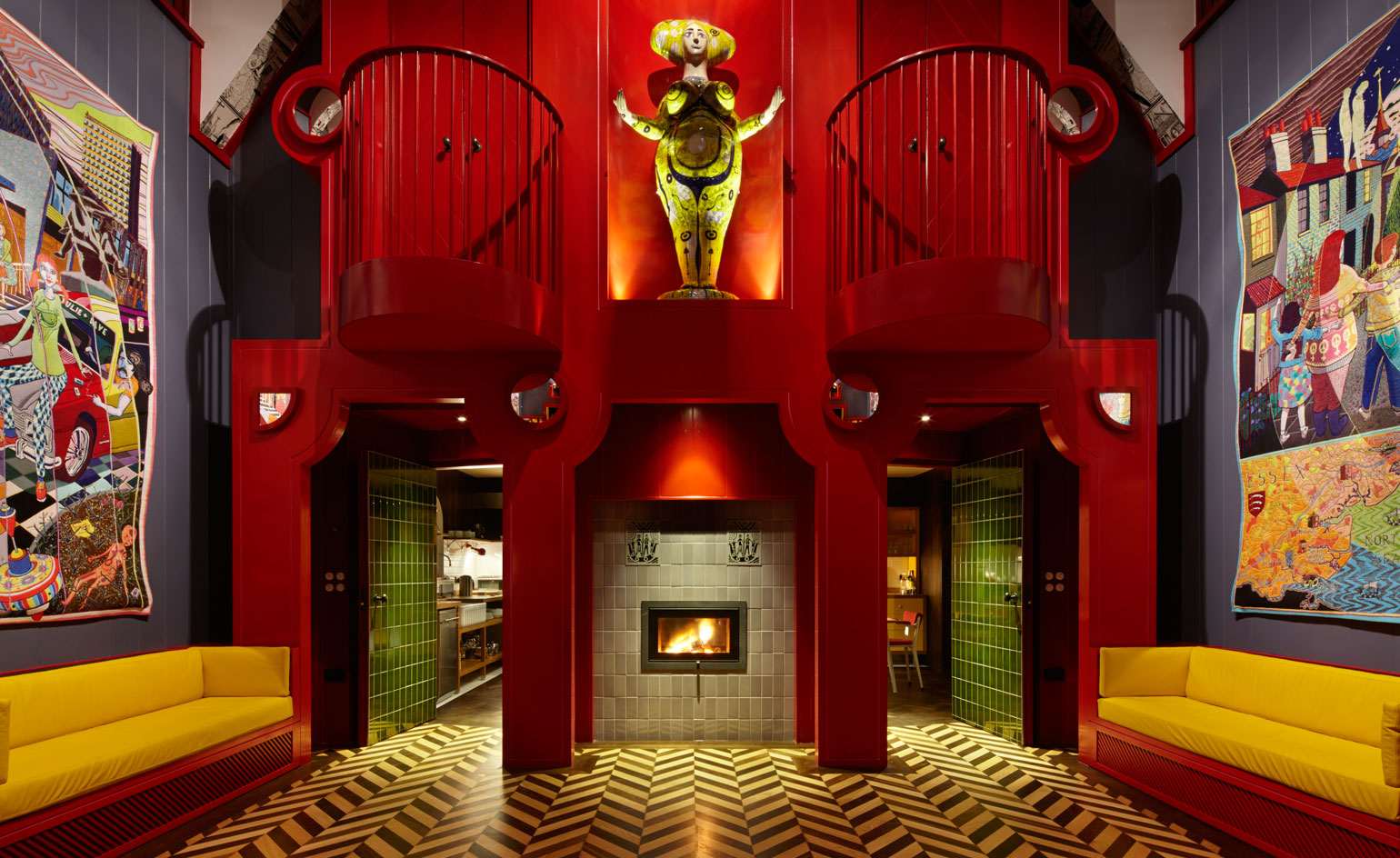
'The Chapel’ is richly decorated with Perry’s tapestries, drawings, ceramics and sculpture, a complex and ornamental interior telling the story of Julie Cope’s life and death
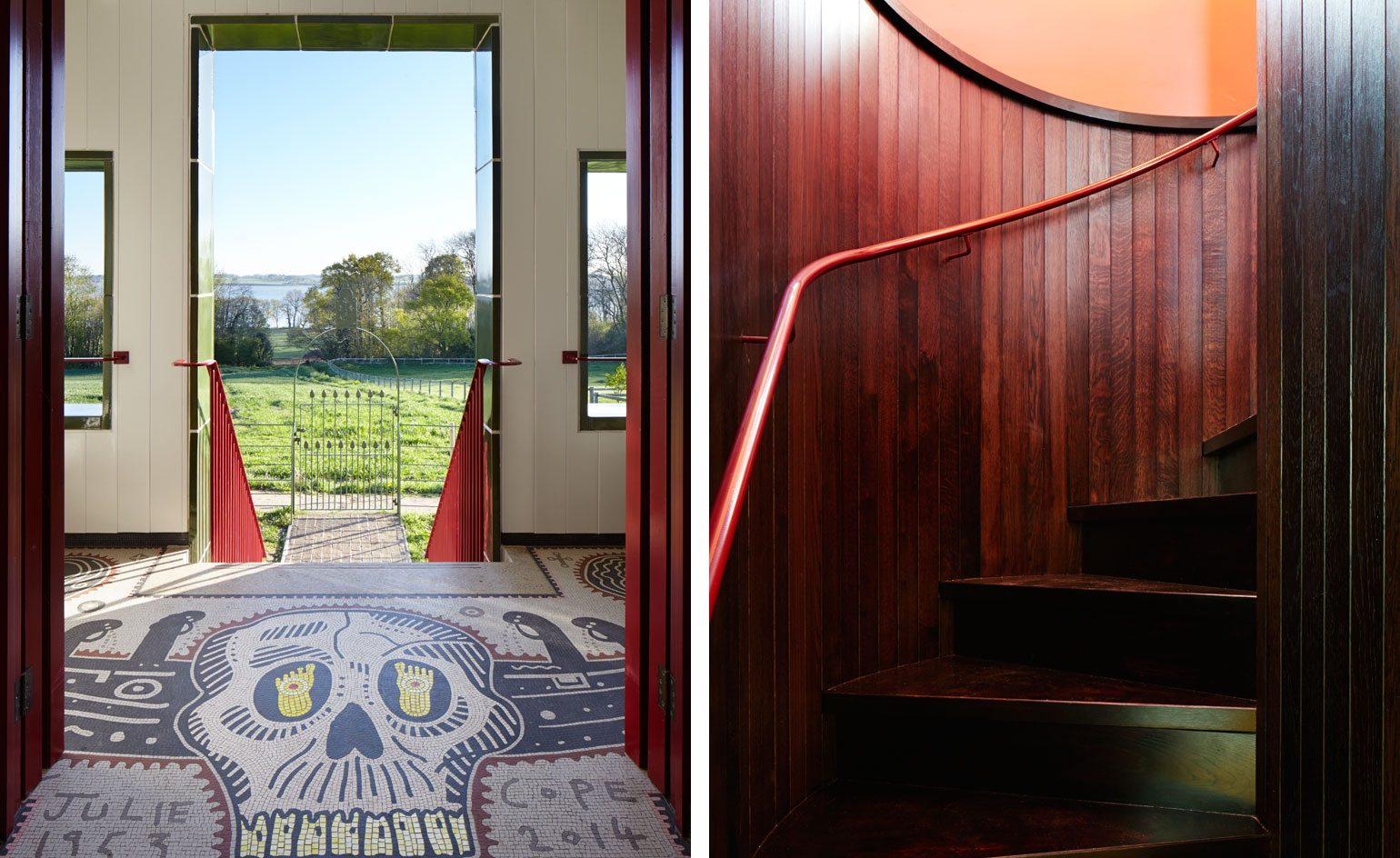
Left: North porch with mosaic floors. Right:A spiralling staircase leads up to the bedrooms
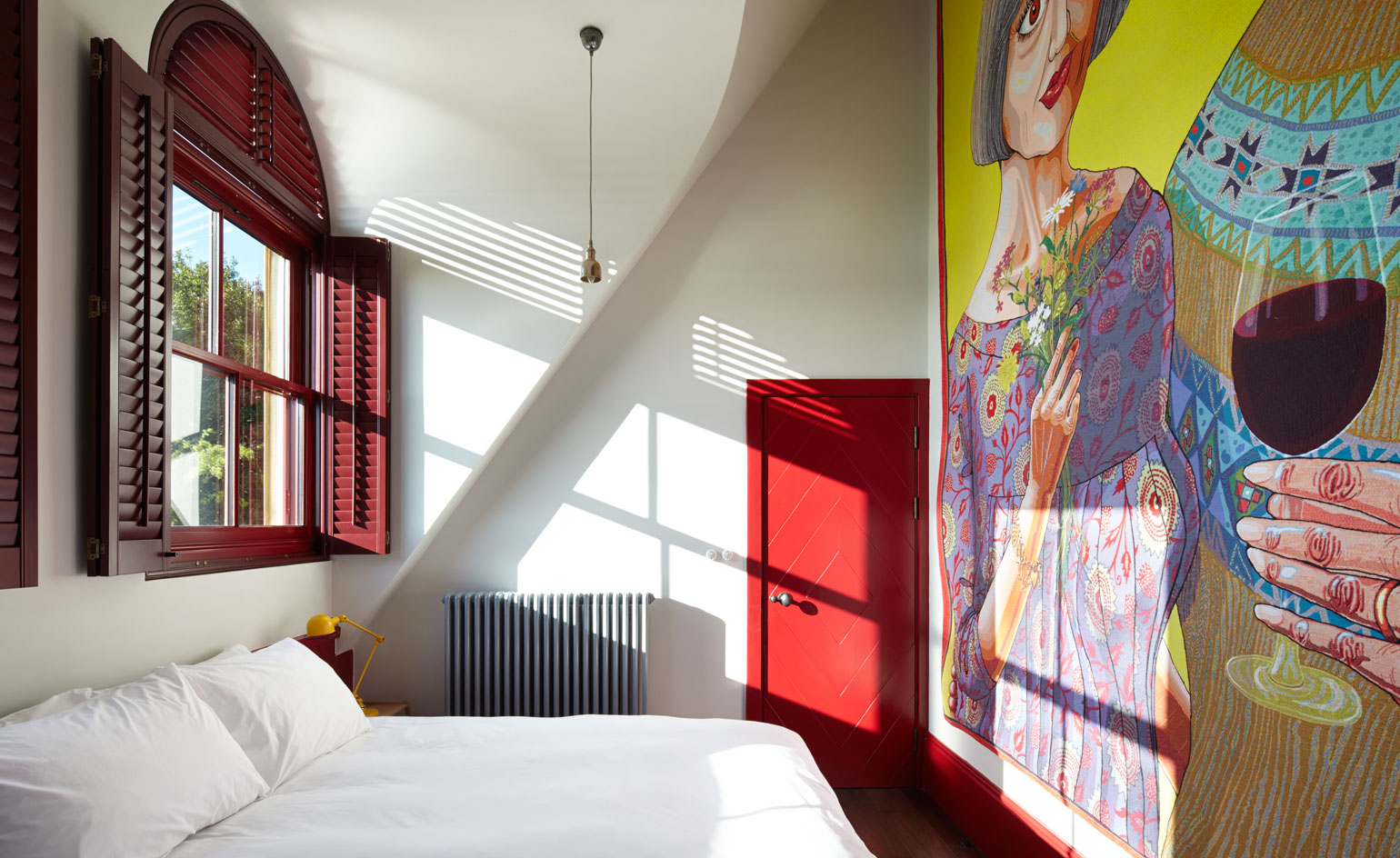
Bedroom with 'Julie and Rob' tapestry
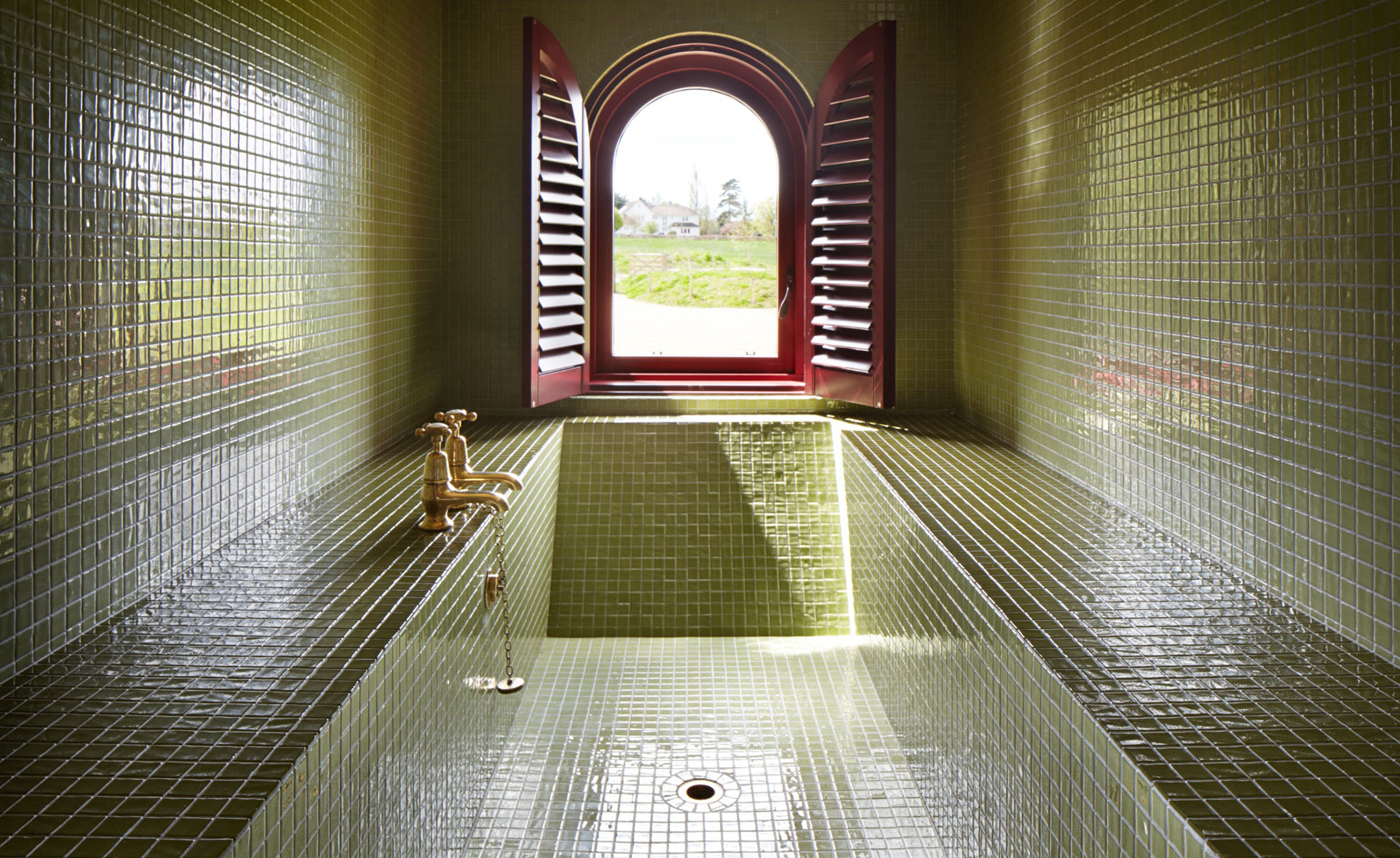
Wall to wall (and ceiling to floor) tiles and golden taps make a bold statement in the bathroom
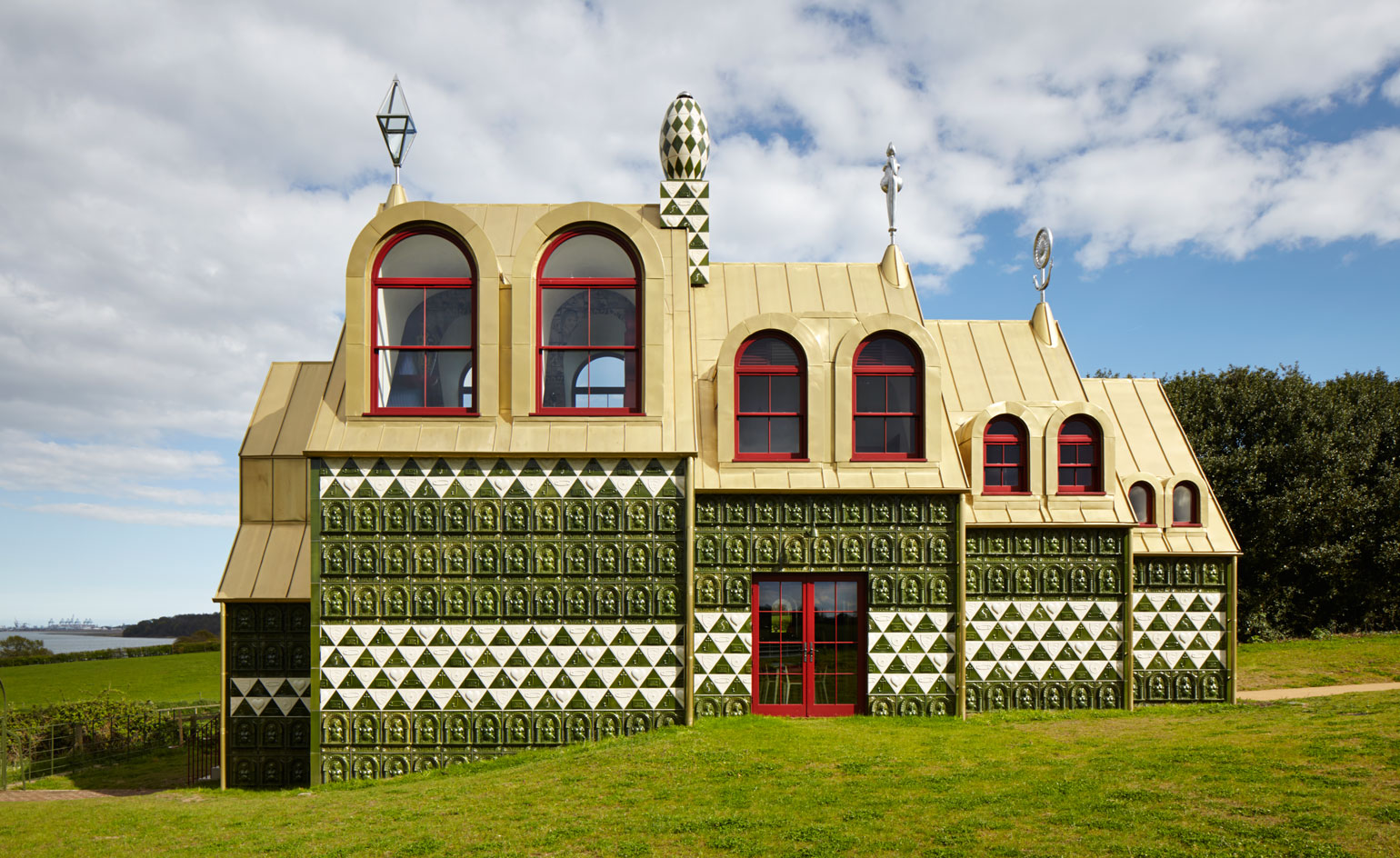
House for Essex was conceived as a shrine, dedicated to the fictional character of Julie Cope
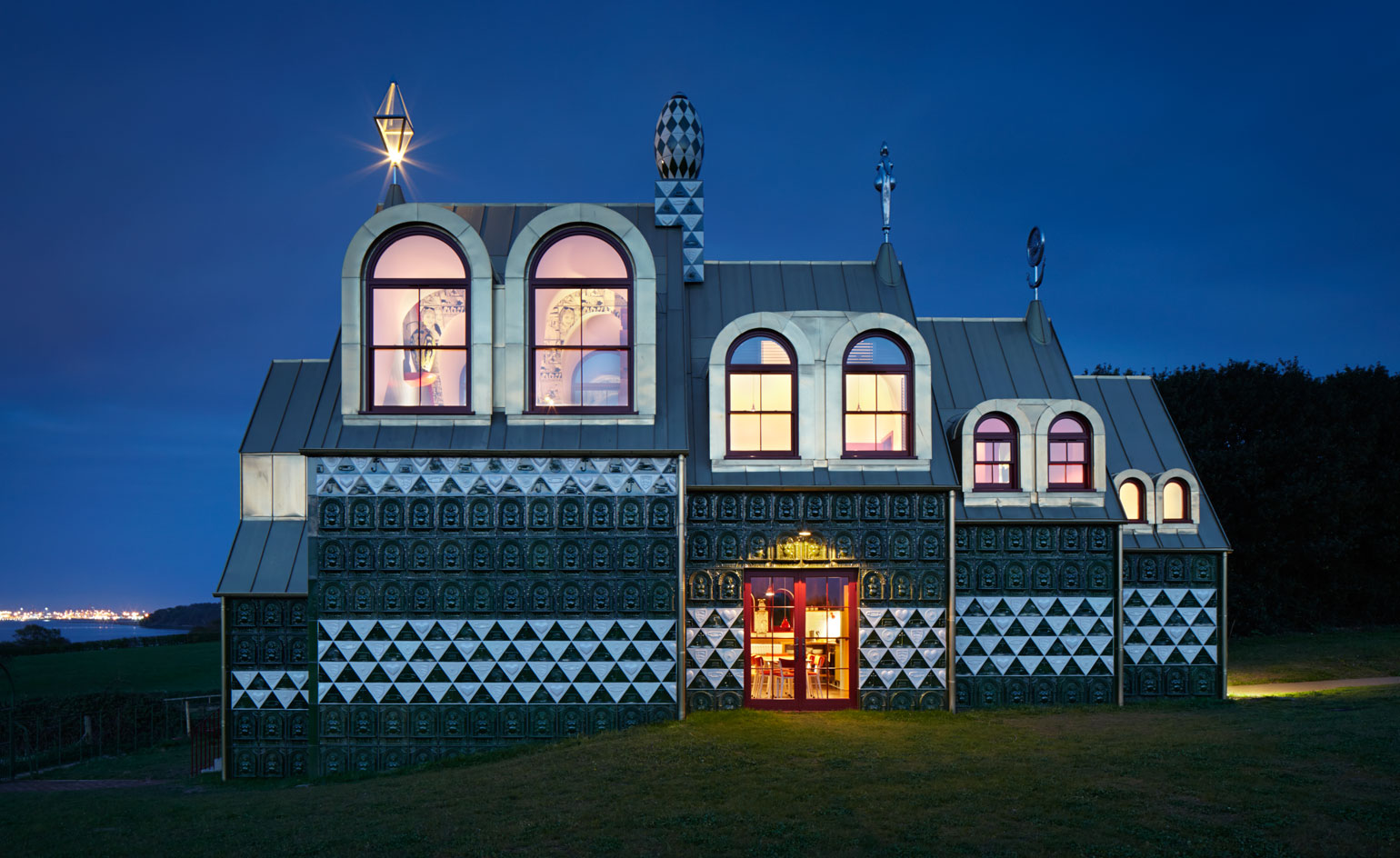
The house was designed as a wayside and pilgrimage chapel, devoted to this secular ‘saint’
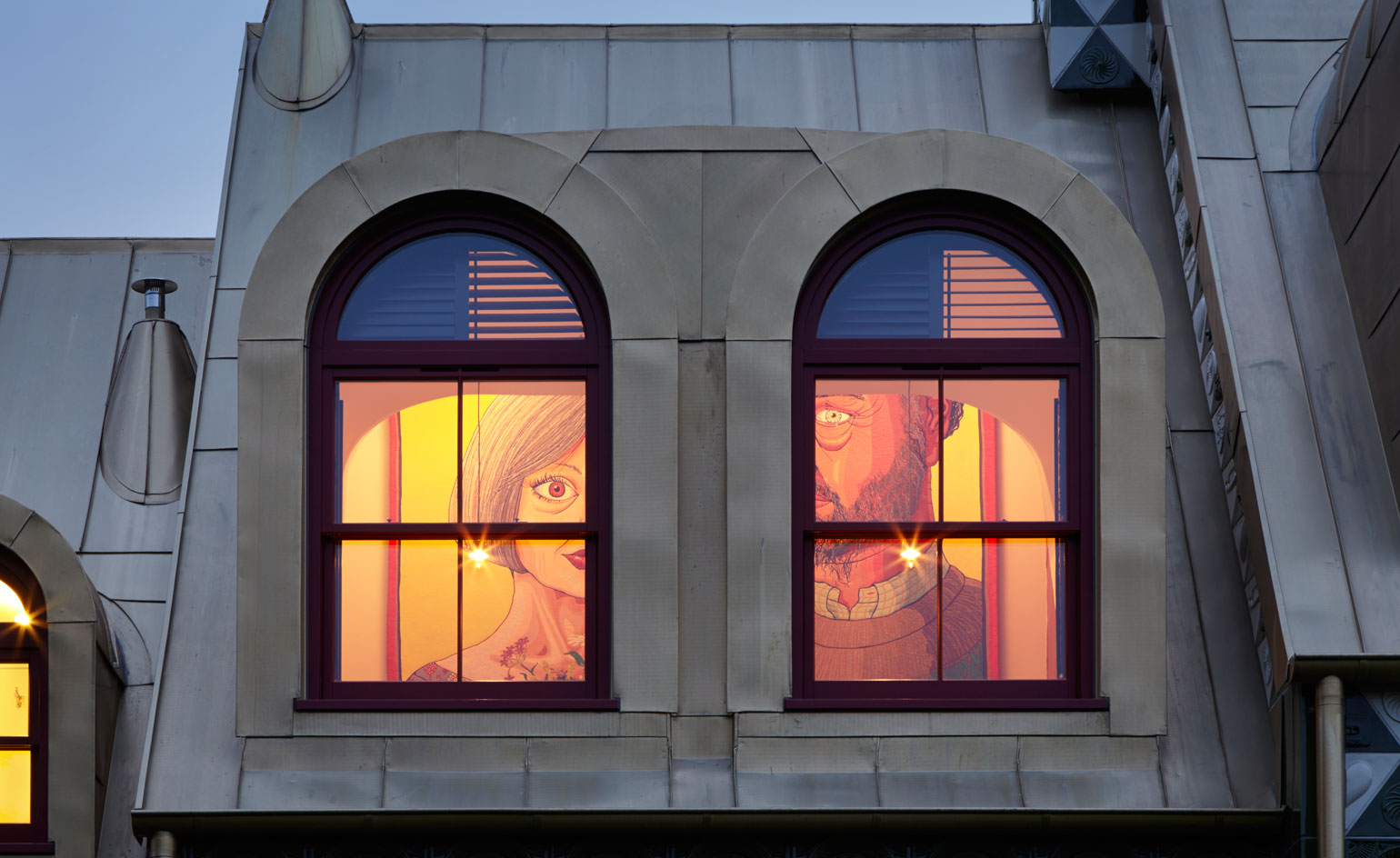
View of the bedroom with 'Julie and Rob' tapestry peeping out in the night

Three spires and a chequered chimney adorn its glistening golden roof
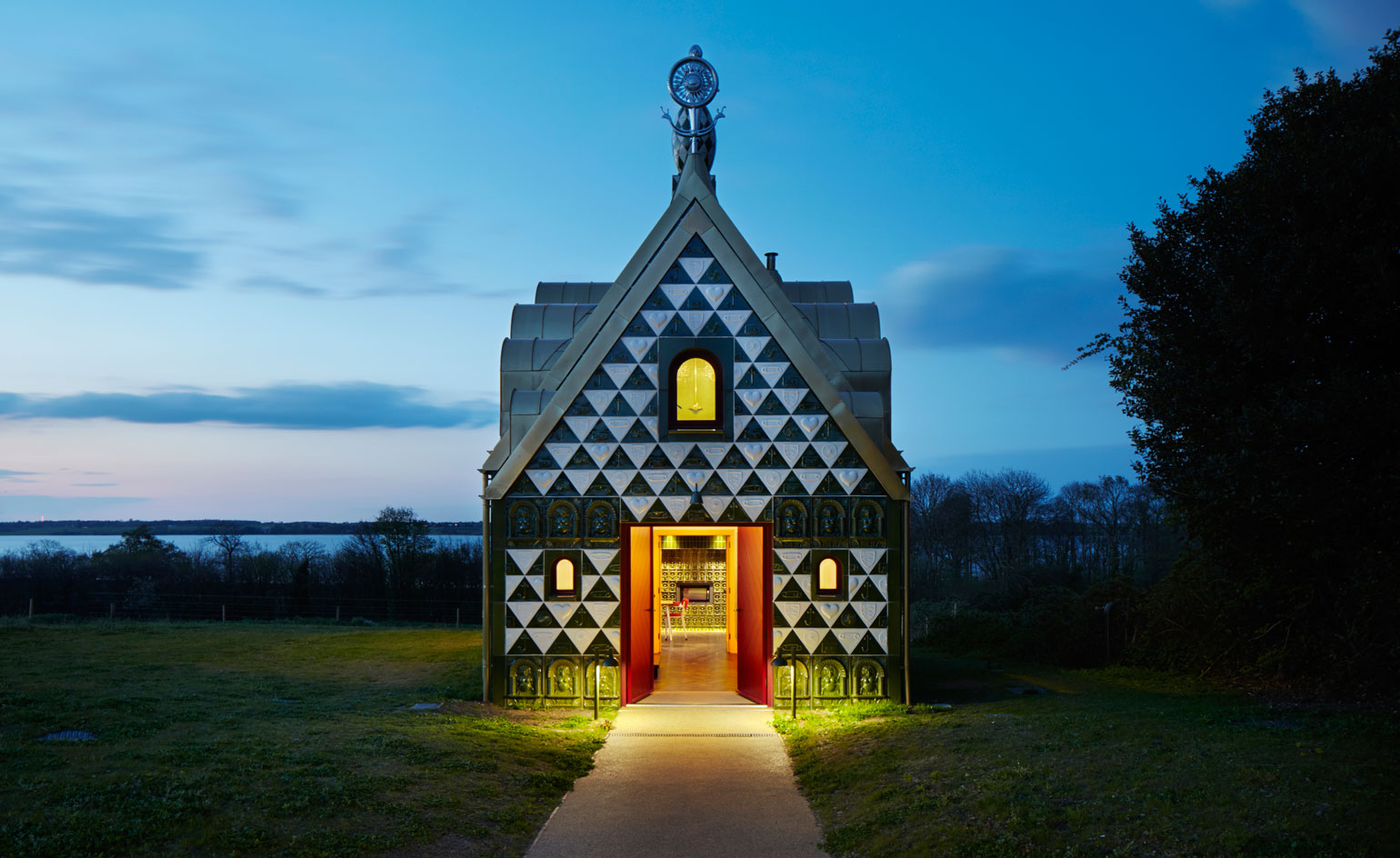
The mad - but brilliant - exterior mirrors the explosion of colour within
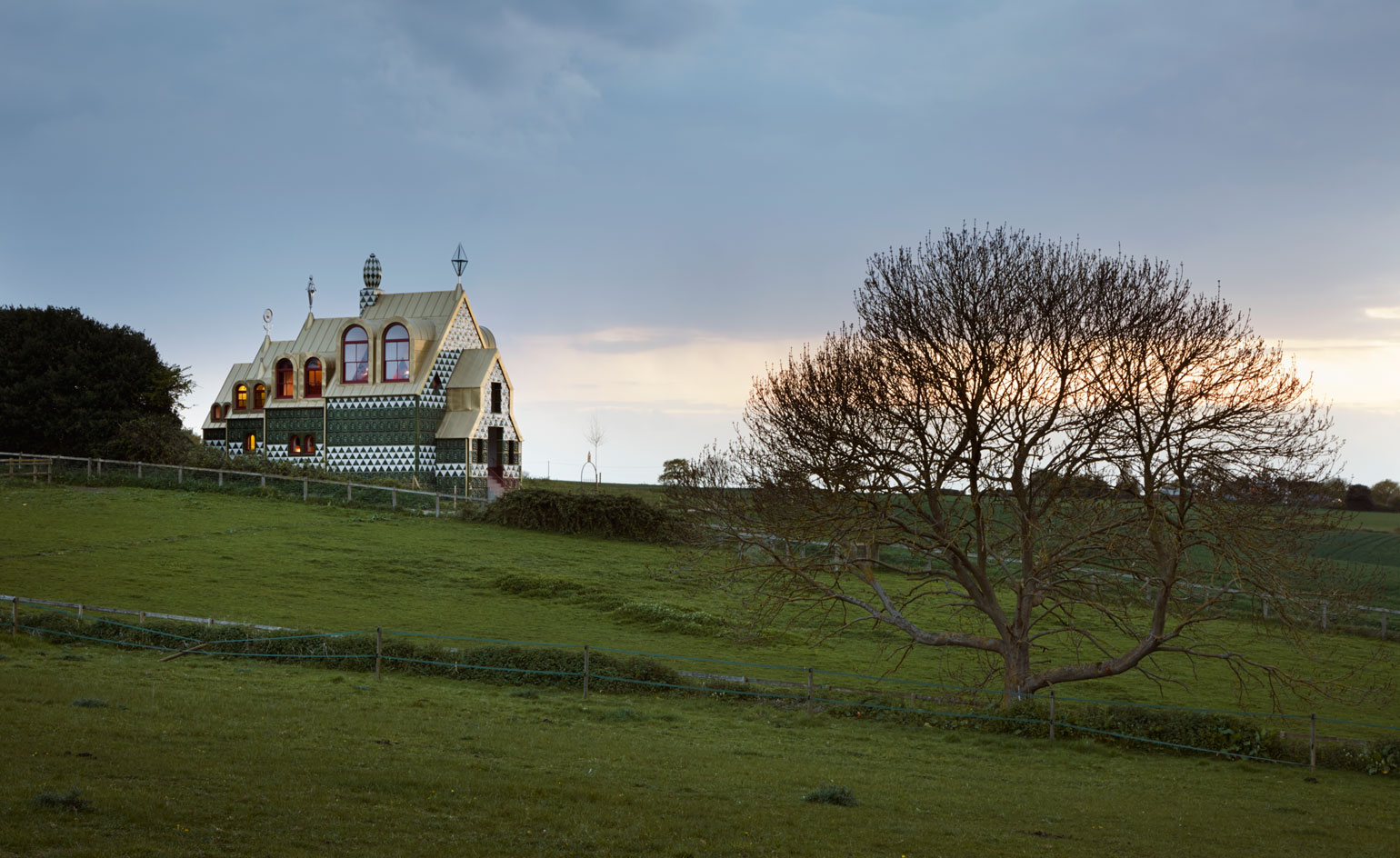
The Essex countryside has has never been known for its its eye-catching contemporary architecture - until now
Receive our daily digest of inspiration, escapism and design stories from around the world direct to your inbox.
Ellie Stathaki is the Architecture & Environment Director at Wallpaper*. She trained as an architect at the Aristotle University of Thessaloniki in Greece and studied architectural history at the Bartlett in London. Now an established journalist, she has been a member of the Wallpaper* team since 2006, visiting buildings across the globe and interviewing leading architects such as Tadao Ando and Rem Koolhaas. Ellie has also taken part in judging panels, moderated events, curated shows and contributed in books, such as The Contemporary House (Thames & Hudson, 2018), Glenn Sestig Architecture Diary (2020) and House London (2022).
-
 The new Tudor Ranger watches master perfectly executed simplicity
The new Tudor Ranger watches master perfectly executed simplicityThe Tudor Ranger watches look back to the 1960s for a clean and legible design
-
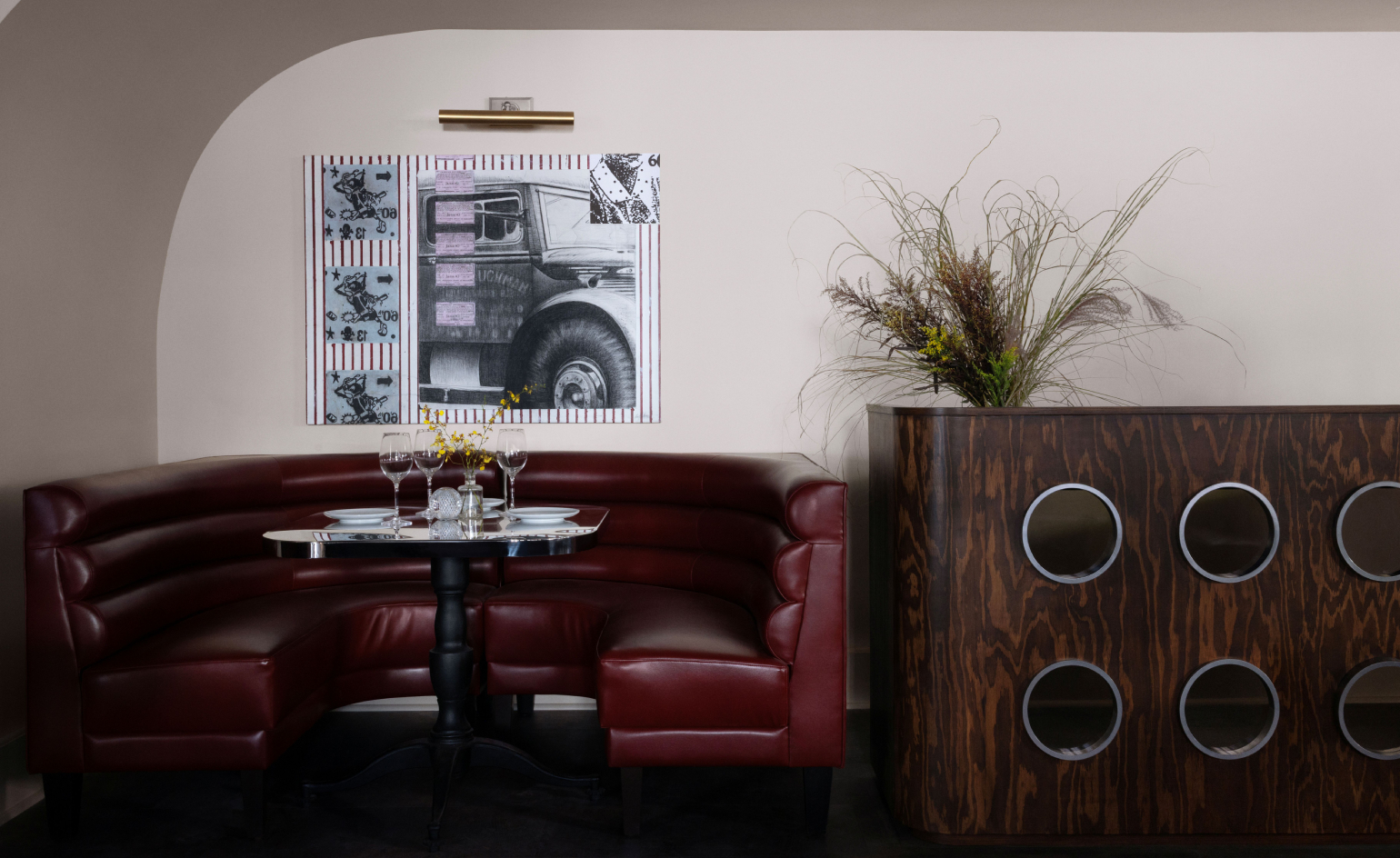 This late-night hangout brings back 1970s glam to LA’s Sunset Boulevard
This late-night hangout brings back 1970s glam to LA’s Sunset BoulevardGalerie On Sunset is primed for strong drinks, shared plates, live music, and long nights
-
 How Memphis developed from an informal gathering of restless creatives into one of design's most influential movements
How Memphis developed from an informal gathering of restless creatives into one of design's most influential movementsEverything you want to know about Memphis Design, from its history to its leading figures to the pieces to know (and buy)