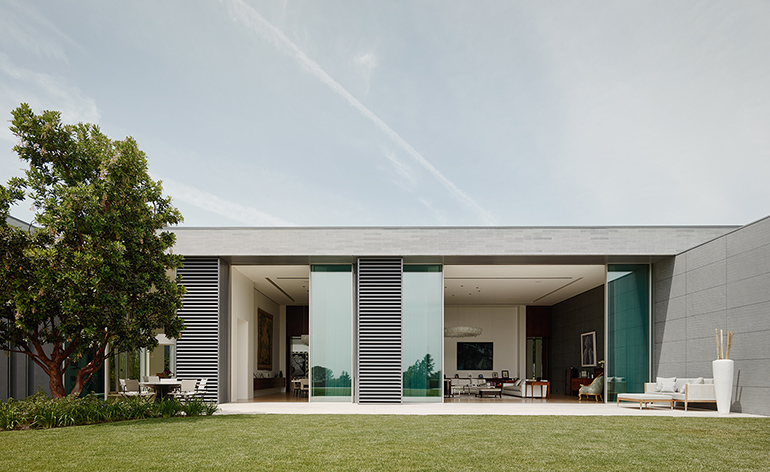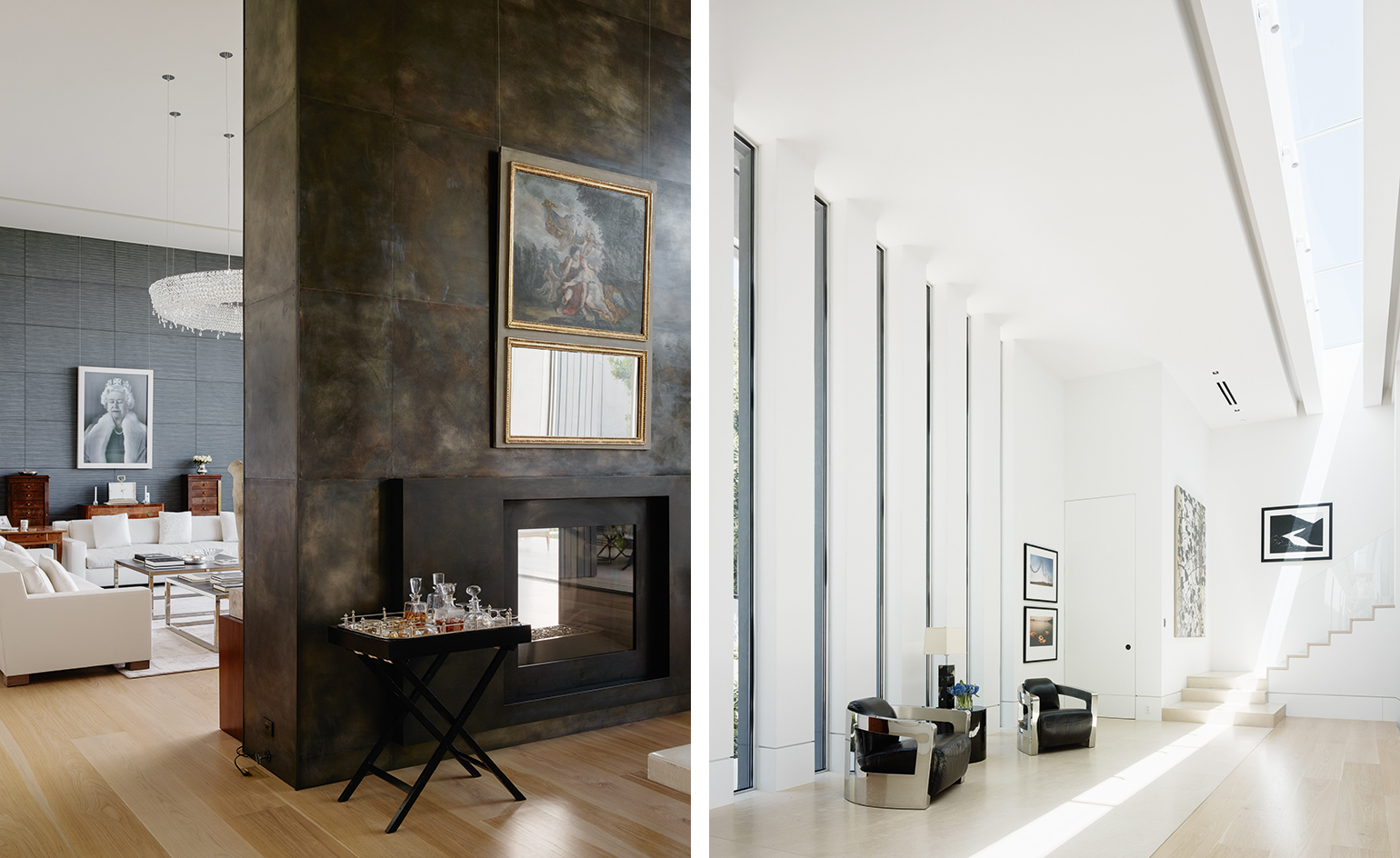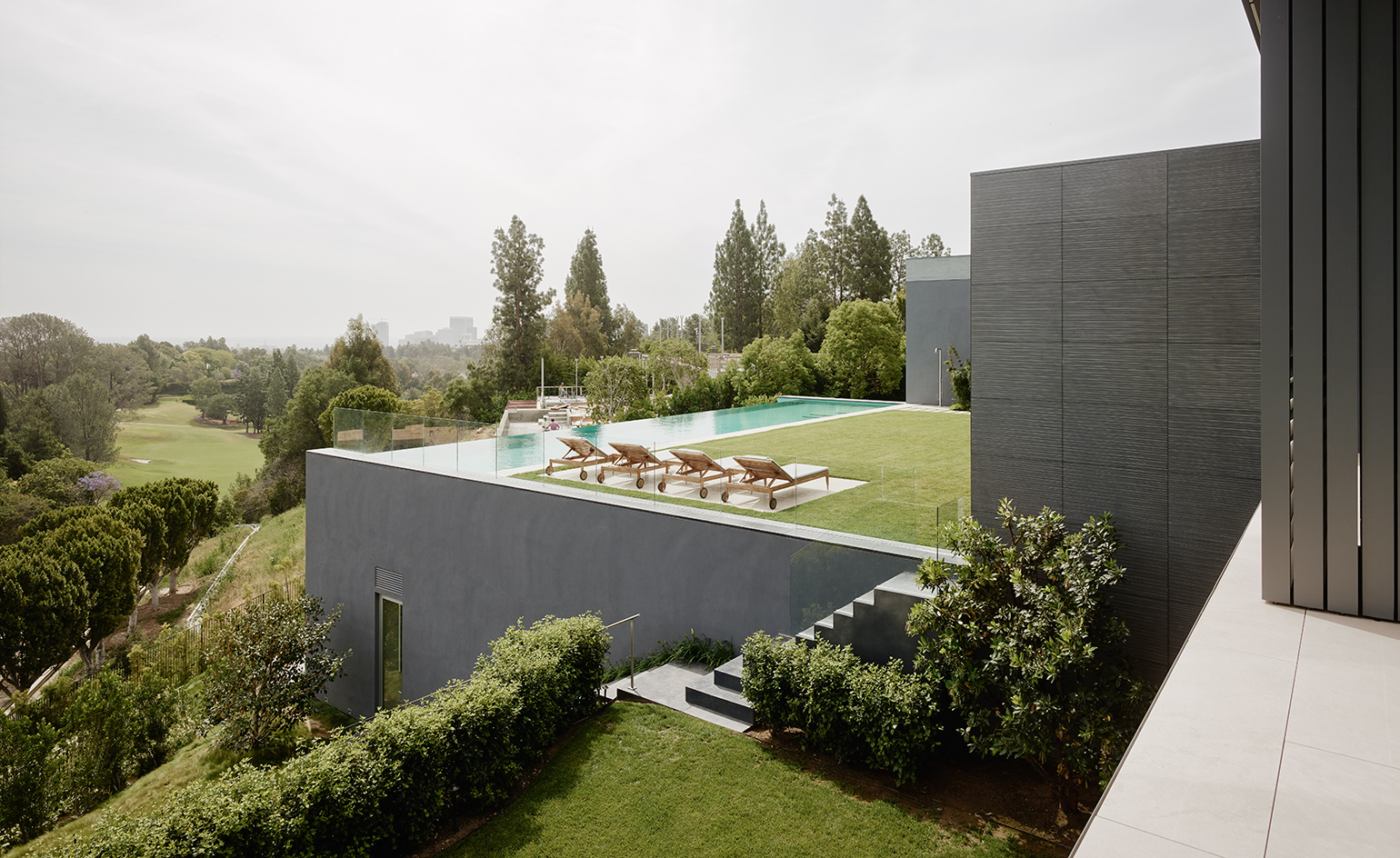Open house: a London architect in LA delivers a breath of Bel-Air

Pulling into the gated driveway leading up to the newly constructed Cajrati Crivelli house in Bel-Air, designed by London-based architect Felicity Bell, the first thing you notice is the sheer vastness of the space around the property. Lush greenery surrounds the house on its 6,053 sq m site. You can squint and almost see the largely unsettled rolling hills that would have typified this region 100 years ago.
The second thing you notice is all the new construction going on in every direction. It seems like the Cajrati Crivelli home is the only lived-in house along this east-facing canyon for as far as the eye can see.
Alessandro and Debrina Cajrati Crivelli hired Bell to design their LA home four years ago. At the time, the couple were living in London and began the design process before they moved to California a year later.
Alessandro, who works in real estate, has a knack for finding great locations, so perhaps it’s no surprise that he discovered this sprawling, untouched plot to build his dream house on, as if plucked from the pages of a storybook he read while growing up in Milan. It turns out this canyon, not far from the Santa Monica mountains, is a hot spot of new construction, as the housing market – ever on the rebound in LA – builds steam.
The Crivellis’ house is Bell’s first new-build project in the United States. The architect – who was born in London but grew up in Australia and New Zealand – designed the house as a series of stacked boxes, punctuated by a strong roofline, built seamlessly into the Bel-Air hilltop.
On the day I visit, Debrina (originally from Chicago) welcomes me in and takes me on a tour of the house, making sure to point out which last-minute design details still need to be sorted out or fine-tuned. ‘Felicity really did spend a lot of time thinking about inside-outside living as it relates to Los Angeles,’ says Debrina. ‘Incidentally, when we first moved here we were somewhat disappointed that we were east-facing, but it’s turned out to be a blessing in disguise,’ she continues, referring to the blistering summer heat.
A modernist southern Californian design influence is at play throughout the house. Natural light is centre-stage and everywhere you look the space seems to expand. Impossibly tall windows, white walls and towering portions of marble draw you into the main room, and then out towards the backyard, with its flower gardens, spectacular views of LA and an infinity pool that faces downtown. (There is also a lap pool in the basement, which can be heated for LA’s nippy, cold-weather mornings.)
Concrete communes with nature at the Crivellis’ house. ‘I think it’s very important to design inside and outside,’ says Bell. ‘I think the best architecture and design is almost always approached that way. The building doesn’t end at the facade. It’s not just about the building as an object.’ Large, manual, outdoor shutters were designed by Bell to help block out the sun on hot summer afternoons, and to help capture the cascading LA winds that percolate in the canyons around the city when the temperature drops in the evenings, sometimes by 25 to 30 degrees.
The fireplace in the main room, which was designed for entertaining guests, helps create a chic yet inviting SoCal ambience. Meanwhile, all the furniture and many of the fixtures (outside of the Victorian-era London antiques) were also designed by Bell with help from Debrina, who also moonlights as a photographer.
Bell’s familiarity with her clients’ taste prepared her for the challenge of a new-build halfway around the world. She was originally introduced to the Crivellis through a mutual friend in Milan, and had worked with the couple previously on their London home. This led to the project in LA, which Debrina describes as almost whimsical: ‘For me, the impetus to move here was sunshine,’ she says. ‘We came here on vacation, and Alessandro was meeting all these interesting people, and things seemed to be moving, and so we upped and moved here.’
‘There was a level of trust on both sides,’ says Bell. ‘We both love tall spaces, I knew that from working with them on the house in London. They wanted tall spaces in the entertaining areas – like the 16ft windows and doors – for dramatic effect. It came together nicely. My parents are Australian, so I grew up mostly there; the climate and the way people live there is a little like LA.’
Bell visited LA and the site with the clients in the early stages. There were challenges, she says, in managing her local team from afar, but at critical stages, she flew out for a week or two every six to eight weeks. She found some aspects of working in LA easier than she was used to. And although certain planning regulations are strict, once Bell familiarised herself with sizing, height, setback and slope restrictions, she was able to find artistic freedom in LA. In London, she’d nearly always worked with listed buildings and/or in conservation areas. ‘Planners can withhold approval if they think the aesthetic of a design does not fit with its surroundings,’ she says. ‘But this project was a clean slate.
‘Naturally, there is refining in design,’ she continues, ‘but buildings should be well resolved before any construction commences. In fact with this project, I knew exactly what I wanted from the very beginning.’
As originally featured in the July 2016 issue of Wallpaper* (W*208)

Pictured left: the fireplace in the main room. Right: 16ft windows and a skylight create drama and natural light

In the backyard, flower gardens bloom below spectacular views of LA and an infinity pool that faces downtown. There is also a lap pool in the basement, which can be heated for LA’s nippy, cold-weather mornings
INFORMATION
For more information, visit Felicity Bell’s website
Photography: Joe Fletcher
Wallpaper* Newsletter
Receive our daily digest of inspiration, escapism and design stories from around the world direct to your inbox.
-
 Japan in Milan! See the highlights of Japanese design at Milan Design Week 2025
Japan in Milan! See the highlights of Japanese design at Milan Design Week 2025At Milan Design Week 2025 Japanese craftsmanship was a front runner with an array of projects in the spotlight. Here are some of our highlights
By Danielle Demetriou
-
 Tour the best contemporary tea houses around the world
Tour the best contemporary tea houses around the worldCelebrate the world’s most unique tea houses, from Melbourne to Stockholm, with a new book by Wallpaper’s Léa Teuscher
By Léa Teuscher
-
 ‘Humour is foundational’: artist Ella Kruglyanskaya on painting as a ‘highly questionable’ pursuit
‘Humour is foundational’: artist Ella Kruglyanskaya on painting as a ‘highly questionable’ pursuitElla Kruglyanskaya’s exhibition, ‘Shadows’ at Thomas Dane Gallery, is the first in a series of three this year, with openings in Basel and New York to follow
By Hannah Silver
-
 This minimalist Wyoming retreat is the perfect place to unplug
This minimalist Wyoming retreat is the perfect place to unplugThis woodland home that espouses the virtues of simplicity, containing barely any furniture and having used only three materials in its construction
By Anna Solomon
-
 We explore Franklin Israel’s lesser-known, progressive, deconstructivist architecture
We explore Franklin Israel’s lesser-known, progressive, deconstructivist architectureFranklin Israel, a progressive Californian architect whose life was cut short in 1996 at the age of 50, is celebrated in a new book that examines his work and legacy
By Michael Webb
-
 A new hilltop California home is rooted in the landscape and celebrates views of nature
A new hilltop California home is rooted in the landscape and celebrates views of natureWOJR's California home House of Horns is a meticulously planned modern villa that seeps into its surrounding landscape through a series of sculptural courtyards
By Jonathan Bell
-
 The Frick Collection's expansion by Selldorf Architects is both surgical and delicate
The Frick Collection's expansion by Selldorf Architects is both surgical and delicateThe New York cultural institution gets a $220 million glow-up
By Stephanie Murg
-
 Remembering architect David M Childs (1941-2025) and his New York skyline legacy
Remembering architect David M Childs (1941-2025) and his New York skyline legacyDavid M Childs, a former chairman of architectural powerhouse SOM, has passed away. We celebrate his professional achievements
By Jonathan Bell
-
 The upcoming Zaha Hadid Architects projects set to transform the horizon
The upcoming Zaha Hadid Architects projects set to transform the horizonA peek at Zaha Hadid Architects’ future projects, which will comprise some of the most innovative and intriguing structures in the world
By Anna Solomon
-
 Frank Lloyd Wright’s last house has finally been built – and you can stay there
Frank Lloyd Wright’s last house has finally been built – and you can stay thereFrank Lloyd Wright’s final residential commission, RiverRock, has come to life. But, constructed 66 years after his death, can it be considered a true ‘Wright’?
By Anna Solomon
-
 Heritage and conservation after the fires: what’s next for Los Angeles?
Heritage and conservation after the fires: what’s next for Los Angeles?In the second instalment of our 'Rebuilding LA' series, we explore a way forward for historical treasures under threat
By Mimi Zeiger