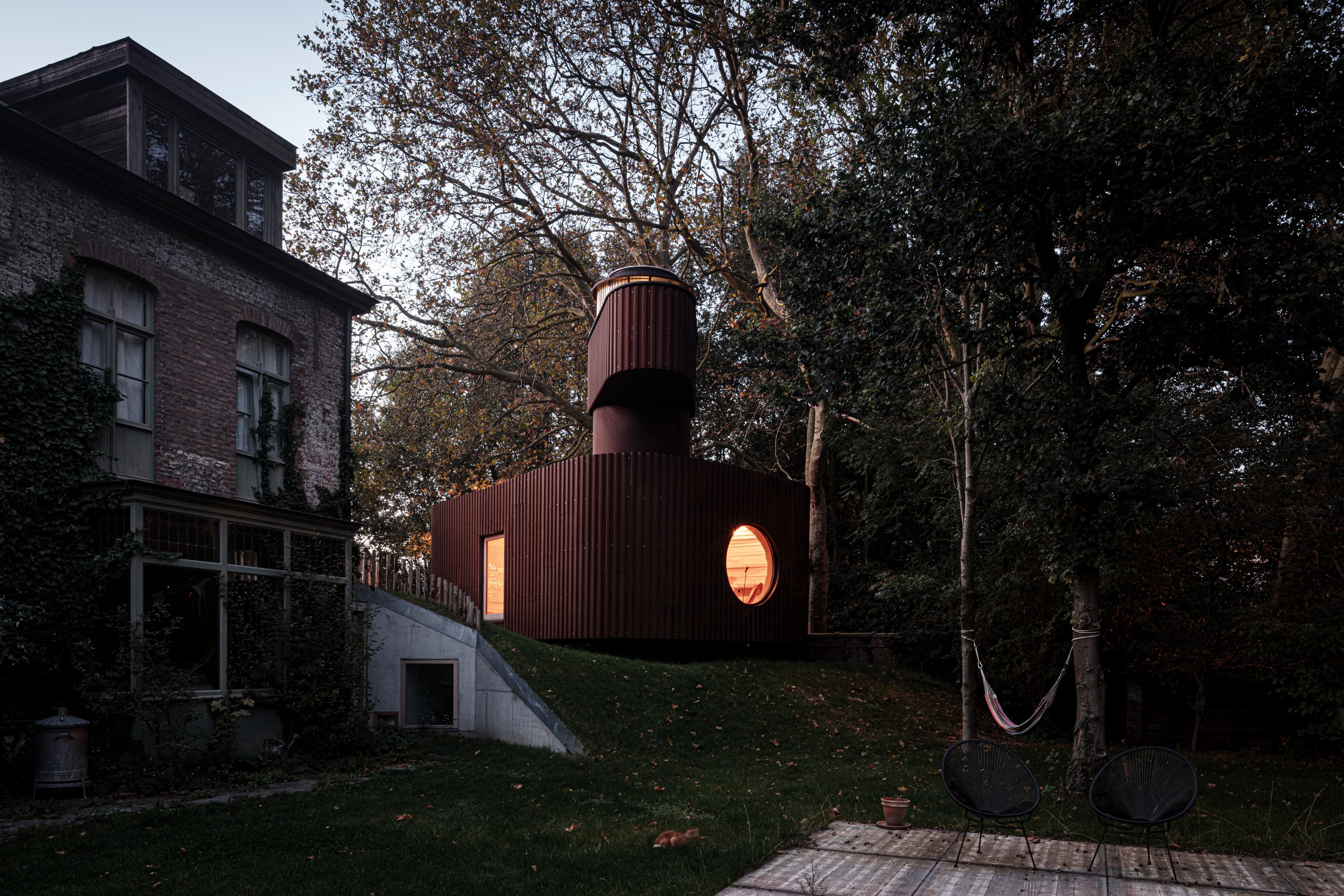Feng Shui guides the design of this Melbourne house extension
Steffen Welsch Architects creates house extension and renovation in Melbourne guided by the principles of the ancient Chinese art of Feng Shui
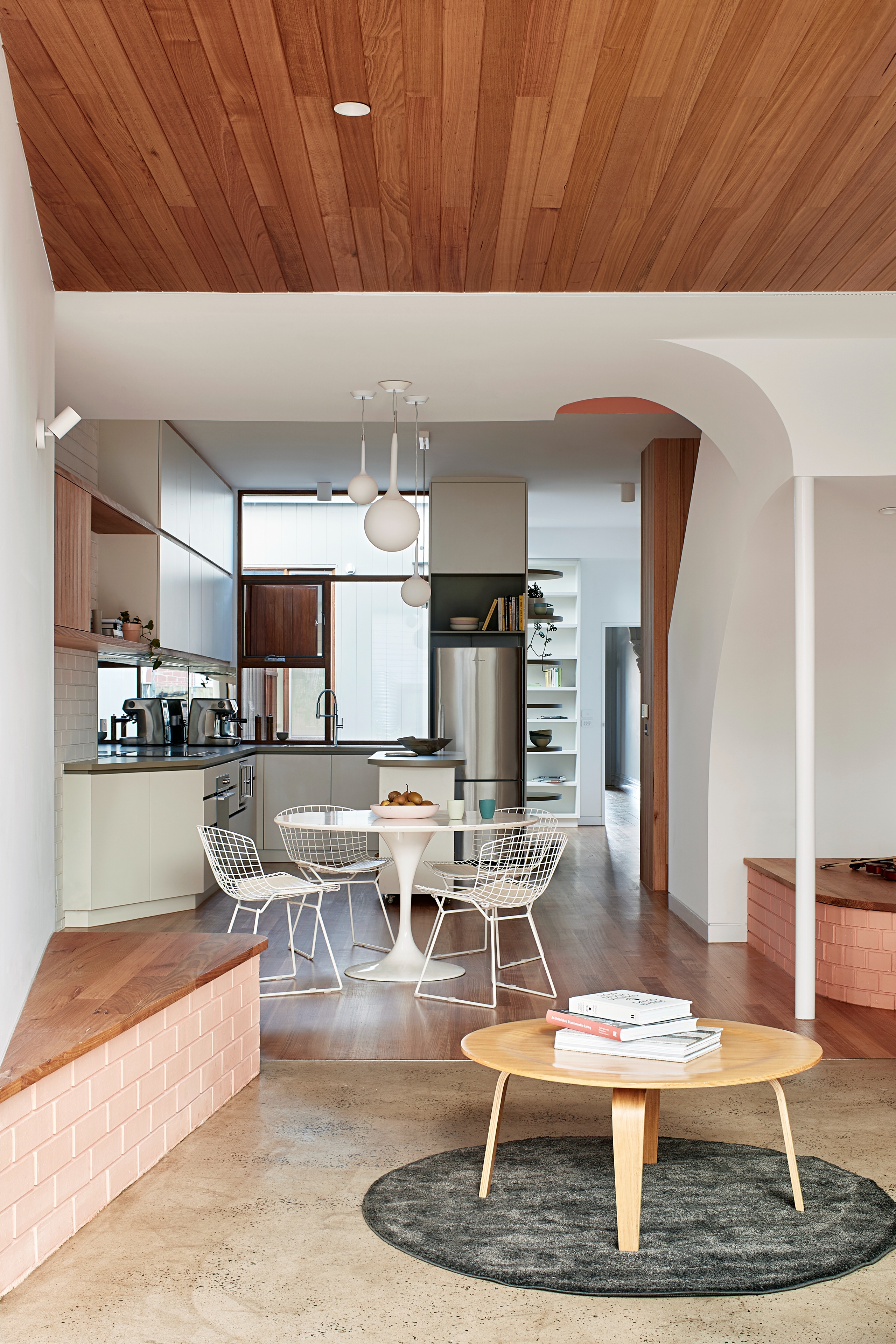
The interior spaces of this intensive makeover by Steffen Welsch Architects in Melbourne are all about creating a sense of flow. The architects describe their understanding of the ancient Chinese art of Feng Shui as a way of making sense of the elements that balance an interior.
‘There is a surprising correlation between Feng Shui and what we would call "good design",’ the architects write, ‘sunlight access, air and ventilation, balance of natural light, equal relationship between inside and out, comfort and privacy, balance of materials, and a well-organised environment.’
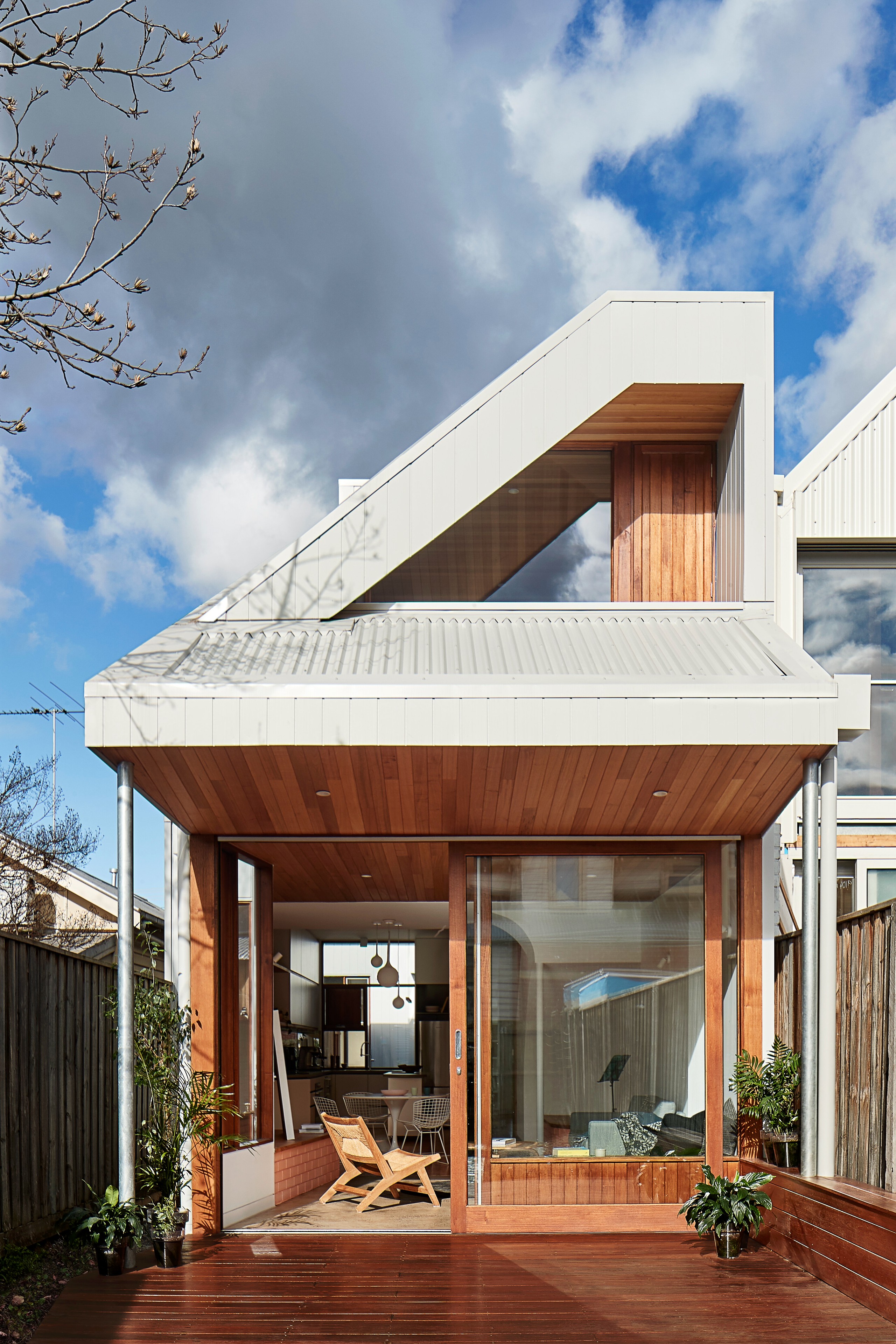
Starting with a traditional semi-detached house on a long, narrow slot, the brief called for a new extension that added bedrooms and created a large kitchen and living/dining area. A courtyard separates old from new, helping bring light and air deep into the plan, while the new addition is gradually unveiled as you walk through into the heart of the house.
A new study area forms part of a wide central corridor, beyond which is a curved wooden wall that conceals a storage area. At this point, the Feng Shui house opens up to a generous main living space, with kitchen, dining area and sitting area leading out to a deck and the garden beyond.
The central staircase is given a crucial role, both as sculptural focus and source of daylight. It rises out of the family zone in a series of bold curves, with Barraganesque flashes of colour revealing themselves as the planes twist and turn. Surface materials also shift throughout the space, with the dining room timber floor reflected in the wood clad ceiling of the sitting area, giving it a detached, cocoon-like calmness between inside and outside and the folds in the new roof creating a covered balcony and planting area.
RELATED STORY
‘Build less, accomplish more,’ was one of the driving forces behind this project; big ambitions were certainly achieved.
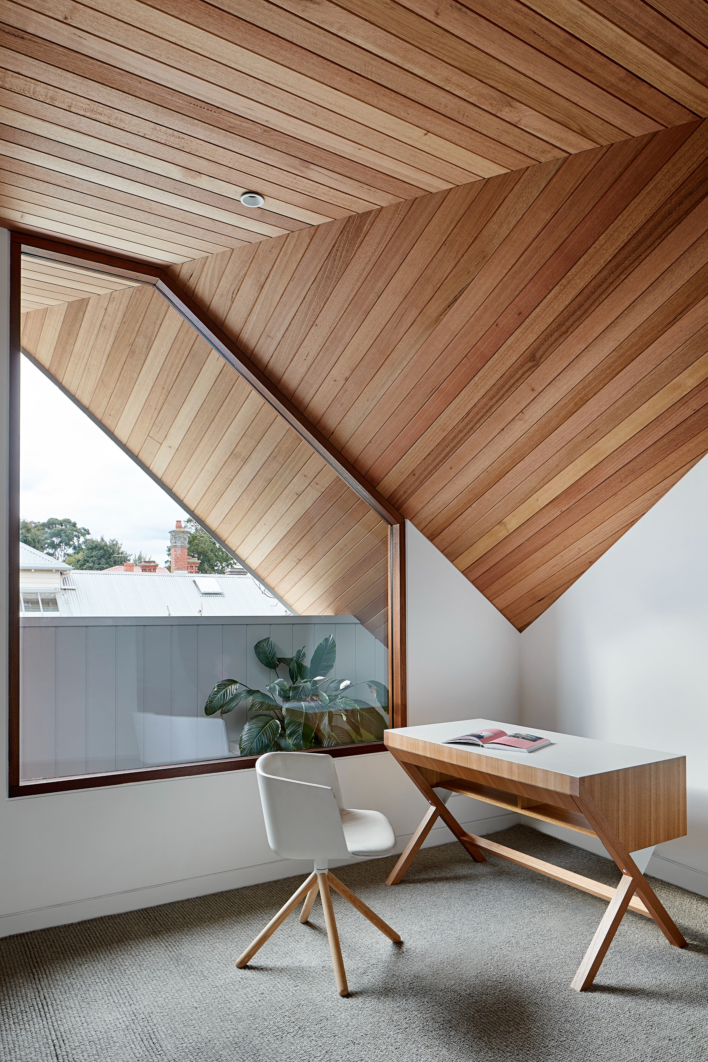
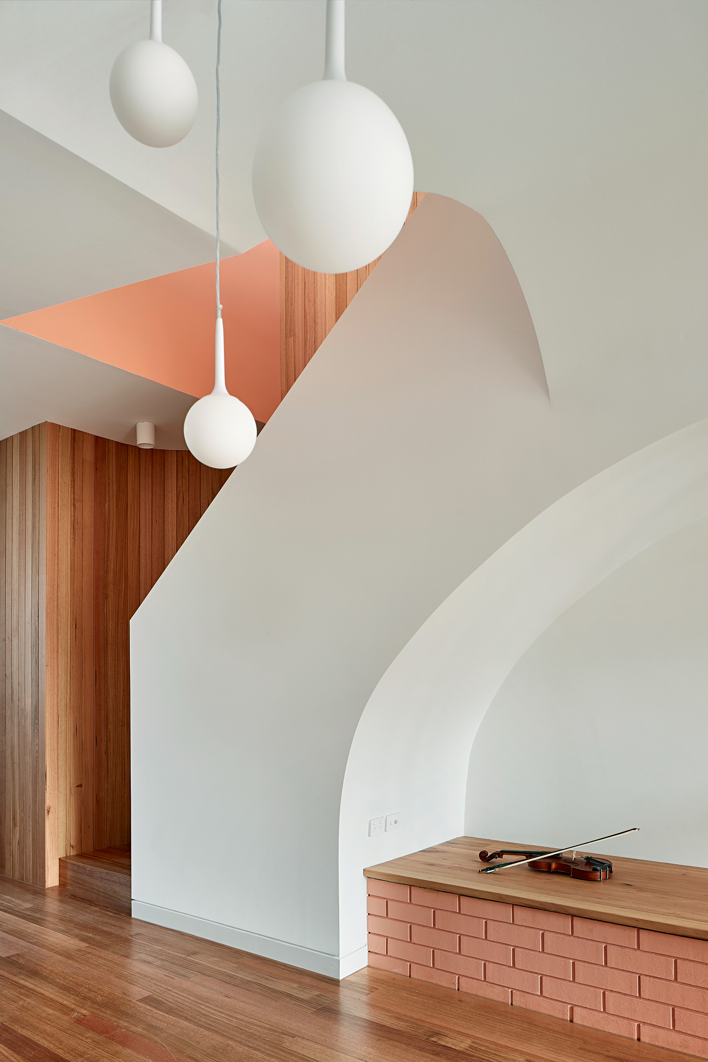
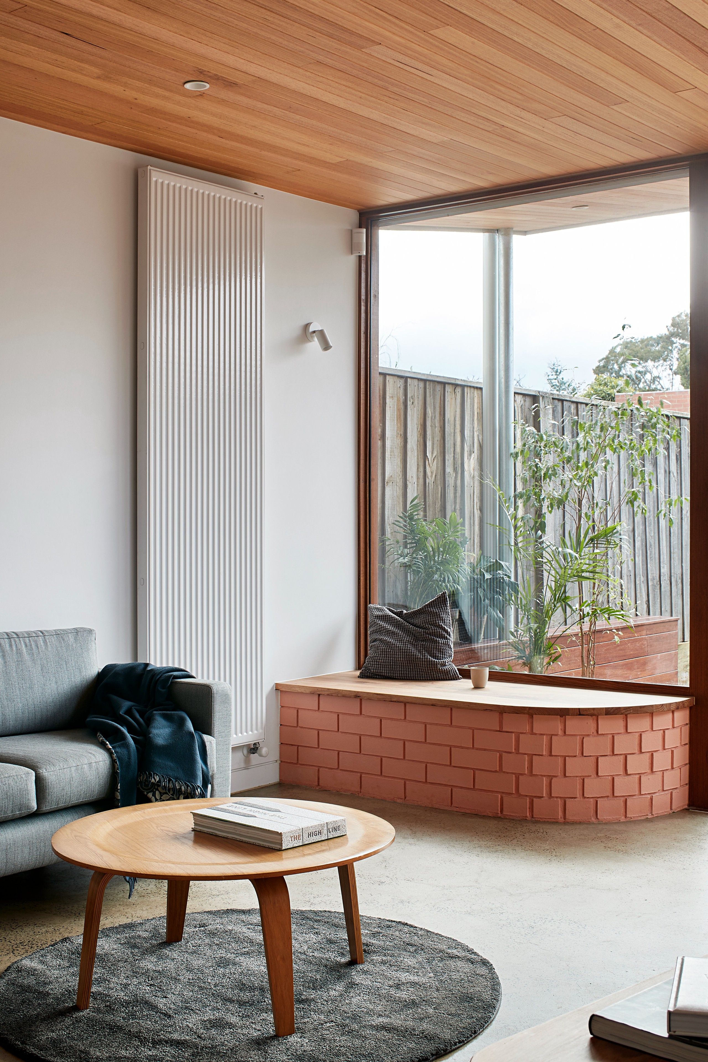
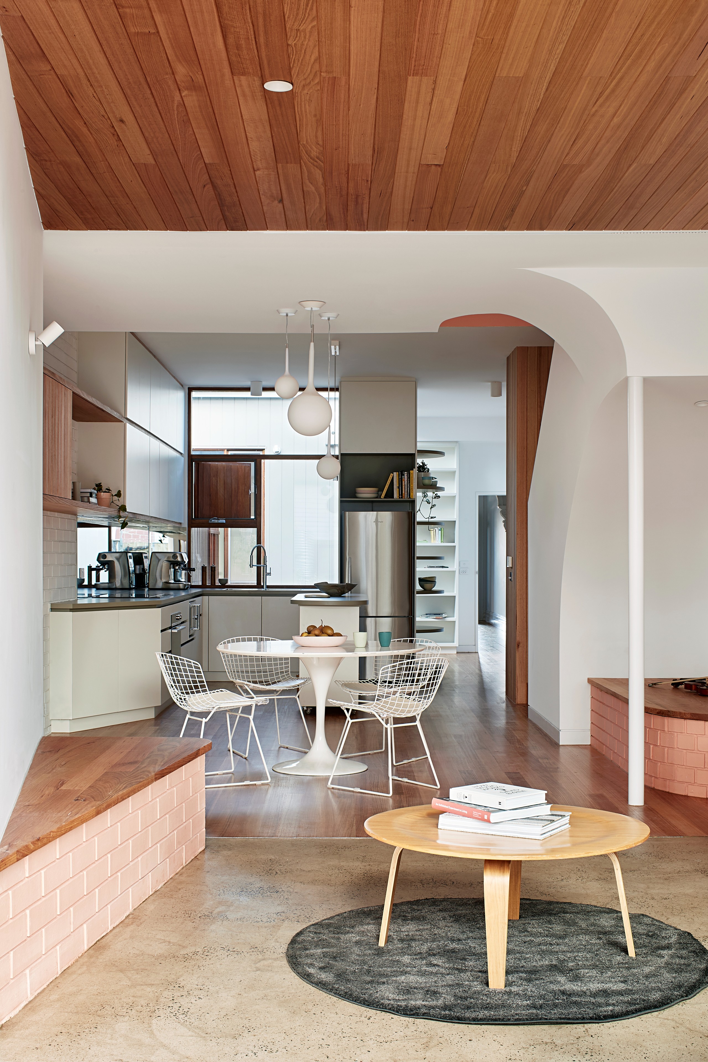
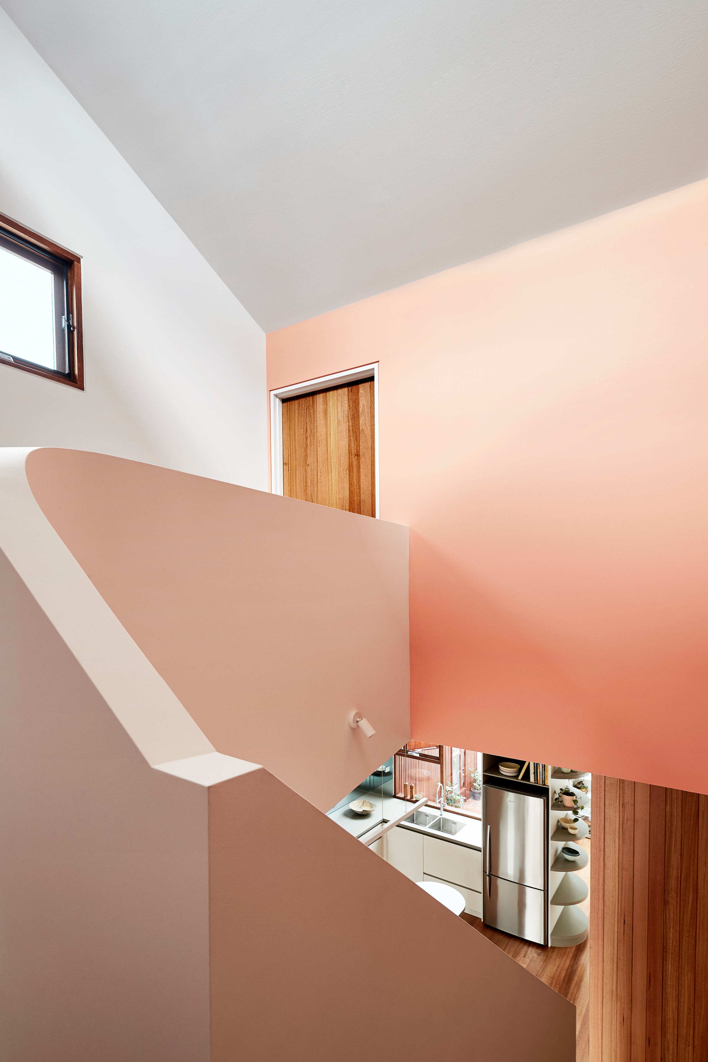
INFORMATION
steffenwelsch.com.au
Wallpaper* Newsletter
Receive our daily digest of inspiration, escapism and design stories from around the world direct to your inbox.
Jonathan Bell has written for Wallpaper* magazine since 1999, covering everything from architecture and transport design to books, tech and graphic design. He is now the magazine’s Transport and Technology Editor. Jonathan has written and edited 15 books, including Concept Car Design, 21st Century House, and The New Modern House. He is also the host of Wallpaper’s first podcast.
-
 Marylebone restaurant Nina turns up the volume on Italian dining
Marylebone restaurant Nina turns up the volume on Italian diningAt Nina, don’t expect a view of the Amalfi Coast. Do expect pasta, leopard print and industrial chic
By Sofia de la Cruz
-
 Tour the wonderful homes of ‘Casa Mexicana’, an ode to residential architecture in Mexico
Tour the wonderful homes of ‘Casa Mexicana’, an ode to residential architecture in Mexico‘Casa Mexicana’ is a new book celebrating the country’s residential architecture, highlighting its influence across the world
By Ellie Stathaki
-
 Jonathan Anderson is heading to Dior Men
Jonathan Anderson is heading to Dior MenAfter months of speculation, it has been confirmed this morning that Jonathan Anderson, who left Loewe earlier this year, is the successor to Kim Jones at Dior Men
By Jack Moss
-
 The humble glass block shines brightly again in this Melbourne apartment building
The humble glass block shines brightly again in this Melbourne apartment buildingThanks to its striking glass block panels, Splinter Society’s Newburgh Light House in Melbourne turns into a beacon of light at night
By Léa Teuscher
-
 A contemporary retreat hiding in plain sight in Sydney
A contemporary retreat hiding in plain sight in SydneyThis contemporary retreat is set behind an unassuming neo-Georgian façade in the heart of Sydney’s Woollahra Village; a serene home designed by Australian practice Tobias Partners
By Léa Teuscher
-
 Join our world tour of contemporary homes across five continents
Join our world tour of contemporary homes across five continentsWe take a world tour of contemporary homes, exploring case studies of how we live; we make five stops across five continents
By Ellie Stathaki
-
 Who wouldn't want to live in this 'treehouse' in Byron Bay?
Who wouldn't want to live in this 'treehouse' in Byron Bay?A 1980s ‘treehouse’, on the edge of a national park in Byron Bay, is powered by the sun, architectural provenance and a sense of community
By Carli Philips
-
 A modernist Melbourne house gets a contemporary makeover
A modernist Melbourne house gets a contemporary makeoverSilhouette House, a modernist Melbourne house, gets a contemporary makeover by architects Powell & Glenn
By Ellie Stathaki
-
 A suburban house is expanded into two striking interconnected dwellings
A suburban house is expanded into two striking interconnected dwellingsJustin Mallia’s suburban house, a residential puzzle box in Melbourne’s Clifton Hill, interlocks old and new to enhance light, space and efficiency
By Jonathan Bell
-
 Palm Beach Tree House overhauls a cottage in Sydney’s Northern Beaches into a treetop retreat
Palm Beach Tree House overhauls a cottage in Sydney’s Northern Beaches into a treetop retreatSet above the surf, Palm Beach Tree House by Richard Coles Architecture sits in a desirable Northern Beaches suburb, creating a refined home in verdant surroundings
By Jonathan Bell
-
 Year in review: the top 12 houses of 2024, picked by architecture director Ellie Stathaki
Year in review: the top 12 houses of 2024, picked by architecture director Ellie StathakiThe top 12 houses of 2024 comprise our finest and most read residential posts of the year, compiled by Wallpaper* architecture & environment director Ellie Stathaki
By Ellie Stathaki
