Oasi Architects’ FGN House is an exercise in concrete subtlety
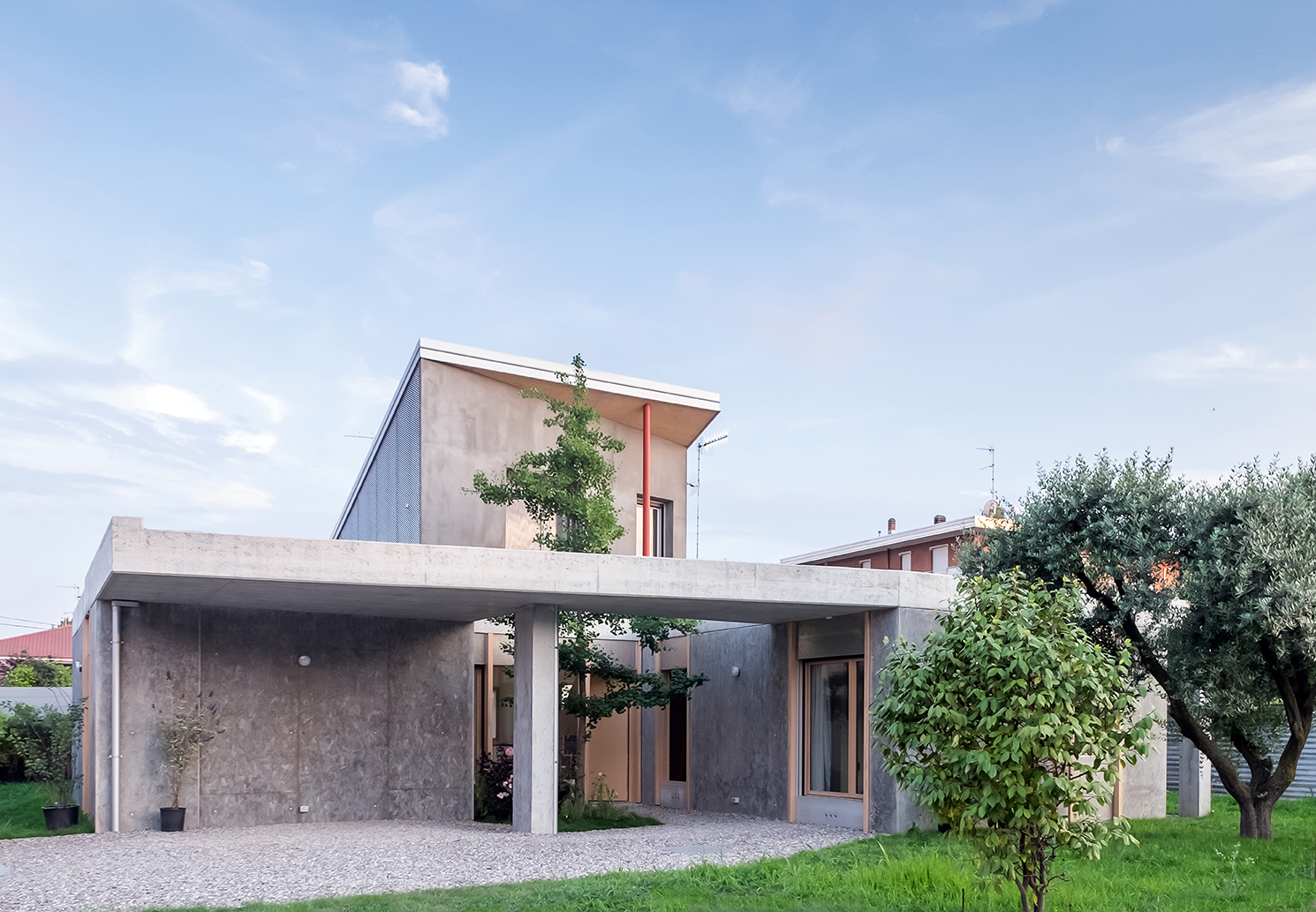
The sleepy village of Fagnano Olona in Italy – also home to an Aldo Rossi-designed elementary school – has just welcomed a new piece of modern architecture; a new-build house by Busto Arsizio-based architects Oasi. The structure, a home for a local family, is a clear departure from the area's more conventional housing and an exercise in subtle concrete architecture.
Named FGN House, the building is composed of three simple volumes which interlock in different ways, creating a variety of spaces, both inside and out. The structure sits on the grounds of an old fruit orchard. Its layout is simple; a generous main ground level houses the open plan living, dining and kitchen areas. Three family bedrooms are also placed on this floor. A carefully crafted concrete and timber staircase leads up to a rooftop pavilion that contains a study. This pavilion elegantly punches through the accessible roof terrace which provides extra outside space for the family and offers views across the surrounding roofscape.
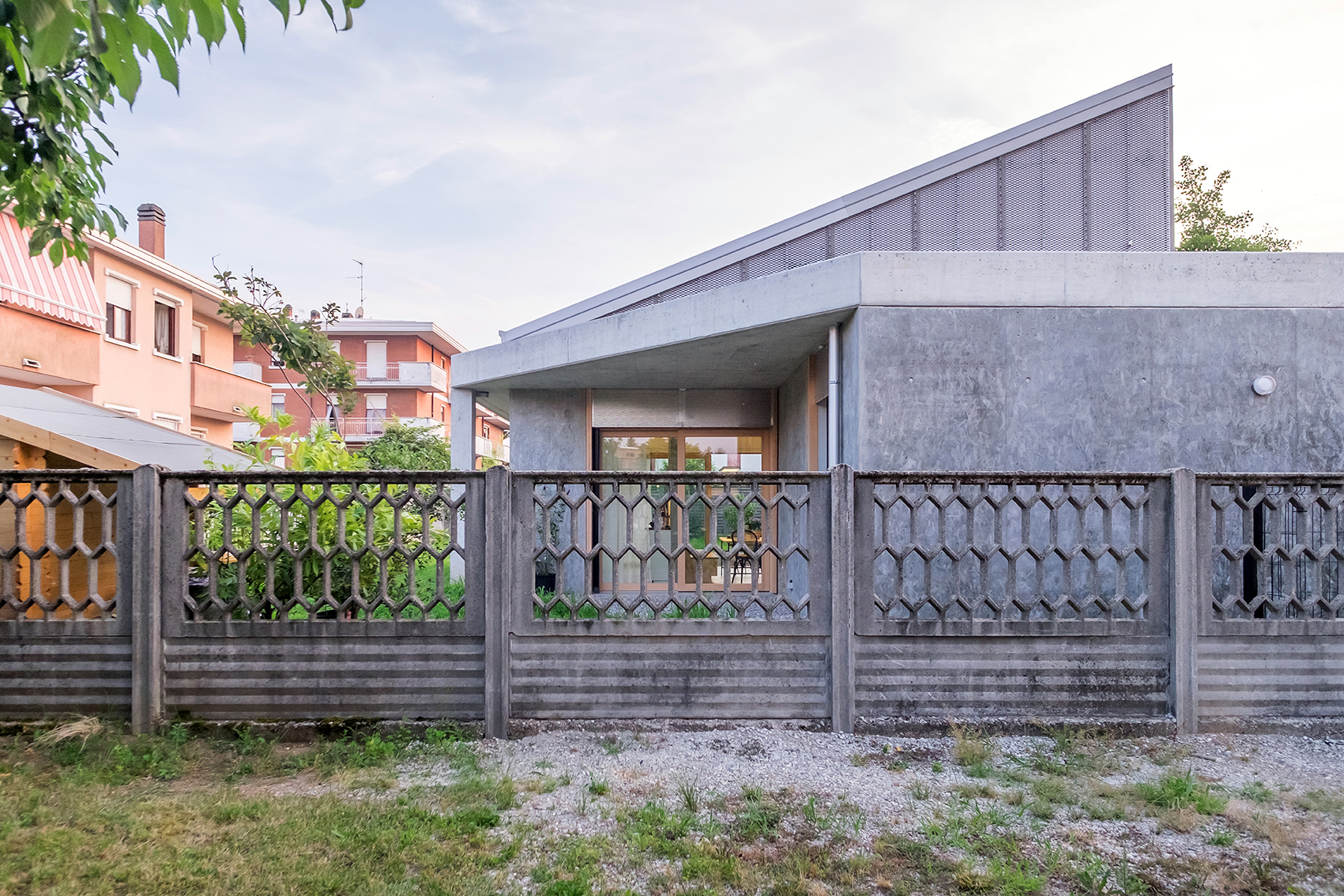
The structure, named FGN House, is the home of a young local family.
The ground level remains in constant dialogue with the outdoors, through large openings that look out towards the garden and the different courtyards formed by the concrete formations – there's a main entrance patio and a further two terraces in different parts of the house.
The architects worked with concrete as their main material of choice, adding wooden details where needed, creating a sense of clean, sharp minimalism and gentle refinement. In fact, the material was a key driver for the whole architectural design solution.
‘The main challenge was to respect the relatively low budget, without holding back in terms of creativity, smartness and innovative solutions, as far as generosity of space and the overall architecture were concerned’, explains Oasis co-founder Pietro Ferrario. ‘The project was initially orientated towards a wooden construction but that turned out too expensive, so we looked at other possible solutions with lower costs. In the end concrete was the best and right option. The structure is powered by the material and its shape supports an organised and coherent subdivision of the interiors. At the same time, it generates a relationship between solids and voids that creates attractive living spaces, both inside and out.’
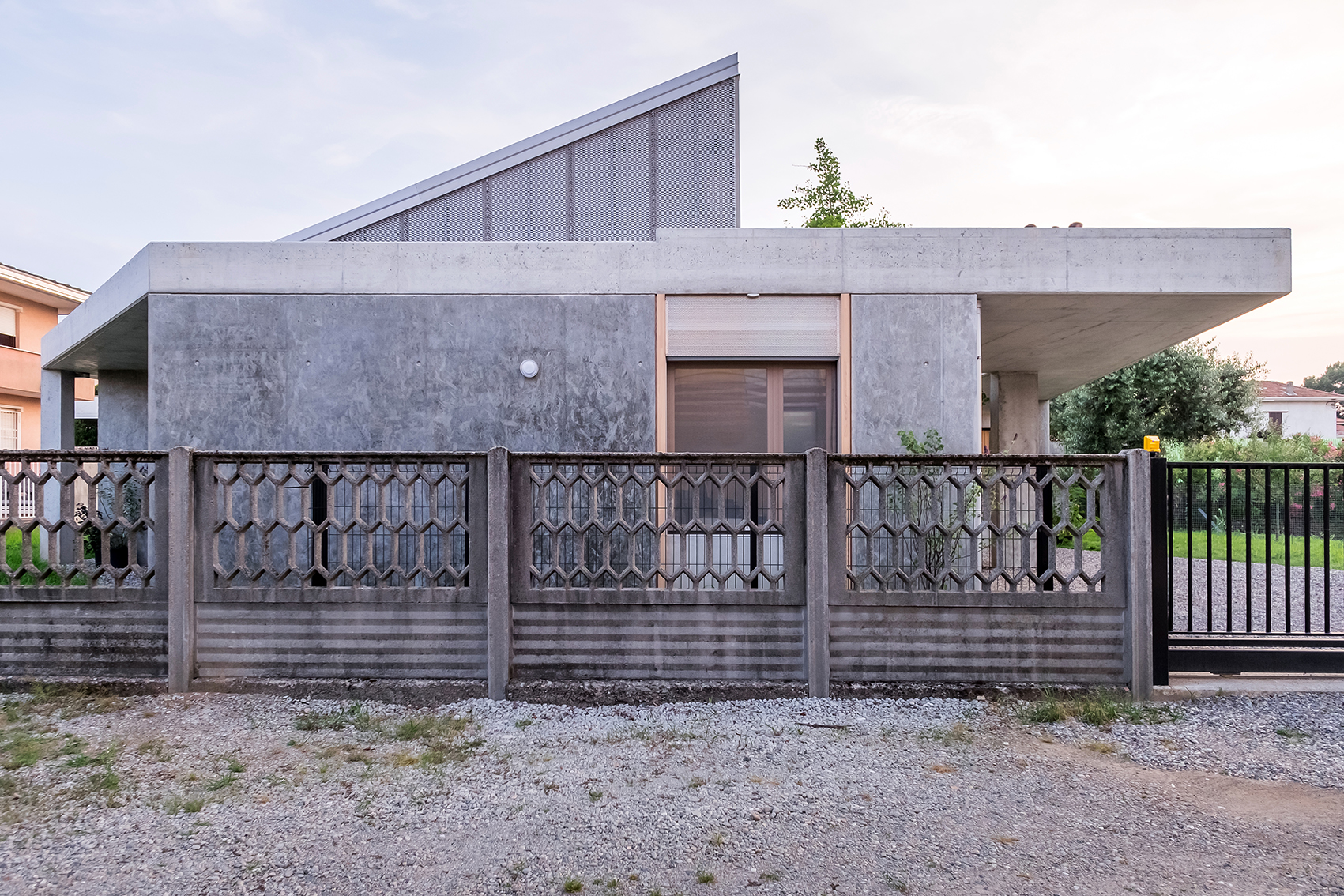
The family bought the plot, which used to be a fruit orchard, to transform it into their primary residence.
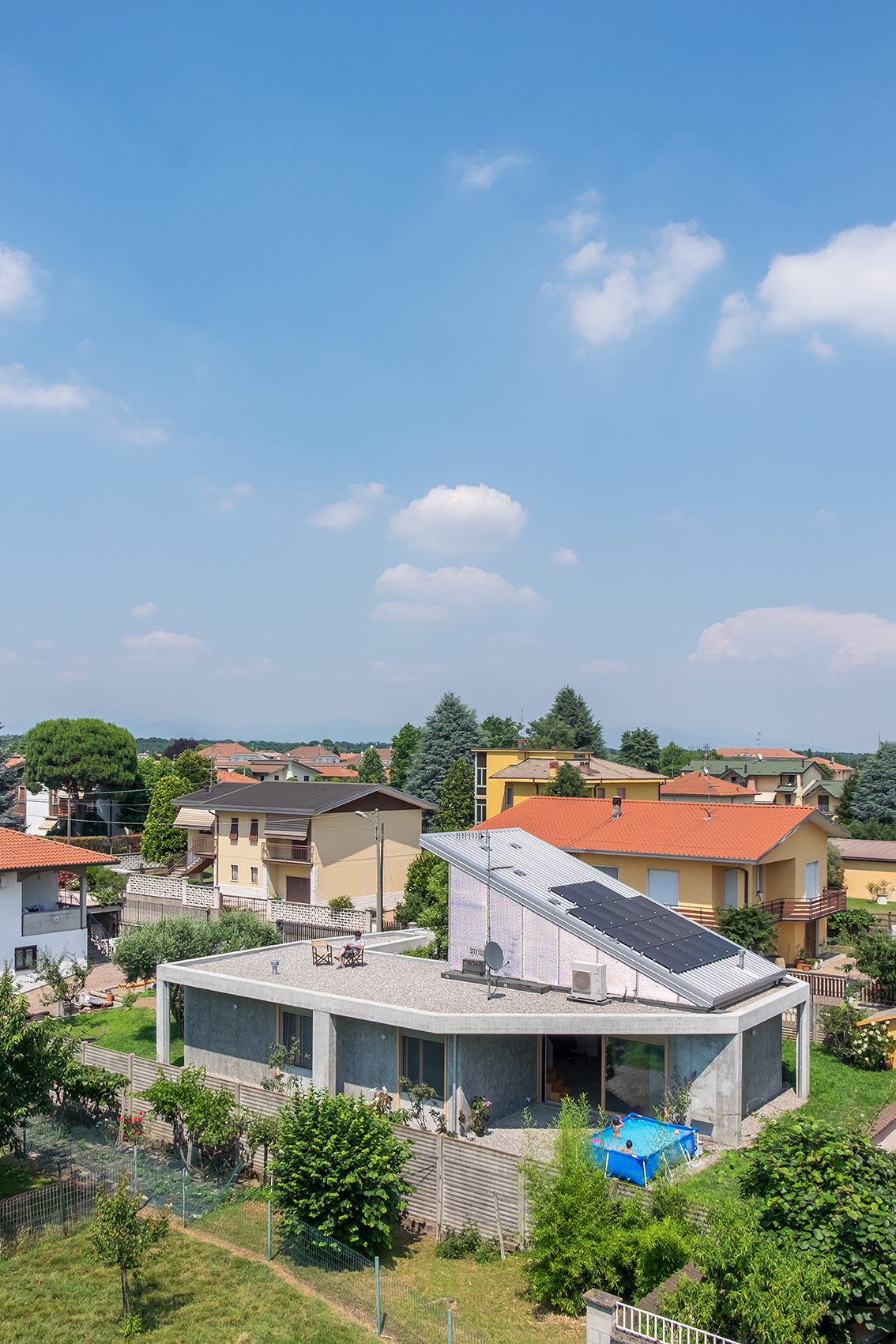
The fairly modest design is composed of three interlocking volumes, explain the architects.
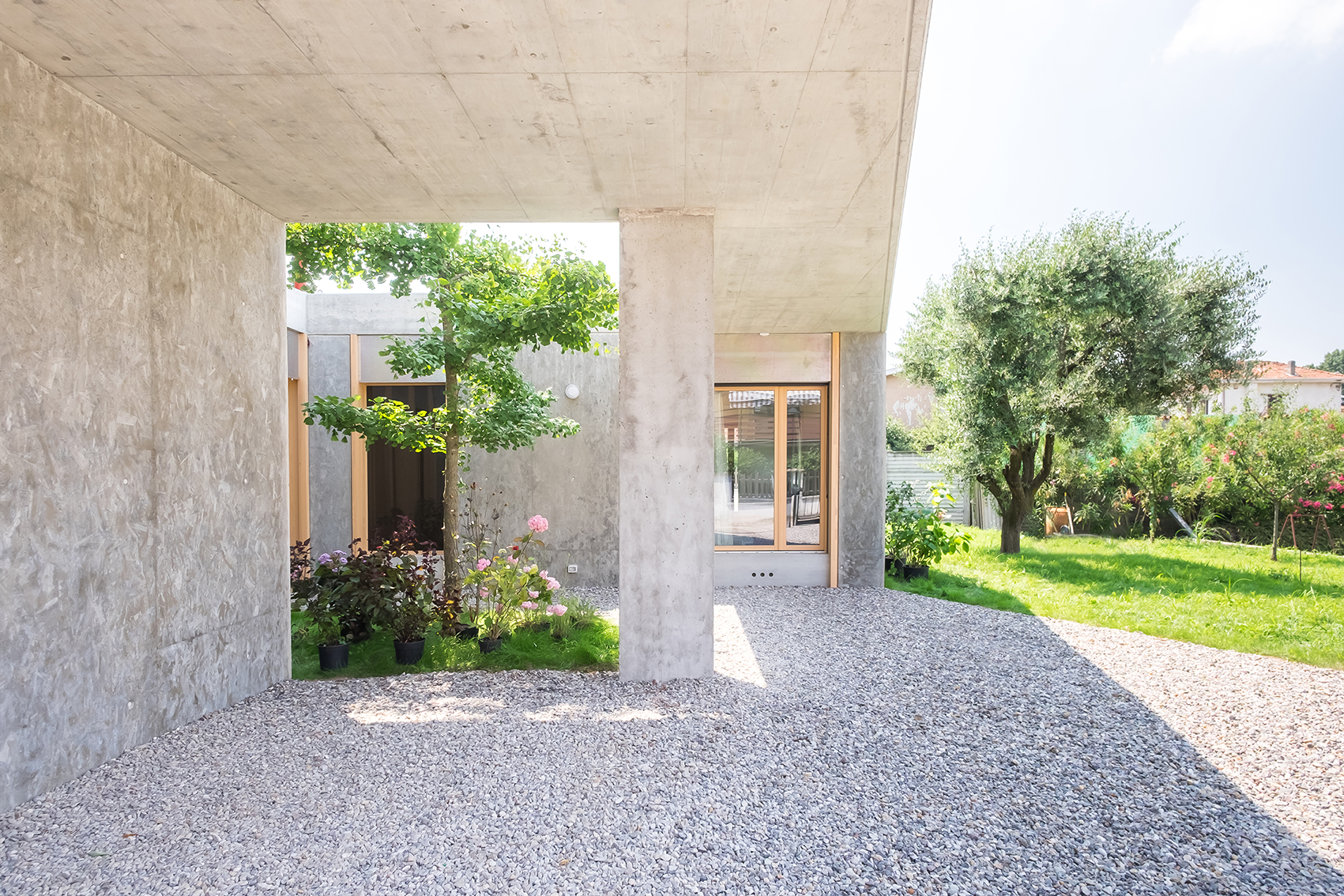
The interaction between these volumes creates open and closed spaces that define the house’s different areas.
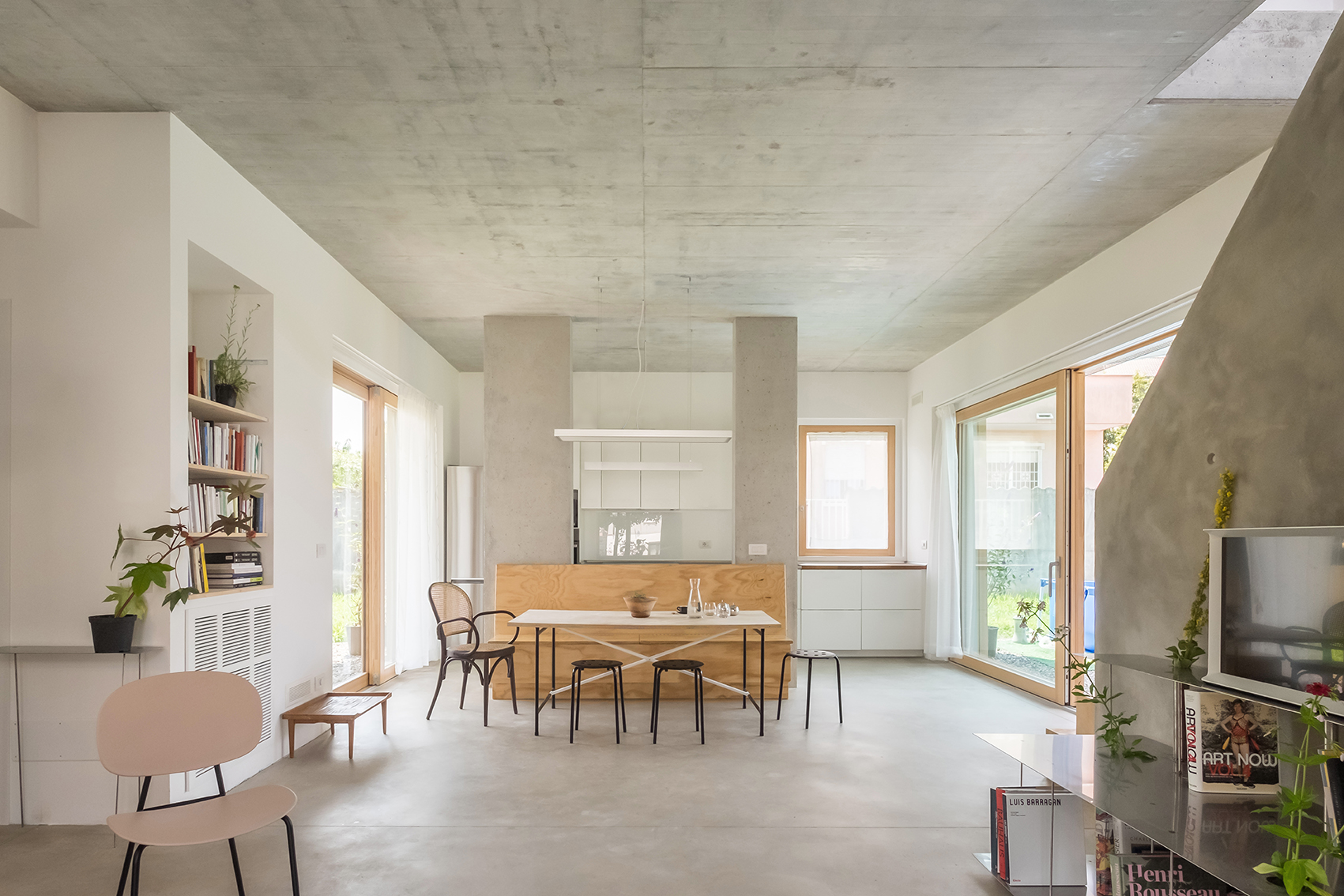
The structure features a big, open plan living and kitchen room with views out to the garden.
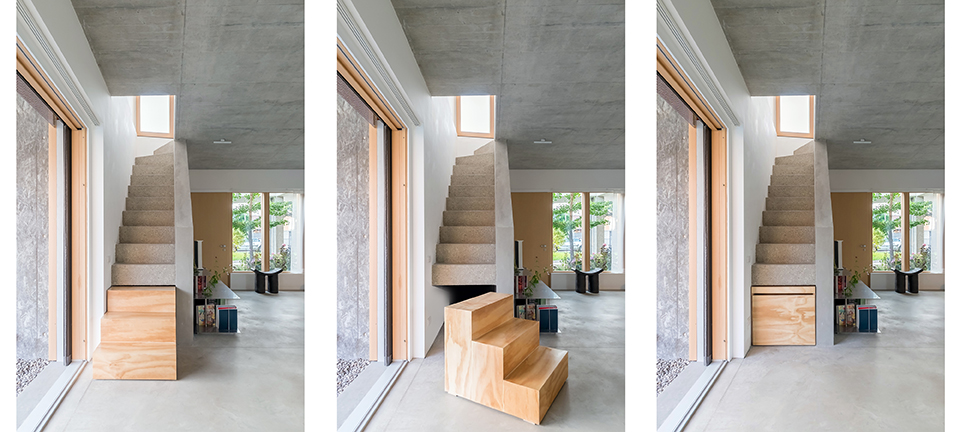
A carefully crafted concrete and timber staircase leads up to the first floor, where a study is located.
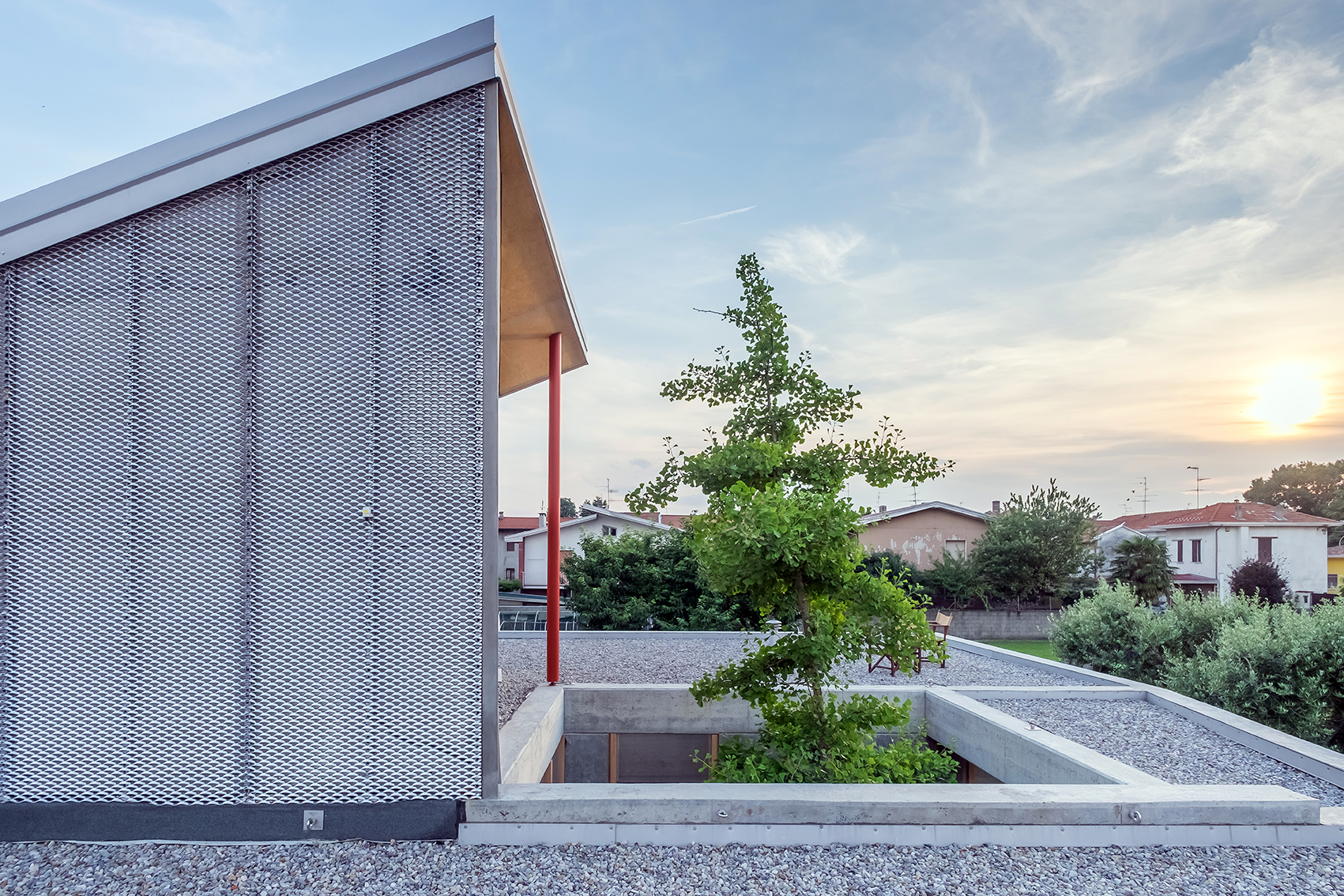
The main circulation core punches through the ceiling and reaches up to an accessible roof pavilion and terrace.
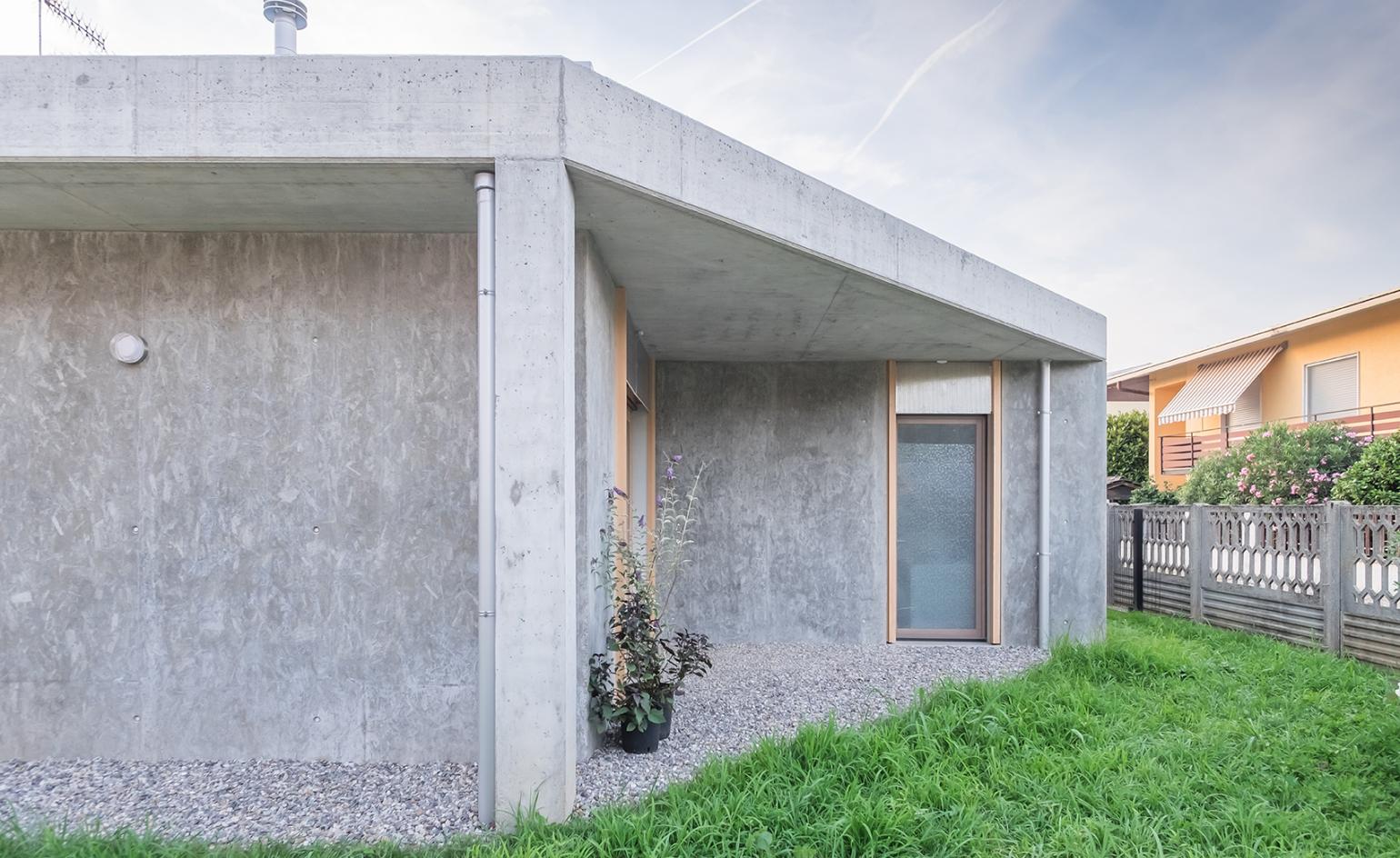
Concrete was the architects’ main material of choice.
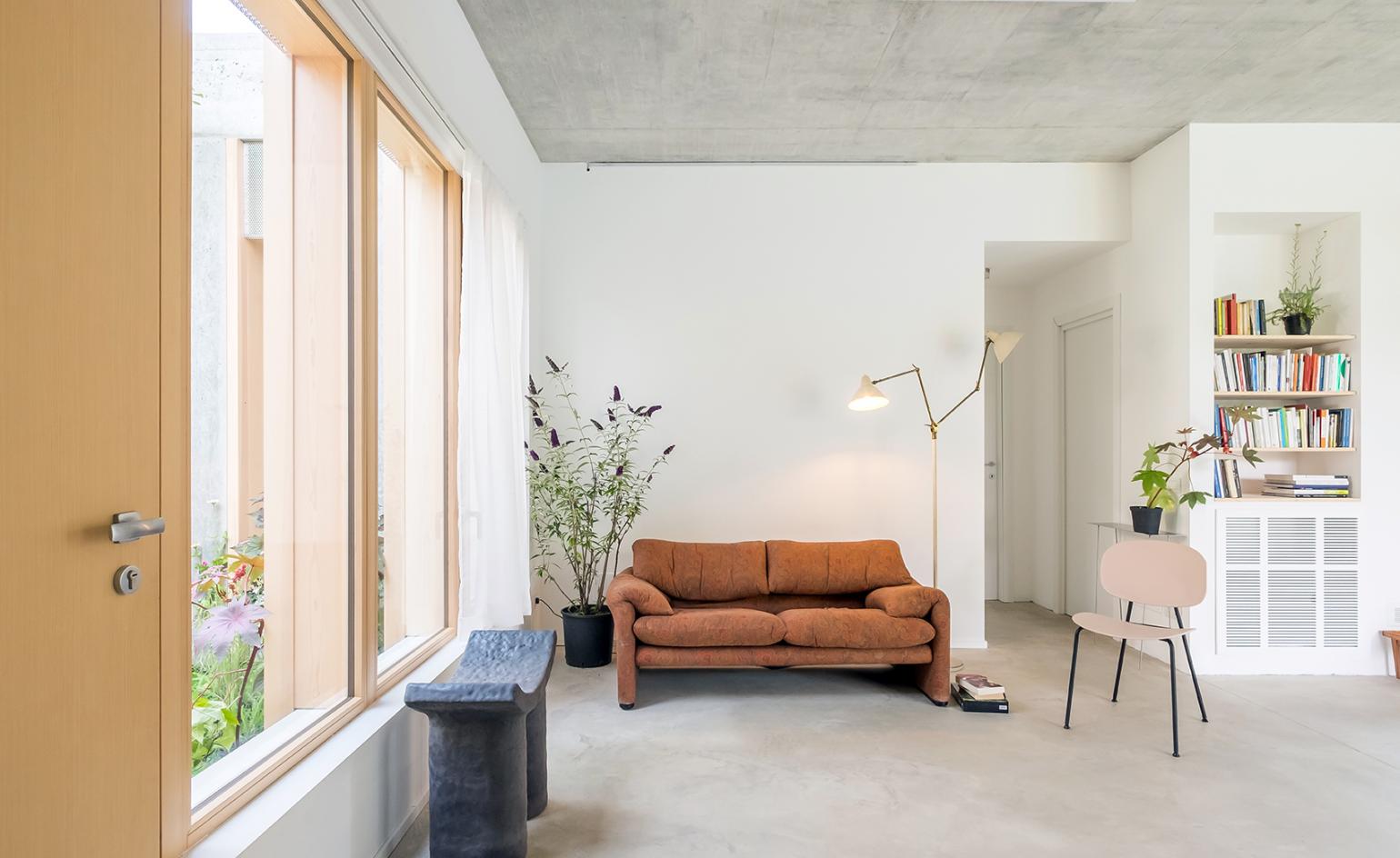
The interiors are in constant dialogue with the outdoors through large windows, an entrance patio and two extra courtyards.
INFORMATION
For more information visit the website of Oasi Architects
Wallpaper* Newsletter
Receive our daily digest of inspiration, escapism and design stories from around the world direct to your inbox.
Ellie Stathaki is the Architecture & Environment Director at Wallpaper*. She trained as an architect at the Aristotle University of Thessaloniki in Greece and studied architectural history at the Bartlett in London. Now an established journalist, she has been a member of the Wallpaper* team since 2006, visiting buildings across the globe and interviewing leading architects such as Tadao Ando and Rem Koolhaas. Ellie has also taken part in judging panels, moderated events, curated shows and contributed in books, such as The Contemporary House (Thames & Hudson, 2018), Glenn Sestig Architecture Diary (2020) and House London (2022).
-
 All-In is the Paris-based label making full-force fashion for main character dressing
All-In is the Paris-based label making full-force fashion for main character dressingPart of our monthly Uprising series, Wallpaper* meets Benjamin Barron and Bror August Vestbø of All-In, the LVMH Prize-nominated label which bases its collections on a riotous cast of characters – real and imagined
By Orla Brennan
-
 Maserati joins forces with Giorgetti for a turbo-charged relationship
Maserati joins forces with Giorgetti for a turbo-charged relationshipAnnouncing their marriage during Milan Design Week, the brands unveiled a collection, a car and a long term commitment
By Hugo Macdonald
-
 Through an innovative new training program, Poltrona Frau aims to safeguard Italian craft
Through an innovative new training program, Poltrona Frau aims to safeguard Italian craftThe heritage furniture manufacturer is training a new generation of leather artisans
By Cristina Kiran Piotti
-
 2026 Olympic and Paralympic Torches: in Carlo Ratti's minimalism ‘the flame is the protagonist’
2026 Olympic and Paralympic Torches: in Carlo Ratti's minimalism ‘the flame is the protagonist’The 2026 Olympic and Paralympic Torches for the upcoming Milano Cortina Games have been revealed, designed by architect Carlo Ratti to highlight the Olympic flame
By Ellie Stathaki
-
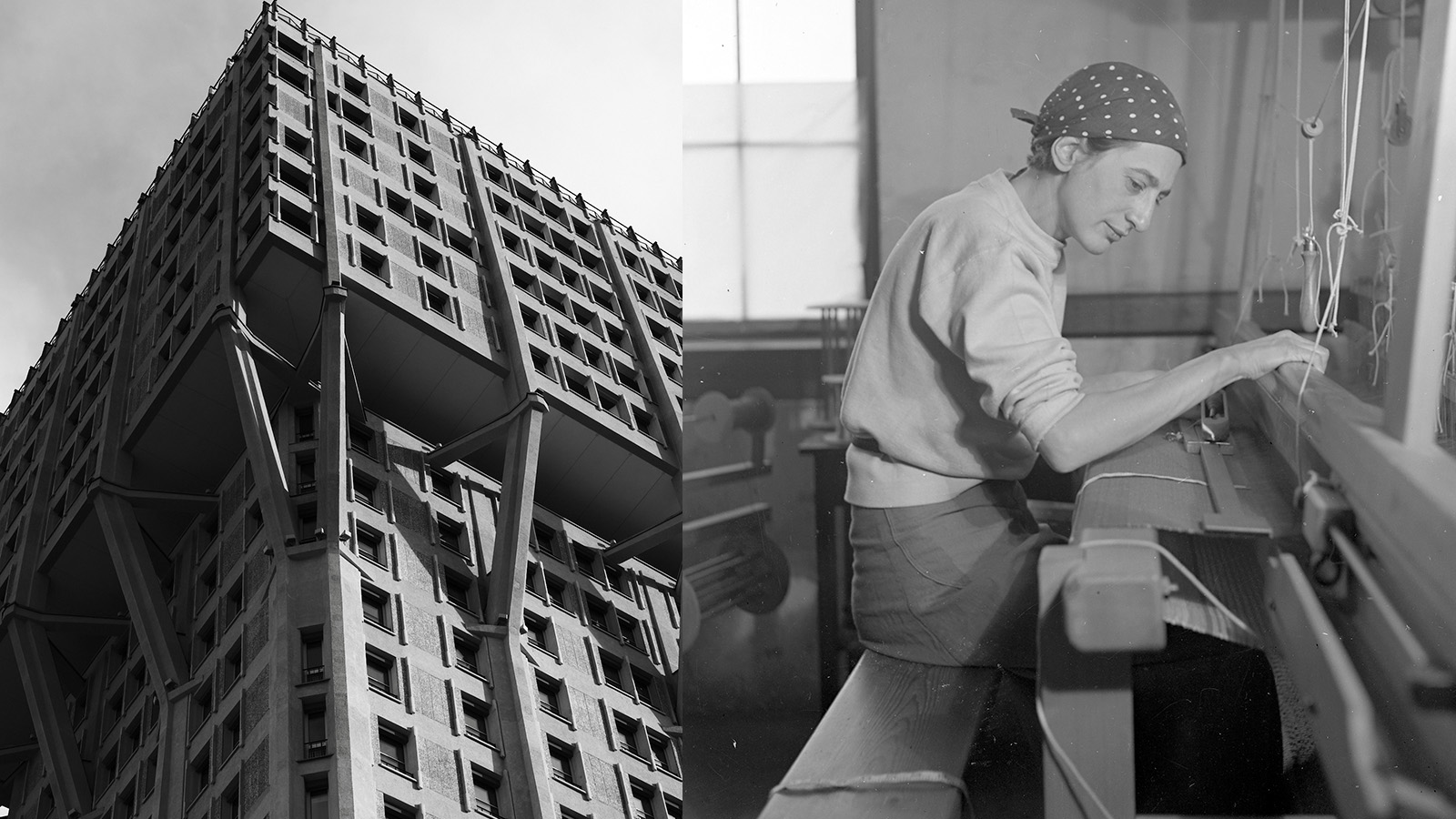 Anni Albers' weaving magic offers a delightful 2-in-1 modernist showcase in Milan
Anni Albers' weaving magic offers a delightful 2-in-1 modernist showcase in MilanA Milan Design Week showcase of Anni Albers’ weaving work, brought to life by Dedar with the Josef & Anni Albers Foundation, brings visitors to modernist icon, the BBPR-designed Torre Velasca
By Ellie Stathaki
-
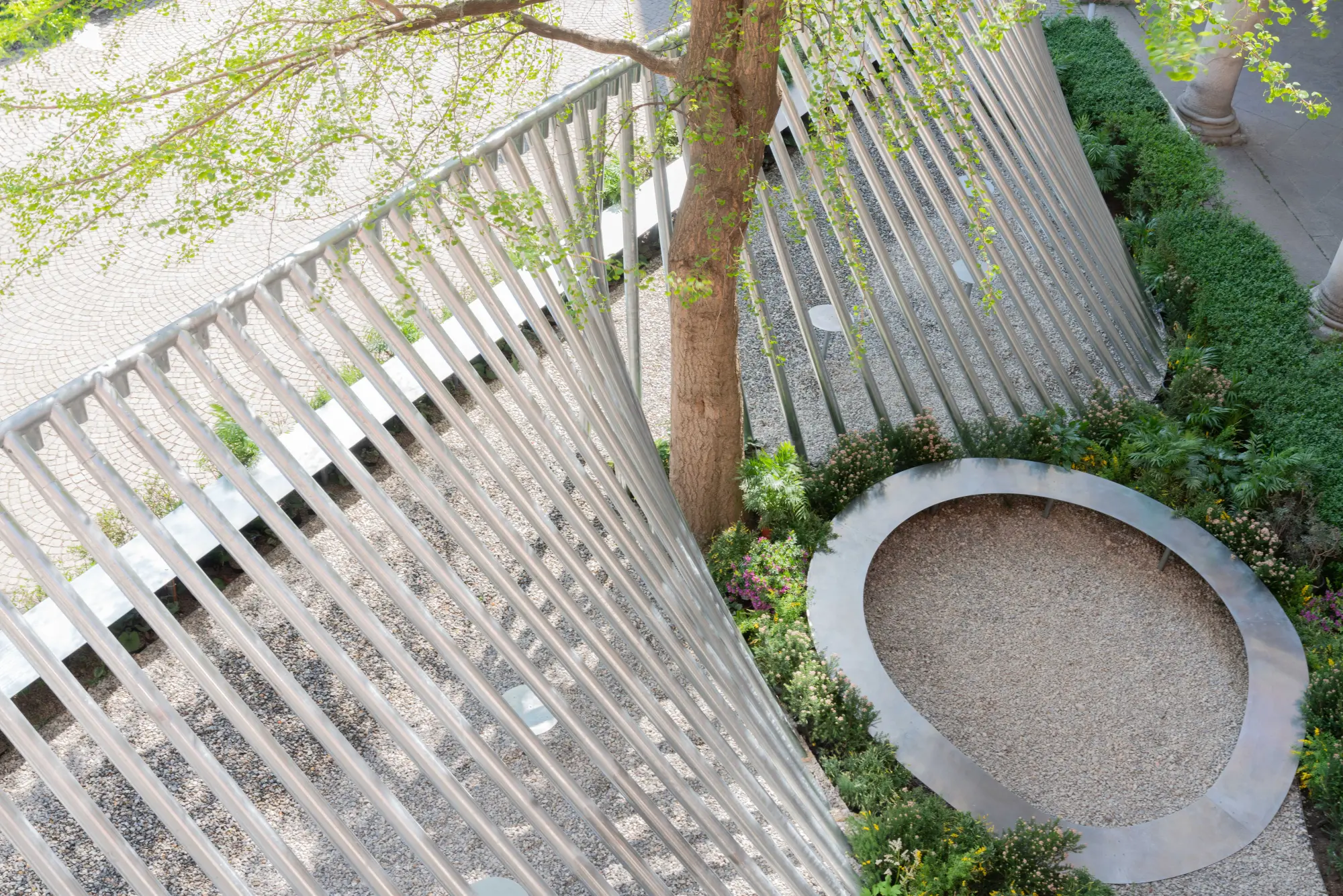 Milan Design Week: ‘A Beat of Water’ highlights the power of the precious natural resource
Milan Design Week: ‘A Beat of Water’ highlights the power of the precious natural resource‘A Beat of Water’ by BIG - Bjarke Ingels Group and Roca zooms in on water and its power – from natural element to valuable resource, touching on sustainability and consumption
By Ellie Stathaki
-
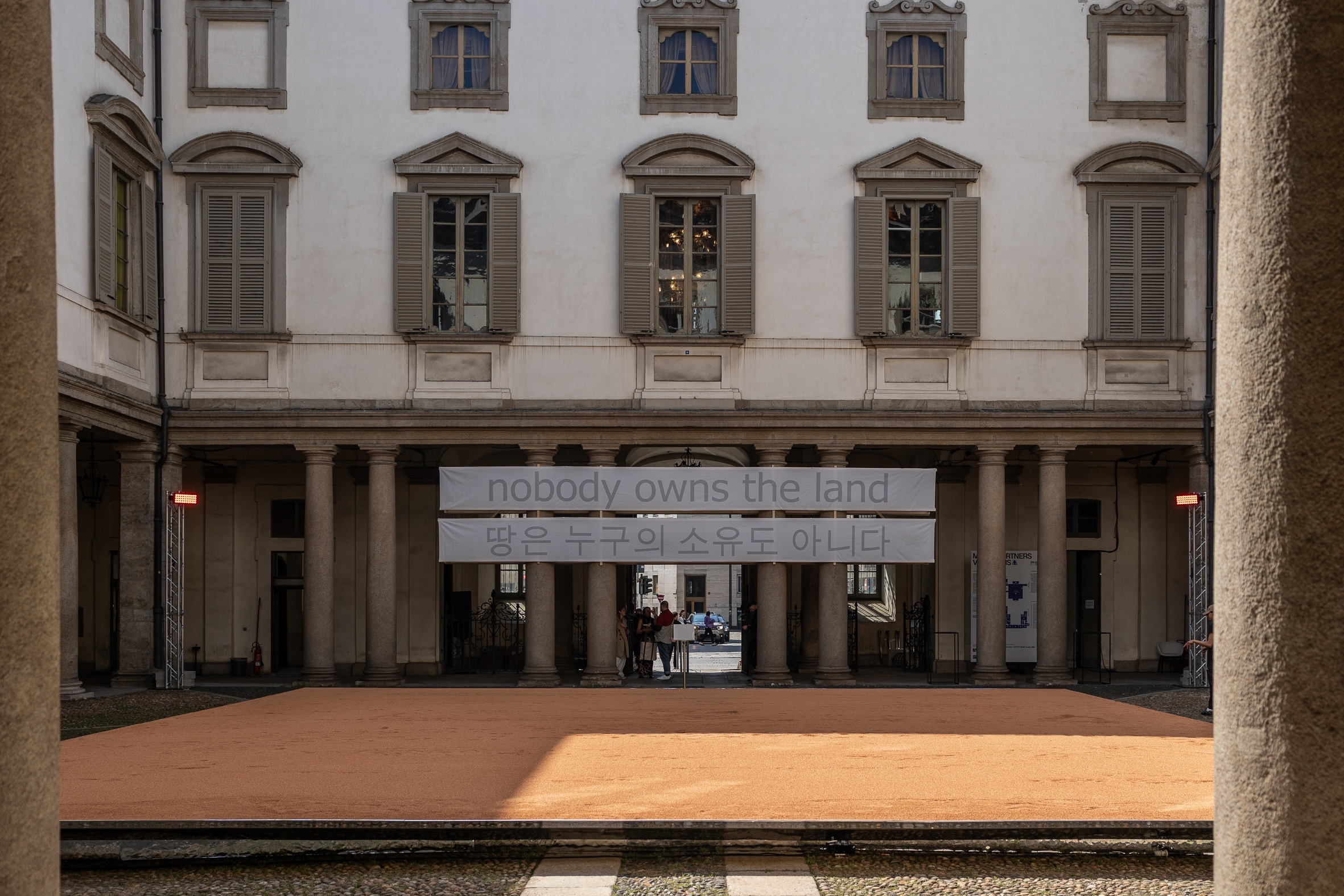 This Milan Design Week installation invites you to tread barefoot inside a palazzo
This Milan Design Week installation invites you to tread barefoot inside a palazzoAt Palazzo Litta, Moscapartners and Byoung Cho launch a contemplative installation on the theme of migration
By Ellie Stathaki
-
 The upcoming Zaha Hadid Architects projects set to transform the horizon
The upcoming Zaha Hadid Architects projects set to transform the horizonA peek at Zaha Hadid Architects’ future projects, which will comprise some of the most innovative and intriguing structures in the world
By Anna Solomon
-
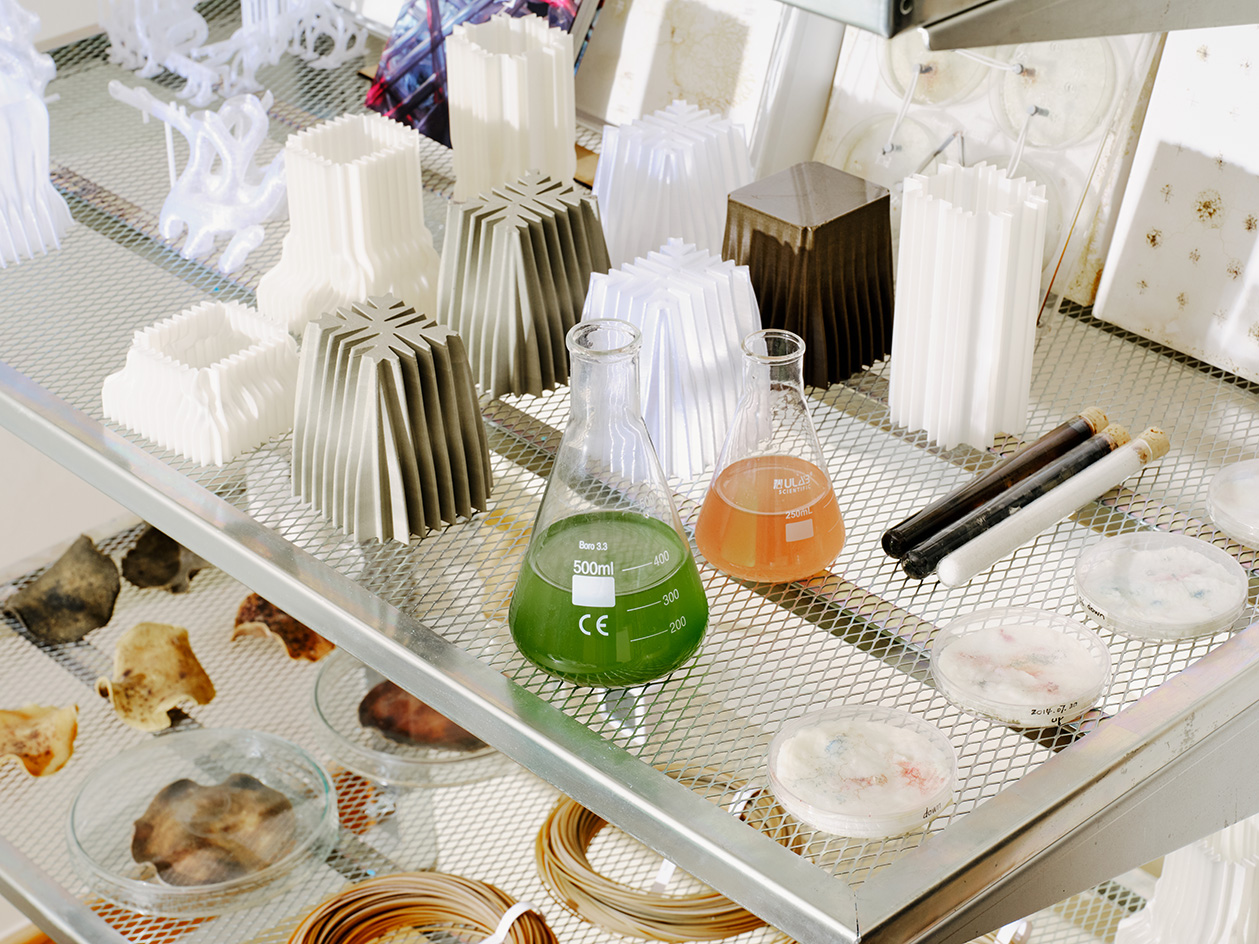 Is biodesign the future of architecture? EcoLogicStudio thinks so
Is biodesign the future of architecture? EcoLogicStudio thinks soWe talk all things biodesign with British-Italian architecture practice ecoLogicStudio, discussing how architecture can work with nature
By Shawn Adams
-
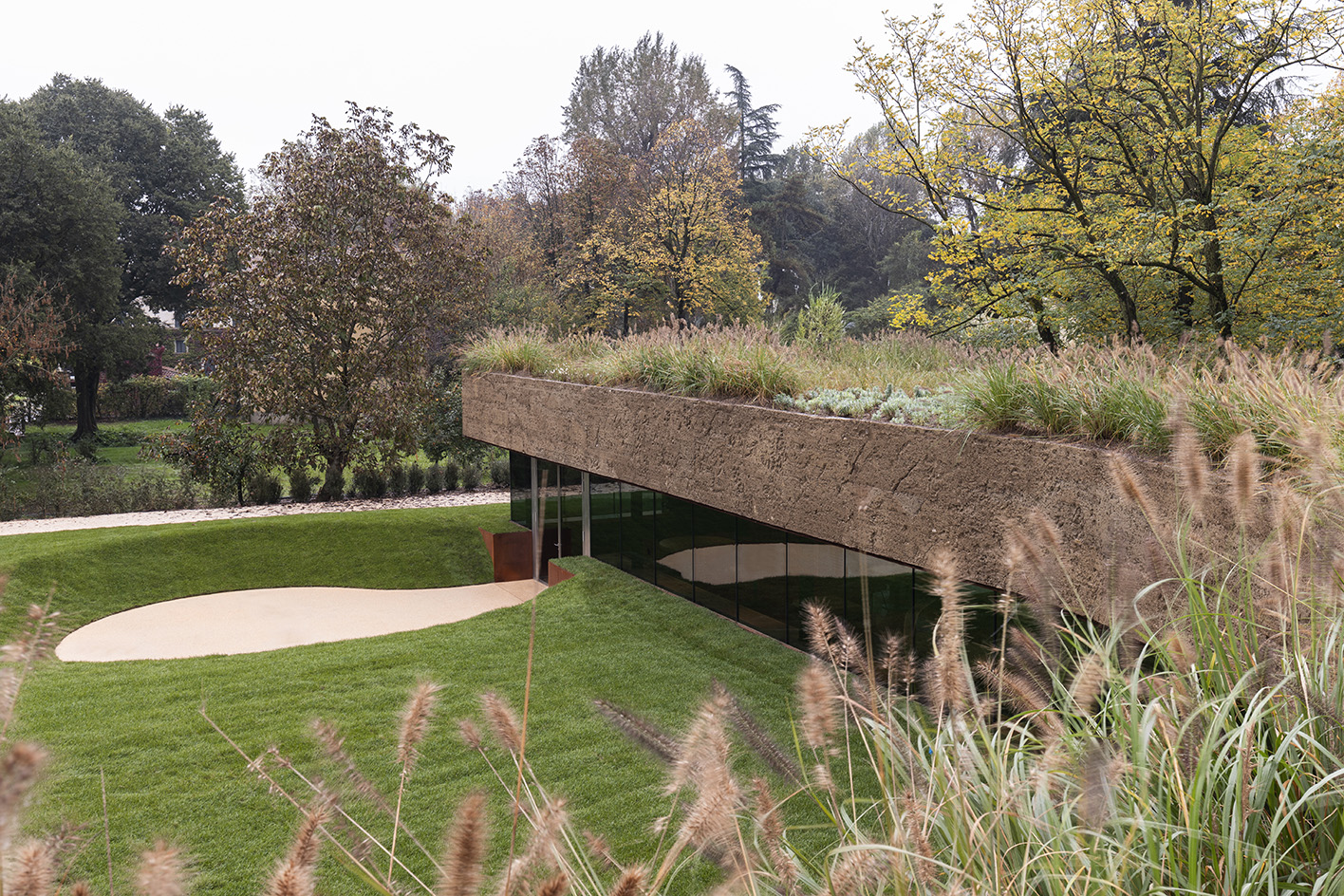 Meet Carlo Ratti, the architect curating the 2025 Venice Architecture Biennale
Meet Carlo Ratti, the architect curating the 2025 Venice Architecture BiennaleWe meet Italian architect Carlo Ratti, the curator of the 2025 Venice Architecture Biennale, to find out what drives and fascinates him ahead of the world’s biggest architecture festival kick-off in May
By Ellie Stathaki
-
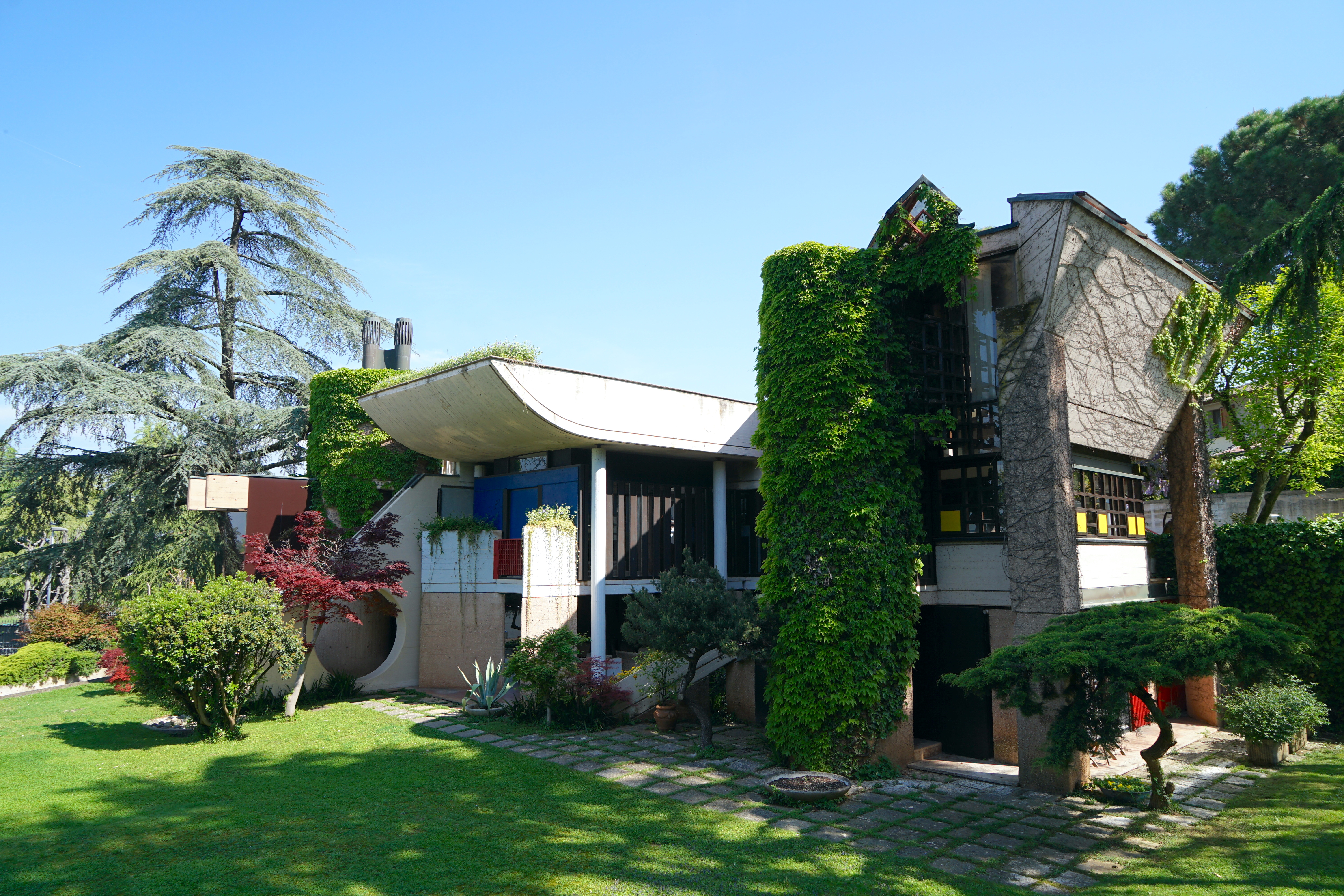 The brutal harmony of Villa Caffetto: an Escheresque Italian modernist gem
The brutal harmony of Villa Caffetto: an Escheresque Italian modernist gemThe Escheresque Italian Villa Caffetto designed by Fausto Bontempi for sculptor Claudio Caffetto
By Adam Štěch