Figure takes a humble and collaborative stance in the global architecture scene
San Francisco studio Figure champions the concept of collaboration and humbleness in the architecture world through quiet observation, listening and debate
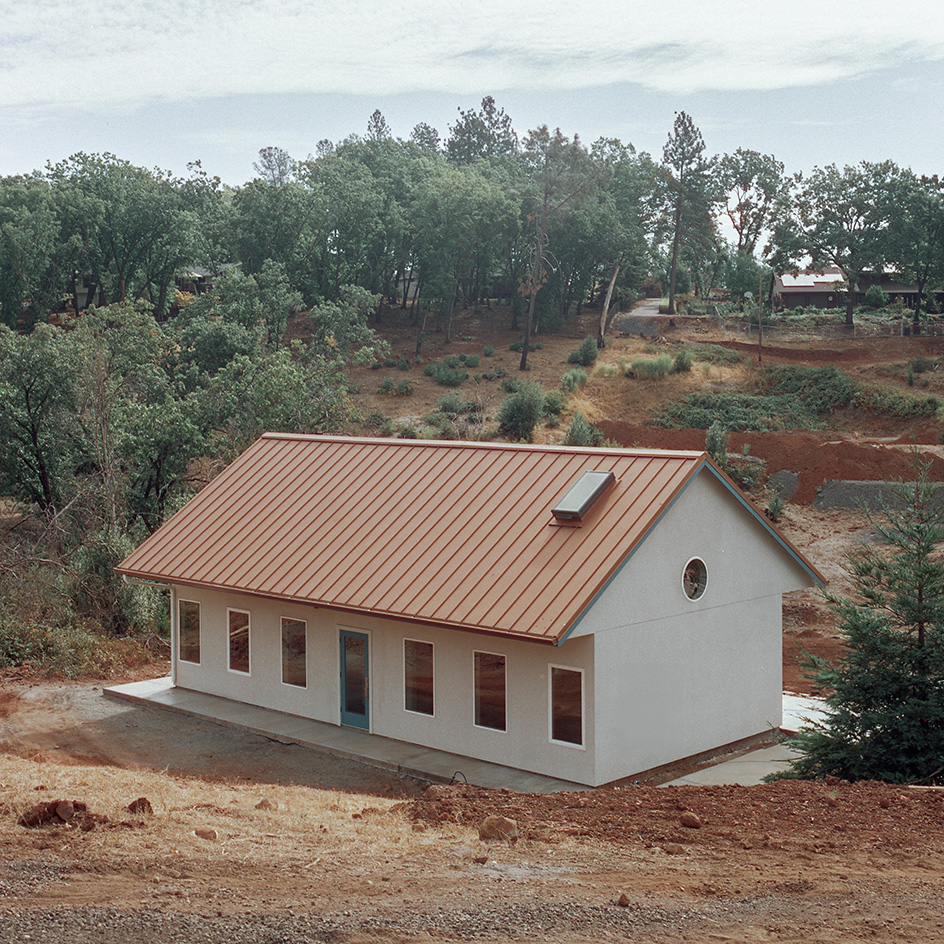
At the heart of San Francisco studio Figure, sits the concept of collaboration. Co-founders James Leng and Jennifer Ly explain: ‘We have been as large as five people, and as small as just the two of us. However, over half of the projects we do are design collaborations with other architects and designers, so it feels like our team is big even though our organisation is quite small.’
Leng and Ly, who came together to established Figure in 2018, both teach as well as practice, and take a particularly humble and flexible approach to their profession: ‘Perhaps for the moment we’re more aware of the events that have redefined the world around us - COVID, BLM, The Climate Crisis - they forced us and our peers to confront the limitations of the architectural medium, and as a consequence, also reevaluate the value of architecture,’ they say.
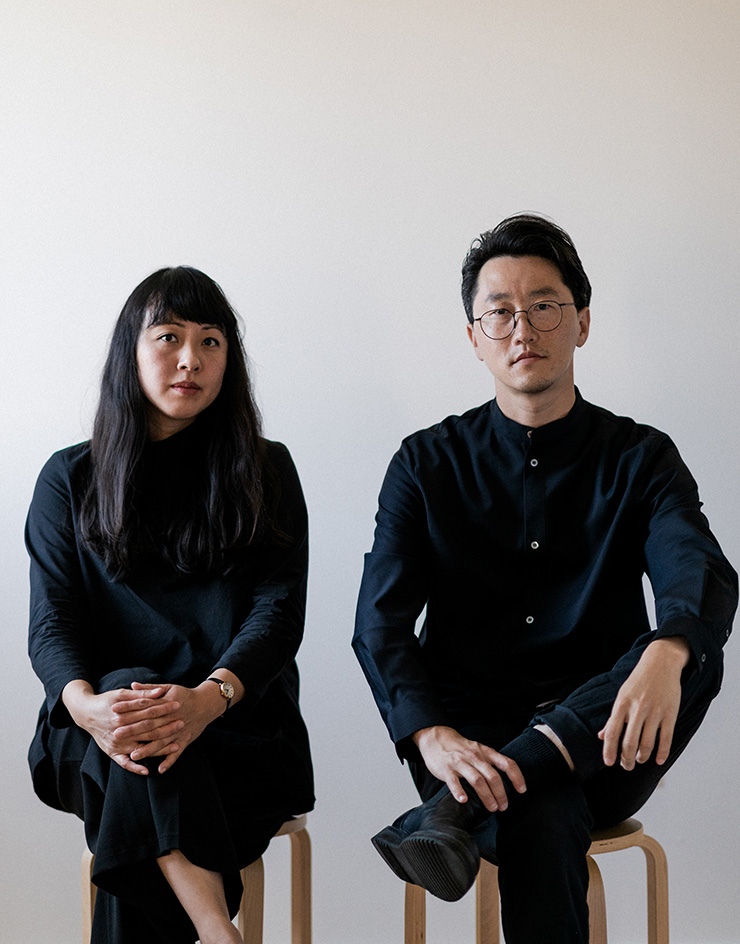
Figure on 'quietly observing, listening and debating'
‘For us, this has meant operating without a manifesto, and letting the contingencies of each project unfold into the appropriate intervention. We might have a tendency to be careful or even timid - we try to build lightly and practice softly. Our family backgrounds as US immigrants from Asia also means that we understand making the most of limited resources. We realise that architecture is not equally accessible to all, so therefore we strive towards good design with an economy of means.’
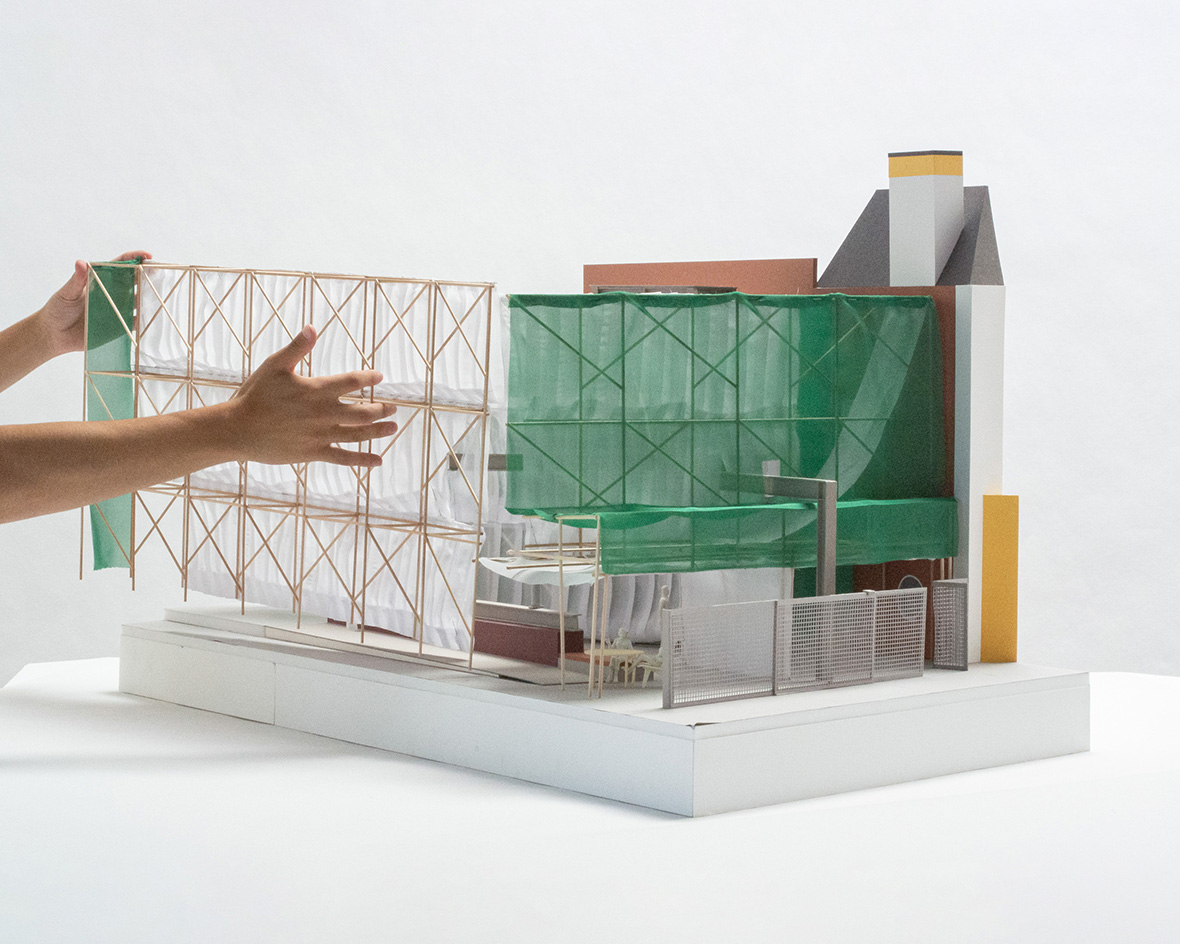
Quietly observing, listening and debating are important means to gather information and produce work for the team. It led them to become finalists in the competition for the Los Angeles Memorial for the Chinese Massacre of 1871. ‘Our proposal was one of an ongoing series of collaborations with Studio J.Jih, and was our collective first time working on something so culturally personal,’ the pair says. ‘We discussed our individual heritages and drew inspiration from not only memorial precedents in the Western world, but also Chinese ritualistic practices and landscape forms.’
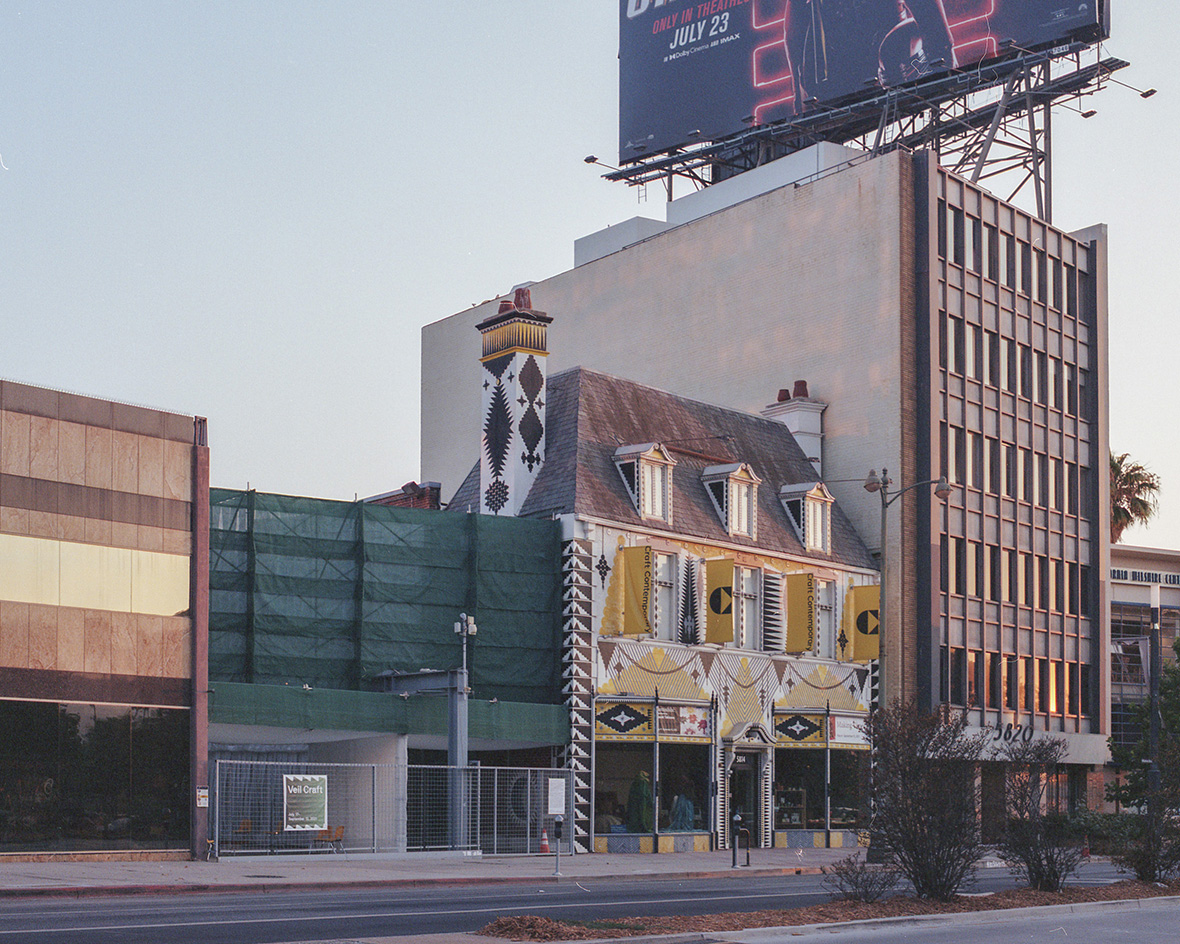
Leng and Ly also recently received their first commission for a community centre in a small coastal town in Northern California that was burned down earlier this year. The duo sees this as a milestone for their small practice, which was hit by the pandemic, being less than two years old when COVID hit. ‘It feels like the culmination of previous smaller projects - working with nonprofits, fire rebuilds, engaging in the public process, and finding creative ways to source and work with material economically. For a young firm, it is so difficult to get ground-up work and convince public stakeholders that we can do the job. So this commission was definitely a milestone for us and we’re really looking forward to developing the design in the coming months.’
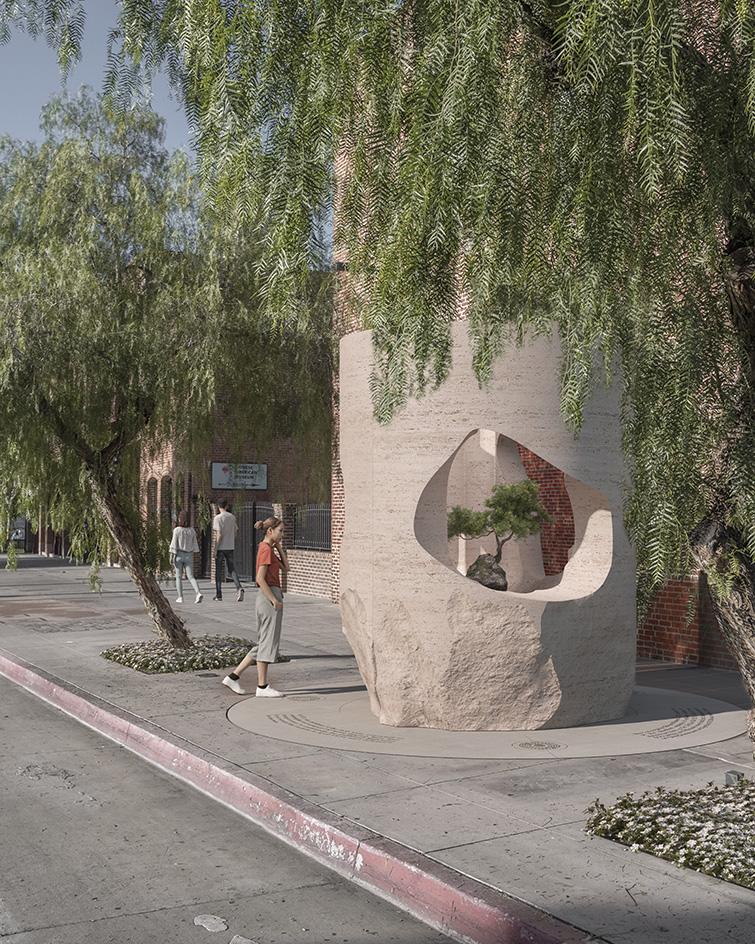
Receive our daily digest of inspiration, escapism and design stories from around the world direct to your inbox.
Ellie Stathaki is the Architecture & Environment Director at Wallpaper*. She trained as an architect at the Aristotle University of Thessaloniki in Greece and studied architectural history at the Bartlett in London. Now an established journalist, she has been a member of the Wallpaper* team since 2006, visiting buildings across the globe and interviewing leading architects such as Tadao Ando and Rem Koolhaas. Ellie has also taken part in judging panels, moderated events, curated shows and contributed in books, such as The Contemporary House (Thames & Hudson, 2018), Glenn Sestig Architecture Diary (2020) and House London (2022).
-
 Five watch trends to look out for in 2026
Five watch trends to look out for in 2026From dial art to future-proofed 3D-printing, here are the watch trends we predict will be riding high in 2026
-
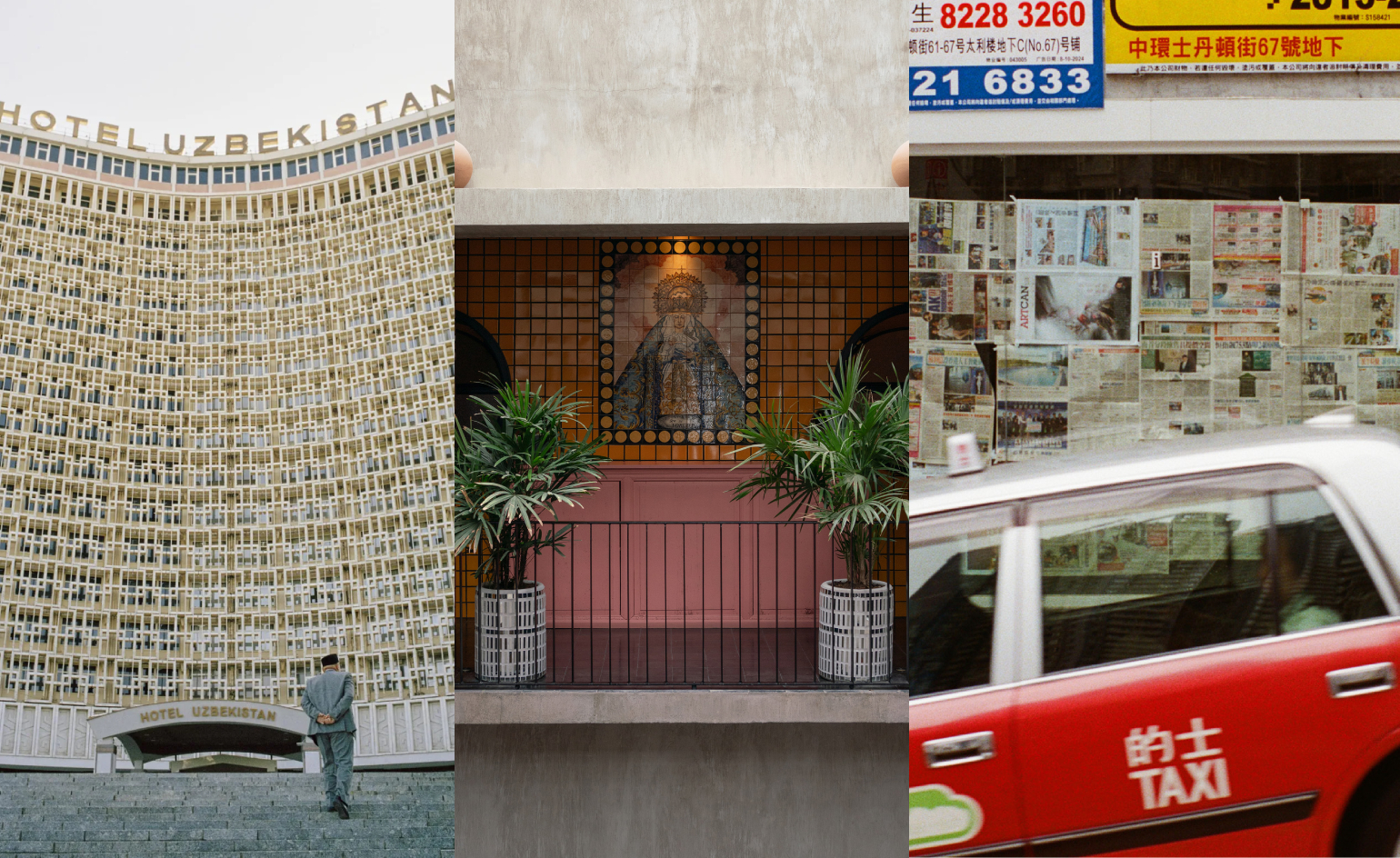 Five destinations to have on your radar this year
Five destinations to have on your radar this yearThe cultural heavyweights worth building an itinerary around as culture and creativity come together in powerful new ways
-
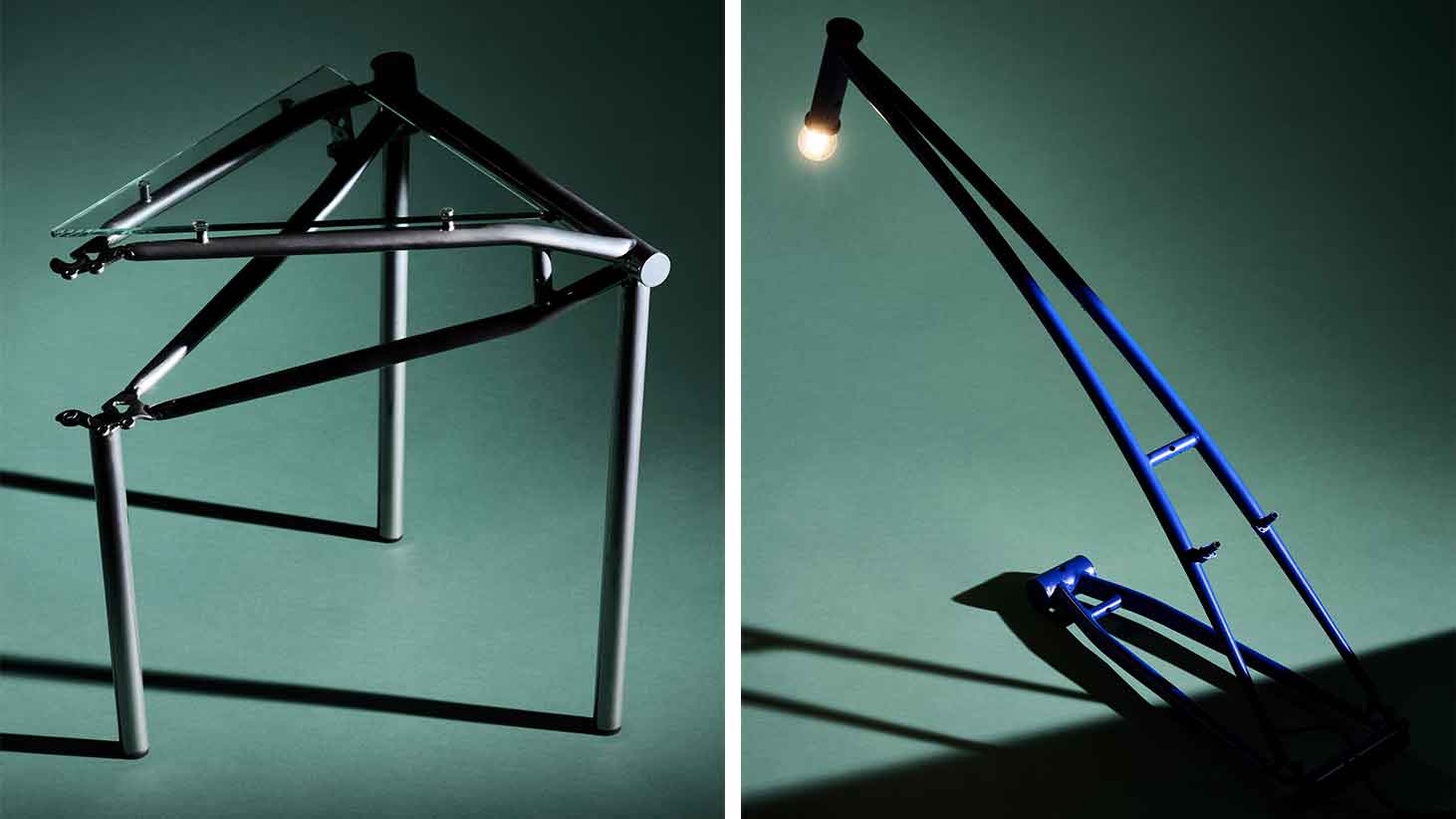 Dublin-based designer Cara Campos turns abandoned bicycles into sleekly minimal furniture pieces
Dublin-based designer Cara Campos turns abandoned bicycles into sleekly minimal furniture piecesWallpaper* Future Icons: Saudi-raised Irish/French designer Cara Campos' creative approach is rooted in reuse, construction and the lives of objects
-
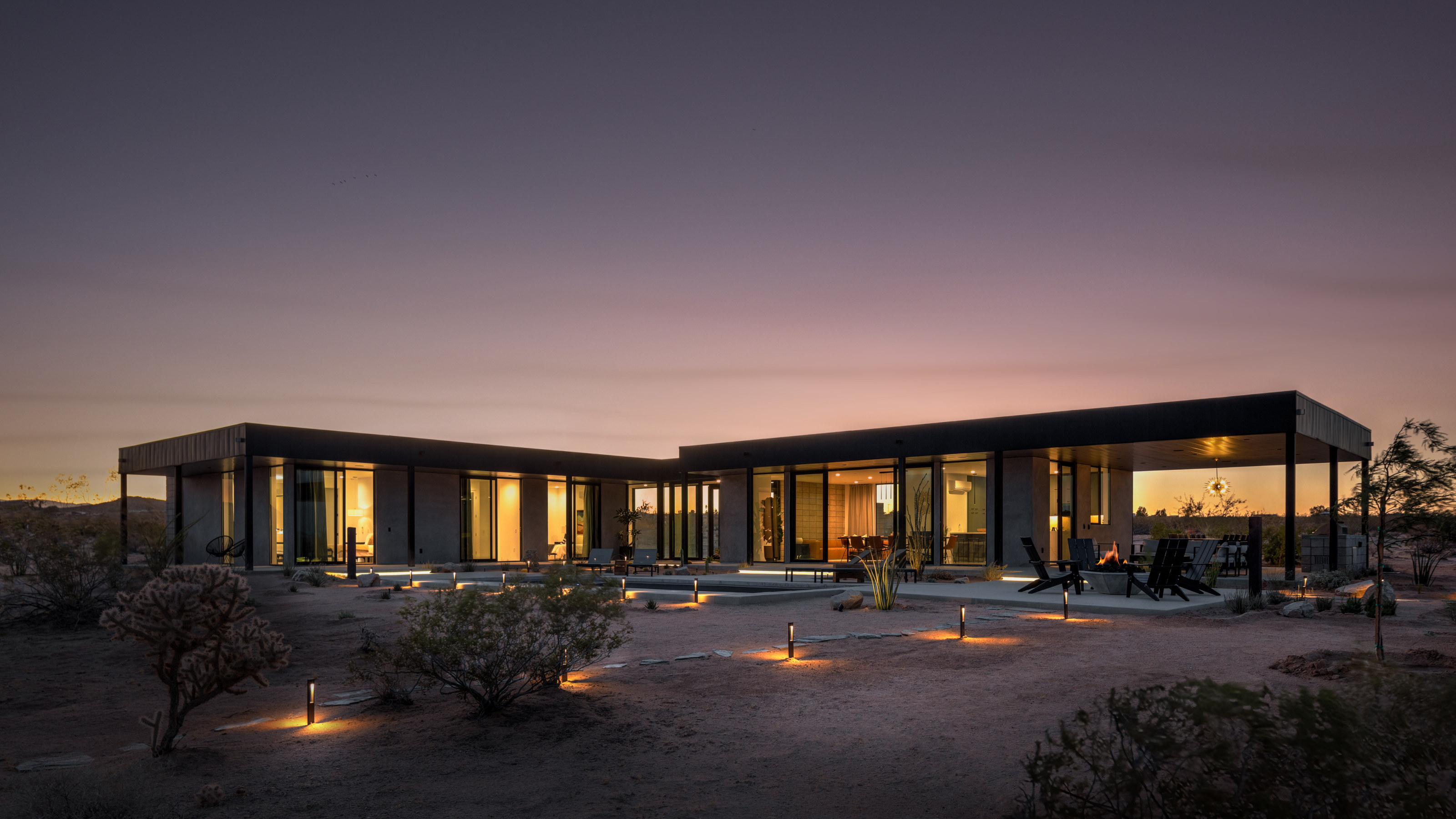 Rent this dream desert house in Joshua Tree shaped by an LA-based artist and musician
Rent this dream desert house in Joshua Tree shaped by an LA-based artist and musicianCasamia is a modern pavilion on a desert site in California, designed by the motion graphic artist Giancarlo Rondani
-
 Step inside this resilient, river-facing cabin for a life with ‘less stuff’
Step inside this resilient, river-facing cabin for a life with ‘less stuff’A tough little cabin designed by architects Wittman Estes, with a big view of the Pacific Northwest's Wenatchee River, is the perfect cosy retreat
-
 Remembering Robert A.M. Stern, an architect who discovered possibility in the past
Remembering Robert A.M. Stern, an architect who discovered possibility in the pastIt's easy to dismiss the late architect as a traditionalist. But Stern was, in fact, a design rebel whose buildings were as distinctly grand and buttoned-up as his chalk-striped suits
-
 Own an early John Lautner, perched in LA’s Echo Park hills
Own an early John Lautner, perched in LA’s Echo Park hillsThe restored and updated Jules Salkin Residence by John Lautner is a unique piece of Californian design heritage, an early private house by the Frank Lloyd Wright acolyte that points to his future iconic status
-
 The Stahl House – an icon of mid-century modernism – is for sale in Los Angeles
The Stahl House – an icon of mid-century modernism – is for sale in Los AngelesAfter 65 years in the hands of the same family, the home, also known as Case Study House #22, has been listed for $25 million
-
 Houston's Ismaili Centre is the most dazzling new building in America. Here's a look inside
Houston's Ismaili Centre is the most dazzling new building in America. Here's a look insideLondon-based architect Farshid Moussavi designed a new building open to all – and in the process, has created a gleaming new monument
-
 Frank Lloyd Wright’s Fountainhead will be opened to the public for the first time
Frank Lloyd Wright’s Fountainhead will be opened to the public for the first timeThe home, a defining example of the architect’s vision for American design, has been acquired by the Mississippi Museum of Art, which will open it to the public, giving visitors the chance to experience Frank Lloyd Wright’s genius firsthand
-
 Clad in terracotta, these new Williamsburg homes blend loft living and an organic feel
Clad in terracotta, these new Williamsburg homes blend loft living and an organic feelThe Williamsburg homes inside 103 Grand Street, designed by Brooklyn-based architects Of Possible, bring together elegant interiors and dramatic outdoor space in a slick, stacked volume