Moor please: Matt Fajkus’ shimmering Texas boathouse
Filtered Frame Dock, a striking boathouse by Matt Fajkus Architecture, completes on the shores of a Texas ravine
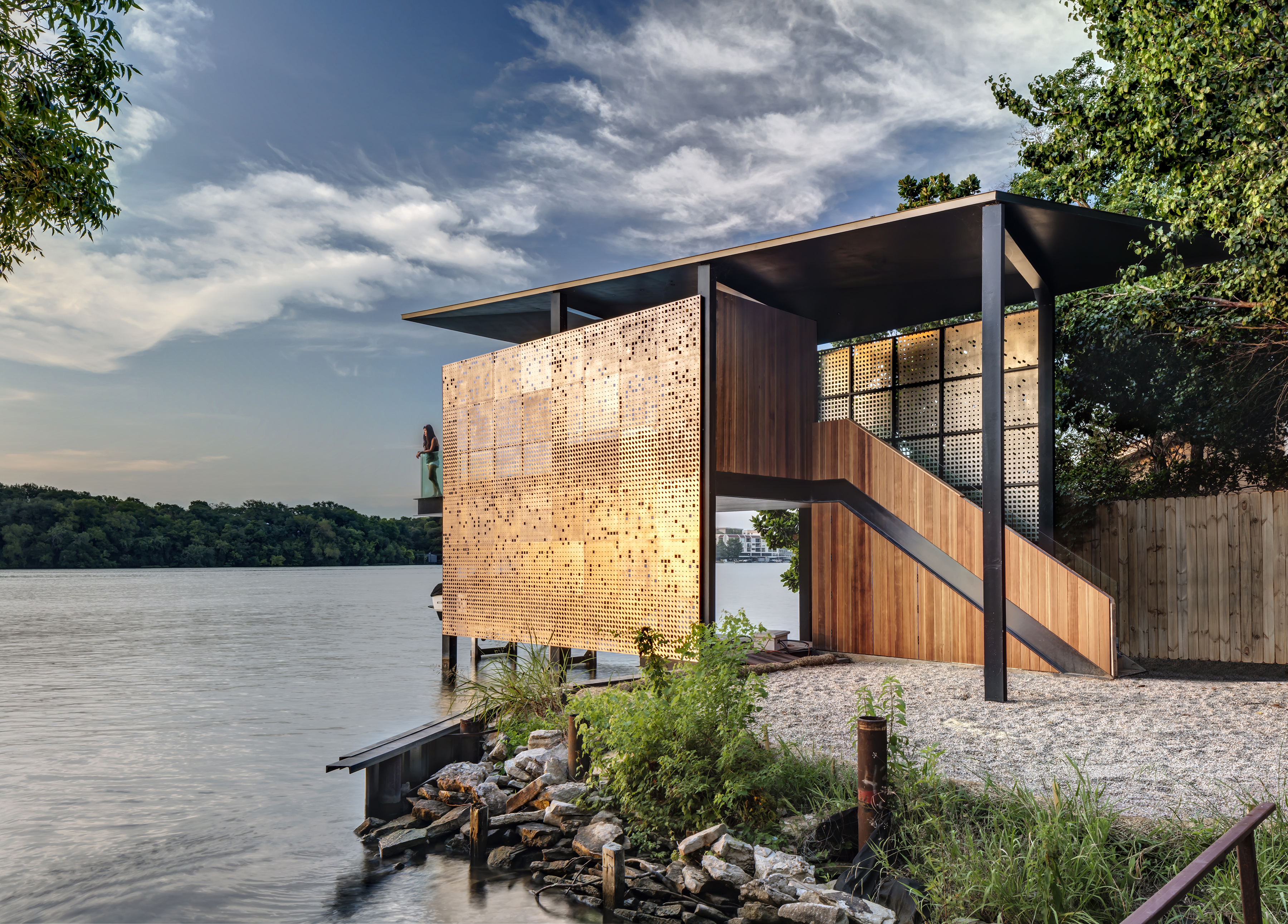
Leonid Furmansky - Photography
The American architecture studio of Matt Fajkus has created this striking boathouse pavilion, placed elegantly on the shores of a Texas ravine. Named Filtered Frame Dock, the project sits on a larger private estate, the main residence of which is also being designed by the same firm, and was created to offer a gateway between the blue waters and the home on site.
Its faceted composition not only feels sharp and modern, but was also created to reflect the context's wider conditions, allowing water and land, nature and architecture to connect meaningfully.
The structure ‘negotiates between the realms of land, water, and sky by framing one’s experience and understanding of the natural environment, above, along, and in the water,' explain the team at Matt Fajkus Architecture. The landscape was a key source of inspiration for the architects, as vistas, light and materiality helped drive the design solution.
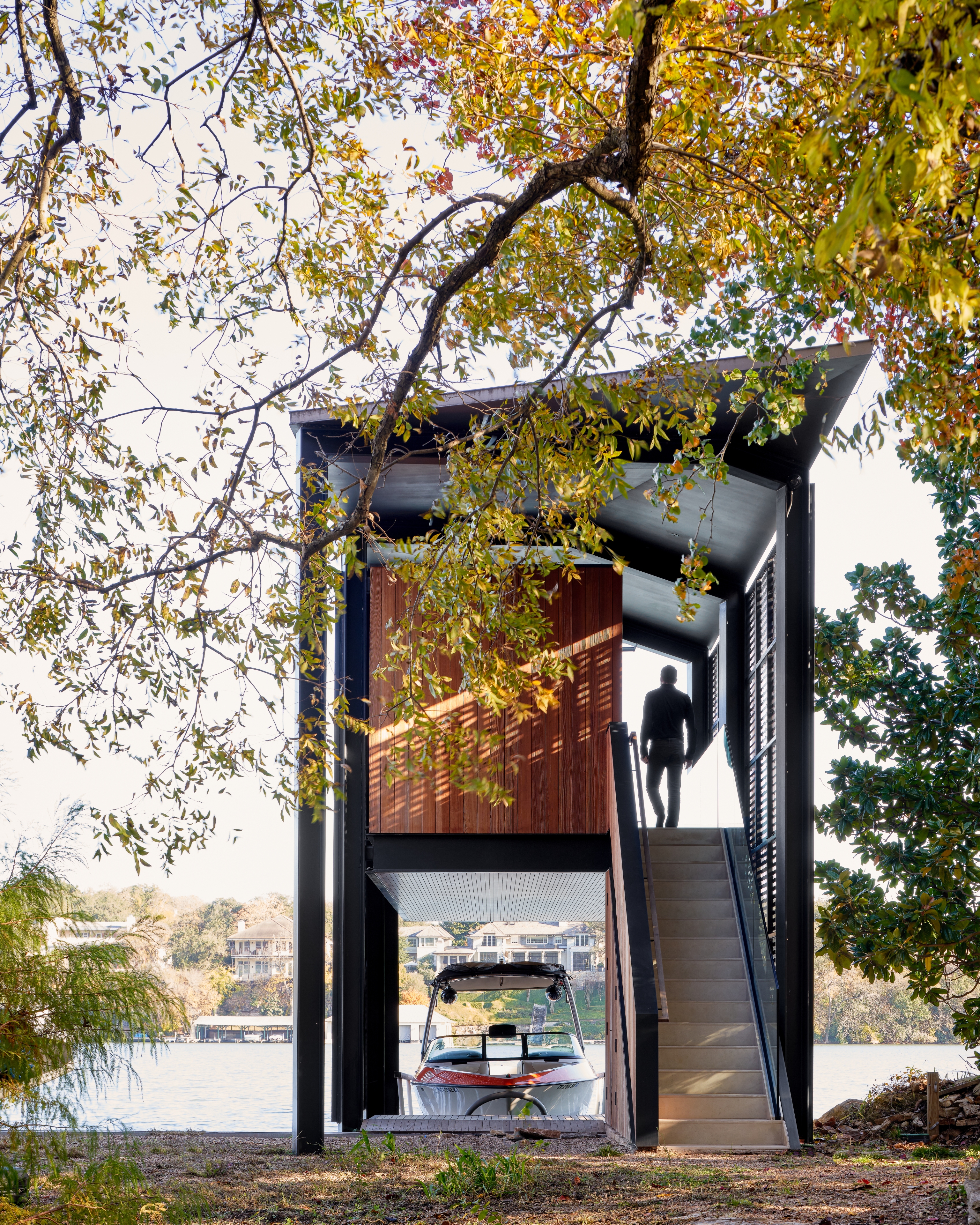
The boathouse's open air nature allows the eye to travel and provides opportunities to view the natural landscape. It encourages movement, and also offers moments to sit and relax – on the decked terrace at the top, above the sheltered dock, for example.
The building’s perforated, geometric surfaces emphasise the connection with nature, encouraging light and air to filter through. User comfort was also carefully taken into account. ‘As the seasons shift, the dock provides greater shade during the heat of the summe, and welcomes more sun during the cooler winter months,' say the architects.
The main materials used are steel (for the gently angled roof and perforated stainless sides), timber and stone (the last two chosen for their inherent natural feel and tactile nature). Meanwhile, the overall ‘steel frame is designed and treated to last in the marine environment, enduring its fluctuating environmental conditions’, the team add.
It highlights Matt Fajkus Architecture's commitment to sustainable architecture and an eco-friendly approach that celebrates the land the practice designs for. §
Wallpaper* Newsletter
Receive our daily digest of inspiration, escapism and design stories from around the world direct to your inbox.
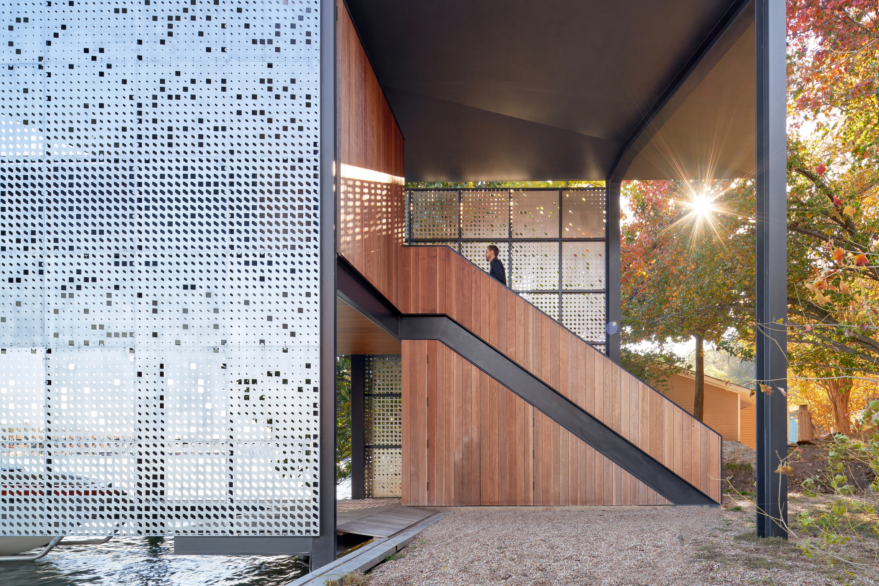
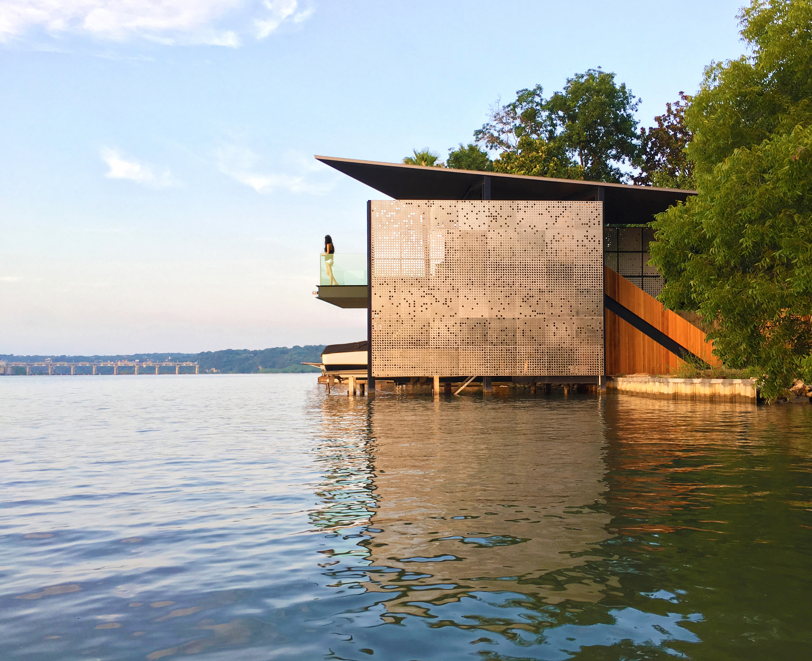
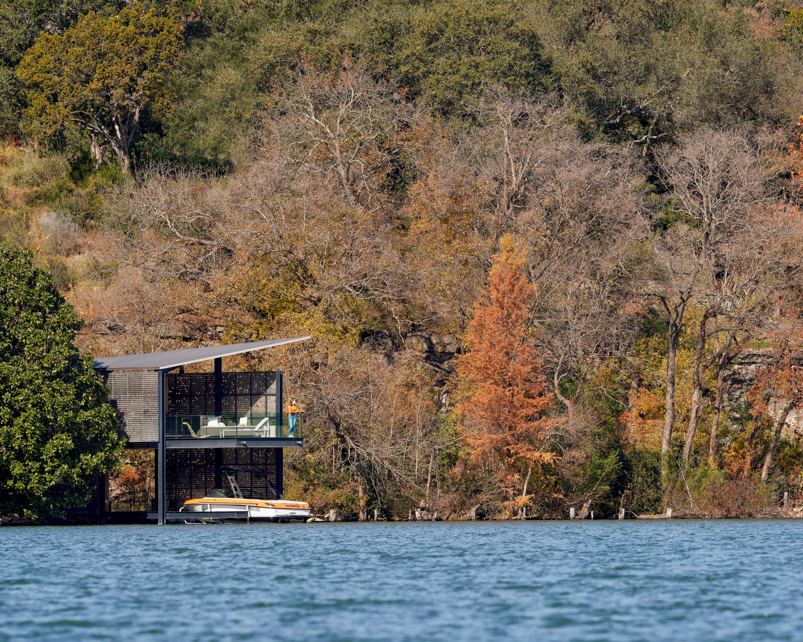
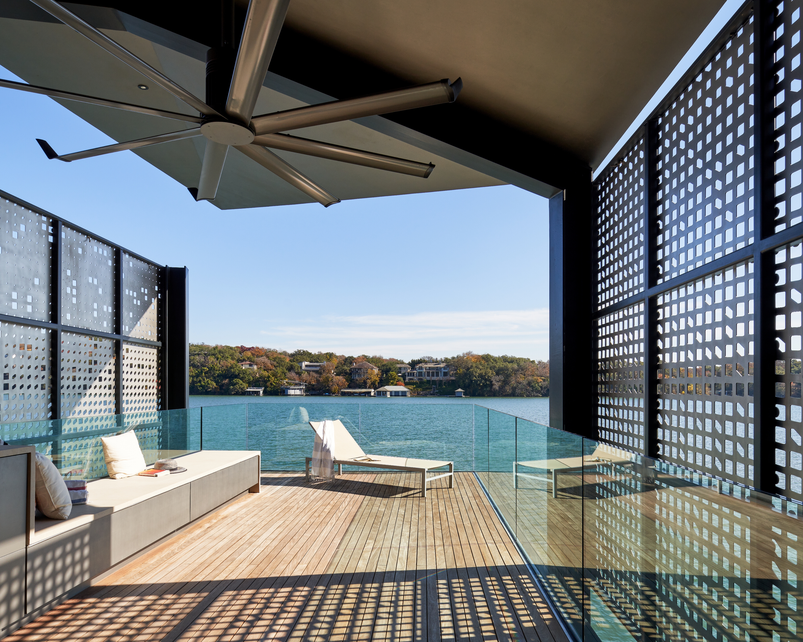
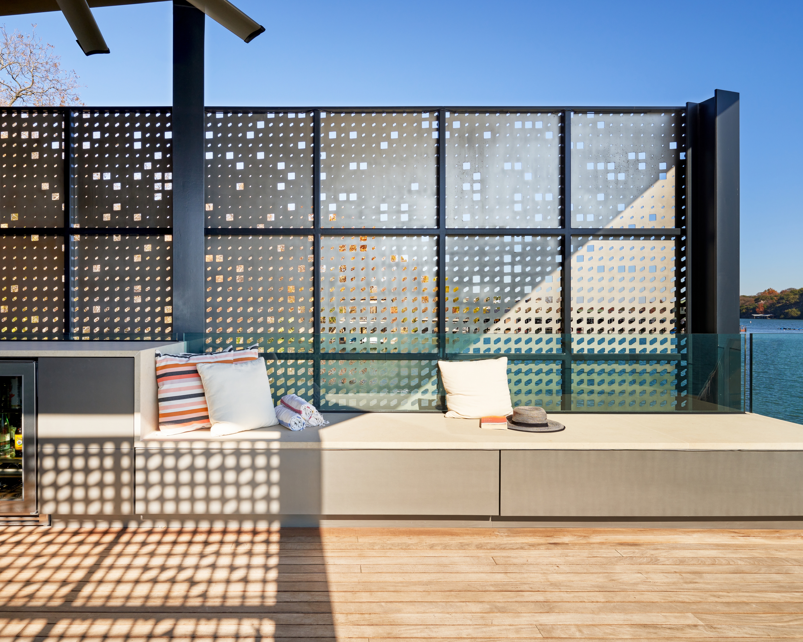
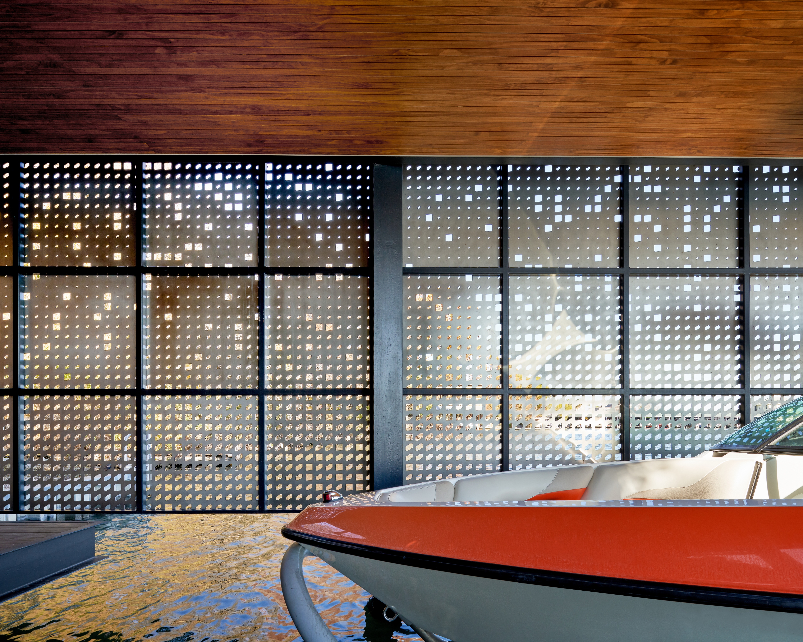
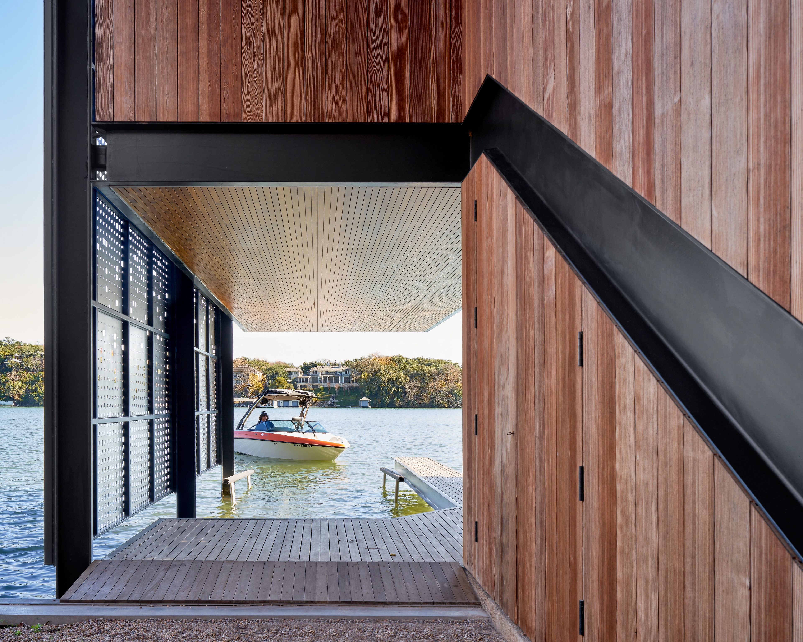
INFORMATION
Ellie Stathaki is the Architecture & Environment Director at Wallpaper*. She trained as an architect at the Aristotle University of Thessaloniki in Greece and studied architectural history at the Bartlett in London. Now an established journalist, she has been a member of the Wallpaper* team since 2006, visiting buildings across the globe and interviewing leading architects such as Tadao Ando and Rem Koolhaas. Ellie has also taken part in judging panels, moderated events, curated shows and contributed in books, such as The Contemporary House (Thames & Hudson, 2018), Glenn Sestig Architecture Diary (2020) and House London (2022).
- Leonid Furmansky - PhotographyPhotographer
-
 A stripped-back elegance defines these timeless watch designs
A stripped-back elegance defines these timeless watch designsWatches from Cartier, Van Cleef & Arpels, Rolex and more speak to universal design codes
By Hannah Silver
-
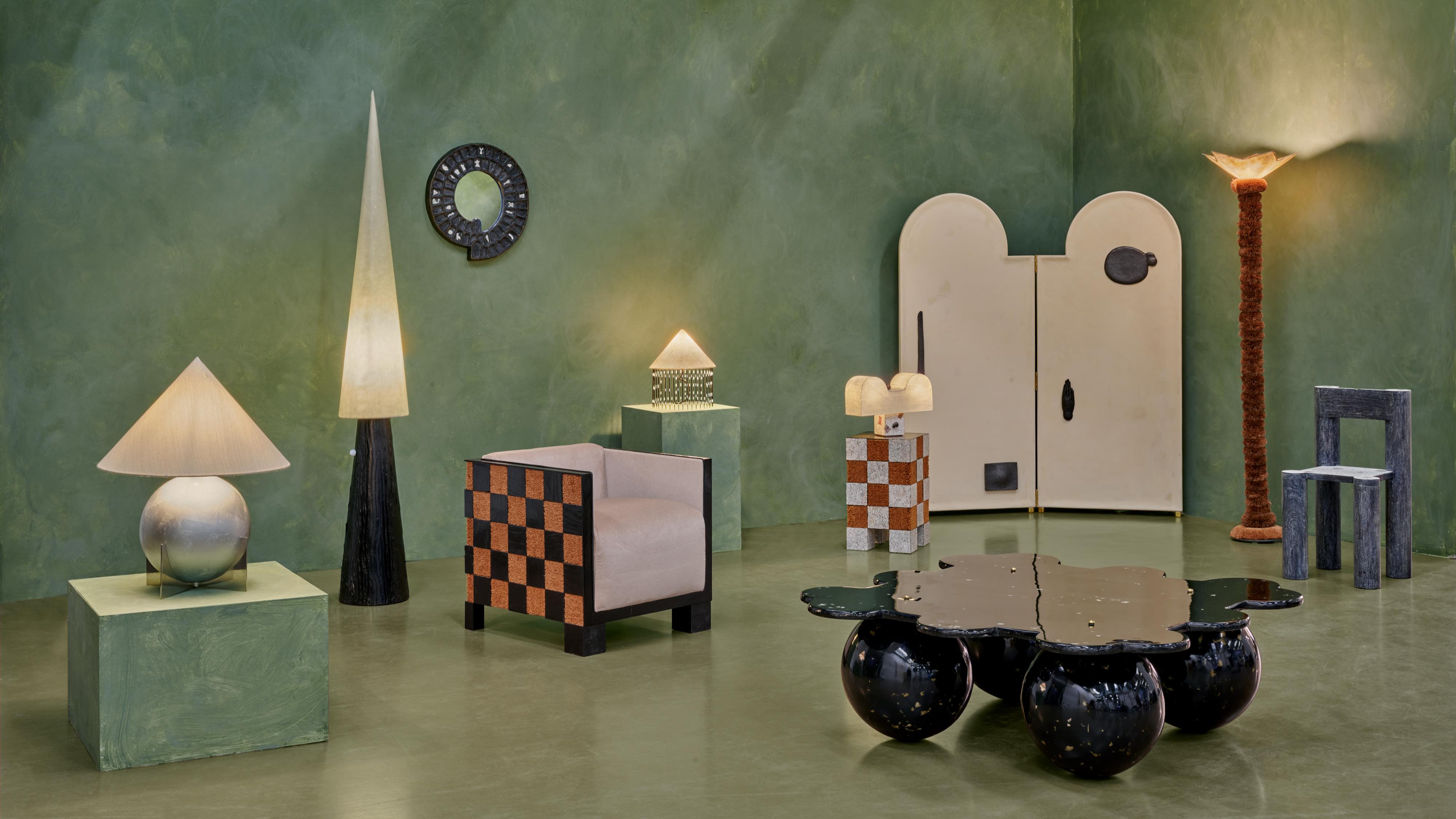 Postcard from Brussels: a maverick design scene has taken root in the Belgian capital
Postcard from Brussels: a maverick design scene has taken root in the Belgian capitalBrussels has emerged as one of the best places for creatives to live, operate and even sell. Wallpaper* paid a visit during the annual Collectible fair to see how it's coming into its own
By Adrian Madlener
-
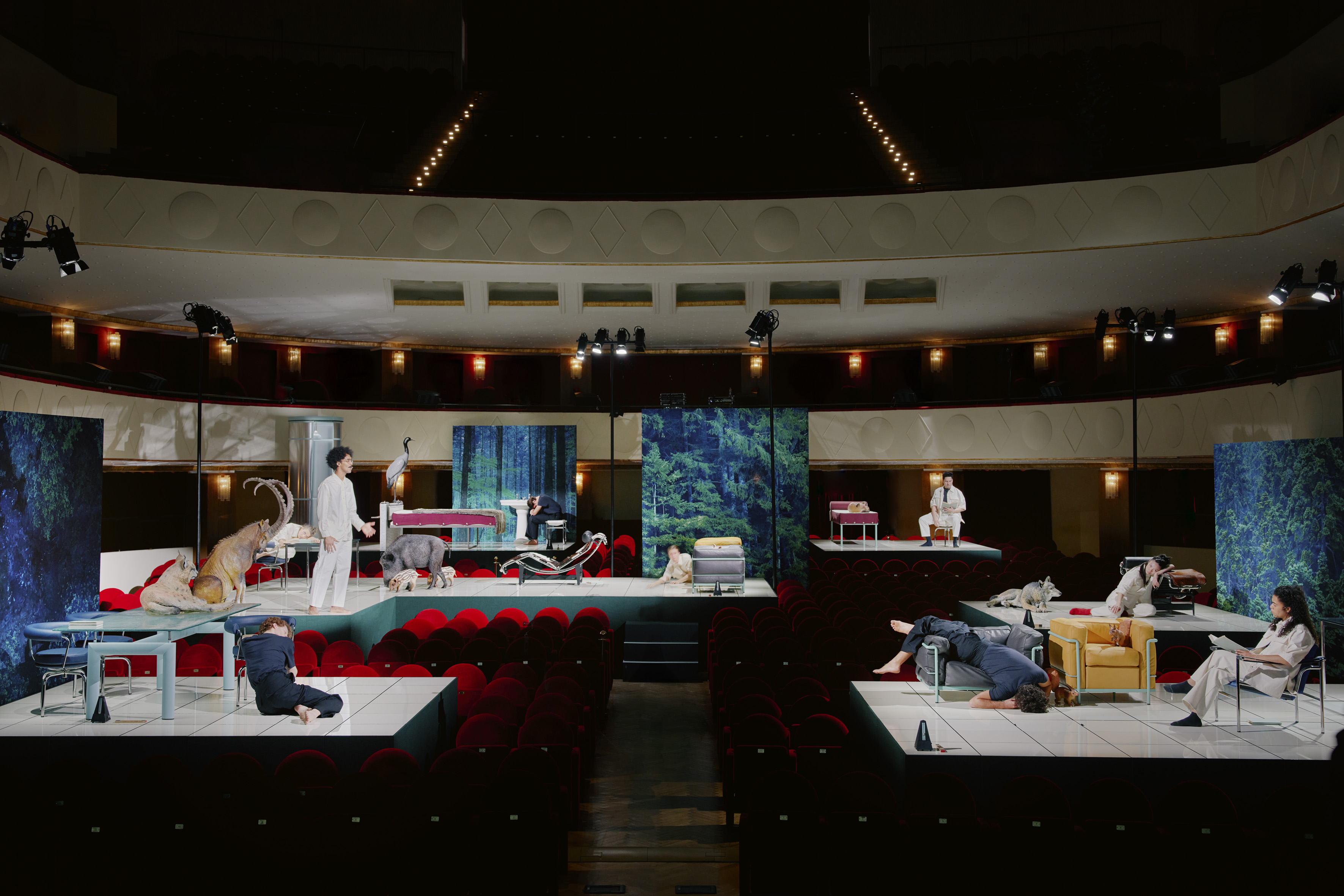 Move over, palazzos. Performances were the biggest trend at Milan Design Week
Move over, palazzos. Performances were the biggest trend at Milan Design WeekThis year, brands brought on the drama via immersive installations across the city
By Dan Howarth
-
 This minimalist Wyoming retreat is the perfect place to unplug
This minimalist Wyoming retreat is the perfect place to unplugThis woodland home that espouses the virtues of simplicity, containing barely any furniture and having used only three materials in its construction
By Anna Solomon
-
 We explore Franklin Israel’s lesser-known, progressive, deconstructivist architecture
We explore Franklin Israel’s lesser-known, progressive, deconstructivist architectureFranklin Israel, a progressive Californian architect whose life was cut short in 1996 at the age of 50, is celebrated in a new book that examines his work and legacy
By Michael Webb
-
 A new hilltop California home is rooted in the landscape and celebrates views of nature
A new hilltop California home is rooted in the landscape and celebrates views of natureWOJR's California home House of Horns is a meticulously planned modern villa that seeps into its surrounding landscape through a series of sculptural courtyards
By Jonathan Bell
-
 The Frick Collection's expansion by Selldorf Architects is both surgical and delicate
The Frick Collection's expansion by Selldorf Architects is both surgical and delicateThe New York cultural institution gets a $220 million glow-up
By Stephanie Murg
-
 Remembering architect David M Childs (1941-2025) and his New York skyline legacy
Remembering architect David M Childs (1941-2025) and his New York skyline legacyDavid M Childs, a former chairman of architectural powerhouse SOM, has passed away. We celebrate his professional achievements
By Jonathan Bell
-
 The upcoming Zaha Hadid Architects projects set to transform the horizon
The upcoming Zaha Hadid Architects projects set to transform the horizonA peek at Zaha Hadid Architects’ future projects, which will comprise some of the most innovative and intriguing structures in the world
By Anna Solomon
-
 Frank Lloyd Wright’s last house has finally been built – and you can stay there
Frank Lloyd Wright’s last house has finally been built – and you can stay thereFrank Lloyd Wright’s final residential commission, RiverRock, has come to life. But, constructed 66 years after his death, can it be considered a true ‘Wright’?
By Anna Solomon
-
 Heritage and conservation after the fires: what’s next for Los Angeles?
Heritage and conservation after the fires: what’s next for Los Angeles?In the second instalment of our 'Rebuilding LA' series, we explore a way forward for historical treasures under threat
By Mimi Zeiger