Finnis Architects design a house extension clad in bluestone for a growing family in Melbourne
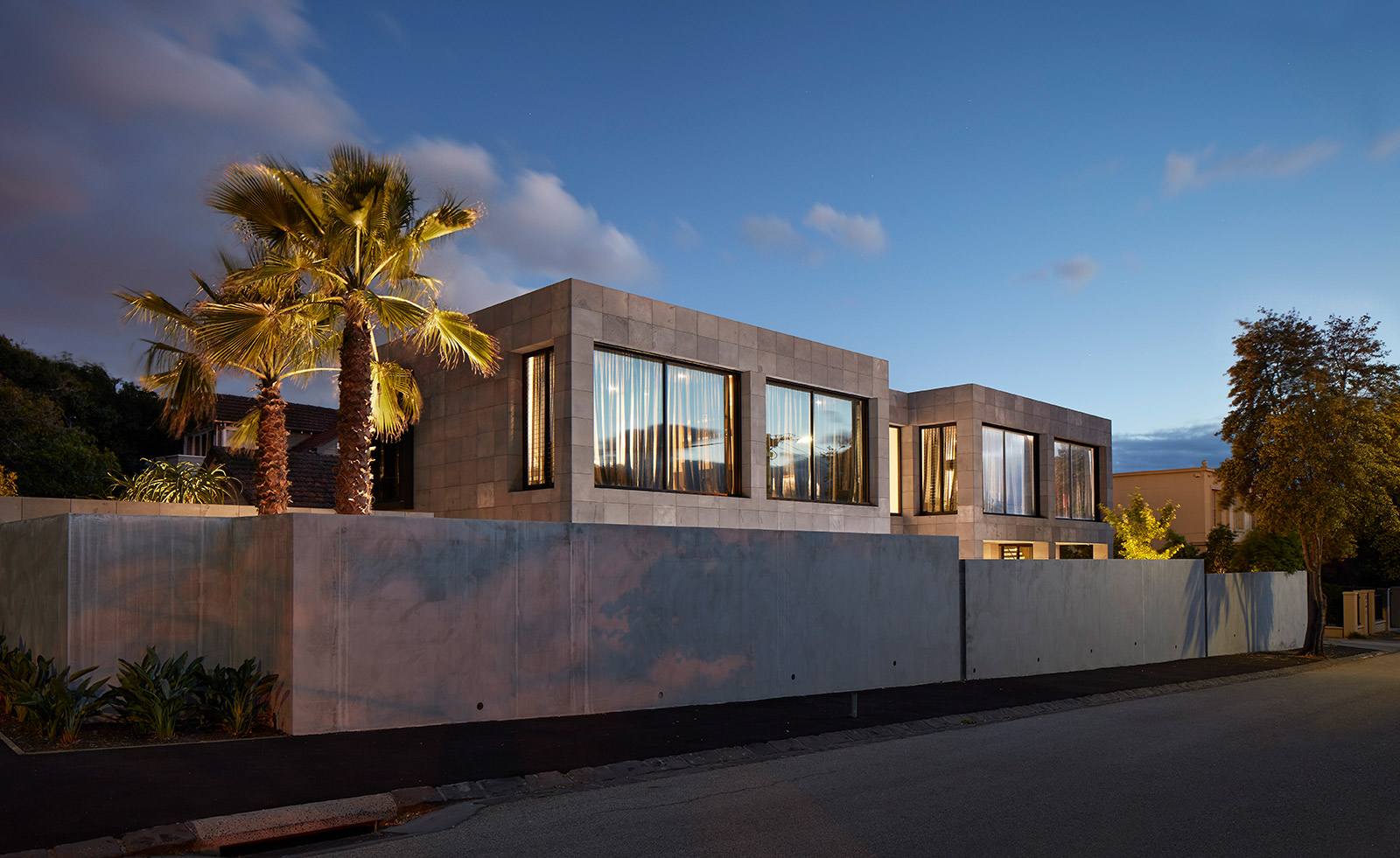
Just along the coast from Melbourne’s St Kilda beach, Finnis Architects has designed a modernist house extension clad in bluestone for a growing family. The open-plan layout of the home with smooth transition into the garden space, and the clean, yet warm aesthetic of the integrated interior design, all contribute to helping contemporary family life to flow harmoniously.
The modern residence has a lightly gridded façade, defined by the stacked blocks of bluestone that conceal a concrete sub-structure beneath. Occupying a corner site, the home is wrapped by a garden and a slim lap pool stretches the length of one façade. Traces of bluestone were integrated into the paving, connecting the architecture to the outdoor areas.
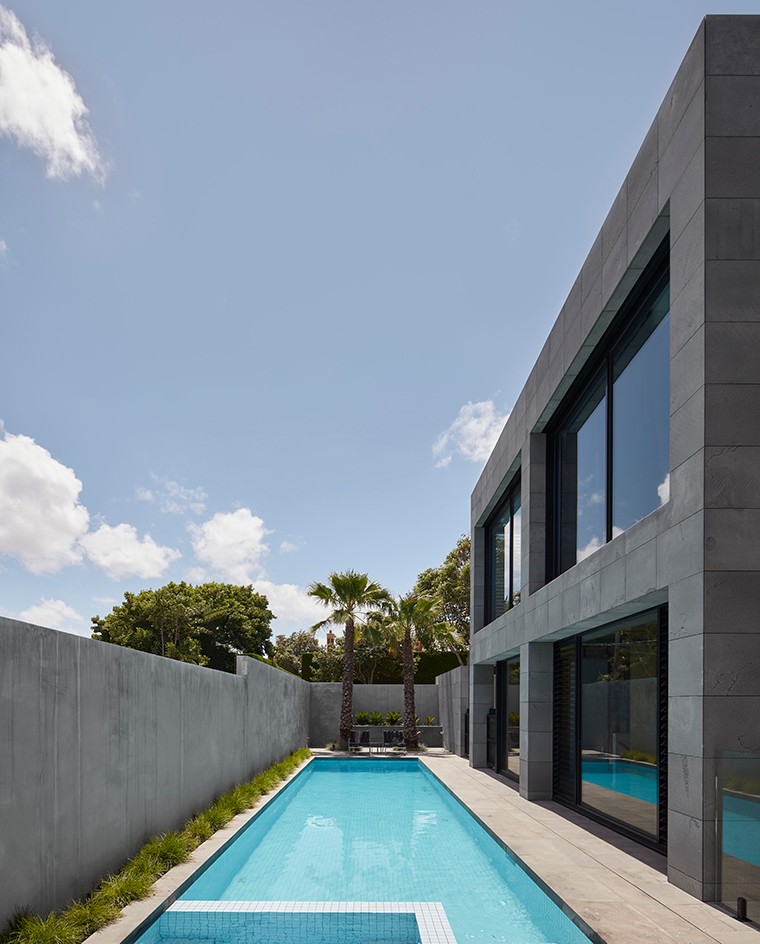
A slim lap pool stretches down the facade of the Quarry House.
The flow of space from exterior to interior is designed to be natural and seamless. Large columns frame sheaths of floor-to-ceiling glass facades, echoing the sturdiness of the bluestone blocks, while custom-steel pivot doors open up the connection between interior and exterior.
Inside, the open plan ground floor designed to promote shared family experiences features kitchen, living and dining spaces, with a soaring void above the dining table that channels light throughout the home and to the bedrooms above.
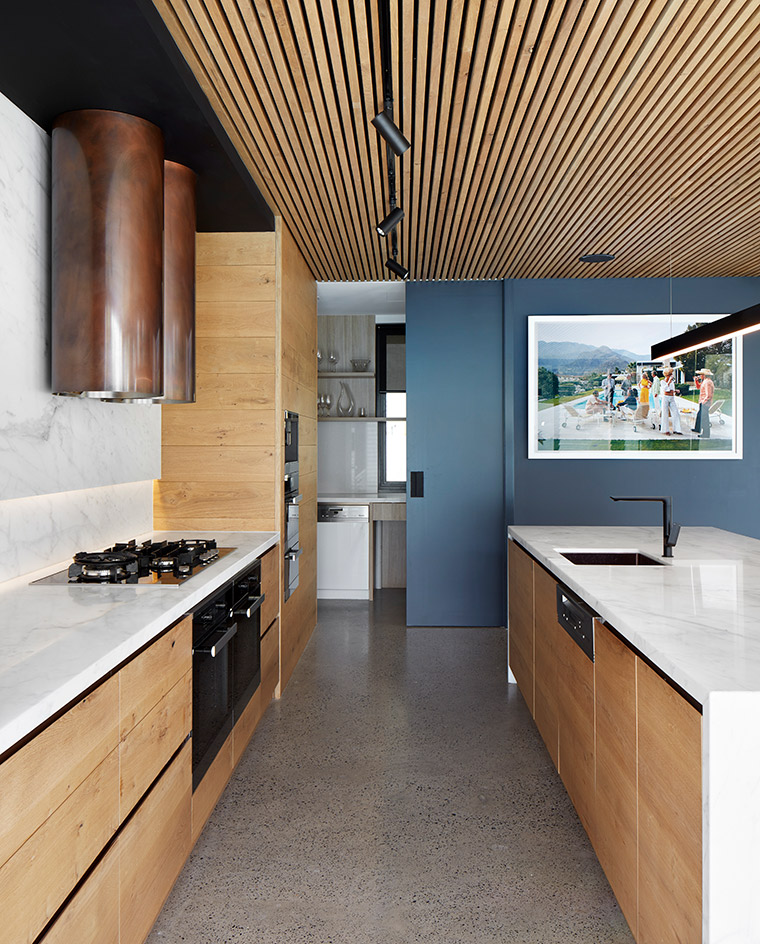
Finnis Architects’ modern kitchen design, part of the open plan ground floor space.
This light, airy communal zone is a contrast to the heavy exterior. Interior materials include powder coated steel and timber clad soffits, with lighter timber finishes used for the stair balustrade and ceiling battens.
Finnis Architects defines its style as ‘uncluttered modernism’ and the studio has a focus on residential design, from single family homes to multi-residential apartments and community housing.
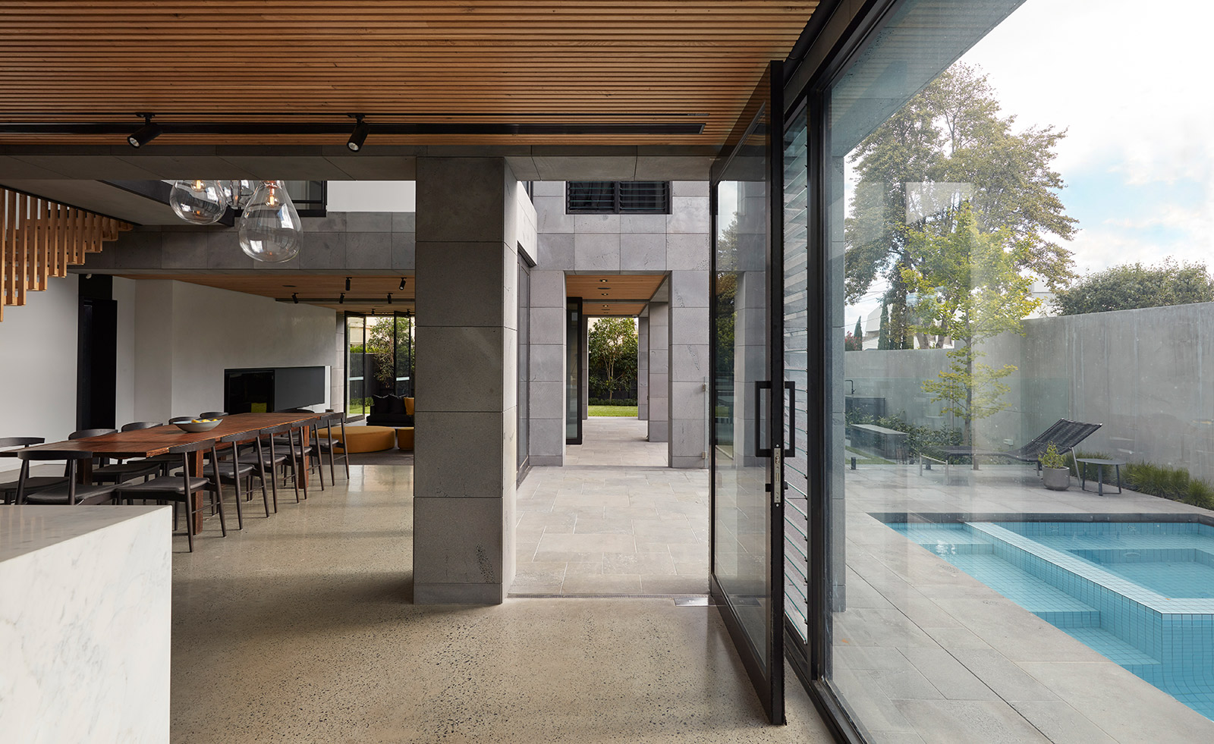
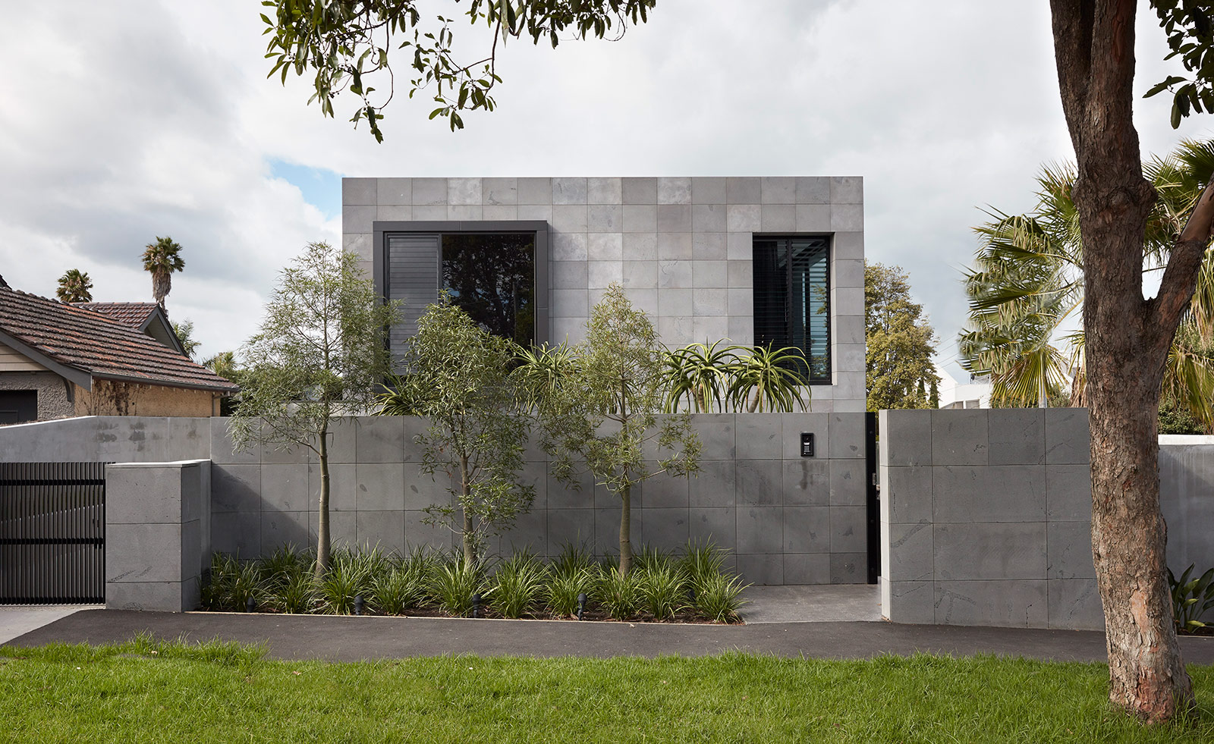
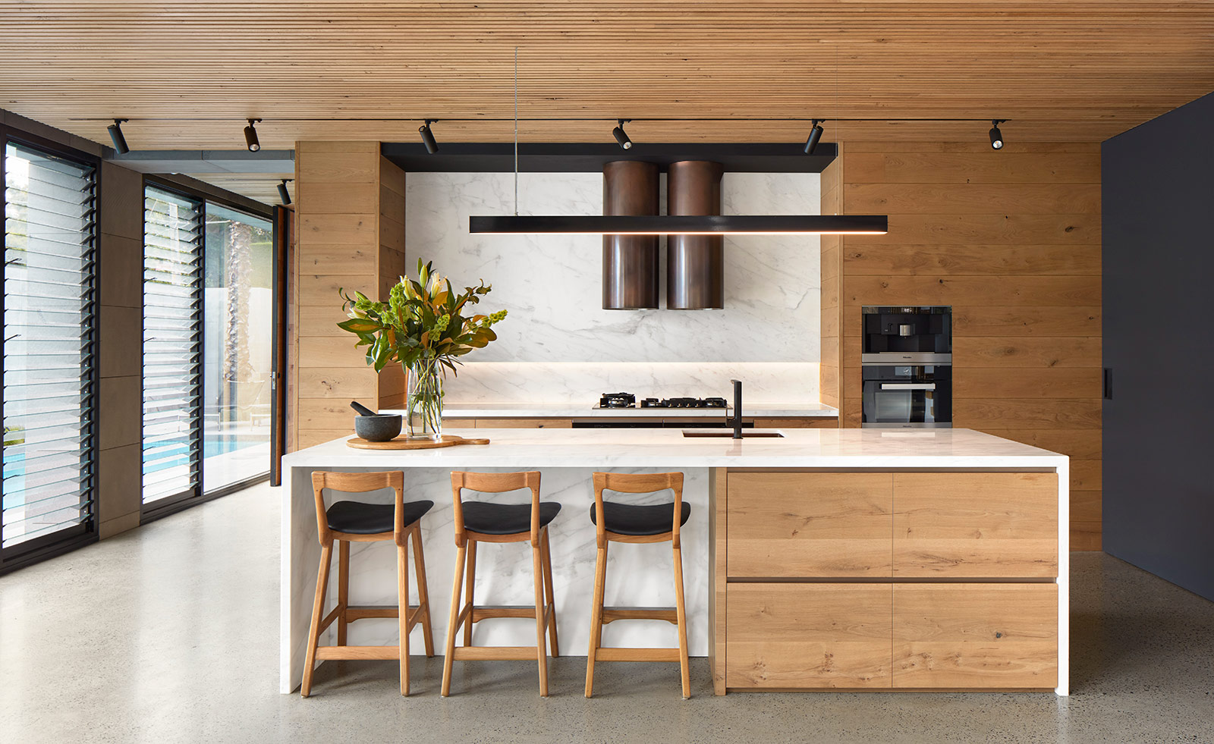
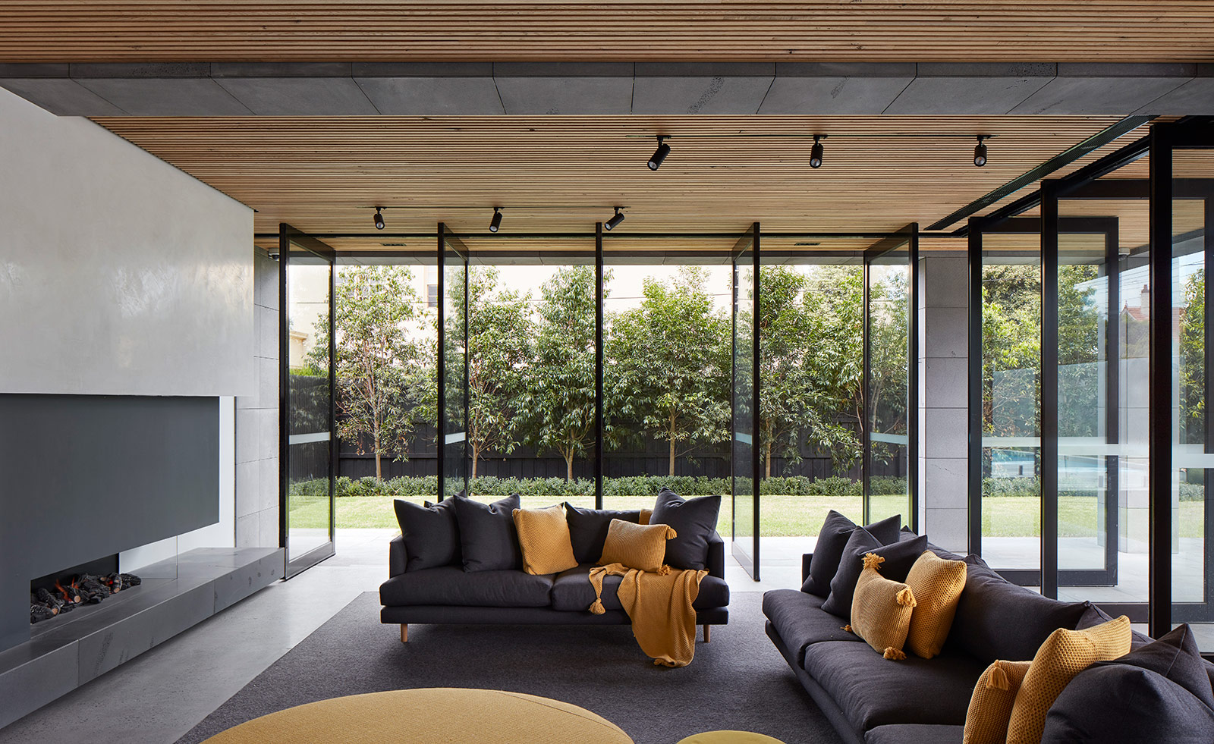
INFORMATION
For more information, visit the Finnis Architects website
Wallpaper* Newsletter
Receive our daily digest of inspiration, escapism and design stories from around the world direct to your inbox.
Harriet Thorpe is a writer, journalist and editor covering architecture, design and culture, with particular interest in sustainability, 20th-century architecture and community. After studying History of Art at the School of Oriental and African Studies (SOAS) and Journalism at City University in London, she developed her interest in architecture working at Wallpaper* magazine and today contributes to Wallpaper*, The World of Interiors and Icon magazine, amongst other titles. She is author of The Sustainable City (2022, Hoxton Mini Press), a book about sustainable architecture in London, and the Modern Cambridge Map (2023, Blue Crow Media), a map of 20th-century architecture in Cambridge, the city where she grew up.
-
 All-In is the Paris-based label making full-force fashion for main character dressing
All-In is the Paris-based label making full-force fashion for main character dressingPart of our monthly Uprising series, Wallpaper* meets Benjamin Barron and Bror August Vestbø of All-In, the LVMH Prize-nominated label which bases its collections on a riotous cast of characters – real and imagined
By Orla Brennan
-
 Maserati joins forces with Giorgetti for a turbo-charged relationship
Maserati joins forces with Giorgetti for a turbo-charged relationshipAnnouncing their marriage during Milan Design Week, the brands unveiled a collection, a car and a long term commitment
By Hugo Macdonald
-
 Through an innovative new training program, Poltrona Frau aims to safeguard Italian craft
Through an innovative new training program, Poltrona Frau aims to safeguard Italian craftThe heritage furniture manufacturer is training a new generation of leather artisans
By Cristina Kiran Piotti
-
 Australian bathhouse ‘About Time’ bridges softness and brutalism
Australian bathhouse ‘About Time’ bridges softness and brutalism‘About Time’, an Australian bathhouse designed by Goss Studio, balances brutalist architecture and the softness of natural patina in a Japanese-inspired wellness hub
By Ellie Stathaki
-
 The humble glass block shines brightly again in this Melbourne apartment building
The humble glass block shines brightly again in this Melbourne apartment buildingThanks to its striking glass block panels, Splinter Society’s Newburgh Light House in Melbourne turns into a beacon of light at night
By Léa Teuscher
-
 A contemporary retreat hiding in plain sight in Sydney
A contemporary retreat hiding in plain sight in SydneyThis contemporary retreat is set behind an unassuming neo-Georgian façade in the heart of Sydney’s Woollahra Village; a serene home designed by Australian practice Tobias Partners
By Léa Teuscher
-
 Join our world tour of contemporary homes across five continents
Join our world tour of contemporary homes across five continentsWe take a world tour of contemporary homes, exploring case studies of how we live; we make five stops across five continents
By Ellie Stathaki
-
 Who wouldn't want to live in this 'treehouse' in Byron Bay?
Who wouldn't want to live in this 'treehouse' in Byron Bay?A 1980s ‘treehouse’, on the edge of a national park in Byron Bay, is powered by the sun, architectural provenance and a sense of community
By Carli Philips
-
 A modernist Melbourne house gets a contemporary makeover
A modernist Melbourne house gets a contemporary makeoverSilhouette House, a modernist Melbourne house, gets a contemporary makeover by architects Powell & Glenn
By Ellie Stathaki
-
 A suburban house is expanded into two striking interconnected dwellings
A suburban house is expanded into two striking interconnected dwellingsJustin Mallia’s suburban house, a residential puzzle box in Melbourne’s Clifton Hill, interlocks old and new to enhance light, space and efficiency
By Jonathan Bell
-
 Palm Beach Tree House overhauls a cottage in Sydney’s Northern Beaches into a treetop retreat
Palm Beach Tree House overhauls a cottage in Sydney’s Northern Beaches into a treetop retreatSet above the surf, Palm Beach Tree House by Richard Coles Architecture sits in a desirable Northern Beaches suburb, creating a refined home in verdant surroundings
By Jonathan Bell