Timber treasure: architect Teemu Hirvilammi completes his family home in Finland
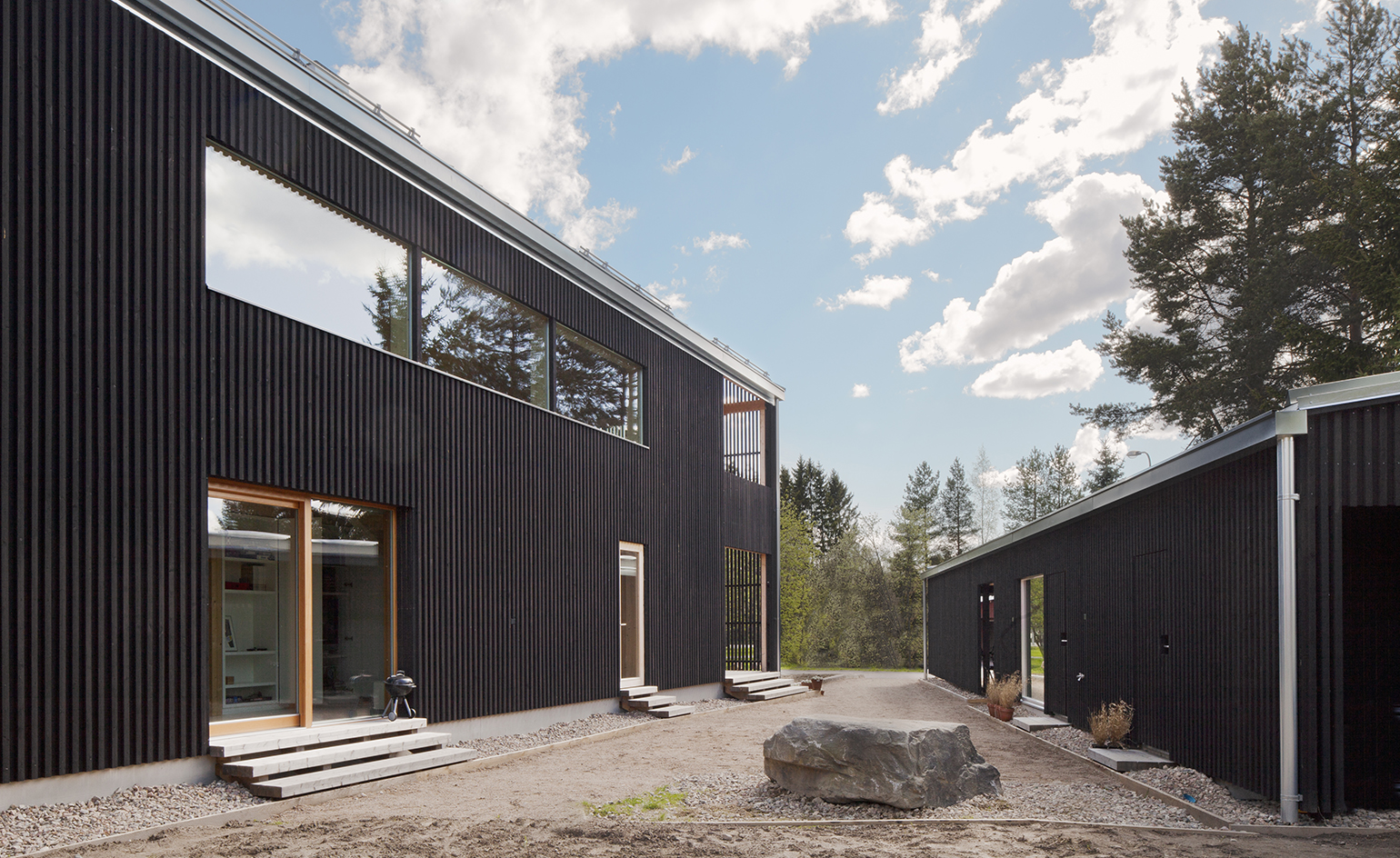
When architects talk about their projects, the conversation invariably turns to the challenges of the brief and how these were resolved. For Teemu Hirvilammi, building his own house was fraught with unrealistic goals. ‘You want to try new techniques, use less space and build on a lower budget,’ says the Finnish architect. ‘It’s only when you change the goal to simply one of building a good house, and nothing more, that the puzzle is solved.’
Hirvilammi’s family home sits on a narrow wedge-shaped block in Kivistönmäki, a residential quarter about 350km north of Helsinki. You get the sense that the choice of location was a practical one – his children’s school is nearby, as are the grandparents and the railway station.
But with views of the forest, it’s also quietly bucolic, which explains the decision to flip the layout of the house. The bedrooms and the utility room are located on the ground floor, while, on the first floor, the living room, which opens to a balcony – enclosed by vertical timber screens that provide a passive sun-block – commands a soothingly calm view of greenery.
It’s no surprise that Hirvilammi describes the house as minimalist and vernacular. The flow of space is austere, helped, no doubt, by the dominance of untreated spruce for the interiors which catches the light streaming in from the large windows, and spruce, painted black, for the exterior. The cabinetry is all bespoke, while the furniture – mostly by Aalto and Nikari Oy – has been in the family for years.
A smaller single-storey building takes up the adjoining side of the triangular plot. This houses a work-room, guest room and a wood-heated sauna (this is Finland after all).
To say House H is simple is to miss the point. The design belongs very much to the locus, and there is a pleasing empathetic scale to the space. As Hirvilammi, who also runs a small studio in China, points out, ‘It’s very difficult to say what my architectural style is. My inspiration comes from the fact that I’m culturally aware and humanistic.’
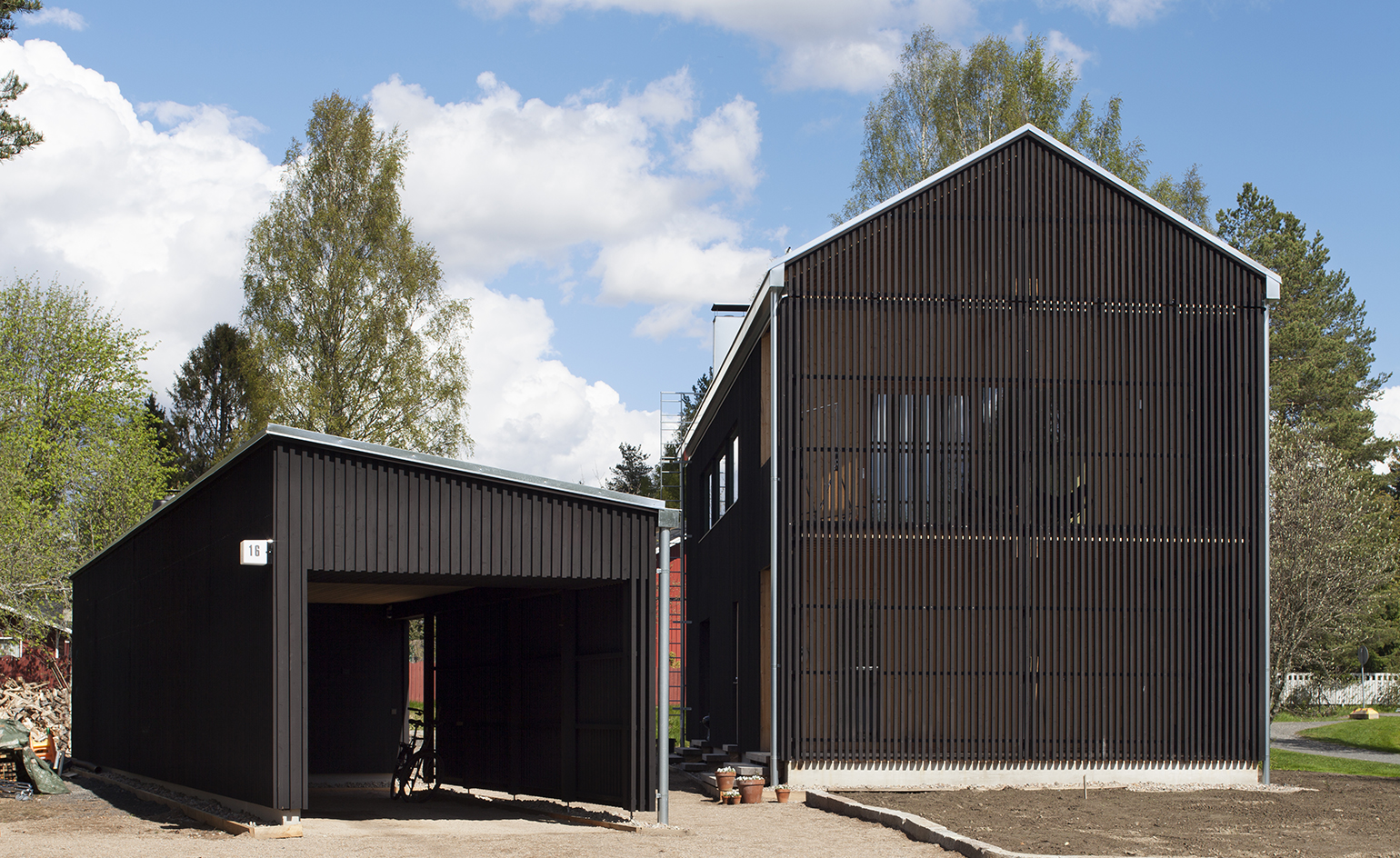
The project, which was designed as the architect’s own family home, also includes a smaller single-storey building that houses a work-room, guest room and sauna
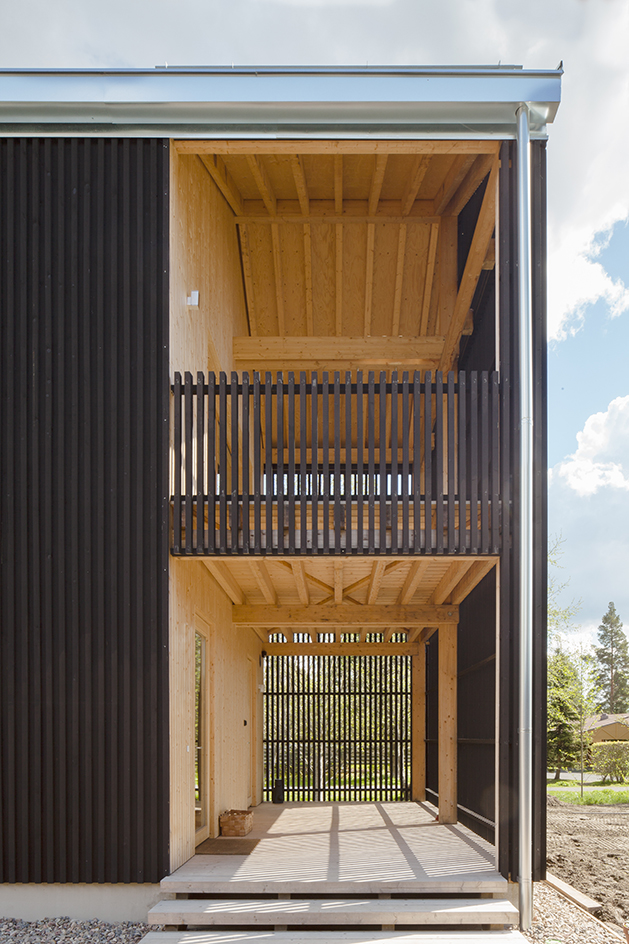
Set on an awkward triangular site, the main structure is long and narrow, made out of wood and spanning two levels
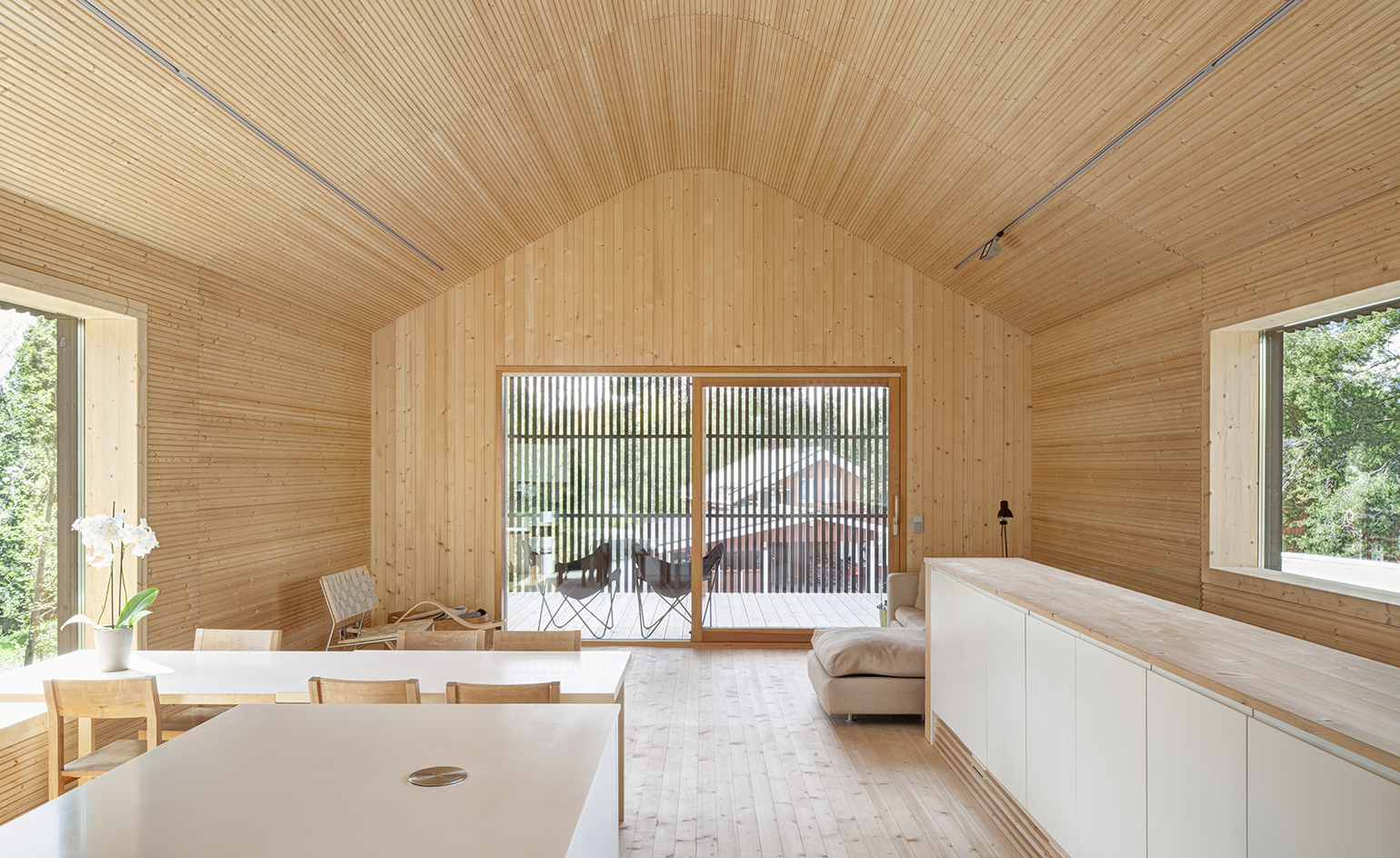
The top floor features the main, open-plan living area, which opens to a balcony
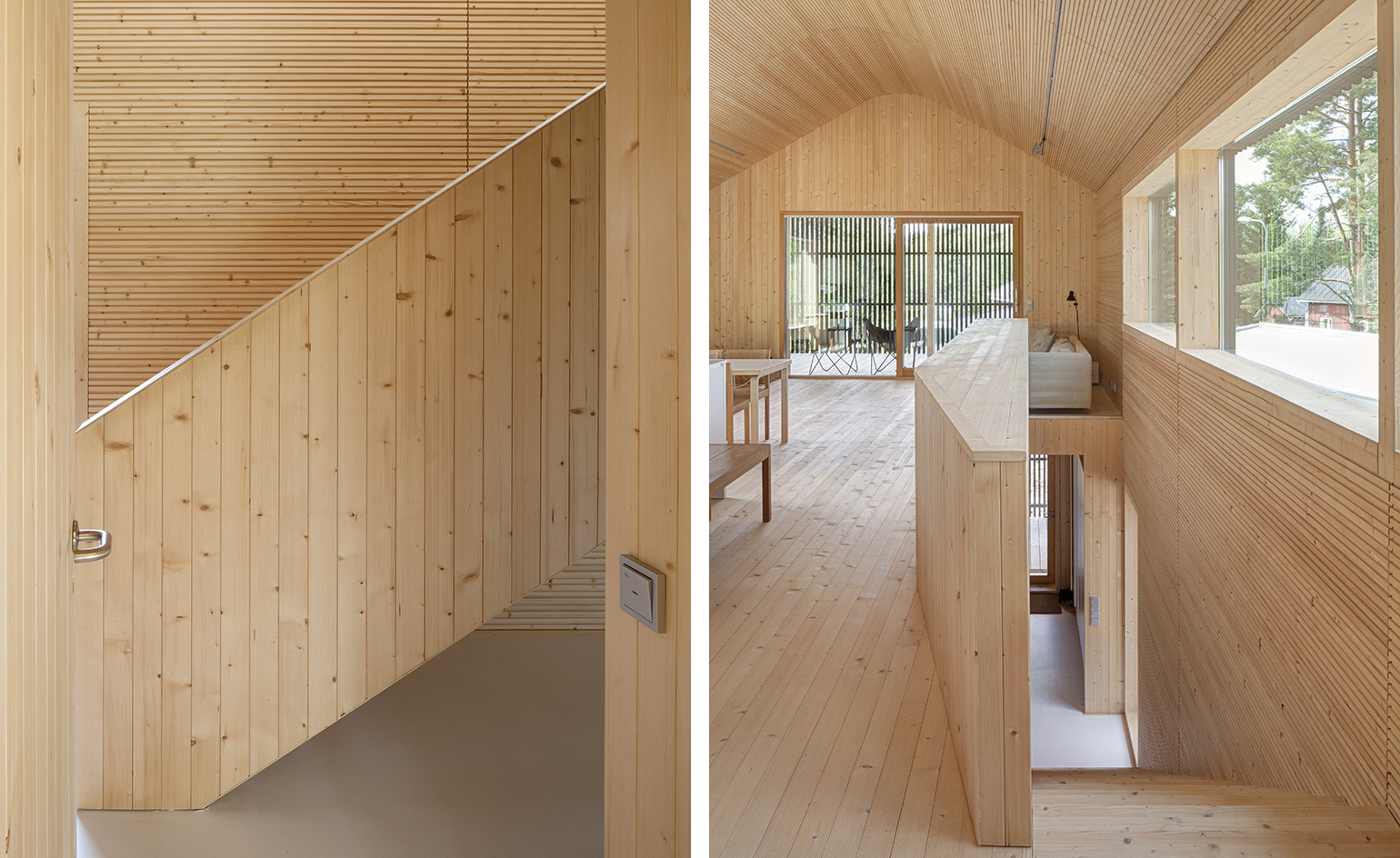
The cabinetry is all bespoke, while the furniture – mostly by Aalto and Nikari Oy – has been in the family for years
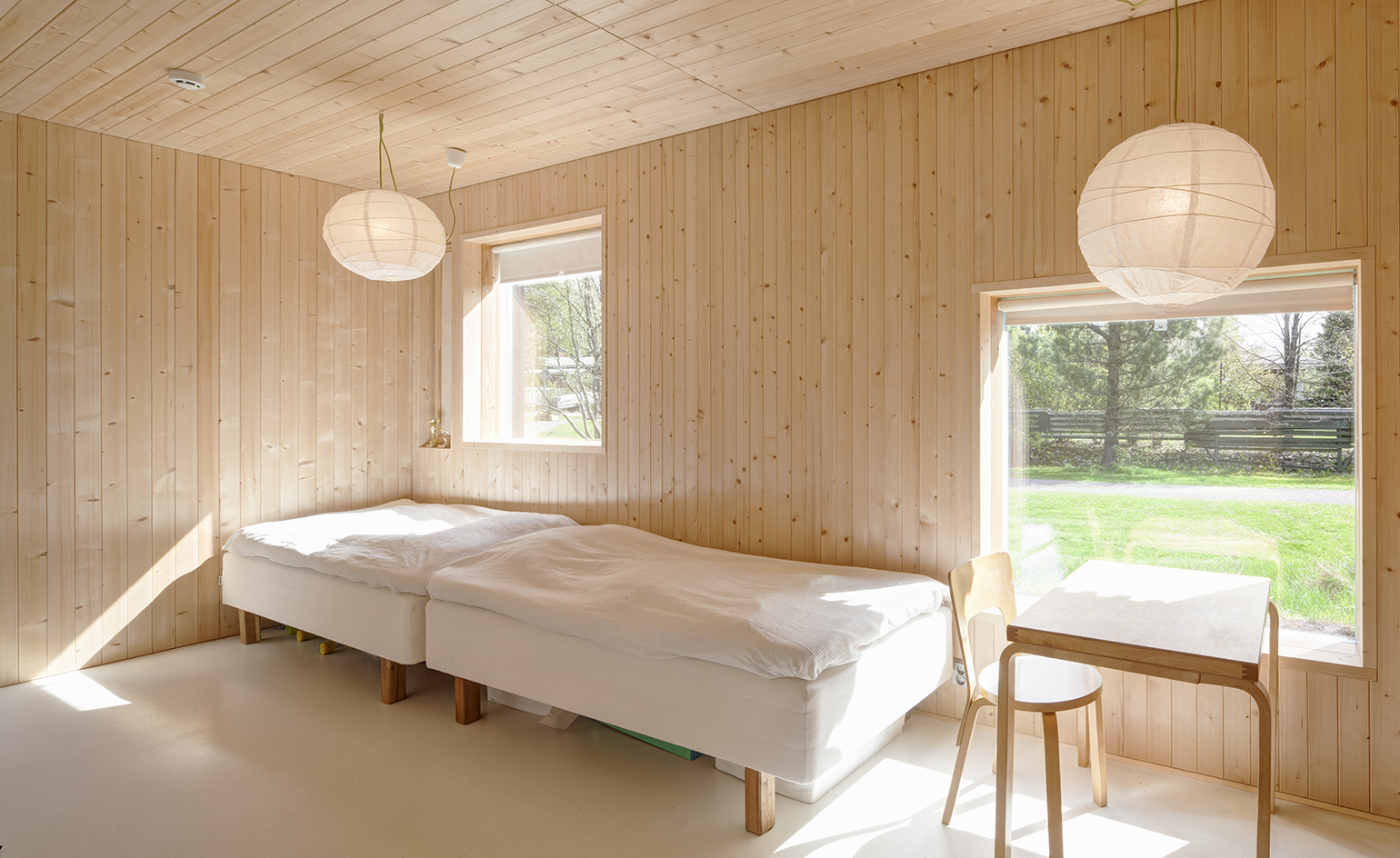
The bedrooms and the utility room are located on the ground floor
INFORMATION
For more information, visit the Hirvilammi Architects website
Photography: Jussi Tiainen
Wallpaper* Newsletter
Receive our daily digest of inspiration, escapism and design stories from around the world direct to your inbox.
Daven Wu is the Singapore Editor at Wallpaper*. A former corporate lawyer, he has been covering Singapore and the neighbouring South-East Asian region since 1999, writing extensively about architecture, design, and travel for both the magazine and website. He is also the City Editor for the Phaidon Wallpaper* City Guide to Singapore.
-
 All-In is the Paris-based label making full-force fashion for main character dressing
All-In is the Paris-based label making full-force fashion for main character dressingPart of our monthly Uprising series, Wallpaper* meets Benjamin Barron and Bror August Vestbø of All-In, the LVMH Prize-nominated label which bases its collections on a riotous cast of characters – real and imagined
By Orla Brennan
-
 Maserati joins forces with Giorgetti for a turbo-charged relationship
Maserati joins forces with Giorgetti for a turbo-charged relationshipAnnouncing their marriage during Milan Design Week, the brands unveiled a collection, a car and a long term commitment
By Hugo Macdonald
-
 Through an innovative new training program, Poltrona Frau aims to safeguard Italian craft
Through an innovative new training program, Poltrona Frau aims to safeguard Italian craftThe heritage furniture manufacturer is training a new generation of leather artisans
By Cristina Kiran Piotti
-
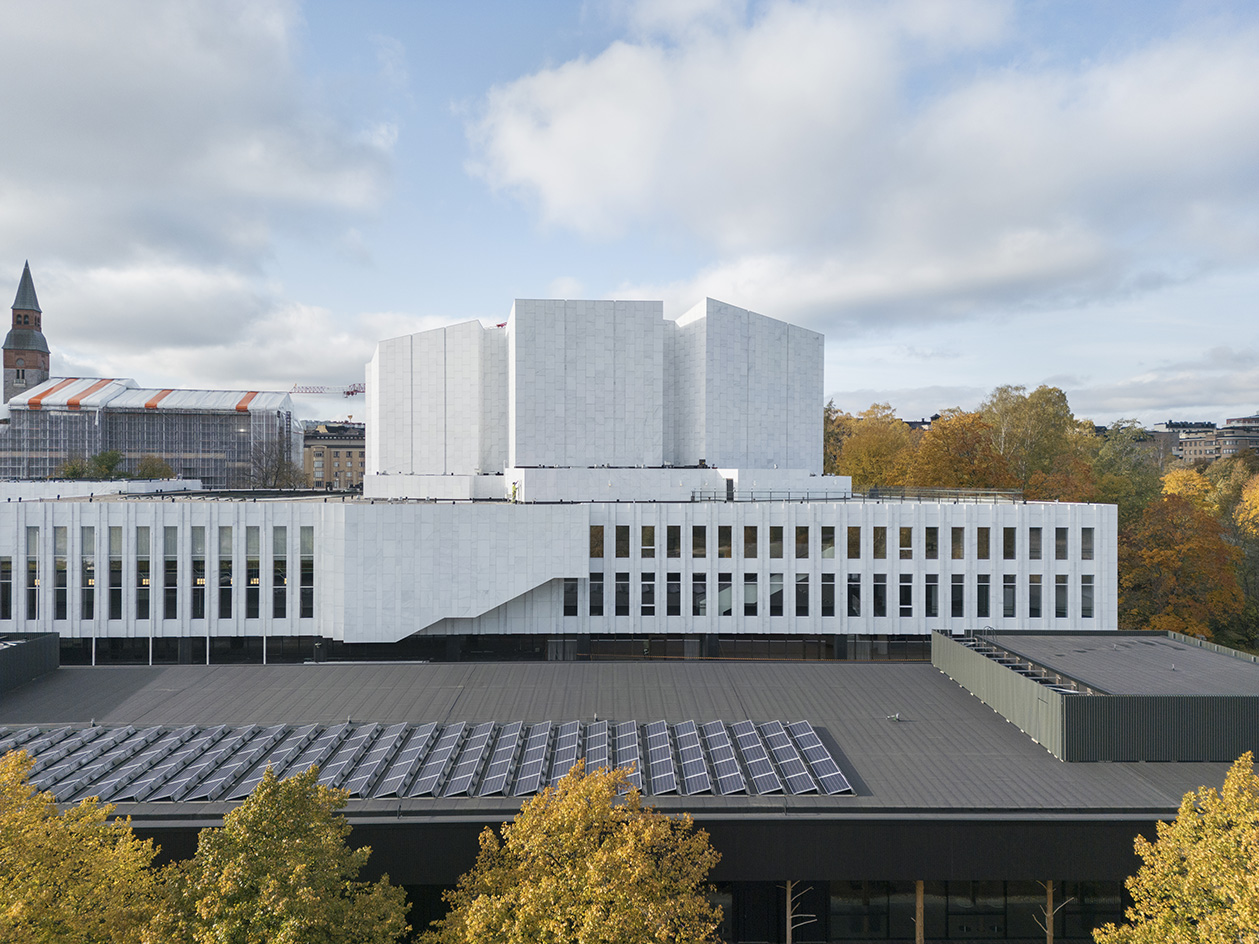 Alvar Aalto: our ultimate guide to architecture's father of gentle modernism
Alvar Aalto: our ultimate guide to architecture's father of gentle modernismAlvar Aalto defined midcentury – and Finnish – architecture like no other, creating his own, distinctive brand of gentle modernism; honouring him, we compiled the ultimate guide
By Vicky Richardson
-
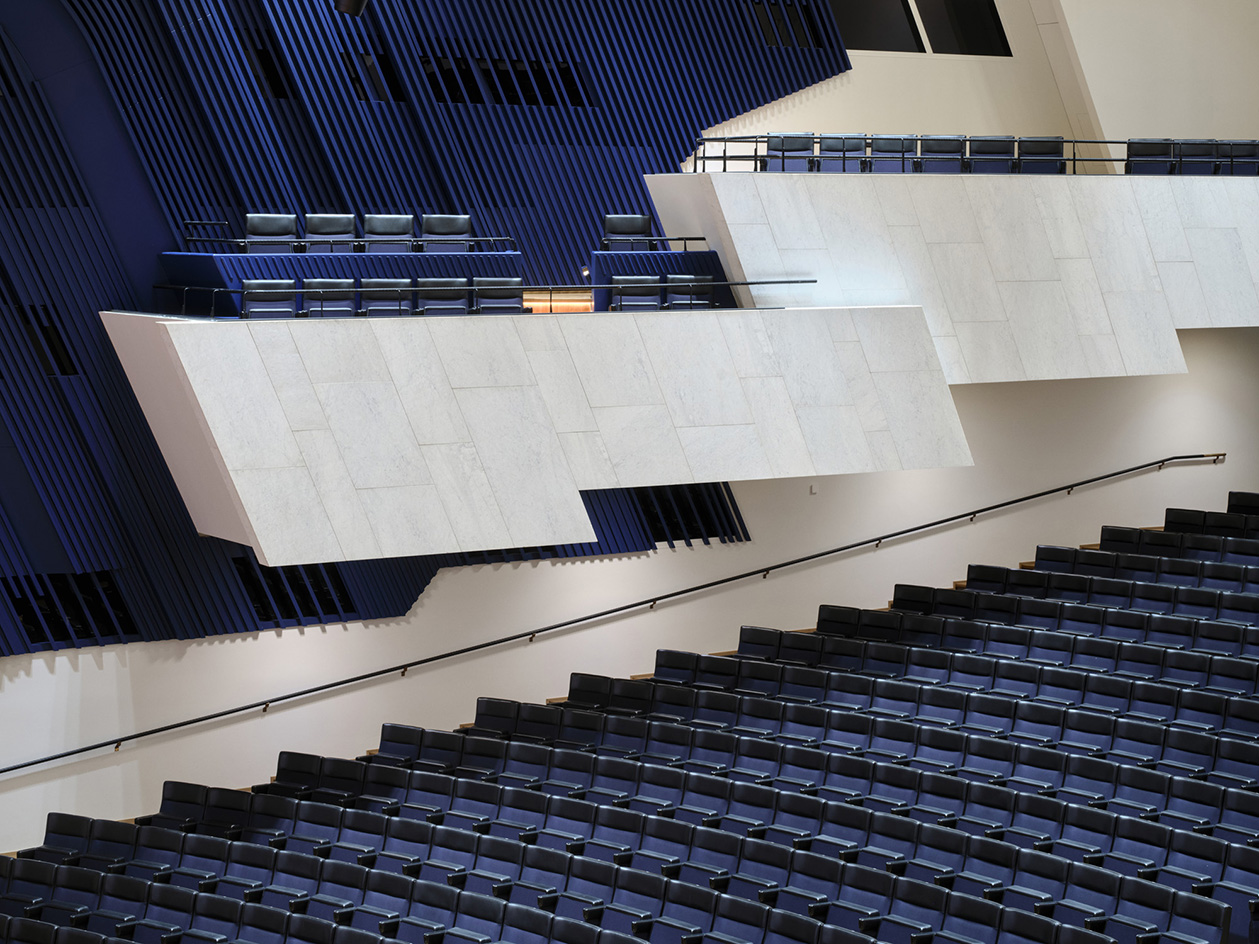 Design Awards 2025: Alvar Aalto's Finlandia Hall is a modernist gem reborn through sustainability and accessibility
Design Awards 2025: Alvar Aalto's Finlandia Hall is a modernist gem reborn through sustainability and accessibilityHelsinki's Finlandia Hall, an Alvar Aalto landmark design, has been reborn - highlighting sustainability and accessibility in a new chapter for the modernist classic
By Ellie Stathaki
-
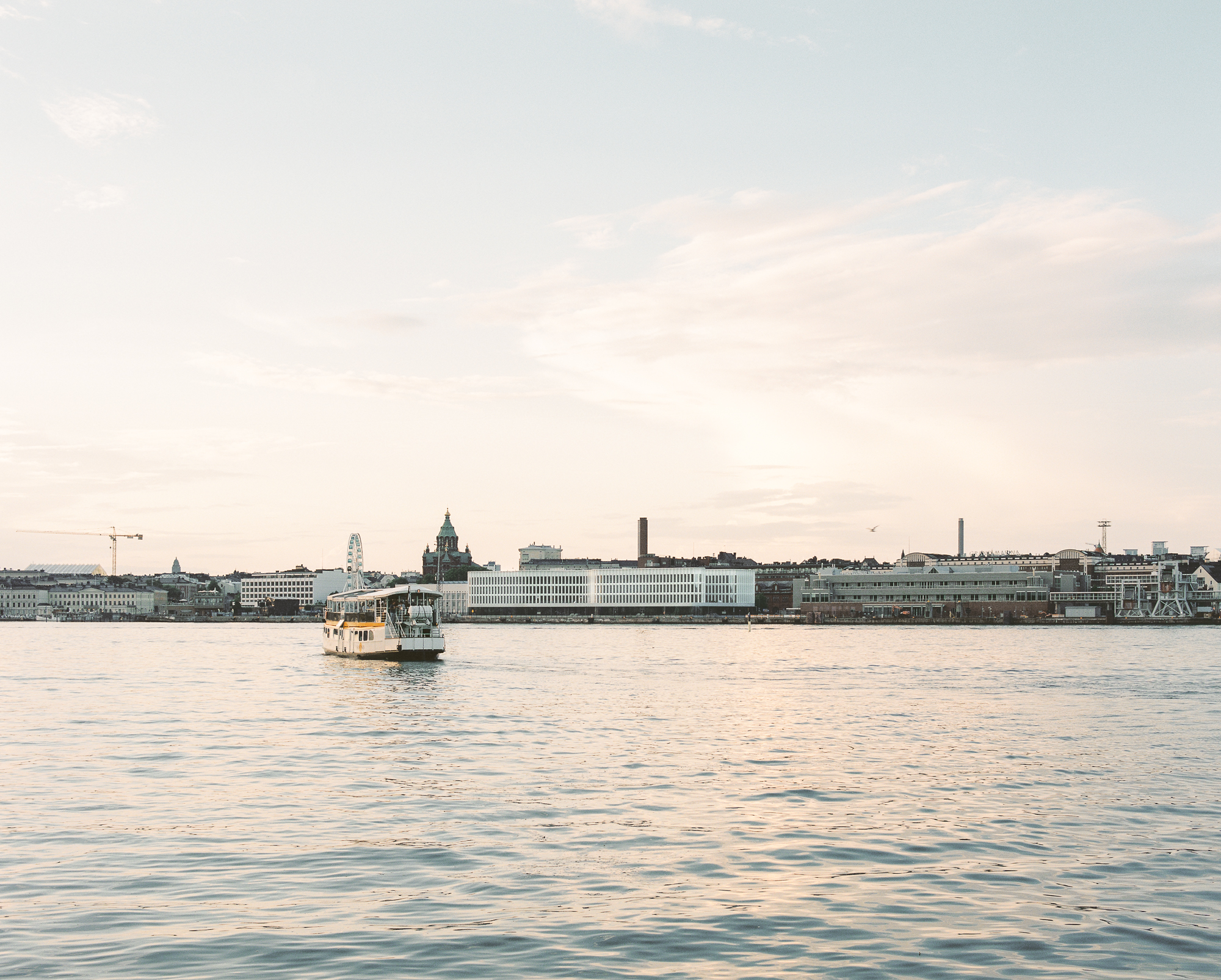 Exclusive first look: Katajanokan Laituri sets a new standard for timber architecture
Exclusive first look: Katajanokan Laituri sets a new standard for timber architectureKatajanokan Laituri, a new building in the historic Kauppatori market district of Helsinki, is made from around 7,500 cubic metres of wood, cementing Finland’s position as leader in sustainable architecture, construction and urban development
By Hugo Macdonald
-
 Wallpaper* Architects’ Directory 2024: meet the practices
Wallpaper* Architects’ Directory 2024: meet the practicesIn the Wallpaper* Architects Directory 2024, our latest guide to exciting, emerging practices from around the world, 20 young studios show off their projects and passion
By Ellie Stathaki
-
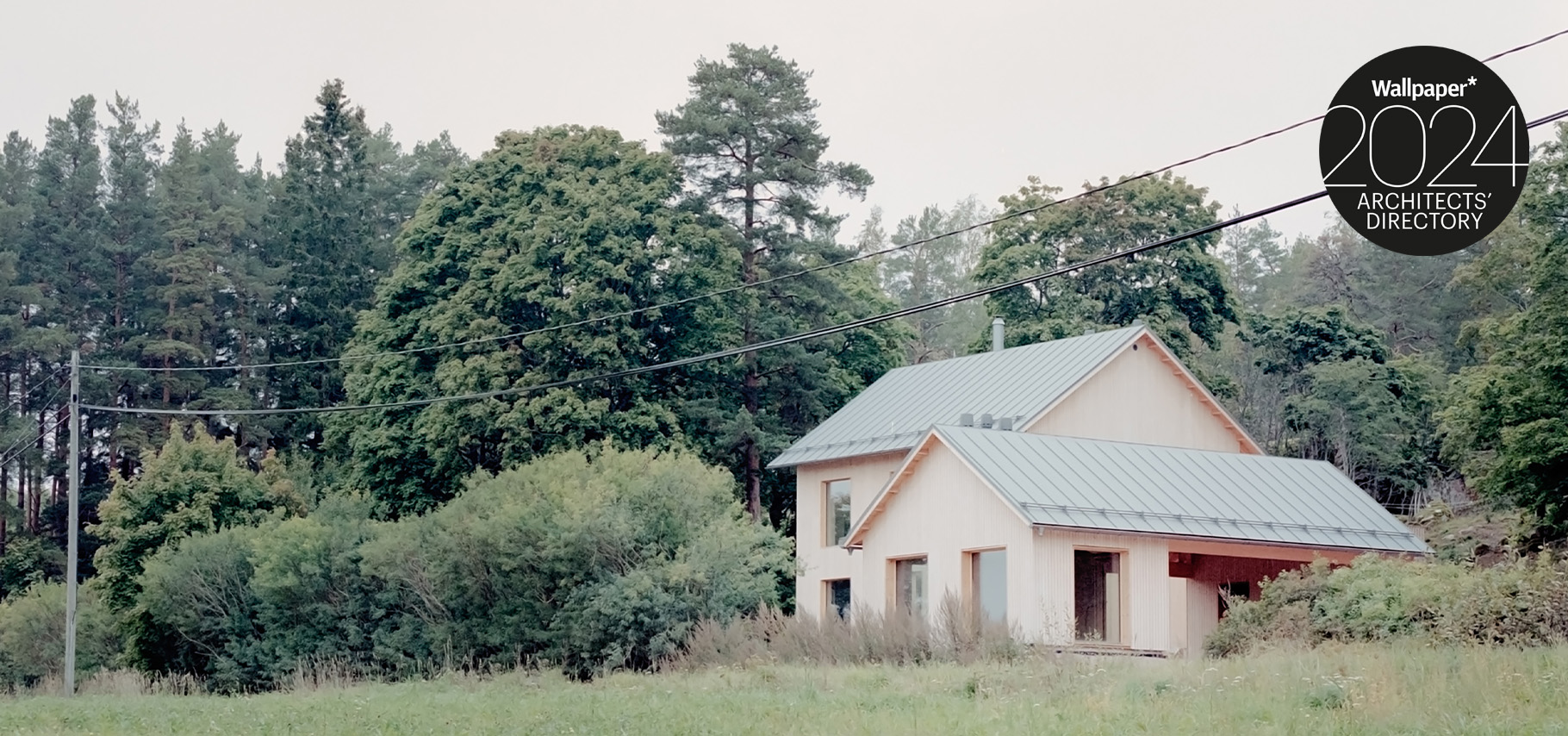 Nordic minimalism meets warm personality at Studio Collaboratorio’s new home in Finland
Nordic minimalism meets warm personality at Studio Collaboratorio’s new home in FinlandThe emerging Finnish practice Studio Collaboratorio is welcomed into the Wallpaper* Architects’ Directory 2024
By Ellie Stathaki
-
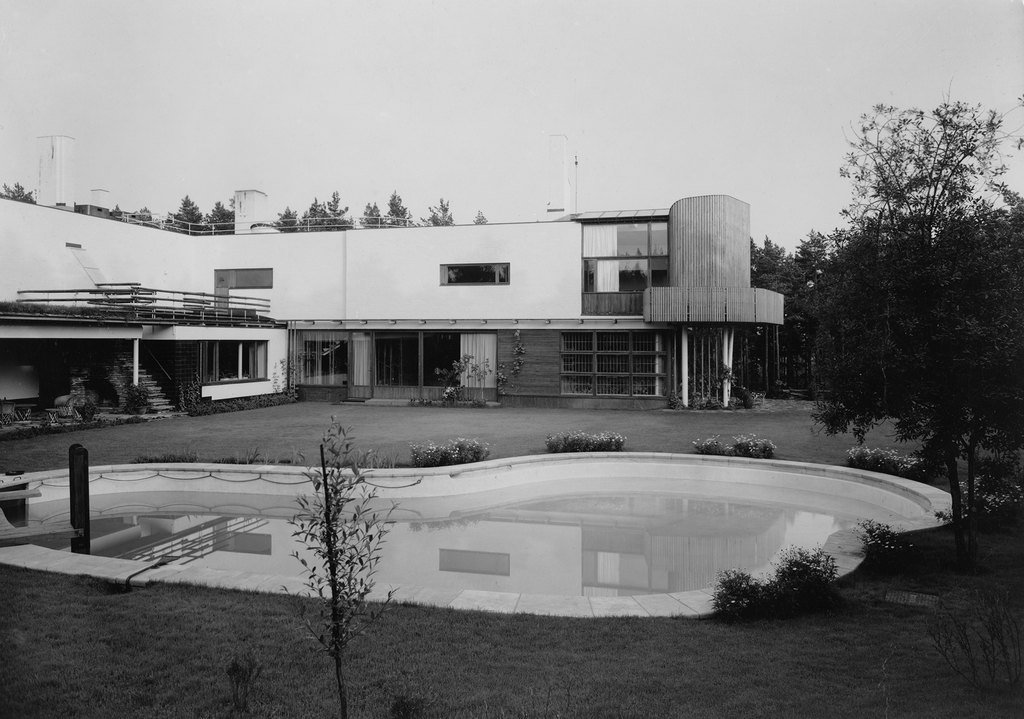 Skateboarding in swimming pools: the case of Alvar Aalto’s Villa Mairea
Skateboarding in swimming pools: the case of Alvar Aalto’s Villa MaireaA family of shows at Aalto2 Museum Centre explores skateboarding in swimming pools through the case study of Alvar Aalto’s Villa Mairea in Finland
By Francesca Perry
-
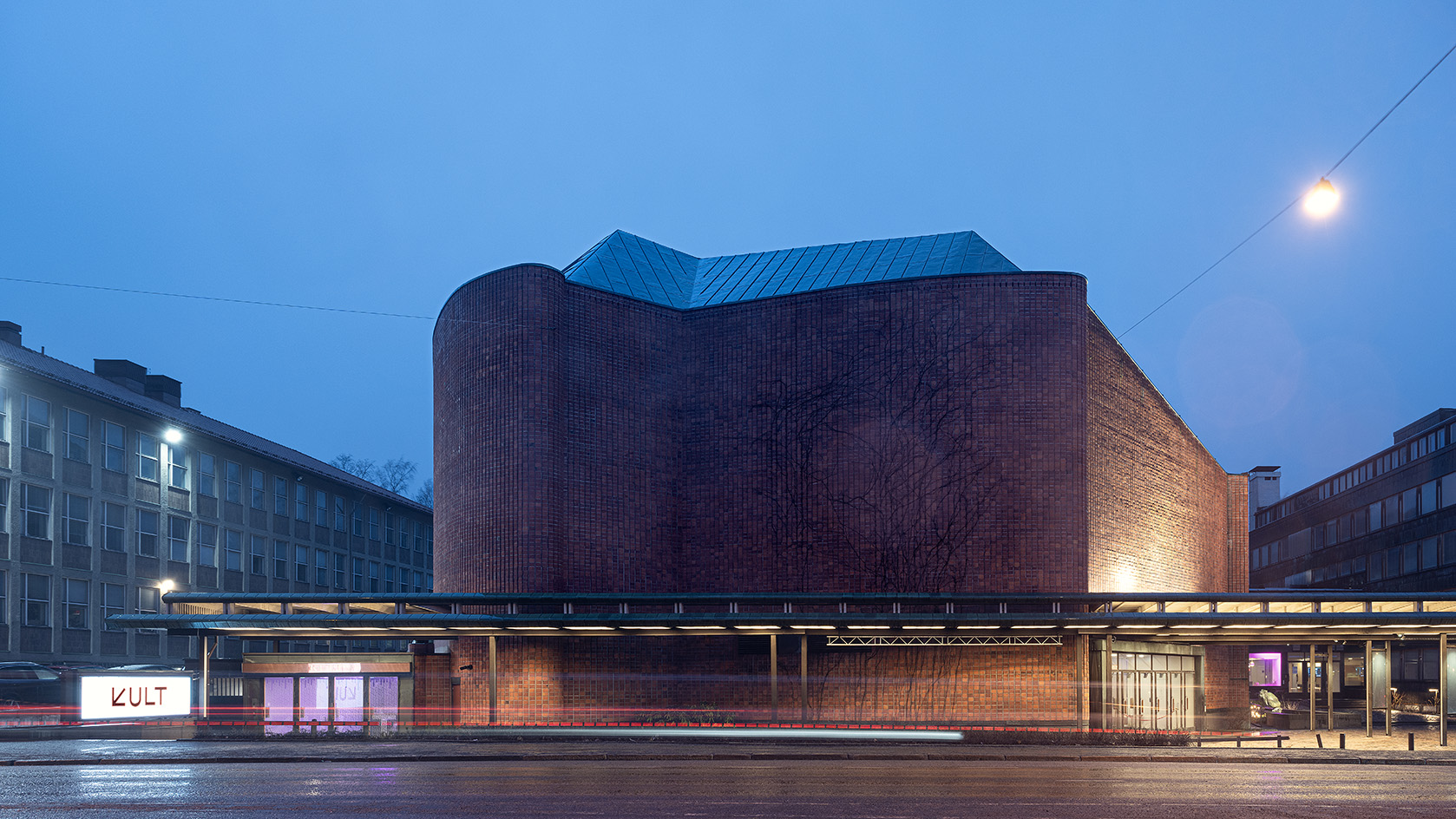 Alvar Aalto's House of Culture in Helsinki is a modernist gem reborn
Alvar Aalto's House of Culture in Helsinki is a modernist gem rebornModernist icon House of Culture by Alvar Aalto has been restored and brought to the 21st century by Finnish architecture studio JKMM and Design Agency Fyra for ASM Global Finland
By Ellie Stathaki
-
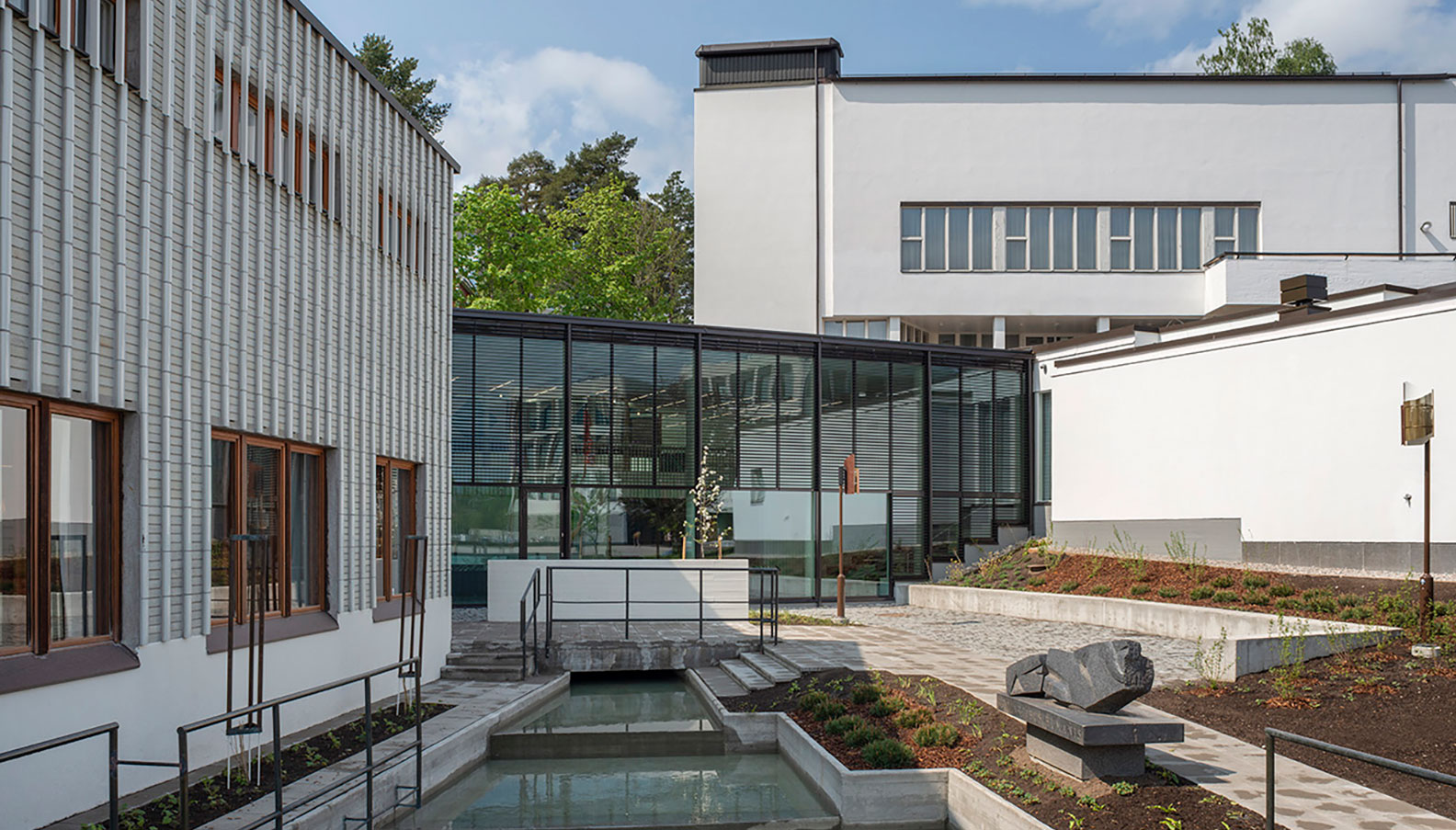 Aalto2 Museum Centre opens, fulfilling Alvar Aalto’s vision in Jyväskylä
Aalto2 Museum Centre opens, fulfilling Alvar Aalto’s vision in JyväskyläThe Aalto2 Museum Centre opens, connecting the Alvar Aalto Museum and the Museum of Central Finland in Jyväskylä, the legendary Finnish architect’s home town
By Naomi Moriyama