Japanese housing project cuts slender figure in Tokyo streets
FLAT369 by Japanese architecture studio by No555 impresses with its slim figure and minimalist approach in Tokyo’s dense streets
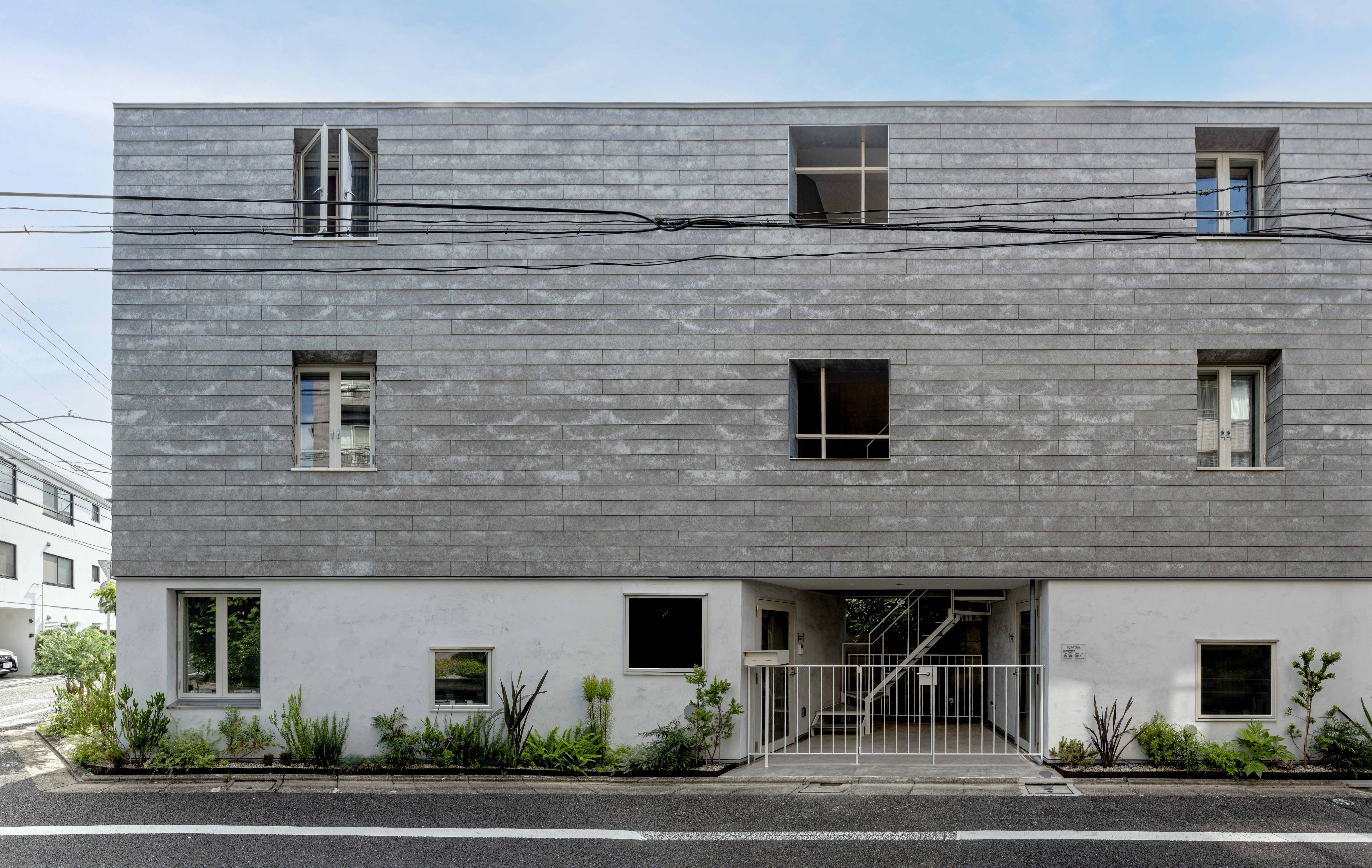
Masatoshi Mori - Photography
It’s not uncommon for modern Japanese housing to be squeezed into tight plots and dense urban situations. It is a testament to an architect's skill when functionality and generosity of space shine through, despite challenging conditions. This is also the case with Flat369, a multi-family residential project created by Kanagawa-based, Japanese architecture studio No.555 and set in the heart of Tokyo’s Setagaya district. The brief for the scheme, called for the creation of a six-unit apartment building in an extremely narrow lot, previously used as parking space.
No.555’s founder, Yokohama-trained architect Takuya Tsuchida, has been leading his agile, boutique office since 2005, focusing on a range of elegant residential, commercial and cultural projects. Regardless of the typology, the studio’s approach favours clean, geometric volumes, natural materials and neutral colour tones, resulting in subtle architectural compositions that feel calming, nodding to minimalist architecture – a path Tsuchida also took with Flat369.
Flat369: a prototype for Japanese housing
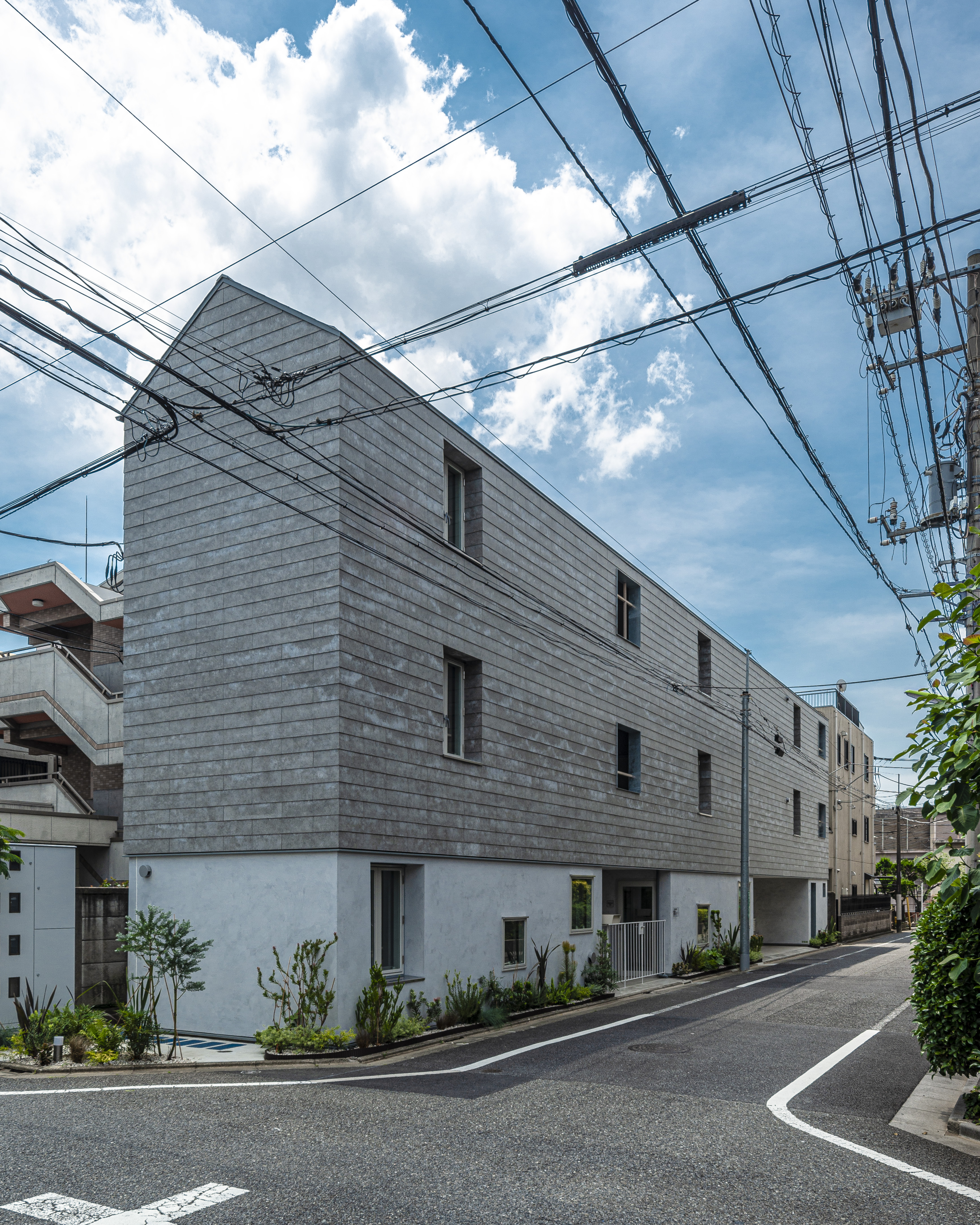
The project’s site was so narrow that even in its previous life as a parking lot, ‘it could only accommodate three cars parked end-to-end’, the architects recall. ‘Because the lot is so shallow, it was not possible to set aside space on each floor for horizontal circulation routes. Our solution was to include two vertical circulation routes (staircases), minimising the need for horizontal circulation. The client originally requested four studio apartments, but this would have resulted in overly long, thin rooms with little appeal.’
The architects’ counterproposal was to create six units instead, but add shared communal areas on the first floor, to enhance the lifestyle offering for the residents. This, together with the ground level’s planted courtyards, creates moments for social interaction between units, where life can unfold. Even with its small size and awkward shape, this Japanese housing project makes the most of the opportunities it’s offered through clever design and space-enhancing gestures. ‘We hope it will offer inspiration as one way to use the odd lots left behind in the development of highly congested central Tokyo,’ the architects conclude.
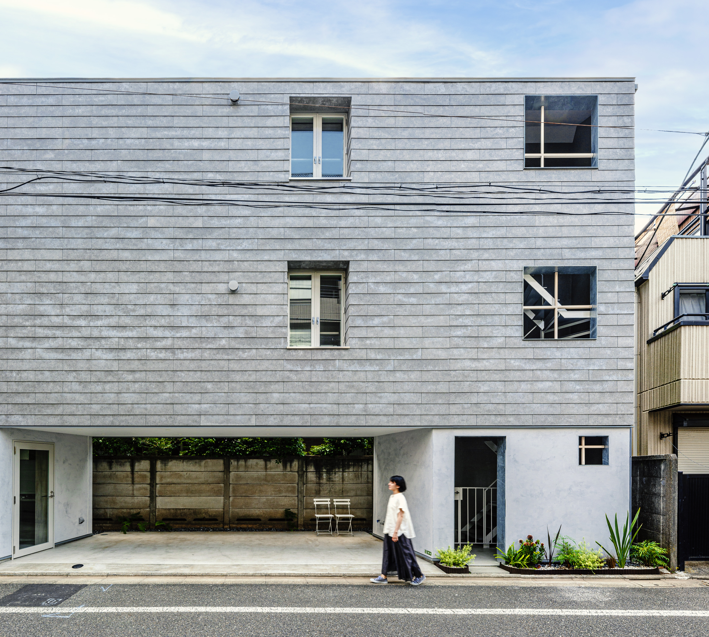
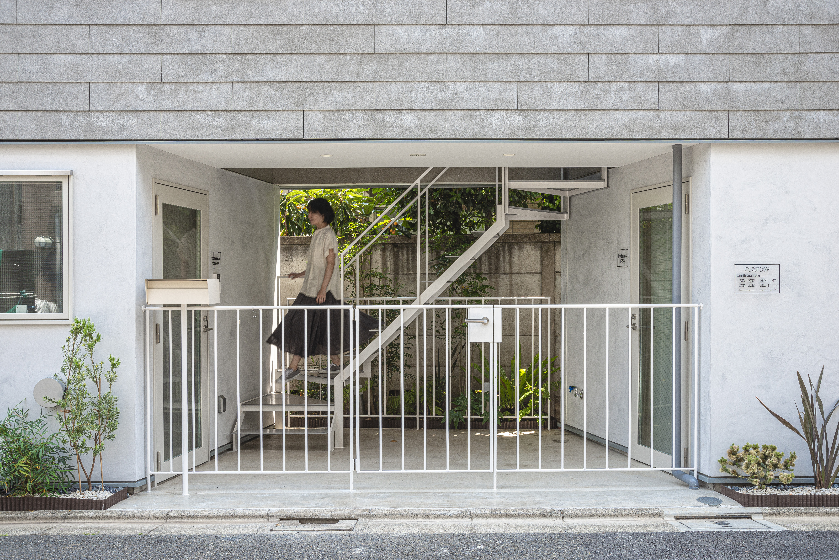
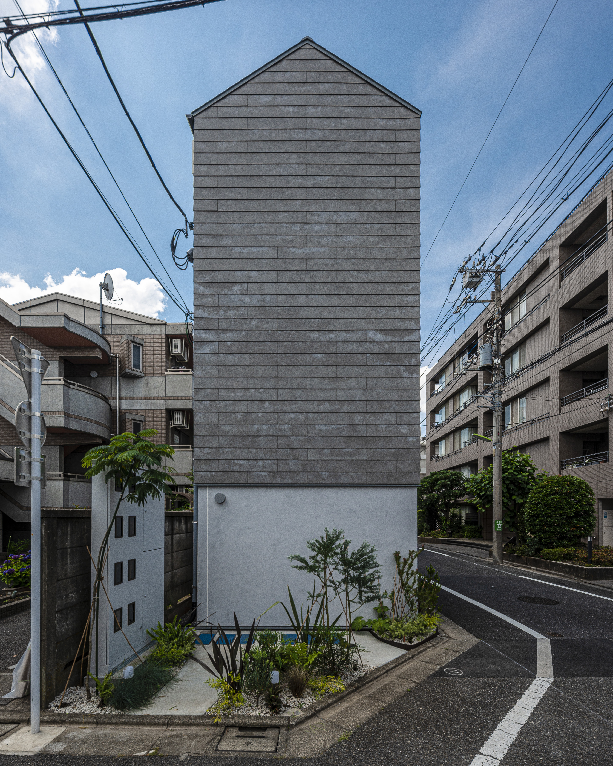
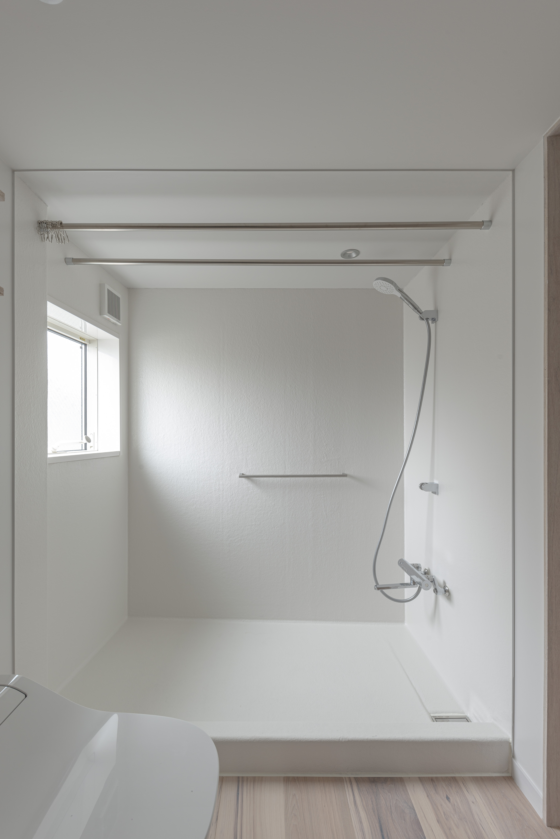
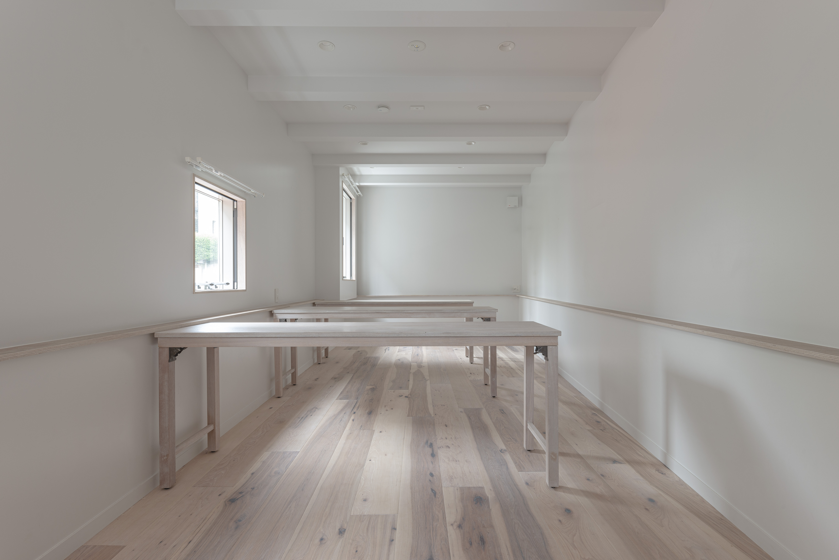
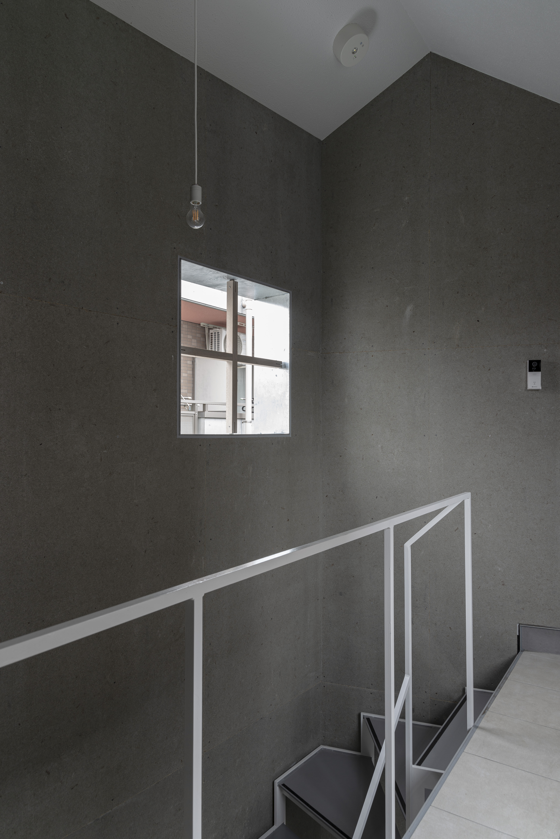
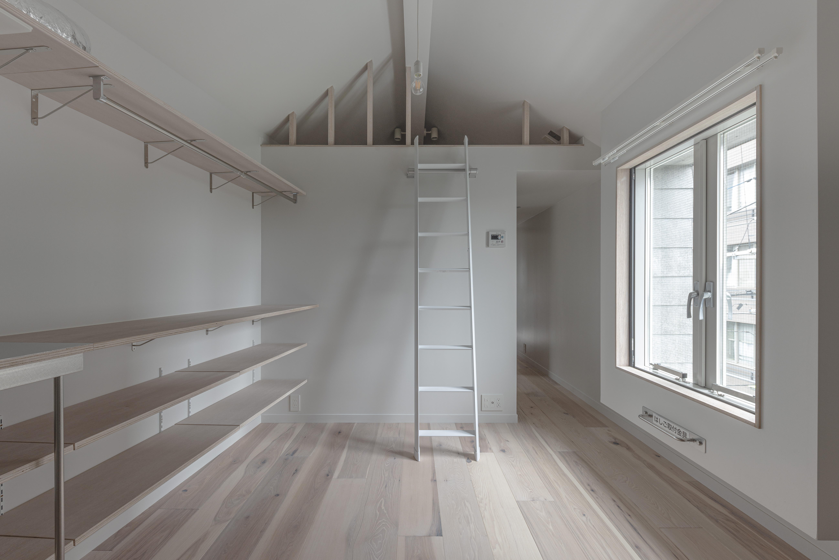
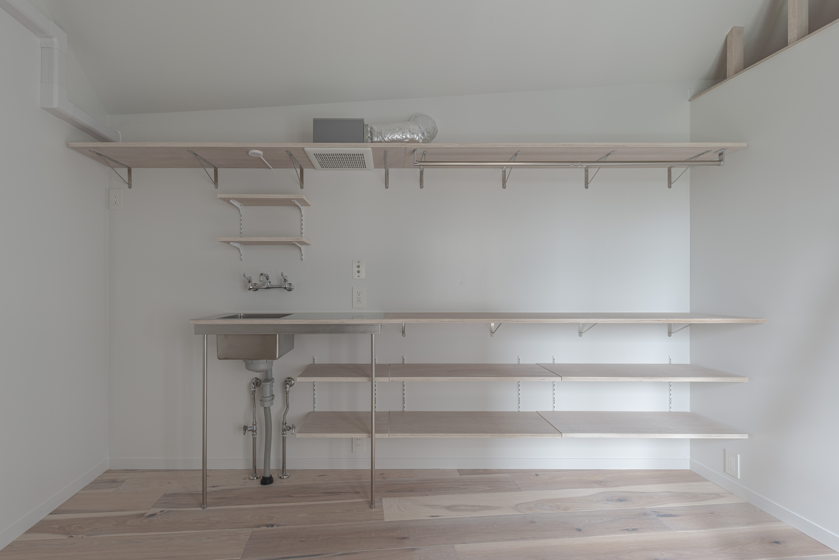
INFORMATION
number555.com
Wallpaper* Newsletter
Receive our daily digest of inspiration, escapism and design stories from around the world direct to your inbox.
Ellie Stathaki is the Architecture & Environment Director at Wallpaper*. She trained as an architect at the Aristotle University of Thessaloniki in Greece and studied architectural history at the Bartlett in London. Now an established journalist, she has been a member of the Wallpaper* team since 2006, visiting buildings across the globe and interviewing leading architects such as Tadao Ando and Rem Koolhaas. Ellie has also taken part in judging panels, moderated events, curated shows and contributed in books, such as The Contemporary House (Thames & Hudson, 2018), Glenn Sestig Architecture Diary (2020) and House London (2022).
-
 Put these emerging artists on your radar
Put these emerging artists on your radarThis crop of six new talents is poised to shake up the art world. Get to know them now
By Tianna Williams
-
 Dining at Pyrá feels like a Mediterranean kiss on both cheeks
Dining at Pyrá feels like a Mediterranean kiss on both cheeksDesigned by House of Dré, this Lonsdale Road addition dishes up an enticing fusion of Greek and Spanish cooking
By Sofia de la Cruz
-
 Creased, crumpled: S/S 2025 menswear is about clothes that have ‘lived a life’
Creased, crumpled: S/S 2025 menswear is about clothes that have ‘lived a life’The S/S 2025 menswear collections see designers embrace the creased and the crumpled, conjuring a mood of laidback languor that ran through the season – captured here by photographer Steve Harnacke and stylist Nicola Neri for Wallpaper*
By Jack Moss
-
 2025 Expo Osaka: Ireland is having a moment in Japan
2025 Expo Osaka: Ireland is having a moment in JapanAt 2025 Expo Osaka, a new sculpture for the Irish pavilion brings together two nations for a harmonious dialogue between place and time, material and form
By Danielle Demetriou
-
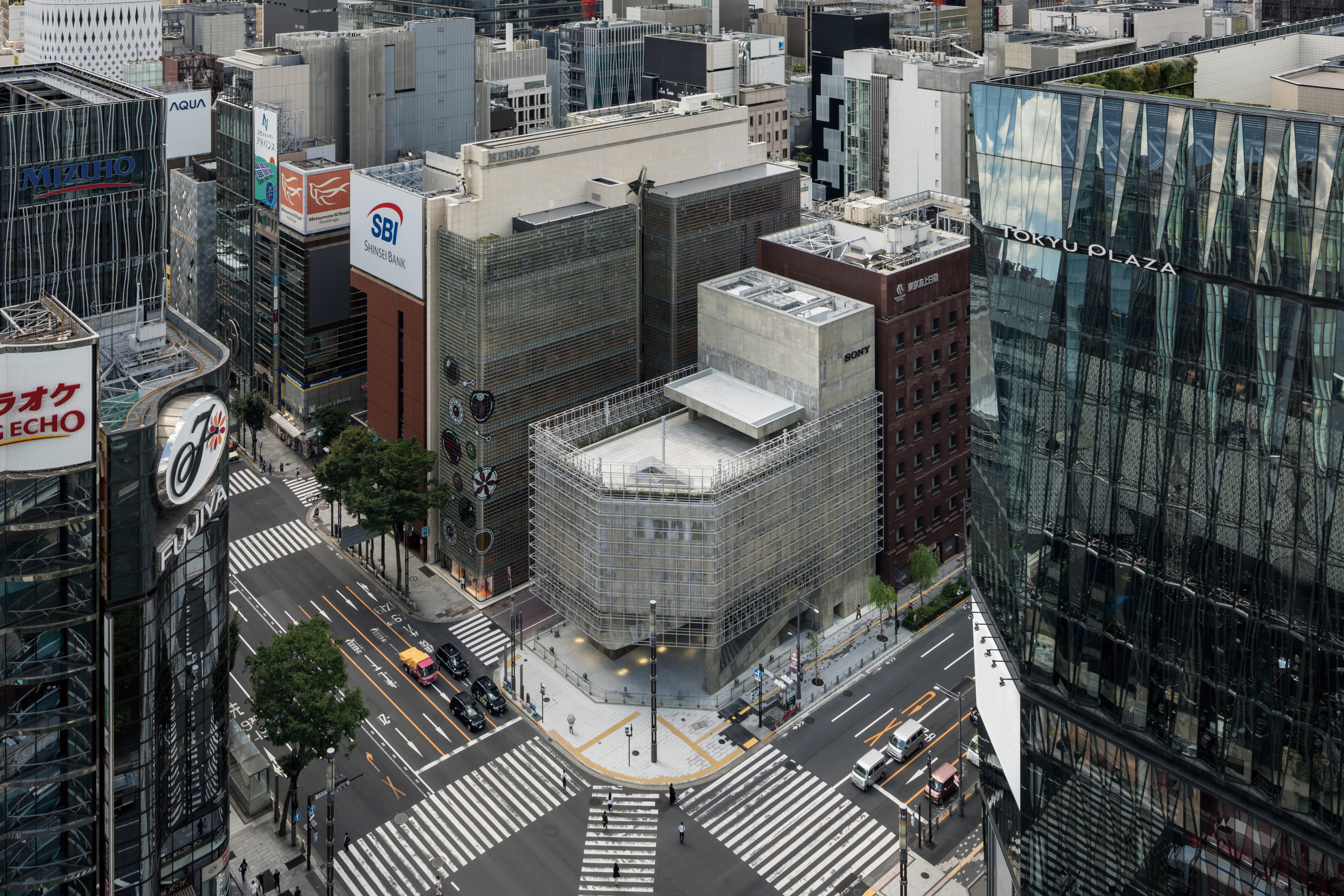 Tour the brutalist Ginza Sony Park, Tokyo's newest urban hub
Tour the brutalist Ginza Sony Park, Tokyo's newest urban hubGinza Sony Park opens in all its brutalist glory, the tech giant’s new building that is designed to embrace the public, offering exhibitions and freely accessible space
By Jens H Jensen
-
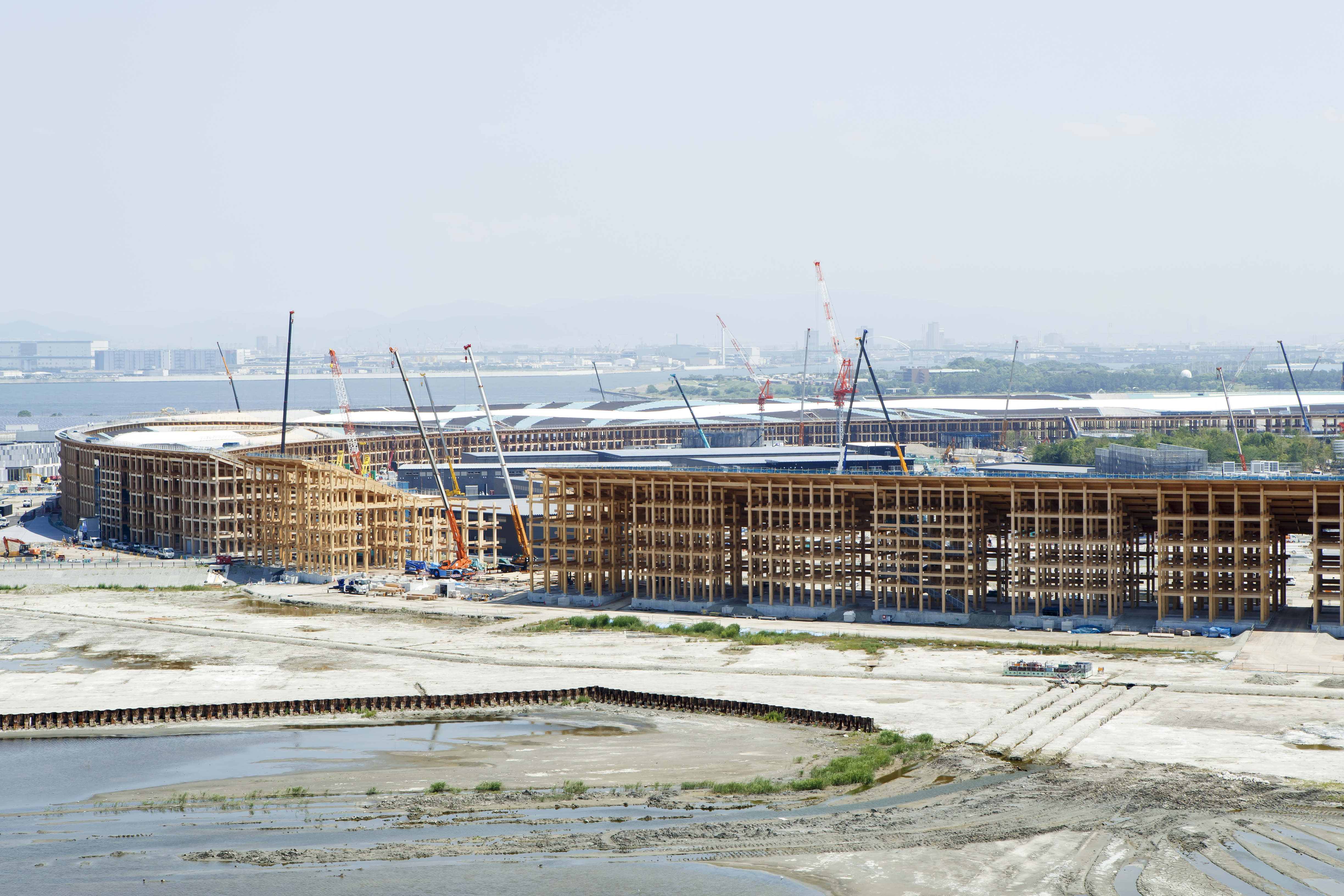 A first look at Expo 2025 Osaka's experimental architecture
A first look at Expo 2025 Osaka's experimental architectureExpo 2025 Osaka prepares to throw open its doors in April; we preview the world festival, its developments and highlights
By Danielle Demetriou
-
 Ten contemporary homes that are pushing the boundaries of architecture
Ten contemporary homes that are pushing the boundaries of architectureA new book detailing 59 visually intriguing and technologically impressive contemporary houses shines a light on how architecture is evolving
By Anna Solomon
-
 And the RIBA Royal Gold Medal 2025 goes to... SANAA!
And the RIBA Royal Gold Medal 2025 goes to... SANAA!The RIBA Royal Gold Medal 2025 winner is announced – Japanese studio SANAA scoops the prestigious architecture industry accolade
By Ellie Stathaki
-
 Architect Sou Fujimoto explains how the ‘idea of the forest’ is central to everything
Architect Sou Fujimoto explains how the ‘idea of the forest’ is central to everythingSou Fujimoto has been masterminding the upcoming Expo 2025 Osaka for the past five years, as the site’s design producer. To mark the 2025 Wallpaper* Design Awards, the Japanese architect talks to us about 2024, the year ahead, and materiality, nature, diversity and technological advances
By Sou Fujimoto
-
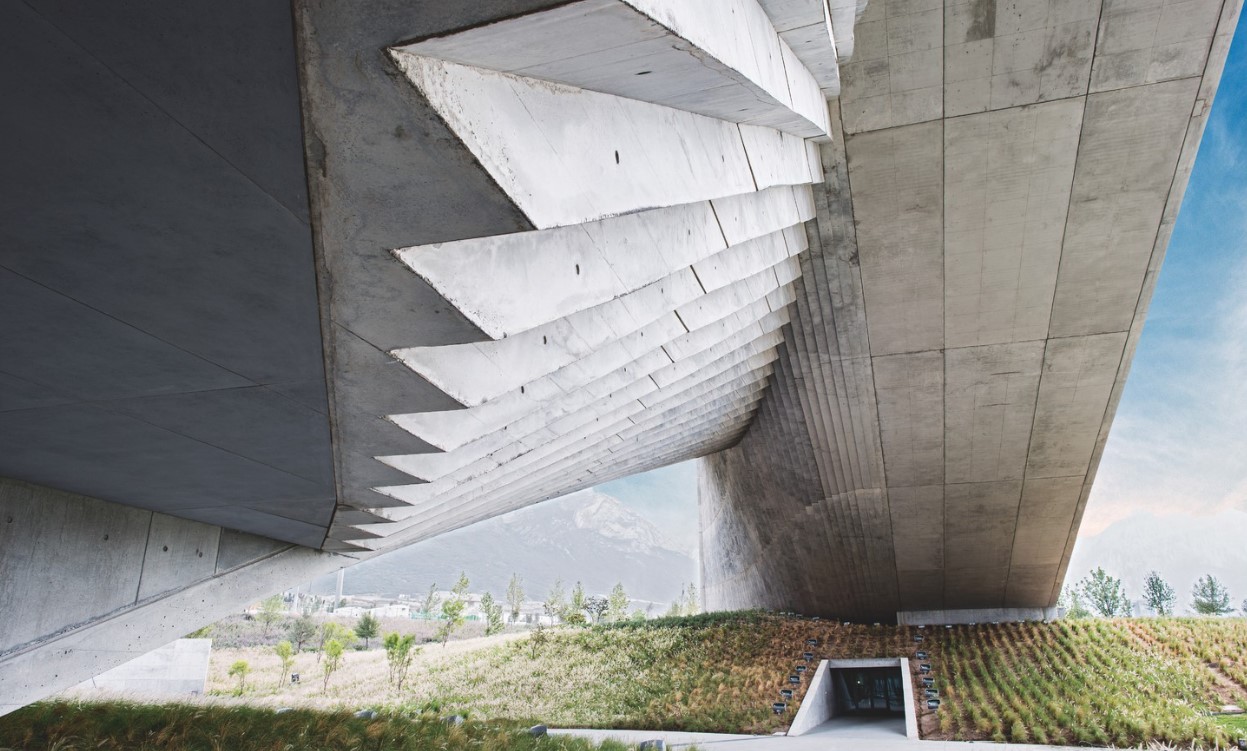 Tadao Ando: the self-taught contemporary architecture master who 'converts feelings into physical form’
Tadao Ando: the self-taught contemporary architecture master who 'converts feelings into physical form’Tadao Ando is a self-taught architect who rose to become one of contemporary architecture's biggest stars. Here, we explore the Japanese master's origins, journey and finest works
By Edwin Heathcote
-
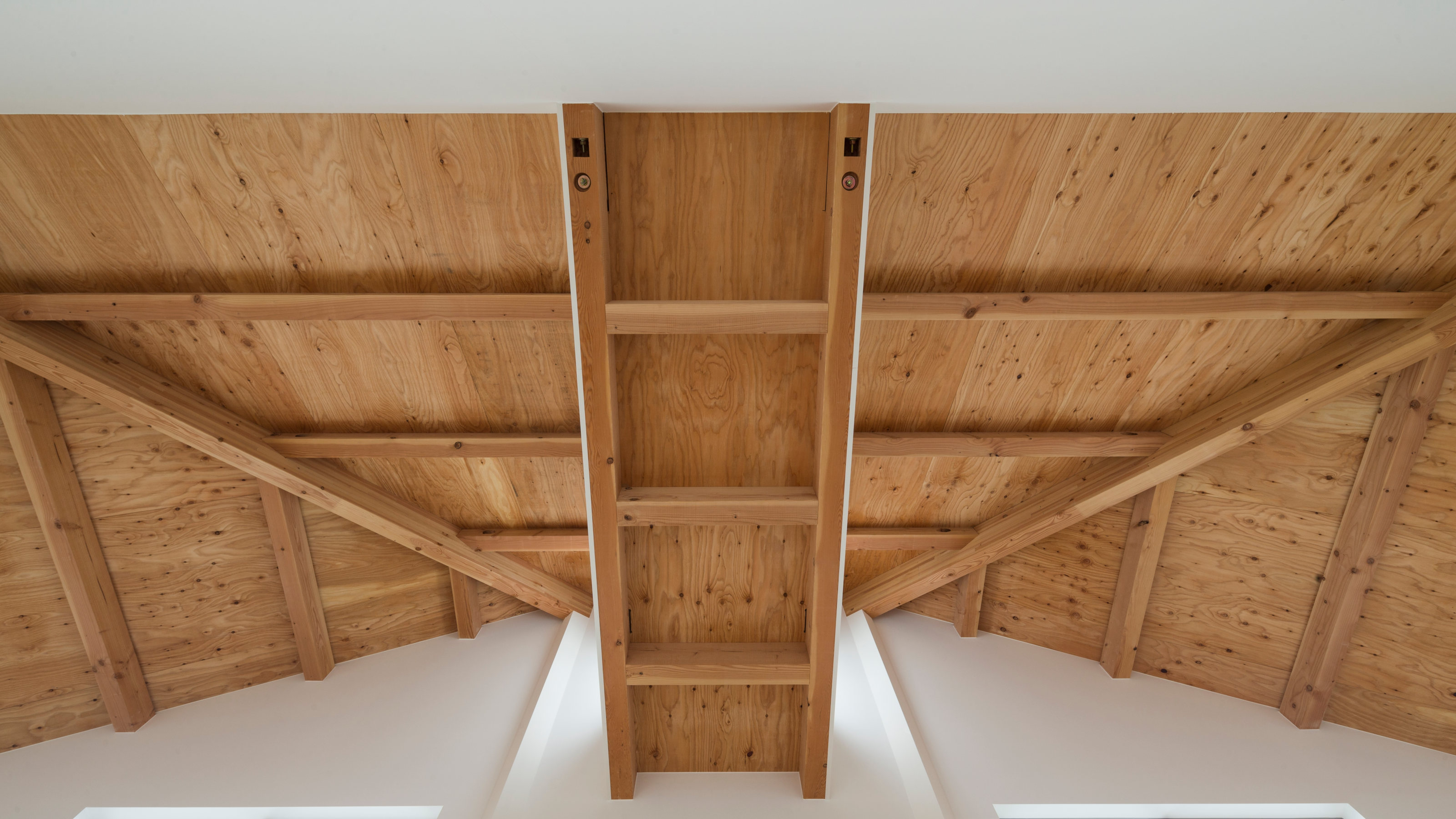 The Kumagaya House in Saitama is a modest family home subdivided by a soaring interior
The Kumagaya House in Saitama is a modest family home subdivided by a soaring interiorThis Kumagaya House is a domestic puzzle box taking the art of the Japanese house to another level as it intersects a minimal interior with exterior spaces, balconies and walkways
By Jonathan Bell