Stanton Williams’ Fleet House draws upon its Hampstead context
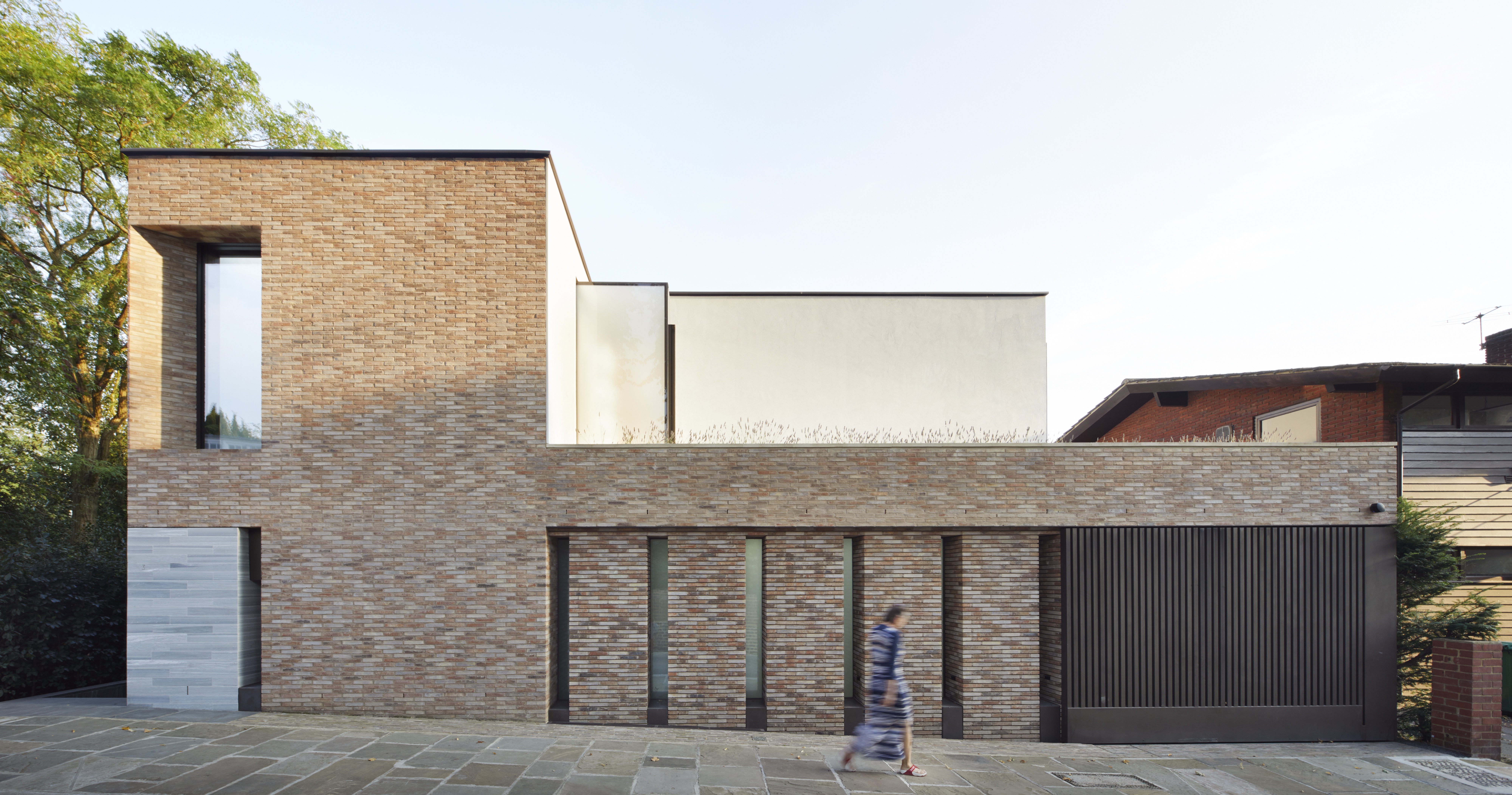
Tucked away in a sleepy corner of north London's Hampstead – one of the British capital's most picturesque ‘villages' – Fleet House is the new home of a Swedish-Japanese couple, and the tailor-made backdrop to their daily rituals, as created by architecture practice Stanton Williams.
Built to replace an existing structure (of no particular architectural character) in the Hampstead Conservation Area, the project ‘reinterprets the historic Hampstead Village boundary wall tradition into a contemporary domestic concept', explain the architects. Set next to an almost-forgotten historic footpath and a stone's throw from the 17th century Fenton House, Fleet House draws heavily on its context when it comes to its composition, character and orientation.
Reinterpreting the boundary wall typology that so many Hampstead homes adopt, the architects treated the design as an ‘excavated volume'. This means, a brick volume traces the plot's boundaries, revealing little of what goes on inside – apart from a big window on the top floor that acts as a kind of viewing point. The interior and rear facade, however, tell a different story.
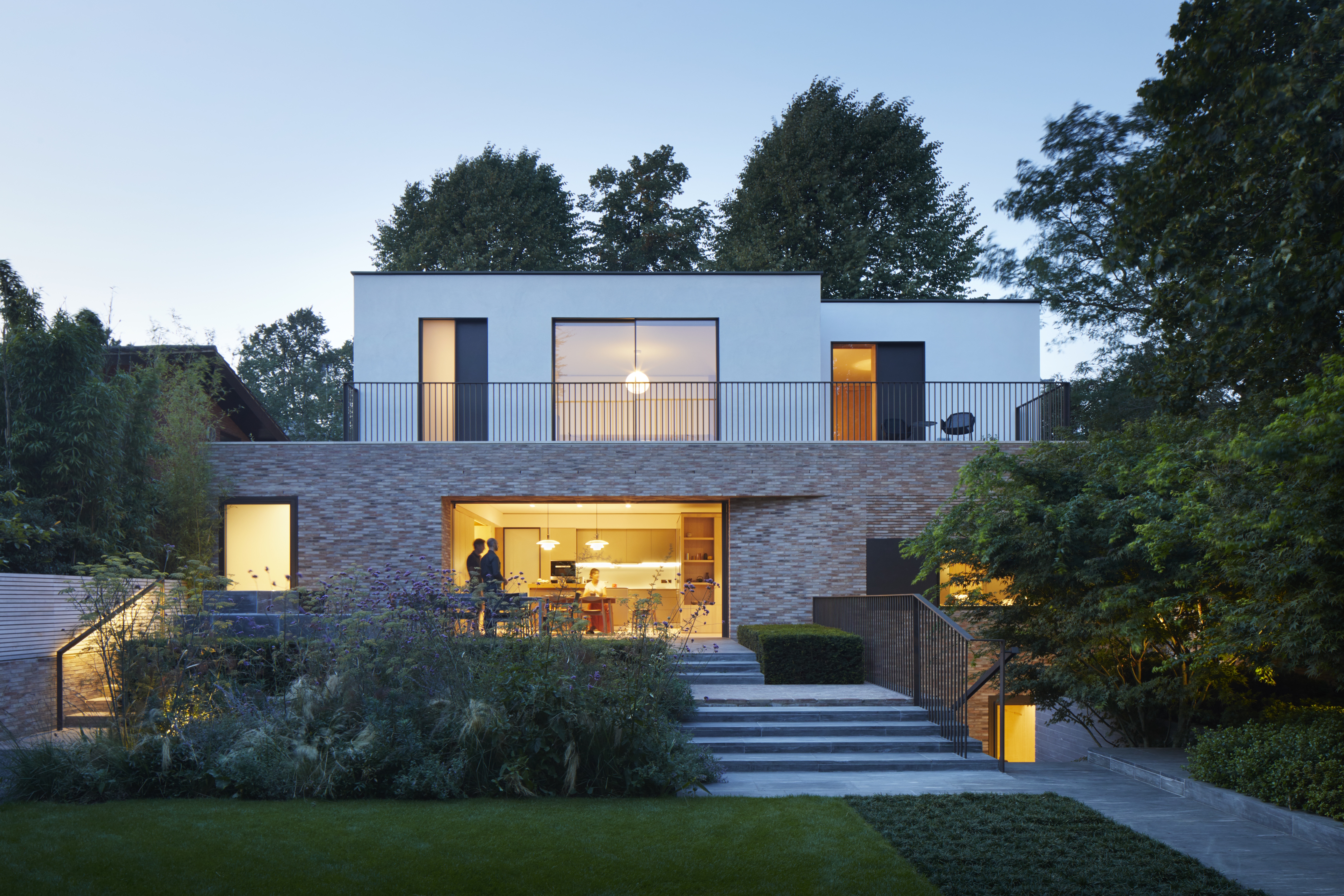
Carved out from within to create double height open interiors, views through and large openings towards the garden at the rear of the plot, inside the space feels open, light and flowing – as well as fully connected to its leafy outdoors. A triple height volume at the entrance acts as a buffer between the street and the domestic space further in. It maintains privacy and calm, while housing a generous entrance hall and a slim, elegant staircase that connects the structure's three levels.
The middle one, which spills out into the garden, contains the main living spaces, an open plan living, dining and kitchen area, along with a separate studio space and garage. The lower ground, with its gym, guest bedroom and office, can also access the garden through a series of carefully composed steps, incorporated into the landscaping. Finally at the very top the master bedroom, walk-in wardrobe and bathroom look out towards the greenery outside, alongside a second bedroom.
A sense of calm and restraint luxury is omnipresent, reflected in the architects' choice of material – natural oak, handmade brick, gneiss stone and stucco. ‘[The consistent use] offers a sense of serene infinity', they explain. ‘Long perspectives and vestibules connect domestic moments – with light always guiding the journey through, relating the inside with the outside.'
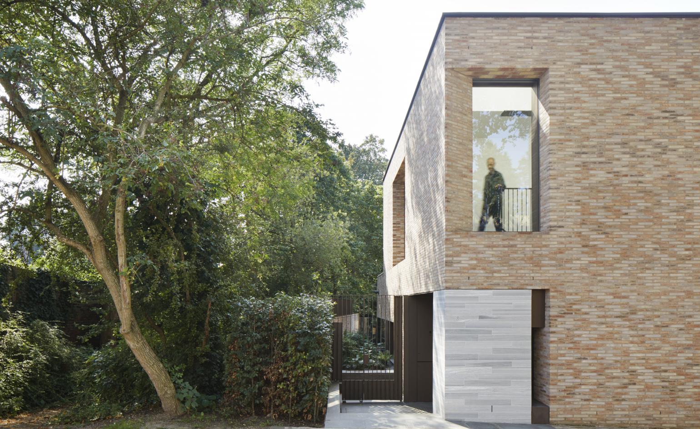
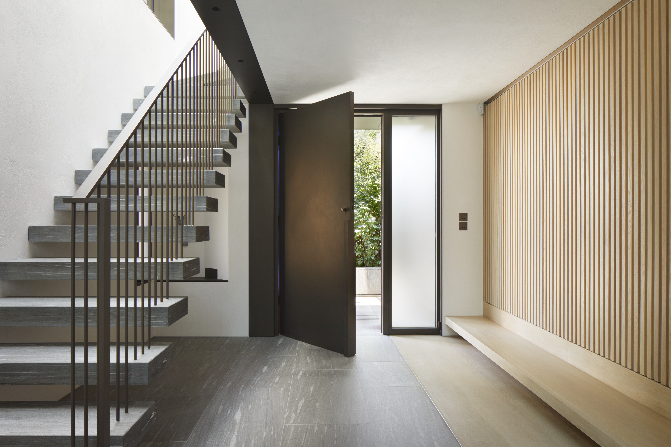
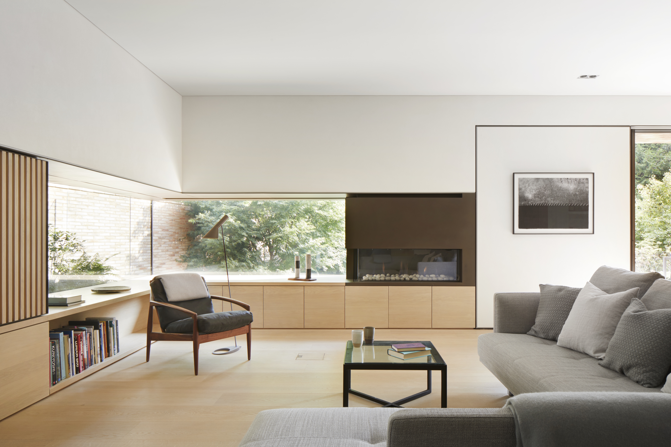
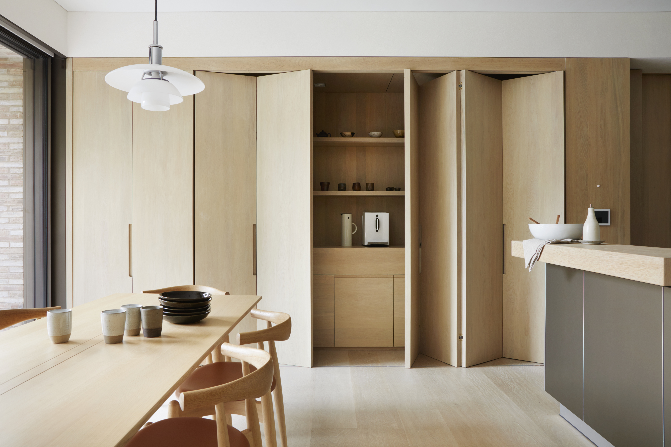
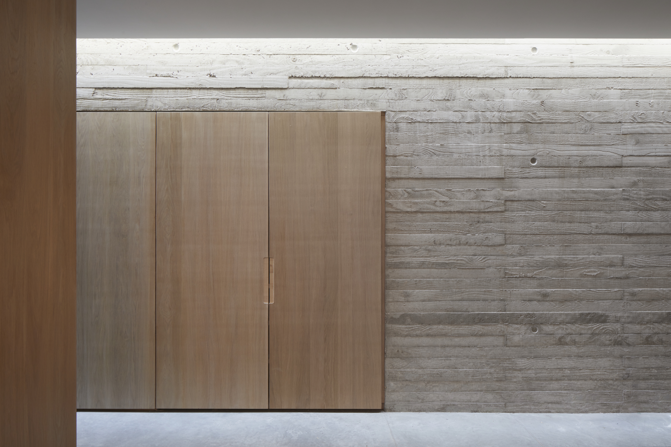
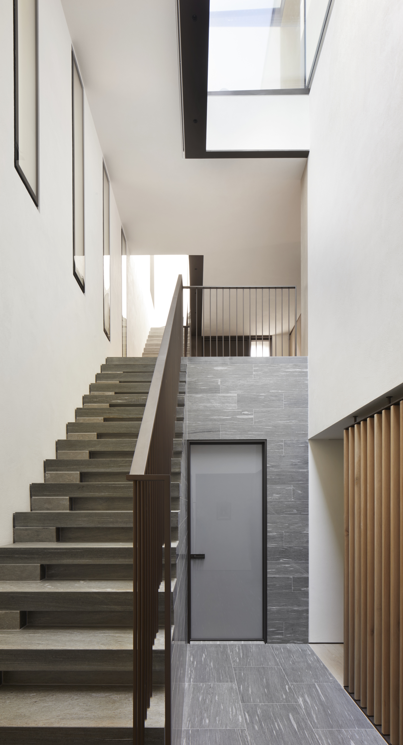
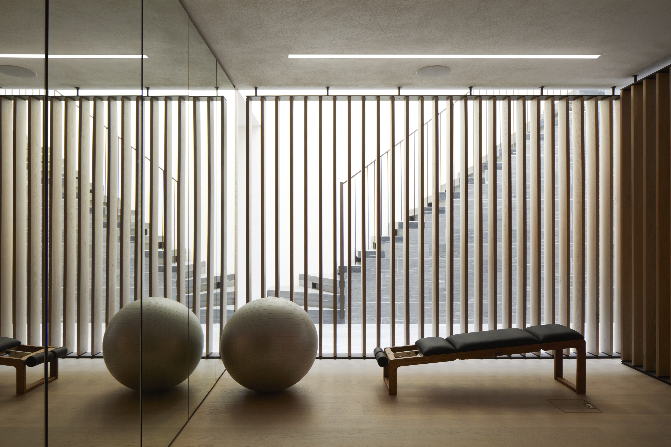
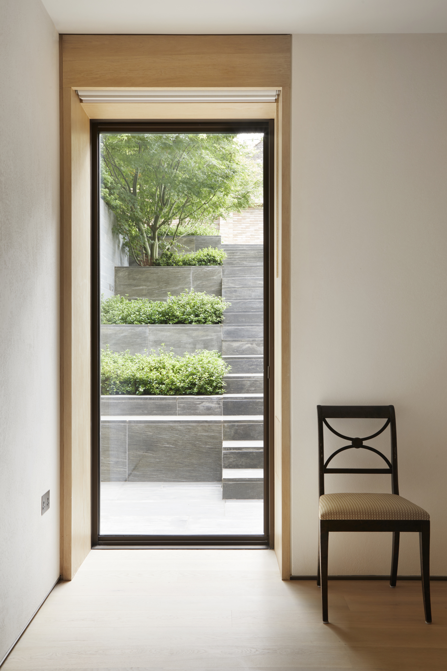
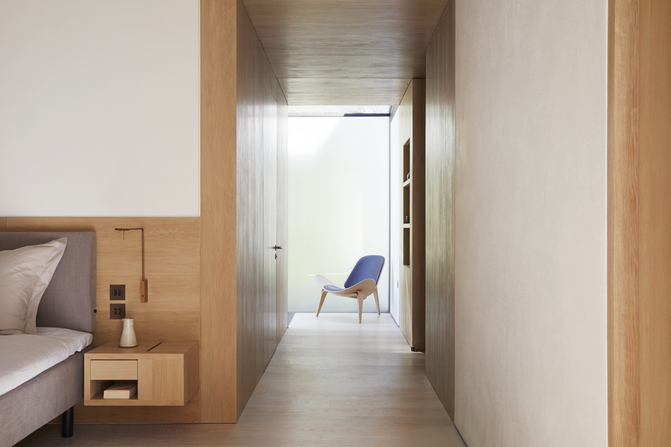
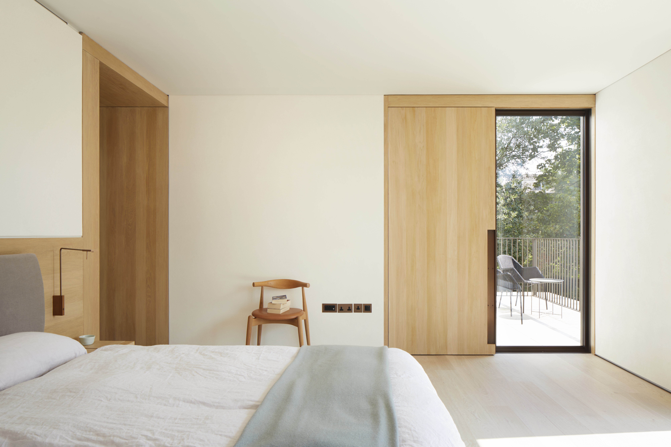
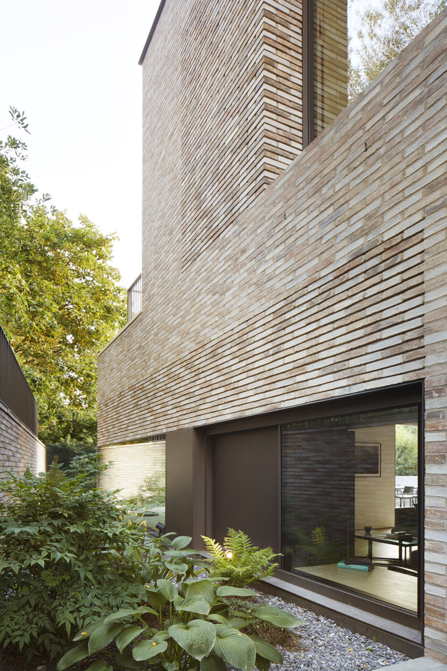
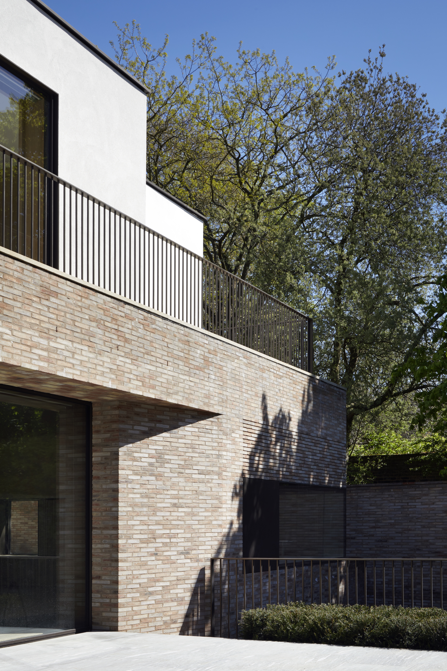

INFORMATION
Wallpaper* Newsletter
Receive our daily digest of inspiration, escapism and design stories from around the world direct to your inbox.
Ellie Stathaki is the Architecture & Environment Director at Wallpaper*. She trained as an architect at the Aristotle University of Thessaloniki in Greece and studied architectural history at the Bartlett in London. Now an established journalist, she has been a member of the Wallpaper* team since 2006, visiting buildings across the globe and interviewing leading architects such as Tadao Ando and Rem Koolhaas. Ellie has also taken part in judging panels, moderated events, curated shows and contributed in books, such as The Contemporary House (Thames & Hudson, 2018), Glenn Sestig Architecture Diary (2020) and House London (2022).
-
 All-In is the Paris-based label making full-force fashion for main character dressing
All-In is the Paris-based label making full-force fashion for main character dressingPart of our monthly Uprising series, Wallpaper* meets Benjamin Barron and Bror August Vestbø of All-In, the LVMH Prize-nominated label which bases its collections on a riotous cast of characters – real and imagined
By Orla Brennan
-
 Maserati joins forces with Giorgetti for a turbo-charged relationship
Maserati joins forces with Giorgetti for a turbo-charged relationshipAnnouncing their marriage during Milan Design Week, the brands unveiled a collection, a car and a long term commitment
By Hugo Macdonald
-
 Through an innovative new training program, Poltrona Frau aims to safeguard Italian craft
Through an innovative new training program, Poltrona Frau aims to safeguard Italian craftThe heritage furniture manufacturer is training a new generation of leather artisans
By Cristina Kiran Piotti
-
 A new London house delights in robust brutalist detailing and diffused light
A new London house delights in robust brutalist detailing and diffused lightLondon's House in a Walled Garden by Henley Halebrown was designed to dovetail in its historic context
By Jonathan Bell
-
 A Sussex beach house boldly reimagines its seaside typology
A Sussex beach house boldly reimagines its seaside typologyA bold and uncompromising Sussex beach house reconfigures the vernacular to maximise coastal views but maintain privacy
By Jonathan Bell
-
 This 19th-century Hampstead house has a raw concrete staircase at its heart
This 19th-century Hampstead house has a raw concrete staircase at its heartThis Hampstead house, designed by Pinzauer and titled Maresfield Gardens, is a London home blending new design and traditional details
By Tianna Williams
-
 An octogenarian’s north London home is bold with utilitarian authenticity
An octogenarian’s north London home is bold with utilitarian authenticityWoodbury residence is a north London home by Of Architecture, inspired by 20th-century design and rooted in functionality
By Tianna Williams
-
 What is DeafSpace and how can it enhance architecture for everyone?
What is DeafSpace and how can it enhance architecture for everyone?DeafSpace learnings can help create profoundly sense-centric architecture; why shouldn't groundbreaking designs also be inclusive?
By Teshome Douglas-Campbell
-
 The dream of the flat-pack home continues with this elegant modular cabin design from Koto
The dream of the flat-pack home continues with this elegant modular cabin design from KotoThe Niwa modular cabin series by UK-based Koto architects offers a range of elegant retreats, designed for easy installation and a variety of uses
By Jonathan Bell
-
 Are Derwent London's new lounges the future of workspace?
Are Derwent London's new lounges the future of workspace?Property developer Derwent London’s new lounges – created for tenants of its offices – work harder to promote community and connection for their users
By Emily Wright
-
 Showing off its gargoyles and curves, The Gradel Quadrangles opens in Oxford
Showing off its gargoyles and curves, The Gradel Quadrangles opens in OxfordThe Gradel Quadrangles, designed by David Kohn Architects, brings a touch of playfulness to Oxford through a modern interpretation of historical architecture
By Shawn Adams