In Vancouver, architect Arno Matis blends Asian and West Coast design
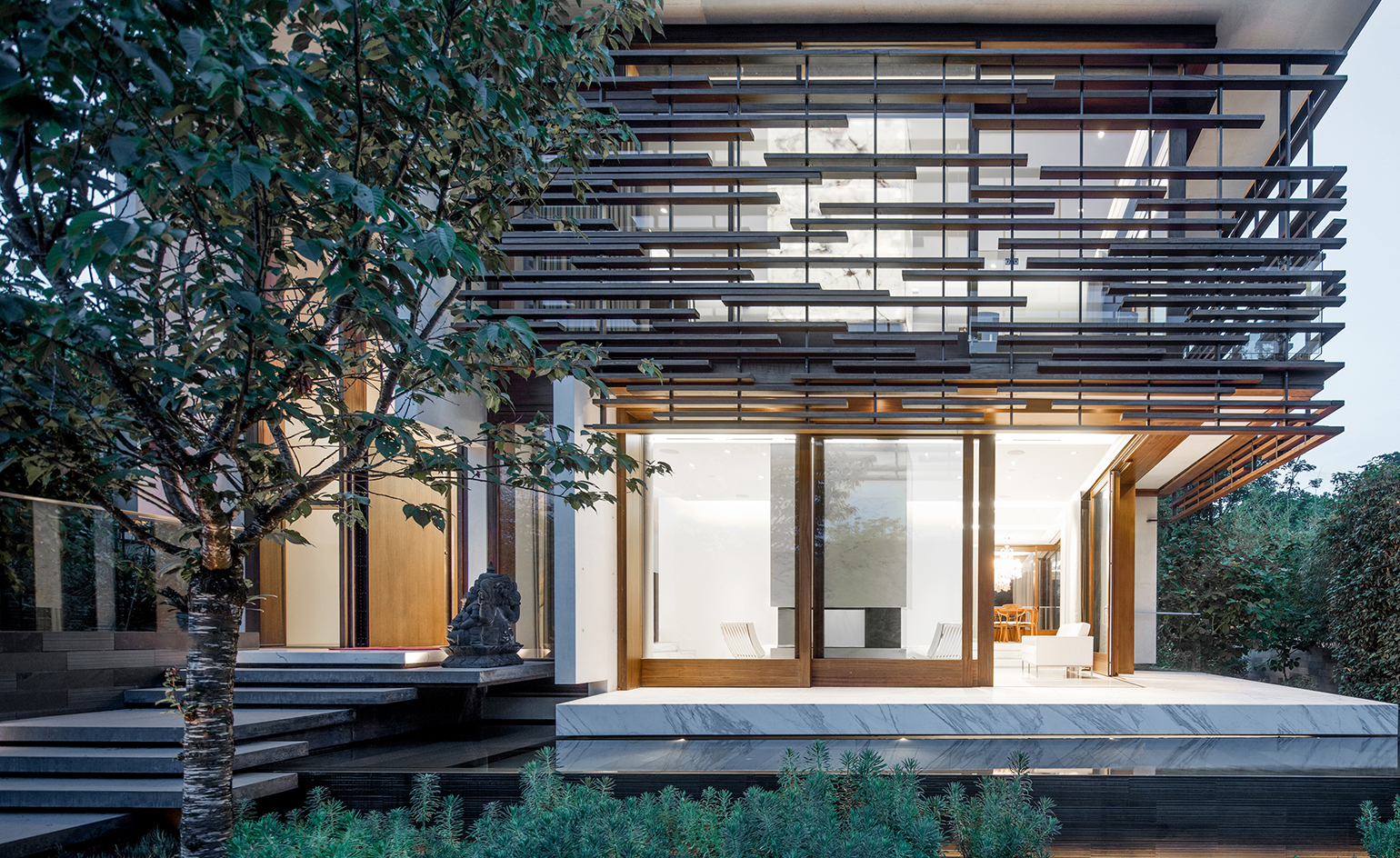
On a corner lot in a traditional Vancouver neighbourhood, architect Arno Matis has created a contemporary home that blends Asian and West Coast features, with a scale and design that still respects the site.
In storied Dunbar, an area carved out of forest a century ago, most of the 1930s and 40s era housing closes itself off to the surrounding greenery, like the tiny neighbouring peaked roof stucco bungalow to the West of the Matis designed home. On the other extreme, new ‘monster’ homes have invaded the neighborhood with loud designs and insensitivity to the surrounding built and natural environment.
Here, Matis has instead created an elegant residence in a palette of wood, stone and glass that opens itself up to the outdoors. And by creating ‘biomimetic’ wooden screens that offer texture and shading, evoking a tree canopy, he has essentially returned the site to the forest. The brief from his clients – a professional couple who travel extensively in Asia – was to create a ‘retreat’ – but one that could accommodate them as well as an aging parent within a relatively small 4000 sq ft footprint (mandated by local zoning).
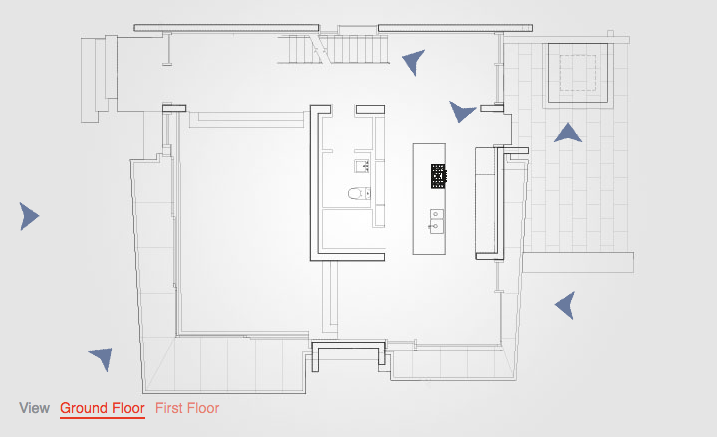
Take an interactive tour of Floating House
Matis’ response was to plan the three-storey home around the central core ‘like a high-rise’ and to ‘make the perimeter as transparent as possible’. Structural elements are contained and minimised, with a central column disguised by two fireplaces, a floating stairwell hanging from a single steel stringer and a cantilevered roof supported by a healthy mix of steel with concrete.
While the architect was partly inspired by Louis Kahn’s Esherick house, unsurprisingly for Matis, who began his career working for Arthur Erickson’s colleague Bing Thom, there are some very Ericksonian moments here as well: West Coast/Asian infused water elements and greenery, including an infinity pool at the south facing entrance, and a waterfall that cascades into an East facing sunken garden, but also a sense of terracing in the sequencing of the house.
From the everyday entrance at the north, the three levels flow into each other with a grace and fluidity. From the garage one enters a courtyard that terraces down into the kitchen, with the sequence continuing into a reflective pool and garden, creating a sense of leaving the outside world behind and entering into a meditative space. But also notable is the use of concrete – that Erickson famously called ‘the marble of our time’.
By developing a special blend of white concrete, white sand and white aggregate, Matis transcends the greyness of the West Coast rainforest. In a subtle play of gravity and light, he has created a translucent lantern house floating on water, gently elevating the neighbourhood aesthetic.
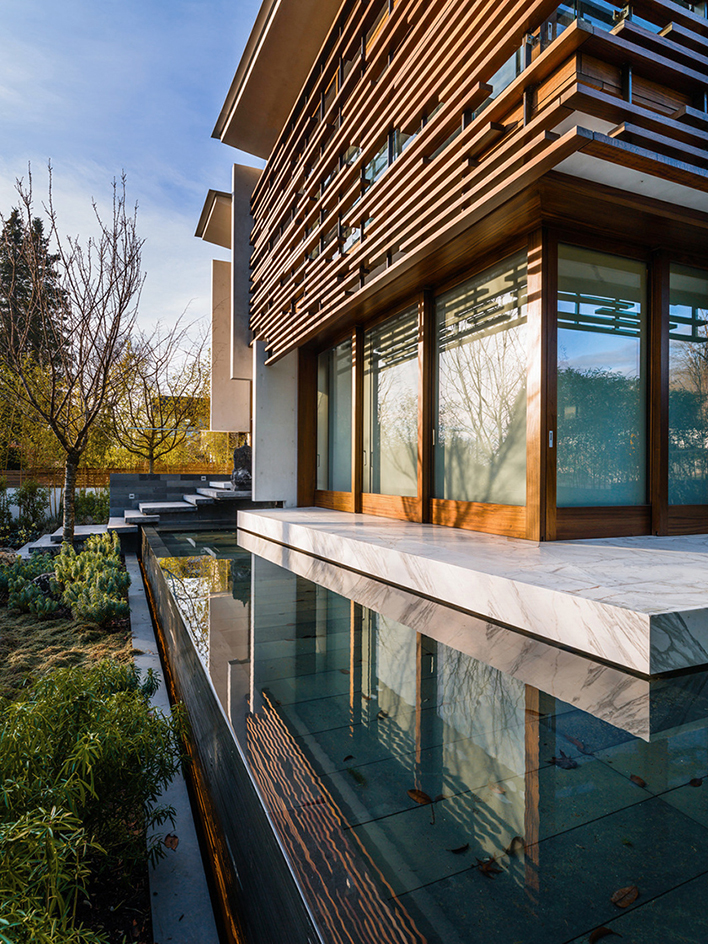
The palette of wood, stone and glass is sensitive to the surroundings
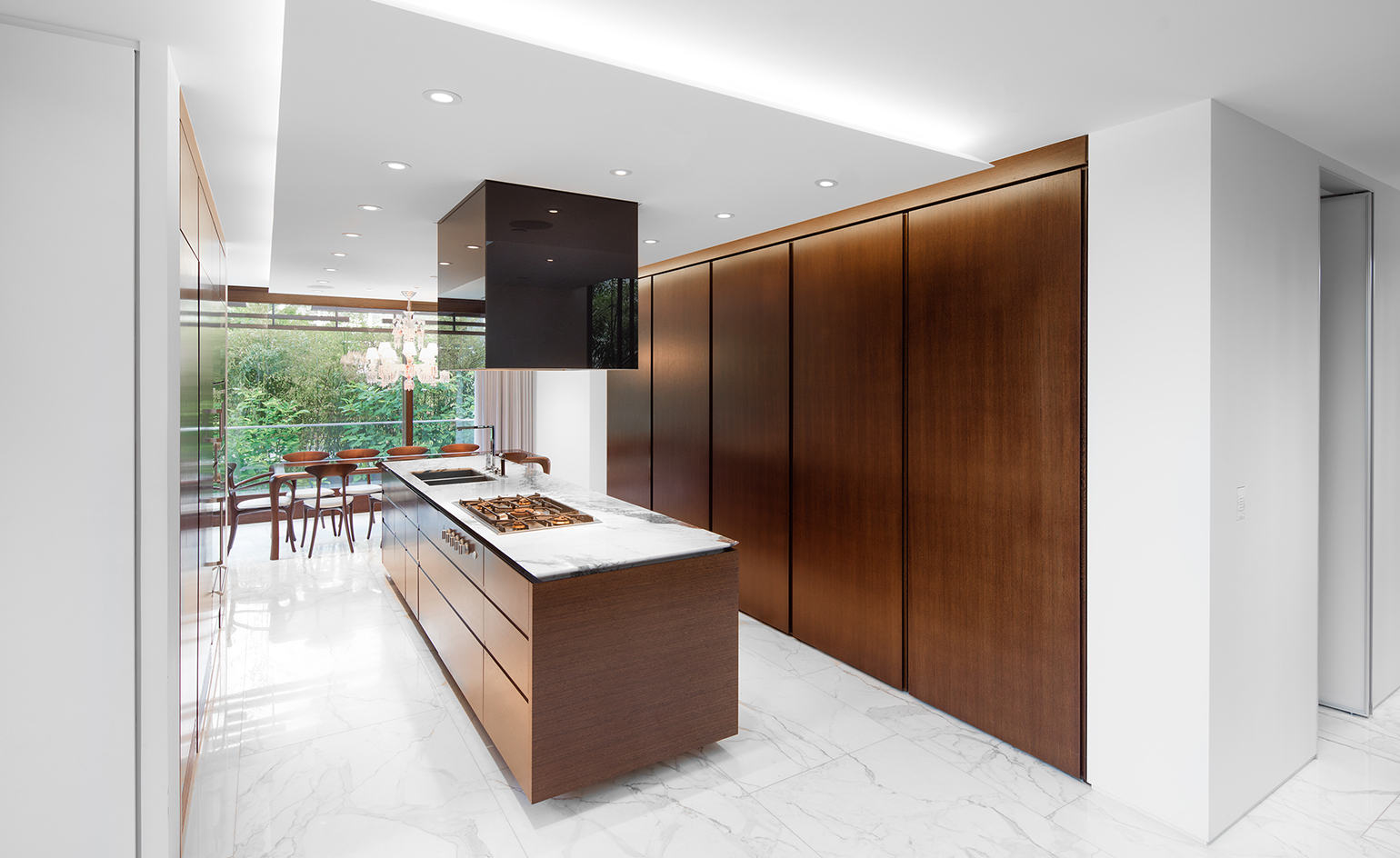
The kitchen on the ground floor of the Floating House
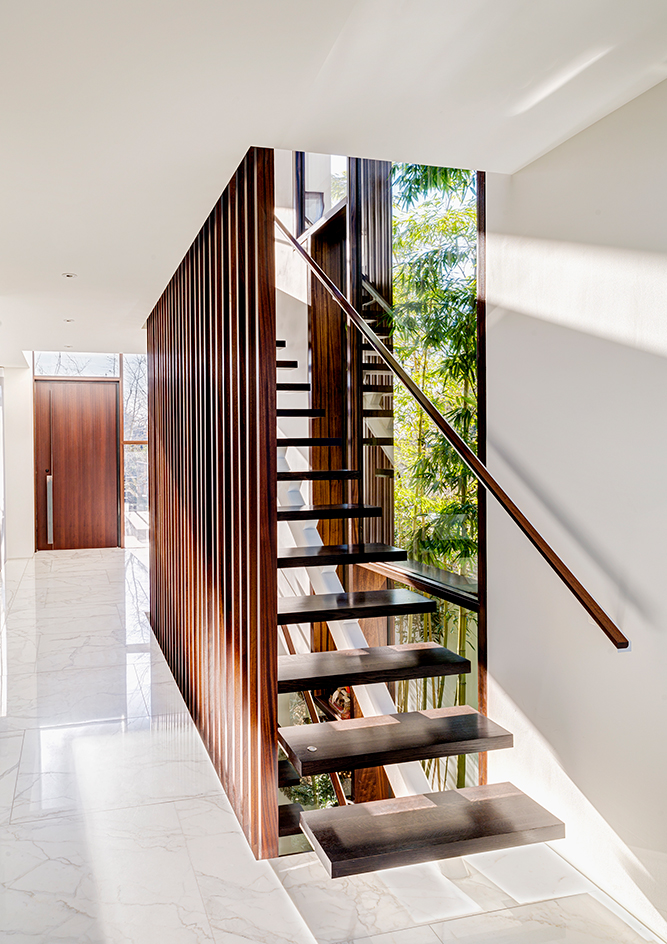
The stairway reflects the biomimetic wooden screens that feature as shades for the extensive glazing
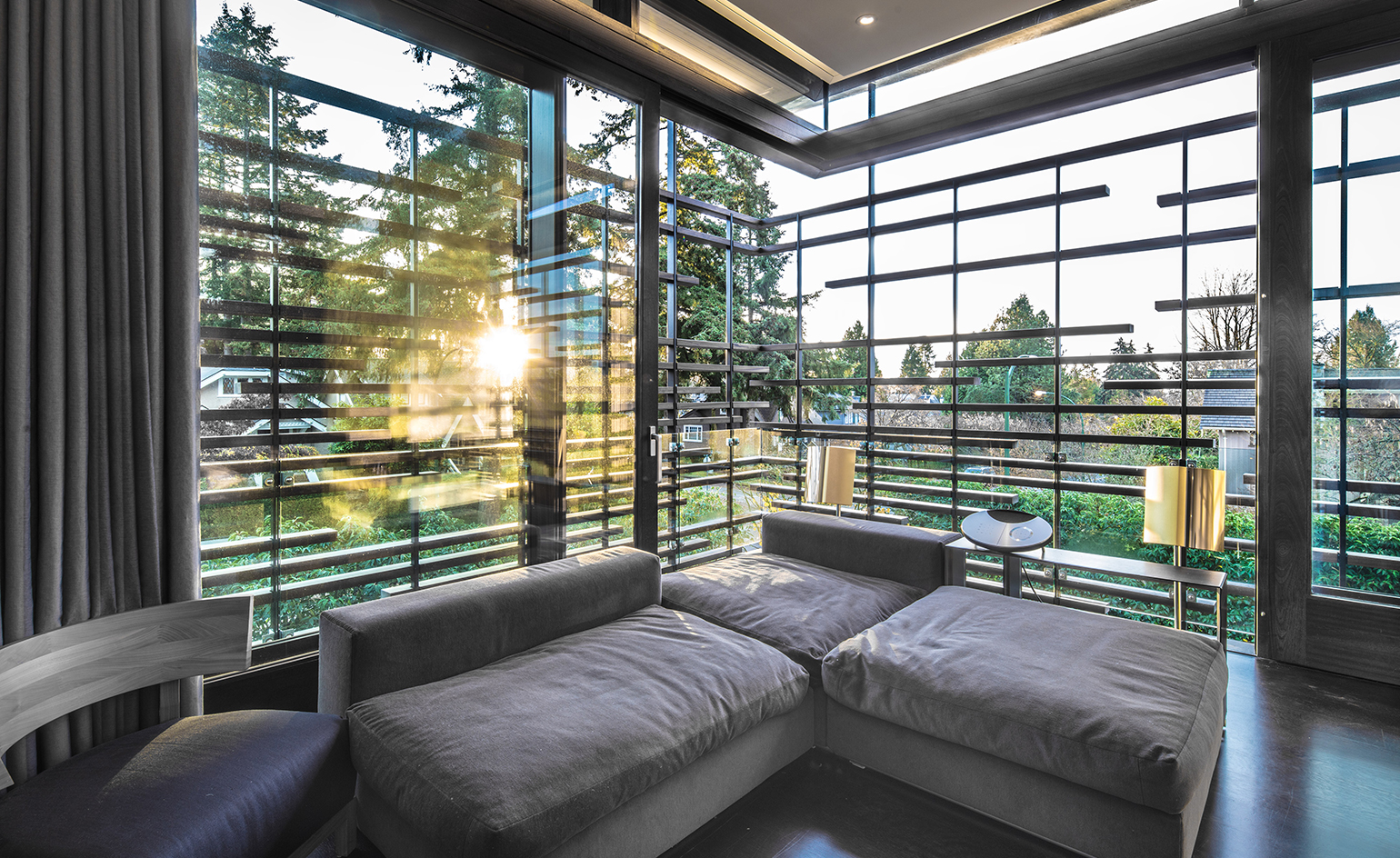
Corner glazing is decoratively ornamented with woodens screening
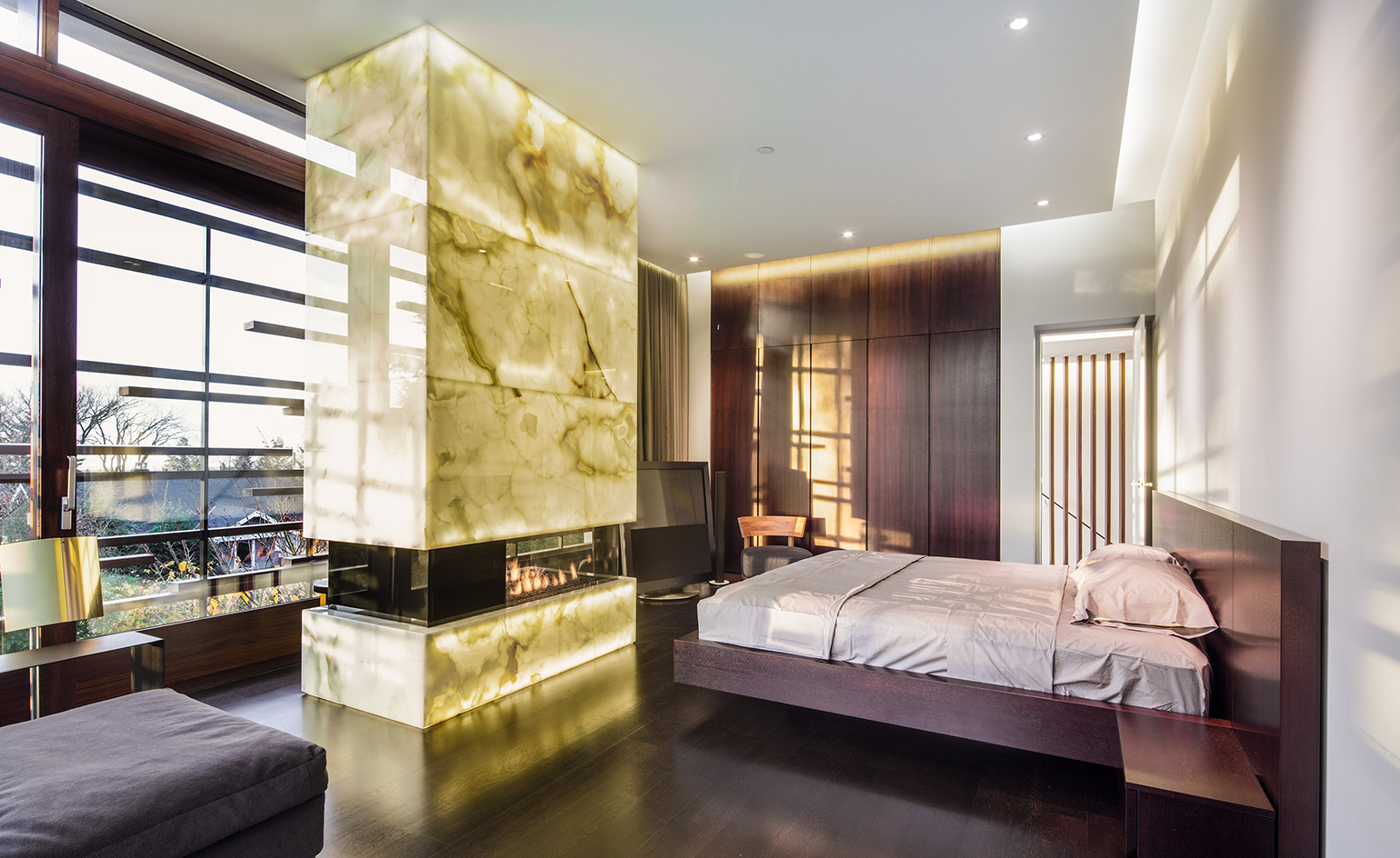
Matis was partly inspired by Louis Kahn’s Esherick house
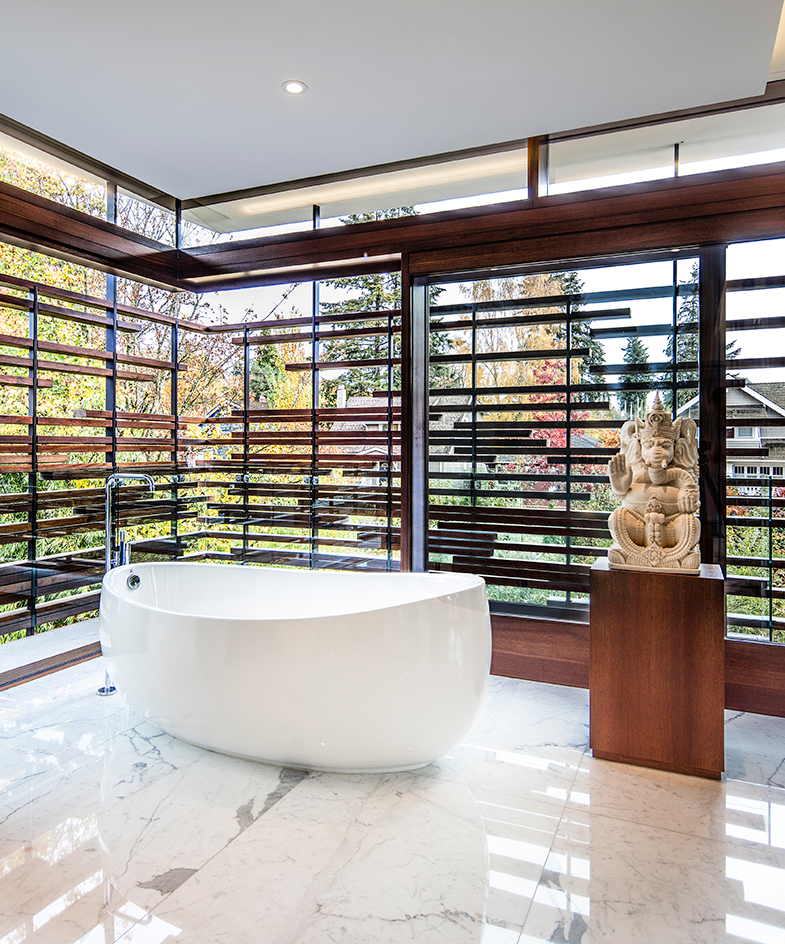
The master bathroom
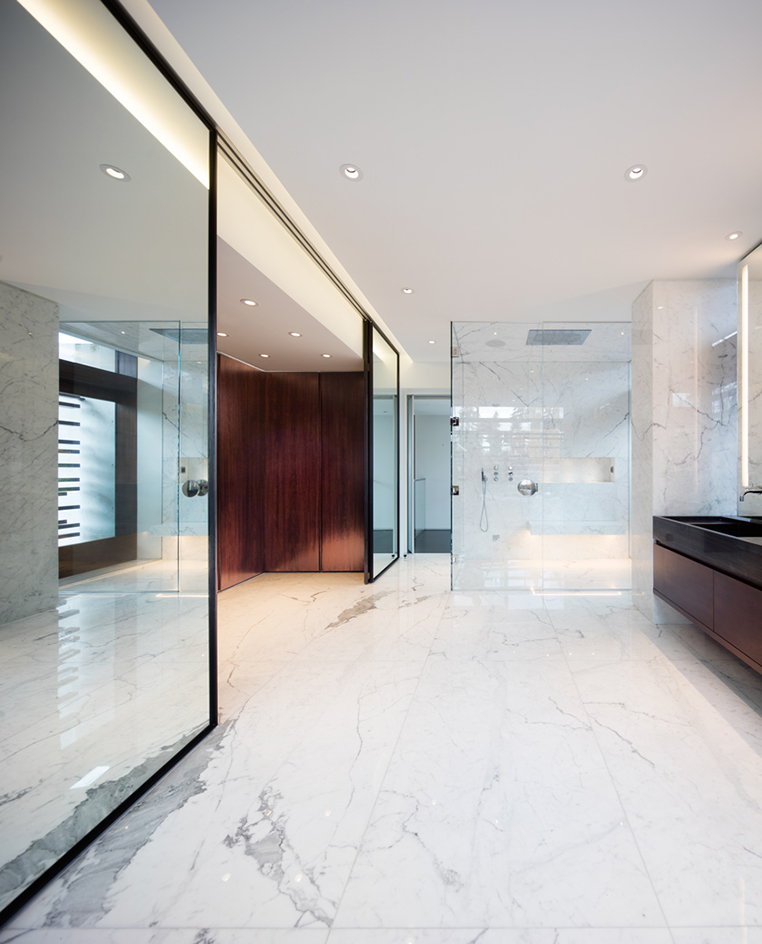
Marble floors and surfaces feature throughout the house
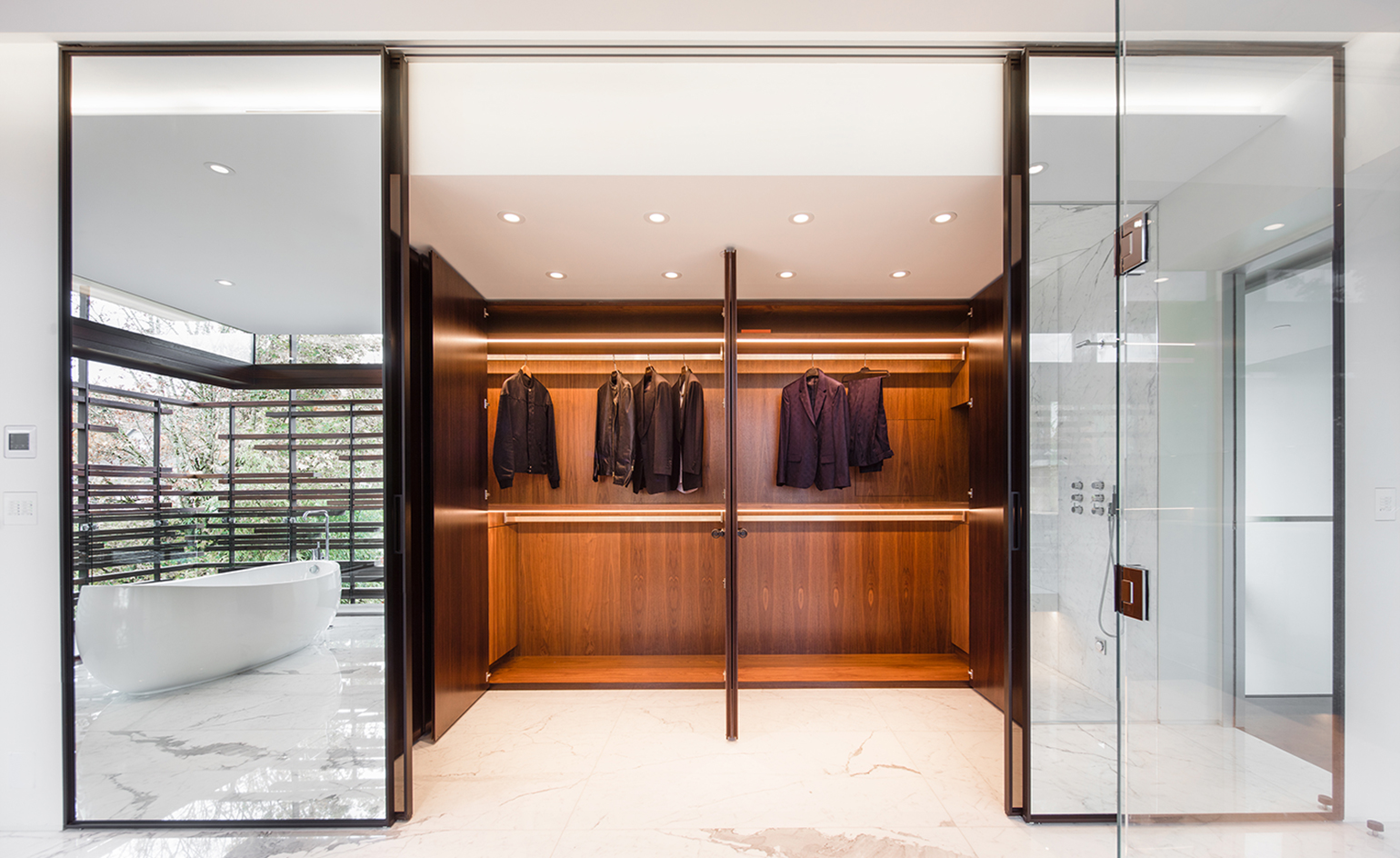
A discrete dressing room is included within the master suite
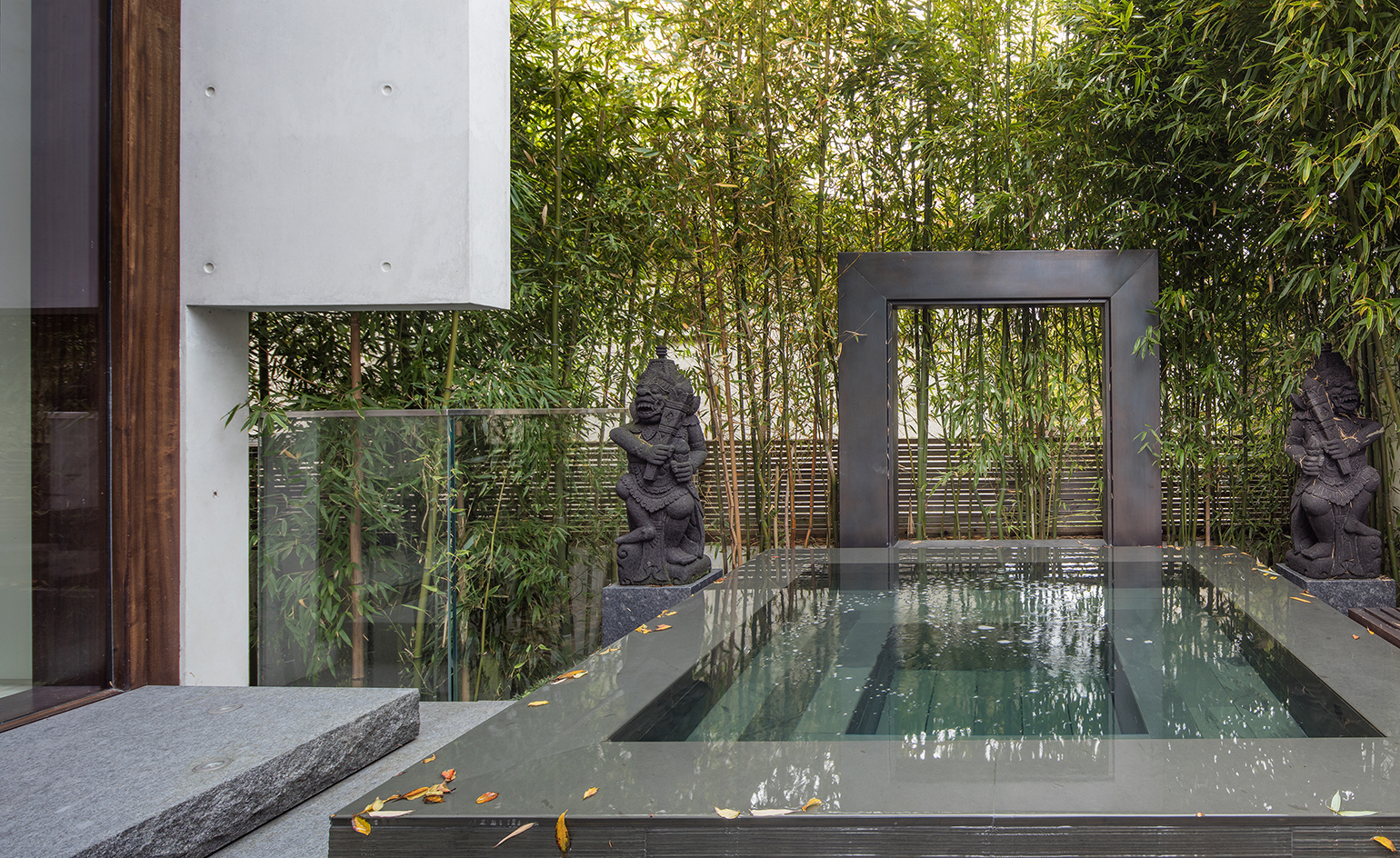
West Coast/Asian infused water elements and greenery feature within the garden where there is an infinity pool at the south facing entrance and a waterfall that cascades into an East facing sunken garden
INFORMATION
For more information, visit the Arno Matis website
Wallpaper* Newsletter
Receive our daily digest of inspiration, escapism and design stories from around the world direct to your inbox.
-
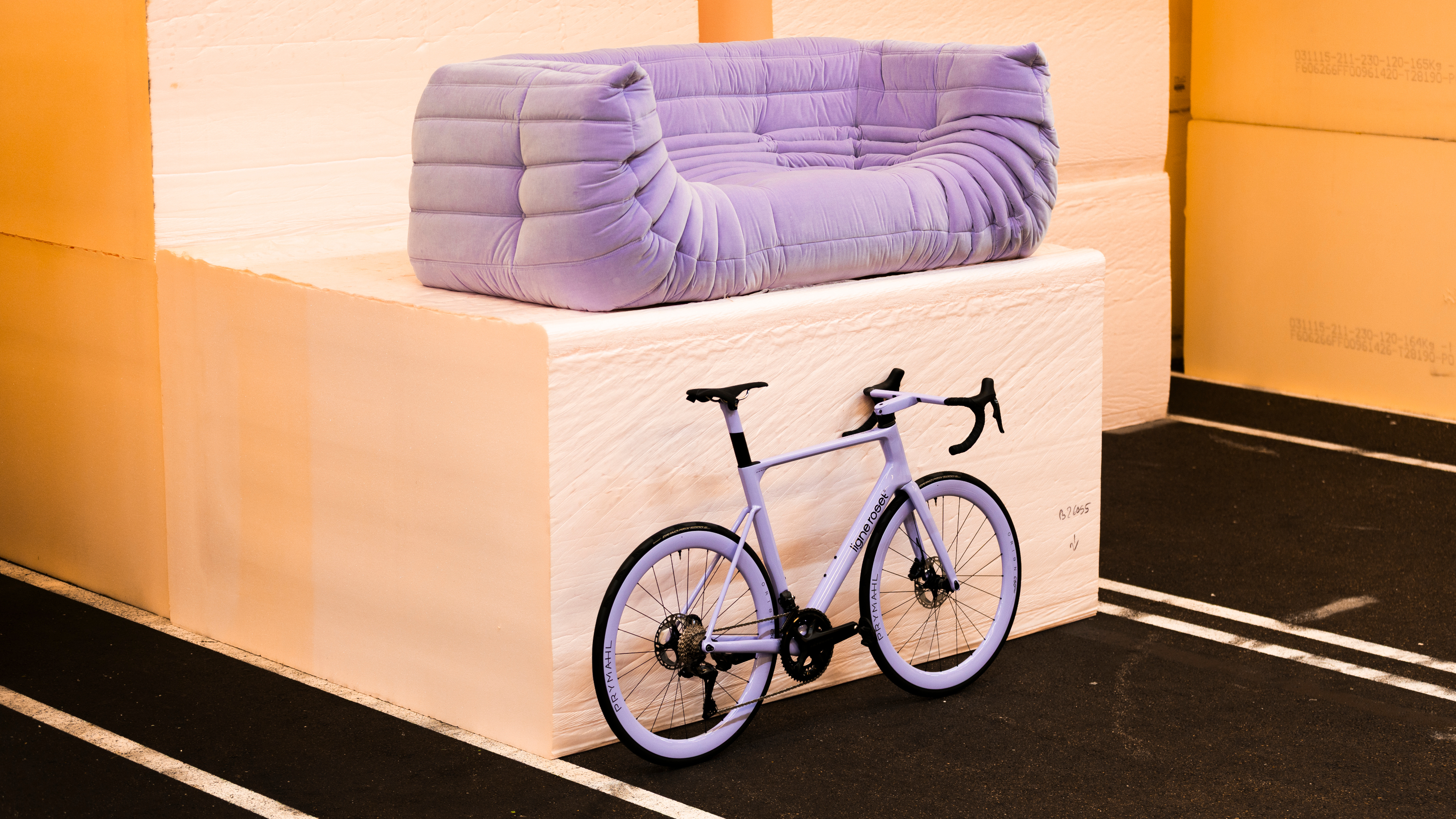 Ligne Roset teams up with Origine to create an ultra-limited-edition bike
Ligne Roset teams up with Origine to create an ultra-limited-edition bikeThe Ligne Roset x Origine bike marks the first venture from this collaboration between two major French manufacturers, each a leader in its field
By Jonathan Bell
-
 The Subaru Forester is the definition of unpretentious automotive design
The Subaru Forester is the definition of unpretentious automotive designIt’s not exactly king of the crossovers, but the Subaru Forester e-Boxer is reliable, practical and great for keeping a low profile
By Jonathan Bell
-
 Sotheby’s is auctioning a rare Frank Lloyd Wright lamp – and it could fetch $5 million
Sotheby’s is auctioning a rare Frank Lloyd Wright lamp – and it could fetch $5 millionThe architect's ‘Double-Pedestal’ lamp, which was designed for the Dana House in 1903, is hitting the auction block 13 May at Sotheby's.
By Anna Solomon
-
 Smoke Lake Cabin is an off-grid hideaway only accessible by boat
Smoke Lake Cabin is an off-grid hideaway only accessible by boatThis Canadian cabin is a modular and de-mountable residence, designed by Anya Moryoussef Architect (AMA) and nestled within Algonquin Provincial Park in Ontario
By Tianna Williams
-
 Ten contemporary homes that are pushing the boundaries of architecture
Ten contemporary homes that are pushing the boundaries of architectureA new book detailing 59 visually intriguing and technologically impressive contemporary houses shines a light on how architecture is evolving
By Anna Solomon
-
 Explore the Perry Estate, a lesser-known Arthur Erickson project in Canada
Explore the Perry Estate, a lesser-known Arthur Erickson project in CanadaThe Perry estate – a residence and studio built for sculptor Frank Perry and often visited by his friend Bill Reid – is now on the market in North Vancouver
By Hadani Ditmars
-
 A new lakeshore cottage in Ontario is a spectacular retreat set beneath angled zinc roofs
A new lakeshore cottage in Ontario is a spectacular retreat set beneath angled zinc roofsFamily Cottage by Vokac Taylor mixes spatial gymnastics with respect for its rocky, forested waterside site
By Jonathan Bell
-
 We zoom in on Ontario Place, Toronto’s lake-defying 1971 modernist showpiece
We zoom in on Ontario Place, Toronto’s lake-defying 1971 modernist showpieceWe look back at Ontario Place, Toronto’s striking 1971 showpiece and modernist marvel with an uncertain future
By Dave LeBlanc
-
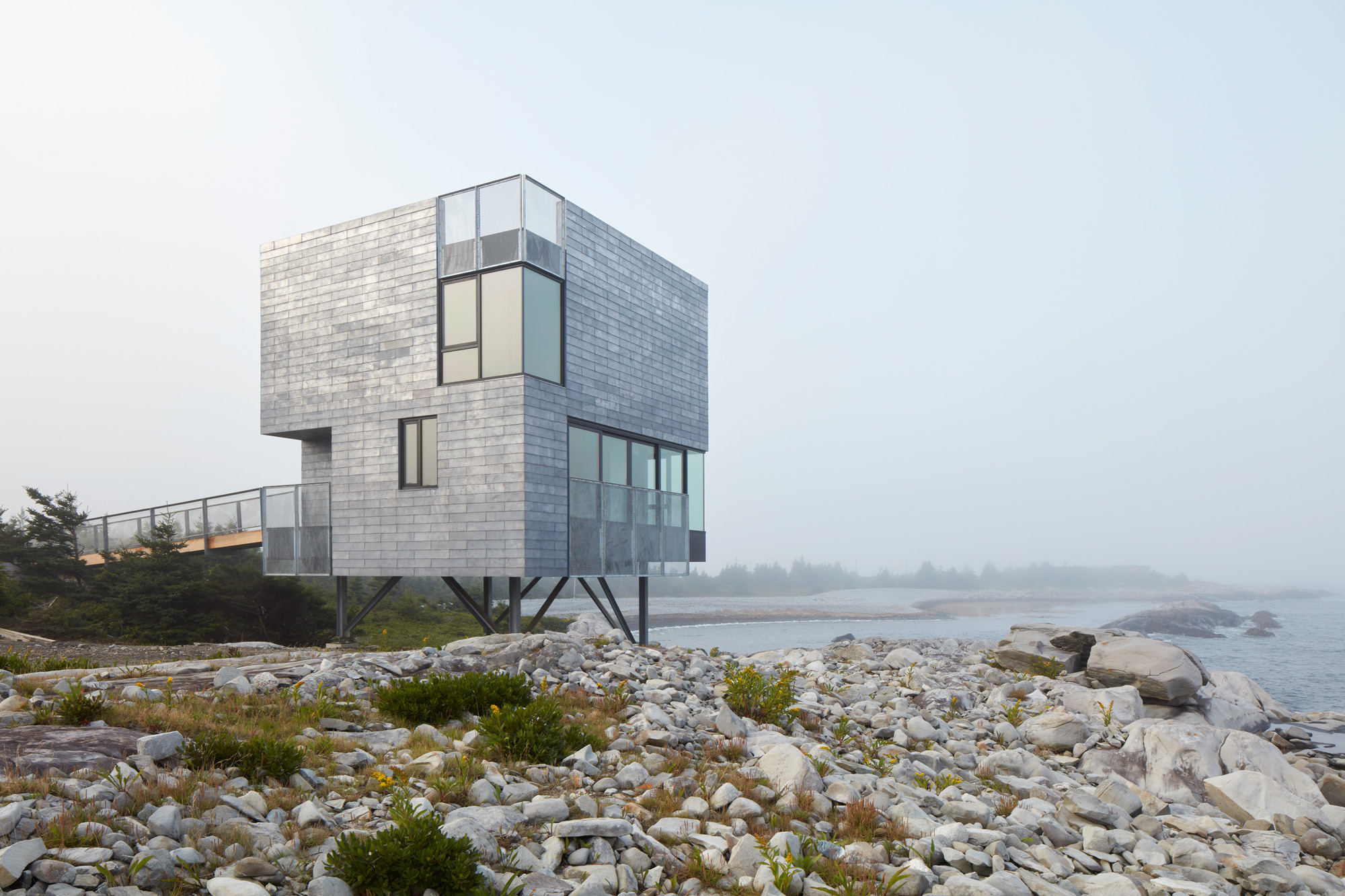 This Canadian guest house is ‘silent but with more to say’
This Canadian guest house is ‘silent but with more to say’El Aleph is a new Canadian guest house by MacKay-Lyons Sweatapple, designed for seclusion and connection with nature, and a Wallpaper* Design Awards 2025 winner
By Ellie Stathaki
-
 Wallpaper* Design Awards 2025: celebrating architectural projects that restore, rebalance and renew
Wallpaper* Design Awards 2025: celebrating architectural projects that restore, rebalance and renewAs we welcome 2025, the Wallpaper* Architecture Awards look back, and to the future, on how our attitudes change; and celebrate how nature, wellbeing and sustainability take centre stage
By Ellie Stathaki
-
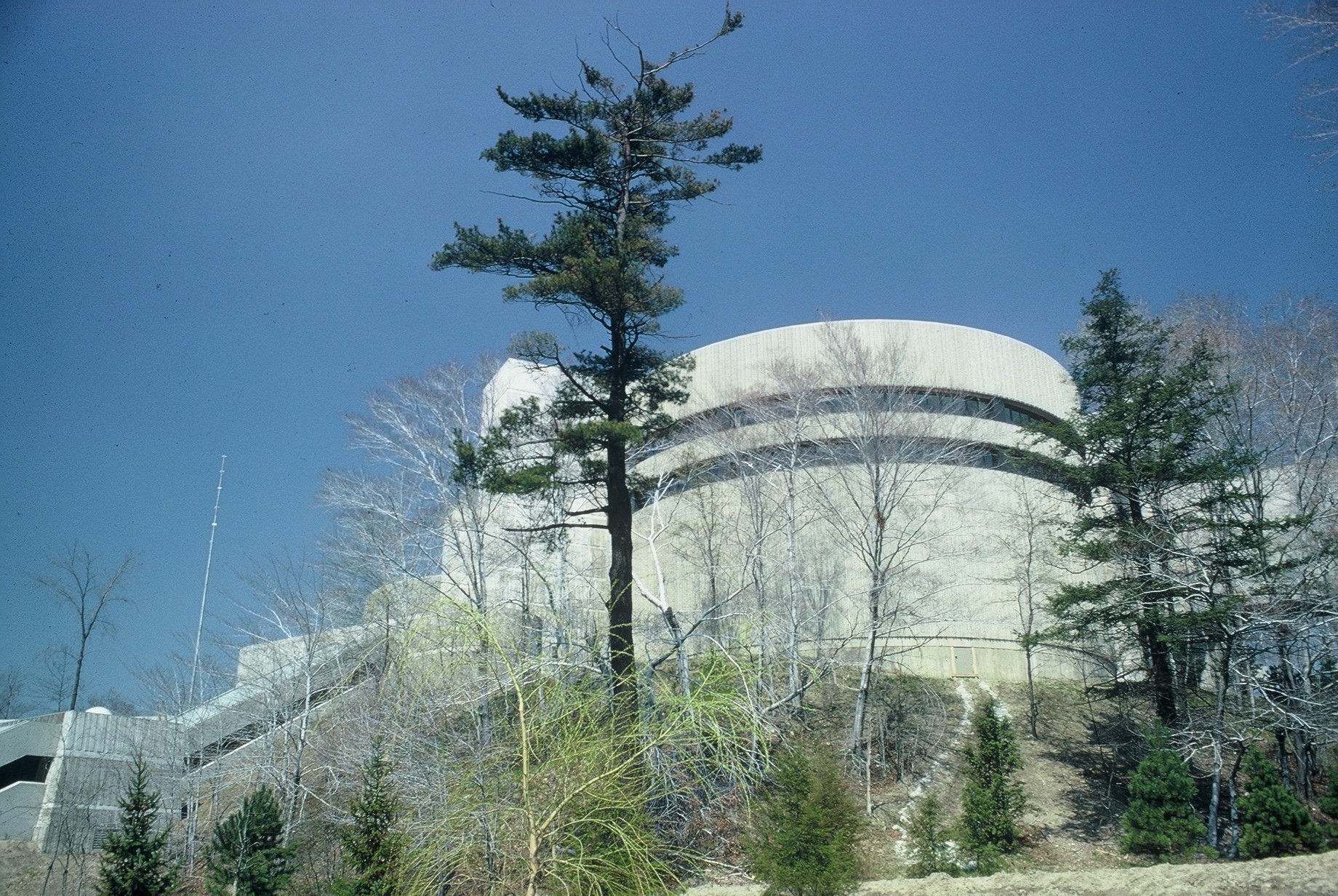 The case of the Ontario Science Centre: a 20th-century architecture classic facing an uncertain future
The case of the Ontario Science Centre: a 20th-century architecture classic facing an uncertain futureThe Ontario Science Centre by Raymond Moriyama is in danger; we look at the legacy and predicament of this 20th-century Toronto gem
By Dave LeBlanc