The Fondation Maeght in Provence digs deep for a spectacular gallery expansion
The Fondation Maeght, the first private art institution, turns 60 this year and celebrates with a glamorous extension to its Provence home
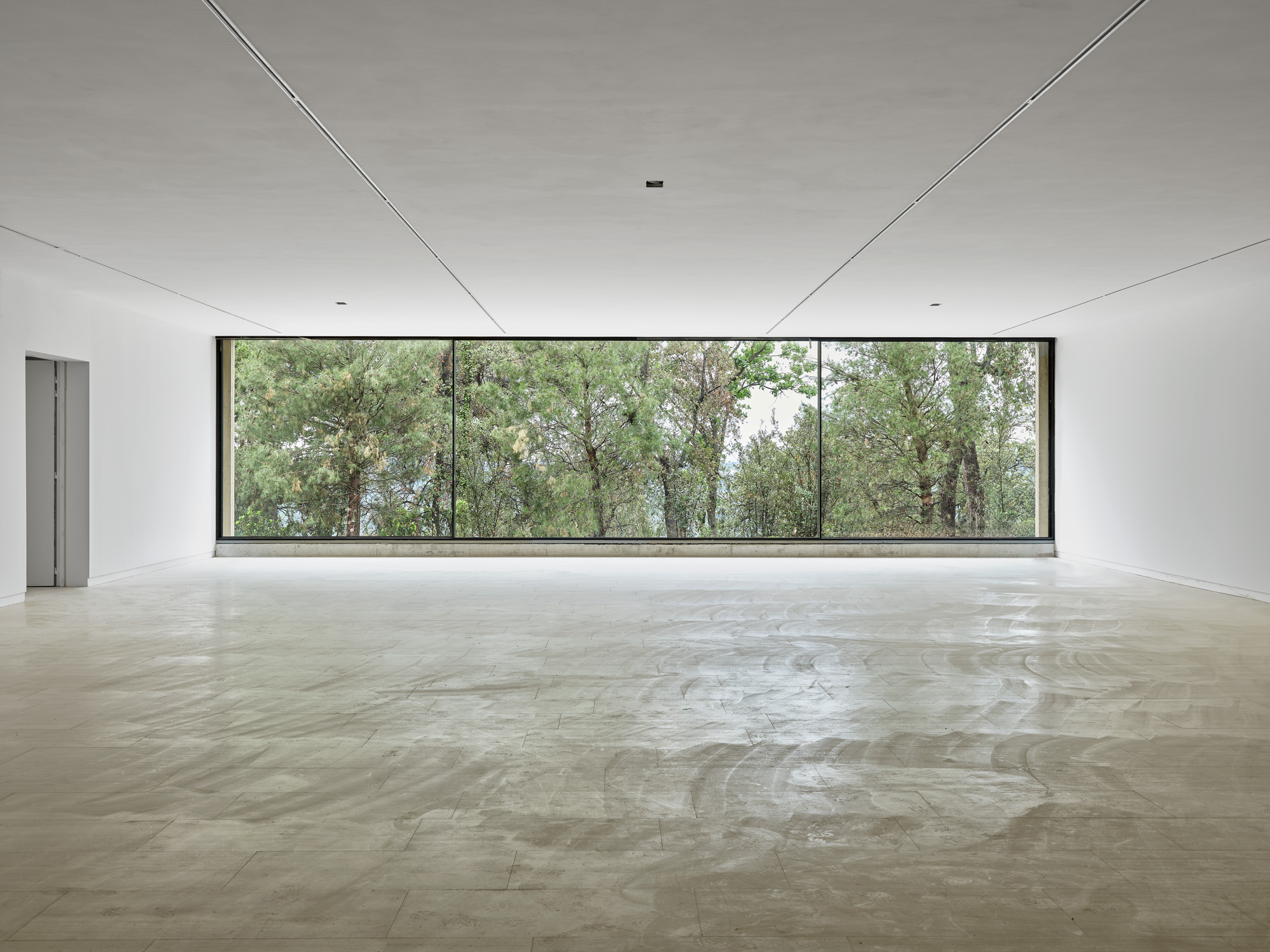
The Fondation Maeght, the first private art institution in France, turns 60 this summer, and is marking the occasion with an additional 500 sq m of exhibition space. Its founders, Marguerite and Aimé Maeght, were art dealers and publishers, as well as close friends of some of the great 20th-century artists. When their youngest son, Bernard, died of leukaemia, in 1953, this group of friends urged them to assuage their pain by creating a showcase for modern art. Inspired by American art foundations such as Barnes and Phillips, the couple hired Josep Lluís Sert, a Catalan architect who had designed Joan Miró’s studio, to build on a pine-covered hilltop in the Provençal village of Saint-Paul de Vence.
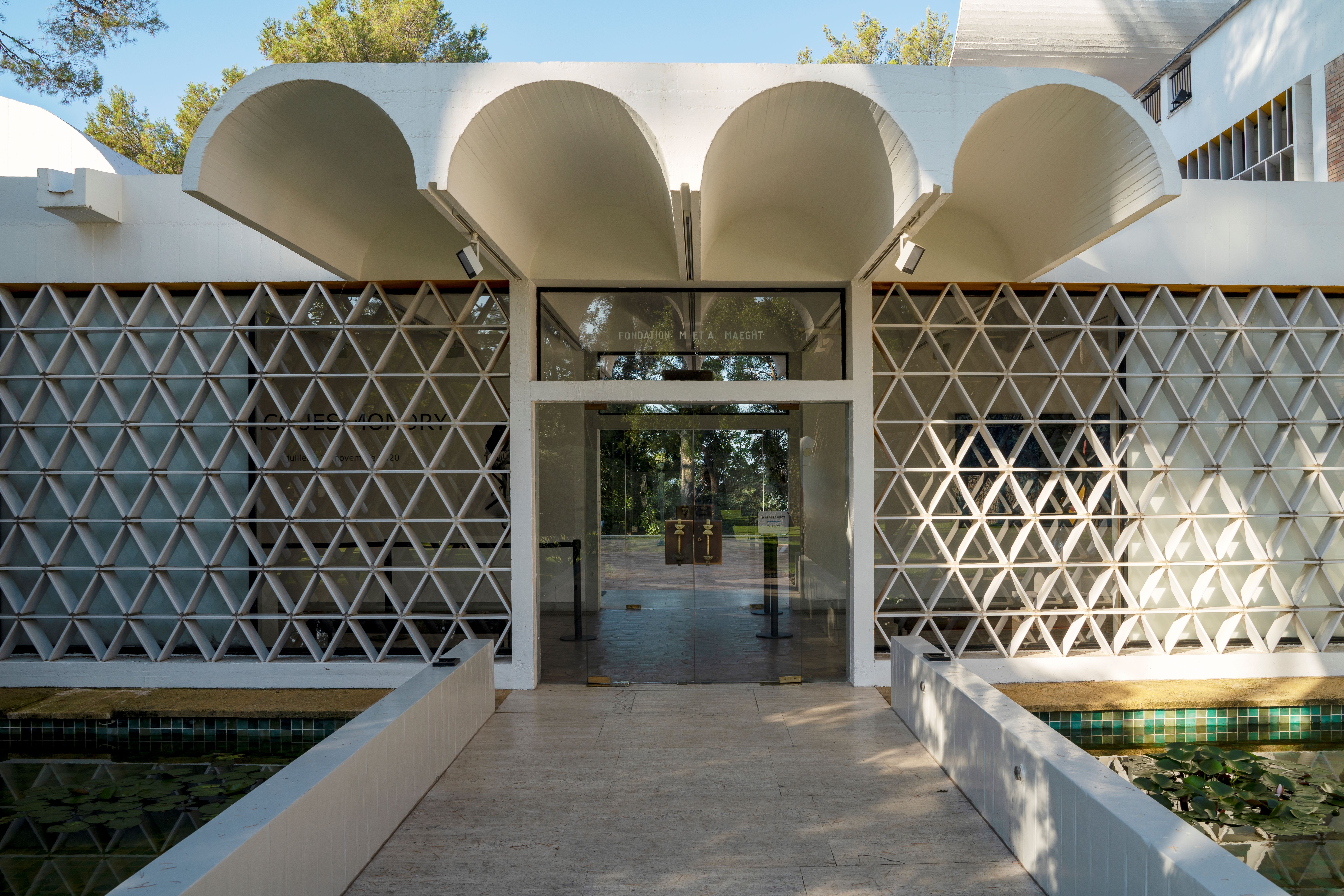
Inside The Fondation Maeght's latest extension
Sert envisioned the site as a medieval village, with ramparts, patios and a chapel. Using stone, glass, brick and cement, he designed the architecture in symbiosis with art and nature, drawing connections between the interior and the lush Mediterranean surroundings. Artists created site-specific works: a huge Alexander Calder stabile at the entrance, a Georges Braque fish pond, a Miró labyrinth, and a mosaic by Marc Chagall. Alberto Giacometti emphatically agreed with Sert that the surrounding trees should not be cut down, since a view of the horizon would disturb the verticality of his sculptures.
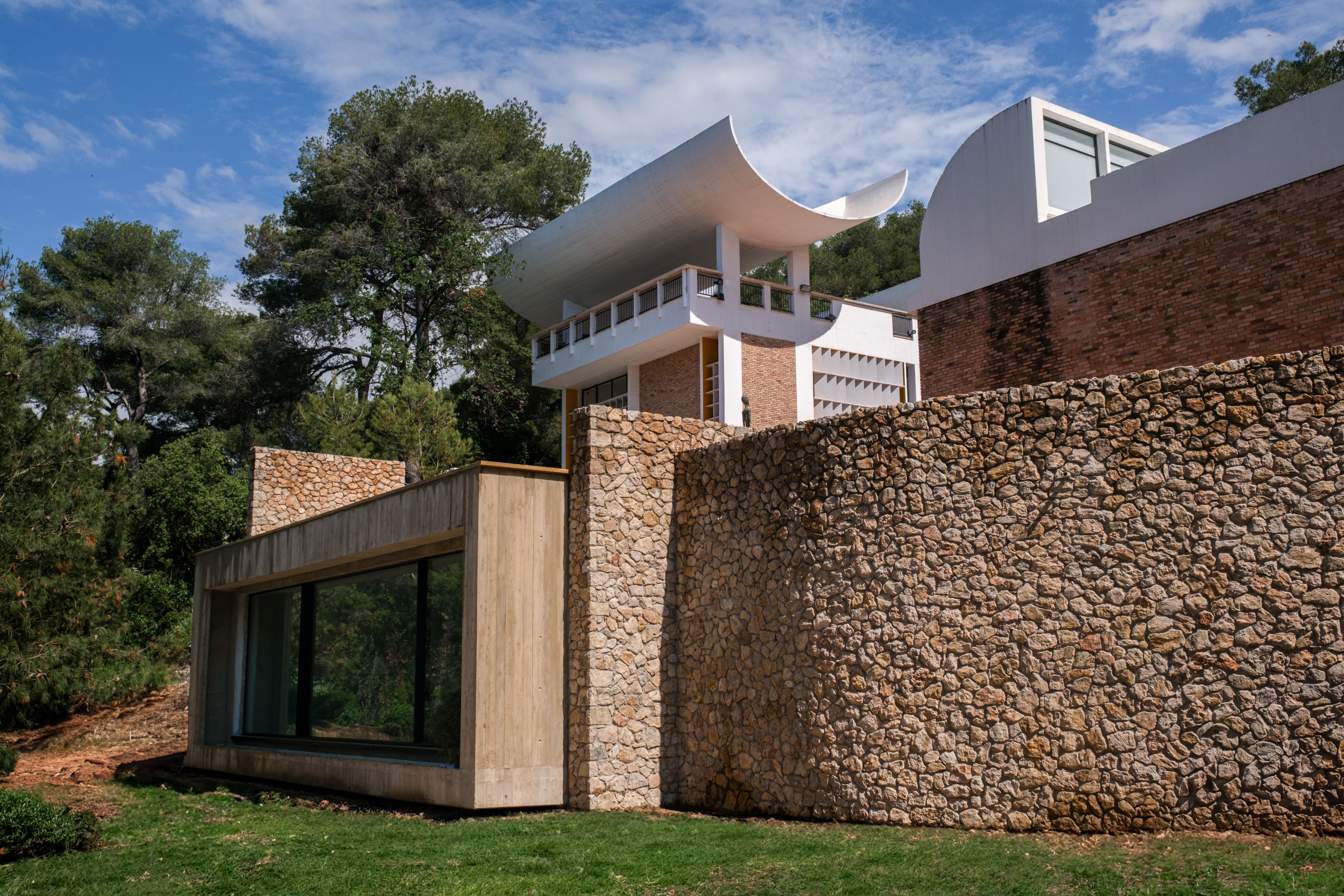
The building was a gem, but it contained only 850 sq m of interior exhibition space.So a few years later, Sert drew up plans for an adjacent expansion, which was cut short by the 1974 oil crisis. ‘All the better,’ says Isabelle Maeght, granddaughter of the founders. ‘It would have quadrupled the surface. We want it to stay on a human scale, so our visitors and artists feel at home.’

Yet the problem remained that the building was not large enough to show a significant part of its permanent collection alongside temporary exhibitions. Most visitors come in the summer, says director Nicolas Gitton: ‘It’s the season for our big exhibition, and if it’s not Miró, Chagall or Giacometti, they’re disappointed.’
In the early 2000s, the foundation asked various architects to propose plans for an expansion. Most would have destroyed the magic of Sert’s building, but one young architect, Silvio d’Ascia, suggested expanding underneath. Having seen a photograph of Aimé Maeght holding a shovel on the original work site, he realised the area under the Giacometti courtyard was built of excavated soil, and would be relatively uncomplicated to remove. ‘I come from Naples, where we have multiple layers of history,’ he notes.
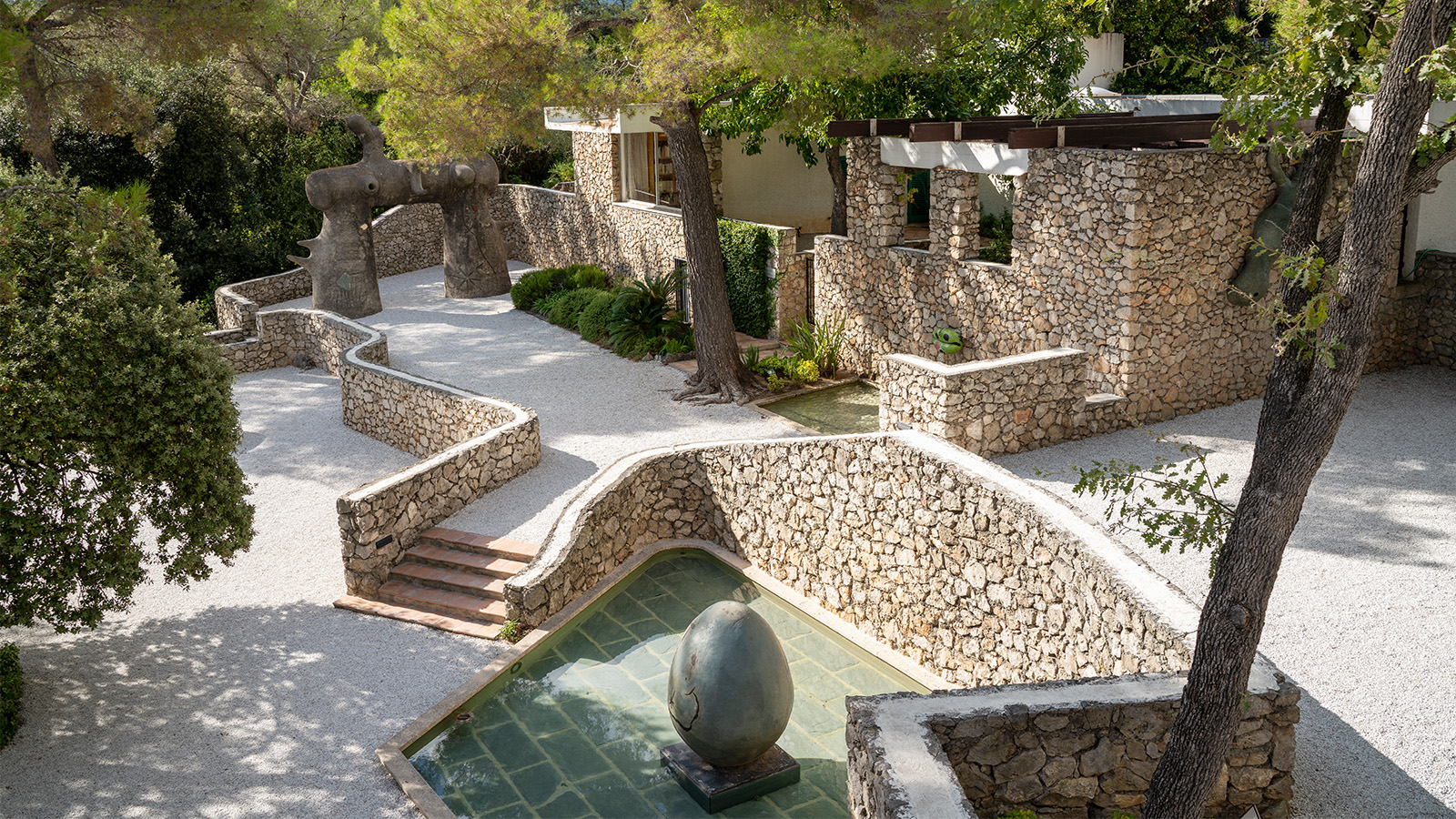
In 2010, the existing structure was brought up to code. The foundation then set out to raise nearly €6m to build d’Ascia’s extension. Construction work started in November 2022, when workers dug 8m under the Giacometti and Miró courtyards and reinforced the foundations. Last summer, the museum reopened to the public with the Giacometti courtyard restored, its original floor replaced with identical terracotta tiles made in Tuscany. ‘People asked: Why were you closed for eight months? Nothing’s changed!’ laughs Isabelle Maeght. ‘It was the best possible compliment.’
The work continued in the excavated underground space as d’Ascia inserted two rectangular boxes – large, minimalist gallery spaces – that he compares to a couple of parallel drawers slotted into the original structure. Framed in concrete the same colour as the original stone, the boxes ‘announce their presence’, says d’Ascia, by jutting out slightly from the building, floating a few inches above the ground. Entering the foundation through the sculpture garden in front, visitors will not see any change. But one floor down, an existing corridor has been transformed into a small gallery for the foundation’s remarkable collection of original art books, most of them previously hidden away.
Wallpaper* Newsletter
Receive our daily digest of inspiration, escapism and design stories from around the world direct to your inbox.
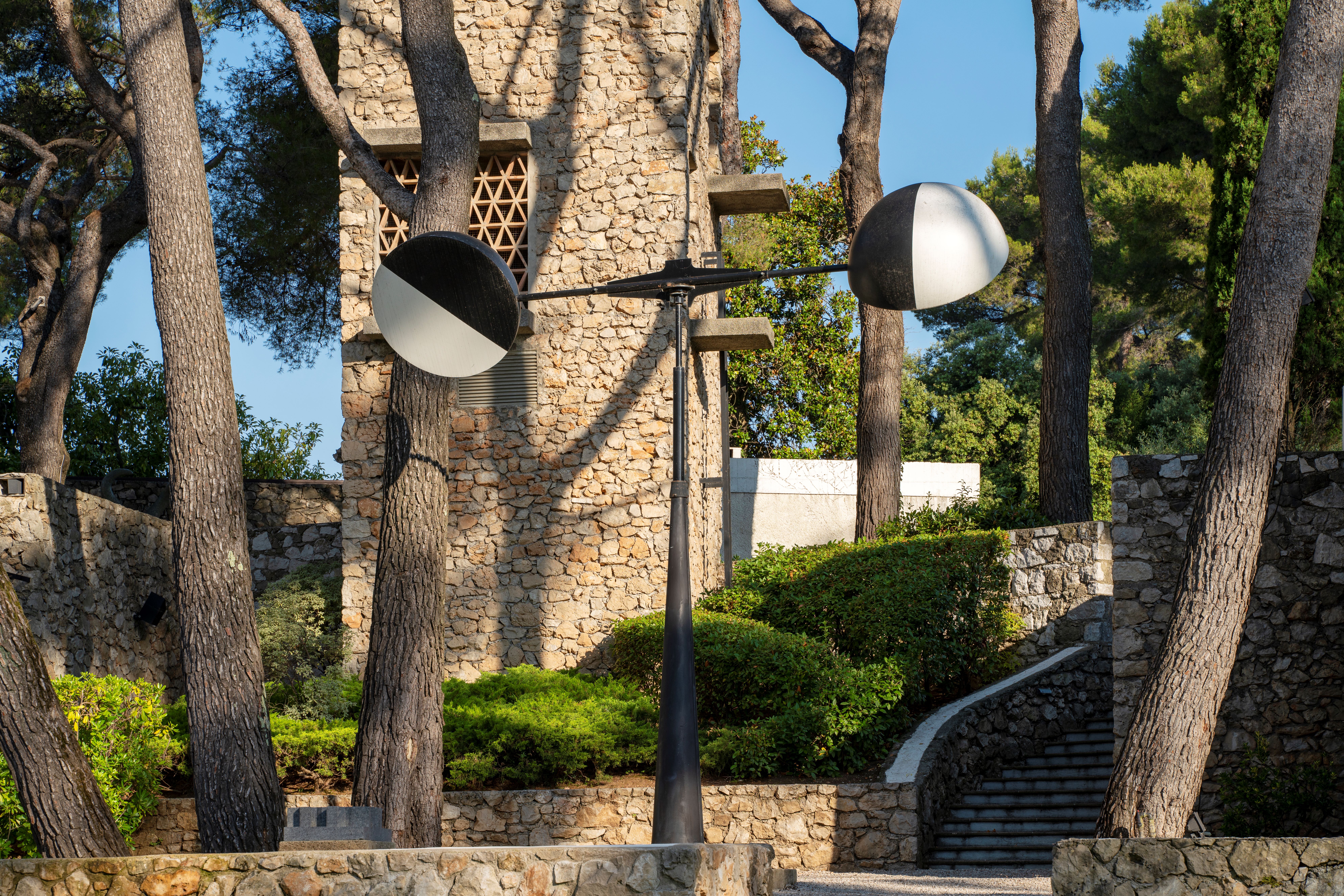
From here, a new staircase leads to the first drawer-like exhibition space – ‘a surprise,’ says d’Ascia, ‘a generous, magnificent room with a view of the pine forest, which you don’t expect because you think you’re in a basement.’ It measures 390 sq m without a single supporting column. At the far end, a massive south-facing window, made of three parts, covers the entire 13.6m width of the wall, taking up Sert’s indoor-meets-outdoors theme. Many of the foundation’s masterpieces will be shown in this room, bathed in natural light reflected by the floor.
A connecting gallery leads to the second new box-like exhibition space, similar tothe first, yet smaller at 66 sq m, and also featuring a wall-sized window overlooking the pine trees. From there, visitors can step outside and climb a new terracotta staircase to the restored Miró courtyard. Here they can peer down at the freshly landscaped hillside, where every effort was made to protect old trees and plant new ones.
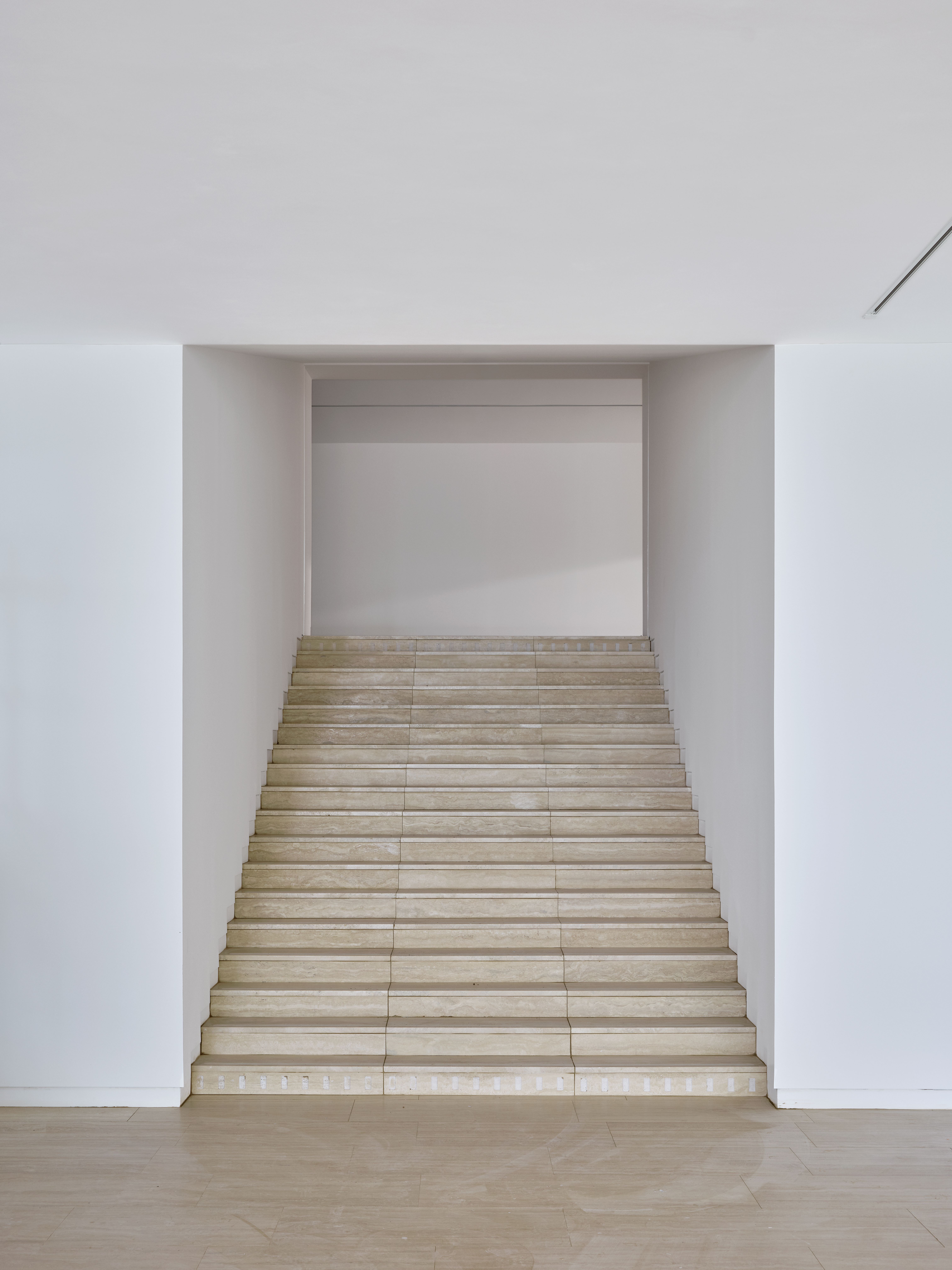
The foundation is celebrating its anniversary with a show featuring Pierre Bonnard, a friend of the Maeghts, and Henri Matisse, who encouraged them to open a gallery in Paris after the Second World War. There are performances and concerts in the pipeline, as well as exhibitions of Barbara Hepworth, Ellsworth Kelly and other, lesser-known artists – plans the foundation could never implement before, while remaining the beloved place it has always been.
-
 Extreme Cashmere reimagines retail with its new Amsterdam store: ‘You want to take your shoes off and stay’
Extreme Cashmere reimagines retail with its new Amsterdam store: ‘You want to take your shoes off and stay’Wallpaper* takes a tour of Extreme Cashmere’s new Amsterdam store, a space which reflects the label’s famed hospitality and unconventional approach to knitwear
By Jack Moss
-
 Titanium watches are strong, light and enduring: here are some of the best
Titanium watches are strong, light and enduring: here are some of the bestBrands including Bremont, Christopher Ward and Grand Seiko are exploring the possibilities of titanium watches
By Chris Hall
-
 Warp Records announces its first event in over a decade at the Barbican
Warp Records announces its first event in over a decade at the Barbican‘A Warp Happening,' landing 14 June, is guaranteed to be an epic day out
By Tianna Williams
-
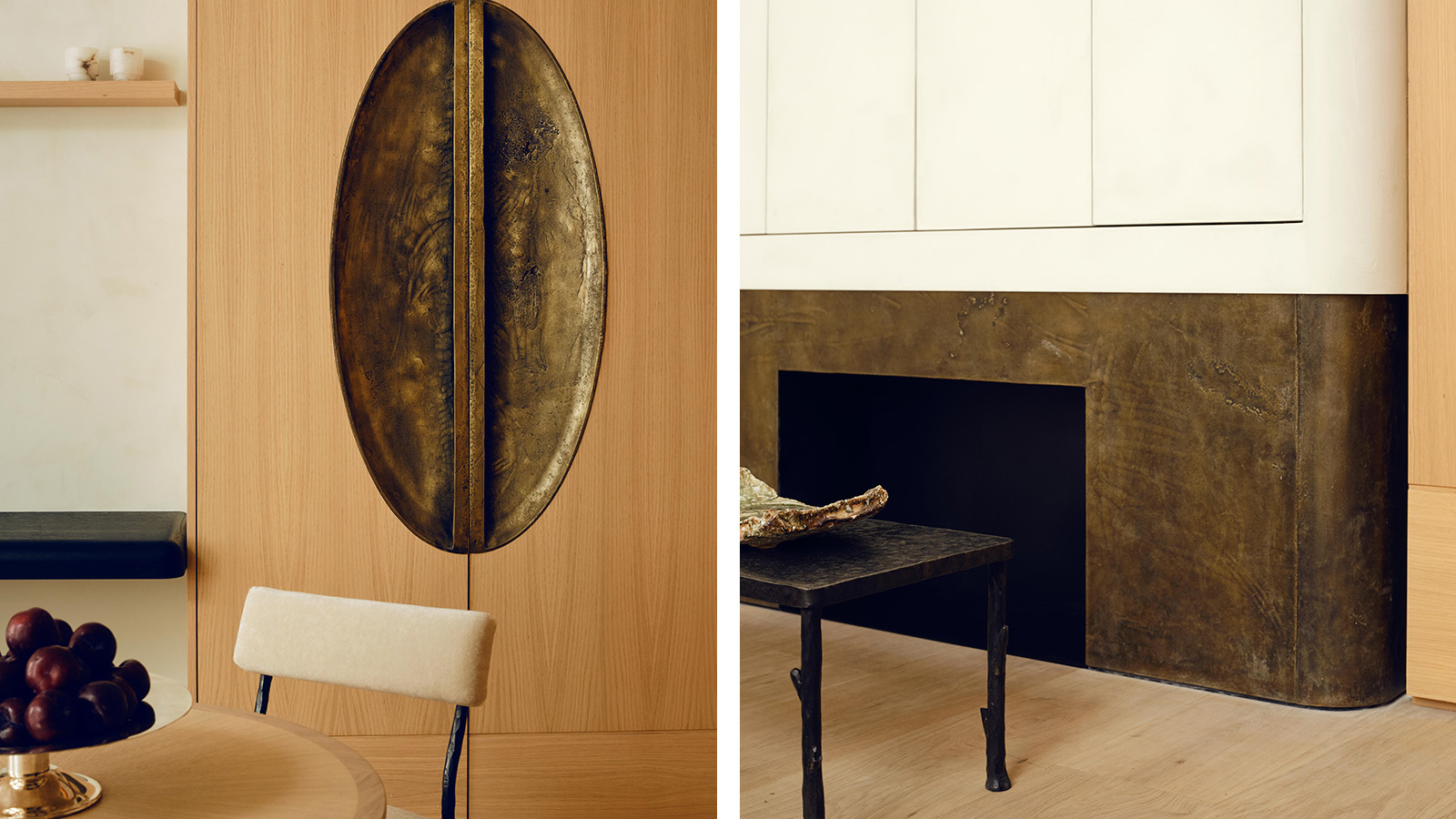 Stay in a Parisian apartment which artfully balances minimalism and warmth
Stay in a Parisian apartment which artfully balances minimalism and warmthTour this pied-a-terre in the 7th arrondissement, designed by Valeriane Lazard
By Ellie Stathaki
-
 Marta Pan and André Wogenscky's legacy is alive through their modernist home in France
Marta Pan and André Wogenscky's legacy is alive through their modernist home in FranceFondation Marta Pan – André Wogenscky: how a creative couple’s sculptural masterpiece in France keeps its authors’ legacy alive
By Adam Štěch
-
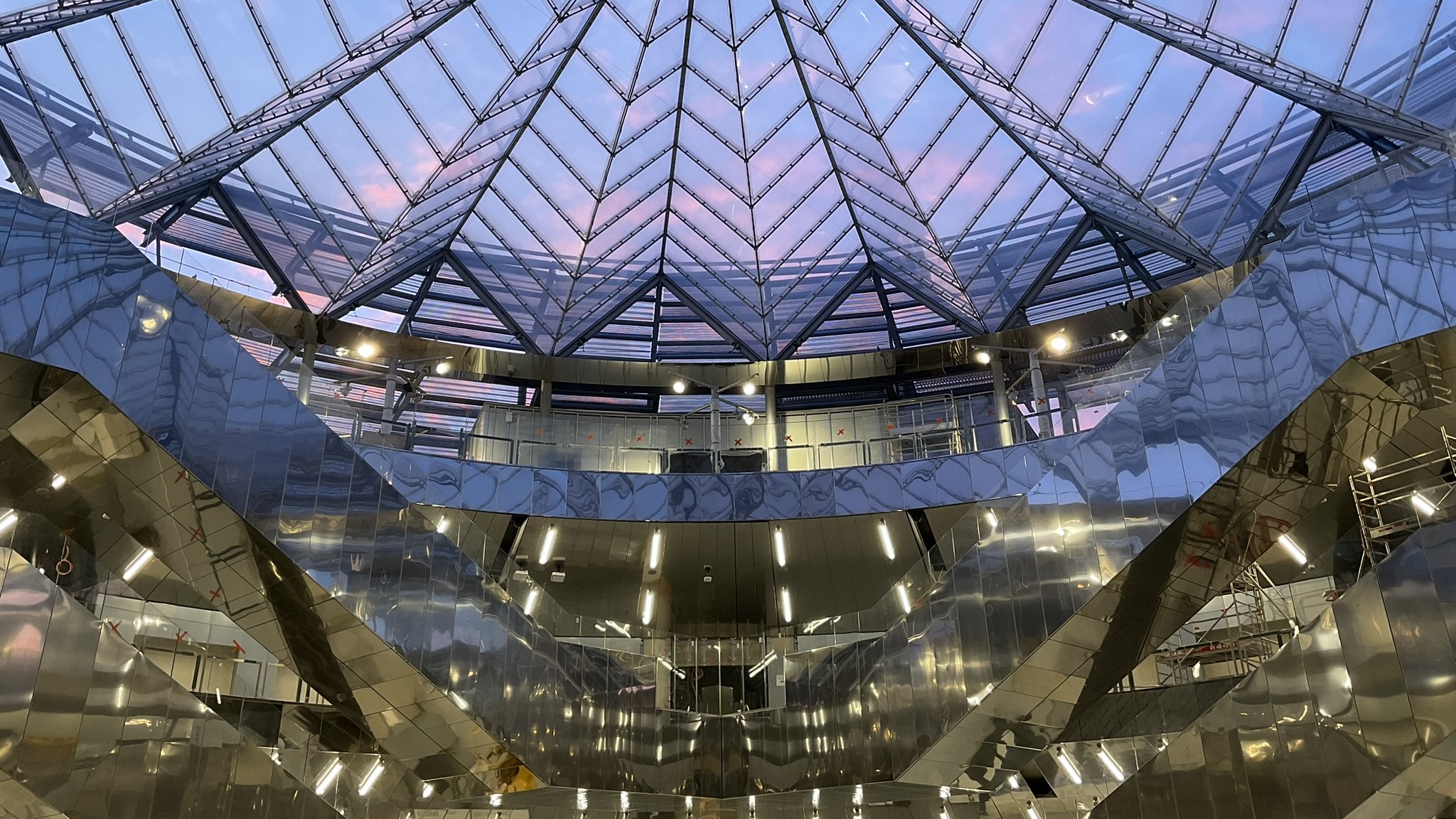 Paris’ architecturally fascinating Villejuif-Gustave Roussy metro station is now open
Paris’ architecturally fascinating Villejuif-Gustave Roussy metro station is now openVillejuif-Gustave Roussy is part of the new Grand Paris Express, a transport network that will raise the architectural profile of the Paris suburbs
By Anna Solomon
-
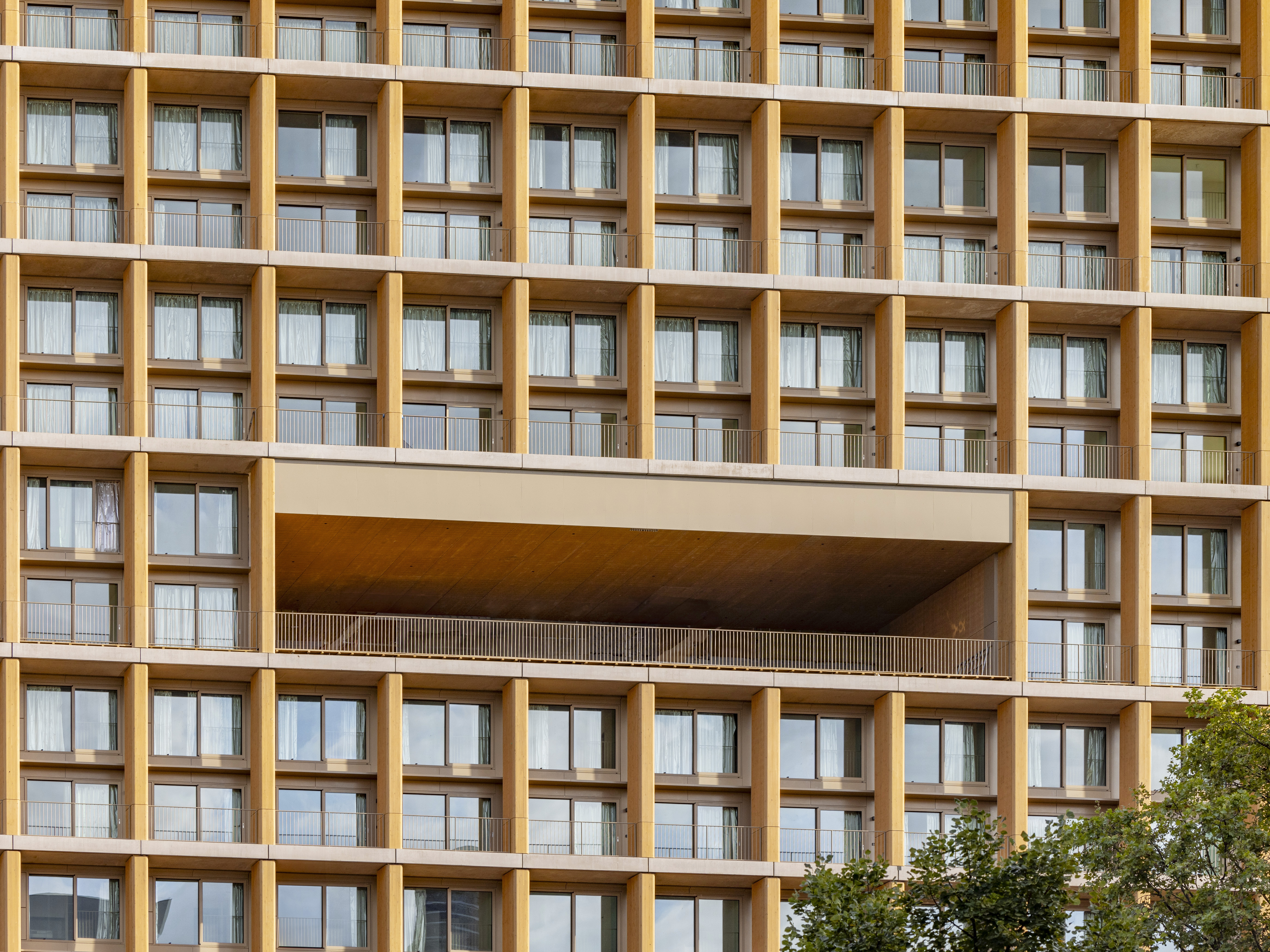 Explore wood architecture, Paris' new timber tower and how to make sustainable construction look ‘iconic’
Explore wood architecture, Paris' new timber tower and how to make sustainable construction look ‘iconic’A new timber tower brings wood architecture into sharp focus in Paris and highlights ways to craft buildings that are both sustainable and look great: we spoke to project architects LAN, and explore the genre through further examples
By Amy Serafin
-
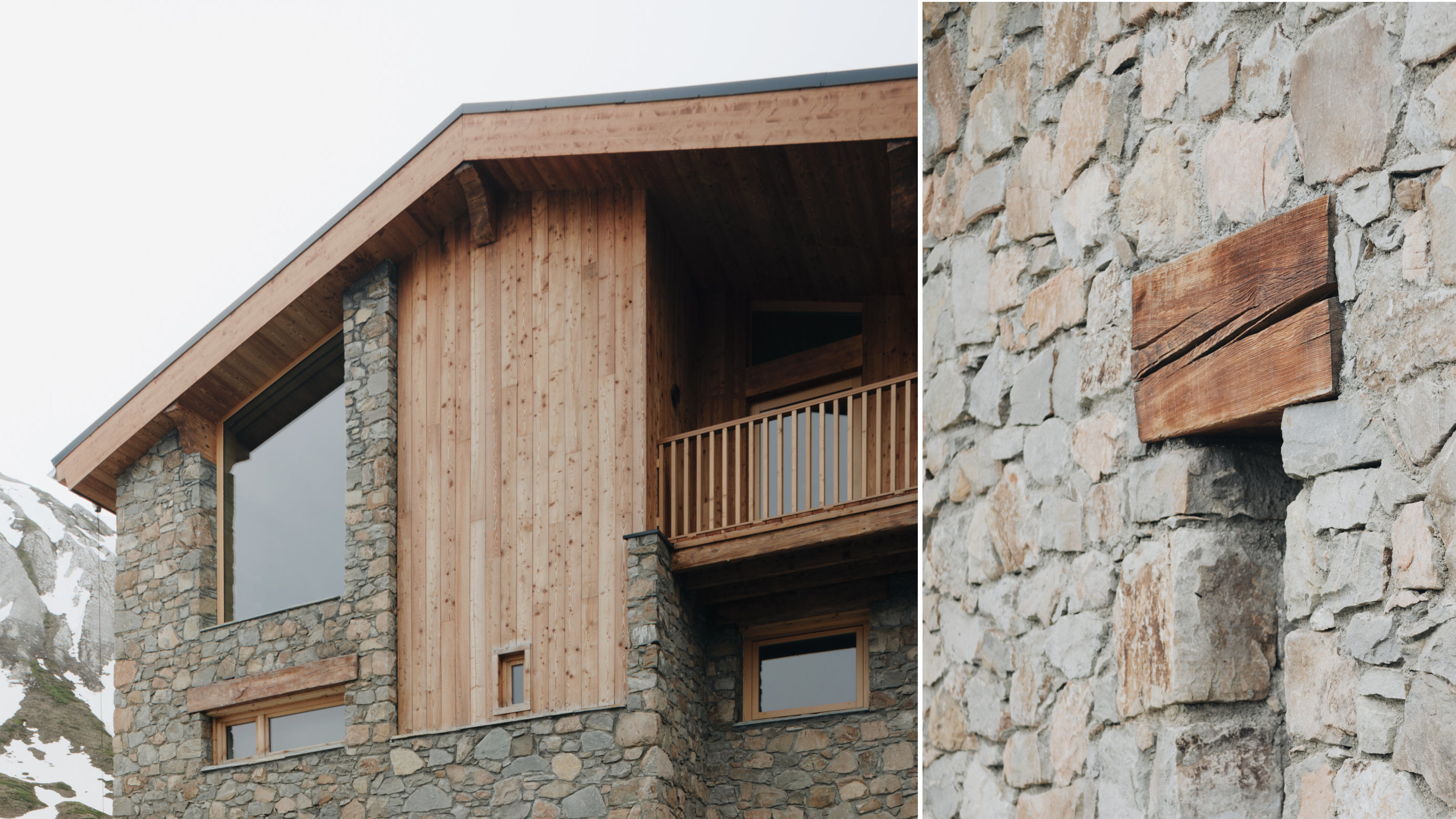 A transformed chalet by Studio Razavi redesigns an existing structure into a well-crafted Alpine retreat
A transformed chalet by Studio Razavi redesigns an existing structure into a well-crafted Alpine retreatThis overhauled chalet in the French Alps blends traditional forms with a highly bespoke interior
By Jonathan Bell
-
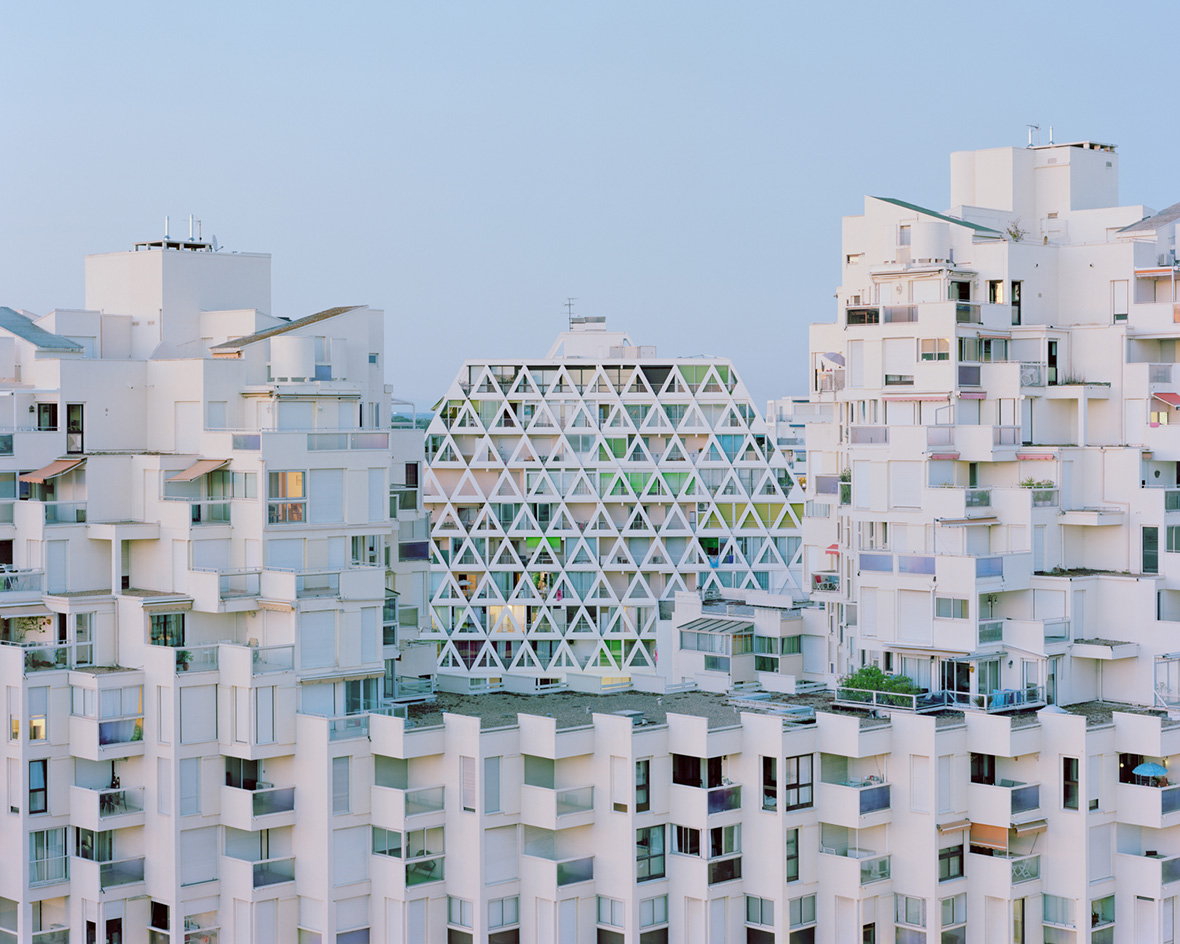 La Grande Motte: touring the 20th-century modernist dream of a French paradise resort
La Grande Motte: touring the 20th-century modernist dream of a French paradise resortLa Grande Motte and its utopian modernist dreams, as seen through the lens of photographers Laurent Kronental and Charly Broyez, who spectacularly captured the 20th-century resort community in the south of France
By Ellie Stathaki
-
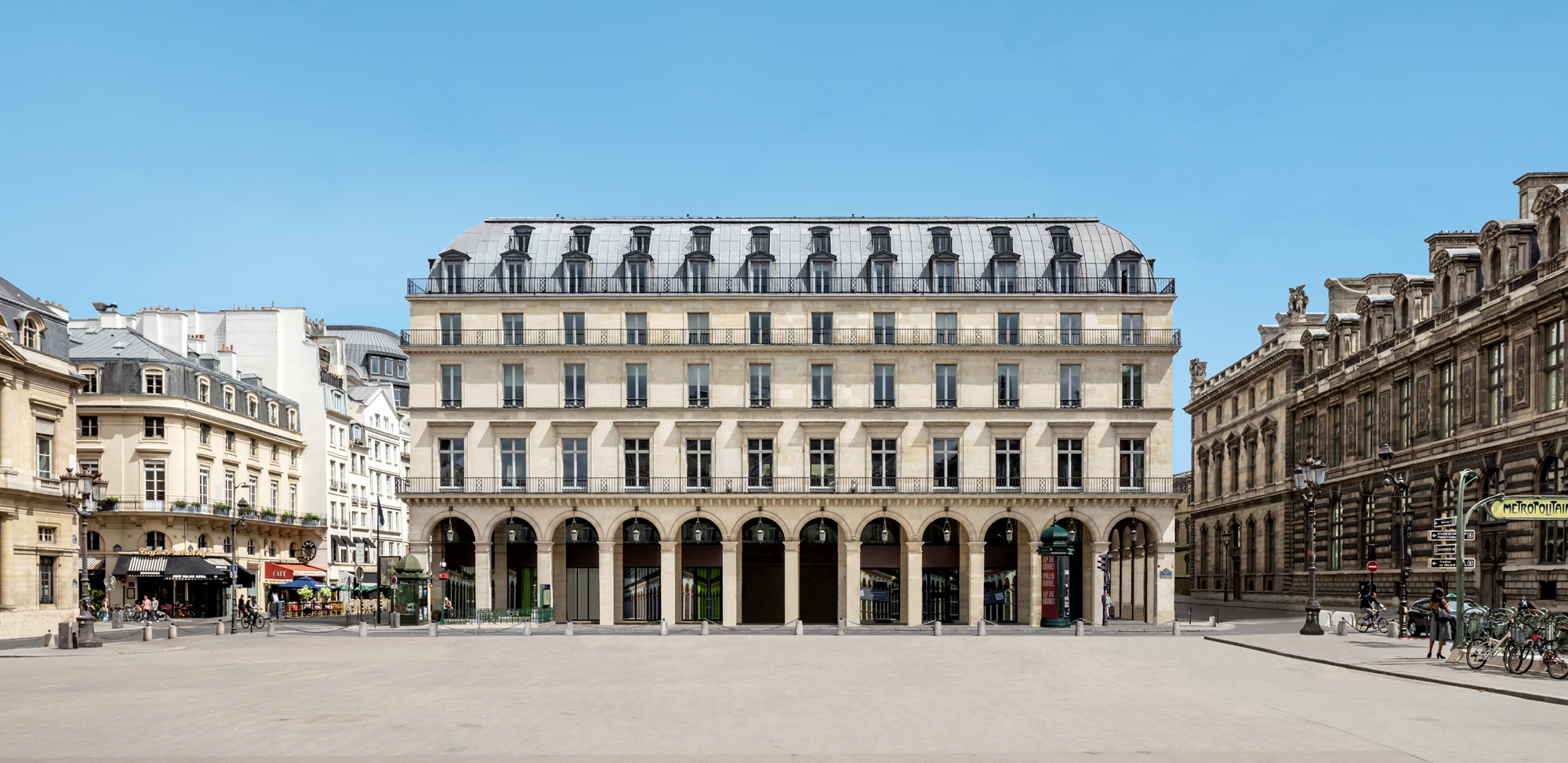 Fondation Cartier pour l’art contemporain unveils plans for new Jean Nouvel building
Fondation Cartier pour l’art contemporain unveils plans for new Jean Nouvel buildingFondation Cartier pour l’art contemporain has plans for a new building in Paris, working with architect Jean Nouvel
By Ellie Stathaki
-
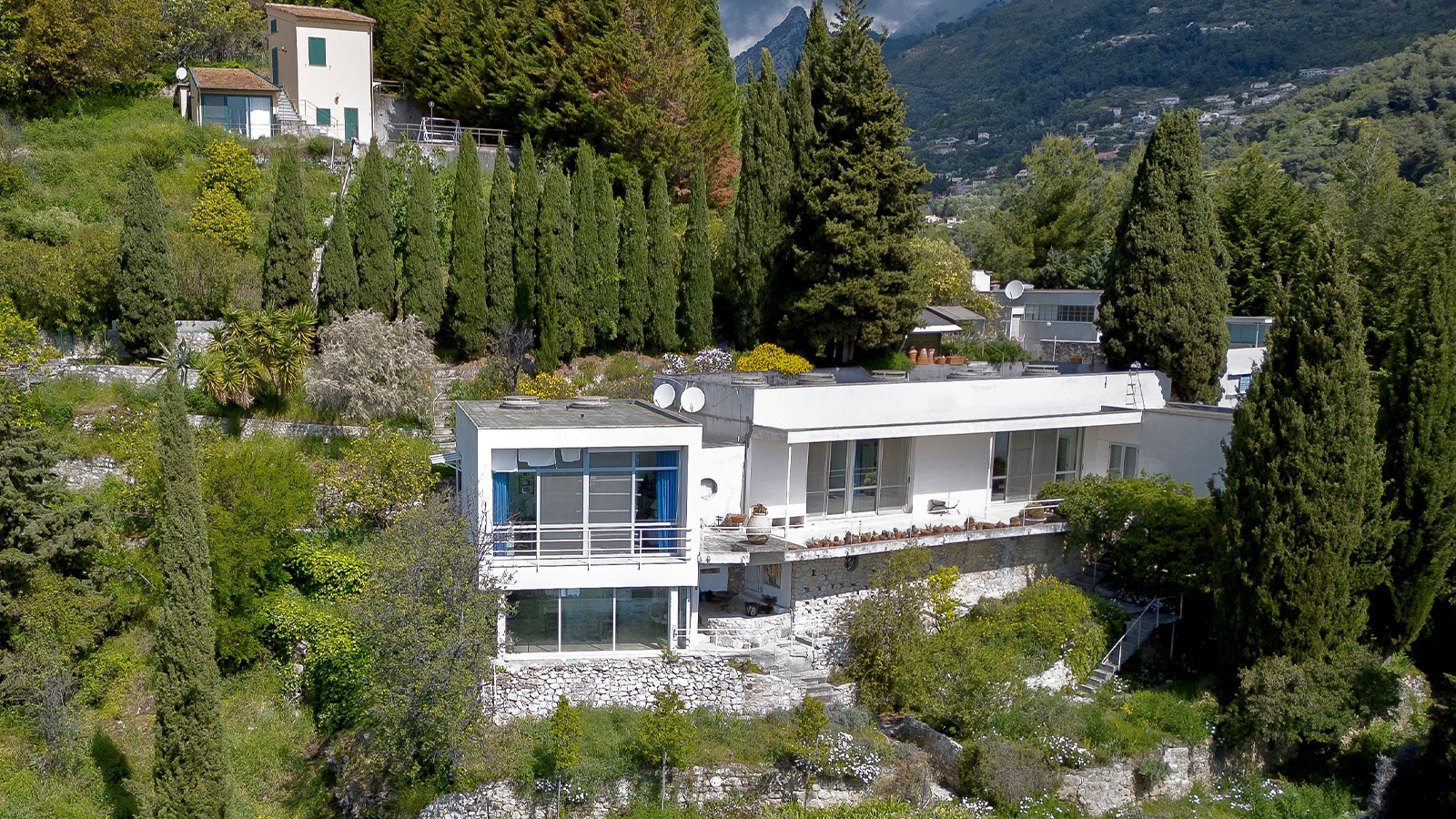 Discover Tempe à Pailla, a lesser-known Eileen Gray gem nestled in the French Riviera
Discover Tempe à Pailla, a lesser-known Eileen Gray gem nestled in the French RivieraTempe à Pailla is a modernist villa in the French Riviera brimming with history, originally designed by architect Eileen Gray and extended by late British painter Graham Sutherland
By Tianna Williams