OMA completes Fondazione Prada’s Torre in Milan
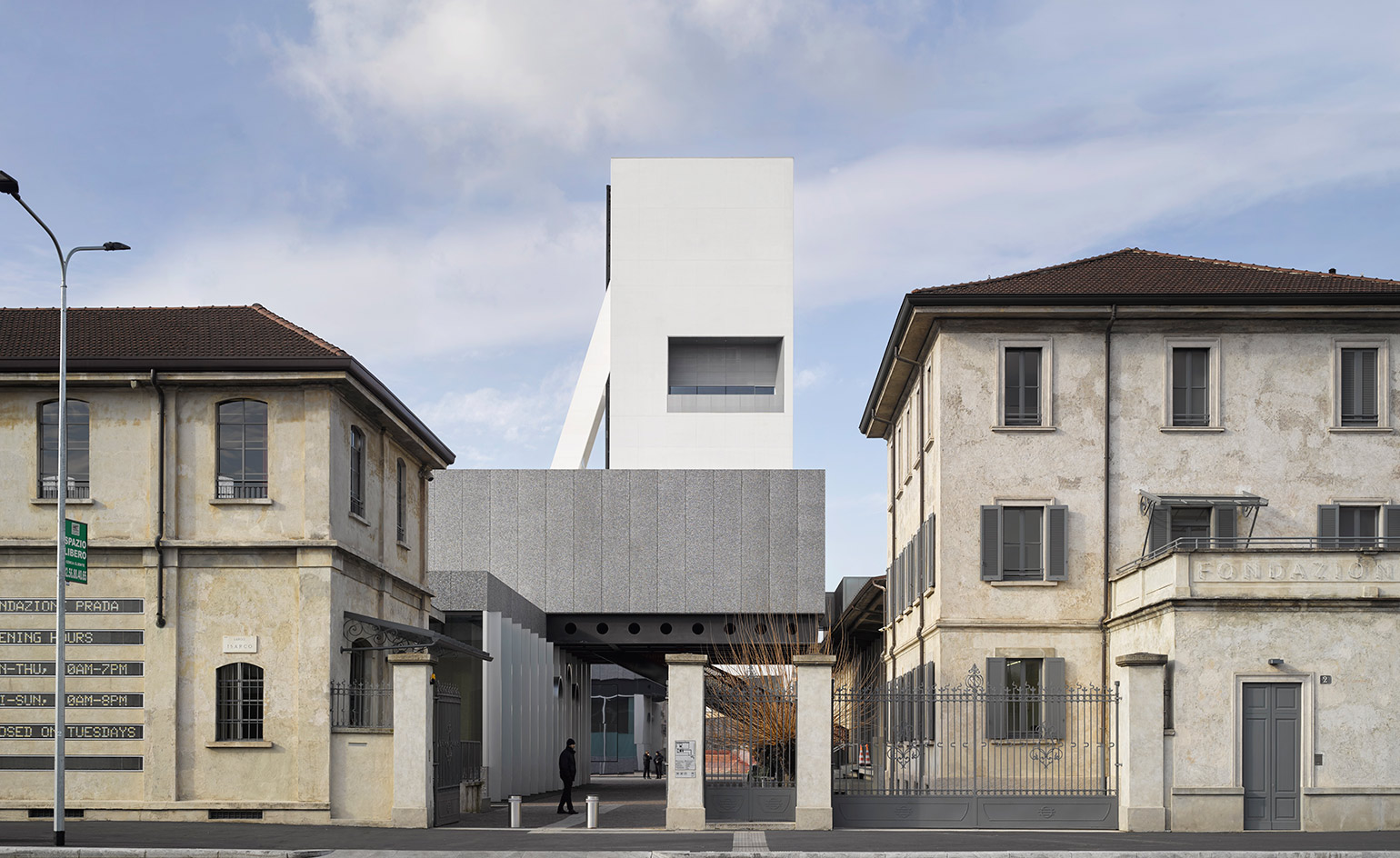
When the Fondazione Prada opened its doors in Milan to critical acclaim in 2015, the fashion, art and architecture worlds found a natural home in the OMA-designed complex. The site, a former distillery dating from 1910, has been widely covered and lovingly visited since, but behind the scenes, further works have been quietly underway. Now, the foundation and its architects have just announced the completion of the complex’s next phase – its imposing tower.
Fittingly named ‘Torre’, this new element brings height to the campus, which is composed of seven structures in a calculated mix of looks and sizes. The completed design, headed by Rem Koolhaas, with Chris van Duijn and Federico Pompignoli, also marks the completion of the Milan venue.
A soaring 60m of white concrete, the tower unfolds across a total surface of approximately 2.000 sq m and nine levels. Six of these are exhibition spaces, with a restaurant, a panoramic terrace with a rooftop bar, and further visitor facilities occupying the remaining floors.
Each floor is designed to host specific environmental conditions, according to the type of art displayed within. The height varies accordingly too. Glass opening are cut out of the concrete form, making the most of the Italian sun. The irregular shape allows for the variations in sizes and needs, cantilevering gracefully over the public spaces.
‘Torre is the final section of a collection of different exhibition conditions that together define Fondazione Prada’, says Koolhaas, going on to focus on the tower’s own, varied exhibition spaces. ‘Together these variations produce a radical diversity within a simple volume – so that the interaction between the spaces and specific events or works of art offer an endless variety of conditions…’ One thing, points out Koolhaas, brings it all together. ‘The staircase is the one element unifying all irregularities – its complexity lifts it beyond the typical pragmatic element, the staircase has become a highly charged architectural element.’
The Torre is scheduled to officially open its doors to the public on the 20th April 2018.
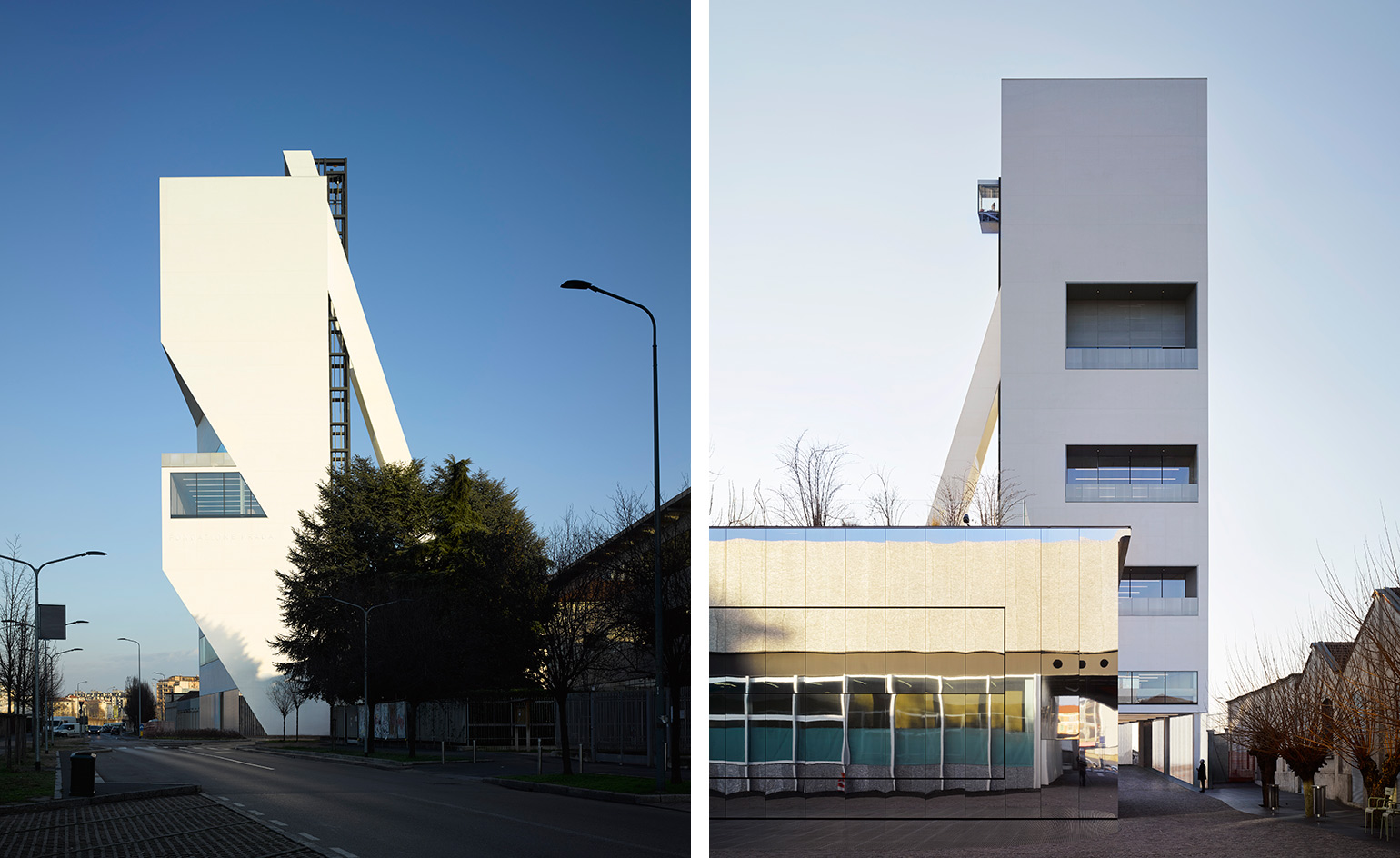
Fittingly named ‘Torre’, the structure completes the foundation’s complex. courtesy Fondazione Prada
INFORMATION
For more information visit the OMA website
Wallpaper* Newsletter
Receive our daily digest of inspiration, escapism and design stories from around the world direct to your inbox.
Ellie Stathaki is the Architecture & Environment Director at Wallpaper*. She trained as an architect at the Aristotle University of Thessaloniki in Greece and studied architectural history at the Bartlett in London. Now an established journalist, she has been a member of the Wallpaper* team since 2006, visiting buildings across the globe and interviewing leading architects such as Tadao Ando and Rem Koolhaas. Ellie has also taken part in judging panels, moderated events, curated shows and contributed in books, such as The Contemporary House (Thames & Hudson, 2018), Glenn Sestig Architecture Diary (2020) and House London (2022).
-
 Japan in Milan! See the highlights of Japanese design at Milan Design Week 2025
Japan in Milan! See the highlights of Japanese design at Milan Design Week 2025At Milan Design Week 2025 Japanese craftsmanship was a front runner with an array of projects in the spotlight. Here are some of our highlights
By Danielle Demetriou
-
 Tour the best contemporary tea houses around the world
Tour the best contemporary tea houses around the worldCelebrate the world’s most unique tea houses, from Melbourne to Stockholm, with a new book by Wallpaper’s Léa Teuscher
By Léa Teuscher
-
 ‘Humour is foundational’: artist Ella Kruglyanskaya on painting as a ‘highly questionable’ pursuit
‘Humour is foundational’: artist Ella Kruglyanskaya on painting as a ‘highly questionable’ pursuitElla Kruglyanskaya’s exhibition, ‘Shadows’ at Thomas Dane Gallery, is the first in a series of three this year, with openings in Basel and New York to follow
By Hannah Silver
-
 2026 Olympic and Paralympic Torches: in Carlo Ratti's minimalism ‘the flame is the protagonist’
2026 Olympic and Paralympic Torches: in Carlo Ratti's minimalism ‘the flame is the protagonist’The 2026 Olympic and Paralympic Torches for the upcoming Milano Cortina Games have been revealed, designed by architect Carlo Ratti to highlight the Olympic flame
By Ellie Stathaki
-
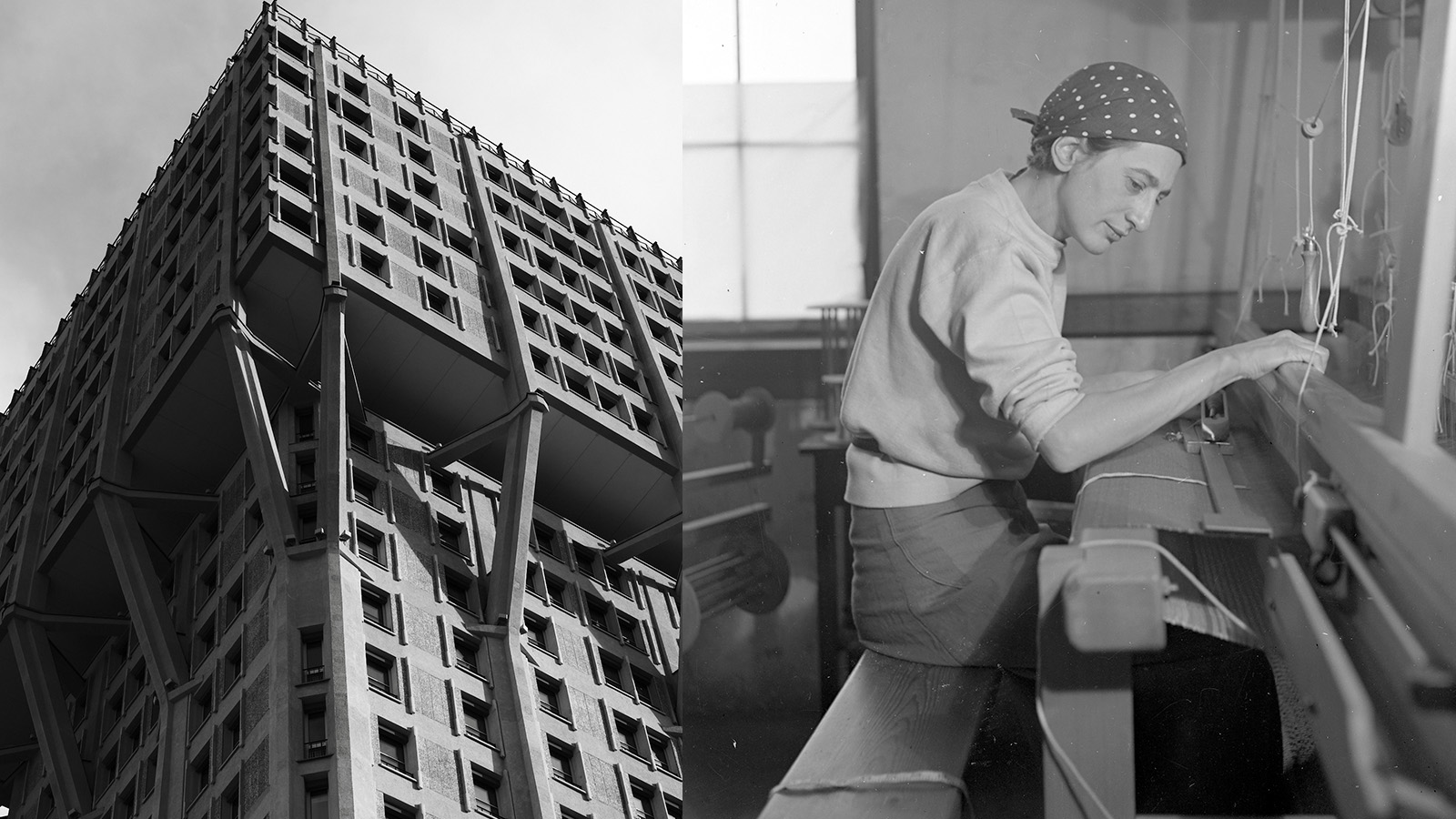 Anni Albers' weaving magic offers a delightful 2-in-1 modernist showcase in Milan
Anni Albers' weaving magic offers a delightful 2-in-1 modernist showcase in MilanA Milan Design Week showcase of Anni Albers’ weaving work, brought to life by Dedar with the Josef & Anni Albers Foundation, brings visitors to modernist icon, the BBPR-designed Torre Velasca
By Ellie Stathaki
-
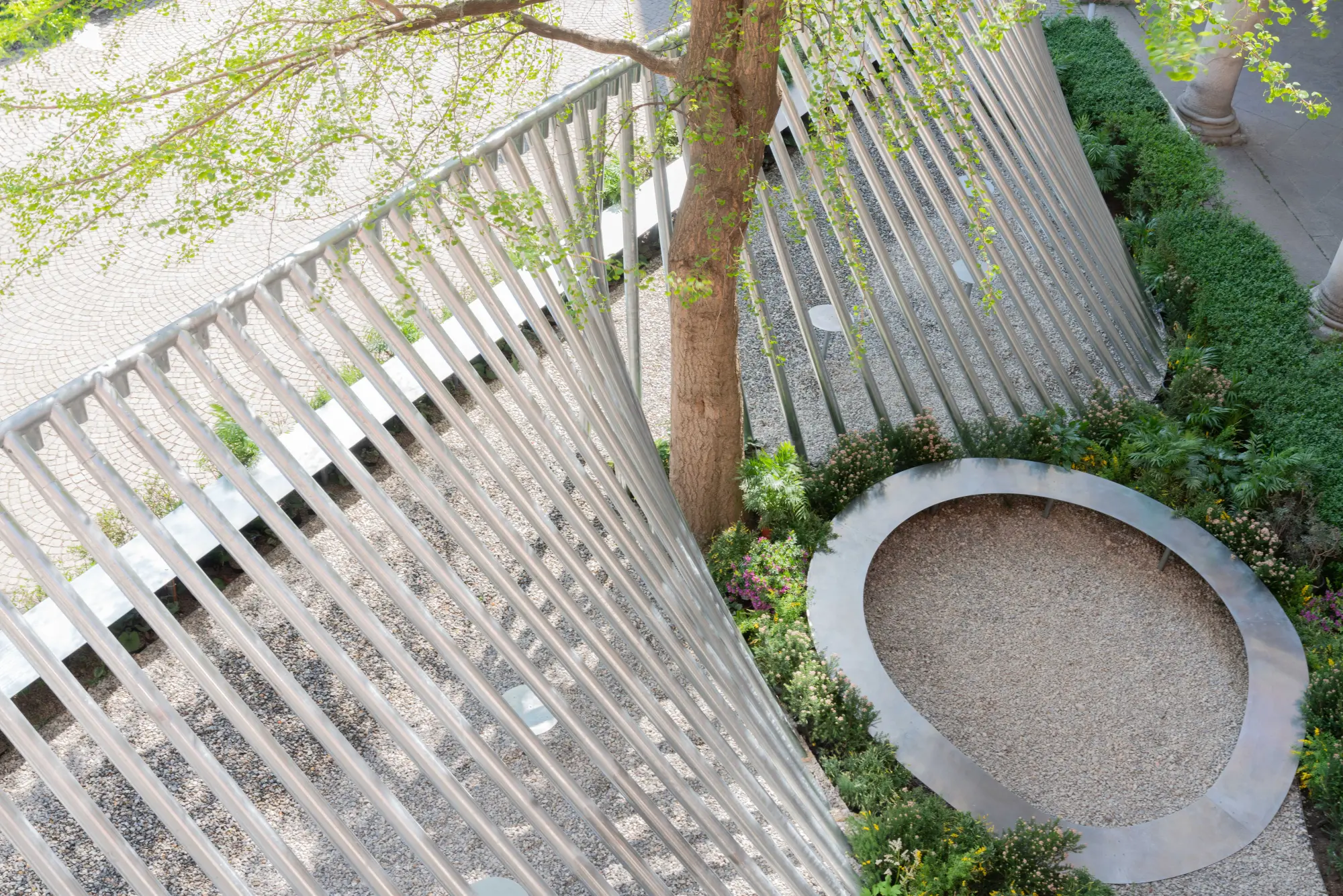 Milan Design Week: ‘A Beat of Water’ highlights the power of the precious natural resource
Milan Design Week: ‘A Beat of Water’ highlights the power of the precious natural resource‘A Beat of Water’ by BIG - Bjarke Ingels Group and Roca zooms in on water and its power – from natural element to valuable resource, touching on sustainability and consumption
By Ellie Stathaki
-
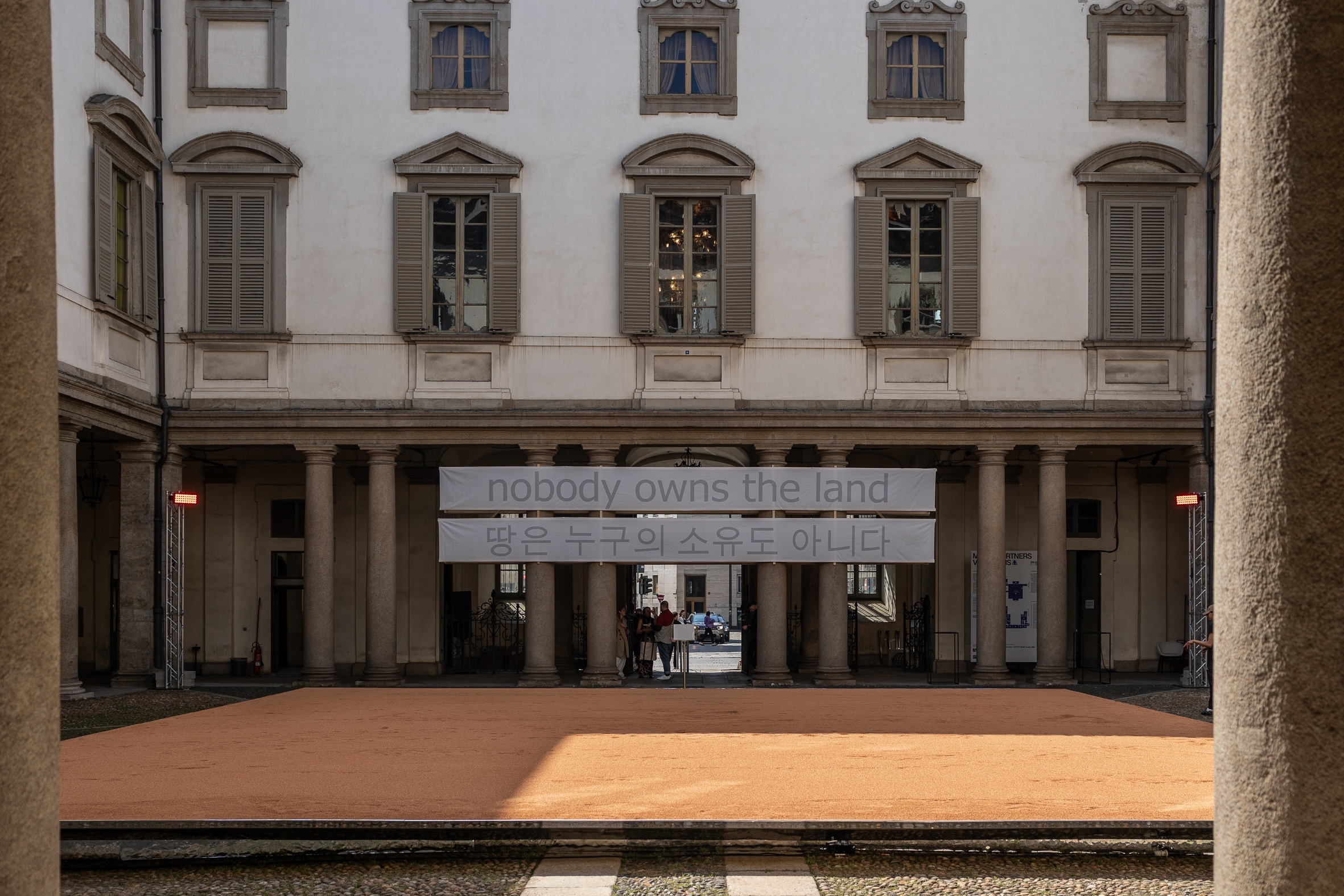 This Milan Design Week installation invites you to tread barefoot inside a palazzo
This Milan Design Week installation invites you to tread barefoot inside a palazzoAt Palazzo Litta, Moscapartners and Byoung Cho launch a contemplative installation on the theme of migration
By Ellie Stathaki
-
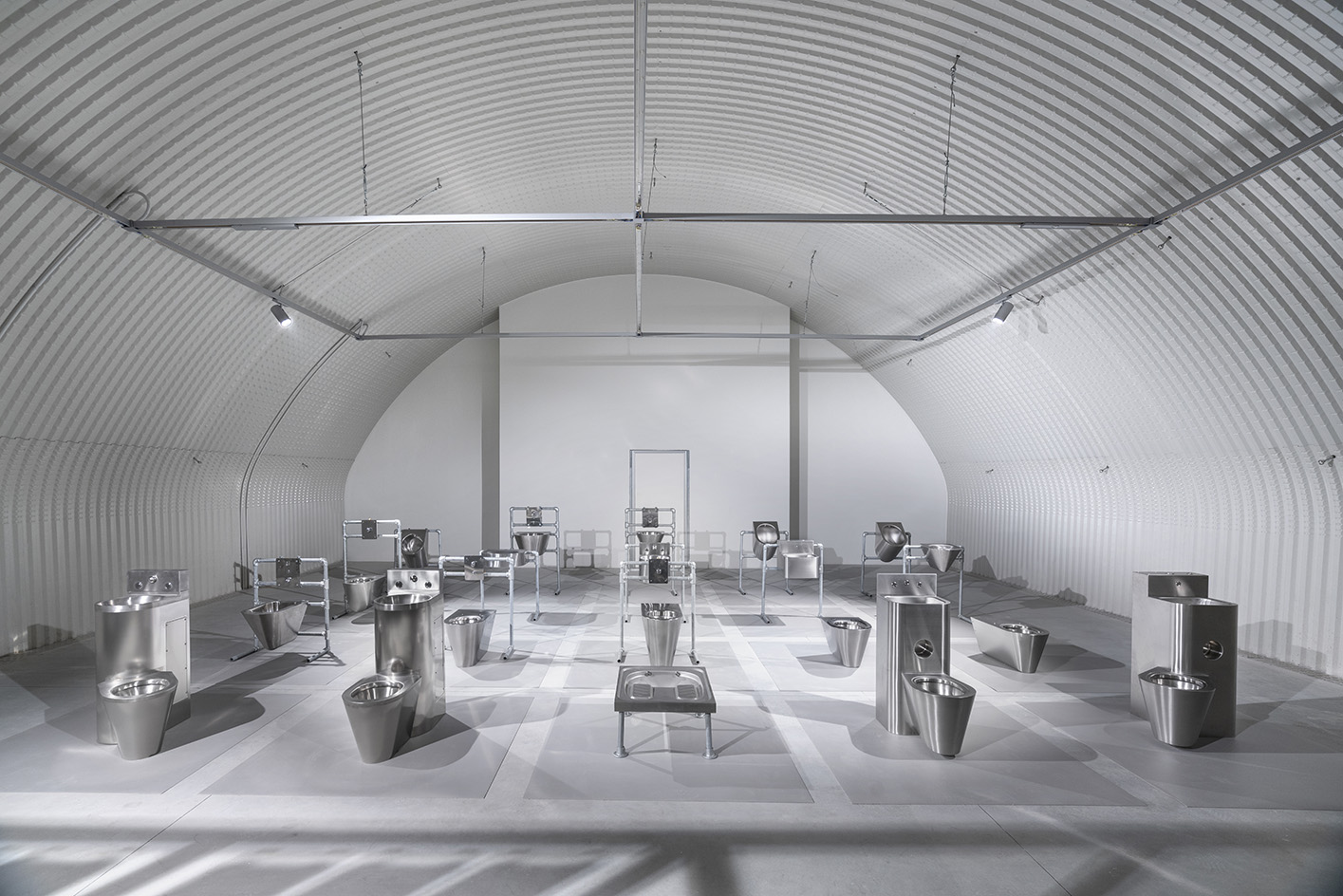 Milan Design Week: Dropcity challenges detention space design with 'Prison Times'
Milan Design Week: Dropcity challenges detention space design with 'Prison Times'Dropcity's inaugural exhibition 'Prison Times – Spatial Dynamics of Penal Environments', opens a few days before the launch of Milan Design Week and discusses penal environments and their spatial design
By Ellie Stathaki
-
 The upcoming Zaha Hadid Architects projects set to transform the horizon
The upcoming Zaha Hadid Architects projects set to transform the horizonA peek at Zaha Hadid Architects’ future projects, which will comprise some of the most innovative and intriguing structures in the world
By Anna Solomon
-
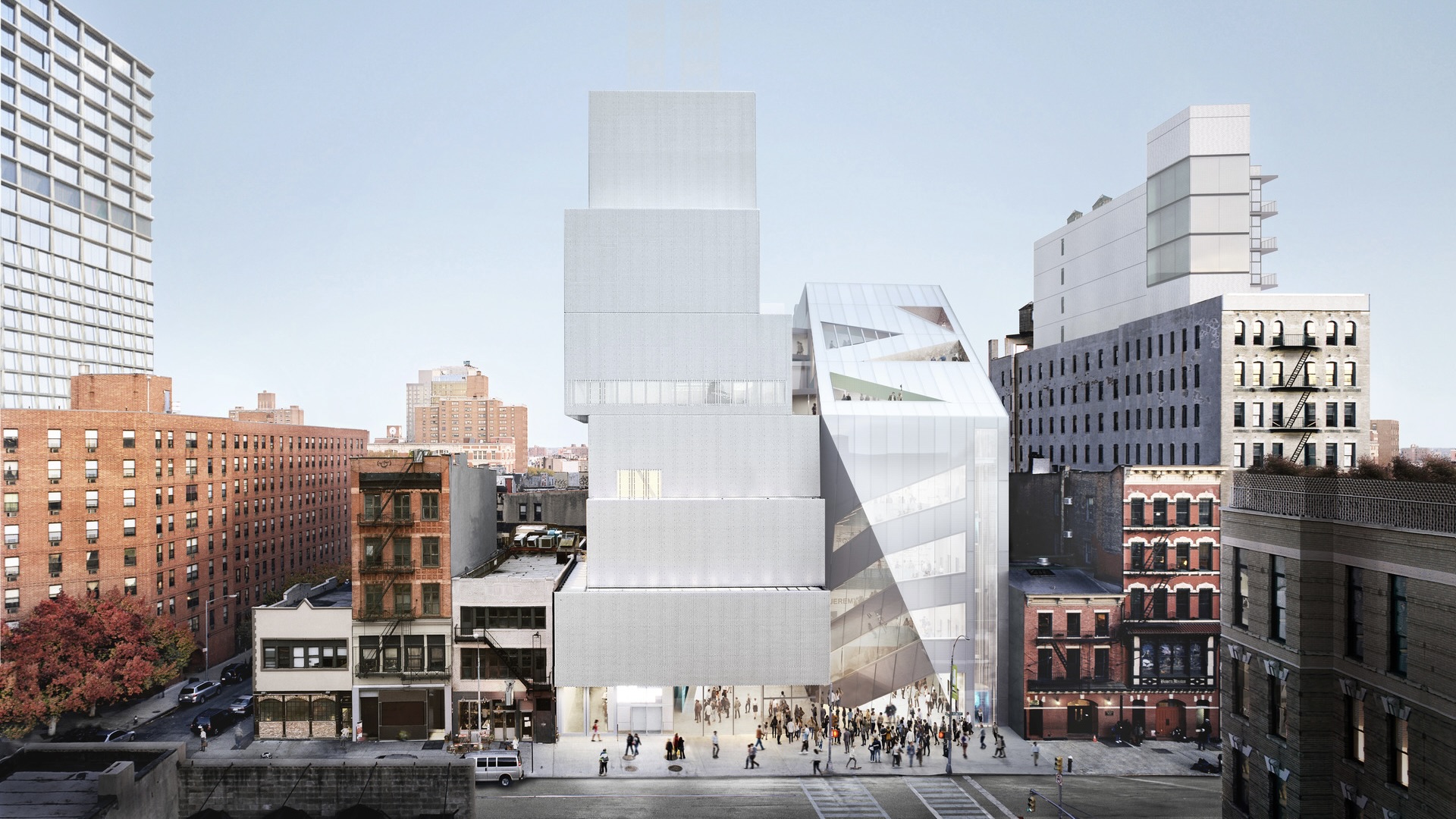 NYC's The New Museum announces an OMA-designed extension
NYC's The New Museum announces an OMA-designed extensionOMA partners including Rem Koolhas and Shohei Shigematsu are designing a new building for Manhattan's only dedicated contemporary art museum
By Anna Solomon
-
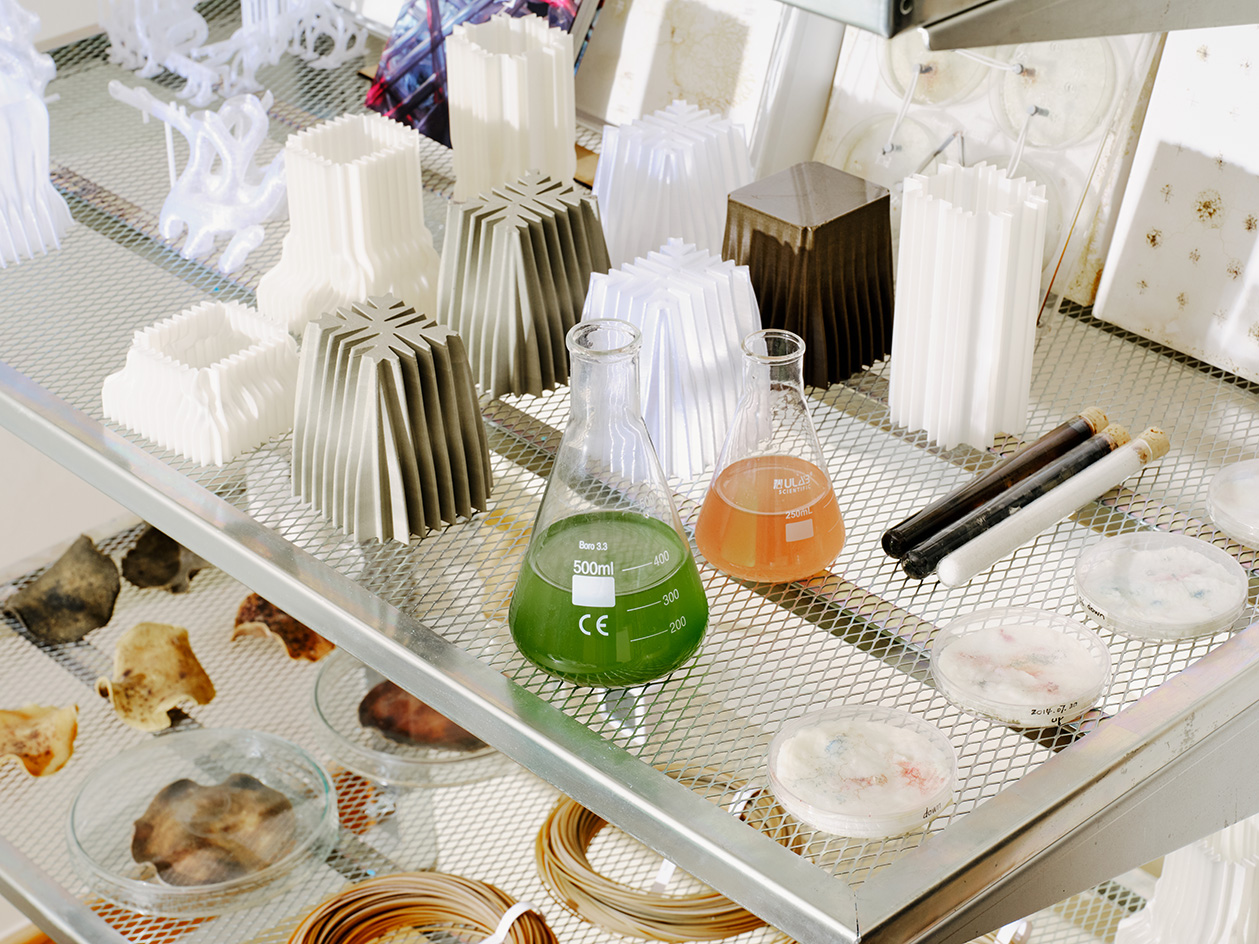 Is biodesign the future of architecture? EcoLogicStudio thinks so
Is biodesign the future of architecture? EcoLogicStudio thinks soWe talk all things biodesign with British-Italian architecture practice ecoLogicStudio, discussing how architecture can work with nature
By Shawn Adams