Reigo & Bauer modernise a Toronto townhouse
The complete transformation of an existing townhouse in Toronto's Forest Hill neighbourhood by architecture studio Reigo & Bauer draws on a vision for a modern, dynamic and very liveable new interior
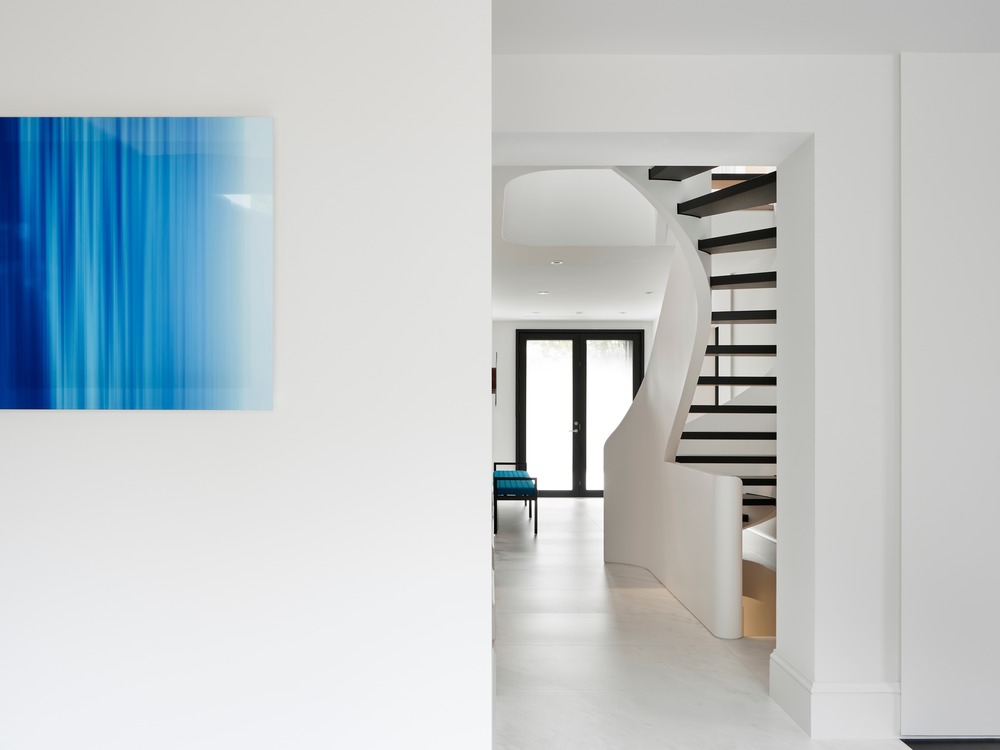
Reigo & Bauer have completely transformed an old townhouse in the Toronto neighbourhood of Forest Hill. The existing house, a Victorian structure, was in need of a refresh in order to better fit the needs of its residents, who enlisted the architecture studio headed by Merike and Stephen Bauer for the project.
First order of business for the architects was to open up the interior in order to improve the internal flow and the atmosphere as well as functionality of the various rooms. So, an open plan living, kitchen and dinning space was created on the ground level, while a double garage replaced the old formal dinning room; and the removal of smaller rooms towards the garden means that now the living spaces can enjoy wide views out towards the redesigned garden (with a landscape design and a new pool pavilion by Amantea Architects).
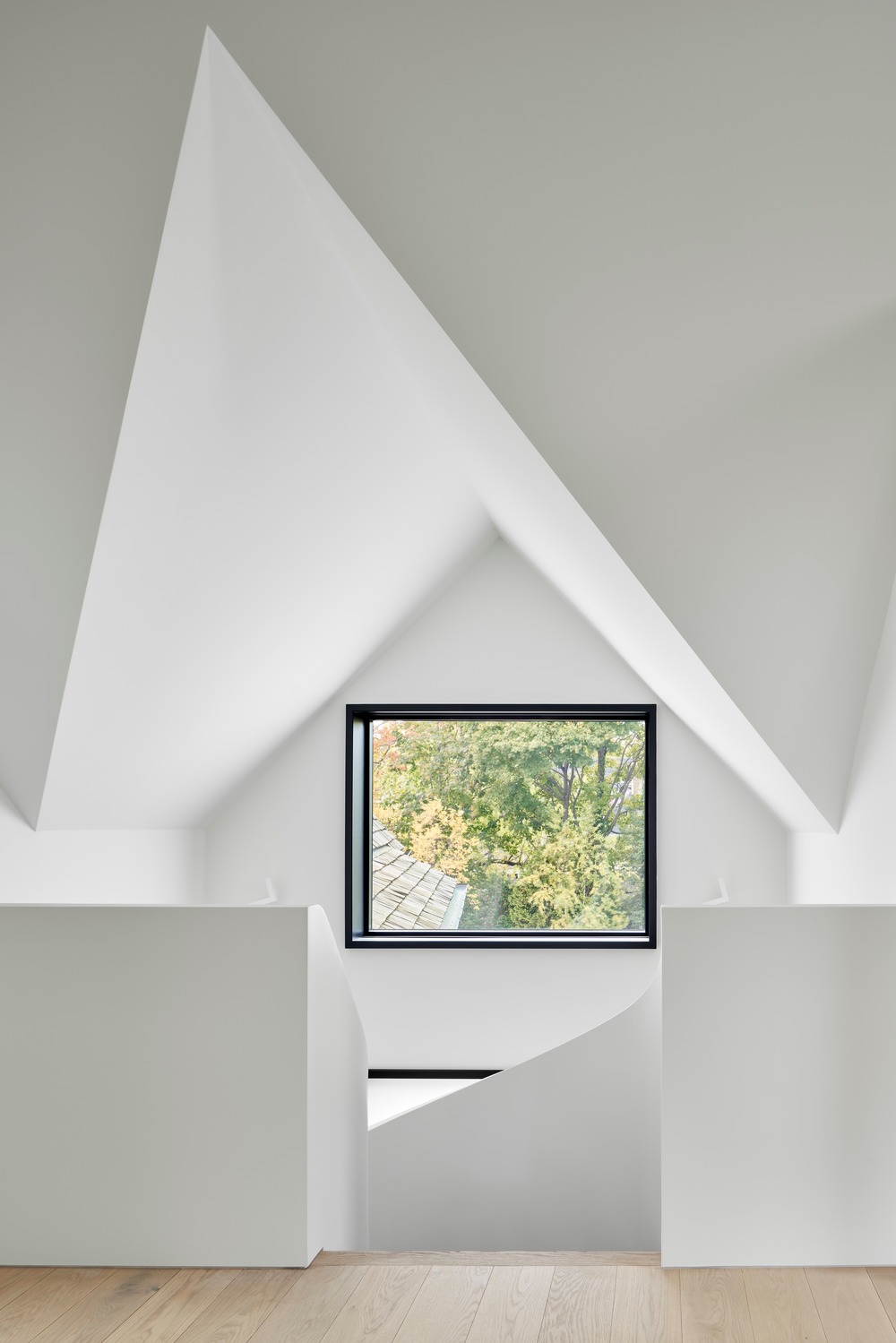
‘The move also broadens views from the sunken family room to the breakfast area, vastly improving the overall sense of openness and connection while a new wet bar, backed by a low bench, adds a visual barrier between the family room and kitchen,' say the architects, who collaborated with local firm Amantea to design of all the custom millwork.
A striking, sculptural staircase replaced an older, closed, rectangular stair and becomes a centerpiece in the renovated interior. Not only is the new circulation hub a visual focus for the space, but also it helps light travel across levels and strategically knits together the rooms of all three levels of the home around a single architectural gesture.
The architects aimed to create a space that feels contemporary and sophisticated, but also thoroughly comfortable and, ultimately, very liveable. A limited colour palette of white, charcoal grey and black ensure a blank canvas for the owner's life to unfold; while traditional elements were subtly reintroduced in places, to create harmony between old and new and delicately bring the townhouse to the 21st century.
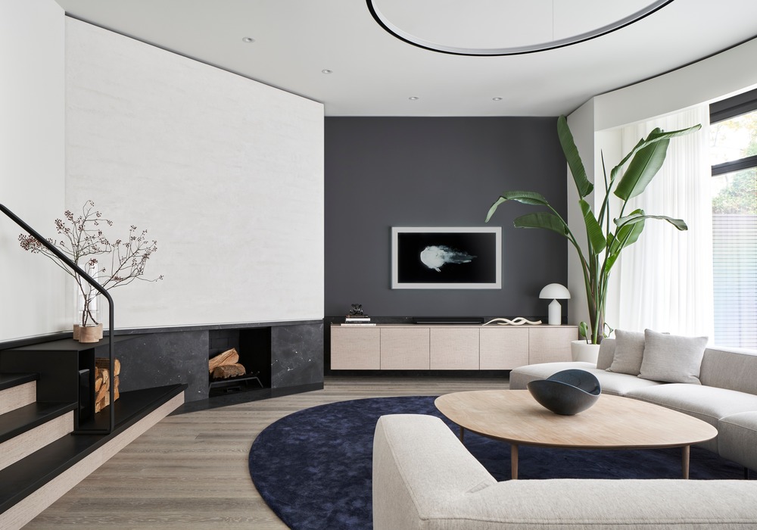
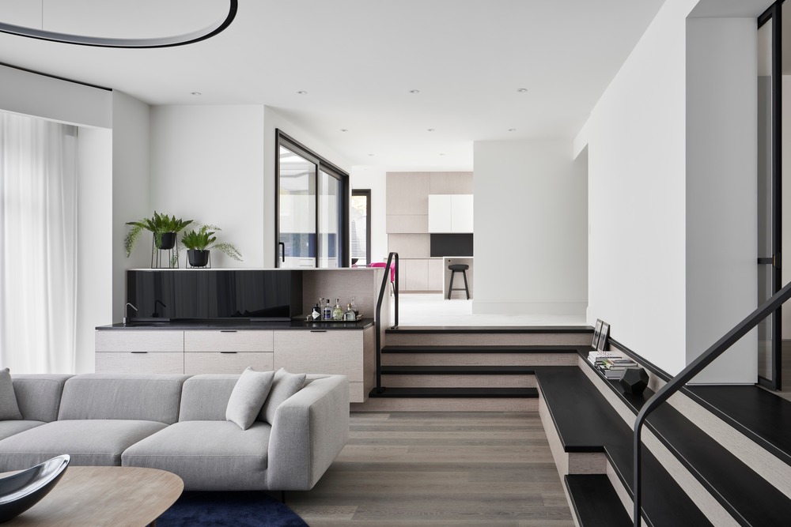
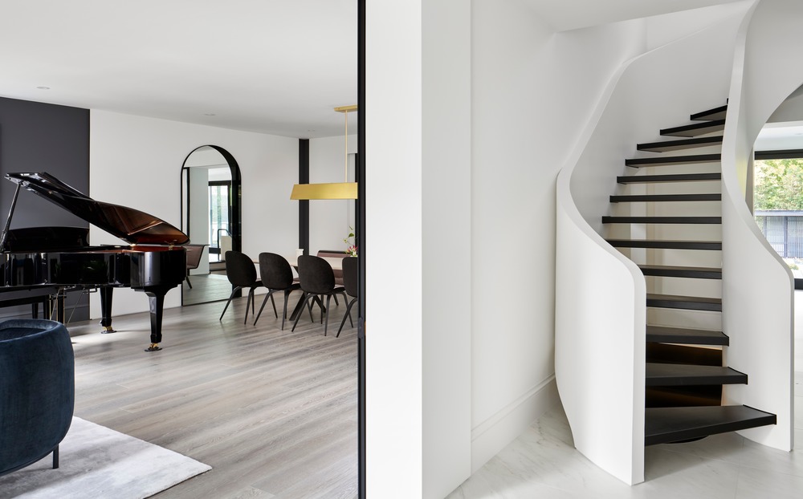
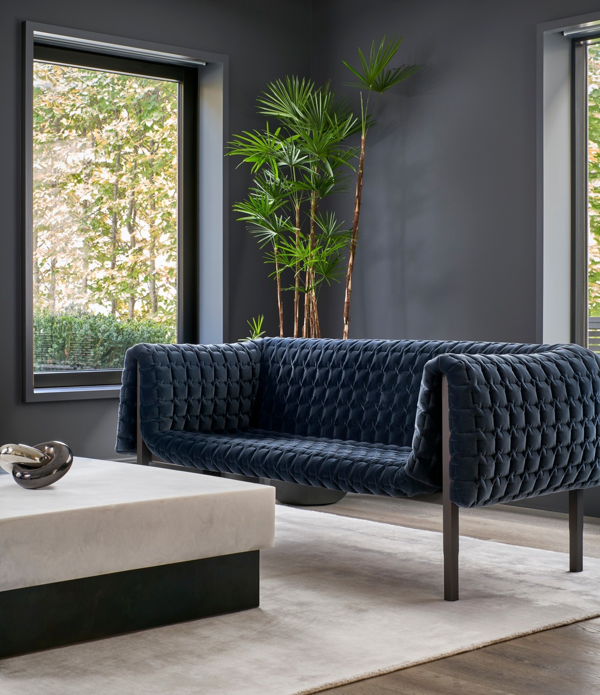
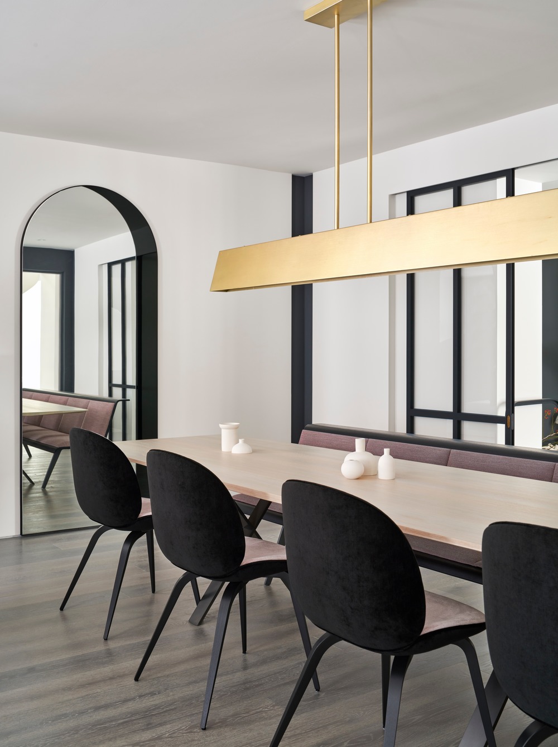
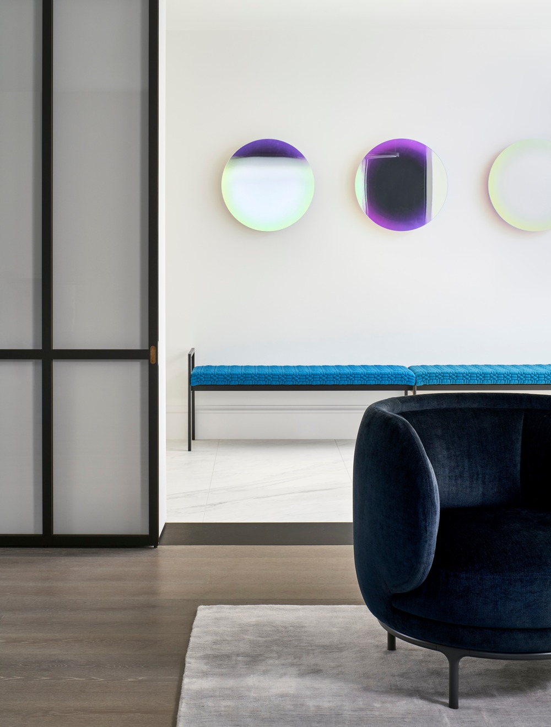
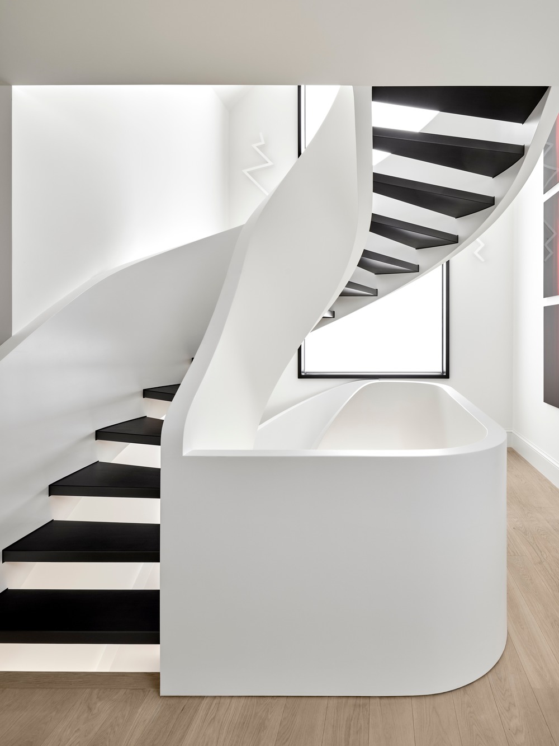
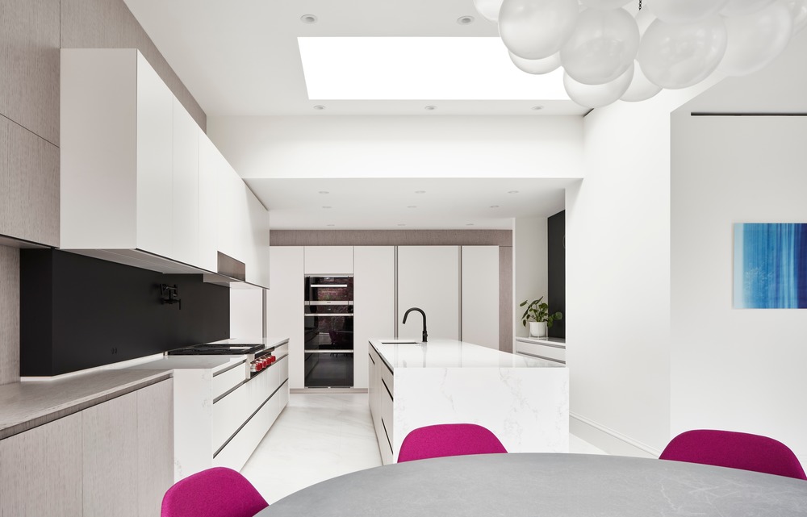
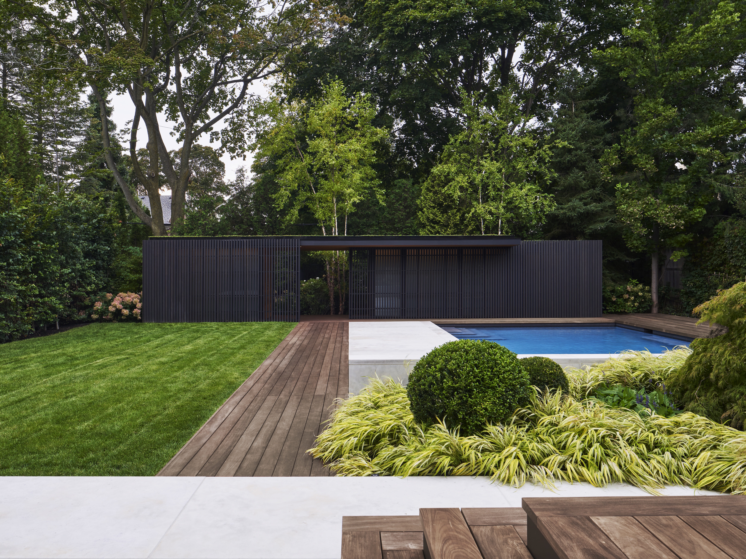
INFORMATION
reigoandbauer.com; amarchitects.ca
Wallpaper* Newsletter
Receive our daily digest of inspiration, escapism and design stories from around the world direct to your inbox.
Ellie Stathaki is the Architecture & Environment Director at Wallpaper*. She trained as an architect at the Aristotle University of Thessaloniki in Greece and studied architectural history at the Bartlett in London. Now an established journalist, she has been a member of the Wallpaper* team since 2006, visiting buildings across the globe and interviewing leading architects such as Tadao Ando and Rem Koolhaas. Ellie has also taken part in judging panels, moderated events, curated shows and contributed in books, such as The Contemporary House (Thames & Hudson, 2018), Glenn Sestig Architecture Diary (2020) and House London (2022).
-
 All-In is the Paris-based label making full-force fashion for main character dressing
All-In is the Paris-based label making full-force fashion for main character dressingPart of our monthly Uprising series, Wallpaper* meets Benjamin Barron and Bror August Vestbø of All-In, the LVMH Prize-nominated label which bases its collections on a riotous cast of characters – real and imagined
By Orla Brennan
-
 Maserati joins forces with Giorgetti for a turbo-charged relationship
Maserati joins forces with Giorgetti for a turbo-charged relationshipAnnouncing their marriage during Milan Design Week, the brands unveiled a collection, a car and a long term commitment
By Hugo Macdonald
-
 Through an innovative new training program, Poltrona Frau aims to safeguard Italian craft
Through an innovative new training program, Poltrona Frau aims to safeguard Italian craftThe heritage furniture manufacturer is training a new generation of leather artisans
By Cristina Kiran Piotti
-
 Smoke Lake Cabin is an off-grid hideaway only accessible by boat
Smoke Lake Cabin is an off-grid hideaway only accessible by boatThis Canadian cabin is a modular and de-mountable residence, designed by Anya Moryoussef Architect (AMA) and nestled within Algonquin Provincial Park in Ontario
By Tianna Williams
-
 Ten contemporary homes that are pushing the boundaries of architecture
Ten contemporary homes that are pushing the boundaries of architectureA new book detailing 59 visually intriguing and technologically impressive contemporary houses shines a light on how architecture is evolving
By Anna Solomon
-
 Explore the Perry Estate, a lesser-known Arthur Erickson project in Canada
Explore the Perry Estate, a lesser-known Arthur Erickson project in CanadaThe Perry estate – a residence and studio built for sculptor Frank Perry and often visited by his friend Bill Reid – is now on the market in North Vancouver
By Hadani Ditmars
-
 A new lakeshore cottage in Ontario is a spectacular retreat set beneath angled zinc roofs
A new lakeshore cottage in Ontario is a spectacular retreat set beneath angled zinc roofsFamily Cottage by Vokac Taylor mixes spatial gymnastics with respect for its rocky, forested waterside site
By Jonathan Bell
-
 We zoom in on Ontario Place, Toronto’s lake-defying 1971 modernist showpiece
We zoom in on Ontario Place, Toronto’s lake-defying 1971 modernist showpieceWe look back at Ontario Place, Toronto’s striking 1971 showpiece and modernist marvel with an uncertain future
By Dave LeBlanc
-
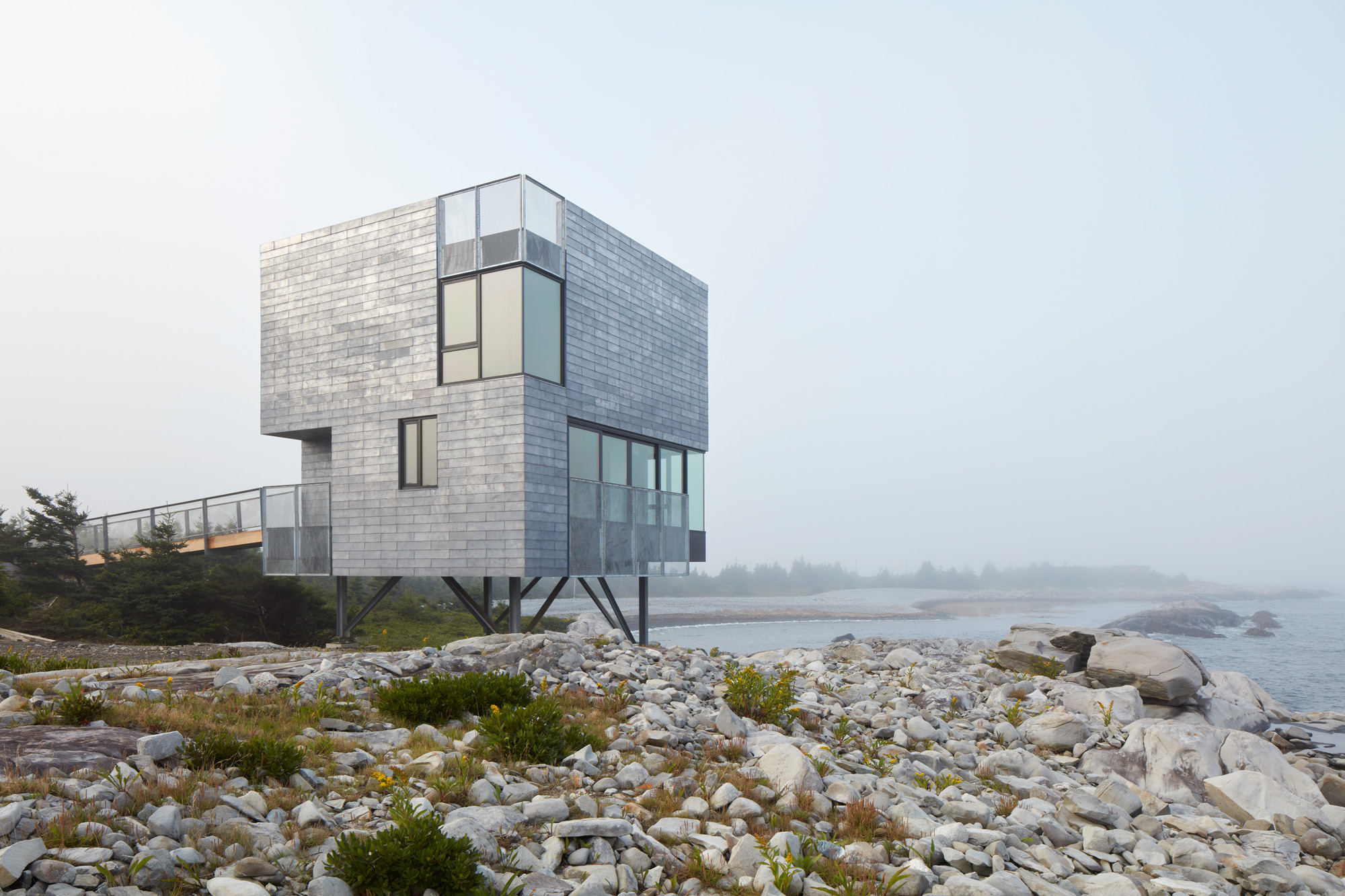 This Canadian guest house is ‘silent but with more to say’
This Canadian guest house is ‘silent but with more to say’El Aleph is a new Canadian guest house by MacKay-Lyons Sweatapple, designed for seclusion and connection with nature, and a Wallpaper* Design Awards 2025 winner
By Ellie Stathaki
-
 Wallpaper* Design Awards 2025: celebrating architectural projects that restore, rebalance and renew
Wallpaper* Design Awards 2025: celebrating architectural projects that restore, rebalance and renewAs we welcome 2025, the Wallpaper* Architecture Awards look back, and to the future, on how our attitudes change; and celebrate how nature, wellbeing and sustainability take centre stage
By Ellie Stathaki
-
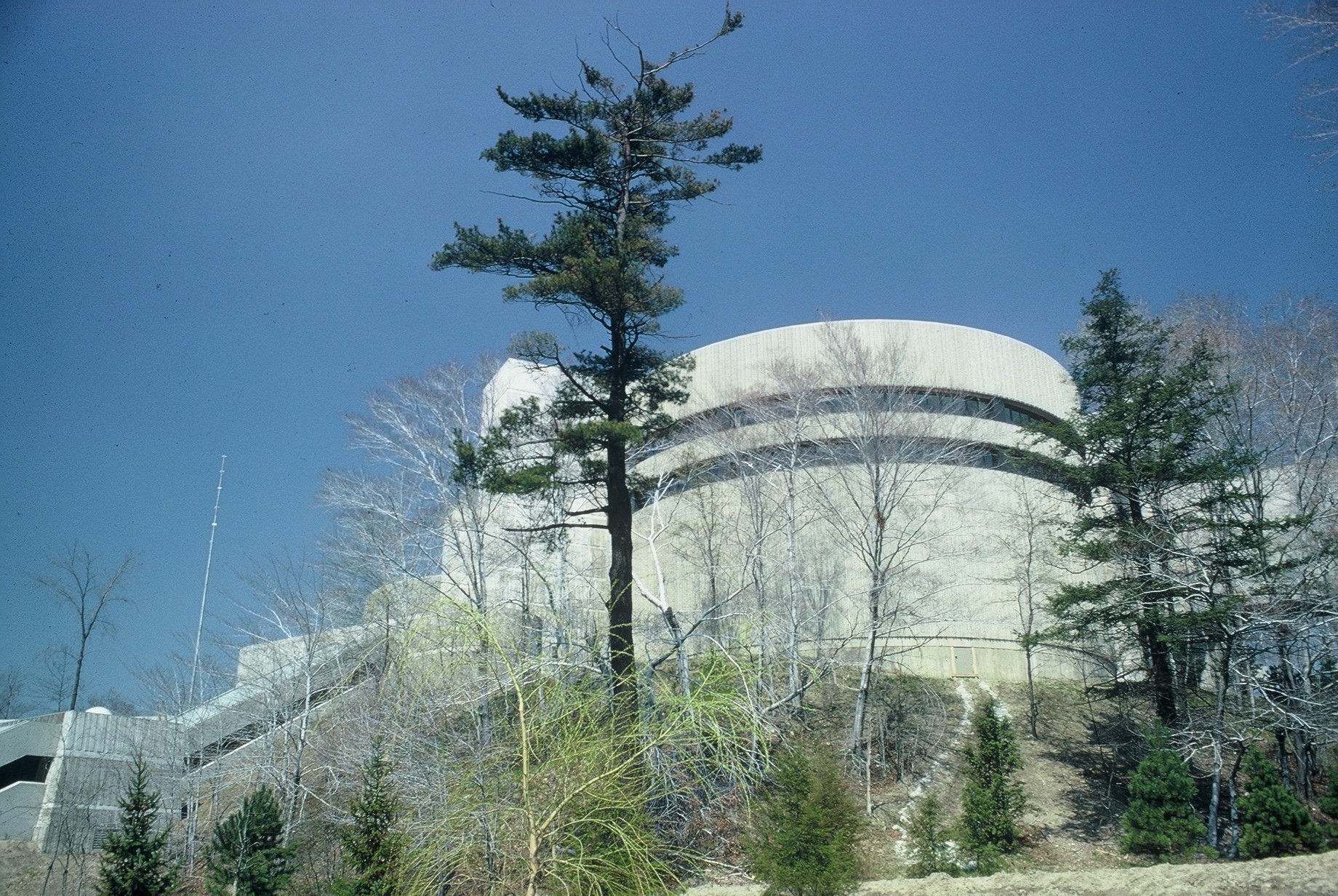 The case of the Ontario Science Centre: a 20th-century architecture classic facing an uncertain future
The case of the Ontario Science Centre: a 20th-century architecture classic facing an uncertain futureThe Ontario Science Centre by Raymond Moriyama is in danger; we look at the legacy and predicament of this 20th-century Toronto gem
By Dave LeBlanc