Forest Houses radically transform London brownfield plot
Forest Houses by Dallas-Pierce-Quintero are an architectural solution to a brownfield site transformation
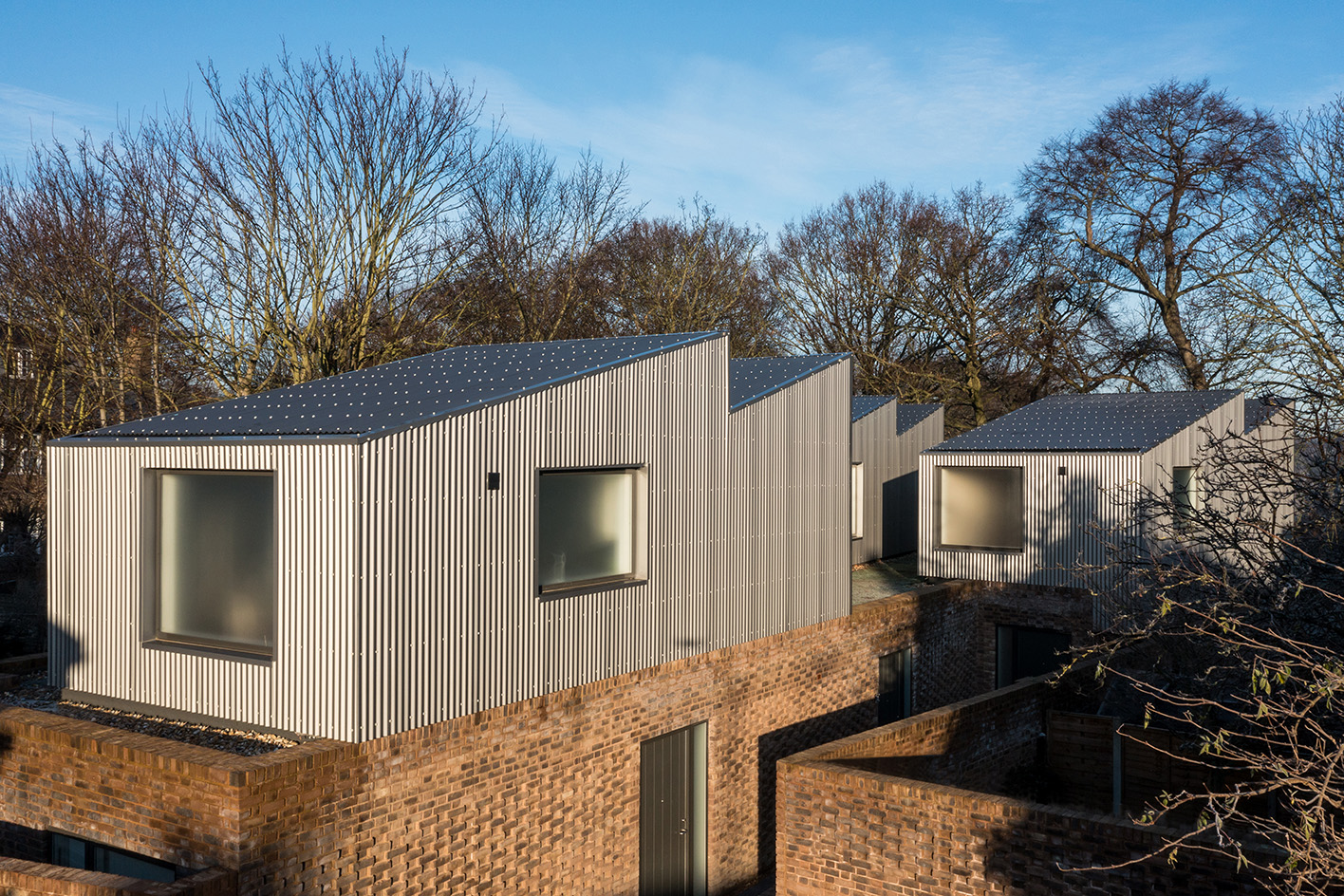
Forest Houses represent, in some ways, a typical London housing story. On the site of a former builder’s yard in Newham’s Wanstead Flats, an eagle-eyed client saw the opportunity to transform the leafy, relatively generous plot into three design-led, new-build homes. Yet the clever design goes beyond making the most of the square footage available and offers a new architectural take to living on the edge of London, bridging the urban, suburban and rural. The architects, east London-based studio Dallas-Pierce-Quintero took on the commission and crafted a composition of contemporary residential architecture that is on one end linked to a row of terrace houses – respecting it and connecting to it – and on the other, opens up towards the greenery of the parkland.
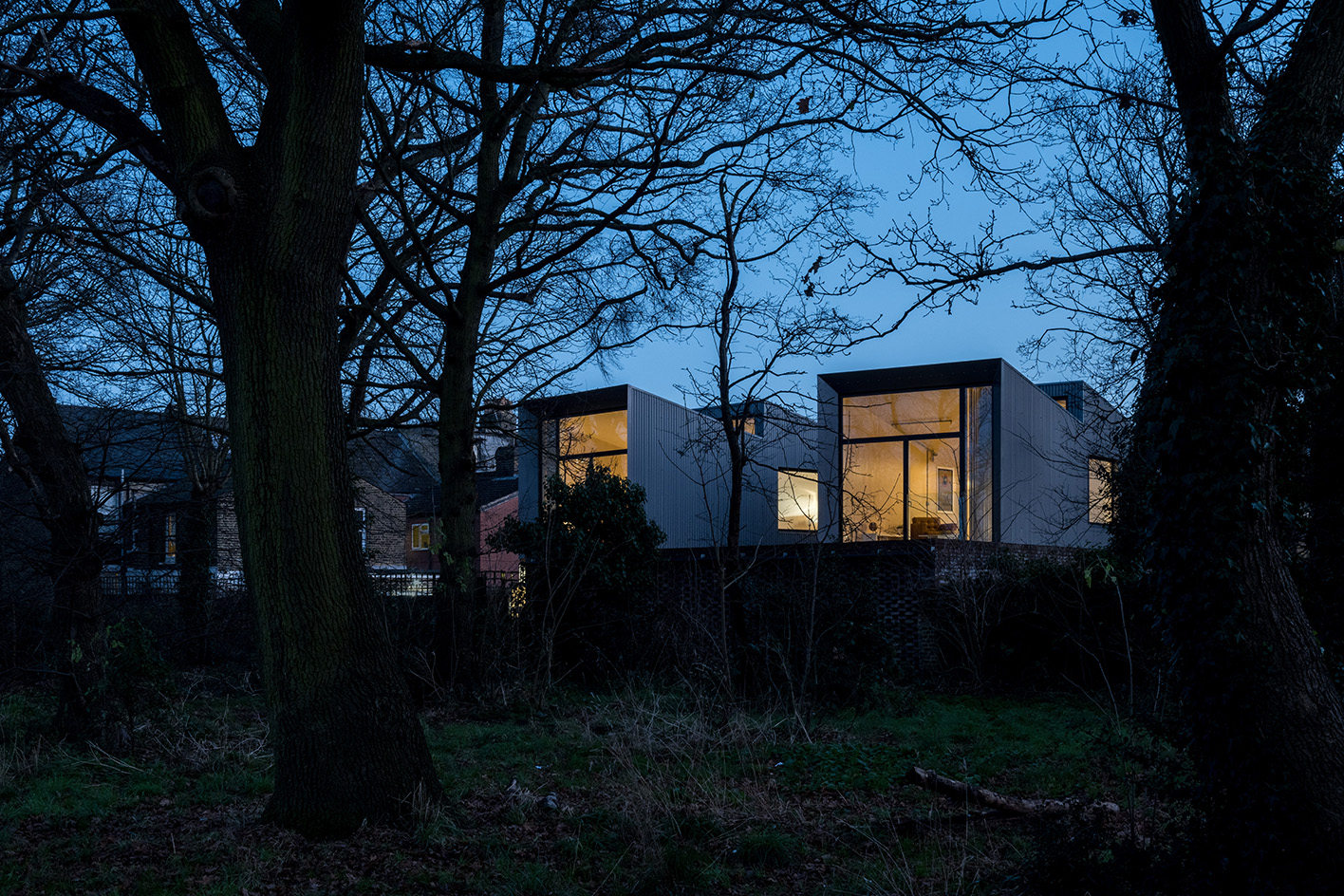
The architecture studio, led by founders Jonathan Dallas, David Pierce, and Juliet Quintero, designed for the complex one brand-new three-bedroom family house, two new smaller two-bedroom houses, and an extra one-bed home that resulted from the remodelling and extension of a former end-of-terrace shop at the site's entrance.
The brownfield plot has now been completely transformed through the team's smart approach of 'upside-down' living, where bedrooms are located in the 'quieter' ground level, while living spaces are placed above, maximising the vistas towards the leafy park.
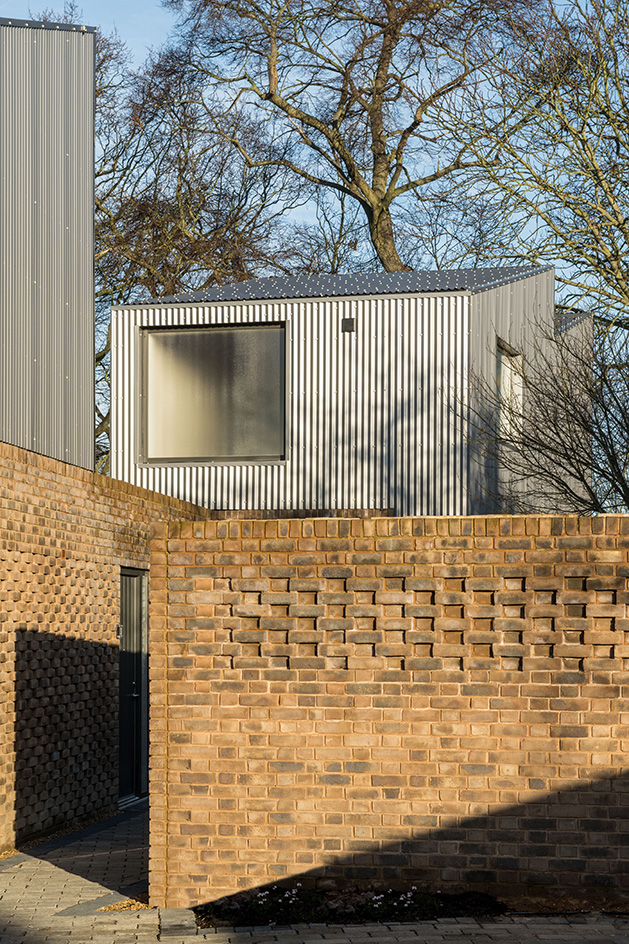
Linking Forest Houses to site and history
The site’s industrial past was referenced through materials and shapes, the architects explain: 'In a nod to the site’s light industrial history, the upper floors of each home feature a sawtooth roof profile, sensitively designed to mirror the height of the rear addition eaves of the adjacent dwellings and avoid the appearance of an overly dominating, bulky development.'
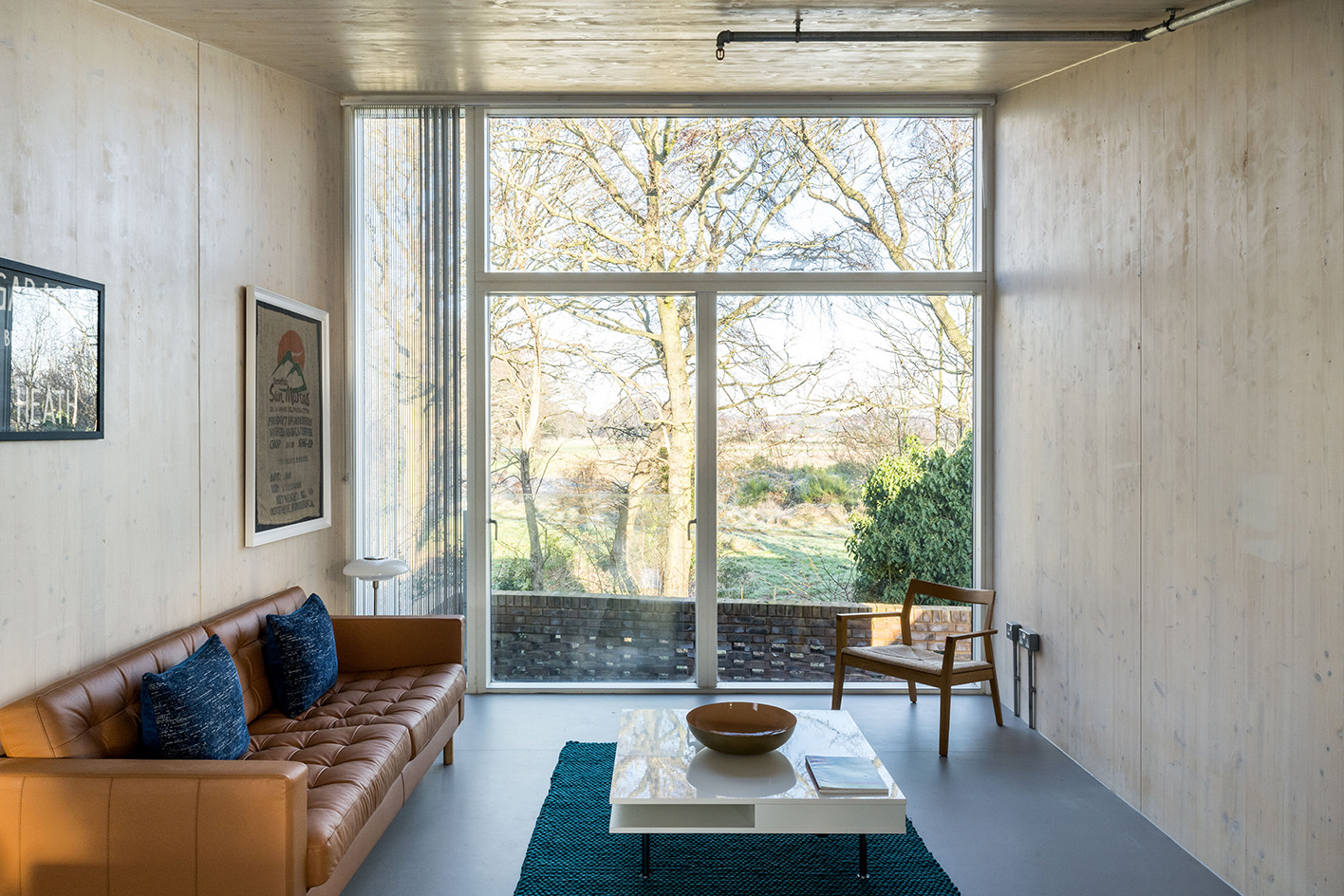
The metal-clad tops and elegant brick bases of the buildings are locked together in a jigsaw-style arrangement that promotes a strong sense of unity across the whole, while also creating unexpected indoor and outdoor spaces and views.
The materials not only ensure a distinct look for the volumes, but also secure a robust, long-lasting and easy-to-maintain palette.
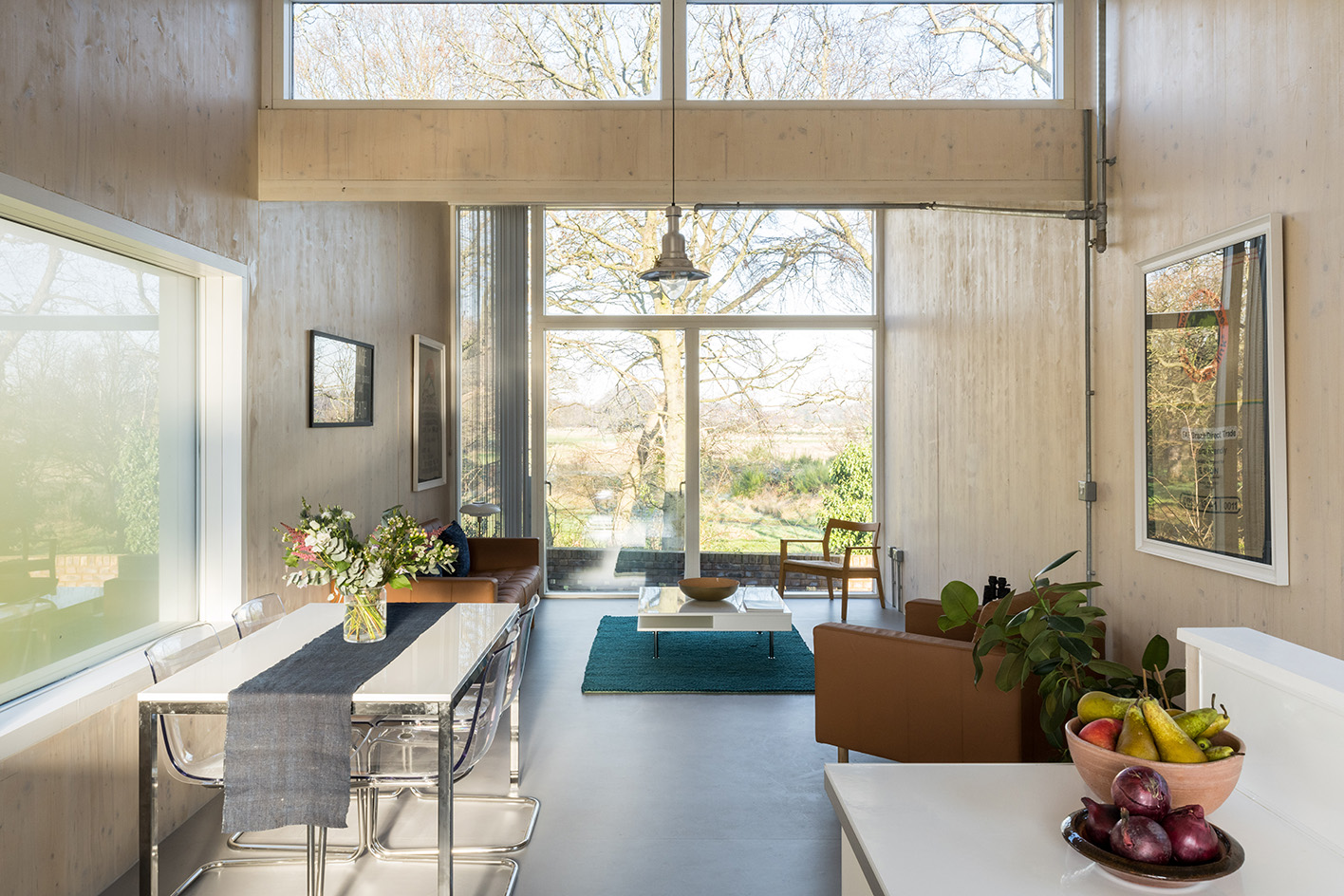
‘Celebrating simplicity in materials and innovation in design and construction, the low-tech yet super-insulated project fuses traditional and modern methods of construction to create a truly sustainable and efficient-to-run home,’ the architects say. ‘This can be seen in the careful balance of glazing to insulation in the façade, which optimises thermal performance for residents, while an air-source heat pump enables low-cost, low-maintenance living.’
Wallpaper* Newsletter
Receive our daily digest of inspiration, escapism and design stories from around the world direct to your inbox.
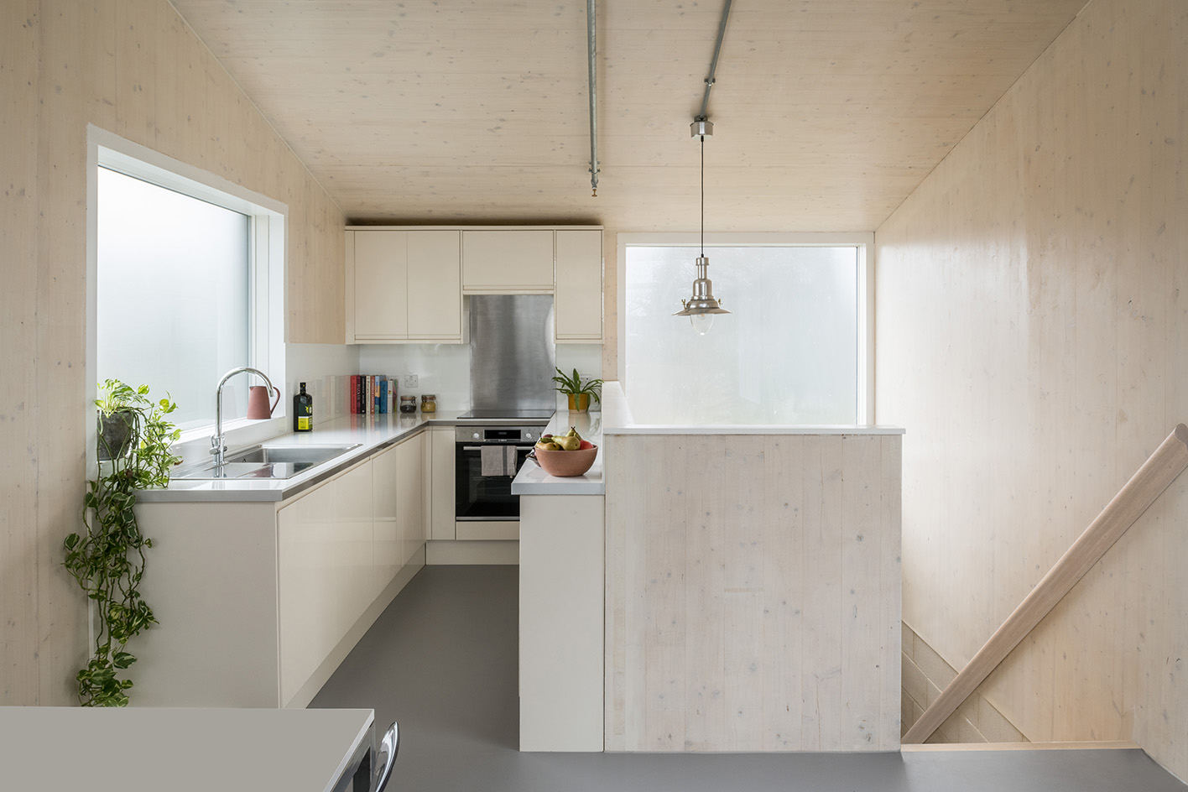
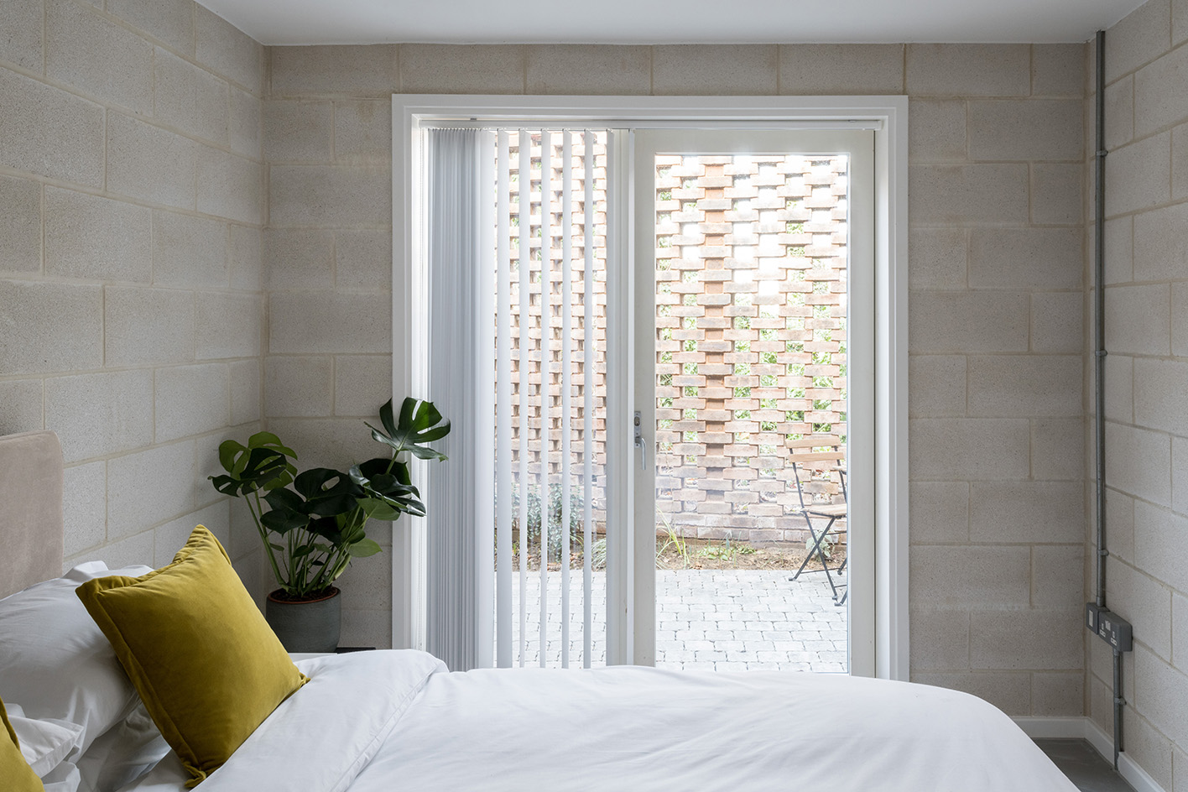
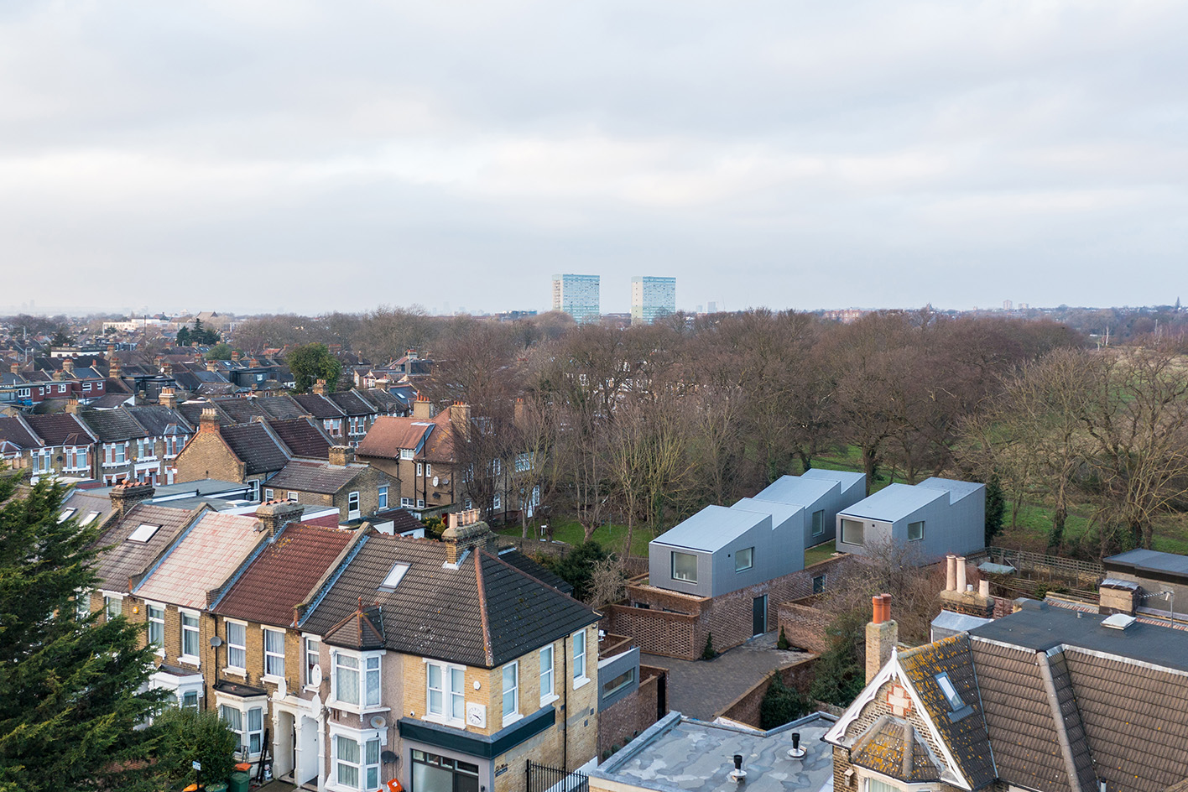
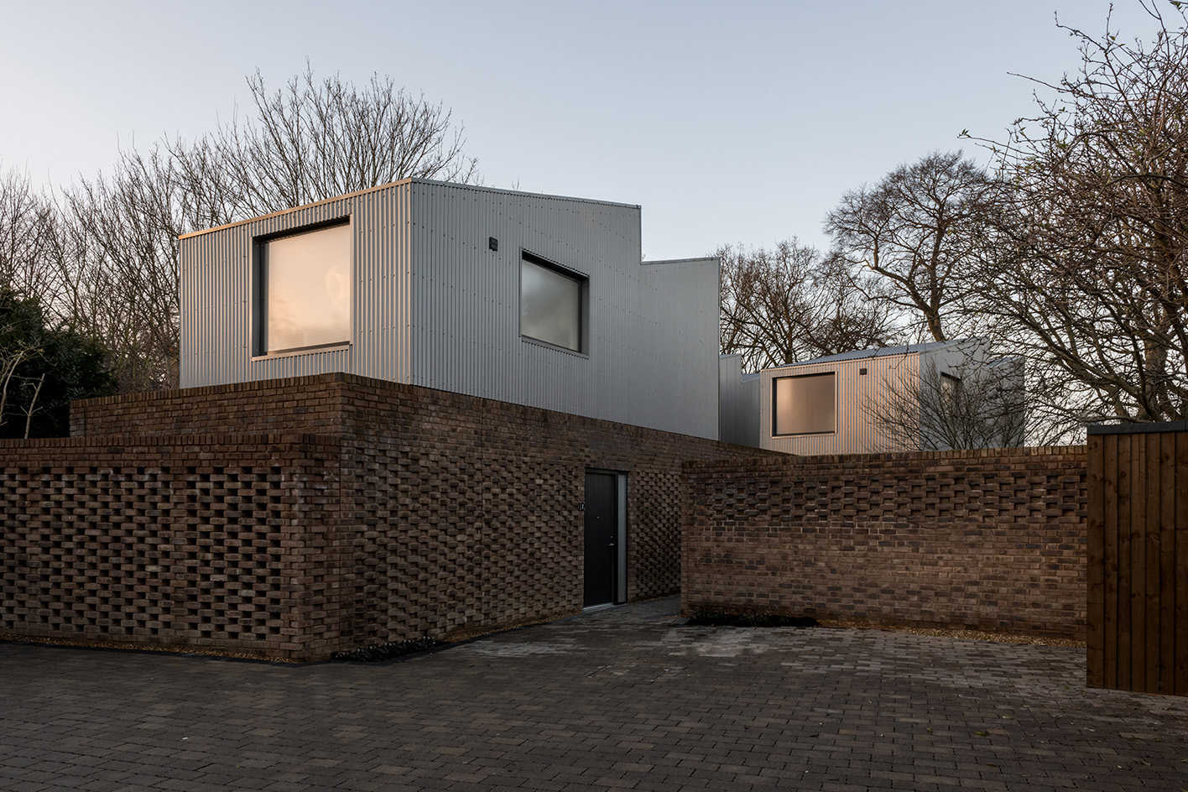
Ellie Stathaki is the Architecture & Environment Director at Wallpaper*. She trained as an architect at the Aristotle University of Thessaloniki in Greece and studied architectural history at the Bartlett in London. Now an established journalist, she has been a member of the Wallpaper* team since 2006, visiting buildings across the globe and interviewing leading architects such as Tadao Ando and Rem Koolhaas. Ellie has also taken part in judging panels, moderated events, curated shows and contributed in books, such as The Contemporary House (Thames & Hudson, 2018), Glenn Sestig Architecture Diary (2020) and House London (2022).
-
 All-In is the Paris-based label making full-force fashion for main character dressing
All-In is the Paris-based label making full-force fashion for main character dressingPart of our monthly Uprising series, Wallpaper* meets Benjamin Barron and Bror August Vestbø of All-In, the LVMH Prize-nominated label which bases its collections on a riotous cast of characters – real and imagined
By Orla Brennan
-
 Maserati joins forces with Giorgetti for a turbo-charged relationship
Maserati joins forces with Giorgetti for a turbo-charged relationshipAnnouncing their marriage during Milan Design Week, the brands unveiled a collection, a car and a long term commitment
By Hugo Macdonald
-
 Through an innovative new training program, Poltrona Frau aims to safeguard Italian craft
Through an innovative new training program, Poltrona Frau aims to safeguard Italian craftThe heritage furniture manufacturer is training a new generation of leather artisans
By Cristina Kiran Piotti
-
 A new London house delights in robust brutalist detailing and diffused light
A new London house delights in robust brutalist detailing and diffused lightLondon's House in a Walled Garden by Henley Halebrown was designed to dovetail in its historic context
By Jonathan Bell
-
 A Sussex beach house boldly reimagines its seaside typology
A Sussex beach house boldly reimagines its seaside typologyA bold and uncompromising Sussex beach house reconfigures the vernacular to maximise coastal views but maintain privacy
By Jonathan Bell
-
 This 19th-century Hampstead house has a raw concrete staircase at its heart
This 19th-century Hampstead house has a raw concrete staircase at its heartThis Hampstead house, designed by Pinzauer and titled Maresfield Gardens, is a London home blending new design and traditional details
By Tianna Williams
-
 An octogenarian’s north London home is bold with utilitarian authenticity
An octogenarian’s north London home is bold with utilitarian authenticityWoodbury residence is a north London home by Of Architecture, inspired by 20th-century design and rooted in functionality
By Tianna Williams
-
 What is DeafSpace and how can it enhance architecture for everyone?
What is DeafSpace and how can it enhance architecture for everyone?DeafSpace learnings can help create profoundly sense-centric architecture; why shouldn't groundbreaking designs also be inclusive?
By Teshome Douglas-Campbell
-
 The dream of the flat-pack home continues with this elegant modular cabin design from Koto
The dream of the flat-pack home continues with this elegant modular cabin design from KotoThe Niwa modular cabin series by UK-based Koto architects offers a range of elegant retreats, designed for easy installation and a variety of uses
By Jonathan Bell
-
 Are Derwent London's new lounges the future of workspace?
Are Derwent London's new lounges the future of workspace?Property developer Derwent London’s new lounges – created for tenants of its offices – work harder to promote community and connection for their users
By Emily Wright
-
 Showing off its gargoyles and curves, The Gradel Quadrangles opens in Oxford
Showing off its gargoyles and curves, The Gradel Quadrangles opens in OxfordThe Gradel Quadrangles, designed by David Kohn Architects, brings a touch of playfulness to Oxford through a modern interpretation of historical architecture
By Shawn Adams