This forest retreat in British Columbia offers architectural shelter
SM Studio’s Forest House is a refined contemporary take on traditional cabin design, offering up seasonal variations and a more grounded pace of life for their clients
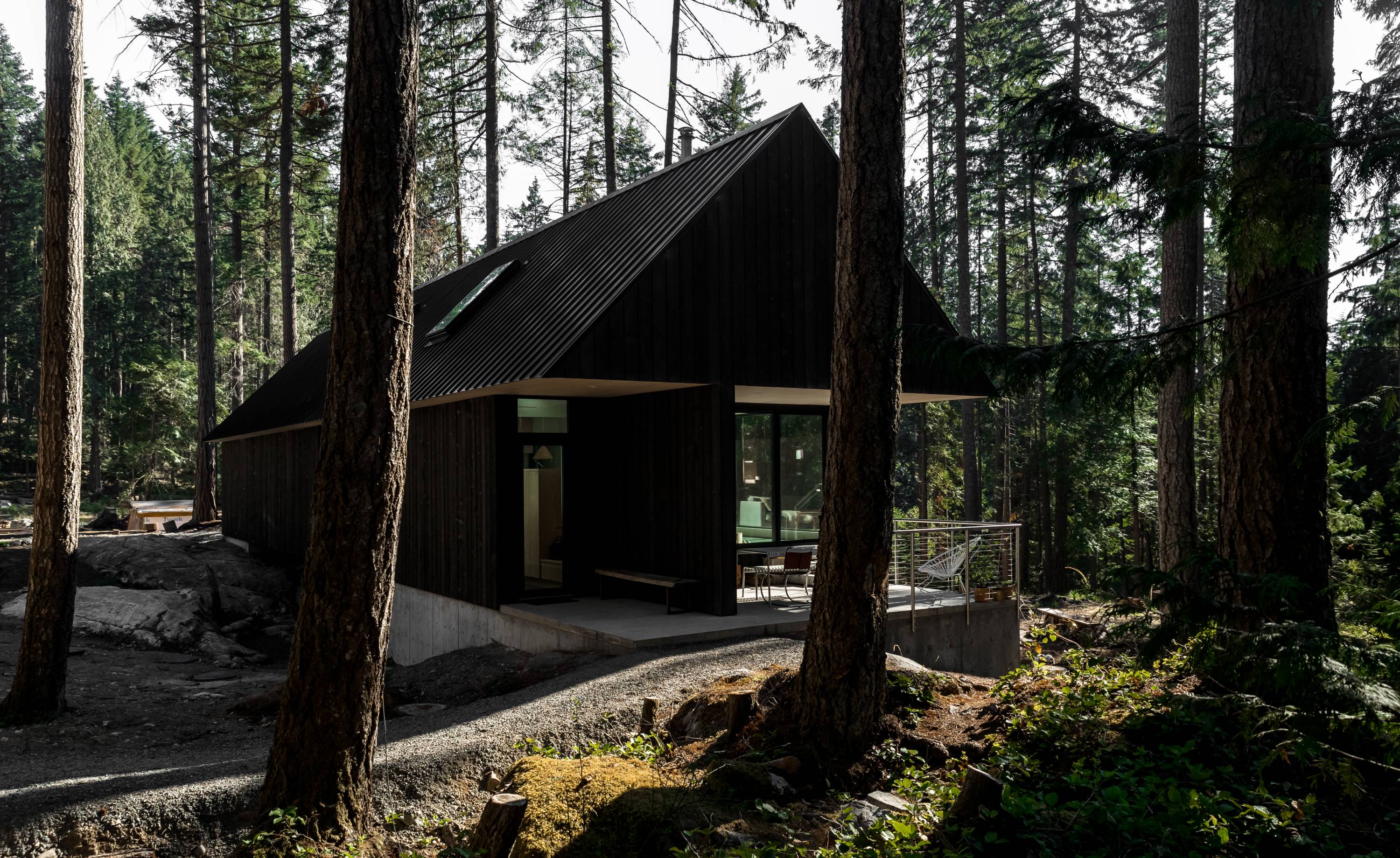
Luis Valdizon - Photography
The cabin in the woods is one of the purest and most aspirational forms of shelter. Architect Simon Montgomery’s Vancouver-based practice, SM Studio, has created this contemporary update of the classic form – a forest retreat for a client in British Columbia. SM Studio’s low-energy ethos is driven by a commitment to sustainability, creating projects that touch the ground lightly and use natural materials along with highly insulated interiors and ultra-efficient ways of generating and saving energy.
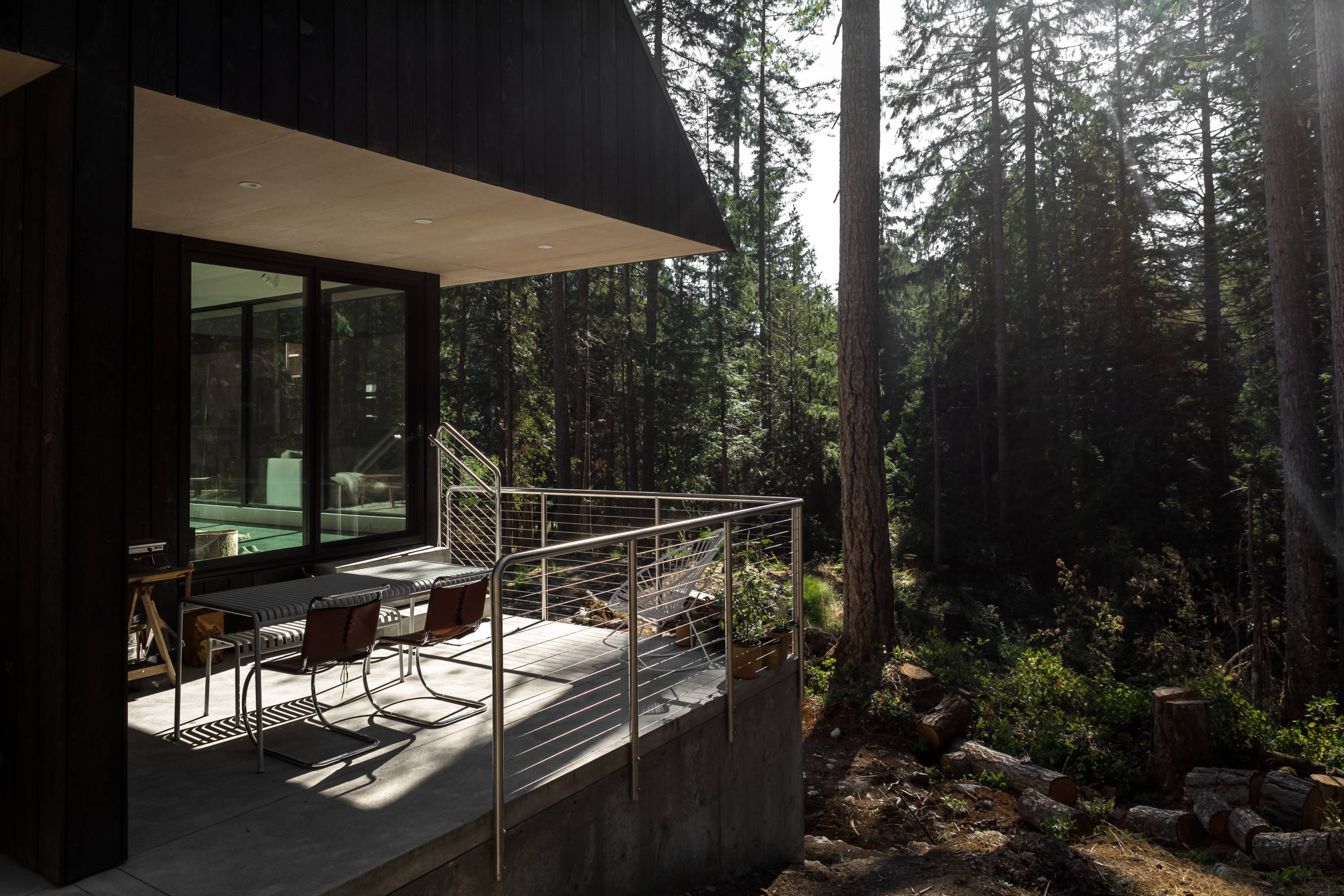
On Bowen Island, a heavily forested piece of land a few kilometres from Vancouver’s waterfront, the studio had the chance to put its approach into practice. The Forest House is nestled amongst the surrounding Douglas firs, but also up above the rocky landscape.
In order to minimise the impact of the house on the forest floor, SM has turned the structure into a bridge that spans two large outcrops to leave clear space below and reduce the need to blast foundations into the rock.
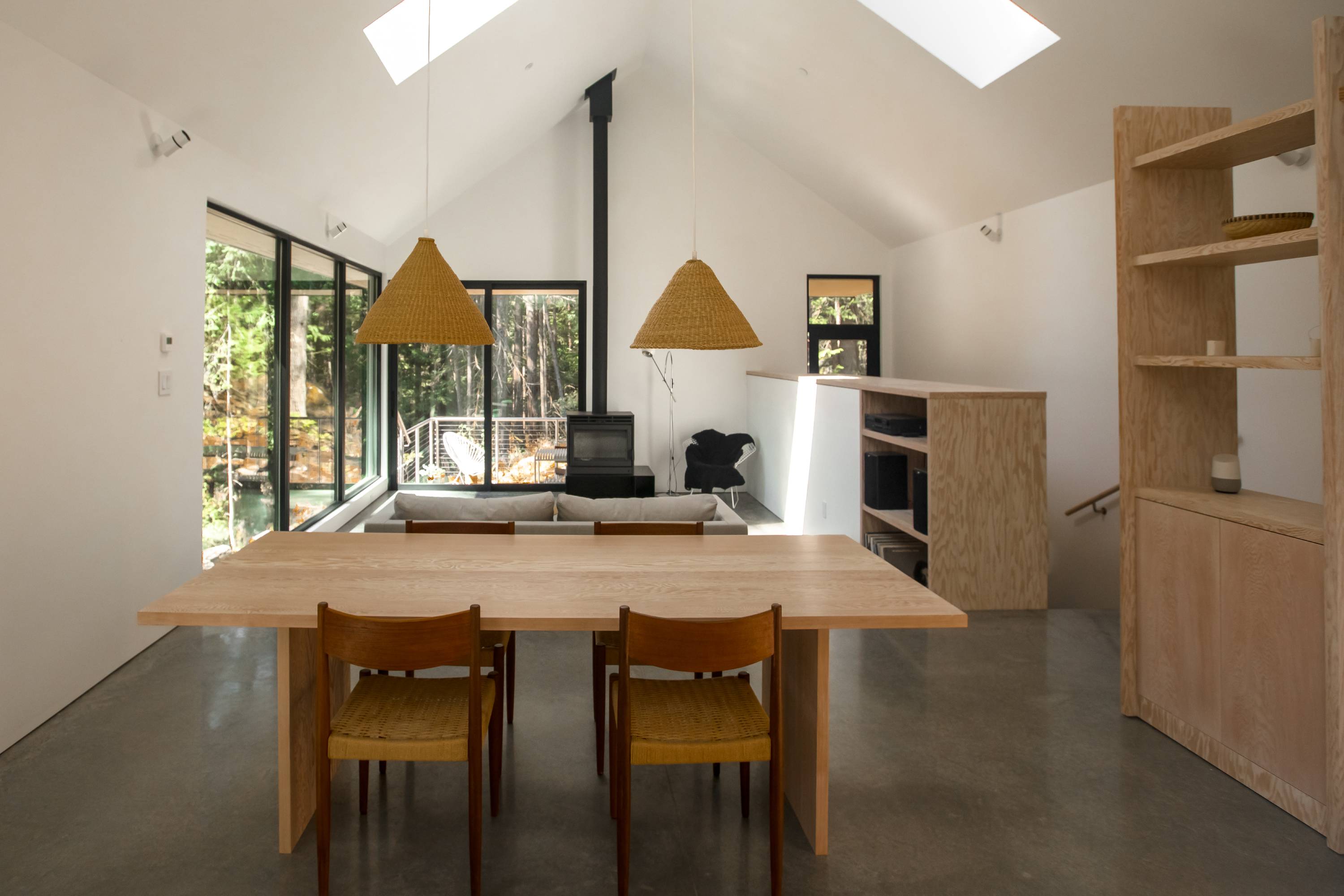
The structure itself uses a combination of concrete slab and timber structure, with a steel framework used to span the gap. The blackened Western red cedar exterior cladding creates a hard-wearing outer shell.
The interior is accessed through poured concrete steps, and the main living space reaches up to the rafters, complete with the custom joinery fashioned in Douglas fir. Roof lights provide glimpses of the treetops from within.
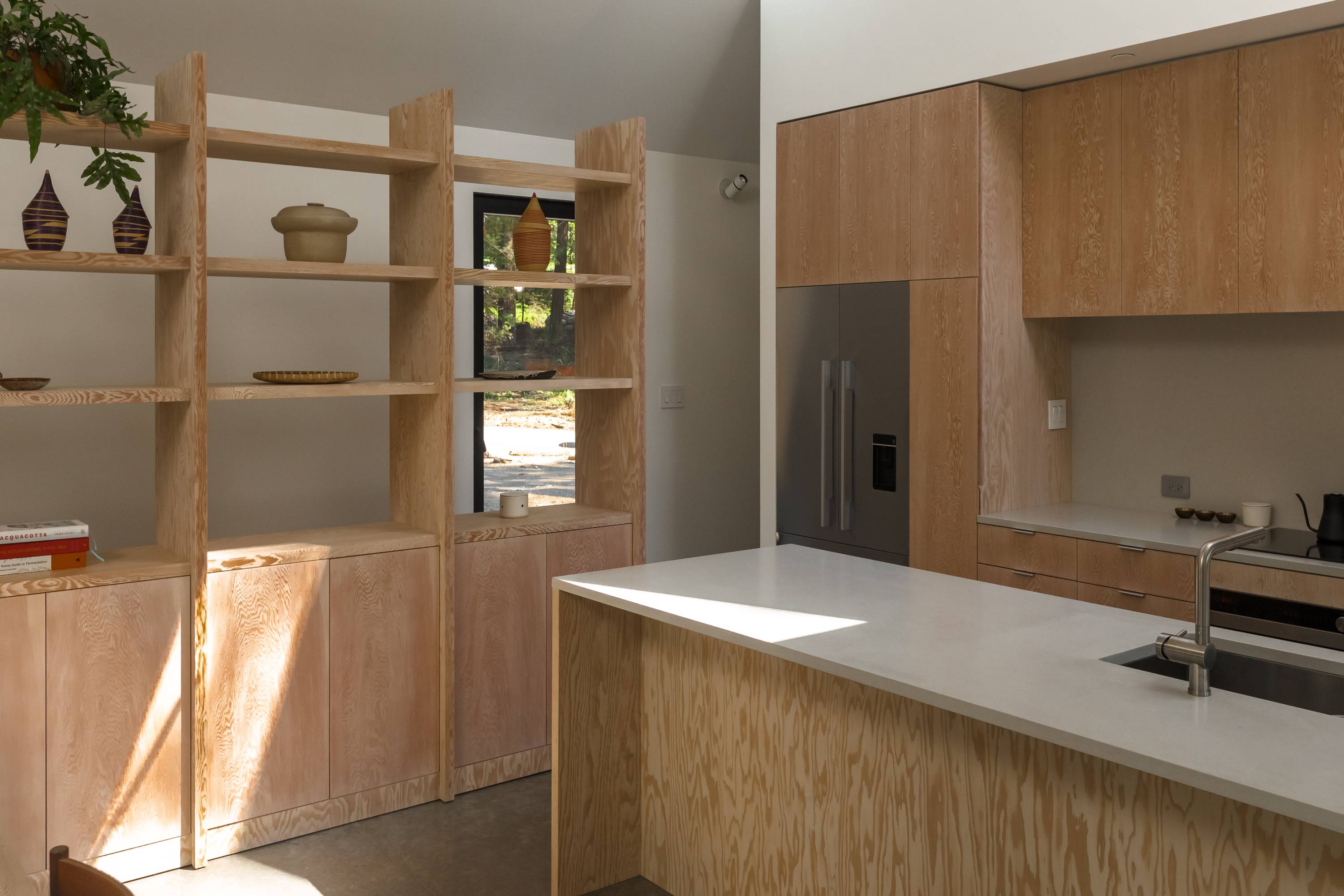
A separate building containing an office space, a car port, a utility room and a wood store is set at an angle to the house. The main house contains two bedrooms, one en-suite, with carefully planned space for a walk-in closet, laundry room and pantry.
The second bedroom has a high-level bunk, and the floorplan also accommodates a generous flexible space adjoining the kitchen, with space for a desk and storage. Large windows bring the outside in and maximise light, even on the forest floor.
Wallpaper* Newsletter
Receive our daily digest of inspiration, escapism and design stories from around the world direct to your inbox.
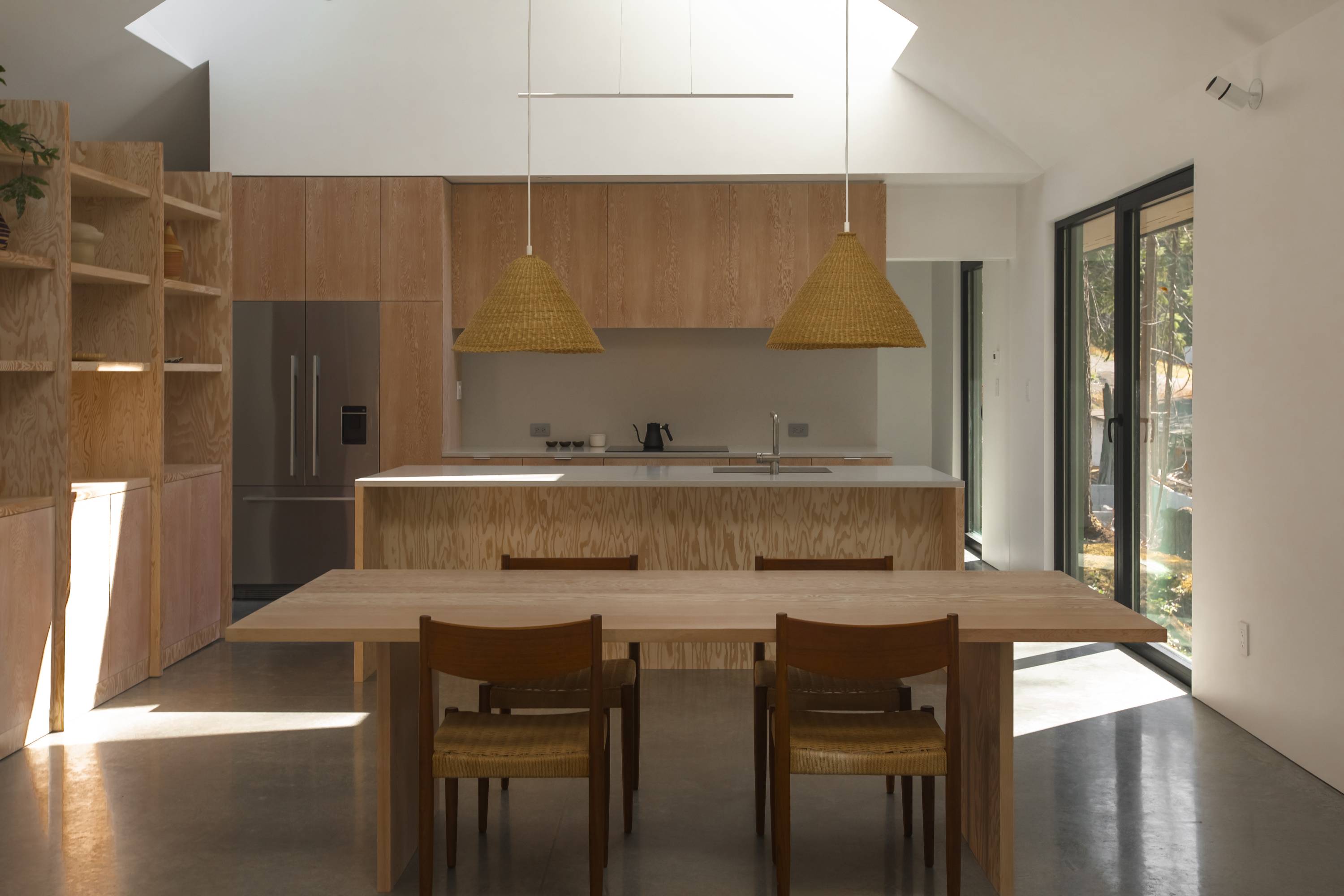
In addition to providing accommodation for three, the Forest House brief stipulated covered outdoor space, giving the owners somewhere to sit out amidst nature even in the wettest Pacific North-West weather.
The clients formerly lived and worked in Vancouver and chose SM Studio to create a house that emphasises the relationship to the landscape and a slower, more season-driven pace of life.
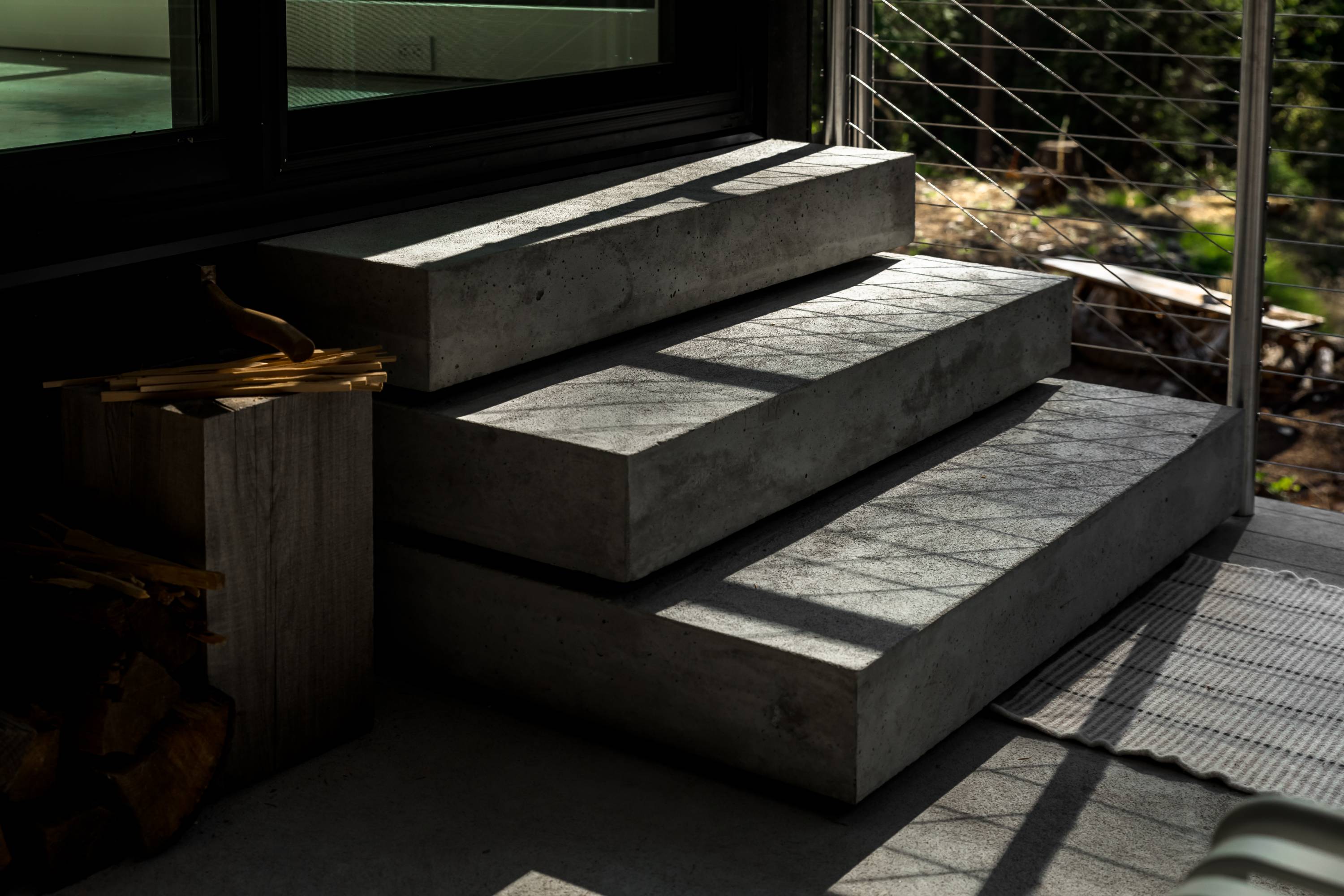
INFORMATION
Jonathan Bell has written for Wallpaper* magazine since 1999, covering everything from architecture and transport design to books, tech and graphic design. He is now the magazine’s Transport and Technology Editor. Jonathan has written and edited 15 books, including Concept Car Design, 21st Century House, and The New Modern House. He is also the host of Wallpaper’s first podcast.
-
 Warp Records announces its first event in over a decade at the Barbican
Warp Records announces its first event in over a decade at the Barbican‘A Warp Happening,' landing 14 June, is guaranteed to be an epic day out
By Tianna Williams
-
 Cure your ‘beauty burnout’ with Kindred Black’s artisanal glassware
Cure your ‘beauty burnout’ with Kindred Black’s artisanal glasswareDoes a cure for ‘beauty burnout’ lie in bespoke design? The founders of Kindred Black think so. Here, they talk Wallpaper* through the brand’s latest made-to-order venture
By India Birgitta Jarvis
-
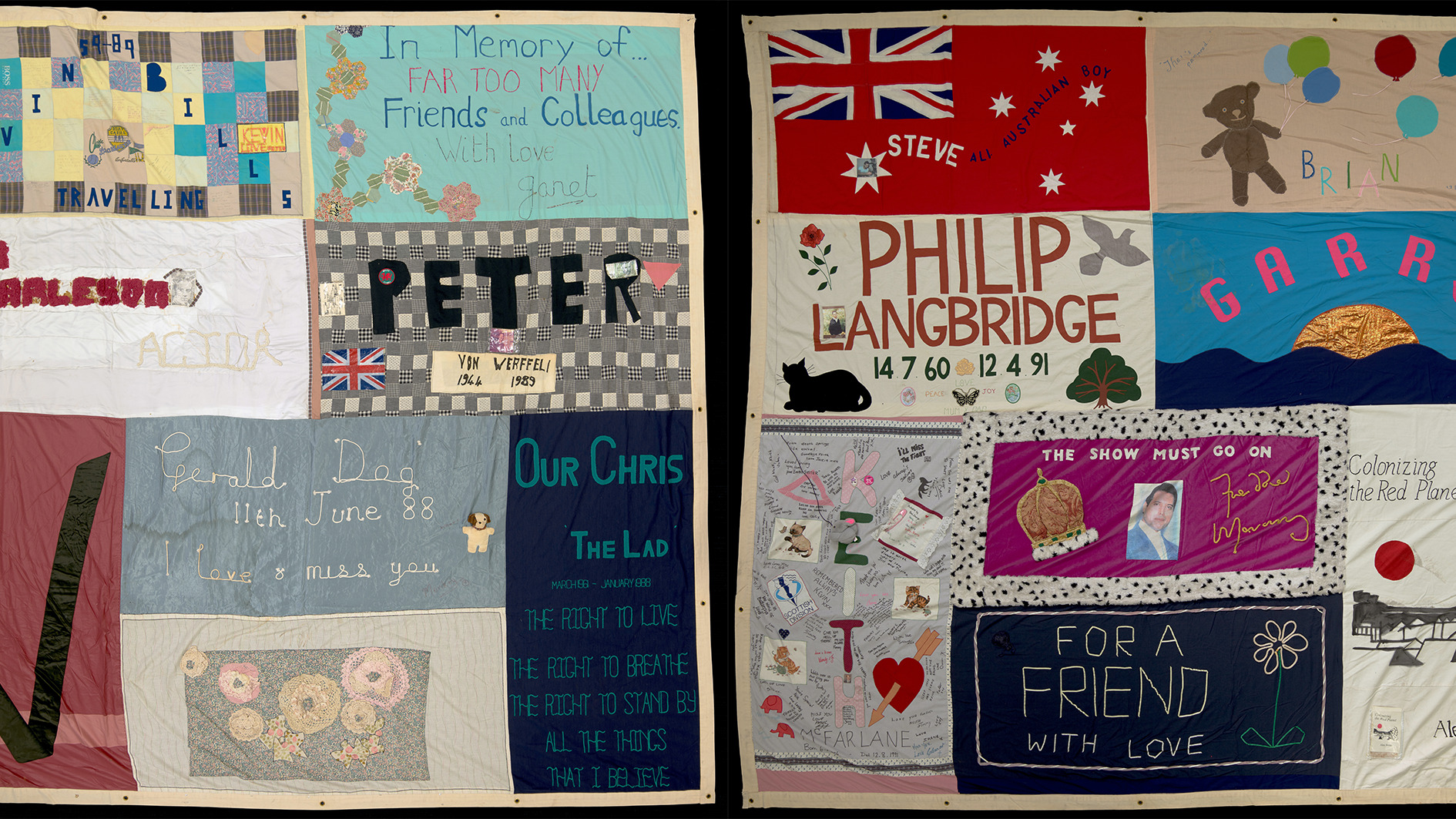 The UK AIDS Memorial Quilt will be shown at Tate Modern
The UK AIDS Memorial Quilt will be shown at Tate ModernThe 42-panel quilt, which commemorates those affected by HIV and AIDS, will be displayed in Tate Modern’s Turbine Hall in June 2025
By Anna Solomon
-
 Smoke Lake Cabin is an off-grid hideaway only accessible by boat
Smoke Lake Cabin is an off-grid hideaway only accessible by boatThis Canadian cabin is a modular and de-mountable residence, designed by Anya Moryoussef Architect (AMA) and nestled within Algonquin Provincial Park in Ontario
By Tianna Williams
-
 Ten contemporary homes that are pushing the boundaries of architecture
Ten contemporary homes that are pushing the boundaries of architectureA new book detailing 59 visually intriguing and technologically impressive contemporary houses shines a light on how architecture is evolving
By Anna Solomon
-
 A new lakeshore cottage in Ontario is a spectacular retreat set beneath angled zinc roofs
A new lakeshore cottage in Ontario is a spectacular retreat set beneath angled zinc roofsFamily Cottage by Vokac Taylor mixes spatial gymnastics with respect for its rocky, forested waterside site
By Jonathan Bell
-
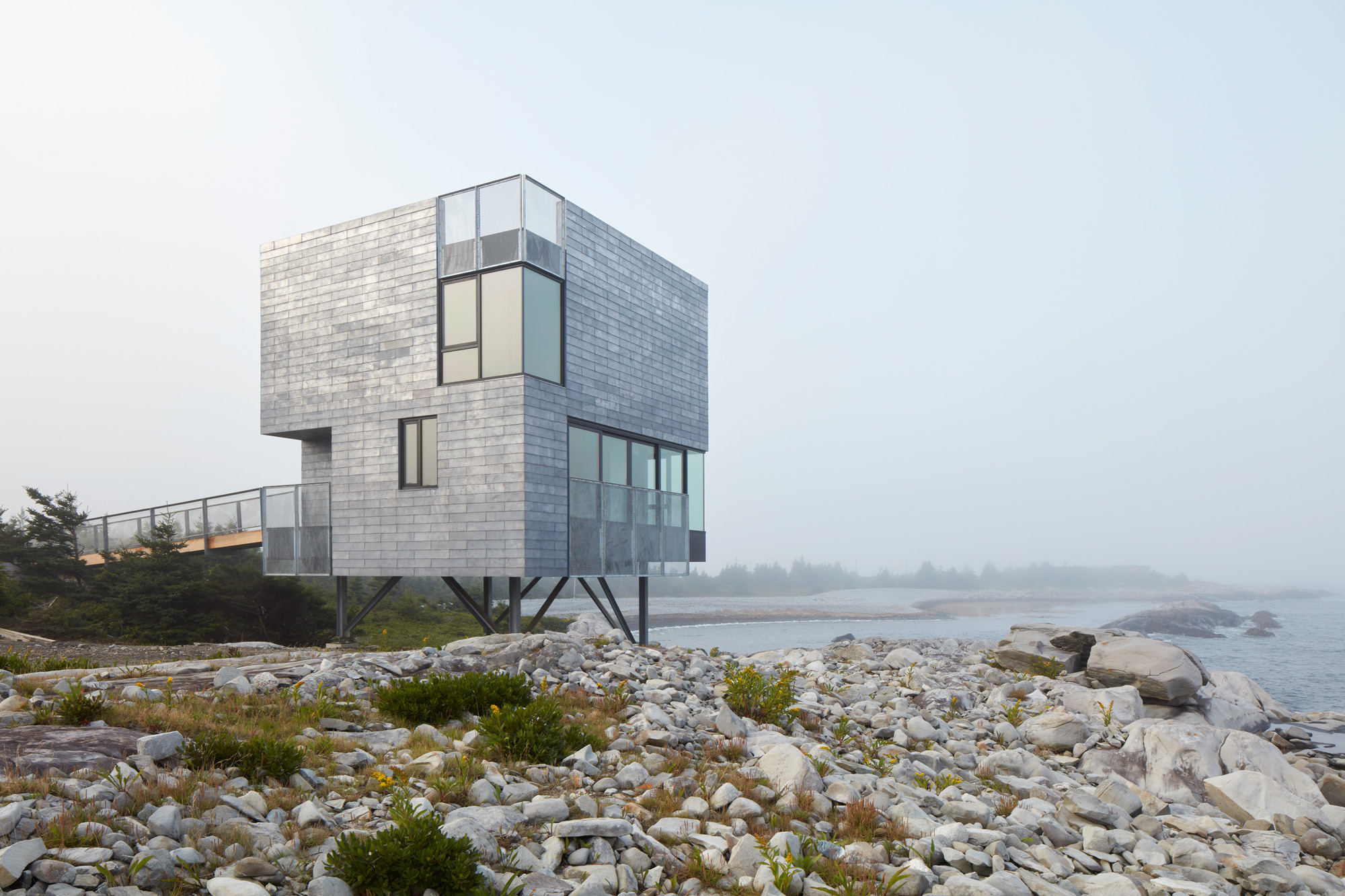 This Canadian guest house is ‘silent but with more to say’
This Canadian guest house is ‘silent but with more to say’El Aleph is a new Canadian guest house by MacKay-Lyons Sweatapple, designed for seclusion and connection with nature, and a Wallpaper* Design Awards 2025 winner
By Ellie Stathaki
-
 Year in review: the top 12 houses of 2024, picked by architecture director Ellie Stathaki
Year in review: the top 12 houses of 2024, picked by architecture director Ellie StathakiThe top 12 houses of 2024 comprise our finest and most read residential posts of the year, compiled by Wallpaper* architecture & environment director Ellie Stathaki
By Ellie Stathaki
-
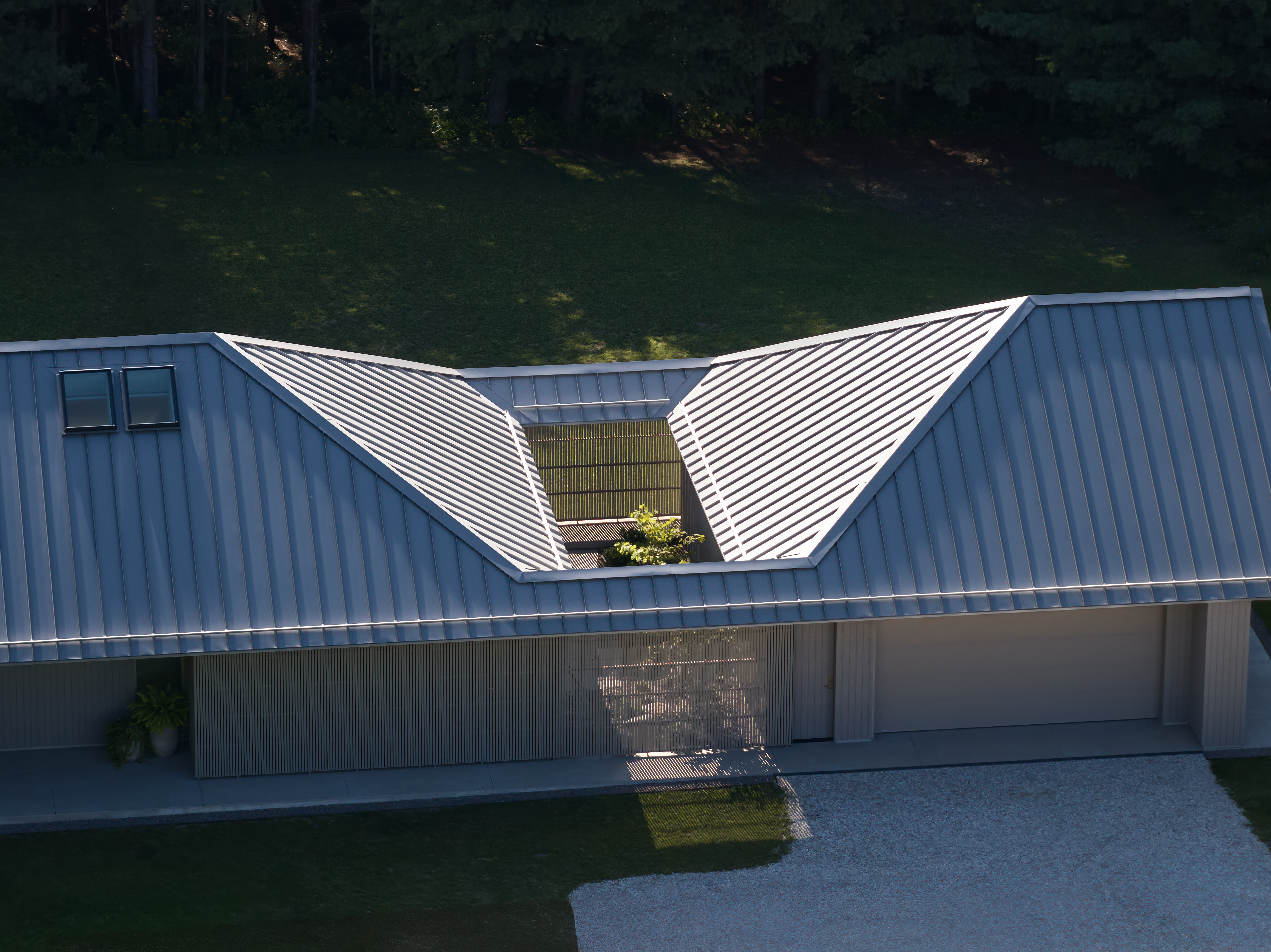 This sustainable family home is an Ontario retreat in tune with its setting
This sustainable family home is an Ontario retreat in tune with its settingRidge House by Superkül is a private Canadian retreat that nods to its context and embraces nature and landscape
By Ellie Stathaki
-
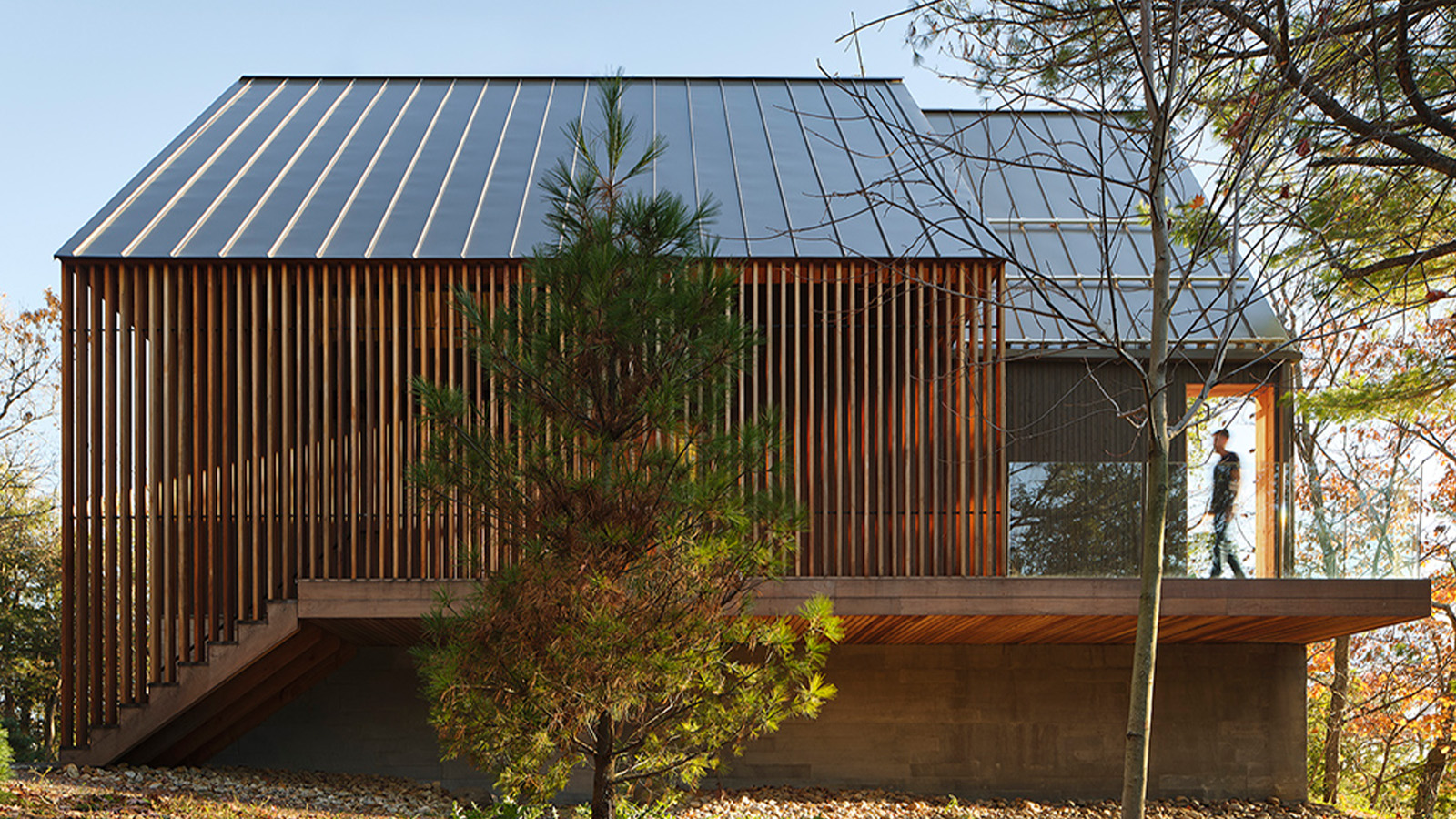 Bunkie on The Hill is a cosy Canadian cottage full of charm
Bunkie on The Hill is a cosy Canadian cottage full of charmBunkie on The Hill, a design by Dubbeldam Architecture + Design, is tucked into the trees, slotting neatly into Ontario's nature
By Shawn Adams
-
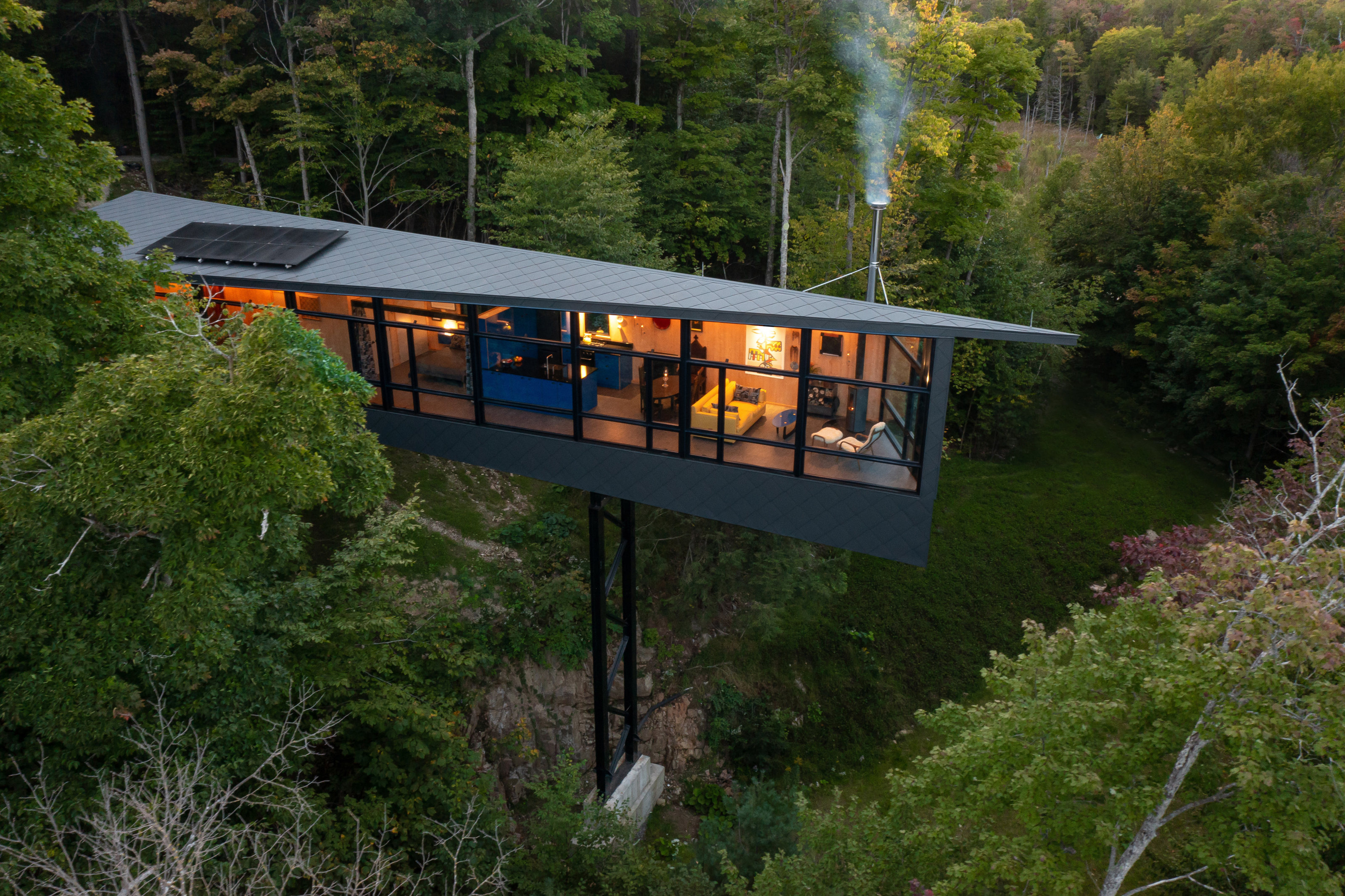 A dramatic new lakeside cabin in the Canadian wilderness rises above the trees
A dramatic new lakeside cabin in the Canadian wilderness rises above the treesKariouk Architects' lakeside cabin ‘m.o.r.e. CLT’ explores new material approaches while making a minimal impact on a precious landscape
By Jonathan Bell