Forest Villa transforms an existing building shell into a minimalist villa engulfed in nature
Forest Villa by HAS is a minimalist home in suburban China, crafted in an existing building shell, and working with its idyllic natural context
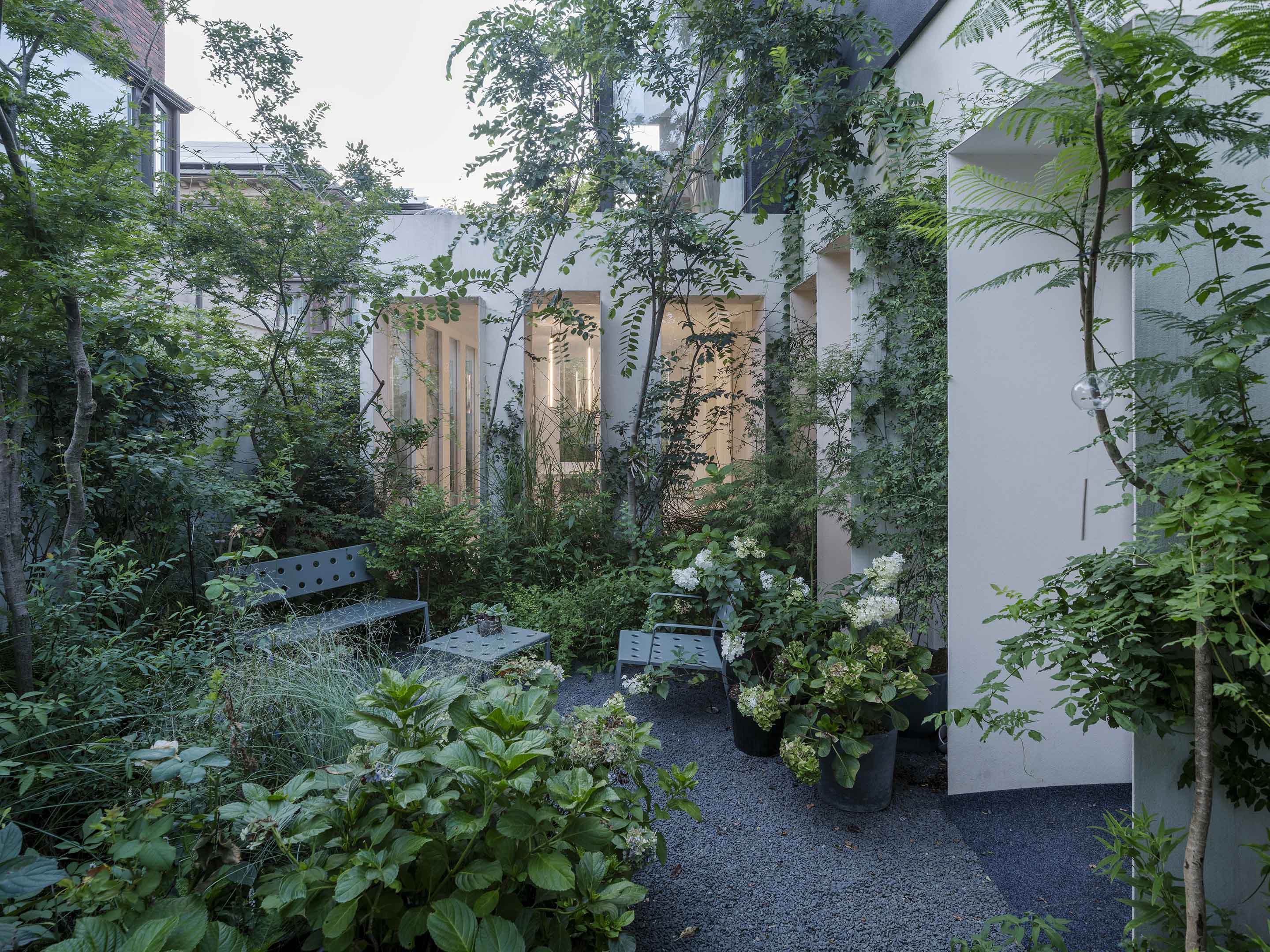
Young Thai studio HAS Design and Research has just completed Forest Villa, its latest residential project, which balances the tightrope between urban and rural, organic nature and crisp, humanmade minimalist architecture.
The project is located on the outskirts of Hefei, near the Dashu Mountain National Forest Park in China. It is an adaptation of an existing building, so the structure's bones were already there, and the architects, led by studio founders Jenchieh Hung and Kulthida Songkittipakdee, had to work with them, and wrap them into their own design concept, which centres on serenity and a pared-down approach.
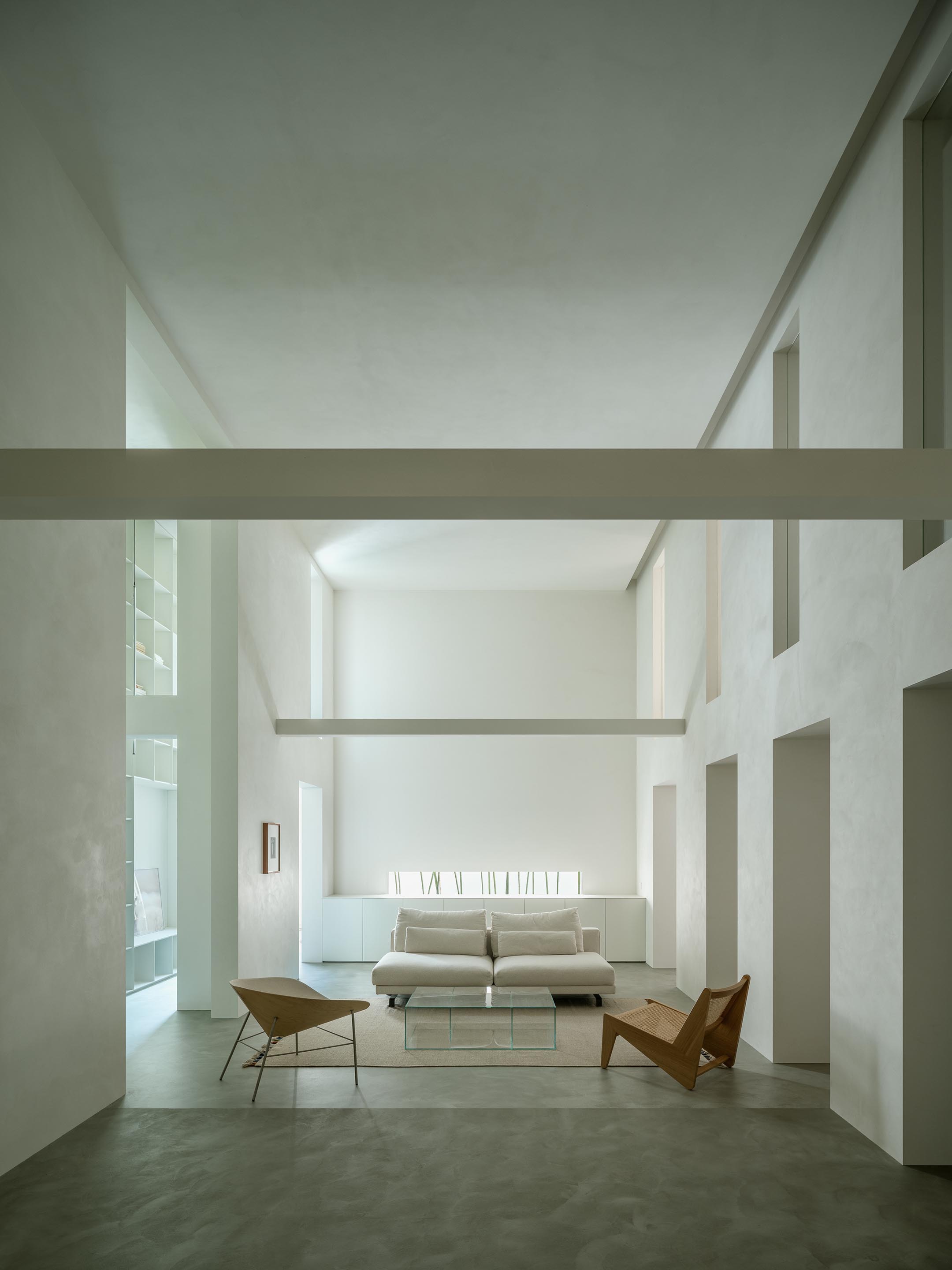
Forest Villa: a home in paradise
The site is located within a particularly picturesque green landscape. The architects wanted to make the most of this, as well as the existing structure on the plot, intending their design to both complement and contrast with its surroundings. '[We] proposed a new strategy that not only improved the functional spaces but also enhanced the site characteristics through three elements: shell, hole, and void, for a sense of extraordinary living experience in the Forest Villa,' they write.
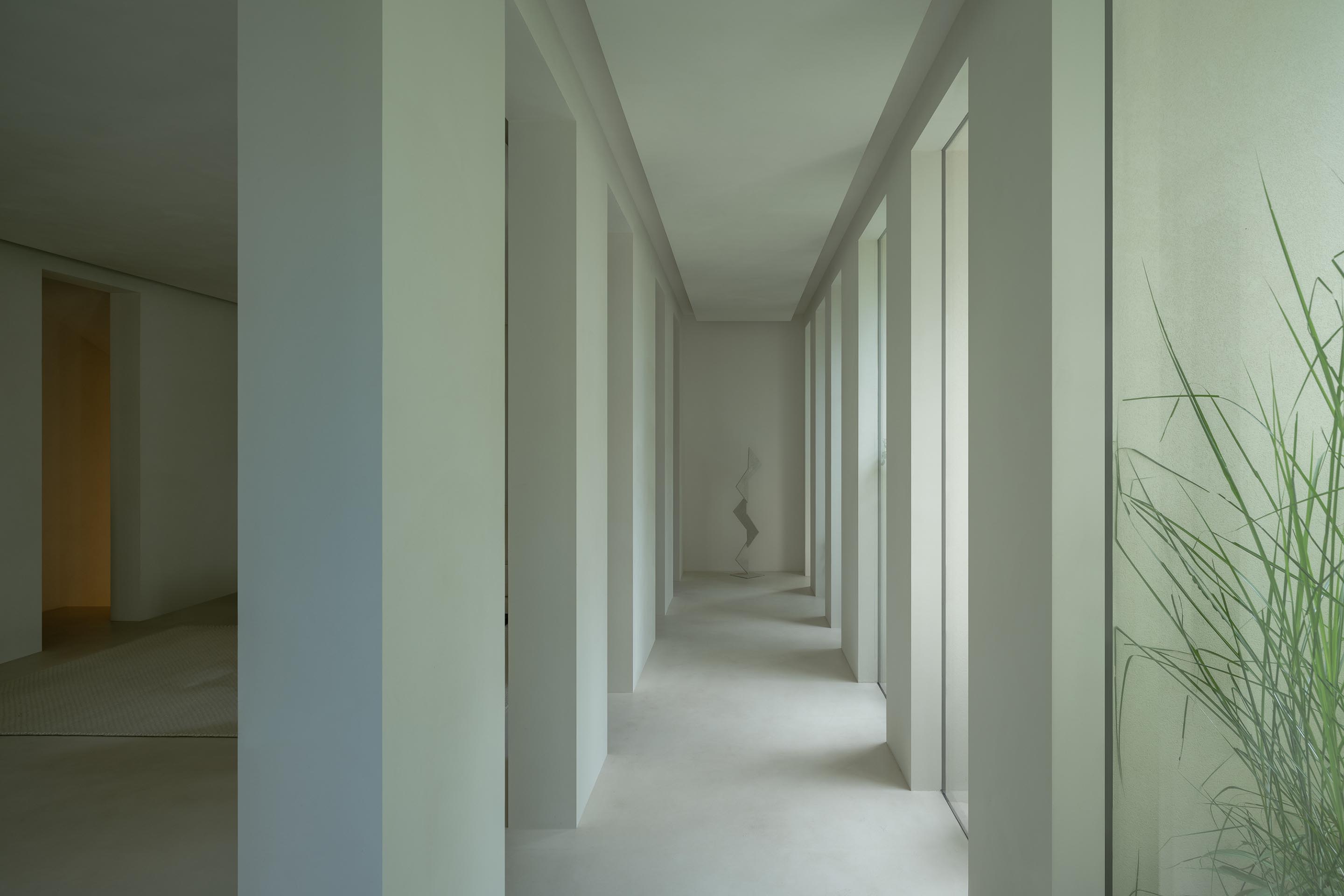
To achieve this, the team wrapped the existing building in a shell of colonnades, crafting geometry and enabling a flowing indoor/outdoor experience for the residents. Climbing plants and mature trees engulf the home and peer into the resulting semi-open spaces.
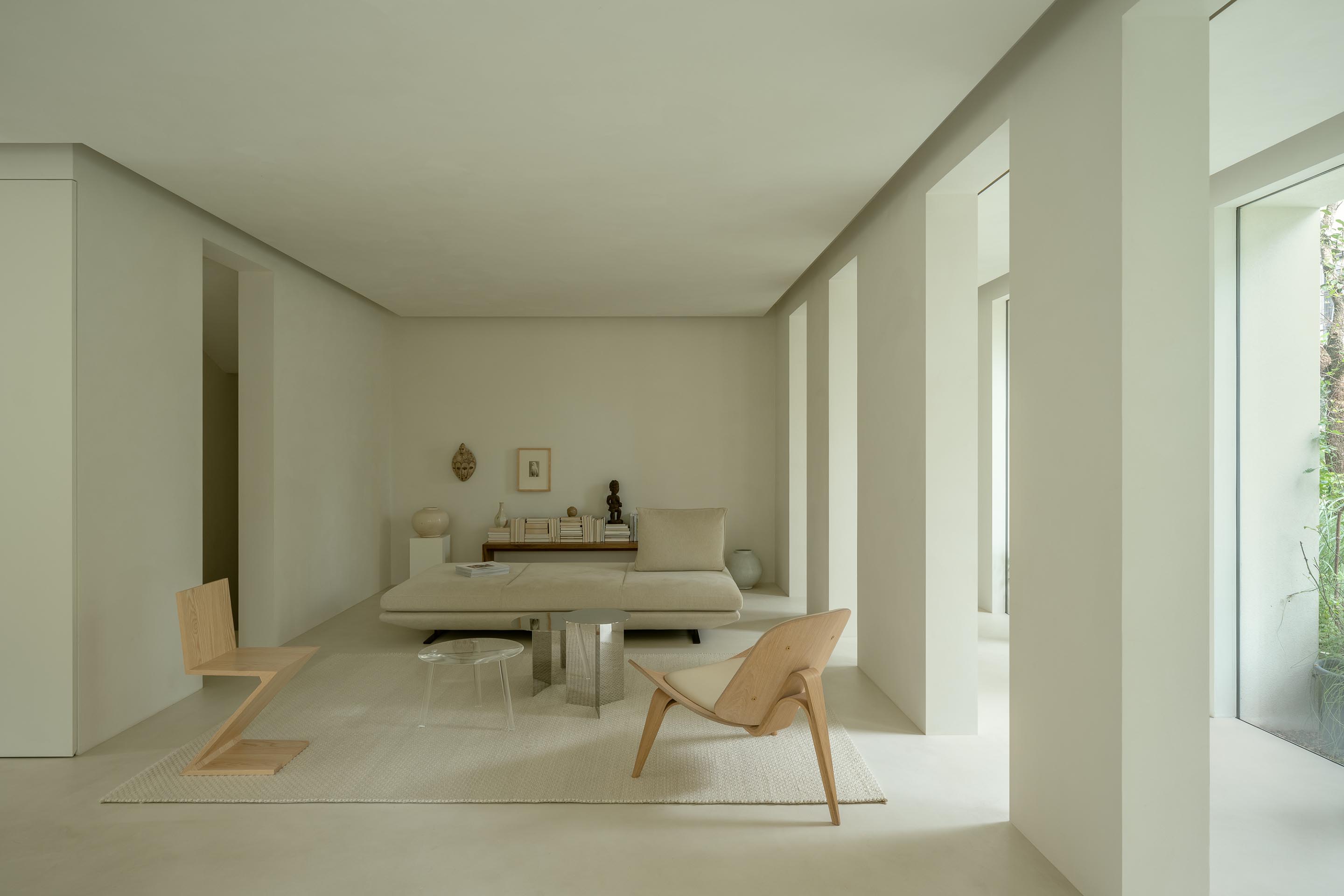
Inside, a minimalist approach creates flexible, neutral spaces, detailed with care and expressing a calm that matches the nature outside. Spanning four levels, the home includes a striking double-height living space, five bedrooms, and a selection of family rooms for the residents to enjoy.
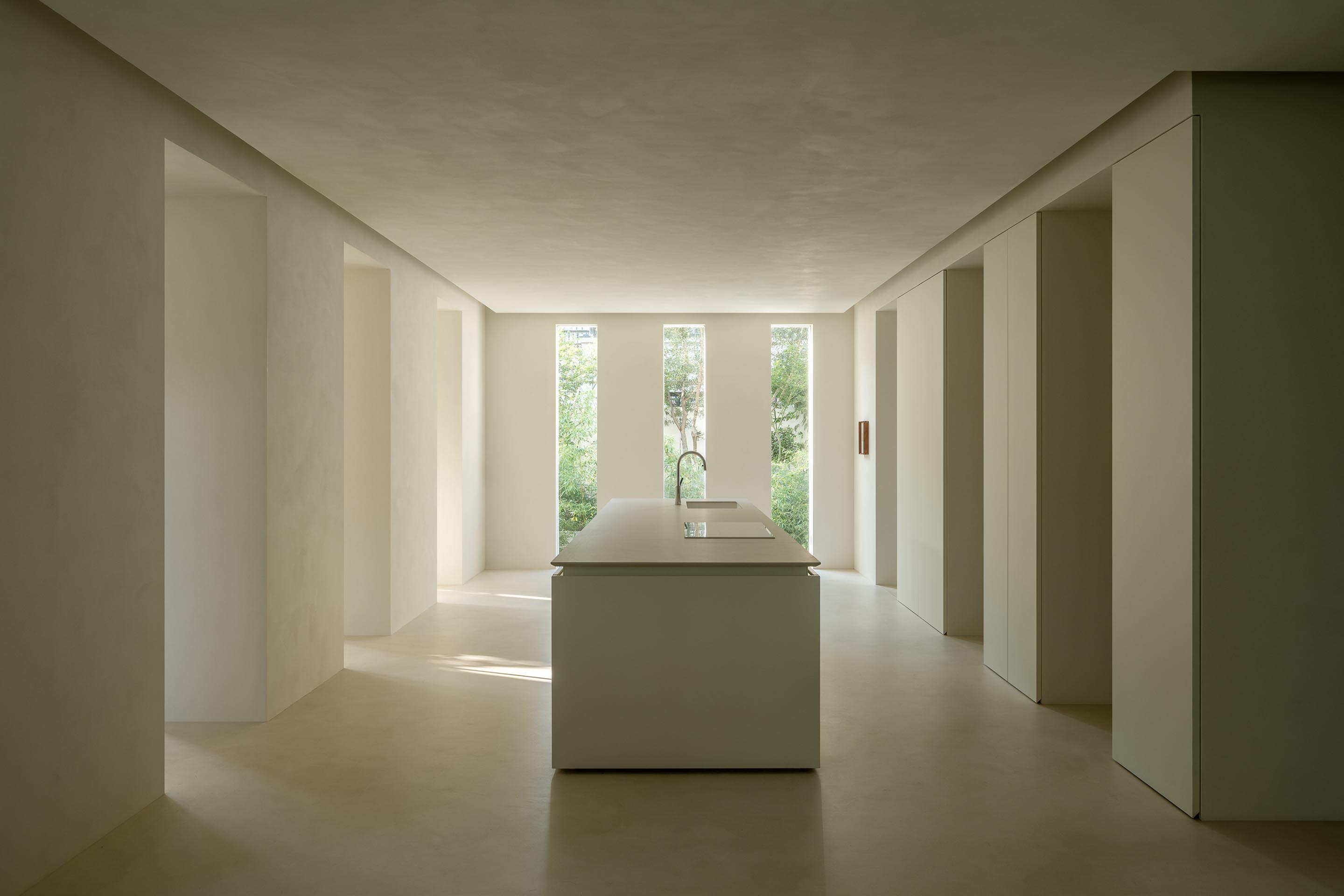
'Forest Villa is inspired by reverence and analogy of nature, allowing the architecture to learn from the natural growth of a forest, such as a sequence of pillars like a grove of trees, with each pillar having random textures and proportions for a tactile and visual sensation,' the architects write. 'The space is sustainable and timeless.'
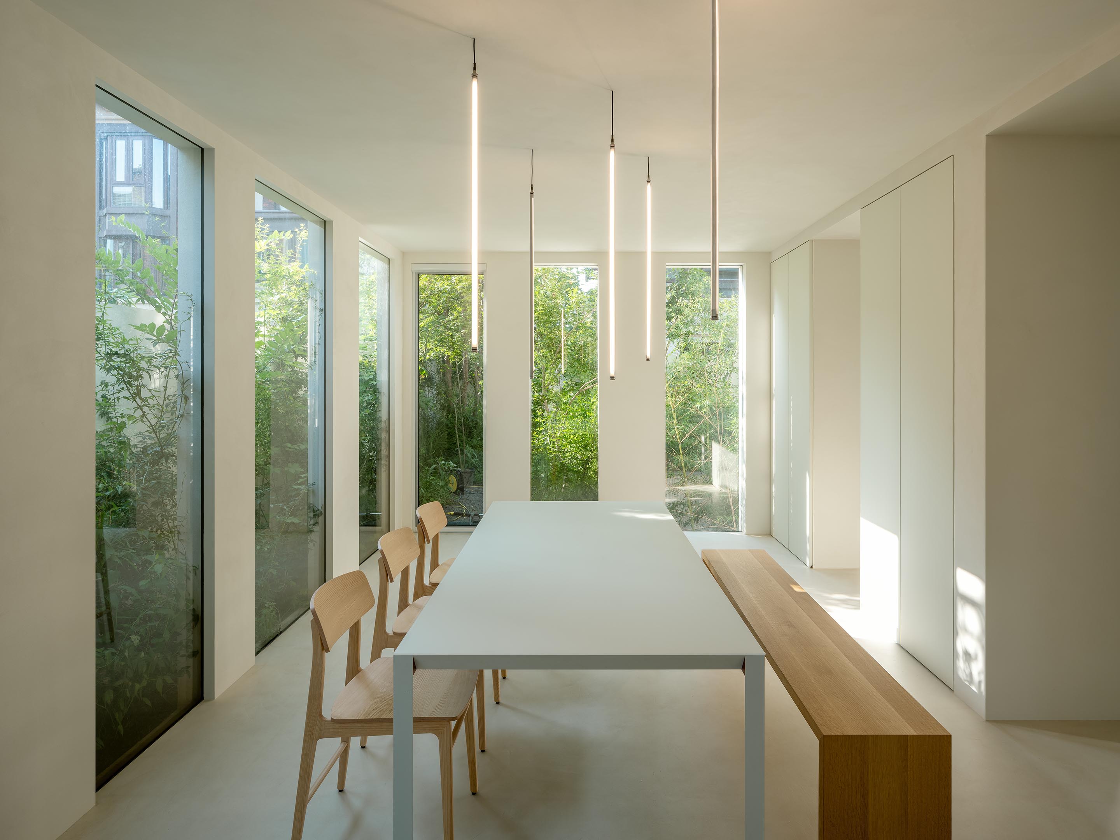
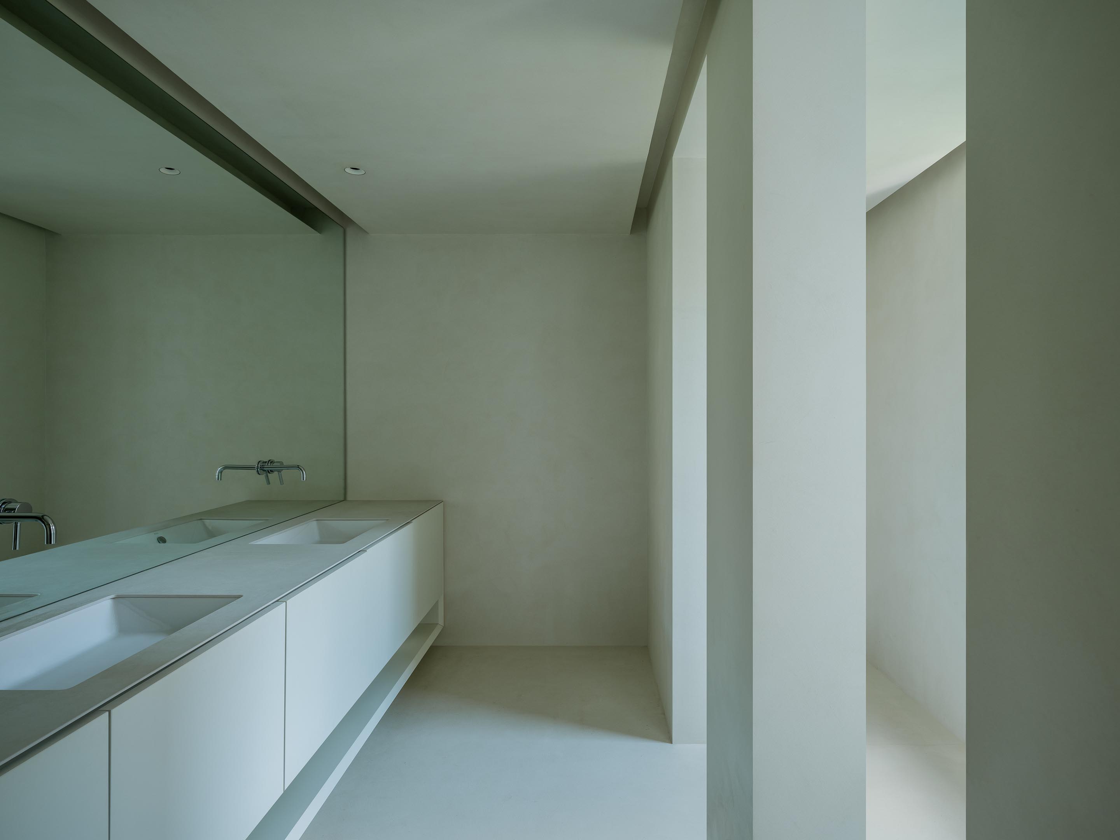
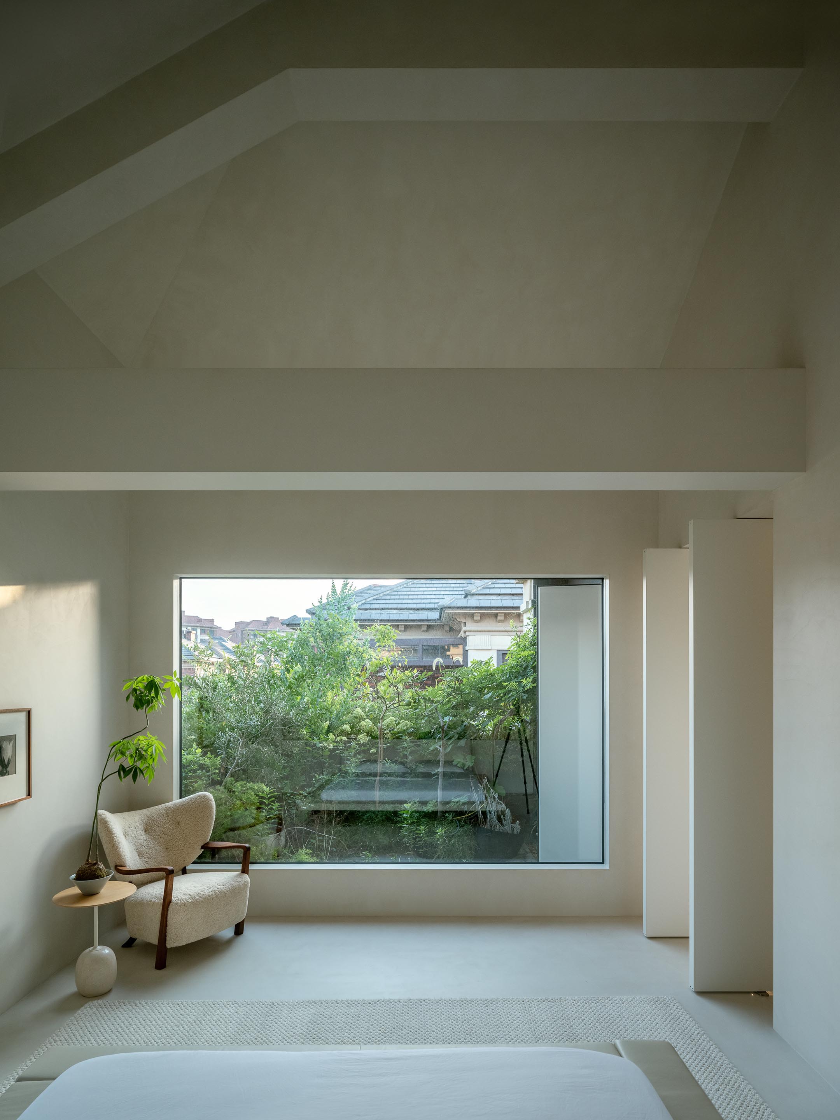
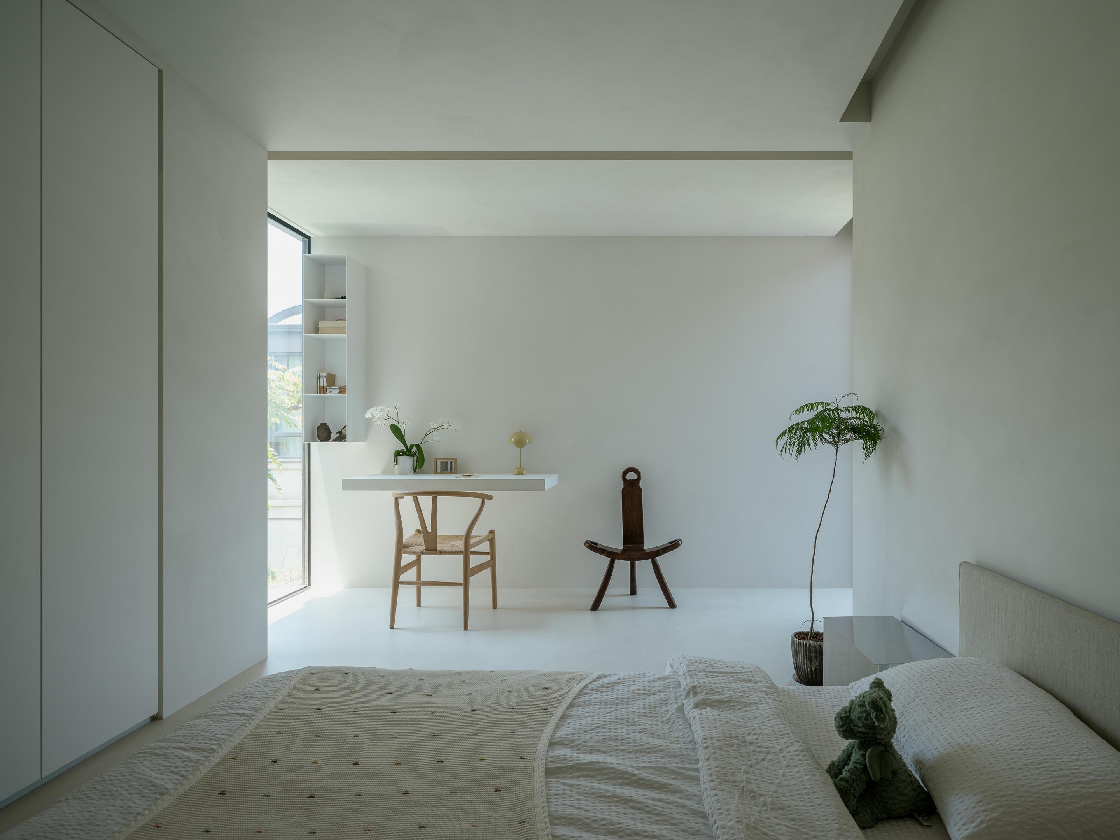
Receive our daily digest of inspiration, escapism and design stories from around the world direct to your inbox.
Ellie Stathaki is the Architecture & Environment Director at Wallpaper*. She trained as an architect at the Aristotle University of Thessaloniki in Greece and studied architectural history at the Bartlett in London. Now an established journalist, she has been a member of the Wallpaper* team since 2006, visiting buildings across the globe and interviewing leading architects such as Tadao Ando and Rem Koolhaas. Ellie has also taken part in judging panels, moderated events, curated shows and contributed in books, such as The Contemporary House (Thames & Hudson, 2018), Glenn Sestig Architecture Diary (2020) and House London (2022).
-
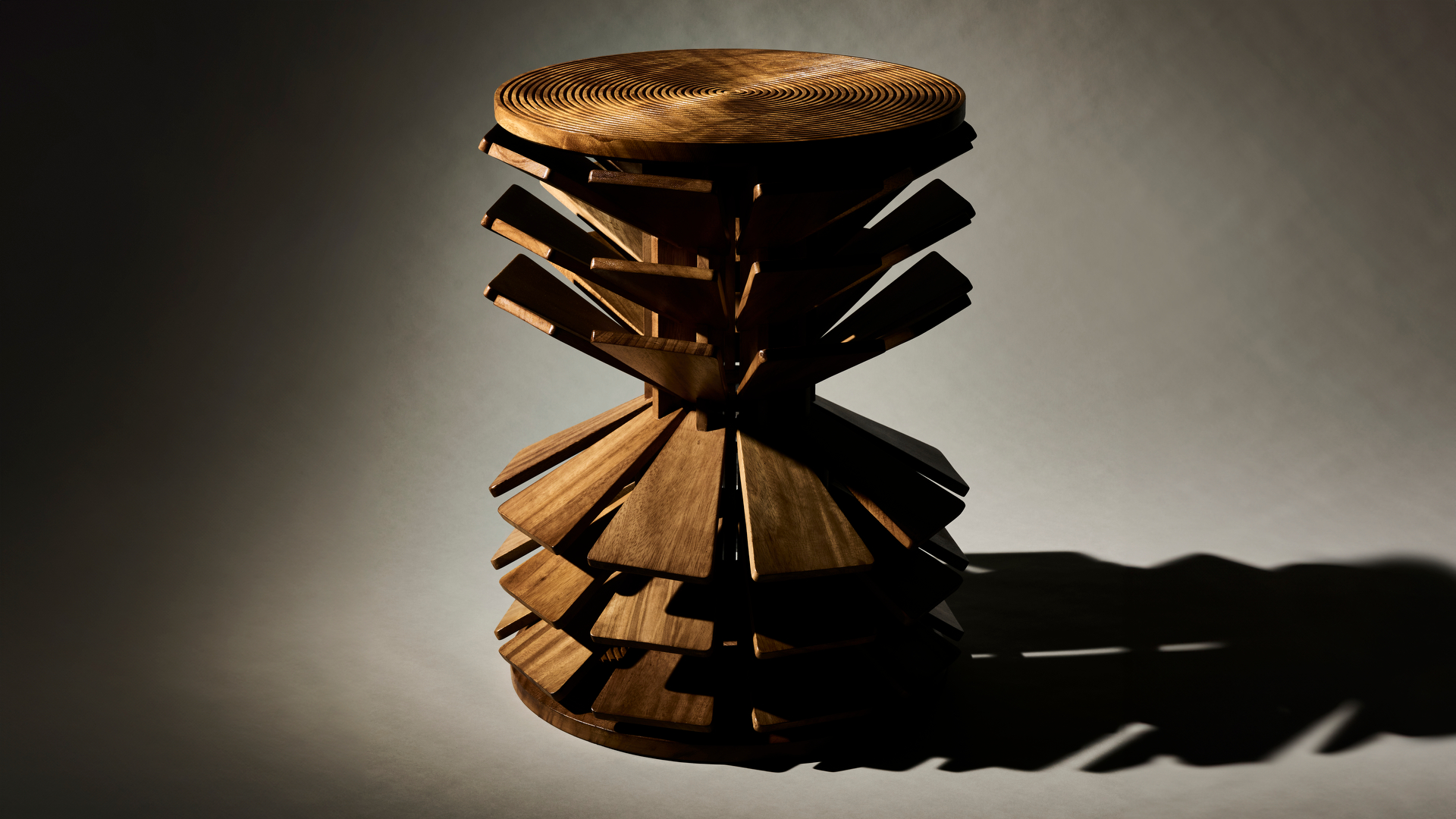 The work of Salù Iwadi Studio reclaims African perspectives with a global outlook
The work of Salù Iwadi Studio reclaims African perspectives with a global outlookWallpaper* Future Icons: based between Lagos and Dakar, Toluwalase Rufai and Sandia Nassila of Salù Iwadi Studio are inspired by the improvisational nature of African contemporary design
-
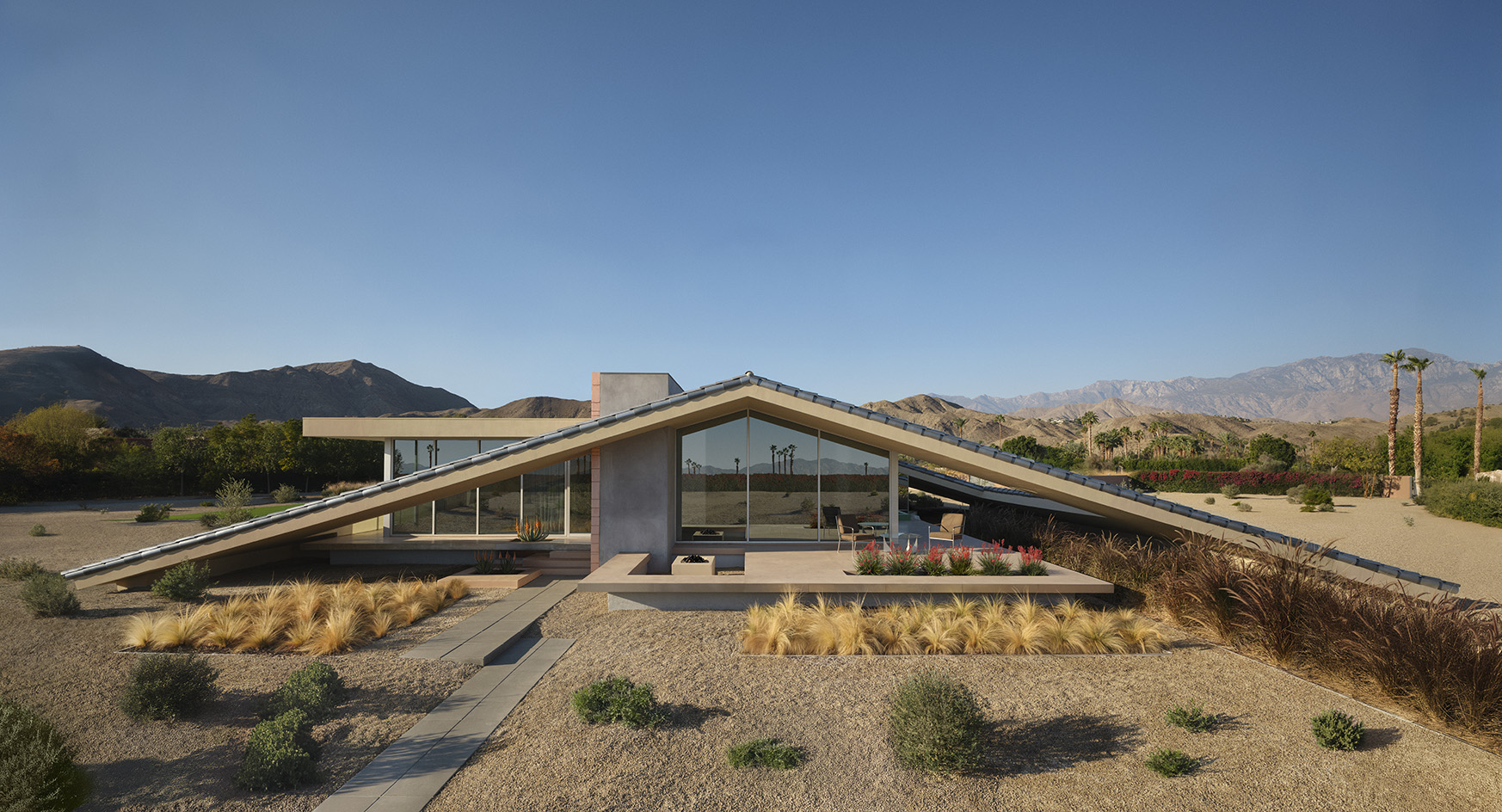 Top 25 houses of 2025, picked by architecture director Ellie Stathaki
Top 25 houses of 2025, picked by architecture director Ellie StathakiThis was a great year in residential design; Wallpaper's resident architecture expert Ellie Stathaki brings together the homes that got us talking
-
 Year in review: the shape of mobility to come in our list of the top 10 concept cars of 2025
Year in review: the shape of mobility to come in our list of the top 10 concept cars of 2025Concept cars remain hugely popular ways to stoke interest in innovation and future forms. Here are our ten best conceptual visions from 2025
-
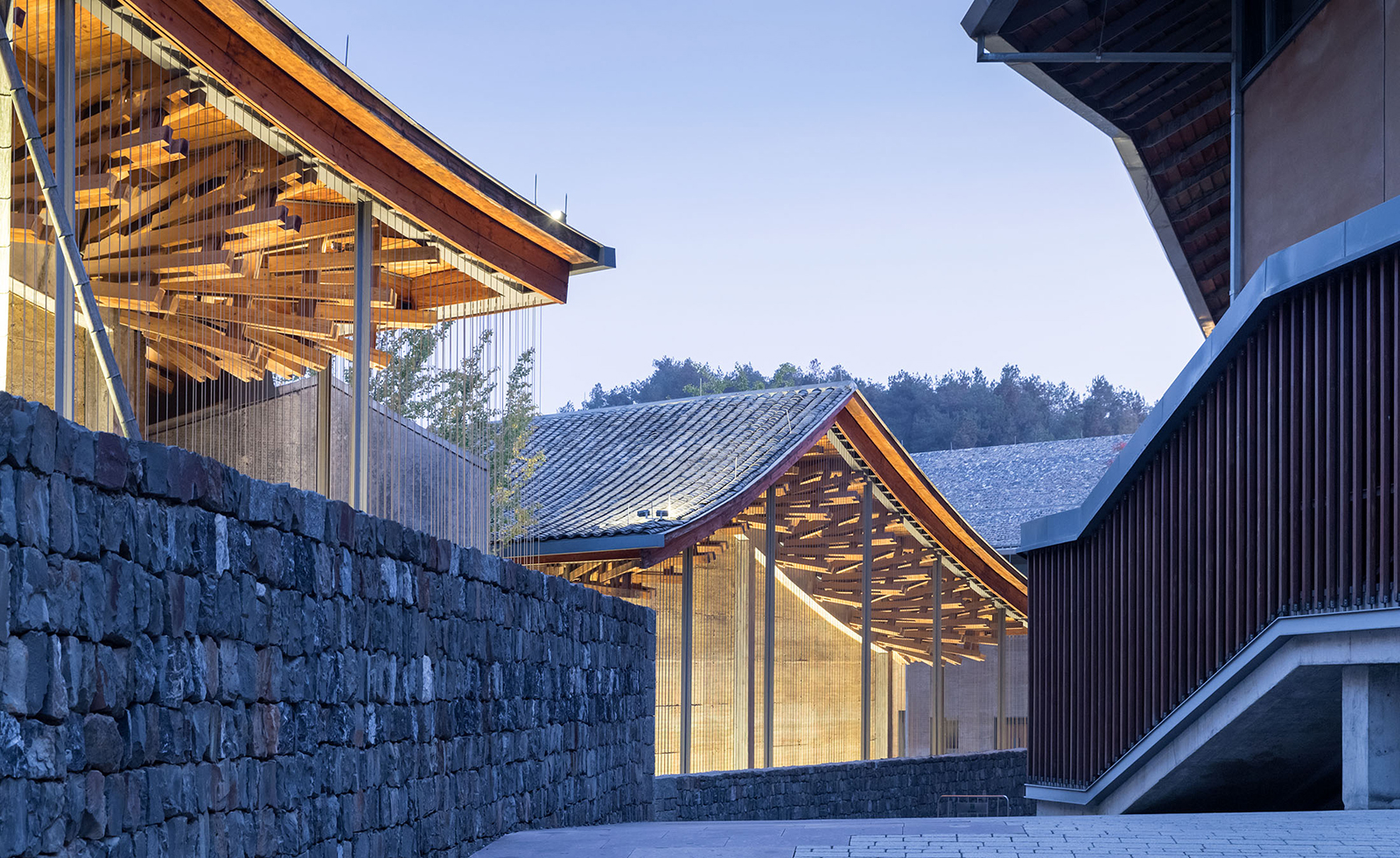 Wang Shu and Lu Wenyu to curate the 2027 Venice Architecture Biennale
Wang Shu and Lu Wenyu to curate the 2027 Venice Architecture BiennaleChinese architects Wang Shu and Lu Wenyu have been revealed as the curators of the 2027 Venice Architecture Biennale
-
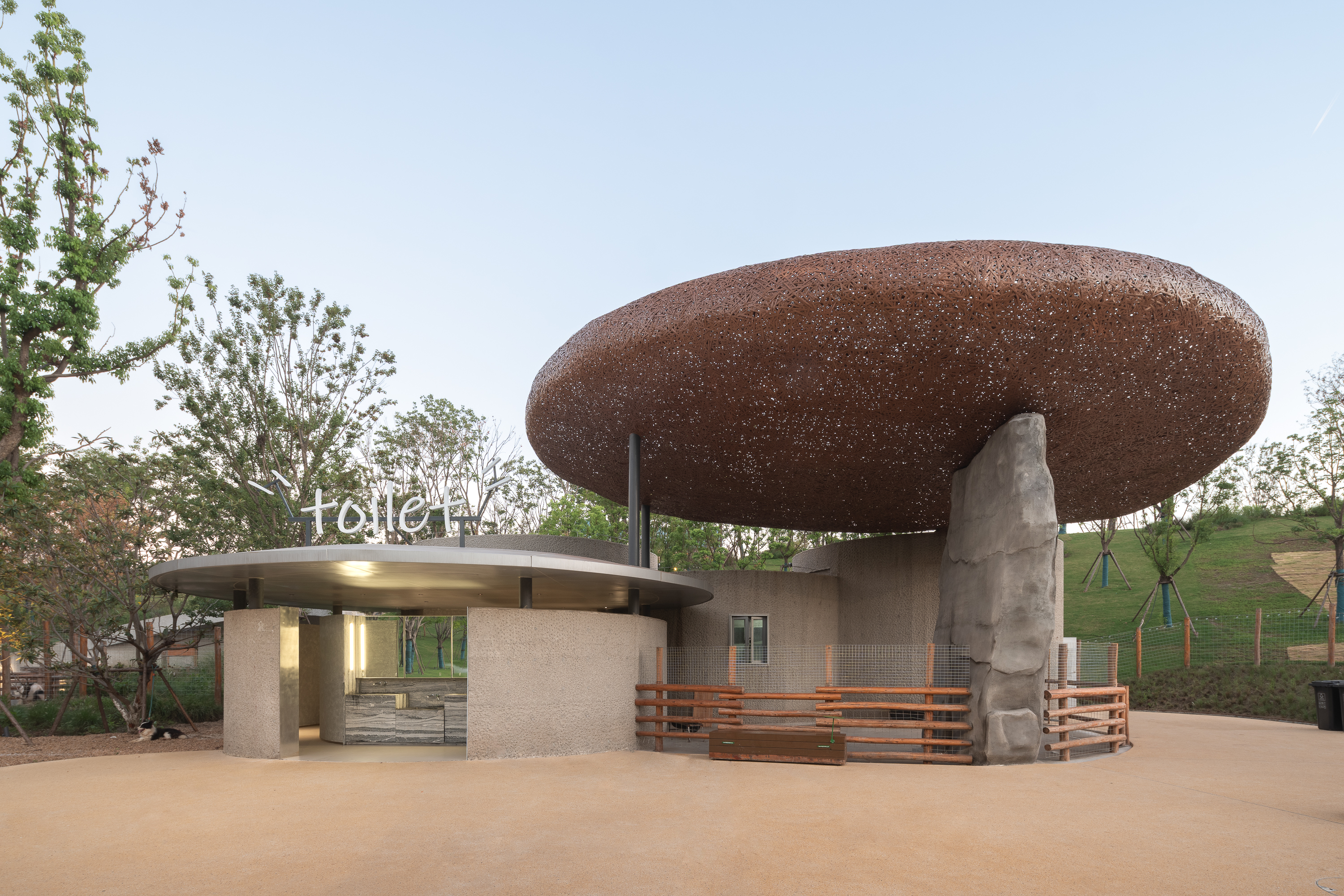 Tour this Chinese eco-farm, an imaginative wonderland connecting visitors with nature
Tour this Chinese eco-farm, an imaginative wonderland connecting visitors with natureLuxeIsland Farm by Various Associates is an eco-farm and visitor attraction in China’s picturesque Wuhan region; take a stroll across its fantastical landscape
-
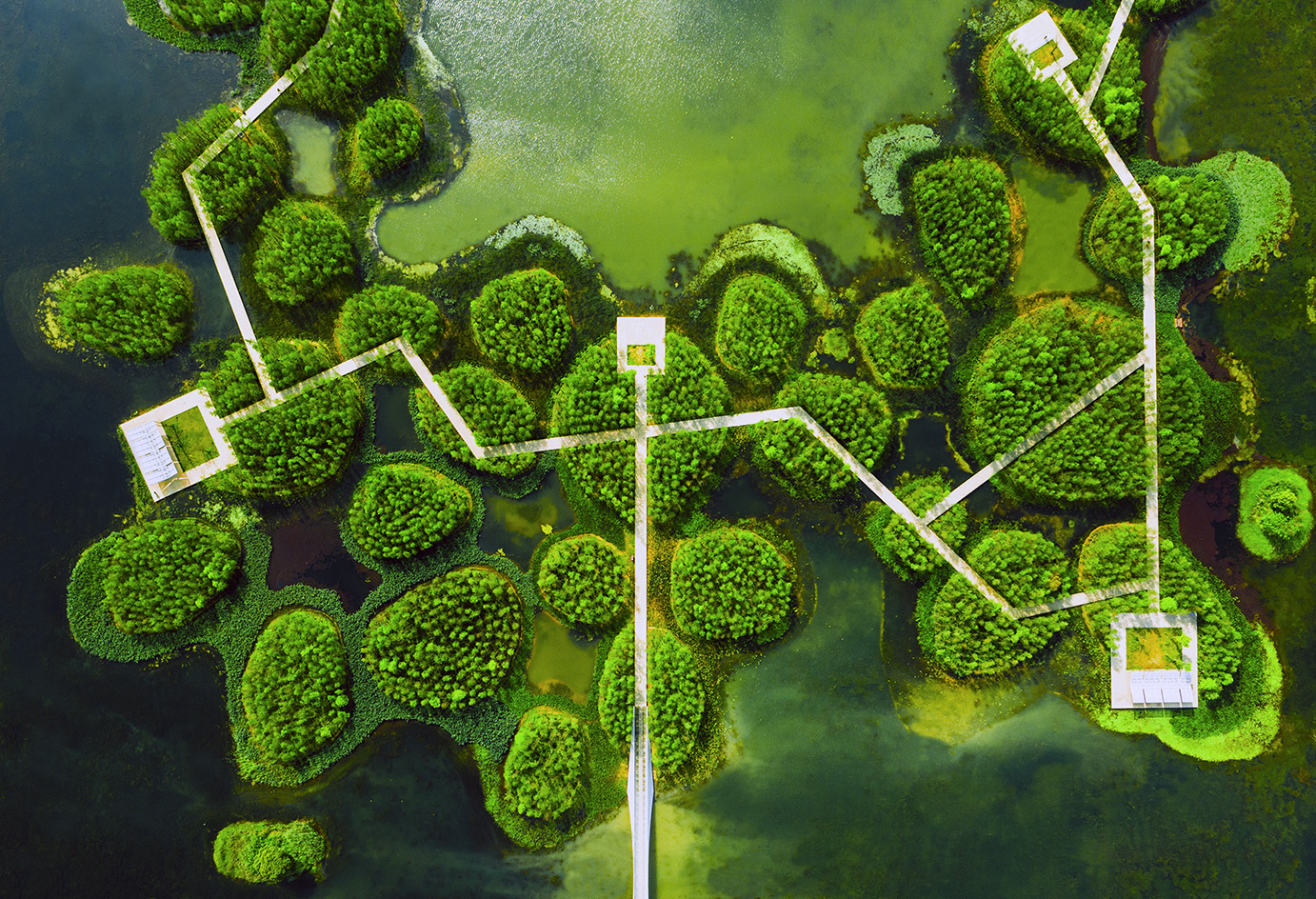 Honouring visionary landscape architect Kongjian Yu (1963-2025)
Honouring visionary landscape architect Kongjian Yu (1963-2025)Kongjian Yu, the renowned landscape architect and founder of Turenscape, has died; we honour the multi-award-winning creative’s life and work
-
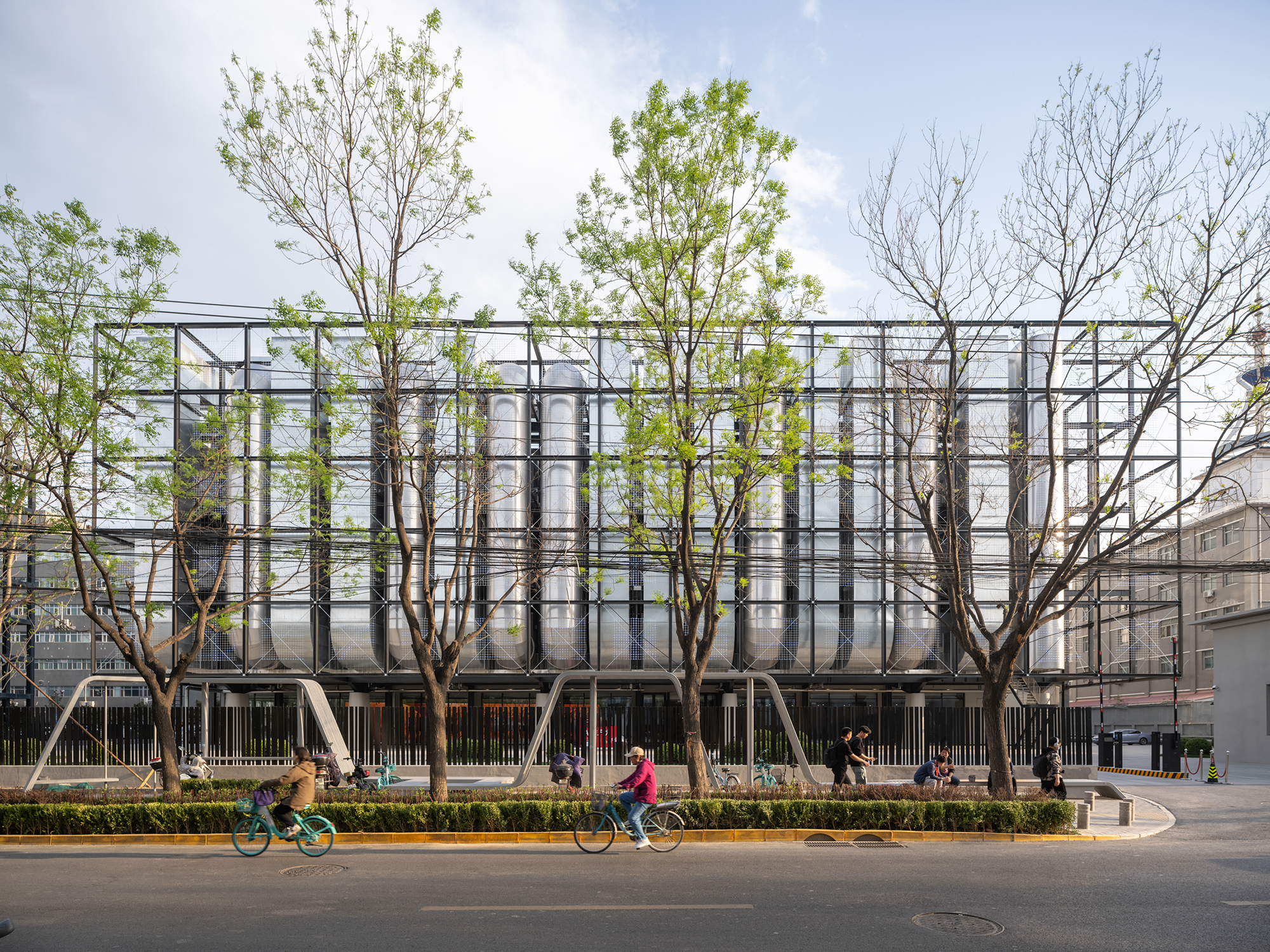 A new AI data centre in Beijing is designed to evolve and adapt, just like the technology within
A new AI data centre in Beijing is designed to evolve and adapt, just like the technology withinSpecialised data centre Spark 761, designed by llLab, is conceived as a physical space where humans and AI technology can coexist
-
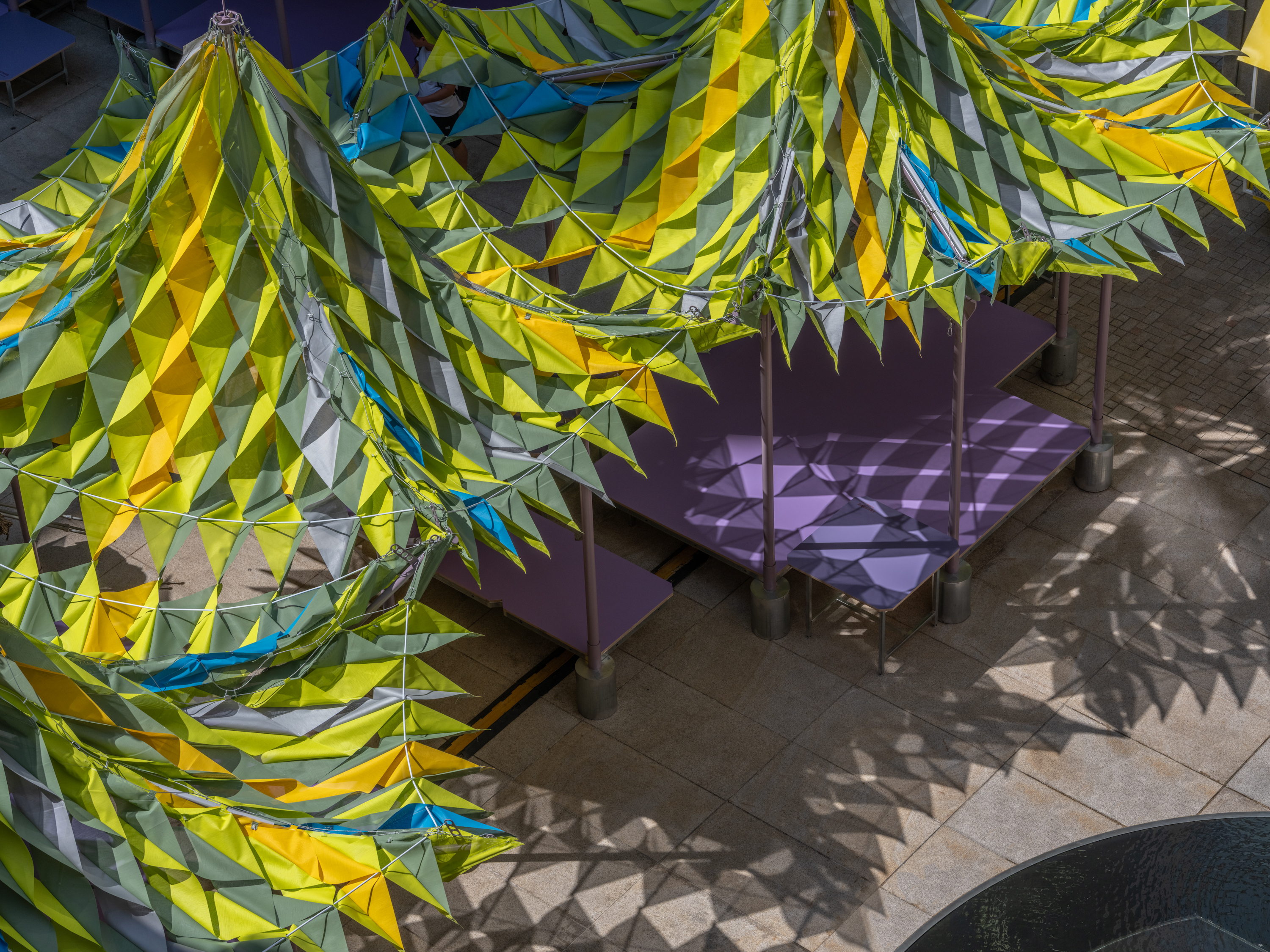 Shanghai’s biennial, RAMa 2025, takes architectural exploration outside
Shanghai’s biennial, RAMa 2025, takes architectural exploration outsideRAMa 2025, the architecture biennial at Rockbund Art Museum in Shanghai, launches, taking visitors on a journey through a historic city neighbourhood – and what it needs
-
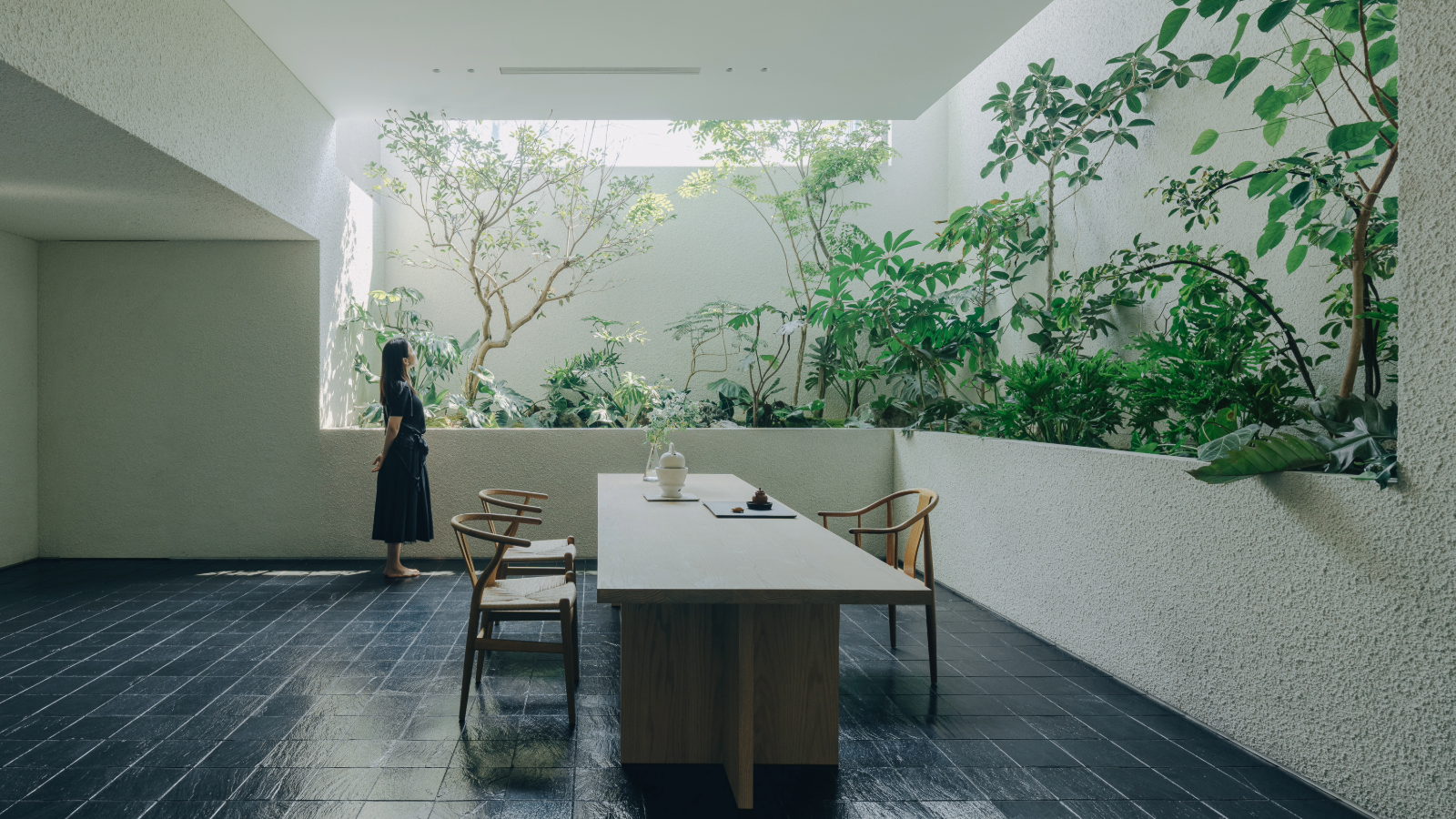 Atelier About Architecture’s ‘house within a house, and garden within a garden’
Atelier About Architecture’s ‘house within a house, and garden within a garden’House J in Beijing, by Atelier About Architecture, is an intricate remodelling complete with a hidden indoor garden and surprising sight lines
-
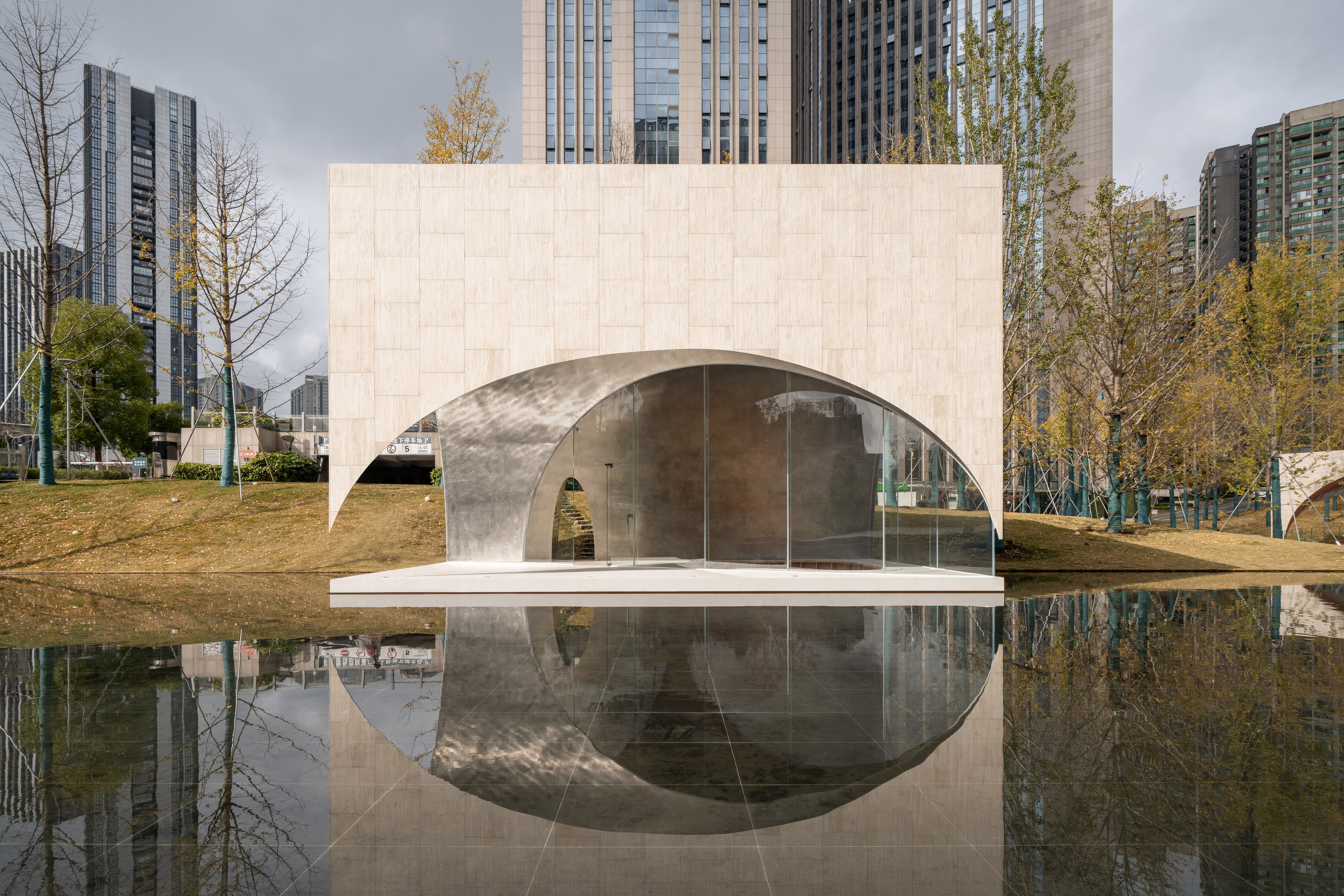 A nature-inspired Chinese art centre cuts a crisp figure in a Guiyang park
A nature-inspired Chinese art centre cuts a crisp figure in a Guiyang parkA new Chinese art centre by Atelier Xi in the country's Guizhou Province is designed to bring together nature, art and community
-
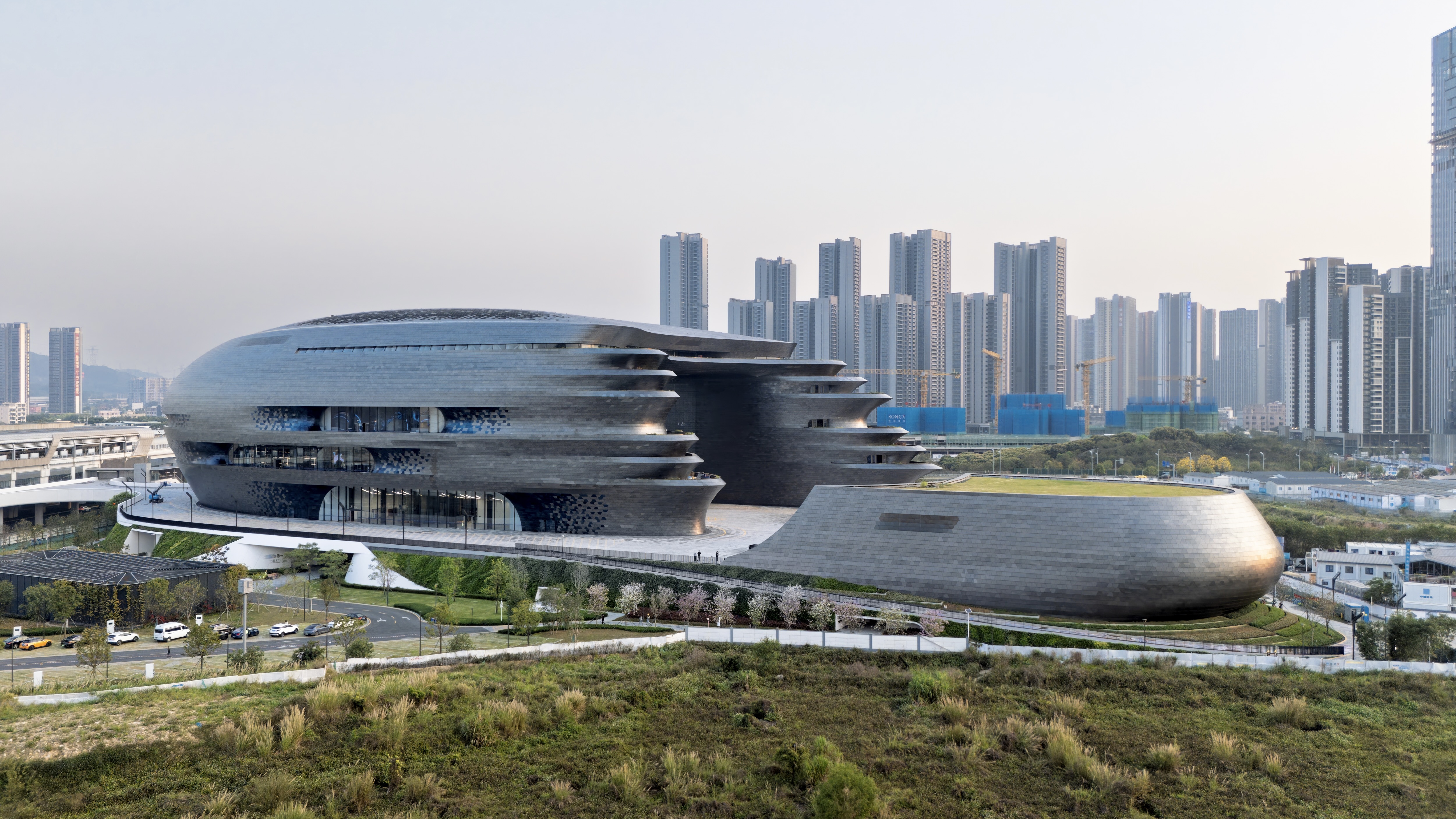 Zaha Hadid Architects’ spaceship-like Shenzhen Science and Technology Museum is now open
Zaha Hadid Architects’ spaceship-like Shenzhen Science and Technology Museum is now openLast week, ZHA announced the opening of its latest project: a museum in Shenzhen, China, dedicated to the power of technological advancements. It was only fitting, therefore, that the building design should embrace innovation