Porto-based studio Pablo Pita designs a modest retreat near the Douro River
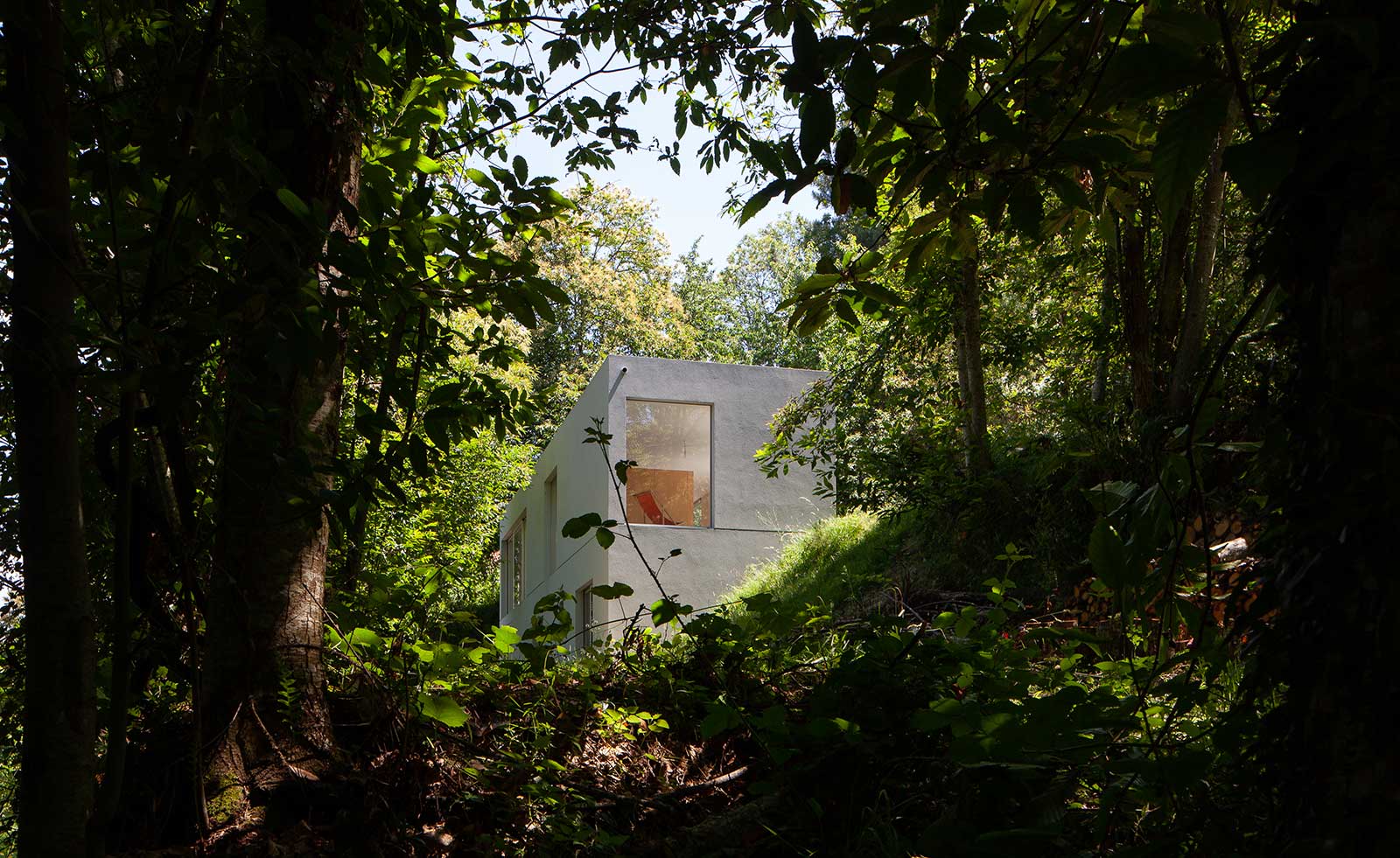
Porto-based architecture studio Pablo Pita has designed a modest vacation dwelling for a family of four in a village near the Douro River in Portugal. The simple house is a product of the landscape and the orientation of the valley view, as well as its low cost budget.
While the brief was admirably straightforward – the family required three bedrooms and an informal common space for slow holiday living – it was the site and the landscape that prescribed the design of the house.
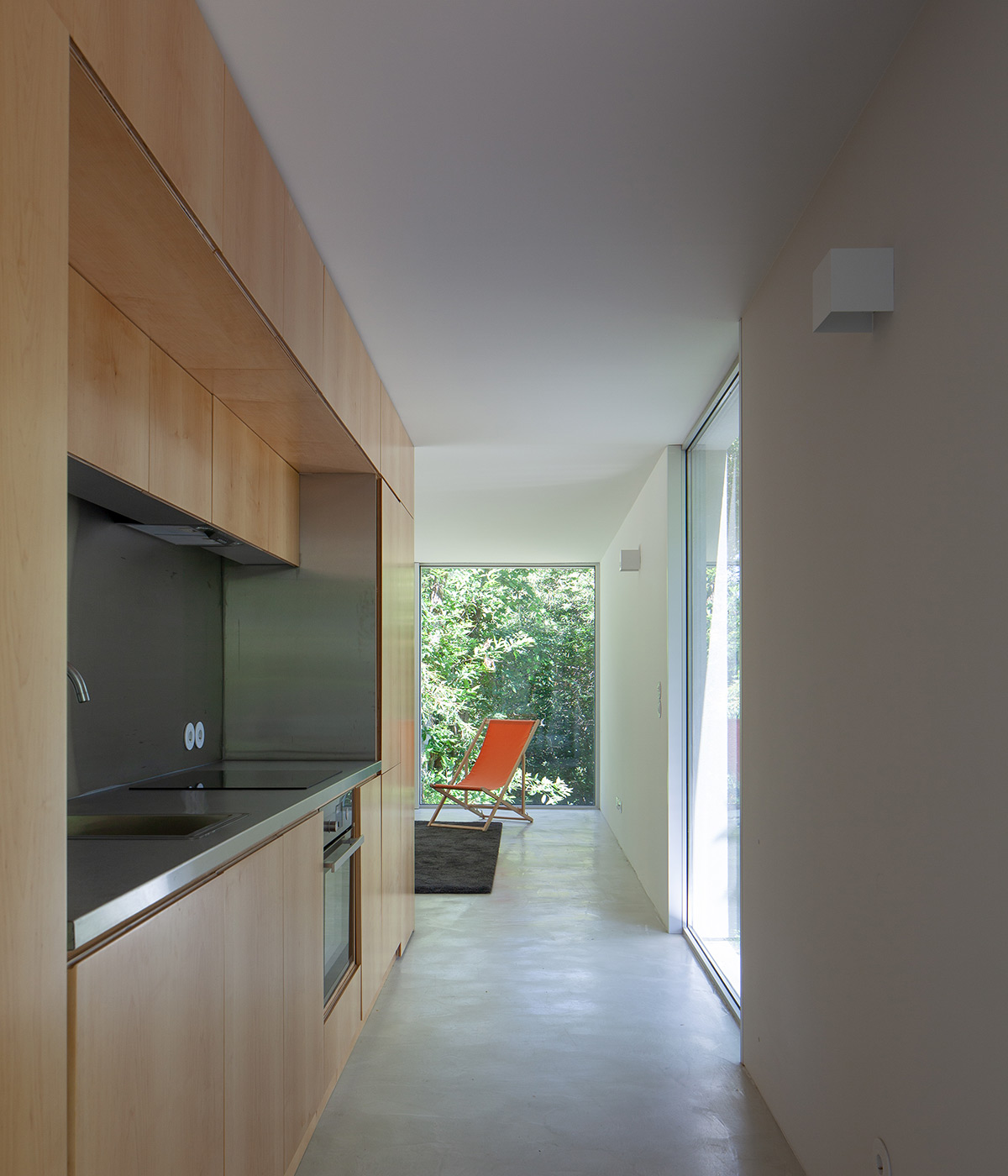
Interior of the house, with large openings. Photography: José Campos
‘The project required a fairly long process because of the nature protection regulations of the specific site,’ says Pablo Rebelo. ‘The site had these slopes facing an incredible view, that unfortunately faced north west. We decided to create a narrow design with openings to both sides, so that we could keep the views but still have a good lighting orientation.’
Rebelo and fellow founding architect Pedro Pita, who Wallpaper* featured in the Architects Directory 2018, drew large, yet strategic openings into the plaster walls, that frame patches of pure nature or views into the valley and horizon: ‘As you enter the house you have this wide window facing the valley completely framed by the canopies of the trees,’ says Rebelo.
The slope allowed the house to embed into the site across two levels. The living, kitchen and dining space is open to the outside, designed around a central hard maple panelled box at its core – the lower level with the bedrooms has a ‘more cavernous and protecting feel’.
RELATED STORY
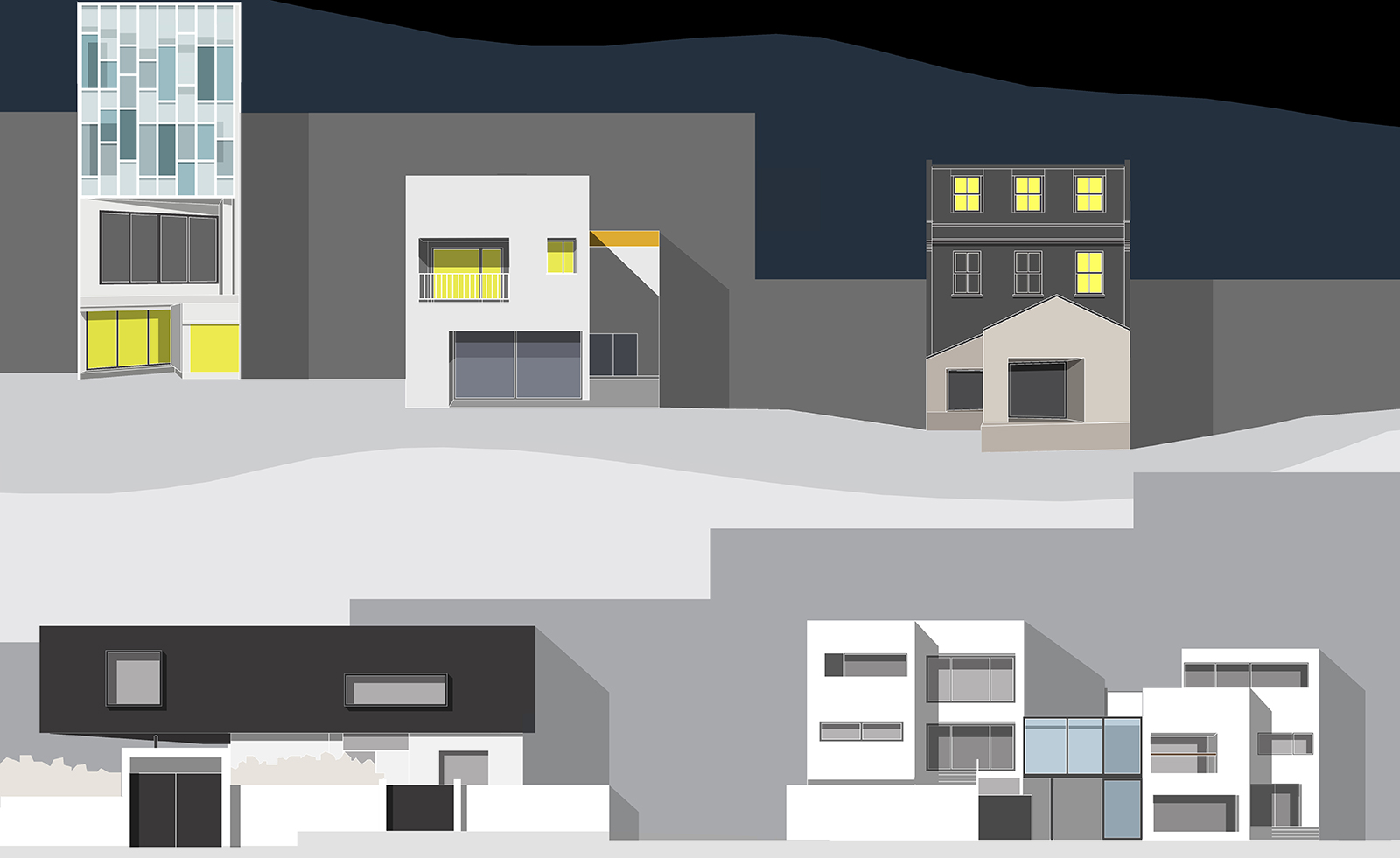
From the smooth concrete flooring in the house, to the concrete water tank outside, while materials are simple, each layer of the design is thoughtful.
Modest design becomes an asset, and a careful continuation of the peaceful nature of the landscape. The flat rectangle of water in the tank becomes a quiet reflective pool, and a foundation of the social outdoor space that connects to the existing granite wall of the site and a rural path for animals that meanders discreetly by.
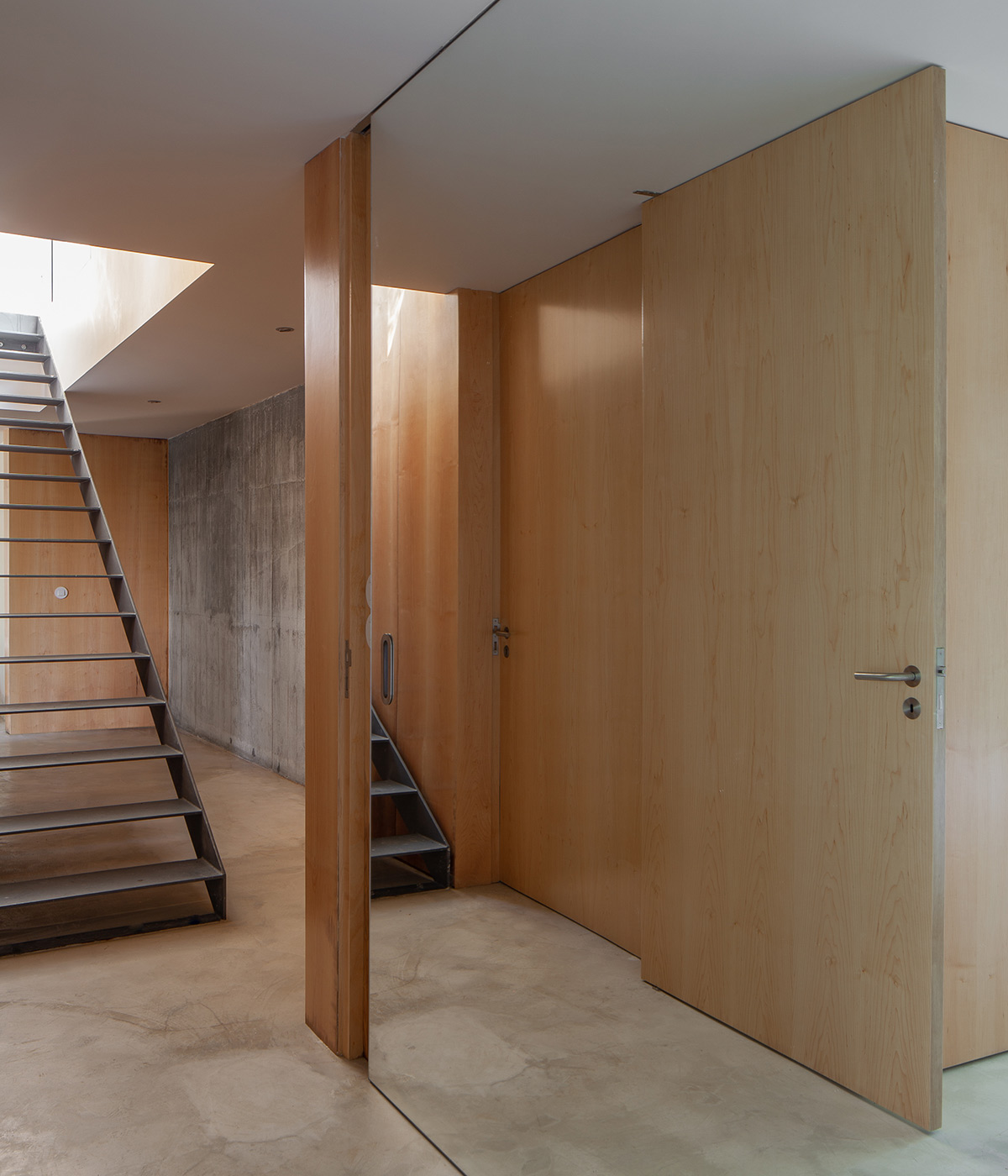
Interior of the house, with exposed concrete and timber architecture. Photography: José Campos
Forja House finds clarity and simplicity in the sloping neighbourhood, peppered with schist-built houses that each follow their own set of characteristics and ideas. The architects aimed to design a house that was a contrast, and a measured step away from a jumbled, accumulating vernacular style. ‘Most of them fail to copy old typologies, and we wanted to distance ourselves from this, assuming this abstract volume embedded in nature,’ says Rebelo.
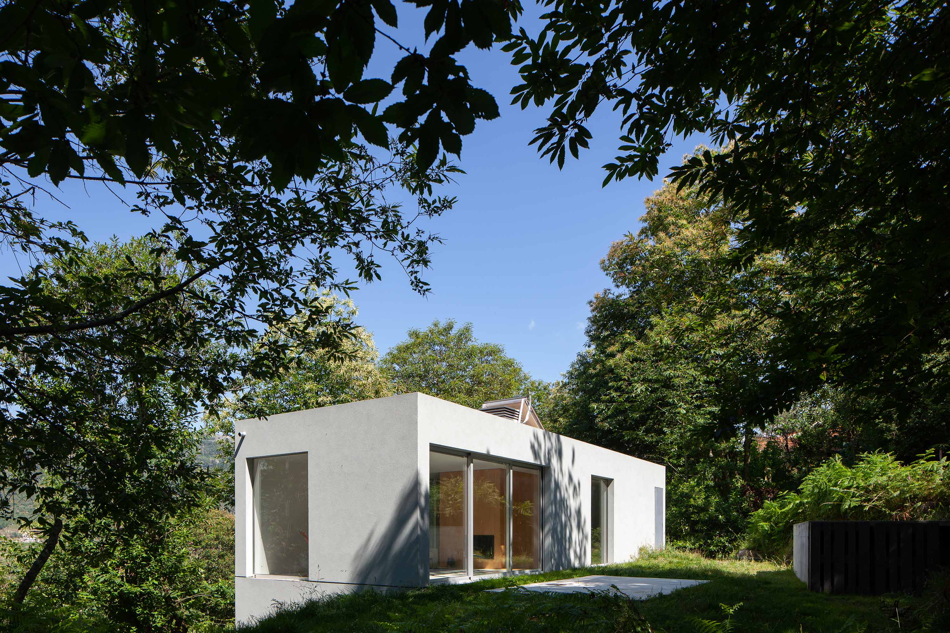
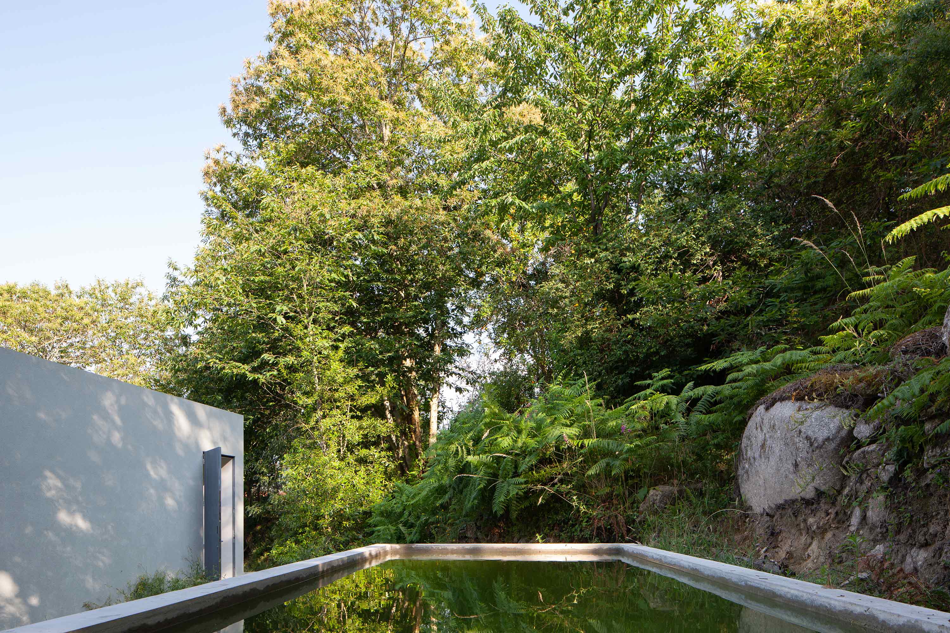
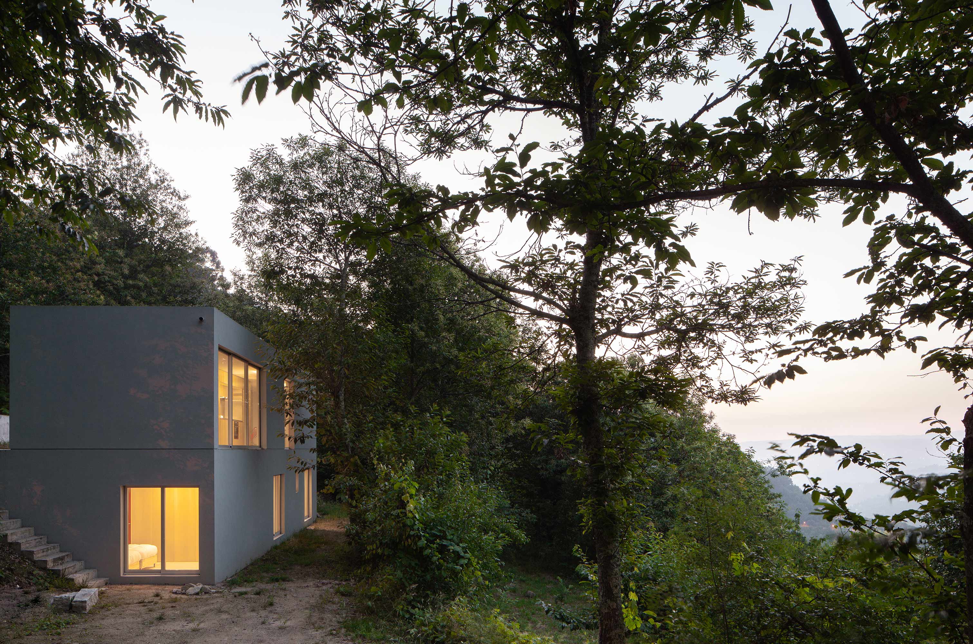
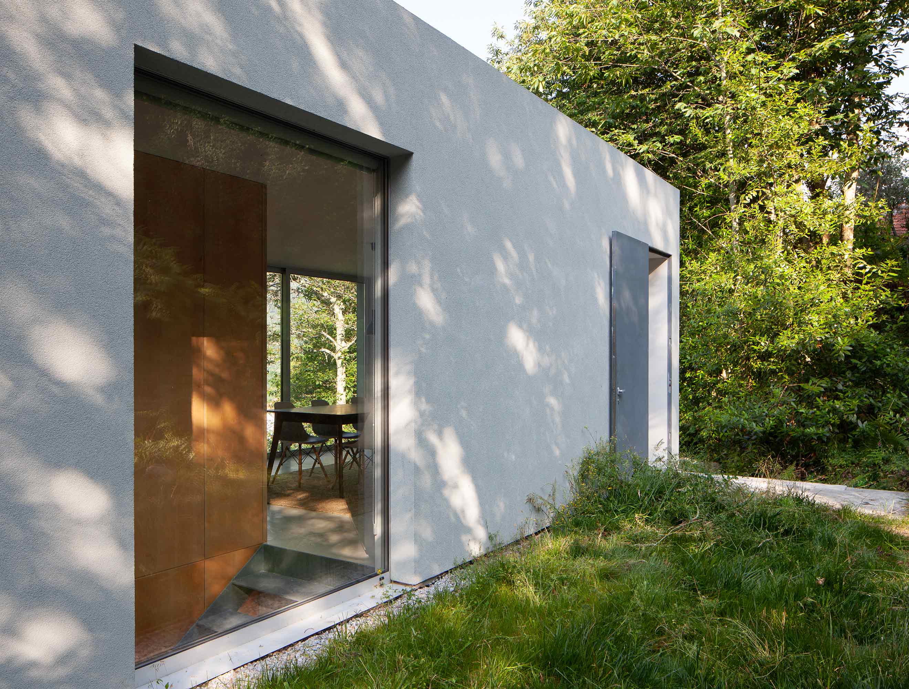
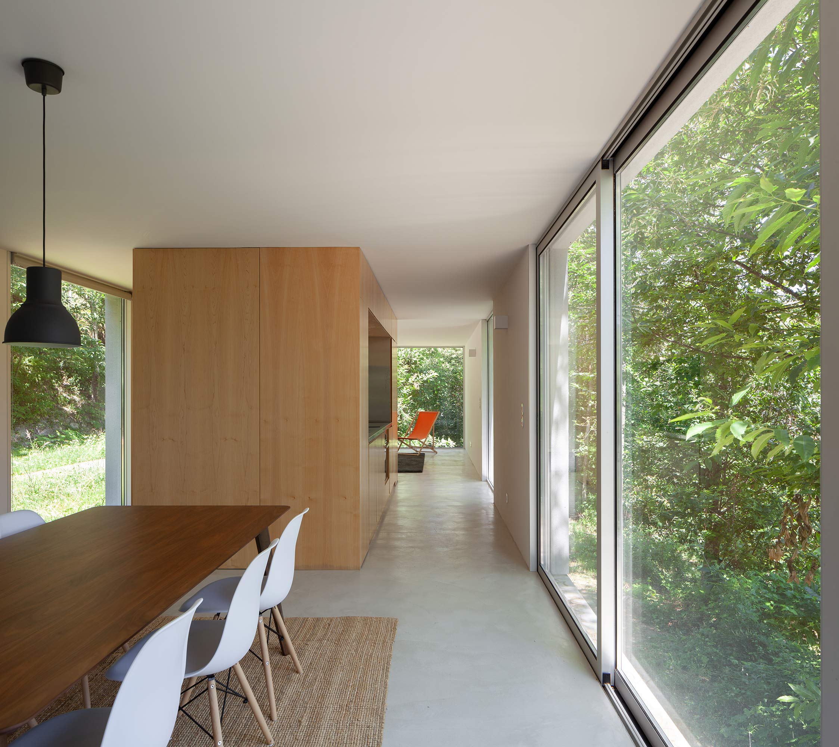
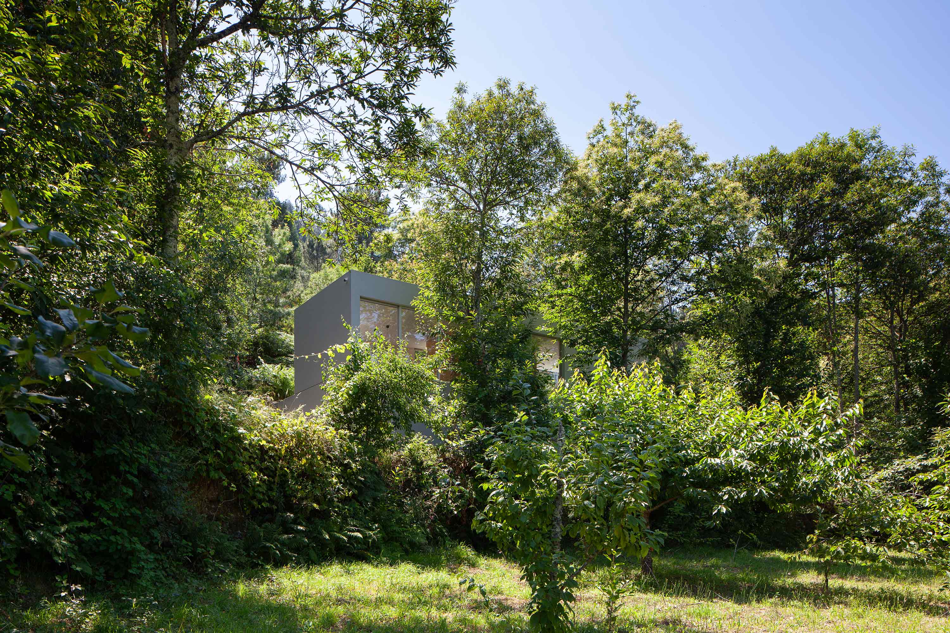
INFORMATION
For more information, visit the Pablo Pita website
Wallpaper* Newsletter
Receive our daily digest of inspiration, escapism and design stories from around the world direct to your inbox.
Harriet Thorpe is a writer, journalist and editor covering architecture, design and culture, with particular interest in sustainability, 20th-century architecture and community. After studying History of Art at the School of Oriental and African Studies (SOAS) and Journalism at City University in London, she developed her interest in architecture working at Wallpaper* magazine and today contributes to Wallpaper*, The World of Interiors and Icon magazine, amongst other titles. She is author of The Sustainable City (2022, Hoxton Mini Press), a book about sustainable architecture in London, and the Modern Cambridge Map (2023, Blue Crow Media), a map of 20th-century architecture in Cambridge, the city where she grew up.
-
 All-In is the Paris-based label making full-force fashion for main character dressing
All-In is the Paris-based label making full-force fashion for main character dressingPart of our monthly Uprising series, Wallpaper* meets Benjamin Barron and Bror August Vestbø of All-In, the LVMH Prize-nominated label which bases its collections on a riotous cast of characters – real and imagined
By Orla Brennan
-
 Maserati joins forces with Giorgetti for a turbo-charged relationship
Maserati joins forces with Giorgetti for a turbo-charged relationshipAnnouncing their marriage during Milan Design Week, the brands unveiled a collection, a car and a long term commitment
By Hugo Macdonald
-
 Through an innovative new training program, Poltrona Frau aims to safeguard Italian craft
Through an innovative new training program, Poltrona Frau aims to safeguard Italian craftThe heritage furniture manufacturer is training a new generation of leather artisans
By Cristina Kiran Piotti
-
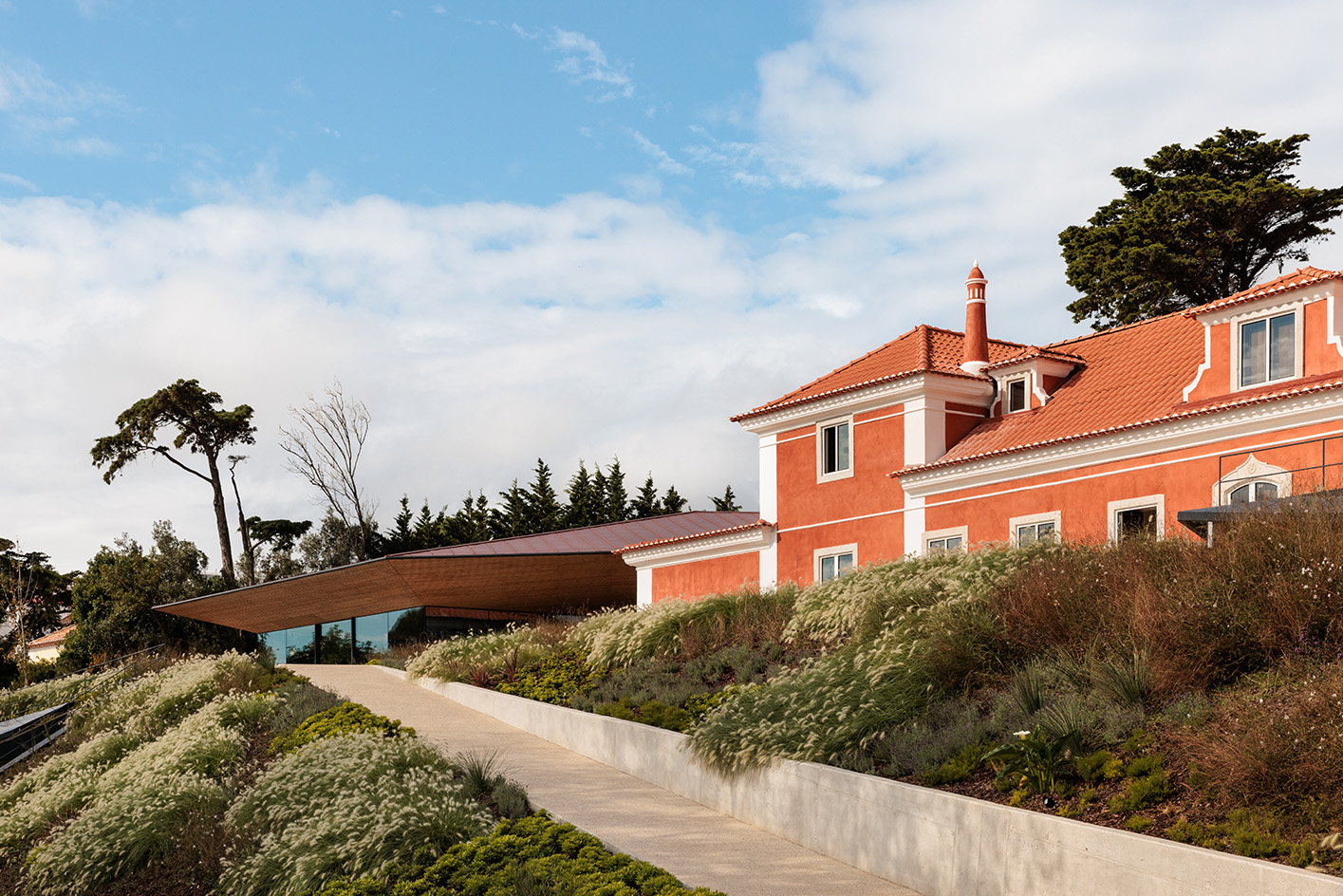 Tour the Albuquerque Foundation, Portugal’s new ceramics hub, where the historic and contemporary meet
Tour the Albuquerque Foundation, Portugal’s new ceramics hub, where the historic and contemporary meetA new cultural destination dedicated to ceramics, The Albuquerque Foundation by Bernardes Arquitetura opens its doors in Sintra, Portugal
By Ellie Stathaki
-
 Year in review: the top 12 houses of 2024, picked by architecture director Ellie Stathaki
Year in review: the top 12 houses of 2024, picked by architecture director Ellie StathakiThe top 12 houses of 2024 comprise our finest and most read residential posts of the year, compiled by Wallpaper* architecture & environment director Ellie Stathaki
By Ellie Stathaki
-
 Wallpaper* Architects’ Directory 2024: meet the practices
Wallpaper* Architects’ Directory 2024: meet the practicesIn the Wallpaper* Architects Directory 2024, our latest guide to exciting, emerging practices from around the world, 20 young studios show off their projects and passion
By Ellie Stathaki
-
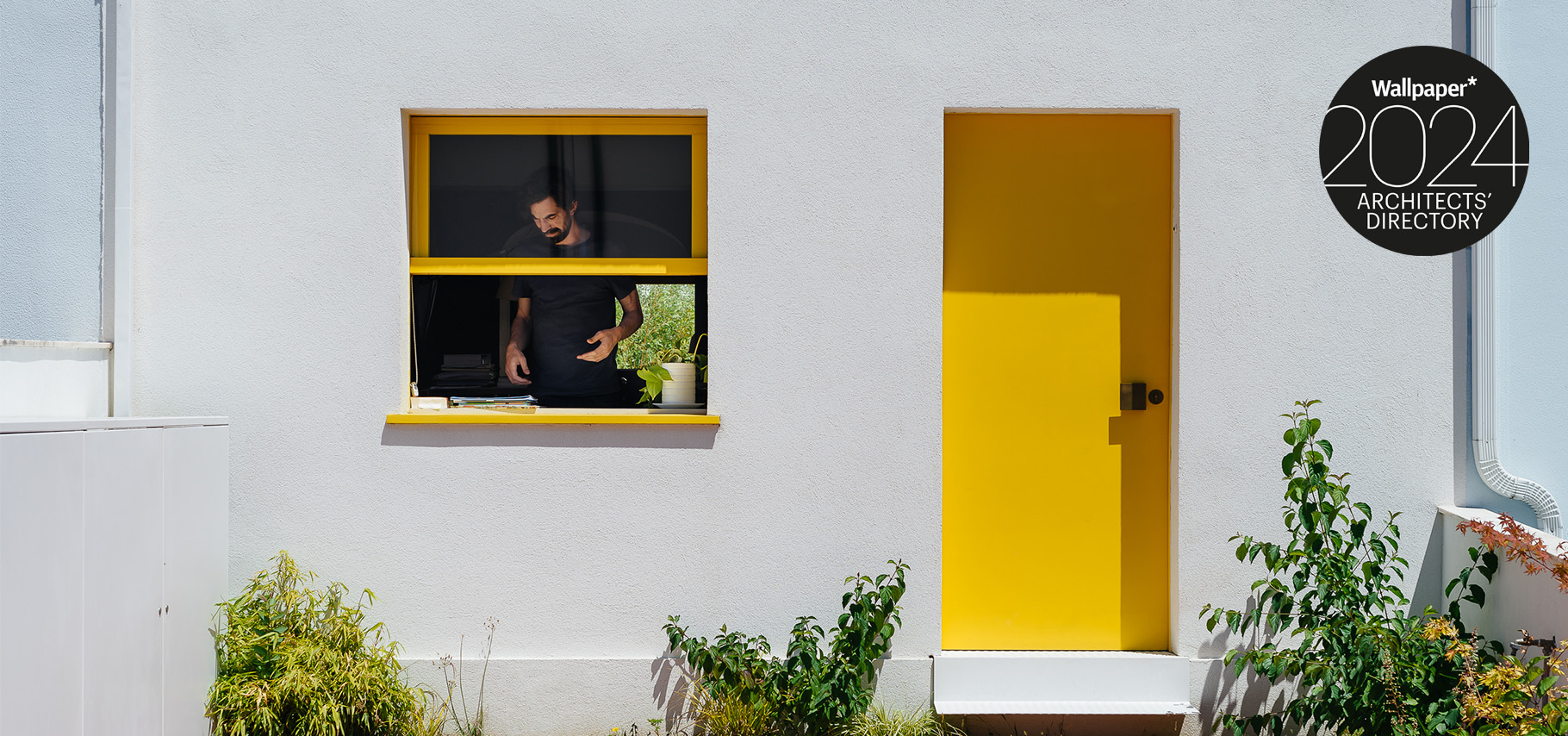 Branco del Rio's House AA8 brings a pop of colour to its Portuguese neighbourhood
Branco del Rio's House AA8 brings a pop of colour to its Portuguese neighbourhoodBased in Portugal, Branco del Rio Arquitectos joins the Wallpaper* Architects’ Directory 2024, our annual round-up of exciting emerging architecture studios
By Tianna Williams
-
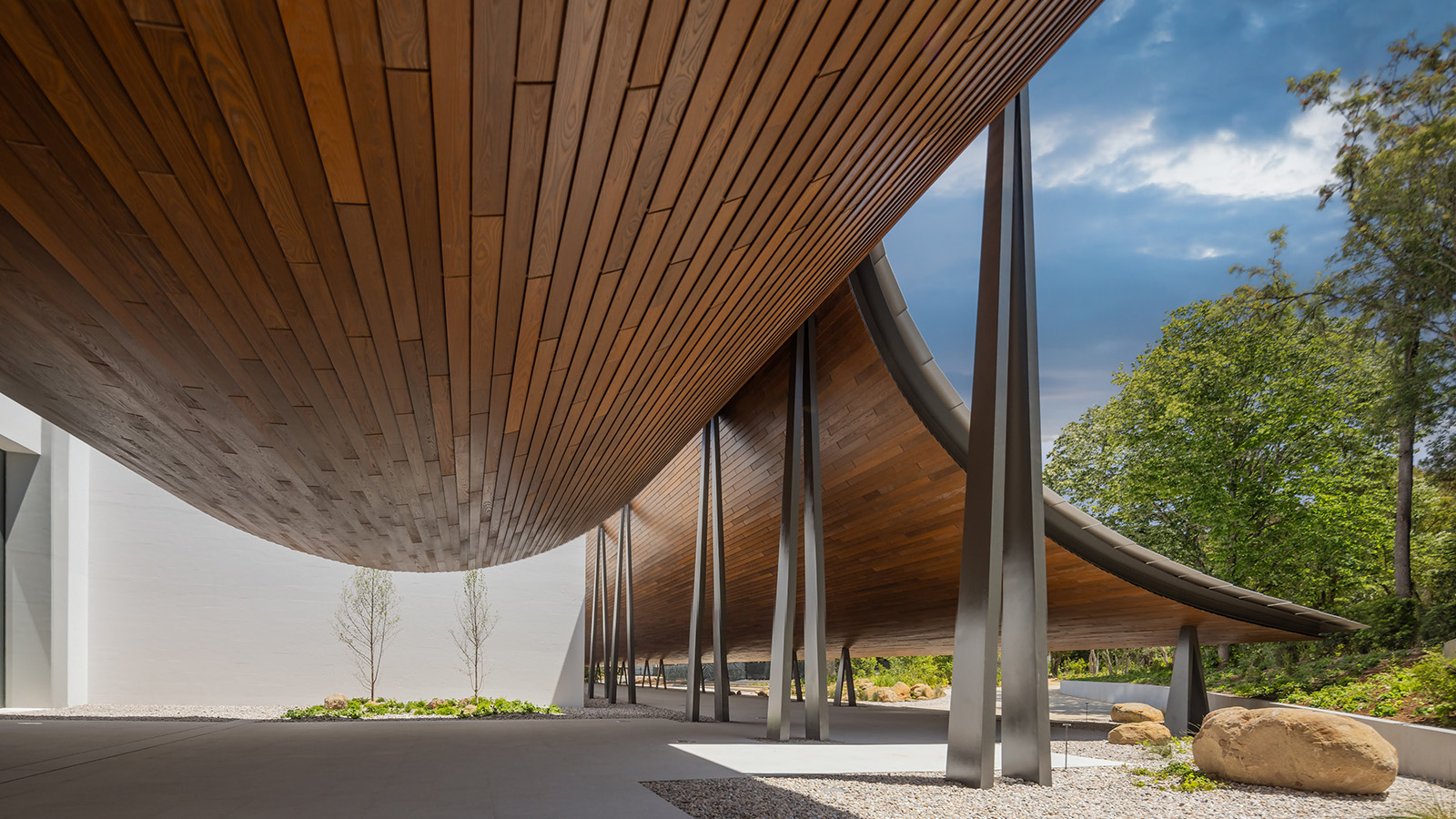 Gulbenkian Foundation's new art centre by Kengo Kuma is light and inviting
Gulbenkian Foundation's new art centre by Kengo Kuma is light and invitingLisbon's Gulbenkian Foundation reveals its redesign and new contemporary art museum, Centro de Arte Moderna (CAM), by Kengo Kuma with landscape architects VDLA
By Amah-Rose Mcknight Abrams
-
 Remembering Alexandros Tombazis (1939-2024), and the Metabolist architecture of this 1970s eco-pioneer
Remembering Alexandros Tombazis (1939-2024), and the Metabolist architecture of this 1970s eco-pioneerBack in September 2010 (W*138), we explored the legacy and history of Greek architect Alexandros Tombazis, who this month celebrates his 80th birthday.
By Ellie Stathaki
-
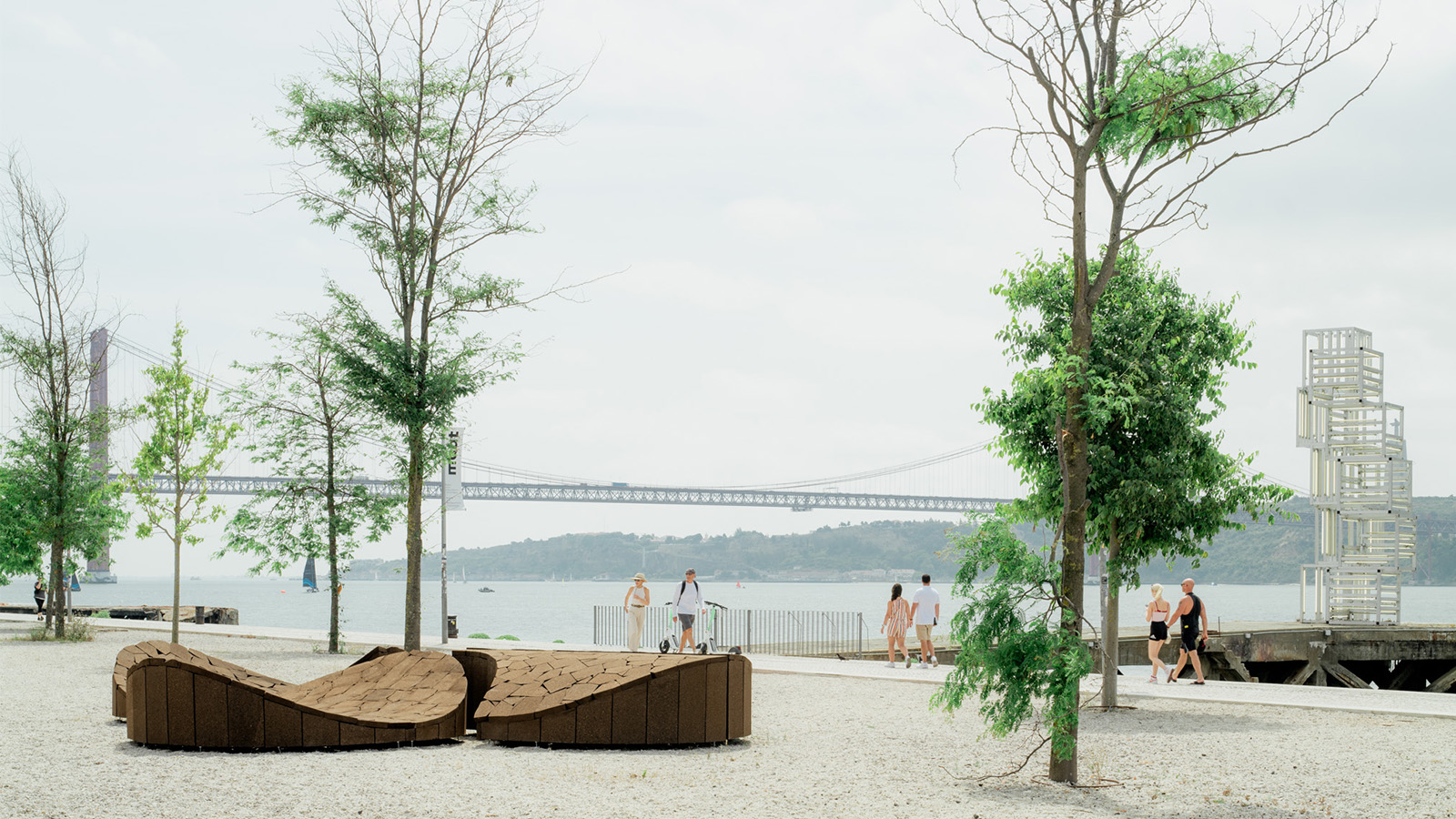 City Cortex celebrates cork’s versatility with public installations in Lisbon
City Cortex celebrates cork’s versatility with public installations in LisbonCity Cortex, an urban project in Lisbon developed by Amorim, celebrates cork as a sustainable material with installations by Gabriel Calatrava, Leong Leong, Yves Behar and more
By Nana Ama Owusu-Ansah
-
 Sun-drenched Los Angeles houses: modernism to minimalism
Sun-drenched Los Angeles houses: modernism to minimalismFrom modernist residences to riveting renovations and new-build contemporary homes, we tour some of the finest Los Angeles houses under the Californian sun
By Ellie Stathaki