A piece of history: residential sales about to launch at the BBC’s former home
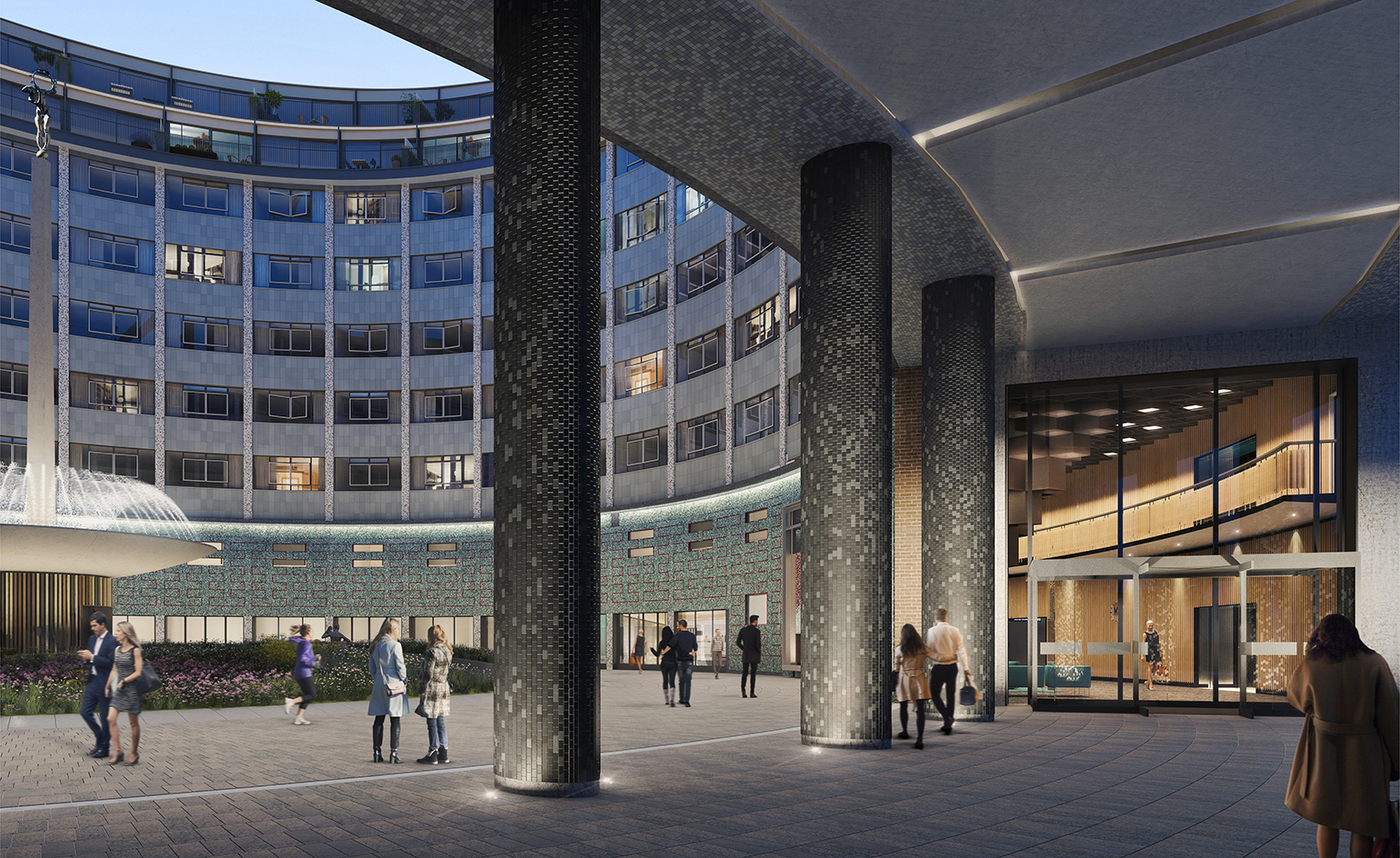
It was the end of an era when the BBC announced its departure from the Television Centre in White City, London. Designed by architect Graham Dawbarn, this symbolic building had hosted the national broadcaster since 1960 and quickly became a treasured national icon, which represented the rich legacy of British media and culture.
Since its closure in 2013, the site was acquired by London-based property developer Stanhope, who is currently in the midst of transforming this collection of historic buildings into a mixed-use scheme. The site will soon house an array of apartments, communal grounds, a private screening room, as well as the newest outpost of the luxury members club and hotel, Soho House.
Reaching completion in 2018, the development is hoping to kickstart White City's transformation into a creative hub for West London, with the Televisions Centre creating 950 new homes, whilst still preserving the construction’s structural integrity that hints to its rich broadcasting history. Project architect Paul Monaghan from the London-based AHMM ensured that the site’s aerial view will still resemble its original question mark form, and promised the conservation of other iconic elements, such as the site's original stage door and the exterior facade’s famous atomic dots.
‘Some of the greatest broadcasting moments of our lives, came from this place’, says Alistair Shaw, managing director of Television Centre. He adds that the history and relevance of the 14 acre site was of a pivotal importance in the design process.
Unveiling today the first set of recently completed show apartments, Monaghan explained his passion and vision for the project. Interior designer Suzy Hoodless was responsible for kitting out the apartments with intricate detailing and a palette of specially selected furniture and custom artworks.
The first wave of units launches for general sale on the 23 April. A number of residences however have already been snapped up by various national and international buyers, proving that people are clamoring to get their hands on their very own piece of British Broadcasting history.
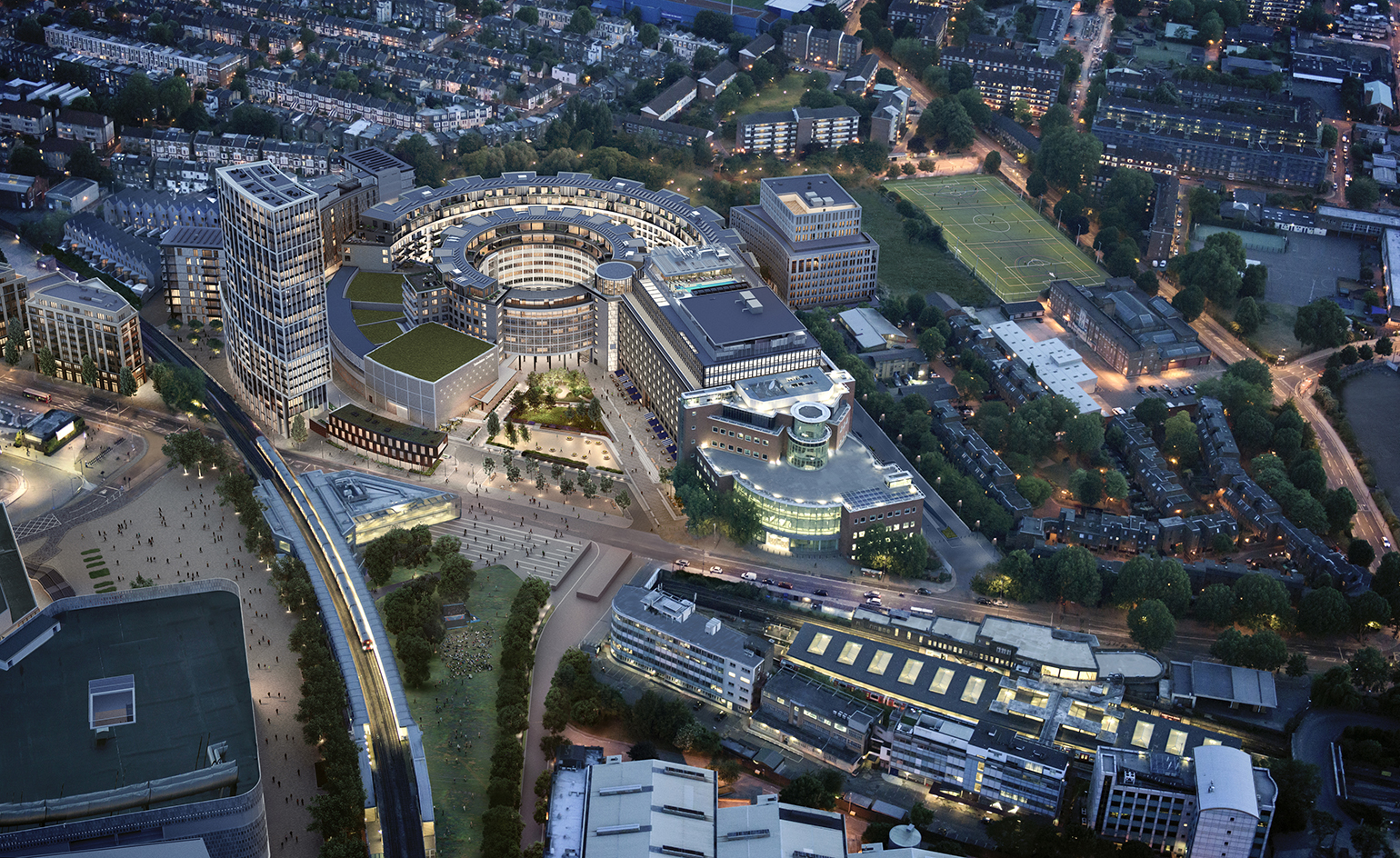
Paul Monaghan from the London-based AHMM, who is working on the scheme, ensured that the site’s aerial view will still resemble its original question mark form
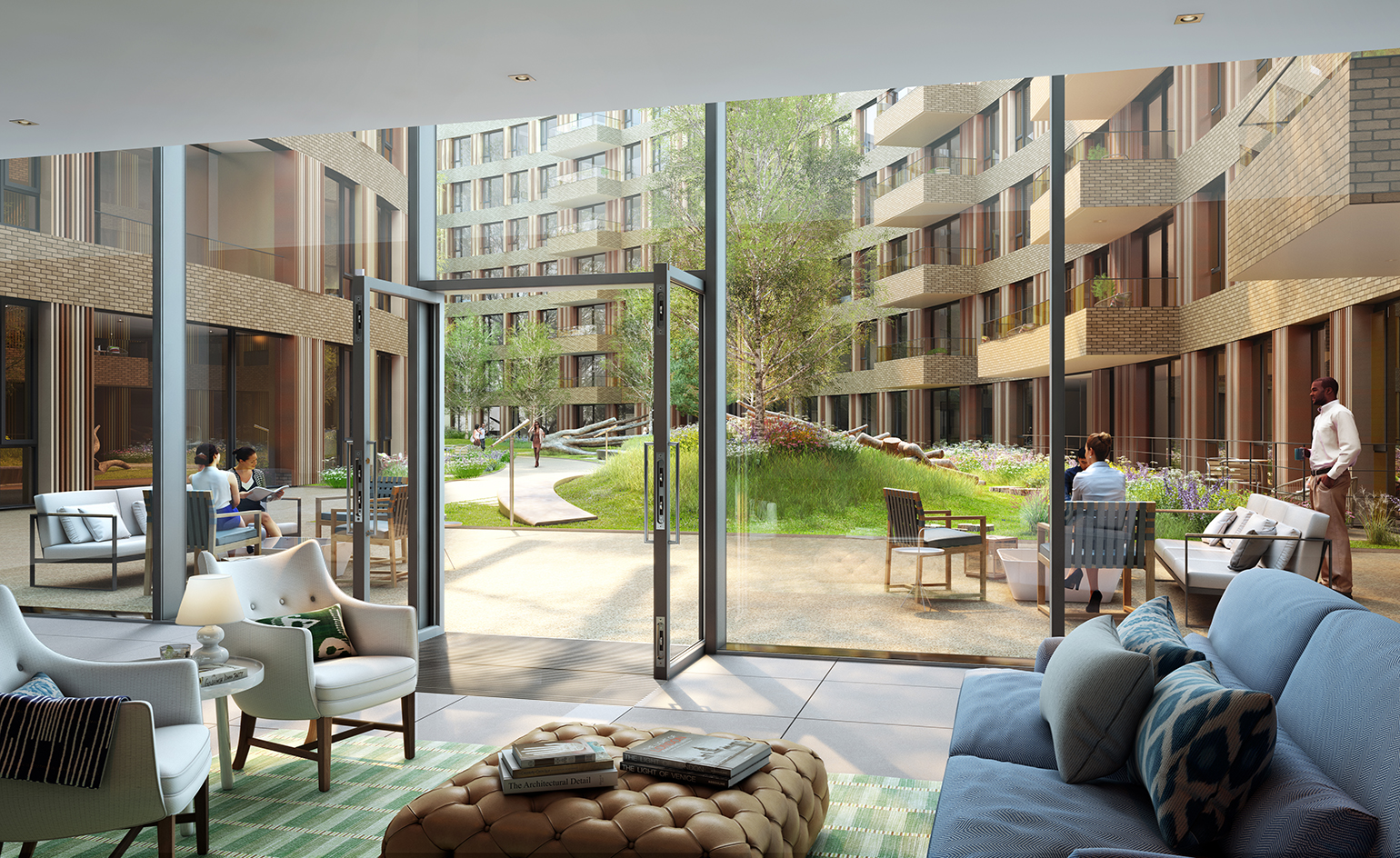
Set to open in 2018, the development will create 950 new homes and will include a state of the art fitness club, residential lounge and private screening room
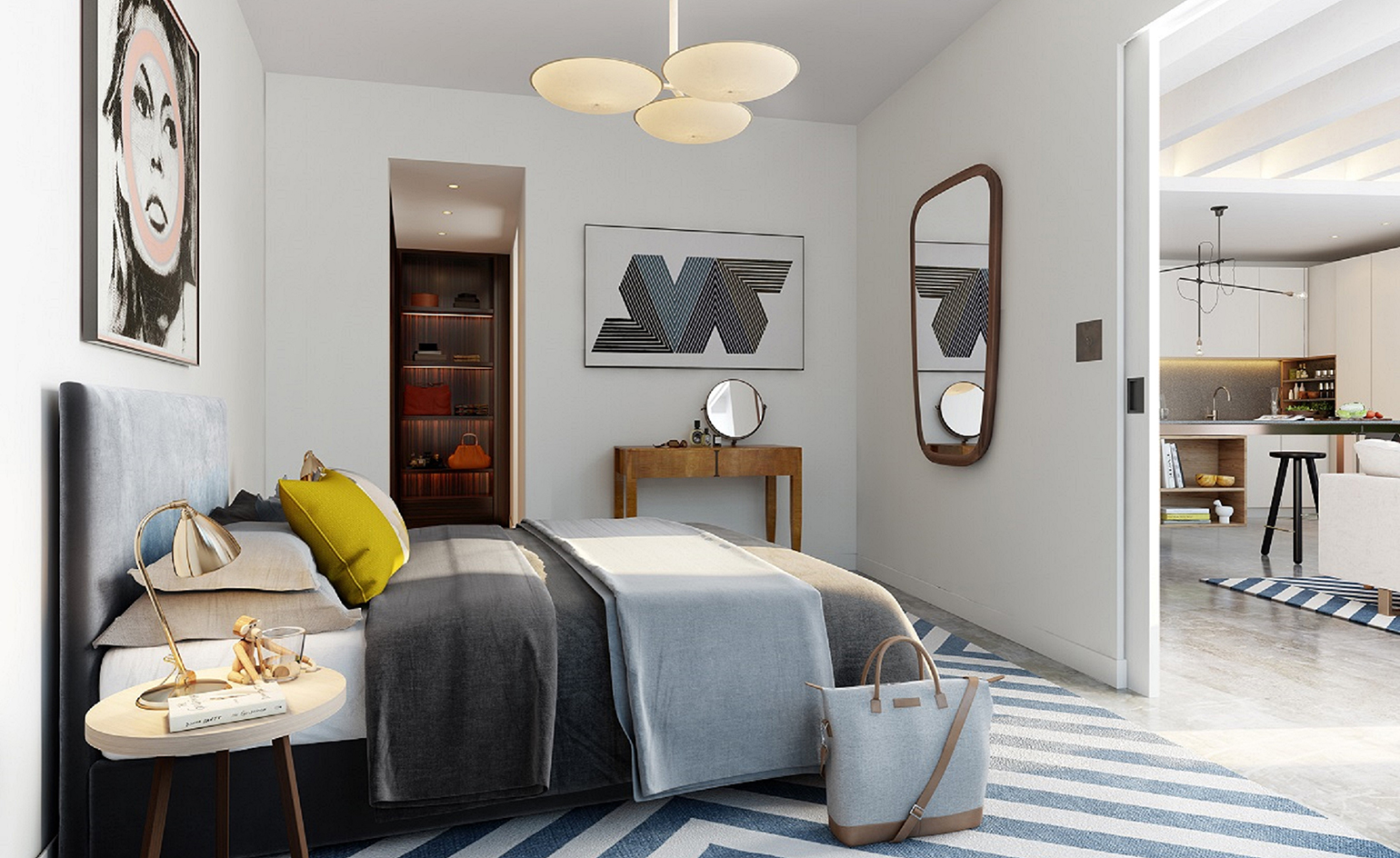
Each of the development’s homes features a 24-hour concierge service, underfloor heating and comfort cooling
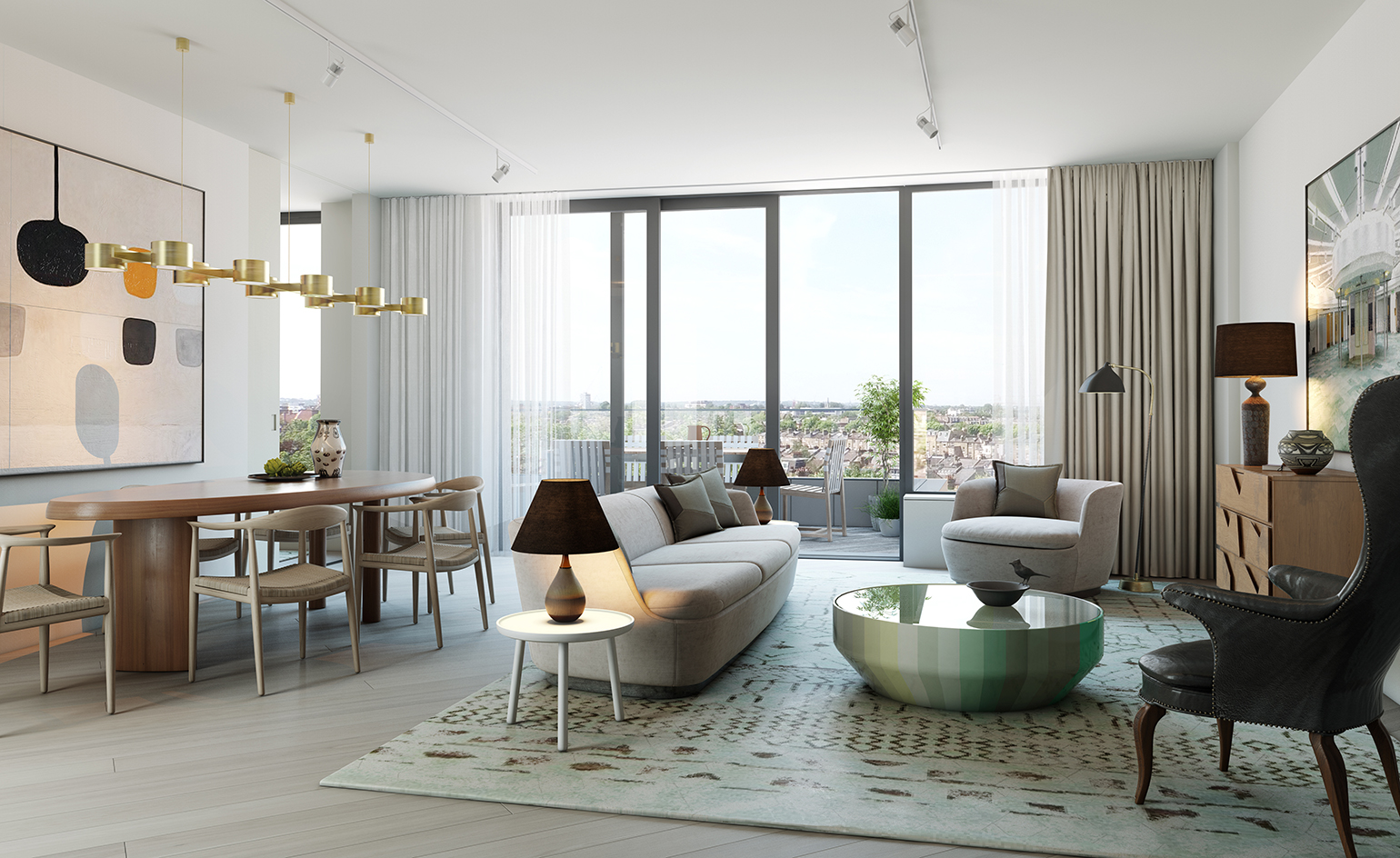
Monaghan ensured the conservation of the site’s iconic elements, which are found in various spots throughout the 14-acre site
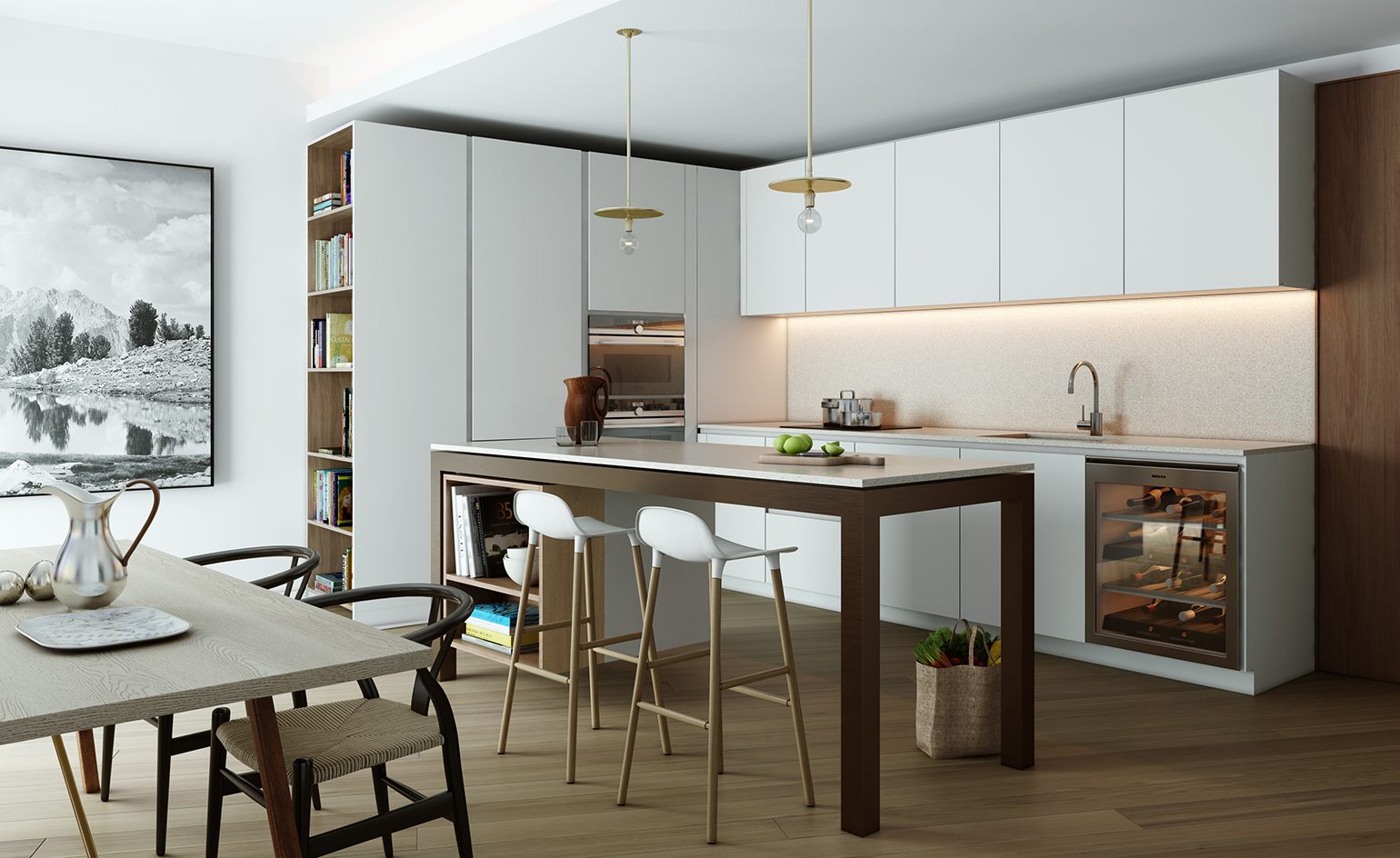
Designer Suzy Hoodless was in charge of the interiors, choosing for an eclectic mix of modern and vintage pieces
INFORMATION
For further information on the Television Centre development, visit the website
Wallpaper* Newsletter
Receive our daily digest of inspiration, escapism and design stories from around the world direct to your inbox.
-
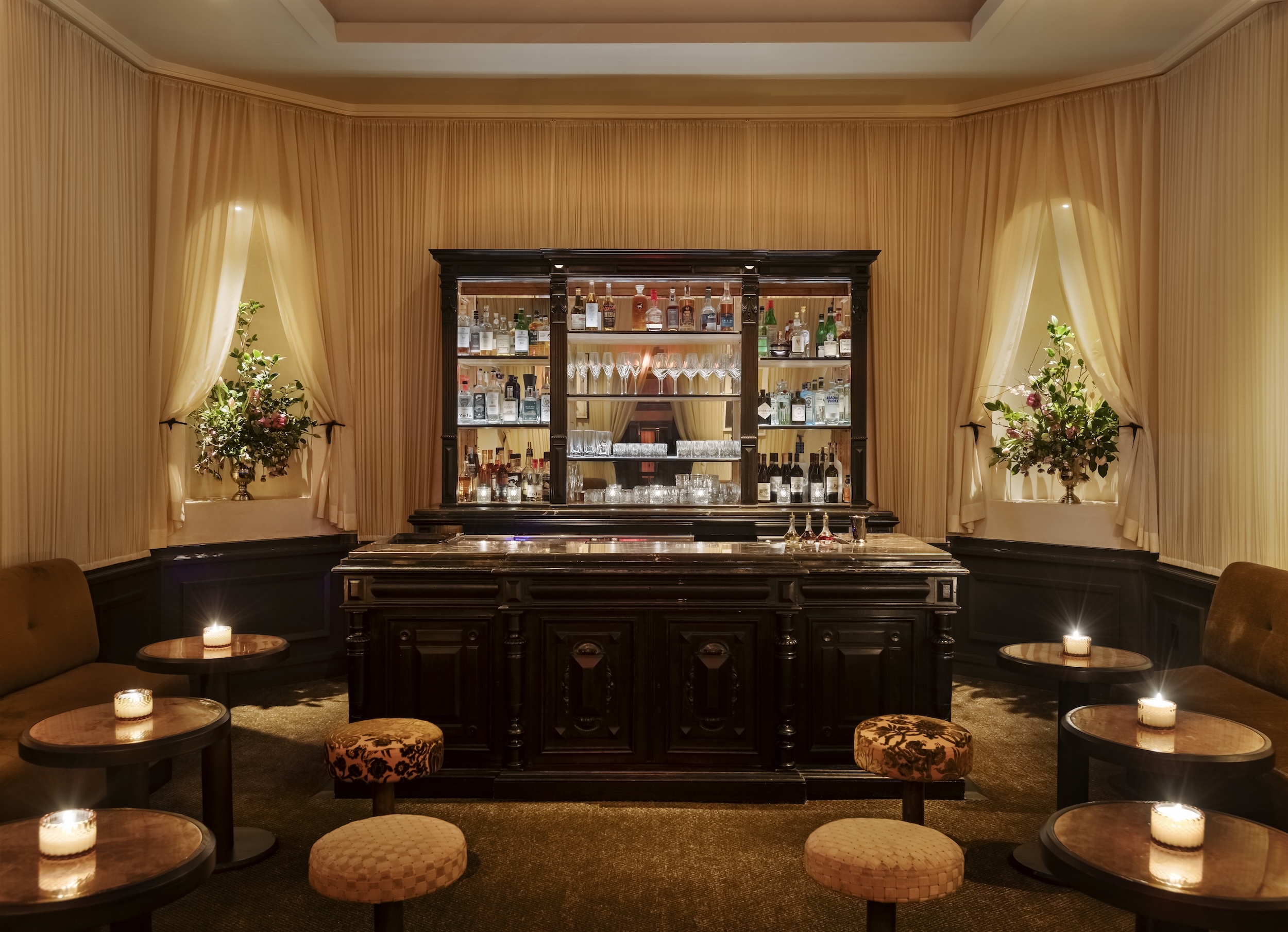 At this secret NYC hangout, the drinks are strong and the vibes are stronger
At this secret NYC hangout, the drinks are strong and the vibes are strongerFor People's bar, Workstead serves up a good time
By Anna Fixsen
-
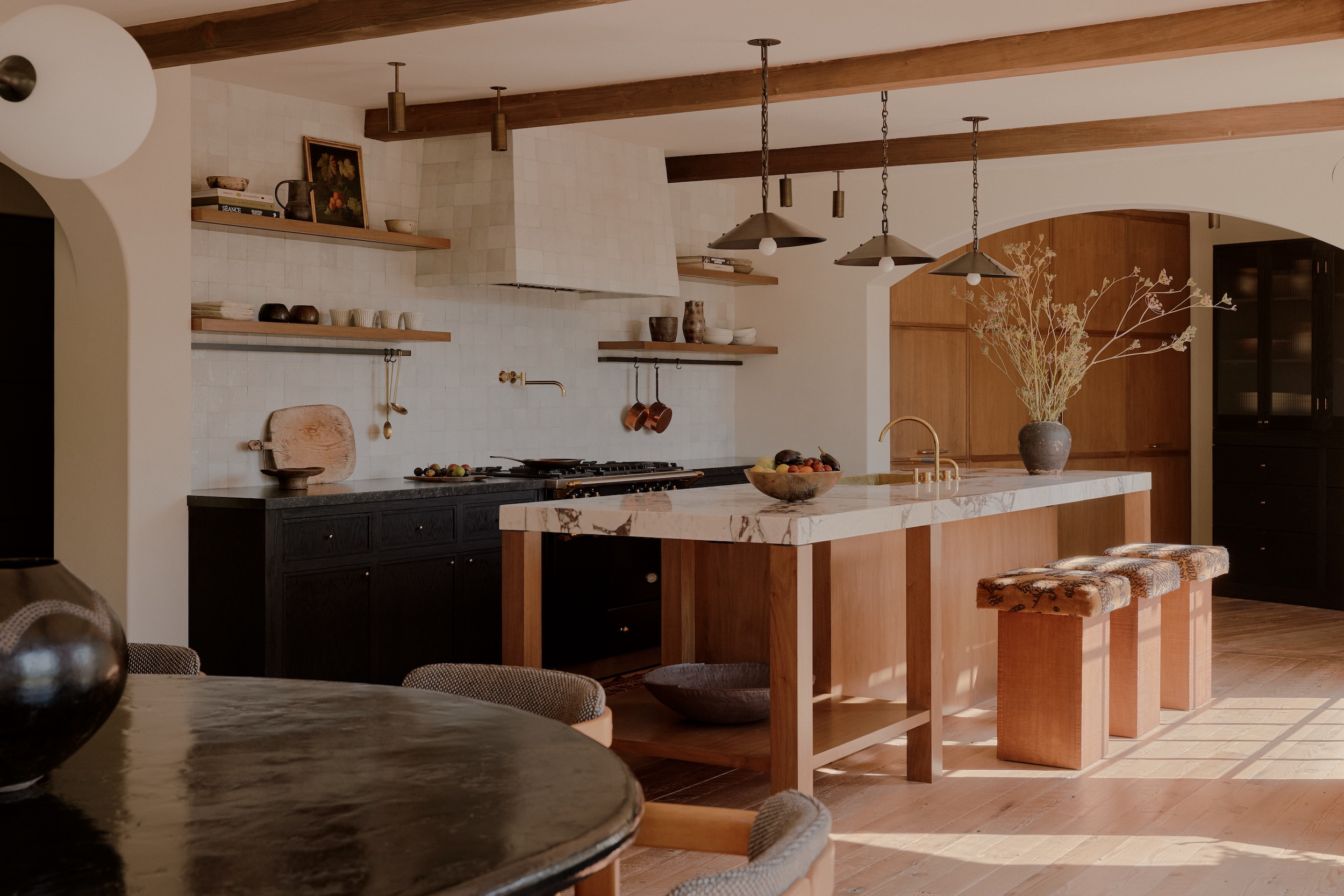 ‘Fall Guy’ director David Leitch takes us inside his breathtaking Los Angeles home
‘Fall Guy’ director David Leitch takes us inside his breathtaking Los Angeles homeFor movie power couple David Leitch and Kelly McCormick, interior designer Vanessa Alexander crafts a home with the ultimate Hollywood ending
By Anna Fixsen
-
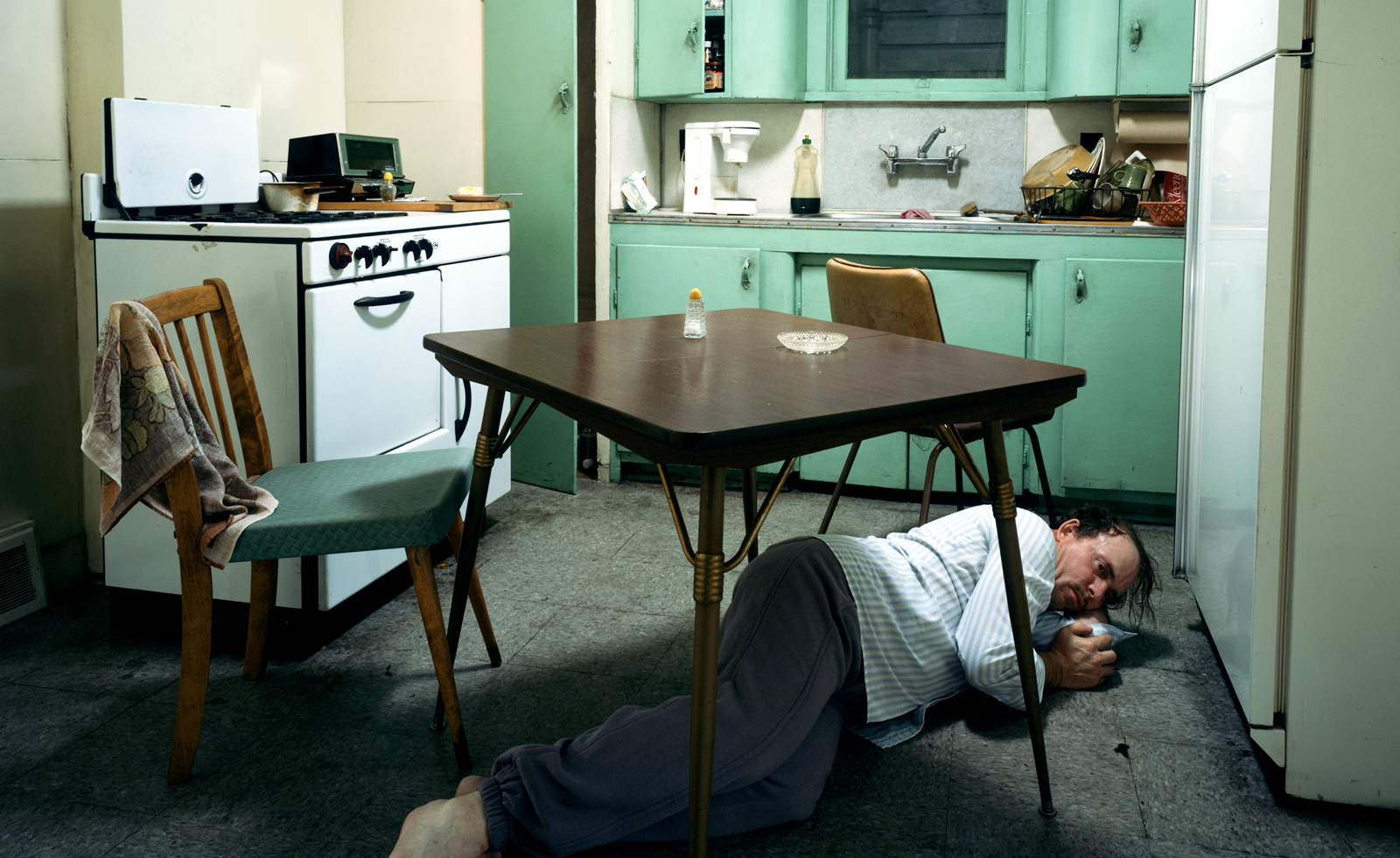 Real or imaginary? Step inside the alternate world of Jeff Wall's photographs
Real or imaginary? Step inside the alternate world of Jeff Wall's photographsJeff Wall's major show at MAAT in Portugal dives into four decades of the photographer's career
By Emily Steer
-
 A new London house delights in robust brutalist detailing and diffused light
A new London house delights in robust brutalist detailing and diffused lightLondon's House in a Walled Garden by Henley Halebrown was designed to dovetail in its historic context
By Jonathan Bell
-
 A Sussex beach house boldly reimagines its seaside typology
A Sussex beach house boldly reimagines its seaside typologyA bold and uncompromising Sussex beach house reconfigures the vernacular to maximise coastal views but maintain privacy
By Jonathan Bell
-
 This 19th-century Hampstead house has a raw concrete staircase at its heart
This 19th-century Hampstead house has a raw concrete staircase at its heartThis Hampstead house, designed by Pinzauer and titled Maresfield Gardens, is a London home blending new design and traditional details
By Tianna Williams
-
 An octogenarian’s north London home is bold with utilitarian authenticity
An octogenarian’s north London home is bold with utilitarian authenticityWoodbury residence is a north London home by Of Architecture, inspired by 20th-century design and rooted in functionality
By Tianna Williams
-
 What is DeafSpace and how can it enhance architecture for everyone?
What is DeafSpace and how can it enhance architecture for everyone?DeafSpace learnings can help create profoundly sense-centric architecture; why shouldn't groundbreaking designs also be inclusive?
By Teshome Douglas-Campbell
-
 The dream of the flat-pack home continues with this elegant modular cabin design from Koto
The dream of the flat-pack home continues with this elegant modular cabin design from KotoThe Niwa modular cabin series by UK-based Koto architects offers a range of elegant retreats, designed for easy installation and a variety of uses
By Jonathan Bell
-
 Are Derwent London's new lounges the future of workspace?
Are Derwent London's new lounges the future of workspace?Property developer Derwent London’s new lounges – created for tenants of its offices – work harder to promote community and connection for their users
By Emily Wright
-
 Showing off its gargoyles and curves, The Gradel Quadrangles opens in Oxford
Showing off its gargoyles and curves, The Gradel Quadrangles opens in OxfordThe Gradel Quadrangles, designed by David Kohn Architects, brings a touch of playfulness to Oxford through a modern interpretation of historical architecture
By Shawn Adams