Fort 137 in Las Vegas valley offers a cinematic architectural experience
Fort 137 in Las Vegas valley by Daniel Joseph Chenin was designed by drawing on its landscape and a cinematic approach
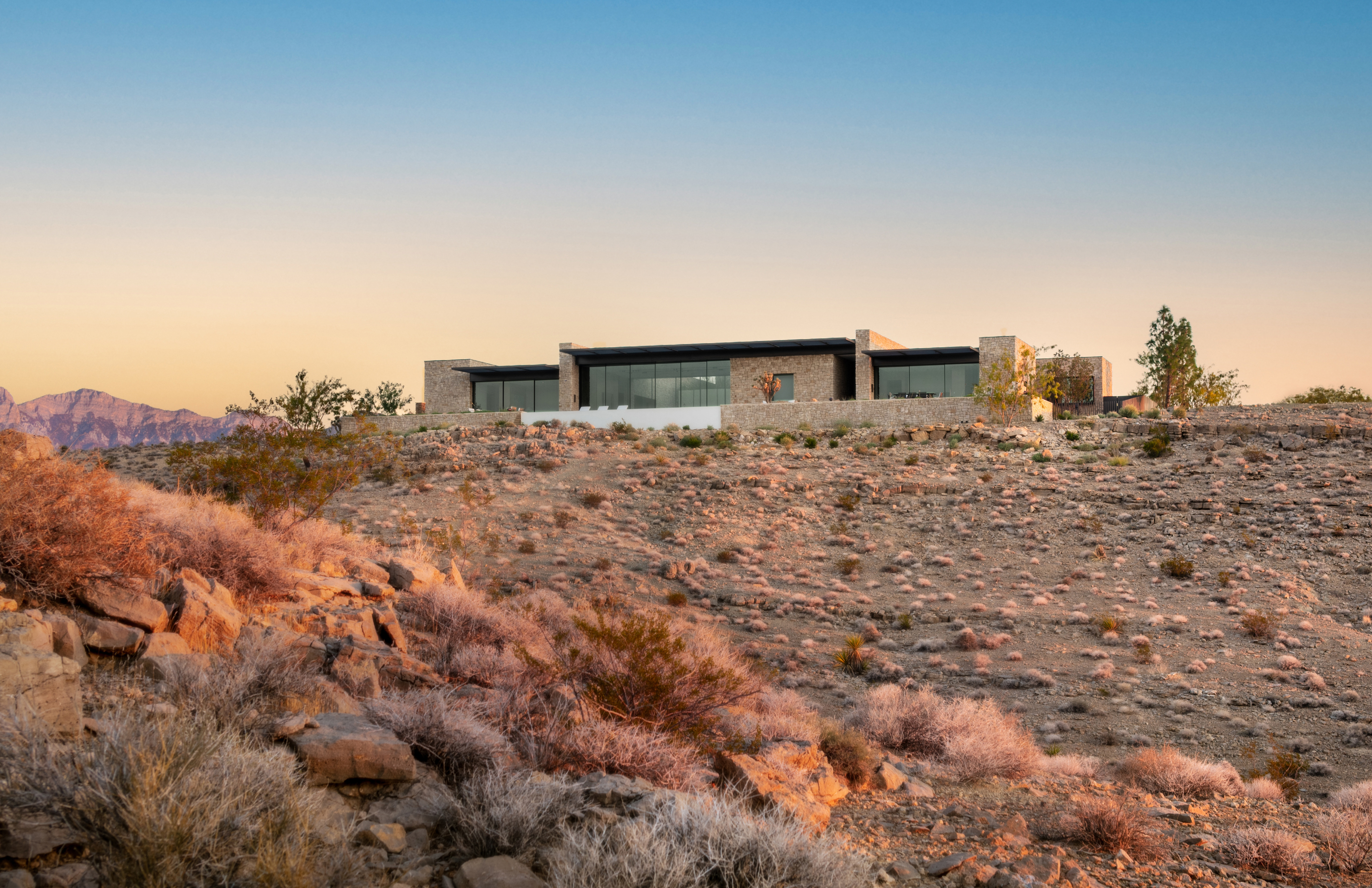
Fort 137 is a Las Vegas valley home designed with a cinematic experience in mind. Its author, the multi-disciplinary office of Daniel Joseph Chenin, took cues from the surrounding desert environment, all arid landscapes and panoramic views of Red Rock Canyon. The result? A contemporary home for immersive desert living.
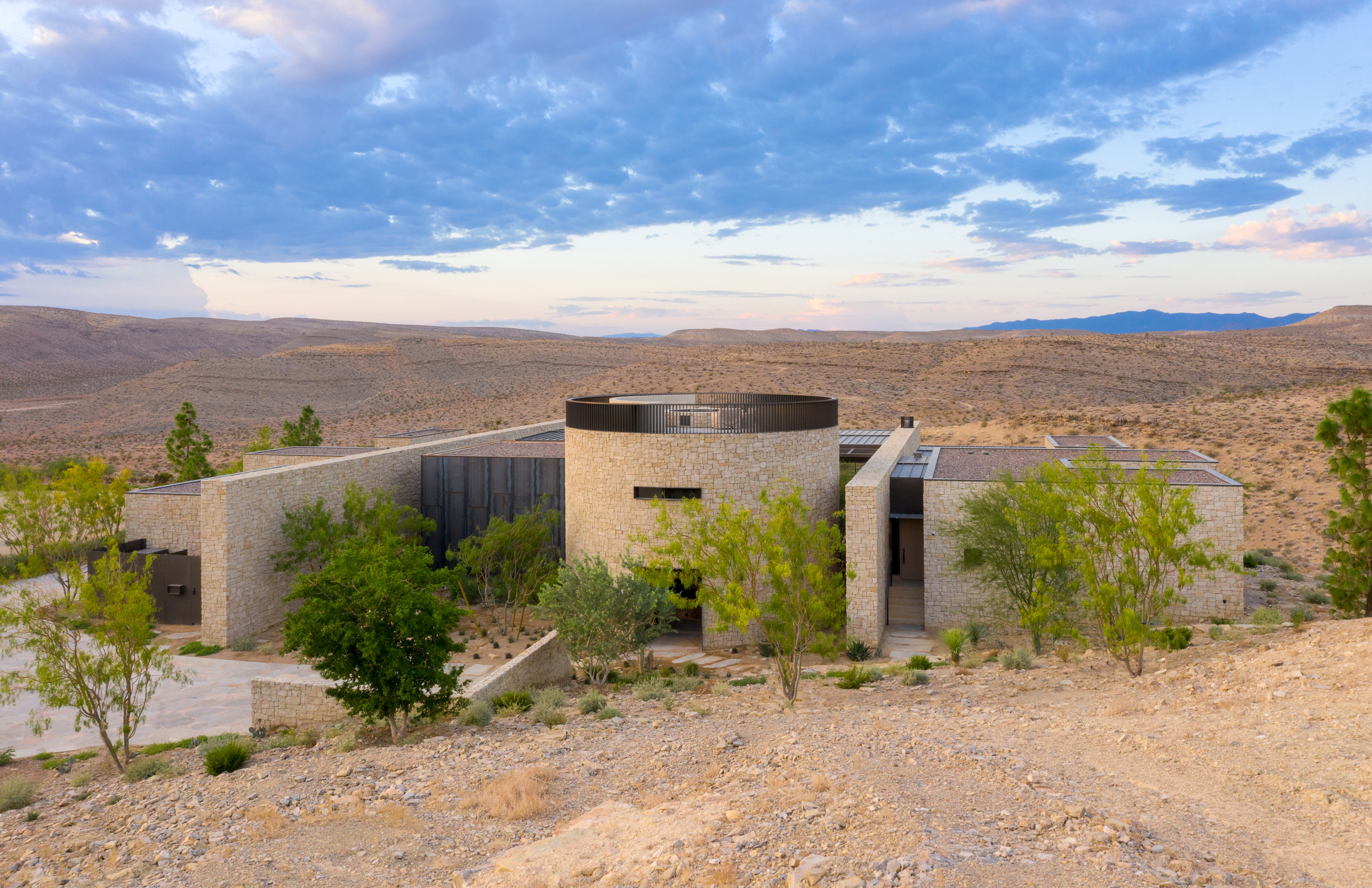
Fort 137 by Daniel Joseph Chenin
Fort 137 was conceived as a private family retreat, and consists of a primary suite, a secondary suite, three additional bedrooms, and expansive communal living and dining spaces - some indoors, and some spilling out to the house's various terraces and open areas beyond. The aim was for a home that blends contemporary style and comfort with desert living and a connection to its context.
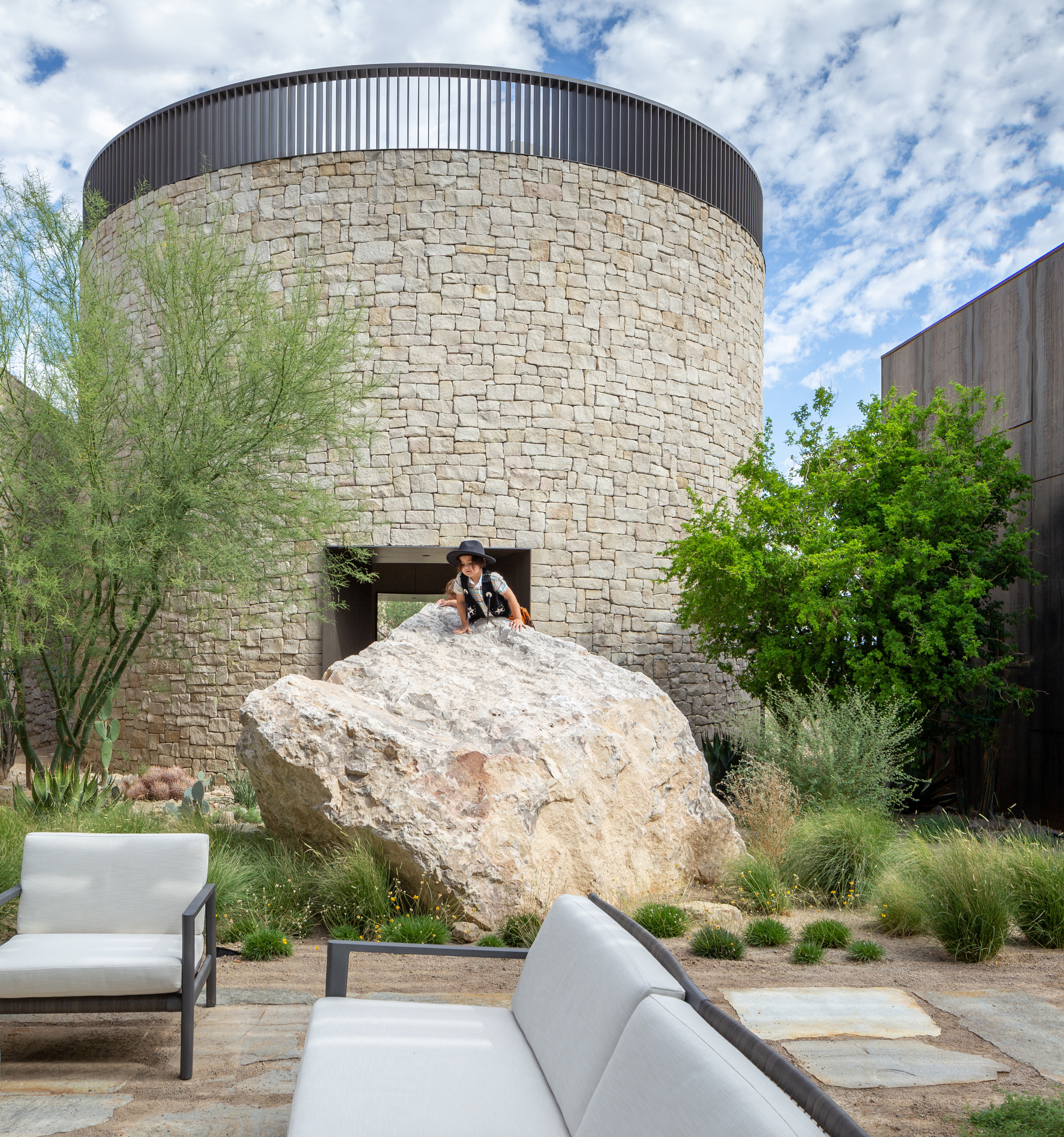
Ease and functionality were also high on the agenda. 'The client is from out of state, and we were selected for our ability to provide a complete turnkey project,' said Daniel Joseph Chenin, lead architect and founder of his namesake Las Vegas based studio. 'We provided all of the architecture and interior design, right down to the design, selection, procurement, and installation of the furniture, fixtures, and accessories.'
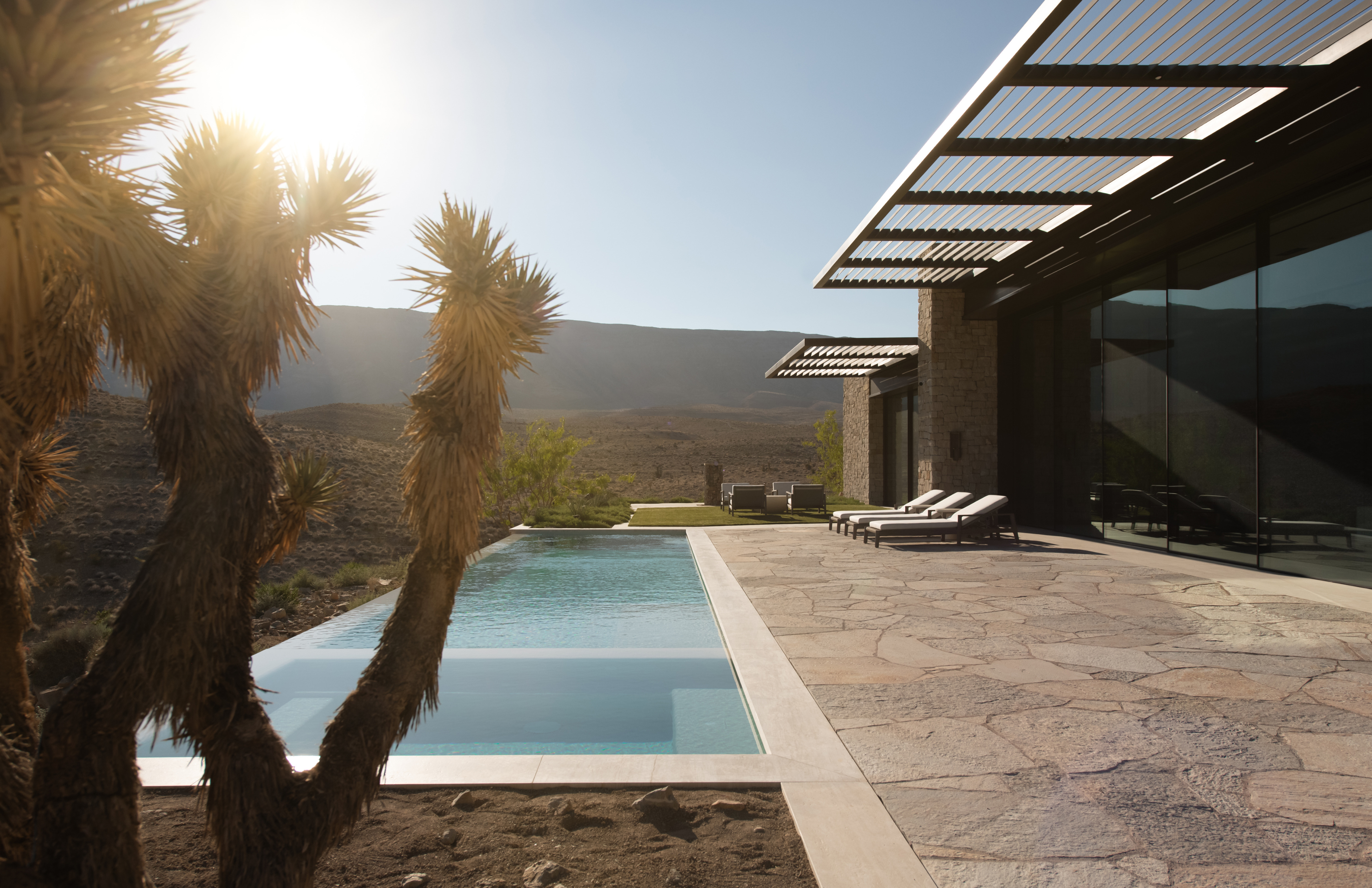
A 28 ft high rotunda marks the entrance into the residential compound. It 'serves as a transition between the external desert heat and the cooler interior,' the design team writes. Beyond it, minimalist spaces that draw on the colours of the surrounding natural environment prevail.
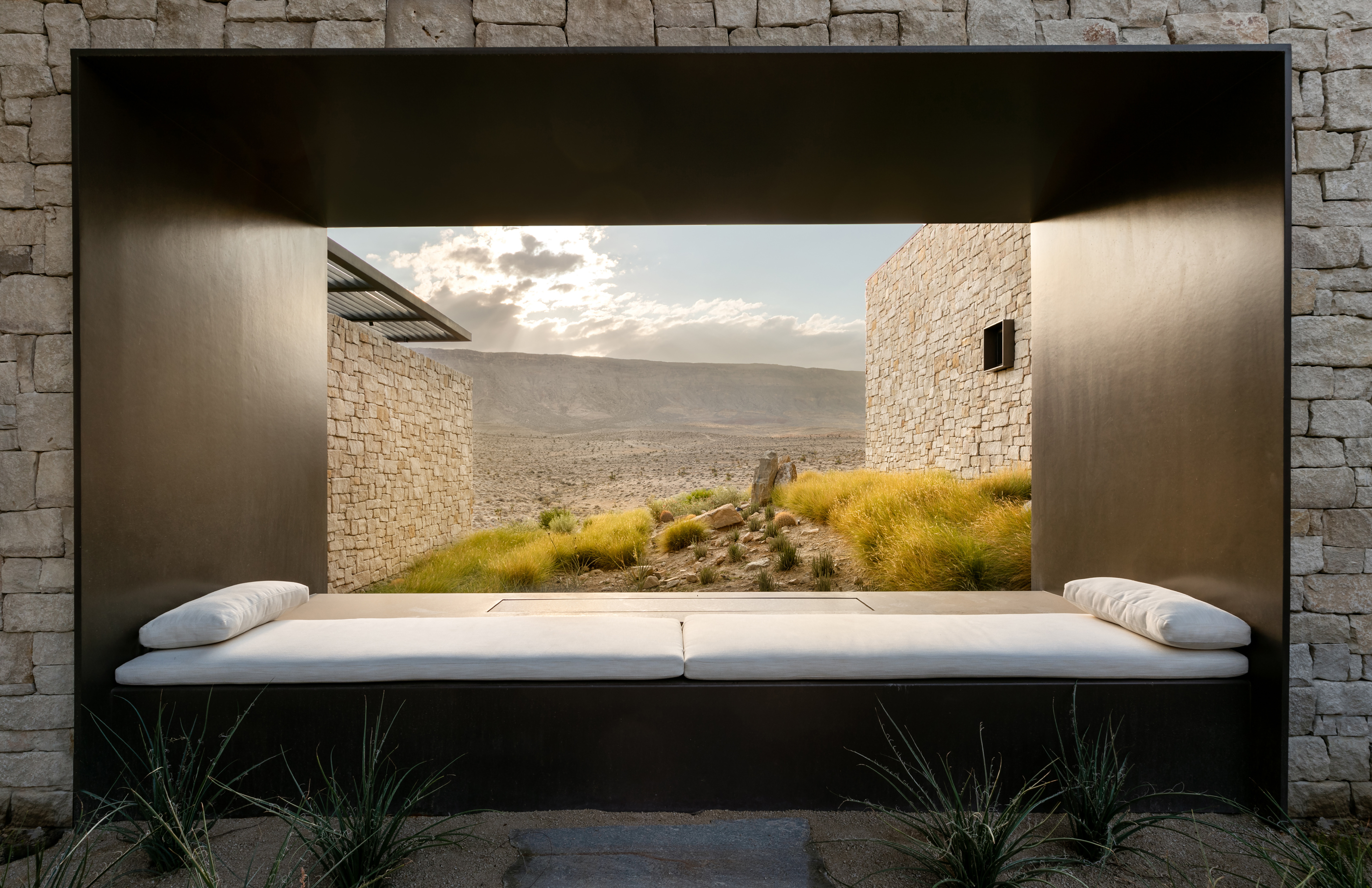
'In researching architecture that addresses the hot and arid climate of the southwest, it took us back to some of the settlement structures of the pioneers of the 1800s,' said Chenin. 'The idea of a stacked, rock structure, similar to forts designed by the settlers of the time, really resonated. [..] The project is robust and rough on the outside, and refined and detailed on the inside. But the lines are blurred by the singular vision of each element, including the mimicking of colours and textures that reflect the surrounding context of the Red Rock mountains.'
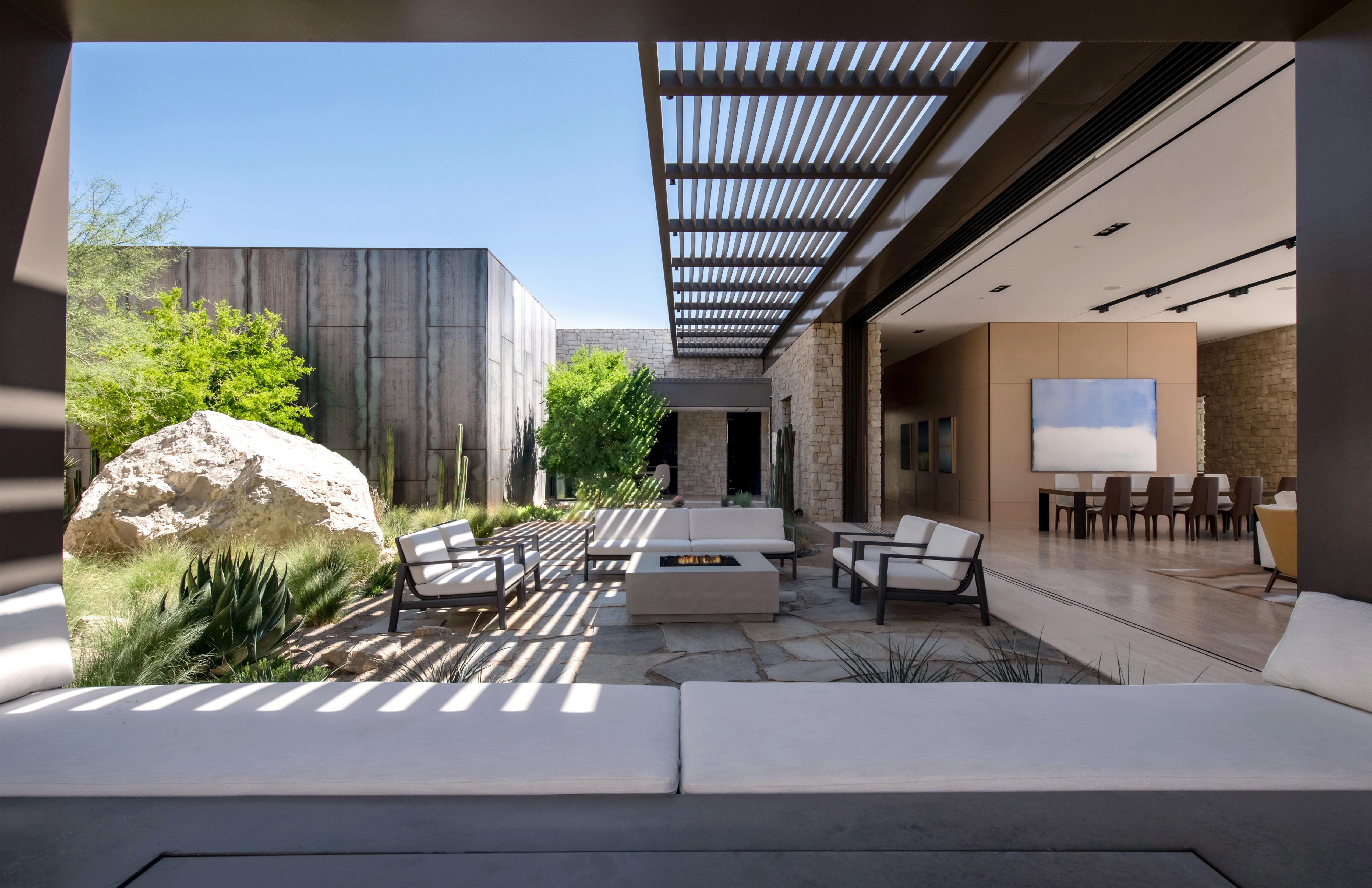
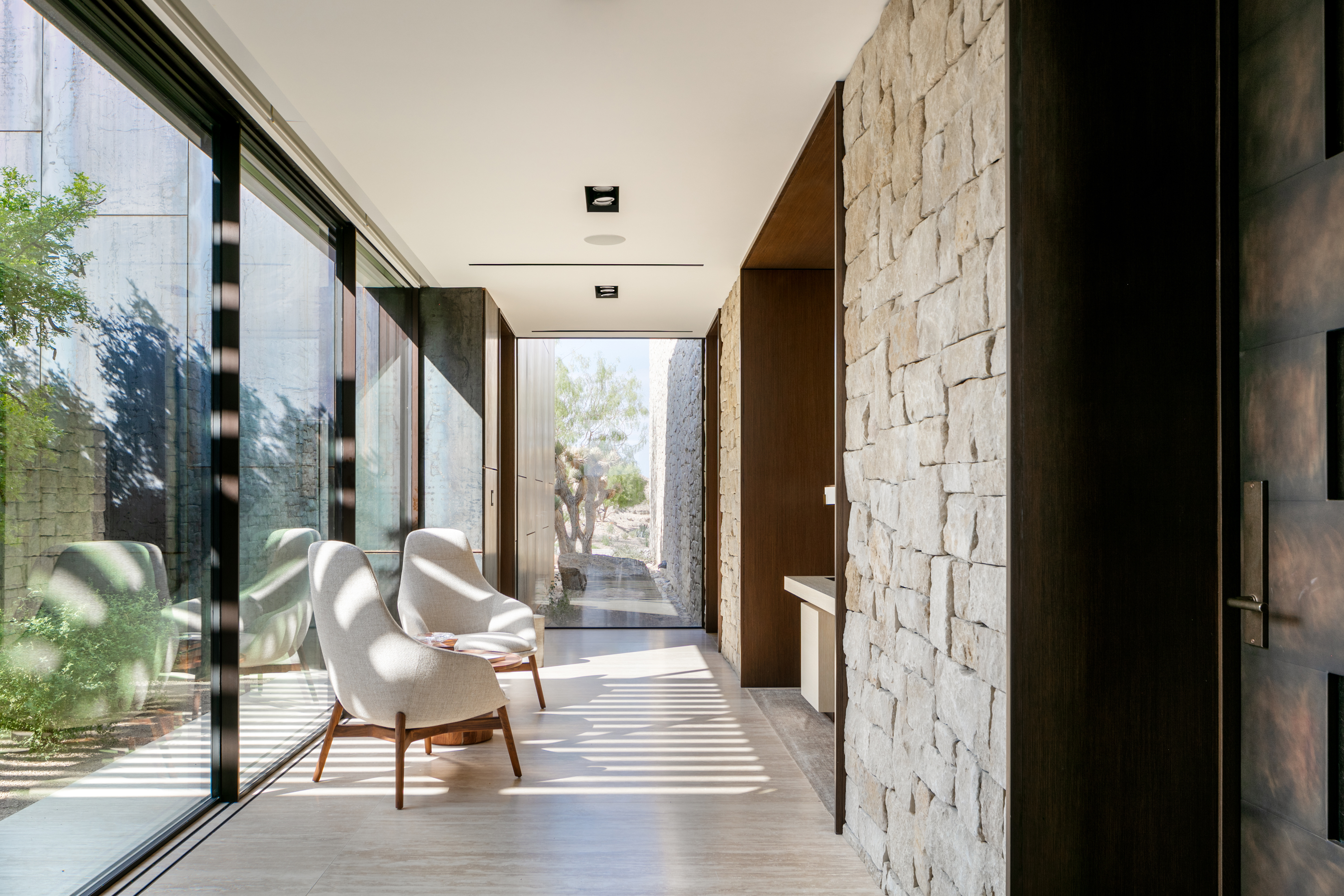
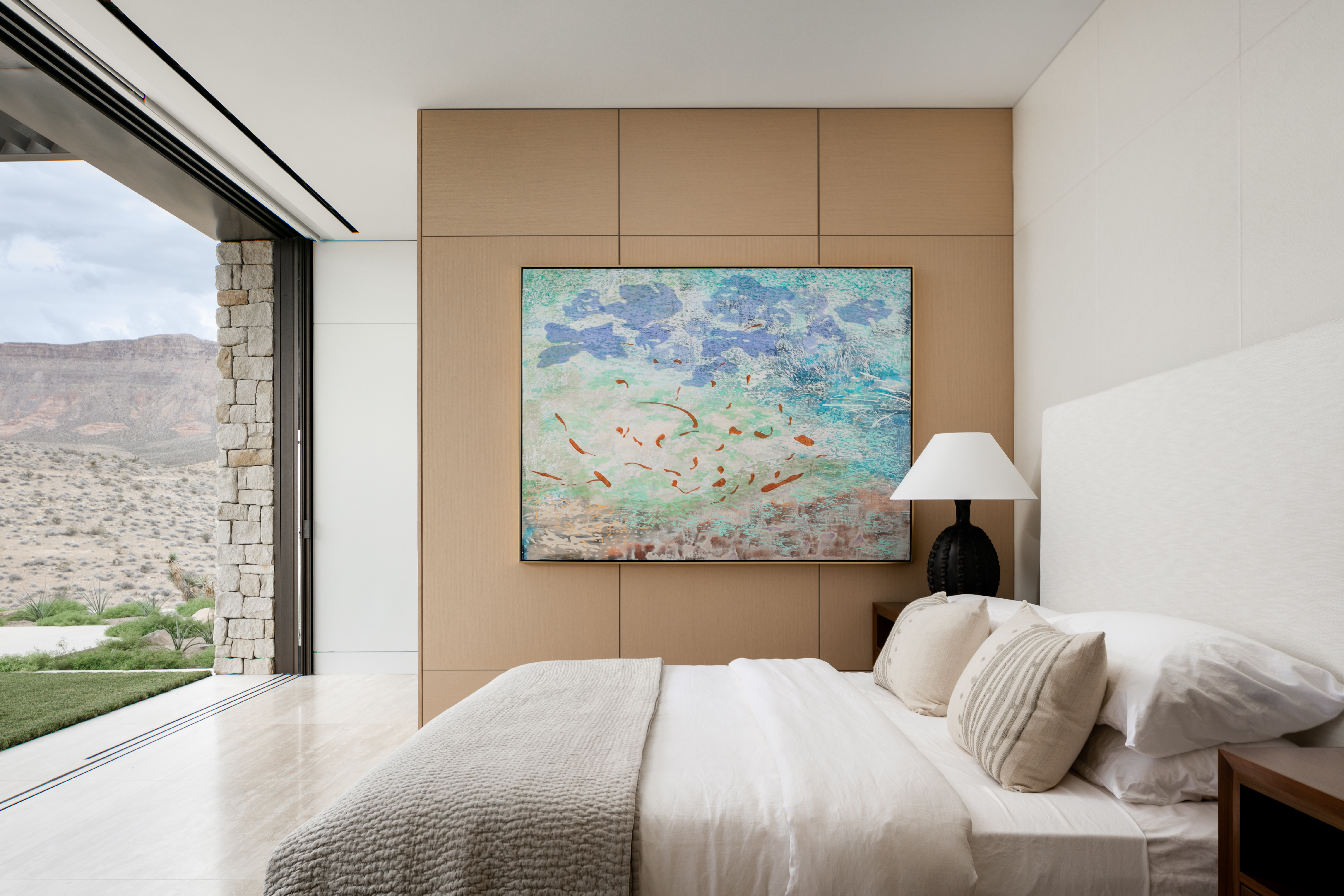
Wallpaper* Newsletter
Receive our daily digest of inspiration, escapism and design stories from around the world direct to your inbox.
Ellie Stathaki is the Architecture & Environment Director at Wallpaper*. She trained as an architect at the Aristotle University of Thessaloniki in Greece and studied architectural history at the Bartlett in London. Now an established journalist, she has been a member of the Wallpaper* team since 2006, visiting buildings across the globe and interviewing leading architects such as Tadao Ando and Rem Koolhaas. Ellie has also taken part in judging panels, moderated events, curated shows and contributed in books, such as The Contemporary House (Thames & Hudson, 2018), Glenn Sestig Architecture Diary (2020) and House London (2022).
-
 Warp Records announces its first event in over a decade at the Barbican
Warp Records announces its first event in over a decade at the Barbican‘A Warp Happening,' landing 14 June, is guaranteed to be an epic day out
By Tianna Williams
-
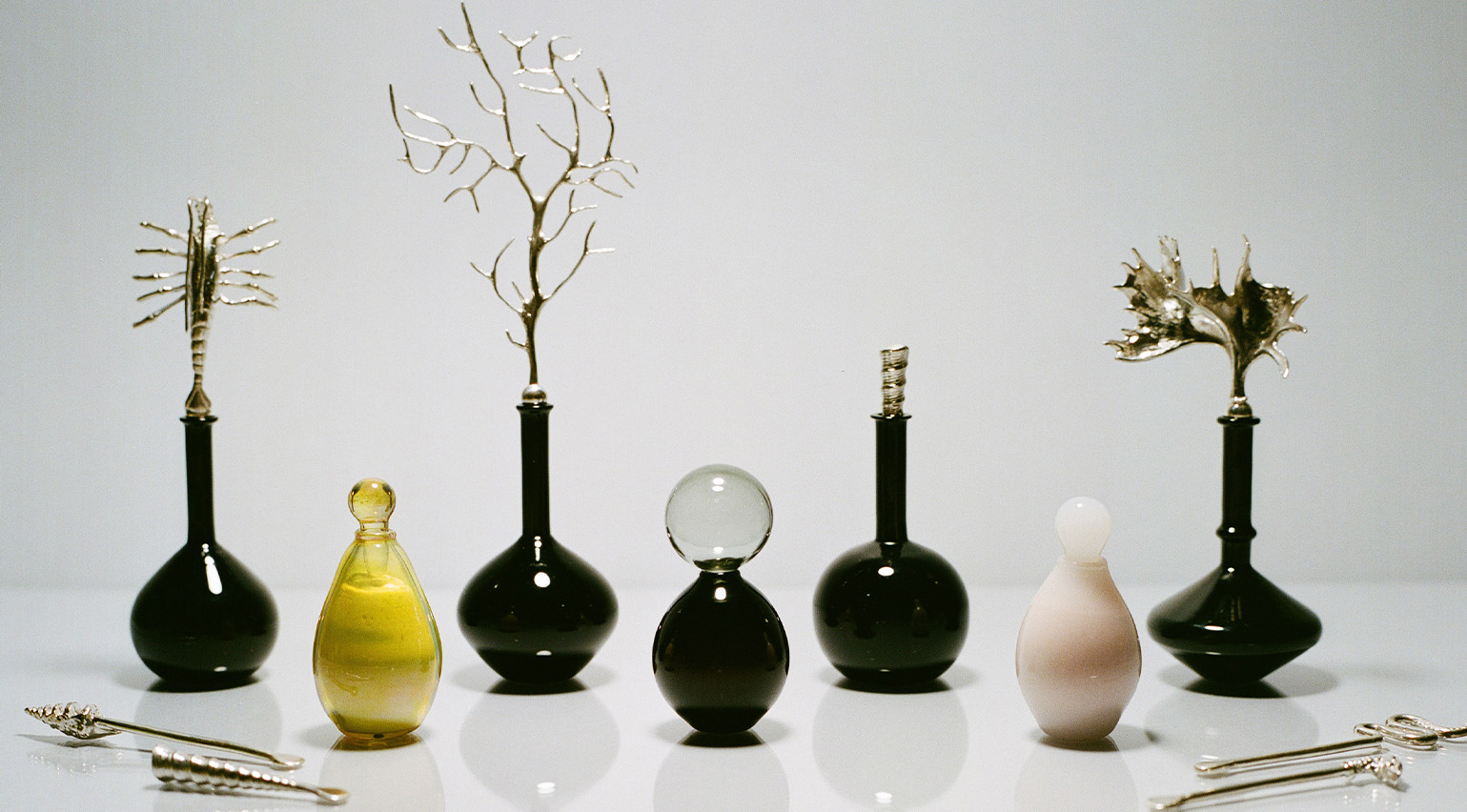 Cure your ‘beauty burnout’ with Kindred Black’s artisanal glassware
Cure your ‘beauty burnout’ with Kindred Black’s artisanal glasswareDoes a cure for ‘beauty burnout’ lie in bespoke design? The founders of Kindred Black think so. Here, they talk Wallpaper* through the brand’s latest made-to-order venture
By India Birgitta Jarvis
-
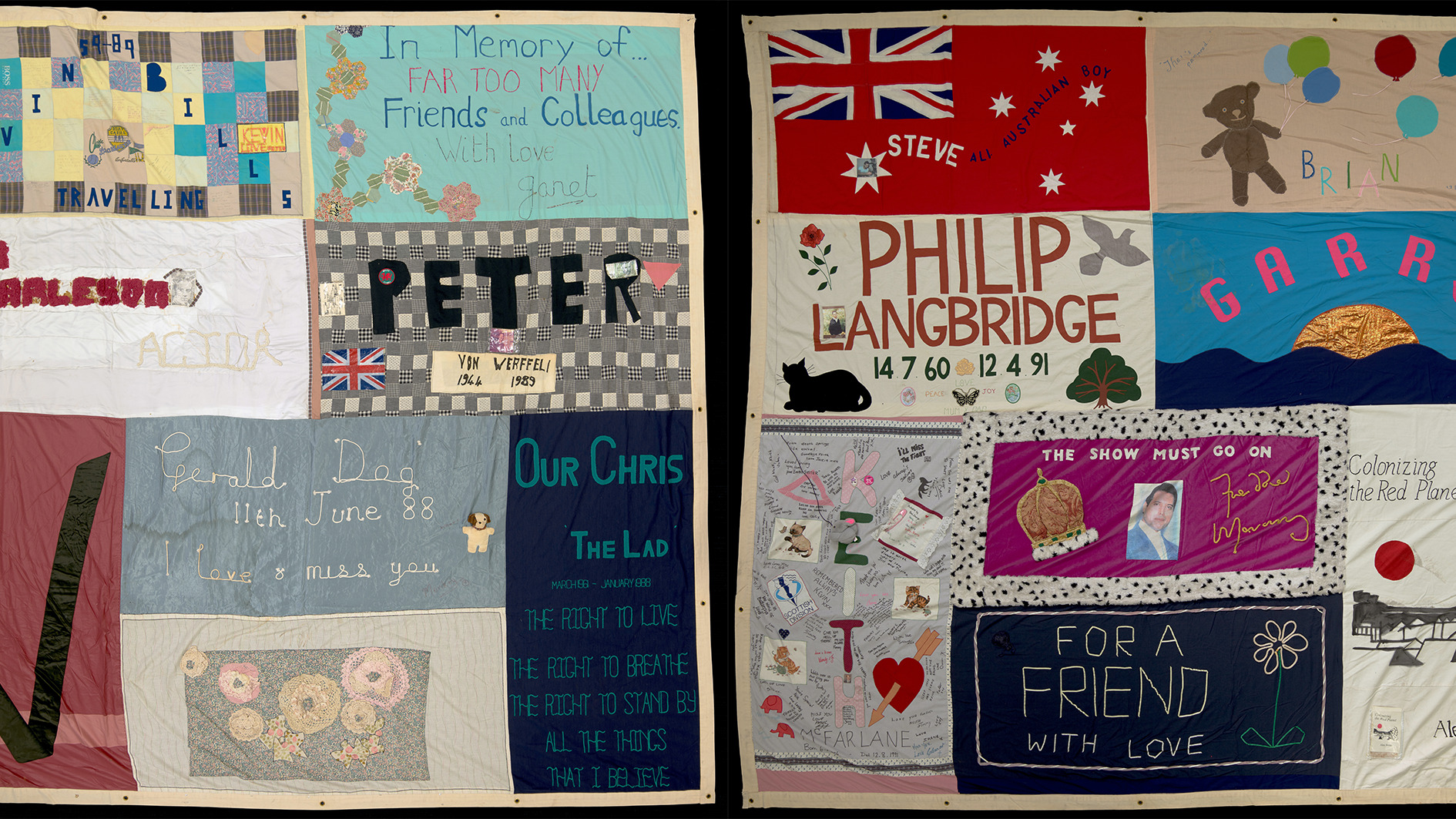 The UK AIDS Memorial Quilt will be shown at Tate Modern
The UK AIDS Memorial Quilt will be shown at Tate ModernThe 42-panel quilt, which commemorates those affected by HIV and AIDS, will be displayed in Tate Modern’s Turbine Hall in June 2025
By Anna Solomon
-
 This minimalist Wyoming retreat is the perfect place to unplug
This minimalist Wyoming retreat is the perfect place to unplugThis woodland home that espouses the virtues of simplicity, containing barely any furniture and having used only three materials in its construction
By Anna Solomon
-
 We explore Franklin Israel’s lesser-known, progressive, deconstructivist architecture
We explore Franklin Israel’s lesser-known, progressive, deconstructivist architectureFranklin Israel, a progressive Californian architect whose life was cut short in 1996 at the age of 50, is celebrated in a new book that examines his work and legacy
By Michael Webb
-
 A new hilltop California home is rooted in the landscape and celebrates views of nature
A new hilltop California home is rooted in the landscape and celebrates views of natureWOJR's California home House of Horns is a meticulously planned modern villa that seeps into its surrounding landscape through a series of sculptural courtyards
By Jonathan Bell
-
 The Frick Collection's expansion by Selldorf Architects is both surgical and delicate
The Frick Collection's expansion by Selldorf Architects is both surgical and delicateThe New York cultural institution gets a $220 million glow-up
By Stephanie Murg
-
 Remembering architect David M Childs (1941-2025) and his New York skyline legacy
Remembering architect David M Childs (1941-2025) and his New York skyline legacyDavid M Childs, a former chairman of architectural powerhouse SOM, has passed away. We celebrate his professional achievements
By Jonathan Bell
-
 The upcoming Zaha Hadid Architects projects set to transform the horizon
The upcoming Zaha Hadid Architects projects set to transform the horizonA peek at Zaha Hadid Architects’ future projects, which will comprise some of the most innovative and intriguing structures in the world
By Anna Solomon
-
 Frank Lloyd Wright’s last house has finally been built – and you can stay there
Frank Lloyd Wright’s last house has finally been built – and you can stay thereFrank Lloyd Wright’s final residential commission, RiverRock, has come to life. But, constructed 66 years after his death, can it be considered a true ‘Wright’?
By Anna Solomon
-
 Heritage and conservation after the fires: what’s next for Los Angeles?
Heritage and conservation after the fires: what’s next for Los Angeles?In the second instalment of our 'Rebuilding LA' series, we explore a way forward for historical treasures under threat
By Mimi Zeiger