Ibañez Shaw's Fort Worth Camera Studios land in Texas
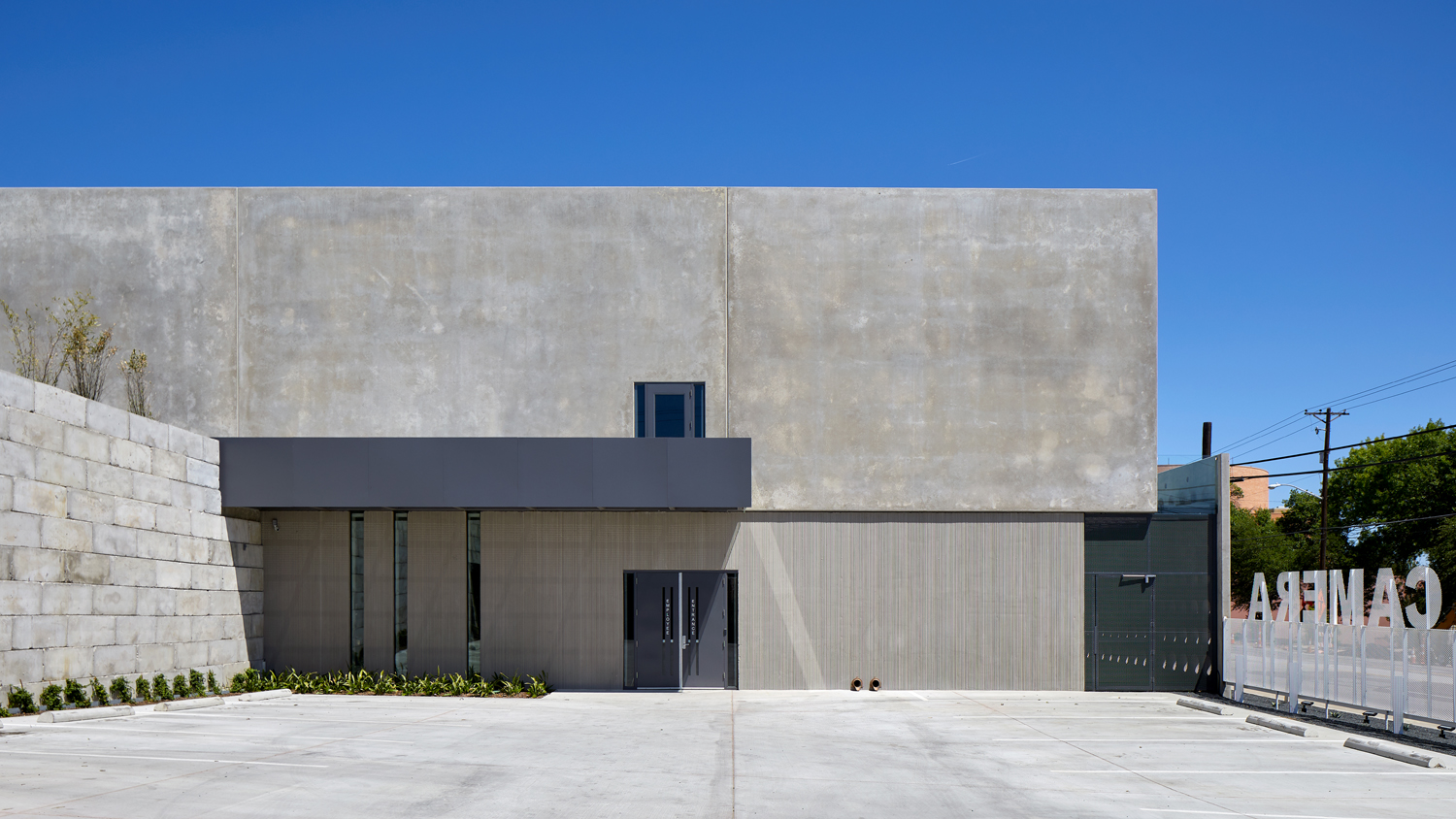
Fort Worth is blessed with a wide range of cultural institutions by an enviable array of international architecture heavyweights. With Louis Khan's Kimbell Art Museum (including Renzo Piano's recent extension) and a modern art museum by Tadao Ando, the Texan city easily earns its spot within the world architecture map. The latest contemporary addition is a new photography hub on Montgomery Street, courtesy of local firm Ibañez Shaw Architecture. It sits just a stone's throw from the museum district and across the street from The Museum of Science and History by Legoretta +Legoretta.
Split into two wings that are set on different levels, the structure is a concrete complex comprising photography classrooms, studios, and a retail area. The strong geometry and clean lines are reflected in all areas of the building – with a distinctive pattern of round perforations adorning parts of the facade, and referencing, explain the architects, the ‘graphic proportionality of seven standard apertures that restrict how much light is allowed to enter the camera'. Extra care was taken when these were designed, so that openings are conically flared to ‘increase the visual transparency and graphic presentation', continues the team.
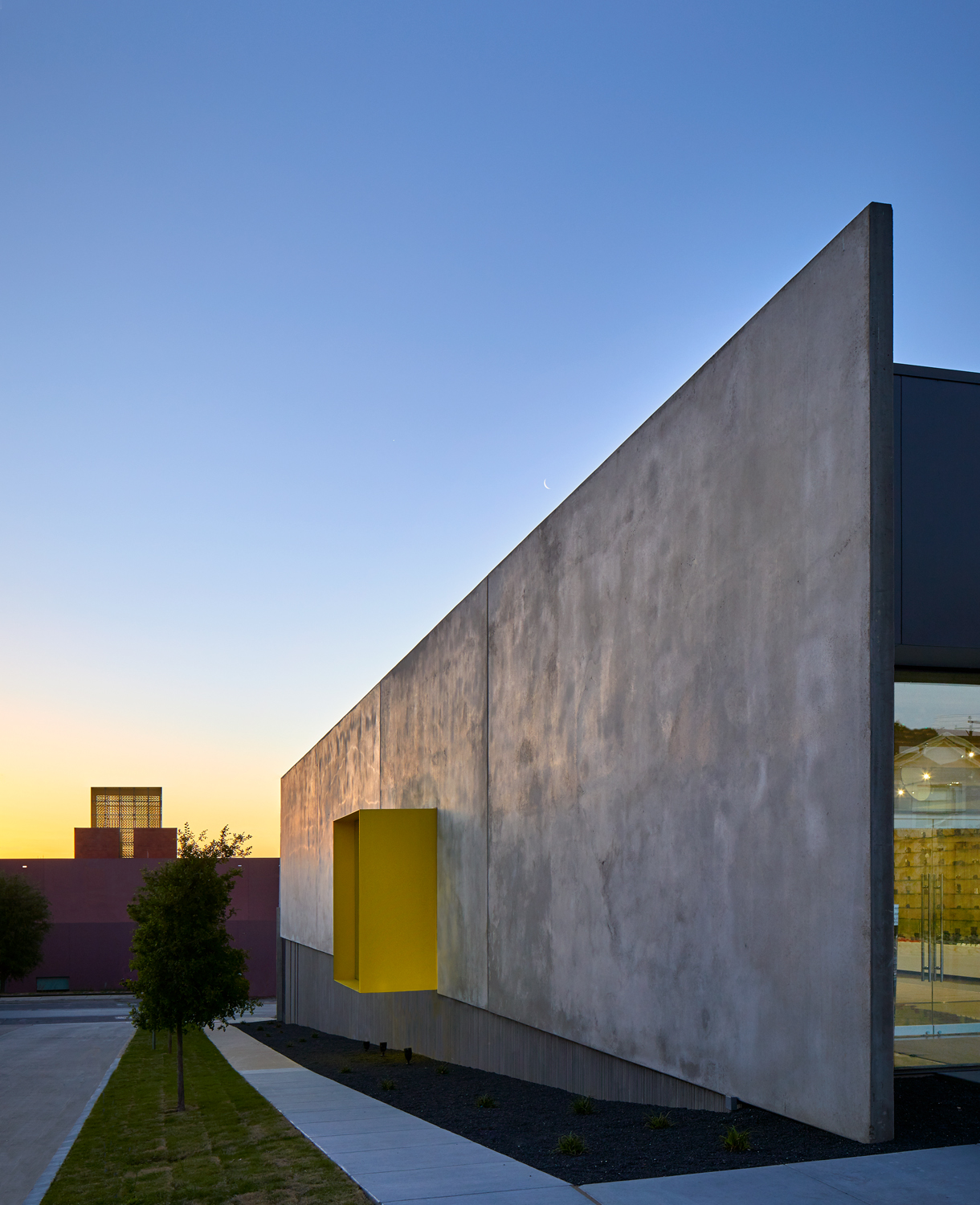
The concrete building's protruding yellow box hosts a play area for children.
The structure's strong character continues inside, with the retail area featuring glass shelving, so as not to detract from the overall concrete feel. A spectrum of cameras is spread across the shelves, becoming a key ornamental focus for the room.
Still, the complex maintains a healthy level of playfulness. A yellow box unexpectedly protrudes from the concrete volume, containing the hub's children's area; while a umbrella-shaped photo-studio light illuminates the conference room near the upper level entry. Reflectors are used above the cashiers in the retail space, bouncing daylight and illuminating the interior in a true photographic fashion.
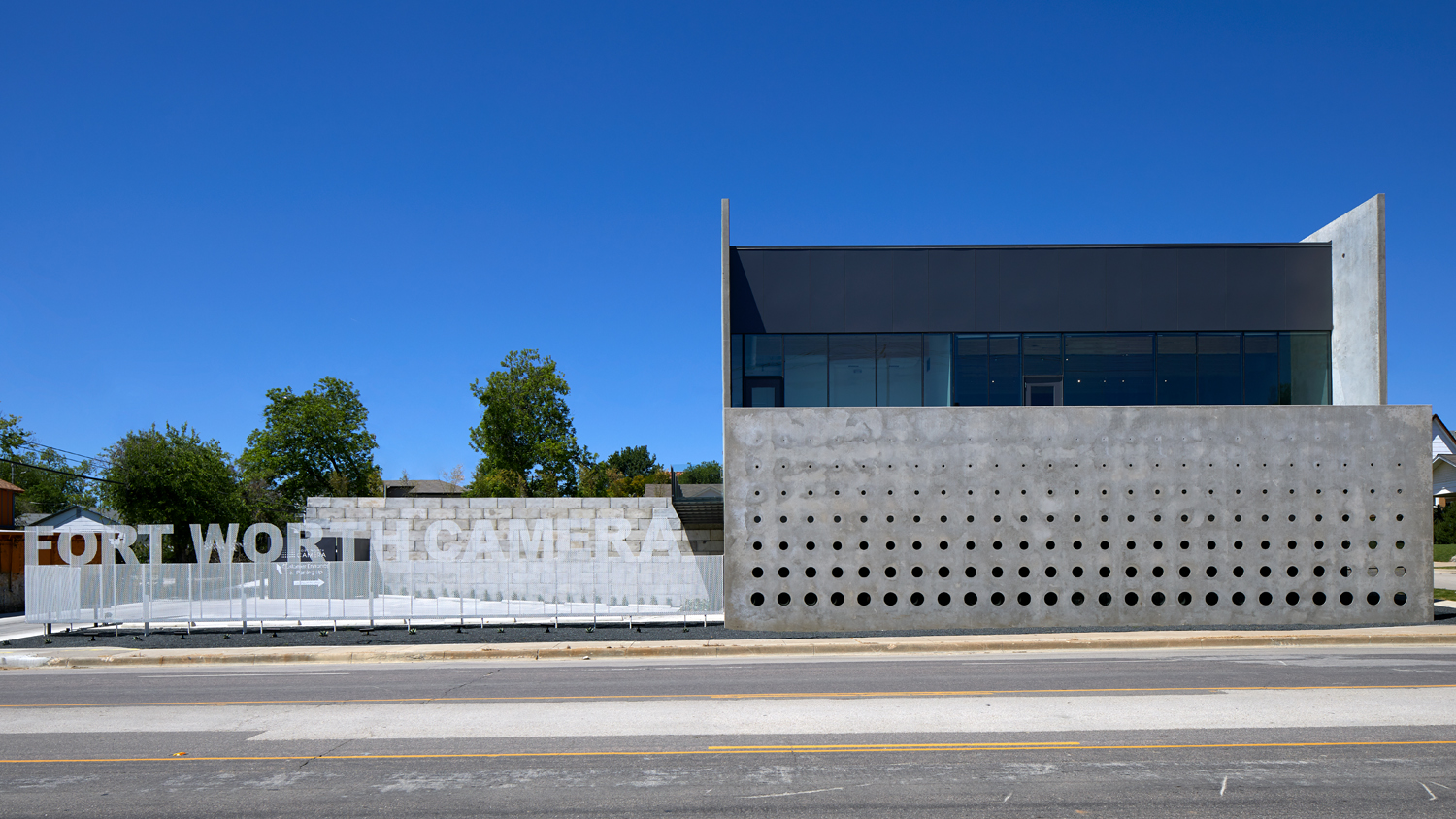
The scheme consists of photography classrooms, studios, and a retail area
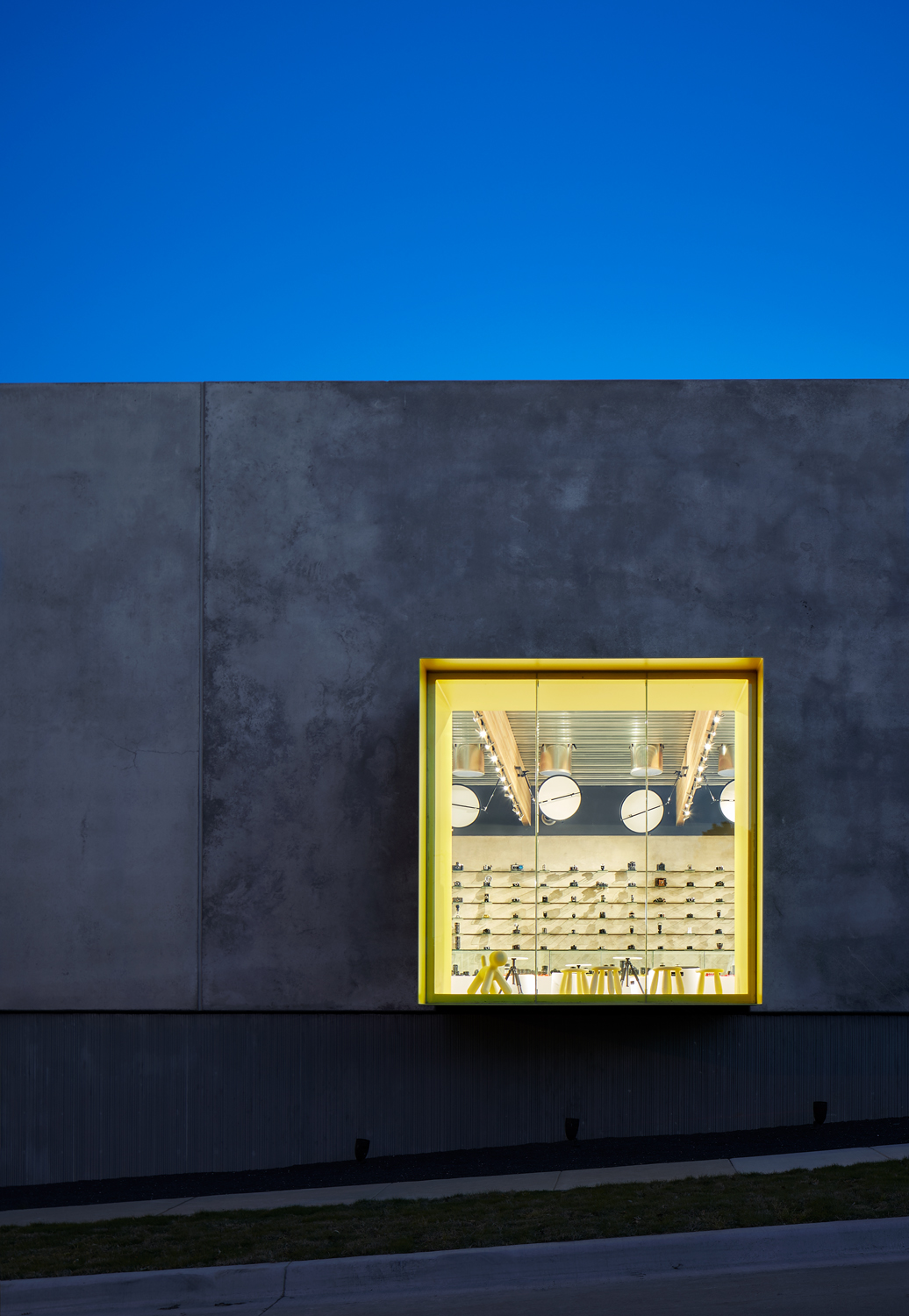
The project sits on Montgomery Street, a stone’s throw from the Ameircan city’s cultural district
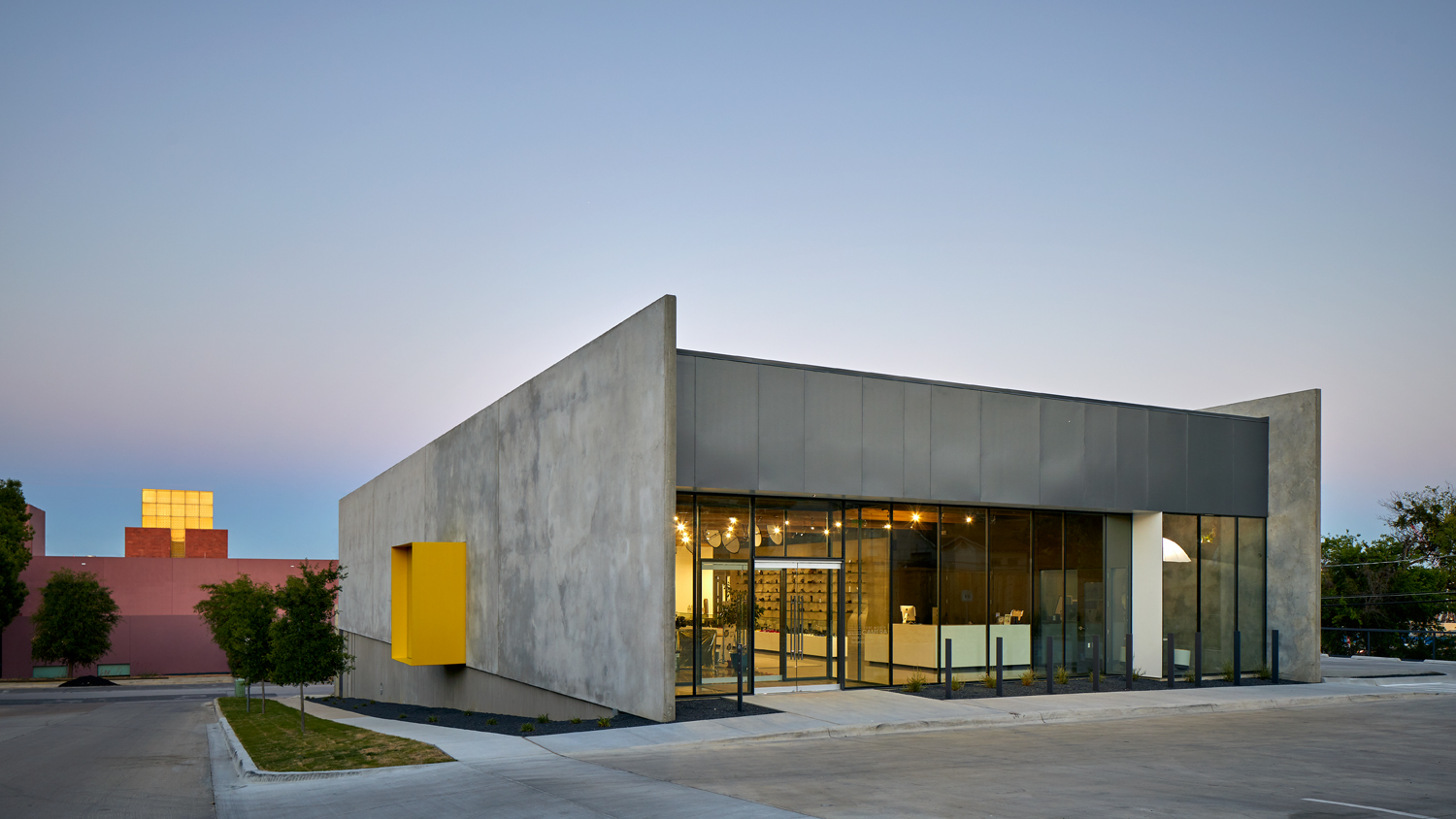
The concrete structure foregrounds the Museum of Science and History by Legoretta +Legoretta
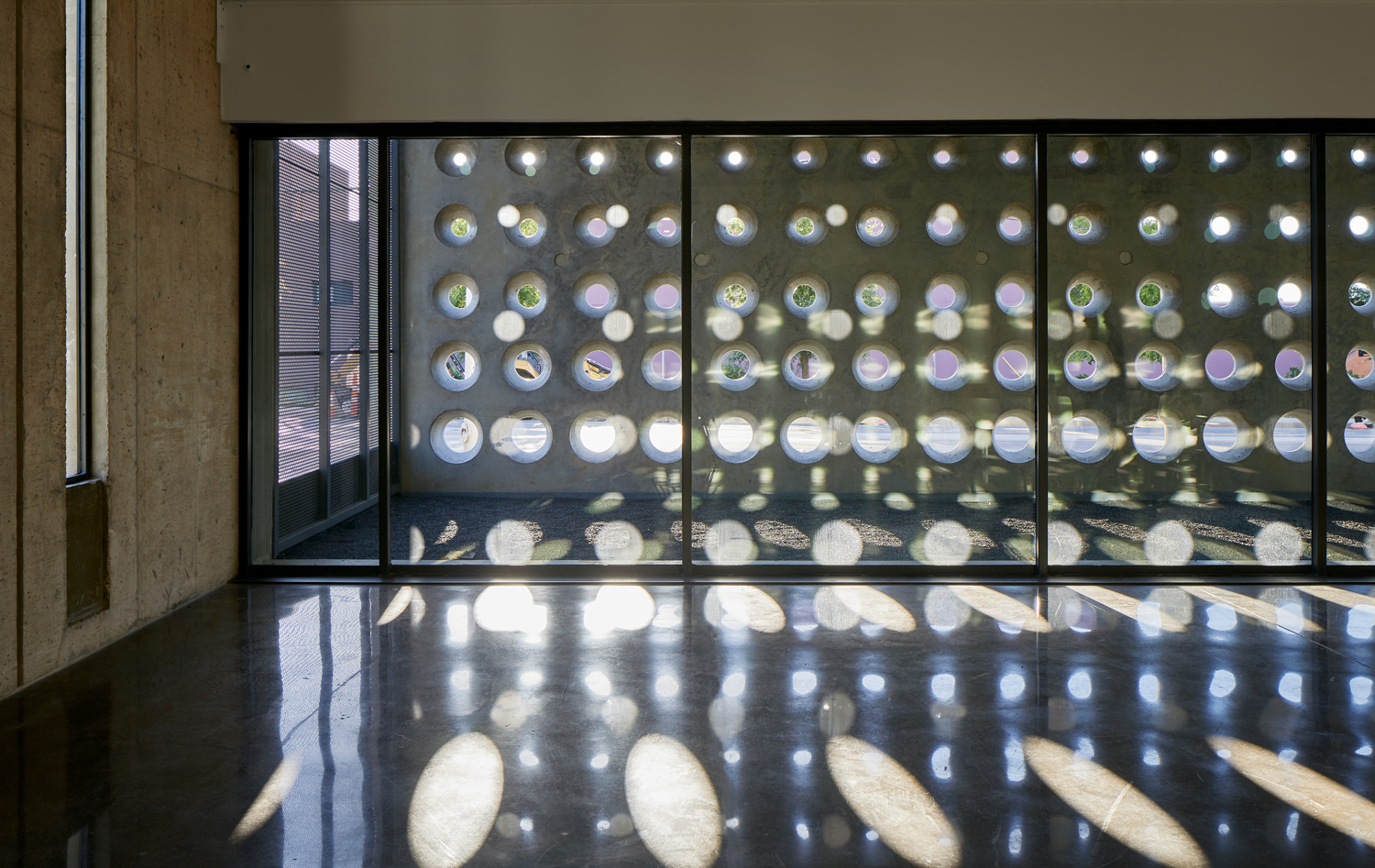
The facade’s concrete screen is punctuated by holes, adding a graphic element to building...
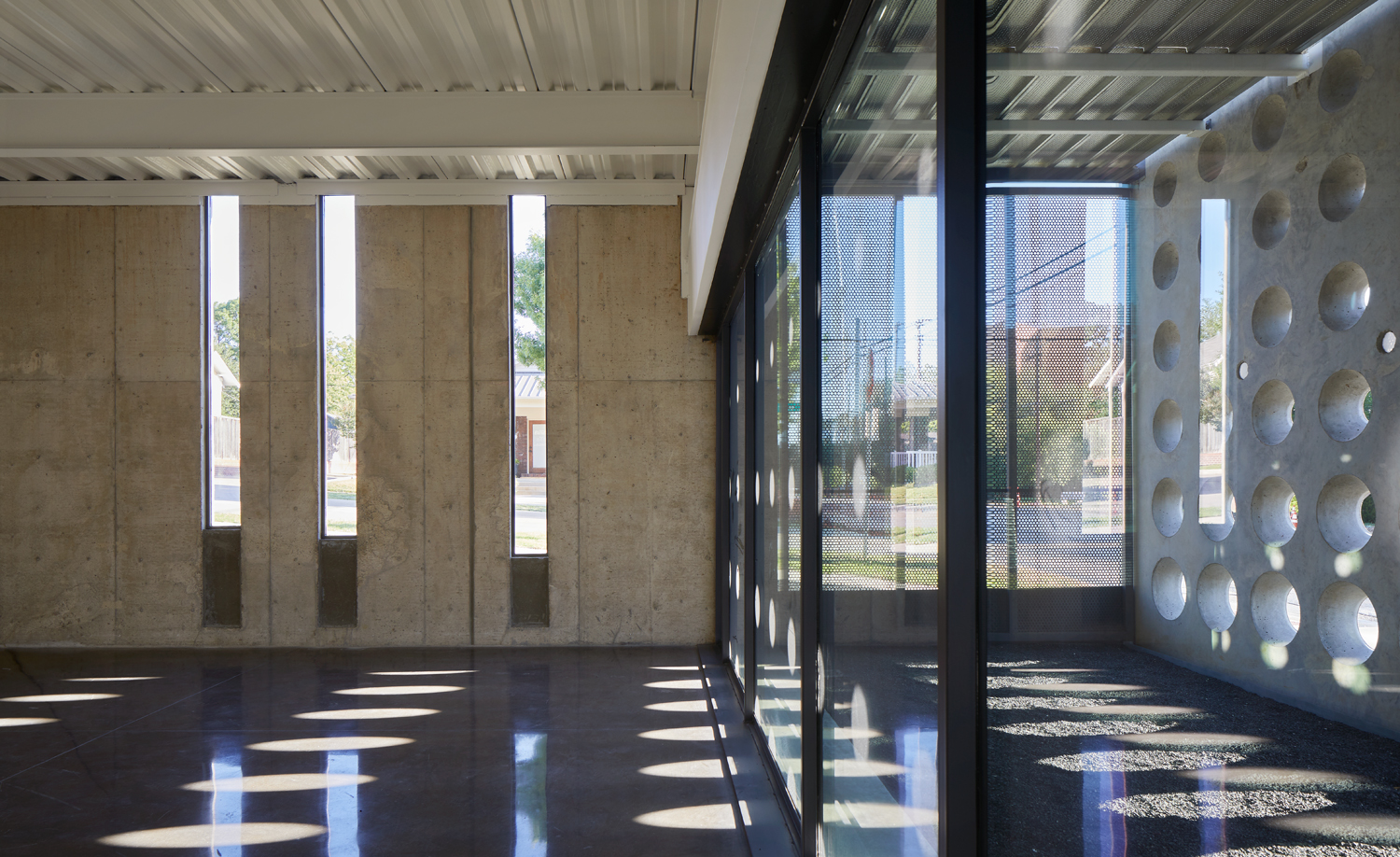
...while referencing the amount of light allowed into a camera
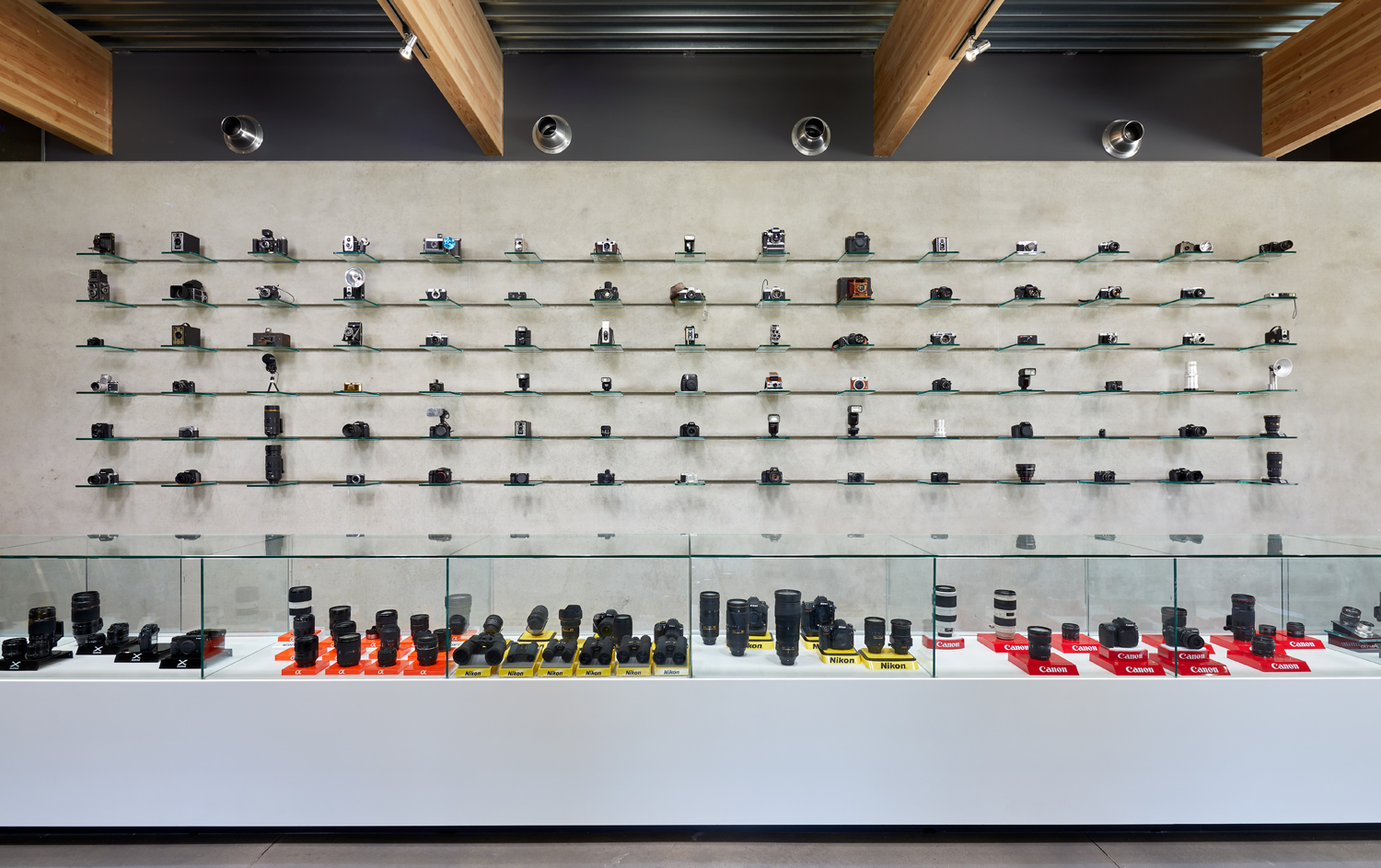
Glass shelves remain discreet so as not to detract from the concrete’s strong character
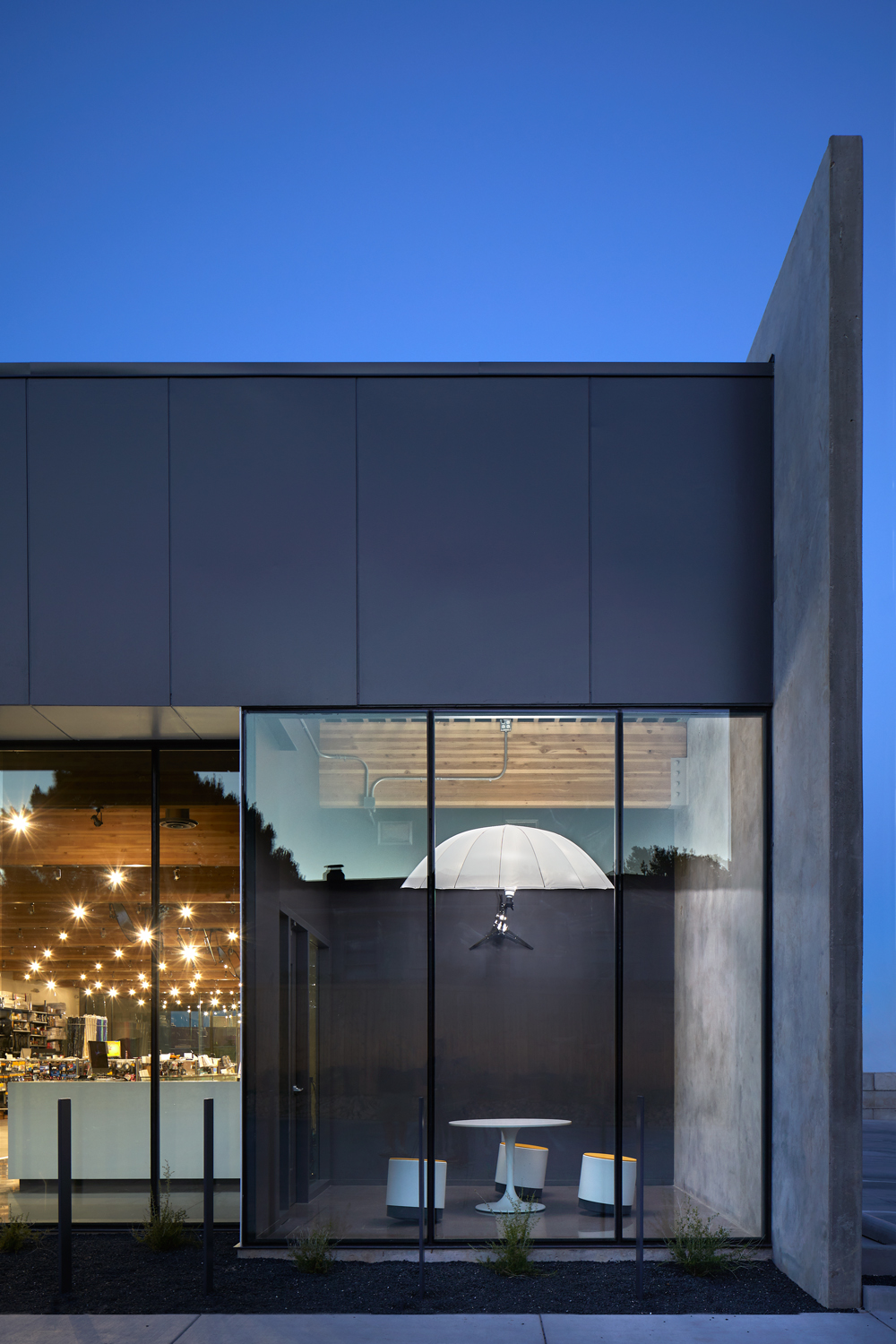
A photo studio umbrella-shaped light illuminates a conference room
INFORMATION
For more information visit the Ibañez Shaw Architecture website
Wallpaper* Newsletter
Receive our daily digest of inspiration, escapism and design stories from around the world direct to your inbox.
Ellie Stathaki is the Architecture & Environment Director at Wallpaper*. She trained as an architect at the Aristotle University of Thessaloniki in Greece and studied architectural history at the Bartlett in London. Now an established journalist, she has been a member of the Wallpaper* team since 2006, visiting buildings across the globe and interviewing leading architects such as Tadao Ando and Rem Koolhaas. Ellie has also taken part in judging panels, moderated events, curated shows and contributed in books, such as The Contemporary House (Thames & Hudson, 2018), Glenn Sestig Architecture Diary (2020) and House London (2022).
-
 Put these emerging artists on your radar
Put these emerging artists on your radarThis crop of six new talents is poised to shake up the art world. Get to know them now
By Tianna Williams
-
 Dining at Pyrá feels like a Mediterranean kiss on both cheeks
Dining at Pyrá feels like a Mediterranean kiss on both cheeksDesigned by House of Dré, this Lonsdale Road addition dishes up an enticing fusion of Greek and Spanish cooking
By Sofia de la Cruz
-
 Creased, crumpled: S/S 2025 menswear is about clothes that have ‘lived a life’
Creased, crumpled: S/S 2025 menswear is about clothes that have ‘lived a life’The S/S 2025 menswear collections see designers embrace the creased and the crumpled, conjuring a mood of laidback languor that ran through the season – captured here by photographer Steve Harnacke and stylist Nicola Neri for Wallpaper*
By Jack Moss
-
 We explore Franklin Israel’s lesser-known, progressive, deconstructivist architecture
We explore Franklin Israel’s lesser-known, progressive, deconstructivist architectureFranklin Israel, a progressive Californian architect whose life was cut short in 1996 at the age of 50, is celebrated in a new book that examines his work and legacy
By Michael Webb
-
 A new hilltop California home is rooted in the landscape and celebrates views of nature
A new hilltop California home is rooted in the landscape and celebrates views of natureWOJR's California home House of Horns is a meticulously planned modern villa that seeps into its surrounding landscape through a series of sculptural courtyards
By Jonathan Bell
-
 The Frick Collection's expansion by Selldorf Architects is both surgical and delicate
The Frick Collection's expansion by Selldorf Architects is both surgical and delicateThe New York cultural institution gets a $220 million glow-up
By Stephanie Murg
-
 Remembering architect David M Childs (1941-2025) and his New York skyline legacy
Remembering architect David M Childs (1941-2025) and his New York skyline legacyDavid M Childs, a former chairman of architectural powerhouse SOM, has passed away. We celebrate his professional achievements
By Jonathan Bell
-
 The upcoming Zaha Hadid Architects projects set to transform the horizon
The upcoming Zaha Hadid Architects projects set to transform the horizonA peek at Zaha Hadid Architects’ future projects, which will comprise some of the most innovative and intriguing structures in the world
By Anna Solomon
-
 Frank Lloyd Wright’s last house has finally been built – and you can stay there
Frank Lloyd Wright’s last house has finally been built – and you can stay thereFrank Lloyd Wright’s final residential commission, RiverRock, has come to life. But, constructed 66 years after his death, can it be considered a true ‘Wright’?
By Anna Solomon
-
 Heritage and conservation after the fires: what’s next for Los Angeles?
Heritage and conservation after the fires: what’s next for Los Angeles?In the second instalment of our 'Rebuilding LA' series, we explore a way forward for historical treasures under threat
By Mimi Zeiger
-
 Why this rare Frank Lloyd Wright house is considered one of Chicago’s ‘most endangered’ buildings
Why this rare Frank Lloyd Wright house is considered one of Chicago’s ‘most endangered’ buildingsThe JJ Walser House has sat derelict for six years. But preservationists hope the building will have a vibrant second act
By Anna Fixsen