Fotografiska Shanghai invites us to 'a poetic immersion' into the realm of photography
Fotografiska Shanghai by AIM Architecture opens nestled into a green corner of the Chinese city's Suzhou Creek
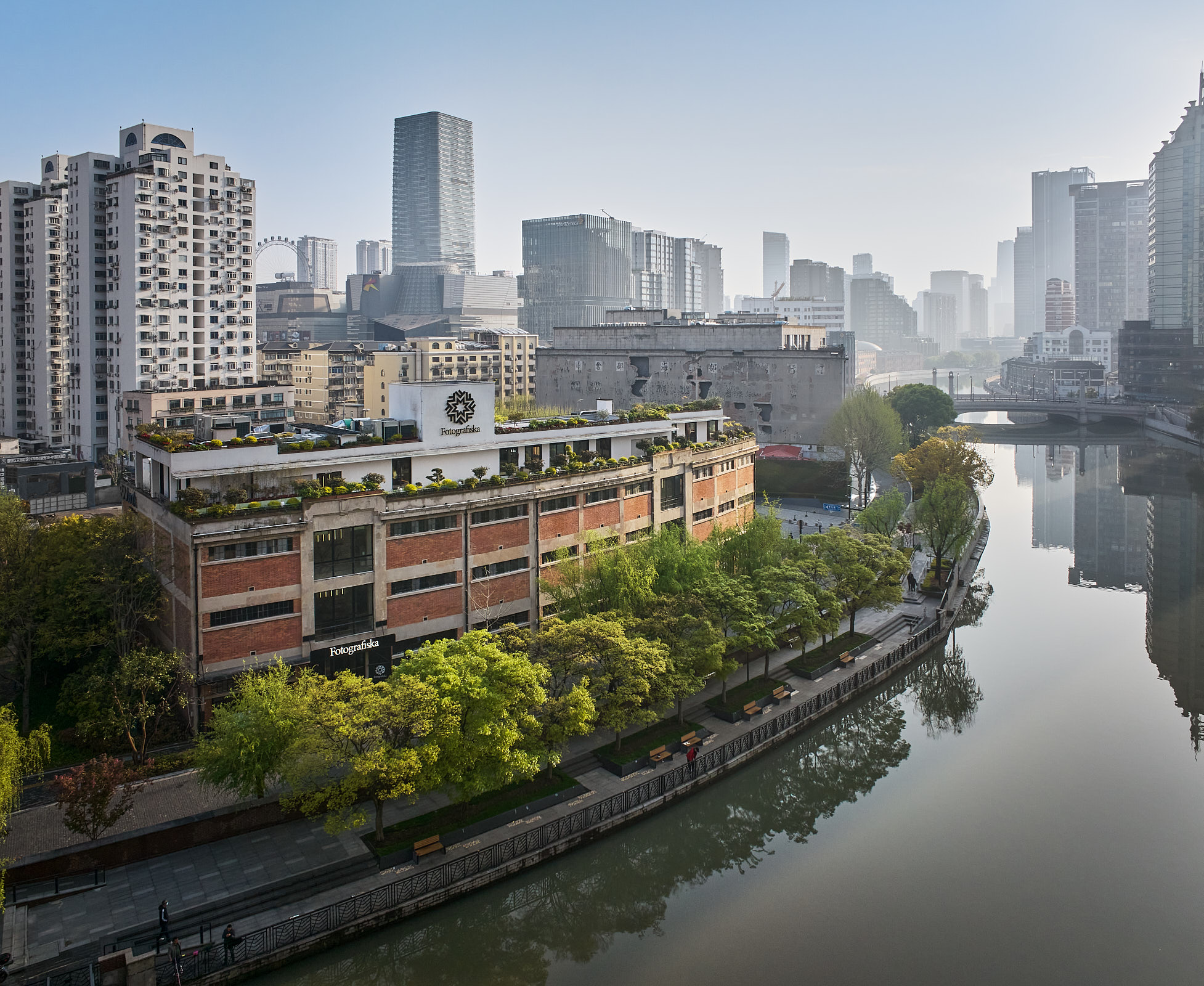
Fotografiska Shanghai sits nestled into a green corner of the Chinese city's Suzhou Creek. Designed by AIM Architecture, the building shows off its layers of history, transformed from a former bank warehouse to a hub of art and culture for Shanghai residents and beyond. The structure, which brings together old and new, blending period patina and 21st-century styles and needs, in a building that was designed not as a conventional cultural space, but as 'a poetic immersion into the realm of visual narratives, woven through the lens of photography,' the architects explain.
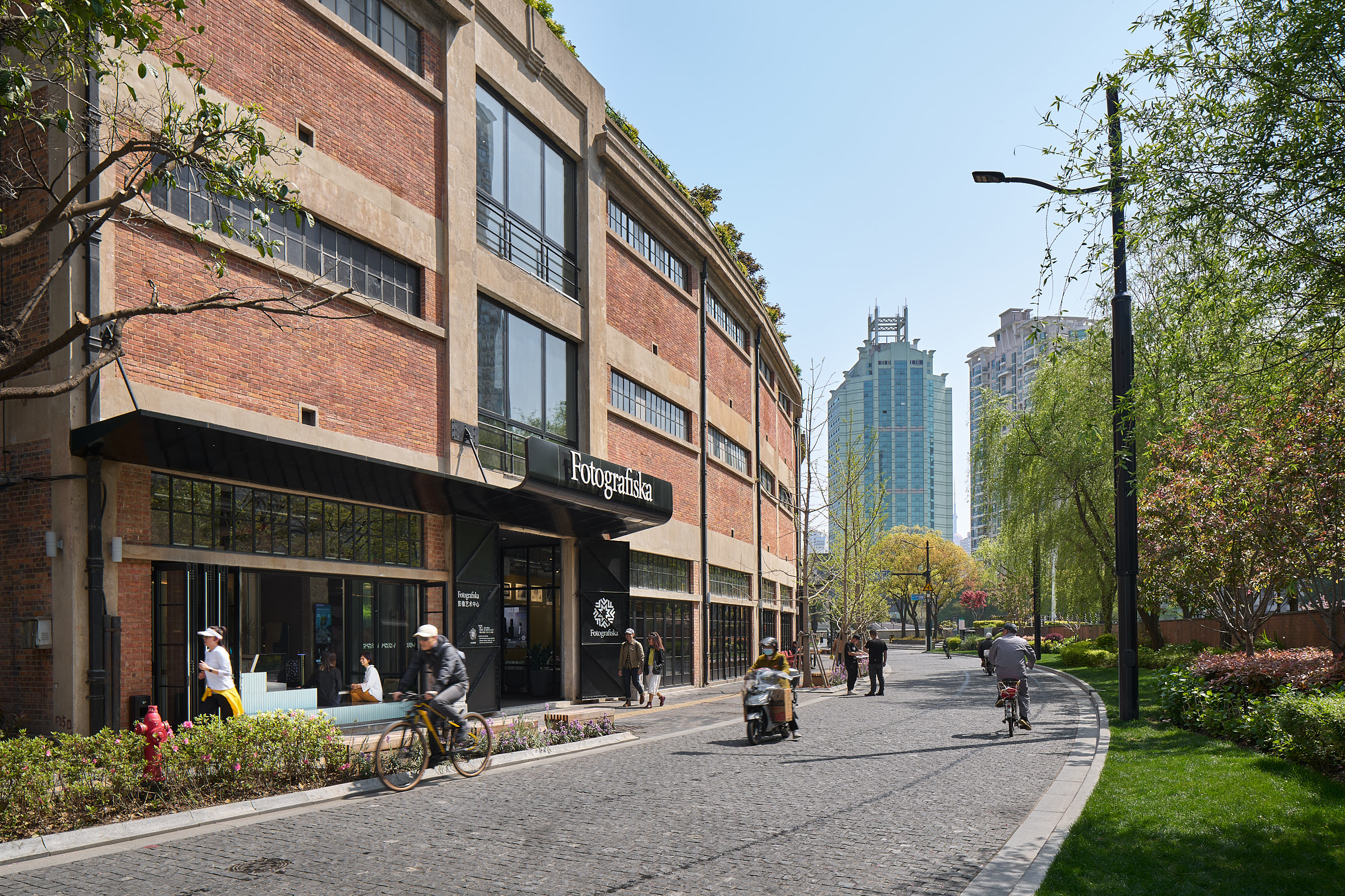
Fotografiska Shanghai by AIM Architecture
The AIM Architecture team sought to restore and reimagine the previously neglected building in a considerate way. Its original structure was kept and cleaned up, revealing its bare bones. Original brickwork, concrete beams, and industrial details were unveiled and reused, creating a rich, multi-layered environment.
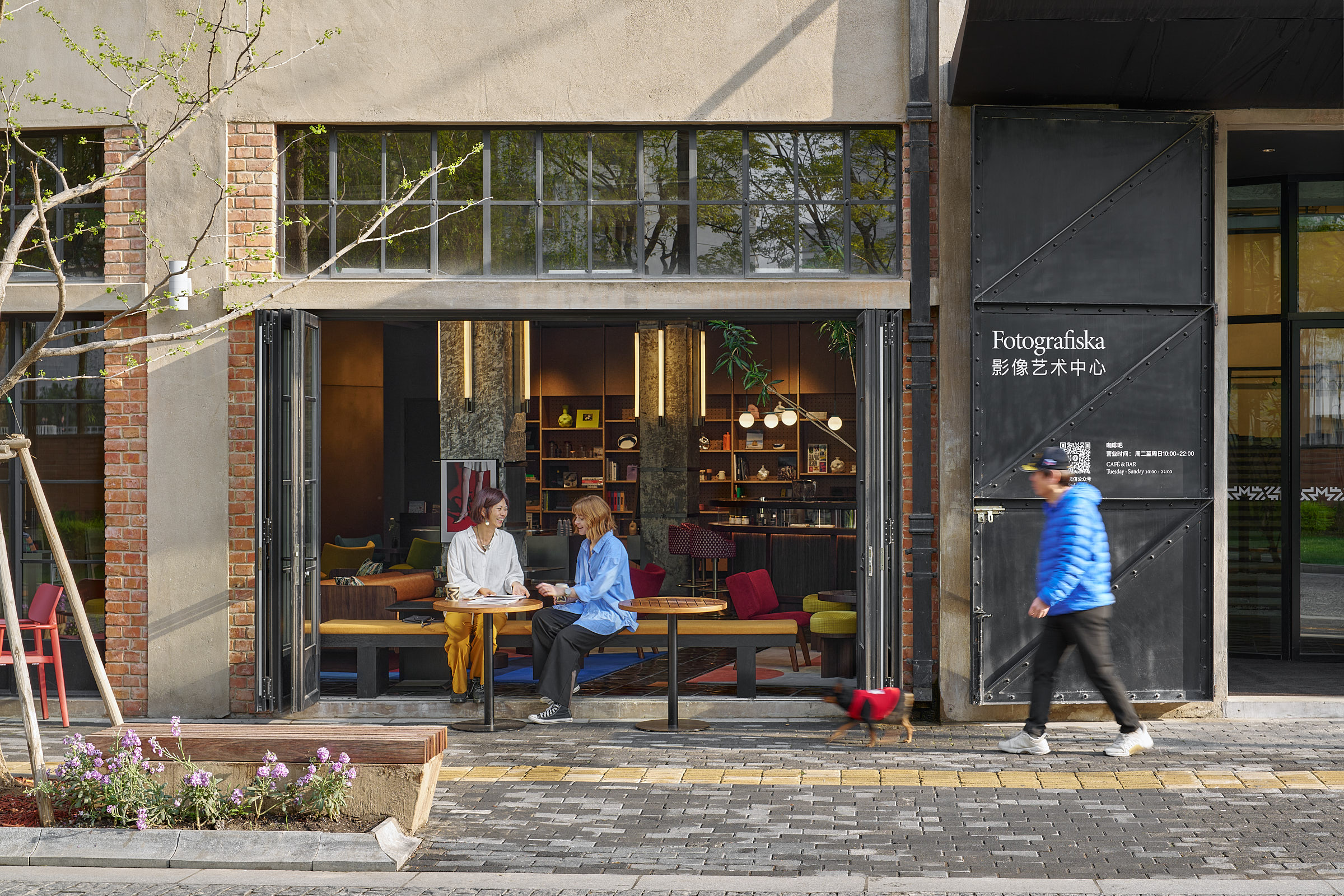
Beyond the project's flexible and generous exhibition areas and gallery halls, the new Fotografiska Shanghai also features a wealth of options to socialise and relax. The on-site restaurant, bar, retail space, and ice cream shop blend old and new features and offer culture lovers the opportunity to take a break, sit and discuss.
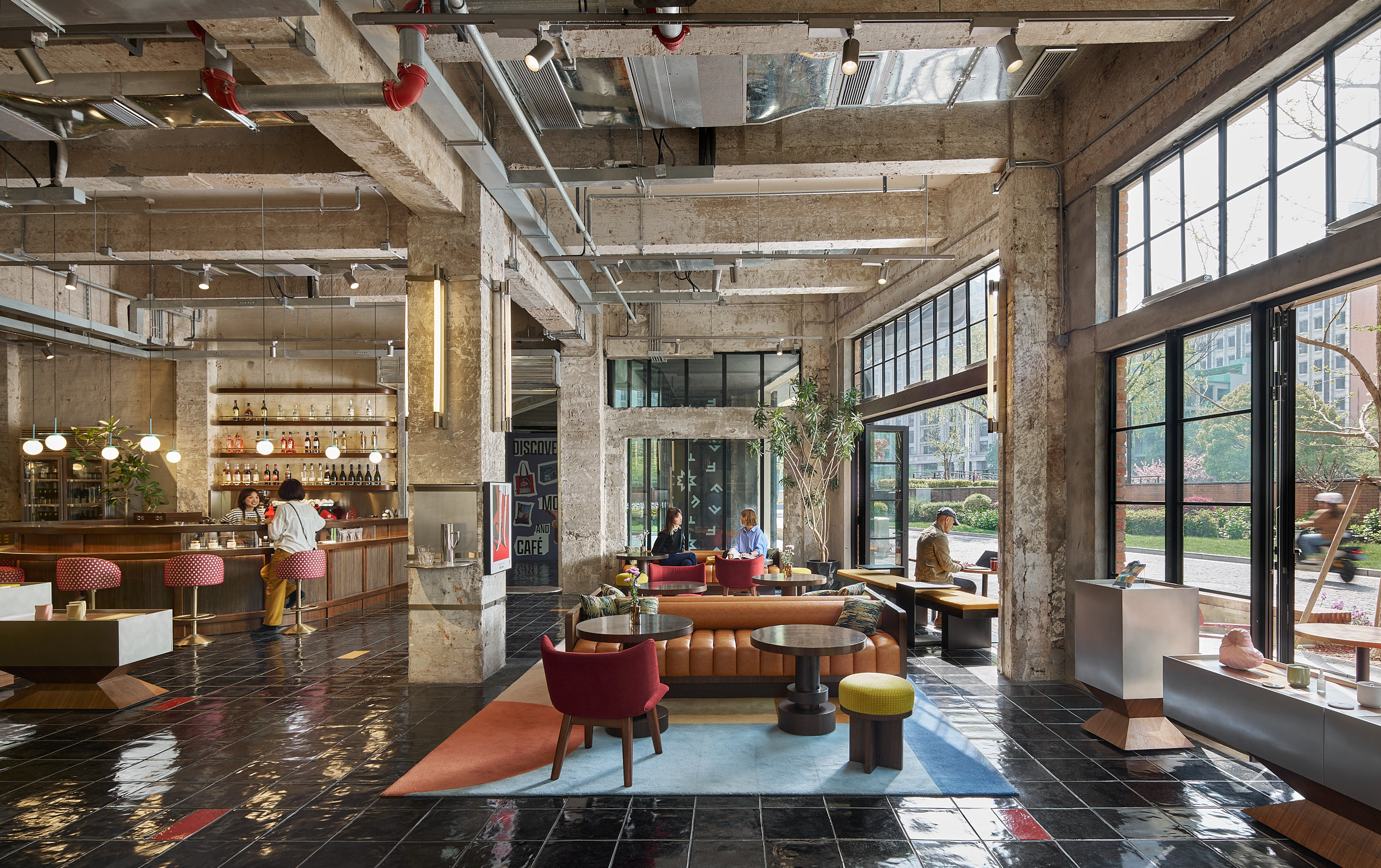
Two original, grand staircases in bare, textured concrete form the complex's main circulation cores. Their dual role means they are 'not only serving as navigational elements but also creating a dynamic light experience through movement leading guests from one display to another,' the architects write.
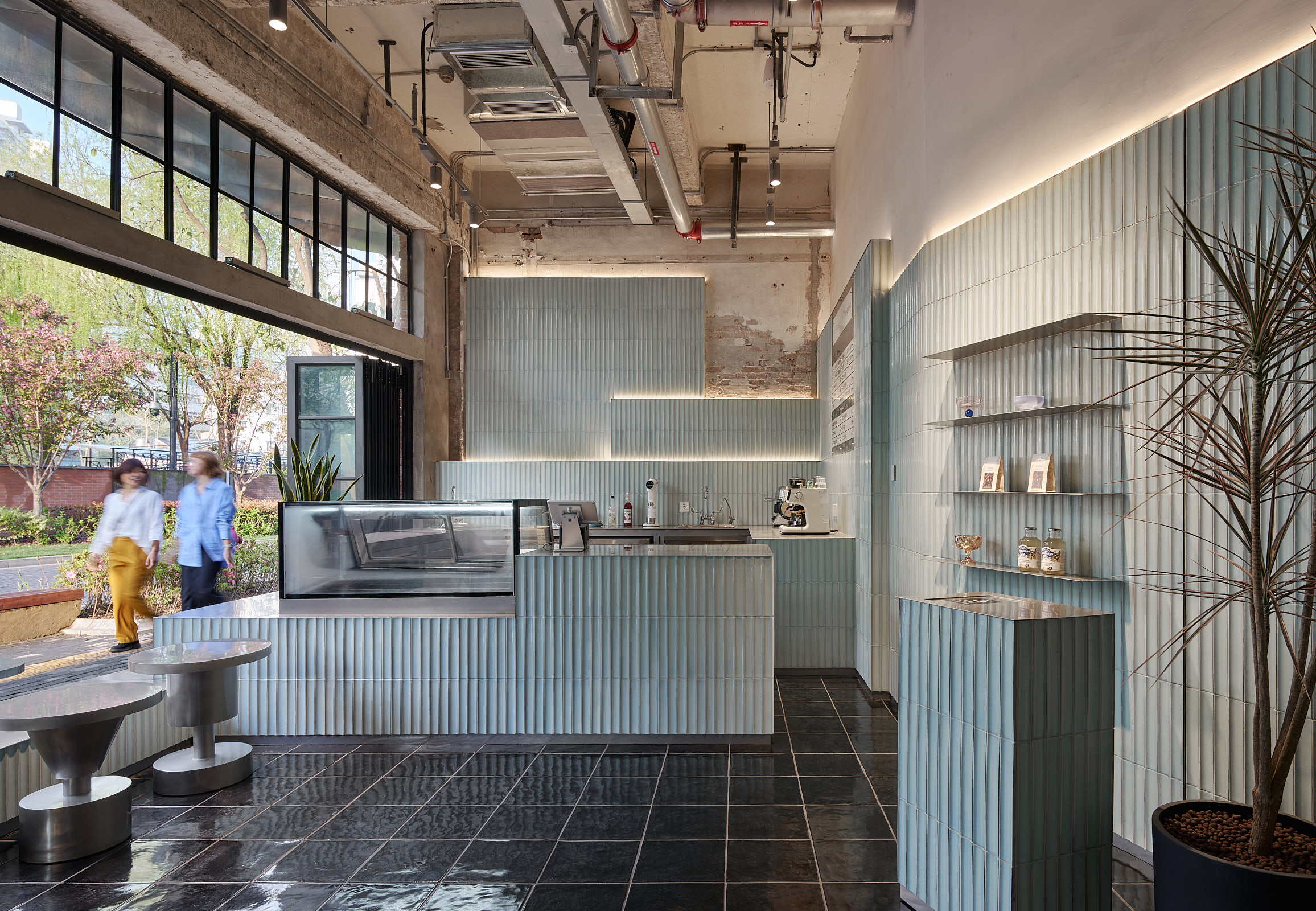
The top floor exemplifies the open and surprising nature of this multi-functional cultural hub. The highest level contains an open rooftop garden that combines open air and enclosed areas, including a bar, a cosy lounge, an exclusive VIP room, and a terrace with panoramic views of the Shanghai cityscape.
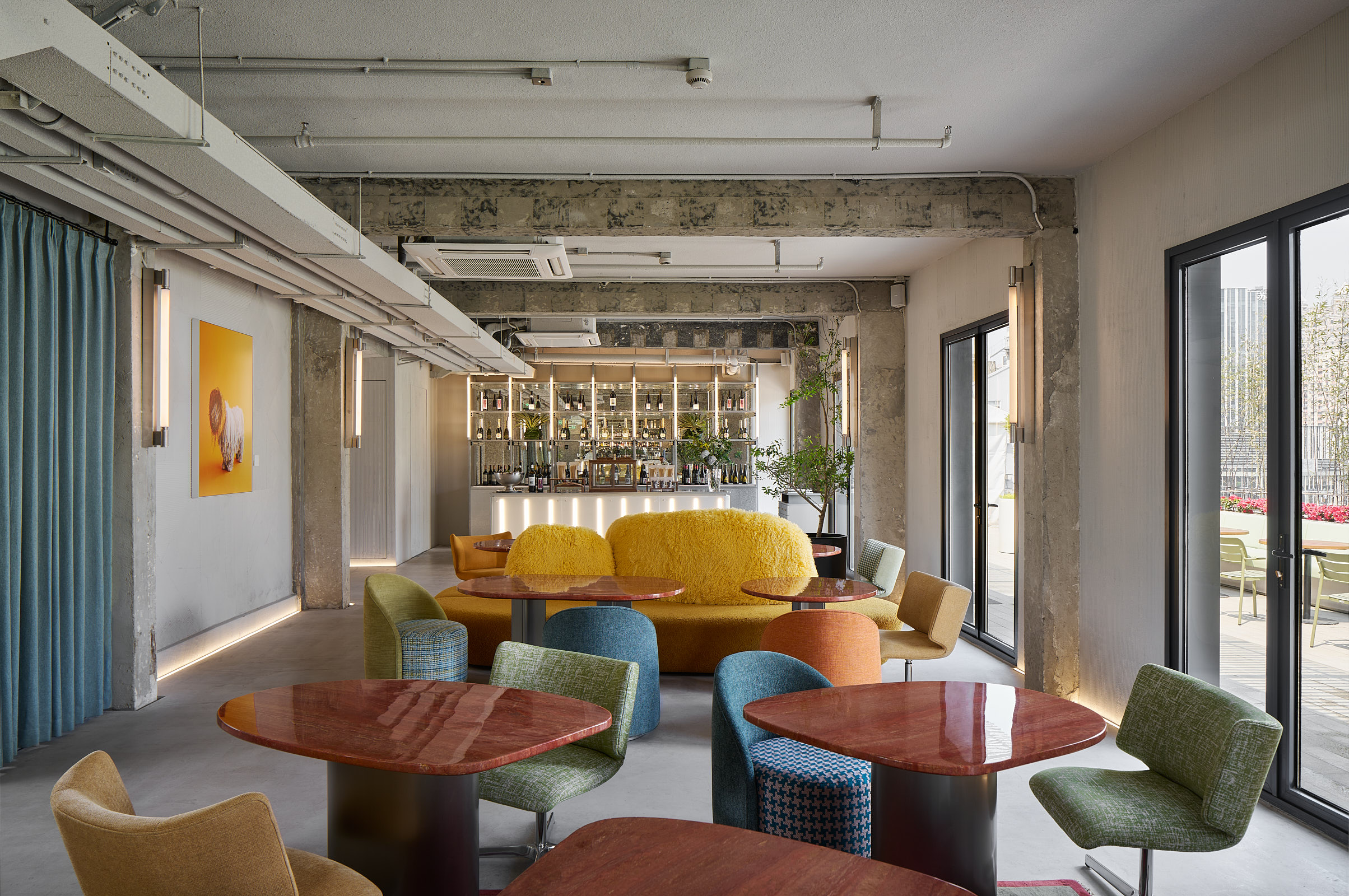
More opportunities to visit the building lay in its rich programme of activities. The architects add: 'Fotografiska Shanghai is not just a museum, it’s a cultural hub. Beyond exhibitions, it will host workshops, lectures, and events, fostering a community of artists, enthusiasts, and curious minds who share a passion for photography.'
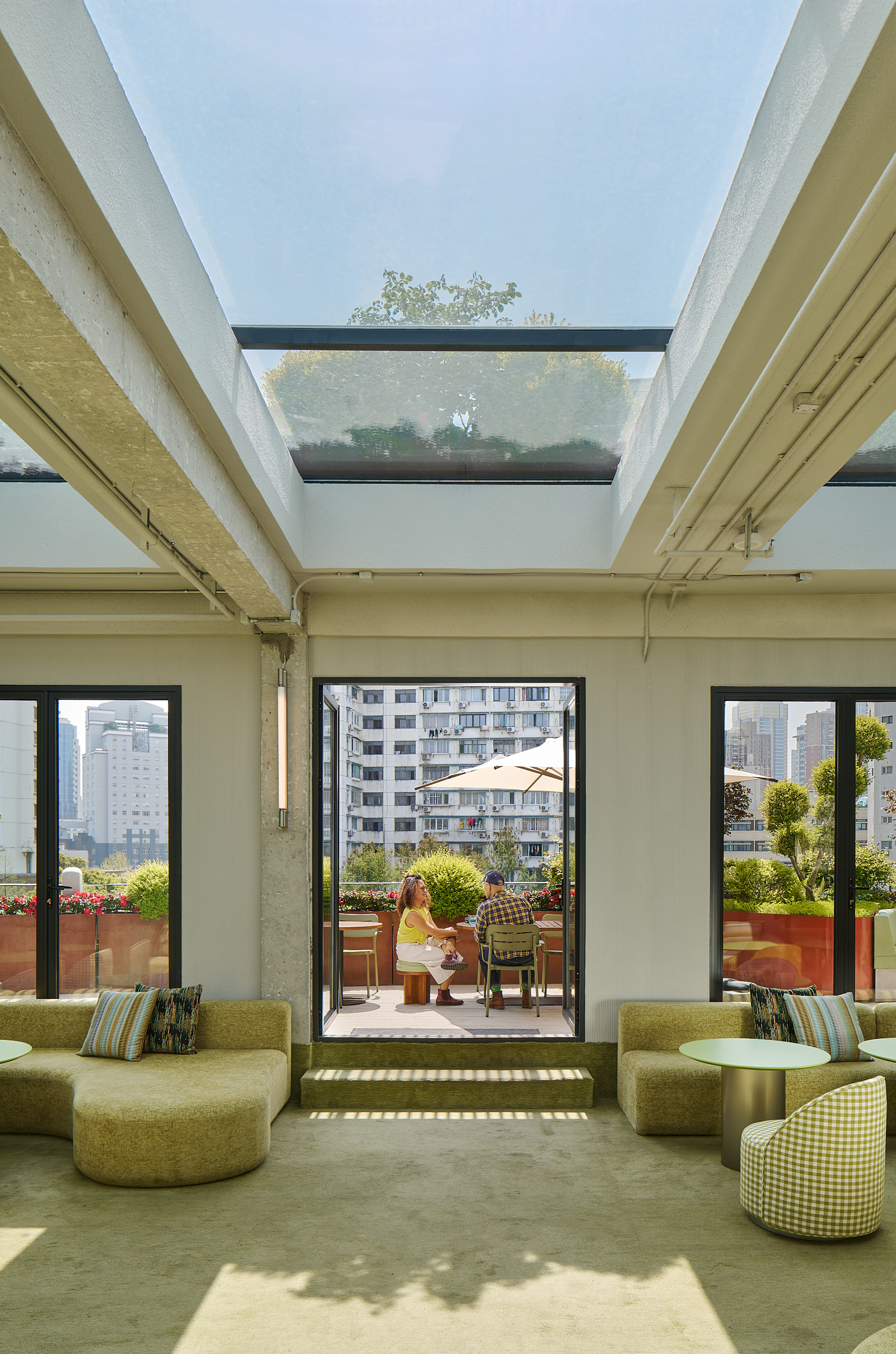
The recently completed Fotografiska Shanghai by AIM Architecture is now open to visitors.
Wallpaper* Newsletter
Receive our daily digest of inspiration, escapism and design stories from around the world direct to your inbox.
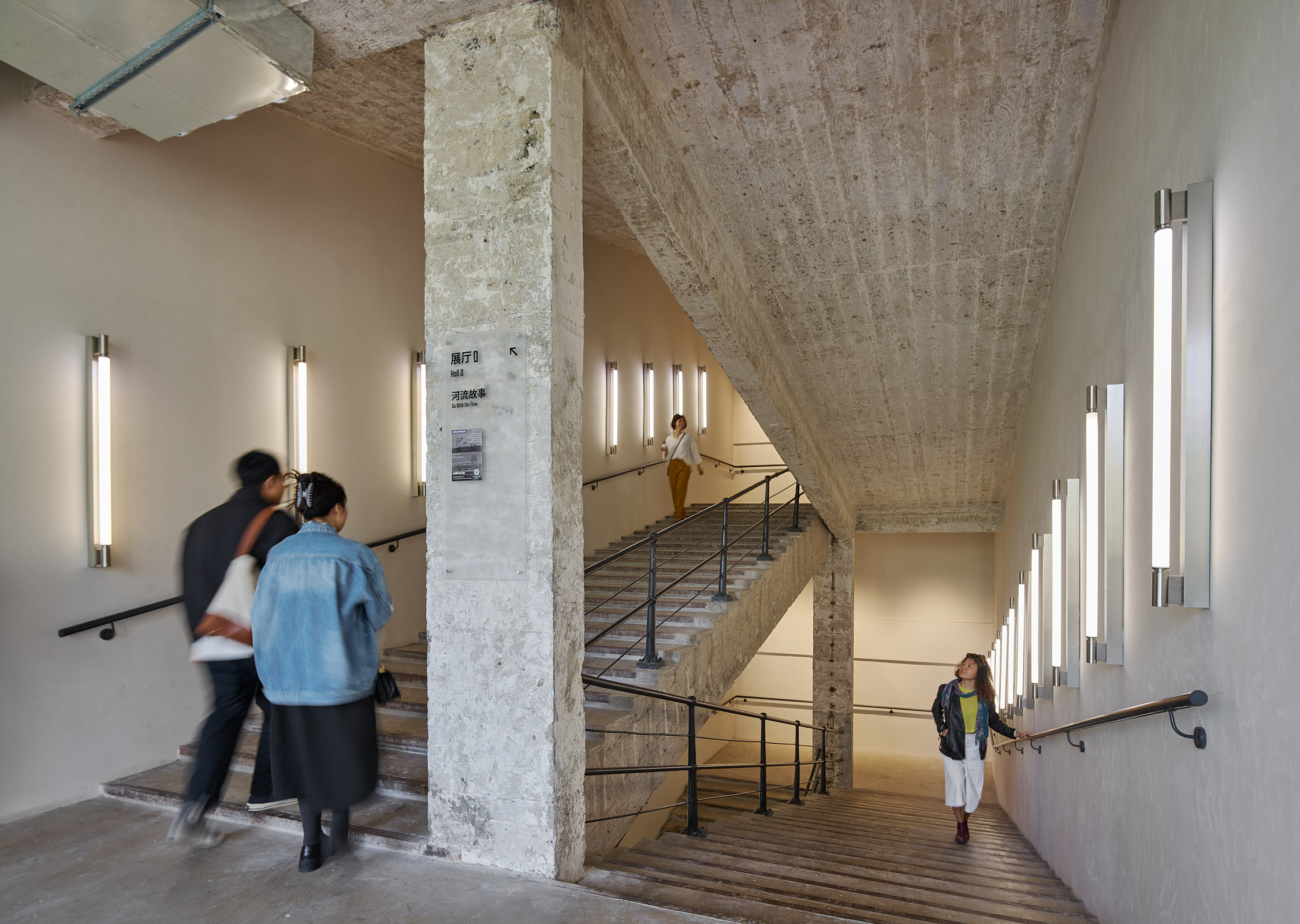
Ellie Stathaki is the Architecture & Environment Director at Wallpaper*. She trained as an architect at the Aristotle University of Thessaloniki in Greece and studied architectural history at the Bartlett in London. Now an established journalist, she has been a member of the Wallpaper* team since 2006, visiting buildings across the globe and interviewing leading architects such as Tadao Ando and Rem Koolhaas. Ellie has also taken part in judging panels, moderated events, curated shows and contributed in books, such as The Contemporary House (Thames & Hudson, 2018), Glenn Sestig Architecture Diary (2020) and House London (2022).
-
 Japan in Milan! See the highlights of Japanese design at Milan Design Week 2025
Japan in Milan! See the highlights of Japanese design at Milan Design Week 2025At Milan Design Week 2025 Japanese craftsmanship was a front runner with an array of projects in the spotlight. Here are some of our highlights
By Danielle Demetriou
-
 Tour the best contemporary tea houses around the world
Tour the best contemporary tea houses around the worldCelebrate the world’s most unique tea houses, from Melbourne to Stockholm, with a new book by Wallpaper’s Léa Teuscher
By Léa Teuscher
-
 ‘Humour is foundational’: artist Ella Kruglyanskaya on painting as a ‘highly questionable’ pursuit
‘Humour is foundational’: artist Ella Kruglyanskaya on painting as a ‘highly questionable’ pursuitElla Kruglyanskaya’s exhibition, ‘Shadows’ at Thomas Dane Gallery, is the first in a series of three this year, with openings in Basel and New York to follow
By Hannah Silver
-
 A Xingfa cement factory’s reimagining breathes new life into an abandoned industrial site
A Xingfa cement factory’s reimagining breathes new life into an abandoned industrial siteWe tour the Xingfa cement factory in China, where a redesign by landscape architecture firm SWA completely transforms an old industrial site into a lush park
By Daven Wu
-
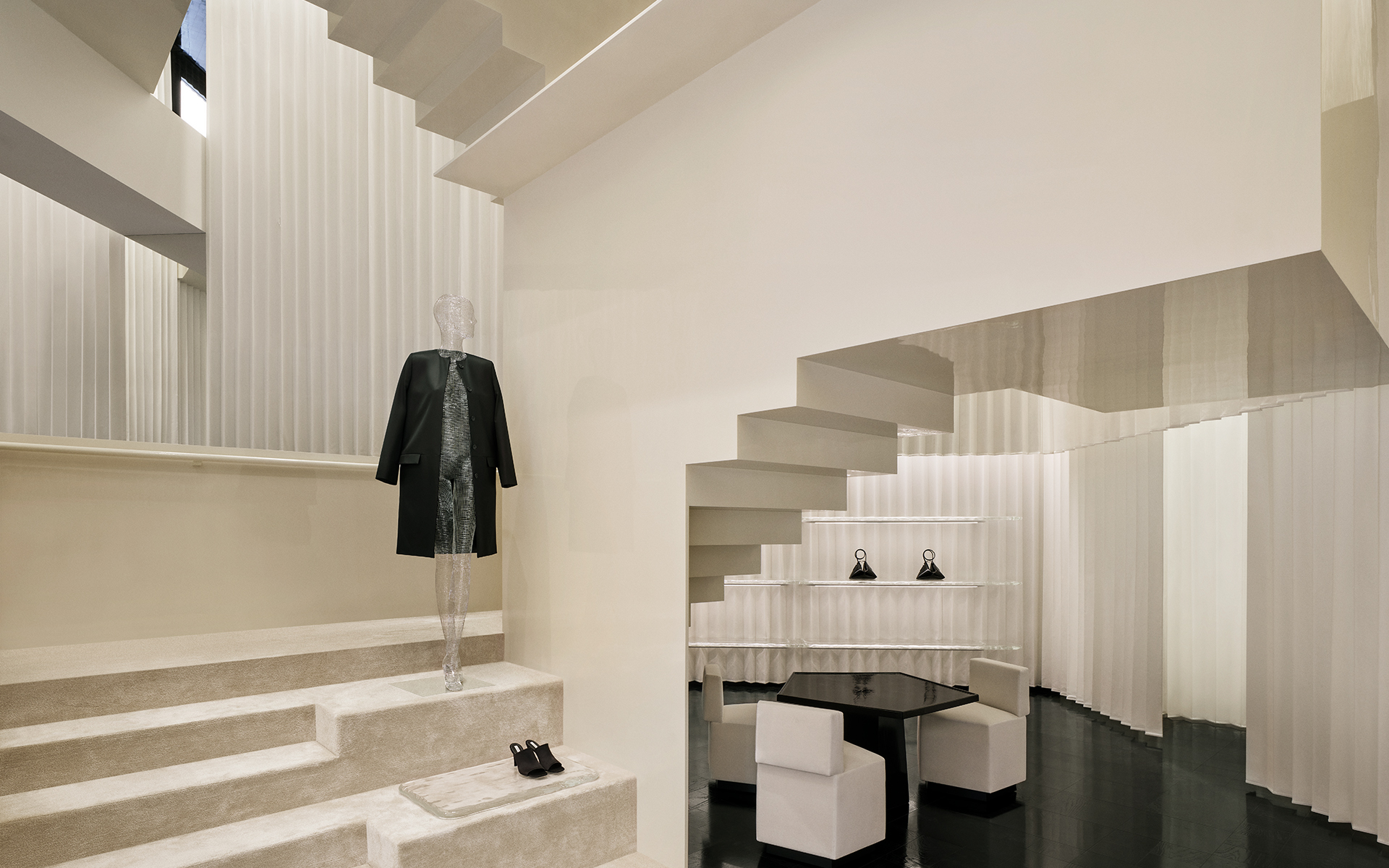 Bold, geometric minimalism rules at Toteme’s new store by Herzog & de Meuron in China
Bold, geometric minimalism rules at Toteme’s new store by Herzog & de Meuron in ChinaToteme launches a bold, monochromatic new store in Beijing – the brand’s first in China – created by Swiss architecture masters Herzog & de Meuron
By Ellie Stathaki
-
 The upcoming Zaha Hadid Architects projects set to transform the horizon
The upcoming Zaha Hadid Architects projects set to transform the horizonA peek at Zaha Hadid Architects’ future projects, which will comprise some of the most innovative and intriguing structures in the world
By Anna Solomon
-
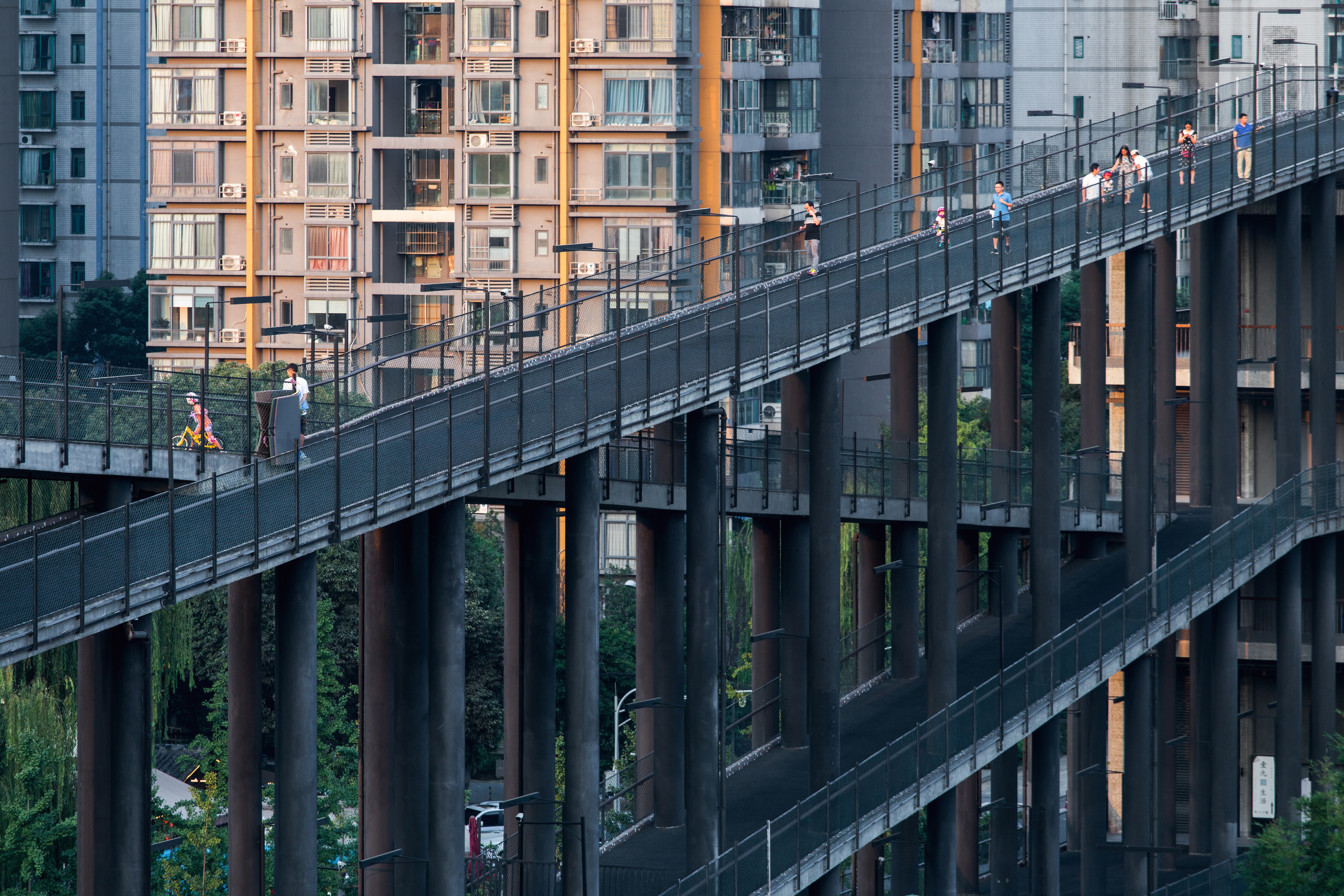 Liu Jiakun wins 2025 Pritzker Architecture Prize: explore the Chinese architect's work
Liu Jiakun wins 2025 Pritzker Architecture Prize: explore the Chinese architect's workLiu Jiakun, 2025 Pritzker Architecture Prize Laureate, is celebrated for his 'deep coherence', quality and transcendent architecture
By Ellie Stathaki
-
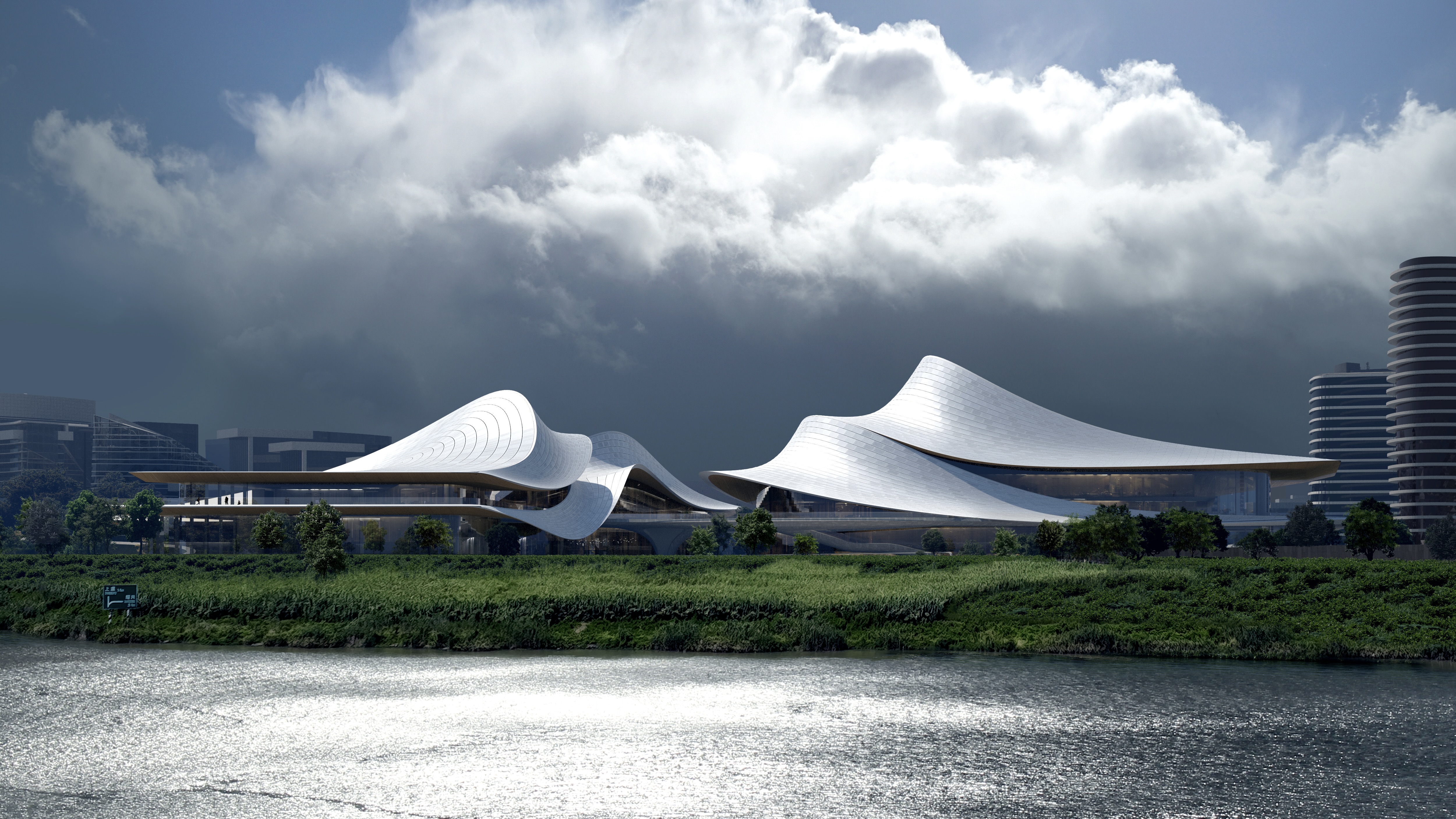 Zaha Hadid Architects reveals plans for a futuristic project in Shaoxing, China
Zaha Hadid Architects reveals plans for a futuristic project in Shaoxing, ChinaThe cultural and arts centre looks breathtakingly modern, but takes cues from the ancient history of Shaoxing
By Anna Solomon
-
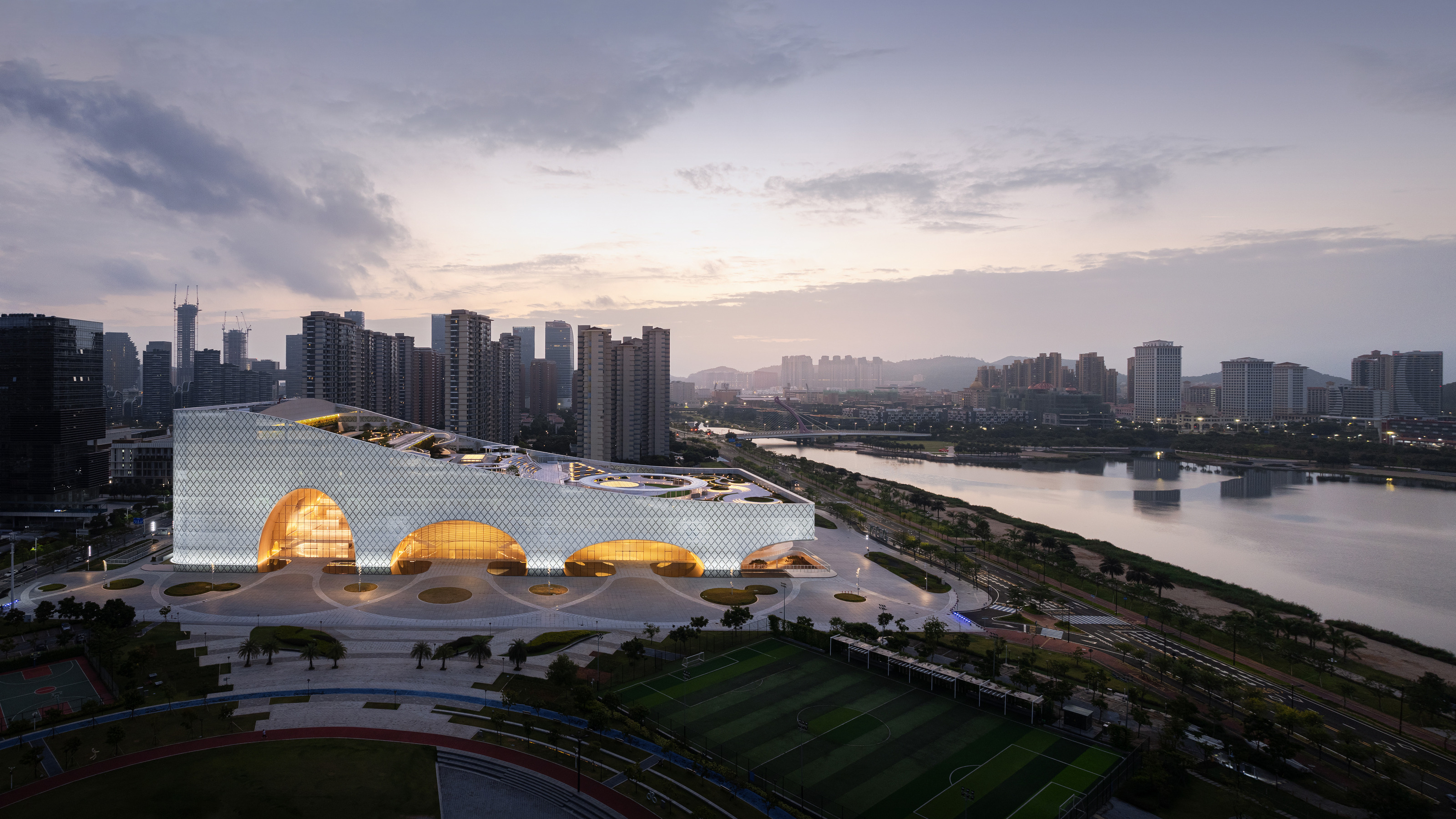 The Hengqin Culture and Art Complex is China’s newest cultural megastructure
The Hengqin Culture and Art Complex is China’s newest cultural megastructureAtelier Apeiron’s Hengqin Culture and Art Complex strides across its waterside site on vast arches, bringing a host of facilities and public spaces to one of China’s most rapidly urbanising areas
By Jonathan Bell
-
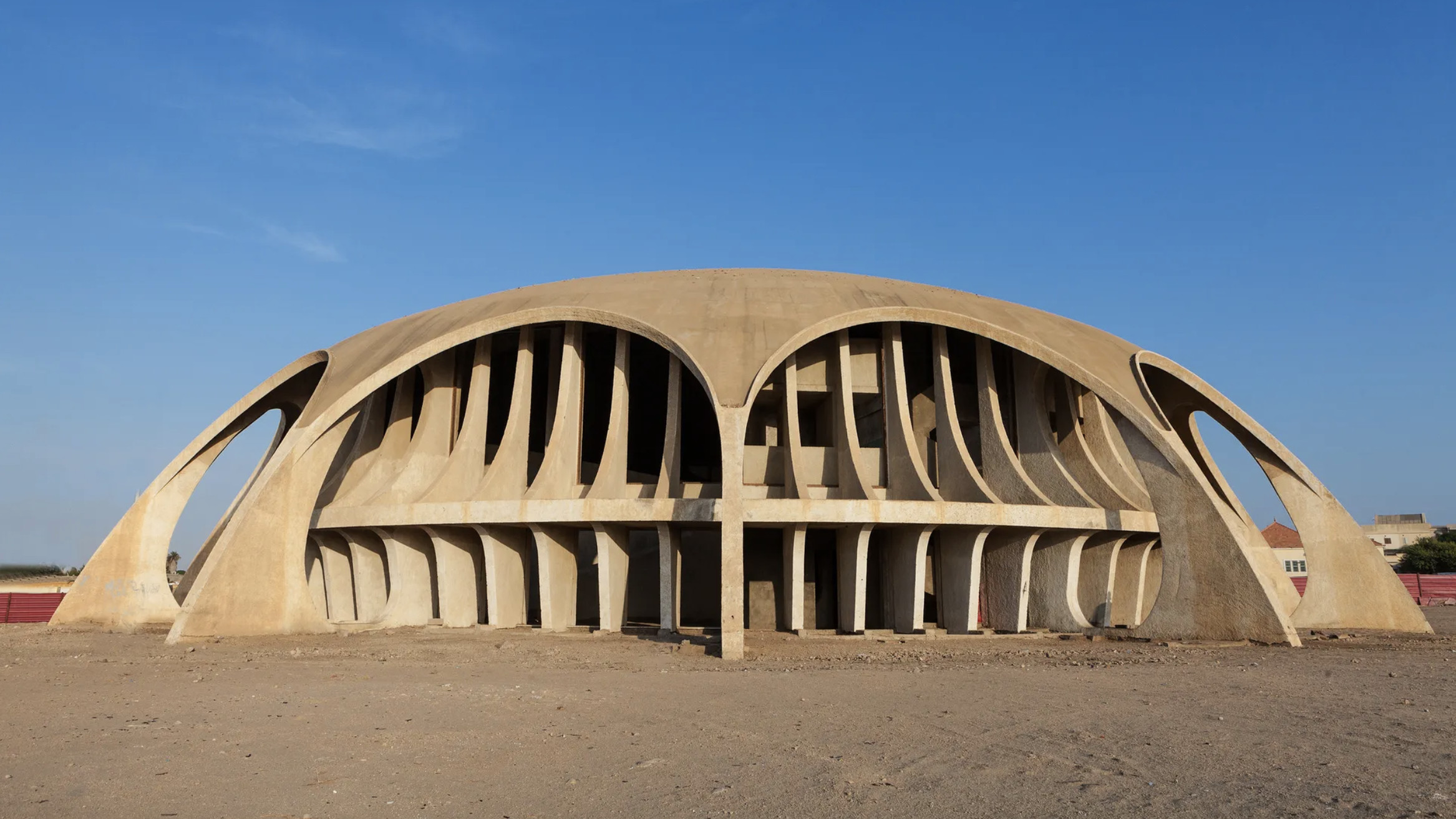 The World Monuments Fund has announced its 2025 Watch – here are some of the endangered sites on the list
The World Monuments Fund has announced its 2025 Watch – here are some of the endangered sites on the listEvery two years, the World Monuments Fund creates a list of 25 monuments of global significance deemed most in need of restoration. From a modernist icon in Angola to the cultural wreckage of Gaza, these are the heritage sites highlighted
By Anna Solomon
-
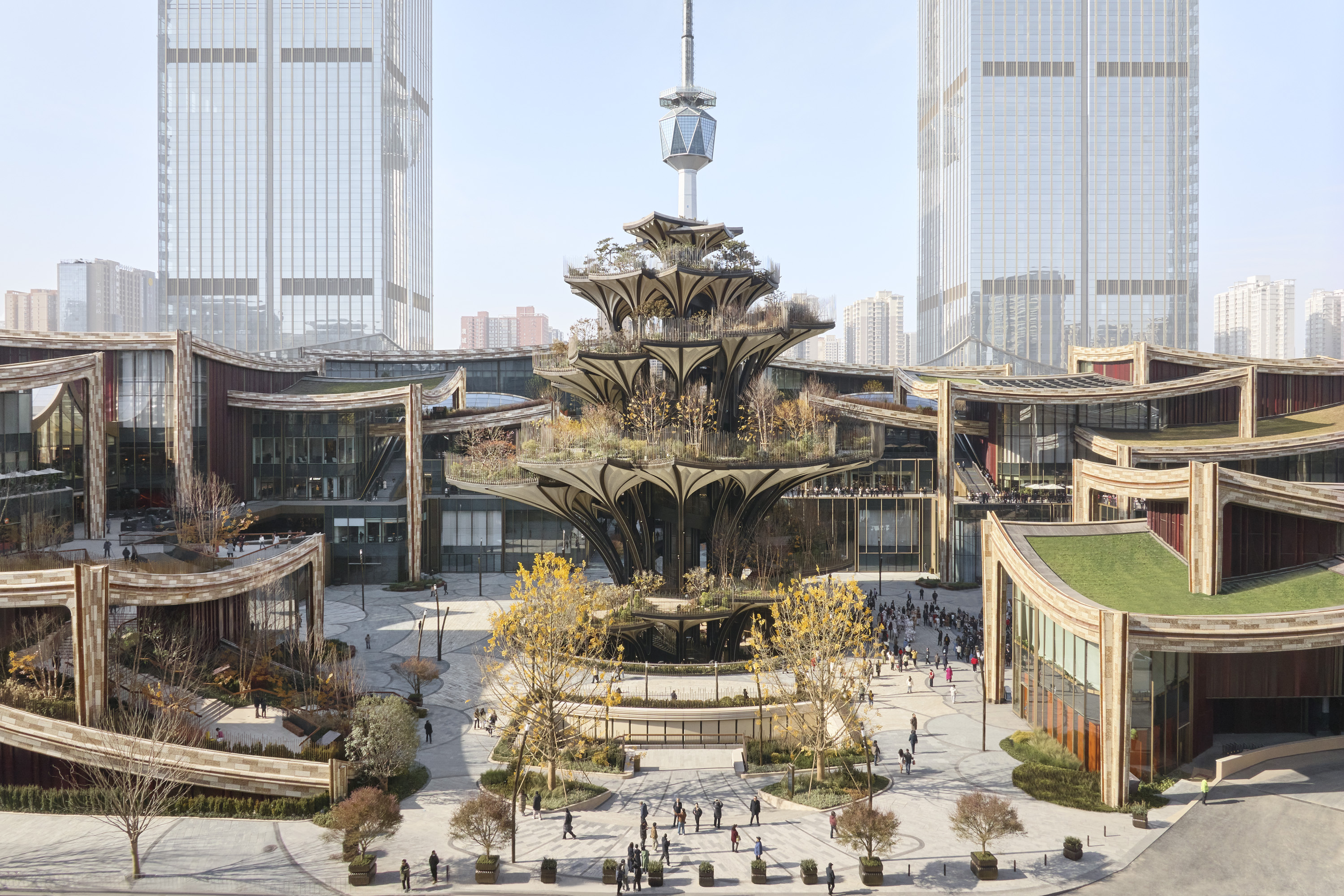 Tour Xi'an's remarkable new 'human-centred' shopping district with designer Thomas Heatherwick
Tour Xi'an's remarkable new 'human-centred' shopping district with designer Thomas HeatherwickXi'an district by Heatherwick Studio, a 115,000 sq m retail development in the Chinese city, opens this winter. Thomas Heatherwick talks us through its making and ambition
By David Plaisant