Olson Kundig refines the art of the perfect American cabin
Seattle-based architects Olson Kundig are experts in the art of composing the ideal contemporary cabin – an aspirational yet modest retreat. Here, we visit five of their projects within the genre

The cabin perfectly captures the zeitgeist of our times; aspirational yet modest, it is the ideal place to practice self-isolation in the heart of nature. Seattle-based architects Olson Kundig have made the contemporary cabin one of their specialties and the firm seemingly has no shortage of clients keen to make an architectural impact on the stunning landscapes of the Pacific North-West. The studio has released numerous projects within this genre, both in their home state of Washington and elsewhere, giving us all an excuse to contemplate a very different pace of life. These five schemes are the perfect embodiment of the cabin typology as displayed by the American architecture practice's powerful approach.
Vermont Cabin, Vermont
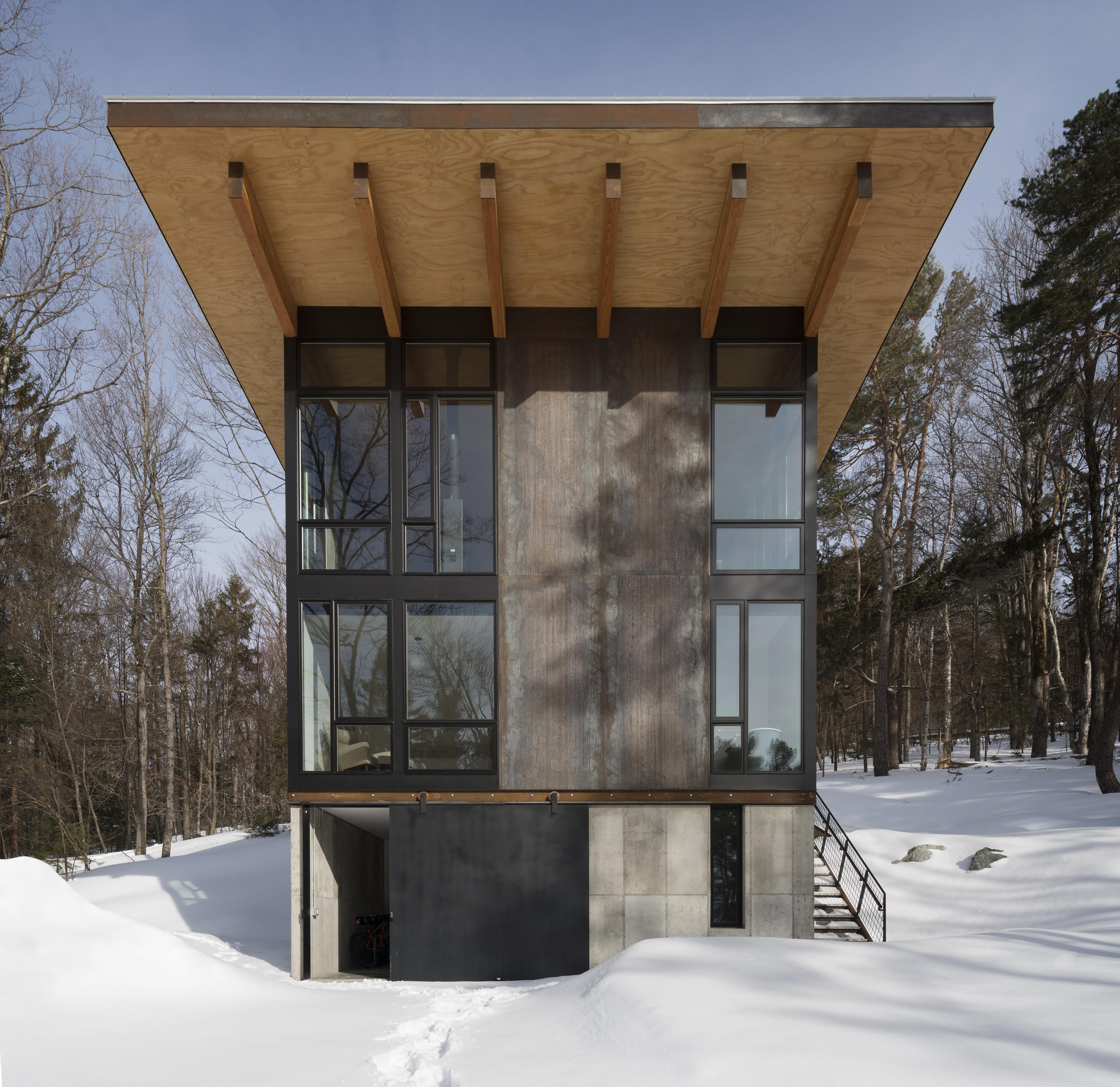
The archetypal object in the landscape, this 750 sq ft cabin is functionally elegant, set amongst pines and maples on a hillside site in rural Vermont. Using Olson Kundig’s signature palette of steel, wood and concrete, the cabin is set across three levels. Despite its small footprint, the plan incorporates three bedrooms, with the main living space up amongst the trees. Here there are large expanses of glass providing views to the distant Green Mountains that give the state its name, all set beneath an exposed wooden ceiling. The steel panels on the exterior are designed to weather naturally and there’s copious amounts of poured and cast concrete inside and out to give the cabin a hard-wearing, utilitarian appearance.
City Cabin, Seattle, Washington
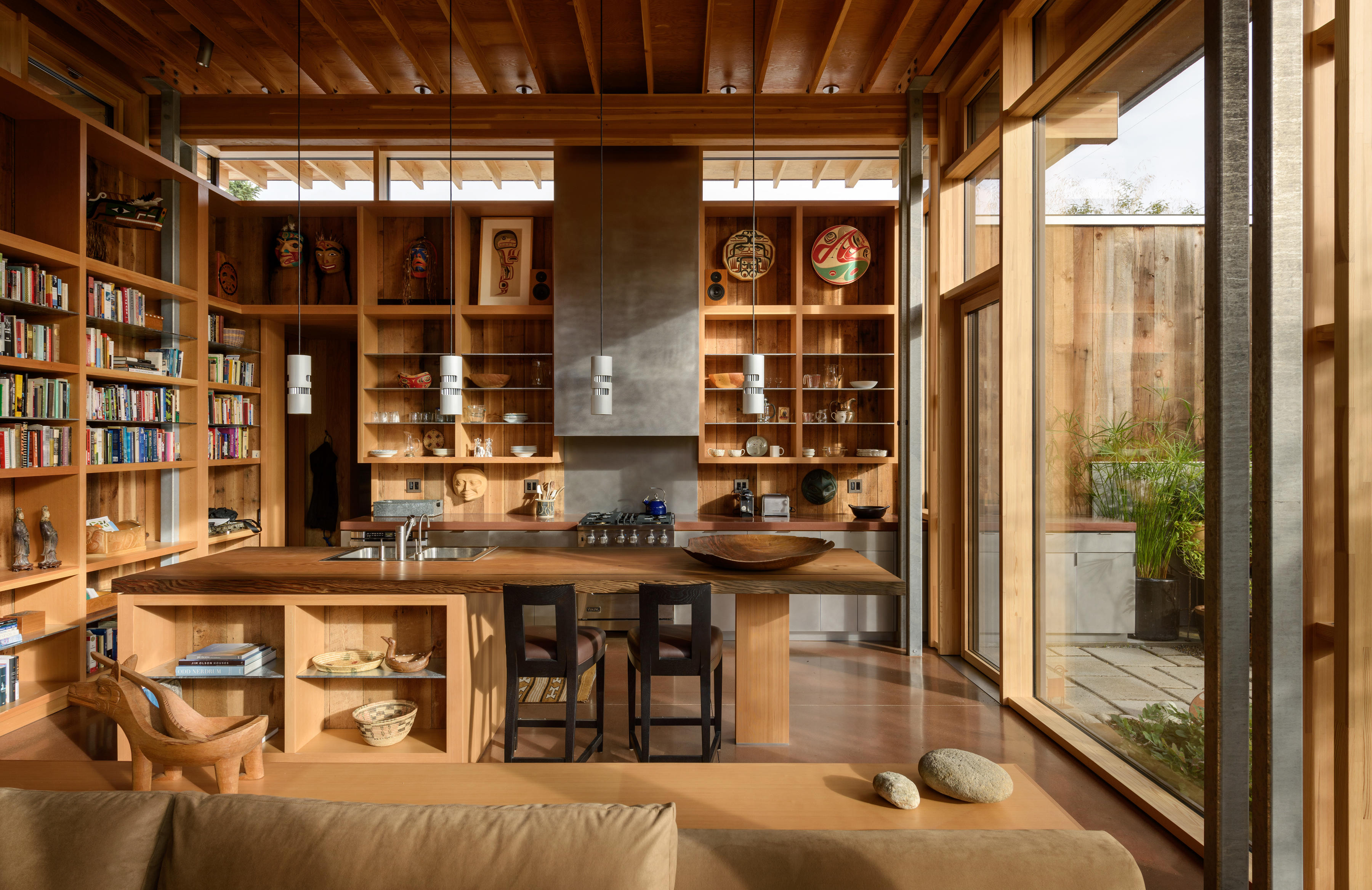
An urban retreat in the heart of Seattle, this generous private house takes the ethos and aesthetic of the rural cabin and transplants it into an urban setting. Ultra-sustainable, with photovoltaic panels and an air-to-water heat pump, the City Cabin is set amongst a carefully planted garden that maximise privacy and the sense of being amongst nature. Big windows bring the garden into the living spaces, while the extensive use of timber cladding inside creates a warm, natural environment. The floorplan is arranged around a central living space with towering 16-foot ceilings. Exterior walls are clad in reclaimed fir siding, and a green roof completes the low-impact design strategy.
Agate Pass Cabin, Washington
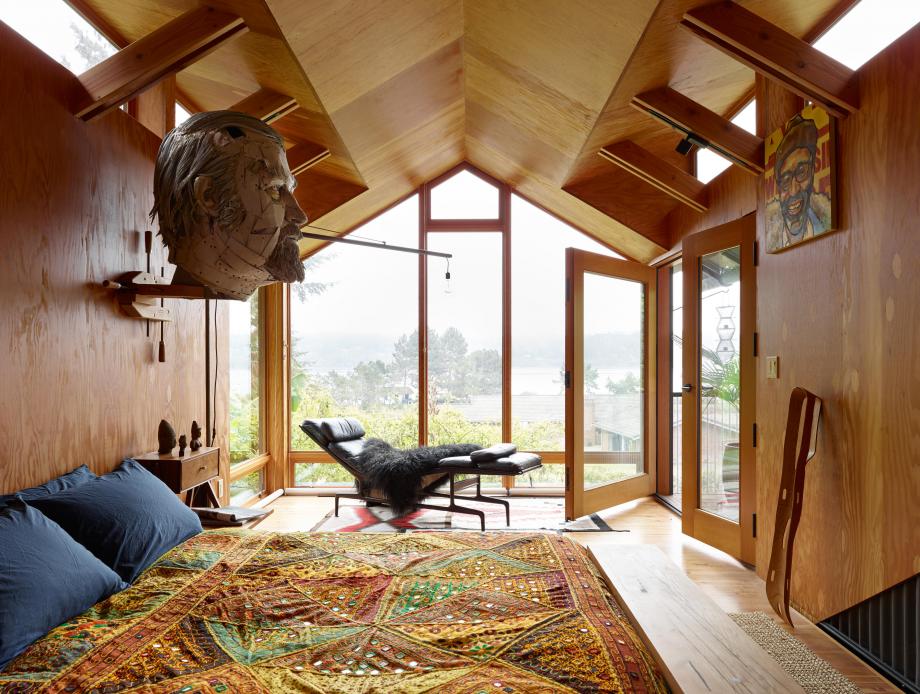
Located on Washington’s Olympic Peninsula, the Agate Pass Cabin Washington was designed and built by Alan Maskin, principal and owner of Olson Kundig. Incorporating an existing 1930s cabin, the project is a patchwork of restoration and innovation, designed to accommodate Maskin’s art and furniture collection. The 1930s structure was expanded and enhanced, with all surplus original wood recycled into new cabinetry and ceilings. The demarcation between old and new is laid bare, with a second storey added, ceilings raised and a roof-terrace added. A new staircase with striking orange Plexiglass risers leads to the new rooms. Maskin not only designed the built-in furniture, but also the surrounding gardens, creating a truly bespoke place in which to live and work.
[falcon]
False Bay Writers Cabin, Washington
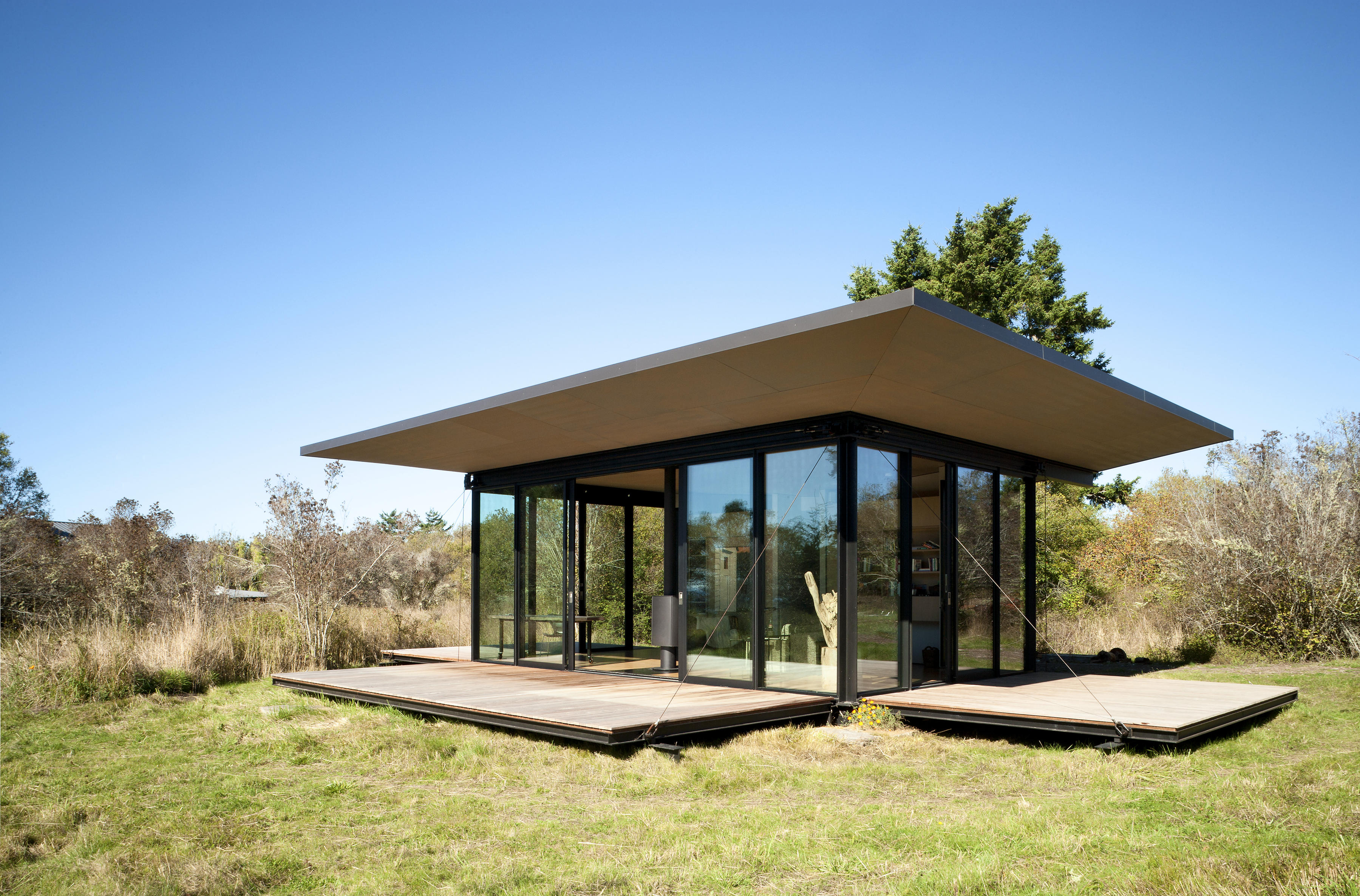
Set amongst the rich eco-system of San Juan Island in the straits to the north-west of Seattle, this modest 500 sq ft cabin is designed to be closed up and minimal when not in use, with three vast wooden slat decks that can be raised up to shutter off the glass walls. Using Olson Kundig’s trademark love of traditional mechanical systems, the shutters are operated via winches, pivots and lead weights. The cabin serves as a private writer’s retreat and guest cottage. Arranged as one single room with pared back finishes, a timber ceiling and a central stove, there’s also a small bathroom and kitchenette and external kayak store. The fold-away Murphy bed turns the reflective writing space into a guest cottage to the main house.
Chicken Point Cabin, Idaho
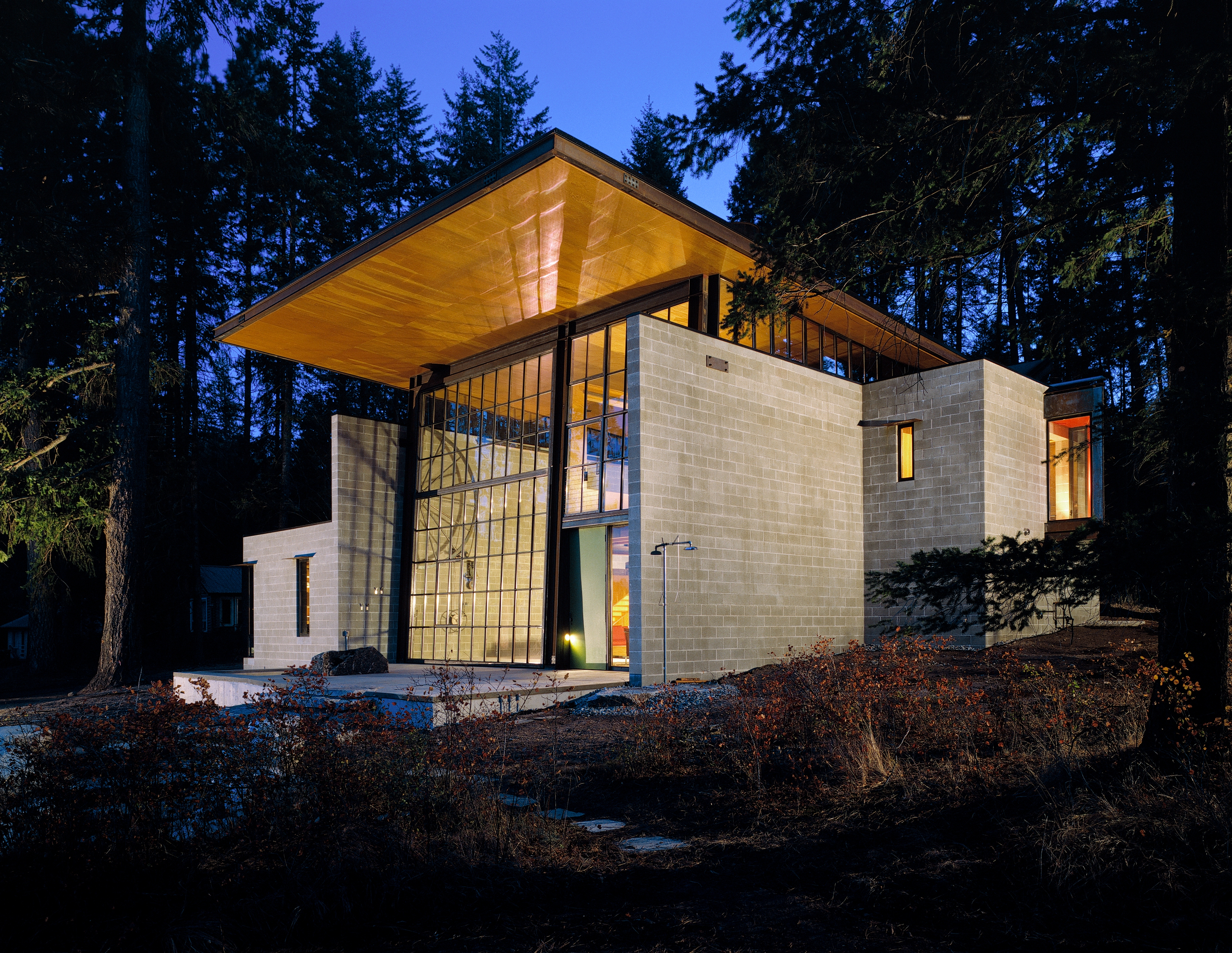
Set by the edge of a picturesque lake in Northern Idaho, Chicken Point Cabin is one of the studio's most iconic projects within the typology. Olson Kundig's Tom Kundig spreadheaded this project, which balances a pared-down, back-to-basics approach, with a rich materiality, clever craft and technology and a strong connection with nature. The structure is a simple concrete black box, broken up by a large window on one side, which offers dramatic views of the nature and lake beyond. When pivoting the glazed element open (using a specially designed hand-operated mechanism), the whole interior becomes at one with its leafy context; the perfect architectural escape.
Wallpaper* Newsletter
Receive our daily digest of inspiration, escapism and design stories from around the world direct to your inbox.
INFORMATION
Jonathan Bell has written for Wallpaper* magazine since 1999, covering everything from architecture and transport design to books, tech and graphic design. He is now the magazine’s Transport and Technology Editor. Jonathan has written and edited 15 books, including Concept Car Design, 21st Century House, and The New Modern House. He is also the host of Wallpaper’s first podcast.
-
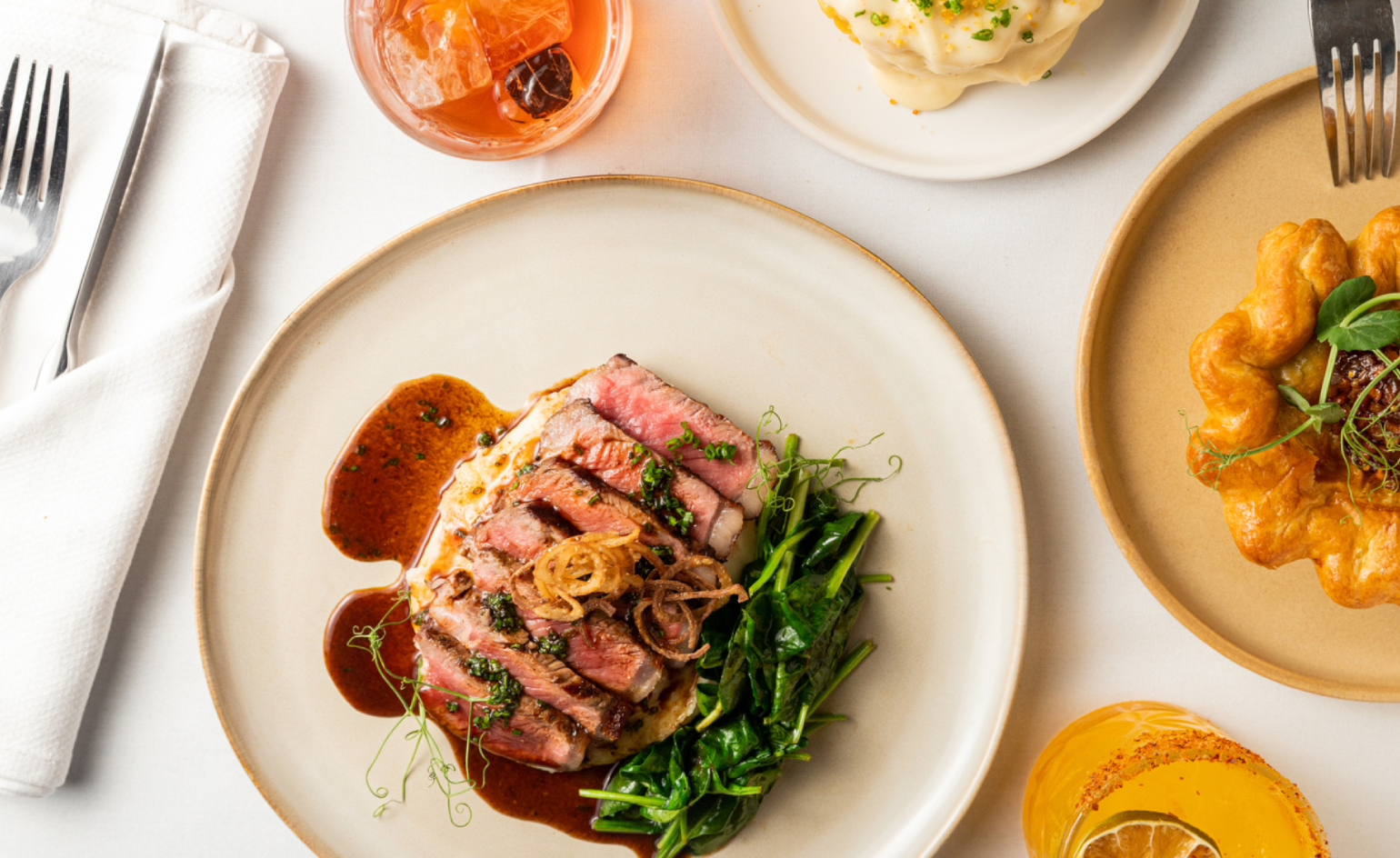 At Linden Los Angeles, classic New York comfort food gets its due
At Linden Los Angeles, classic New York comfort food gets its dueThe restaurant, inspired by a stretch of boulevard bridging Brooklyn and Queens, honors legacy, community and pleasure
By Carole Dixon Published
-
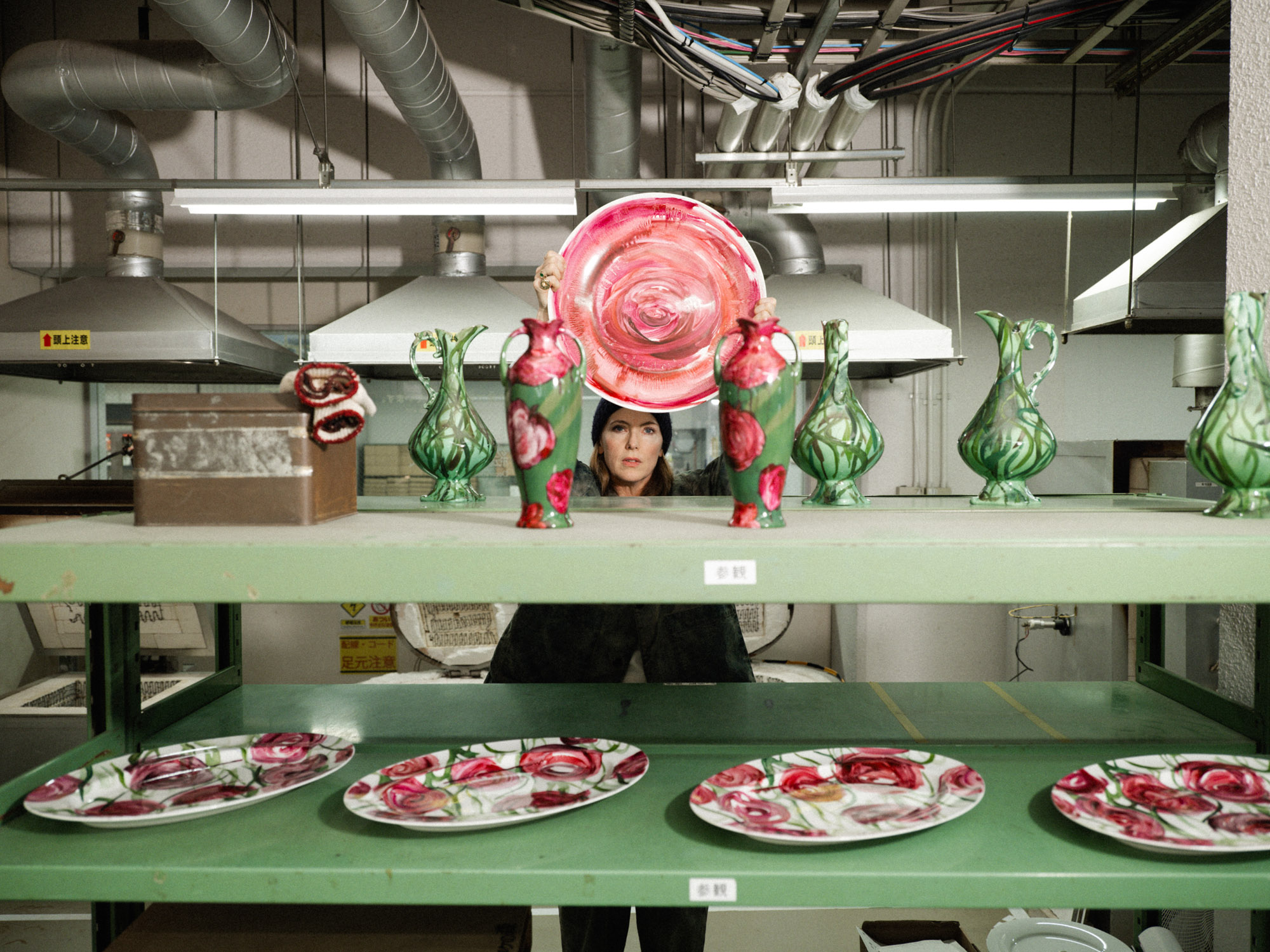 Faye Toogood comes up roses at Milan Design Week 2025
Faye Toogood comes up roses at Milan Design Week 2025Japanese ceramics specialist Noritake’s design collection blossoms with a bold floral series by Faye Toogood
By Danielle Demetriou Published
-
 Tatar Bunar puts Ukrainian heritage front and centre
Tatar Bunar puts Ukrainian heritage front and centreFamily recipes and contemporary design merge at this new east London restaurant by Ukrainian restaurateurs Anna Andriienko and Alex Cooper
By Ben McCormack Published
-
 The dream of the flat-pack home continues with this elegant modular cabin design from Koto
The dream of the flat-pack home continues with this elegant modular cabin design from KotoThe Niwa modular cabin series by UK-based Koto architects offers a range of elegant retreats, designed for easy installation and a variety of uses
By Jonathan Bell Published
-
 We explore Franklin Israel’s lesser-known, progressive, deconstructivist architecture
We explore Franklin Israel’s lesser-known, progressive, deconstructivist architectureFranklin Israel, a progressive Californian architect whose life was cut short in 1996 at the age of 50, is celebrated in a new book that examines his work and legacy
By Michael Webb Published
-
 A new hilltop California home is rooted in the landscape and celebrates views of nature
A new hilltop California home is rooted in the landscape and celebrates views of natureWOJR's California home House of Horns is a meticulously planned modern villa that seeps into its surrounding landscape through a series of sculptural courtyards
By Jonathan Bell Published
-
 The Frick Collection's expansion by Selldorf Architects is both surgical and delicate
The Frick Collection's expansion by Selldorf Architects is both surgical and delicateThe New York cultural institution gets a $220 million glow-up
By Stephanie Murg Published
-
 Remembering architect David M Childs (1941-2025) and his New York skyline legacy
Remembering architect David M Childs (1941-2025) and his New York skyline legacyDavid M Childs, a former chairman of architectural powerhouse SOM, has passed away. We celebrate his professional achievements
By Jonathan Bell Published
-
 The upcoming Zaha Hadid Architects projects set to transform the horizon
The upcoming Zaha Hadid Architects projects set to transform the horizonA peek at Zaha Hadid Architects’ future projects, which will comprise some of the most innovative and intriguing structures in the world
By Anna Solomon Published
-
 Frank Lloyd Wright’s last house has finally been built – and you can stay there
Frank Lloyd Wright’s last house has finally been built – and you can stay thereFrank Lloyd Wright’s final residential commission, RiverRock, has come to life. But, constructed 66 years after his death, can it be considered a true ‘Wright’?
By Anna Solomon Published
-
 Heritage and conservation after the fires: what’s next for Los Angeles?
Heritage and conservation after the fires: what’s next for Los Angeles?In the second instalment of our 'Rebuilding LA' series, we explore a way forward for historical treasures under threat
By Mimi Zeiger Published