Fox and Squirrel’s Archi-Food walk, London
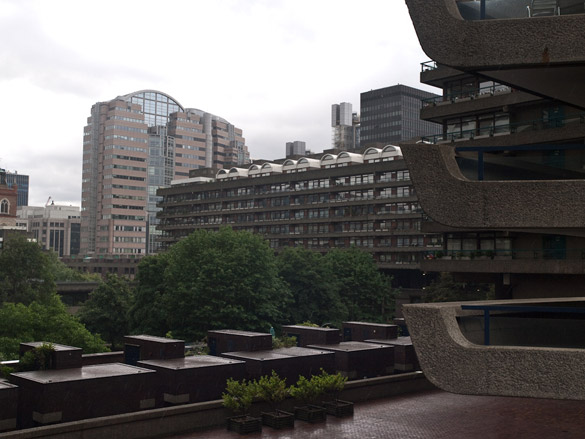
Fox and Squirrel are keen to distance their lifestyle walks from the umbrella-in-the-air model of group tourism, a sentiment we'd happily align ourselves with - were it not for the fact that when we ventured out recently on one of their architecture and food themed tours and it chucked it down, there wasn't a brollie in sight. London may be mid-drought, but organising a walking tour in summer is still asking for trouble.
Founded by Jojo Provatidou (an architecture graduate and fashion stylist) and Penelope Sacorafou (a fashion and art writer), Fox and Squirrel usually do their business via a blog which 'detects, observes and analyses fashion, architecture, art and food phenomena and the impact these have on peoples' lives and on their city'. Their city is London, and through their lifestyle walks, themed around fashion, art, architecture and food and guided by experts in the field, they aim to give like minds a living, breathing experience of these cultural phenomena.
The rain did little, in fact, to dampen spirits on the inaugural Archi-Food tour, led by John Bingham Hall. It simply added British grit to the concrete on display. And London's largest mass of mid-century concrete is where we began. The Brutalist Barbican Estate to the north of the City of London is a housing project made for the middle classes, constructed like a Medieval castle with walkways and central court yards spouting water and concrete features a plenty. It's a good start. The walk then led via the Golden Lane Estate to Smithfield's Meat Market, with special permission to explore areas not generally open to the public. An alfresco snack of meat, cheese, chutney and prosecco followed, then a brew and demonstration of techniques at London's most lauded 3rd wave coffee purveyors, Prufrock, and finally (via a few more hidden modernist gems) we concluded at 06 St Chads Place - the inviting eating quarters of the architectural practice Squire and Partners, tucked behind the Scala at Kings Cross - which also happens to be open to the public morning noon and night.
When not devising tours for Fox and Squirrel, Bingham Hall is studying for a masters in Advanced Architectural Studies at the Bartlett, UCL and working on special projects at London's Architecture Foundation. But past jobs have included events managing at East London's dining institution Bistroteque, helping execute some of the city's most exciting gastro pop-ups of recent times. Urbanism is his thing, but he appears to love food in equal measures and the walk evolved like a carefully constructed essay forging smart links between his two passions. For locals it opens eyes to the stuff that surrounds them, which they blindly stumble past most days, and for visitors, it offers access to the fabric of London that few guide books ever let you in on.
The full Archi-Food walk costs £80 and includes a four hour walk with architecture commentary, a Lollipop Cake from Pop Bakery, a picnic snack with Prosecco, coffee and lunch with drinks at 06 St Chads Place.
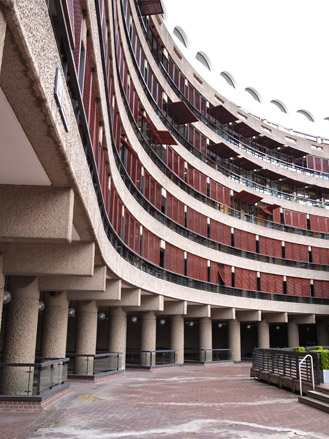
The Brutalist architecture is constructed like a Medieval castle, with walkways and central court yards spouting water and concrete features a plenty
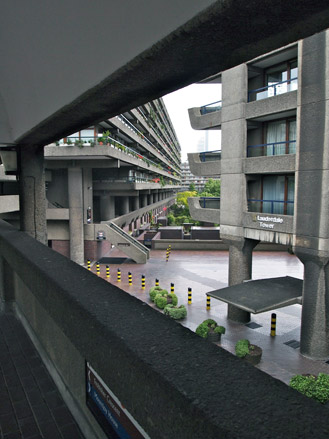
Looking out from one of the many balconys on the Barbican Estate
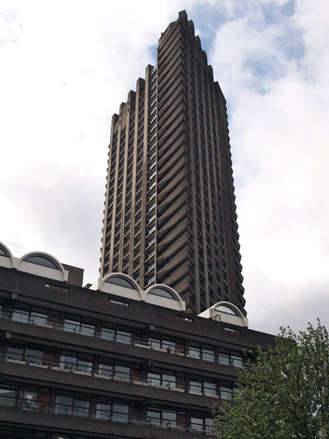
One of the three residential towers at the Barbican
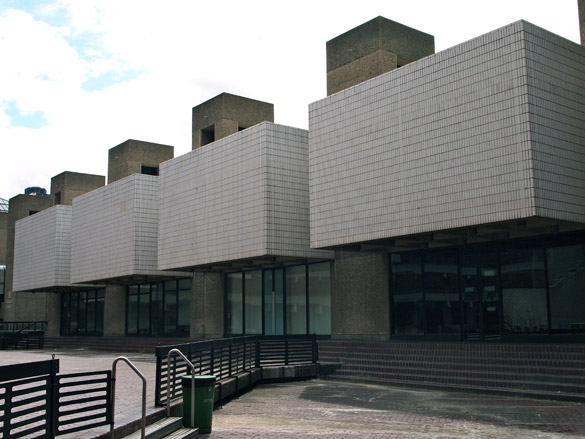
Some of the low-rise house in the Barbican Estate
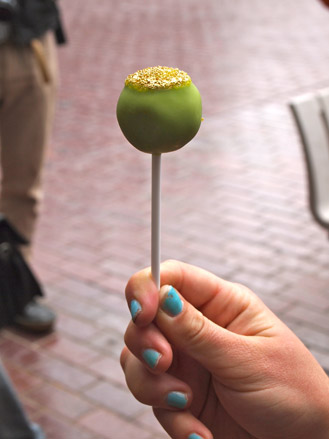
An energising lollipop cake snack came courtesy of Pop Bakery
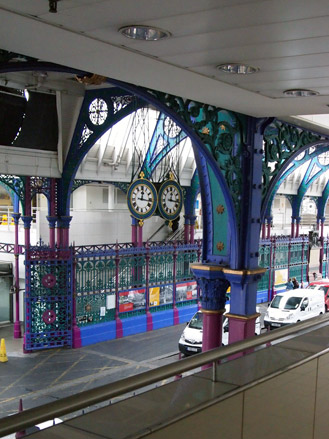
The walk then led via the Golden Lane Estate to Smithfield’s Meat Market, designed by Victorian architect Sir Horace Jones, with special permission given to explore areas not generally open to the public
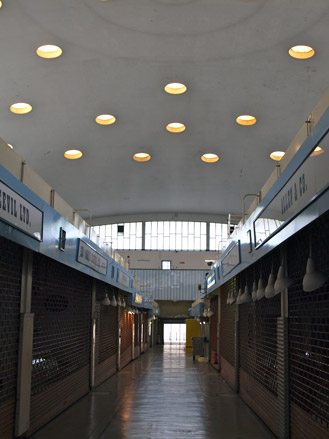
The poultry hall was added to Smithfield by T P Bennett in the 1960s, when part of the market burnt down. It features what was, at the time, the biggest stretch of unsupported concrete in the world in the form of the domed ceiling
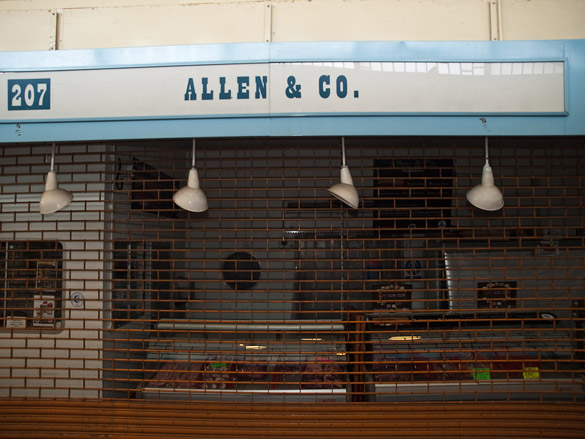
The meat counter in the T P Bennett designed annex of Smithfield Market
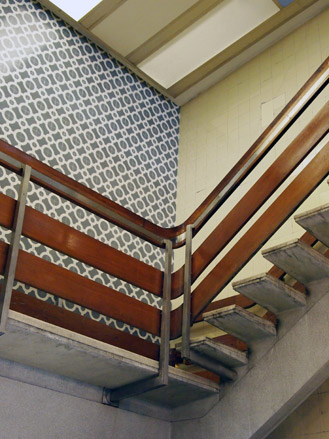
Tiling detail in Smithfield Market
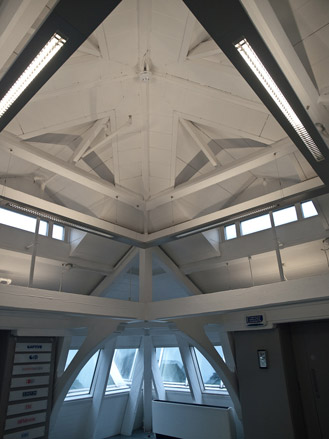
An unexpected white-walled, leather sofa-ed space added to Smithfields in the 1990s, alongside a new tier of offices above the main market
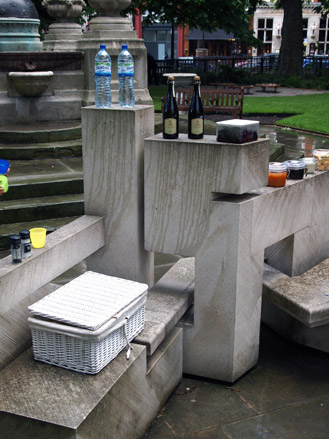
An alfresco snack followed at Smithfield Green
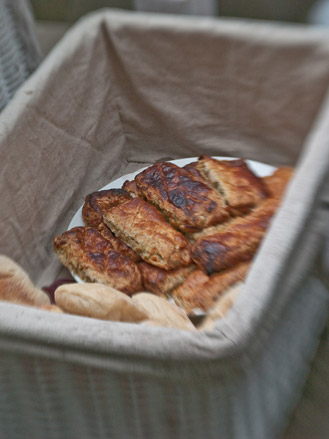
Gourmet sausage rolls
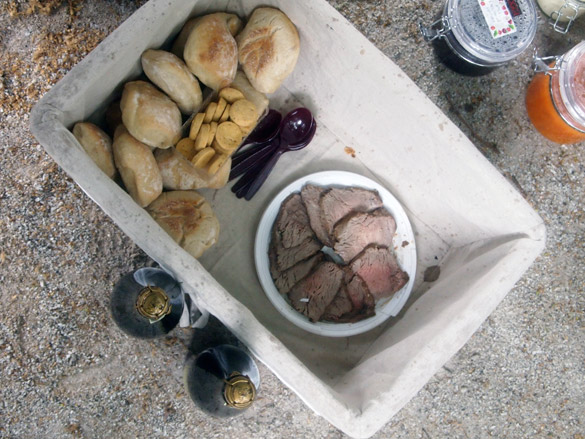
Bread, roast beef and prosecco
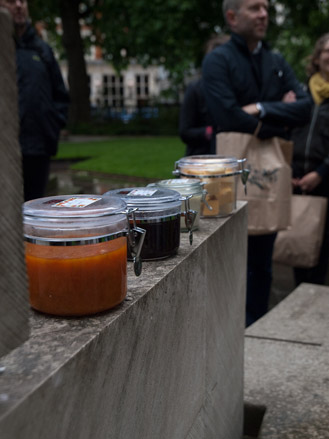
Goumet chutneys
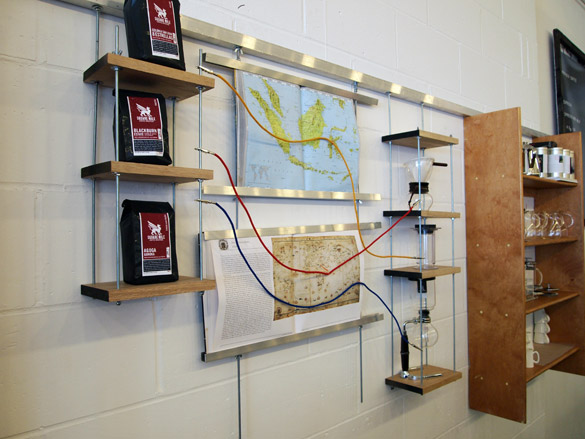
Coffee charts (showing provenance and recommended brewing method) at Prufrock Cafe, London’s most lauded 3rd wave coffee purveyor, where we headed for a brew and demonstration of techniques
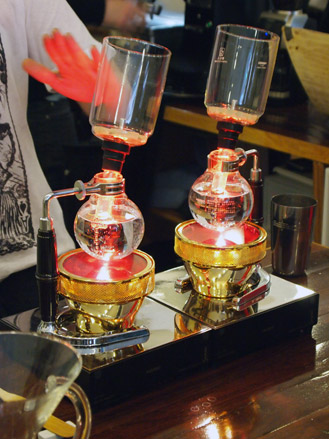
Coffee siphons at Prufrock Cafe, leather Lane, with glassware from Hario, Japan
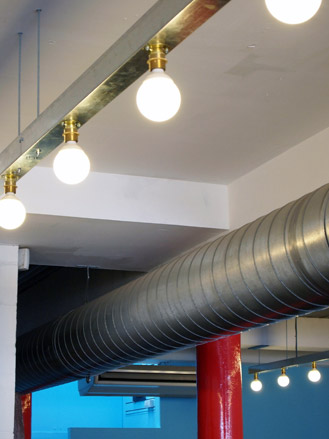
Industrial design at Prufrock Cafe, reflecting the heritage of the area
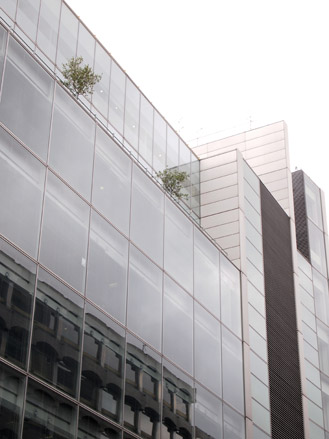
Foster + Partners’ 1990 building for ITN, viewed from Gough Street, EC1
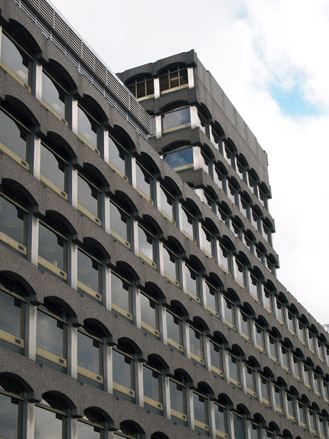
Building on Gough Street
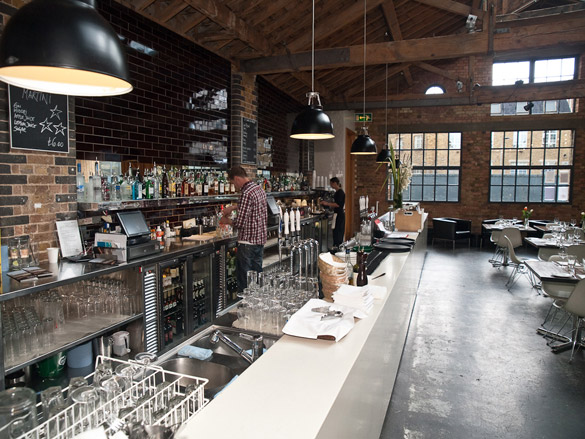
The walk concluded at 06 St Chad’s Place, the inviting eating quarters of the architectural practice Squire and Partners, tucked behind the Scala at Kings Cross
Receive our daily digest of inspiration, escapism and design stories from around the world direct to your inbox.
-
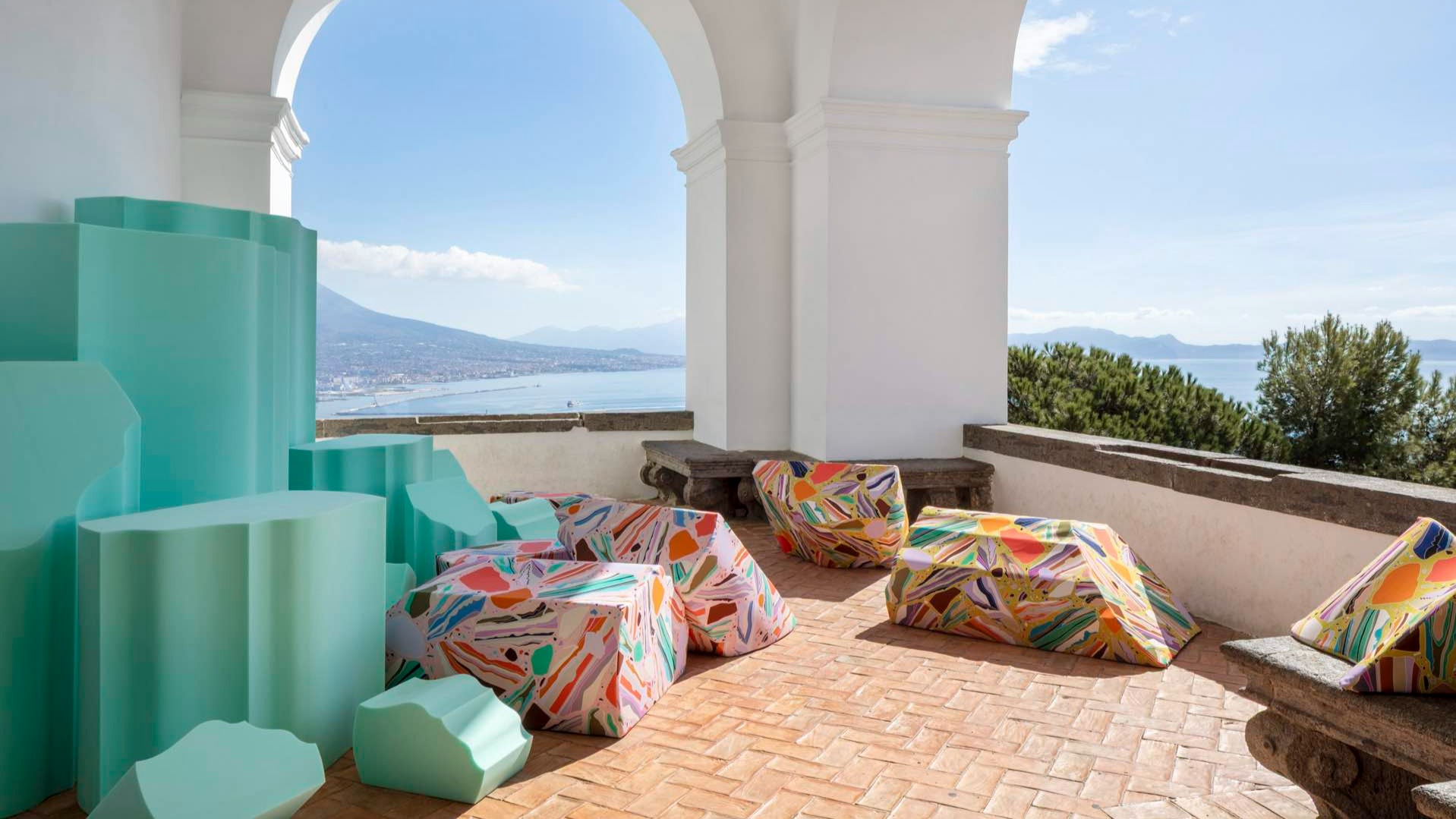 The international design fairs shaping 2026
The international design fairs shaping 2026Passports at the ready as Wallpaper* maps out the year’s best design fairs, from established fixtures to new arrivals.
-
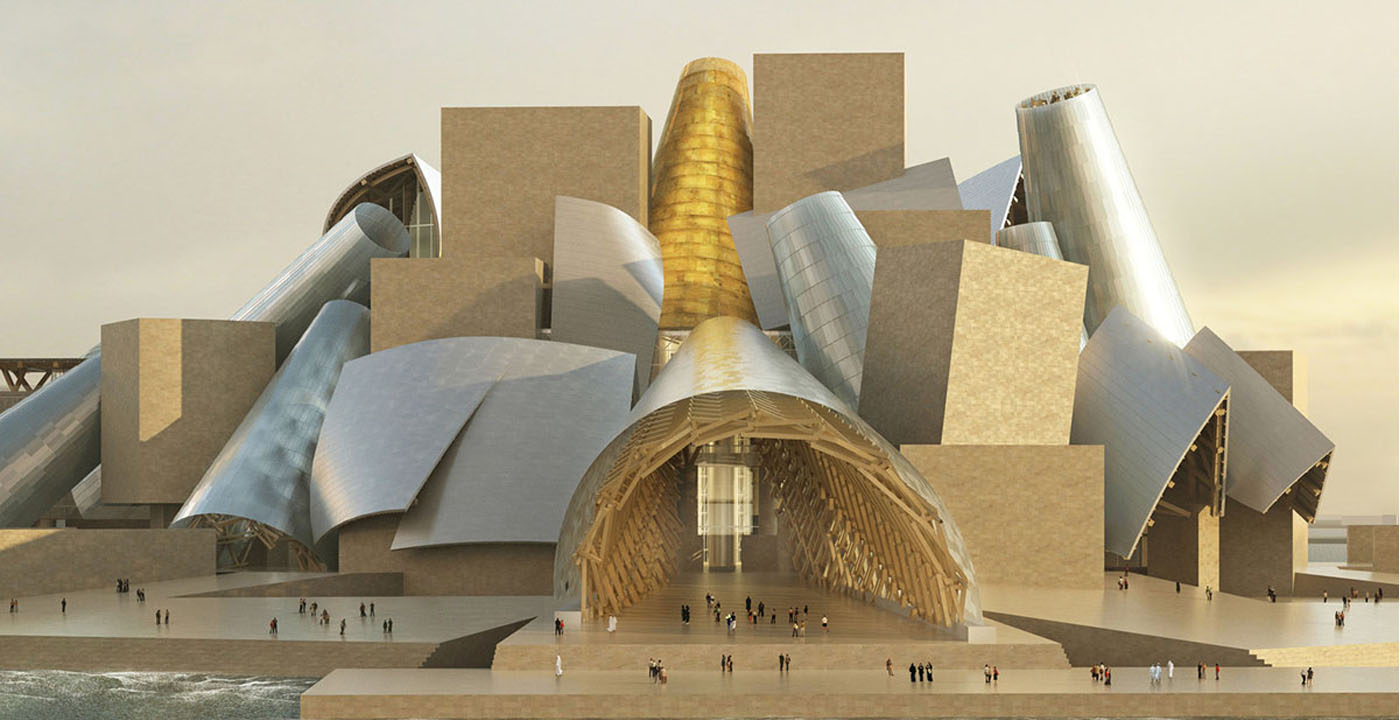 The eight hotly awaited art-venue openings we are most looking forward to in 2026
The eight hotly awaited art-venue openings we are most looking forward to in 2026With major new institutions gearing up to open their doors, it is set to be a big year in the art world. Here is what to look out for
-
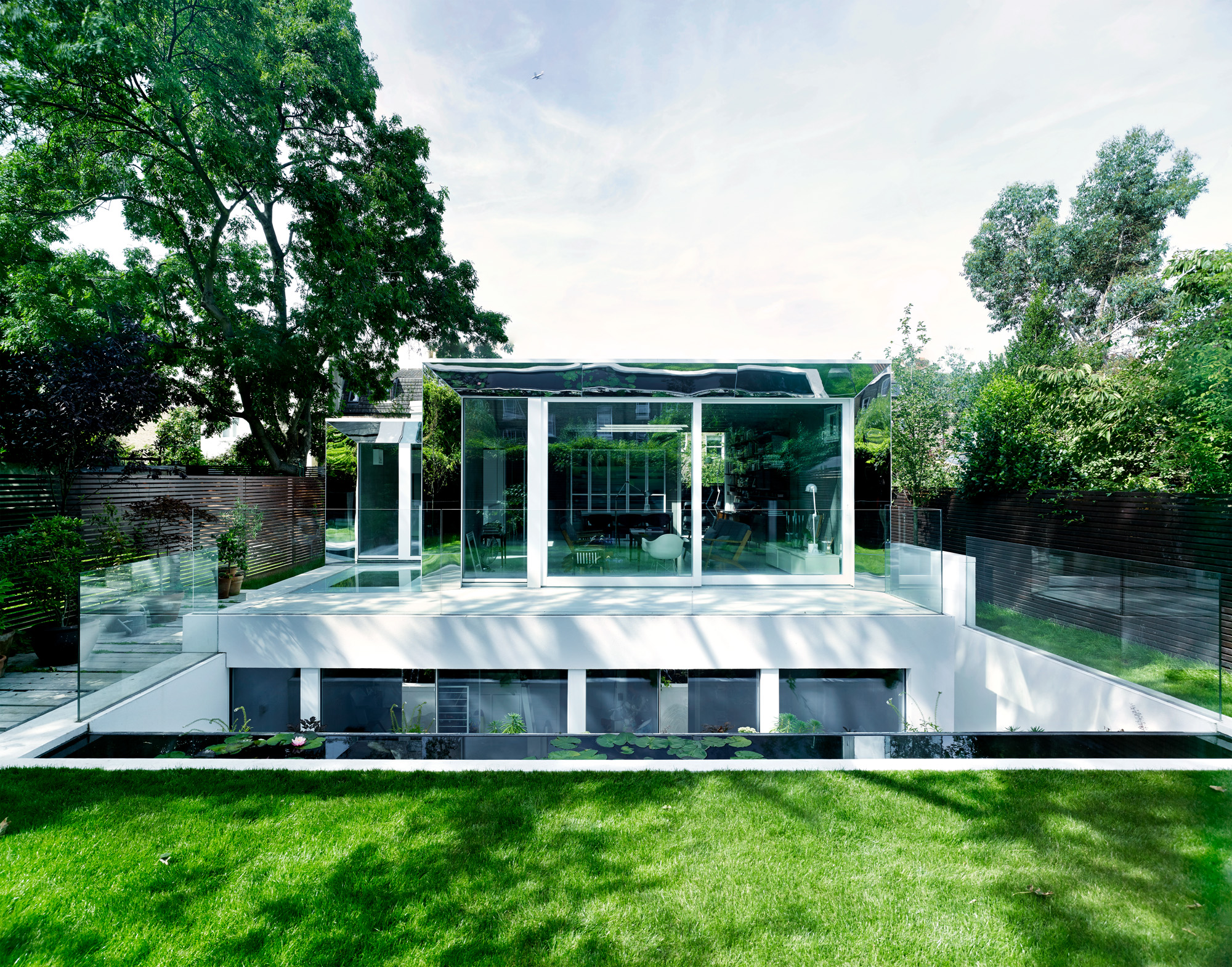 This modern Clapham house is nestled indulgently in its garden
This modern Clapham house is nestled indulgently in its gardenA Clapham house keeps a low profile in south London, at once merging with its environment and making a bold, modern statement; we revisit a story from the Wallpaper* archives