Fire-resistant Sonoma house is perched in the Californian landscape
California wildfires inspired Frame House by Mork-Ulnes Architects as a contemporary, fire-resistant home
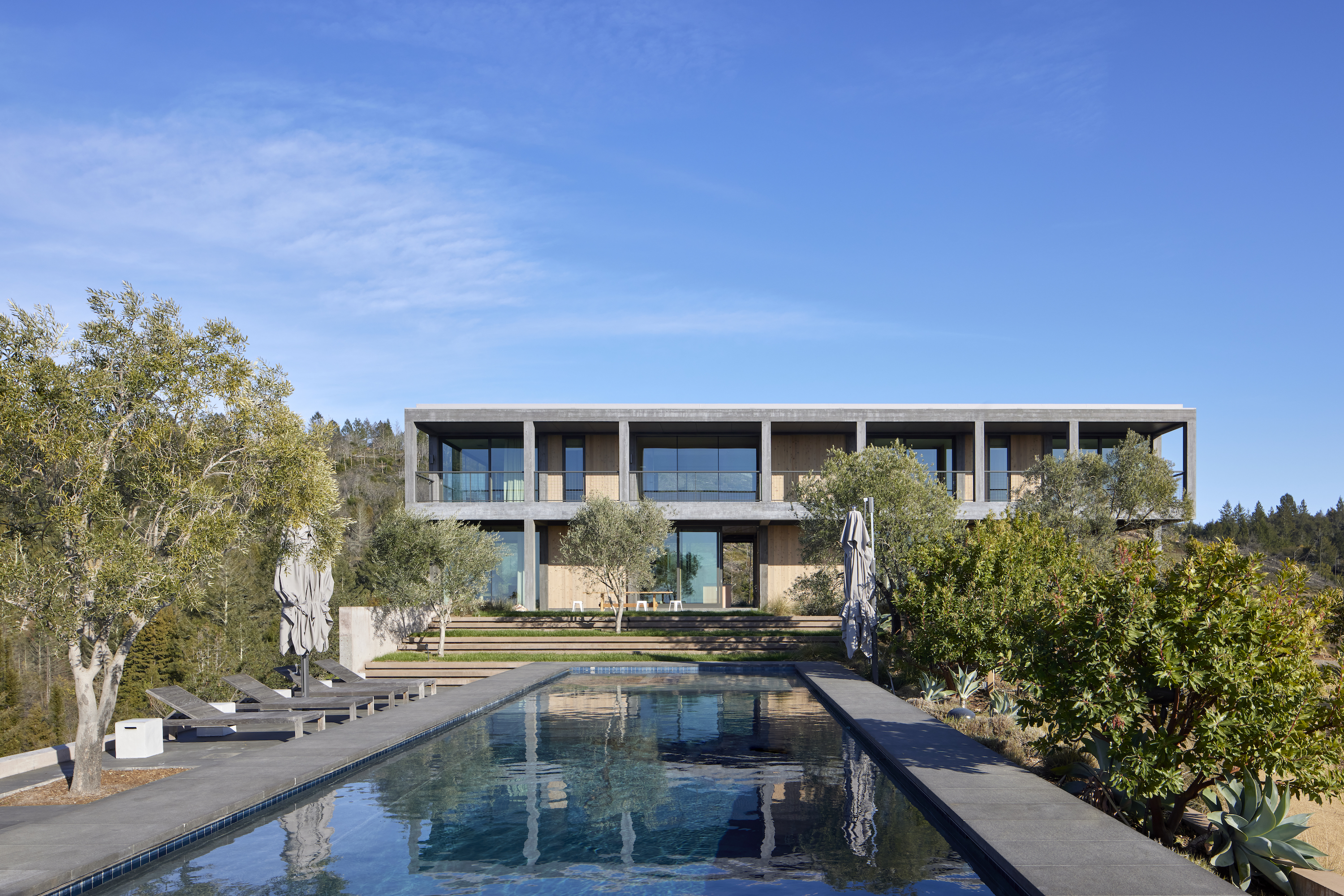
Bruce Damonte - Photography
It was only a few months after Mork-Ulnes Architects had completed a trio of concrete guest houses for a private client in Northern California, when the region's terrible wildfires struck, destroying the property's main house – yet miraculously leaving the guest houses untouched. Soon after, the owner approached studio founder Casper Mork-Ulnes and his team to commission a new main home for the property, and Frame House was born. This is a Sonoma house specifically designed to withstand similar future disasters, while at the same time looking every inch the sleek, contemporary family home.
The project sits on an idyllic perch in the Sonoma hills, used as a retreat for a San Francisco family. The clients use the space for holidays and to get away with friends and extended family on long weekends. While the owners were lucky and nobody was harmed during the past wildfires, they were understandably very concerned about future incidences, putting fire-resistance high on the list of priorities. Mork-Ulnes obliged, working with a selection of fire-resistant building materials right from the outset.
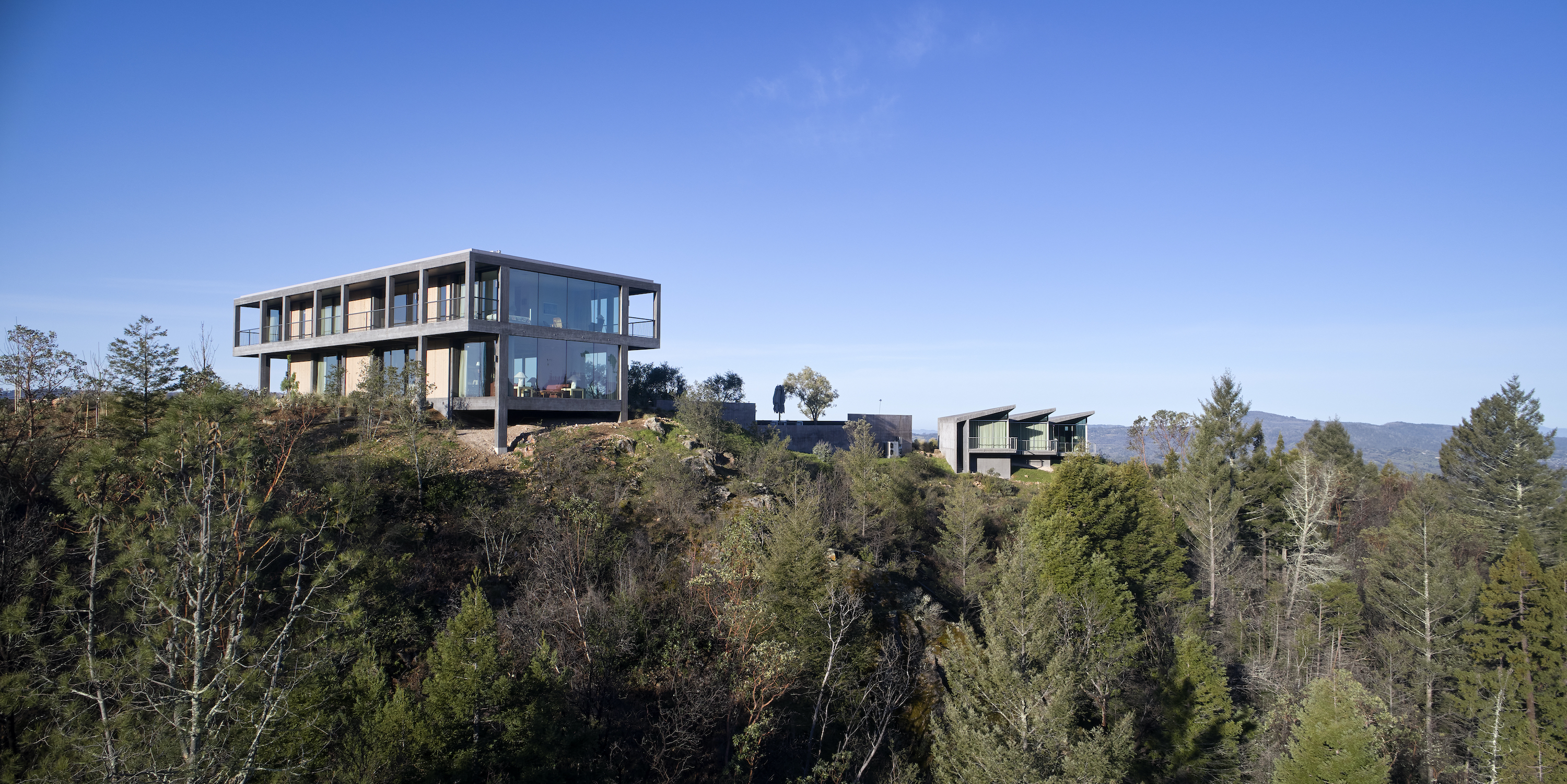
The home is created around a two-storey concrete structure based on a three-dimensional grid, placed above a landscape of manzanita groves, pine-forested hillsides and the property’s pool area. ‘After the Nuns Fire of 2017 ravaged the surrounding area and damaged the property, the clients asked us to design a new house that would be armoured against future wildfires,’ says the architect. ‘The concept was to design an all-concrete house that is wrapped in a sacrificial layer of wood that gave a nod to the local vernacular farm structures in the area – so that its materiality still feels like it fits with a Northern California home, despite being structurally of concrete.'
Modernist influences of the West Coast midcentury legacy, the importance of light and air, as well as his own Nordic heritage played a role in Mork-Ulnes’ final design, delivering a residential property that feels generous, bright and finely tuned. Interiors and lighting by The Office of Charles De Lisle were composed to blend harmoniously with the overall architectural approach of this Sonoma house.
‘A deep loggia and a repetitive grid of columns create the structure of the house. The loggia creates both a respite from the hot Sonoma sun and a rhythmic pattern that provides the order and framework for the house. The grid structure defines the functions of the house and whether they are introverted or extroverted to the site, depending on if they are filled in with a void of glass or solid wall,' says Mork-Ulnes. Functional and aesthetically consistent, the house is a 21st-century retreat that responds to its site and circumstances.
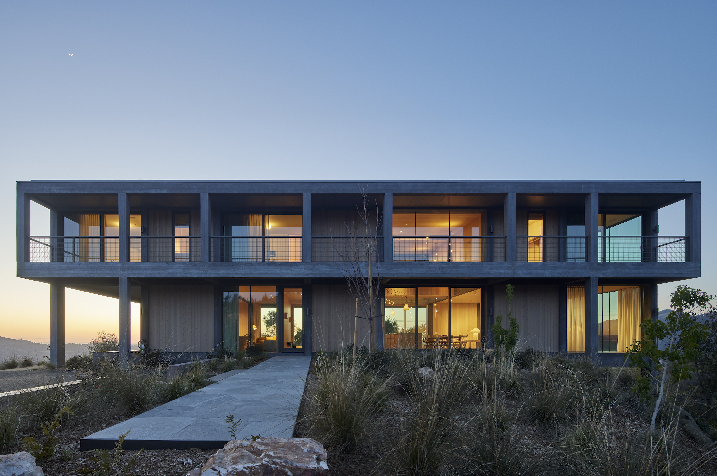
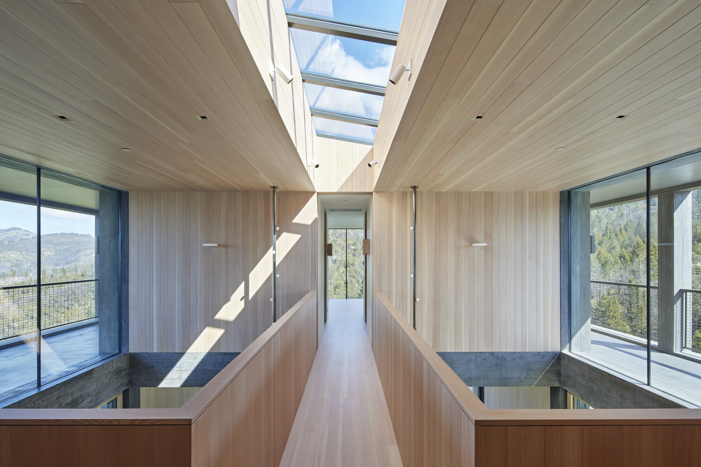
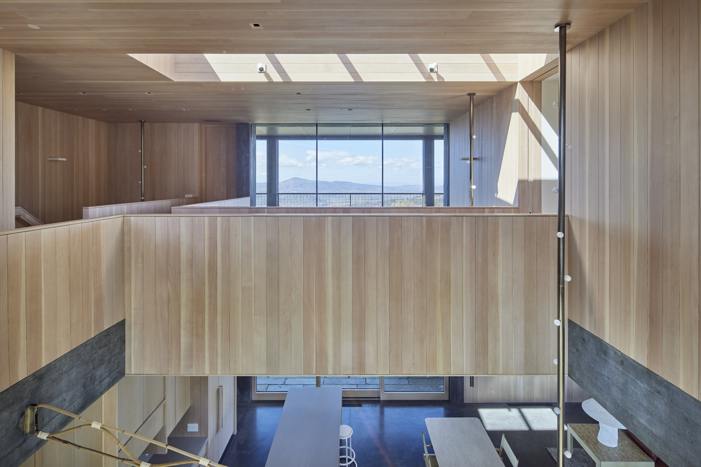
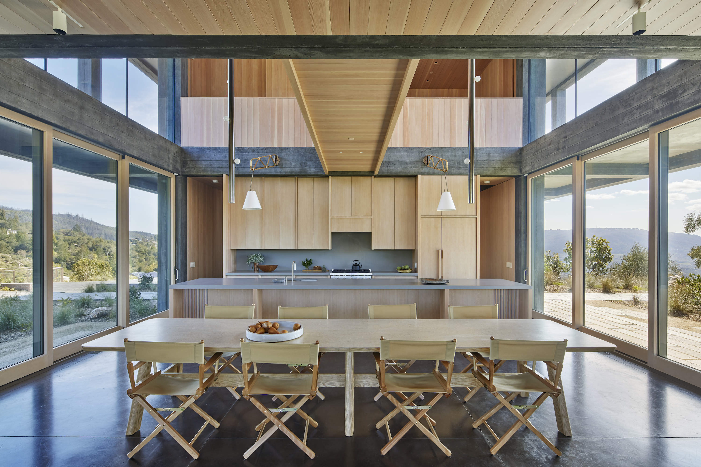
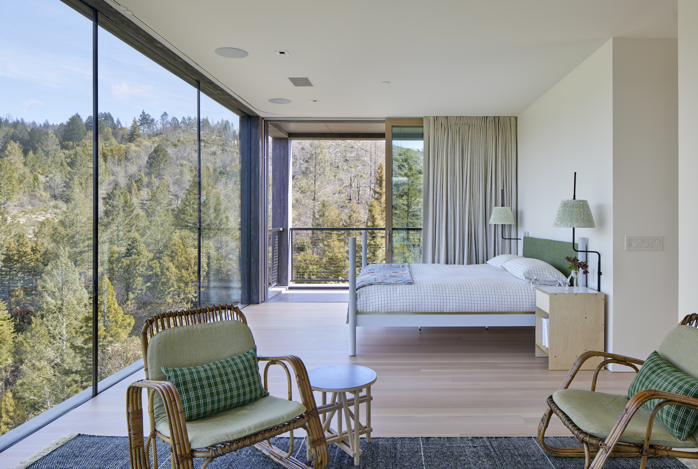
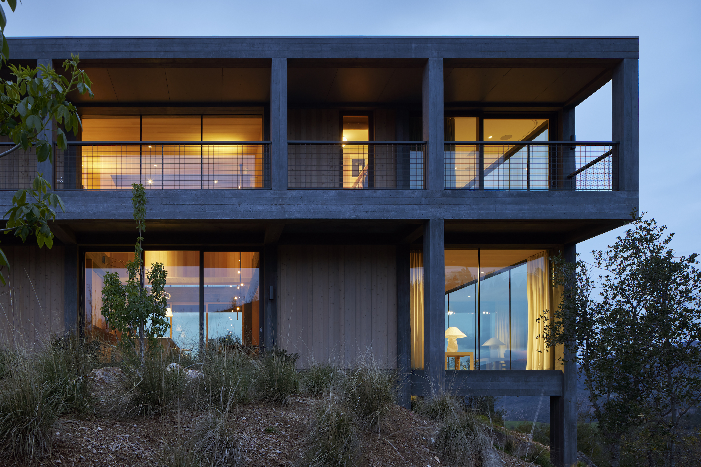
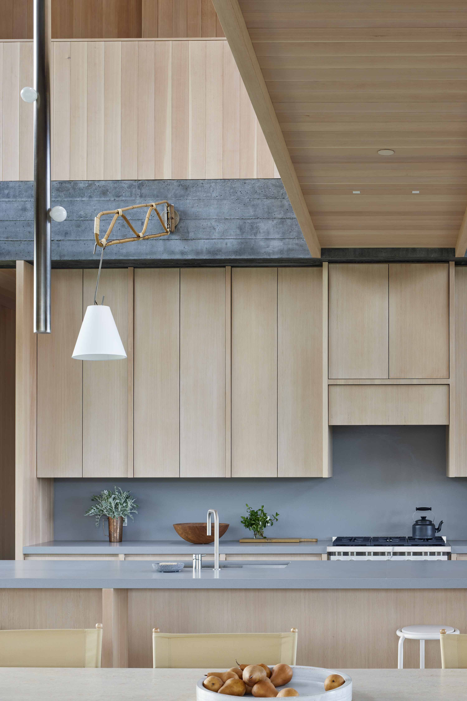
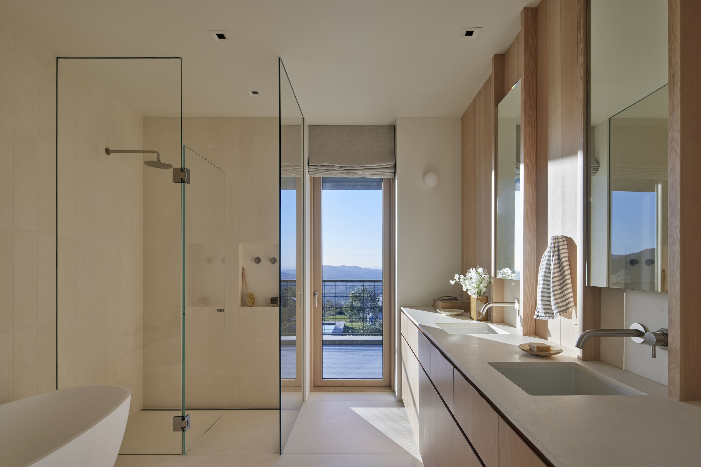
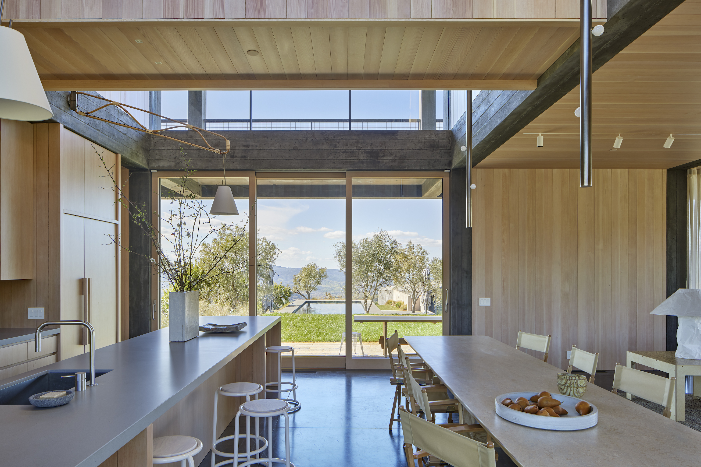
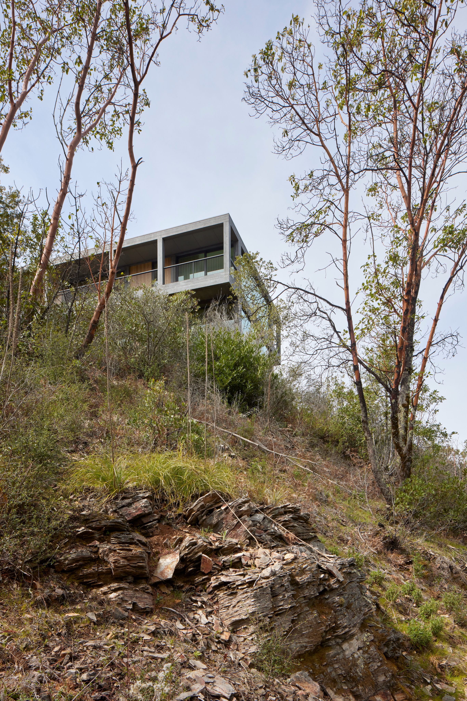
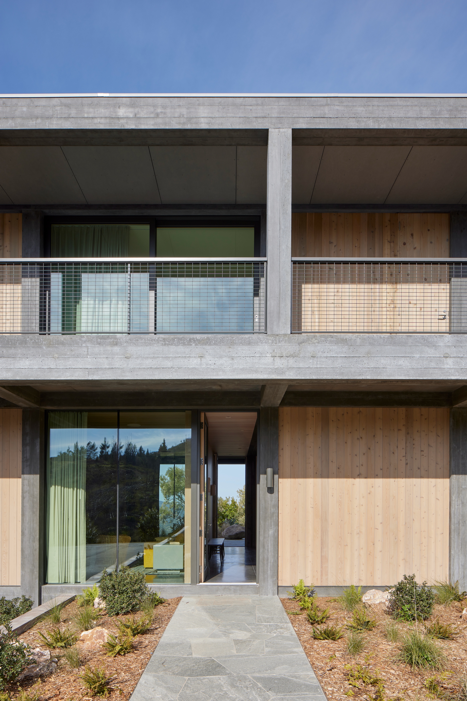
INFORMATION
Wallpaper* Newsletter
Receive our daily digest of inspiration, escapism and design stories from around the world direct to your inbox.
Ellie Stathaki is the Architecture & Environment Director at Wallpaper*. She trained as an architect at the Aristotle University of Thessaloniki in Greece and studied architectural history at the Bartlett in London. Now an established journalist, she has been a member of the Wallpaper* team since 2006, visiting buildings across the globe and interviewing leading architects such as Tadao Ando and Rem Koolhaas. Ellie has also taken part in judging panels, moderated events, curated shows and contributed in books, such as The Contemporary House (Thames & Hudson, 2018), Glenn Sestig Architecture Diary (2020) and House London (2022).
-
 Eight designers to know from Rossana Orlandi Gallery’s Milan Design Week 2025 exhibition
Eight designers to know from Rossana Orlandi Gallery’s Milan Design Week 2025 exhibitionWallpaper’s highlights from the mega-exhibition at Rossana Orlandi Gallery include some of the most compelling names in design today
By Anna Solomon
-
 Nikos Koulis brings a cool wearability to high jewellery
Nikos Koulis brings a cool wearability to high jewelleryNikos Koulis experiments with unusual diamond cuts and modern materials in a new collection, ‘Wish’
By Hannah Silver
-
 A Xingfa cement factory’s reimagining breathes new life into an abandoned industrial site
A Xingfa cement factory’s reimagining breathes new life into an abandoned industrial siteWe tour the Xingfa cement factory in China, where a redesign by landscape specialist SWA Group completely transforms an old industrial site into a lush park
By Daven Wu
-
 We explore Franklin Israel’s lesser-known, progressive, deconstructivist architecture
We explore Franklin Israel’s lesser-known, progressive, deconstructivist architectureFranklin Israel, a progressive Californian architect whose life was cut short in 1996 at the age of 50, is celebrated in a new book that examines his work and legacy
By Michael Webb
-
 A new hilltop California home is rooted in the landscape and celebrates views of nature
A new hilltop California home is rooted in the landscape and celebrates views of natureWOJR's California home House of Horns is a meticulously planned modern villa that seeps into its surrounding landscape through a series of sculptural courtyards
By Jonathan Bell
-
 The Frick Collection's expansion by Selldorf Architects is both surgical and delicate
The Frick Collection's expansion by Selldorf Architects is both surgical and delicateThe New York cultural institution gets a $220 million glow-up
By Stephanie Murg
-
 Remembering architect David M Childs (1941-2025) and his New York skyline legacy
Remembering architect David M Childs (1941-2025) and his New York skyline legacyDavid M Childs, a former chairman of architectural powerhouse SOM, has passed away. We celebrate his professional achievements
By Jonathan Bell
-
 The upcoming Zaha Hadid Architects projects set to transform the horizon
The upcoming Zaha Hadid Architects projects set to transform the horizonA peek at Zaha Hadid Architects’ future projects, which will comprise some of the most innovative and intriguing structures in the world
By Anna Solomon
-
 Frank Lloyd Wright’s last house has finally been built – and you can stay there
Frank Lloyd Wright’s last house has finally been built – and you can stay thereFrank Lloyd Wright’s final residential commission, RiverRock, has come to life. But, constructed 66 years after his death, can it be considered a true ‘Wright’?
By Anna Solomon
-
 Heritage and conservation after the fires: what’s next for Los Angeles?
Heritage and conservation after the fires: what’s next for Los Angeles?In the second instalment of our 'Rebuilding LA' series, we explore a way forward for historical treasures under threat
By Mimi Zeiger
-
 Why this rare Frank Lloyd Wright house is considered one of Chicago’s ‘most endangered’ buildings
Why this rare Frank Lloyd Wright house is considered one of Chicago’s ‘most endangered’ buildingsThe JJ Walser House has sat derelict for six years. But preservationists hope the building will have a vibrant second act
By Anna Fixsen