Marcio Kogan makes his mark on Barcelona with Francesc Macià 10
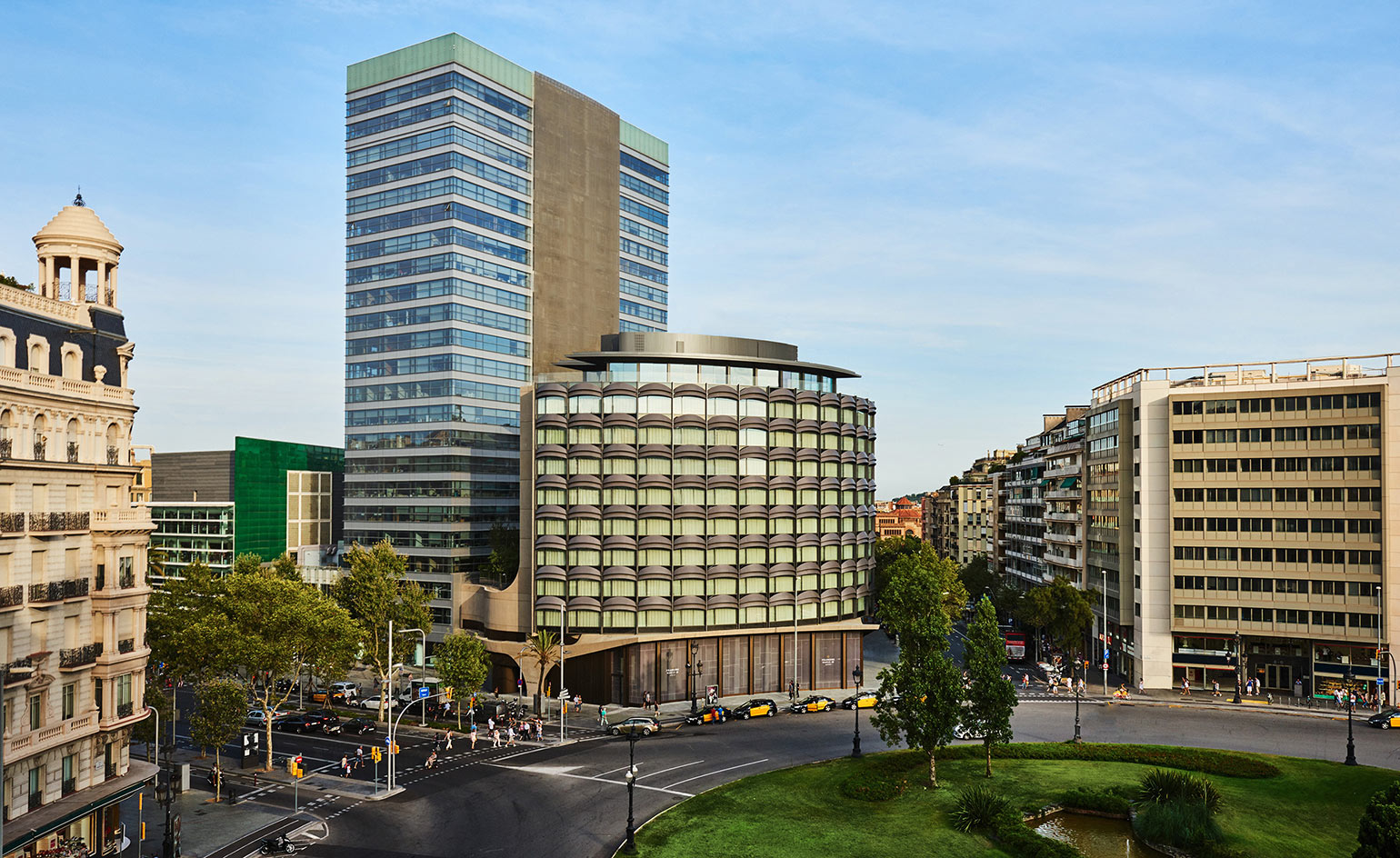
Inside a former 1960s office block, three floors above Barcelona’s bustling Plaça de Francesc Macia, the Brazilian architect Marcio Kogan of Studio MK27, is inspecting the perfectly executed details of his newly finished residential design, Francesc Macia 10.
Kogan and his team, headed by directors Diana Radomysler and Suzana Glogowski, have designed the building’s communal areas as well as a vast open-plan apartment that shows off all the hallmarks of his Sao Paulo-based studio’s distinct style – ‘classic but contemporary,’ Kogan says.
Walls lined with Carrara, Negro Marquina and Statuario marble pay homage to Mies van der Rohe’s Barcelona pavilion, while the rods of dark American walnut and brass that line the walls throughout the building, and a multicoloured Lina Bo Bardi chair he points out in one of the four bedrooms, nod to Brazil. ‘Also this way of living is very Brazilian,’ points out Radomysler, who heads up interior design at Studio MK27.
‘Many of our houses are very open, in fact they open completely,’ Kogan agrees. ‘You don’t know what is the difference between the outside and the inside – you don’t know exactly the place that it stops and the other begins.’
‘But even here we found the relationship between the inside and the outside very close because of the panoramic windows,’ adds Glogowski. ‘You have the city all the time in your apartment.’
The 600 sq m show apartment is one of eight located inside the listed building, which was designed in the Sixties by Swiss architect Marc-Joseph Saugey and is one of just a few examples of the Bauhaus-style in the Catalan capital.
Possessing a tricky elliptical plan, it rises 11 storeys from ground level – dwarfed by its taller and more rectilinear neighbours. It is wrapped in a distinctive grid of glass, with each window topped by an arch-shaped sunshade – referred to by its developers as ‘eyebrows’ that give the building an anthromorphic appearance.
‘I would never design a building like this, but I like it,’ says Kogan of the shell he was given. ‘I like to use squares and straight lines, but this is 100 per cent curves. It took us a lot of time in the office to work out the logic of the design.’
At street level, the entrances are positioned on either side, tucked under an elegant concrete structure that swoops upwards to the front where a line of double-height glass-fronted stores face onto the roundabout.
Through the apartments’ 55-metre curved walls of floor-to-ceiling windows at the front, residents can take in views towards nearby Turo Park down Avinguda de Pau Casals, while one of the city’s main arteries, Avinguda Diagonal, runs straight through the Plaça.
‘It was very difficult to get Marcio to agree to do this project, but when he saw this,’ says developer José Caireta of Squircle Capital, gesturing at the panoramic vista, ‘he was convinced. Marcio was a filmmaker before he was an architect, and he loved the fact that this was like a movie of Barcelona.’
Together with business partner Daniel Castillo, Caireta brought the building in 2012 when the property market in the city was stagnant – the building had been empty since the early Noughties. Just three months later they invited Kogan to see the building and help them formulate a design for a set of serviced apartments – some of the first in Spain, they say.
Comprising seven full-floor residences of 600 sq m and one 900 sq m two–floor penthouse, the building’s elliptical layout, Kogan says, is like a tree – the walnut-lined elevator core at its centre is the trunk, and the apartments are on its outer branches.
On the first floor, a pool area with an adjoining steam and sauna allows visitors to take in views of the Plaça from sun loungers custom-designed by Bassam Fellows. Lighting throughout the building is by London-based Michael Anastassiades – including a striking bespoke lighting sculpture over the reception desk – and the elegant furniture in the lobby areas comes courtesy of Milanese studio Vincenzo De Cotiis.
‘We’d been visiting all of the furniture fairs to find the right designers and manufacturers,’ says Caireta of his and Castillo’s quest to build the perfect design team for the project. ‘We are control freaks, Daniel and I.’
Preferring to take a hands-on approach, the duo served as main contractors on the project, hiring two in-house architects and project managers who kept a keen on eye on building works and travelled far and wide to source the perfect high-quality materials.
‘There’s always a gap in between a service provider and a client and the idea here is to try and cover this gap,’ says Castillo. ‘When you act as a pure developer and you are not deeply involved with the design and the architect, you cannot cover this gap so the only way is to be active in both. We knew it was really important in order to achieve the high standard that we’re offering.’
Caireta adds: ‘We believe that real luxury is based upon space and the look and feel of the building – real luxury is in the long-term sustainability.’
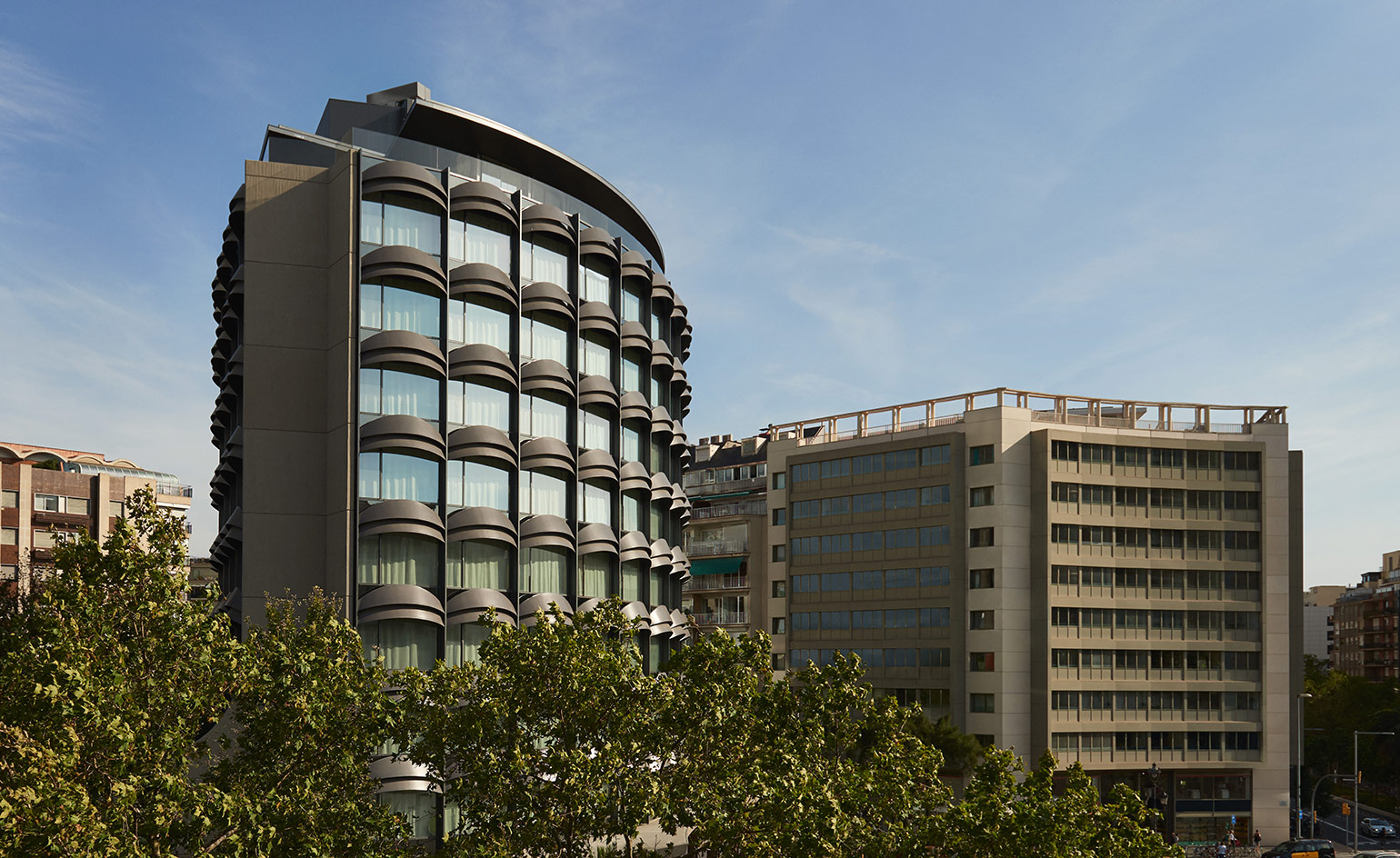
The existing building was designed in the Sixties by Swiss architect Marc-Joseph Saugey and is one of just a few examples of the Bauhaus-style in the Catalan capital
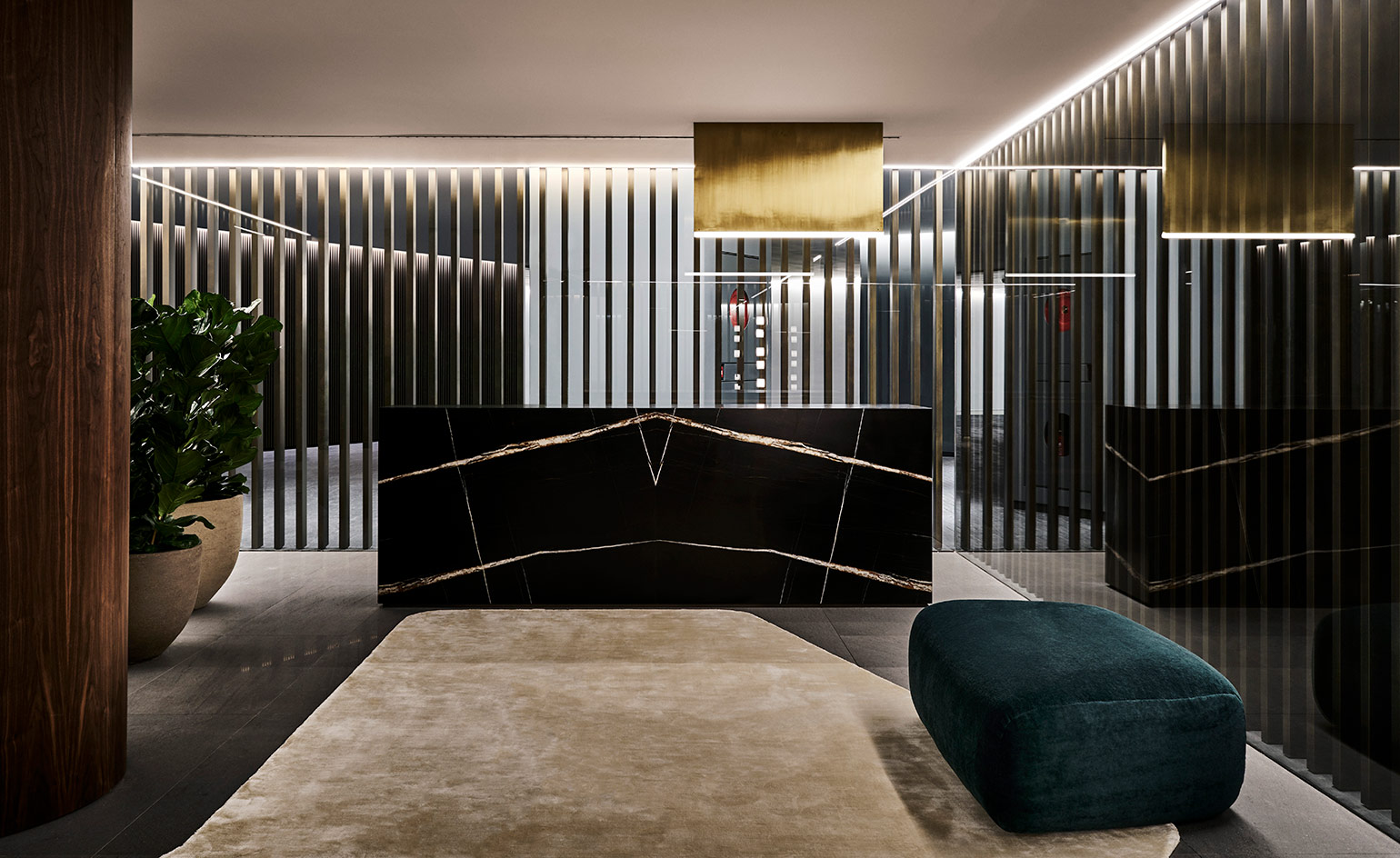
Kogan and his team, headed by directors Diana Radomysler and Suzana Glogowski, have designed the building’s communal areas...
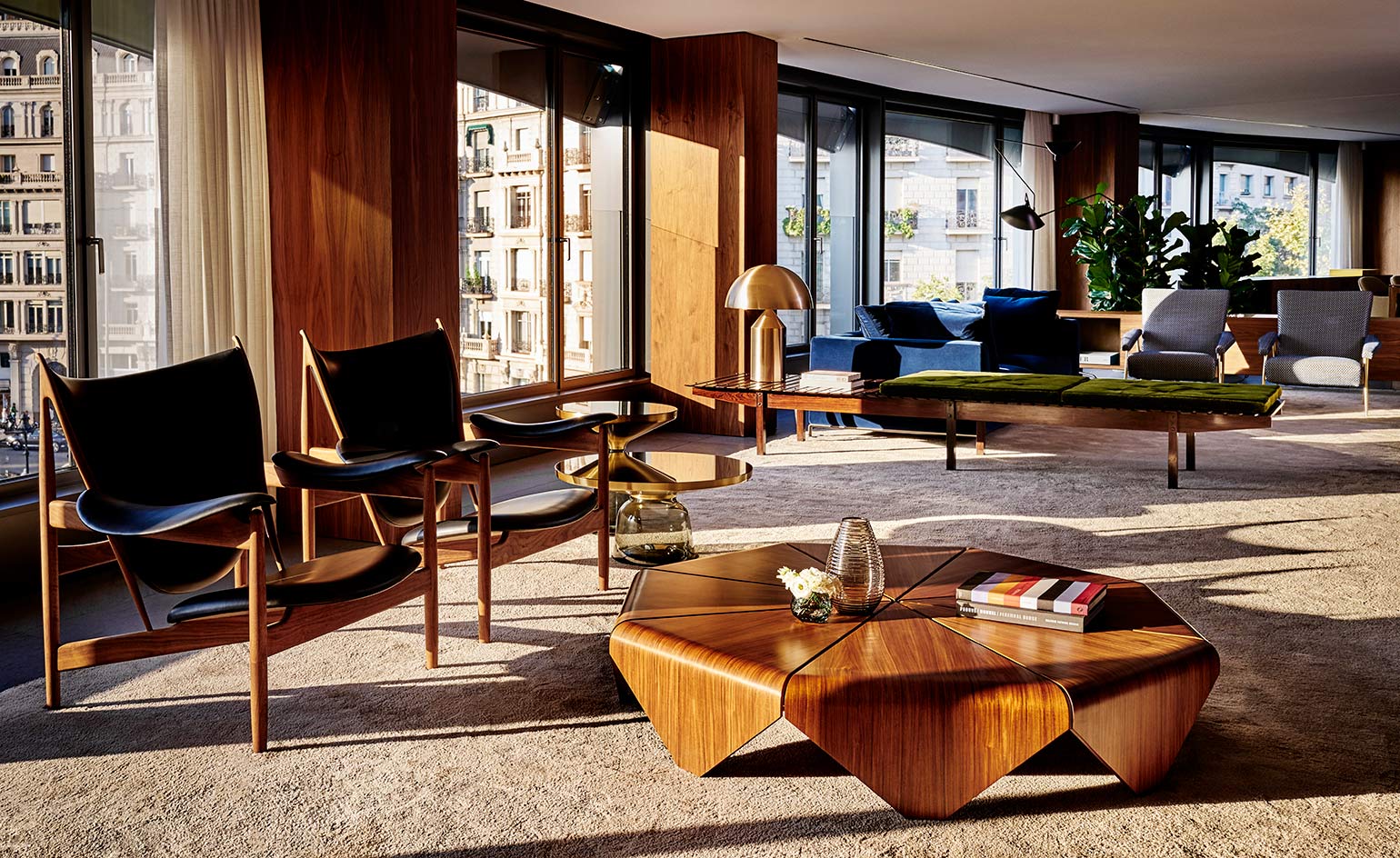
...as well as a luxurious and vast open-plan apartment
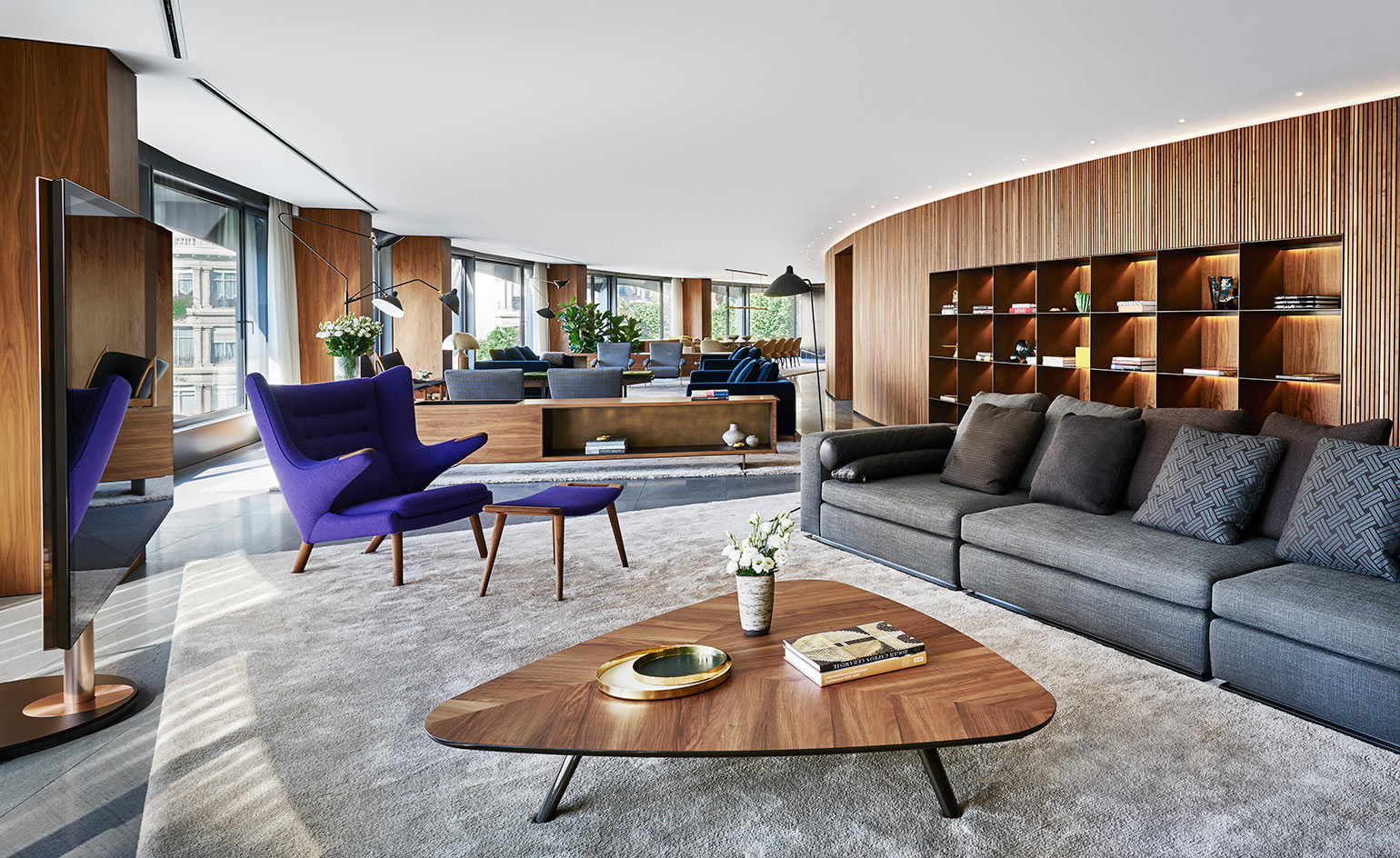
The interior bears all the hallmarks of the Sao Paulo-based studio’s distinct style – 'classic but contemporary,' says Kogan
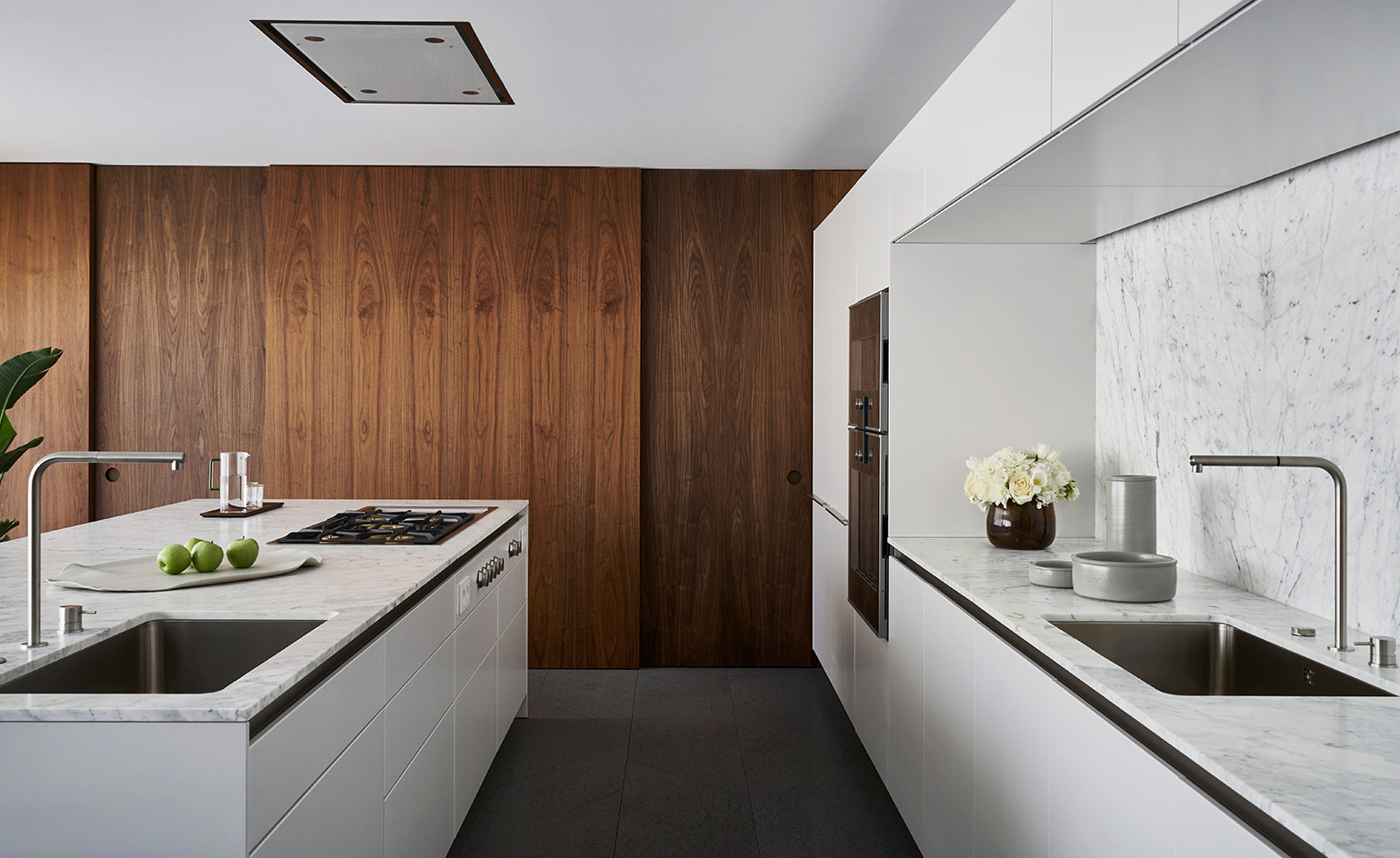
The 600 square metre show apartment is one of eight located inside the listed building
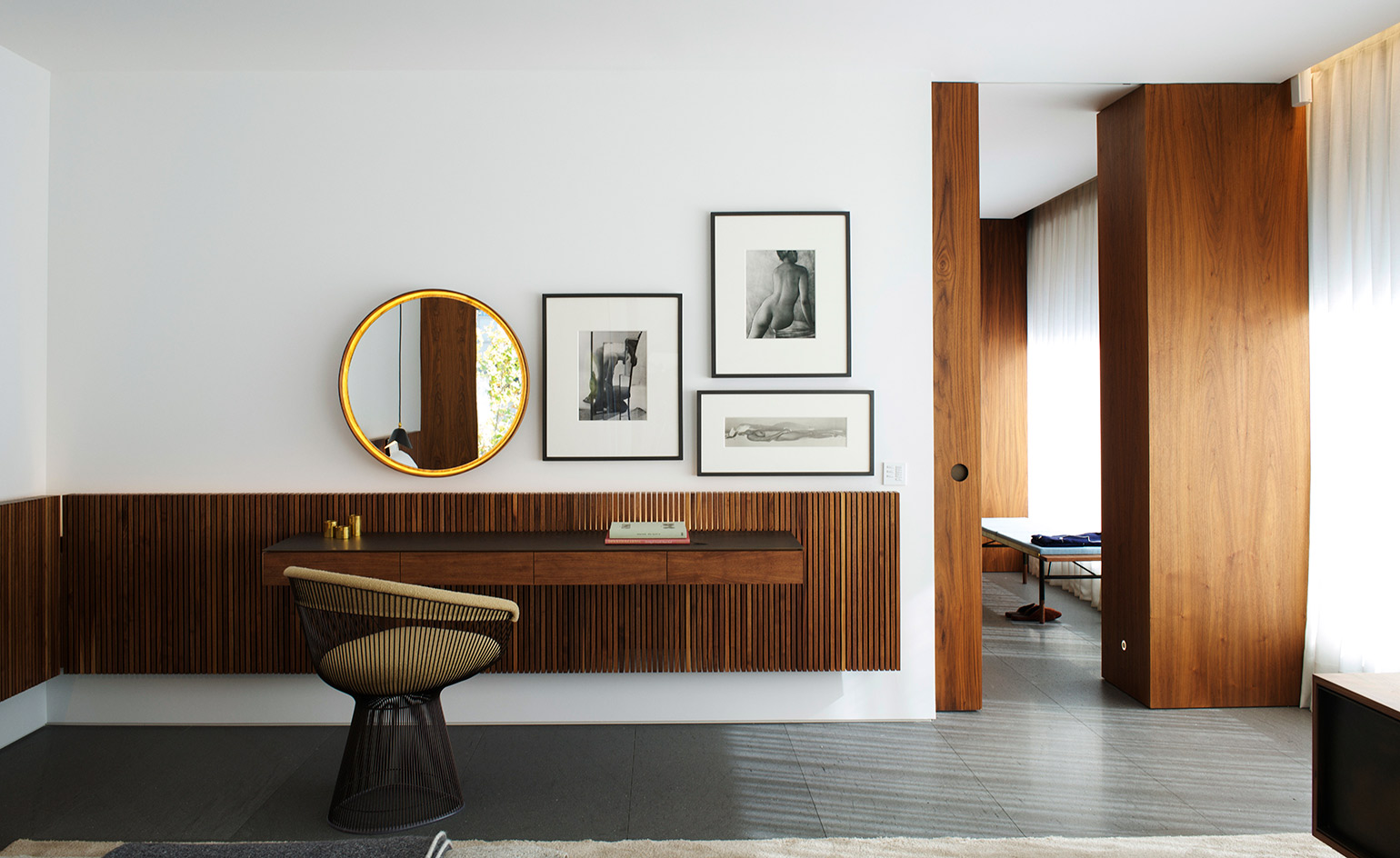
The interior is furnished in a warm, contemporary style with nods to Brazilian design
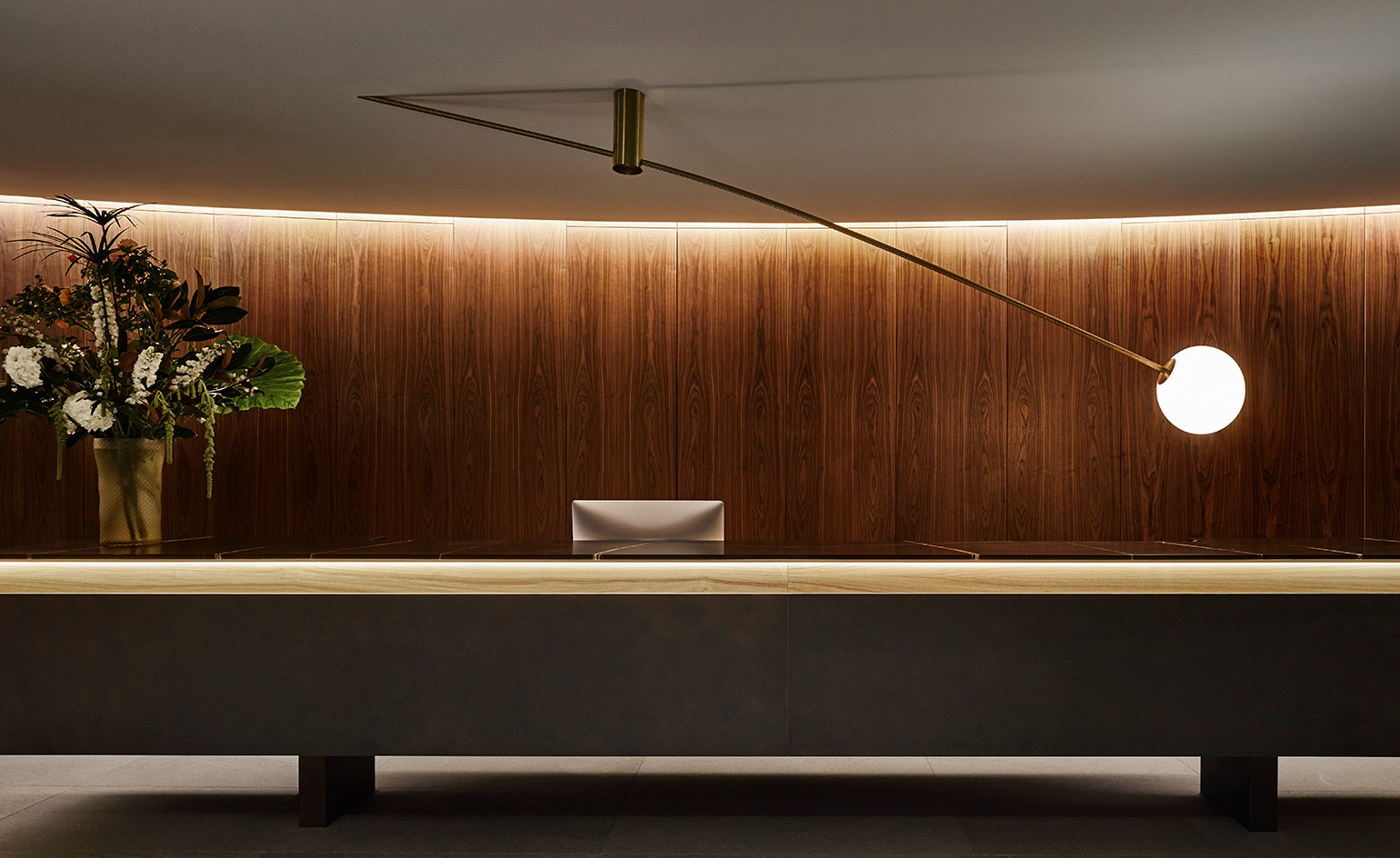
Dark American walnut and brass line the walls in different parts of the building
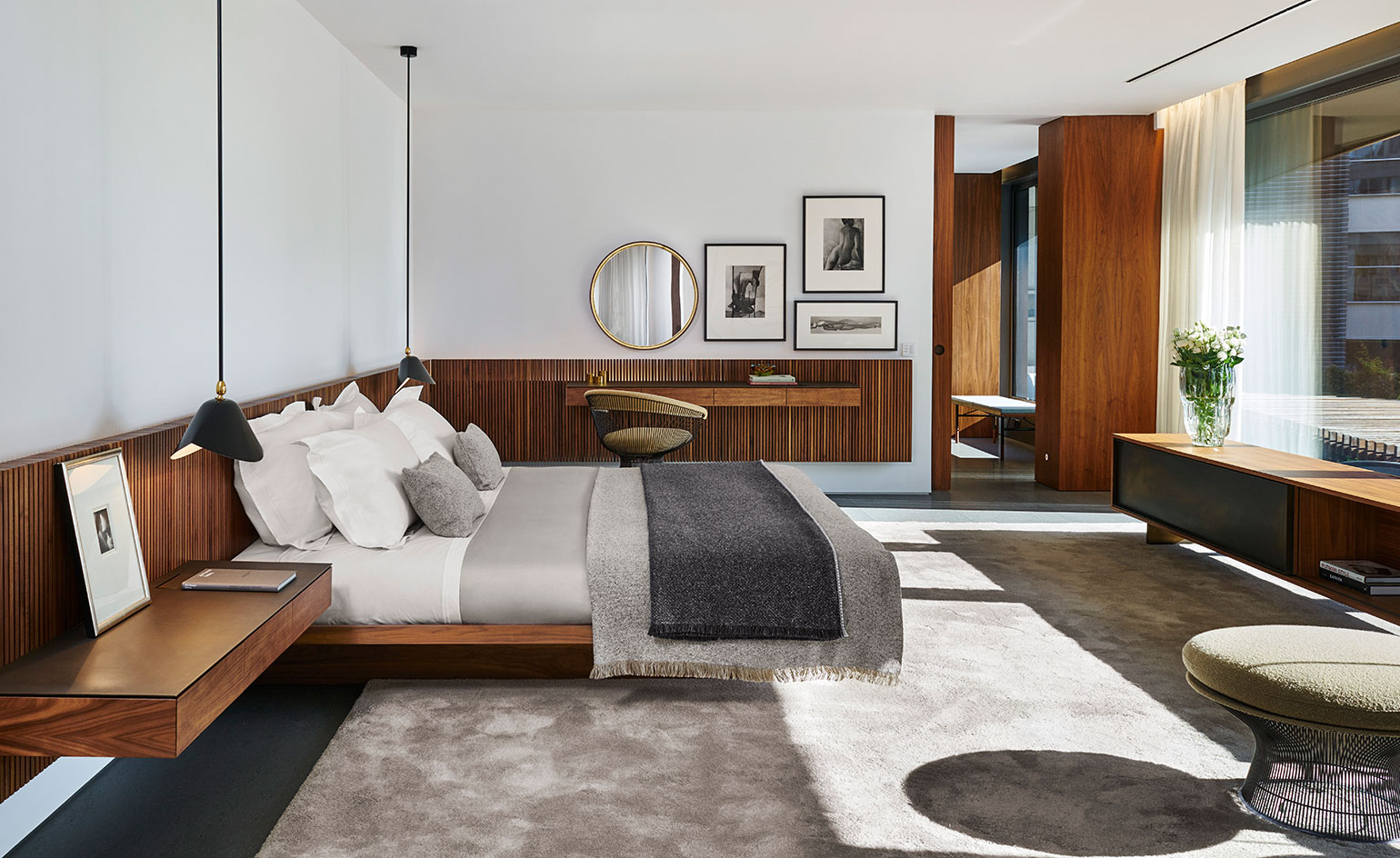
The building contains seven full-floor residences of 600 square metres and one 900 square metre two–floor penthouse
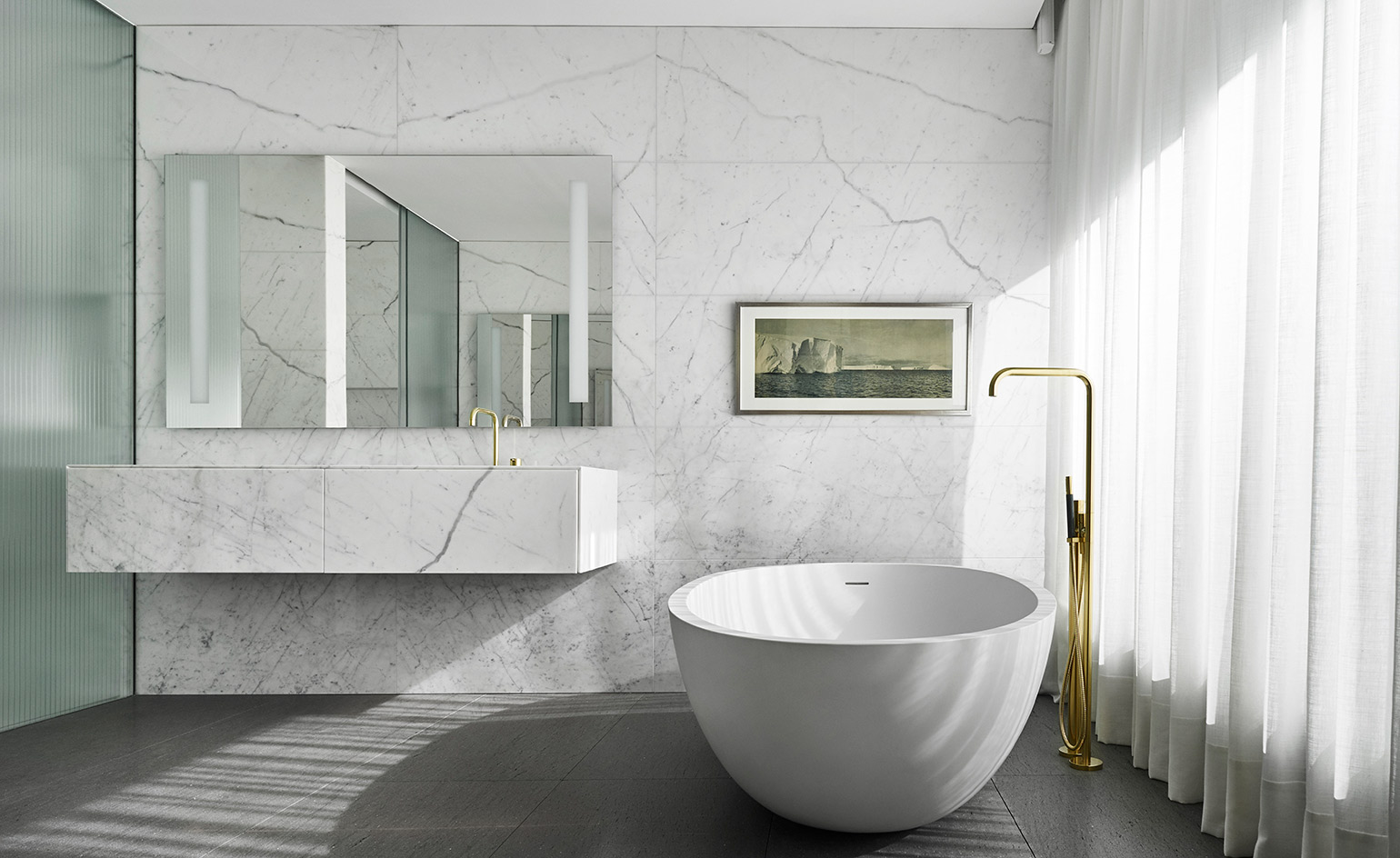
These serviced apartments are some of the first in Spain, say the developers
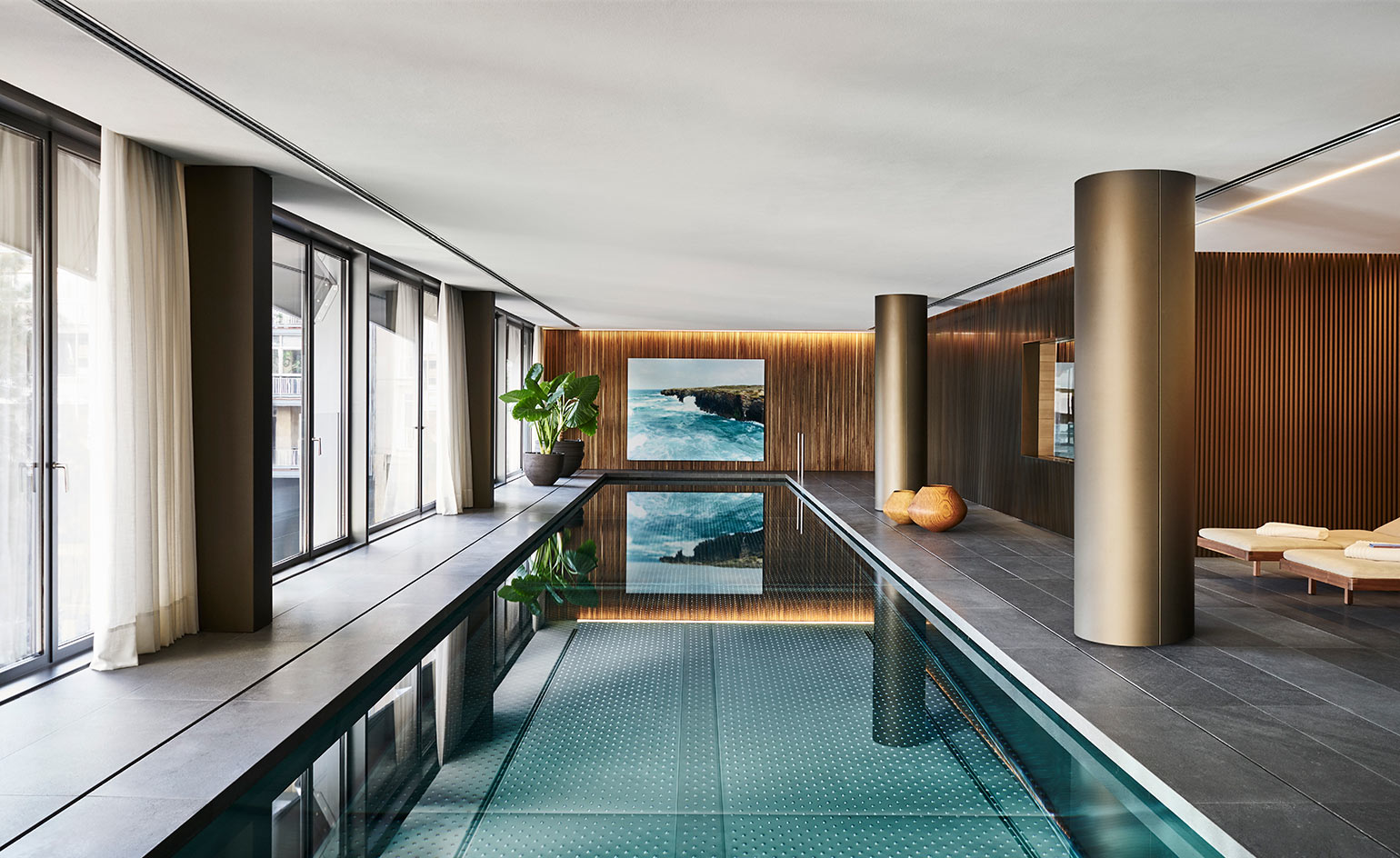
On the first floor, a pool area with an adjoining steam and sauna allows visitors to take in views of the Plaça from sun loungers specially designed by Bassam Fellows
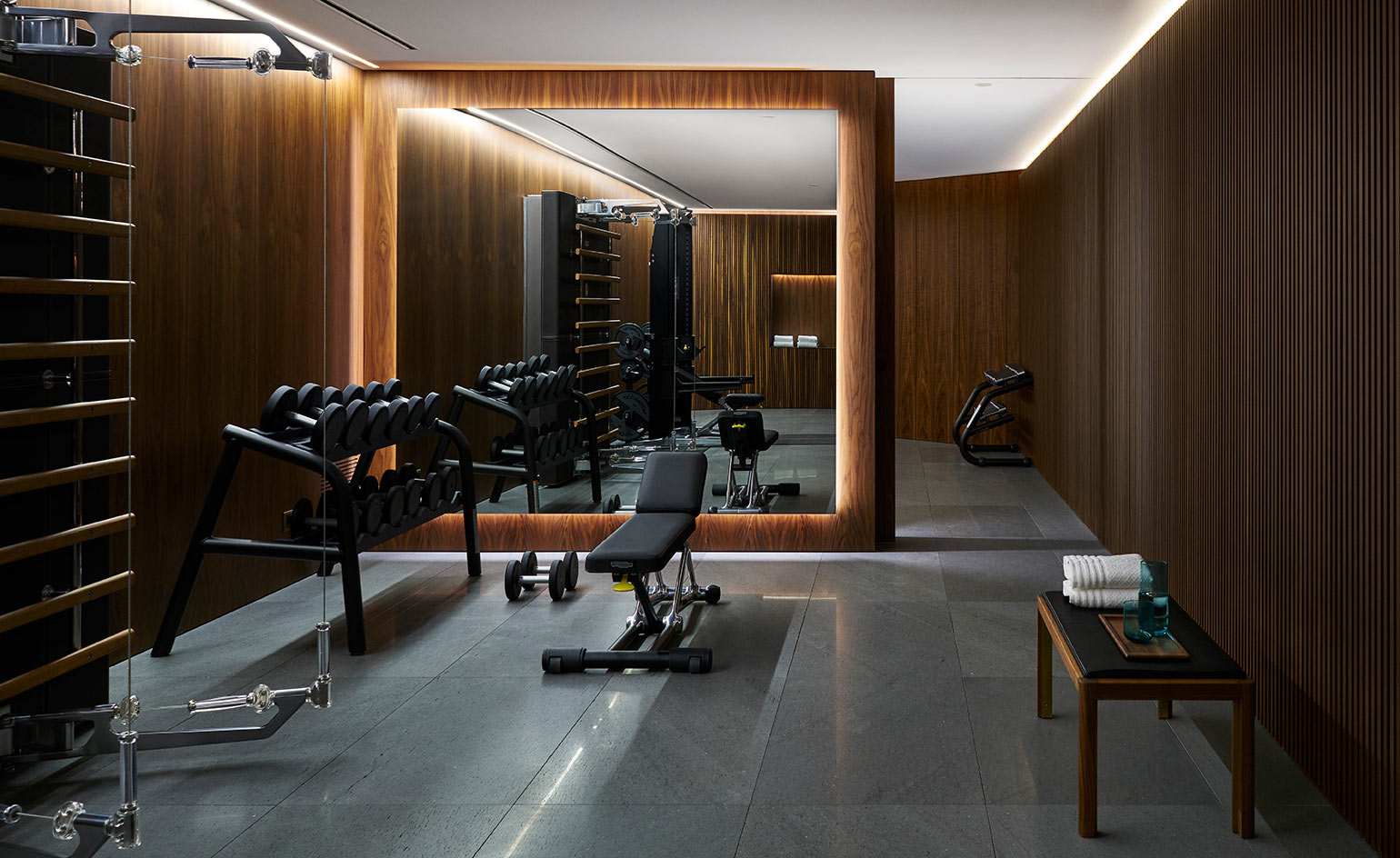
Further amenities for the residents include a specially designed gym area
INFORMATION
For more information visit the Studio MK27 website
Wallpaper* Newsletter
Receive our daily digest of inspiration, escapism and design stories from around the world direct to your inbox.
Ali Morris is a UK-based editor, writer and creative consultant specialising in design, interiors and architecture. In her 16 years as a design writer, Ali has travelled the world, crafting articles about creative projects, products, places and people for titles such as Dezeen, Wallpaper* and Kinfolk.
-
 All-In is the Paris-based label making full-force fashion for main character dressing
All-In is the Paris-based label making full-force fashion for main character dressingPart of our monthly Uprising series, Wallpaper* meets Benjamin Barron and Bror August Vestbø of All-In, the LVMH Prize-nominated label which bases its collections on a riotous cast of characters – real and imagined
By Orla Brennan
-
 Maserati joins forces with Giorgetti for a turbo-charged relationship
Maserati joins forces with Giorgetti for a turbo-charged relationshipAnnouncing their marriage during Milan Design Week, the brands unveiled a collection, a car and a long term commitment
By Hugo Macdonald
-
 Through an innovative new training program, Poltrona Frau aims to safeguard Italian craft
Through an innovative new training program, Poltrona Frau aims to safeguard Italian craftThe heritage furniture manufacturer is training a new generation of leather artisans
By Cristina Kiran Piotti
-
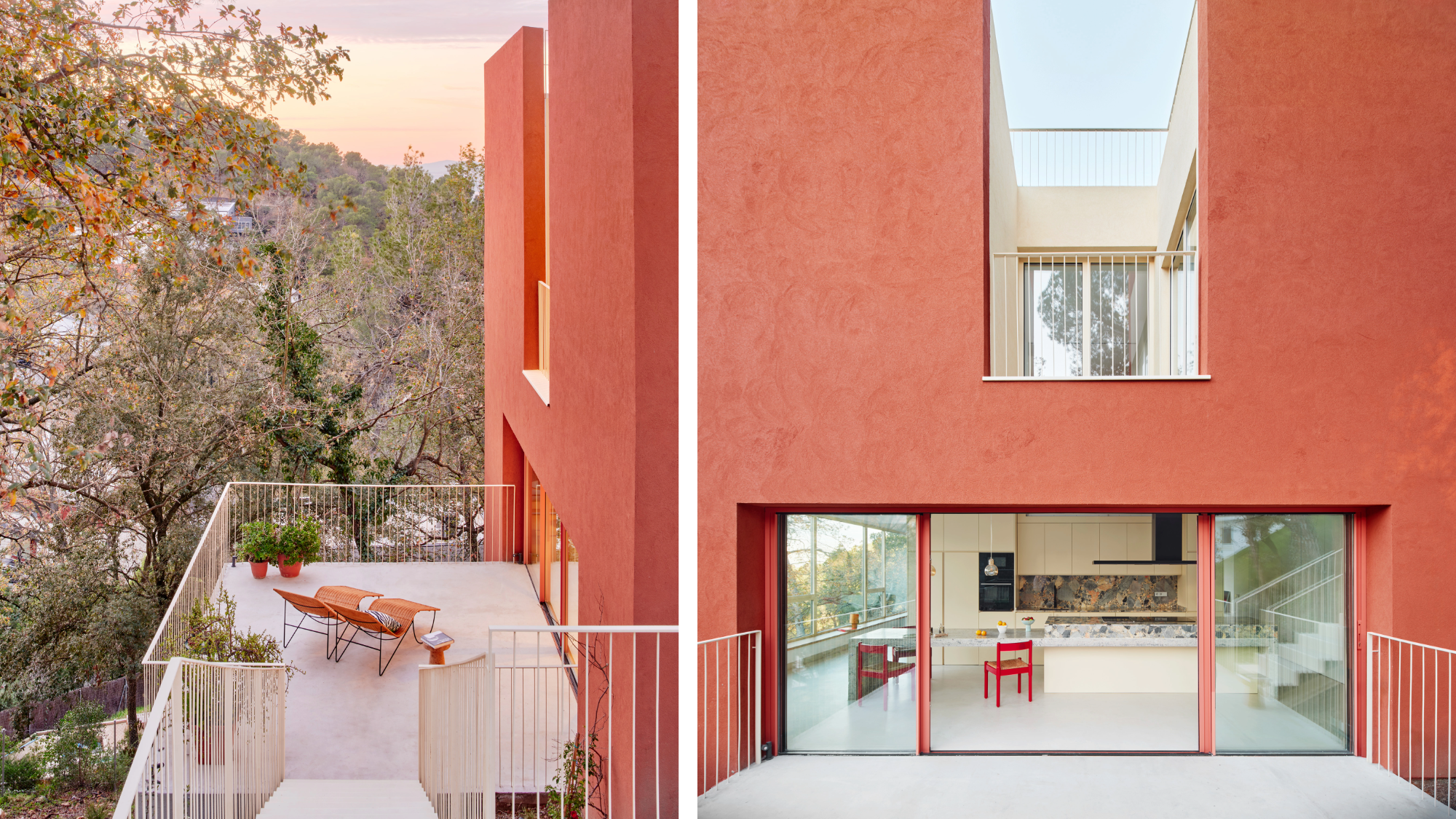 This striking Spanish house makes the most of a tricky plot in a good area
This striking Spanish house makes the most of a tricky plot in a good areaA Spanish house perched on a steep slope in the leafy suburbs of Barcelona, Raúl Sánchez Architects’ Casa Magarola features colourful details, vintage designs and hidden balconies
By Léa Teuscher
-
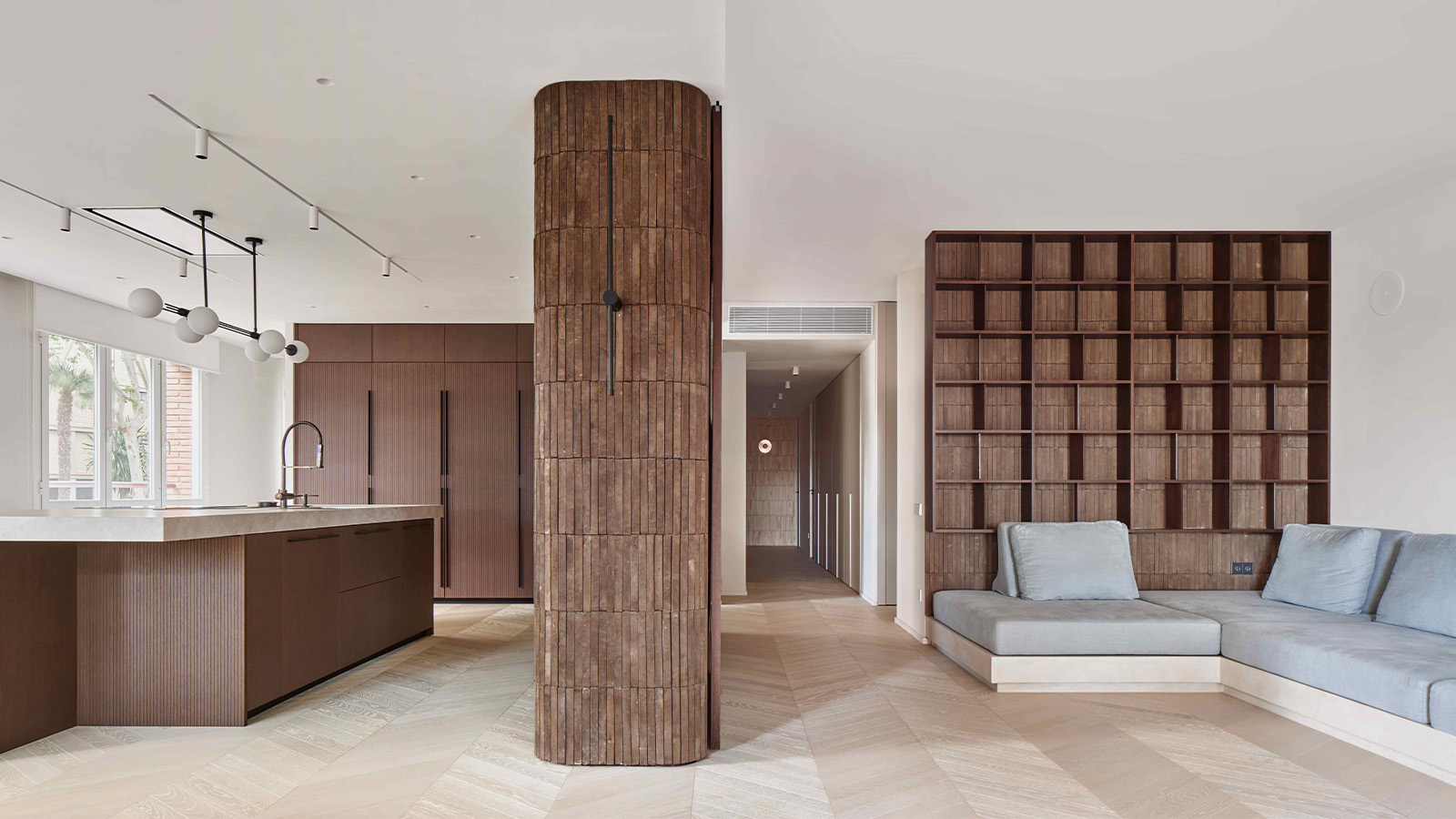 This brutalist apartment in Barcelona is surprisingly soft and gentle
This brutalist apartment in Barcelona is surprisingly soft and gentleThe renovated brutalist apartment by Cometa Architects is a raw yet gentle gem in the heart of the city
By Tianna Williams
-
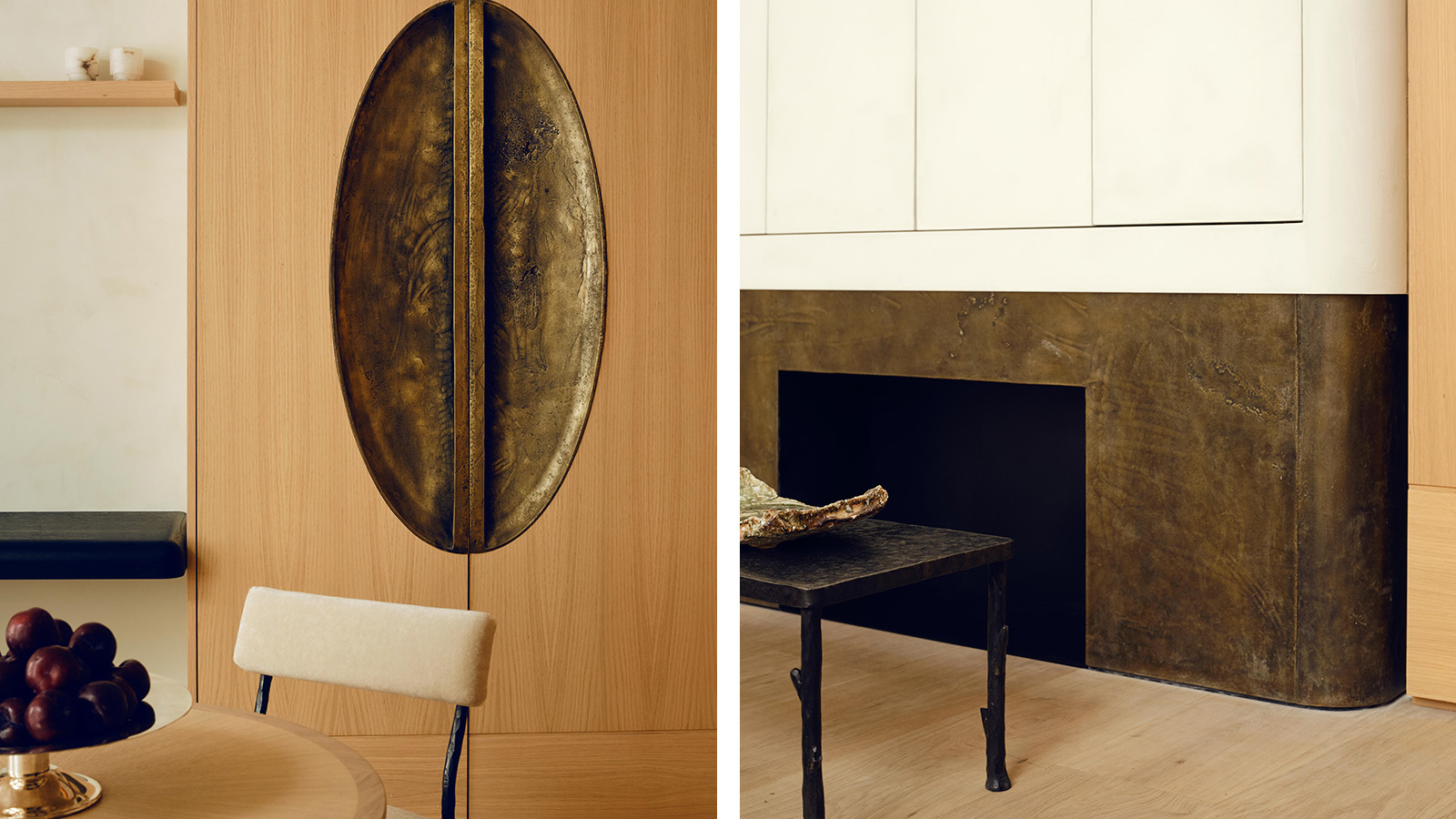 Stay in a Parisian apartment which artfully balances minimalism and warmth
Stay in a Parisian apartment which artfully balances minimalism and warmthTour this pied-a-terre in the 7th arrondissement, designed by Valeriane Lazard
By Ellie Stathaki
-
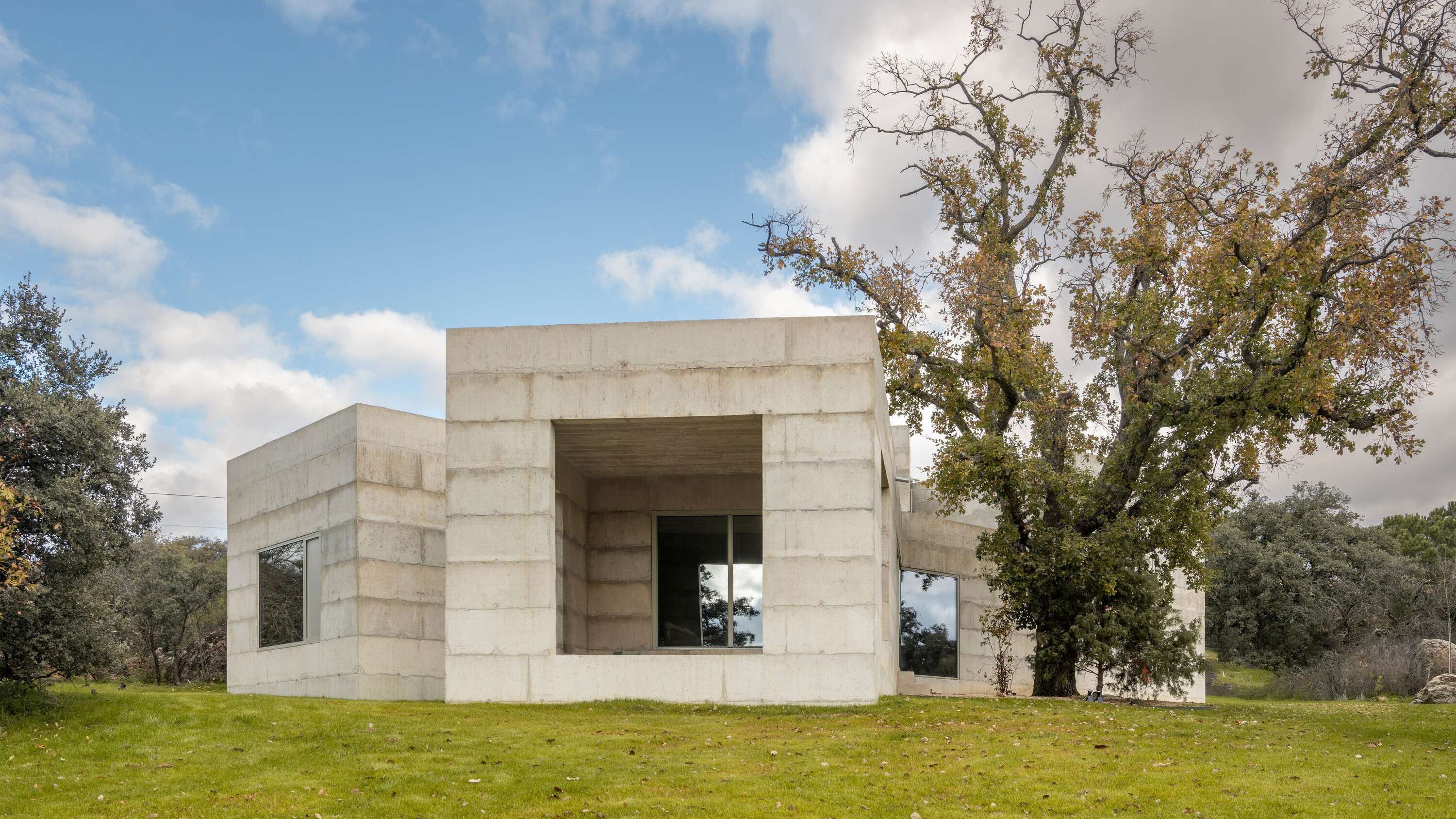 A brutalist house in Spain embraces its wild and tangled plot
A brutalist house in Spain embraces its wild and tangled plotHouse X is a formidable, brutalist house structure on a semi-rural plot in central Spain, shaped by Bojaus Arquitectura to reflect the robust flora and geology of the local landscape
By Jonathan Bell
-
 Marta Pan and André Wogenscky's legacy is alive through their modernist home in France
Marta Pan and André Wogenscky's legacy is alive through their modernist home in FranceFondation Marta Pan – André Wogenscky: how a creative couple’s sculptural masterpiece in France keeps its authors’ legacy alive
By Adam Štěch
-
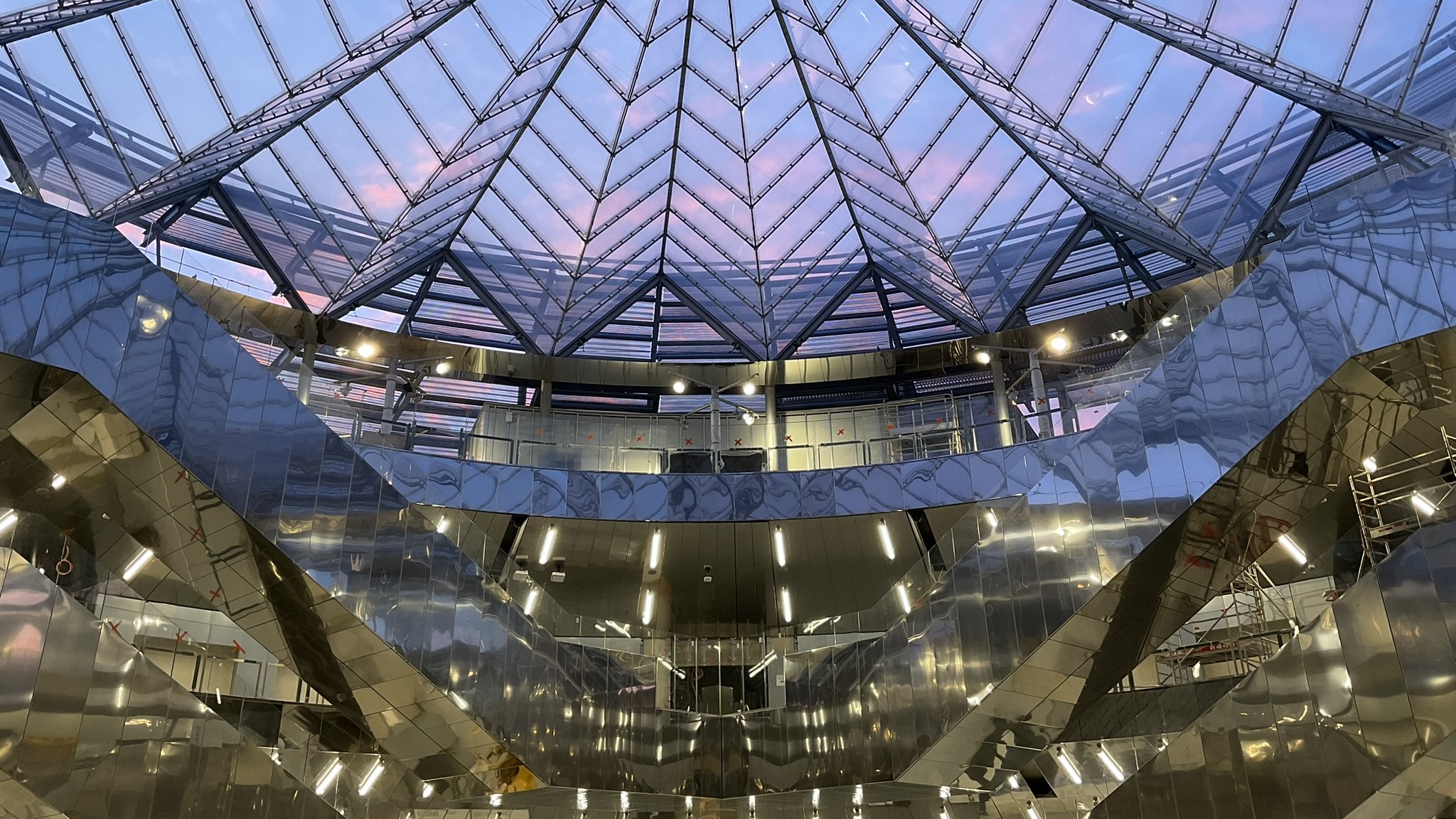 Paris’ architecturally fascinating Villejuif-Gustave Roussy metro station is now open
Paris’ architecturally fascinating Villejuif-Gustave Roussy metro station is now openVillejuif-Gustave Roussy is part of the new Grand Paris Express, a transport network that will raise the architectural profile of the Paris suburbs
By Anna Solomon
-
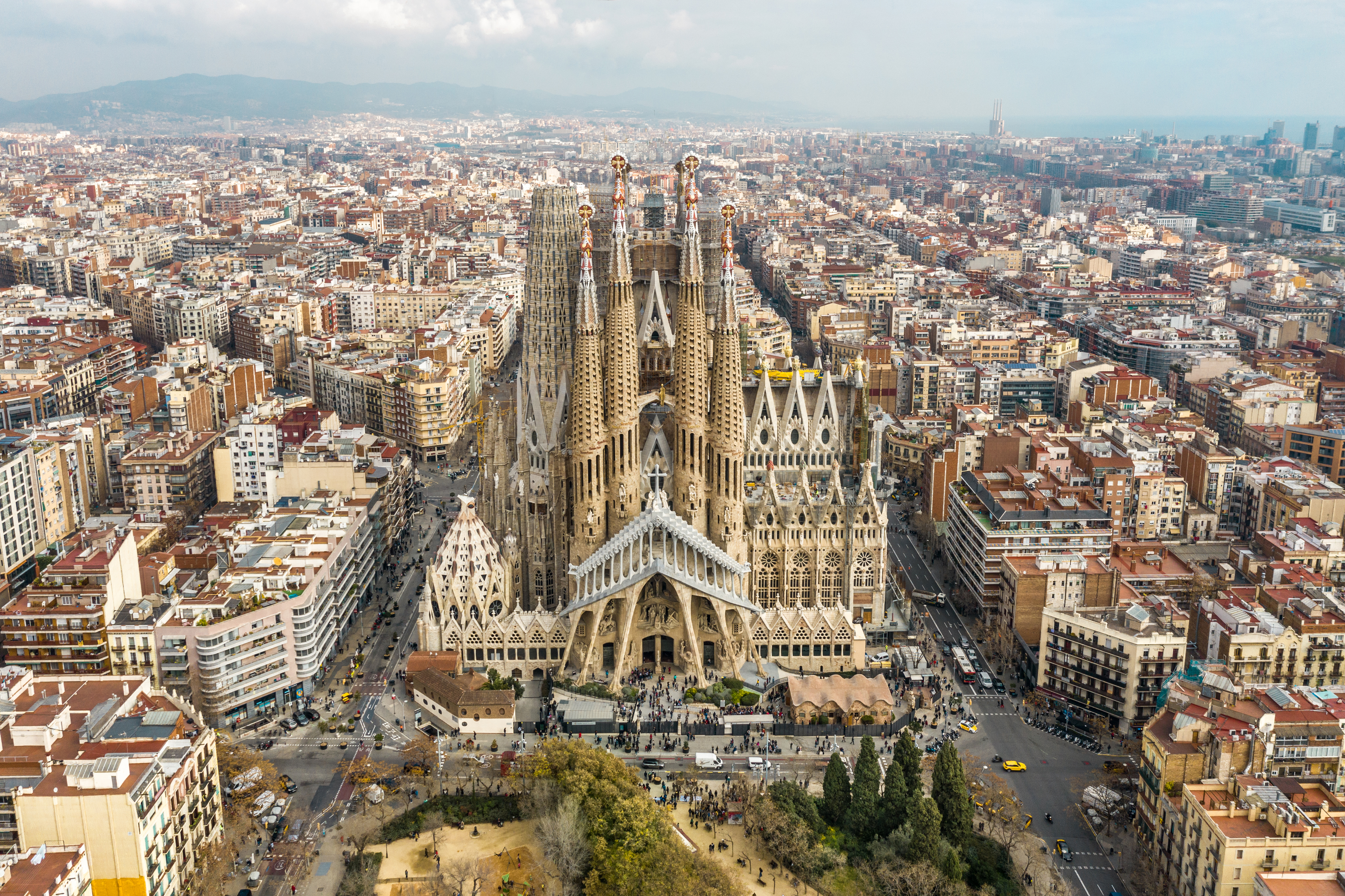 Antoni Gaudí: a guide to the architect’s magical world
Antoni Gaudí: a guide to the architect’s magical worldCatalan creative Antoni Gaudí has been a unique figure in global architectural history; we delve into the magical world of his mesmerising creations
By Ellie Stathaki
-
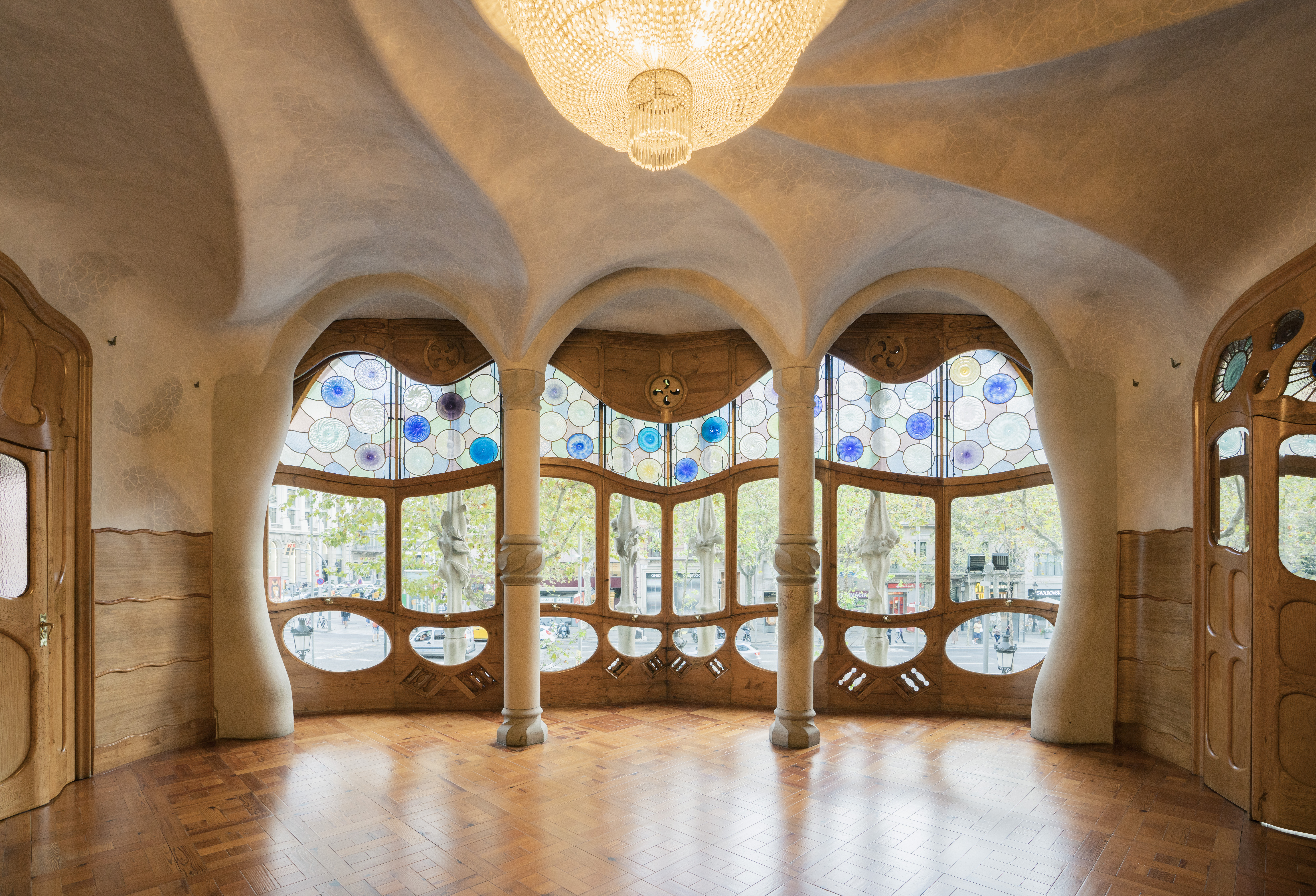 The case of Casa Batlló: inside Antoni Gaudí’s ‘happiest’ work
The case of Casa Batlló: inside Antoni Gaudí’s ‘happiest’ workCasa Batlló by Catalan master architect Antoni Gaudí has just got a refresh; we find out more
By Ellie Stathaki