Francis Kéré unveils nature-inspired Benin National Assembly
Francis Kéré's new design for the National Assembly for the Republic of Benin is inspired by the West African country's culture, traditions and nature
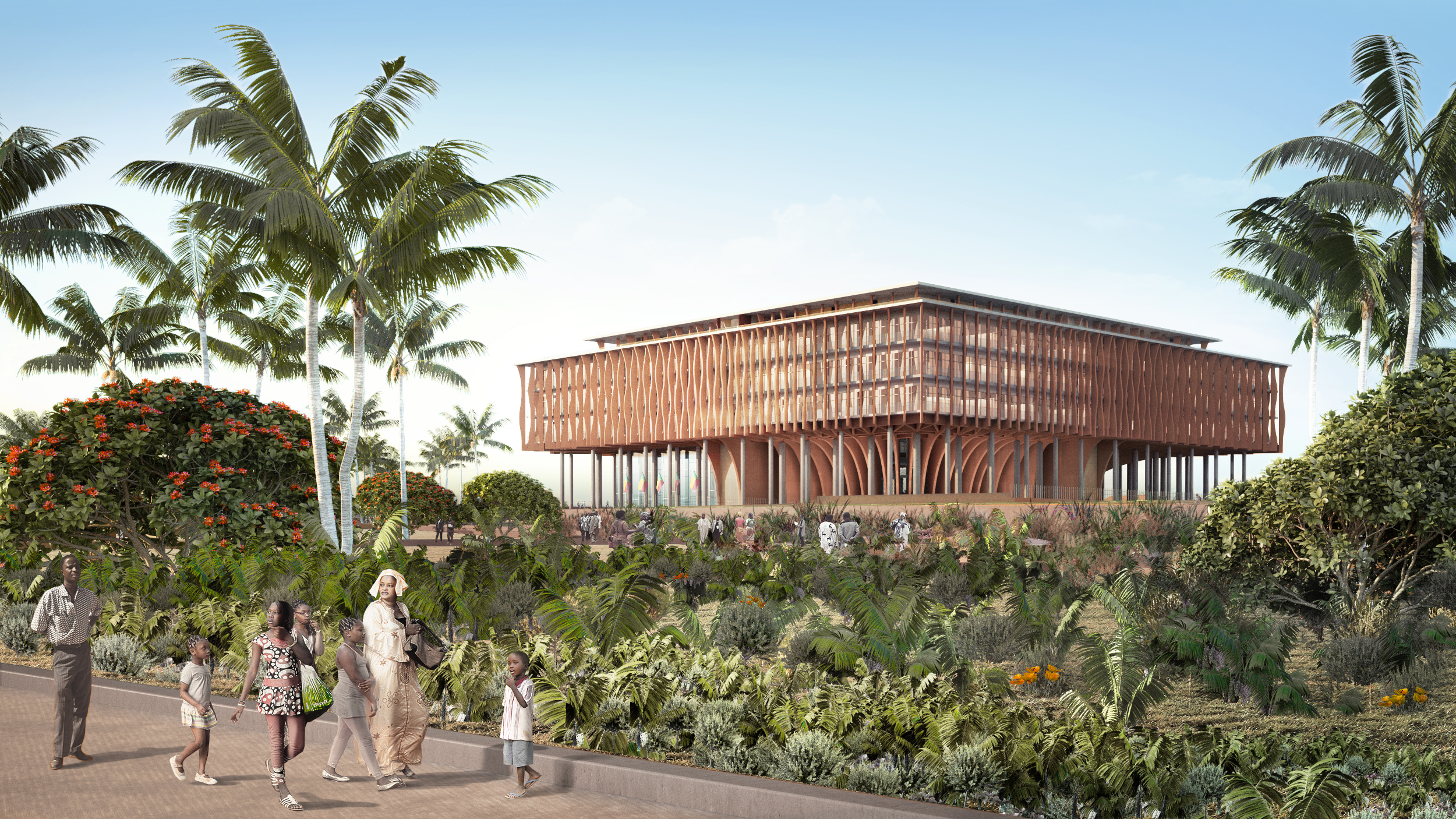
The parliament of the Republic of Benin has commissioned Francis Kéré of Berlin-based studio Kéré Architecture to design an assembly building in the country's capital of Porto-Novo. The new National Assembly will come to replace the parliament's current home, which was in need of a refresh.
Kéré drew on a local West African tree for inspiration. The architect was influenced by the palaver tree, and ‘the age-old West African tradition of meeting under a tree to make consensual decisions in the interest of a community.' The team aimed for the new architecture to read as a symbol for democracy and the country's culture. As a result the structure is divided in two distinct sections – the trunk-like lower part and the upper ‘crown', which alludes to a tree's foliage.
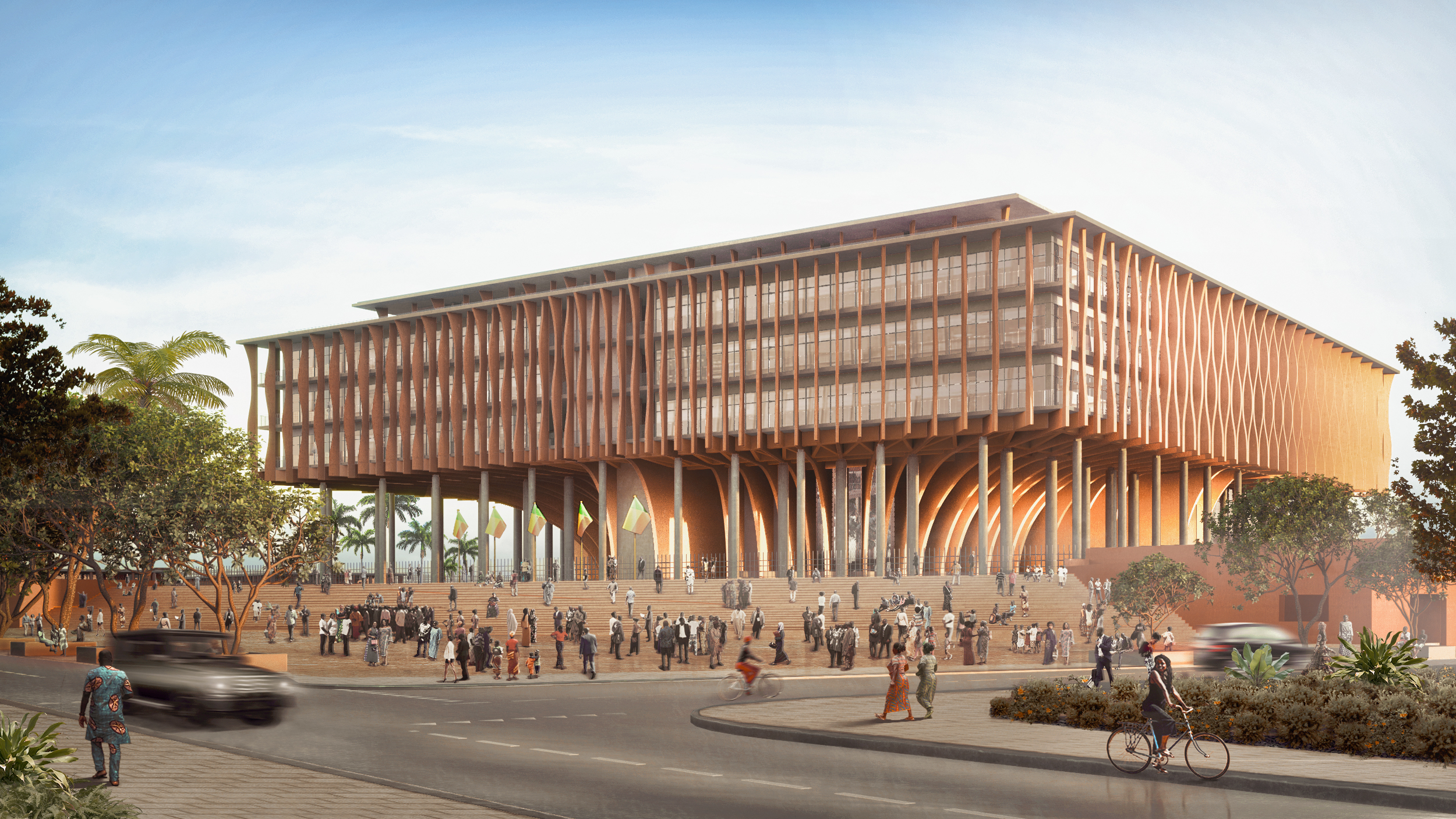
The grand assembly hall is located on the lower section, making the most of the dynamic curves and permeable nature of the structure. An open air courtyard sits at its heart. The upper areas contain offices and auxiliary functions, protected behind a series of undulating, vertical ‘fins' on the facade.
Responding to Porto-Novo's hot climate, Francis Kéré and his team placed a strong focus on outdoor areas and natural ventilation. Deep recesses on the facade make sure the interiors get plenty of shade, while all circulation areas are easily ventilated through the central courtyard. A large part of the site is dedicated to greenery and becomes a public park full of native West Afircan flora, while a roof terrace at the top offers sweeping views of the city and water.
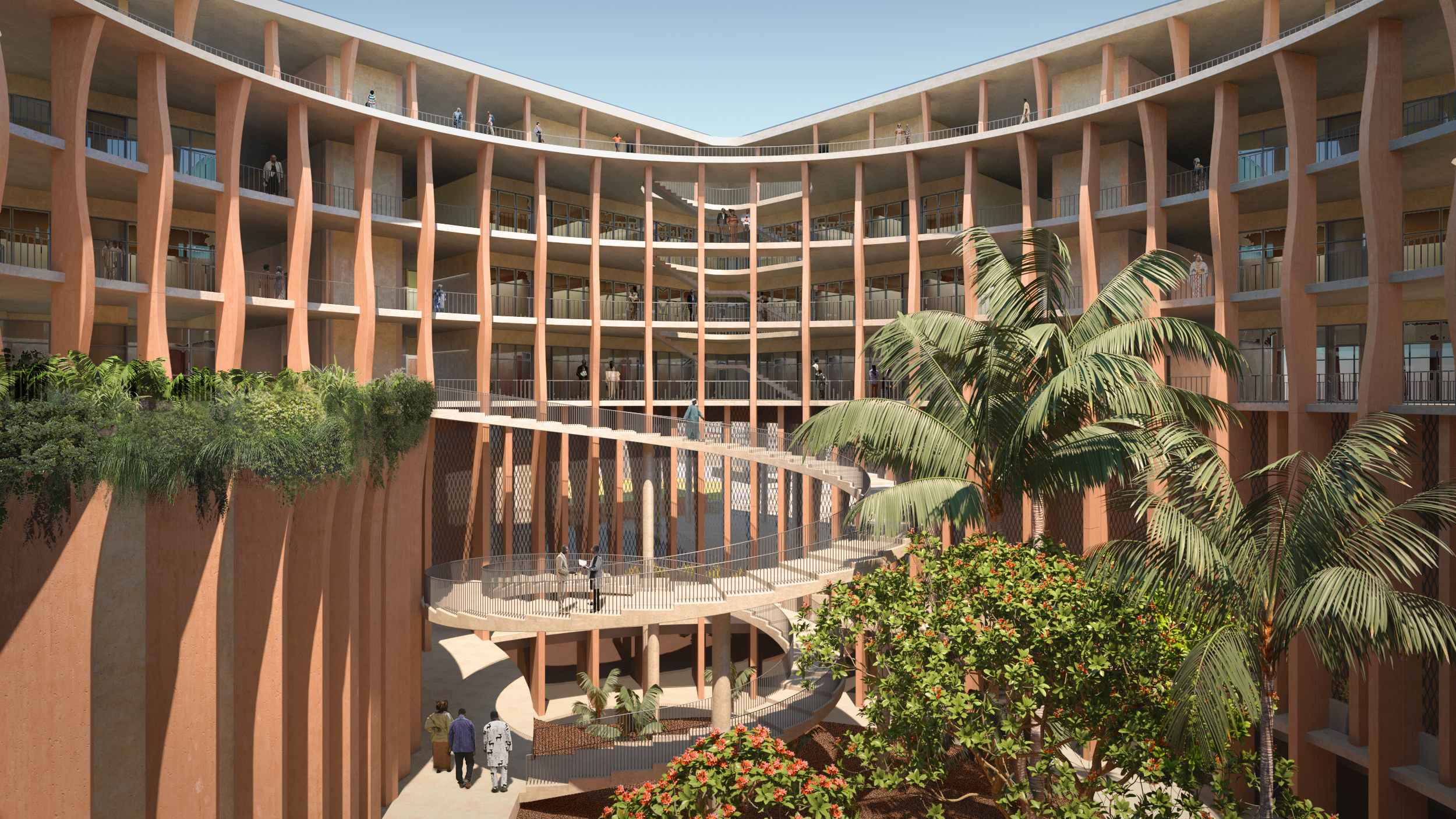
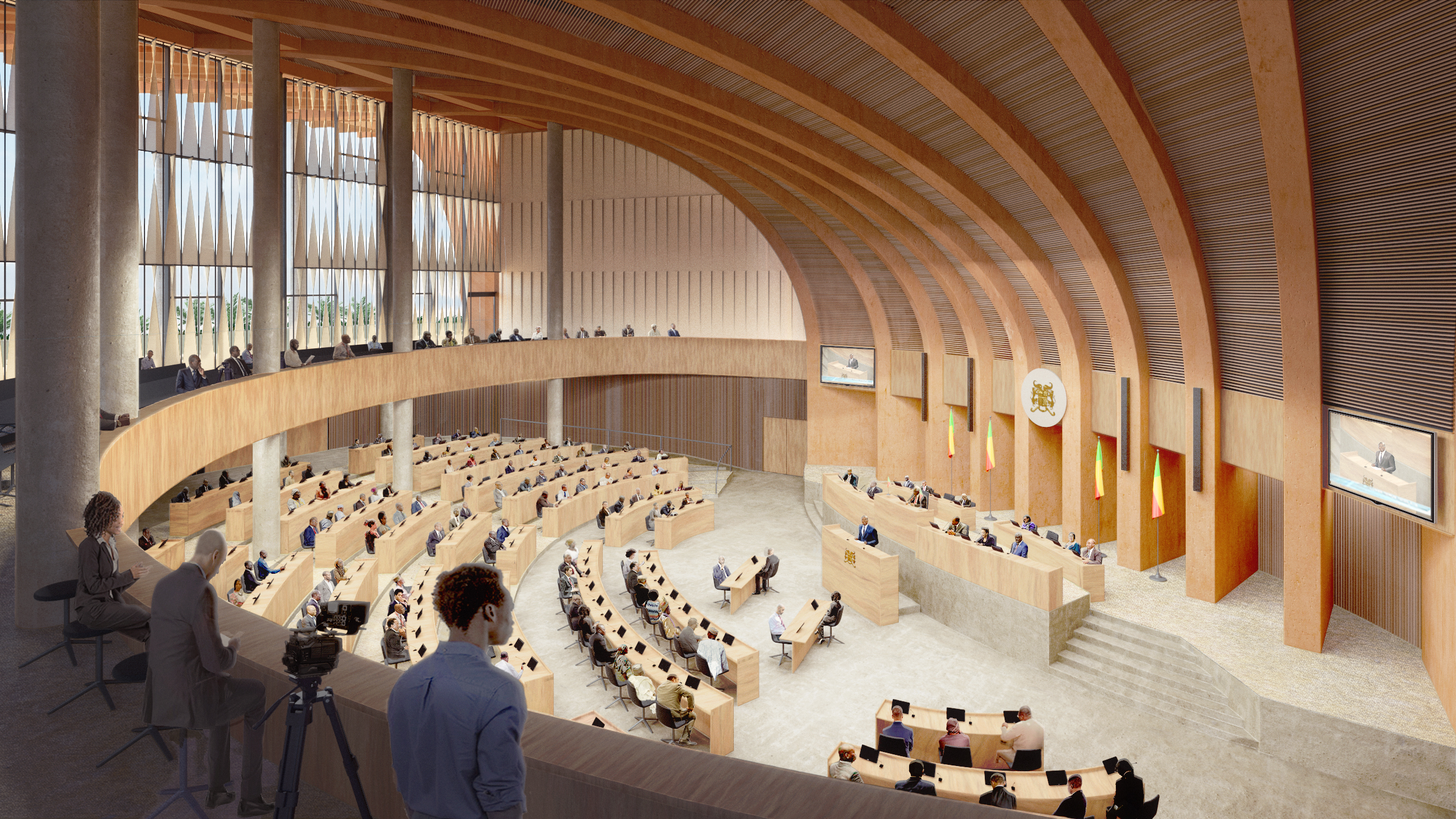
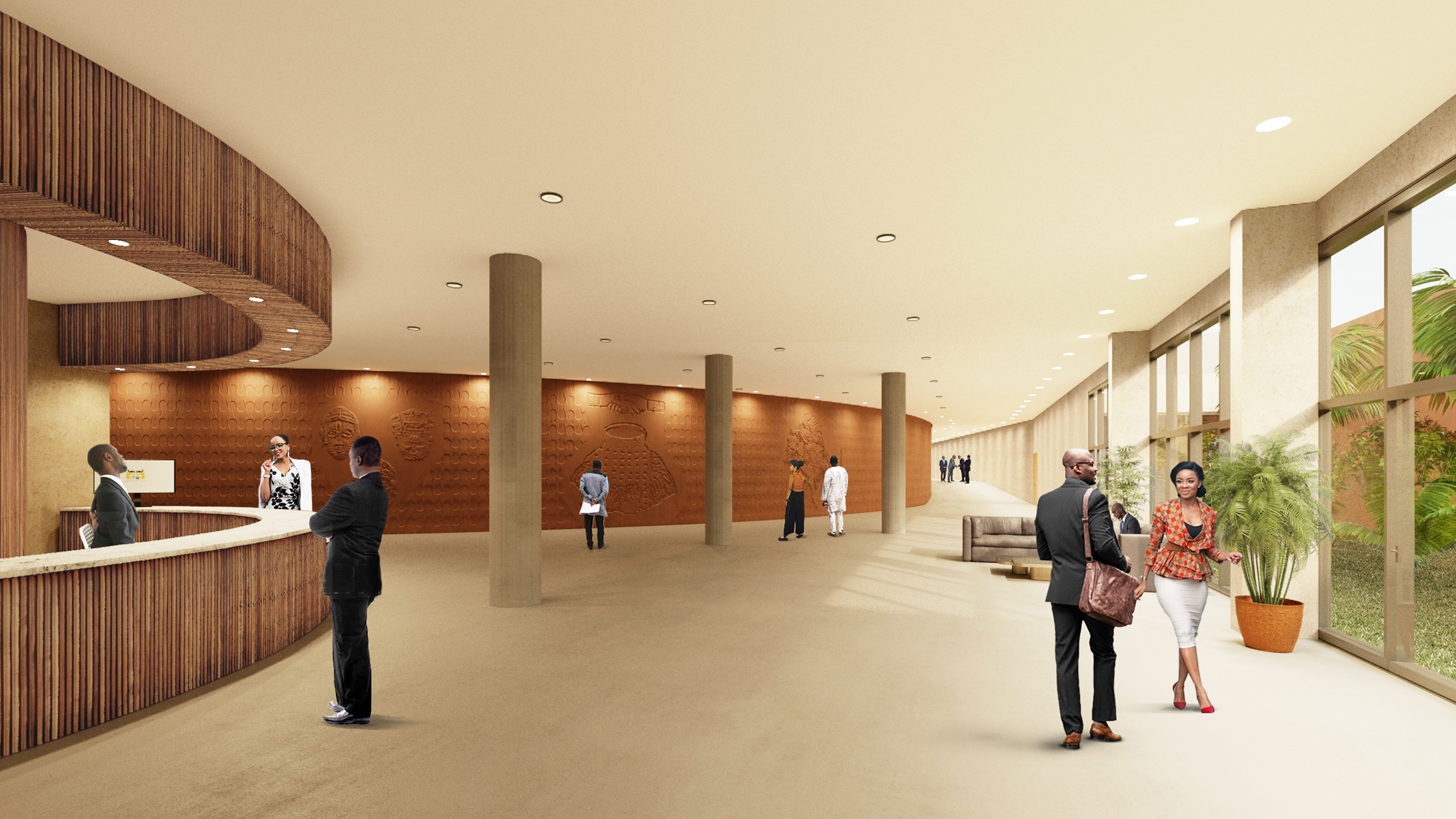
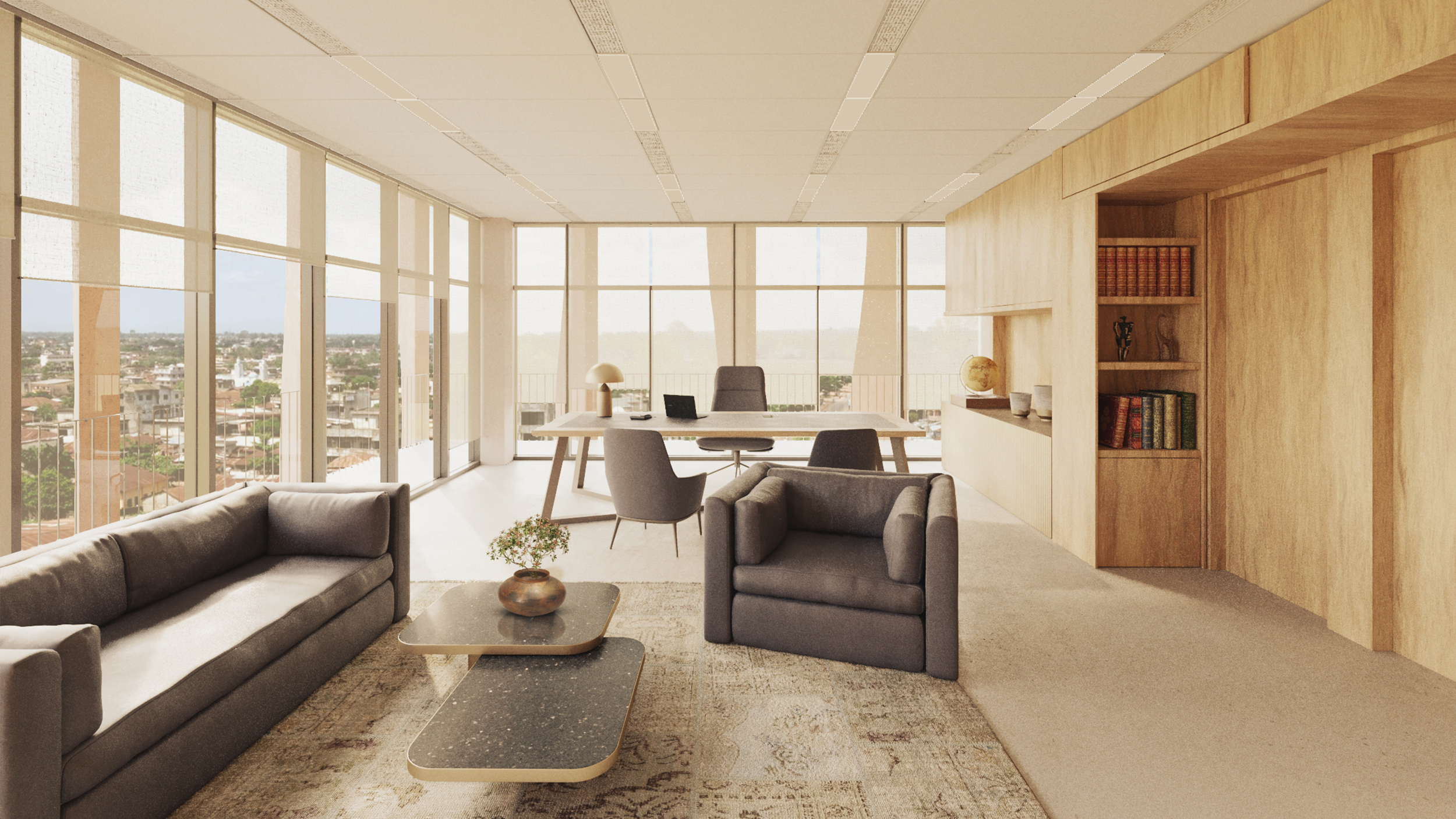
INFORMATION
Wallpaper* Newsletter
Receive our daily digest of inspiration, escapism and design stories from around the world direct to your inbox.
Ellie Stathaki is the Architecture & Environment Director at Wallpaper*. She trained as an architect at the Aristotle University of Thessaloniki in Greece and studied architectural history at the Bartlett in London. Now an established journalist, she has been a member of the Wallpaper* team since 2006, visiting buildings across the globe and interviewing leading architects such as Tadao Ando and Rem Koolhaas. Ellie has also taken part in judging panels, moderated events, curated shows and contributed in books, such as The Contemporary House (Thames & Hudson, 2018), Glenn Sestig Architecture Diary (2020) and House London (2022).
-
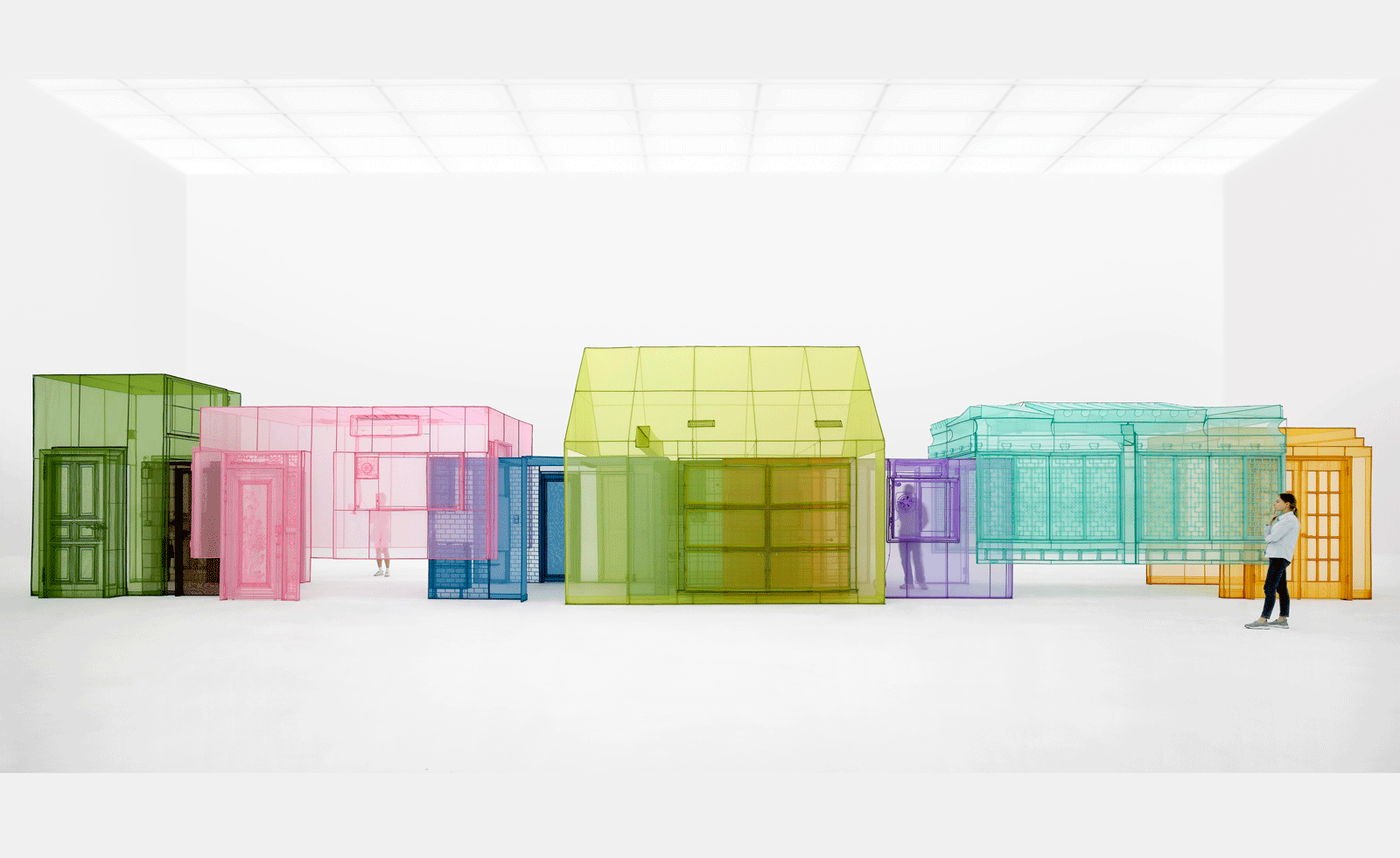 Do Ho Suh is searching for home in a major new exhibition at the Tate Modern
Do Ho Suh is searching for home in a major new exhibition at the Tate ModernDo Ho Suh's exhibition, 'Walk the House' at Tate Modern, sees the South Korean artist recreate his homes from Seoul, New York, London and Berlin.
-
 We Are Rewind introduces Edith, the newest edition of its reworked portable audio player
We Are Rewind introduces Edith, the newest edition of its reworked portable audio playerChampions of cassette tape now have another outlet for their analogue fetish. The Edith WE-001 is a recording portable tape player with a bold palette and modern technology
-
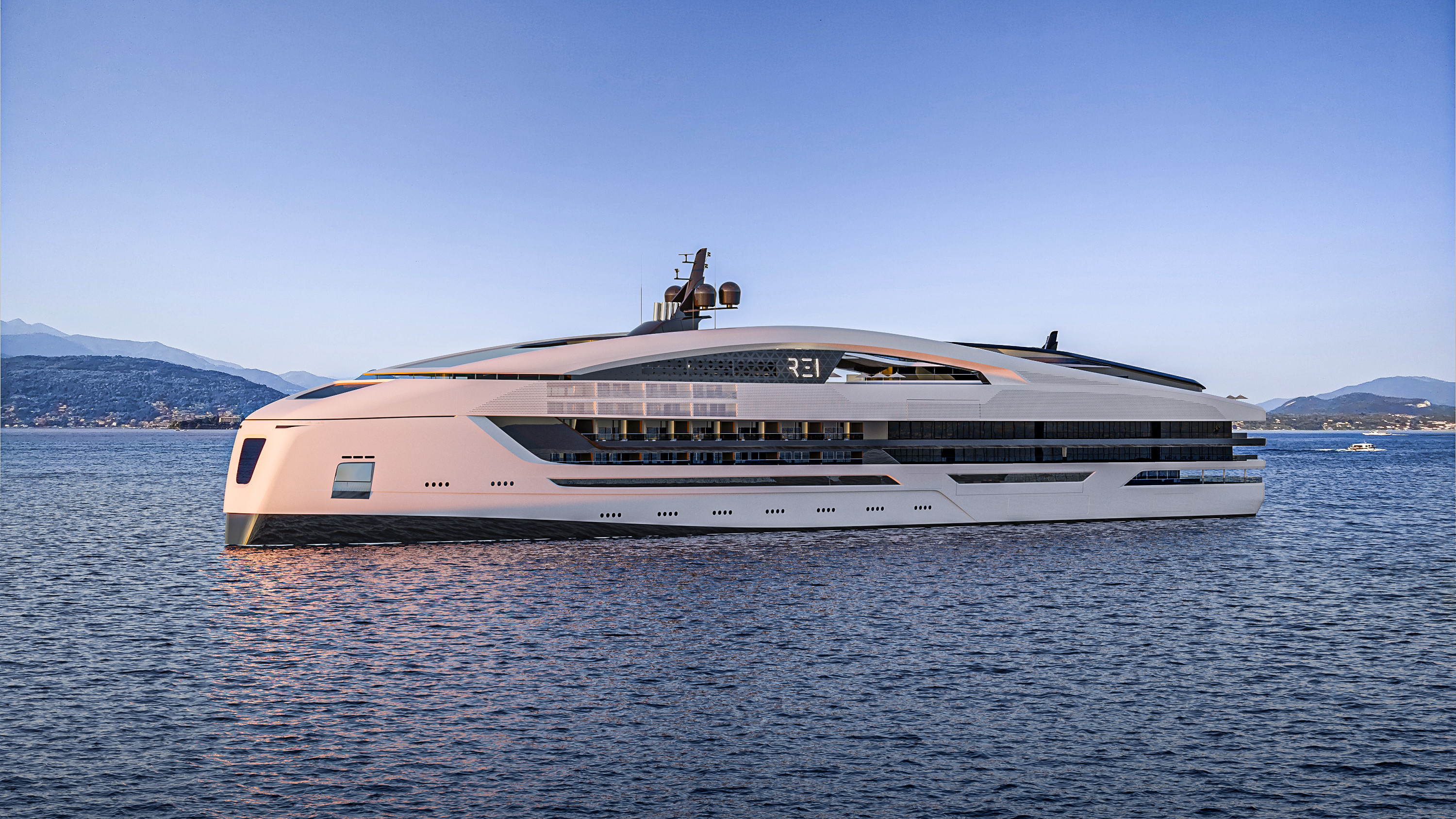 A streamlined new concept cruise yacht creates a sleek boutique hotel that’s all at sea
A streamlined new concept cruise yacht creates a sleek boutique hotel that’s all at seaViken Group’s new REI concept is a superyacht-style ocean-going retreat, a floating palace of wellness and digital detoxing
-
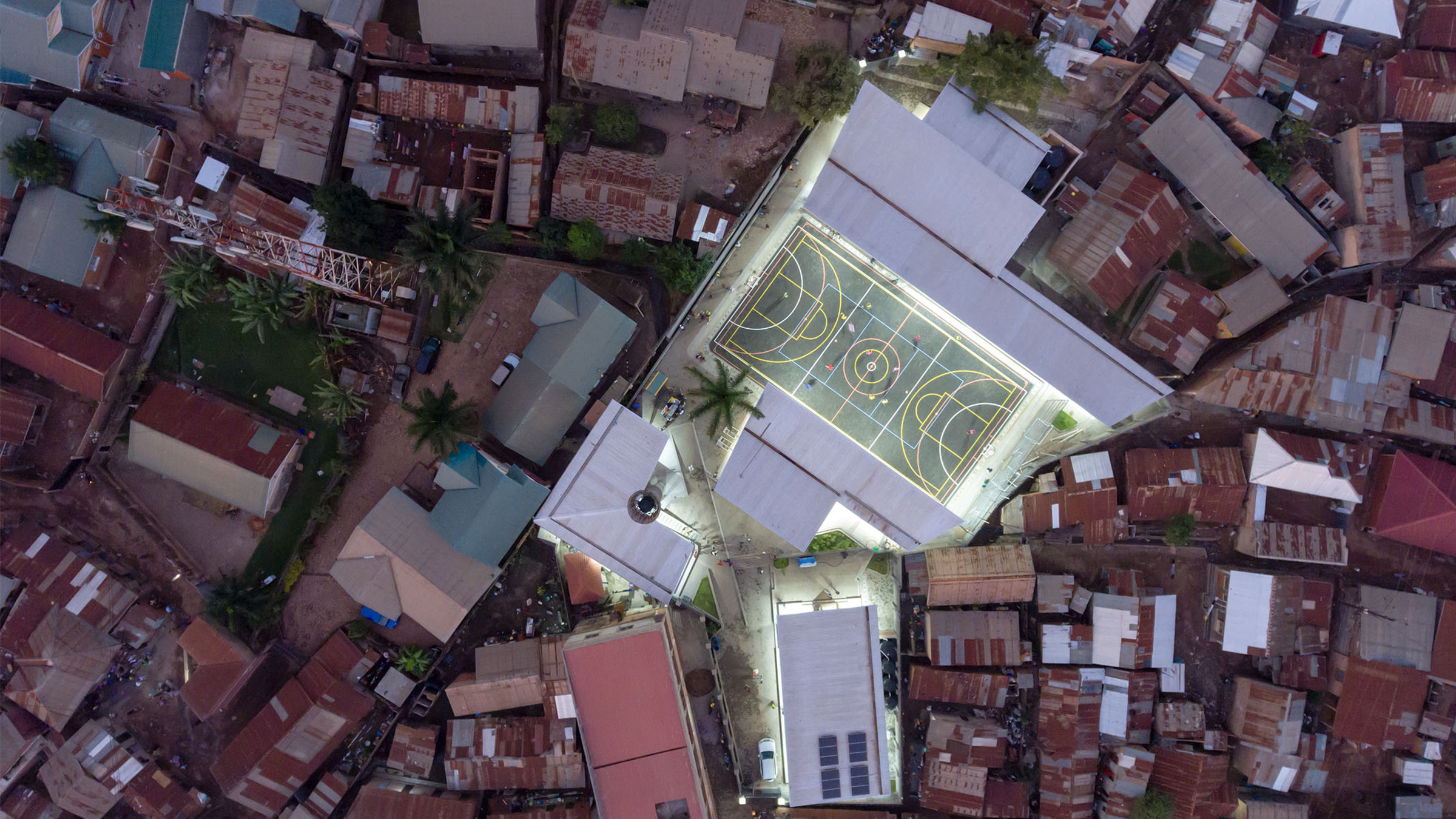 Kéré Architecture’s Uganda community centre provides safety and opportunity
Kéré Architecture’s Uganda community centre provides safety and opportunityA Uganda community centre created by Kéré Architecture was designed with development in mind
-
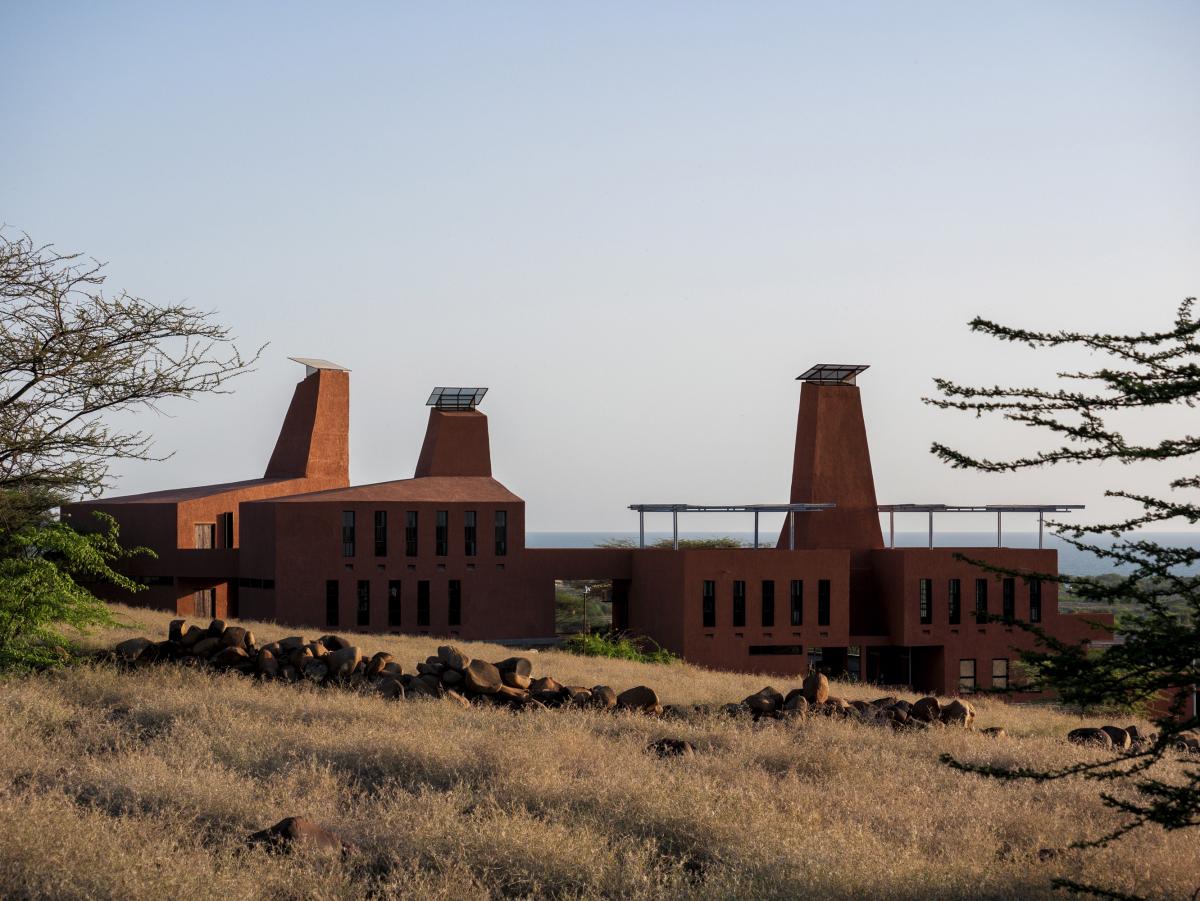 Diébédo Francis Kéré wins 2022 Pritzker Prize
Diébédo Francis Kéré wins 2022 Pritzker PrizeArchitect Diébédo Francis Kéré scoops the 2022 Pritzker Prize for architecture
-
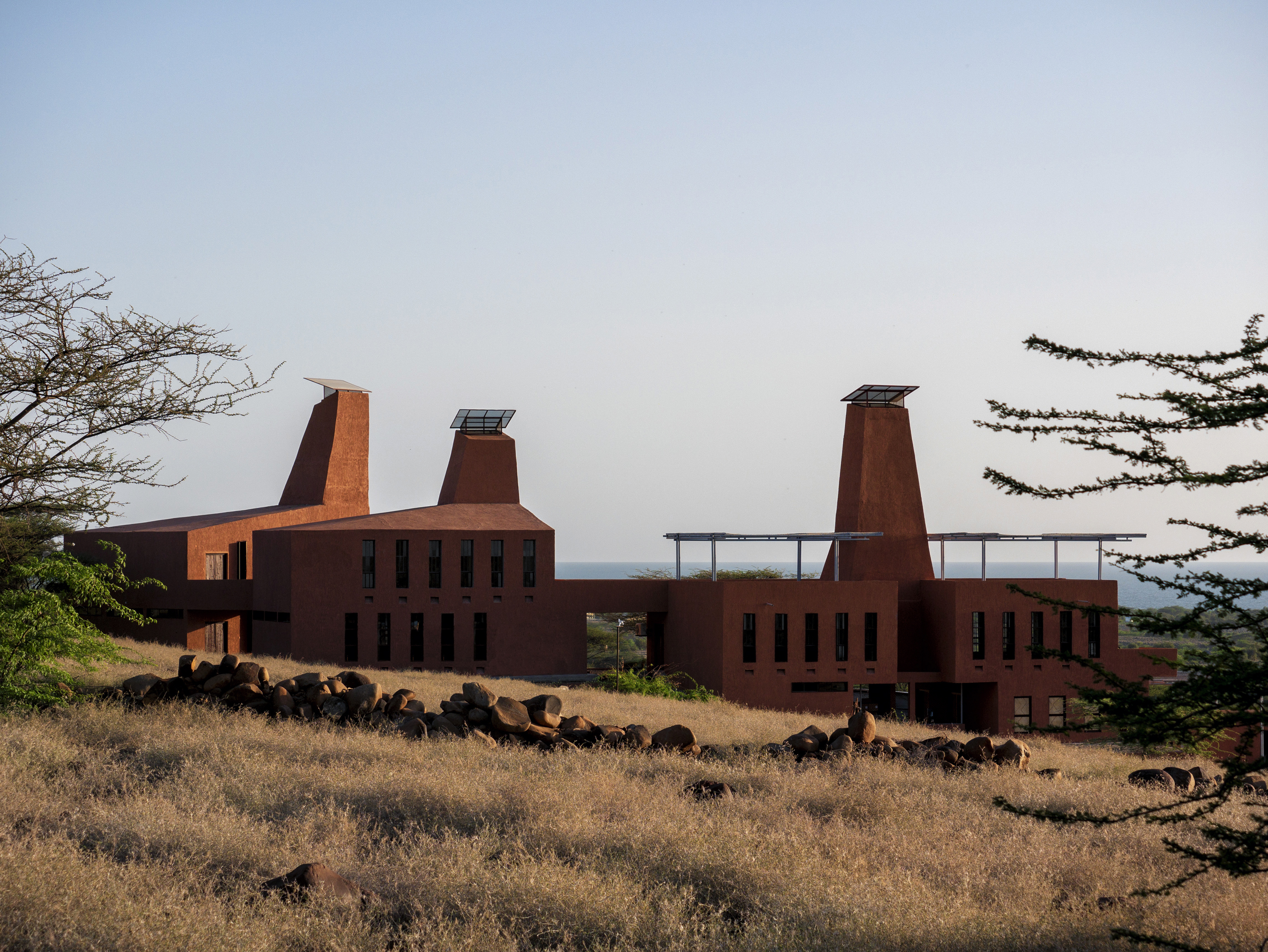 Francis Kéré’s education campus in Kenya is inspired by termites
Francis Kéré’s education campus in Kenya is inspired by termitesFrancis Kéré’s perfectly ventilated, termite-inspired Kenyan education campus, SLAK, is a breath of fresh air by Lake Turkana
-
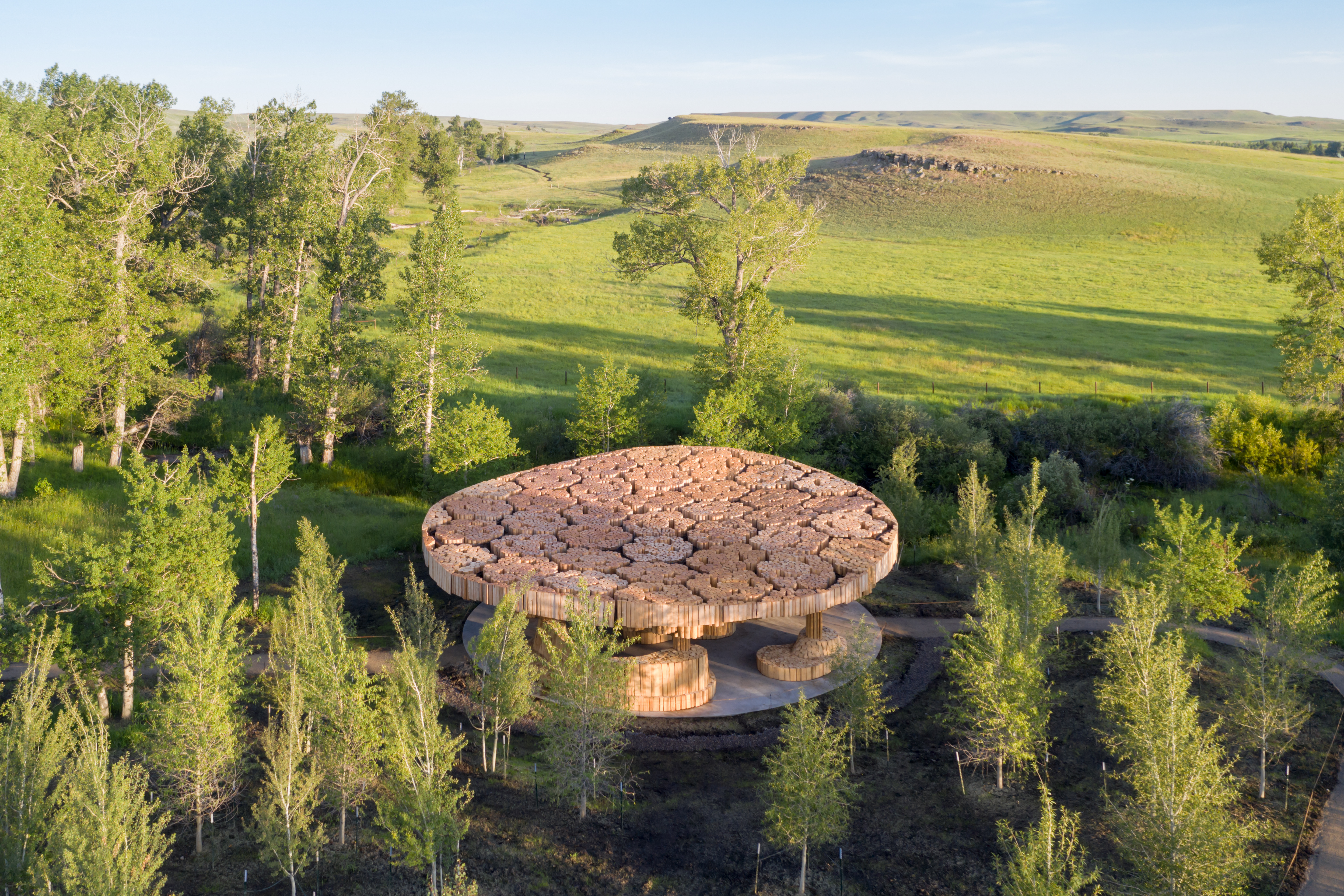 Francis Kéré adds uplifting timber pavilion to the Tippet Rise Art Center in Montana
Francis Kéré adds uplifting timber pavilion to the Tippet Rise Art Center in Montana -
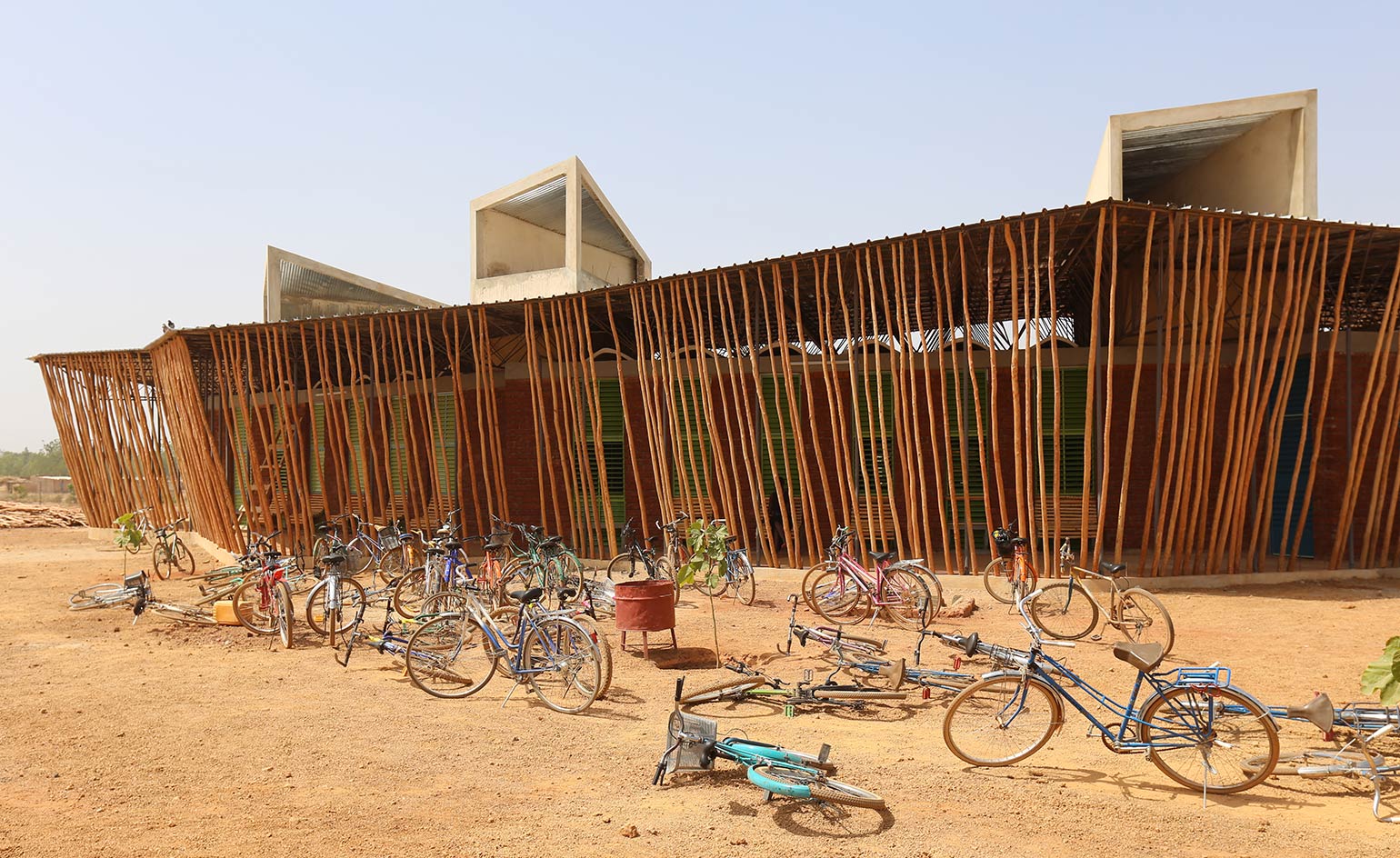 Home proud: surveying the work of African architect Francis Kéré
Home proud: surveying the work of African architect Francis Kéré -
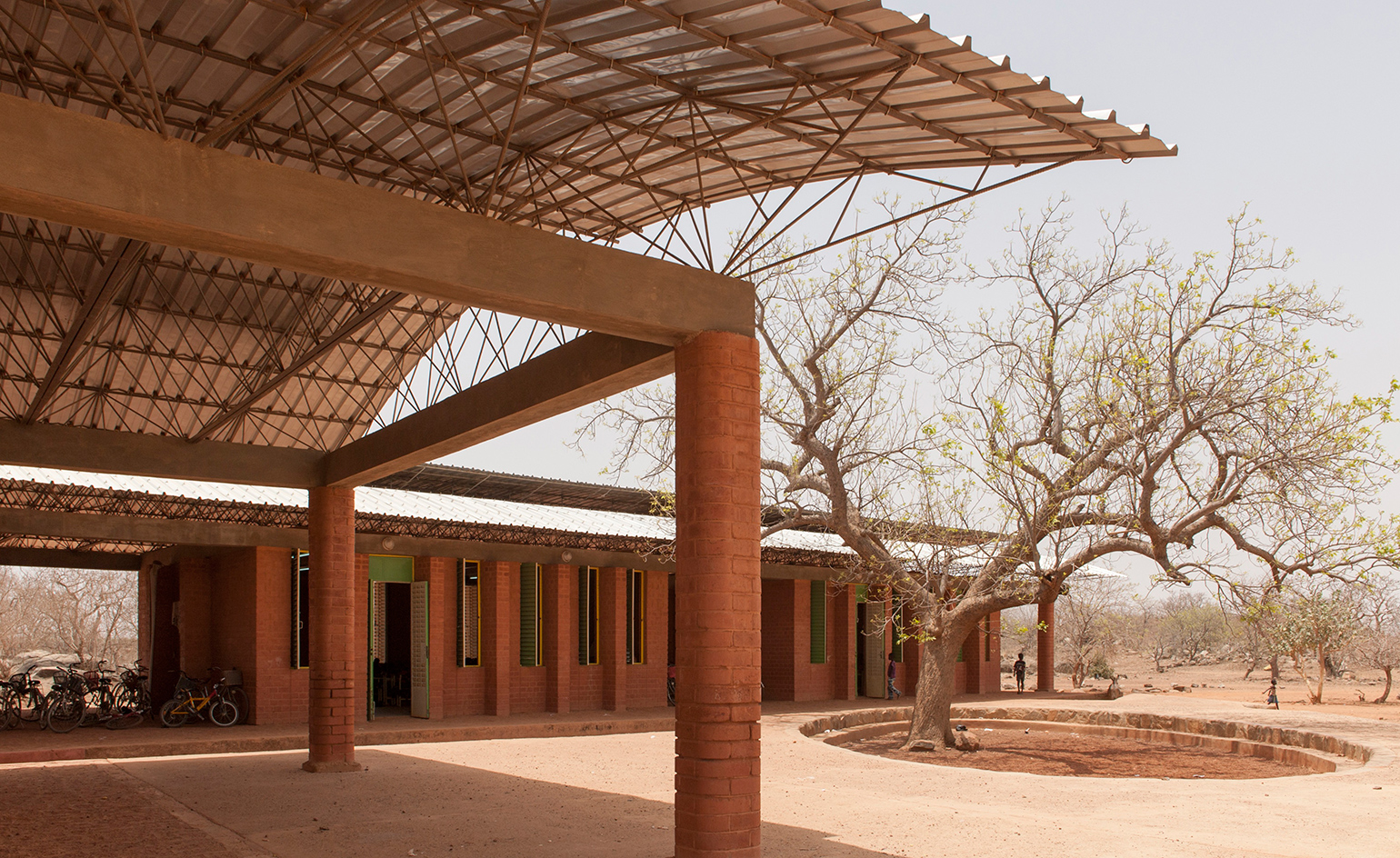 Out of Africa: Francis Kéré’s community architecture arrives in Philadelphia
Out of Africa: Francis Kéré’s community architecture arrives in Philadelphia