Divercity Architects and Carole Topin design advertising agency like a ‘creative engine’

Communication and the exchange of ideas are key to modern working; especially in a creative field such as advertising. So when London- and Athens-based architecture practice Divercity and designer Carole Topin embarked on redesigning an interior within an existing 1970s building in the heart of the Greek capital, they drew on the same principles for their concept.
At the centre of the new headquarters for dynamic advertising agency Frank & Fame, the architects ‘designed a central creative engine', they explain. This core space, divided in distinct zones, provides all the necessary areas and stimulation required for the smooth running of this creative hub.
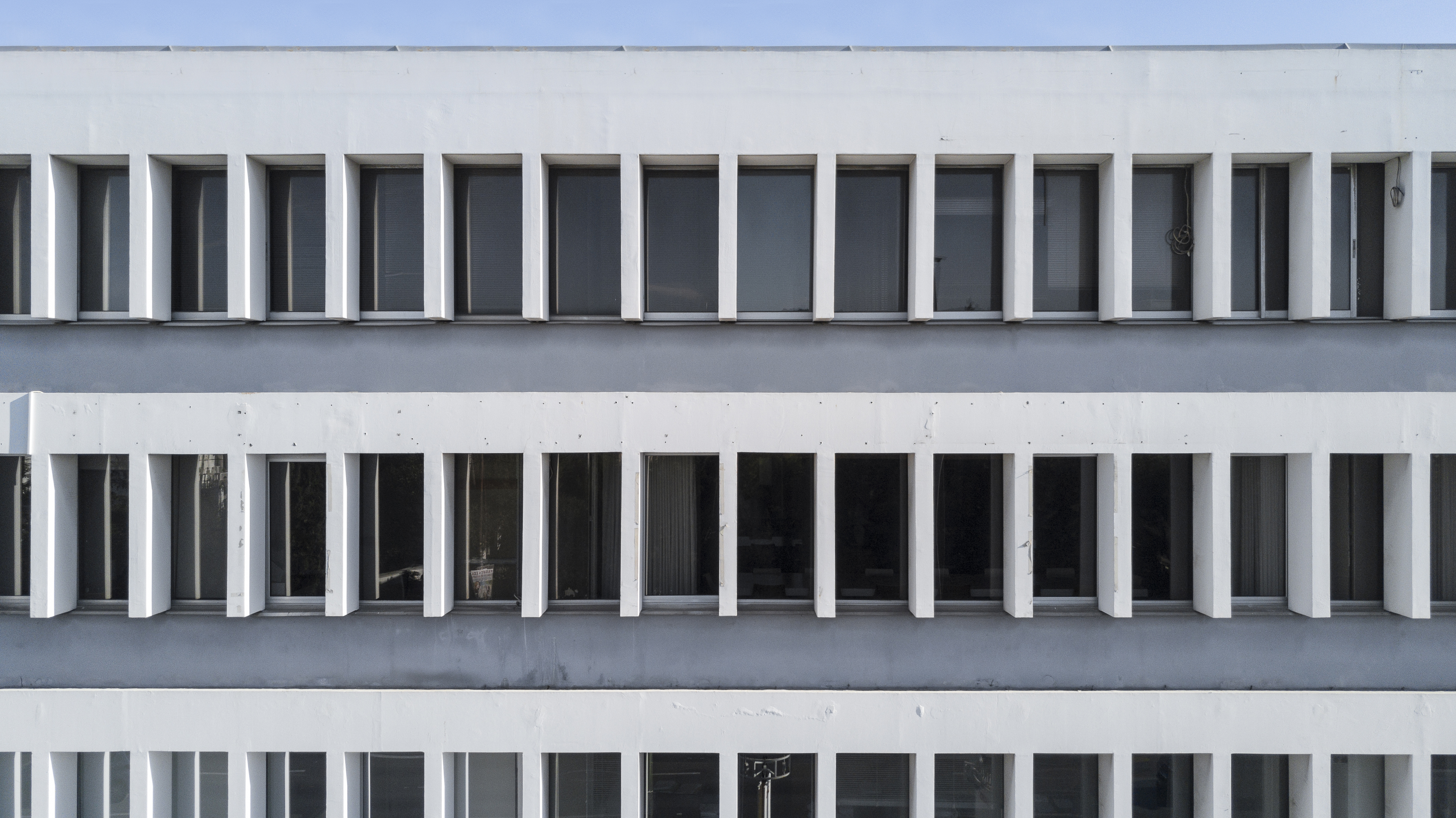
The agency’s offices are on the second floor of an existing 1970s modernist building on Kifisias Avenue.
The team crafted spaces for larger, group meetings, informal brainstorming sessions (called the ‘Pin-Up Room'), and more private, one-to-one discussions (the ‘Confession Booth'). There is space for seclusion and reflection, while circulation areas cleverly double as a library zone, walls dressed with shelves and reading spots. Elsewhere, open-plan desk areas, private offices and meeting rooms are arranged around the ‘creative engine'.
‘With fluidity and flexibility at its heart, the design responds to the needs of a contemporary workforce and provides Frank & Fame an office with longevity, where ideas and relationships will flourish', says the team. Greenery in bespoke planters and colour accents ensure a varied environment, all made using the expertises of construction specialists Escape.
Using immersive, dark colours, sharp lines, warm materials and strong geometries, Divercity and Topin's architecture is a celebration of the creative process; and the way architecture can foster and enhance it.
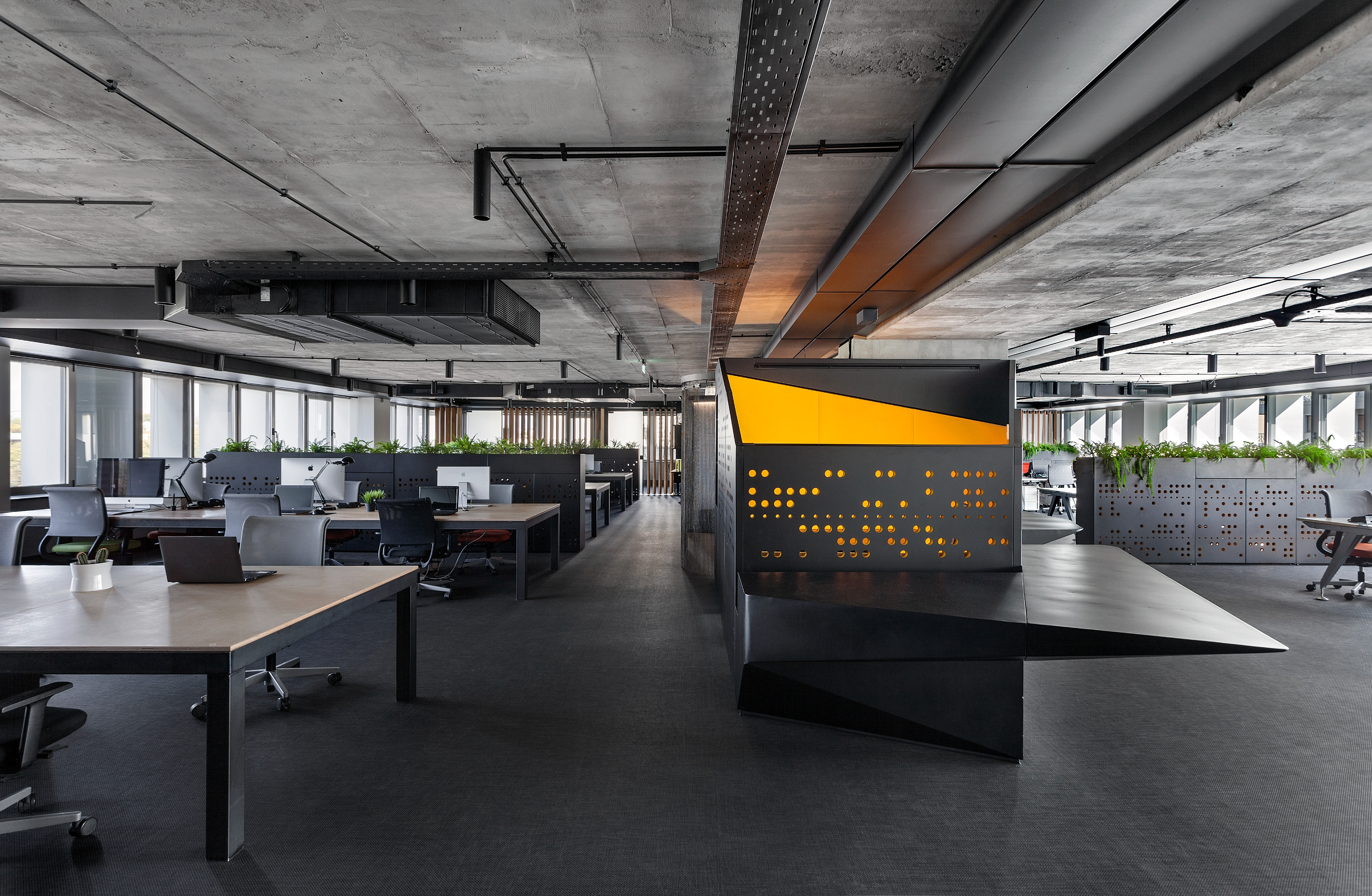
The interior design was inspired by the idea of communication and exchange of ideas.
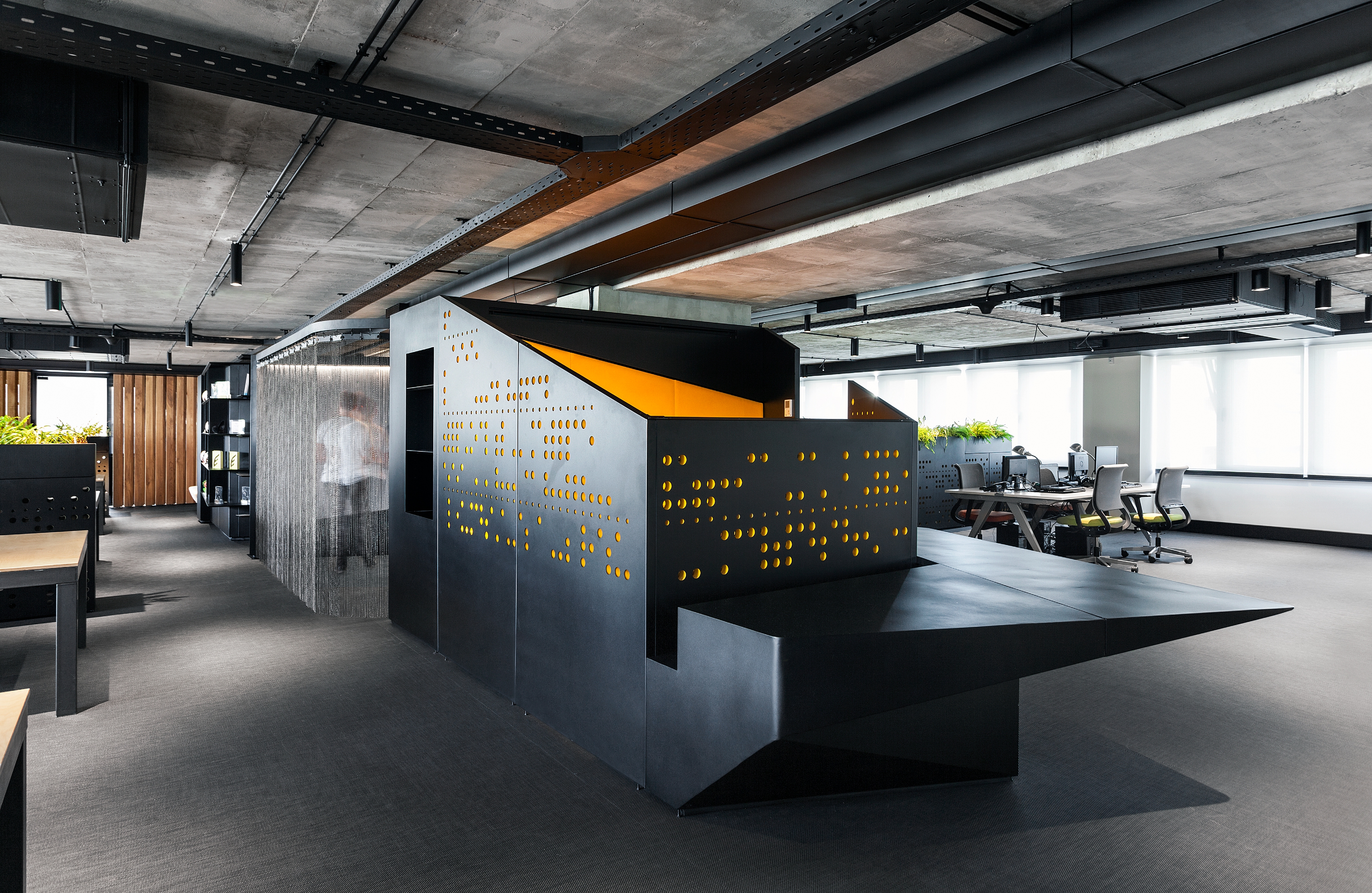
The space was concieved as a ’creative engine
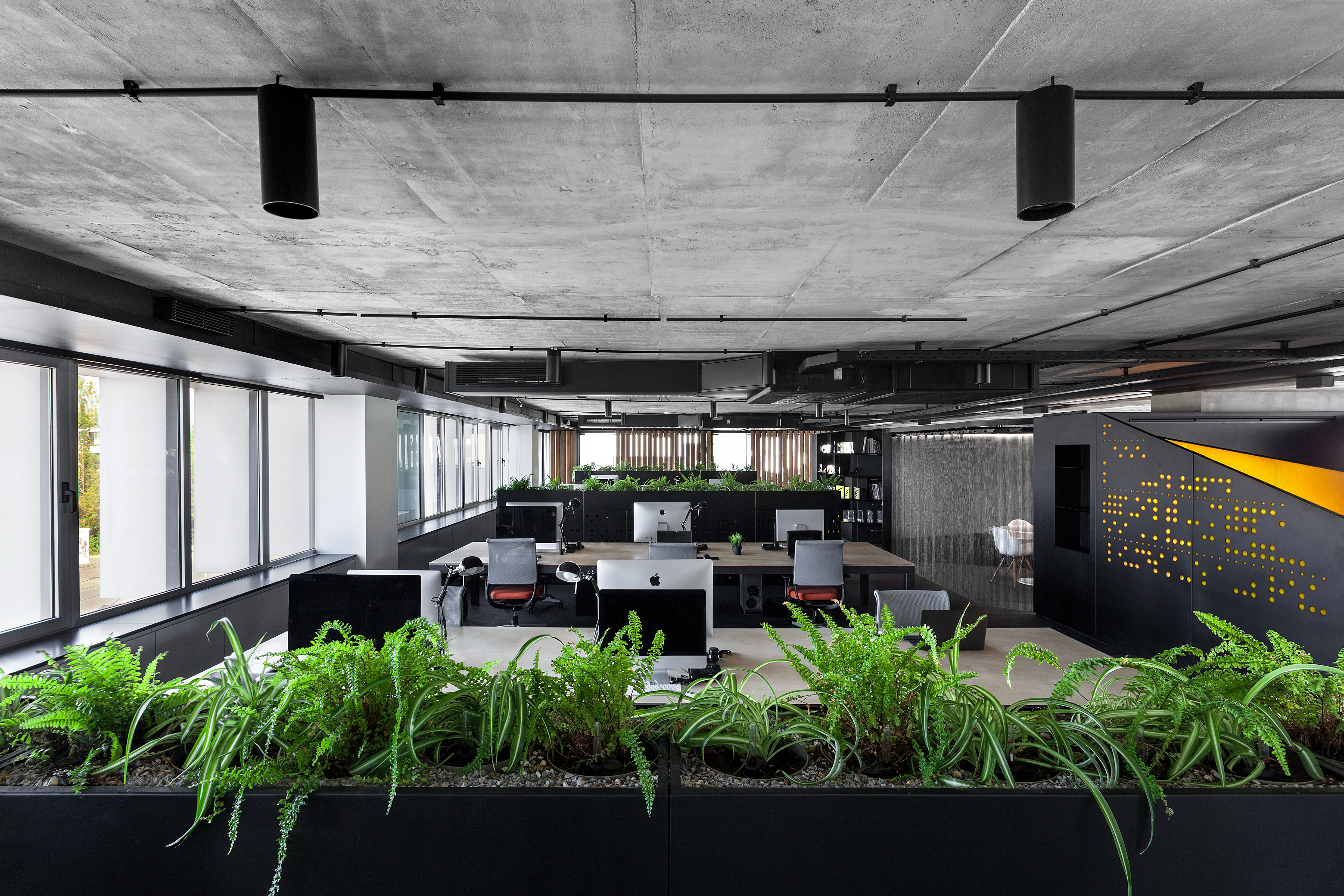
Its heart is divided into distinct zones for all types of activites.
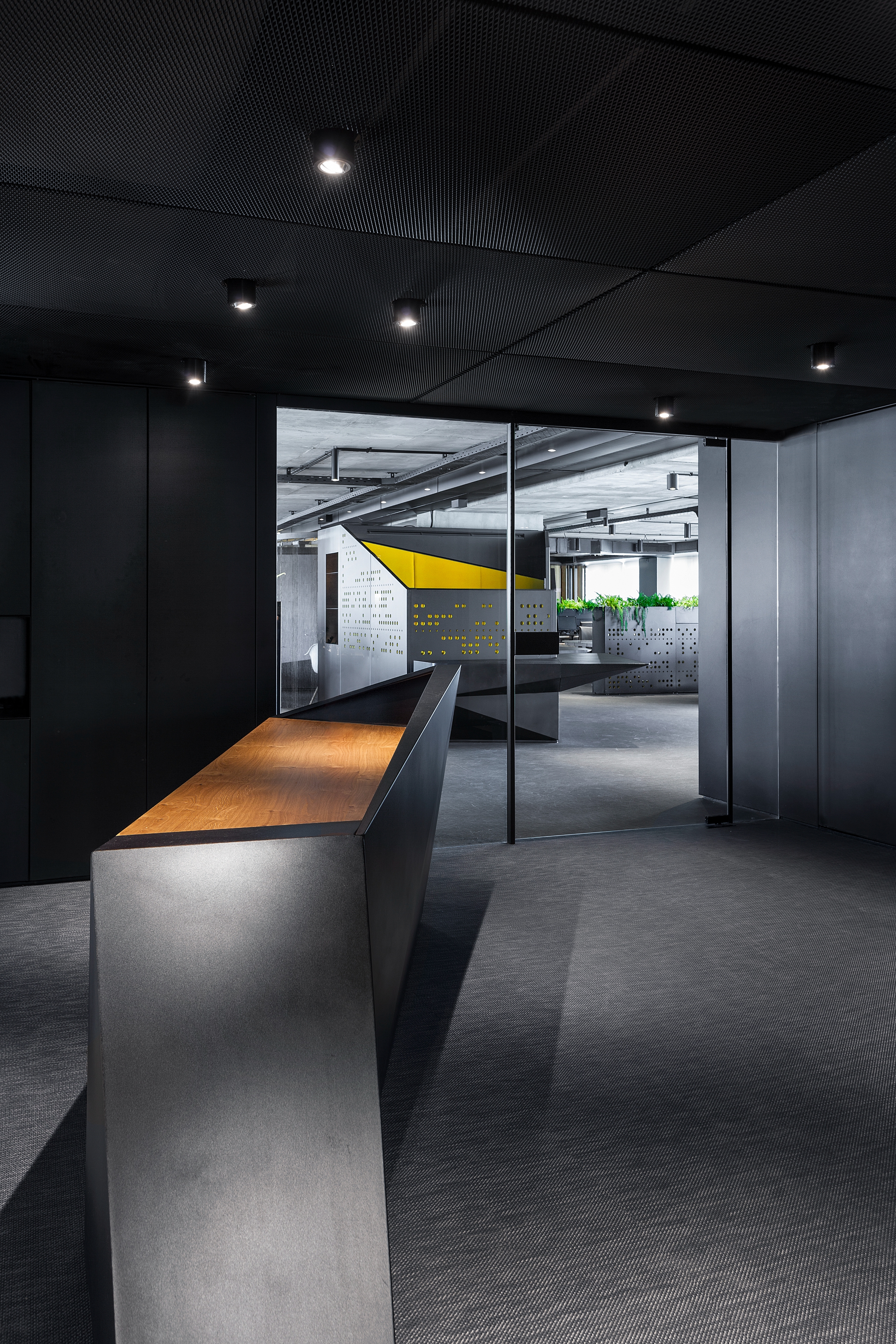
Wrapped in dark colours, the interior is sharp and contemporary.
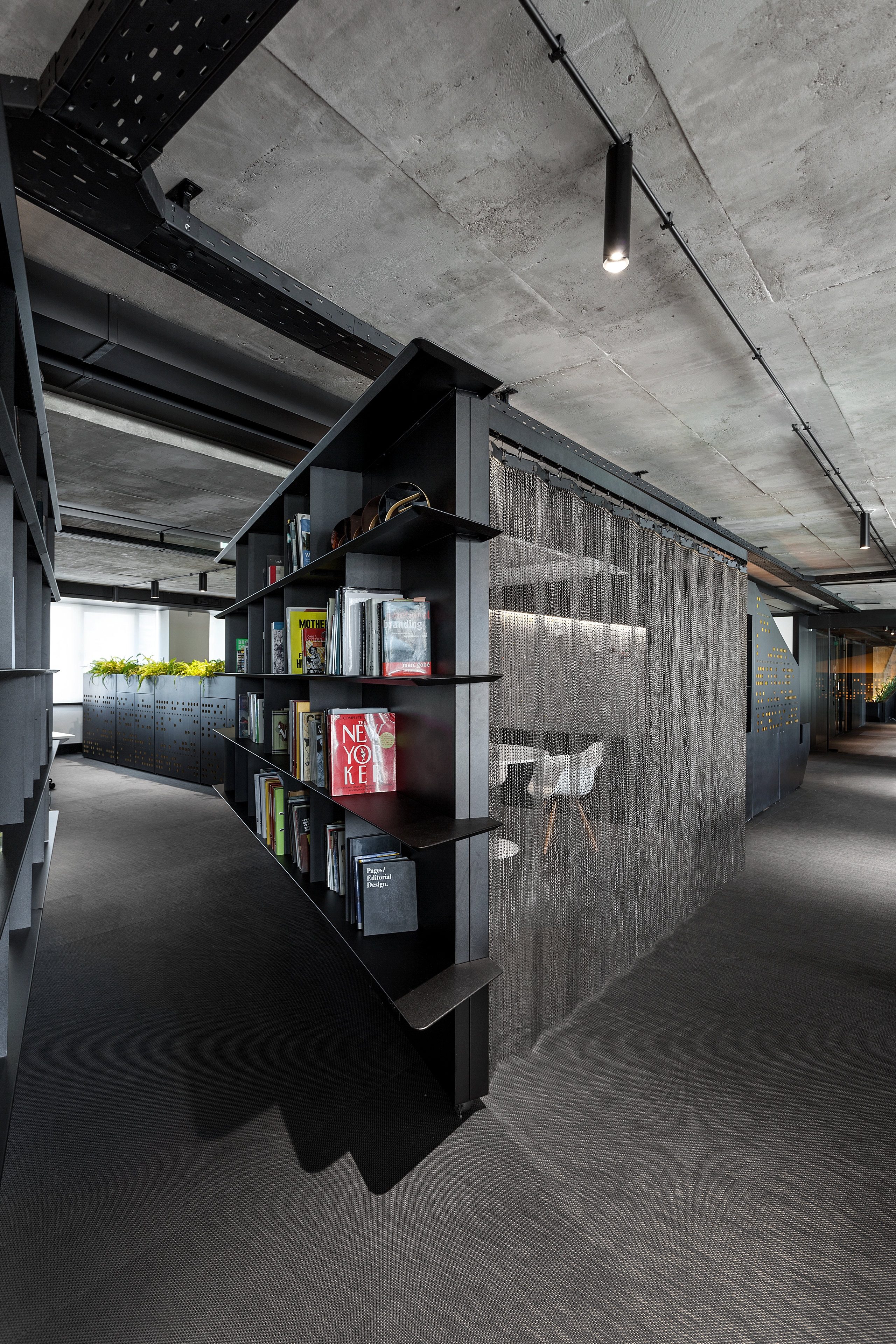
The office’s passageway doubles as a library
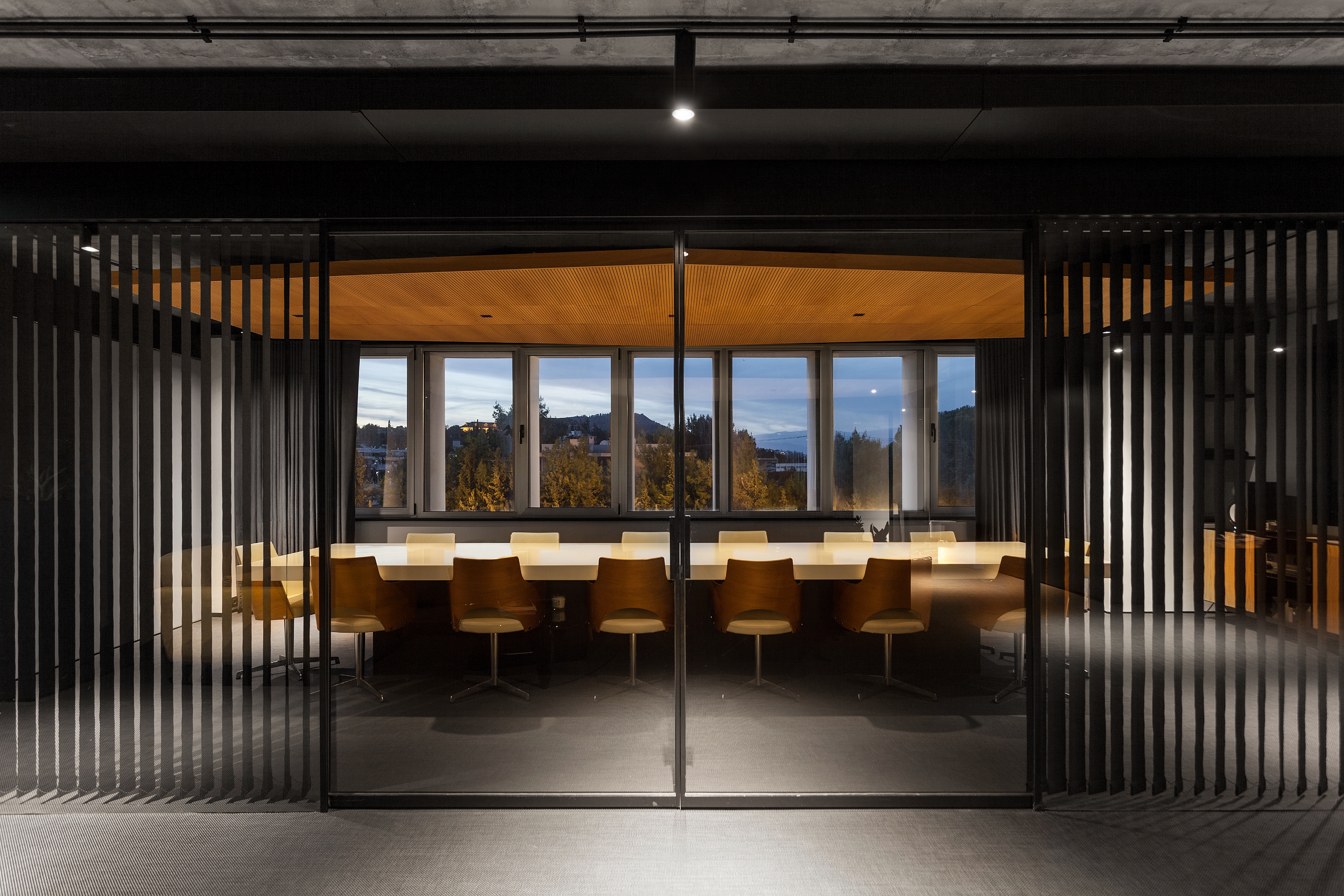
Meanwhile, meeting rooms sit side by side with more informal areas for brainstorming.
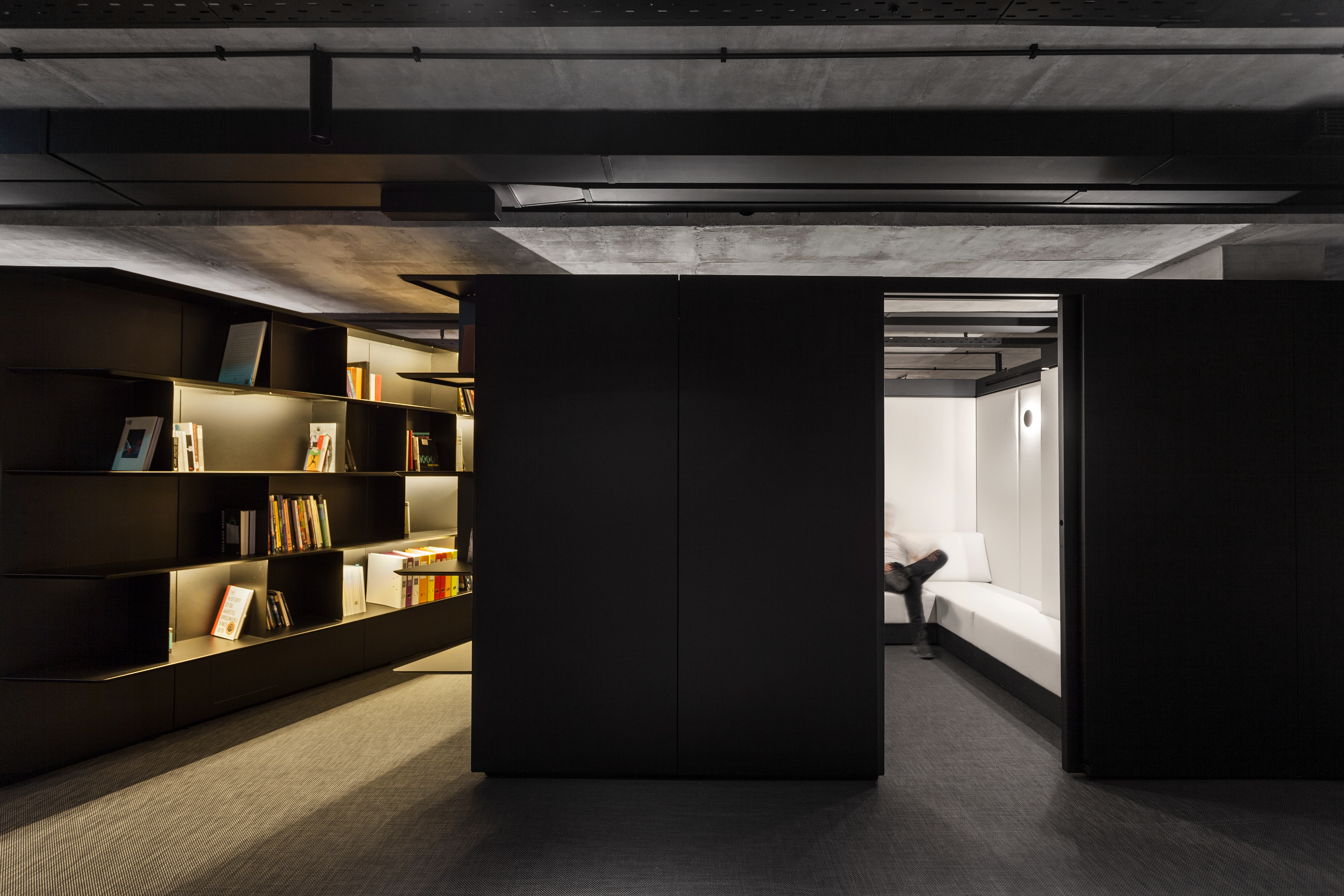
The architecture aims to foster a culture of interconnectivity, creativity and collaboration.
INFORMATION
For more information visit the website of Divercity Architects and the website of Carole Topin
Wallpaper* Newsletter
Receive our daily digest of inspiration, escapism and design stories from around the world direct to your inbox.
Ellie Stathaki is the Architecture & Environment Director at Wallpaper*. She trained as an architect at the Aristotle University of Thessaloniki in Greece and studied architectural history at the Bartlett in London. Now an established journalist, she has been a member of the Wallpaper* team since 2006, visiting buildings across the globe and interviewing leading architects such as Tadao Ando and Rem Koolhaas. Ellie has also taken part in judging panels, moderated events, curated shows and contributed in books, such as The Contemporary House (Thames & Hudson, 2018), Glenn Sestig Architecture Diary (2020) and House London (2022).
-
 Japan in Milan! See the highlights of Japanese design at Milan Design Week 2025
Japan in Milan! See the highlights of Japanese design at Milan Design Week 2025At Milan Design Week 2025 Japanese craftsmanship was a front runner with an array of projects in the spotlight. Here are some of our highlights
By Danielle Demetriou
-
 Tour the best contemporary tea houses around the world
Tour the best contemporary tea houses around the worldCelebrate the world’s most unique tea houses, from Melbourne to Stockholm, with a new book by Wallpaper’s Léa Teuscher
By Léa Teuscher
-
 ‘Humour is foundational’: artist Ella Kruglyanskaya on painting as a ‘highly questionable’ pursuit
‘Humour is foundational’: artist Ella Kruglyanskaya on painting as a ‘highly questionable’ pursuitElla Kruglyanskaya’s exhibition, ‘Shadows’ at Thomas Dane Gallery, is the first in a series of three this year, with openings in Basel and New York to follow
By Hannah Silver
-
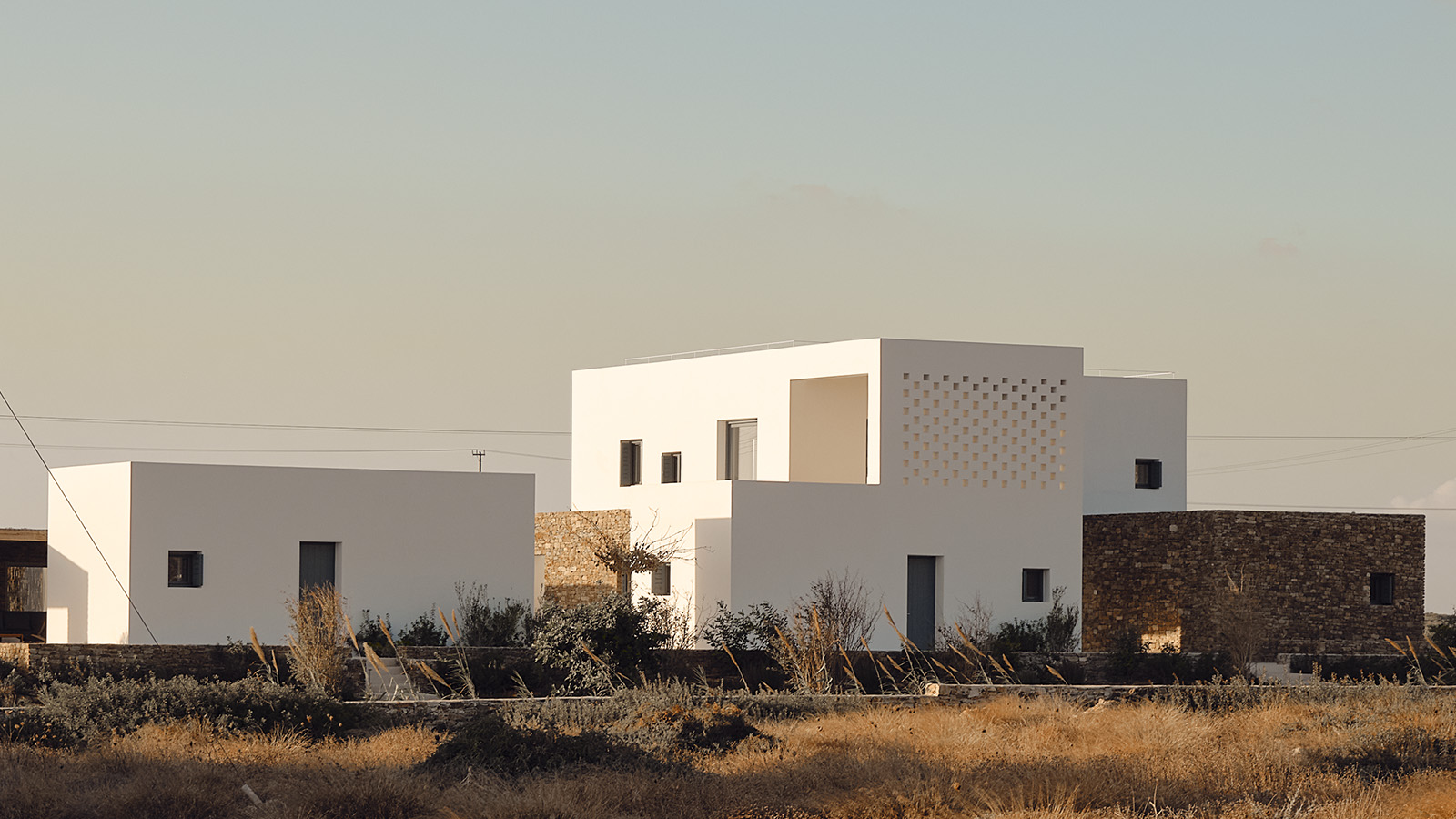 A retro video game is the unlikely inspiration for this island house in Greece
A retro video game is the unlikely inspiration for this island house in GreeceDesigned by ARP, this island house on Antiparos is a contemporary Cycladic home inspired by Tetris
By Tianna Williams
-
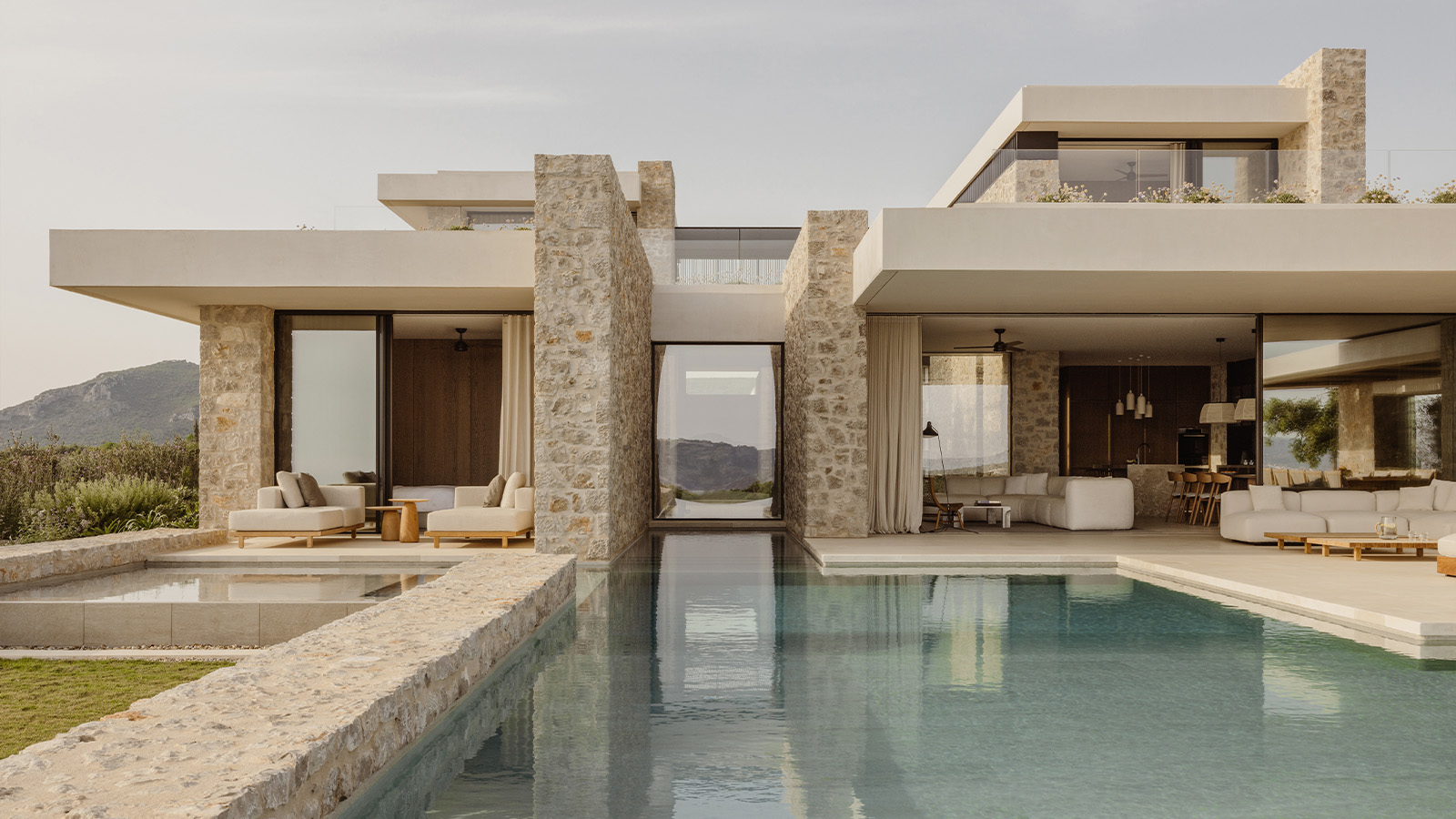 A Costa Navarino house peeks out from amidst olive groves to ocean views
A Costa Navarino house peeks out from amidst olive groves to ocean viewsThis Greek holiday residence designed by K-Studio balances timeless design principles with modernist touches
By Tianna Williams
-
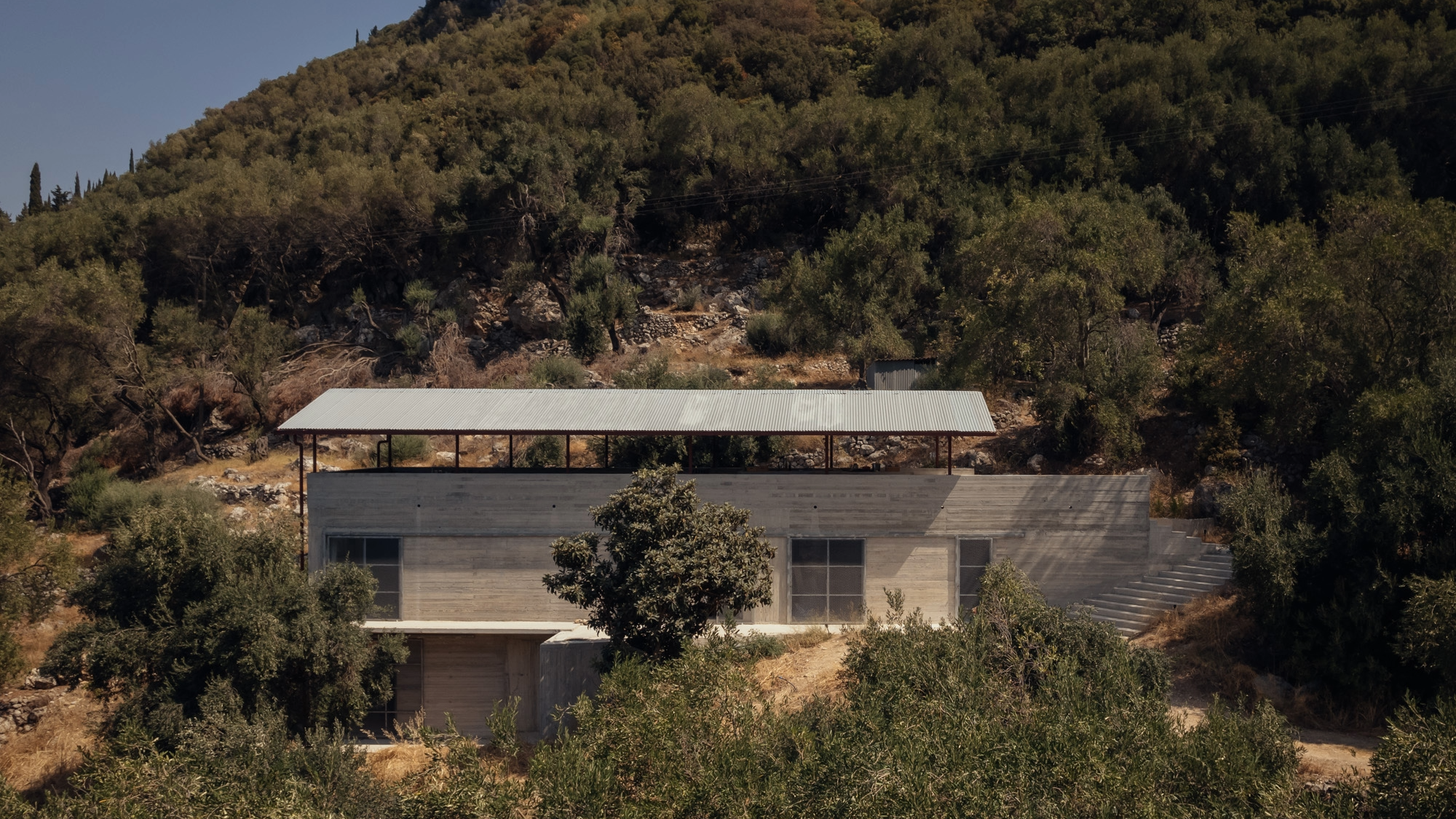 A breezy Greek island retreat lets the outdoors in
A breezy Greek island retreat lets the outdoors inOpen to the elements, an island retreat in Corfu by Invisible Studio was designed to suit the local climate, using metal mesh screens rather than windows
By Léa Teuscher
-
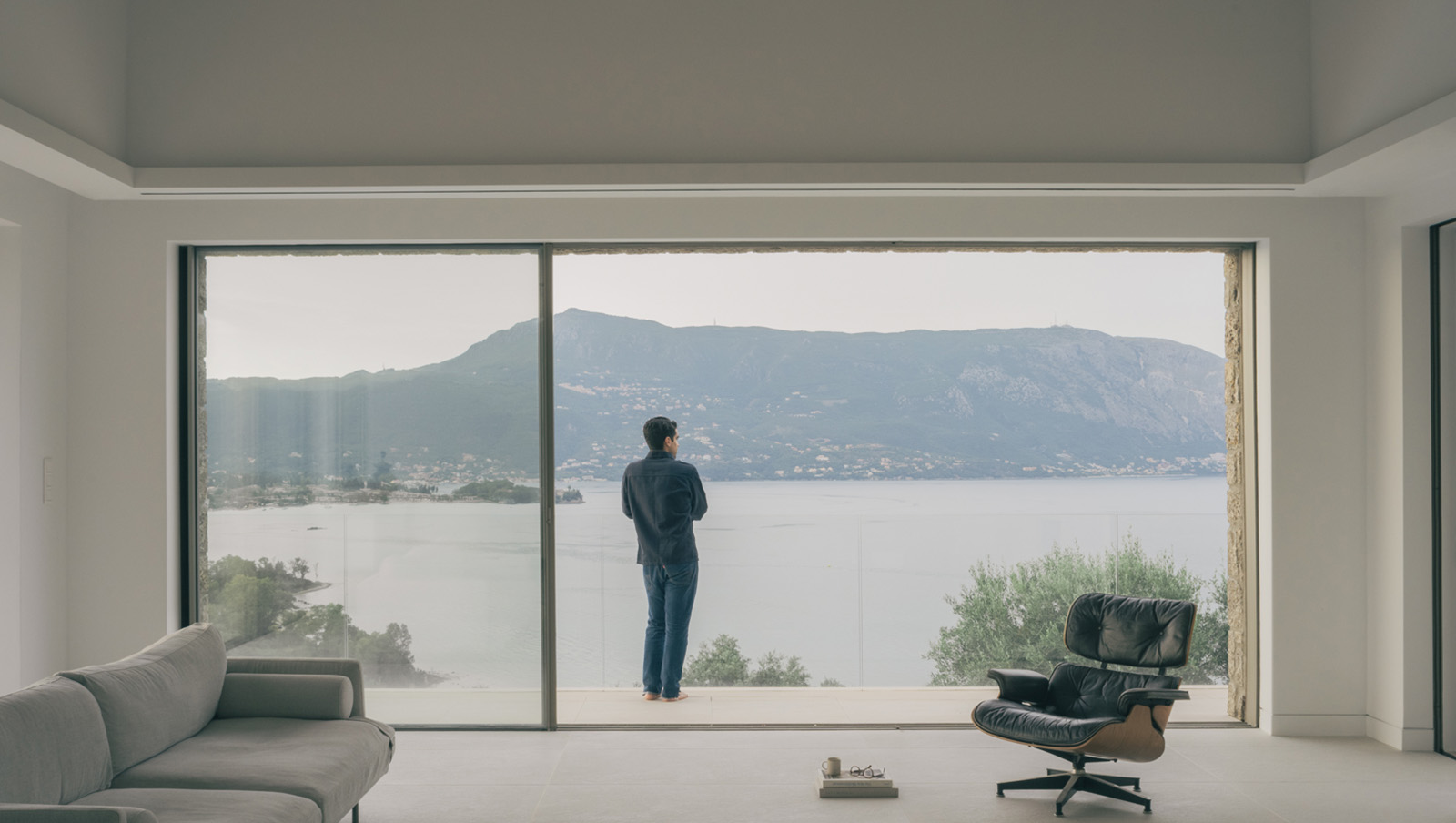 A Corfu house balances local vernacular and 21st-century minimalism
A Corfu house balances local vernacular and 21st-century minimalismCorfu House, a sensitive and minimalist holiday home, has been recently completed on the Greek island as a collaboration between architects Tony Wynbourne, Georgios Apostolopoulos and engineer Makis Gisdakis
By Ellie Stathaki
-
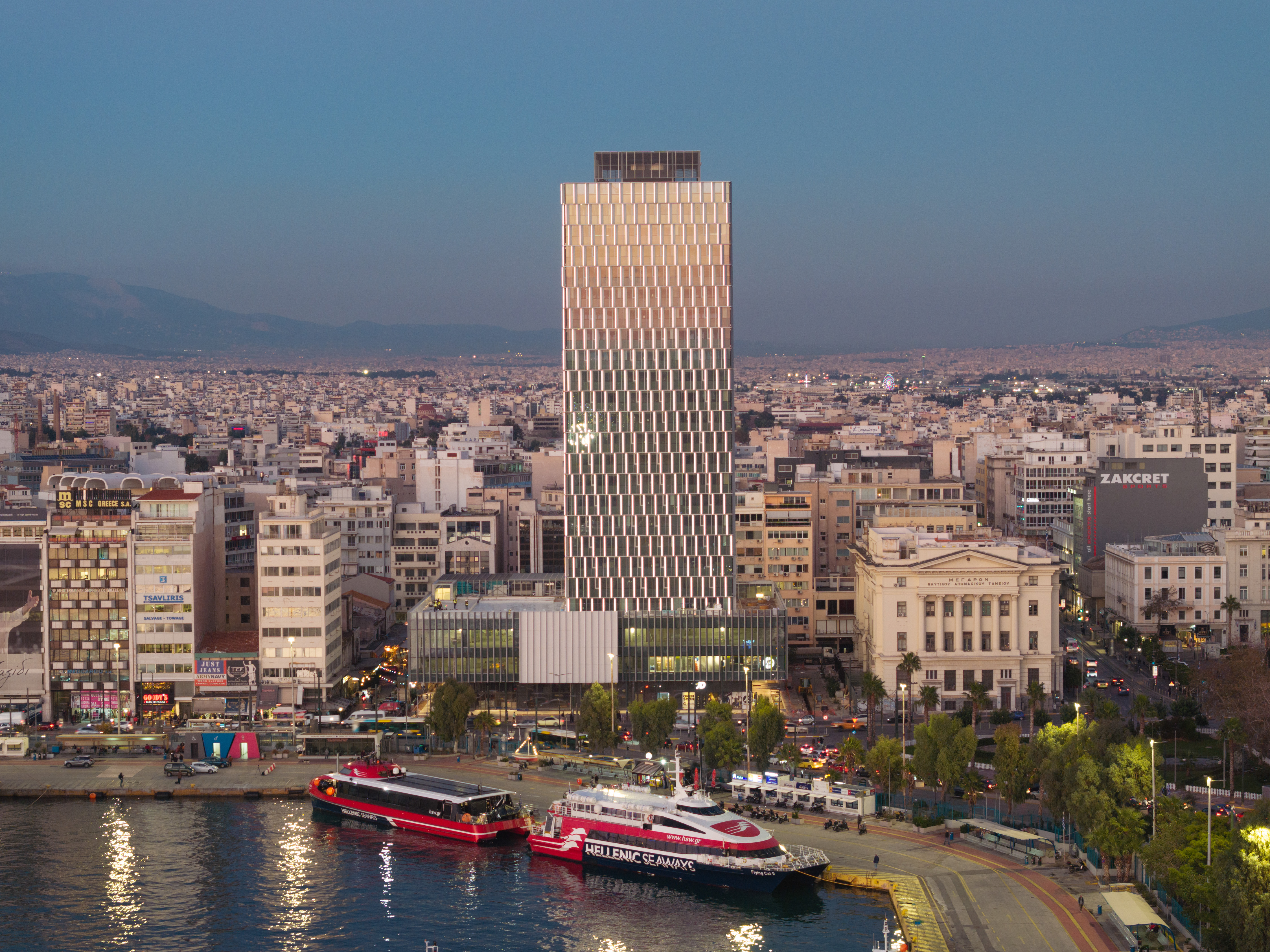 Piraeus Tower is a Greek high-rise icon revived through sustainable strategies
Piraeus Tower is a Greek high-rise icon revived through sustainable strategiesThe restoration of the Piraeus Tower is completed in Greece, revealing a revived façade by local architecture studio PILA
By Ellie Stathaki
-
 Remembering Alexandros Tombazis (1939-2024), and the Metabolist architecture of this 1970s eco-pioneer
Remembering Alexandros Tombazis (1939-2024), and the Metabolist architecture of this 1970s eco-pioneerBack in September 2010 (W*138), we explored the legacy and history of Greek architect Alexandros Tombazis, who this month celebrates his 80th birthday.
By Ellie Stathaki
-
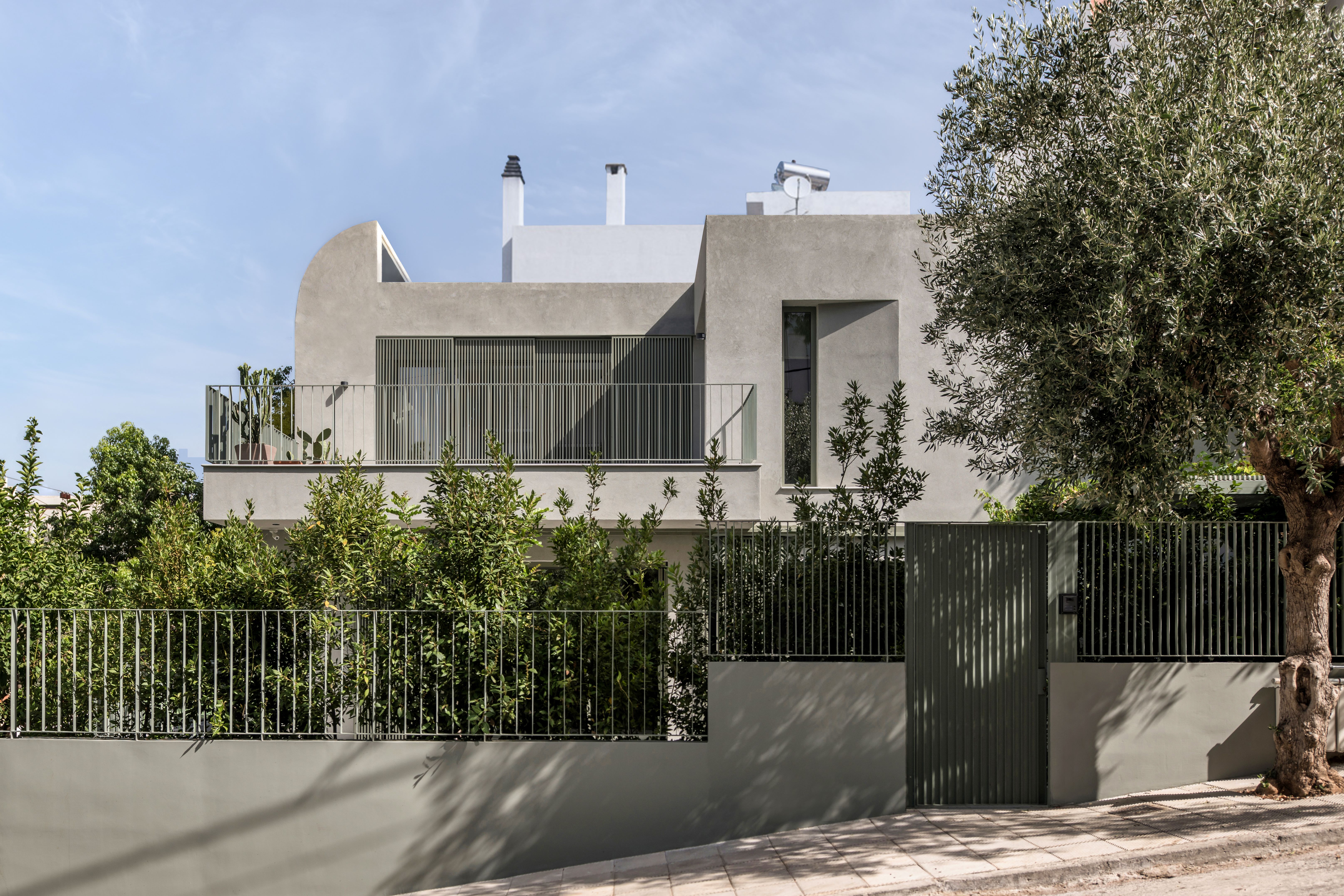 Tour House D in Athens, where interiors are peachy keen
Tour House D in Athens, where interiors are peachy keenDesigned by Cometa Architects, House D in Athens is full of curvy, colourful character
By Ellie Stathaki
-
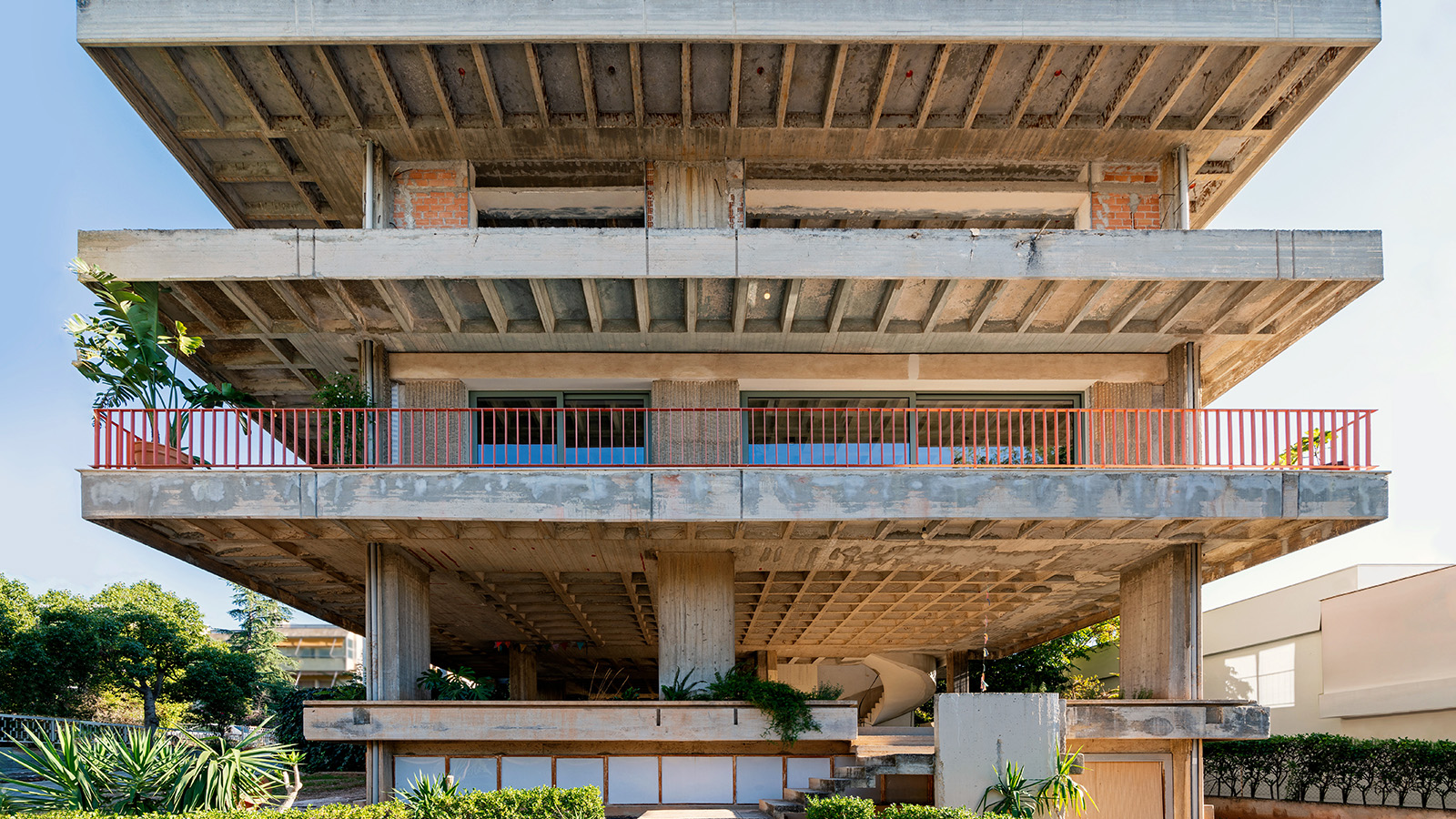 Three Object Apartment embraces raw concrete honesty in the heart of Athens
Three Object Apartment embraces raw concrete honesty in the heart of AthensThree Object Apartment by DeMachinas is a raw concrete home in Athens, which confidently celebrates its modernist bones
By Ellie Stathaki