Progress report: Frank Gehry on his mammoth Philadelphia Museum of Art renovation
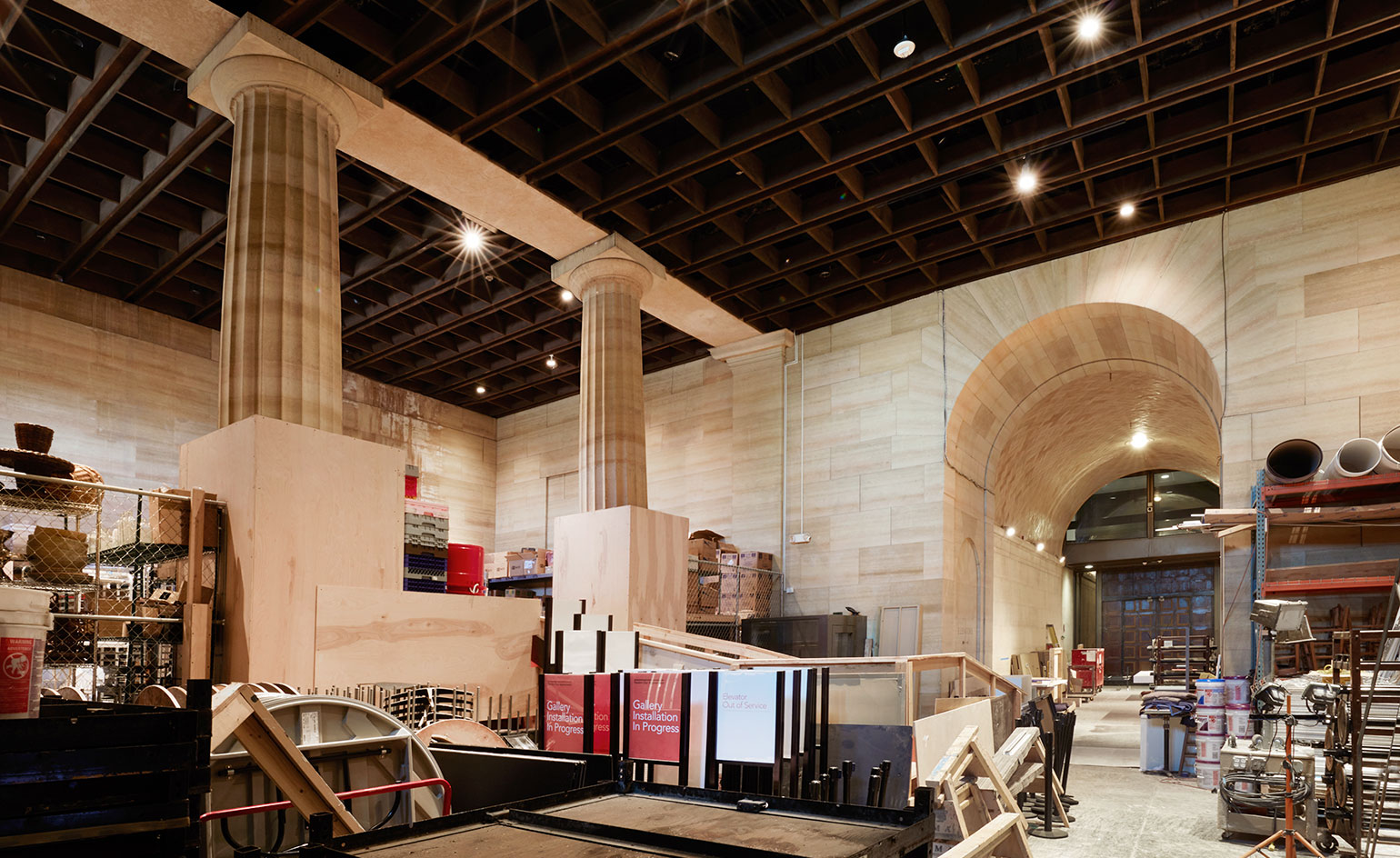
After the triumphant debut of the Frank Gehry-designed Guggenheim Museum Bilbao in northern Spain, Anne d’Harnoncourt (then director of the Philadelphia Museum of Art) offered Gehry a bold new challenge. 'She said, "You just made a building in Bilbao that’s sculptural, exciting, and created a miracle. Could you do the same thing to an existing building? But you can’t do anything on the outside,"' explains Gehry. 'I loved that idea. I think it’s a very perverse idea, and that’s the kind of stuff I like.'
More like this

Selected in 2006 as architect for the Philadelphia Museum of Art’s ambitious interior renovation, he recently celebrated the kickoff of its latest phase: a three-year, $196 million project that will open to the public a total of 90,000 sq ft, all within the building’s original footprint.
'This is a building that was planned in the second decade of the twentieth century. The role of museums has changed dramatically since then,' says Timothy Rub, director and CEO of the Philadelphia Museum of Art. 'The work that Frank and his staff have done to reorganise the building—to rezone it, so to speak—is critically important. It will work far better in the near future than it does today.'
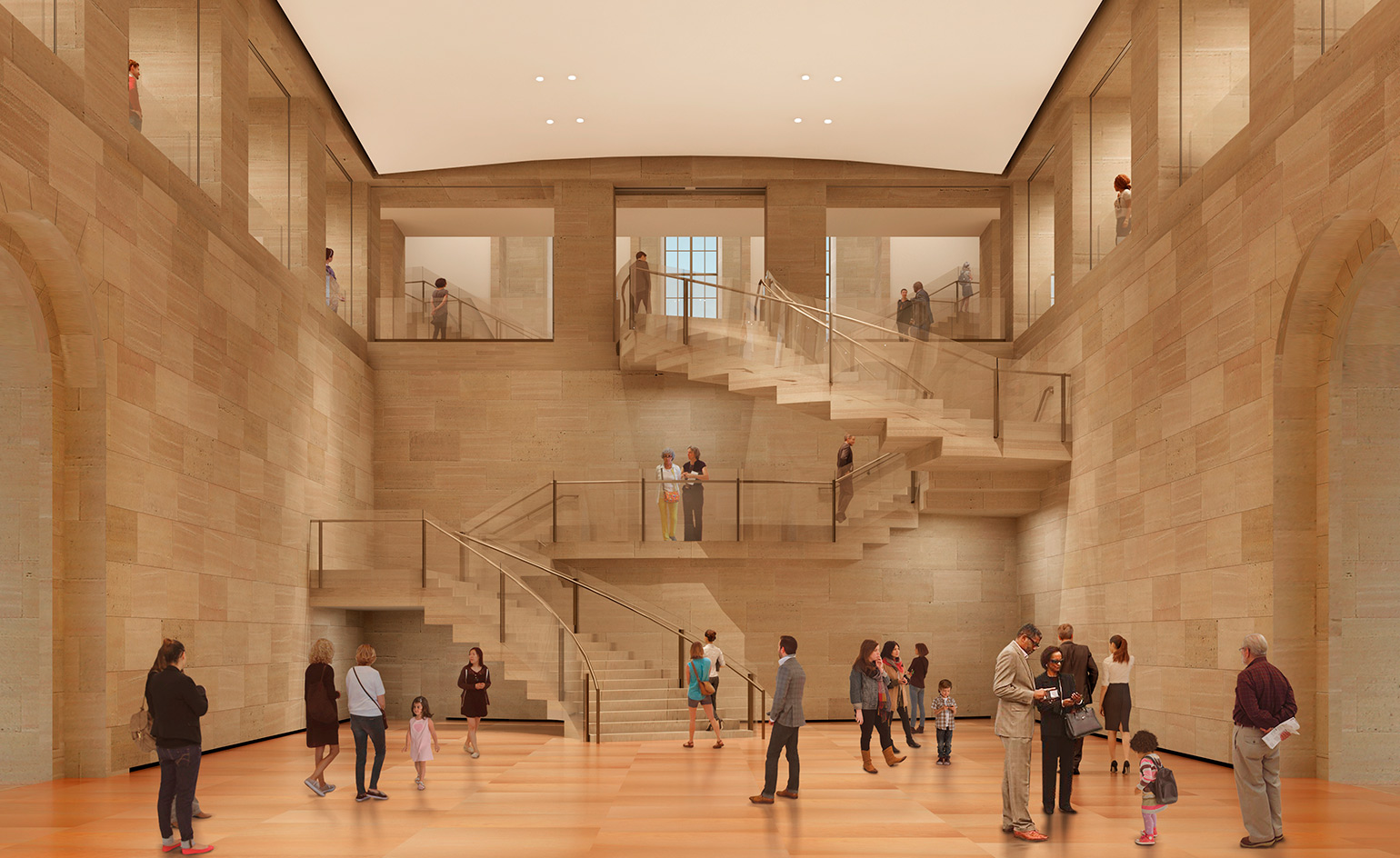
One of the key areas central to the Core Project will be the 'The Forum', which will extend three levels and be a venue for performances. Architectural rendering by Gehry Partners, LLP and KX-L.
Designed by the collaborating architectural firms of Horace Trumbauer and Zantzinger, Borie, and Medary, the grandly scaled neoclassical building opened in 1928. Subsequent renovations, including the once-exuberant 1980s manoeuvres of Robert Venturi and Denise Scott Brown 'clogged the arteries' according to Gehry. 'Classical buildings have x and y axes, and this museum had that, but it was obfuscated by a lot of interventions over the years that didn’t respect that geometry,' he explains. 'The DNA and the bones of this place are really fantastic, and they showed us the way to make it all work.'
The current 'core project' focuses on the heart of the building. It will remove the current auditorium, opening a west-east axis and creating a multi-level public space (and circulation hub) known as 'the forum' complete with a grand staircase. Additional galleries for American art and contemporary art will be joined by a newly designed restaurant, café, and meeting rooms. The first results will be apparent in 2019, when the historic north entrance is reopened and a major section of the long-shuttered vaulted walkway – a splendid north-south promenade that stretches 640 feet – is completed.
'There are going to be some "wow" moments,' predicts Rub. 'To be able to walk in and see the building unfold in front of you and begin to map out your path through it, is not only satisfying, it’s also going to help the building function.'

A cross-section view showing the changes to the existing interior spaces (Core Project) and the new underground galleries (future phase of the Museum’s Facilities Master Plan). Architectural rendering by Gehry Partners, LLP and KX-L.
Before commencing this 'clarifying' phase, which will continue through the spring of 2020, Gehry was tasked with upgrading the museum’s back-of-house functions (care, storage, and movement of the more than 240,000 objects in the collection). 'They had me start by building a new loading dock, and I thought "Why the hell are they building a loading dock?"' he says. 'Anyway, we did it and we built it, and it’s the best damn loading dock in history!' The 68,000-sq ft art handling facility opened in 2012.
Gehry has found the rather stealthy work of reimagining a museum’s insides energising and inspiring rather than restrictive 'We just did a small concert hall in Berlin in an office building, which maybe I wouldn’t have done if I had not had this experience,' he says. 'I think you can turn potentially limiting things into an asset.'
At 88 ('That’s a little precarious, but I’m swimming and I’m working'), he is especially eager—even a little impatient – to see this most recent phase completed. 'The Philadelphia Museum of Art represents a nexus of American art and culture, of history and the future,' adds Gehry. 'Can it do what they did in Bilbao? Hell, yes! This is going to be an amazing museum.'
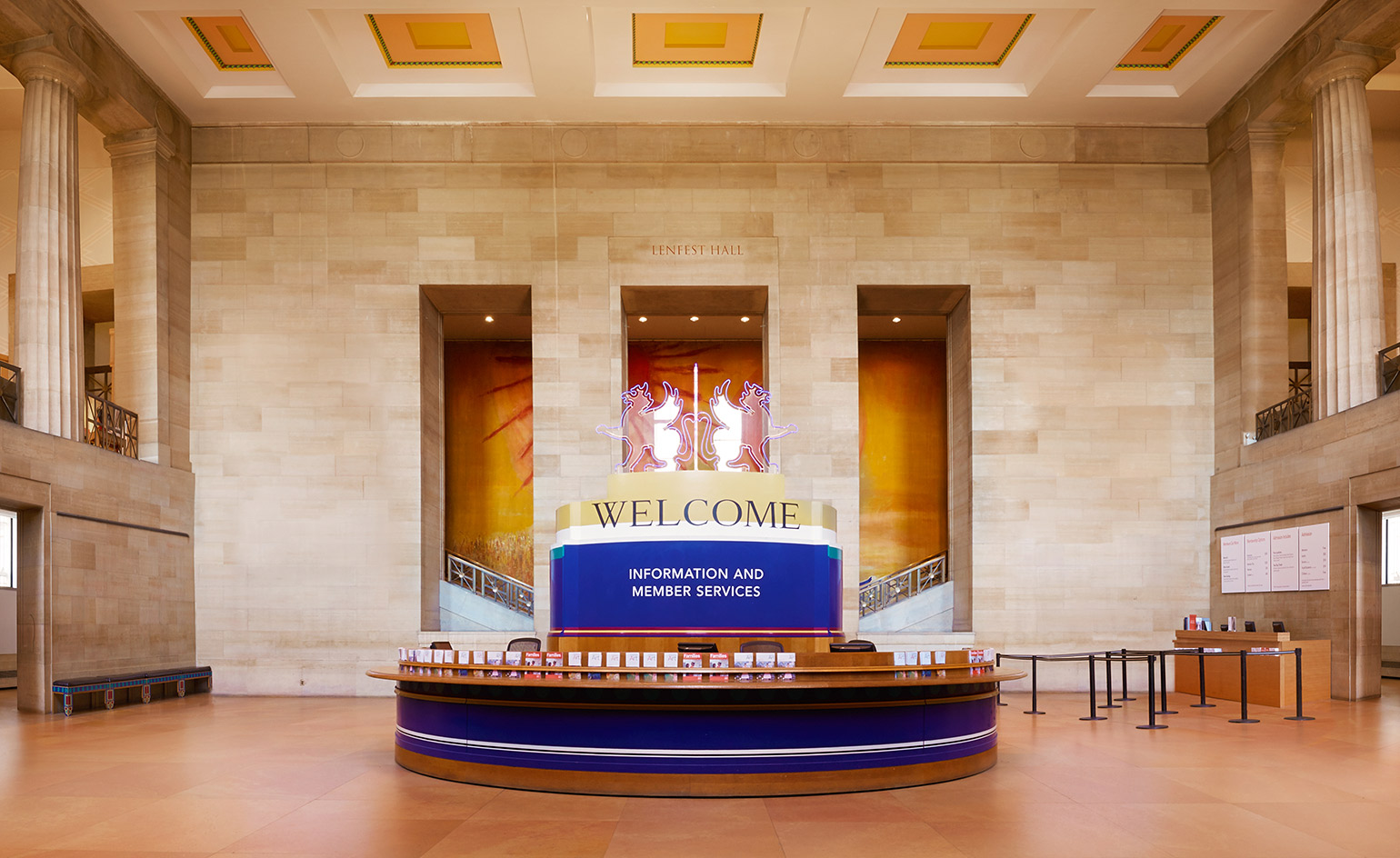
The Lenfest Hall in 2016. Courtesy Philadelphia Museum of Art
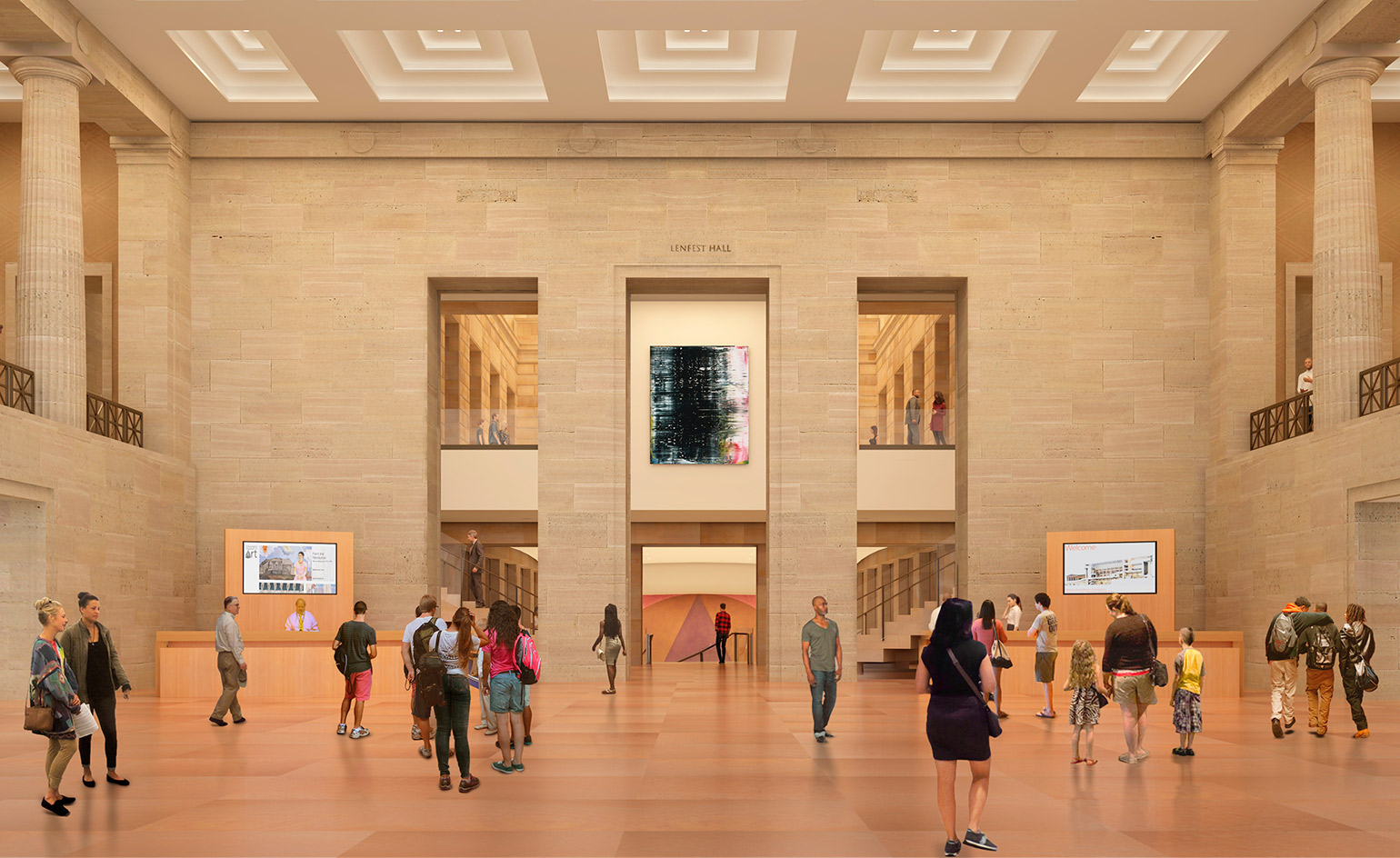
In Gehry's plans, upon entering the museum via the west entrance, visitors will be able to see up into the Great Stair Hall and down into the Forum. Architectural rendering by Gehry Partners, LLP and KX-L.
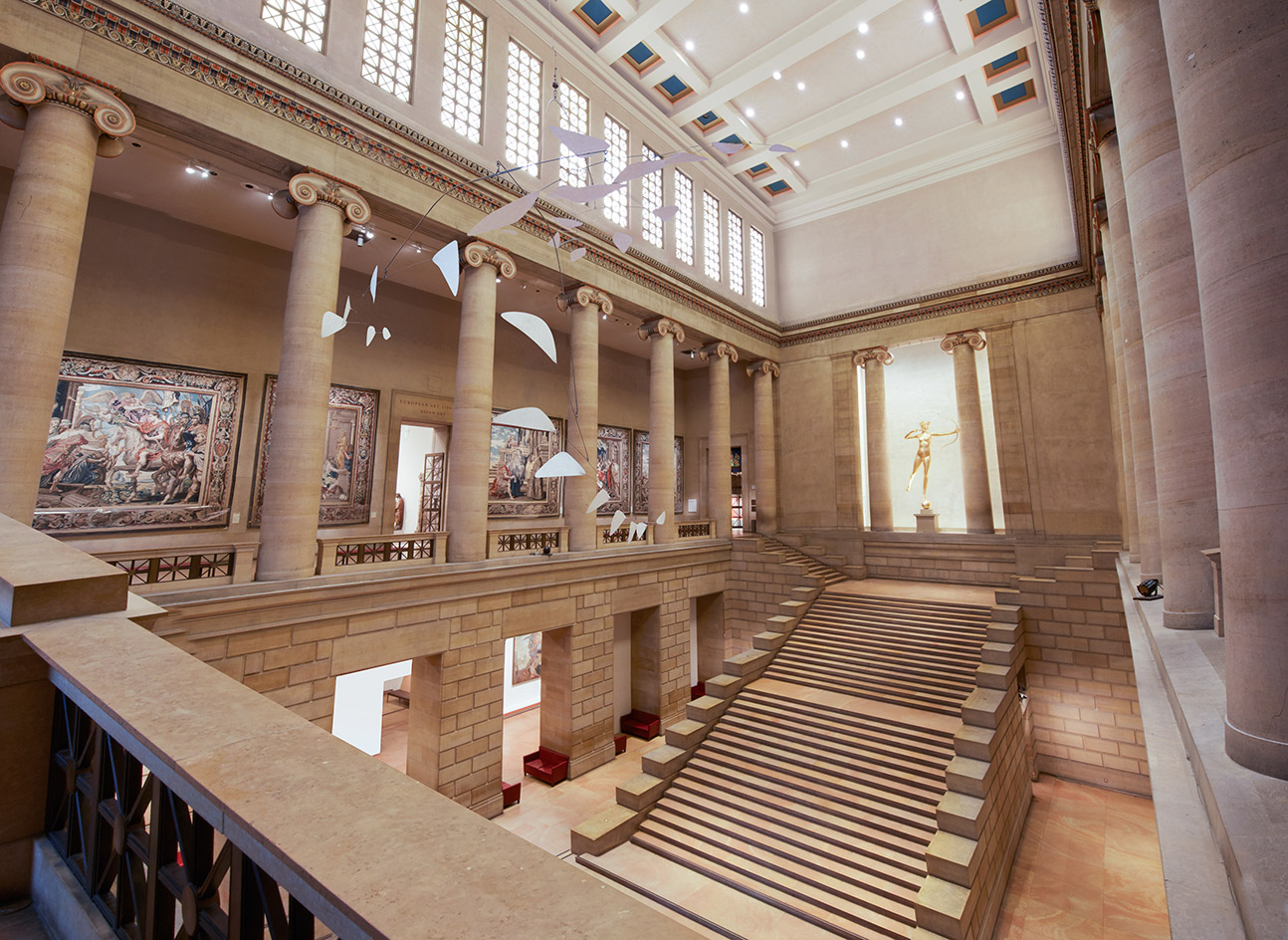
The Great Stair Hall, photographed in 2016, which will be opened up on the ground floor to create new sight lines into the Lenfast Hall. Courtesy Philadelphia Museum of Art
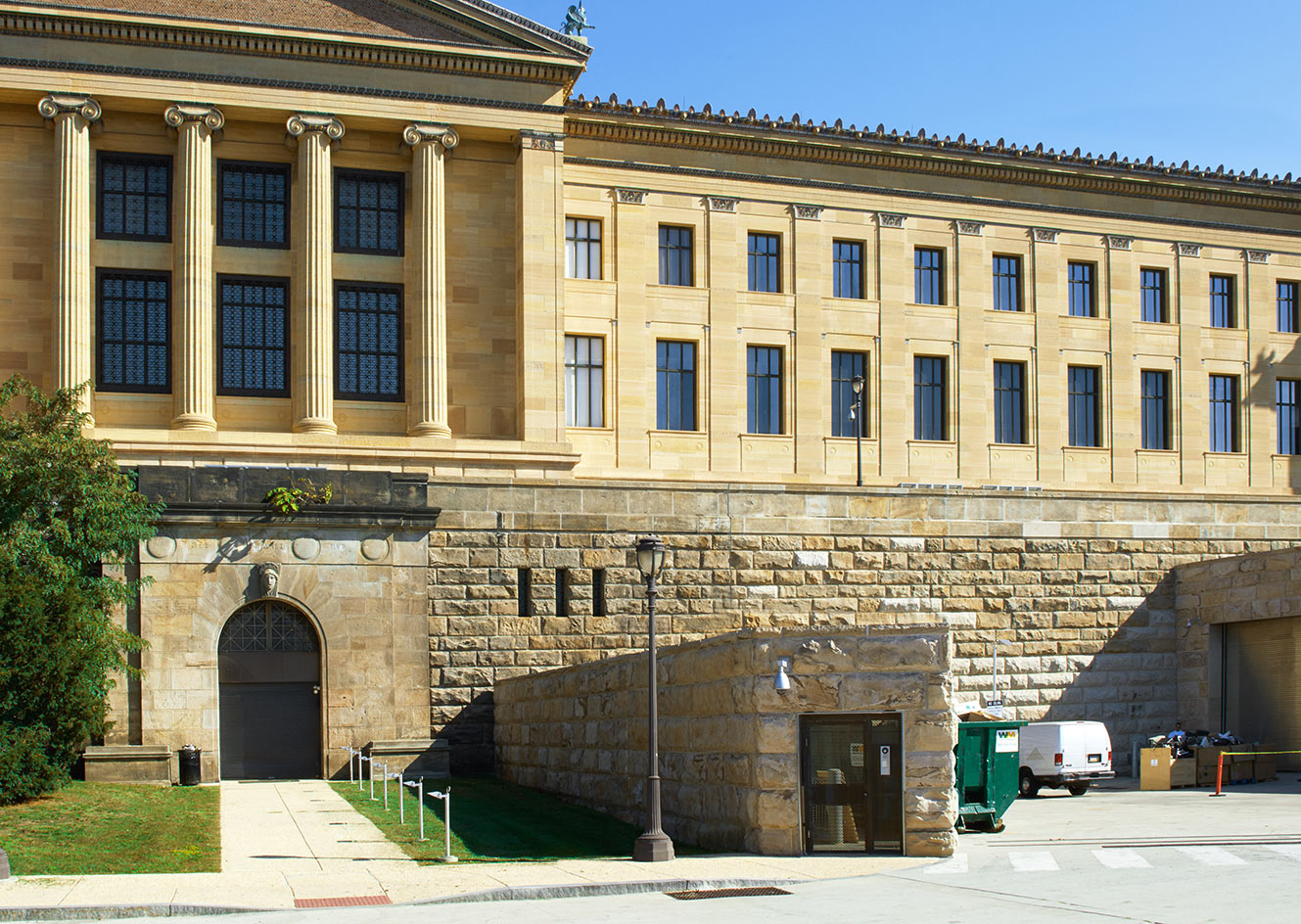
South facade of the main building in 2016. Courtesy Philadelphia Museum of Art
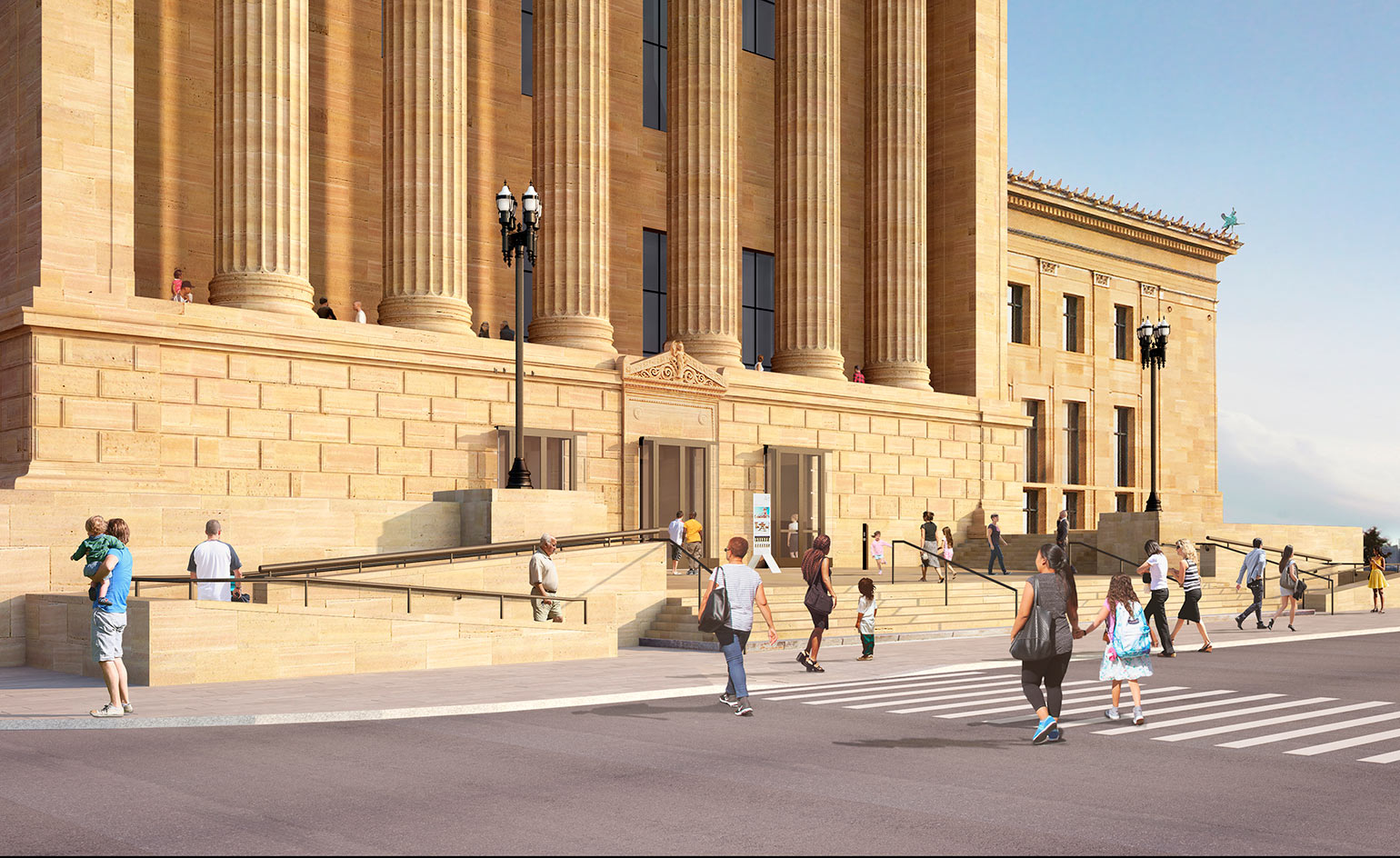
Gehry designed new ADA-compliant ramps to update the West entrance with a modern aesthetic. Architectural rendering by Gehry Partners, LLP and KX-L.
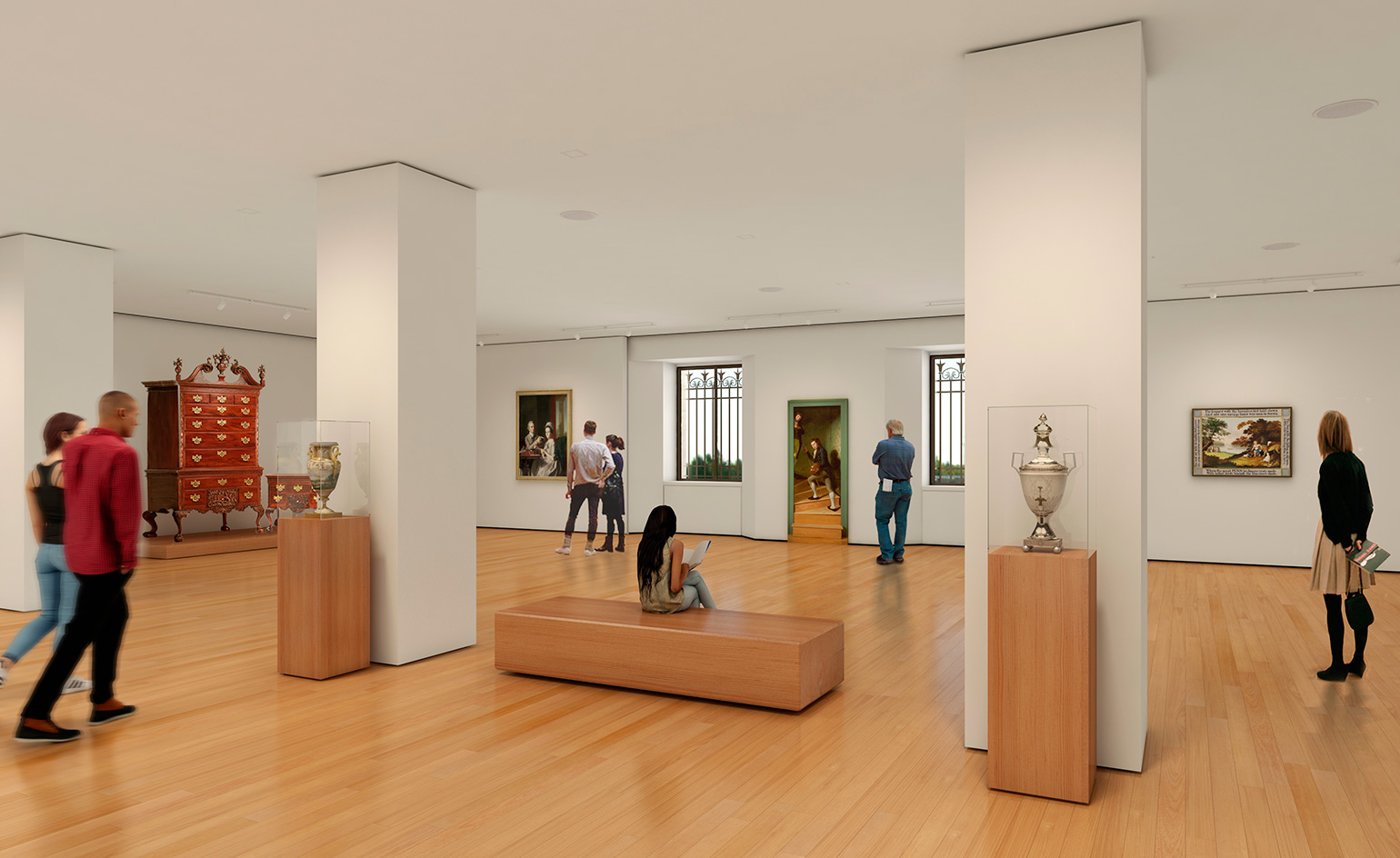
Renovations on Level A will add 23,000 sq ft of gallery space. Shown here, the new American galleries. Architectural rendering by Gehry Partners, LLP and KX-L.
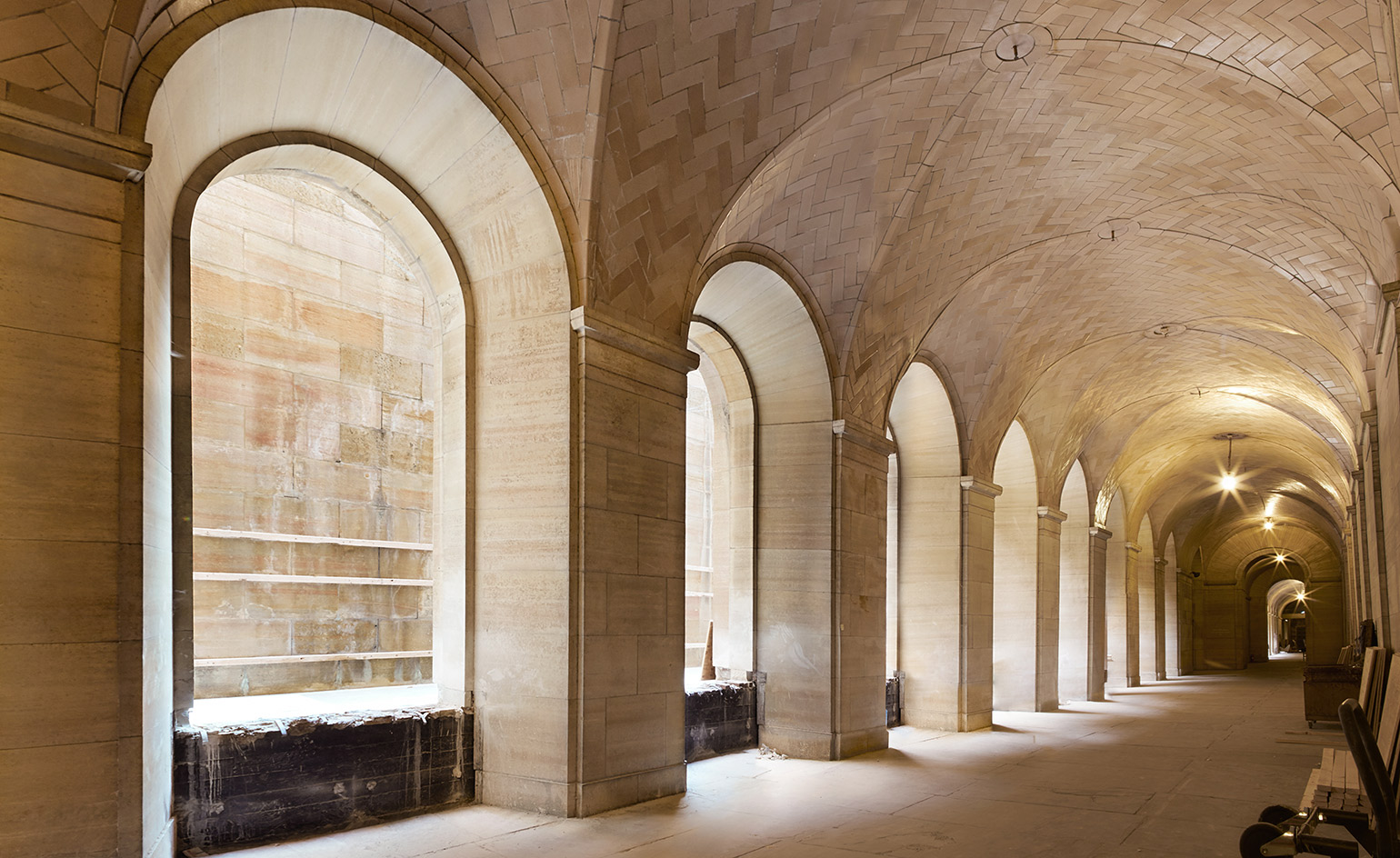
The 640 ft long vaulted walkway photographed in 2016, which has been closed to the public for over four decades. As part of Gehry's design, it will offer an iconic setting for events and activities, and increase circulation through the building. Courtesy Philadelphia Museum of Art
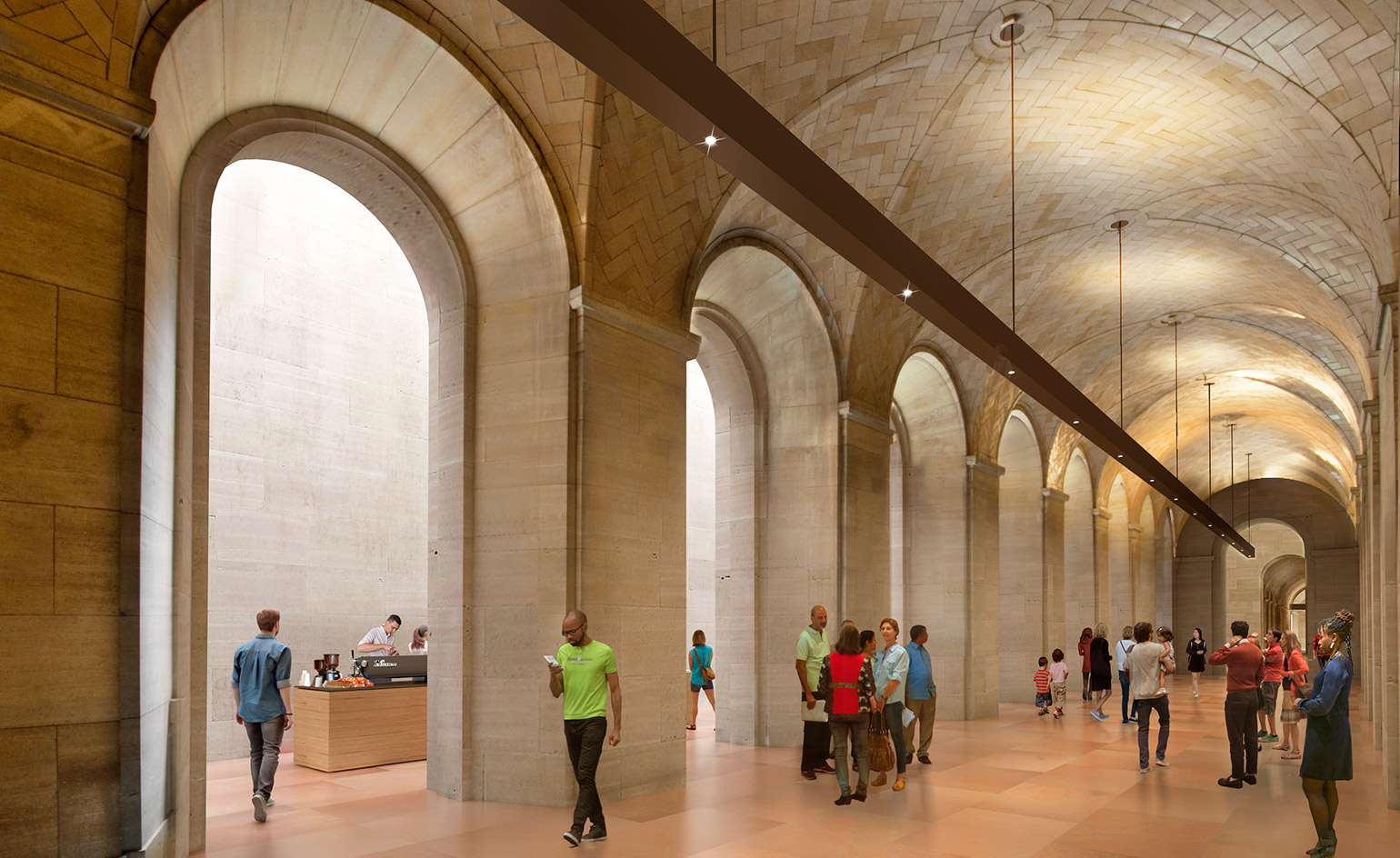
The new plan for the vaulted walkway will expand the Level C galleries beneath the Rocky steps. Architectural rendering by Gehry Partners, LLP and KX-L.
INFORMATION
For more information visit, The Philadelphia Museum of Art website
Wallpaper* Newsletter
Receive our daily digest of inspiration, escapism and design stories from around the world direct to your inbox.
Stephanie Murg is a writer and editor based in New York who has contributed to Wallpaper* since 2011. She is the co-author of Pradasphere (Abrams Books), and her writing about art, architecture, and other forms of material culture has also appeared in publications such as Flash Art, ARTnews, Vogue Italia, Smithsonian, Metropolis, and The Architect’s Newspaper. A graduate of Harvard, Stephanie has lectured on the history of art and design at institutions including New York’s School of Visual Arts and the Institute of Contemporary Art in Boston.
-
 All-In is the Paris-based label making full-force fashion for main character dressing
All-In is the Paris-based label making full-force fashion for main character dressingPart of our monthly Uprising series, Wallpaper* meets Benjamin Barron and Bror August Vestbø of All-In, the LVMH Prize-nominated label which bases its collections on a riotous cast of characters – real and imagined
By Orla Brennan
-
 Maserati joins forces with Giorgetti for a turbo-charged relationship
Maserati joins forces with Giorgetti for a turbo-charged relationshipAnnouncing their marriage during Milan Design Week, the brands unveiled a collection, a car and a long term commitment
By Hugo Macdonald
-
 Through an innovative new training program, Poltrona Frau aims to safeguard Italian craft
Through an innovative new training program, Poltrona Frau aims to safeguard Italian craftThe heritage furniture manufacturer is training a new generation of leather artisans
By Cristina Kiran Piotti
-
 This minimalist Wyoming retreat is the perfect place to unplug
This minimalist Wyoming retreat is the perfect place to unplugThis woodland home that espouses the virtues of simplicity, containing barely any furniture and having used only three materials in its construction
By Anna Solomon
-
 We explore Franklin Israel’s lesser-known, progressive, deconstructivist architecture
We explore Franklin Israel’s lesser-known, progressive, deconstructivist architectureFranklin Israel, a progressive Californian architect whose life was cut short in 1996 at the age of 50, is celebrated in a new book that examines his work and legacy
By Michael Webb
-
 A new hilltop California home is rooted in the landscape and celebrates views of nature
A new hilltop California home is rooted in the landscape and celebrates views of natureWOJR's California home House of Horns is a meticulously planned modern villa that seeps into its surrounding landscape through a series of sculptural courtyards
By Jonathan Bell
-
 The Frick Collection's expansion by Selldorf Architects is both surgical and delicate
The Frick Collection's expansion by Selldorf Architects is both surgical and delicateThe New York cultural institution gets a $220 million glow-up
By Stephanie Murg
-
 Remembering architect David M Childs (1941-2025) and his New York skyline legacy
Remembering architect David M Childs (1941-2025) and his New York skyline legacyDavid M Childs, a former chairman of architectural powerhouse SOM, has passed away. We celebrate his professional achievements
By Jonathan Bell
-
 The Yale Center for British Art, Louis Kahn’s final project, glows anew after a two-year closure
The Yale Center for British Art, Louis Kahn’s final project, glows anew after a two-year closureAfter years of restoration, a modernist jewel and a treasure trove of British artwork can be seen in a whole new light
By Anna Fixsen
-
 The upcoming Zaha Hadid Architects projects set to transform the horizon
The upcoming Zaha Hadid Architects projects set to transform the horizonA peek at Zaha Hadid Architects’ future projects, which will comprise some of the most innovative and intriguing structures in the world
By Anna Solomon
-
 Frank Lloyd Wright’s last house has finally been built – and you can stay there
Frank Lloyd Wright’s last house has finally been built – and you can stay thereFrank Lloyd Wright’s final residential commission, RiverRock, has come to life. But, constructed 66 years after his death, can it be considered a true ‘Wright’?
By Anna Solomon