Frank Lloyd Wright architecture: from Prairie House to Guggenheim New York
Frank Lloyd Wright, hailed among the 20th century's greatest architects, has left a rich legacy that inspires to this day; here, we invite you to dive into his world
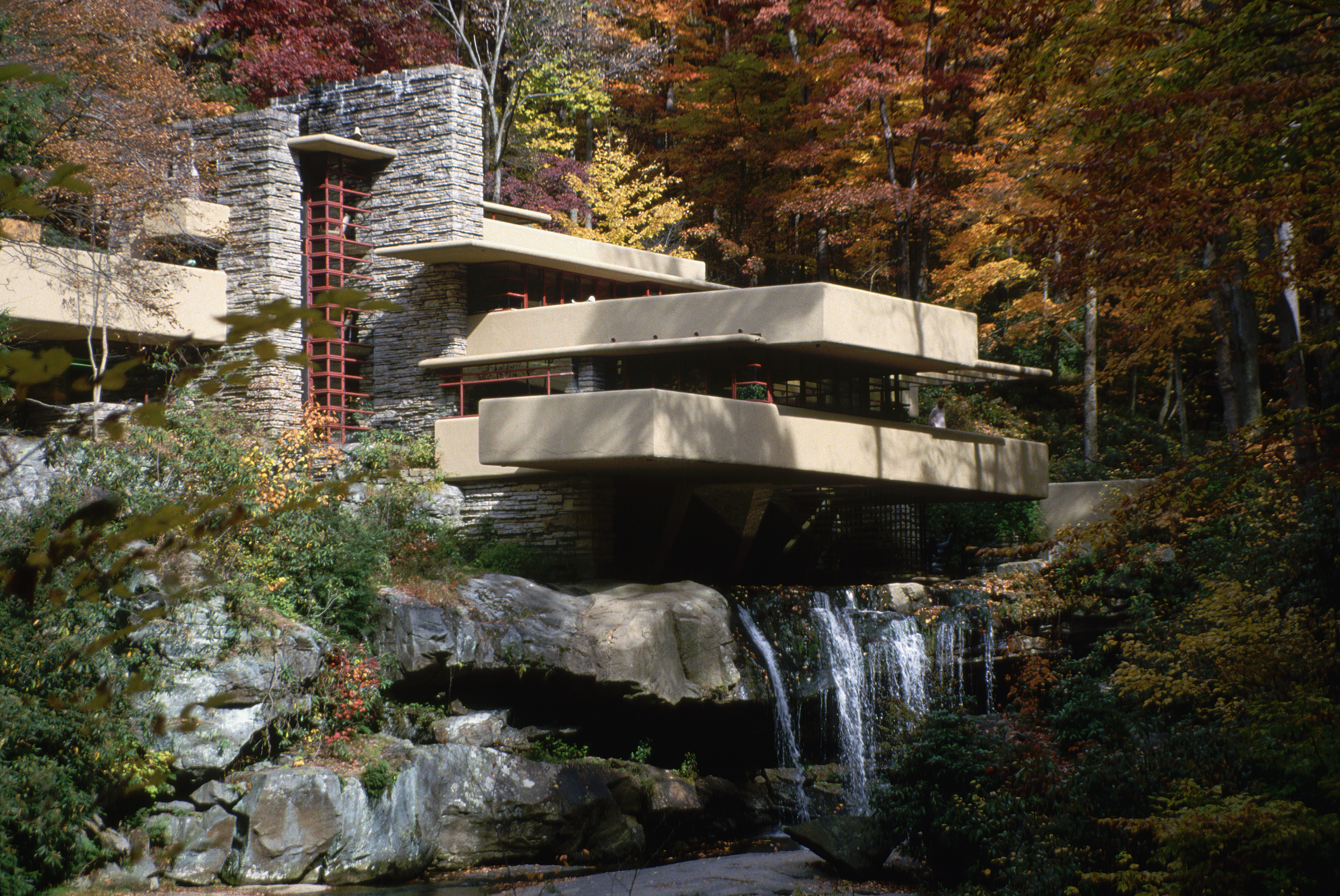
A defining figure in 20th-century architecture, Frank Lloyd Wright (1867 – 1959) is one of a handful of masters who shaped the world of architecture as we know it today, influencing it as few others did. His name crosses boundaries and disciplines, breaking out of the sometimes-introspective world of architecture to touch on art, design and the way we live. With his roots in residential architecture, and his rich portfolio being instrumental in the development of modernist architecture, this is a creative that was both meticulous and versatile; organic and highly refined. By the time of his death, he completed hundreds of projects in the US and abroad.
More architectural masters
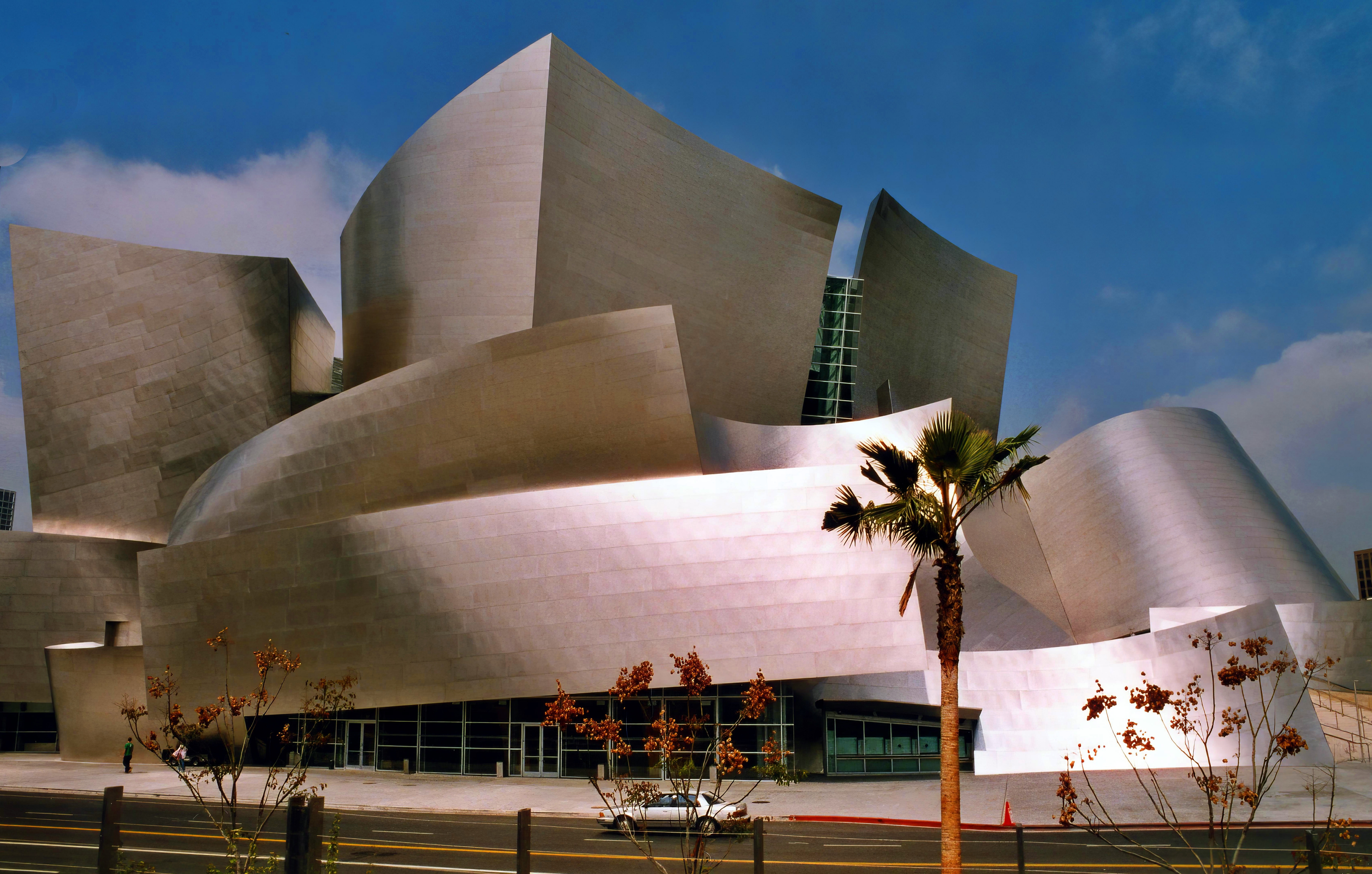
Frank Lloyd Wright's work ranges from sprawling Prairie houses of the American countryside to more compact urban Usonian homes, and of course, the instantly recognisable, flagship modernism of Fallingwater and the New York Guggenheim, which have since become shorthand for the entire midcentury movement. At the same time, he wrote and taught, famously founding Taliesin West, a laboratory of architecture operating to this day.
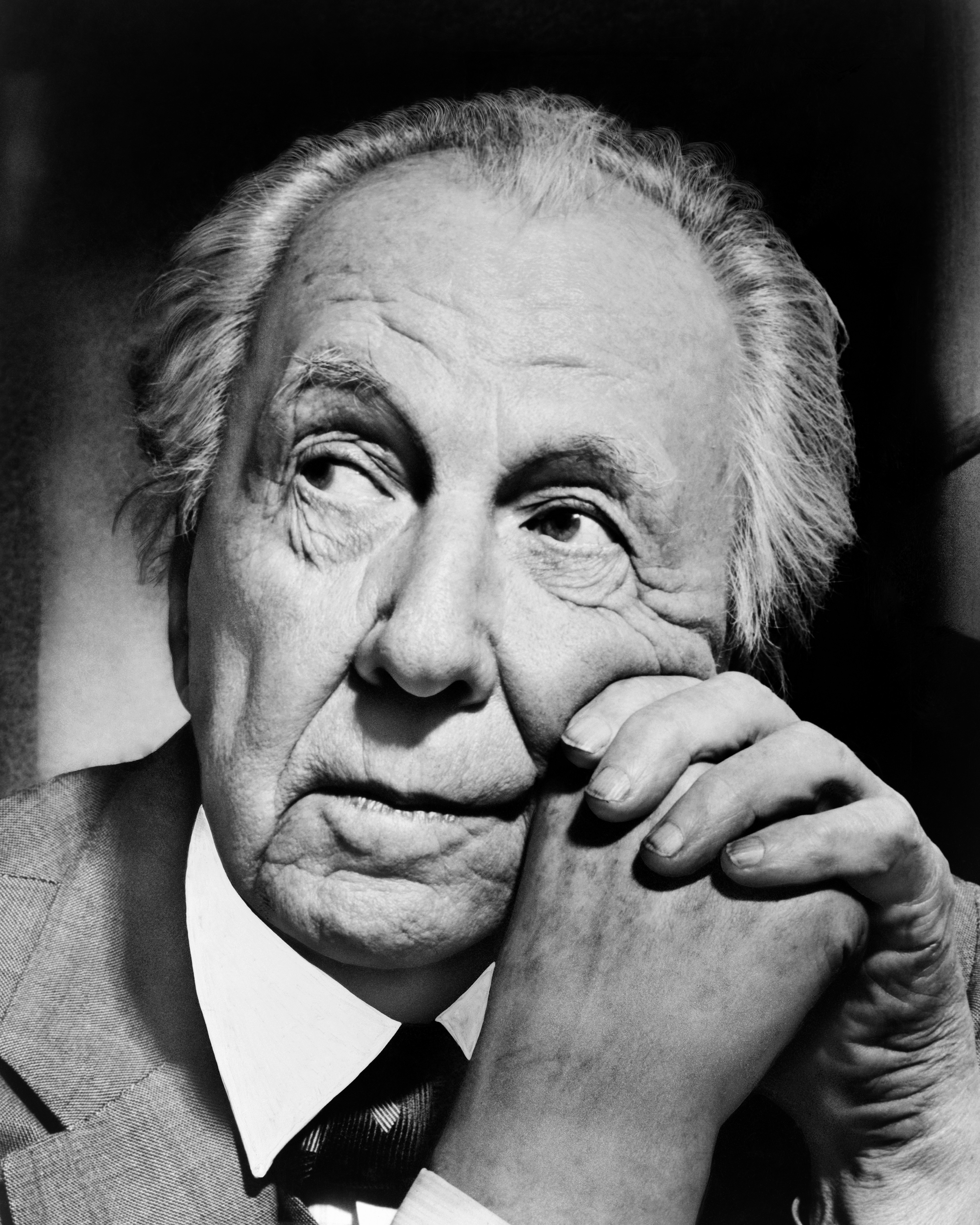
Frank Lloyd Wright: a master is born
Wright was born in Wisconsin and honed his professional skills in Chicago, where he moved in 1887 and founded his independent practice in 1893, with offices in downtown Chicago and Oak Park. He lived there (his own home and studio in Oak Park is open to visitors today) after working at established firms in the city to perfect his skills. His long, prolific career touched on many typologies, from houses to offices, skyscrapers, and industrial, religious and education buildings.
The 'pioneering environment of late-nineteenth-century Chicago,' writes today's Frank Lloyd Wright Trust in the Ilinois city, was critical in fostering the architect's spirit of ingenuity and progressive thinking. There, through a series of residential commissions, he developed the Prairie House style, which cemented his reputation at the time, opening doors and securing a spot for him in the global architecture history books.
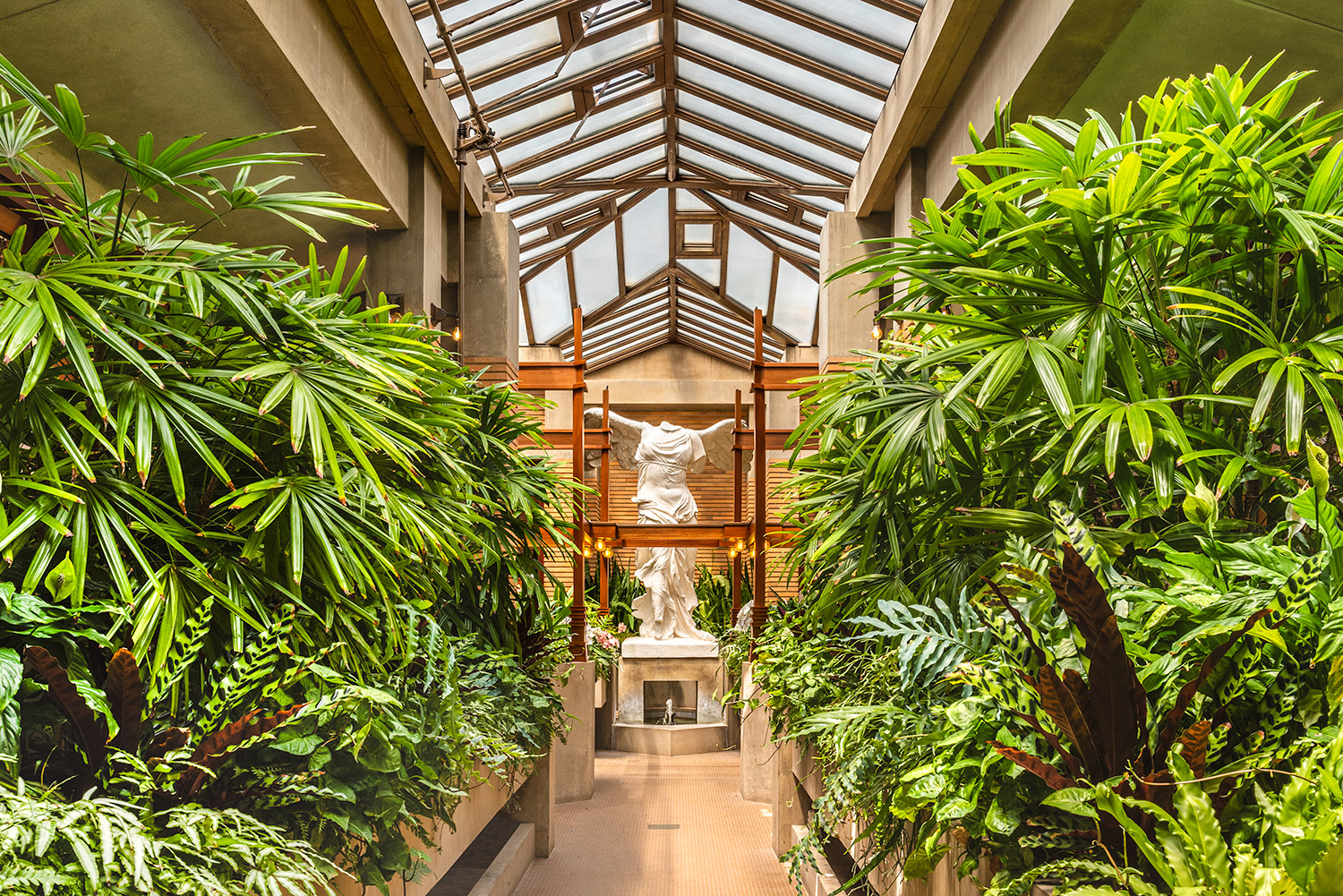
Frank Lloyd Wright's Prairie House
What it was? The Prairie House typology blends Louis Sullivan's early modernism with Arts and Crafts elements, fused in low, sprawling forms with predominately flat roofs and linear, horizontal elements that emphasize their connection with the ground - such as bands of bricks or strip windows. He described them, as the Chicago Architecture Center notes, as, 'the city man’s country home on the prairie.'
Frank Lloyd Wright: skyscrapers, Japan and Taliesin West
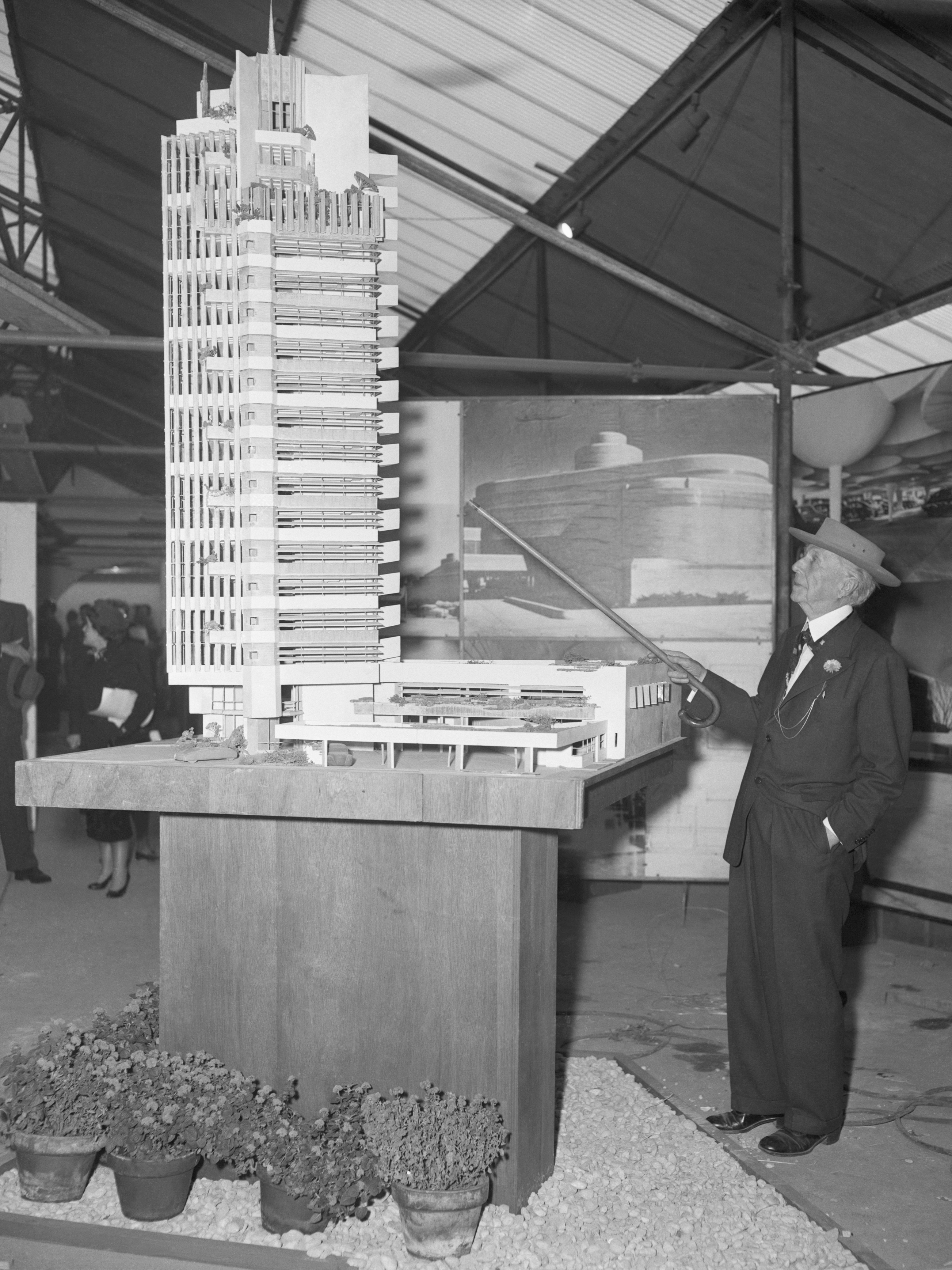
In 1905, while still working at Oak Park, Wright embarked on an extensive trip to Japan. Not only did the trip result in a significant proportion of the tiny handful of the architect's projects outside the US, but it also fostered a lifelong appreciation of his Asian country's art and culture. Probably the most famous of his works there is the Imperial Hotel, a luxury hospitality accommodation created in 1923, which was eventually demolished in 1967 - although recent plans by architect Tsuyoshi Tane have been revealed on a project that reinterprets Wrights design into the Imperial Hotel New Building in Tokyo, slated to go on site in 2031.
The only skyscraper Wright ever built is the Price Tower, a corporate headquarters in Bartlesville, Oklahoma. The tower stands tall featuring 19 concrete floors which cantilever out. 'Wright described the design as a tree-like mast supported by a central “trunk” of four elevator shafts anchored by a deep central foundation,' writes the Chicago Architecture Center on the scheme.
Receive our daily digest of inspiration, escapism and design stories from around the world direct to your inbox.
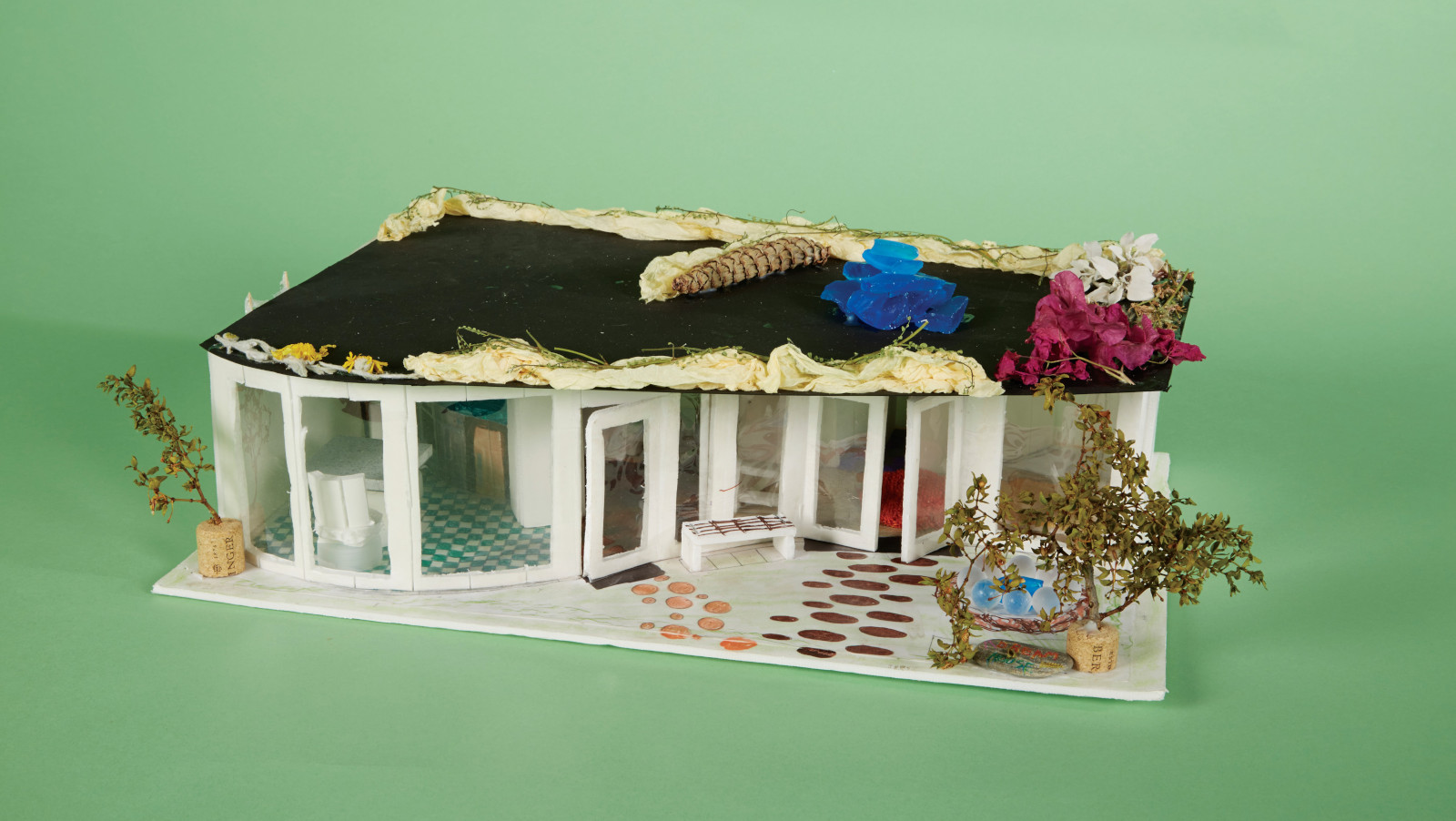
Today, Camp Taliesin West offers children from the ages of six to 17 the chance to delve into creative fields with experts at Frank Lloyd Wright’s winter home and studio in Scottsdale, Arizona
An important chapter in Wright's architecture story, Taliesin West in Scottsdale, Arizona, was the architect's winter home and 'desert laboratory.' It is a place that endlessly inspired him and his work. The complex was conceived as a 'desert utopia' on the McDowell Mountains, comprising low-slung buildings crafted to draw and reflect the surrounding landscape's vast arid expanses. It was a personal passion project too, as it was built and maintained by the architect and his apprentices over the years, tweaked and perfected endlessly.
As a result, it not only contained the architect's own office and his family's private living quarters; it also gradually expanded to include a drafting studio, dining facilities, three theatres, a workshop, alongside residences for apprentices and staff, and a range of walkways, terraces, pools and gardens. A comprehensive oeuvre, Taliesin West also featured interior furniture and decorations designed by Wright himself, often built on-site by his apprentices.
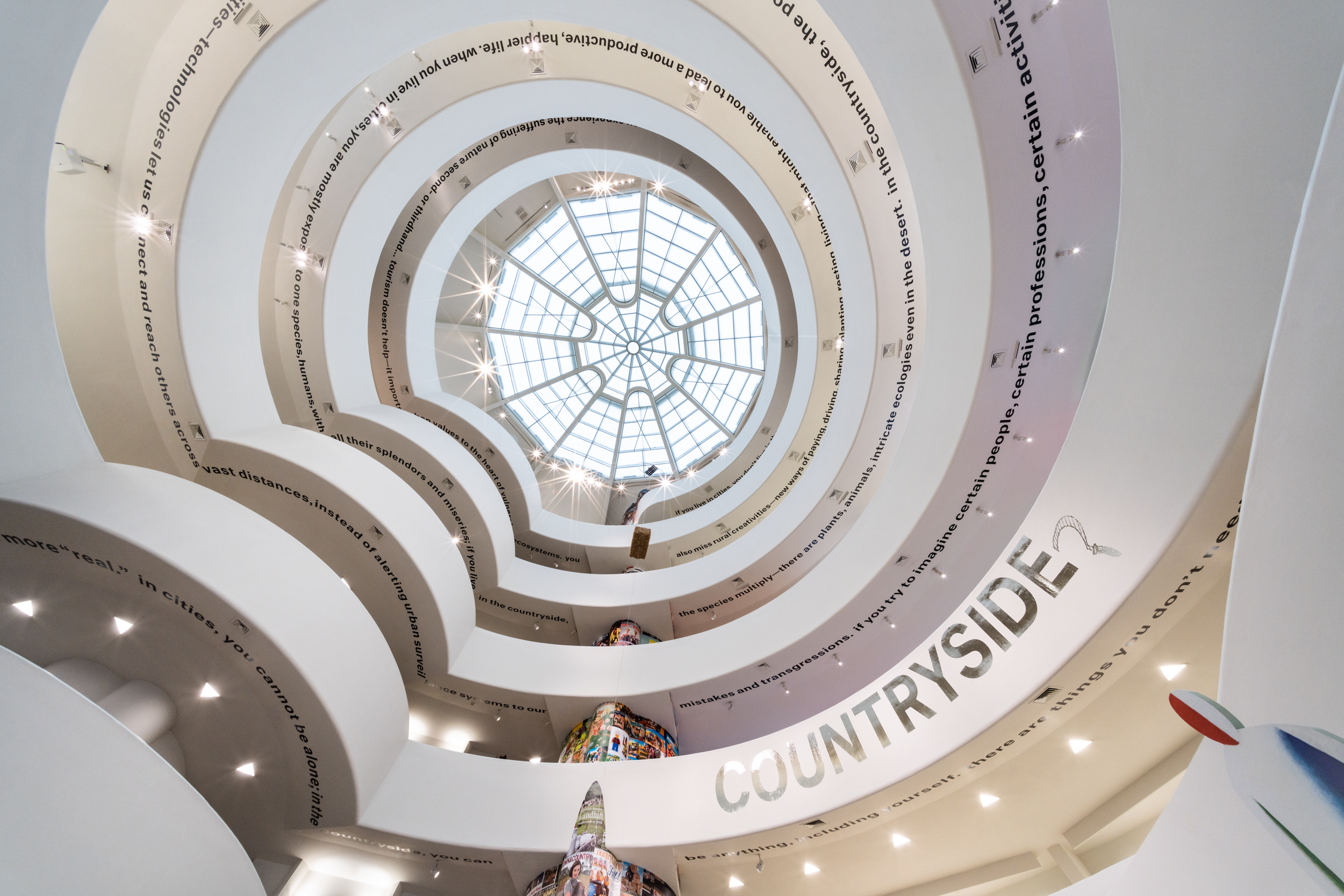
‘Countryside, The Future', an exhibition by Rem Koolhaas, inside the Guggenheim New York
Frank Lloyd Wright: key architecture works
Martin House (1905)

One of the master's earlier works, Martin House, in Buffalo, NY was built between 1930-1905, as the family home of business executive Darwin D. Martin. The building features Wright's horizontal planes, low volumes, natural colours and materials, and brick structure. A designated Historic National Landmark, Martin House is indeed an expansive residential estate. The design includes the main house, a secondary dwelling, a gardener’s cottage, and a series of interconnected buildings brought together by an integrated landscape, crafted by specialist designer Walter Burley Griffin.
Robie House (1909)
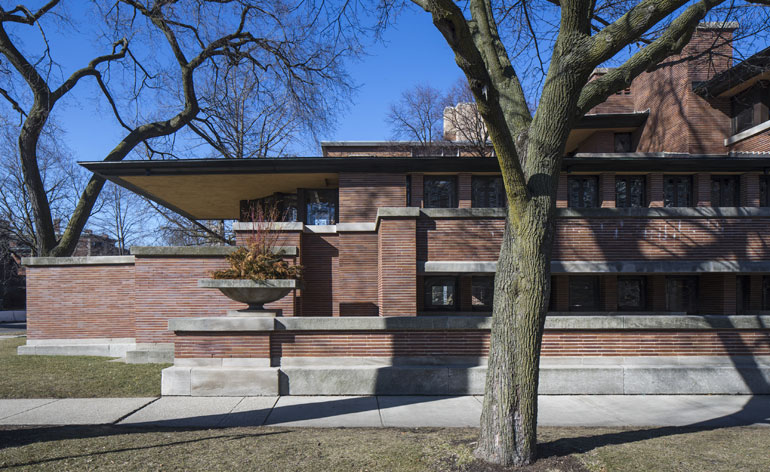
A key example of the Prairie House style Frank Lloyd Wright is known for, Robie House in Chicago is one of the best-preserved examples of the master's work. The Chicago Architecture Center describes it as 'a cornerstone of modern architecture,' now part of the UNESCO World Heritage list. Its low volumes were inspired by the vast landscapes of the Midwest prairie.
Unity Temple (1909)
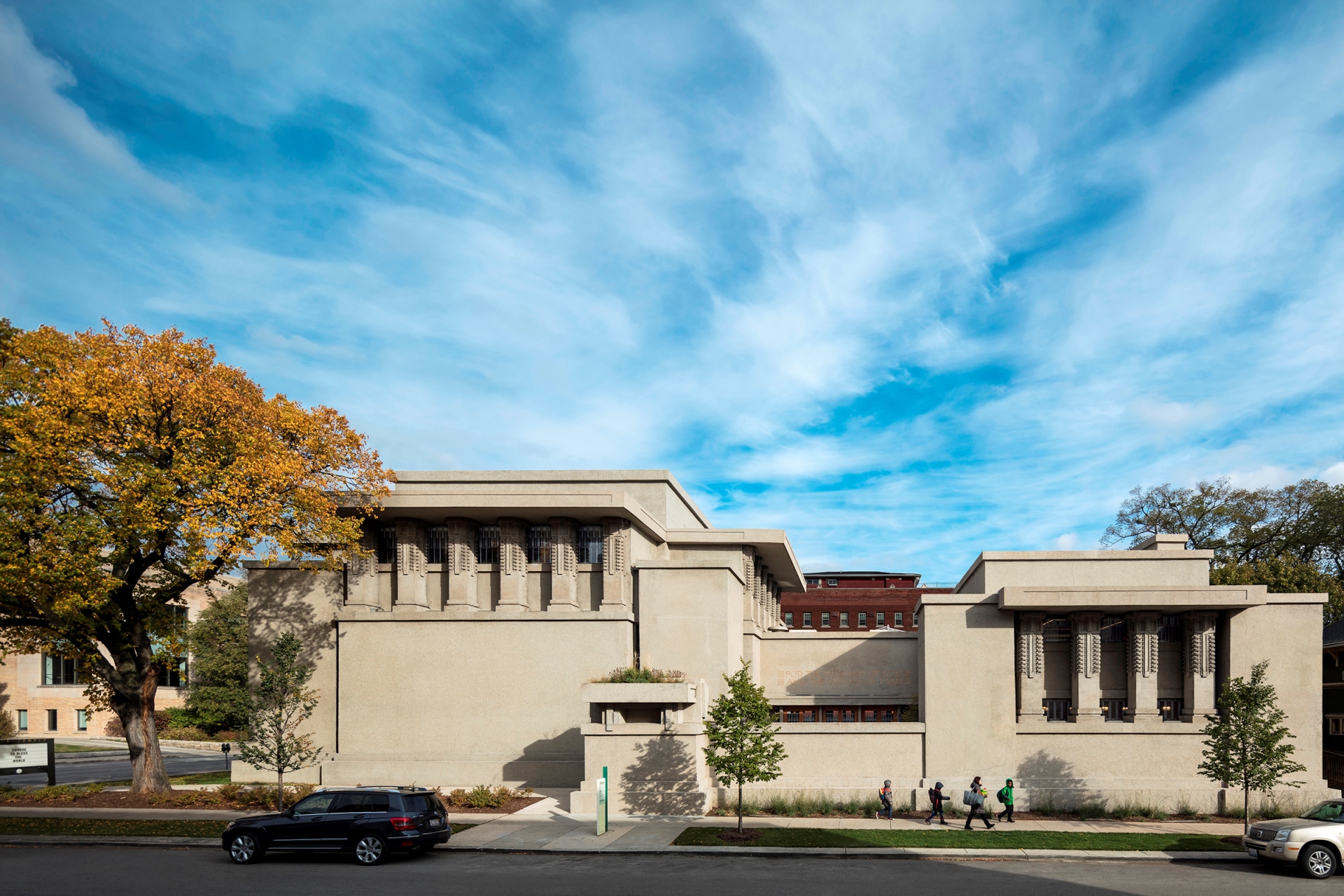
Unity Temple is considered to be the greatest public building of the architect’s Chicago years. As Wright come from a family of Welsh Unitarians from his mother's side, this must have felt close to his heart. He was awarded the commission in 1905, when the original religious building on site was burned down. The Chicago Architecture Center explains that 'he wanted a modern building that would embody the principles of “unity, truth, beauty, simplicity, freedom, and reason".'
Hollyhock House (1921)

Hollyhock House was Wright's first Los Angeles commission. The home of local patron of the arts Aline Barnsdall, the structure is certainly a departure from the Prairie homes of Chicago. Built between 1919 and 1921, the residence displays elements of what is known as the architect's Mayan Revival portfolio, featuring abstract reliefs and tilted walls that give it a stepped appearance. The main home, which is on site today and part of the UNESCO Heritage List, was originally meant as part of a larger complex, which was never realised.
Ennis House (1924)
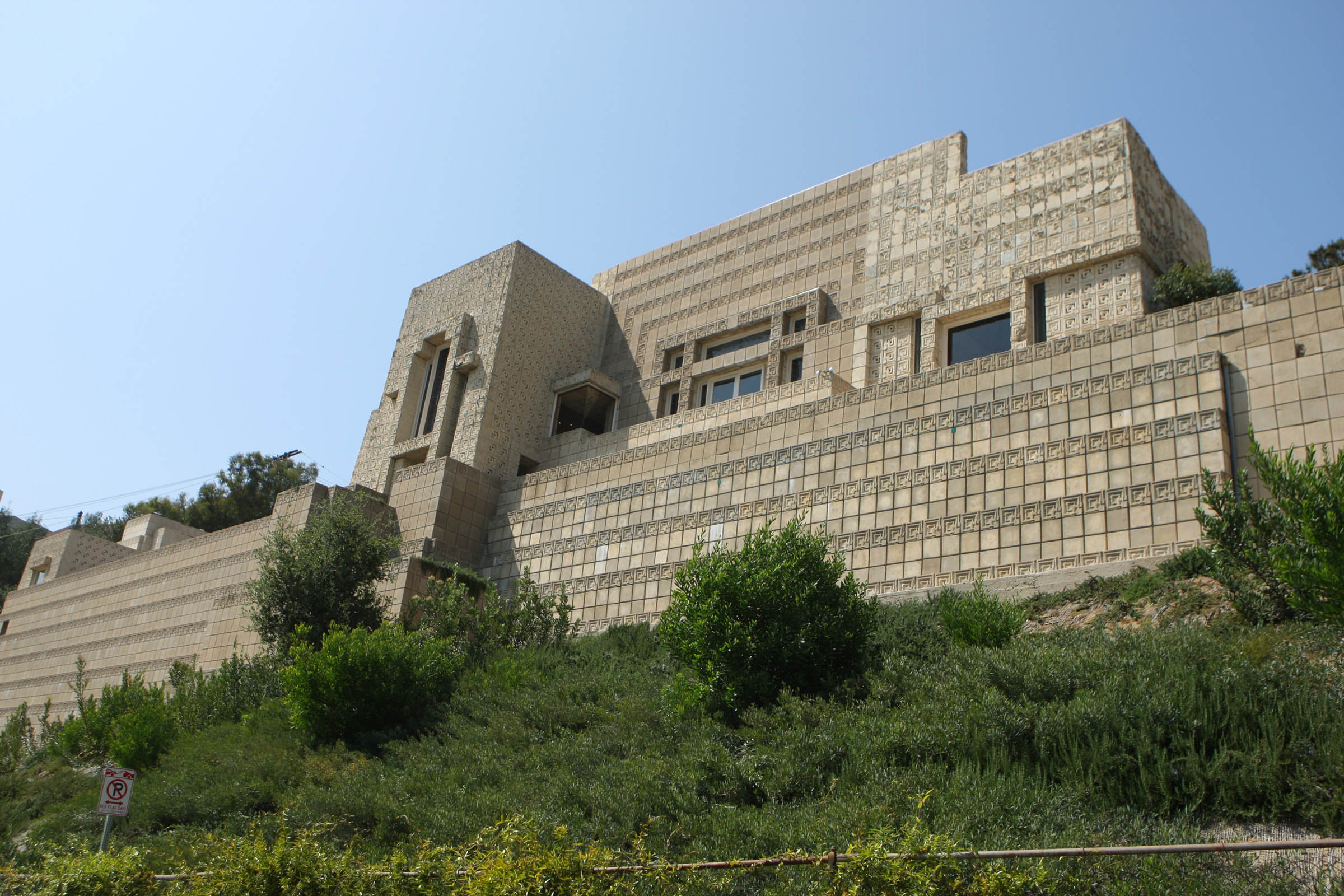
Possibly the most well-known of Wright's Mayan architecture-inspired structures in Los Angeles, this home jumped to popular culture stardom by appearing in the 1982 movie Blade Runner. It has since captured the imagination of cinephiles and architecture enthusiasts alike, with its design that references ancient Mayan temples. Located in the Los Feliz neighbourhood, south of Griffith Park, it was a private commission for Charles and Mabel Ennis. It suffered damage through time and earthquakes since its creation, but was restored in the 2000s and is now preserved - although it remains largely not open to visitors.
Fallingwater (1935)
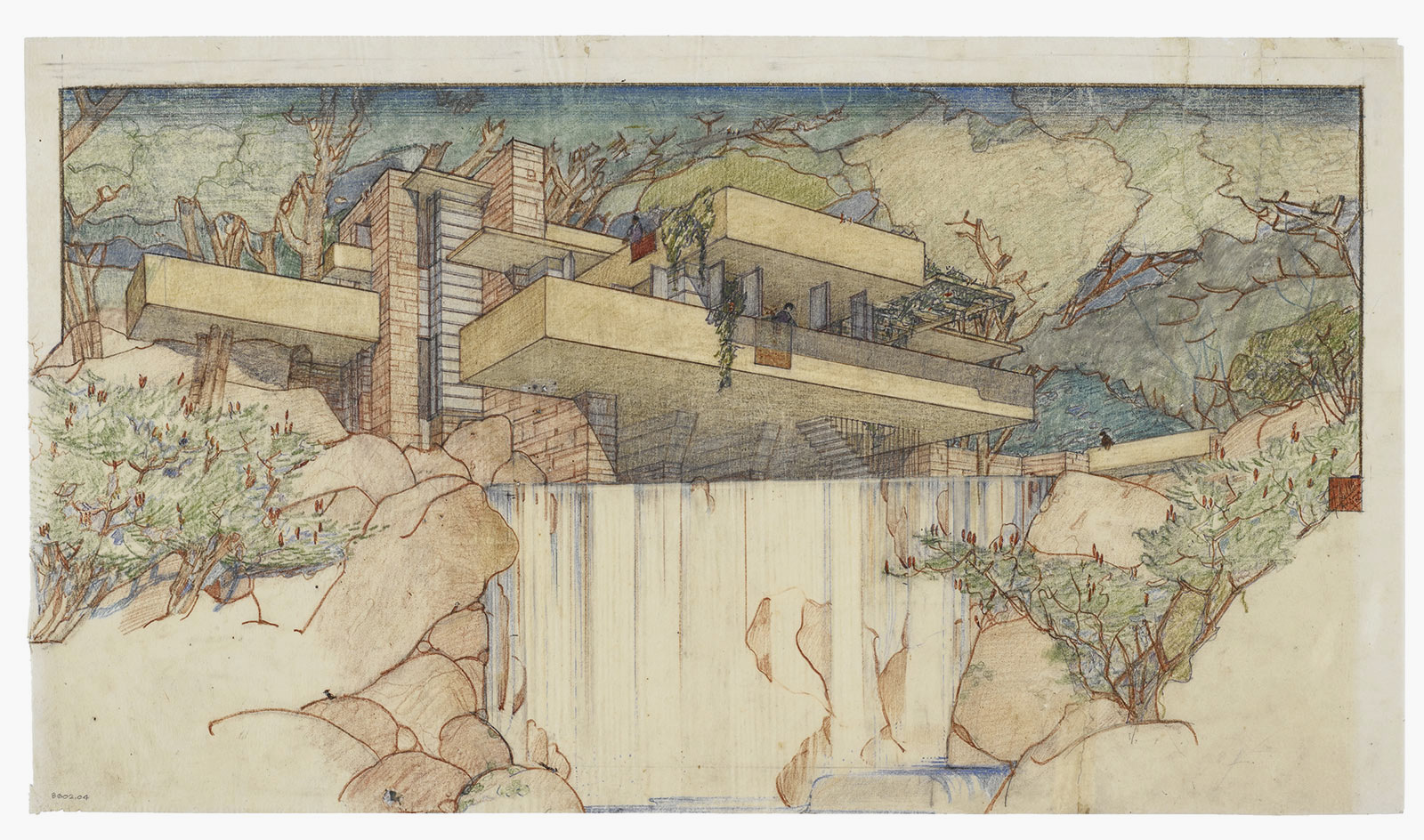
Aside from the Guggenheim Museum in New York, Fallingwater is without a doubt Frank Lloyd Wright's most instantly recognizable building. A signature of the architect's dynamism and bold residential style, the dwelling was commissioned by Edgar Kaufmann and the Kaufmann family, owners of Pittsburgh’s largest department store. It was built in 1937 in Bear Run, Pennsylvania. The house has been open to visitors since 1967 and is widely studied and exhibited, and today it is one of just eight Wright projects that form part of the UNESCO World Heritage List.
Taliesin West (1937)
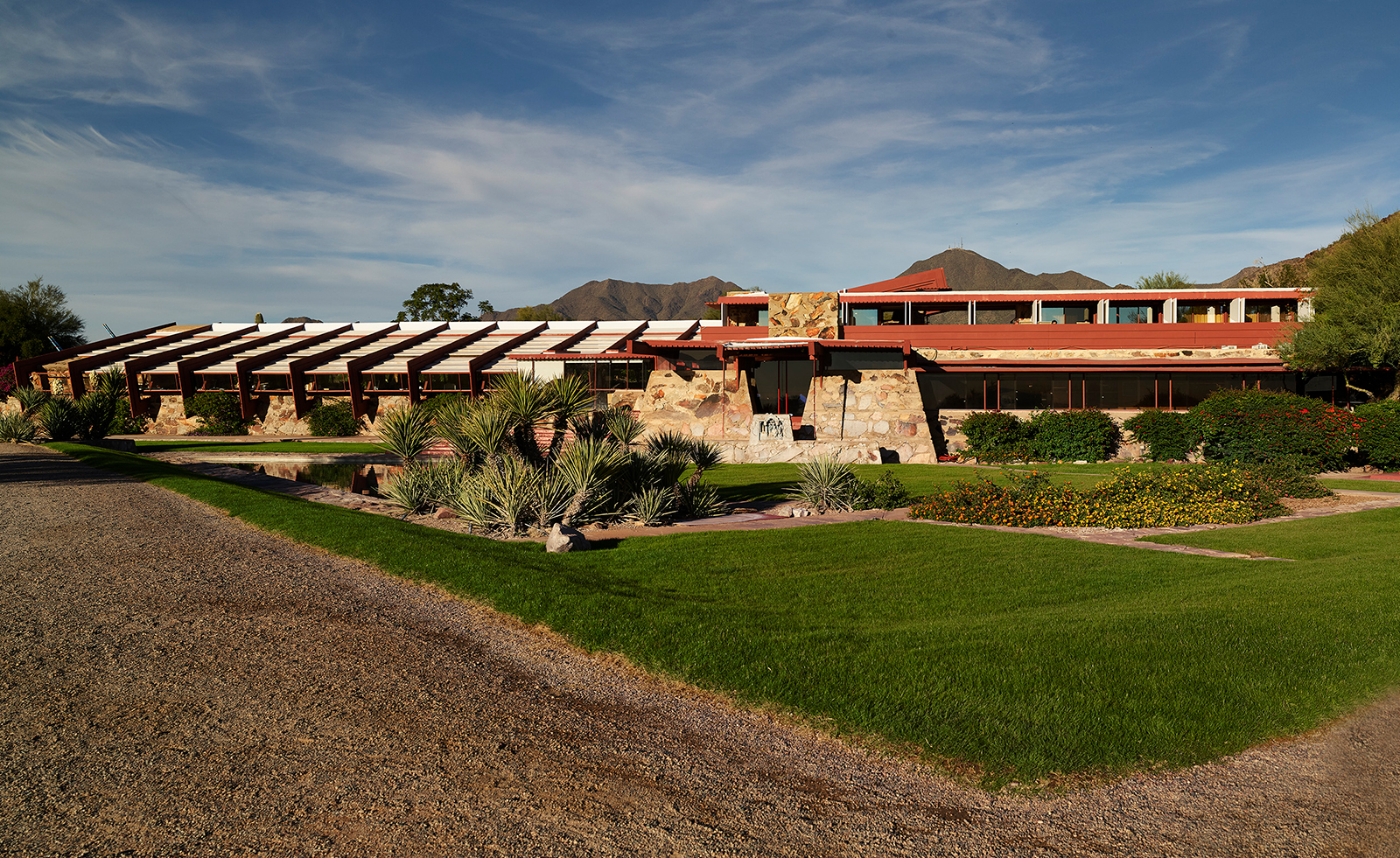
Taliesin West in Scottsdale, Arizona, was critical in Wright's career and architecture, as well as being his beloved winter home. The complex has been called Wright's 'desert laboratory,' himself describing it as 'a look over the rim of the world.' Built, maintained and handcrafted over many years by the architect and his apprentices, it is possibly Wright's most personal creation. It can be experienced from afar through a series of virtual tours of several Wright projects launched in recent years by The Frank Lloyd Wright Building Conservancy, in partnership with the Frank Lloyd Wright Foundation and Unity Temple Restoration Foundation.
SC Johnson Administration Building and Research Tower (1939 and 1950, respectively)
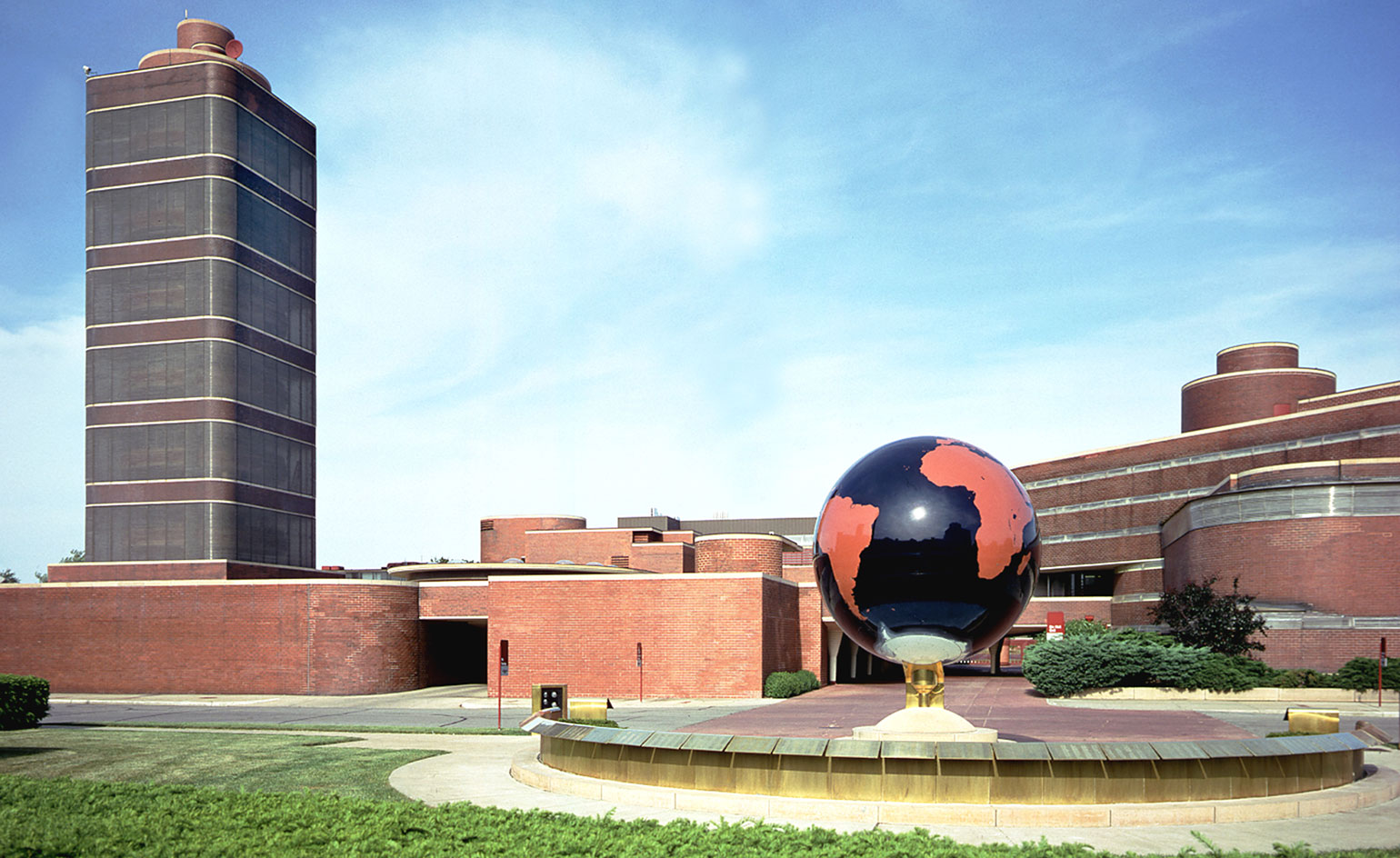
HF Johnson Jr hired Frank Lloyd Wright to build his Administration Building (1939) and Research Tower (1950) in Racine, US - today, they remain two of the most innovative, and important office buildings in the history of modern architecture. 'I wanted to build the best office building in the world, and the only way to do that was to get the greatest architect in the world,' Johnson explained at the time. The Research Tower has since been renovated and opened to the public. Its 15 floors all cantilever off a central core, which extends more than 50 feet into the ground. The tower contains original lab equipment, amazing architectural drawings, and correspondence between Wright and Johnson.
Kenneth Laurent House (1952)
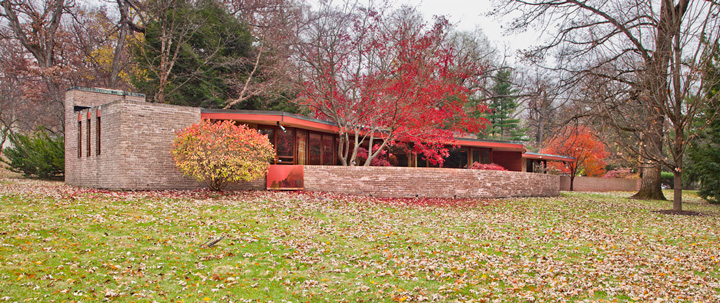
The Kenneth Laurent House is a single-storey structure of timber and Chicago Common Brick. Located at 4646 Spring Brook Road, it is set back from the quiet road behind a long driveway, on a 1.3-acre plot that's cocooned by tall trees and shrubbery. Blending effortlessly into the setting, the house nevertheless anchors the eye in a way that reminds you of Wright's masterpiece, Fallingwater. Completed in 1952 at a cost of $35,000, the three-bedroom, two-bathroom, 2,500 sq ft house has barely changed in the ensuing fifty years until it went on the market in 2011. The Laurents had kept everything from the built-in furniture to the furnishings more or less as they were the day they first moved in.
Bachman-Wilson House (1954)
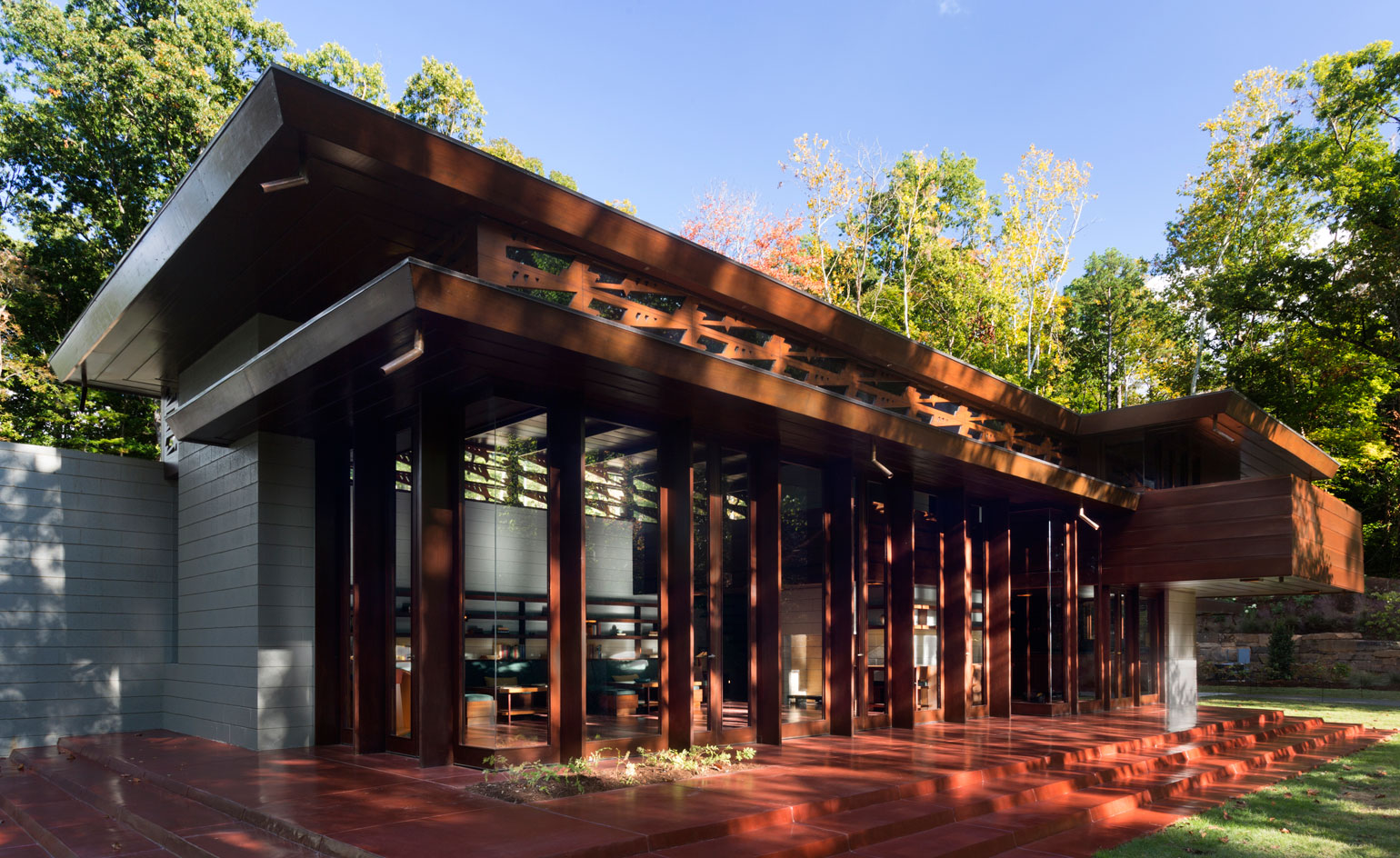
The Bachman-Wilson House is Usonian design that now sits on two acres of the Crystal Bridges Museum of American Art in Bentonville, Arkansas. Having been transplanted - in trucks full of carefully catalogued pieces - some 1,250 miles from its original site in Millstone, New Jersey and meticulously reconstructed in Bentonville, Wright's Bachman-Wilson house has started a second life nearly sixty years after it was first built.
Beth Sholom Congregation (1959)

Beth Sholom Congregation in Elkins Park, just outside of Philadelphia, is one of Frank Lloyd Wright; 's last buildings. It is a Mayan-era-inspired structure that challenges its utilitarian raison d’être, putting style and immersion before function. Under a pyramidal roof in the light-filled main hall hangs a floating Plexiglass chandelier designed by Wright himself (he called it a ‘light basket’), flecked with bright green, blue, yellow and red glass. Auditorium seats clad in brown leather hark to the heyday of mid-century design. The seats observe a stage in a theatrical composition dominated by gold curtains and edgy decorative details.
Guggenheim New York (1959)
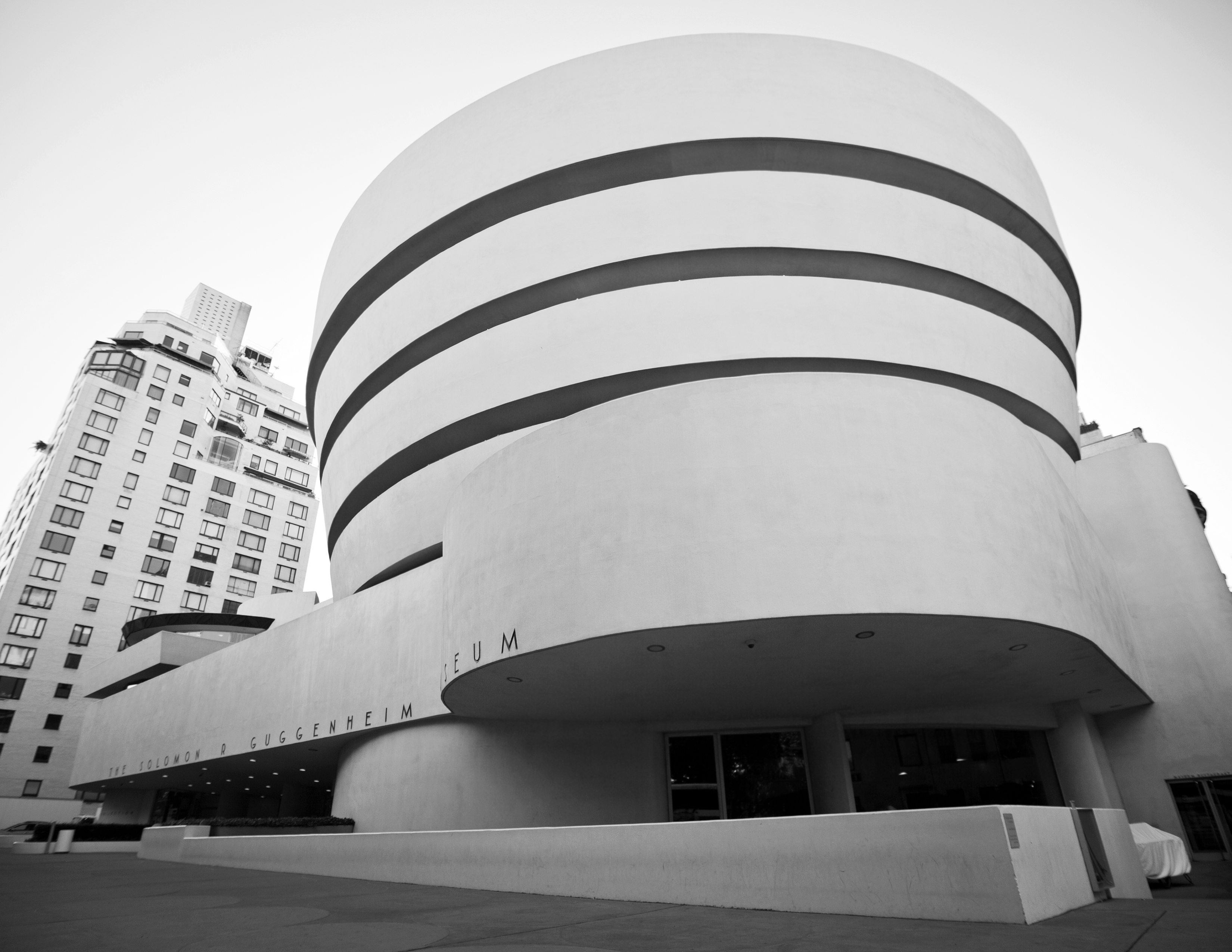
The famous Solomon R. Guggenheim Museum of modern and contemporary art, on August 30th, 2012 in New York City, USA
Frank Lloyd Wright's Solomon R. Guggenheim Museum is one of the most instantly recognisable icons of modernist architecture. Its rounded shape and spirals have become shorthand for the movement's progressive thinking and 20th-century building design. The museum's home opened in New York in 1959. It is widely considered its author's masterpiece and it is now part of a UNESCO World Heritage Site. Since its creation, the Guggenheim has also been designated a New York City Landmark and was carefully renovated at the turn of the century - still hosting groundbreaking exhibitions in art, architecture and design to this day, such as Rem Koolhaas 2022 show ‘Countryside, The Future.'
Annunciation Greek Orthodox Church (1961)
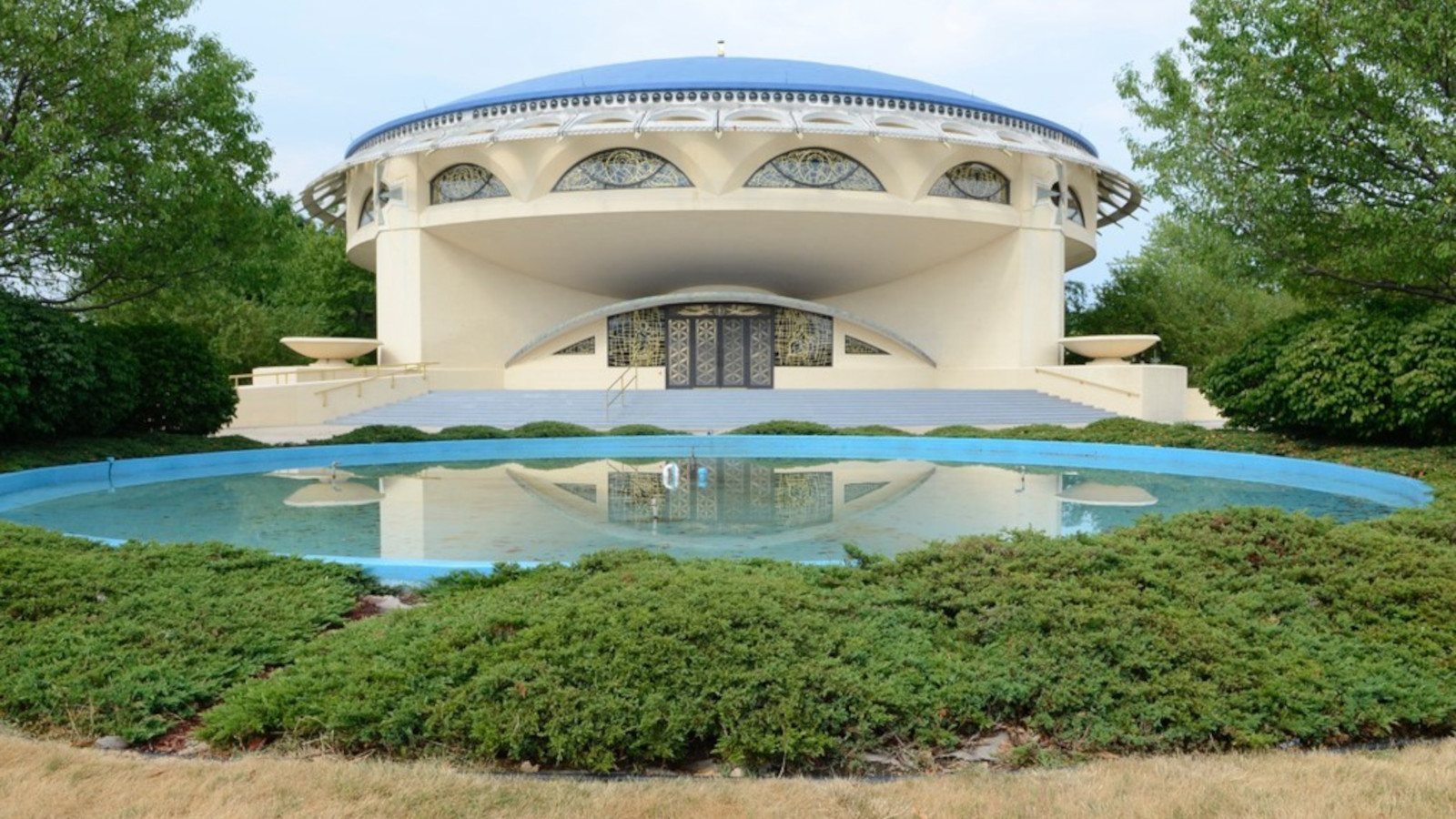
The Annunciation Greek Orthodox Church in Milwaukee was part of Wright's later works, constructed between 1956 and 1961 (and completed posthumously). It's often part of The Wright and Like Tours which take place in Chicago and the Midwest, and features a circular sanctuary and an intimate 106-foot wide, floating dome.
Massaro House (aka Petra Island House) (2007)
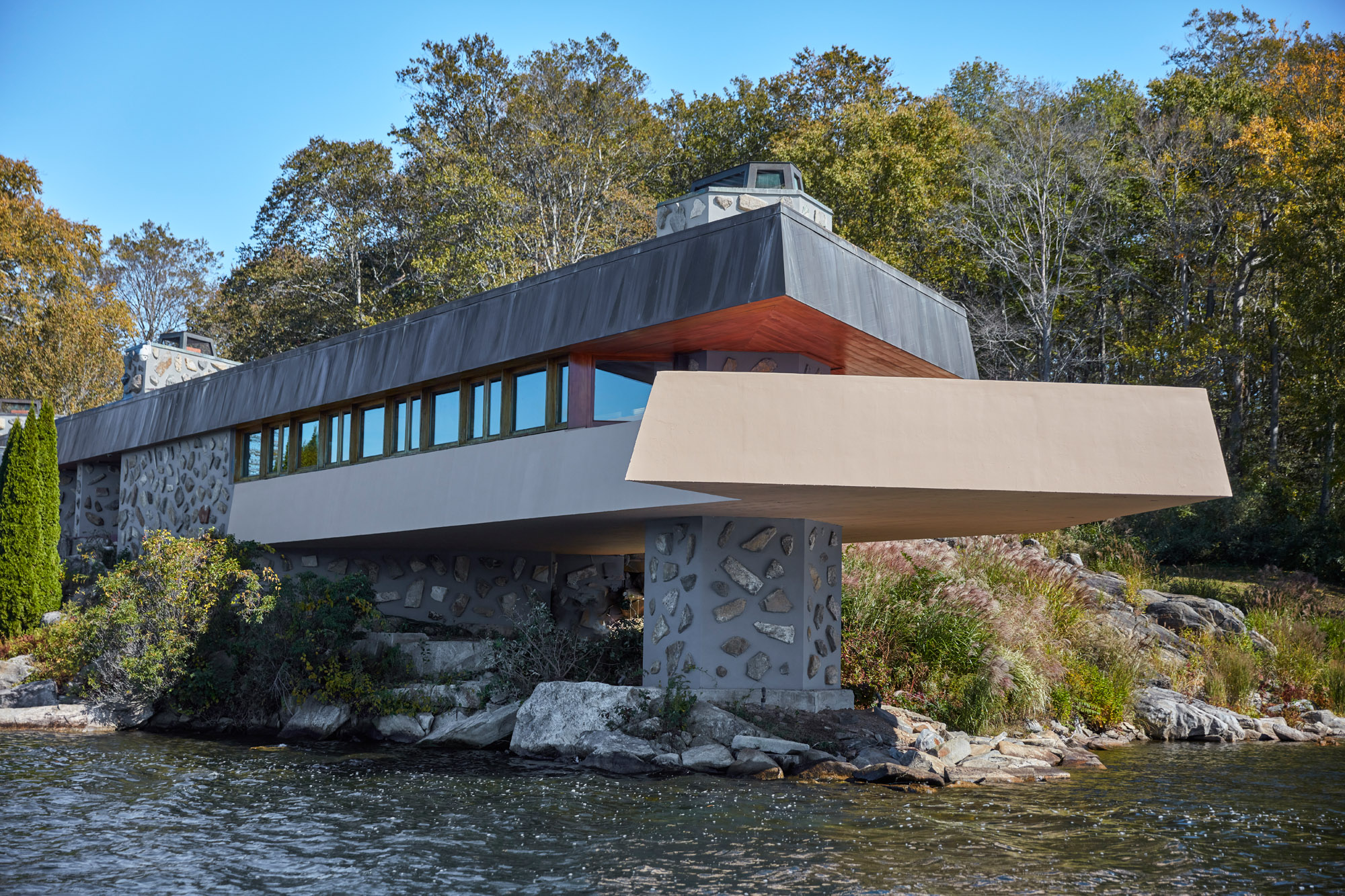
Based on Frank Lloyd Wright drawings, the cantilevering Petra Island Massaro House, located in New York’s Hudson Valley, is now open to visitors. The structure was created by Joe Massaro, who realised Wright’s proposal for a 5,000 sq ft residence on the heart-shaped private islet on Lake Mahopac, in New York’s Hudson Valley.
Ellie Stathaki is the Architecture & Environment Director at Wallpaper*. She trained as an architect at the Aristotle University of Thessaloniki in Greece and studied architectural history at the Bartlett in London. Now an established journalist, she has been a member of the Wallpaper* team since 2006, visiting buildings across the globe and interviewing leading architects such as Tadao Ando and Rem Koolhaas. Ellie has also taken part in judging panels, moderated events, curated shows and contributed in books, such as The Contemporary House (Thames & Hudson, 2018), Glenn Sestig Architecture Diary (2020) and House London (2022).
-
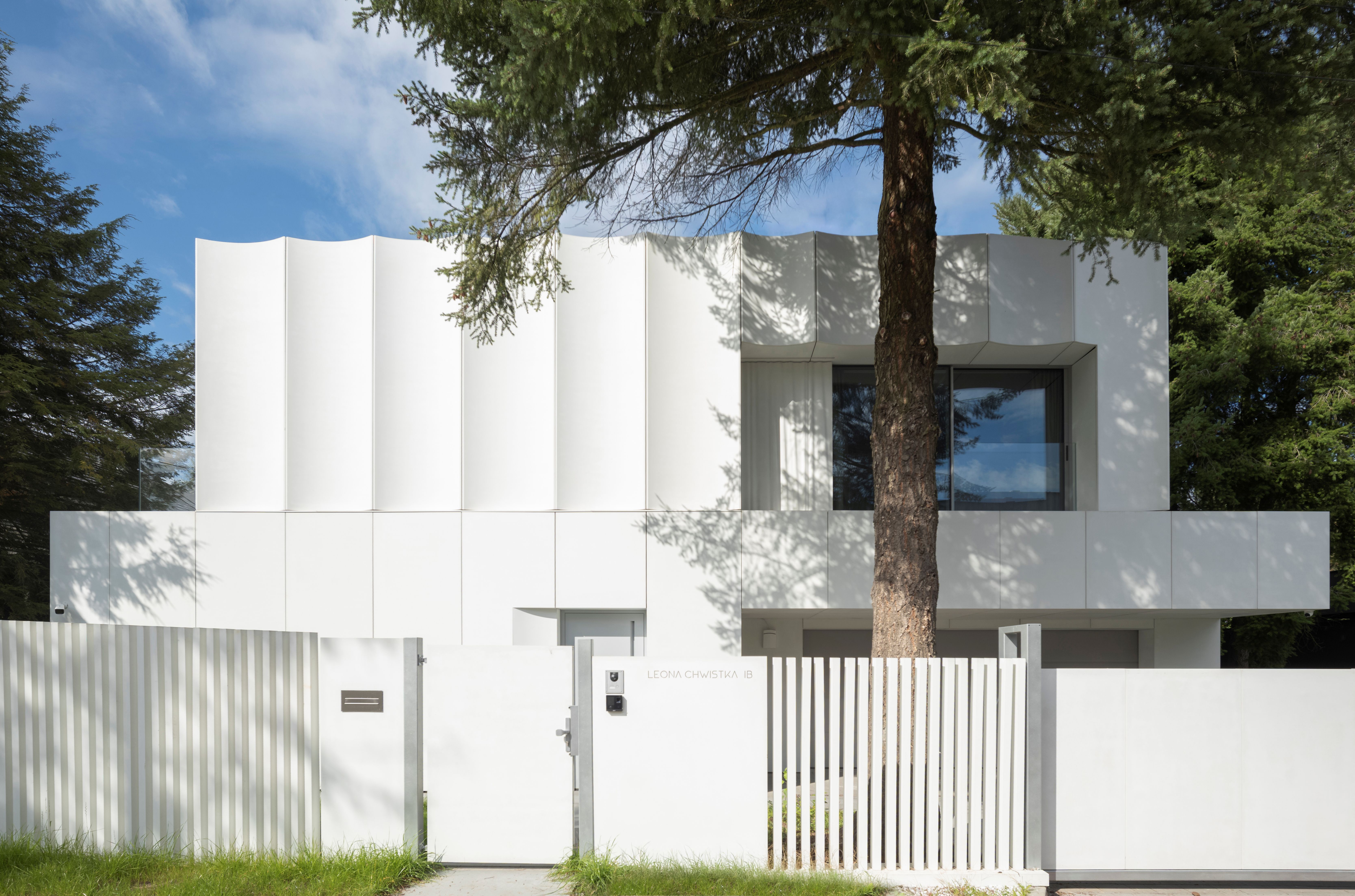 Like a modernist iceberg, this Krakow house has a perfectly chiselled façade
Like a modernist iceberg, this Krakow house has a perfectly chiselled façadeA Krakow house by Polish architecture studio UCEES unites brutalist materialities with modernist form
-
 Leo Costelloe turns the kitchen into a site of fantasy and unease
Leo Costelloe turns the kitchen into a site of fantasy and uneaseFor Frieze week, Costelloe transforms everyday domesticity into something intimate, surreal and faintly haunted at The Shop at Sadie Coles
-
 Can surrealism be erotic? Yes if women can reclaim their power, says a London exhibition
Can surrealism be erotic? Yes if women can reclaim their power, says a London exhibition‘Unveiled Desires: Fetish & The Erotic in Surrealism, 1924–Today’ at London’s Richard Saltoun gallery examines the role of desire in the avant-garde movement
-
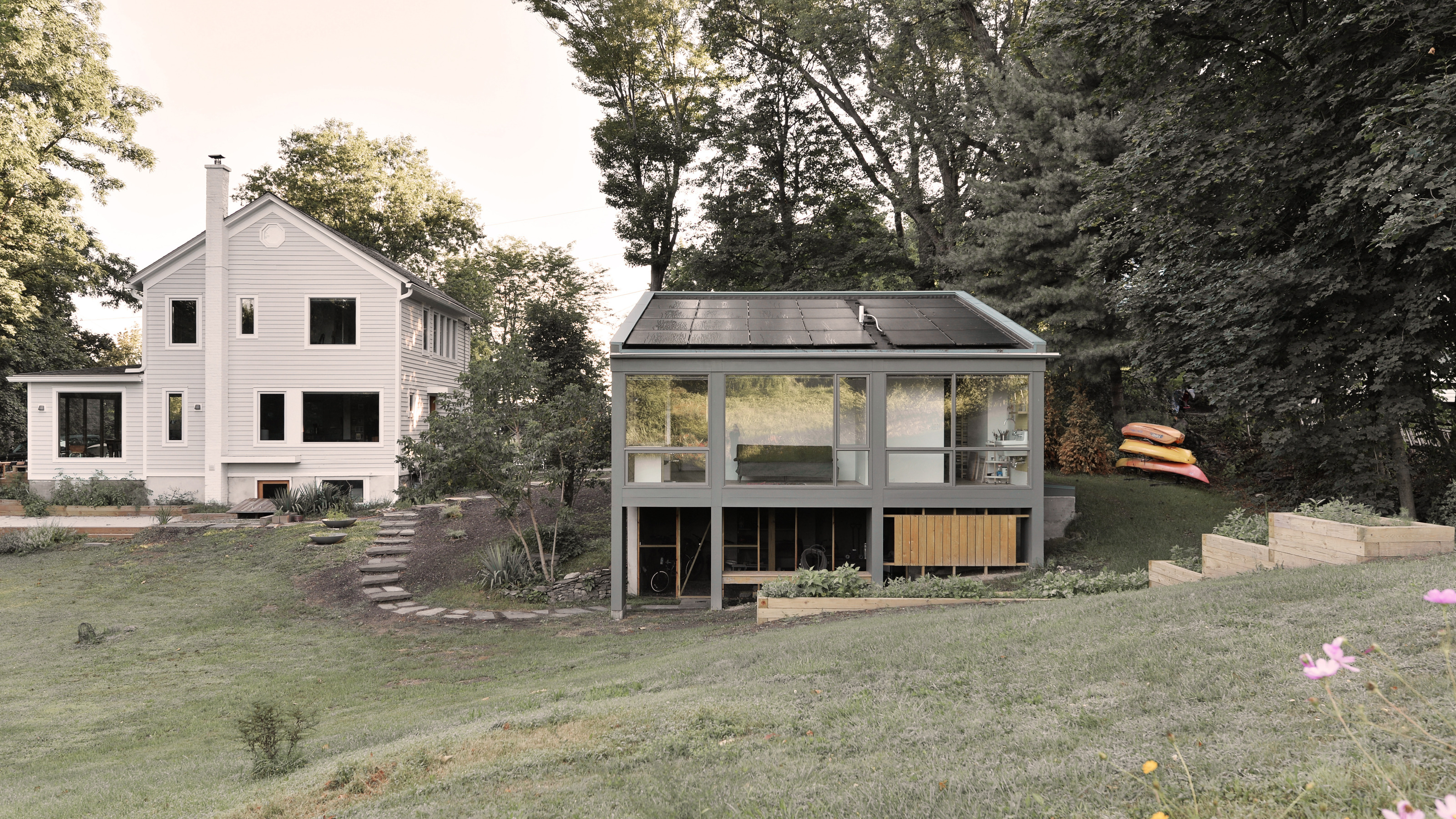 Ballman Khaplova creates a light-filled artist’s studio in upstate New York
Ballman Khaplova creates a light-filled artist’s studio in upstate New YorkThis modest artist’s studio provides a creative with an atelier and office in the grounds of an old farmhouse, embedding her practice in the surrounding landscape
-
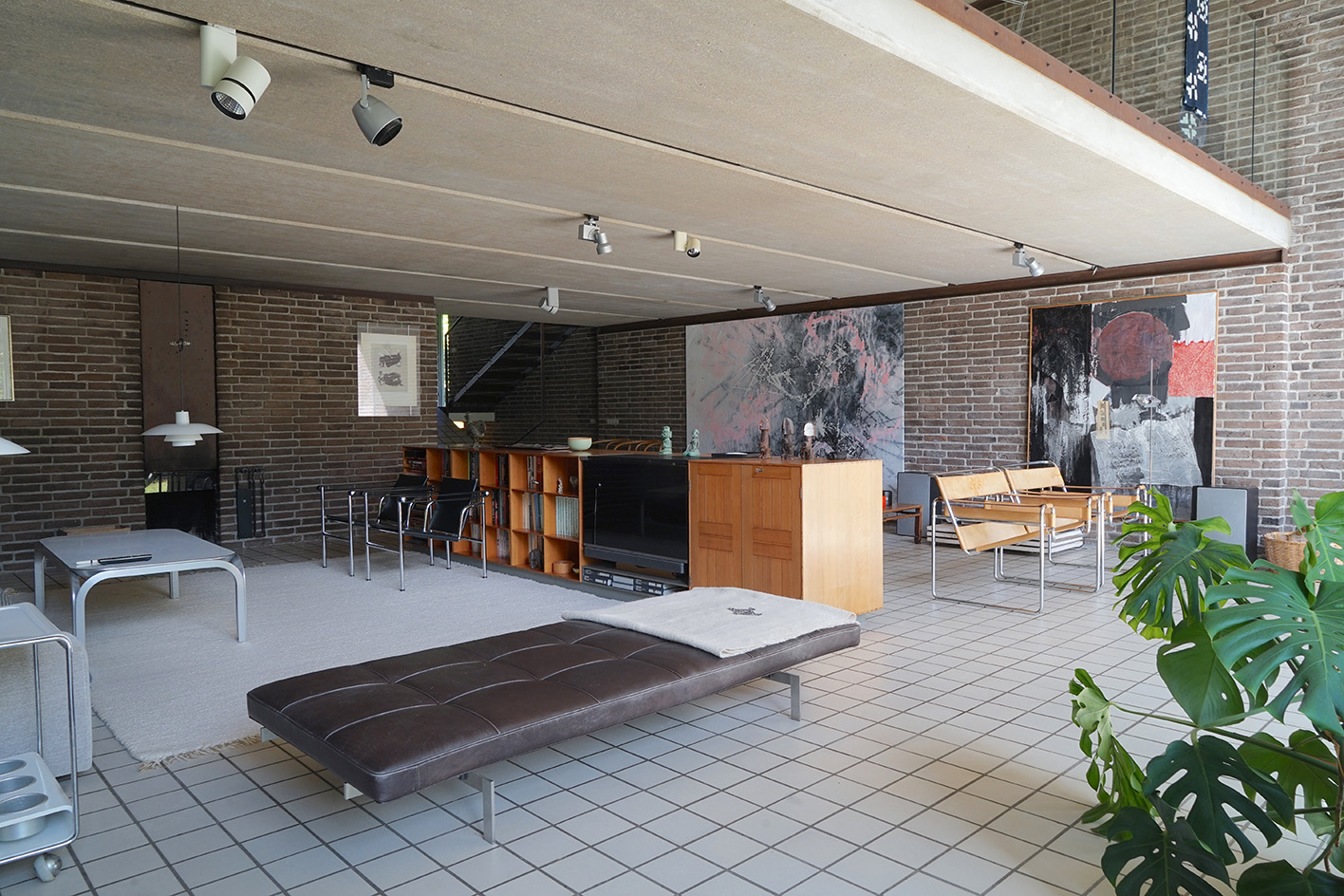 Three lesser-known Danish modernist houses track the country’s 20th-century architecture
Three lesser-known Danish modernist houses track the country’s 20th-century architectureWe visit three Danish modernist houses with writer, curator and architecture historian Adam Štěch, a delve into lower-profile examples of the country’s rich 20th-century legacy
-
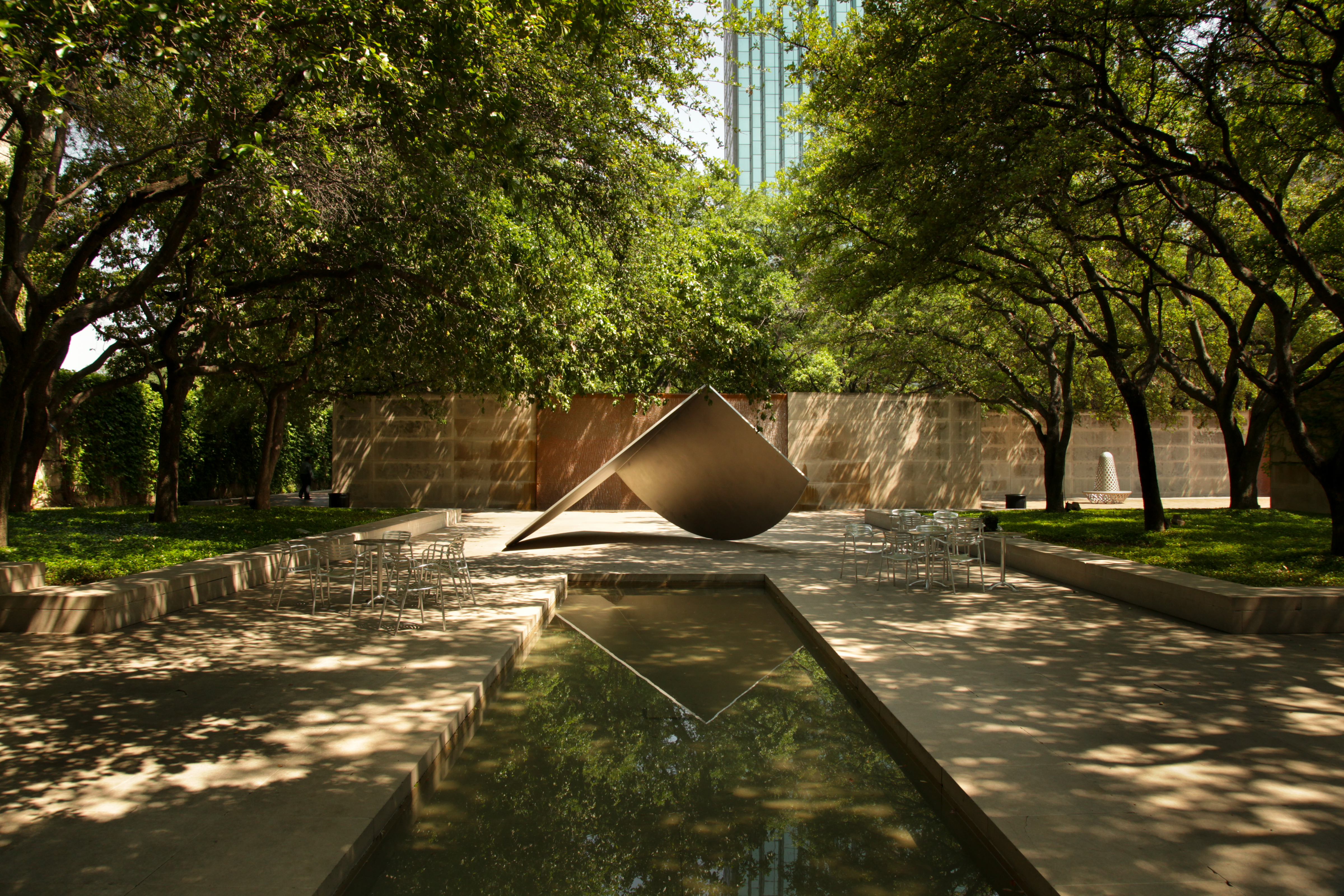 The most important works of modernist landscape architecture in the US
The most important works of modernist landscape architecture in the USModernist landscapes quite literally grew alongside the modern architecture movement. Field specialist and advocate Charles A. Birnbaum takes us on a tour of some of the finest examples
-
 The Architecture Edit: Wallpaper’s houses of the month
The Architecture Edit: Wallpaper’s houses of the monthThis September, Wallpaper highlighted a striking mix of architecture – from iconic modernist homes newly up for sale to the dramatic transformation of a crumbling Scottish cottage. These are the projects that caught our eye
-
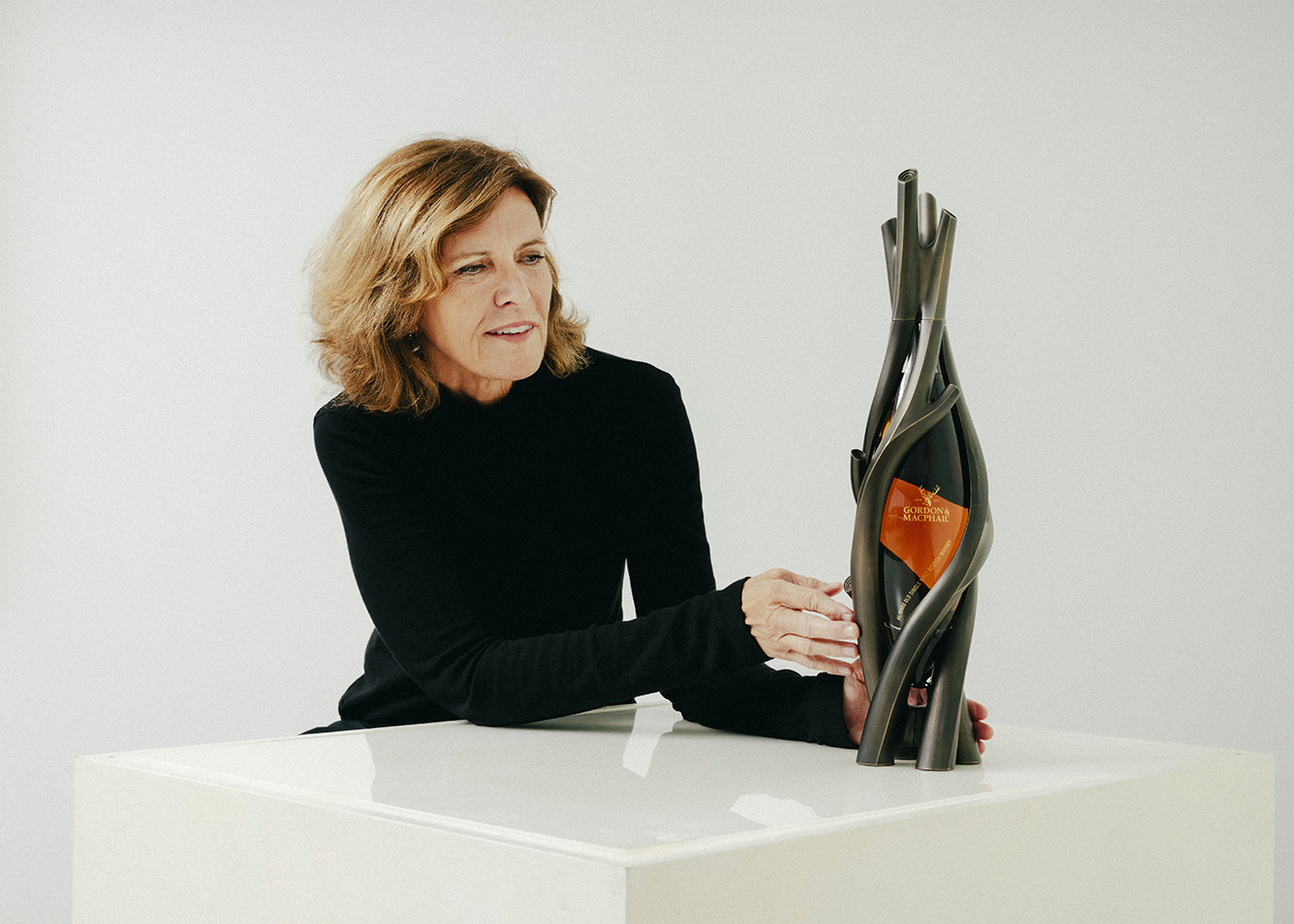 Jeanne Gang’s single malt whisky decanter offers a balance ‘between utility and beauty’
Jeanne Gang’s single malt whisky decanter offers a balance ‘between utility and beauty’The architect’s whisky decanter, 'Artistry in Oak', brings a sculptural dimension to Gordon & MacPhail's single malt
-
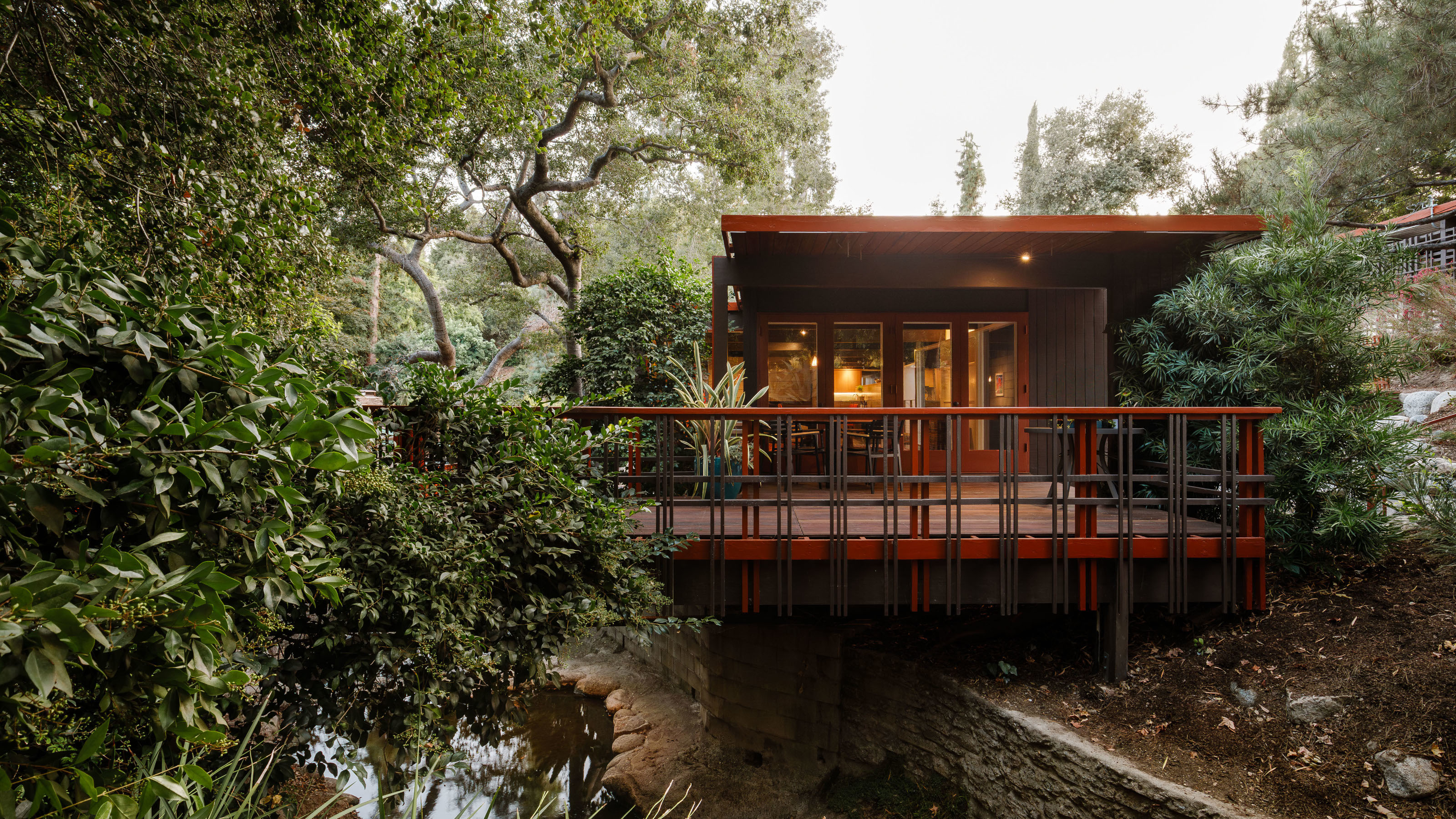 An idyllic slice of midcentury design, the 1954 Norton House has gone on the market
An idyllic slice of midcentury design, the 1954 Norton House has gone on the marketNorton House in Pasadena, carefully crafted around its sloping site by Buff, Straub & Hensman, embodies the Californian ideal of the suburban modern house embedded within a private landscape
-
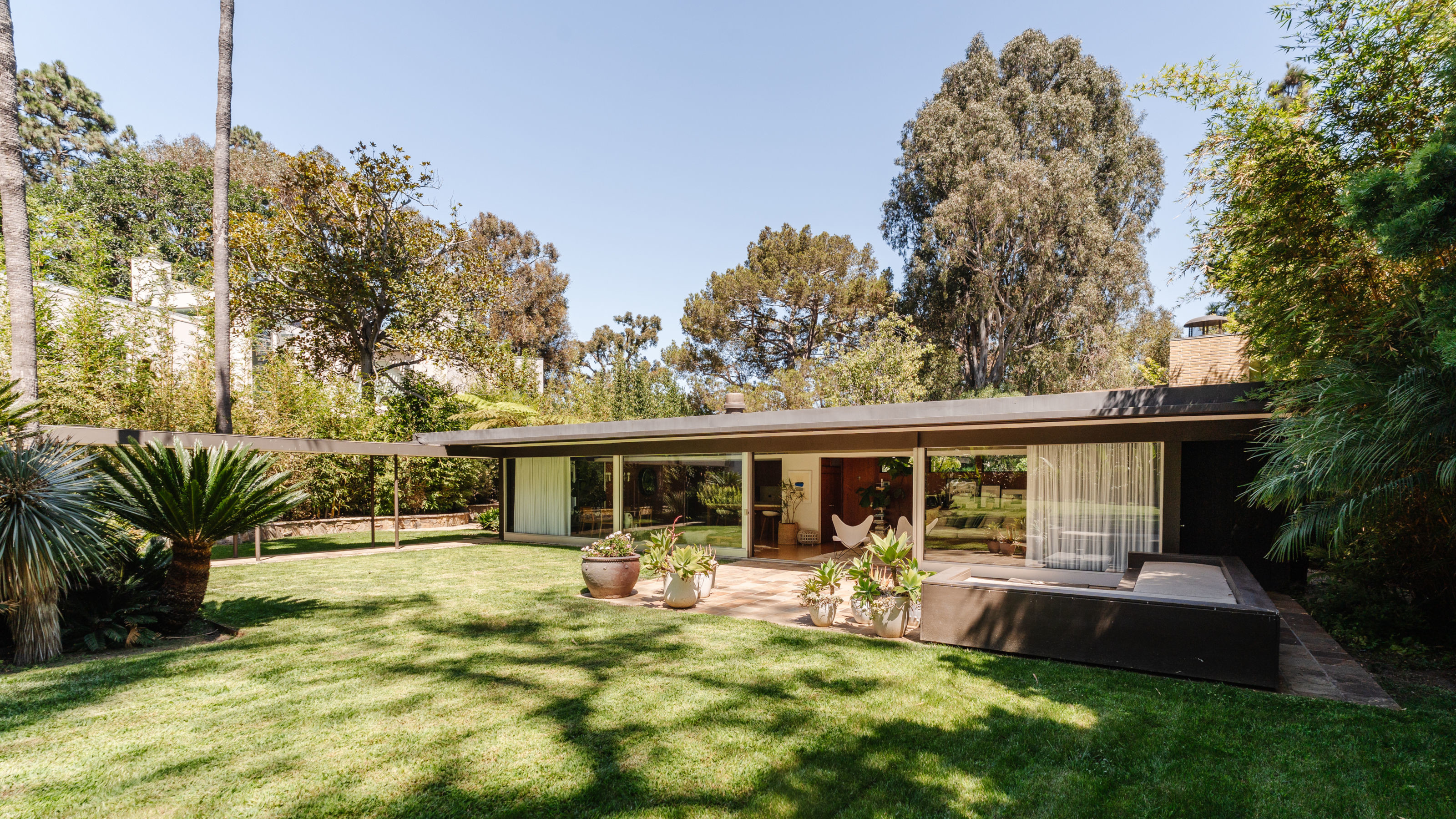 Richard Neutra's Case Study House #20, an icon of Californian modernism, is for sale
Richard Neutra's Case Study House #20, an icon of Californian modernism, is for salePerched high up in the Pacific Palisades, a 1948 house designed by Richard Neutra for Dr Bailey is back on the market
-
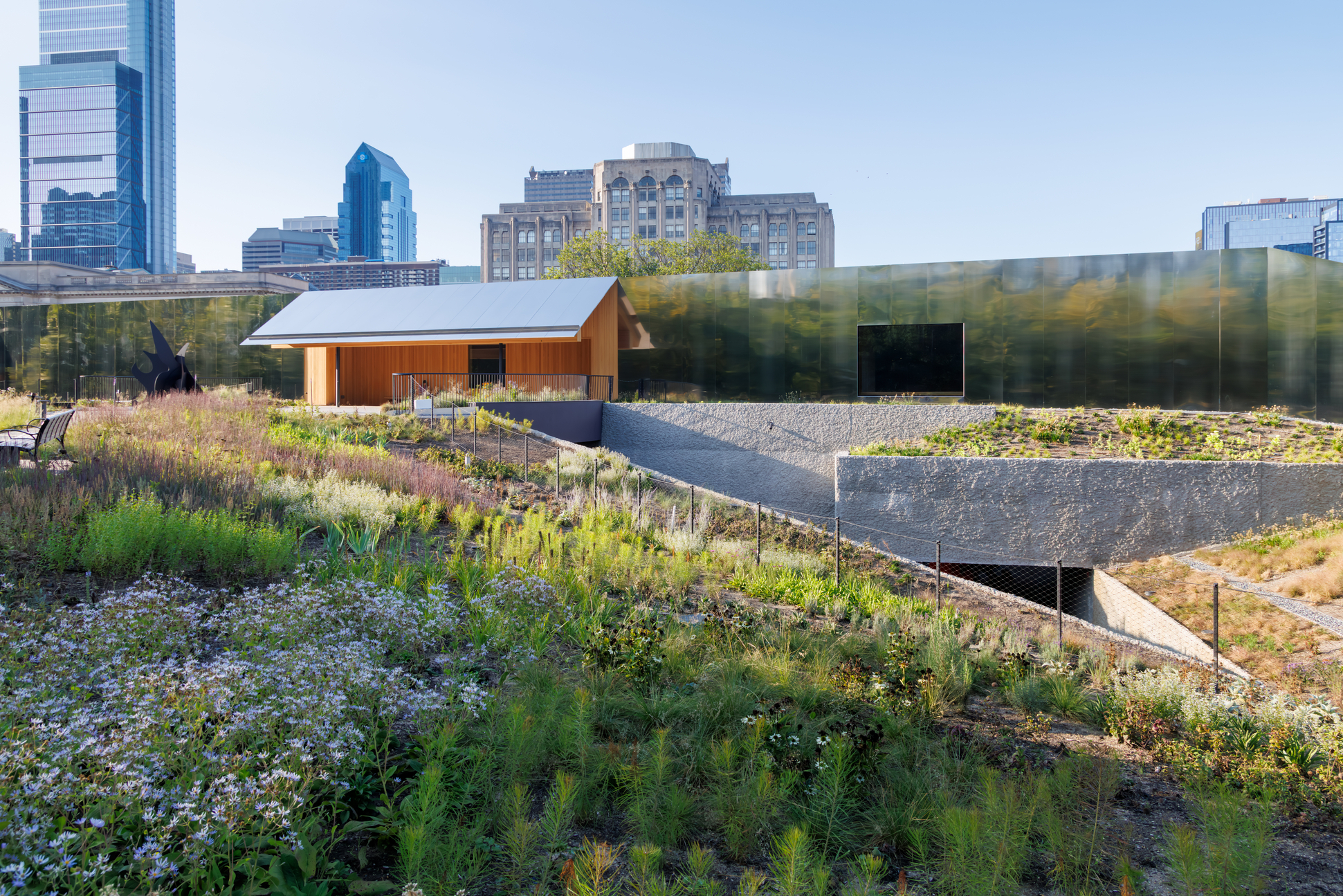 Herzog & de Meuron and Piet Oudolf unveil Calder Gardens in Philadelphia
Herzog & de Meuron and Piet Oudolf unveil Calder Gardens in PhiladelphiaThe new cultural landmark presents Alexander Calder’s work in dialogue with nature and architecture, alongside the release of Jacques Herzog’s 'Sketches & Notes'. Ellie Stathaki interviews Herzog about the project.