Maryland house wrapped in Shou Sugi Ban timber nods to its context
Franzen House, a new-build home by Robert Gurney Architect in Maryland, USA, is clad in Nakamoto Forestry Shou Sugi Ban charred timber in harmony with its wooded slope context
Anice Hoachlander - Photography
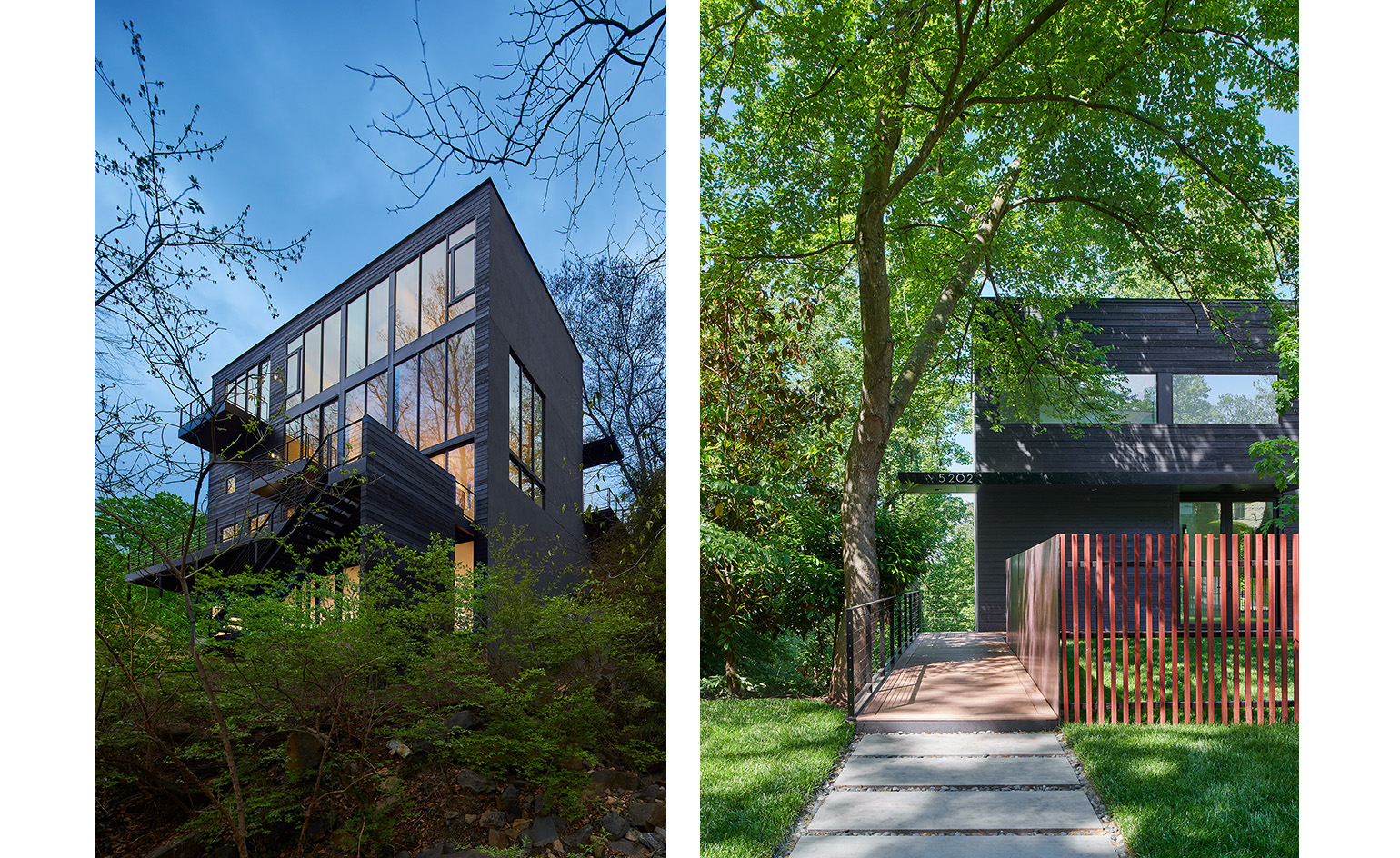
This new build home by Robert Gurney Architect in Maryland, USA, sits on a steep, wooded slope, looking towards the Potomac River in the distance. Its natural setting is matched by its wooden and minimalist architecture; Franzen House is a fairly reserved rectangular box, clad entirely in charred timber planks by Nakamoto Forestry, in the traditional Japanese style of Shou Sugi Ban.
The house is tall, spanning four storeys. Yet its positioning means the hillside negotiates its volume, helping it appear smaller and in sync with its environment. At the same time, the angled terrain ensures its large openings enjoy framed views of the woods around it. The structure is further anchored into earth by a strong, concrete base and core.
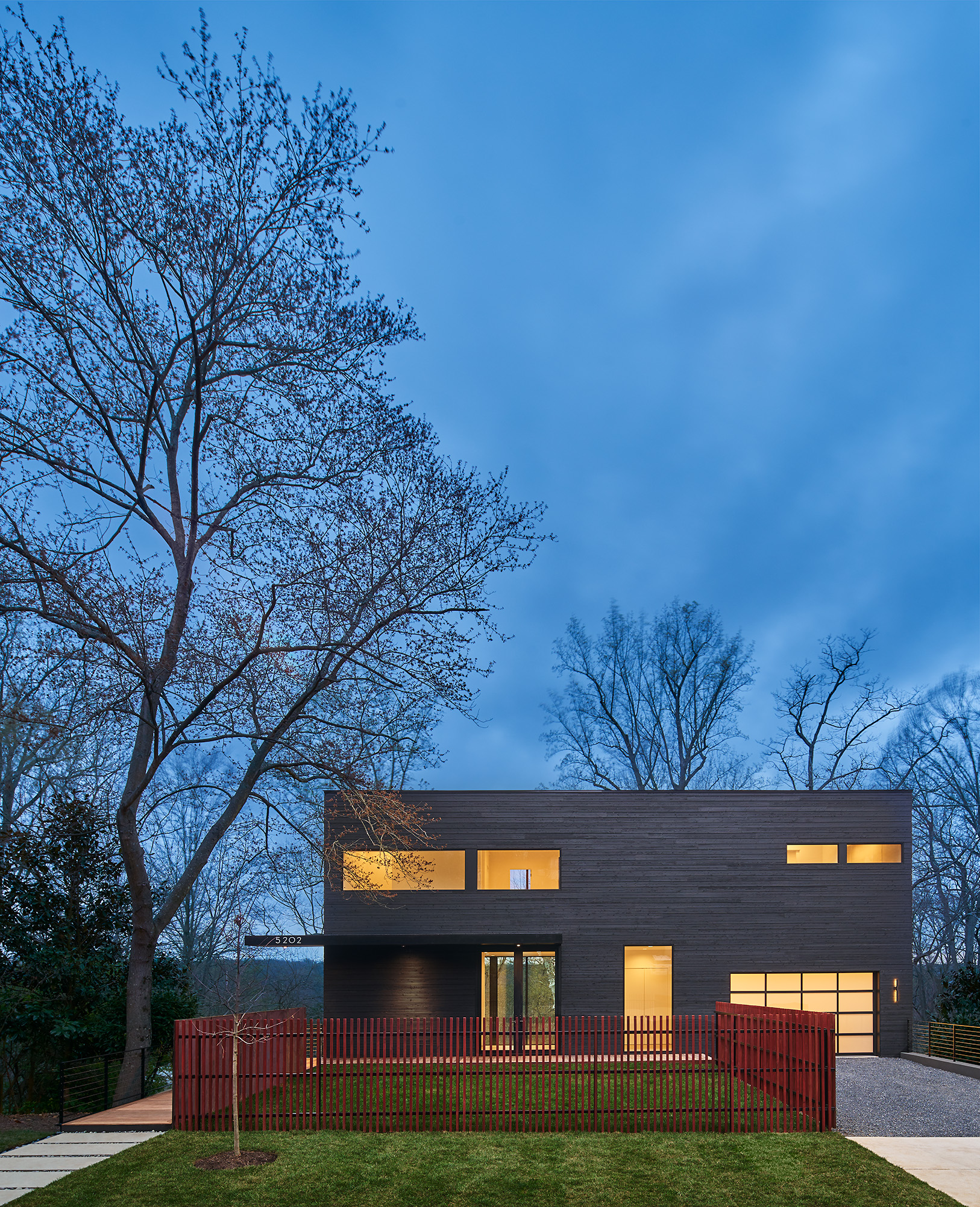
Decked terraces and balconies on the upper levels provide outdoor areas for the residents to immerse themselves in the natural surroundings. A bridge offers access to the house's main entrance from the street, creating a dramatic sense of arrival. A red fence creates a contrasting twist.
Inside, so as not to compete with the striking leafy context and Shou Sugi Ban skin outside, the interiors are clean and minimalist. Tall ceilings meet simple, white plastered walls and light coloured wooden floors. Open-plan, communal spaces, floor-to-ceiling glazed windows, and a pared-down approach ensure the green nature outside takes centre stage; meanwhile there's ample space for indoor flexibility, and for the owner's art collection to create focal points within.
At the end of the day, ‘the project is modulated as a series of experiences that lead you away from the street and ultimately into a tranquil environment to enjoy the serene, wooded landscape', explains Gurney.
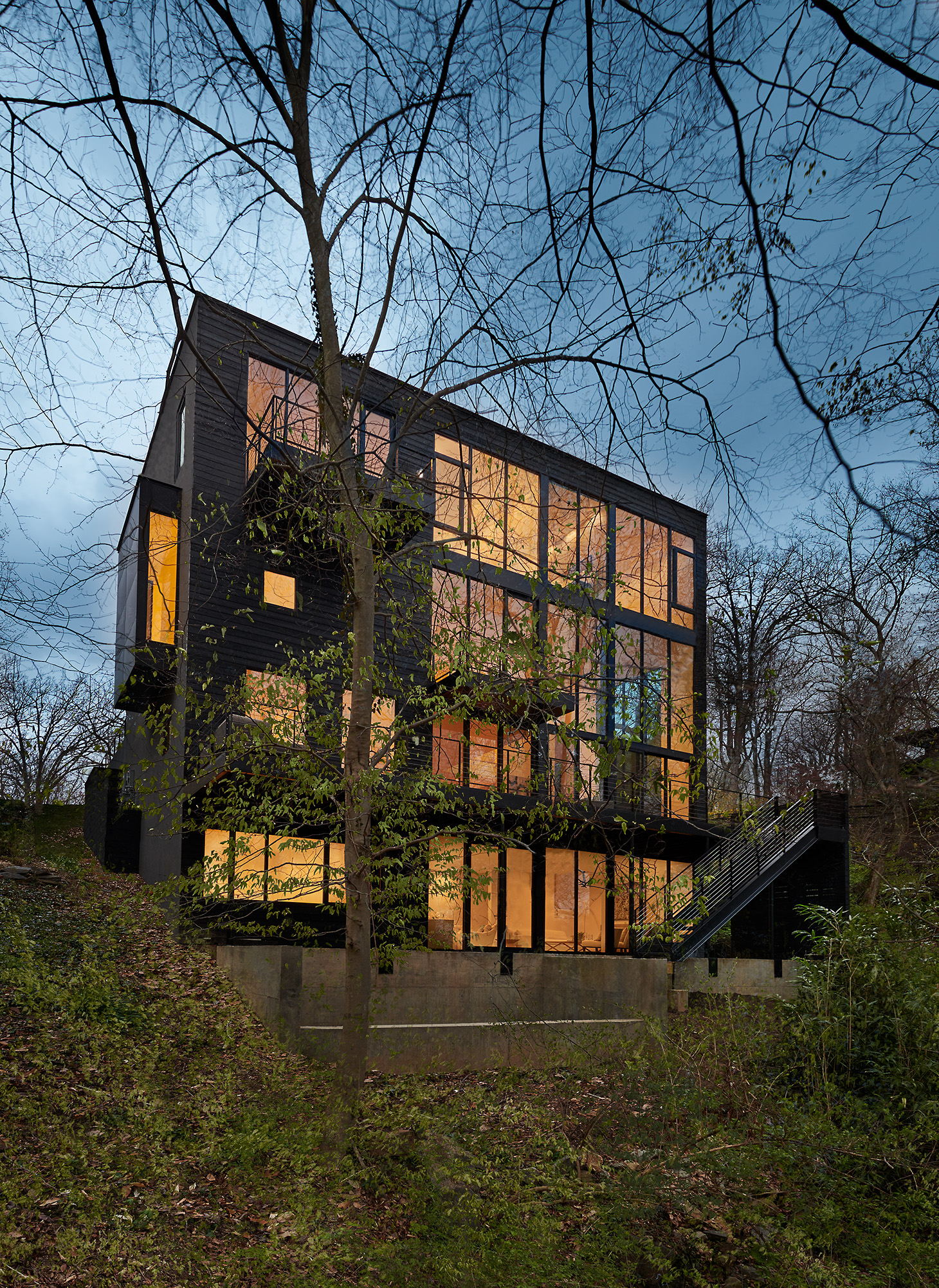
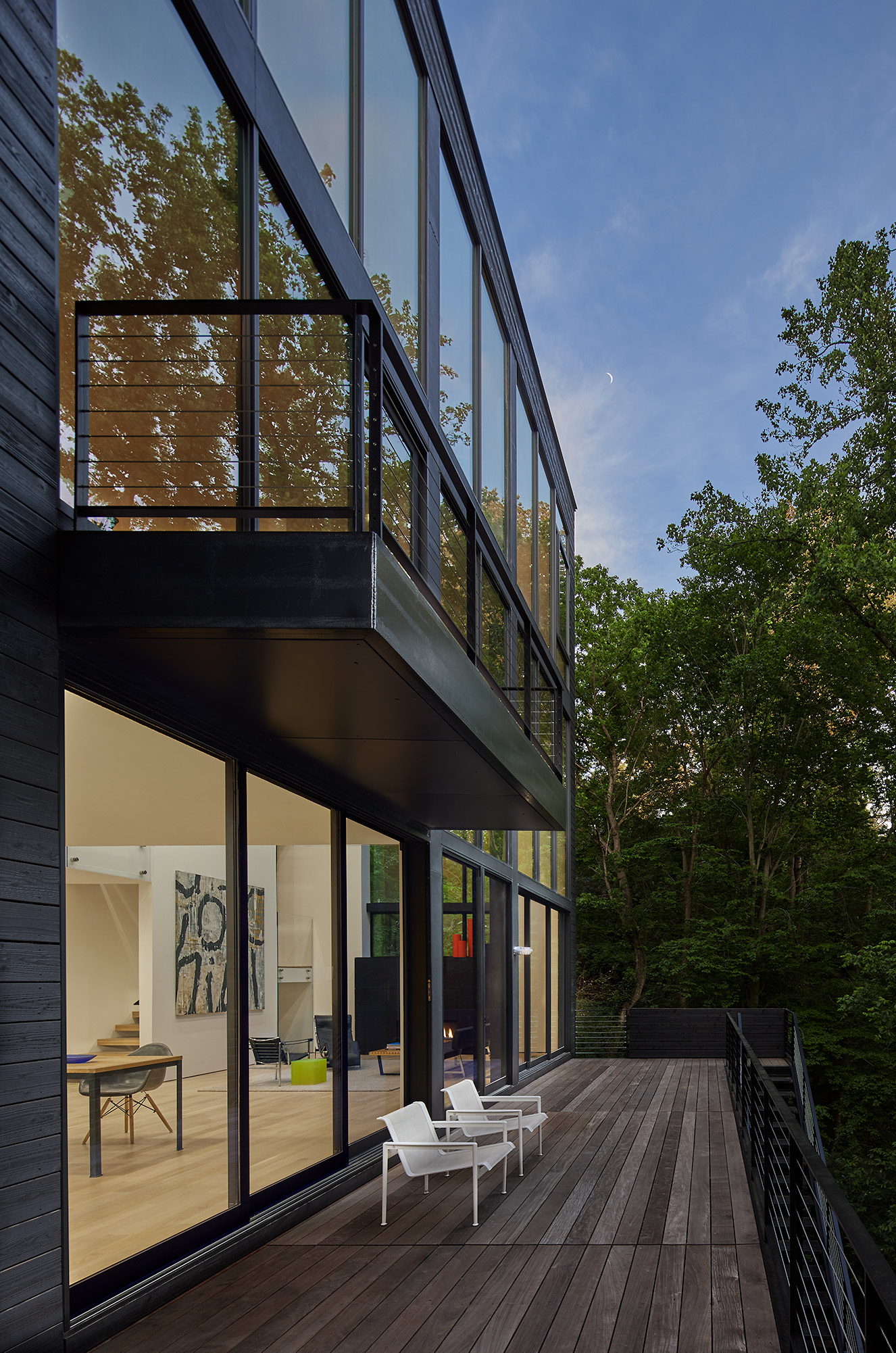
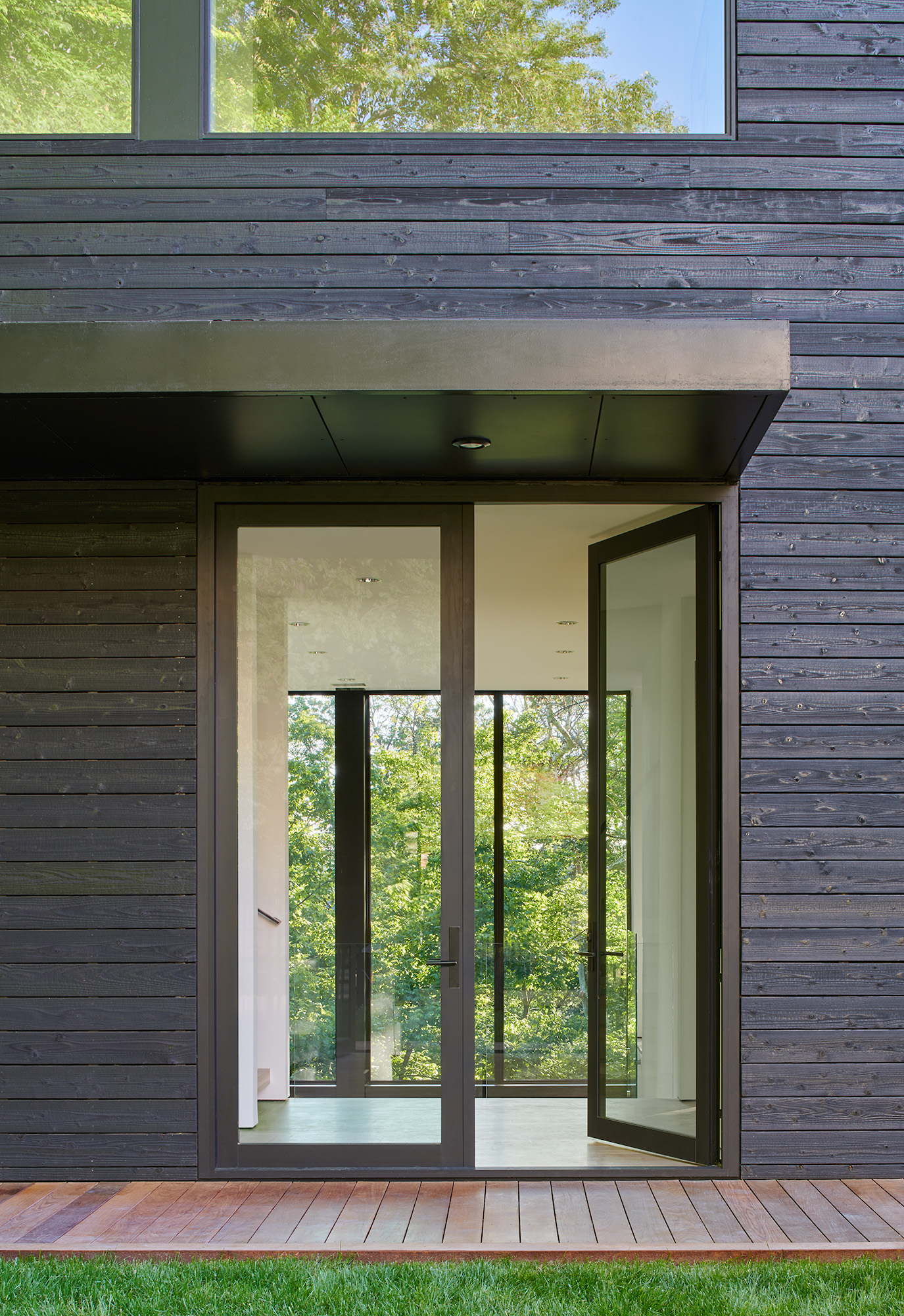
INFORMATION
robertgurneyarchitect.com
nakamotoforestry.com
Receive our daily digest of inspiration, escapism and design stories from around the world direct to your inbox.
Ellie Stathaki is the Architecture & Environment Director at Wallpaper*. She trained as an architect at the Aristotle University of Thessaloniki in Greece and studied architectural history at the Bartlett in London. Now an established journalist, she has been a member of the Wallpaper* team since 2006, visiting buildings across the globe and interviewing leading architects such as Tadao Ando and Rem Koolhaas. Ellie has also taken part in judging panels, moderated events, curated shows and contributed in books, such as The Contemporary House (Thames & Hudson, 2018), Glenn Sestig Architecture Diary (2020) and House London (2022).
-
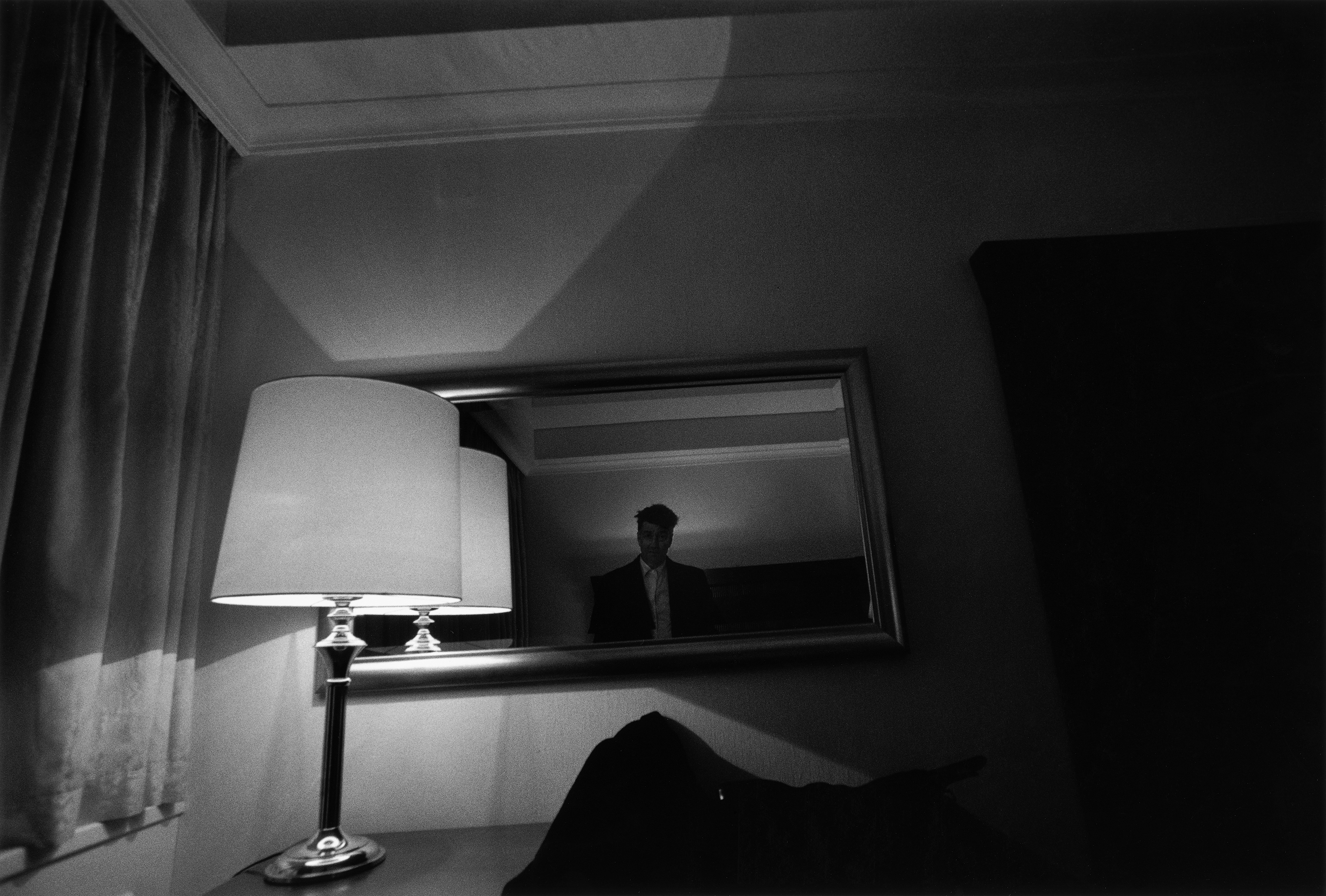 David Lynch’s photographs and sculptures are darkly alluring in Berlin
David Lynch’s photographs and sculptures are darkly alluring in BerlinThe late film director’s artistic practice is the focus of a new exhibition at Pace Gallery, Berlin (29 January – 22 March 2026)
-
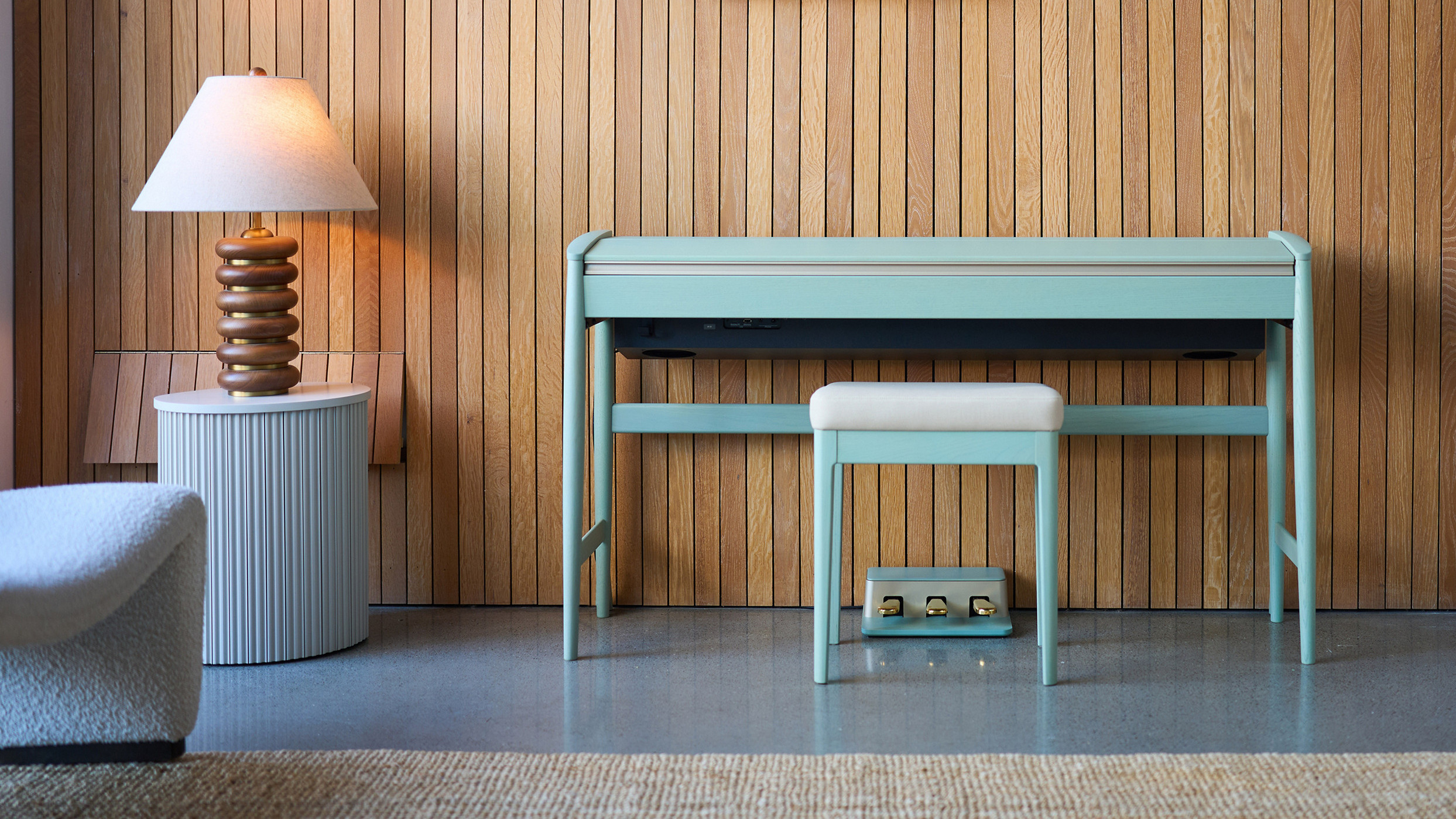 Roland and Karimoku expand their range of handcrafted Kiyola digital pianos
Roland and Karimoku expand their range of handcrafted Kiyola digital pianosThe new Roland KF-20 and KF-25 are the latest exquisitely crafted digital pianos from Roland, fusing traditional furniture-making methods with high-tech sound
-
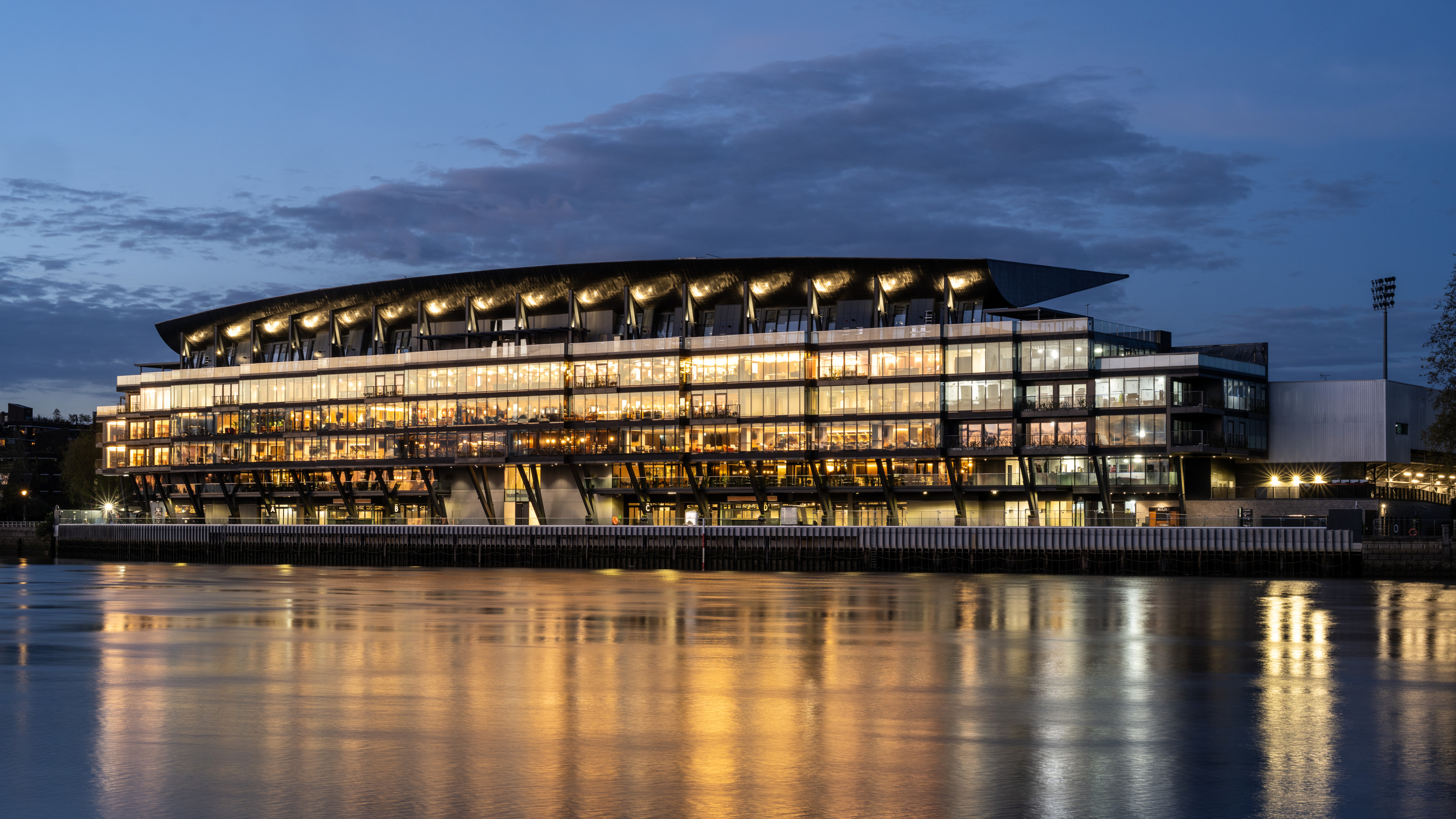 Fulham FC’s new Riverside Stand by Populous reshapes the match-day experience and beyond
Fulham FC’s new Riverside Stand by Populous reshapes the match-day experience and beyondPopulous has transformed Fulham FC’s image with a glamorous new stand, part of its mission to create the next generation of entertainment architecture, from London to Rome and Riyadh
-
 A group of friends built this California coastal home, rooted in nature and modern design
A group of friends built this California coastal home, rooted in nature and modern designNestled in the Sea Ranch community, a new coastal home, The House of Four Ecologies, is designed to be shared between friends, with each room offering expansive, intricate vistas
-
 Step inside this resilient, river-facing cabin for a life with ‘less stuff’
Step inside this resilient, river-facing cabin for a life with ‘less stuff’A tough little cabin designed by architects Wittman Estes, with a big view of the Pacific Northwest's Wenatchee River, is the perfect cosy retreat
-
 Remembering Robert A.M. Stern, an architect who discovered possibility in the past
Remembering Robert A.M. Stern, an architect who discovered possibility in the pastIt's easy to dismiss the late architect as a traditionalist. But Stern was, in fact, a design rebel whose buildings were as distinctly grand and buttoned-up as his chalk-striped suits
-
 Own an early John Lautner, perched in LA’s Echo Park hills
Own an early John Lautner, perched in LA’s Echo Park hillsThe restored and updated Jules Salkin Residence by John Lautner is a unique piece of Californian design heritage, an early private house by the Frank Lloyd Wright acolyte that points to his future iconic status
-
 The Stahl House – an icon of mid-century modernism – is for sale in Los Angeles
The Stahl House – an icon of mid-century modernism – is for sale in Los AngelesAfter 65 years in the hands of the same family, the home, also known as Case Study House #22, has been listed for $25 million
-
 Houston's Ismaili Centre is the most dazzling new building in America. Here's a look inside
Houston's Ismaili Centre is the most dazzling new building in America. Here's a look insideLondon-based architect Farshid Moussavi designed a new building open to all – and in the process, has created a gleaming new monument
-
 Frank Lloyd Wright’s Fountainhead will be opened to the public for the first time
Frank Lloyd Wright’s Fountainhead will be opened to the public for the first timeThe home, a defining example of the architect’s vision for American design, has been acquired by the Mississippi Museum of Art, which will open it to the public, giving visitors the chance to experience Frank Lloyd Wright’s genius firsthand
-
 Clad in terracotta, these new Williamsburg homes blend loft living and an organic feel
Clad in terracotta, these new Williamsburg homes blend loft living and an organic feelThe Williamsburg homes inside 103 Grand Street, designed by Brooklyn-based architects Of Possible, bring together elegant interiors and dramatic outdoor space in a slick, stacked volume