Frenchette Bakery at the Whitney mixes art and architecture to foster ‘a sense of gathering’
Frenchette Bakery at the Whitney bridges art and architecture to craft a food and beverage interior that is smart and welcoming to all
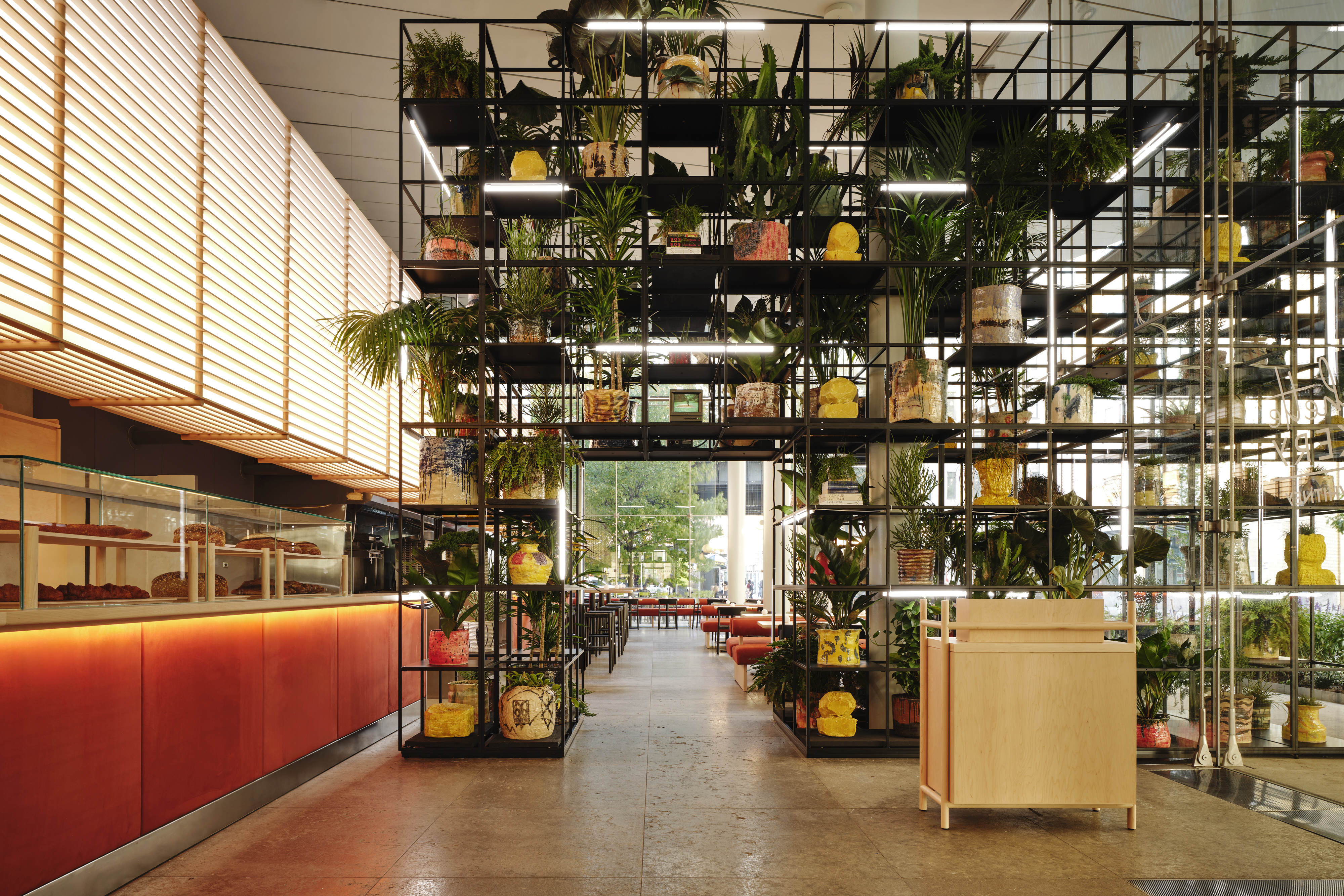
The Frenchette Bakery at the Whitney sits at the cornerstone of the New York cultural institution's redesigned food and beverage programme and spaces. Conceived to be open and welcoming to all, as well as smart, functional and joyful, offering food for both sustenance and thought to the discerning visitor, the new cafe and dining area has been designed by New York architecture firm Modellus Novus and opens to the public in November 2023.
The ground floor interior works with the existing, permeable architecture by Renzo Piano and includes a defining, site-specific commission by artist Rashid Johnson, titled New Poetry.
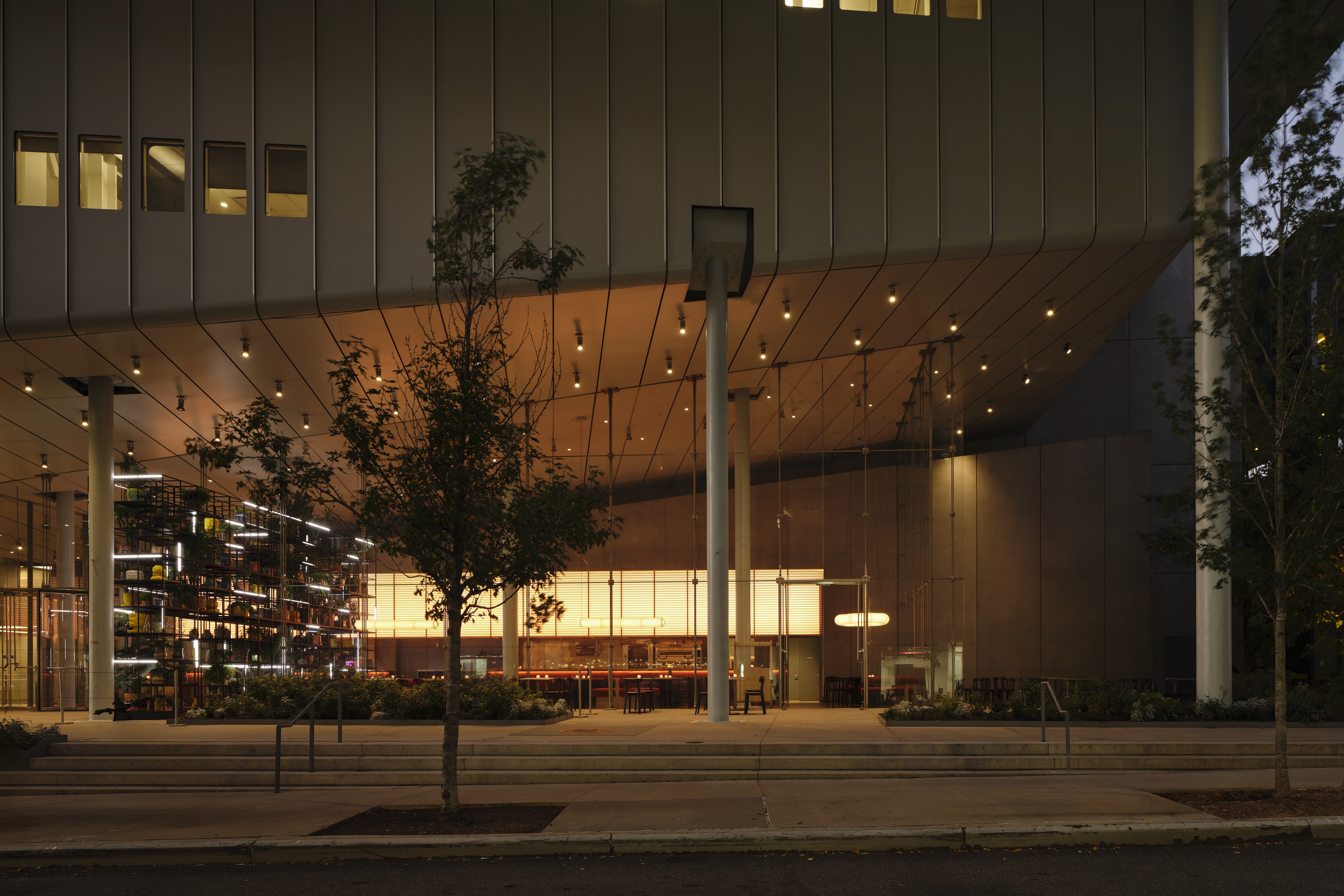
Frenchette Bakery at the Whitney: a welcoming, design-led public space
Asked about the task to conceptualise the Whitney's F&B element, the studio's partner and creative director Jonathan Garnett said: 'We see projects such as Frenchette at the Whitney as critical parts of the effort to break down potential barriers to entry for cultural institutions, creating a welcoming space for the institution to feel accessible beyond the strengths of its collection and exhibitions. At the core of hospitality is its capacity to make institutions less precious and opaque, stripping down mannerisms and etiquette that are alienating for many and instead offering a place for people to simply gather.
'It was especially sensible for this space to exist not only on the perimeter of the museum, but at the main entry. That location was an important opportunity to leverage, and we sought to modify the space’s existing conditions for optimal communal gain: through amplifying transparency, atmosphere, and fostering a warm sense of gathering.'
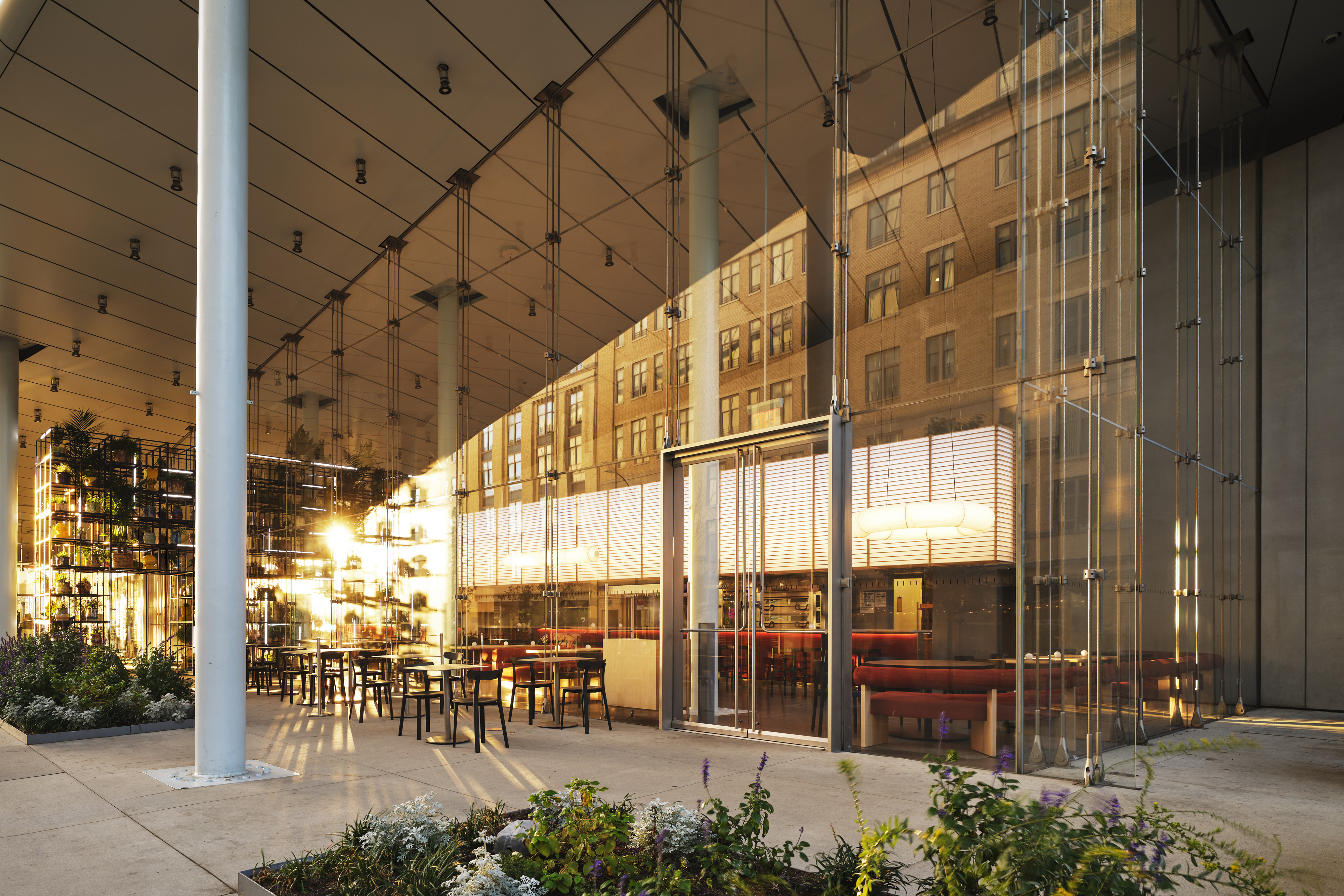
The interior features a custom-designed, cantilevered 70ft-long wood lantern that spans the space’s northern length illuminating from within Piano's glazed façade. A sense of transparency, underscored by honesty in material use (materials include metal, concrete, steel and glass) dominate.
Meanwhile, 'Johnson’s piece equally helped dissolve the building's glass enclosure. By unapologetically cutting through the glass, guests can engage with the artwork before even stepping into the museum proper,' adds Garnett.
'Poetry is a vehicle for the exploration of critical concerns, aesthetics, and the romantic,' said Johnson. 'It is a mode that acts as a mirror of all other mediums. I consider this sculpture to be a poem.'
Wallpaper* Newsletter
Receive our daily digest of inspiration, escapism and design stories from around the world direct to your inbox.
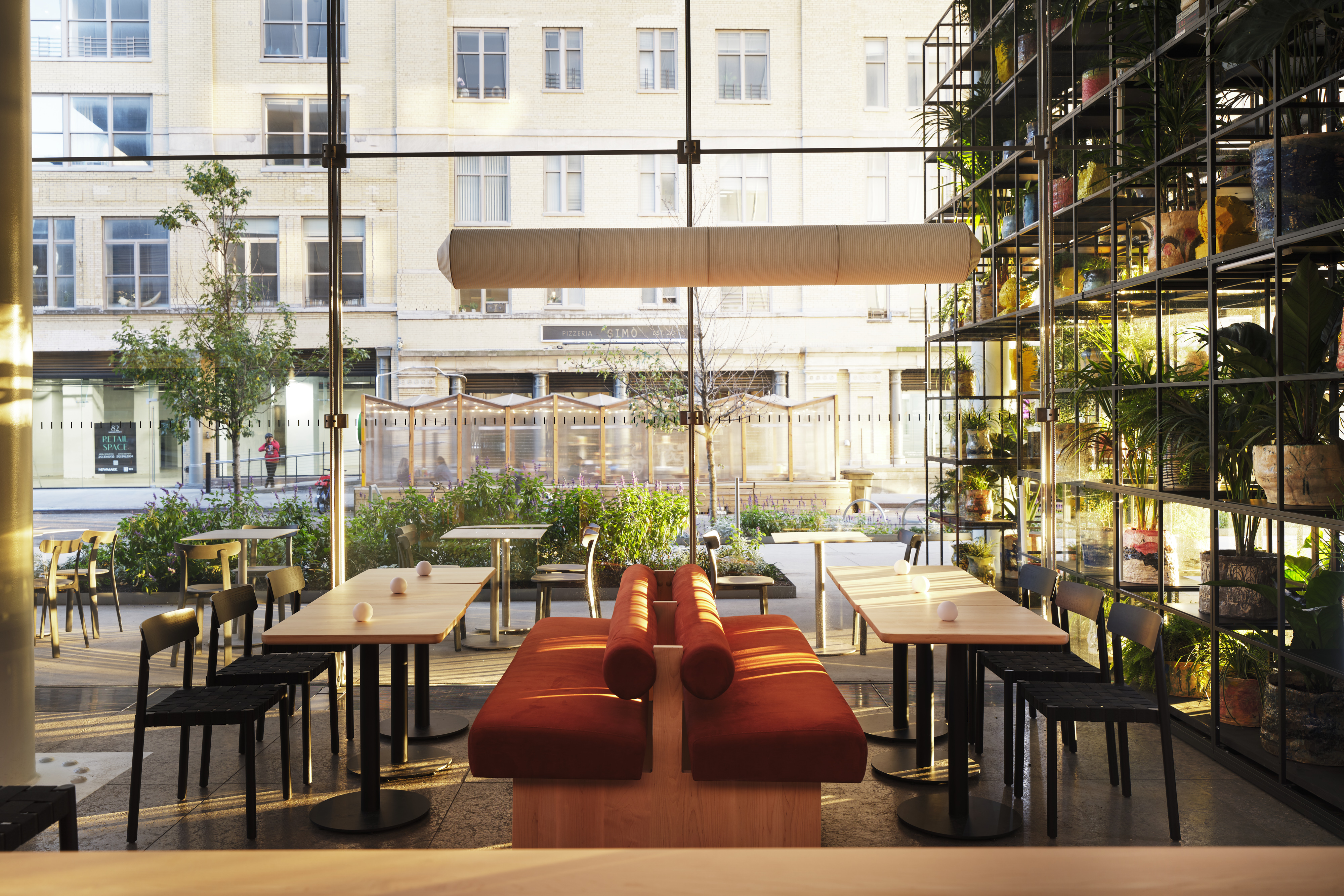
'Our approach and process prioritises the needs and aspirations of the chef and their team. For us, a good design is one that works just as well for the primary users of space as it does for those who support them. Here, we wanted to display all aspects of the bakery, including what is normally back of house. With our service stations and host stand being crafted with the same wood and detail as the rest of the space, while being on display alongside the kitchen, we aim to expose the idea of craft at a person-to-person moment,' continues Garnett.
'When Frenchette specifically came into the mix, we asked ourselves what enhances the display of gorgeous breads and baked goods, and pursued maple and pale woods to carry the bakery atmosphere through the space, complemented by a rich suede in a rusted red hue that envelops the bench seating and base of the bar that runs the length of the restaurant. We wanted our materials and colors to foster a dialogue between Frenchette and Johnson’s art, ultimately allowing both elements to emerge organically as one cohesive environment.'
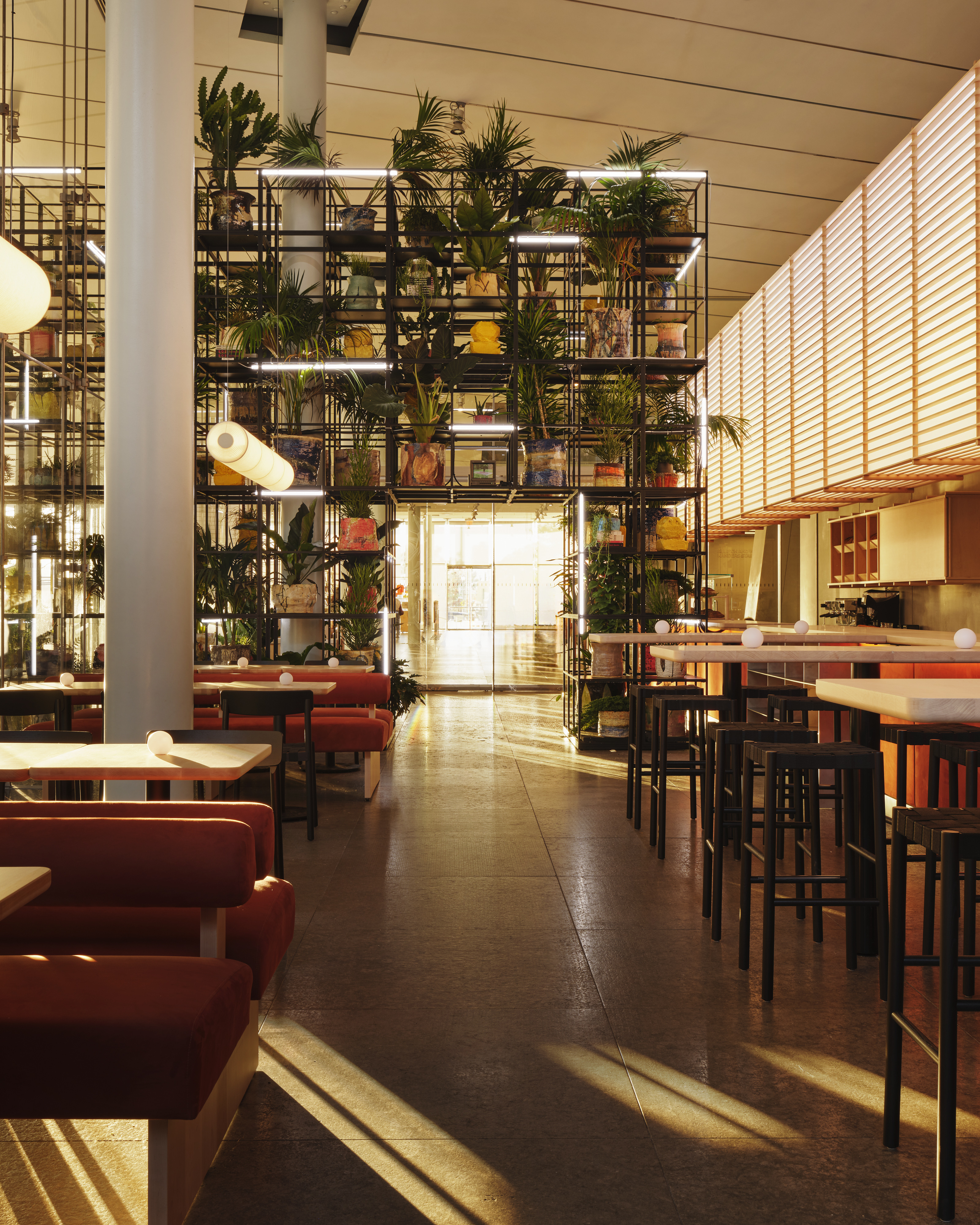
In addition to the ground-floor restaurant, the team behind Frenchette will soon be working on a new concept for the museum’s eighth-floor café space. Conceived as a bar, this is set to open in 2024, and plans include a contribution from artist Dyani White Hawk.
Ellie Stathaki is the Architecture & Environment Director at Wallpaper*. She trained as an architect at the Aristotle University of Thessaloniki in Greece and studied architectural history at the Bartlett in London. Now an established journalist, she has been a member of the Wallpaper* team since 2006, visiting buildings across the globe and interviewing leading architects such as Tadao Ando and Rem Koolhaas. Ellie has also taken part in judging panels, moderated events, curated shows and contributed in books, such as The Contemporary House (Thames & Hudson, 2018), Glenn Sestig Architecture Diary (2020) and House London (2022).
-
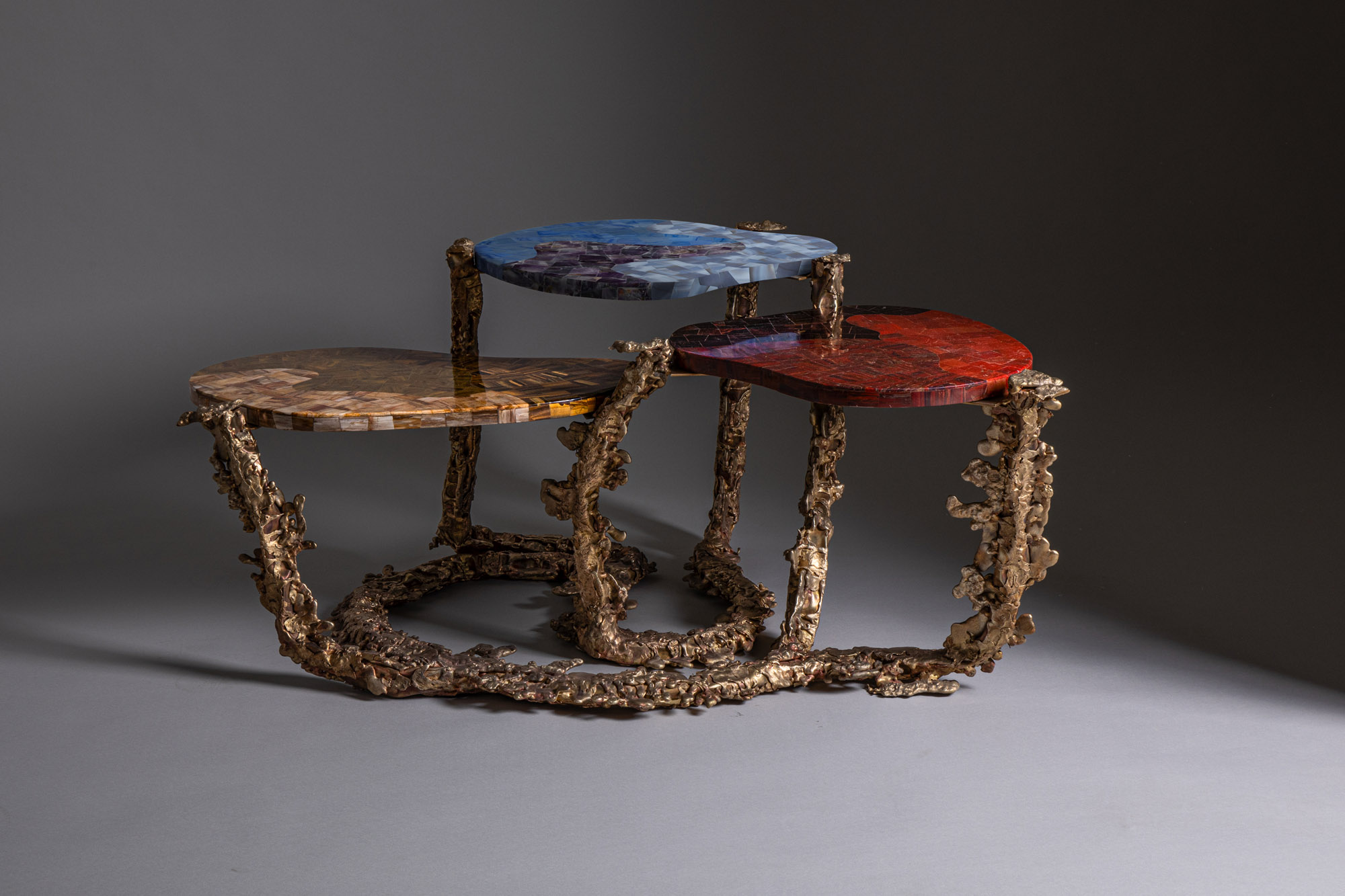 Inside the Shakti Design Residency, taking Indian craftsmanship to Alcova 2025
Inside the Shakti Design Residency, taking Indian craftsmanship to Alcova 2025The new initiative pairs emerging talents with some of India’s most prestigious ateliers, resulting in intricately crafted designs, as seen at Alcova 2025 in Milan
By Henrietta Thompson Published
-
 Tudor hones in on the details in 2025’s new watch releases
Tudor hones in on the details in 2025’s new watch releasesTudor rethinks classic watches with carefully considered detailing – shop this year’s new faces
By Thor Svaboe Published
-
 2025 Expo Osaka: Ireland is having a moment in Japan
2025 Expo Osaka: Ireland is having a moment in JapanAt 2025 Expo Osaka, a new sculpture for the Irish pavilion brings together two nations for a harmonious dialogue between place and time, material and form
By Danielle Demetriou Published
-
 Croismare school, Jean Prouvé’s largest demountable structure, could be yours
Croismare school, Jean Prouvé’s largest demountable structure, could be yoursJean Prouvé’s 1948 Croismare school, the largest demountable structure ever built by the self-taught architect, is up for sale
By Amy Serafin Published
-
 We explore Franklin Israel’s lesser-known, progressive, deconstructivist architecture
We explore Franklin Israel’s lesser-known, progressive, deconstructivist architectureFranklin Israel, a progressive Californian architect whose life was cut short in 1996 at the age of 50, is celebrated in a new book that examines his work and legacy
By Michael Webb Published
-
 A new hilltop California home is rooted in the landscape and celebrates views of nature
A new hilltop California home is rooted in the landscape and celebrates views of natureWOJR's California home House of Horns is a meticulously planned modern villa that seeps into its surrounding landscape through a series of sculptural courtyards
By Jonathan Bell Published
-
 The Frick Collection's expansion by Selldorf Architects is both surgical and delicate
The Frick Collection's expansion by Selldorf Architects is both surgical and delicateThe New York cultural institution gets a $220 million glow-up
By Stephanie Murg Published
-
 Remembering architect David M Childs (1941-2025) and his New York skyline legacy
Remembering architect David M Childs (1941-2025) and his New York skyline legacyDavid M Childs, a former chairman of architectural powerhouse SOM, has passed away. We celebrate his professional achievements
By Jonathan Bell Published
-
 What is hedonistic sustainability? BIG's take on fun-injected sustainable architecture arrives in New York
What is hedonistic sustainability? BIG's take on fun-injected sustainable architecture arrives in New YorkA new project in New York proves that the 'seemingly contradictory' ideas of sustainable development and the pursuit of pleasure can, and indeed should, co-exist
By Emily Wright Published
-
 The upcoming Zaha Hadid Architects projects set to transform the horizon
The upcoming Zaha Hadid Architects projects set to transform the horizonA peek at Zaha Hadid Architects’ future projects, which will comprise some of the most innovative and intriguing structures in the world
By Anna Solomon Published
-
 Frank Lloyd Wright’s last house has finally been built – and you can stay there
Frank Lloyd Wright’s last house has finally been built – and you can stay thereFrank Lloyd Wright’s final residential commission, RiverRock, has come to life. But, constructed 66 years after his death, can it be considered a true ‘Wright’?
By Anna Solomon Published