Frida Escobedo discusses her design for the 2018 Serpentine Pavilion
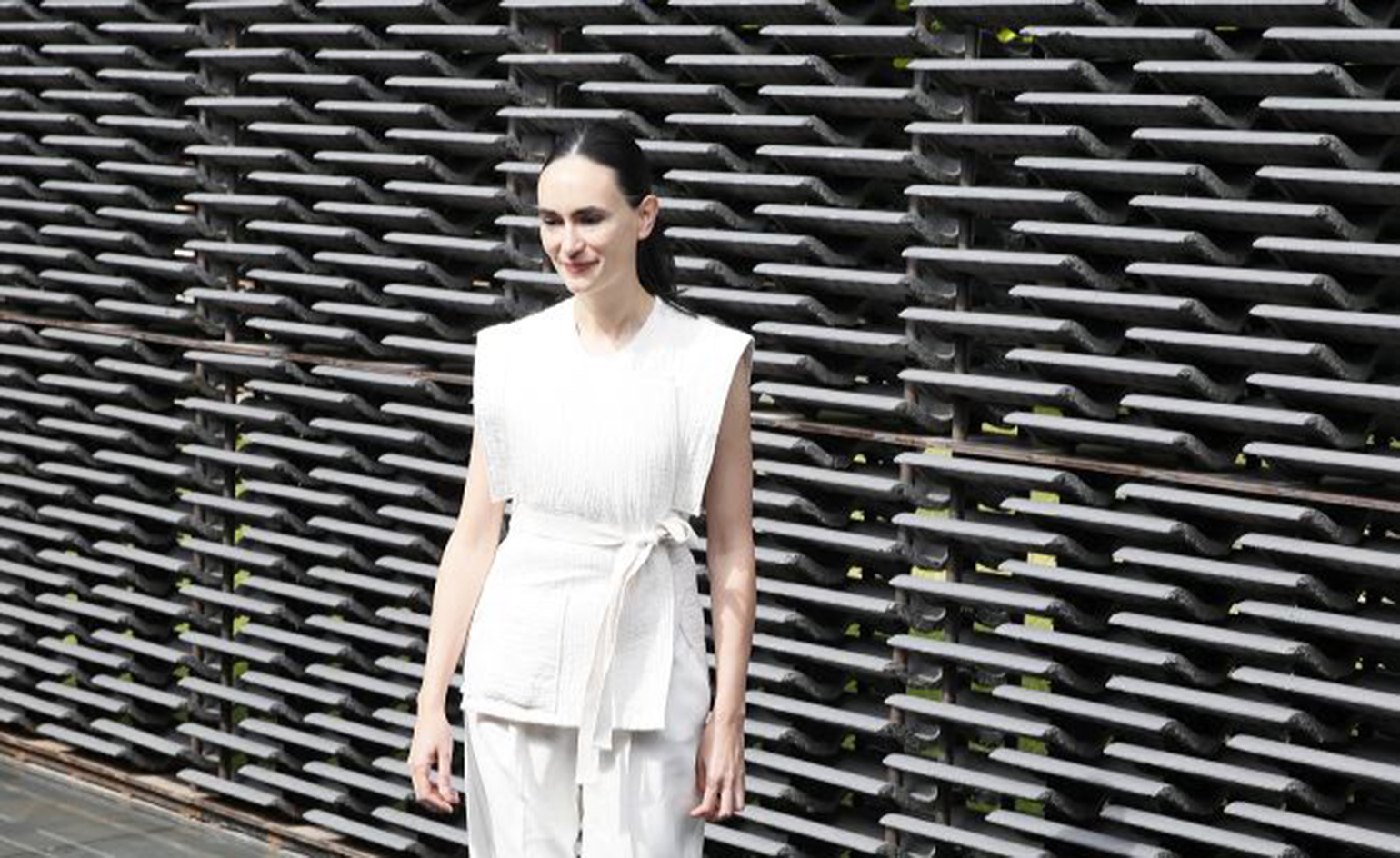
A courtyard design that unites Britain and Mexico via a journey through space and time; an emerging Mexican architect; the youngest ever participant, and indeed only the second female one, after Zaha Hadid; there are many reasons to sit up and take notice of this year’s Serpentine Pavilion. We meet with the architect behind the 2018 design, Frida Escobedo, to find out more.
W*: Good morning Frida, please could you tell us a little bit about yourself?
FE: I was born and raised in Mexico City, I did my architecture degree at the Universidad Iberoamericana and I started working on projects on my own, right after I finished school. It is not unusual in Mexico. It is a big advantage and a big disadvantage, because it means that you really don’t get to learn an office’s structure, such as the financial structure, by working with somebody else. You learn the hard way and you also don’t have a lot of money, but it gives you a lot of creative freedom and motivation.
W*: What was your first project?
FE: My first project was when Alejandro Alarcón and I were associated and his mother asked us to do a tiny renovation and extension for her. Of course we convinced her to commission a whole new apartment. After seven years I came across the Public Domain program at the Harvard Graduate School of Design in Boston and applied. At the time I was also working on a competition for La Tallera [art gallery]. I flipped the coin and thought, maybe I will get accepted in GSD or maybe I will win the competition. But I got both! And it was amazing, but very challenging, both in terms of geography and time.
W*: When did the Serpentine invite you to do the pavilion, and what were your first thoughts?
FE: I met Hans Ulrich [Obrist, artistic director at the Serpentine Gallery] in 2013 or 2014 when he was doing the 89plus Americas Marathon program at Museo Jumex. They needed a stage/pedestal/podium and I designed it for them. Many years after – late last year – I received a letter from the Serpentine Gallery. It was an invitation to propose something for the pavilion. I was excited and in shock! So many important architects have designed this pavilion so it was a challenge to try and come up with something that was new, but at the same time reflects the spirit of the office.
W*: Did you follow the pavilion series before, have you visited any of the past ones?
FE: Yes, but I only had the chance to go to the Bjarke Ingels pavilion, I have seen the rest in photos only.
W*: What does it mean to you to design a pavilion?
FE: It is a public space, but also a platform to show what you think about space and how you want to deal with space. We have been working with temporary structures for a while now. They become little labs to test ideas on. Because they are so compressed as a project, they allow us to test, experiment and see things that we normally wouldn’t see with larger projects.
W*: How would you describe your design for the pavilion, in one sentence; what is this particular test about?
FE: It is about time, temporality and personal experience.
W*: What inspired the design?
FE: When you are designing a pavilion, especially one like this that will be here for a few months and is then going to move somewhere else, you are designing for a very specific site, but also for anywhere. It’s about understanding this idea of time, temporality, space, locality and how we understand those things in a more abstract way. It is something that is very local but also placeless. The way for us to tie it to the site, and to free it from the site, was to work with the Meridian line.
We were also thinking about the idea of interior and exterior and how you can be inside, but also out. We wanted to create this closed courtyard that is inside the park, which in turn is inside the city of London; a Russian doll of interiors. We were inspired by La Mezquita [the Mosque] in Cordoba.
So, we tied the pavilion’s footprint to the geometry and the location of the gallery. But then we have a second rectangle that intersects that first one, and it is aligned to the Greenwich Meridian. This is our subtle nod to that abstract idea of time and space. The rotation between the two rectangles creates three spaces – two smaller courtyards and a central one. The walls are very porous. We used British roof tiles to make a lattice. It seems quite opaque from a distance but as you approach it becomes very transparent.
W*: What would you like the visitors to take away from the experience of being in your pavilion?
FE: It is about encounter – encounters with other people, but also with yourself.
W*: What next? What other projects are you currently working on?
FE: We are a very diverse office. We are doing public sculpture in the botanical gardens in Orleans; we are doing exhibition design, housing projects in Mexico – both public and private – a retail space in New York, and two hotels, also in Mexico. There are nine of us in the office – I have the best team.
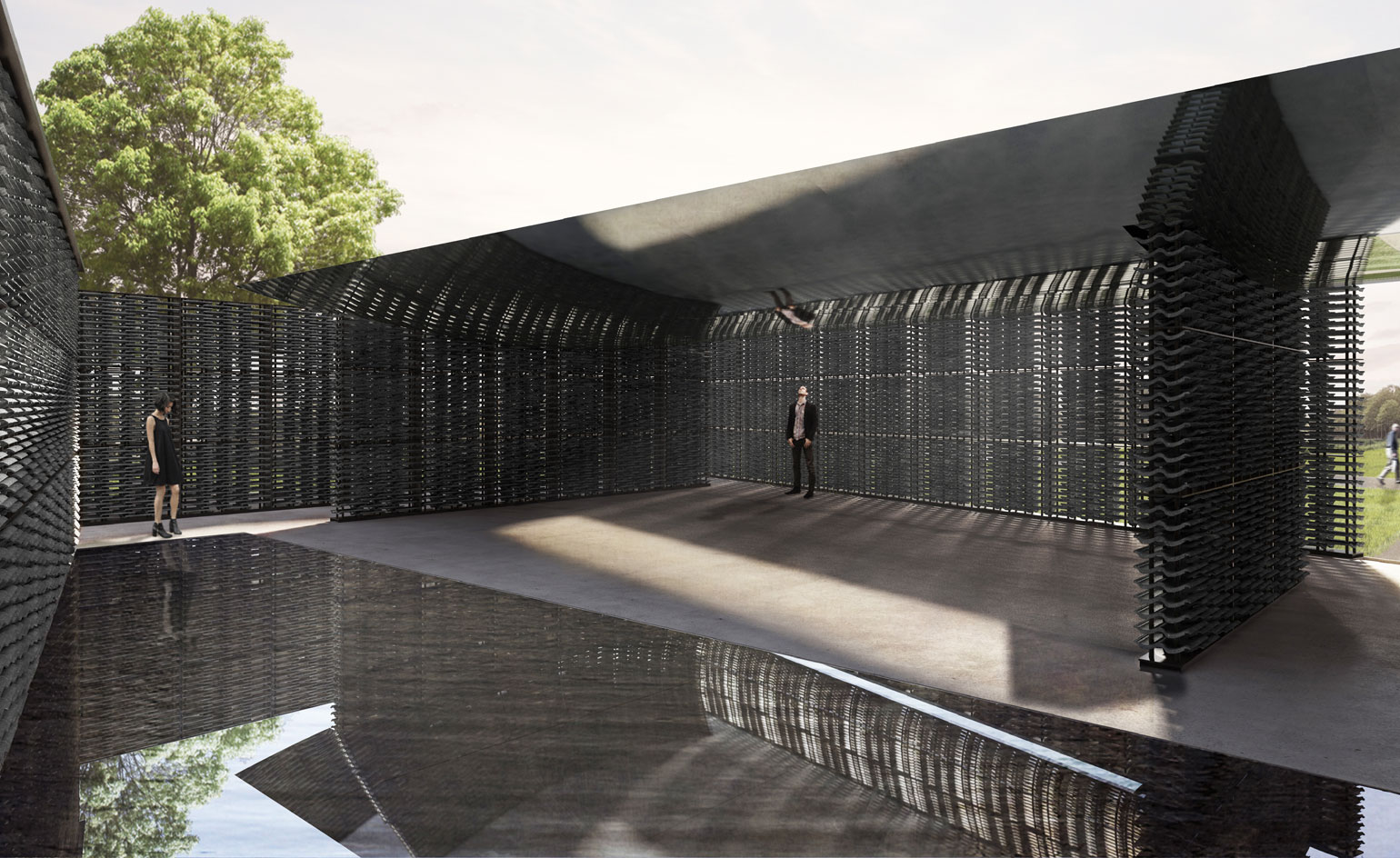
‘We wanted to create this closed courtyard that is inside the park, which in turn is inside the city of London; a Russian doll of interiors,’ says Escobedo
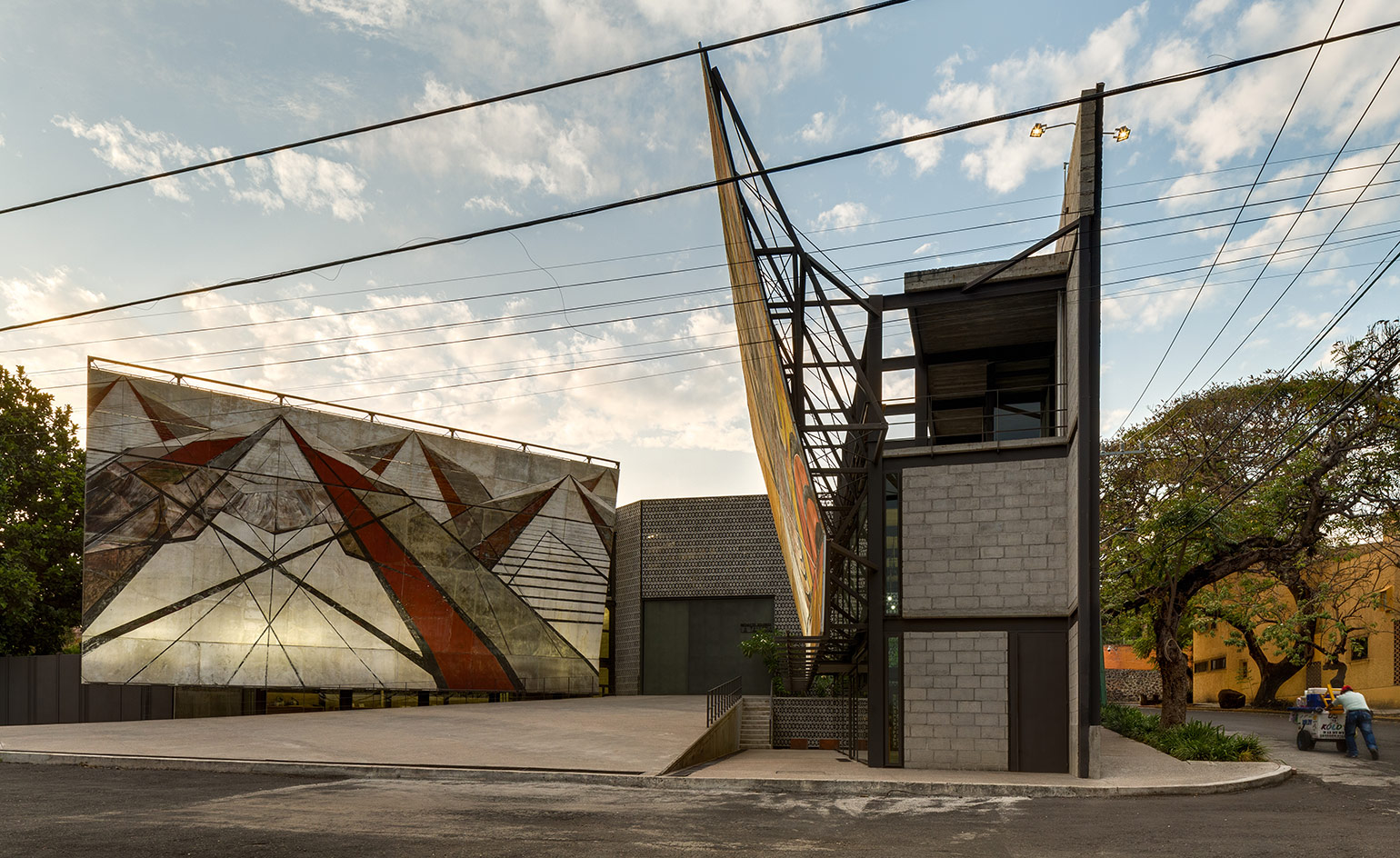
Escodebo’s La Tallera art gallery in Mexico’s Morelos district was completed in 2010 and is one of her first big competition wins
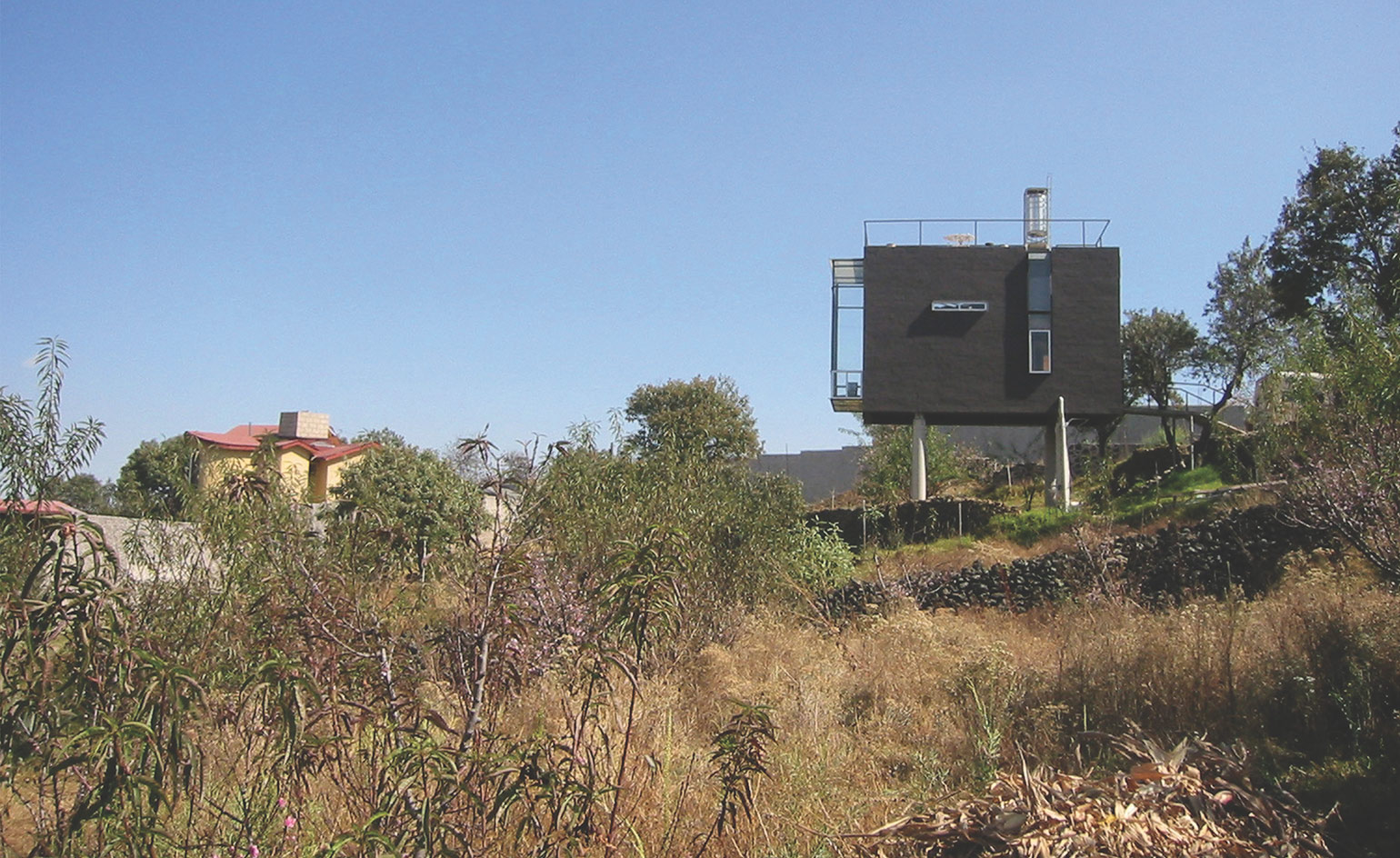
Casa Negra is Escobedo’s very first ground-up new built project, created in 2004 in a suburb of Mexico City.
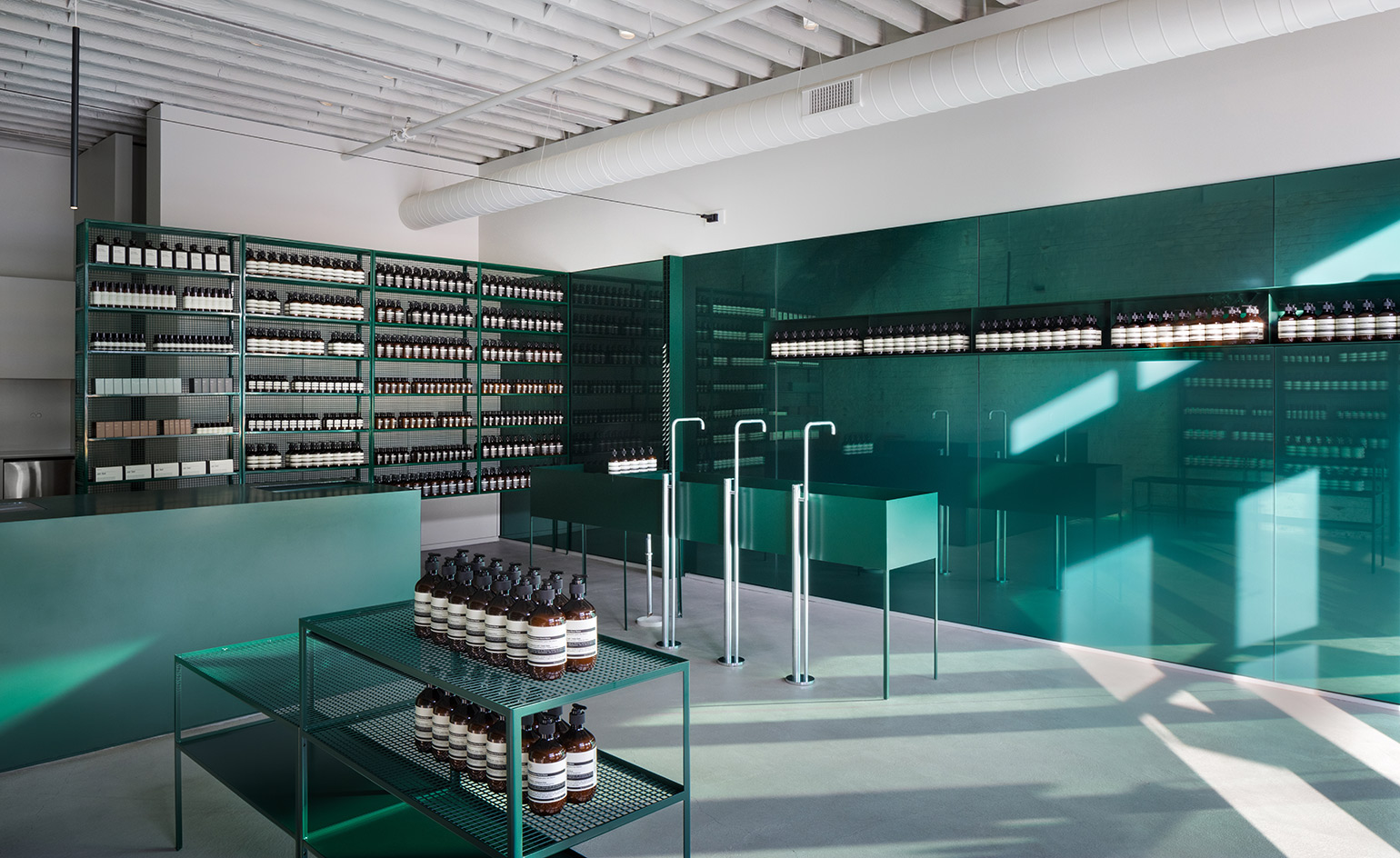
More recently, the architect designed the Aesop shop in West Loop, Chicago in 2017
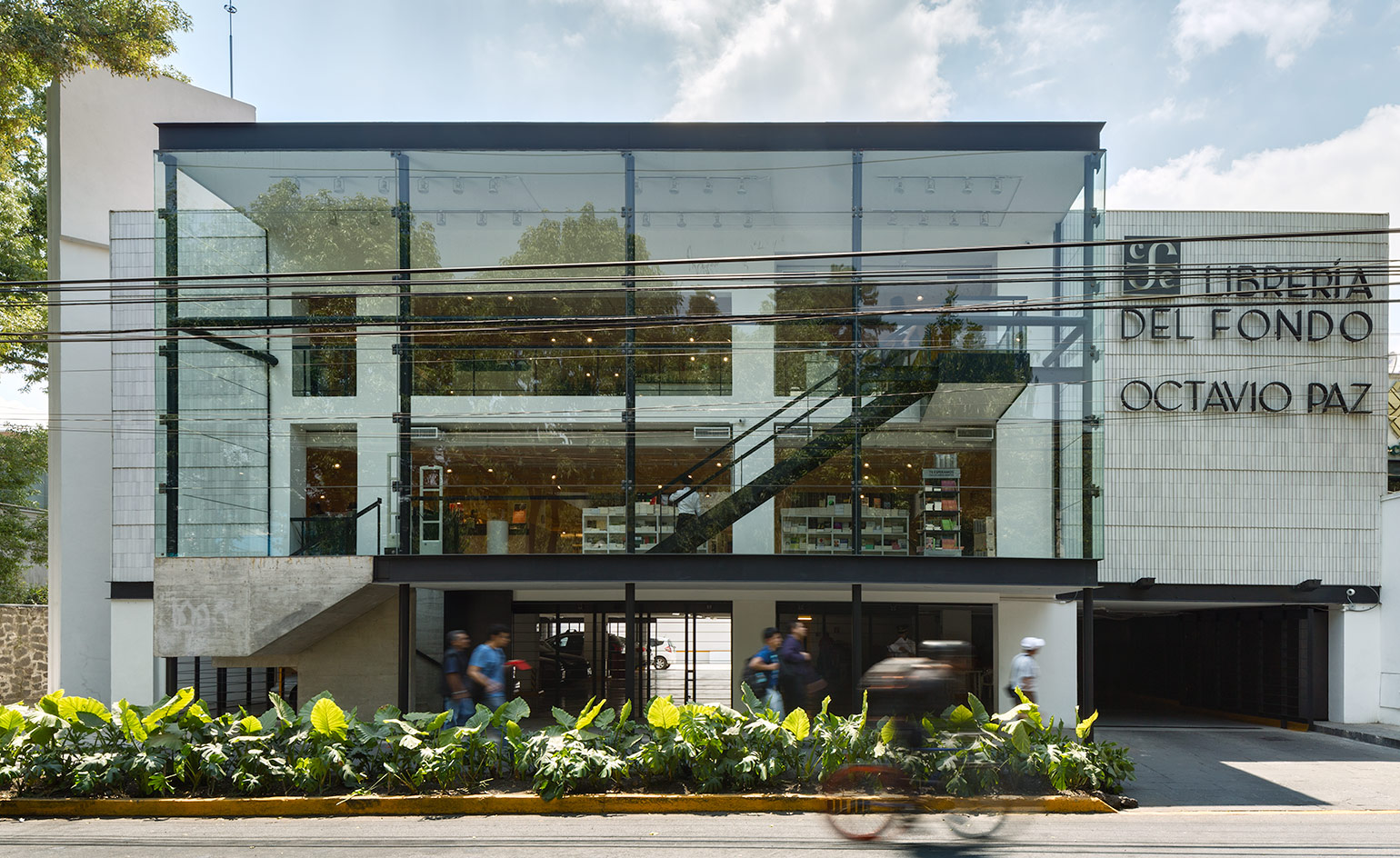
The Octavio Paz Library in Mexico City was created by Frida Escobedo in 2014
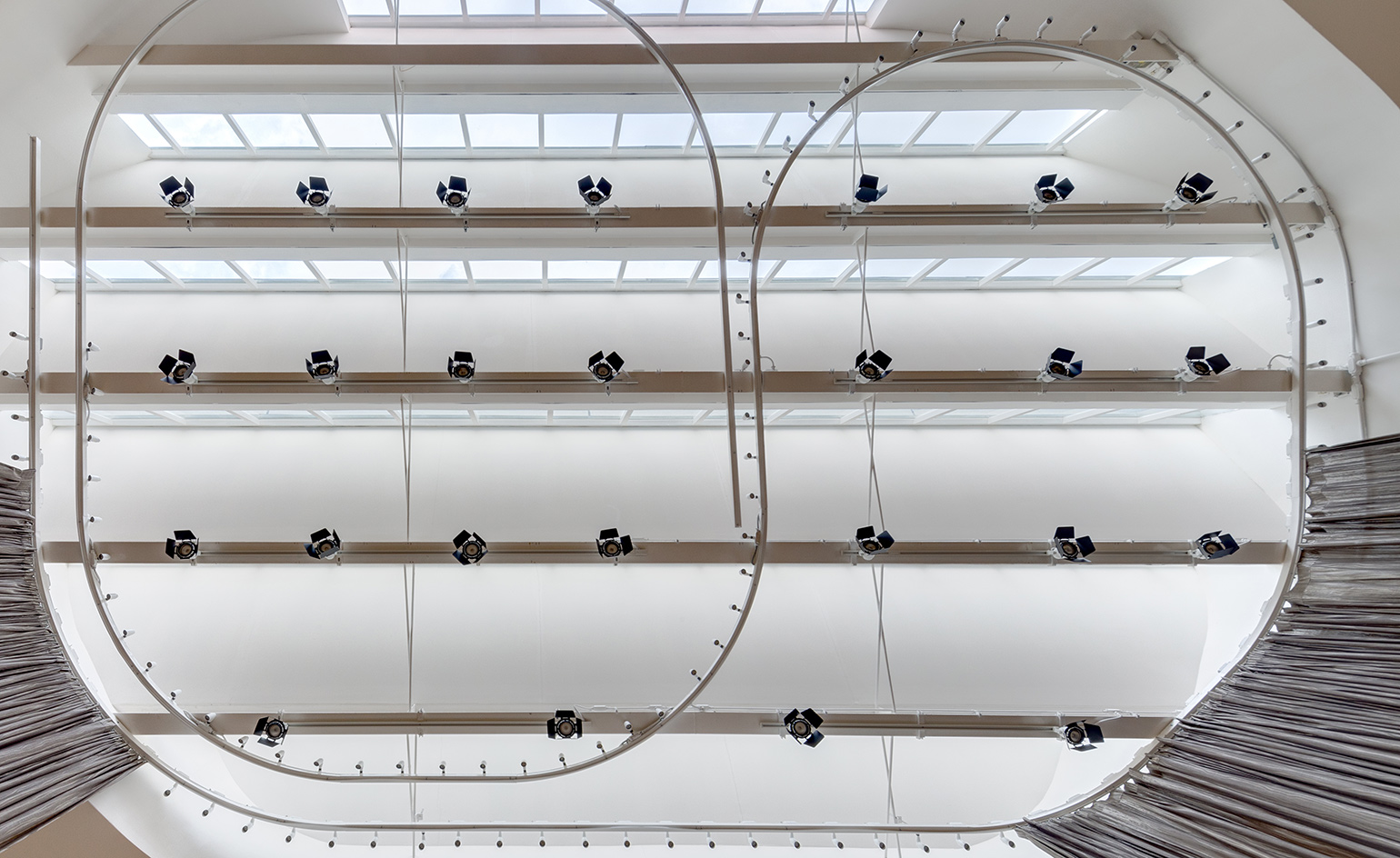
The library project was a renovation in the southern district of Coyoacán
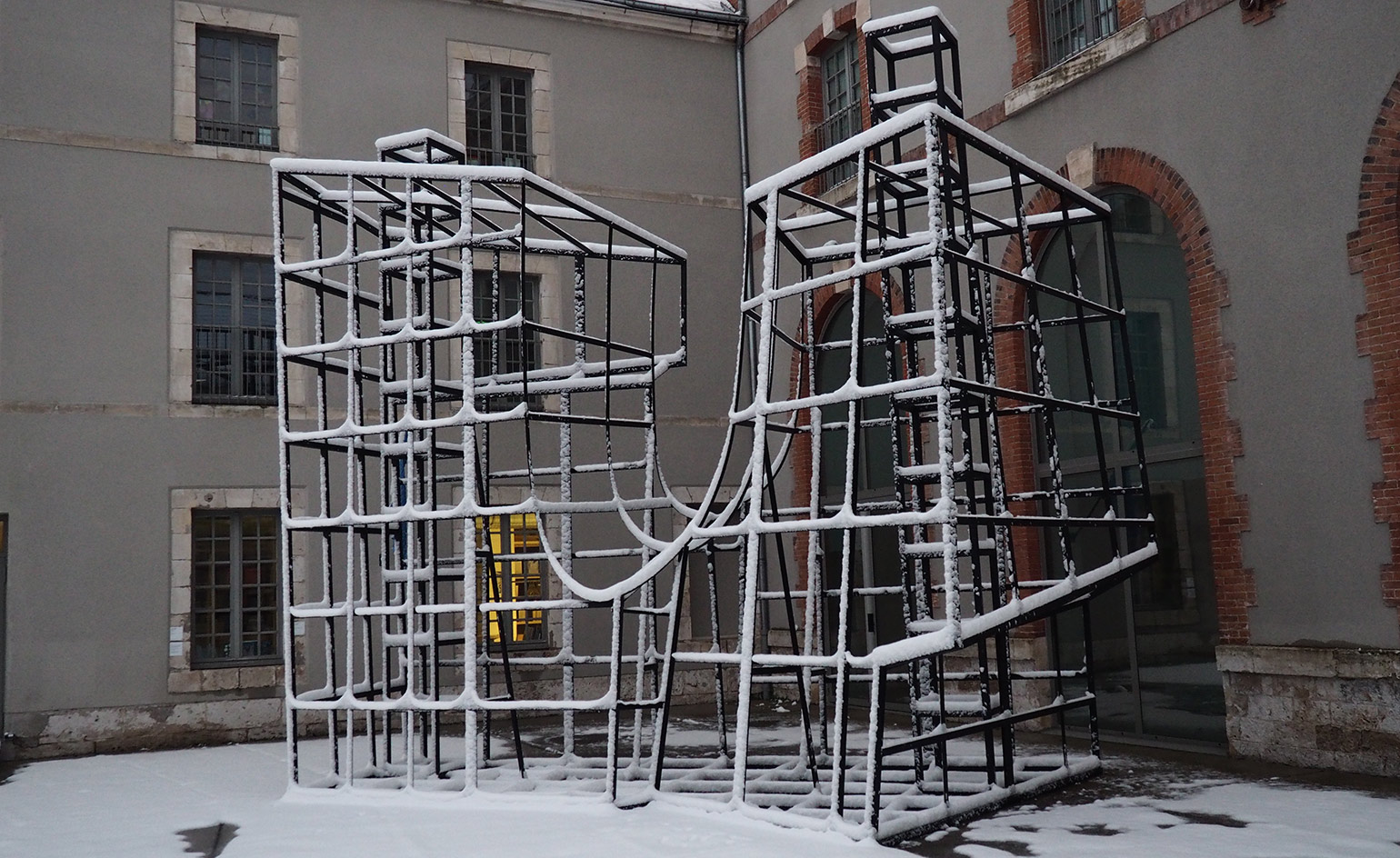
This installation is one of the architects latest works, created as part of the Biennale d’architecture in Orleans, France.
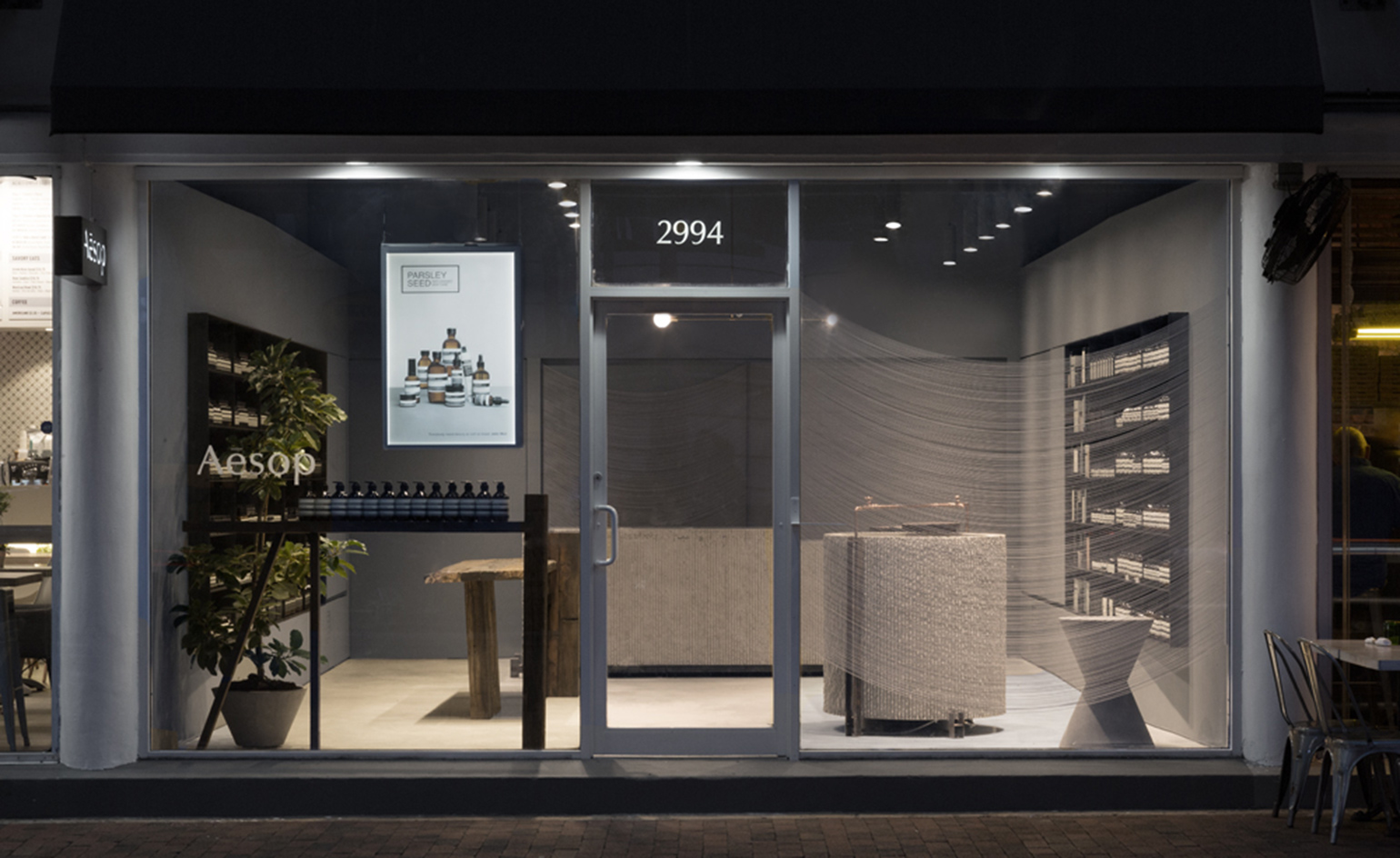
Another Aesop retail interior by Frida Escobedo is the Coconut Grove store in Miami, completed in 2016
INFORMATION
For more information visit the website of Frida Escobedo
Wallpaper* Newsletter
Receive our daily digest of inspiration, escapism and design stories from around the world direct to your inbox.
Ellie Stathaki is the Architecture & Environment Director at Wallpaper*. She trained as an architect at the Aristotle University of Thessaloniki in Greece and studied architectural history at the Bartlett in London. Now an established journalist, she has been a member of the Wallpaper* team since 2006, visiting buildings across the globe and interviewing leading architects such as Tadao Ando and Rem Koolhaas. Ellie has also taken part in judging panels, moderated events, curated shows and contributed in books, such as The Contemporary House (Thames & Hudson, 2018), Glenn Sestig Architecture Diary (2020) and House London (2022).
-
 Put these emerging artists on your radar
Put these emerging artists on your radarThis crop of six new talents is poised to shake up the art world. Get to know them now
By Tianna Williams
-
 Dining at Pyrá feels like a Mediterranean kiss on both cheeks
Dining at Pyrá feels like a Mediterranean kiss on both cheeksDesigned by House of Dré, this Lonsdale Road addition dishes up an enticing fusion of Greek and Spanish cooking
By Sofia de la Cruz
-
 Creased, crumpled: S/S 2025 menswear is about clothes that have ‘lived a life’
Creased, crumpled: S/S 2025 menswear is about clothes that have ‘lived a life’The S/S 2025 menswear collections see designers embrace the creased and the crumpled, conjuring a mood of laidback languor that ran through the season – captured here by photographer Steve Harnacke and stylist Nicola Neri for Wallpaper*
By Jack Moss
-
 The art of the textile label: how British mill-made cloth sold itself to Indian buyers
The art of the textile label: how British mill-made cloth sold itself to Indian buyersAn exhibition of Indo-British textile labels at the Museum of Art & Photography (MAP) in Bengaluru is a journey through colonial desire and the design of mass persuasion
By Aastha D
-
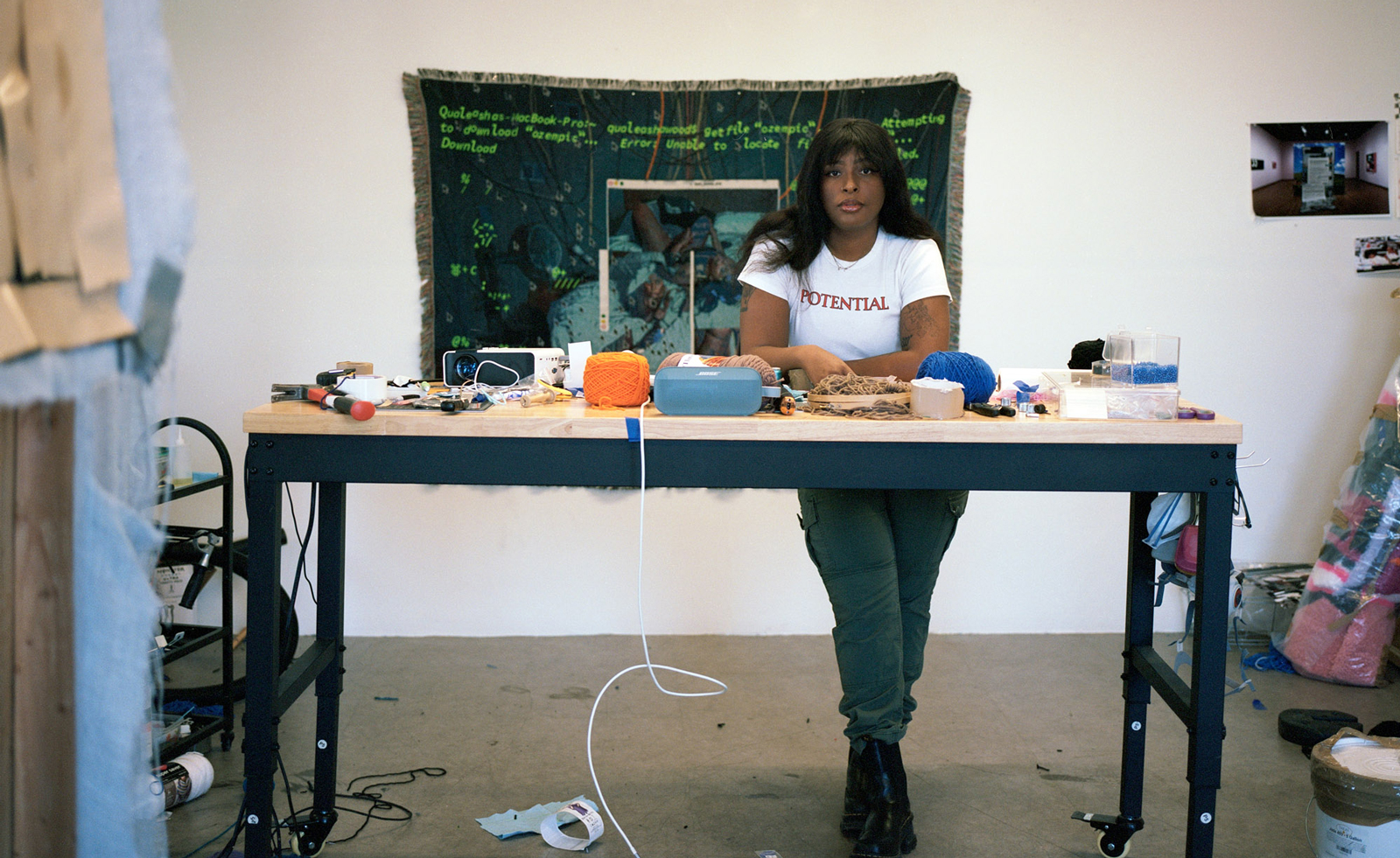 Artist Qualeasha Wood explores the digital glitch to weave stories of the Black female experience
Artist Qualeasha Wood explores the digital glitch to weave stories of the Black female experienceIn ‘Malware’, her new London exhibition at Pippy Houldsworth Gallery, the American artist’s tapestries, tuftings and videos delve into the world of internet malfunction
By Hannah Silver
-
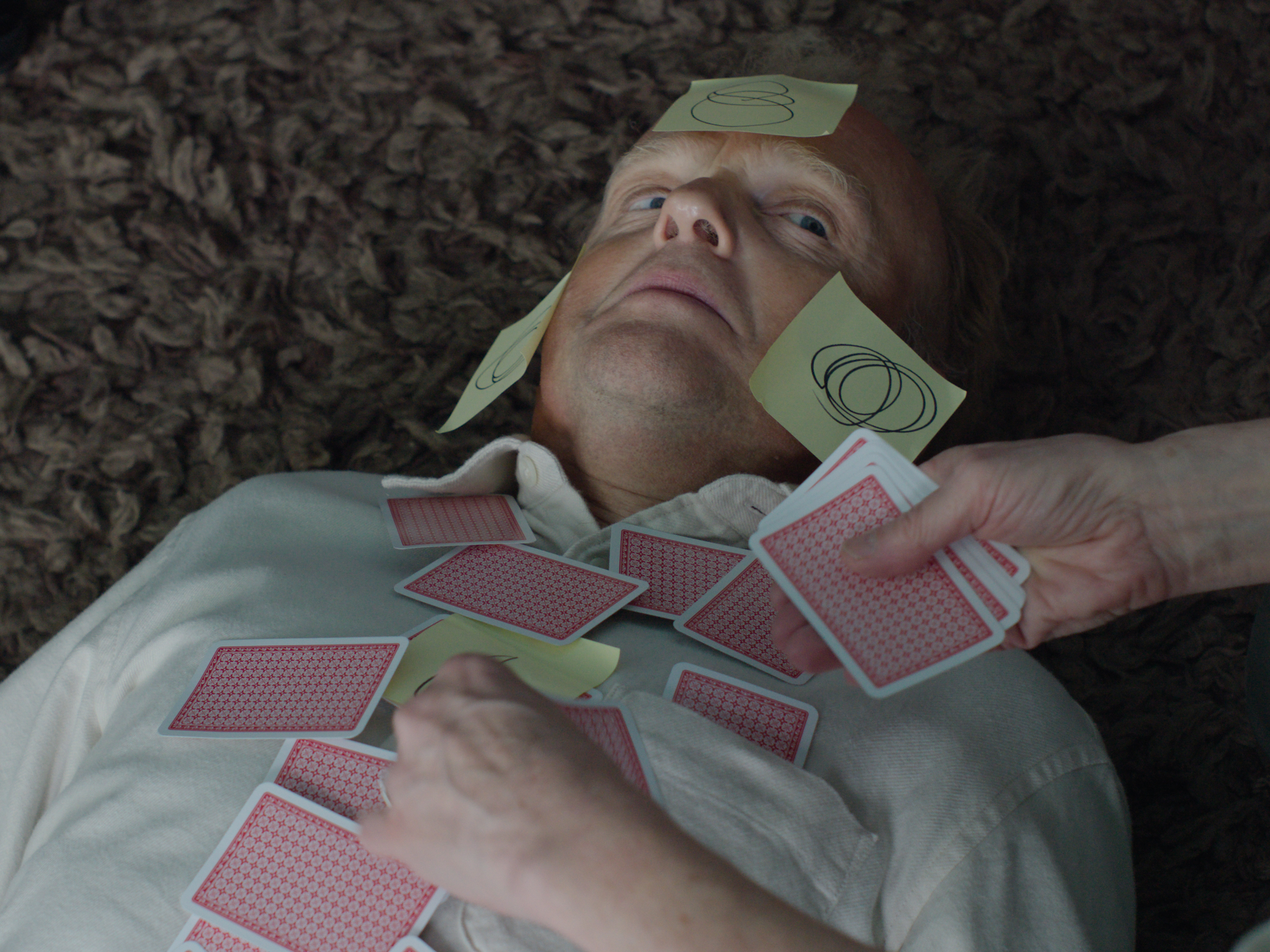 Ed Atkins confronts death at Tate Britain
Ed Atkins confronts death at Tate BritainIn his new London exhibition, the artist prods at the limits of existence through digital and physical works, including a film starring Toby Jones
By Emily Steer
-
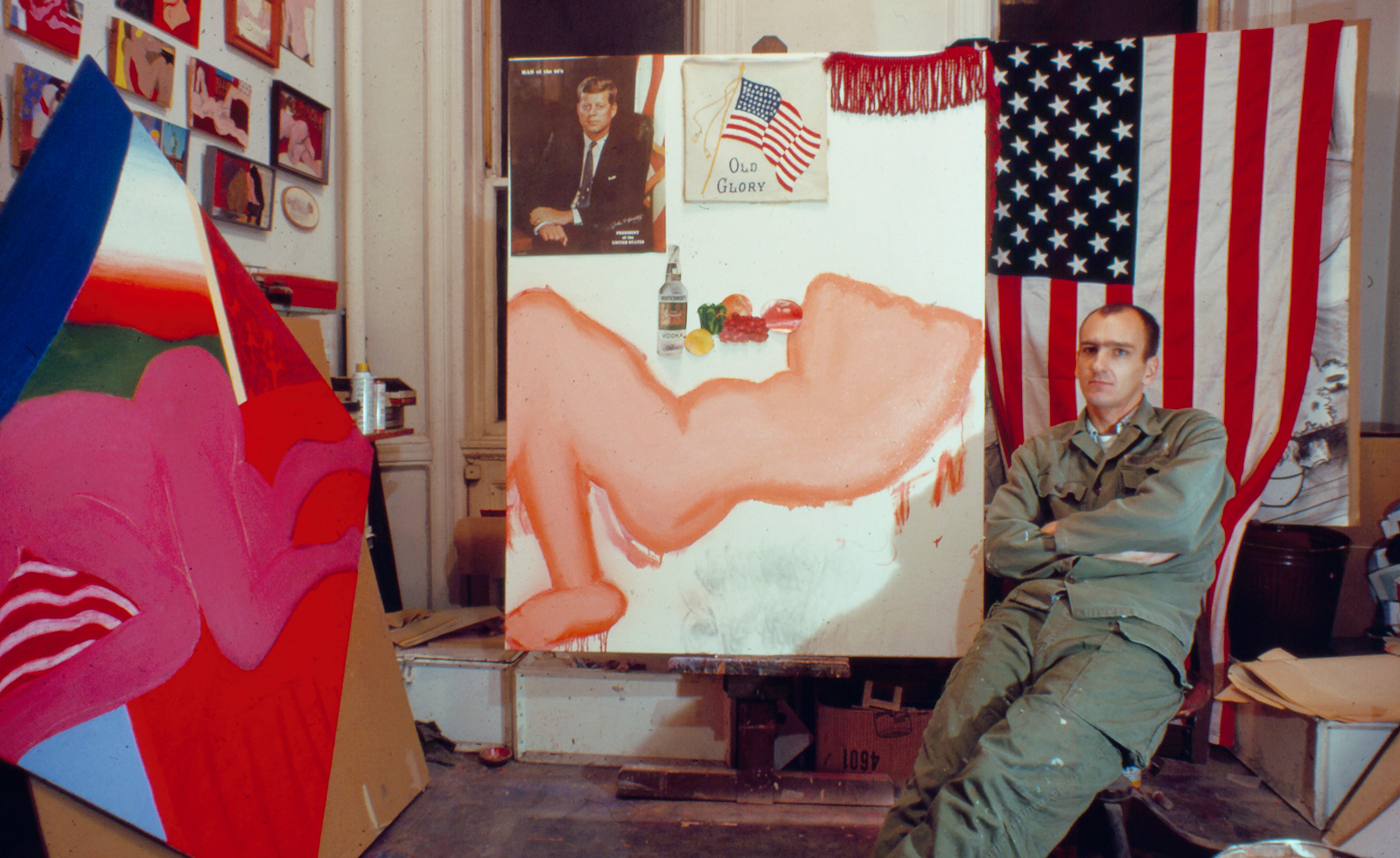 Tom Wesselmann’s 'Up Close' and the anatomy of desire
Tom Wesselmann’s 'Up Close' and the anatomy of desireIn a new exhibition currently on show at Almine Rech in London, Tom Wesselmann challenges the limits of figurative painting
By Sam Moore
-
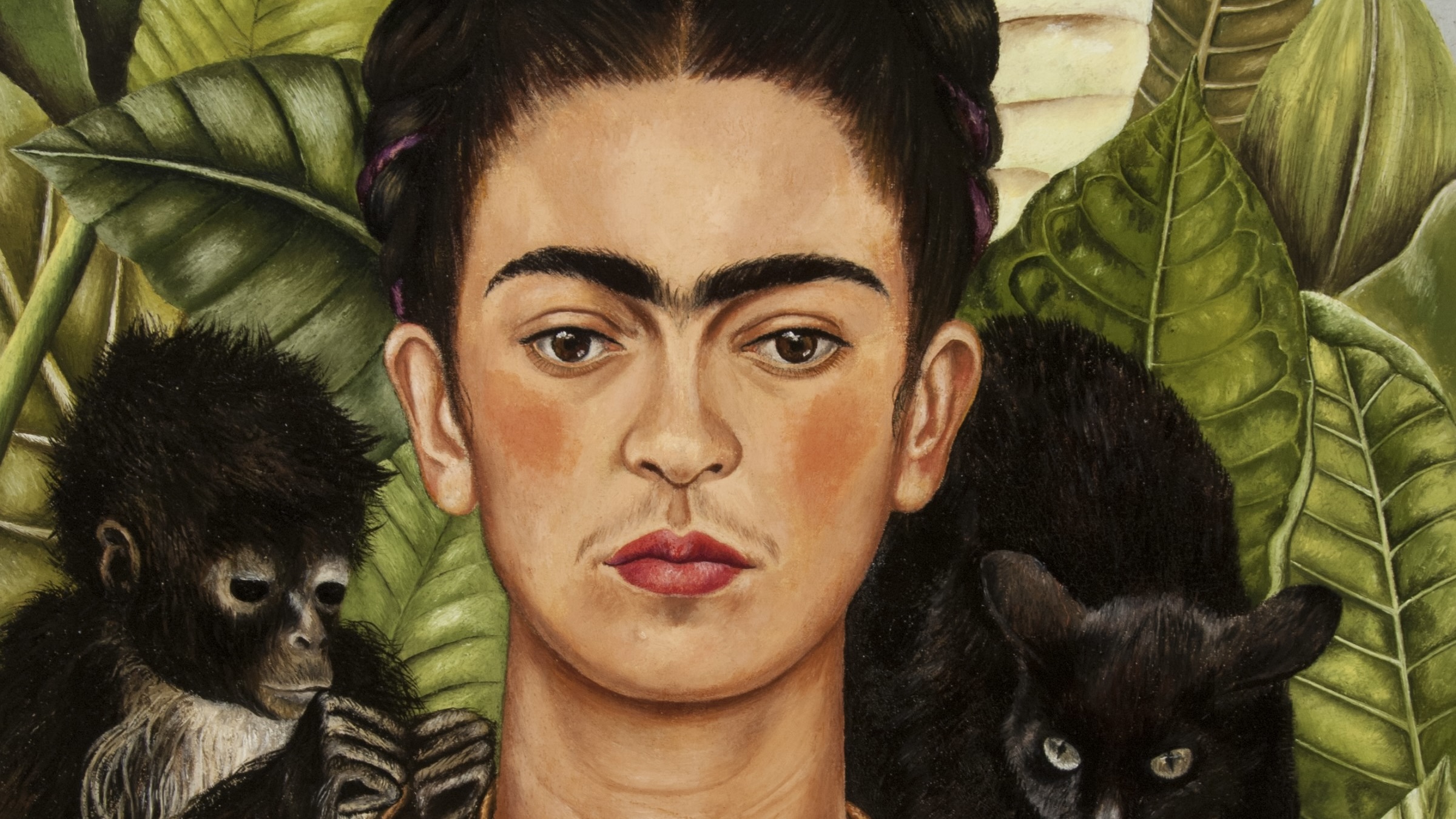 A major Frida Kahlo exhibition is coming to the Tate Modern next year
A major Frida Kahlo exhibition is coming to the Tate Modern next yearTate’s 2026 programme includes 'Frida: The Making of an Icon', which will trace the professional and personal life of countercultural figurehead Frida Kahlo
By Anna Solomon
-
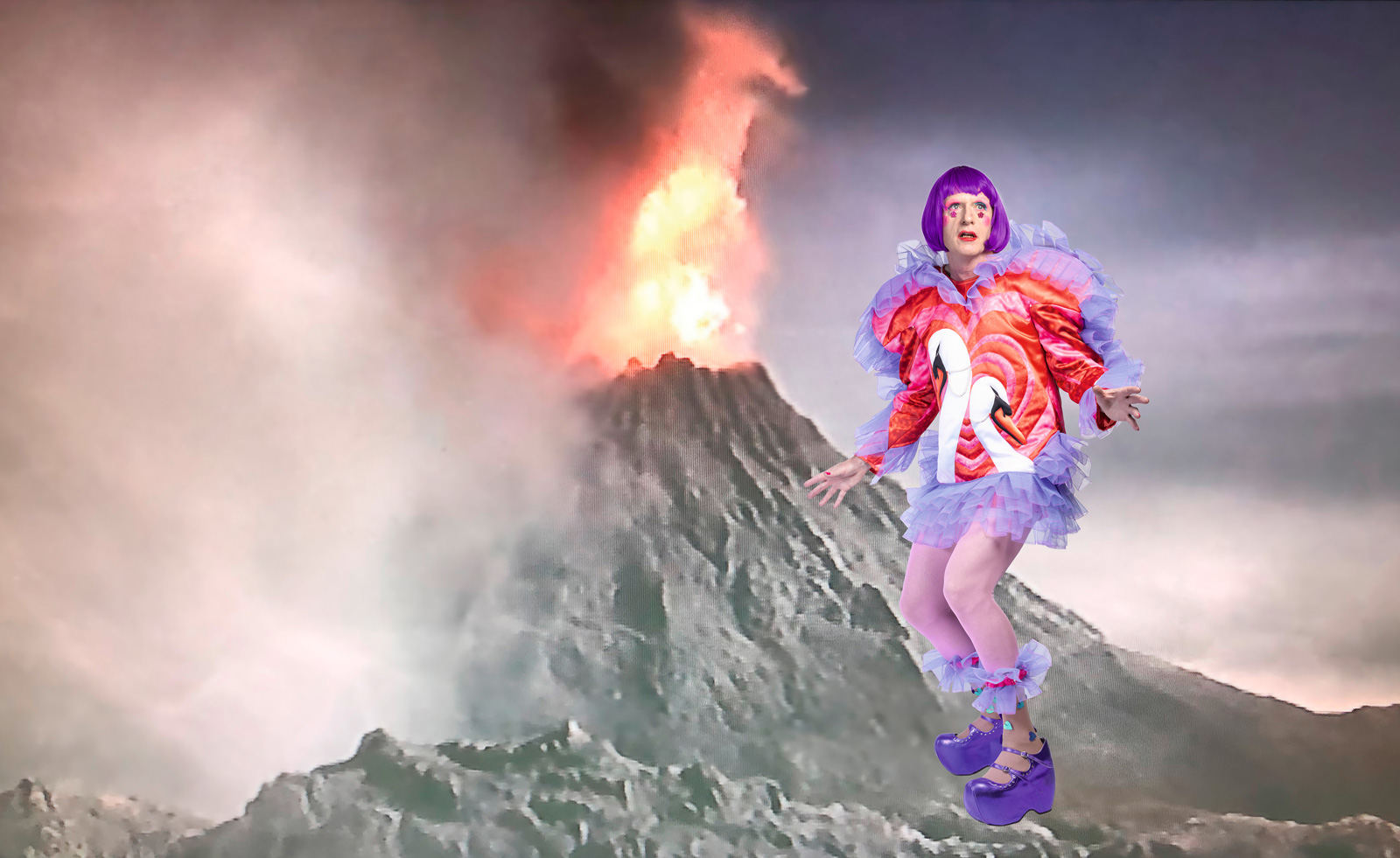 A portrait of the artist: Sotheby’s puts Grayson Perry in the spotlight
A portrait of the artist: Sotheby’s puts Grayson Perry in the spotlightFor more than a decade, photographer Richard Ansett has made Grayson Perry his muse. Now Sotheby’s is staging a selling exhibition of their work
By Hannah Silver
-
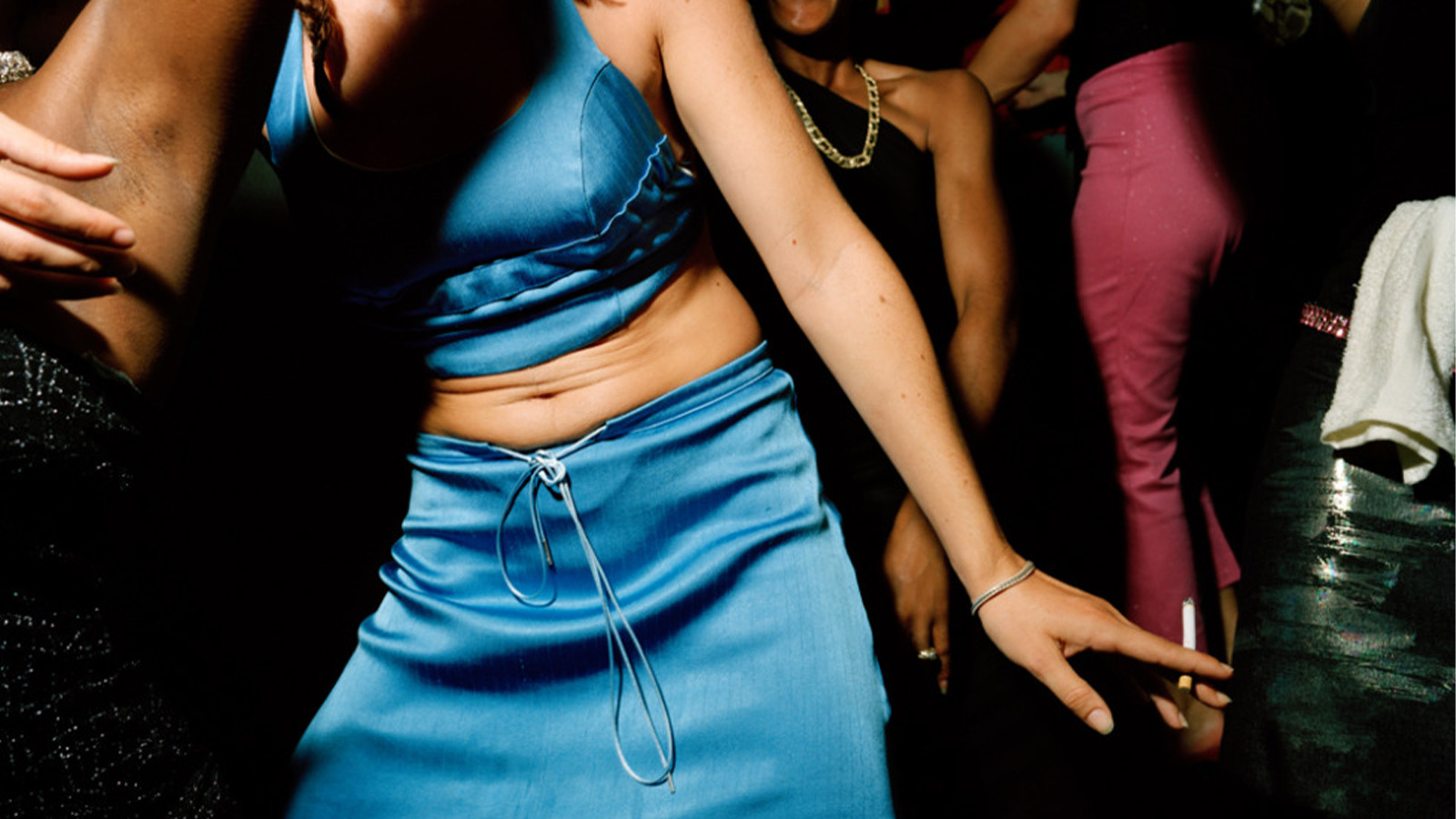 From counter-culture to Northern Soul, these photos chart an intimate history of working-class Britain
From counter-culture to Northern Soul, these photos chart an intimate history of working-class Britain‘After the End of History: British Working Class Photography 1989 – 2024’ is at Edinburgh gallery Stills
By Tianna Williams
-
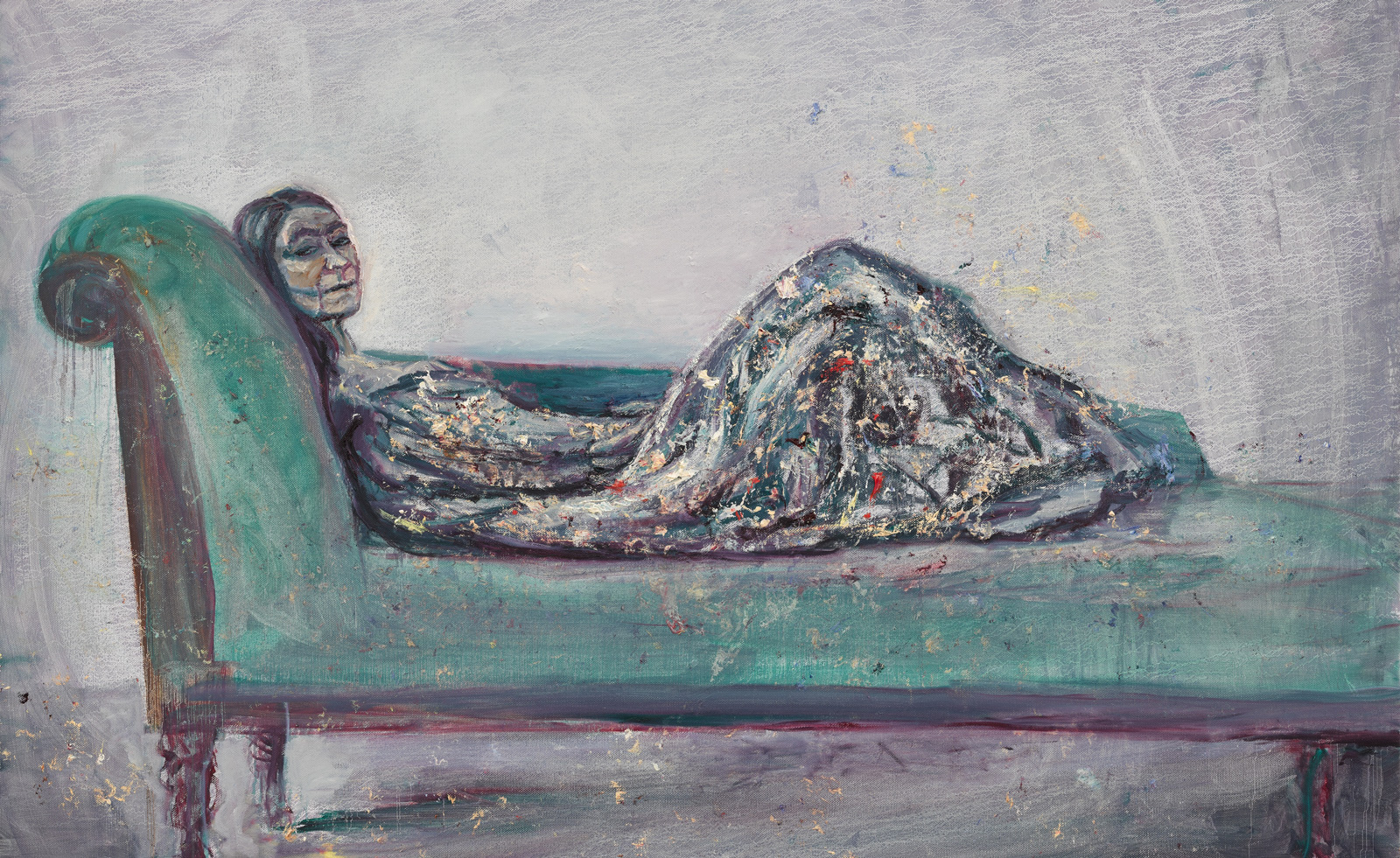 Celia Paul's colony of ghostly apparitions haunts Victoria Miro
Celia Paul's colony of ghostly apparitions haunts Victoria MiroEerie and elegiac new London exhibition ‘Celia Paul: Colony of Ghosts’ is on show at Victoria Miro until 17 April
By Hannah Hutchings-Georgiou