From Form to Formless, Sydney
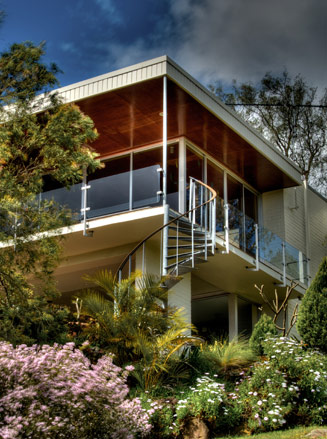
Hugh Buhrich’s low-profile house in Lilli Pilli, located just south of Sydney, was designed to function as a machine for the running of everyday family life. So motorists arrive to sink below the floating mass of the building's belly. Many of the rooms have uninterrupted views across to the Royal National Park
Australia hasn’t always shown much interest in shouting about its most cutting-edge residential architecture. But Patrick Keane – a young Australian architect himself – is putting that to rights. He’s been hunting and gathering lesser-known or entirely unfamiliar gems from the past five decades and with photographer friends Brett Boardman and Byron Keane has been capturing his findings.
Keane's hoard comprises delights from eight of Australia’s most experimental designers: Hugh Buhrich, Durbach Block Jaggers Architects in association with Peter Colquhoun, LAVA, Harry Seidler, and Associates, Stan Symonds, and Keane’s own practice Enter Architecture. The upshot is From Form to Formless, the exhibition Keane has curated at Sydney’s Customs House, which runs till 17 October.
The show spans five decades of what Keane calls the experimental undercurrent in Australian design, running from the 1960s to present day. So there’s Hugh Buhrich’s low-profile house in Lilli Pilli, south of Sydney, with its figure of eight-style circulation pattern; the mono-material Plastic House by Chris Boss’s LAVA; and the Harry Seidler-designed Farrell house, with its teardrop shape and central stairway.
But perhaps we are most taken with Stan Symonds’ 1960s slick concrete, gravity-defying offerings, dotted around Sydney. The Schuchard House Seaforth has stunning views of middle harbour, and is what Keane calls 'the most famous infamous house in Australia'. When it comes to form embracing technology, futuristic aesthetics, and the influences of the 1960’s aerospace and automotive industries, Symonds was king.
Keane says these creations are united by being ‘conceptually rigorous, pushing the envelope on every level in terms of construction, respectful of the site and to views’. Even better, they’ve had little or no press, never photographed, rarely published. It seems that Keane has so far touched just the tip of the iceberg. There are certainly plenty more iconic structures to uncover. And as for their relative neglect in recent years, Keane puts it down to Australia’s hearty appetite for high-spec, bells-and-whistles new builds. ‘I think the developer-driven marketplace - boxes full of expensive appliances and maximize site coverage - has limited exposure to many of these projects,’ he says.
And it’s not just locals who should appreciate these uniquely Australian houses, he believes, ‘they’re worthy of international recognition as well.’
Wallpaper* Newsletter
Receive our daily digest of inspiration, escapism and design stories from around the world direct to your inbox.
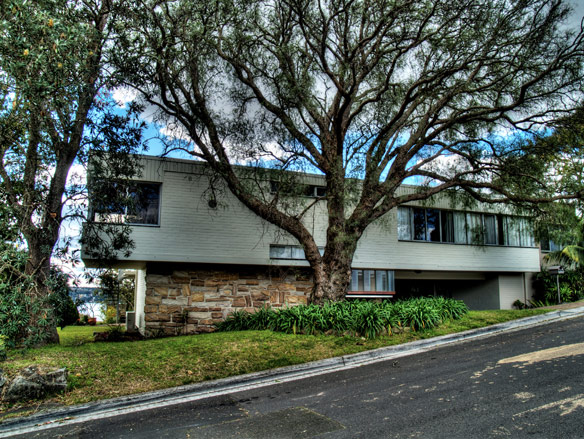
Hugh Buhrich’s low-profile house in Lilli Pilli
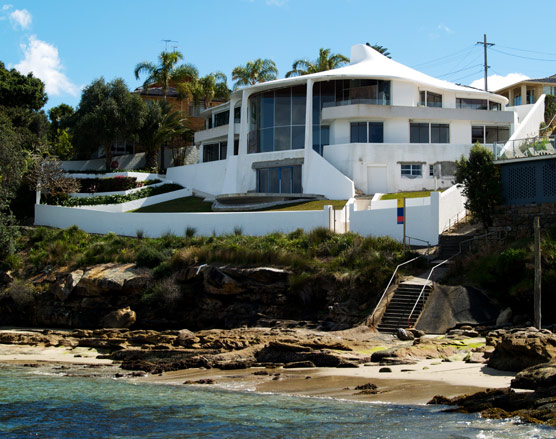
Cowra Place – all the rocky raggedness of the beach below contrasts magnificently with the building’s controlled curvatures. Architect Reuben lane has incorporated plenty of glass on the seaward side to ensure splendid views of the terraced garden and beyond
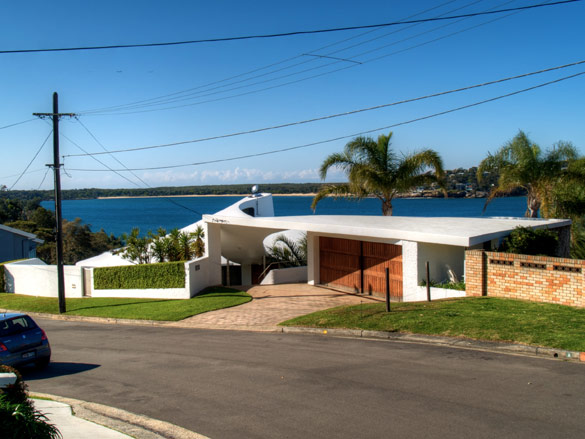
Cowra Place
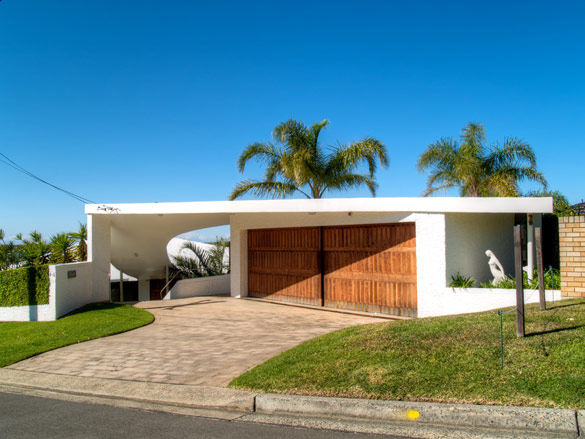
Cowra Place
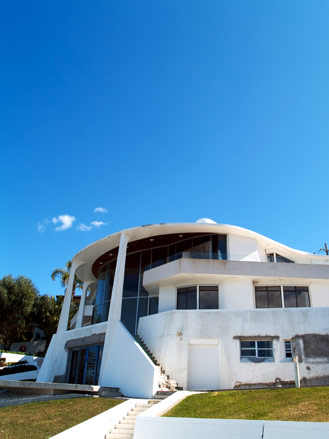
Cowra Place
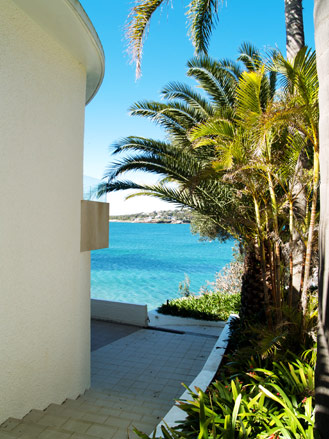
Cowra Place
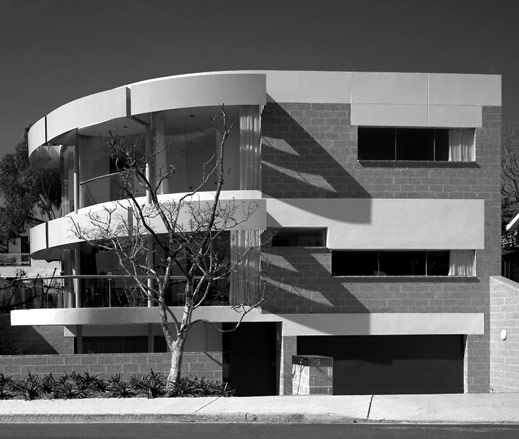
Farrell House – Harry Seidler used what’s known as teardrop-shaped planning on this relatively private plot, with a central stairway. It’s an unconventional, streamlined solution to a suburban site.
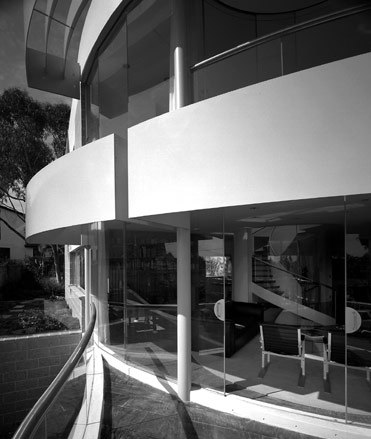
Farrell House
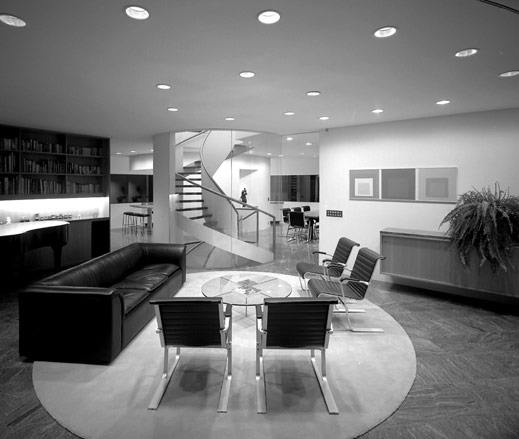
Farrell House
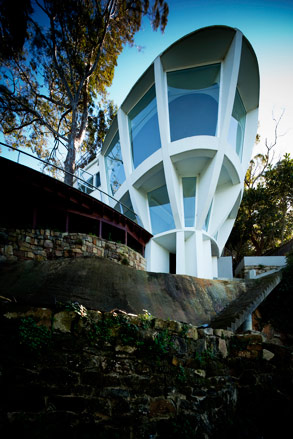
Stan Symonds’ Schuchard House on Battle Boulevarde, Seaforth. Completed in 1964, this smooth structure seems to jut over the cliff, giving views over Middle Harbour. Inside, it’s like being on the prow of an ocean liner.
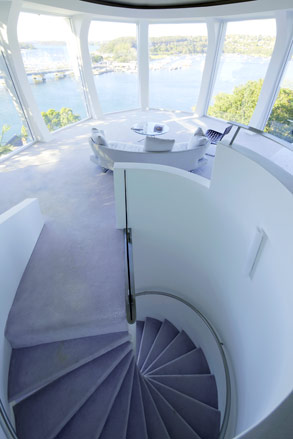
Schuchard House
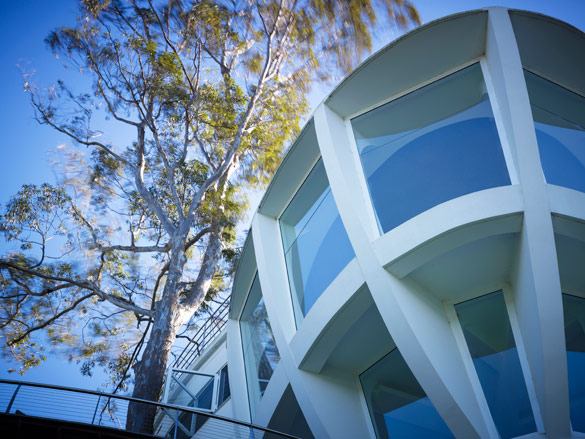
Schuchard House

Schuchard House
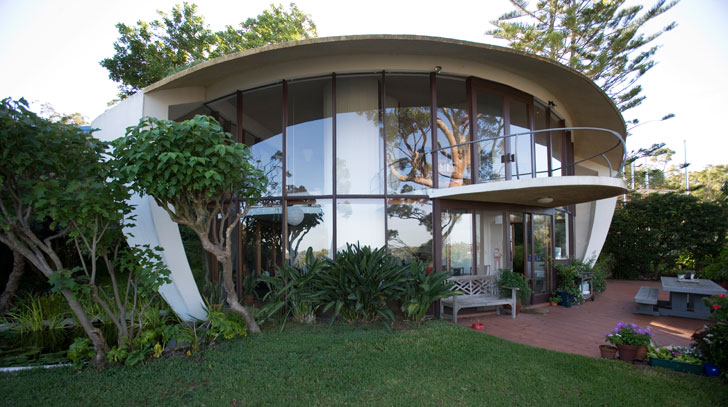
Stan Symonds Boronia Lane. With its dome-shell structure and freeform geometries, this double height space has massive glass walls and a nautical balcony. It’s surrounded by matured foliage and a water feature.
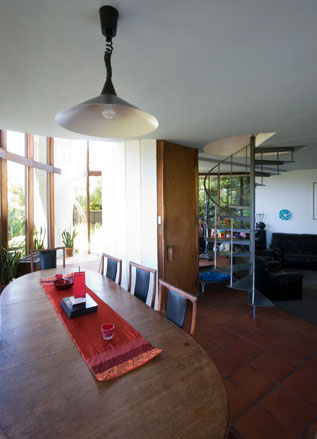
Stan Symonds Boronia Lane
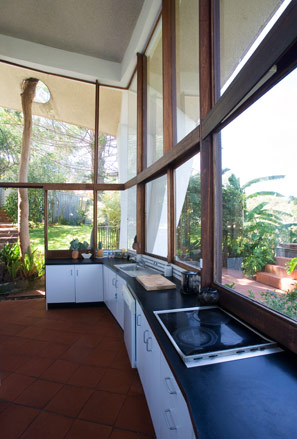
Stan Symonds Boronia Lane
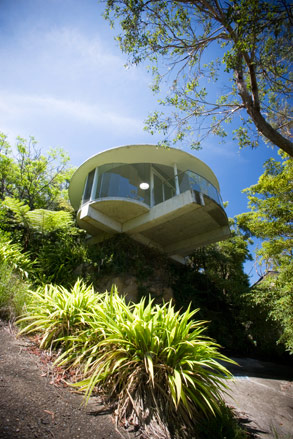
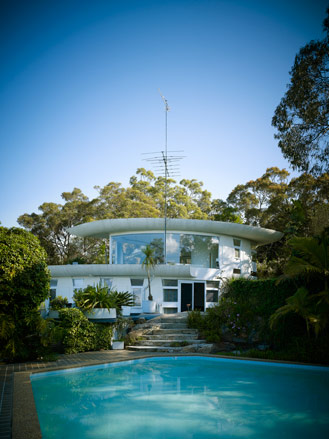
Stan Symonds Kywong Road – Symonds used a vast palette of materials in this property in Eleanora Heights, north of Sydney. A virtually free-standing staircase looks like a series of ever-taller stools, and an elongated roof offers shade around the whole house.
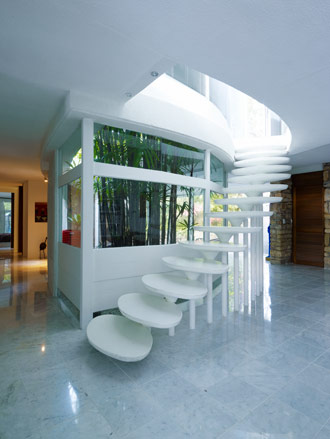
Stan Symonds Kywong Road
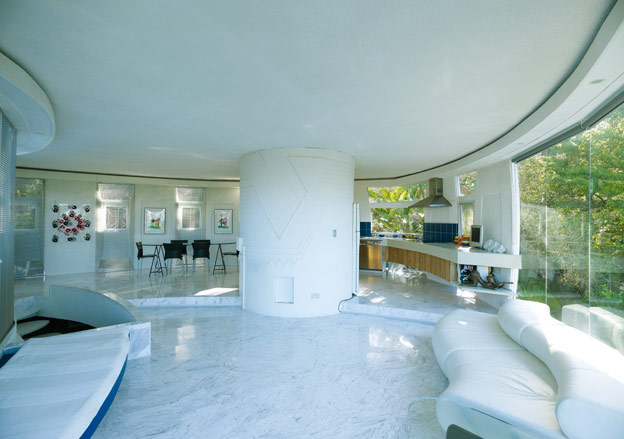
Stan Symonds Kywong Road
Clare Dowdy is a London-based freelance design and architecture journalist who has written for titles including Wallpaper*, BBC, Monocle and the Financial Times. She’s the author of ‘Made In London: From Workshops to Factories’ and co-author of ‘Made in Ibiza: A Journey into the Creative Heart of the White Island’.
-
 Marylebone restaurant Nina turns up the volume on Italian dining
Marylebone restaurant Nina turns up the volume on Italian diningAt Nina, don’t expect a view of the Amalfi Coast. Do expect pasta, leopard print and industrial chic
By Sofia de la Cruz
-
 Tour the wonderful homes of ‘Casa Mexicana’, an ode to residential architecture in Mexico
Tour the wonderful homes of ‘Casa Mexicana’, an ode to residential architecture in Mexico‘Casa Mexicana’ is a new book celebrating the country’s residential architecture, highlighting its influence across the world
By Ellie Stathaki
-
 Jonathan Anderson is heading to Dior Men
Jonathan Anderson is heading to Dior MenAfter months of speculation, it has been confirmed this morning that Jonathan Anderson, who left Loewe earlier this year, is the successor to Kim Jones at Dior Men
By Jack Moss
-
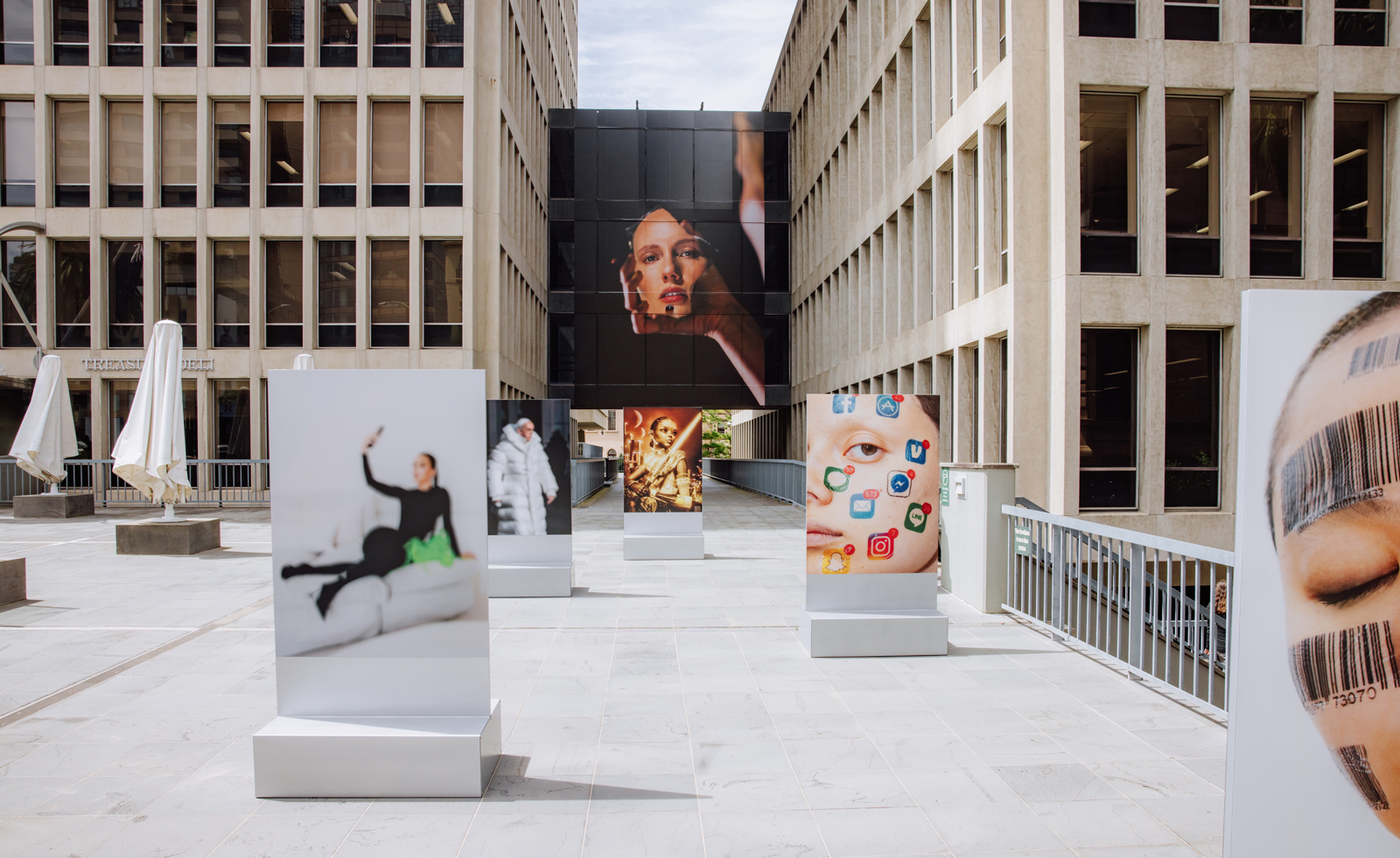 Australia’s first Art Grand Tour unites three biennials in a city-hopping trail
Australia’s first Art Grand Tour unites three biennials in a city-hopping trailAustralia’s Art Grand Tour showcases more than 400 artists, across Sydney, Melbourne and Adelaide in a build-your-own art adventure
By Hannah Silver
-
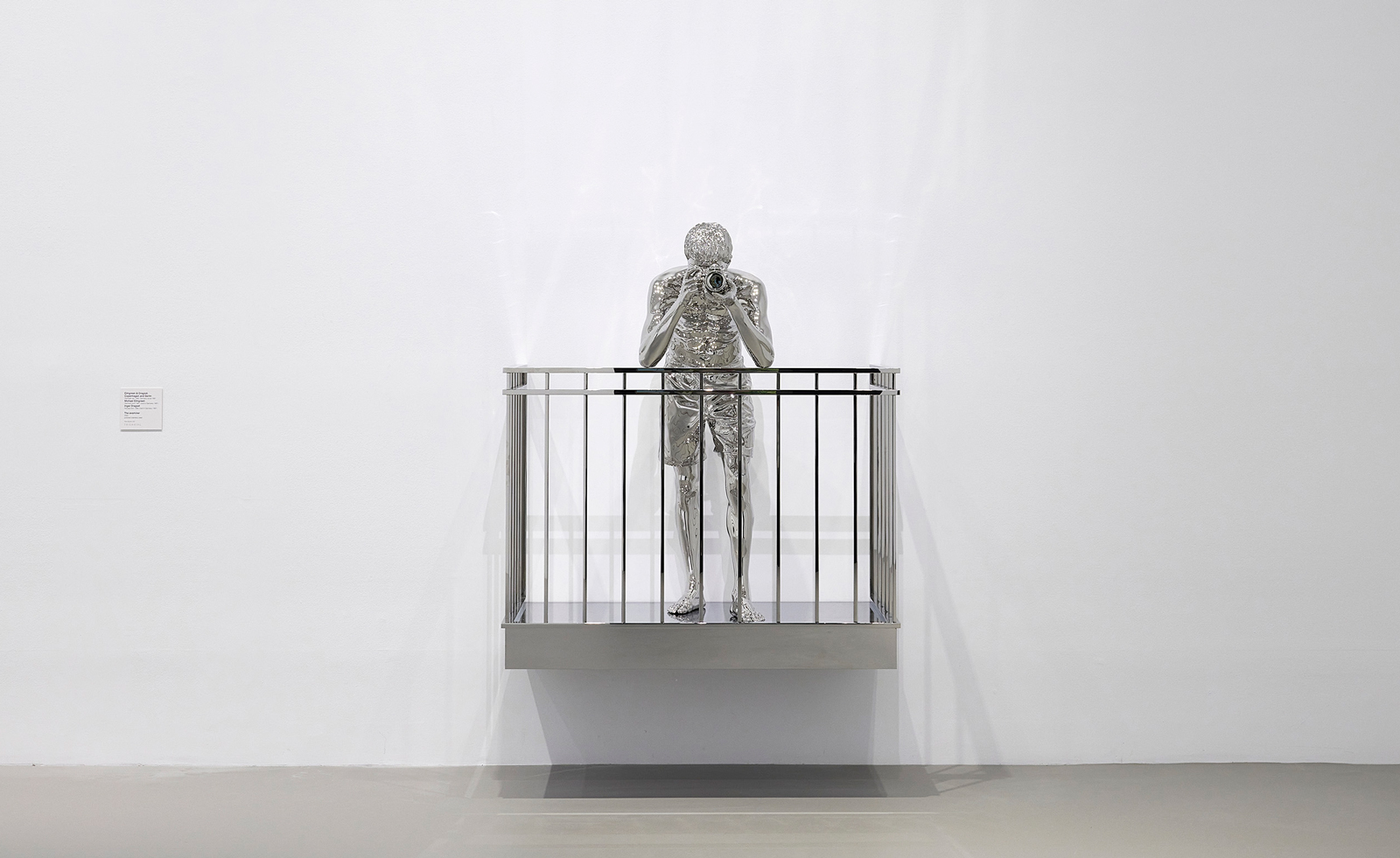 At Melbourne’s NGV Triennial 2023, artists consider magic, matter and memory
At Melbourne’s NGV Triennial 2023, artists consider magic, matter and memoryMelbourne’s NGV has opened its third triennial, uniting art, design and architecture from around the world
By Elias Redstone
-
 Photo 2024: what to expect as Australia’s largest photography festival returns
Photo 2024: what to expect as Australia’s largest photography festival returnsPhoto 2024 International Festival of Photography will take place 1-24 March 2024 across Melbourne and Victoria
By Hannah Silver
-
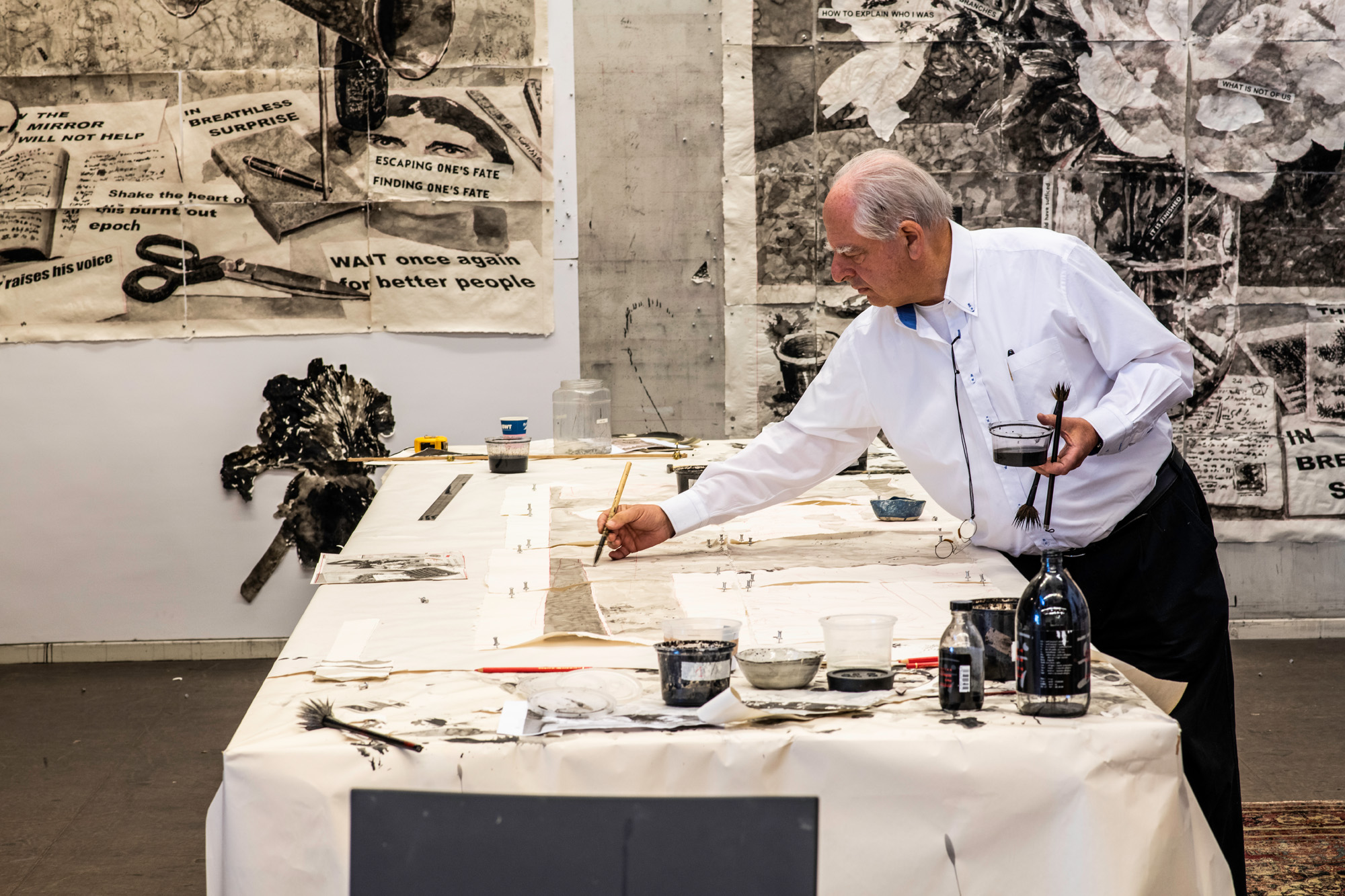 William Kentridge on failed utopias and transcending borders: ‘art must defend the uncertain’
William Kentridge on failed utopias and transcending borders: ‘art must defend the uncertain’Azu Nwagbogu profiles South African artist William Kentridge, whose show at London's Royal Academy of Arts runs until 11 December 2022
By Azu Nwagbogu
-
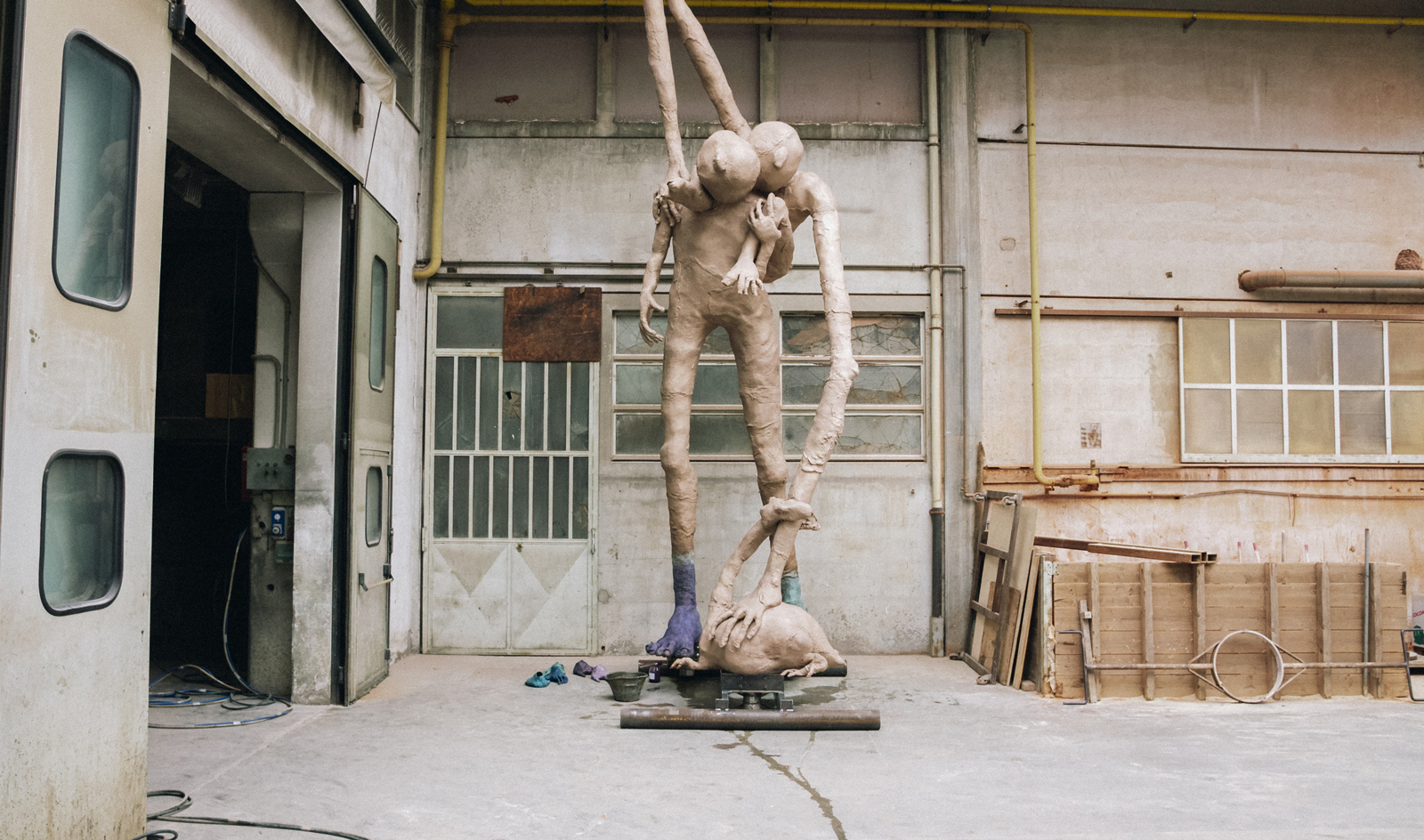 Francis Upritchard blends science fiction and folklore in epic new Sydney Modern Project commission
Francis Upritchard blends science fiction and folklore in epic new Sydney Modern Project commissionWe explore the making of Here Comes Everybody, Francis Upritchard’s fantastical bronzes sculptures for the much-anticipated Sydney Modern Project
By Kate Goodwin
-
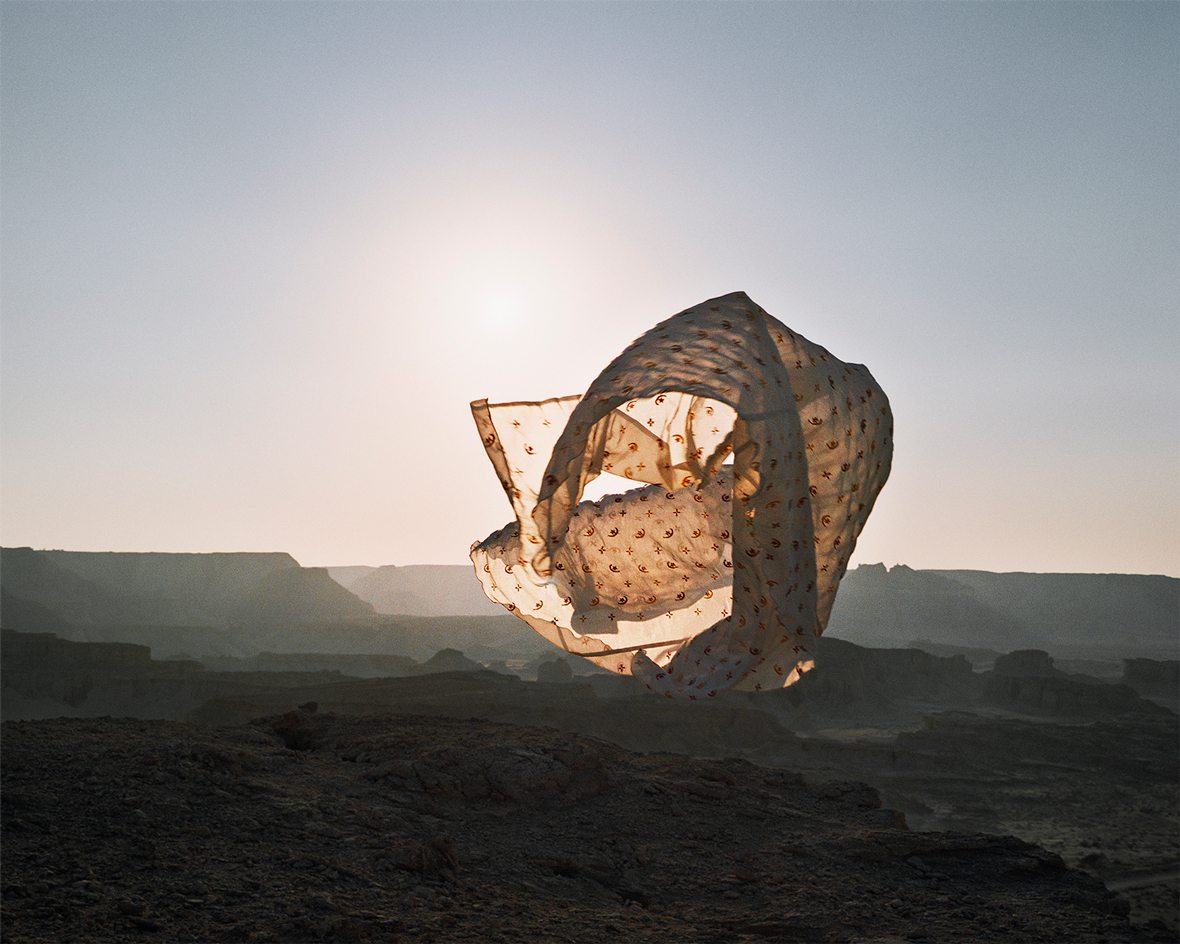 Photo 2022: a trip through past, present and potential futures in Melbourne and beyond
Photo 2022: a trip through past, present and potential futures in Melbourne and beyondThe groundbreaking Photo 2022 International Festival of Photography will return to Melbourne from 29 April – 22 May 2022. Charlotte Jansen spoke to artistic director Elias Redstone ahead of the opening
By Charlotte Jansen
-
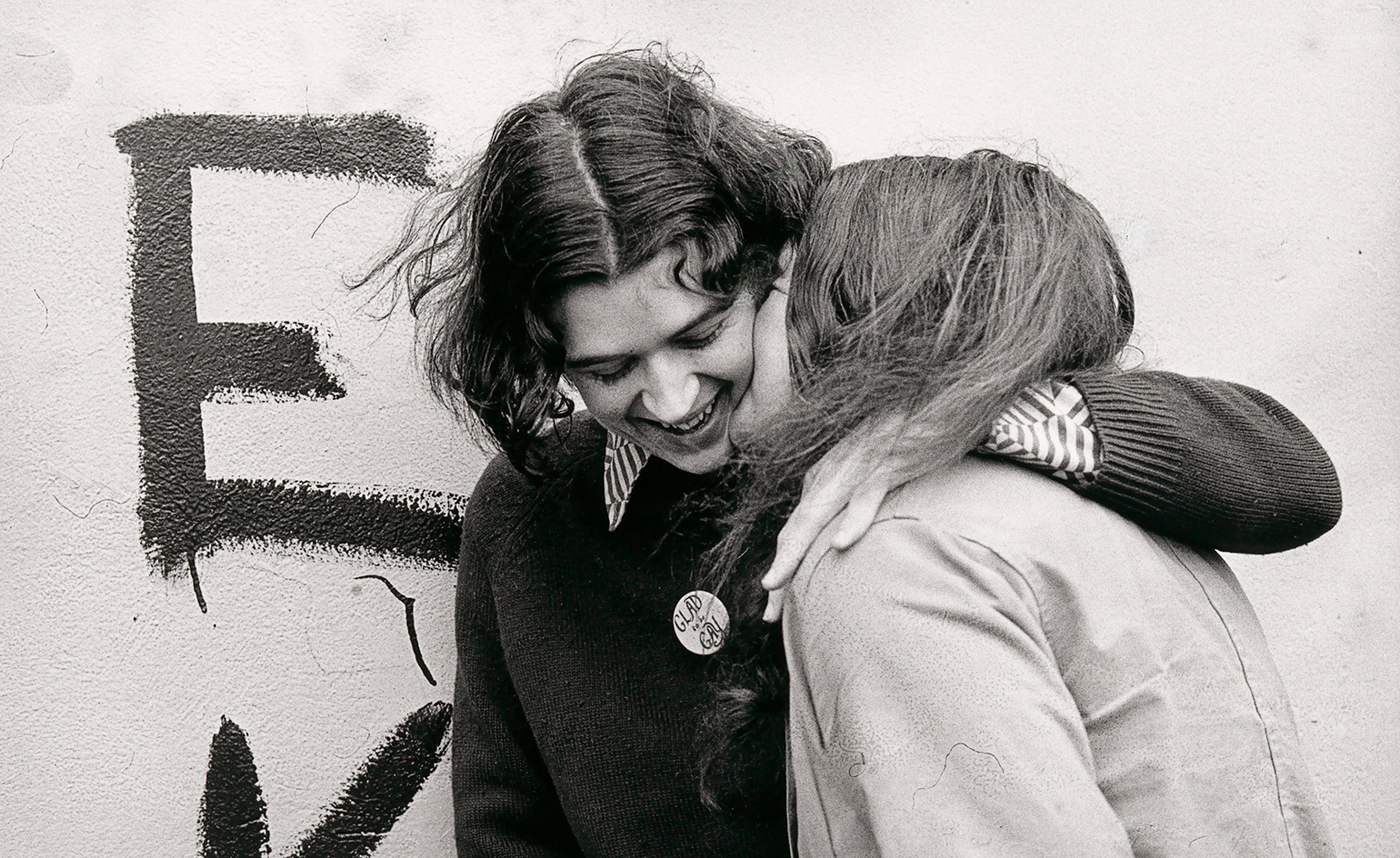 ‘By queers for queers’: NGV hosts largest ever show of queer art in Australia
‘By queers for queers’: NGV hosts largest ever show of queer art in AustraliaCelebrating Pride Month, we revisit our article on the major Melbourne show, ‘Queer: Stories from the NGV Collection’, which reveals how LGBTQ+ stories and histories can be told through art (until 21 August 2022)
By Elias Redstone
-
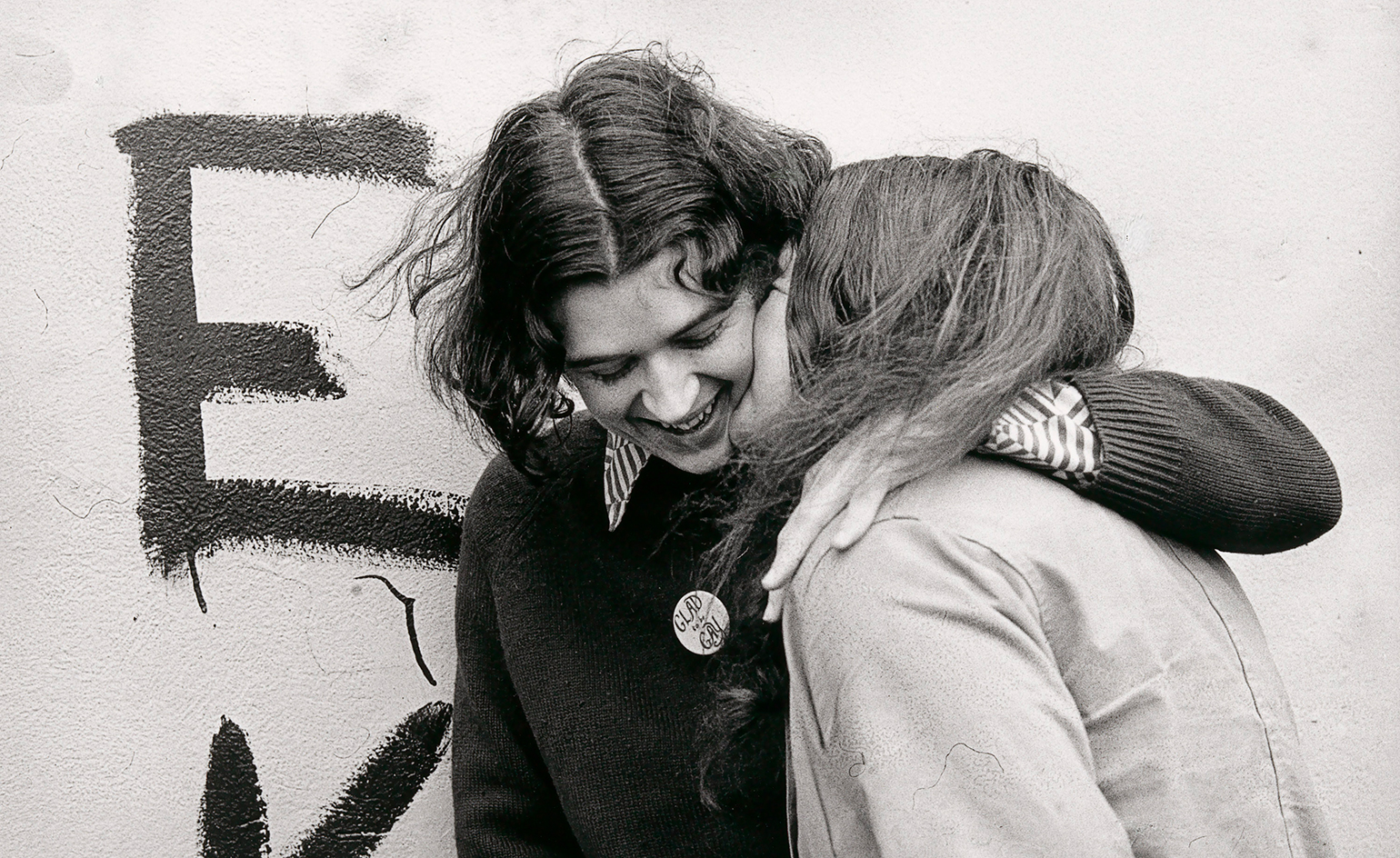 ‘By queers for queers’: NGV hosts largest ever show of queer art in Australia
‘By queers for queers’: NGV hosts largest ever show of queer art in AustraliaCelebrating Pride Month, we revisit our article on the major Melbourne show, ‘Queer: Stories from the NGV Collection’, which reveals how LGBTQ+ stories and histories can be told through art (until 21 August 2022)
By Harriet Lloyd Smith