Victorian minimalist: inside Gable House’s pared-back Scandi interior
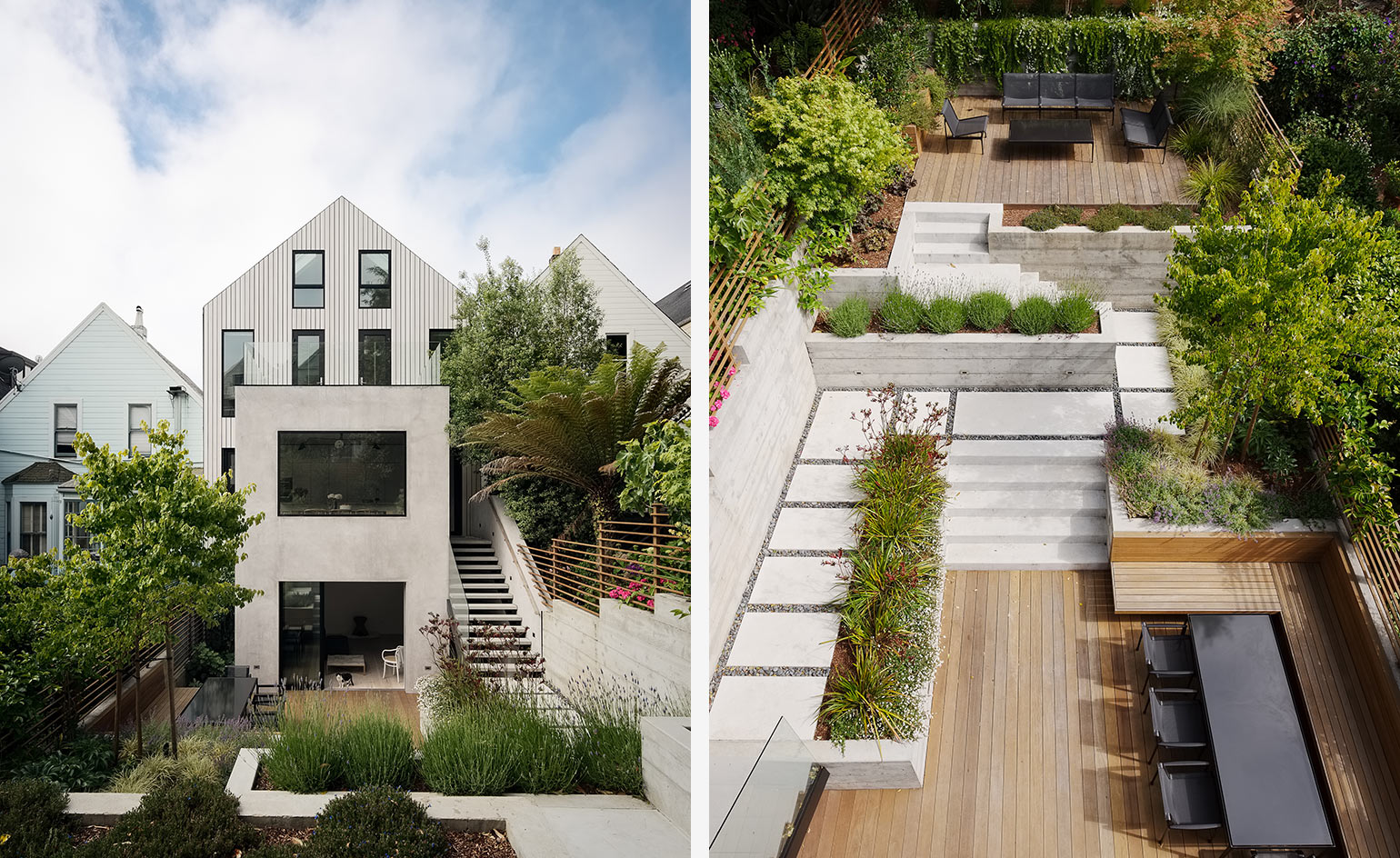
When faced with the redesign of a Victorian townhouse, most architects would be tempted to go for a typical open-plan floorplate; not Edmonds + Lee Architects. The San Francisco-based firm decided to buck the trend, and maintain the division between different rooms in Gable House, one of their recent residential projects in their home city. The architects decided instead to focus on the internal flow and the strategic sequence of spaces.
Working the client who is also a designer, the architects masterminded the 3,000 sq ft renovation and extension by embracing the original house’s character, and bringing it into the 21st century with carefully placed details and an overall Scandinavian aesthetic.
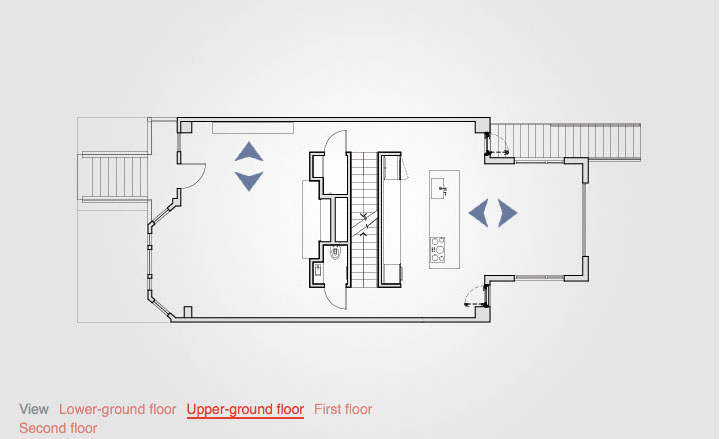
The floor is lined with extra long, Dinesen Douglas Fir planks, creating a seamless interior. The client’s favourite objects are the highlights of each room, explain the architects. So there are pieces by Arne Jacobsen and from Carl Hansen and B&B Italia, all housed beneath the existing, but refurbished pitched roof – a key architectural element the architects decided to retain and celebrate.
Gable House’s main living level is the raised ground floor, with a basement below hosting the garage and auxiliary spaces. The living room and the kitchen and dining area (with cabinetry designed by Sozo Studio) sit separately, lit brightly by large openings towards the landscaped garden by Garden Route Company. The three bedrooms with en-suite bathrooms occupy the top two floors.
The carefully choreographed rooms were designed to ‘draw visitors through the house, with each room offering a different experience’, say the architects. The sequence reaches its culmination at the very top.
‘At the top of this procession is a celebration of the original architecture of the building’, say the architects. ‘A moment of jubilance that sets the home apart from the flat ceiling typical of modern renovations. The attic of Gable House instead reflects and honours its pitched roof, featuring skylights and a playful approach to cove lighting. The end result is a house that is airy with effortless, timeless and tactile minimalism.’
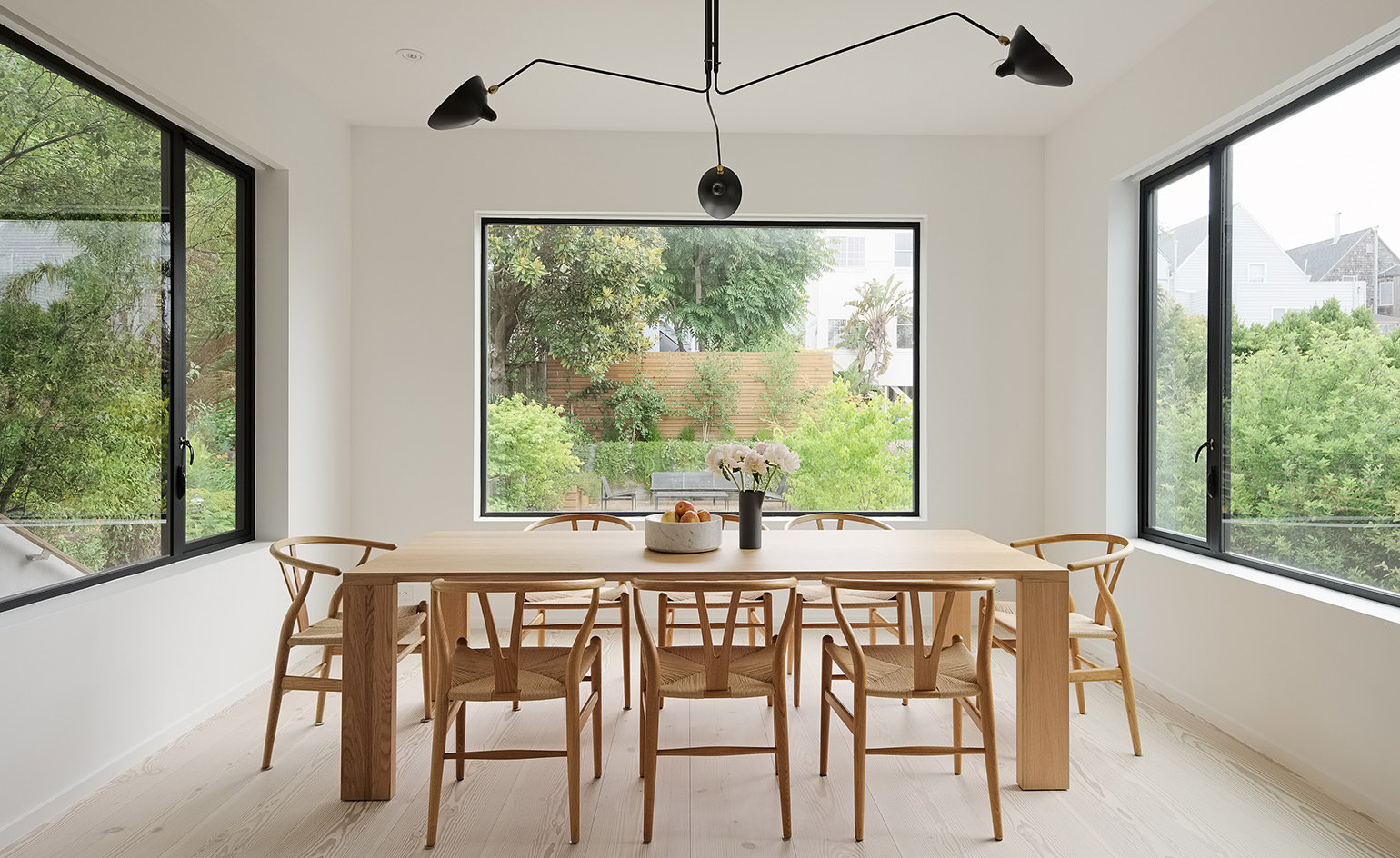
The architects opted for creating a careful sequence of rooms, instead of knocking down all walls and going for a typical open plan interior.
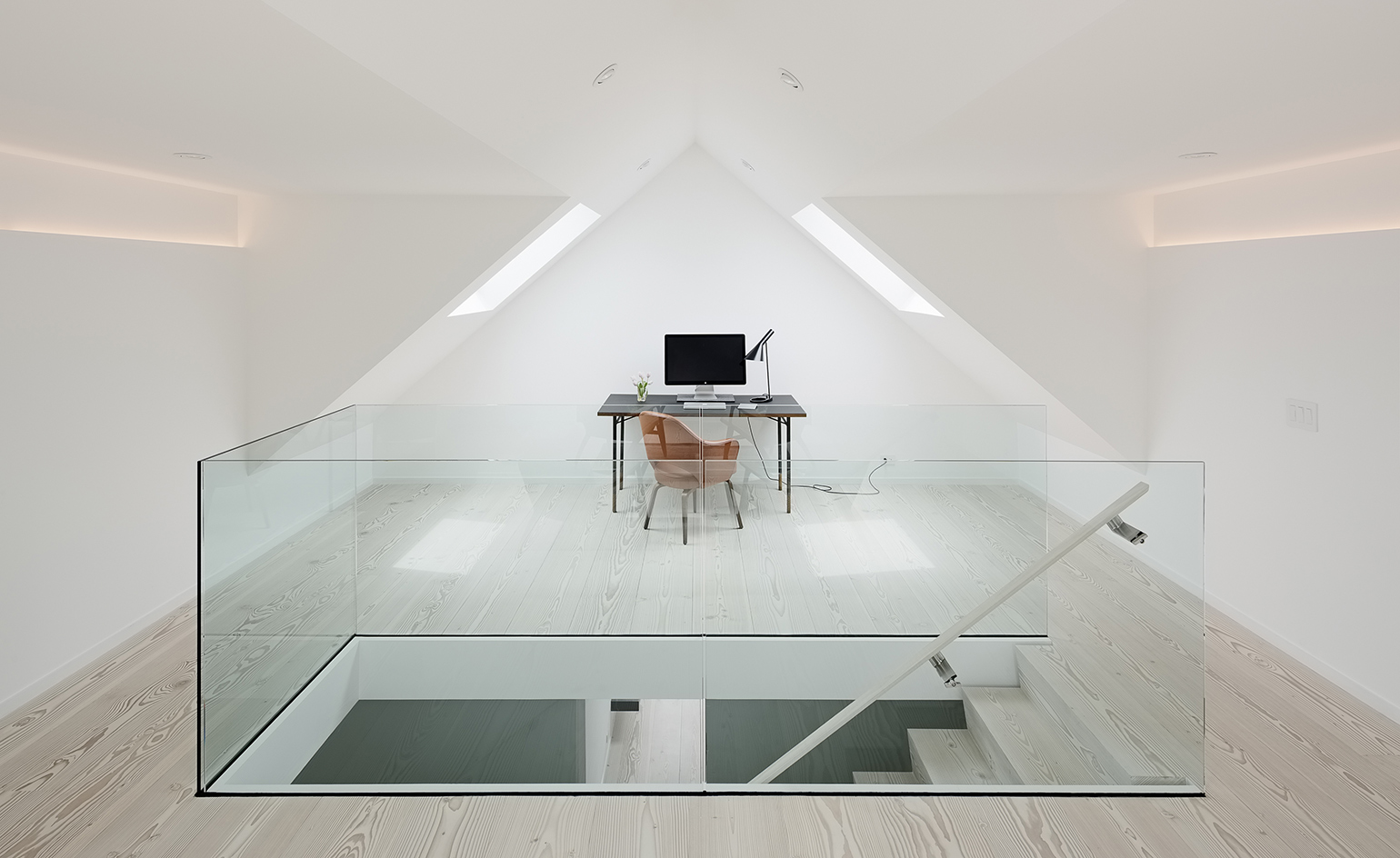
The team wanted to celebrate the existing architecture, including the original building’s pitched roof, which was maintained and highlighted.
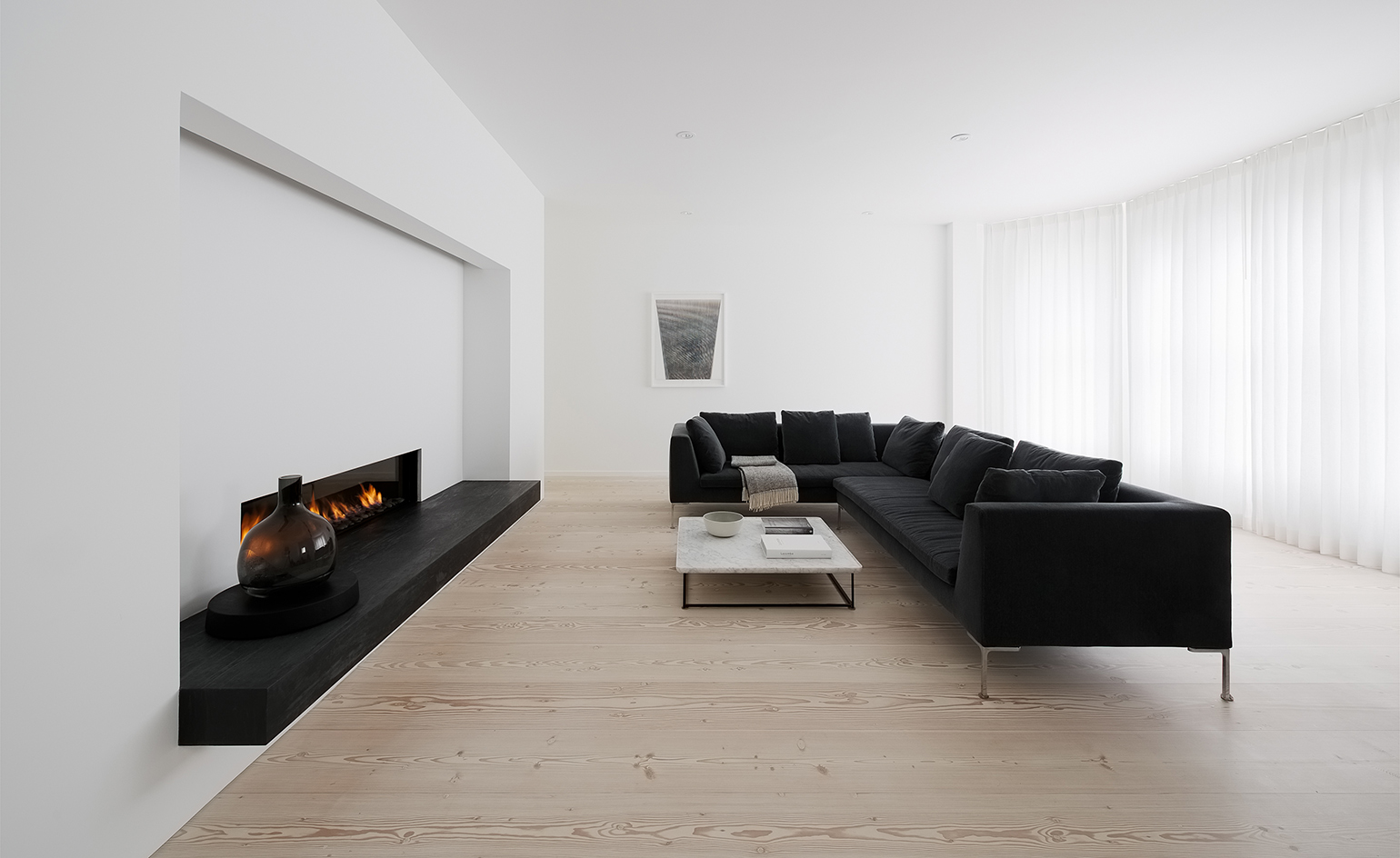
The living room sits separately to the kitchen and dinning area, but both feature floors lined in smooth Dinesen Douglas Fir planks.
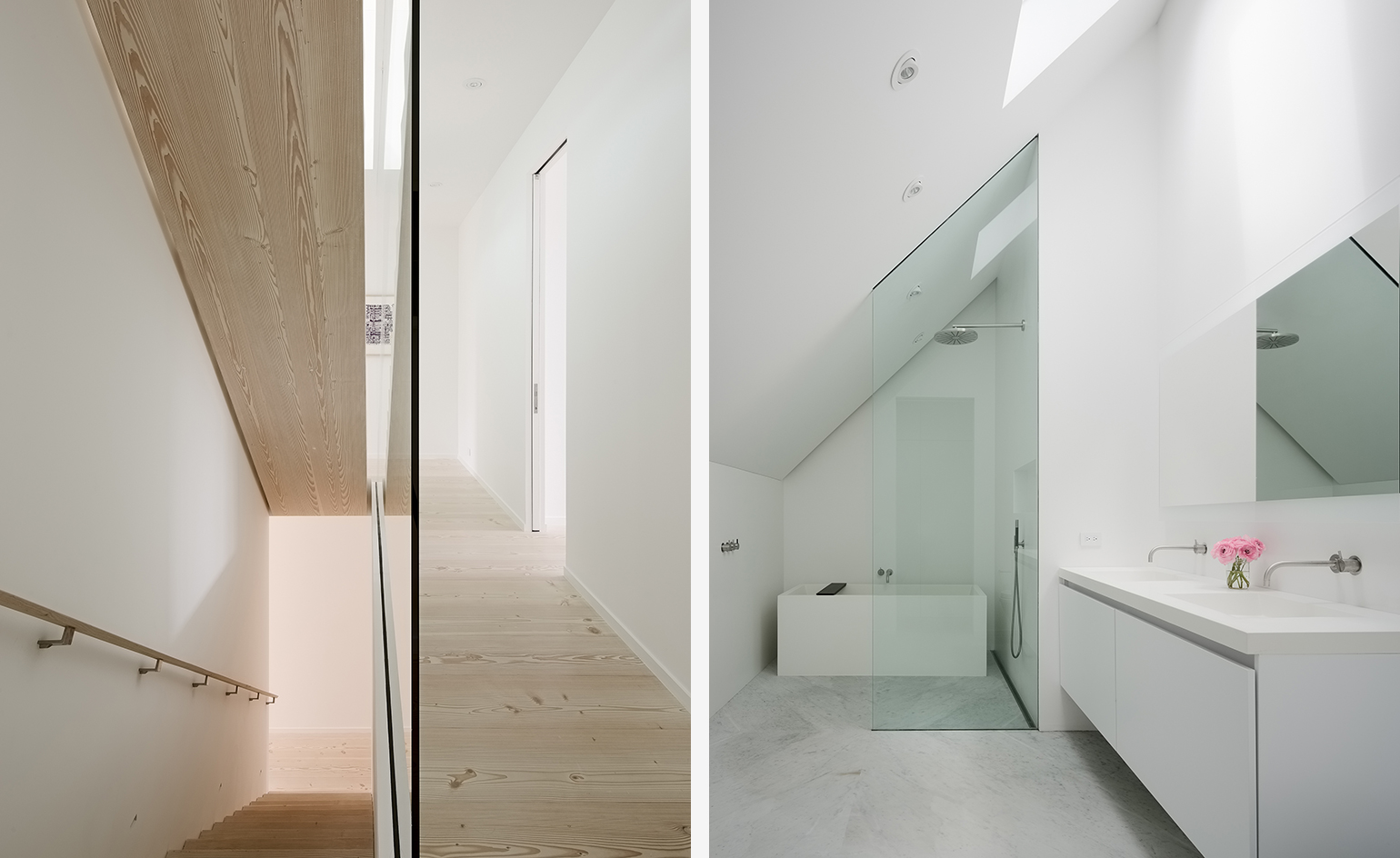
In order to create a light and airy interior, the architects adopted a Scandinavian aesthetic throughout.
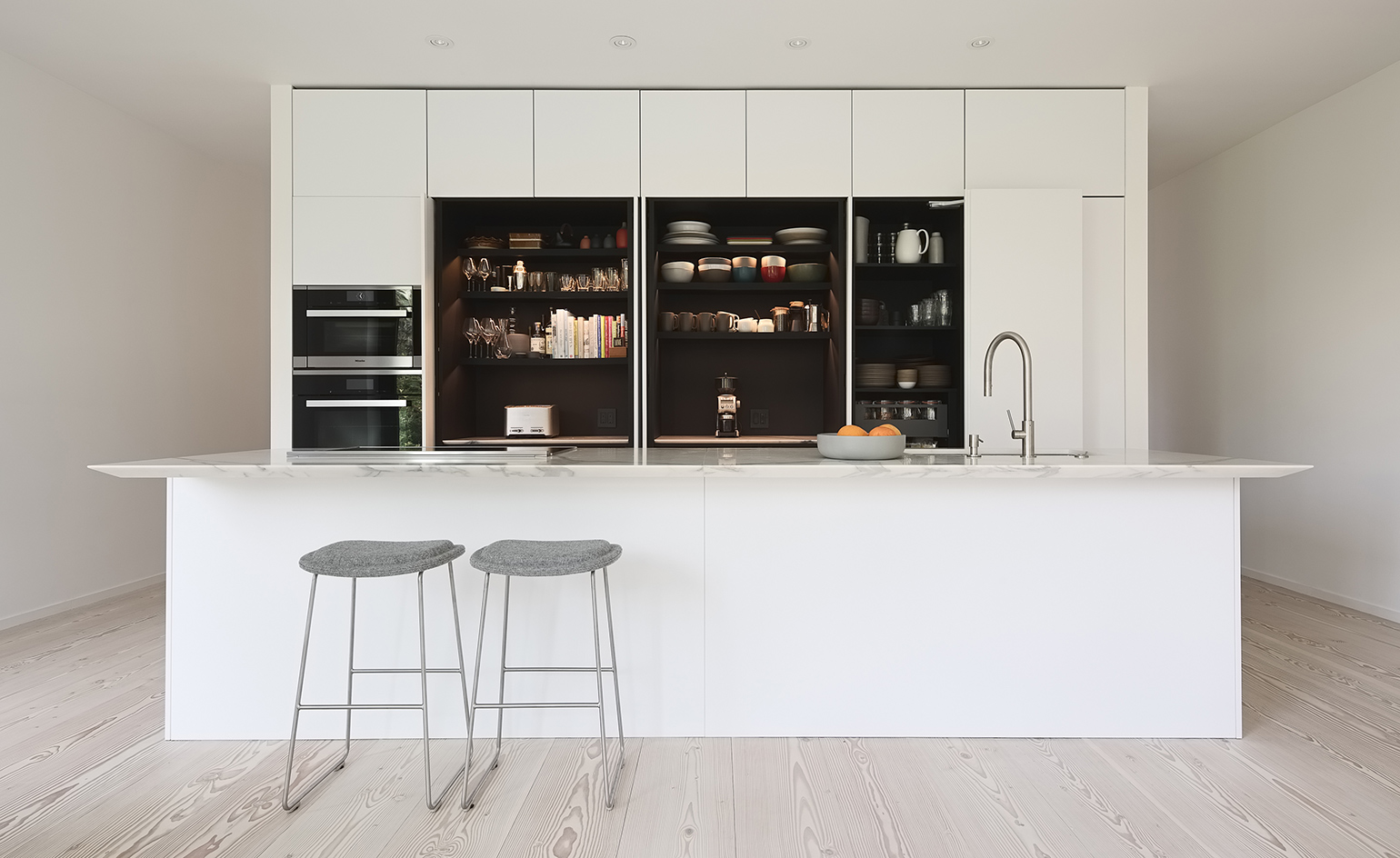
The main living spaces are placed on the raised ground floor, with private areas, such as bedrooms, housed on the top levels.
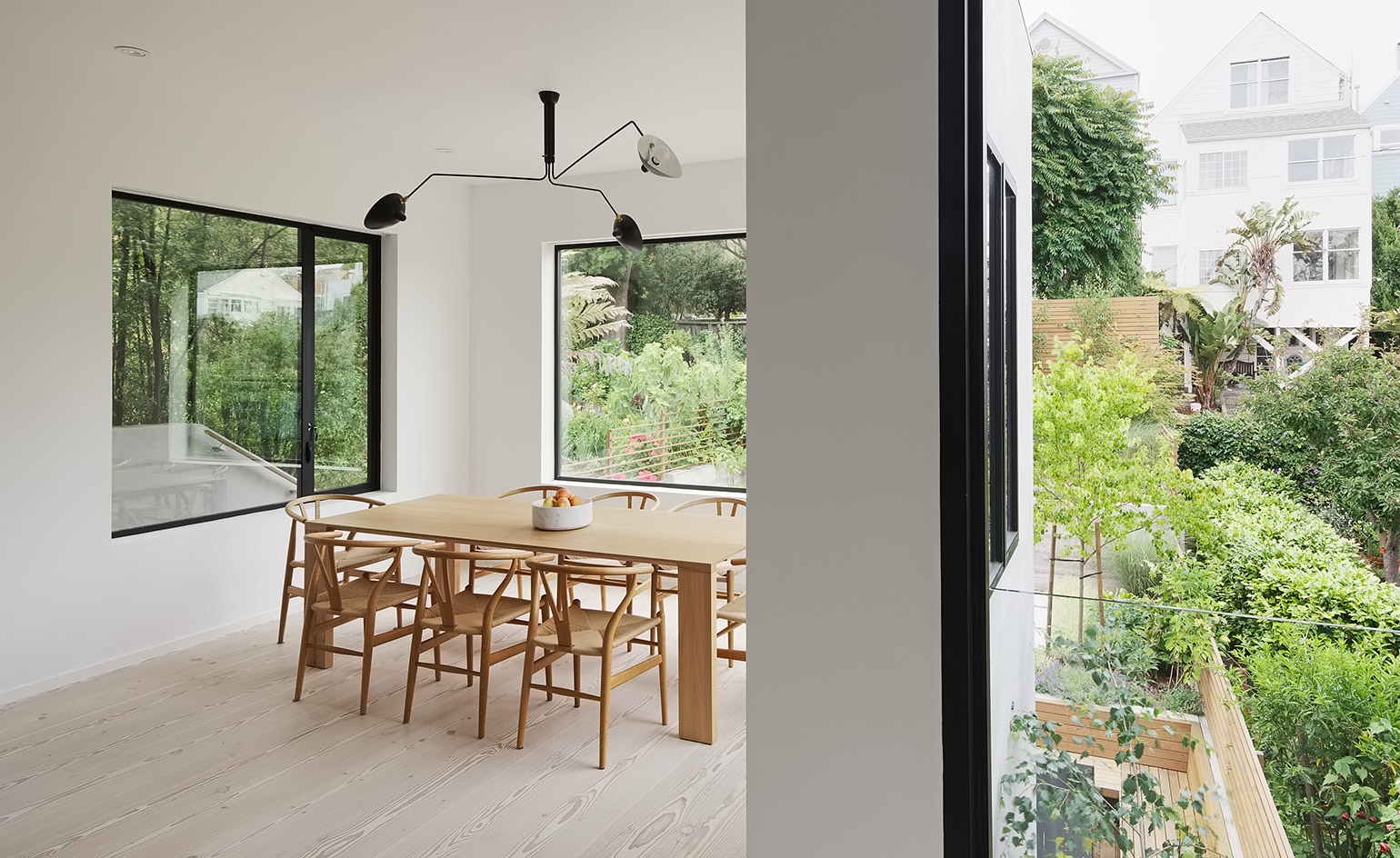
An extension at the back features large openings, looking out to the landscaped garden by Garden Route Company.
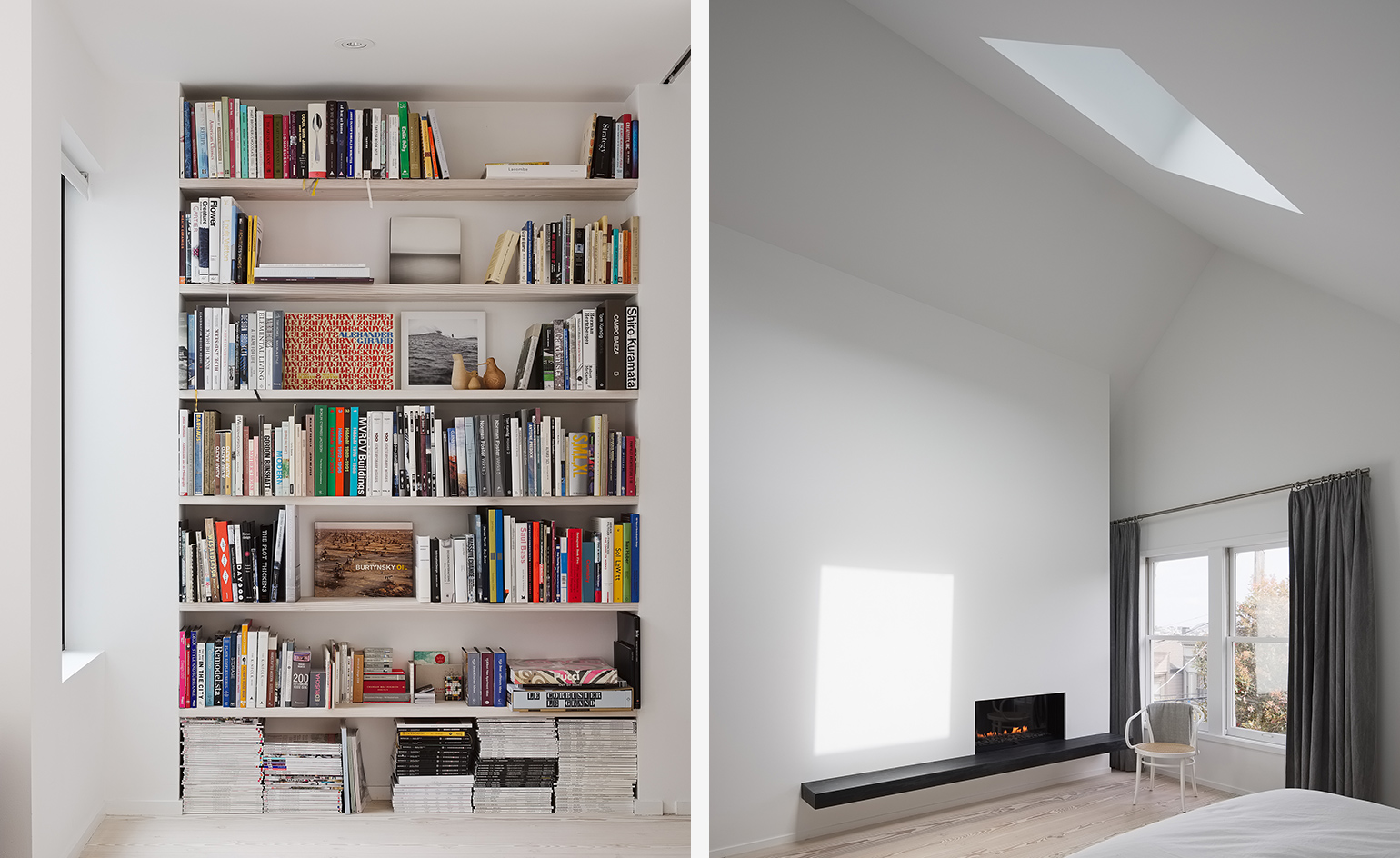
The architects designed the house to draw visitors in, ’with each room offering a different experience’.
INFORMATION
For more information visit the website of Edmonds + Lee Architects
Wallpaper* Newsletter
Receive our daily digest of inspiration, escapism and design stories from around the world direct to your inbox.
Ellie Stathaki is the Architecture & Environment Director at Wallpaper*. She trained as an architect at the Aristotle University of Thessaloniki in Greece and studied architectural history at the Bartlett in London. Now an established journalist, she has been a member of the Wallpaper* team since 2006, visiting buildings across the globe and interviewing leading architects such as Tadao Ando and Rem Koolhaas. Ellie has also taken part in judging panels, moderated events, curated shows and contributed in books, such as The Contemporary House (Thames & Hudson, 2018), Glenn Sestig Architecture Diary (2020) and House London (2022).
-
 From Rembrandt to Warhol, a Paris exhibition asks: what do artists wear?
From Rembrandt to Warhol, a Paris exhibition asks: what do artists wear?‘The Art of Dressing – Dressing like an Artist’ at Musée du Louvre-Lens inspects the sartorial choices of artists
By Upasana Das
-
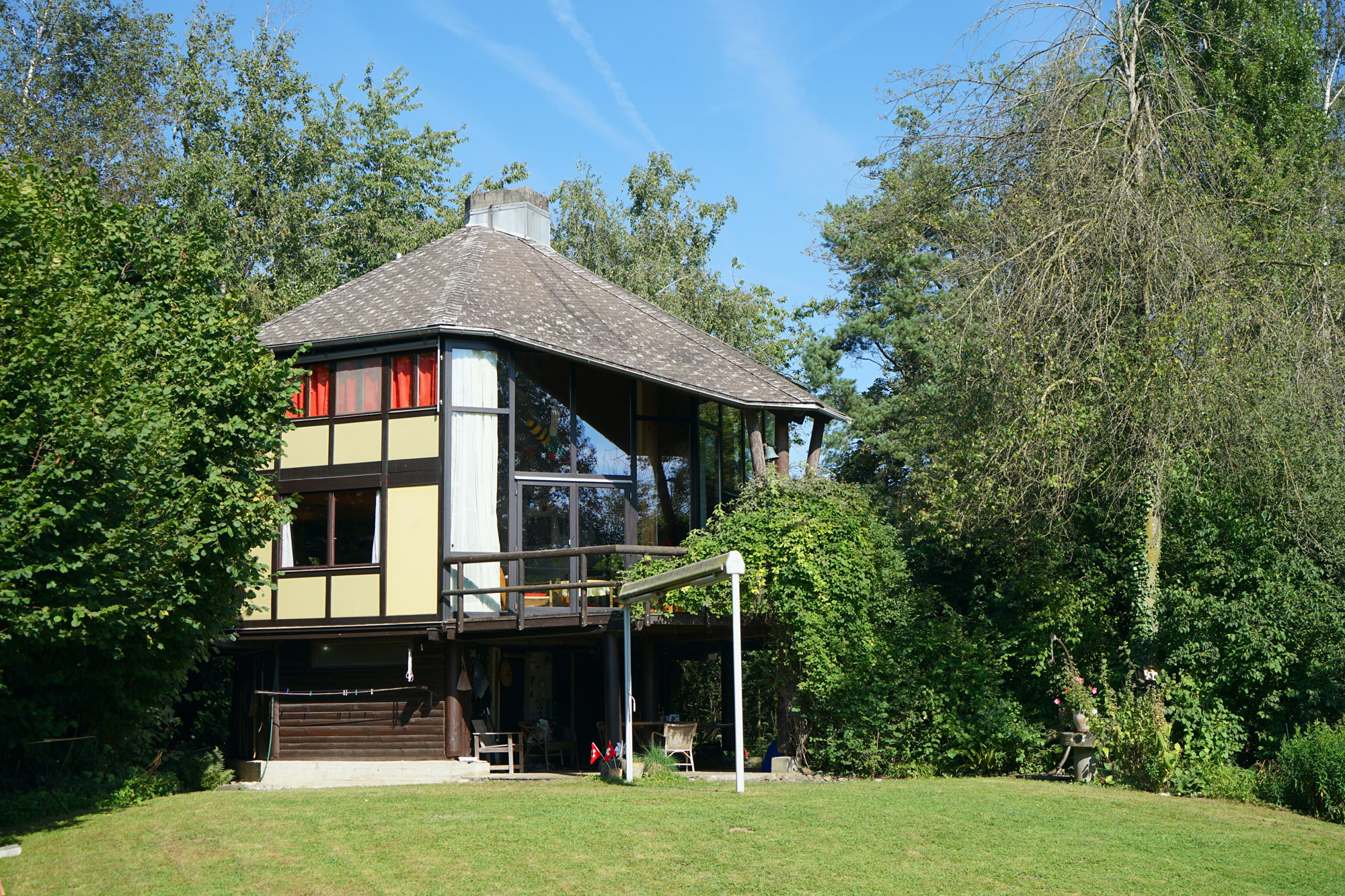 Meet Lisbeth Sachs, the lesser known Swiss modernist architect
Meet Lisbeth Sachs, the lesser known Swiss modernist architectPioneering Lisbeth Sachs is the Swiss architect behind the inspiration for creative collective Annexe’s reimagining of the Swiss pavilion for the Venice Architecture Biennale 2025
By Adam Štěch
-
 A stripped-back elegance defines these timeless watch designs
A stripped-back elegance defines these timeless watch designsWatches from Cartier, Van Cleef & Arpels, Rolex and more speak to universal design codes
By Hannah Silver
-
 This minimalist Wyoming retreat is the perfect place to unplug
This minimalist Wyoming retreat is the perfect place to unplugThis woodland home that espouses the virtues of simplicity, containing barely any furniture and having used only three materials in its construction
By Anna Solomon
-
 We explore Franklin Israel’s lesser-known, progressive, deconstructivist architecture
We explore Franklin Israel’s lesser-known, progressive, deconstructivist architectureFranklin Israel, a progressive Californian architect whose life was cut short in 1996 at the age of 50, is celebrated in a new book that examines his work and legacy
By Michael Webb
-
 A new hilltop California home is rooted in the landscape and celebrates views of nature
A new hilltop California home is rooted in the landscape and celebrates views of natureWOJR's California home House of Horns is a meticulously planned modern villa that seeps into its surrounding landscape through a series of sculptural courtyards
By Jonathan Bell
-
 The Frick Collection's expansion by Selldorf Architects is both surgical and delicate
The Frick Collection's expansion by Selldorf Architects is both surgical and delicateThe New York cultural institution gets a $220 million glow-up
By Stephanie Murg
-
 Remembering architect David M Childs (1941-2025) and his New York skyline legacy
Remembering architect David M Childs (1941-2025) and his New York skyline legacyDavid M Childs, a former chairman of architectural powerhouse SOM, has passed away. We celebrate his professional achievements
By Jonathan Bell
-
 The upcoming Zaha Hadid Architects projects set to transform the horizon
The upcoming Zaha Hadid Architects projects set to transform the horizonA peek at Zaha Hadid Architects’ future projects, which will comprise some of the most innovative and intriguing structures in the world
By Anna Solomon
-
 Frank Lloyd Wright’s last house has finally been built – and you can stay there
Frank Lloyd Wright’s last house has finally been built – and you can stay thereFrank Lloyd Wright’s final residential commission, RiverRock, has come to life. But, constructed 66 years after his death, can it be considered a true ‘Wright’?
By Anna Solomon
-
 Heritage and conservation after the fires: what’s next for Los Angeles?
Heritage and conservation after the fires: what’s next for Los Angeles?In the second instalment of our 'Rebuilding LA' series, we explore a way forward for historical treasures under threat
By Mimi Zeiger