Galerie Jousse Entreprise recreates Jean Maneval's Bubble House concept
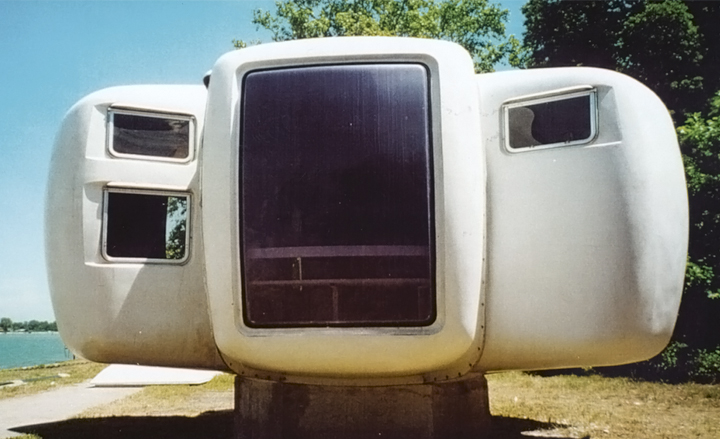
The Bubble House prototype - made primarily from synthetic material - was first presented in France at the Salon Des Arts Ménagers (the domestic household arts fair) in 1956, creating a stir in architecture circles for its futuristic shape and innovative construction.
Its author - the architect, urban designer and theorist Jean Maneval (1923-1986) - transformed a remarkable theoretical concept into reality, inspired by the work of architects who looked into the typology such as Lionel Schein, a one-time collaborator of Claude Parent. The house was eventually put into production in collaboration with plastics company Batiplastique in 1968.
Taking things a step further, the design was later used to create an experimental holiday village in Gripp in the Pyrenees. Twenty houses were created for this mountain constellation, swiftly and easily assembled on site thanks to their clever prefabricated system.
The house's six methacrylate reinforced polyester parts (known as its six 'shells') are joined together by waterproof, easily removable seals. The structure sits on a concrete base and comes in green, white and brown.
Thanks to the Galerie Jousse Entreprise, the Bubble House has been recreated fifty-six years after its original launch, just in time for the International Contemporary Art Fair (FIAC) in Paris. Visitors will be able to admire and examine the structure up close at the Jardin des Tuileries from 17 to 21 October.
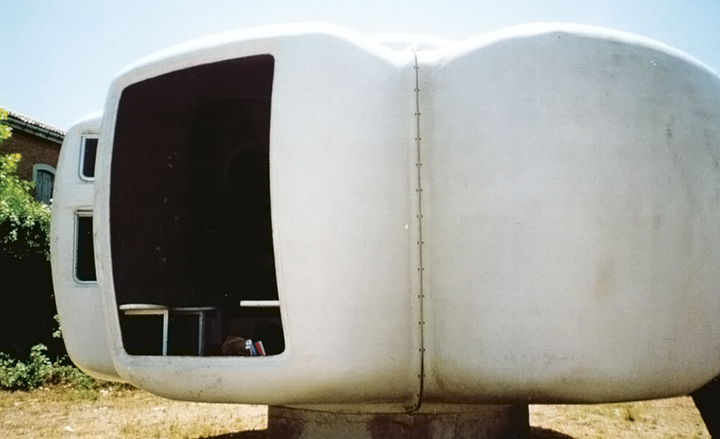
Its author - the architect, urban designer and theorist Jean Maneval (1923-1986) - transformed a remarkable theoretical concept into reality, inspired by the work of architects who looked into the typology such as Lionel Schein, a collaborator of Claude Parent
courtesy of Jousse Entreprise
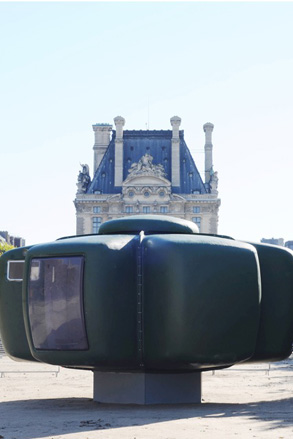
Jousse Entreprise has installed the house in Paris' Jardin des Tuileries, where it will remain until 21 October.courtesy of Jousse Entreprise
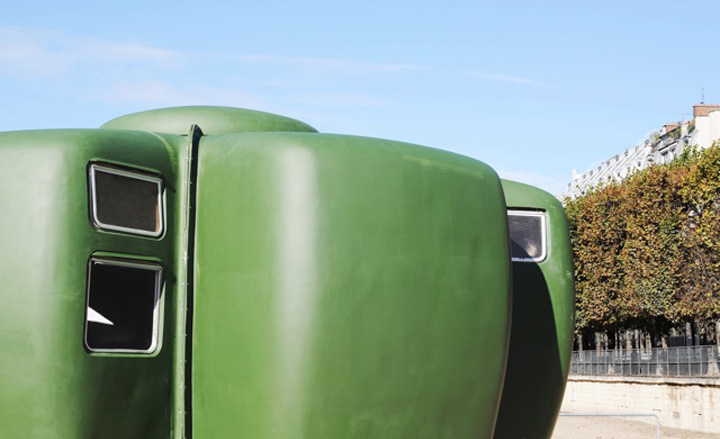
The house's six methacrylate reinforced polyester parts (known as its six 'shells') are joined together by waterproof, easily removable seals
courtesy of Jousse Entreprise
ADDRESS
Fiac hors les Murs
Jardin des Tuileries
Entrée Castiglione
Wallpaper* Newsletter
Receive our daily digest of inspiration, escapism and design stories from around the world direct to your inbox.
Ellie Stathaki is the Architecture & Environment Director at Wallpaper*. She trained as an architect at the Aristotle University of Thessaloniki in Greece and studied architectural history at the Bartlett in London. Now an established journalist, she has been a member of the Wallpaper* team since 2006, visiting buildings across the globe and interviewing leading architects such as Tadao Ando and Rem Koolhaas. Ellie has also taken part in judging panels, moderated events, curated shows and contributed in books, such as The Contemporary House (Thames & Hudson, 2018), Glenn Sestig Architecture Diary (2020) and House London (2022).
-
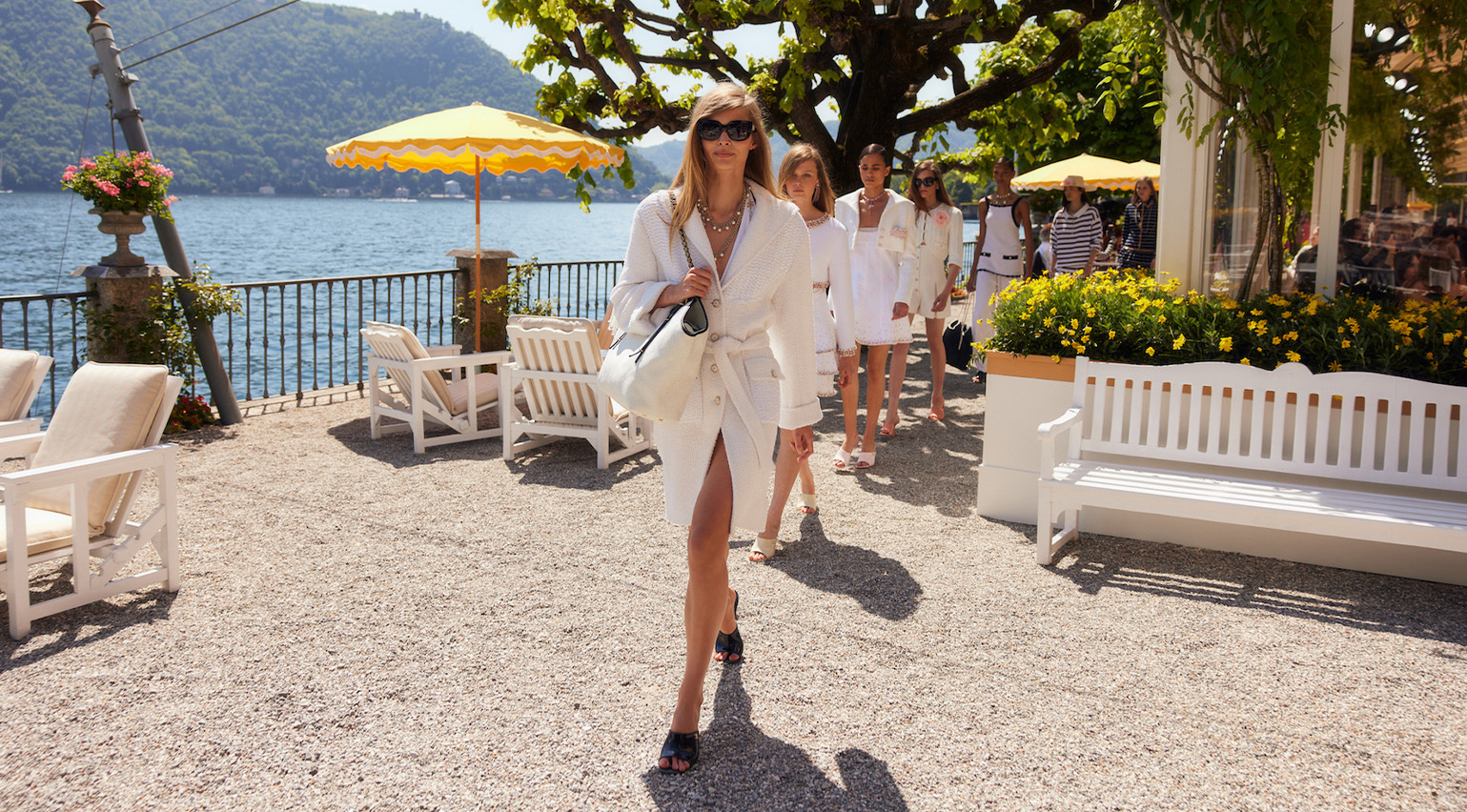 Highlights from the transporting Cruise 2026 shows
Highlights from the transporting Cruise 2026 showsThe Cruise 2026 season began yesterday with a Chanel show at Lake Como, heralding the start of a series of jet-setting, destination runway shows from fashion’s biggest houses
-
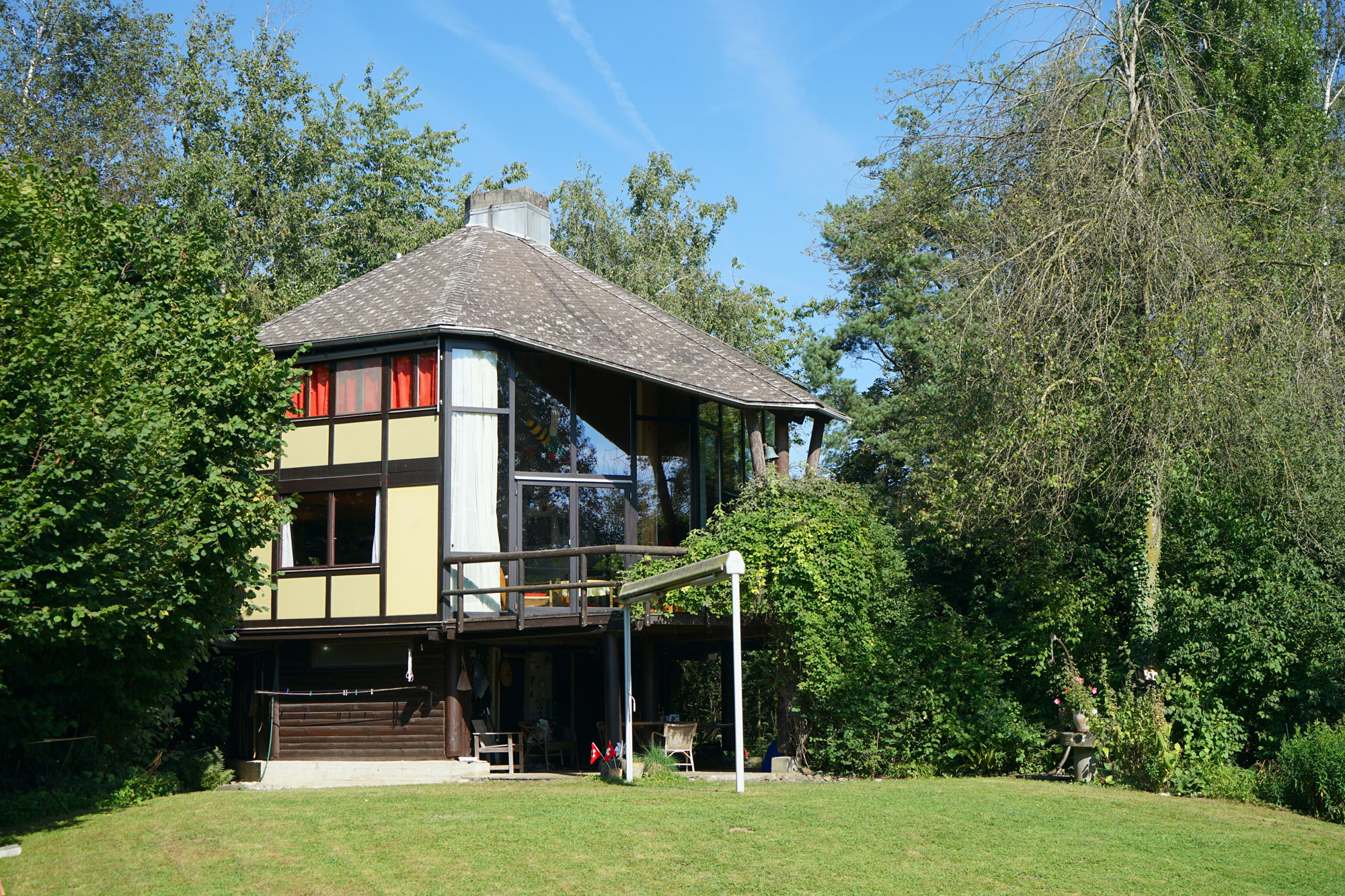 Behind the design of national pavilions in Venice: three studios to know
Behind the design of national pavilions in Venice: three studios to knowDesigning the British, Swiss and Mexican national pavilions at the Venice Architecture Biennale 2025 are three outstanding studios to know before you go
-
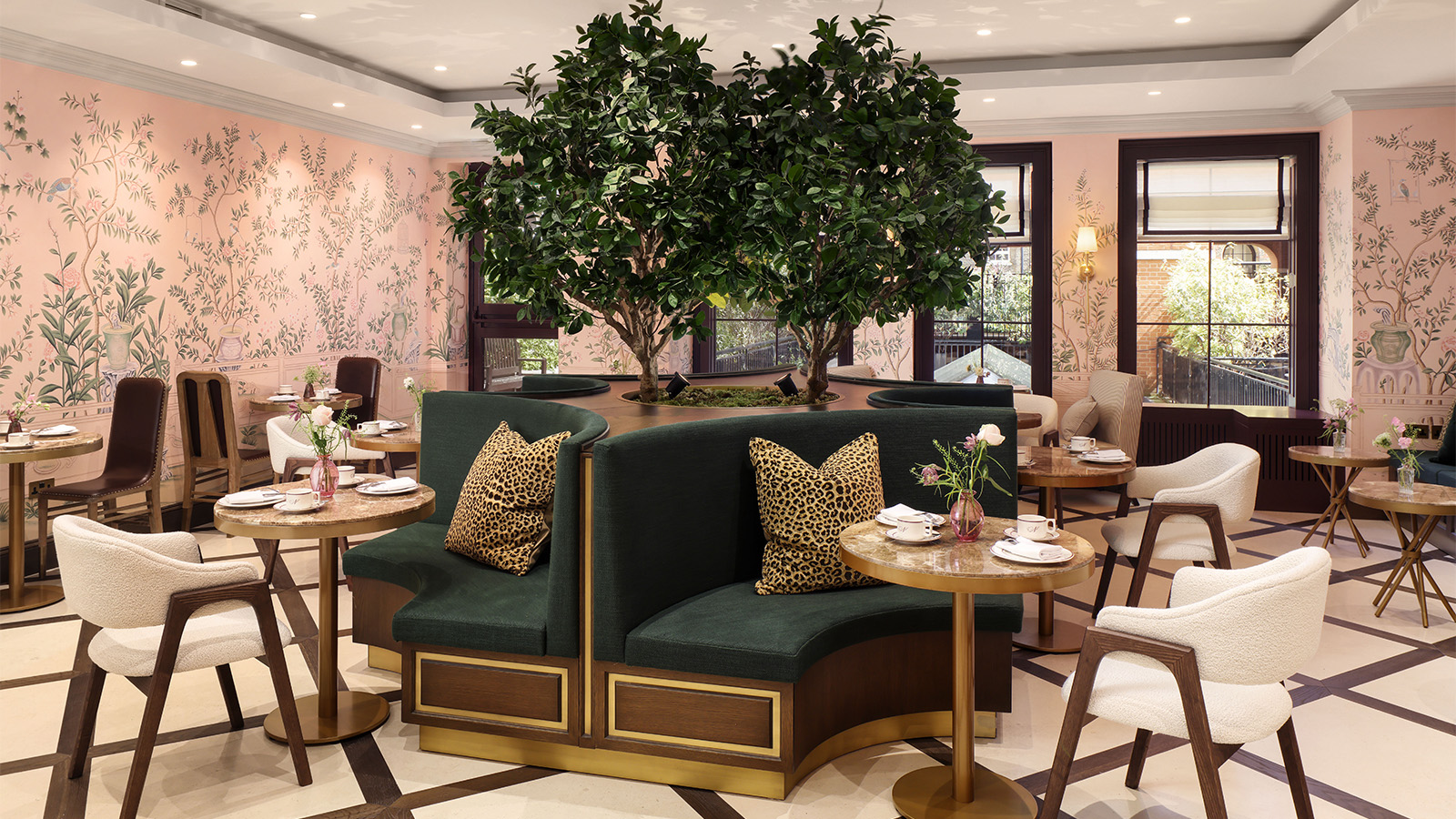 Premium patisserie Naya is Mayfair’s latest sweet spot
Premium patisserie Naya is Mayfair’s latest sweet spotHeritage meets opulence at Naya bakery in Mayfair, London. With interiors by India Hicks and Anna Goulandris, the patisserie looks good enough to eat
-
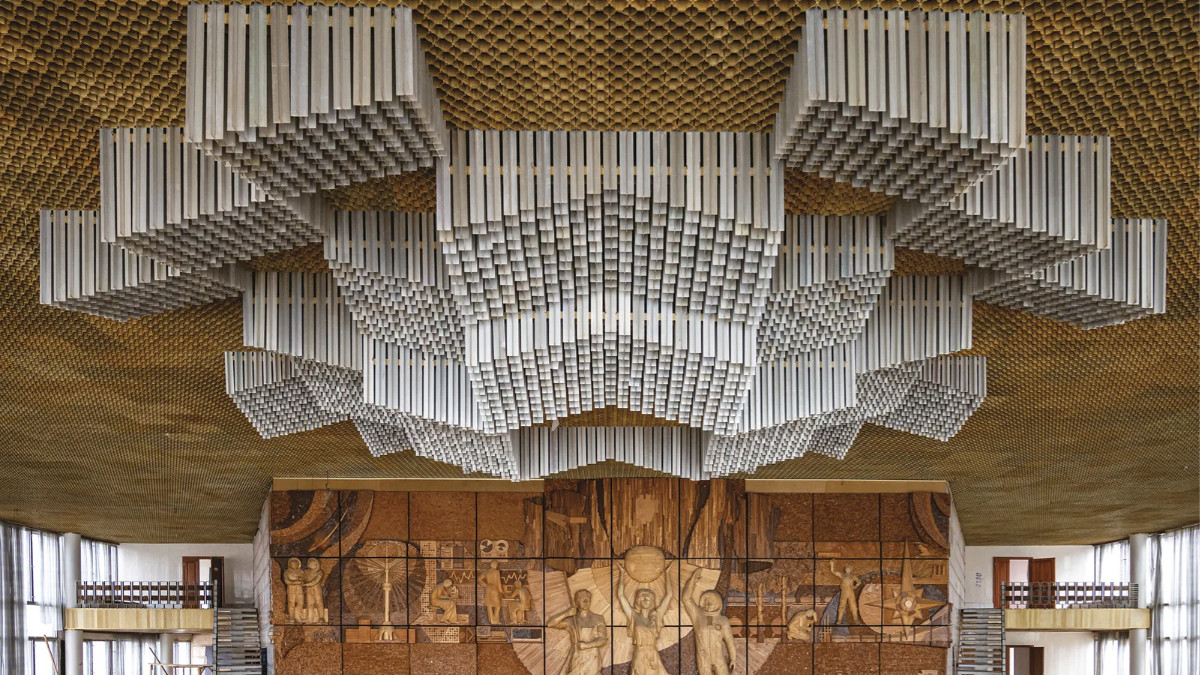 Ukrainian Modernism: a timely but bittersweet survey of the country’s best modern buildings
Ukrainian Modernism: a timely but bittersweet survey of the country’s best modern buildingsNew book ‘Ukrainian Modernism’ captures the country's vanishing modernist architecture, besieged by bombs, big business and the desire for a break with the past
-
 Croismare school, Jean Prouvé’s largest demountable structure, could be yours
Croismare school, Jean Prouvé’s largest demountable structure, could be yoursJean Prouvé’s 1948 Croismare school, the largest demountable structure ever built by the self-taught architect, is up for sale
-
 Jump on our tour of modernist architecture in Tashkent, Uzbekistan
Jump on our tour of modernist architecture in Tashkent, UzbekistanThe legacy of modernist architecture in Uzbekistan and its capital, Tashkent, is explored through research, a new publication, and the country's upcoming pavilion at the Venice Architecture Biennale 2025; here, we take a tour of its riches
-
 At the Institute of Indology, a humble new addition makes all the difference
At the Institute of Indology, a humble new addition makes all the differenceContinuing the late Balkrishna V Doshi’s legacy, Sangath studio design a new take on the toilet in Gujarat
-
 How Le Corbusier defined modernism
How Le Corbusier defined modernismLe Corbusier was not only one of 20th-century architecture's leading figures but also a defining father of modernism, as well as a polarising figure; here, we explore the life and work of an architect who was influential far beyond his field and time
-
 How to protect our modernist legacy
How to protect our modernist legacyWe explore the legacy of modernism as a series of midcentury gems thrive, keeping the vision alive and adapting to the future
-
 A 1960s North London townhouse deftly makes the transition to the 21st Century
A 1960s North London townhouse deftly makes the transition to the 21st CenturyThanks to a sensitive redesign by Studio Hagen Hall, this midcentury gem in Hampstead is now a sustainable powerhouse.
-
 The new MASP expansion in São Paulo goes tall
The new MASP expansion in São Paulo goes tallMuseu de Arte de São Paulo Assis Chateaubriand (MASP) expands with a project named after Pietro Maria Bardi (the institution's first director), designed by Metro Architects