OMA revolutionises department store architecture with Galleria Gwanggyo
Trails of rugged glass disrupt the impressive stone façade of the Galleria department store designed by OMA to bring daylight and city views to shoppers. For South Korea, the design is a revolution in department store architecture, which usually tries to keep customers oblivious of passing time and fully absorbed in the retail experience
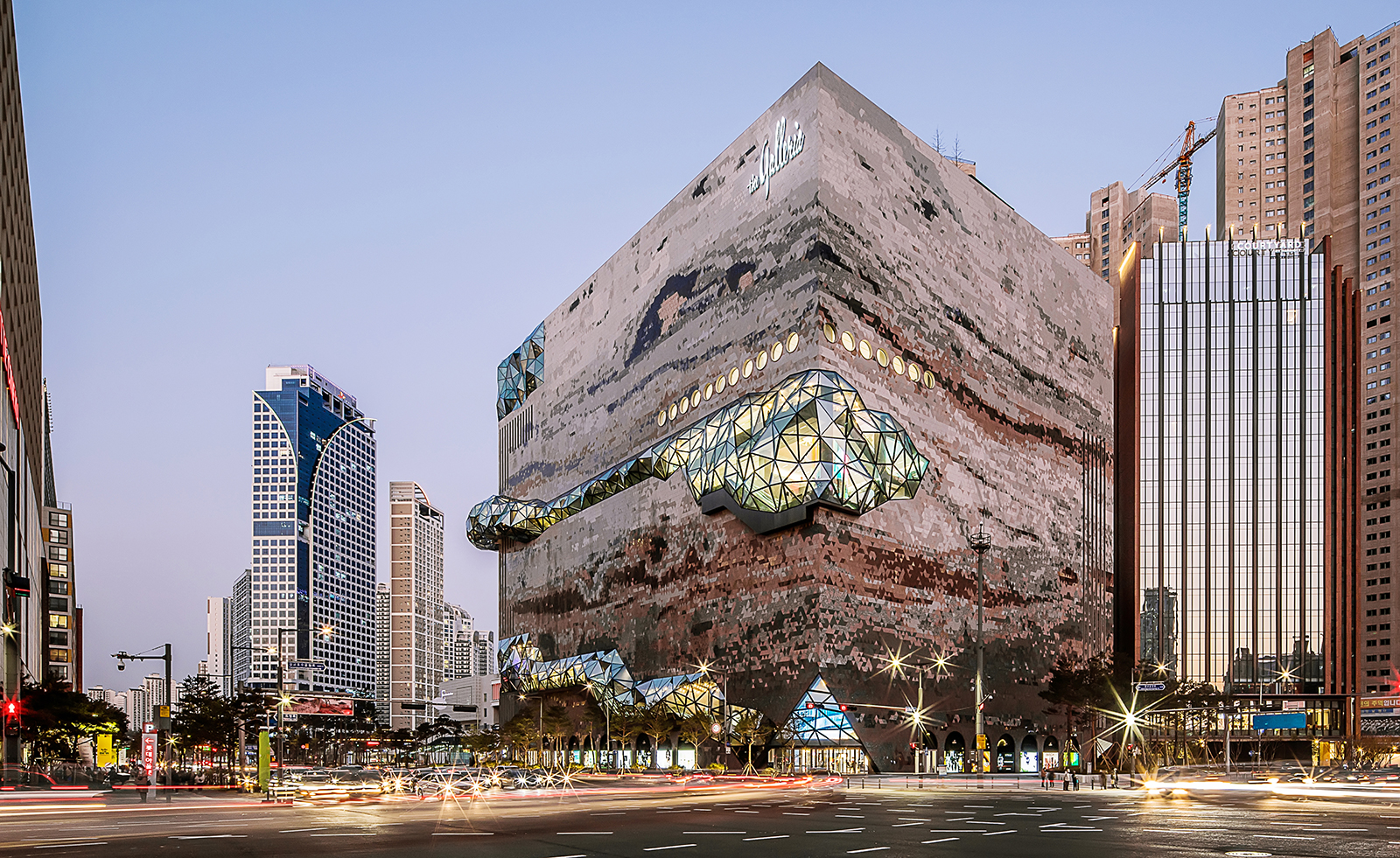
Hong Sung Jun - Photography
This quirky golden-brown stone and glass structure is the recently completed Galleria Department Store in the city of Gwanggyo, just 40 minutes south of Seoul. The Gwanggyo store is the sixth and largest branch of the luxury department store franchise owned by Hanwha and has been designed by Rem Koolhaas’ architecture firm OMA, in collaboration with local Korean architecture firm Gansam.
The building had been the talk of town during its construction due to its eye-catching design. The textured mosaic stone façade has trails of rugged glass protruding from it, in stark contrast with the opacity of the stone. As if a sculpted stone is emerging from the ground, the architecture evokes nature – from the neighbouring Suwon Gwanggyo Lake Park – and connects it with the urban environment surrounded by ubiquitous high-rise buildings.

A public route has been excavated from the stone volume as a multifaceted glass façade facing out, twirling up towards the rooftop garden. For passersby, this is a fascinating element to observe, while for visitors inside, this transparent passage offers alternative vantage points to explore and enjoy the city while moving up the escalators.
‘With a public loop deliberately designed for cultural offerings, Galleria in Gwanggyo is a place where visitors engage with architecture and culture as they shop. They leave with a unique retail experience blended with pleasant surprises after each visit,’ says OMA partner Chris van Duijn who led the project.
What distinguishes the building from other department stores is that the Galleria Gwanggyo is the first department store in Korea to allow light to enter the building from all corners through the ‘Public Loop’. Department stores have traditionally been built as closed structures with no windows so that customers lose their sense of time and focus on shopping. This new attempt by Galleria is revolutionary in that sense – as it has masterfully incorporated light as a mechanism to bring joy and entertainment, and in turn, tempting customers to linger longer.
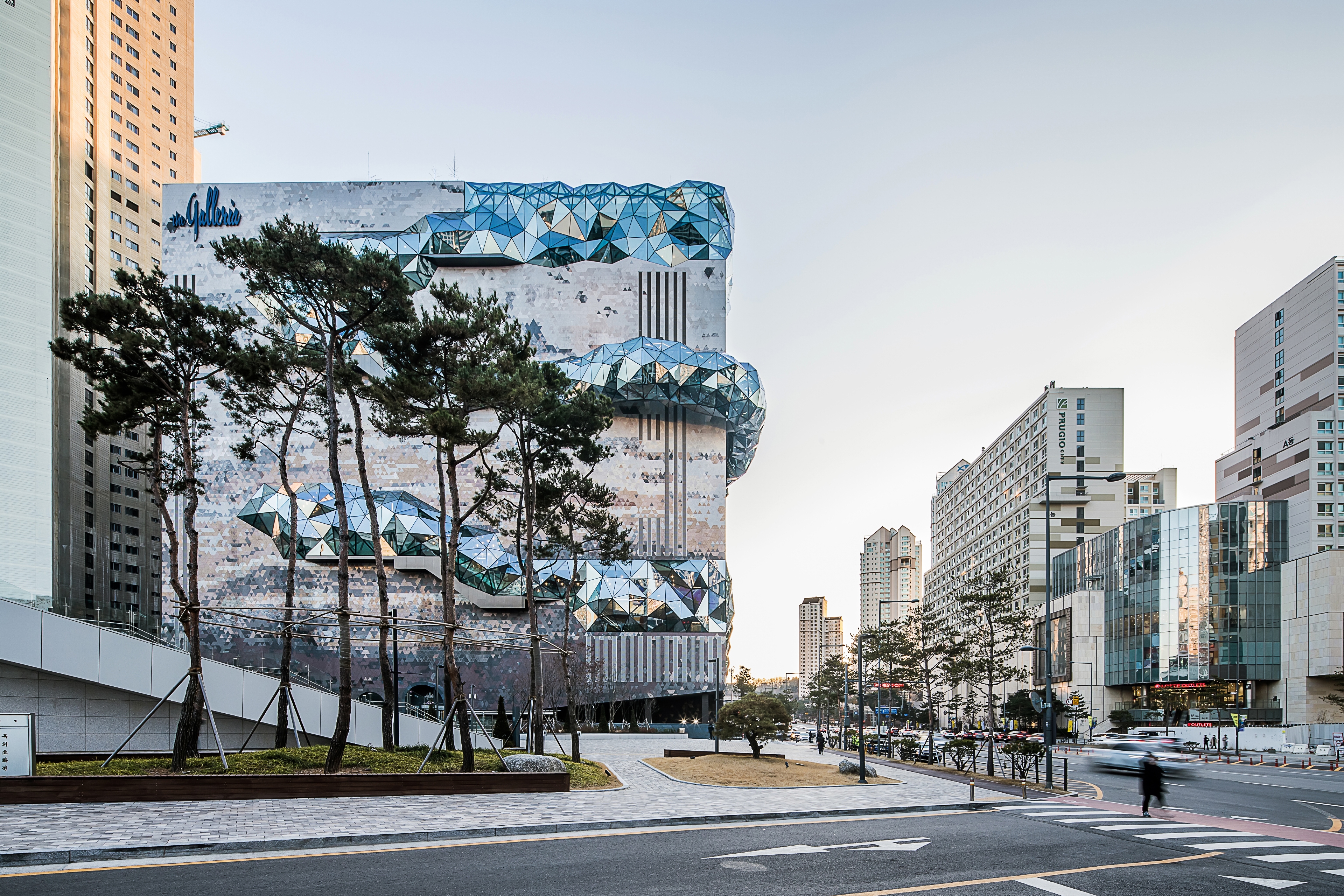
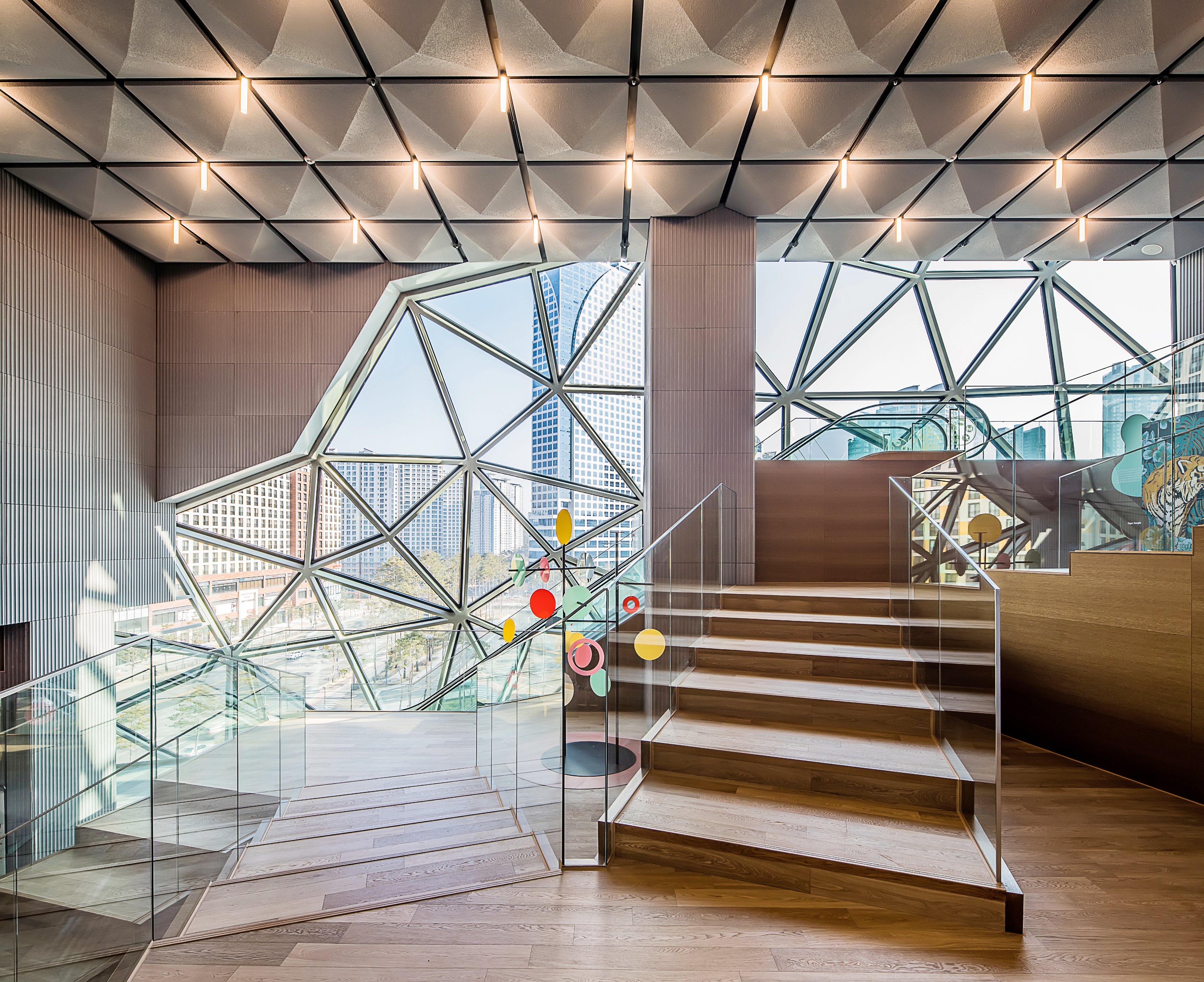
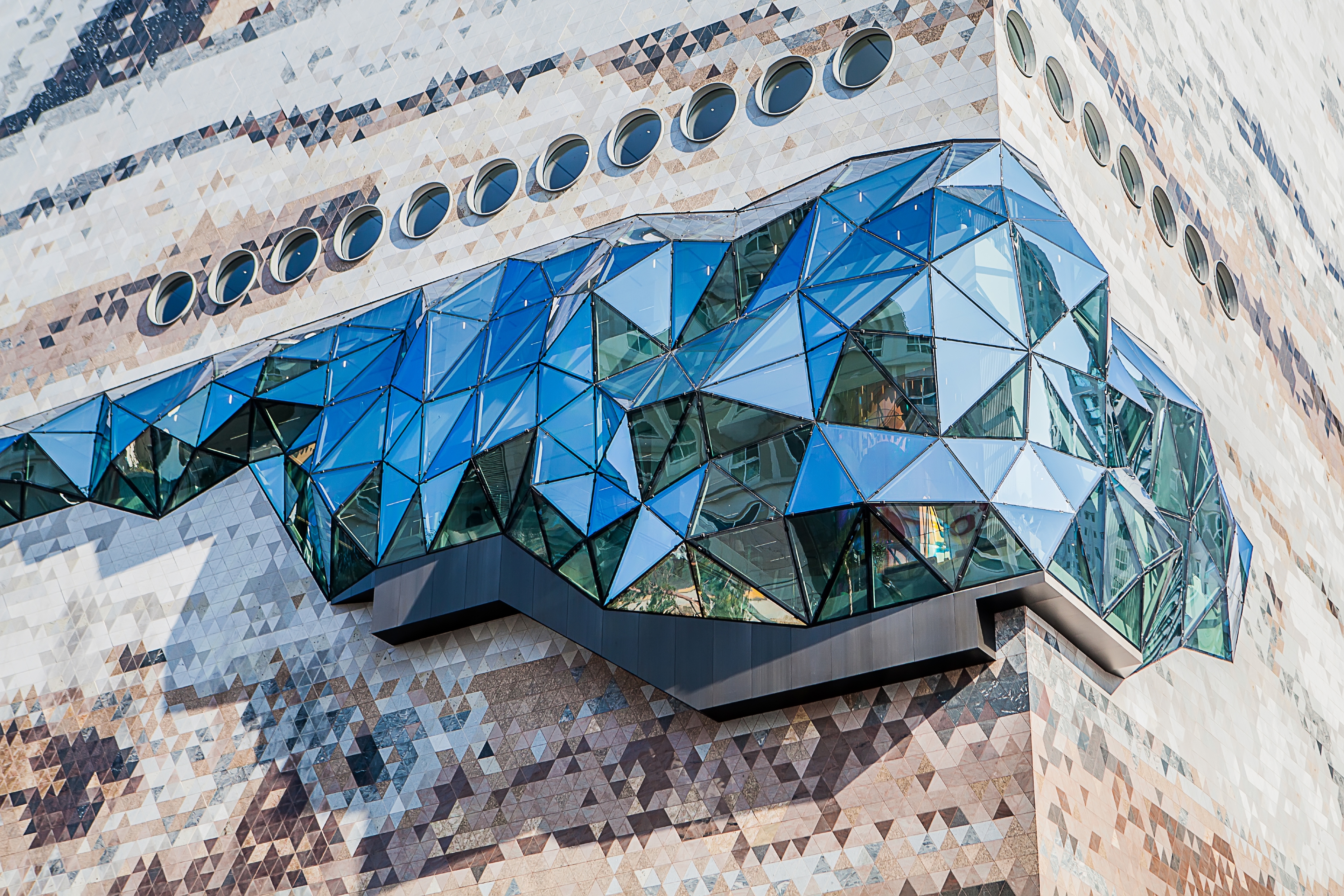
INFORMATION
Wallpaper* Newsletter
Receive our daily digest of inspiration, escapism and design stories from around the world direct to your inbox.
-
 Put these emerging artists on your radar
Put these emerging artists on your radarThis crop of six new talents is poised to shake up the art world. Get to know them now
By Tianna Williams
-
 Dining at Pyrá feels like a Mediterranean kiss on both cheeks
Dining at Pyrá feels like a Mediterranean kiss on both cheeksDesigned by House of Dré, this Lonsdale Road addition dishes up an enticing fusion of Greek and Spanish cooking
By Sofia de la Cruz
-
 Creased, crumpled: S/S 2025 menswear is about clothes that have ‘lived a life’
Creased, crumpled: S/S 2025 menswear is about clothes that have ‘lived a life’The S/S 2025 menswear collections see designers embrace the creased and the crumpled, conjuring a mood of laidback languor that ran through the season – captured here by photographer Steve Harnacke and stylist Nicola Neri for Wallpaper*
By Jack Moss
-
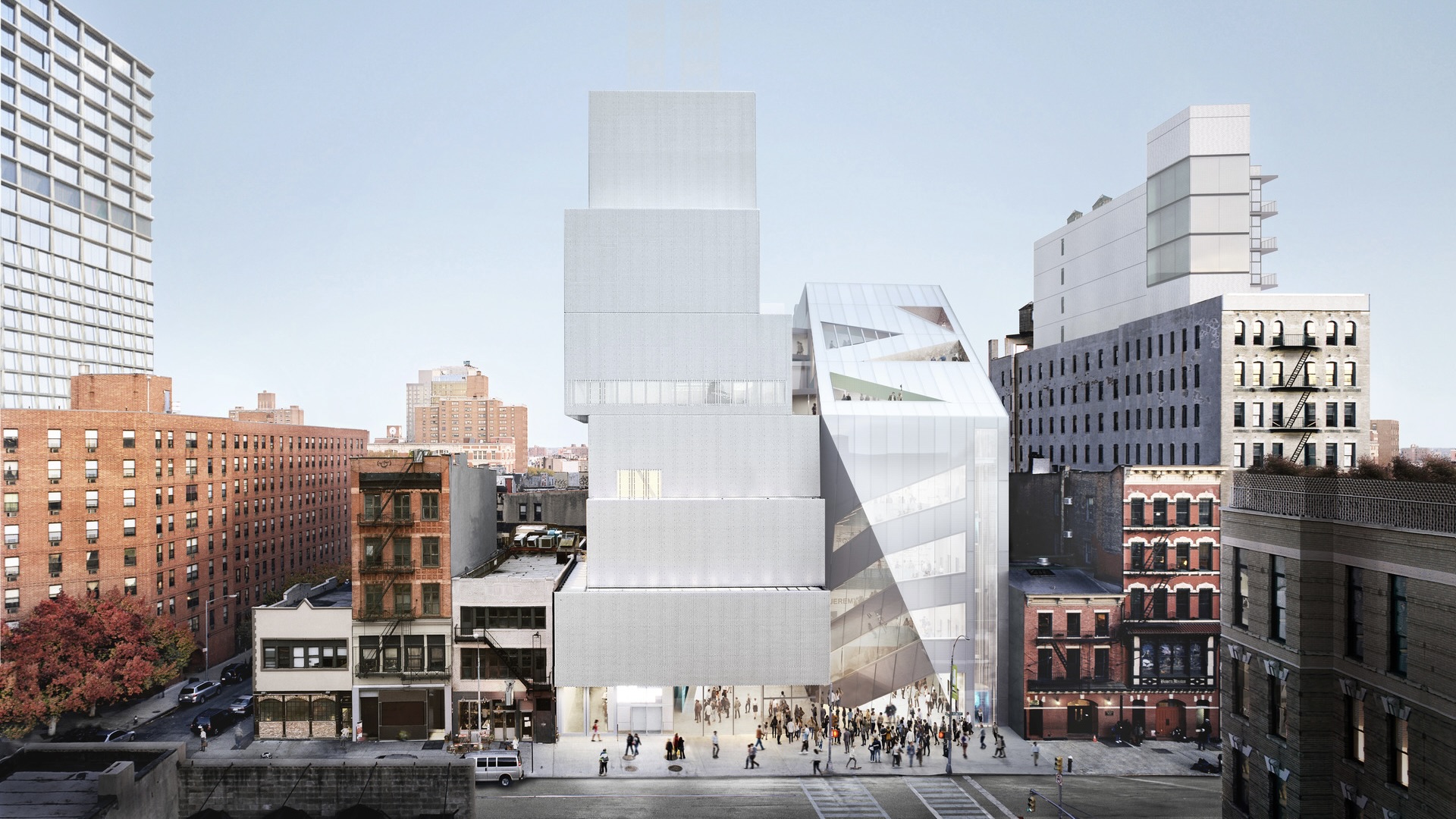 NYC's The New Museum announces an OMA-designed extension
NYC's The New Museum announces an OMA-designed extensionOMA partners including Rem Koolhas and Shohei Shigematsu are designing a new building for Manhattan's only dedicated contemporary art museum
By Anna Solomon
-
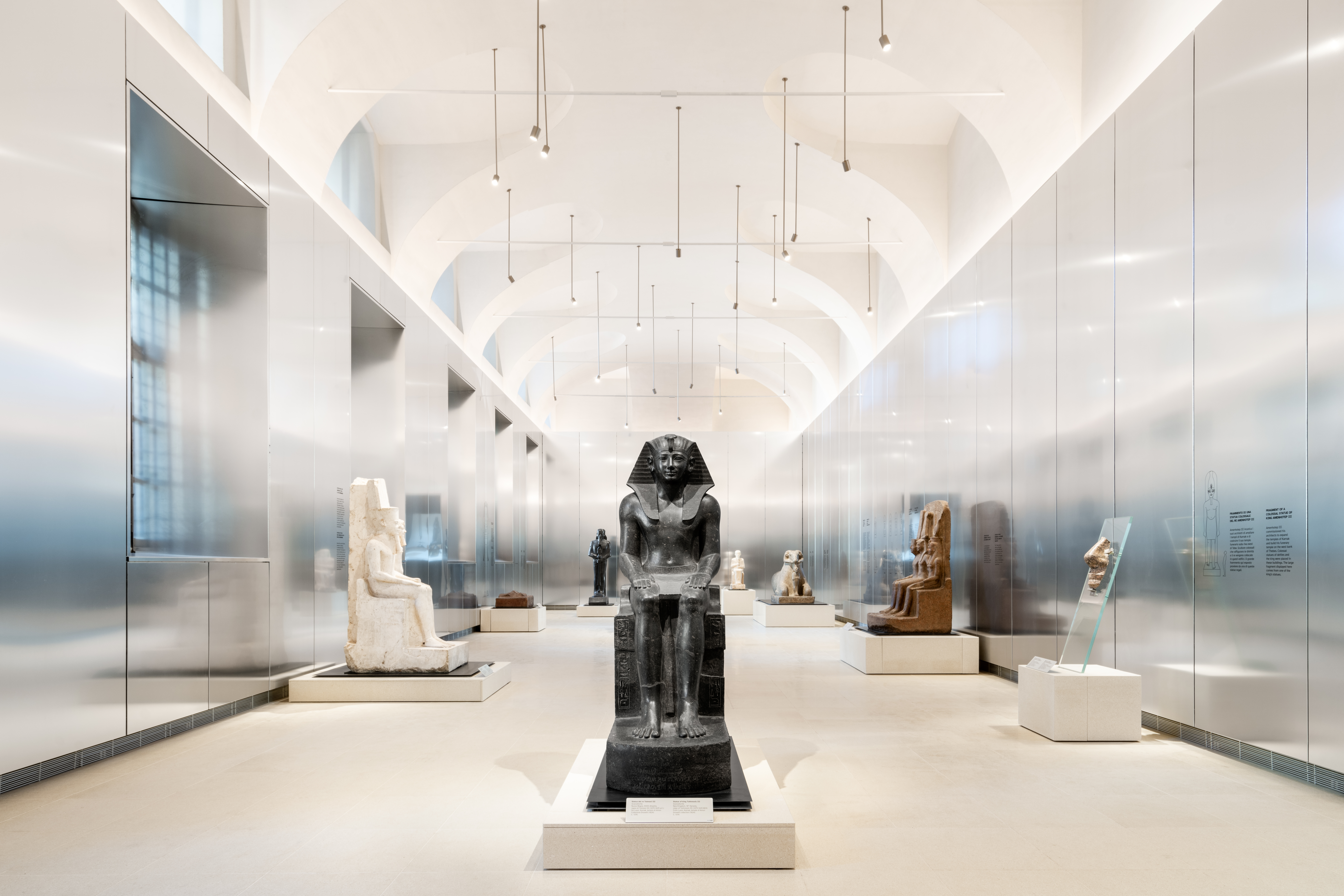 Turin’s Museo Egizio gets an OMA makeover for its bicentenary
Turin’s Museo Egizio gets an OMA makeover for its bicentenaryThe Gallery of the Kings at Turin’s Museo Egizio has been inaugurated after being remodelled by OMA, in collaboration with Andrea Tabocchini Architecture
By Smilian Cibic
-
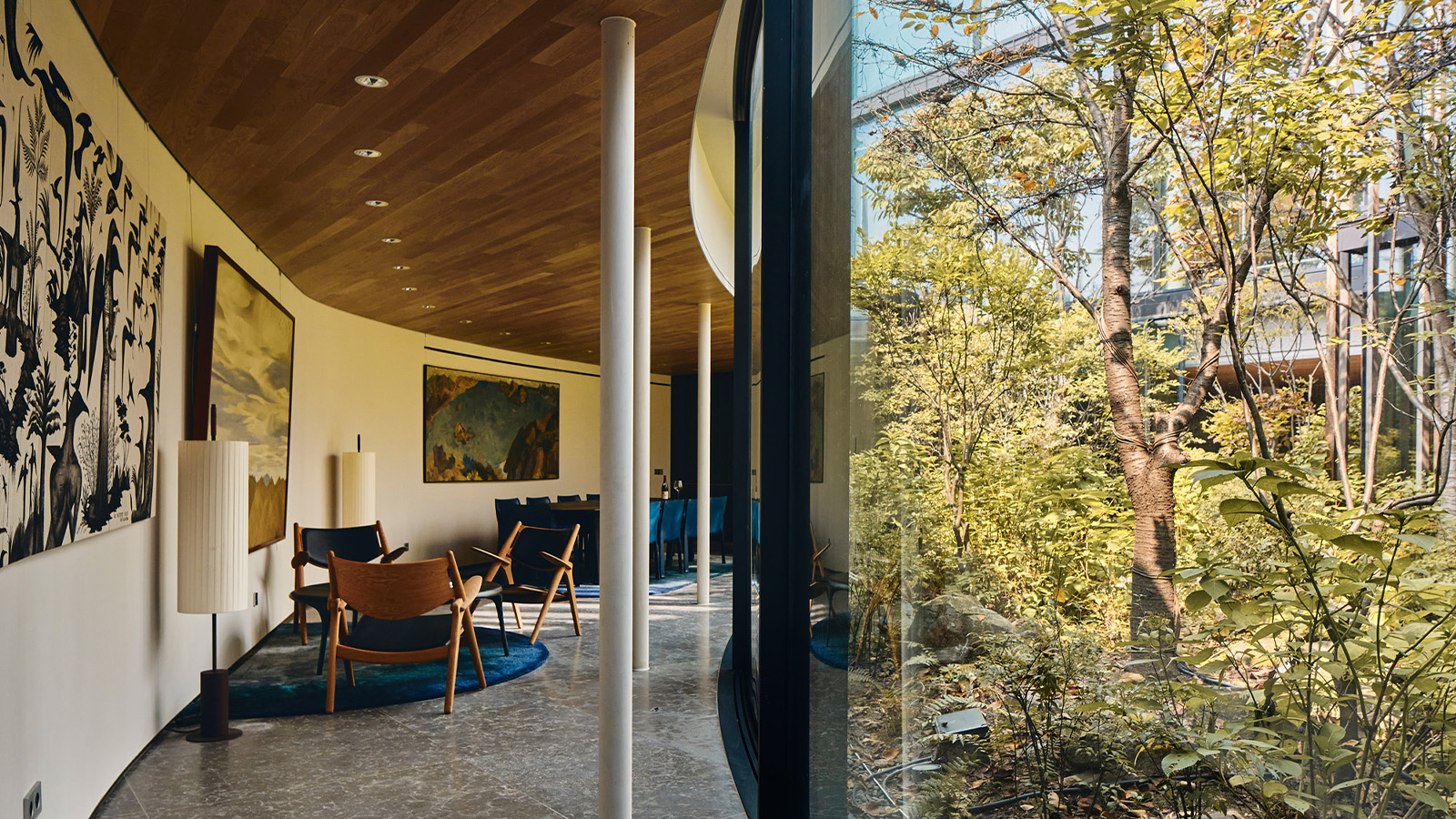 Join our tour of Taikaka House, a slice of New Zealand in Seoul
Join our tour of Taikaka House, a slice of New Zealand in SeoulTaikaka House, meaning ‘heart-wood’ in Māori, is a fin-clad, art-filled sanctuary, designed by Nicholas Burns
By SuhYoung Yun
-
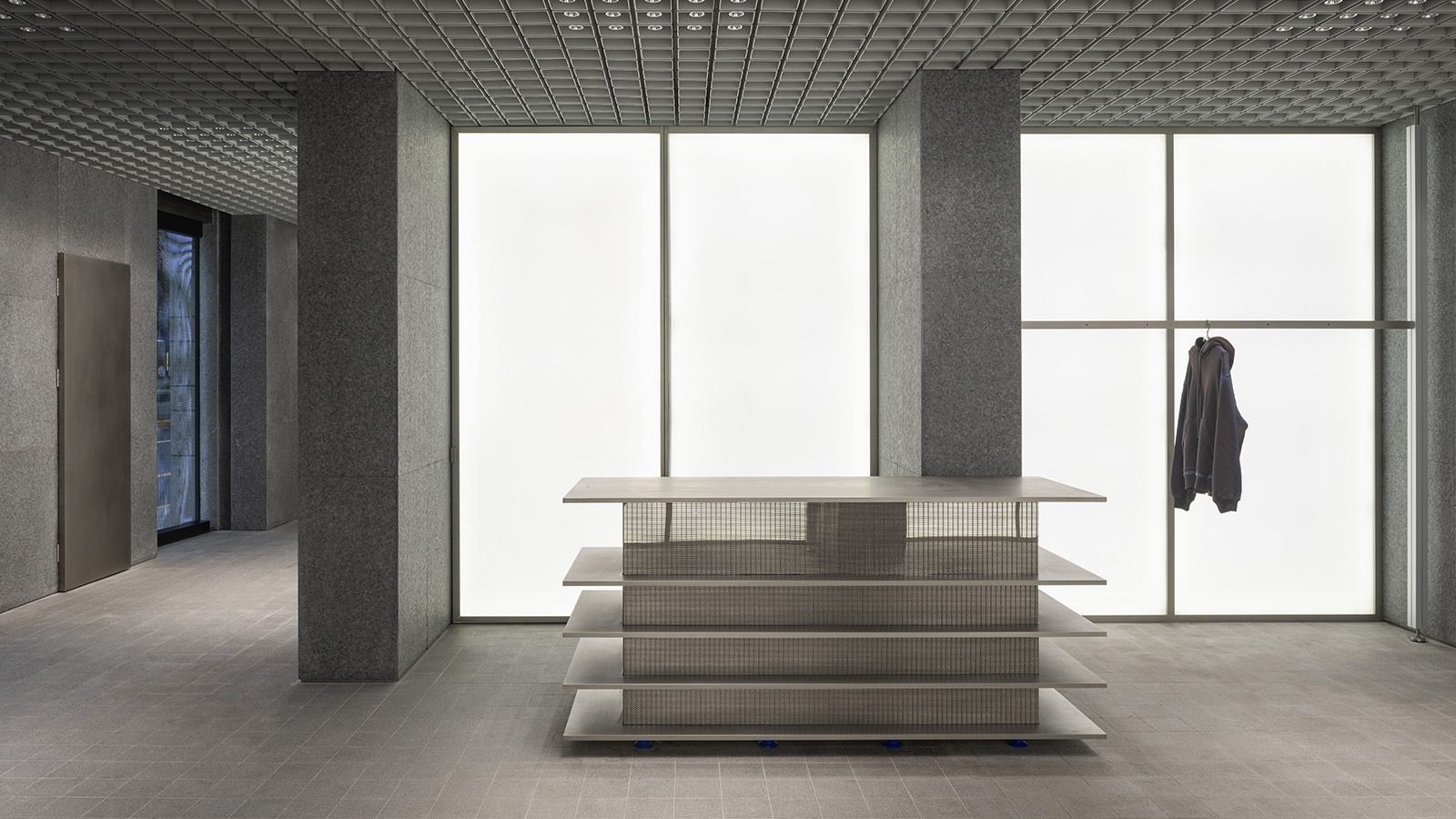 Raw, refined and dynamic: A-Cold-Wall*’s new Shanghai store is a fresh take on the industrial look
Raw, refined and dynamic: A-Cold-Wall*’s new Shanghai store is a fresh take on the industrial lookA-Cold-Wall* has a new flagship store in Shanghai, designed by architecture practice Hesselbrand to highlight positive spatial and material tensions
By Tianna Williams
-
 Wallpaper* Architects’ Directory 2024: meet the practices
Wallpaper* Architects’ Directory 2024: meet the practicesIn the Wallpaper* Architects Directory 2024, our latest guide to exciting, emerging practices from around the world, 20 young studios show off their projects and passion
By Ellie Stathaki
-
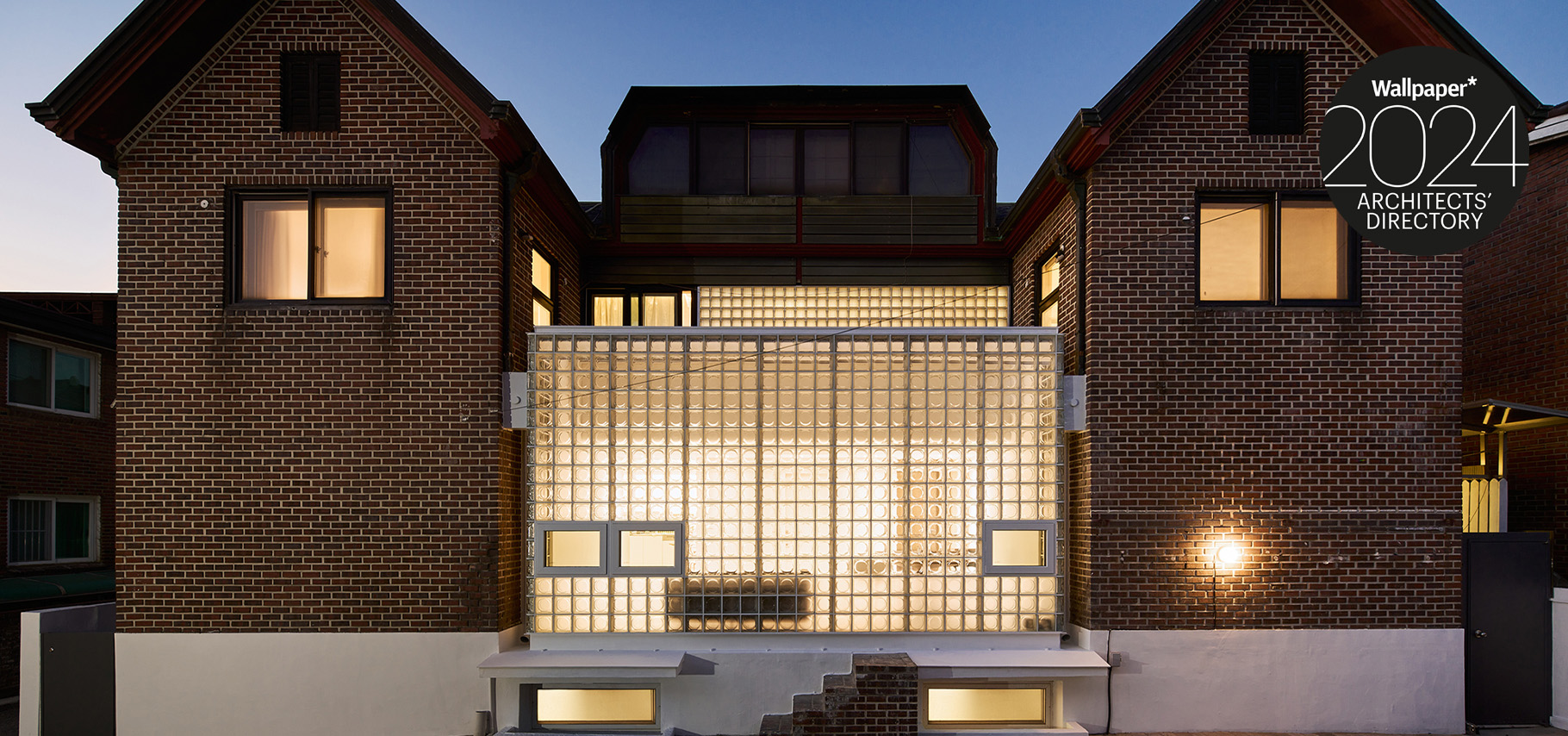 Studio Heech transforms a Seoul home, nodding to Pierre Chareau’s Maison De Verre
Studio Heech transforms a Seoul home, nodding to Pierre Chareau’s Maison De VerreYoung South Korean practice Studio Heech joins the Wallpaper* Architects’ Directory 2024, our annual round-up of exciting emerging architecture studios
By Tianna Williams
-
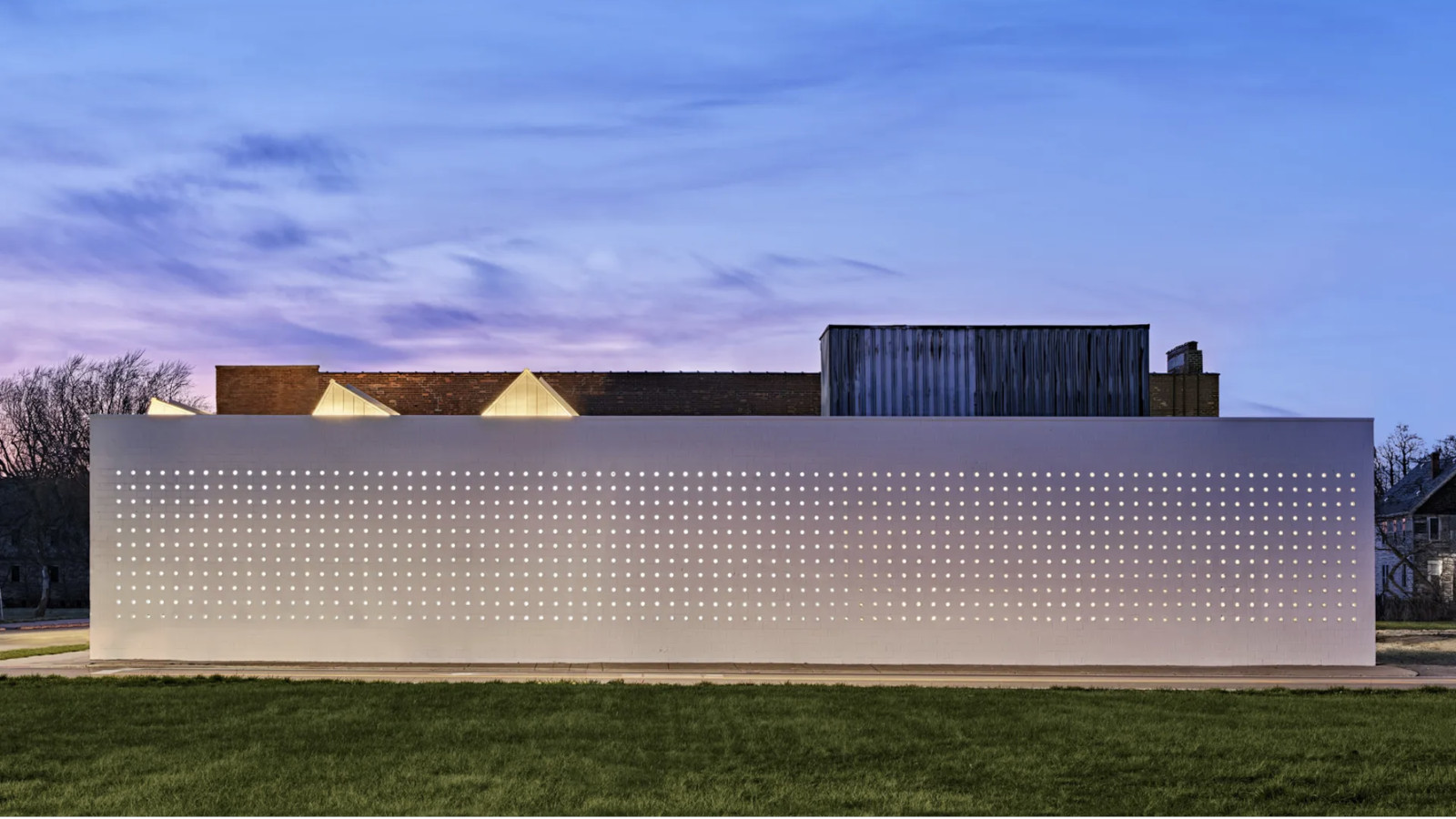 The Lantern cultural hub in Detroit by OMA balances ‘light touch’ and ‘dramatic impact’
The Lantern cultural hub in Detroit by OMA balances ‘light touch’ and ‘dramatic impact’Library Street Collective’s Lantern, a new cultural hub in Detroit, was designed by OMA New York and is a signature rebuild that makes the most of the site’s existing structures
By Siska Lyssens
-
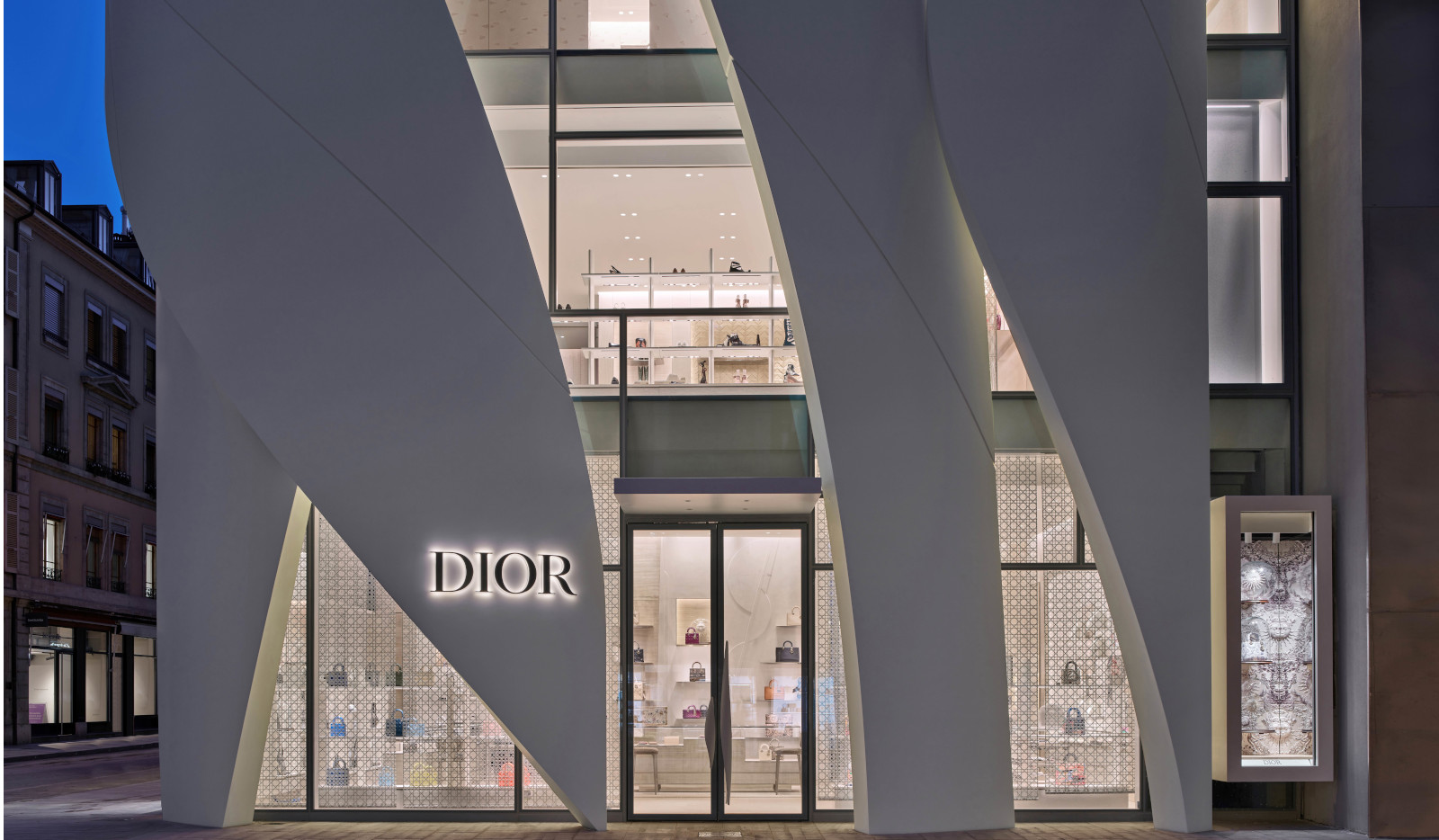 Christian de Portzamparc’s Dior Geneva flagship store dazzles and flows
Christian de Portzamparc’s Dior Geneva flagship store dazzles and flowsDior’s Geneva flagship by French architect Christian de Portzamparc has a brand new, wavy façade that references the fashion designer's original processes using curves, cuts and light
By Herbert Wright