Elding Oscarson transforms car park into art-filled family home
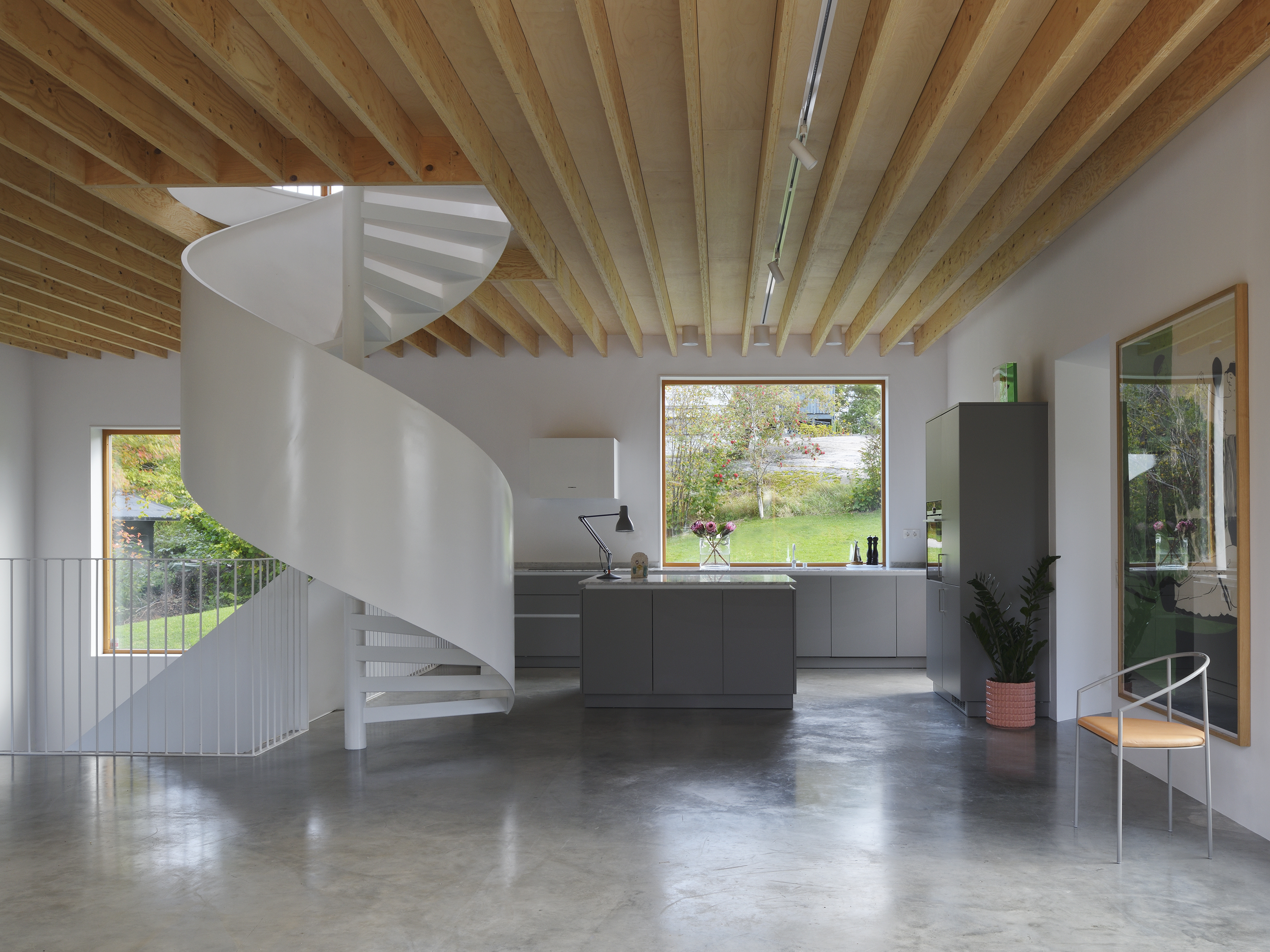
The perfect home can be found in unexpected places. As our cities become increasingly dense and urbanisation causes congestion and land prices to rise, creative approaches to home building are often the only way forward. Swedish architecture firm Elding Oscarson’s latest residential clients are a case in point.
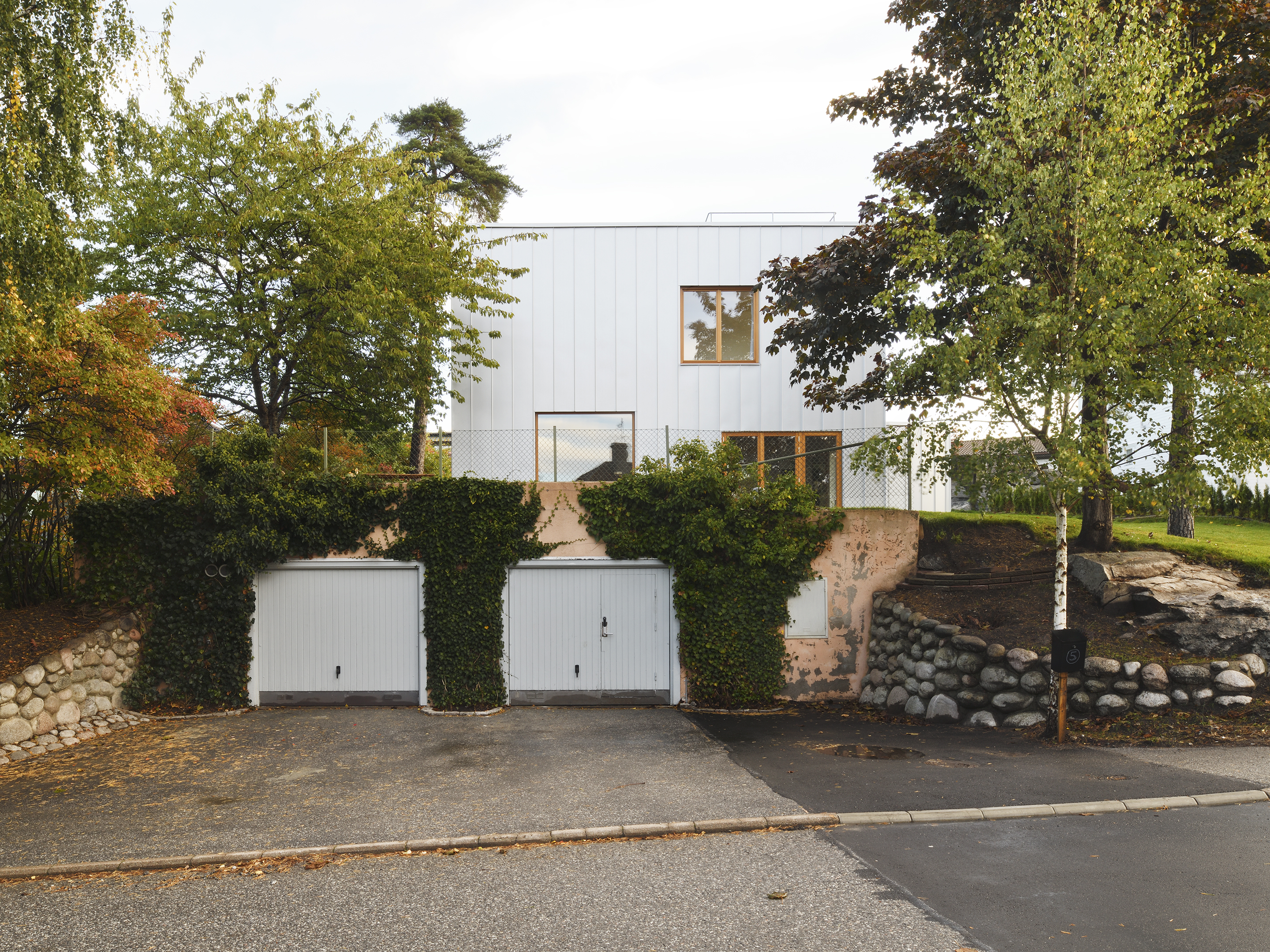
The unusual plot sits over an eight-car garage.
Their new home, just outside Stockholm, sits on a large plot atop a submerged car park – admittedy not the typical site for a warm and refined family home. Indeed, it was by coincidence that this couple of art-loving clients came across a piece of land, while looking for a larger flat. The plot sits above an eight-car garage on the island of Lidingö, a short trip from the Swedish capital's centre.
‘This was not what they were looking for, yet it felt just right’, recall the architects. ‘Soon a dream of a house with an integrated gallery started to form’. The house incorporated part of the garage space, which required little redesign to become appropriate for domestic indoor living.
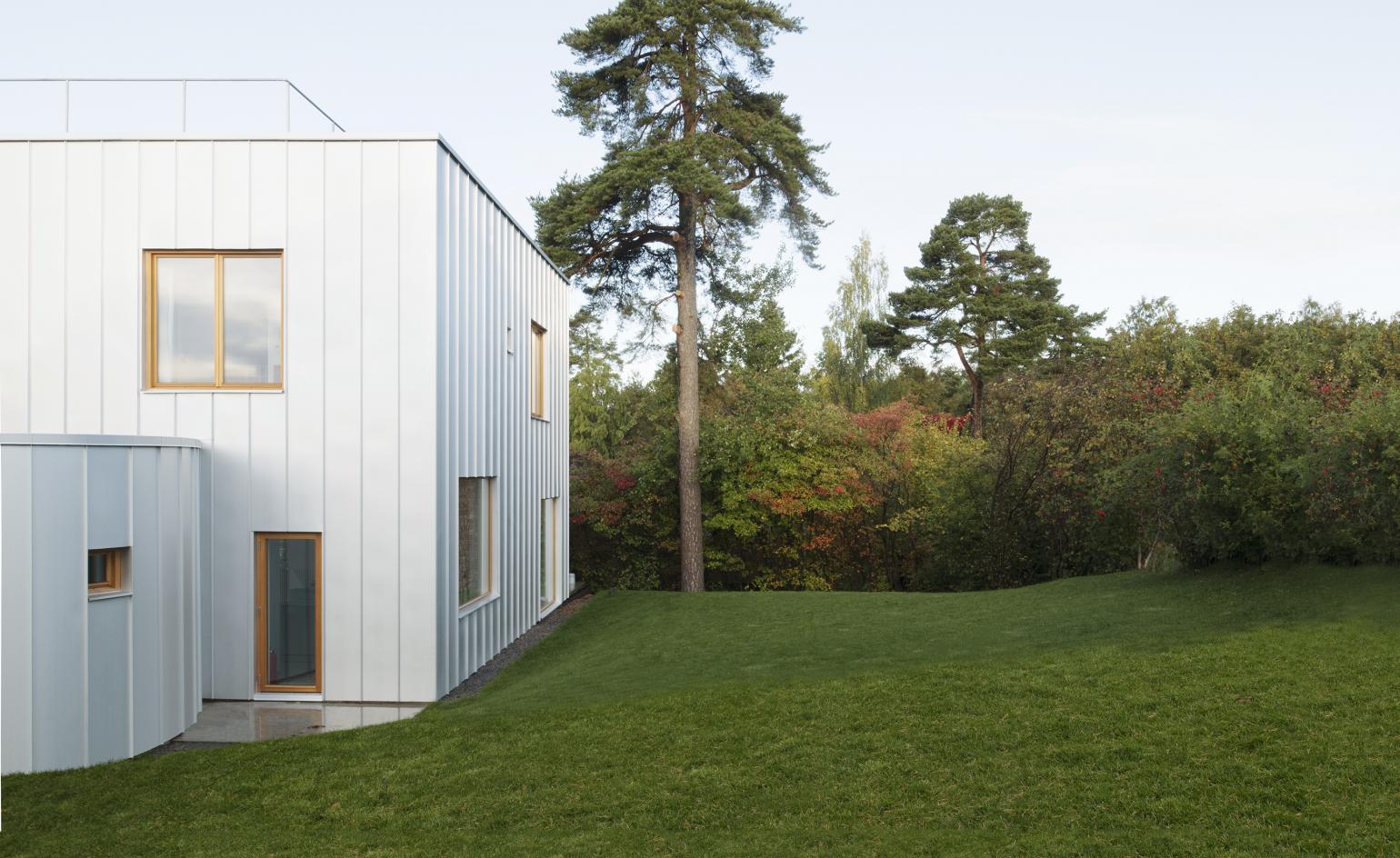
The house includes a brand new structure on top of the repurposed garage space.
By cutting part of the roof slab, the architects connected the repurposed building with the new addition above ground; a sharp, white rectangular volume that now defines the site. Within it, a top level contains four bedrooms of various sizes and a ground floor is composed of a single, open room dotted with windows and artworks. The two levels are connected via a spiral feature staircase under a skylight.
The interior seems minimalist and stark, yet it doesn’t turn its back to its natural context and unusual setting. ‘With daylight and views from all four facades and a generous height under its tightly pitched plywood beams, this space is blending with the nature and trees surrounding it’, say the architects
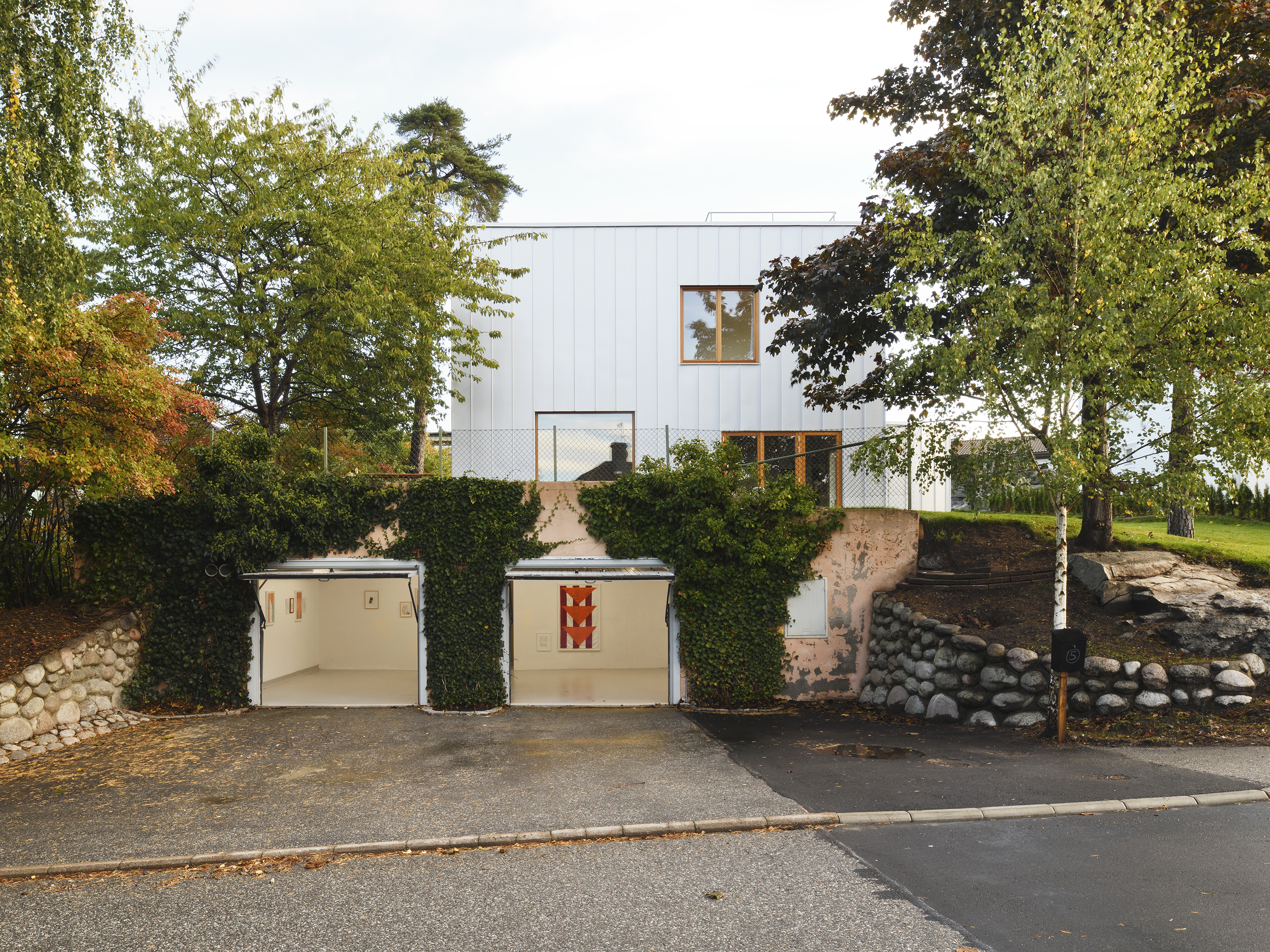
Gallery House is located on Lidingö island
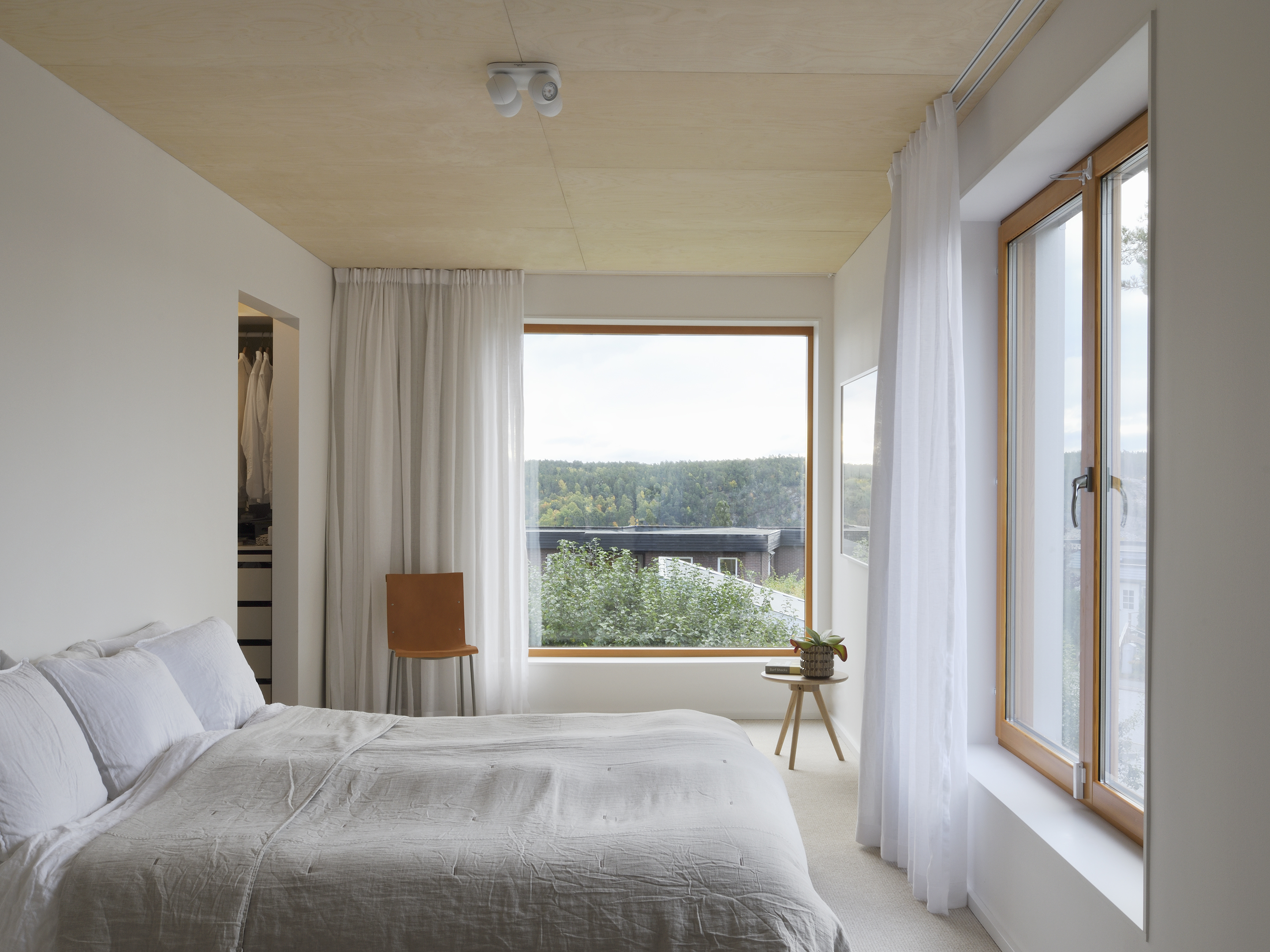
The top floor consists of four bedrooms of varying sizes.
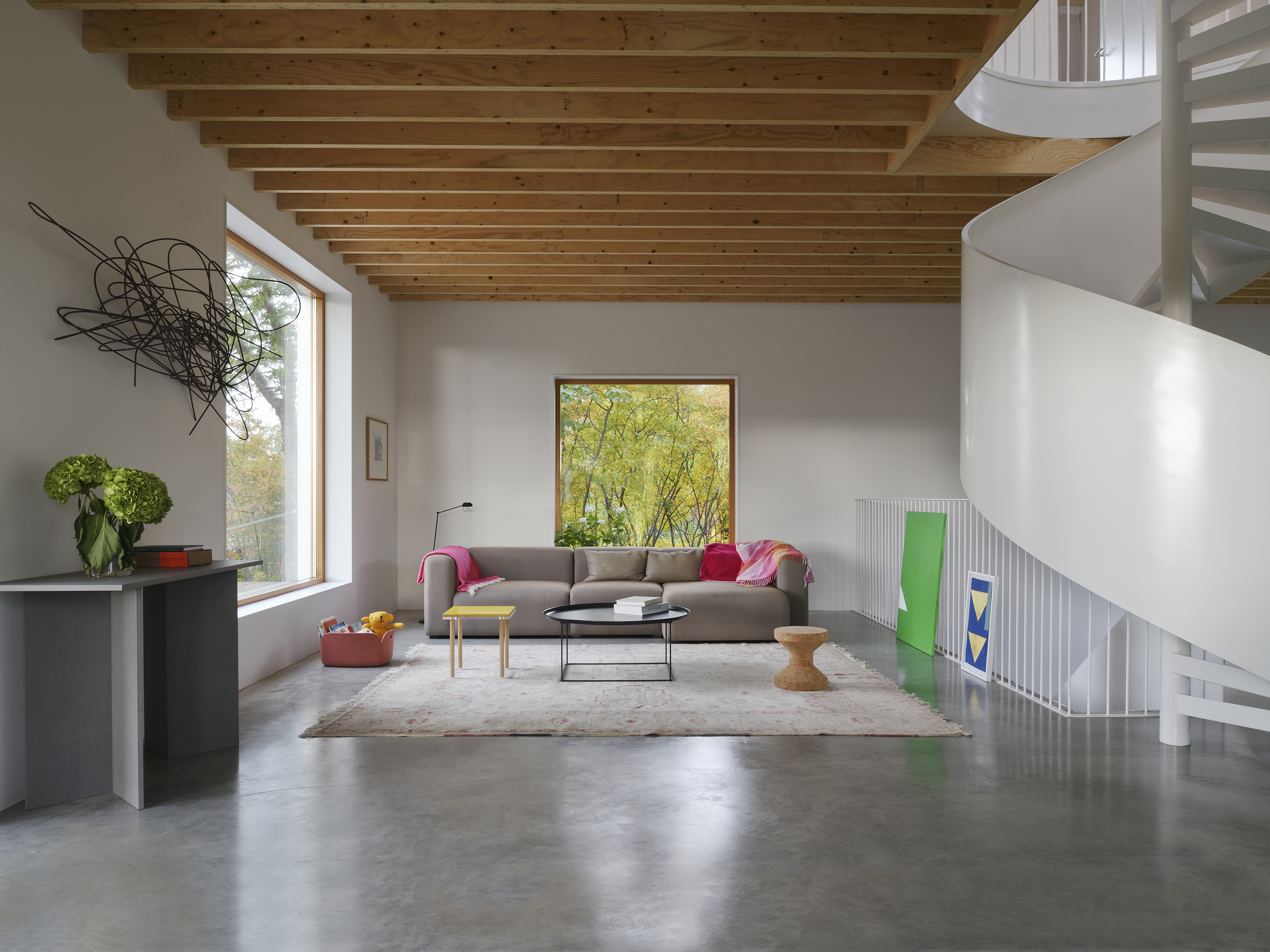
The ground level is open, configured as a singe living space that also accomodates pieces from the owners' art collection.
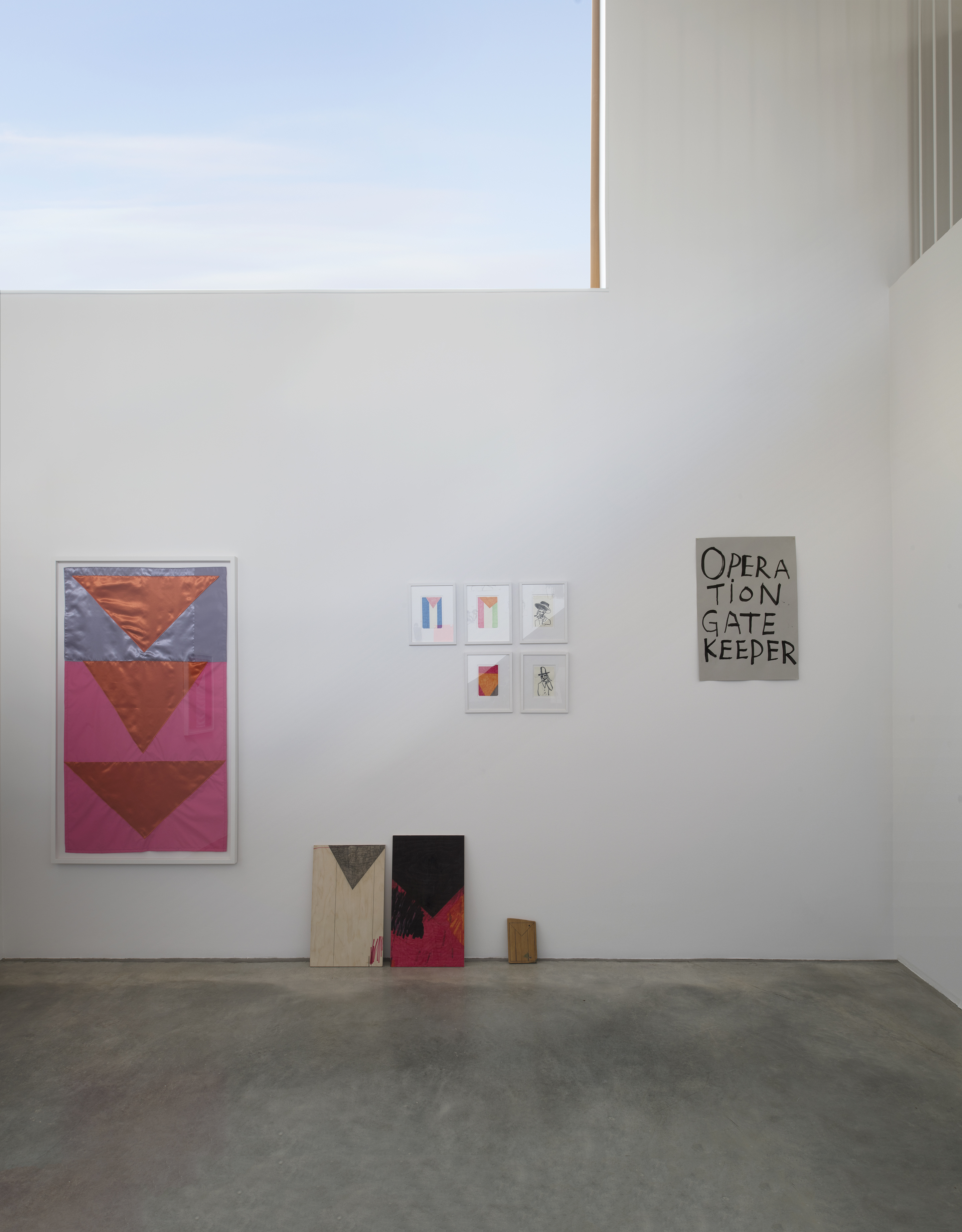
The clients wanted a family home that could also serve as a gallery for their art.
INFORMATION
For more information visit the website of Elding Oscarson
Wallpaper* Newsletter
Receive our daily digest of inspiration, escapism and design stories from around the world direct to your inbox.
Ellie Stathaki is the Architecture & Environment Director at Wallpaper*. She trained as an architect at the Aristotle University of Thessaloniki in Greece and studied architectural history at the Bartlett in London. Now an established journalist, she has been a member of the Wallpaper* team since 2006, visiting buildings across the globe and interviewing leading architects such as Tadao Ando and Rem Koolhaas. Ellie has also taken part in judging panels, moderated events, curated shows and contributed in books, such as The Contemporary House (Thames & Hudson, 2018), Glenn Sestig Architecture Diary (2020) and House London (2022).
-
 All-In is the Paris-based label making full-force fashion for main character dressing
All-In is the Paris-based label making full-force fashion for main character dressingPart of our monthly Uprising series, Wallpaper* meets Benjamin Barron and Bror August Vestbø of All-In, the LVMH Prize-nominated label which bases its collections on a riotous cast of characters – real and imagined
By Orla Brennan
-
 Maserati joins forces with Giorgetti for a turbo-charged relationship
Maserati joins forces with Giorgetti for a turbo-charged relationshipAnnouncing their marriage during Milan Design Week, the brands unveiled a collection, a car and a long term commitment
By Hugo Macdonald
-
 Through an innovative new training program, Poltrona Frau aims to safeguard Italian craft
Through an innovative new training program, Poltrona Frau aims to safeguard Italian craftThe heritage furniture manufacturer is training a new generation of leather artisans
By Cristina Kiran Piotti
-
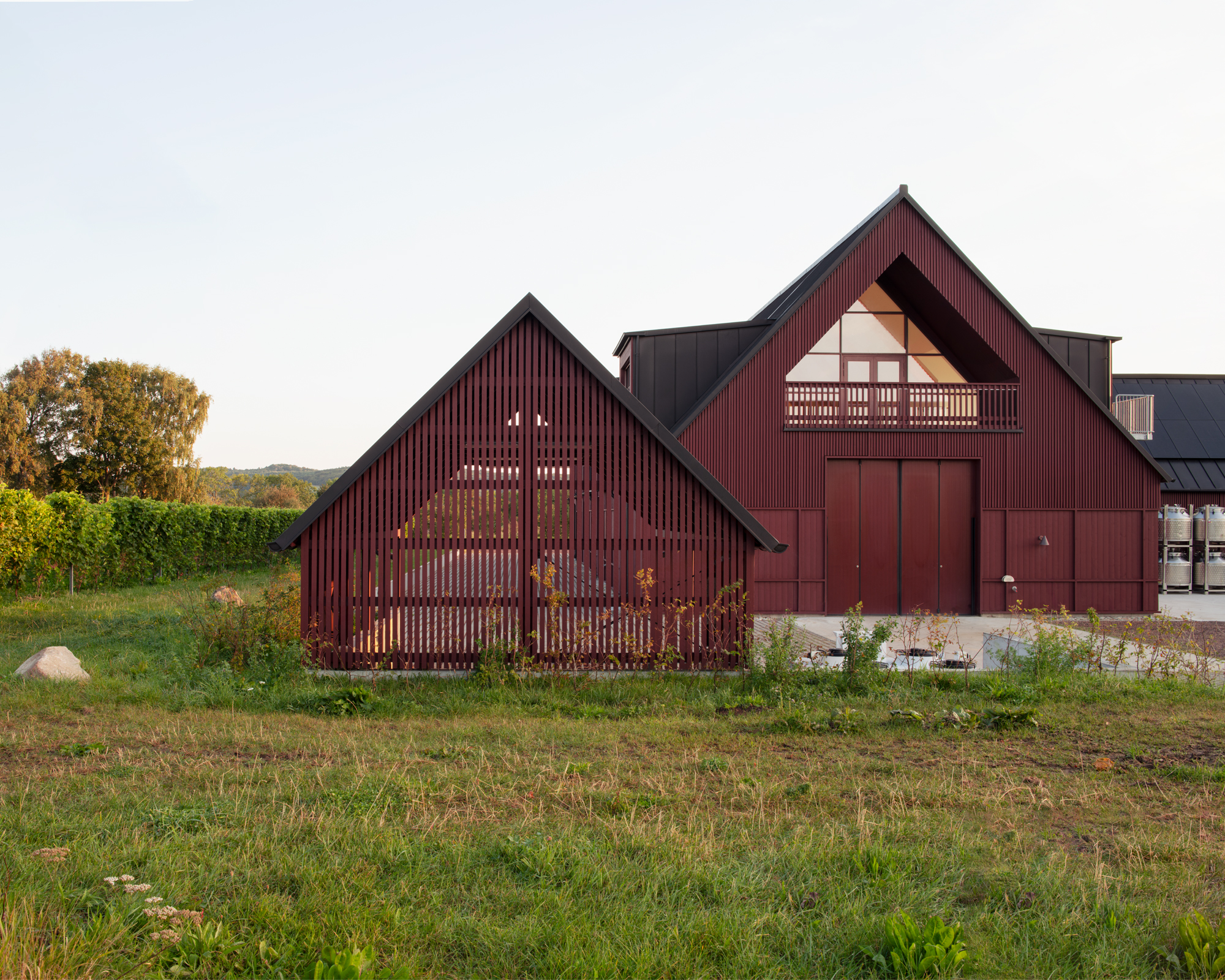 This striking new vineyard is putting Swedish wine on the map
This striking new vineyard is putting Swedish wine on the mapBerglund Arkitekter completes a new home for Kullabergs Vingård in Sweden's verdant Skåne country
By Ellie Stathaki
-
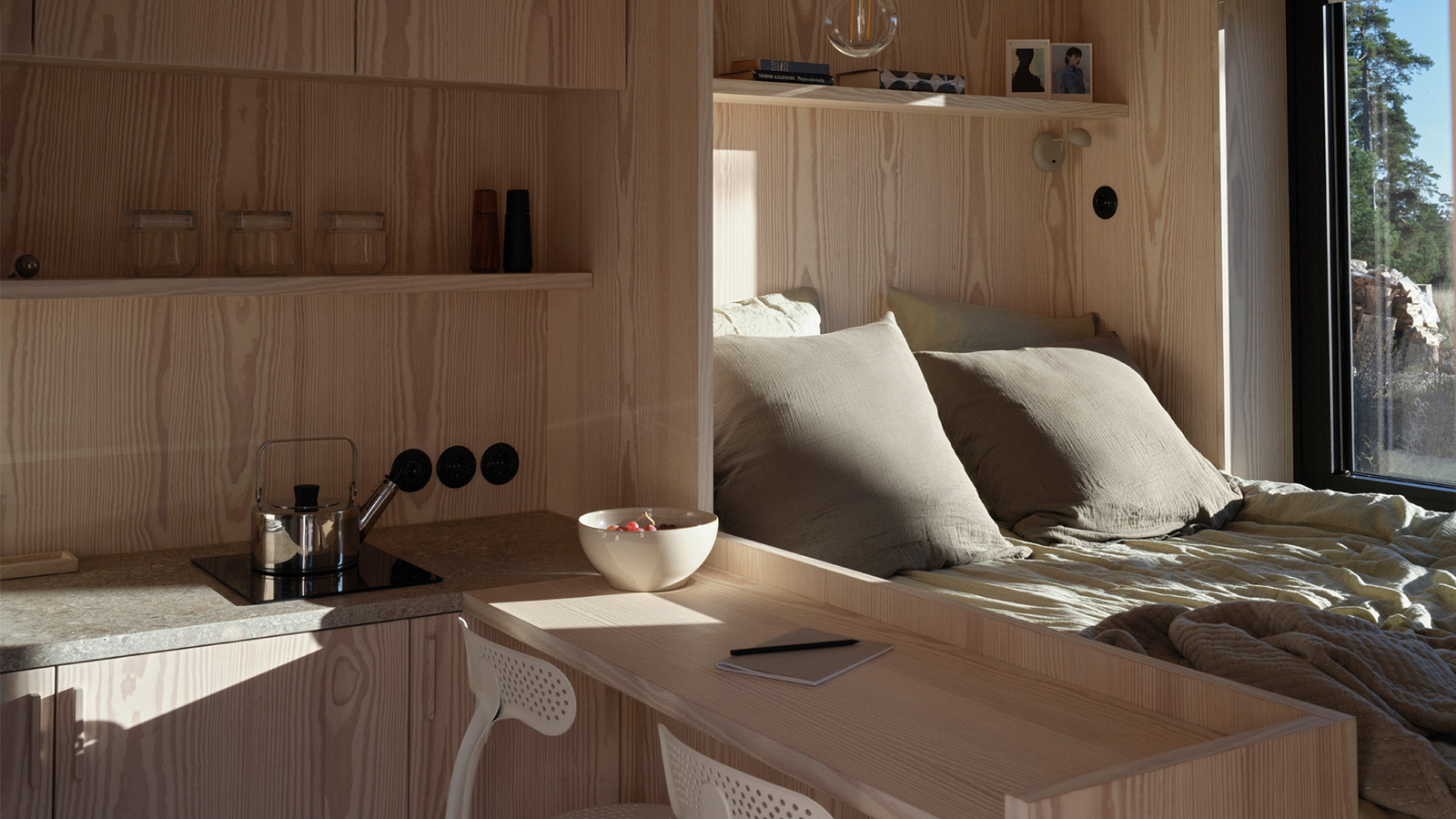 ‘Close to solitude, but with a neighbour’: Furu’s cabins in the woods are a tranquil escape
‘Close to solitude, but with a neighbour’: Furu’s cabins in the woods are a tranquil escapeTaking its name from the Swedish word for ‘pine tree’, creative project management studio Furu is growing against the grain
By Siska Lyssens
-
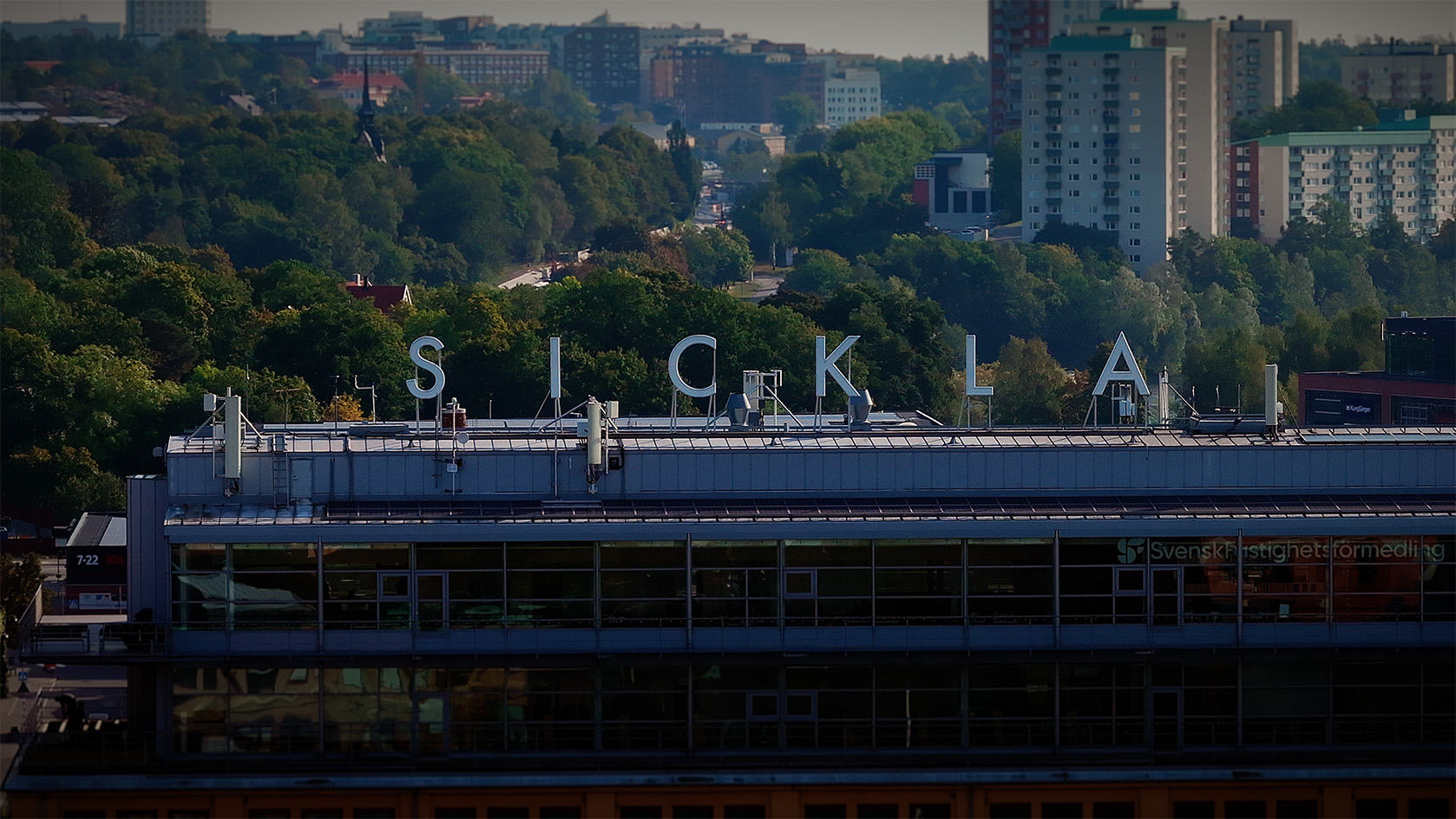 Stockholm Wood City: inside the extraordinary timber architecture project
Stockholm Wood City: inside the extraordinary timber architecture projectStockholm Wood City is leading the way in timber architecture; we speak to the people behind it to find out the who, what, why and how of the project
By Ellie Stathaki
-
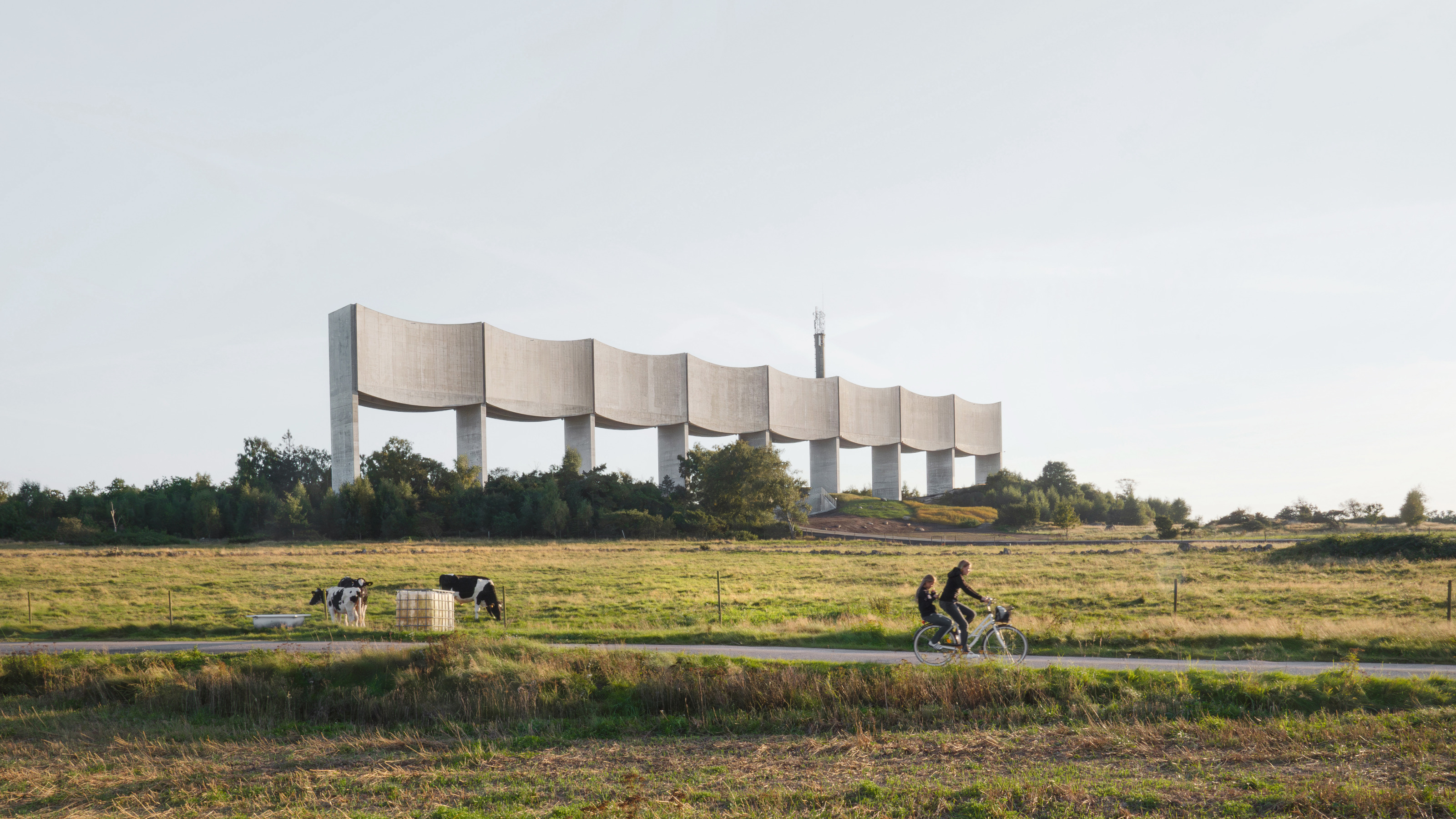 A bold new water tower by White Arkitekter strides across the Swedish landscape
A bold new water tower by White Arkitekter strides across the Swedish landscapeThe Våga Water Tower in Varberg is a monument to civil engineering, a functional concrete sculpture that's designed to last for centuries
By Jonathan Bell
-
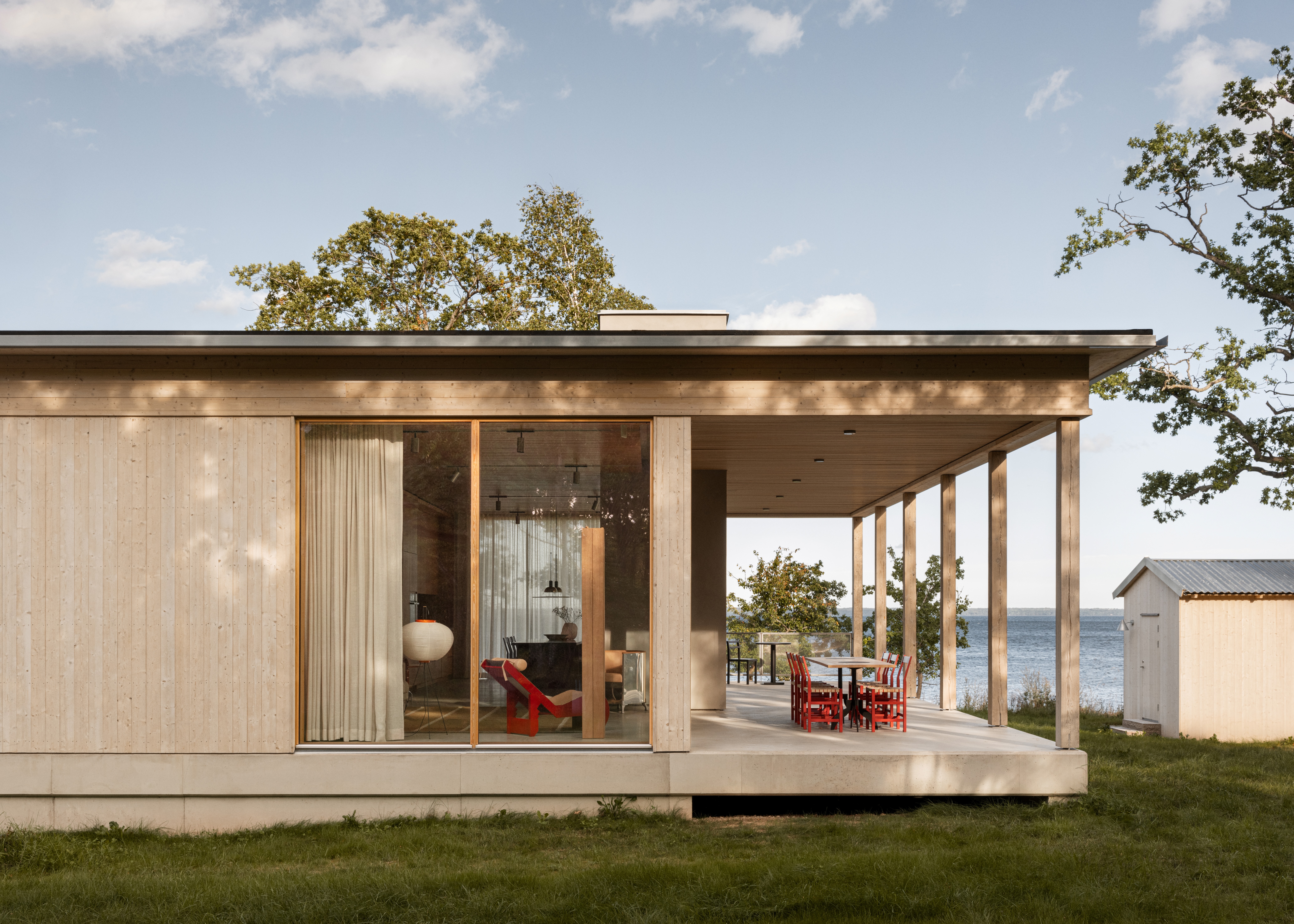 This Swedish summer house is a family's serene retreat by the trees and the Baltic sea
This Swedish summer house is a family's serene retreat by the trees and the Baltic seaHorsö, a Swedish summer house by Atelier Alba is a playfully elegant retreat by the Kalmarsund Sea and a natural reserve
By Smilian Cibic
-
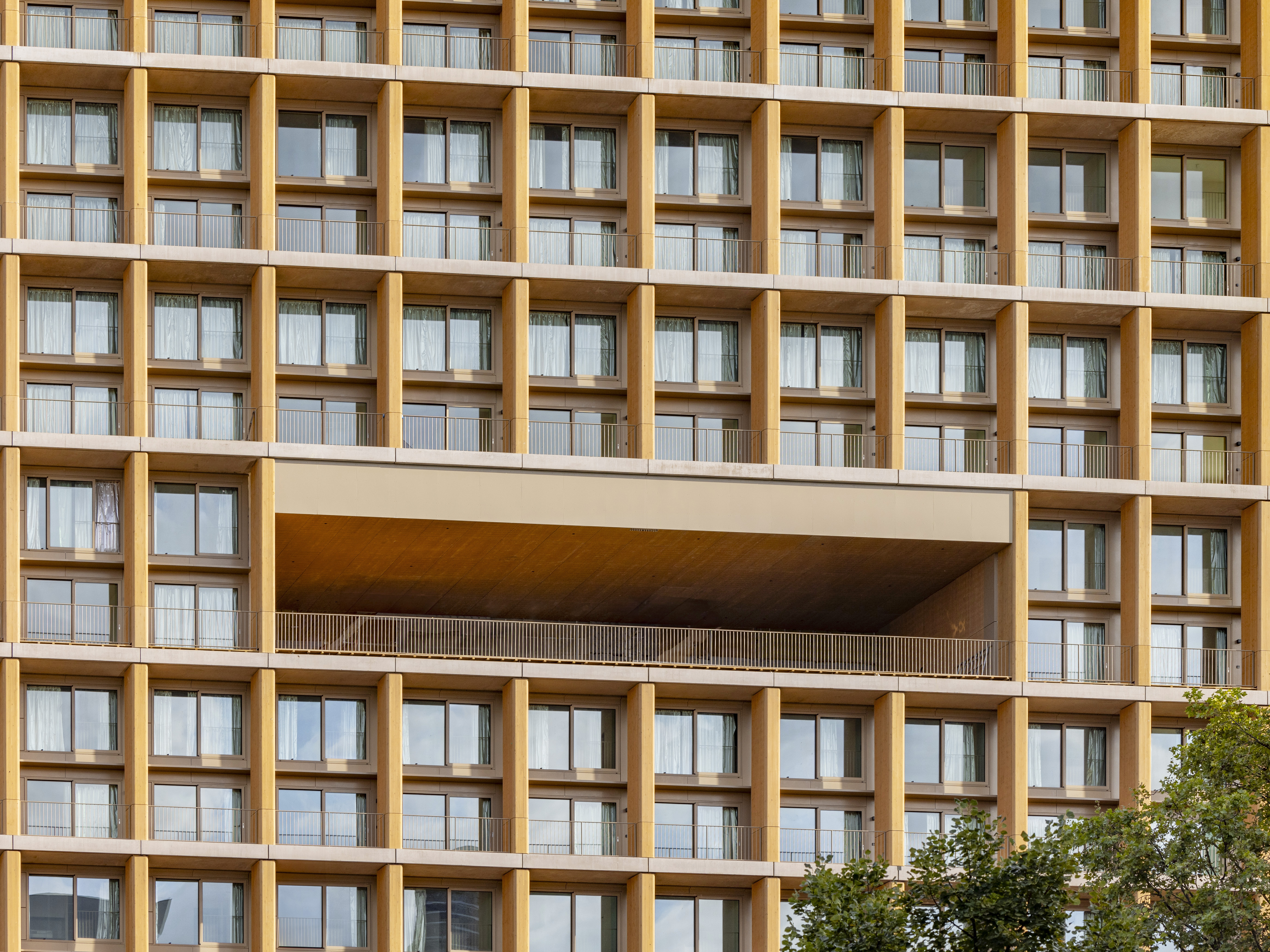 Explore wood architecture, Paris' new timber tower and how to make sustainable construction look ‘iconic’
Explore wood architecture, Paris' new timber tower and how to make sustainable construction look ‘iconic’A new timber tower brings wood architecture into sharp focus in Paris and highlights ways to craft buildings that are both sustainable and look great: we spoke to project architects LAN, and explore the genre through further examples
By Amy Serafin
-
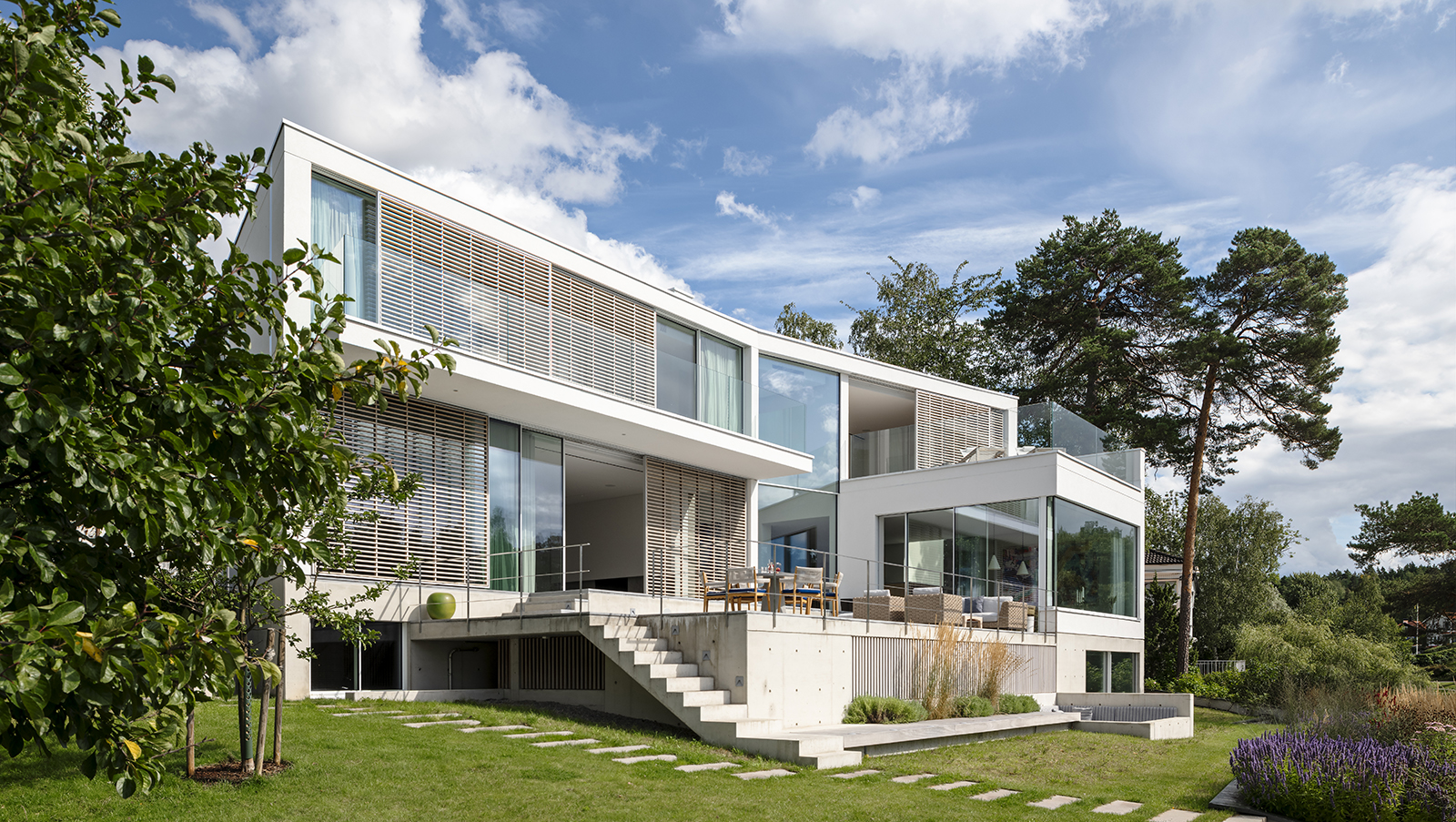 This Stockholm house cascades towards the Swedish seashore
This Stockholm house cascades towards the Swedish seashoreA private Stockholm house by Ström Architects makes the most of its natural setting, while creating a serene haven for its owners
By Ellie Stathaki
-
 Remembering Alexandros Tombazis (1939-2024), and the Metabolist architecture of this 1970s eco-pioneer
Remembering Alexandros Tombazis (1939-2024), and the Metabolist architecture of this 1970s eco-pioneerBack in September 2010 (W*138), we explored the legacy and history of Greek architect Alexandros Tombazis, who this month celebrates his 80th birthday.
By Ellie Stathaki