Gangnam apartment transformed with Memphis and neo-deco inspired interior design
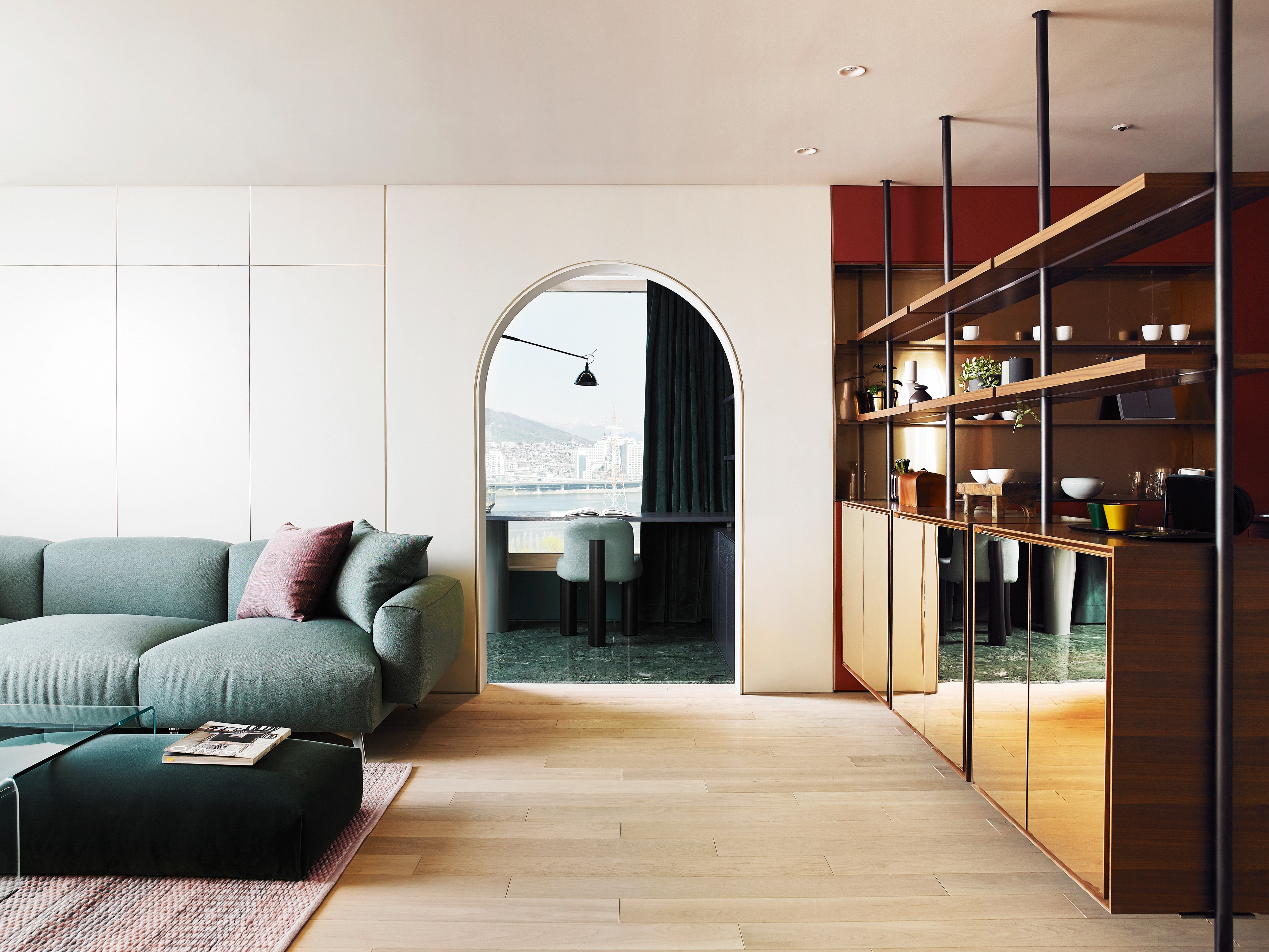
In Seoul, apartments with views of the Han River are, not surprisingly, prized commodities. Rarer still are those that open in the direction of two compass points. For locally based studio intg, this 112 sq m bolthole – on the 11th storey of a 30 storey apartment building that sits diagonally to the river in the city’s Gangnam quarter – was a boon.
Designers and intg co-founders, Daniel Song and Kate Cho say the views are ‘quite amazing – from the living room and bedroom, you see the river park, and from the office, you see the mountains with Namsan Tower, a major Seoul landmark, across the river.’
The east-west perspective had a direct impact on the design approach. ‘Since there is all-day natural lighting, we were able to be bold and use saturated colours and dark tones. And since the sunlight shifts throughout the day, we allowed the living room to be white so that it becomes a canvas.’
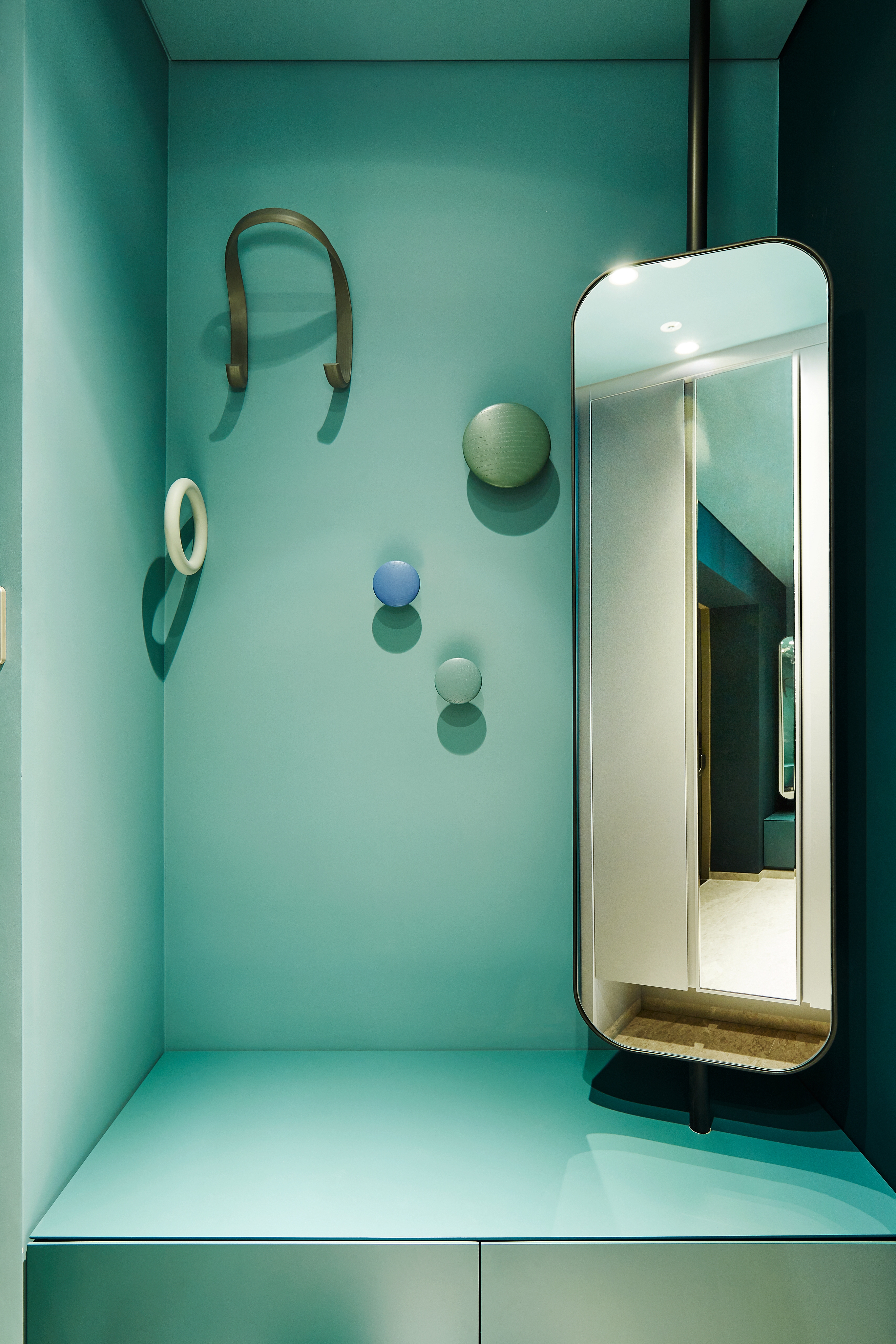
The relatively long and narrow layout of the three bedroom apartment, especially along the axis from the entrance to the living area, required a horizontal layering of textures and colours – not least Lasvit pendant lamps, Arflex chairs and BD Barcelona Design accessories – to create distinct and separate visual zones. As Song puts it, the decision was to ‘add, rather than subtract or relocate.’
The result is an artful blend of Memphis and neo-deco. For the most part, the floor is white washed oak, while the atelier and library are sheathed in green marble, and walls are clad in mint and purple fabric panels. The bijou kitchen, meanwhile, features a brushed stainless steel counter and copper cabinets, alongside custom millworks in walnut and anodized metal.
For Song and Cho, the Seoul apartment is a useful shorthand for the DNA of their three year old studio which is currently working on the Seoul HQ of the Aju Hotels & Resorts group, and a VIP lounge for the Lotte department store. ‘The apartment’s design narrative comes from its existing condition and purpose. We had to create a visually inspiring, yet comfortable and embracing space.’ Mission accomplished, we say.
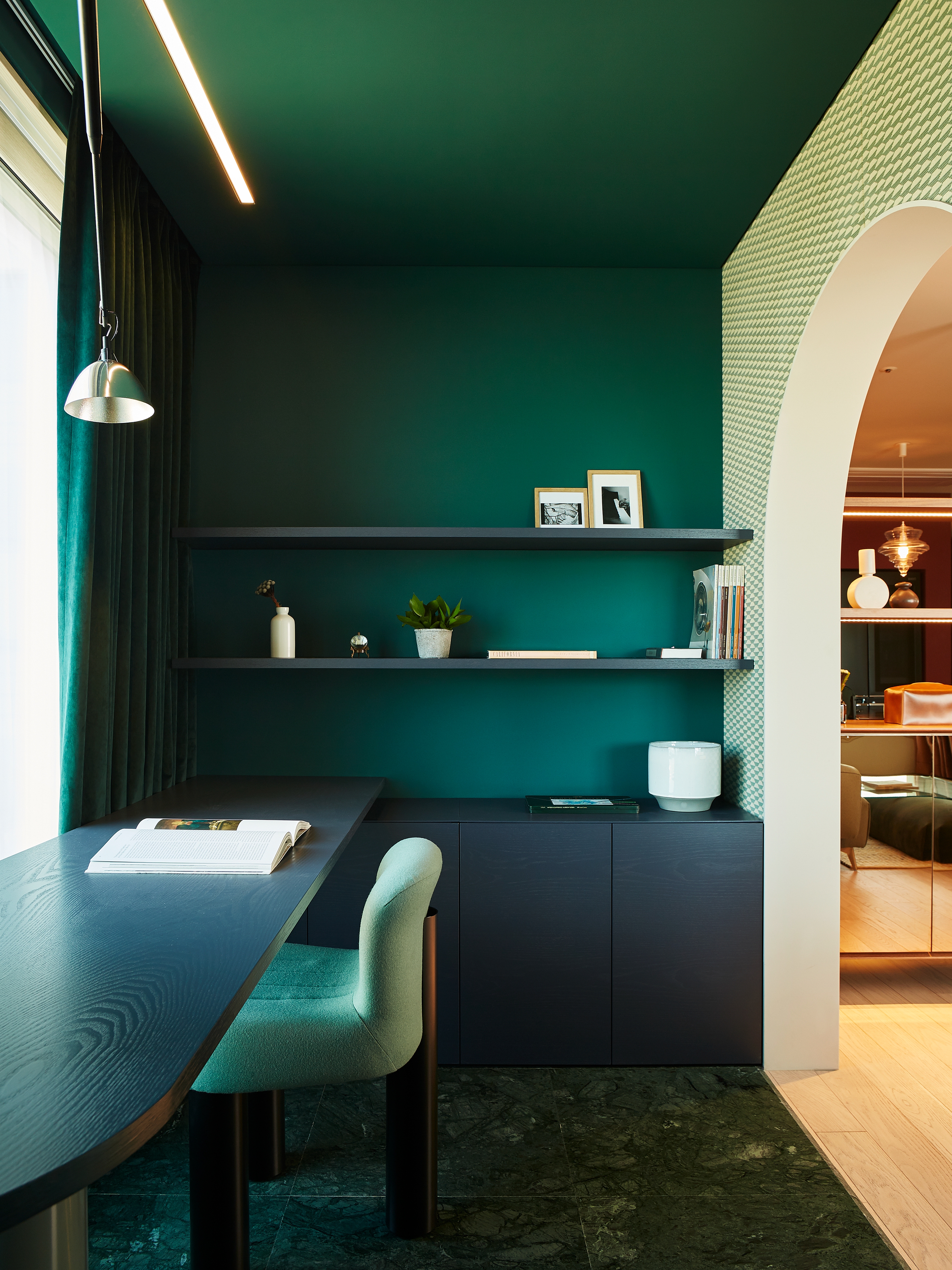
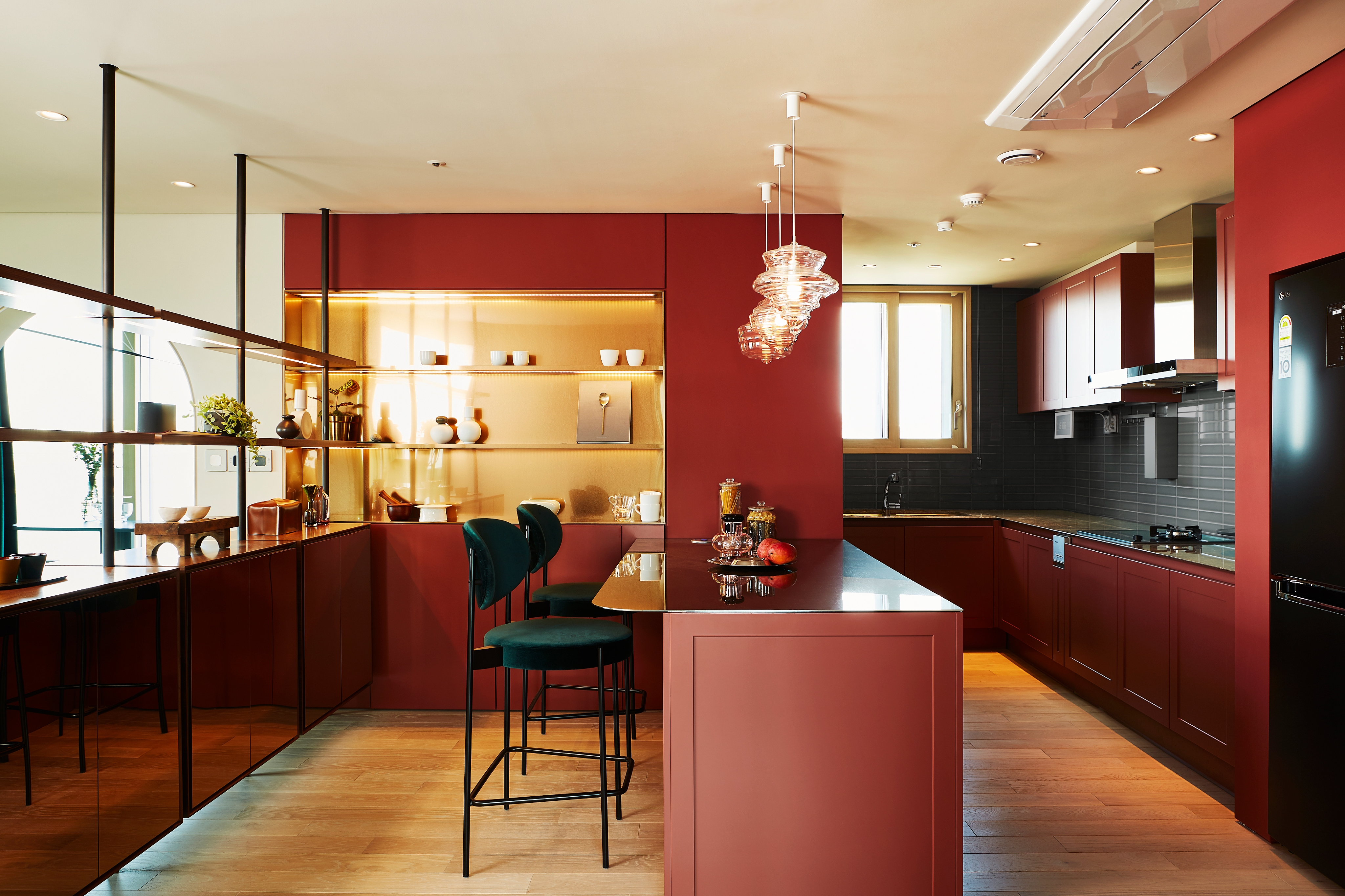



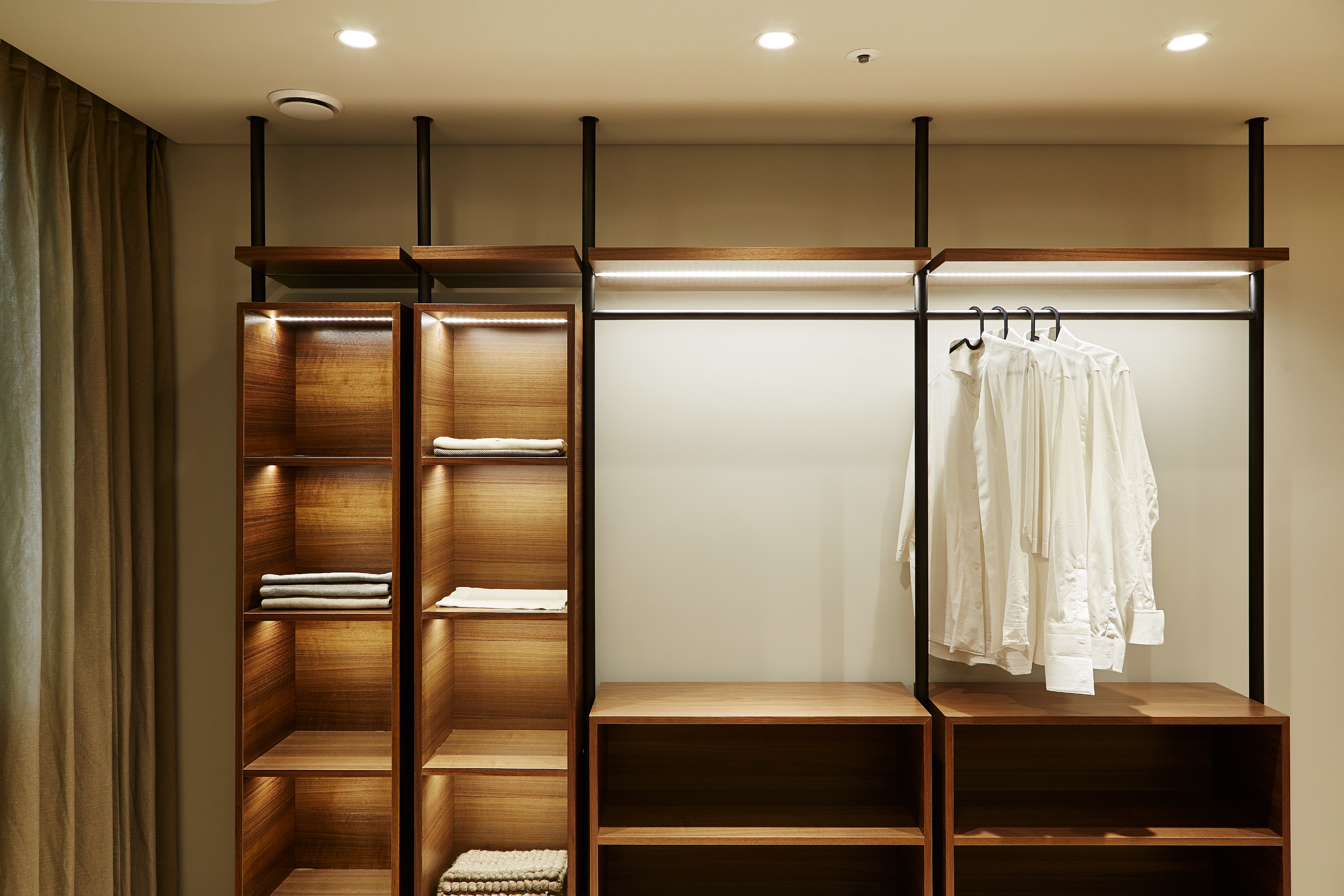
INFORMATION
For more information, visit the intg website
Wallpaper* Newsletter
Receive our daily digest of inspiration, escapism and design stories from around the world direct to your inbox.
Daven Wu is the Singapore Editor at Wallpaper*. A former corporate lawyer, he has been covering Singapore and the neighbouring South-East Asian region since 1999, writing extensively about architecture, design, and travel for both the magazine and website. He is also the City Editor for the Phaidon Wallpaper* City Guide to Singapore.
-
 Marylebone restaurant Nina turns up the volume on Italian dining
Marylebone restaurant Nina turns up the volume on Italian diningAt Nina, don’t expect a view of the Amalfi Coast. Do expect pasta, leopard print and industrial chic
By Sofia de la Cruz
-
 Tour the wonderful homes of ‘Casa Mexicana’, an ode to residential architecture in Mexico
Tour the wonderful homes of ‘Casa Mexicana’, an ode to residential architecture in Mexico‘Casa Mexicana’ is a new book celebrating the country’s residential architecture, highlighting its influence across the world
By Ellie Stathaki
-
 Jonathan Anderson is heading to Dior Men
Jonathan Anderson is heading to Dior MenAfter months of speculation, it has been confirmed this morning that Jonathan Anderson, who left Loewe earlier this year, is the successor to Kim Jones at Dior Men
By Jack Moss
-
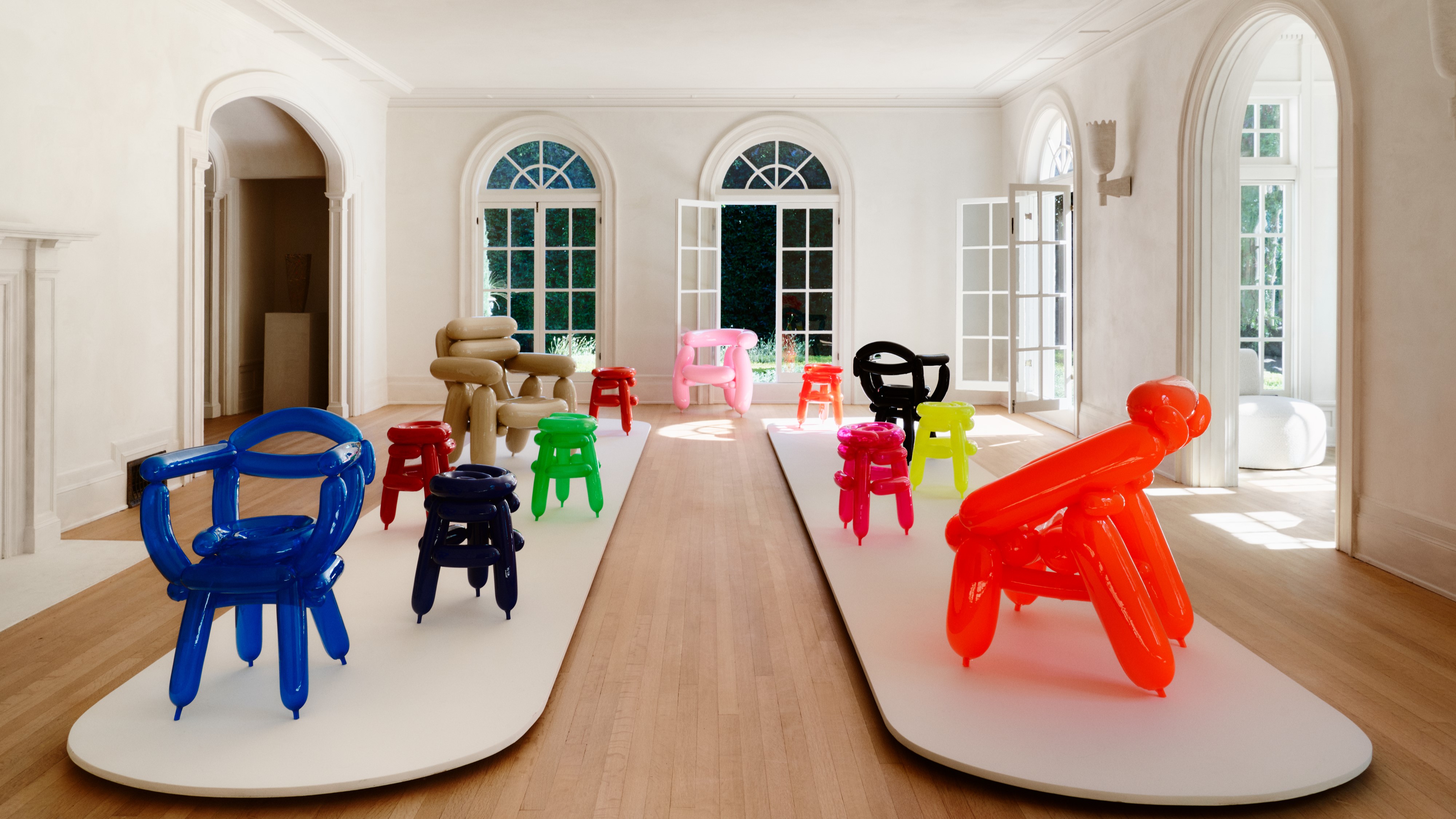 One to Watch: Seungjin Yang's playful and provocative balloon furniture
One to Watch: Seungjin Yang's playful and provocative balloon furnitureIn a new regular series on Wallpaper*, we profile ascending talents with notable flair. First up: furniture designer, Seungjin Yang
By Jasper Spires
-
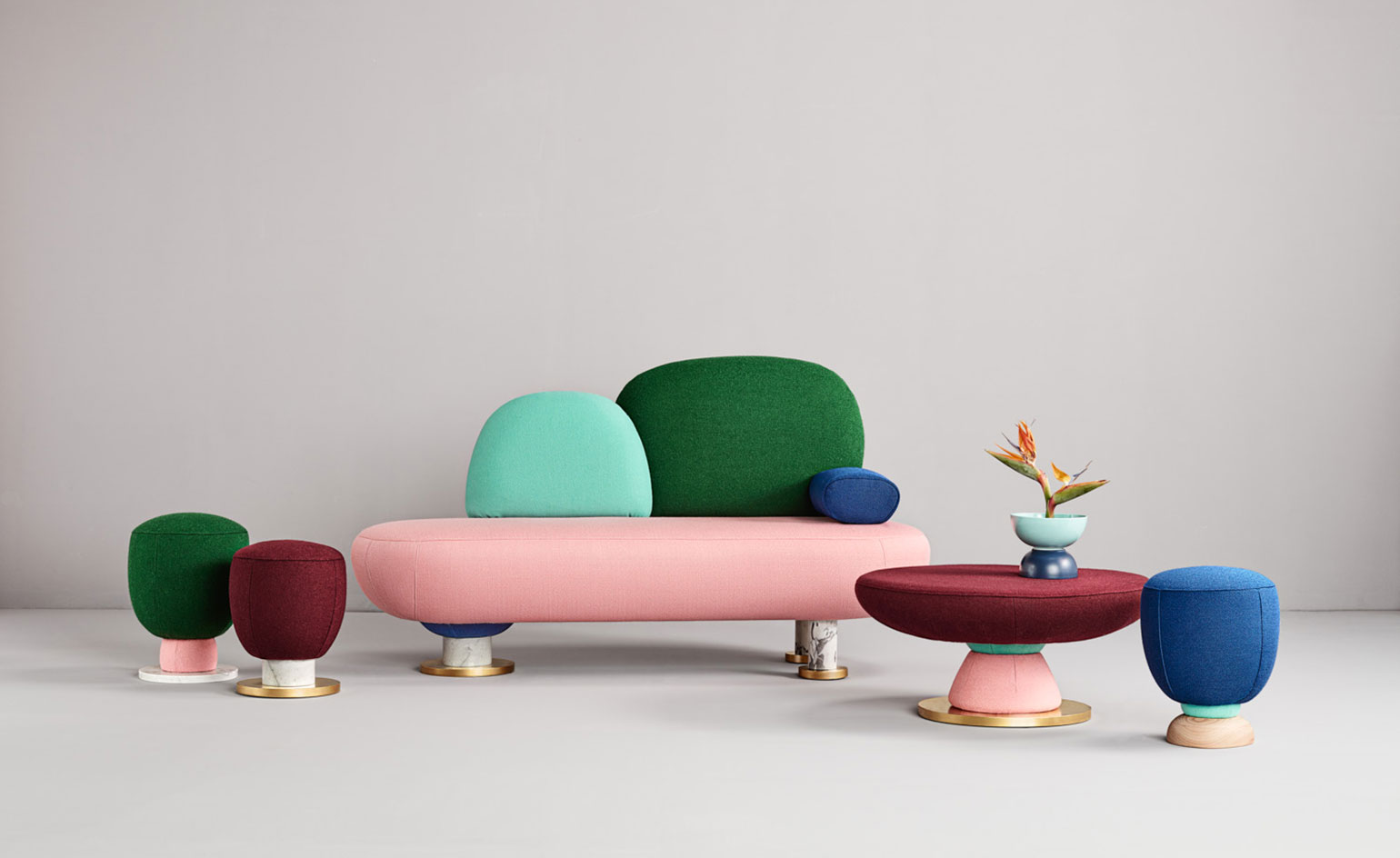 Take a pew: Masquespacio unveils debut furniture collection for Missana
Take a pew: Masquespacio unveils debut furniture collection for MissanaBy Sam Rogers