Beverly Hills ‘hillside village’ is MAD’s response to high-density urban living
MAD's Ma Yansong reveals Gardenhouse, a Beverly Hills housing scheme designed to offer a green, organic alternative to high-density urban housing
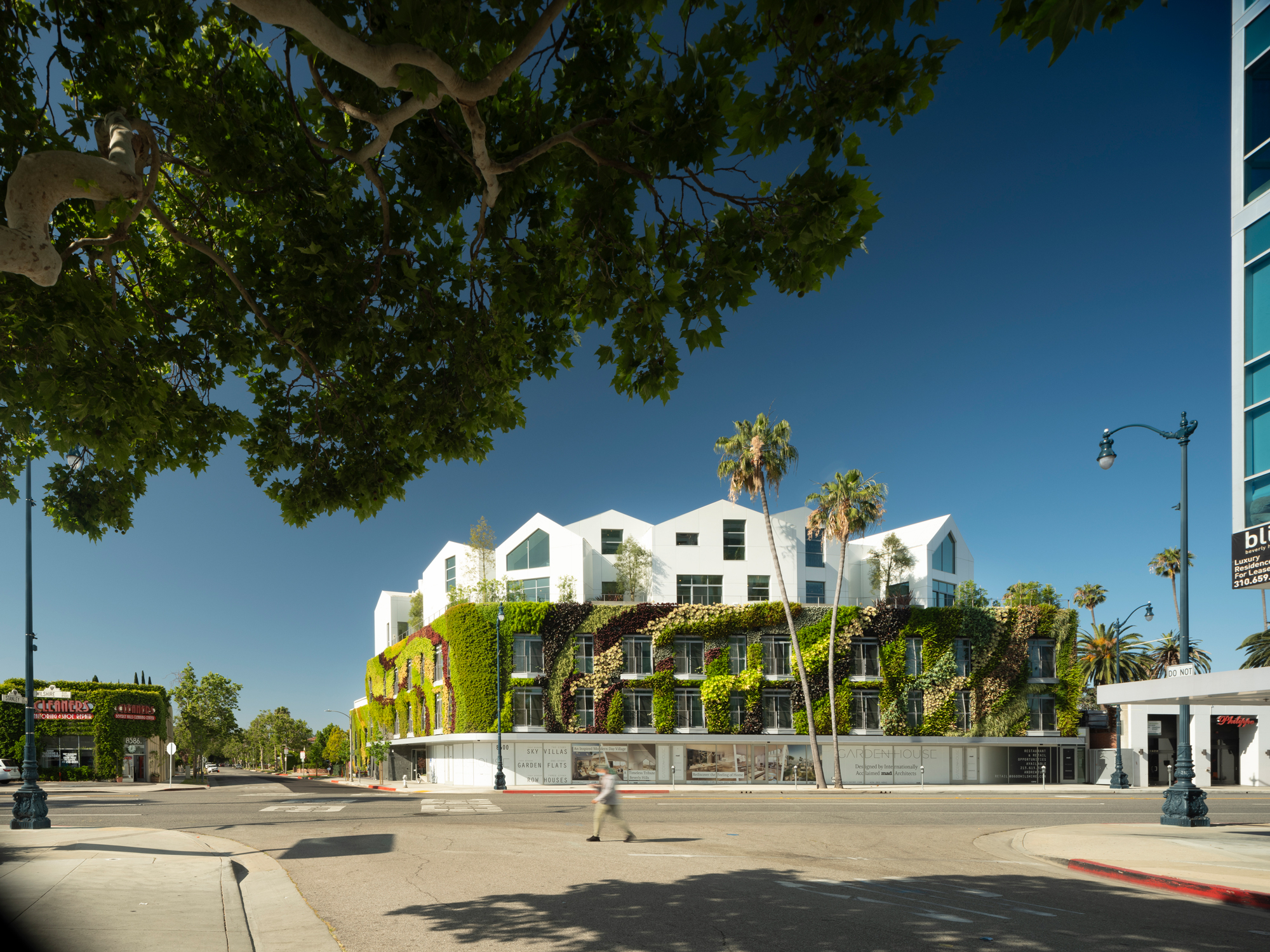
On the corner of 8600 Wilshire Boulevard in California’s Beverly Hills, a cluster of white pitched rooftops seems to be emerging out of rich, green foliage. This is Gardenhouse, MAD’s highly anticipated, first USA project and the Chinese practice’s answer to high-density urban living.
Envisioned as a ‘hillside village’, the scheme - a boutique development for Palisades Capital Partners LLC that mixes residential with commercial uses - was inspired by the lush landscape of the area, explains MAD founder Ma Yansong. And with its irregular shapes, roofs reaching various heights, range of different openings and greenery, Gardenhouse was also designed to create the dynamic of an organically formed neighbourhood.
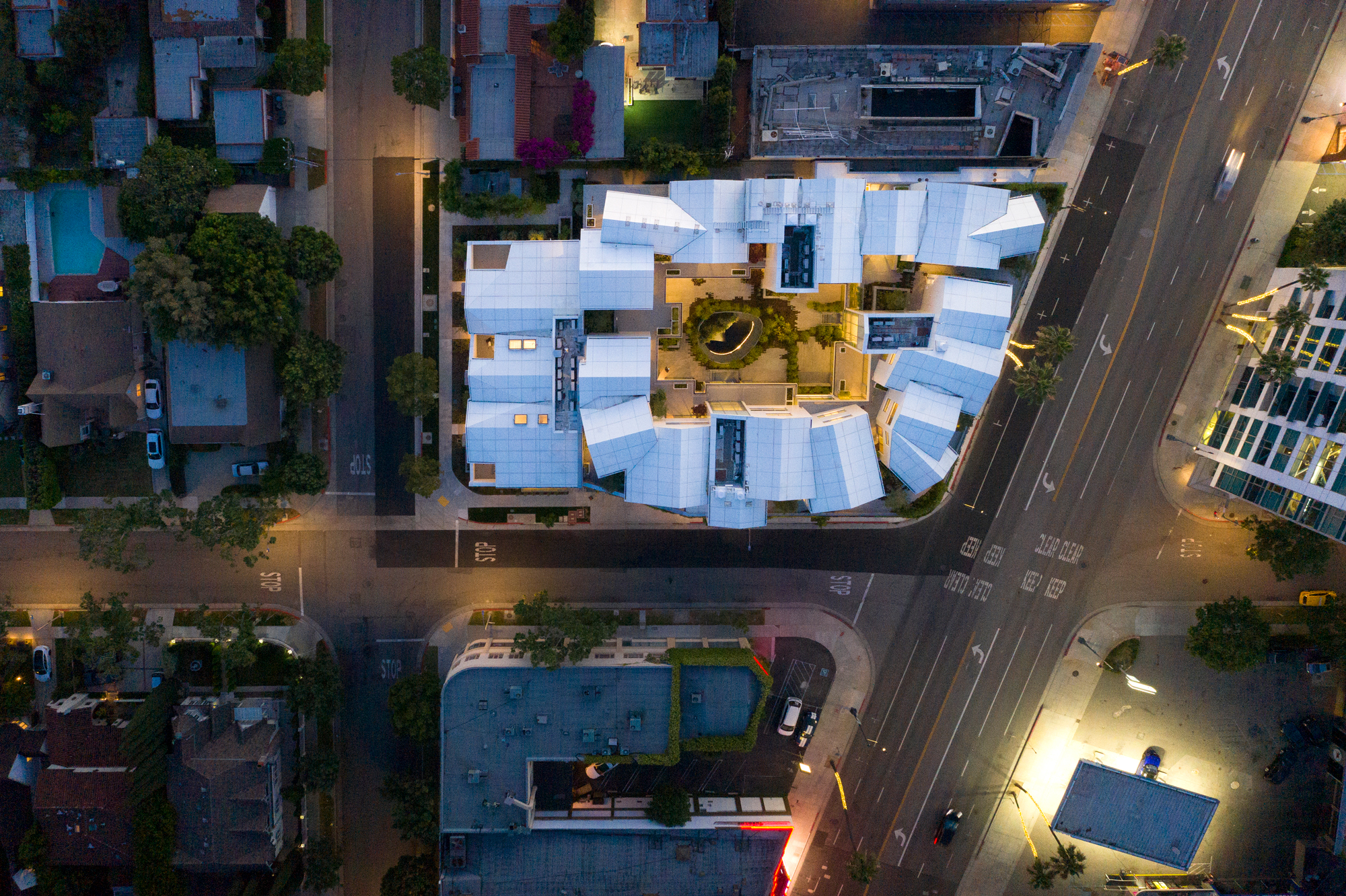
Photography: Nic Lehoux
Los Angeles and Beverly Hills are highly modernised and developed,
says Ma Yansong.
Their residences on the hills seemingly coexist with the urban environment. However, they also see enclosed movement at their core. The commune connection between the urban environment and nature is isolated. What new perspectives, and new value, can we bring to Los Angeles? Perhaps, we can create a hill in the urban context, so people can live on it and make it a village. This place will be half urban, half nature. This can offer an interesting response to Beverly Hills: a neighbourhood which is often carefully organised and maintained, now with a witty, playful new resident.
RELATED STORY
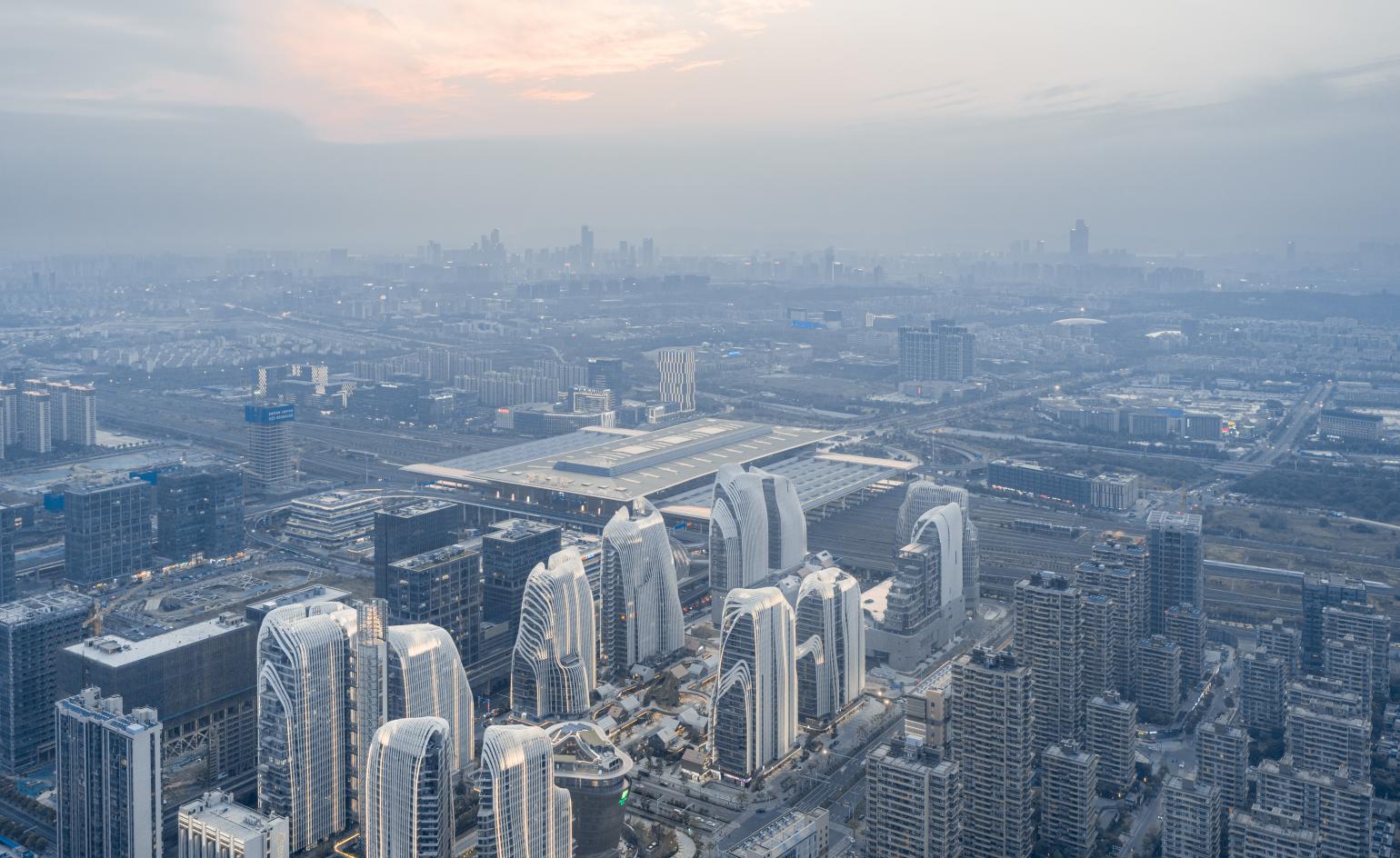
Spanning five levels and 4,460 sq m, the development offers 18 residential units above ground floor commercial space. Balconies, paved courtyards, planted areas and external circulation - all these private, for the residents’ use alone - ensure indoors and outdoors blend effortlessly. The apartment offering spans from compact, efficient studios to large rooftop villa-like penthouses.
Ma Yansong has often spoken about his desire to encompass natural landscapes in his designs, recently explaining how this has shaped MAD’s approach to both buildings and masterplanning on the occasion of the firm’s completion of the Nanjing Zendai Himalays Center mixed use urban complex. Here too, Gardenhouse is created as a ‘a rebuttal to the stereotypical cubic-box living environments of high-density cities across the world,’ he explains.
In line with this, the scheme offers one of the largest living green walls in the USA. A mix of native, drought-tolerant succulents and vines are planted there and along the complex’s generous gardens and open areas - offering a natural, organic and seasonally changing source of joy and serenity for residents, visitors, passersby and the wider neighbourhood.
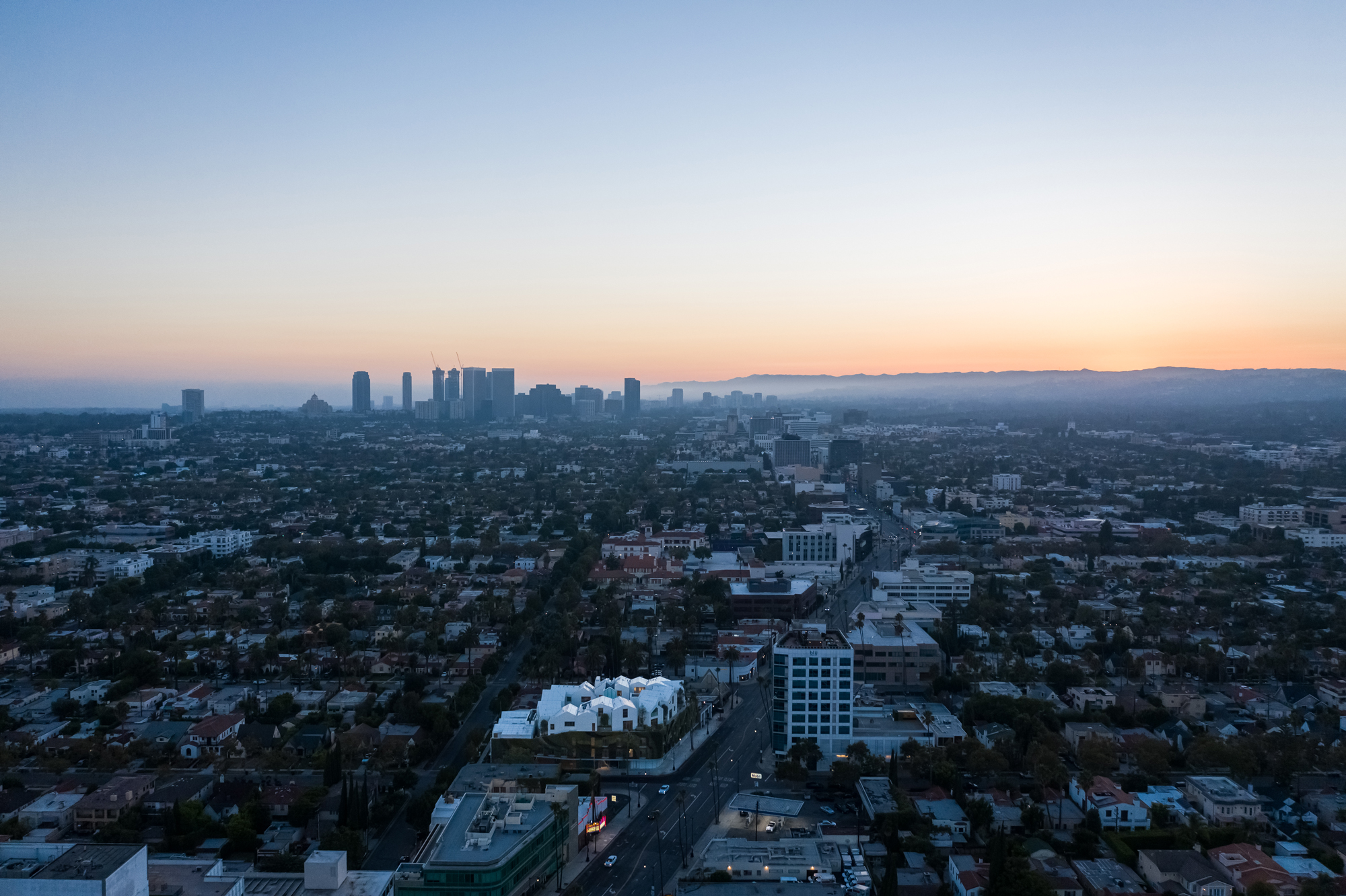
Photography: Darren Bradley
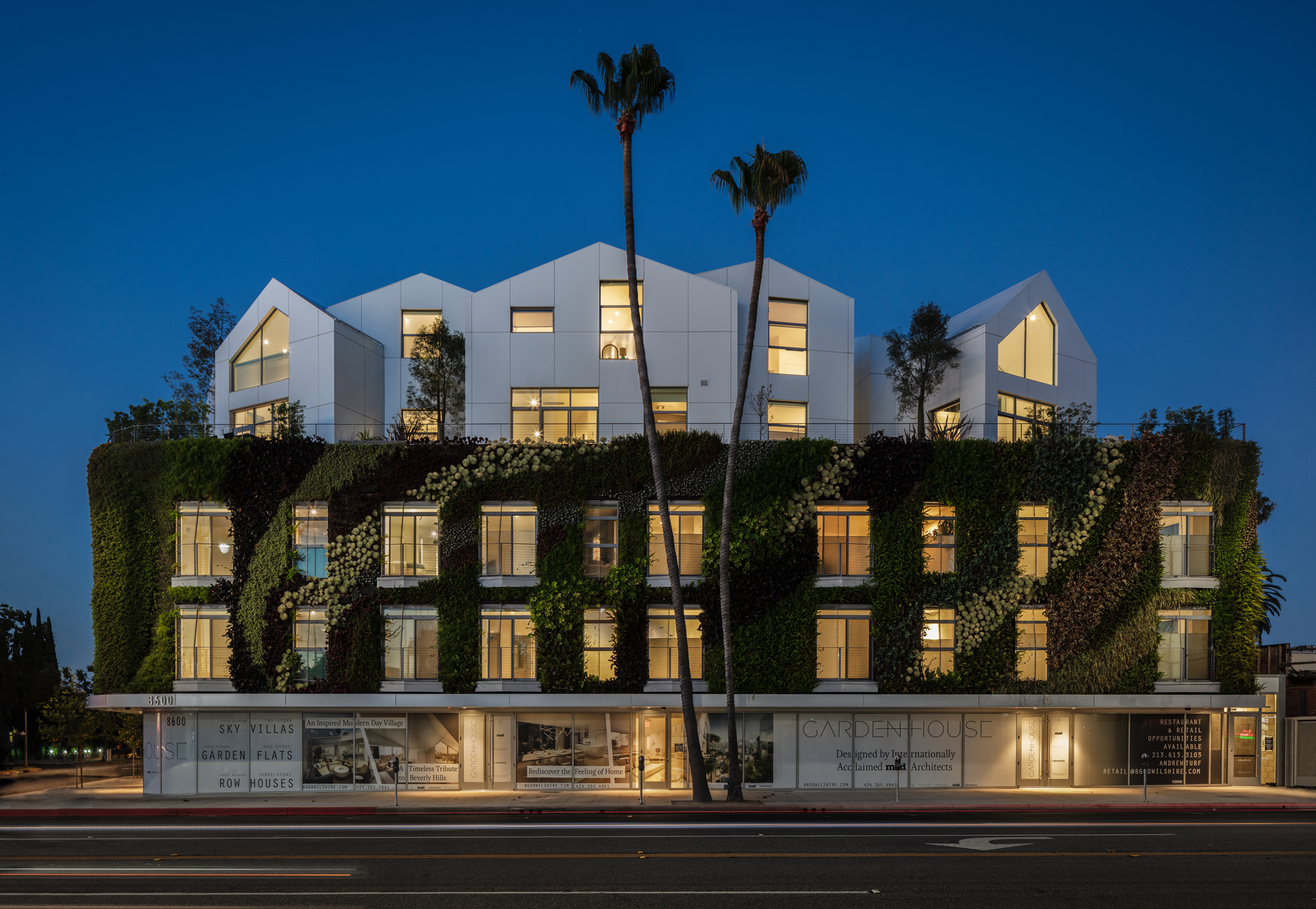
Photography: Darren Bradley
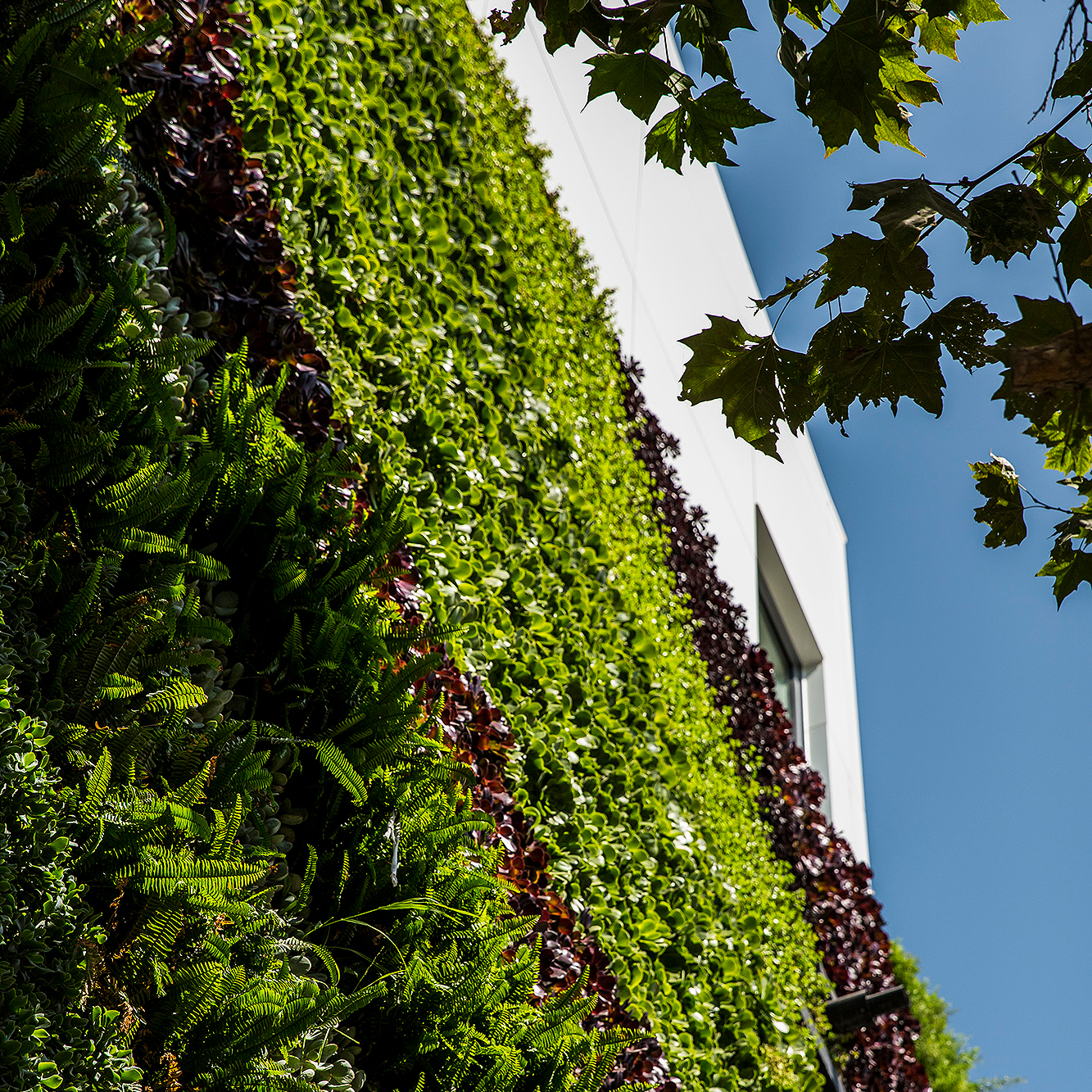
Photography: Manolo Langis
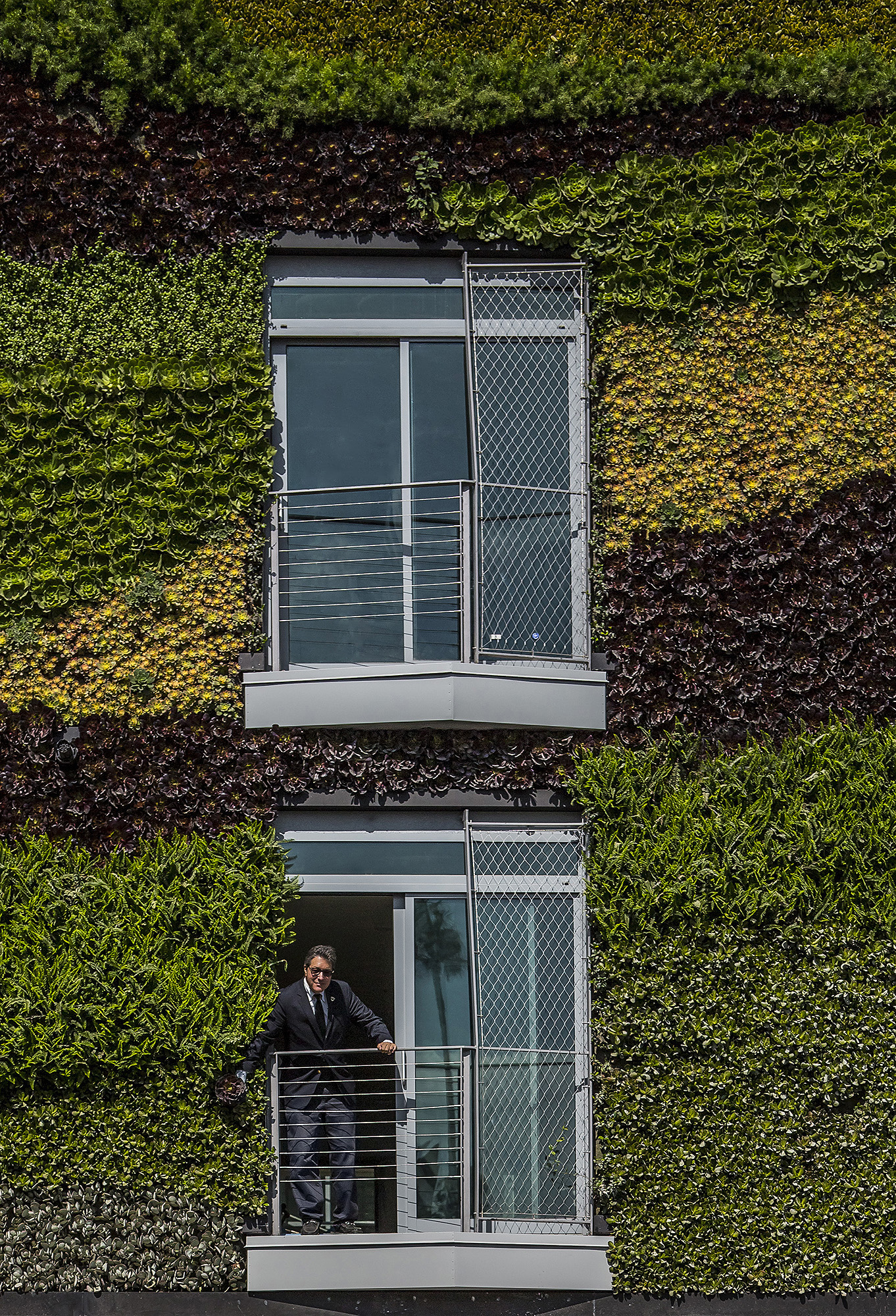
Photography: Manolo Langis
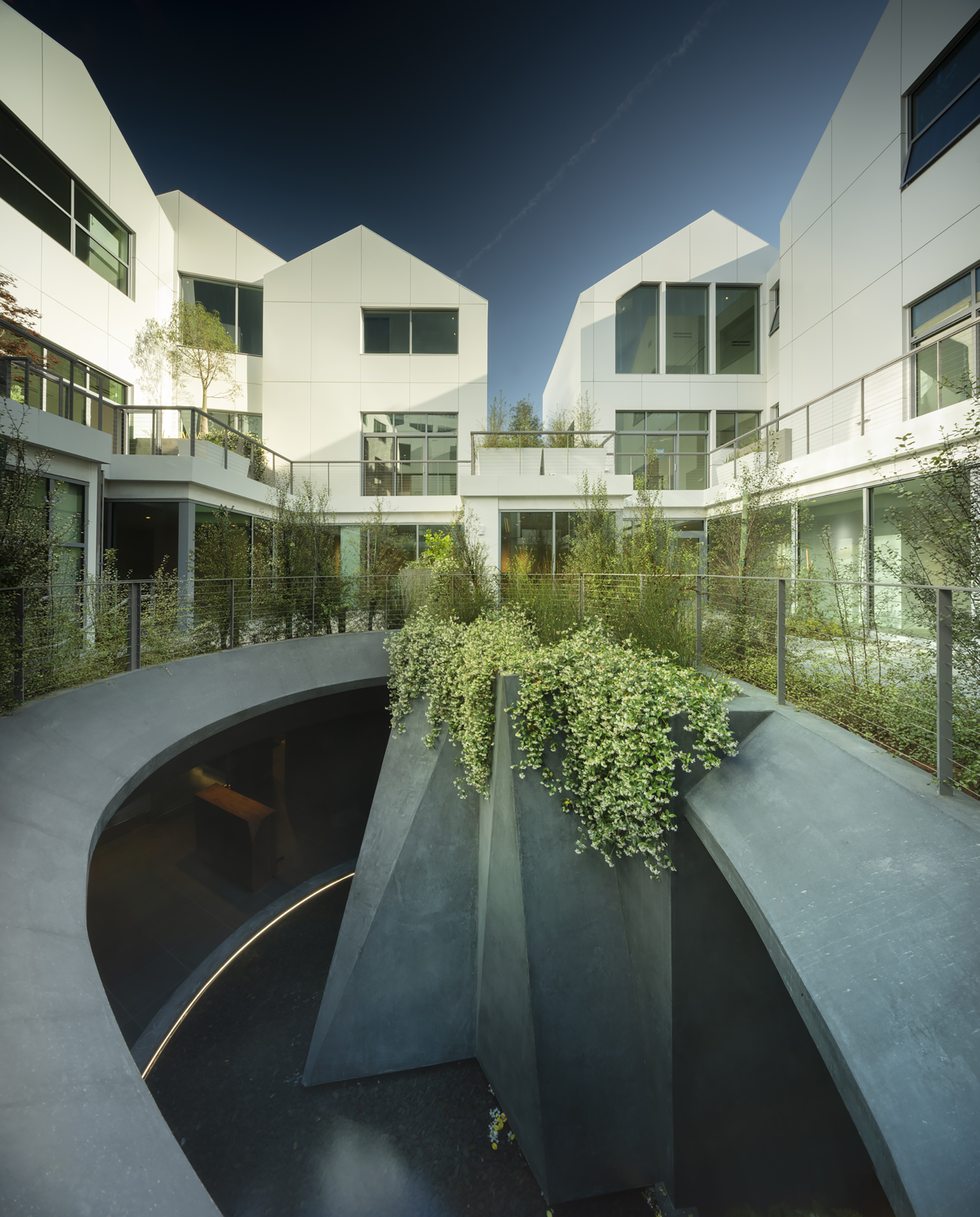
Photography: Nic Lehoux
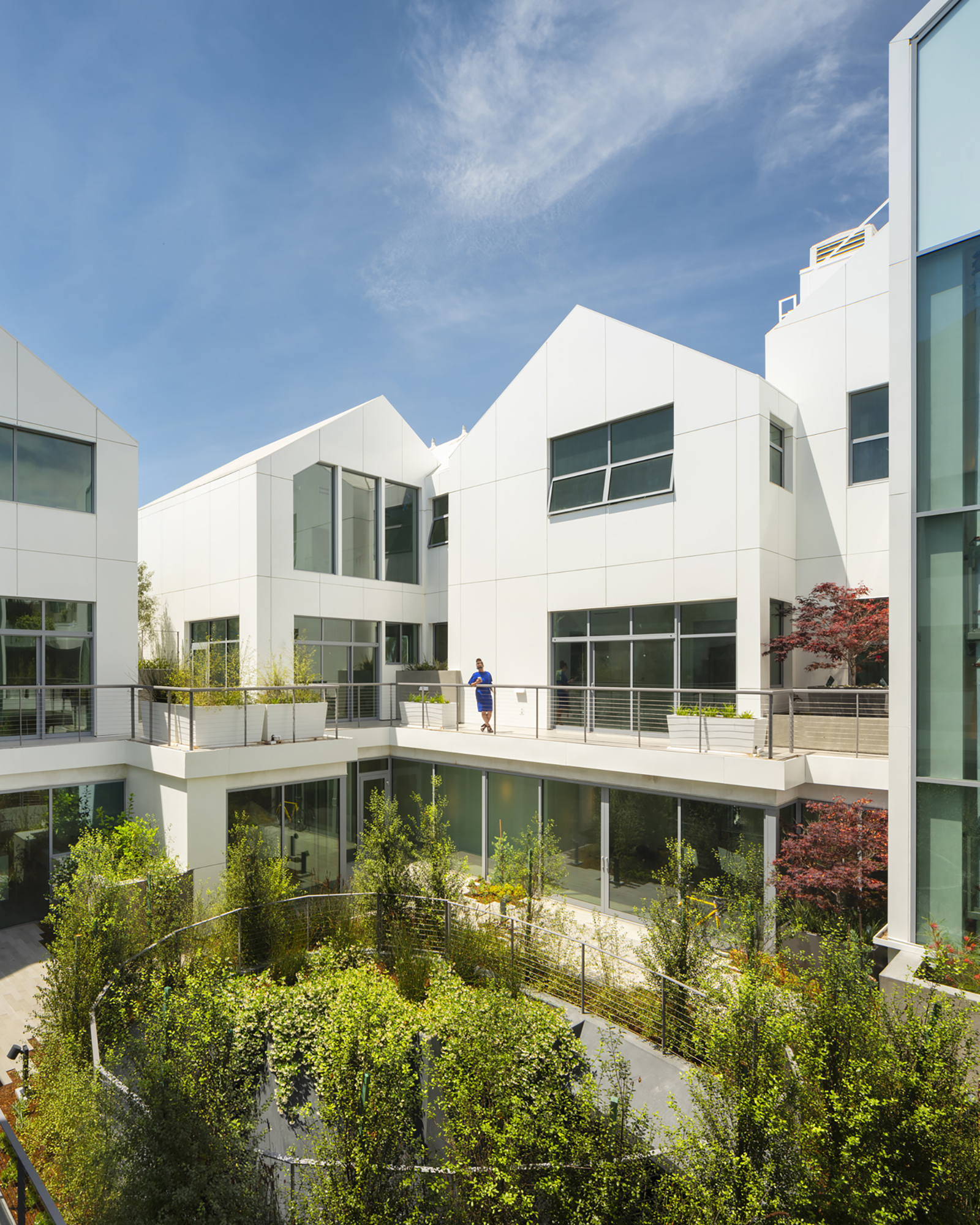
Photography: Nic Lehoux
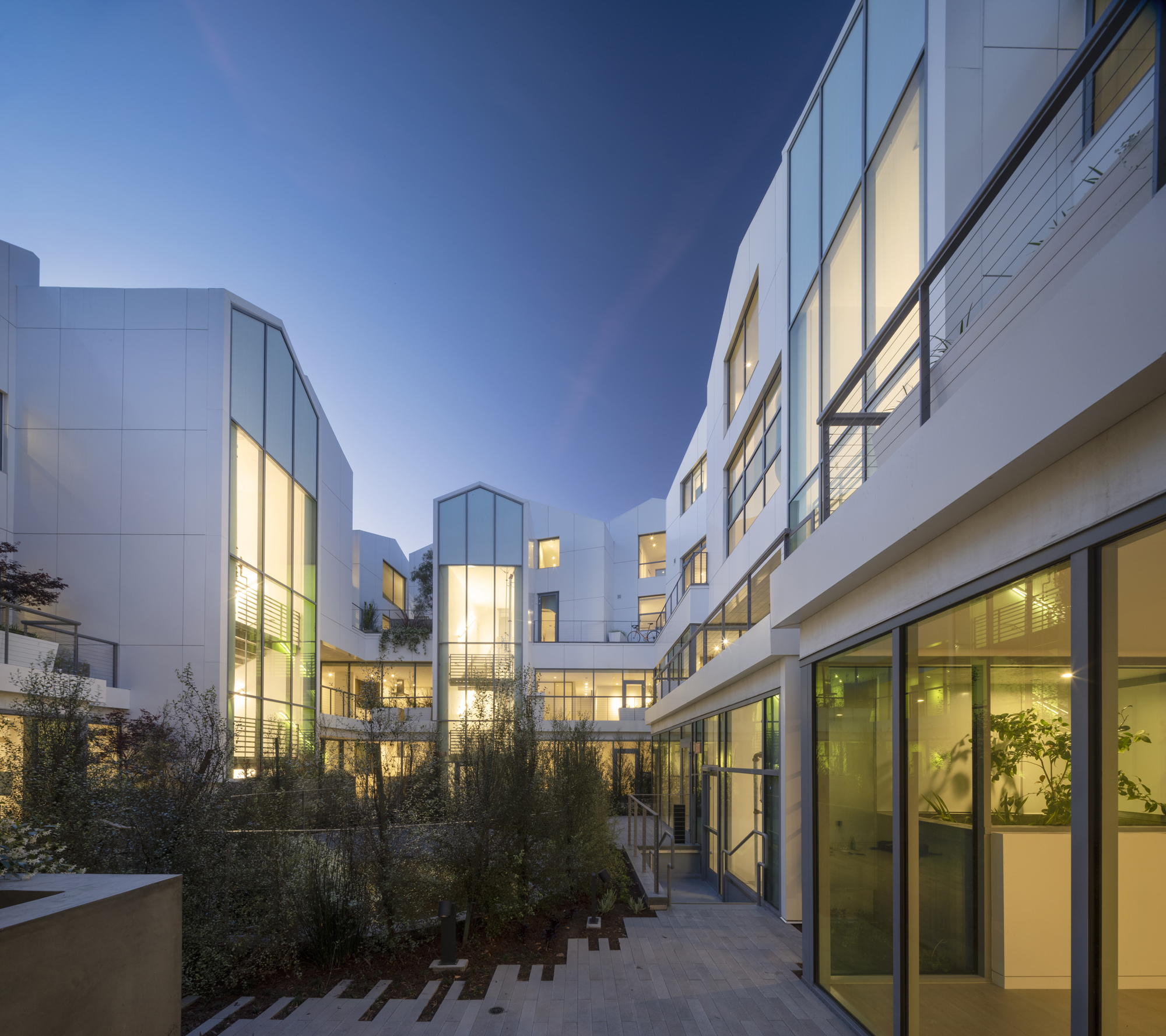
Photography: Nic Lehoux
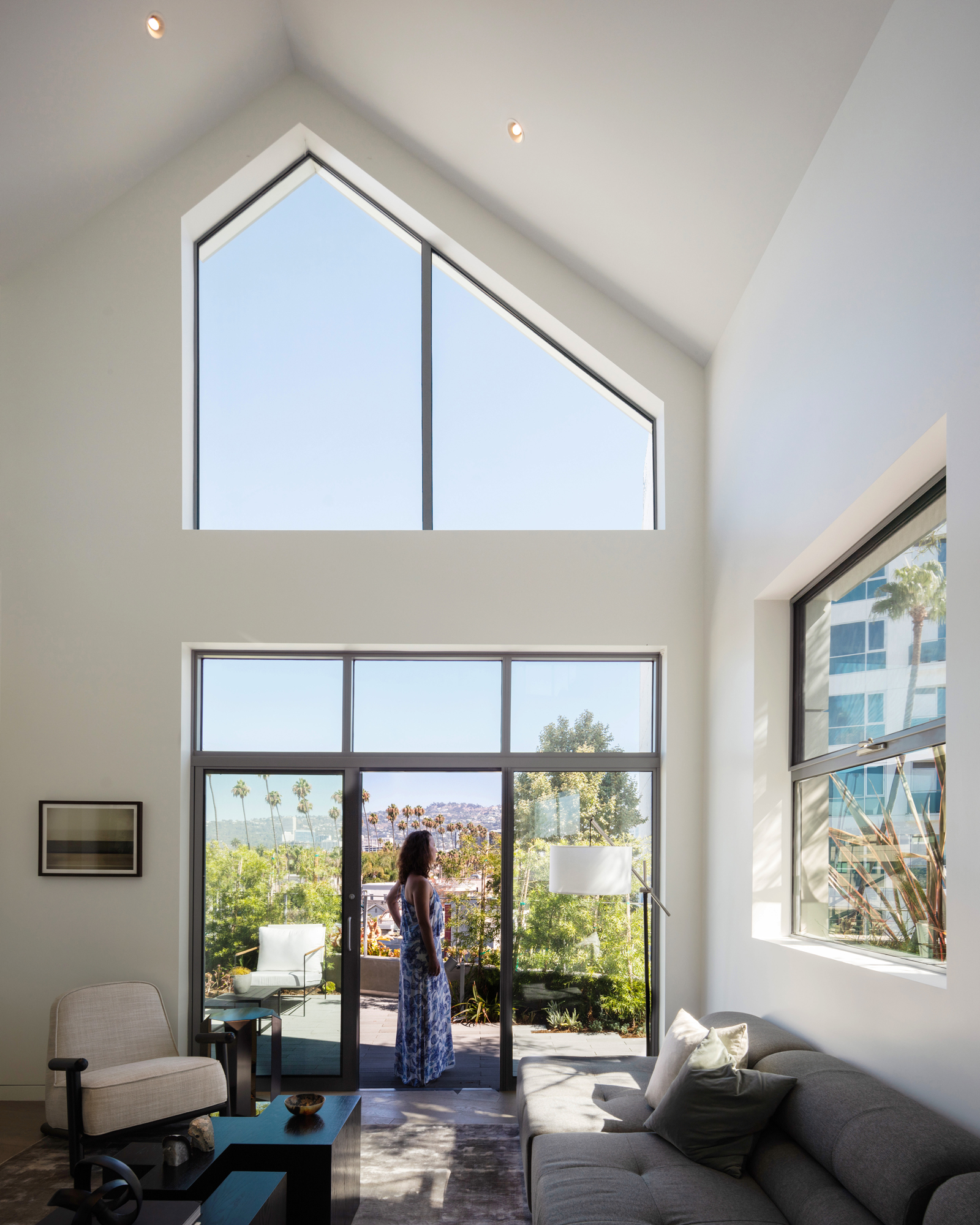
Photography: Darren Bradley
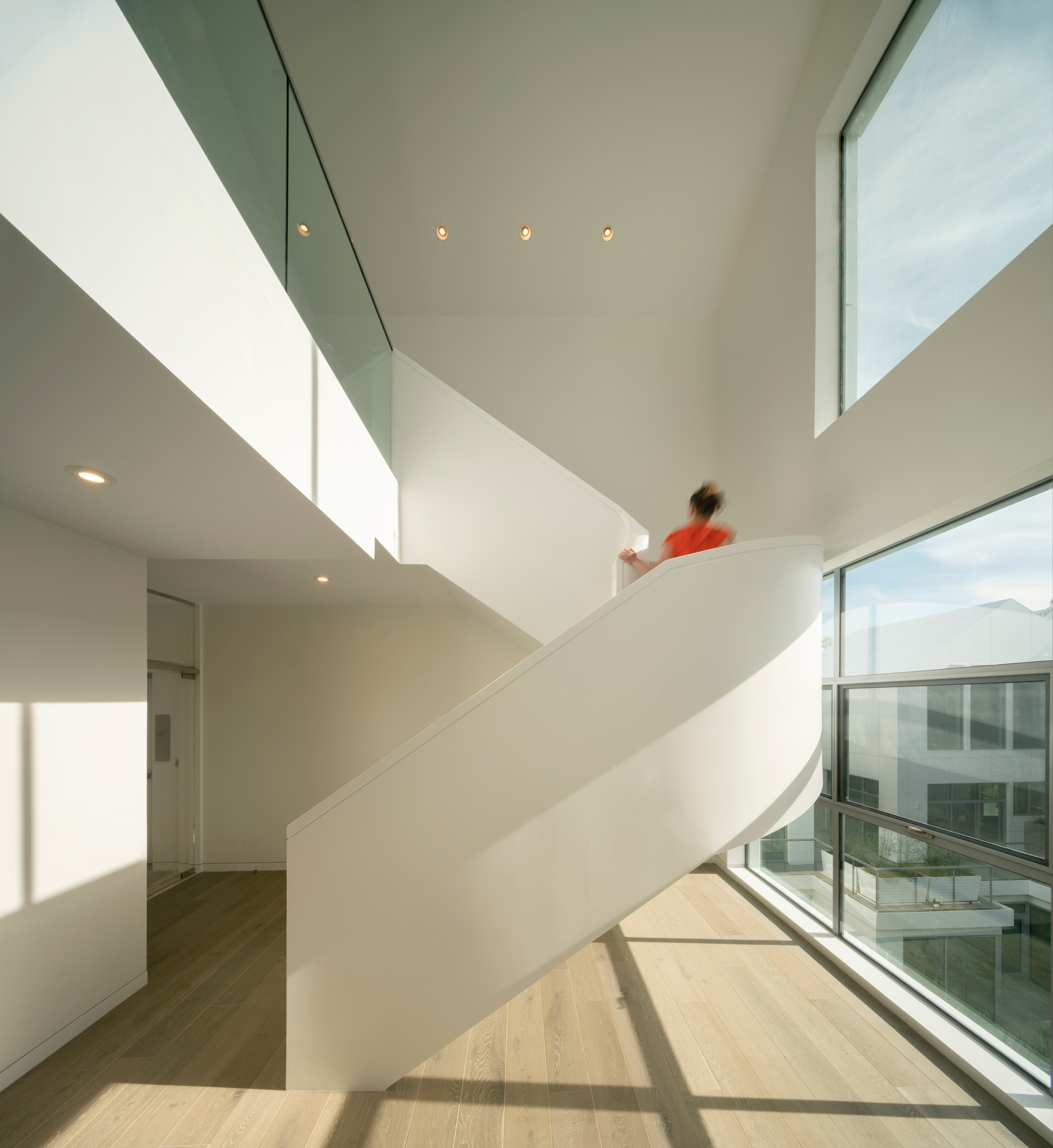
Photography: Nic Lehoux
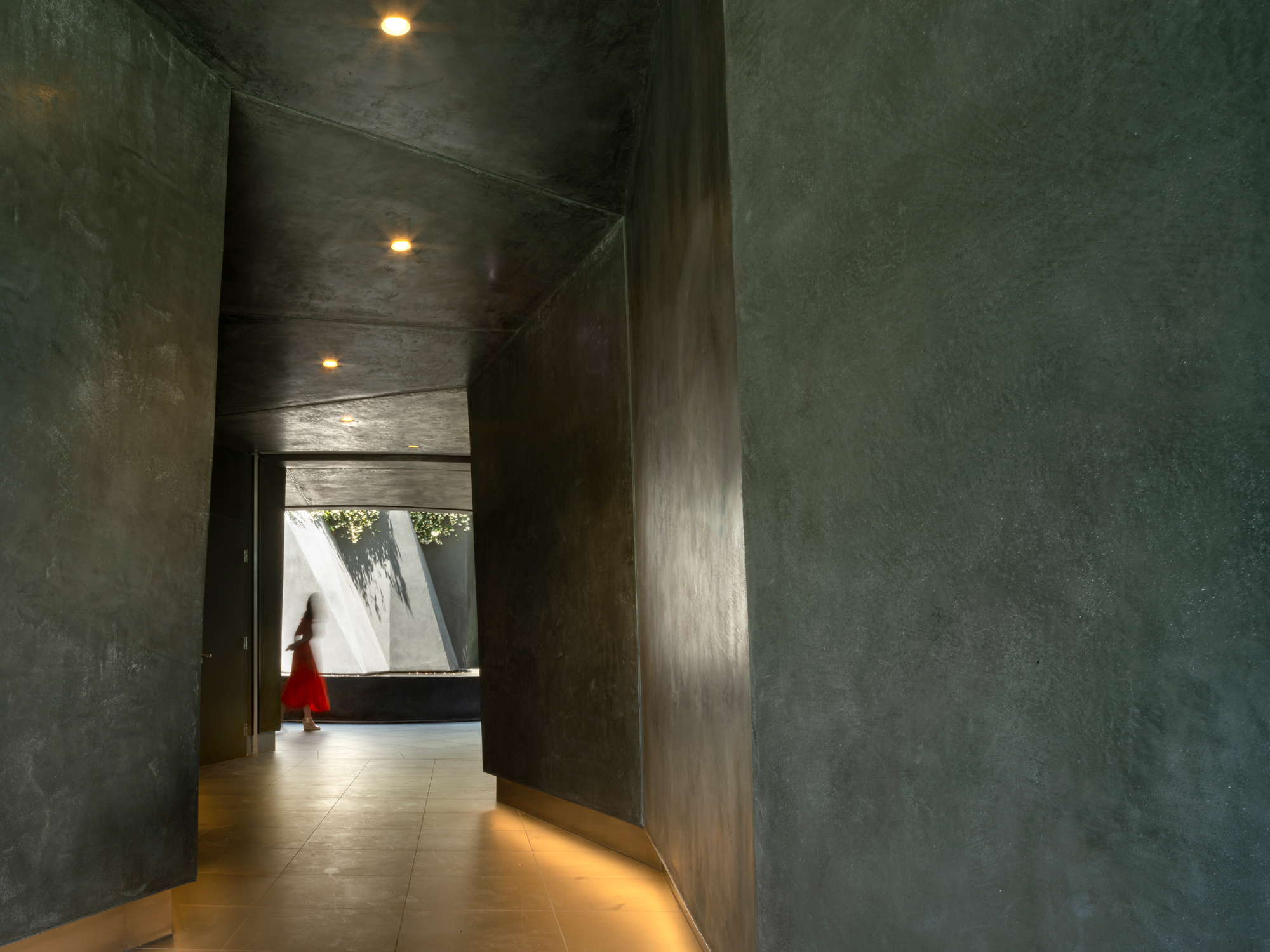
Photography: Nic Lehoux
INFORMATION
Wallpaper* Newsletter
Receive our daily digest of inspiration, escapism and design stories from around the world direct to your inbox.
Ellie Stathaki is the Architecture & Environment Director at Wallpaper*. She trained as an architect at the Aristotle University of Thessaloniki in Greece and studied architectural history at the Bartlett in London. Now an established journalist, she has been a member of the Wallpaper* team since 2006, visiting buildings across the globe and interviewing leading architects such as Tadao Ando and Rem Koolhaas. Ellie has also taken part in judging panels, moderated events, curated shows and contributed in books, such as The Contemporary House (Thames & Hudson, 2018), Glenn Sestig Architecture Diary (2020) and House London (2022).
-
 All-In is the Paris-based label making full-force fashion for main character dressing
All-In is the Paris-based label making full-force fashion for main character dressingPart of our monthly Uprising series, Wallpaper* meets Benjamin Barron and Bror August Vestbø of All-In, the LVMH Prize-nominated label which bases its collections on a riotous cast of characters – real and imagined
By Orla Brennan
-
 Maserati joins forces with Giorgetti for a turbo-charged relationship
Maserati joins forces with Giorgetti for a turbo-charged relationshipAnnouncing their marriage during Milan Design Week, the brands unveiled a collection, a car and a long term commitment
By Hugo Macdonald
-
 Through an innovative new training program, Poltrona Frau aims to safeguard Italian craft
Through an innovative new training program, Poltrona Frau aims to safeguard Italian craftThe heritage furniture manufacturer is training a new generation of leather artisans
By Cristina Kiran Piotti
-
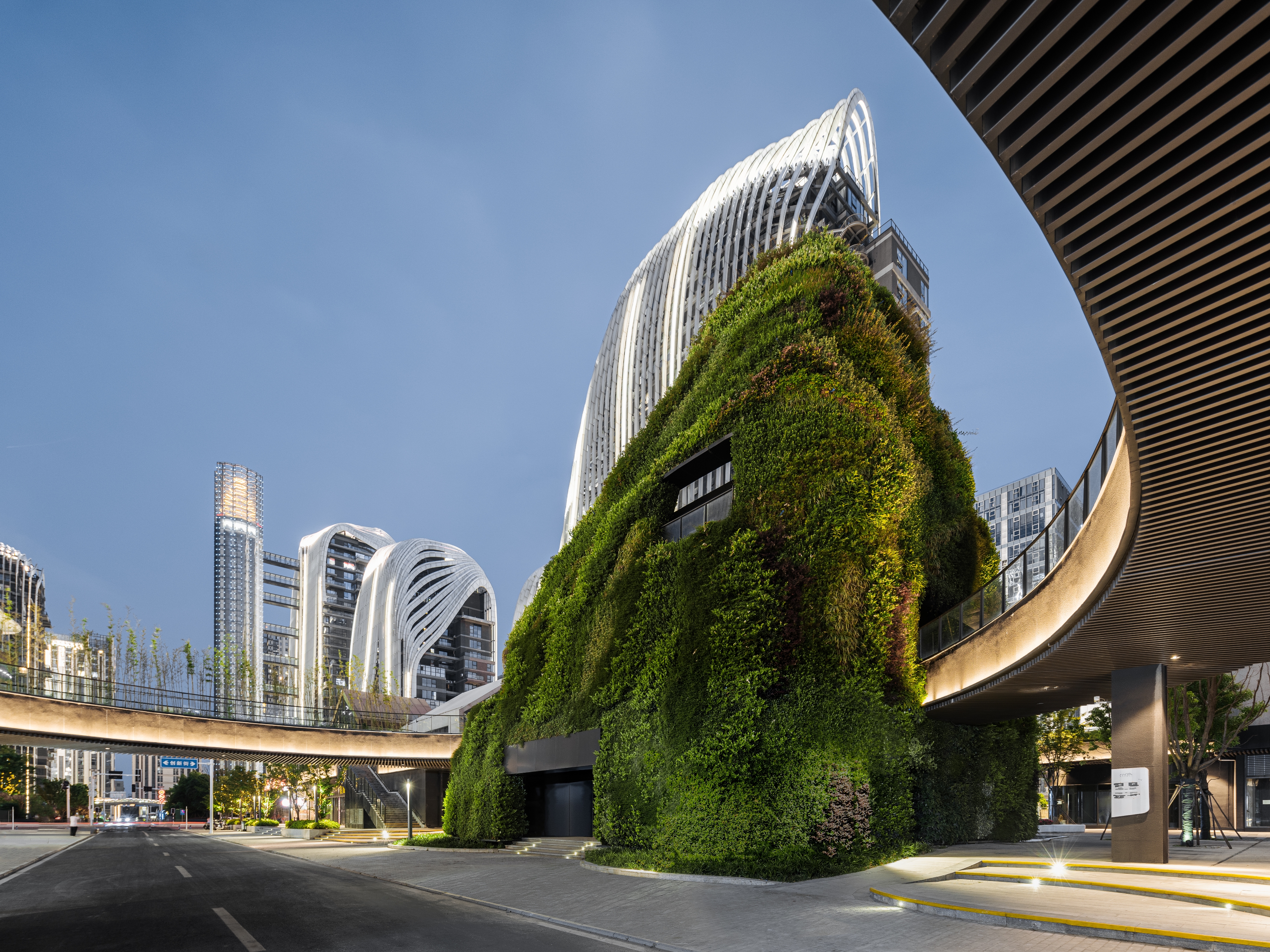 Architects Directory Alumnus: Nanjing Zendai Himalays Center by MAD
Architects Directory Alumnus: Nanjing Zendai Himalays Center by MADThe Wallpaper* Architects Directory has turned 20. Conceived in 2000 as our index of emerging architectural talent, this annual listing of promising practices, has, over the years, spanned styles and continents; yet always championing the best and most exciting young studios and showcasing inspiring work with an emphasis on the residential realm. To mark the occasion, this summer, we will be looking back at some of our over-500 alumni, to catch up about life and work since their participation and exclusively launch some of their latest completions. In the space of the 13 years since their participation in the Architects Directory in 2007, Chinese architecture firm MAD, headed by Ma Yansong, has become an international powerhouse with projects ranging hugely, both in scale and geographical location. Here, we visit their latest, nature-inspired, mixed-used development Nanjing Zendai Himalayas Center.
By Yoko Choy
-
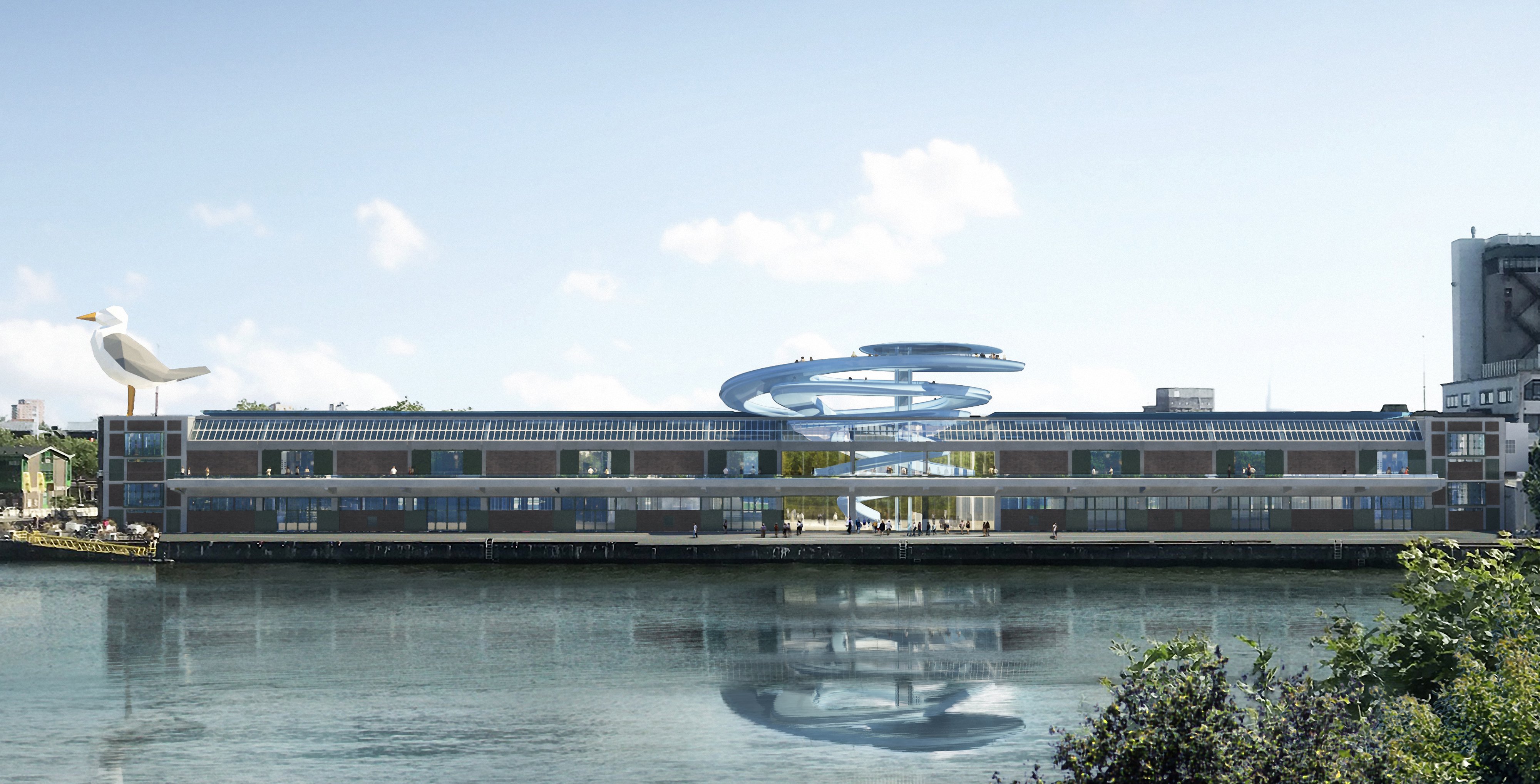 MAD unveils plans for Fenix, Rotterdam’s newest cultural foundation
MAD unveils plans for Fenix, Rotterdam’s newest cultural foundationBy Yoko Choy
-
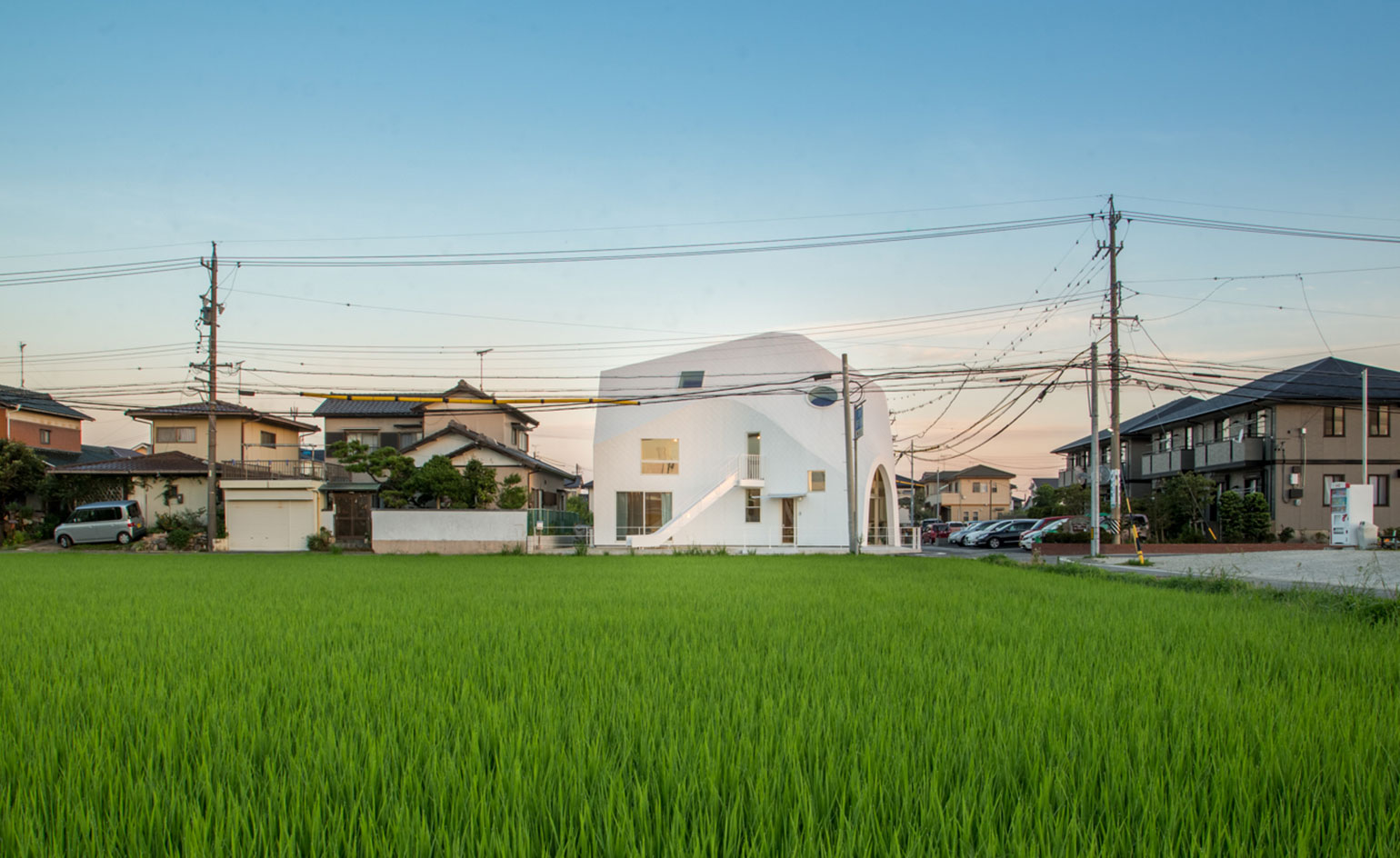 Play area: MAD’s Japanese kindergarten merges old and new
Play area: MAD’s Japanese kindergarten merges old and newBy Ellie Stathaki
-
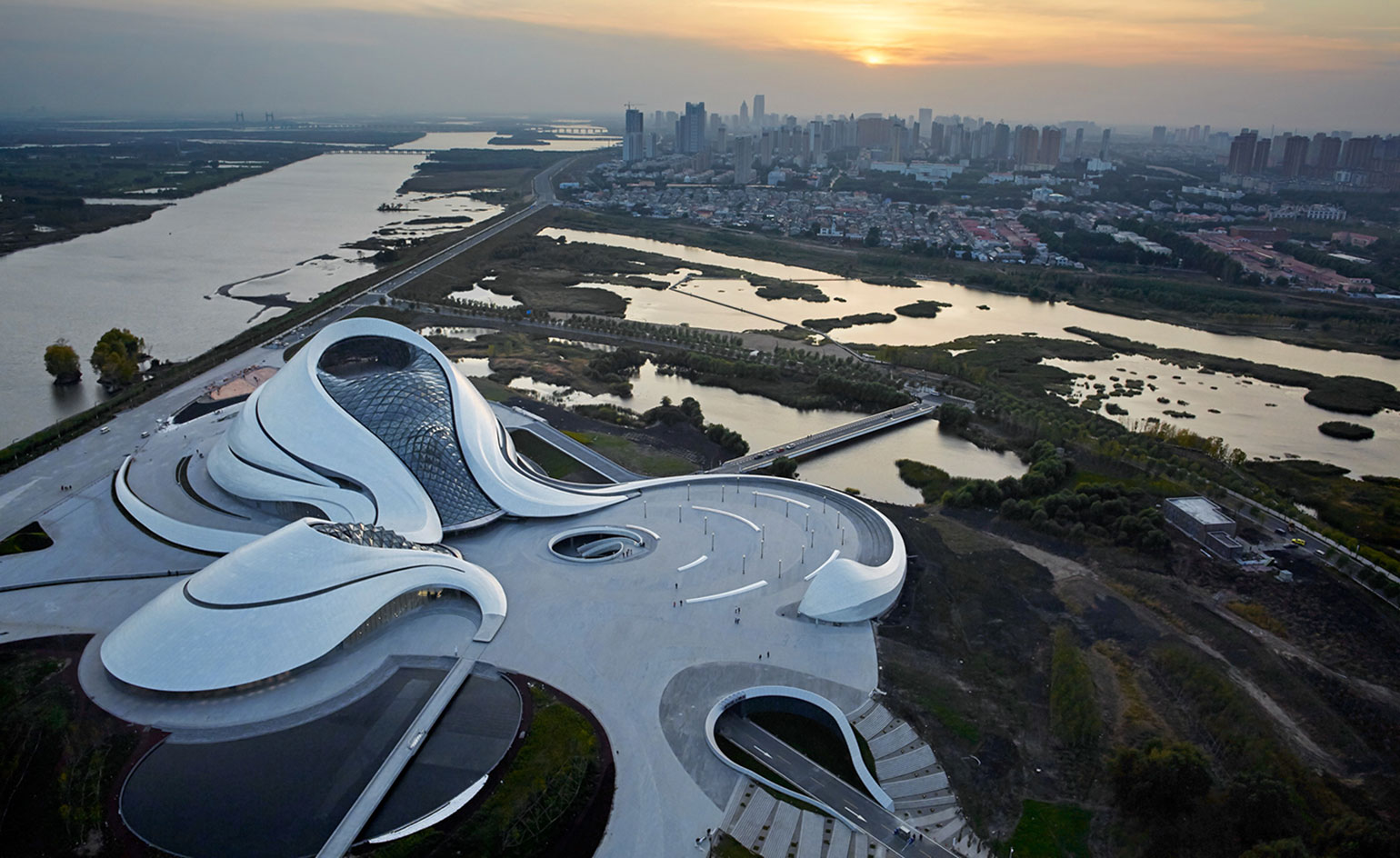 Pitch perfect: MAD reveal the Harbin Opera House’s sweeping curves
Pitch perfect: MAD reveal the Harbin Opera House’s sweeping curvesBy Daven Wu