King’s Cross Gasholders launch with Wilkinson Eyre redesign
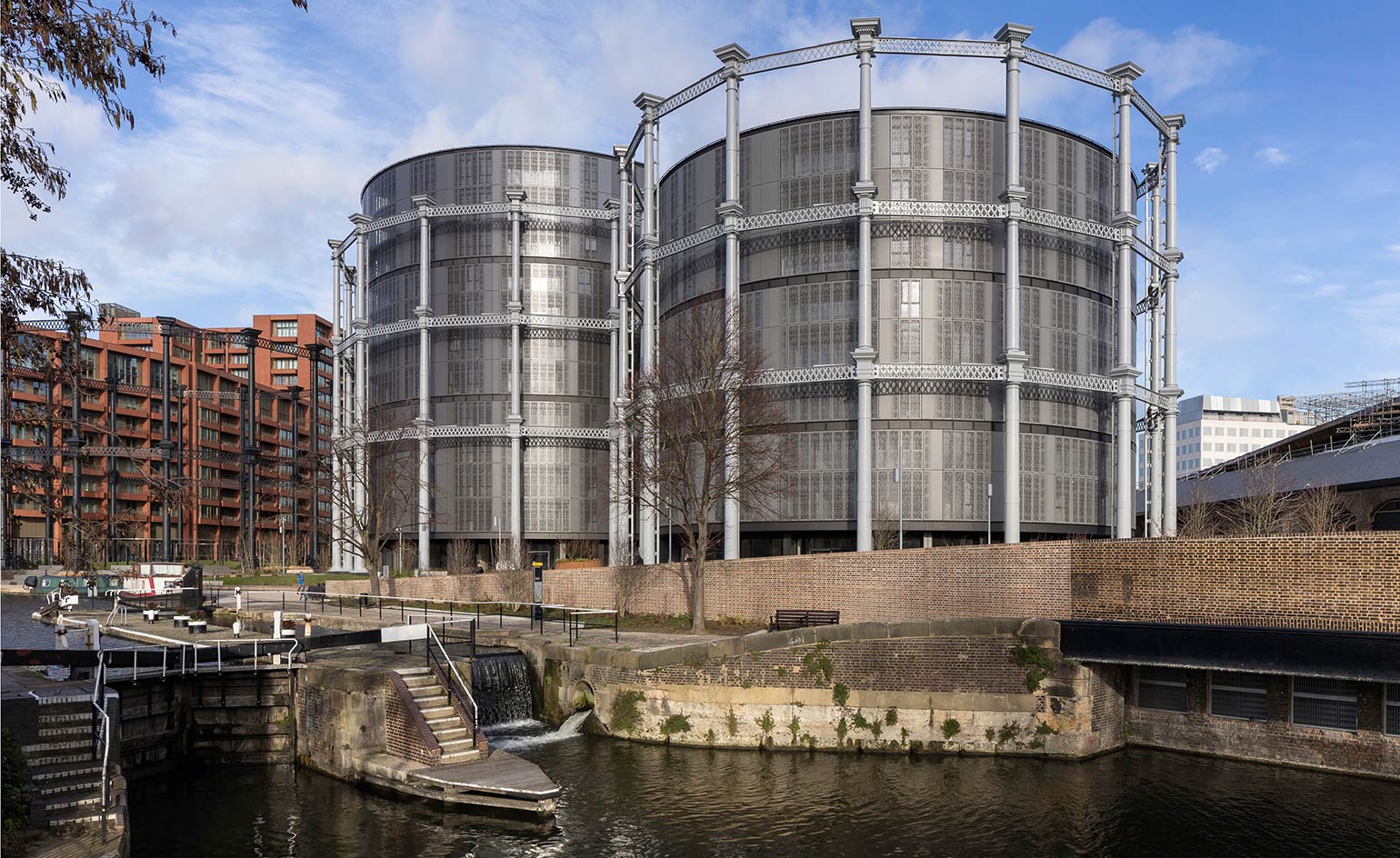
Modern developments abound in the ongoing refresh of London’s bustling King’s Cross area; however few of them have the design flair and historical character of the famous Gasholder triplets.
The existing set of three interlocking gasholders, a distinguishing part of King’s Cross industrial heritage identity, has now been carefully cleaned up and incorporated into a modern design by Wilkinson Eyre, who transformed them into a contemporary, luxury residential complex, full of bespoke details and historical character.
Created for King’s Cross Central Limited Partnership, the Gasholders development has just been officially completed, featuring a wealth of open spaces for the residents, as well as a rich list of amenities, such as a gym, spa, bookable work space and party room. The outdoor areas include a generous terrace with gardens designed by award-winning specialist Dan Pearson, while a lush entrance lobby features a dramatic cascading staircase and an especially commissioned lighting artwork by German artist Tobias Rehberger.
The project, built on concrete cylinders of eight, nine and 12 storeys, consist of 145 units that range from studios to three bedroom apartments, duplexes and penthouses. Meanwhile, Wilkinson Eyre’s sensitive, yet thoroughly modern glass and aluminium design is respectful of the existing features and lies encased within the Grade II-listed Victorian iron pillars and struts.
The interior architecture is masterfully crafted by Jonathan Tuckey Design (with interiors by No 12 Studio). The composition aims at bringing together industrial, craft and luxury elements in a homely and contemporary interior that befits central London’s dynamism. Natural materials such as lye-treated oak, and tailor made details, such as the bathrooms’ cast concrete basins add refinement to the whole.
A selection of retail spaces will be housed on the Gasholders ground level, allowing a hint of public access to the complex that aims to make the most of a careful balance of juxtapositions between industrial and luxurious, old and new, public and private, inside and outside.
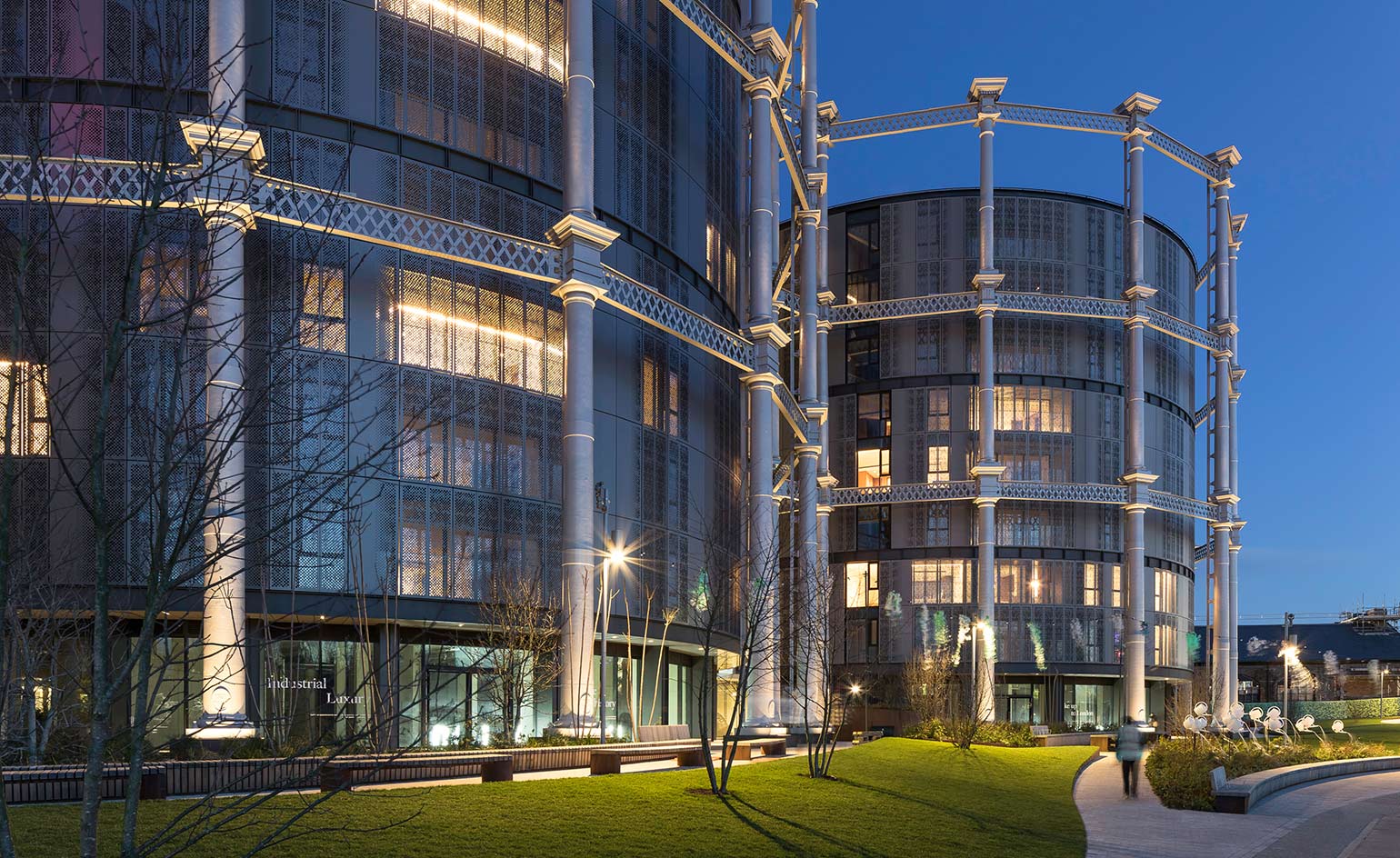
The project, designed by architects Wilkinson Eyre with interior architecture by Jonathan Tuckey, involved the transformation of the industrial gasholders into a modern residential complex.
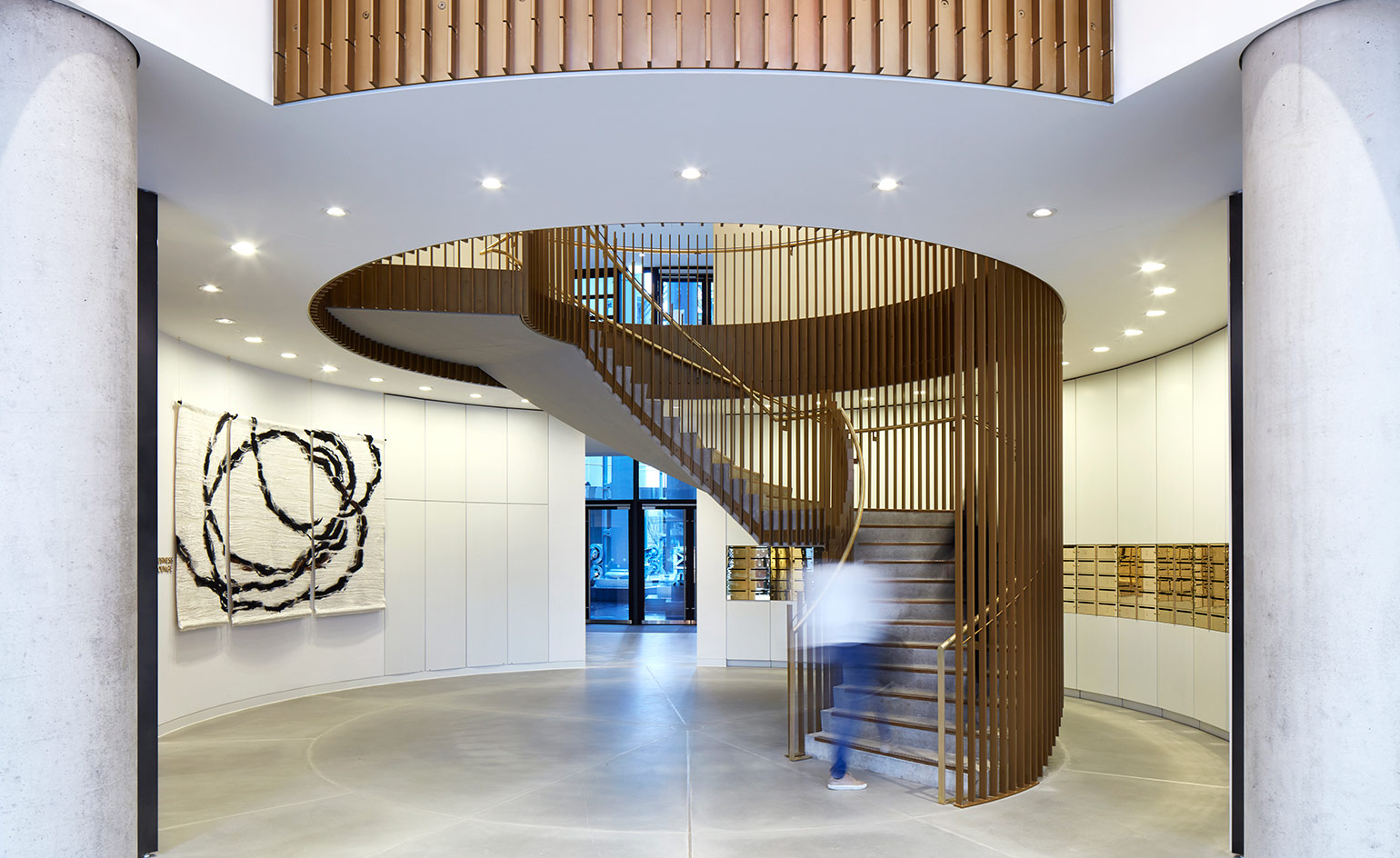
The complex is entered through a luxurious lobby that features an especially commissioned lighting artwork by German artist, Tobias Rehberger.
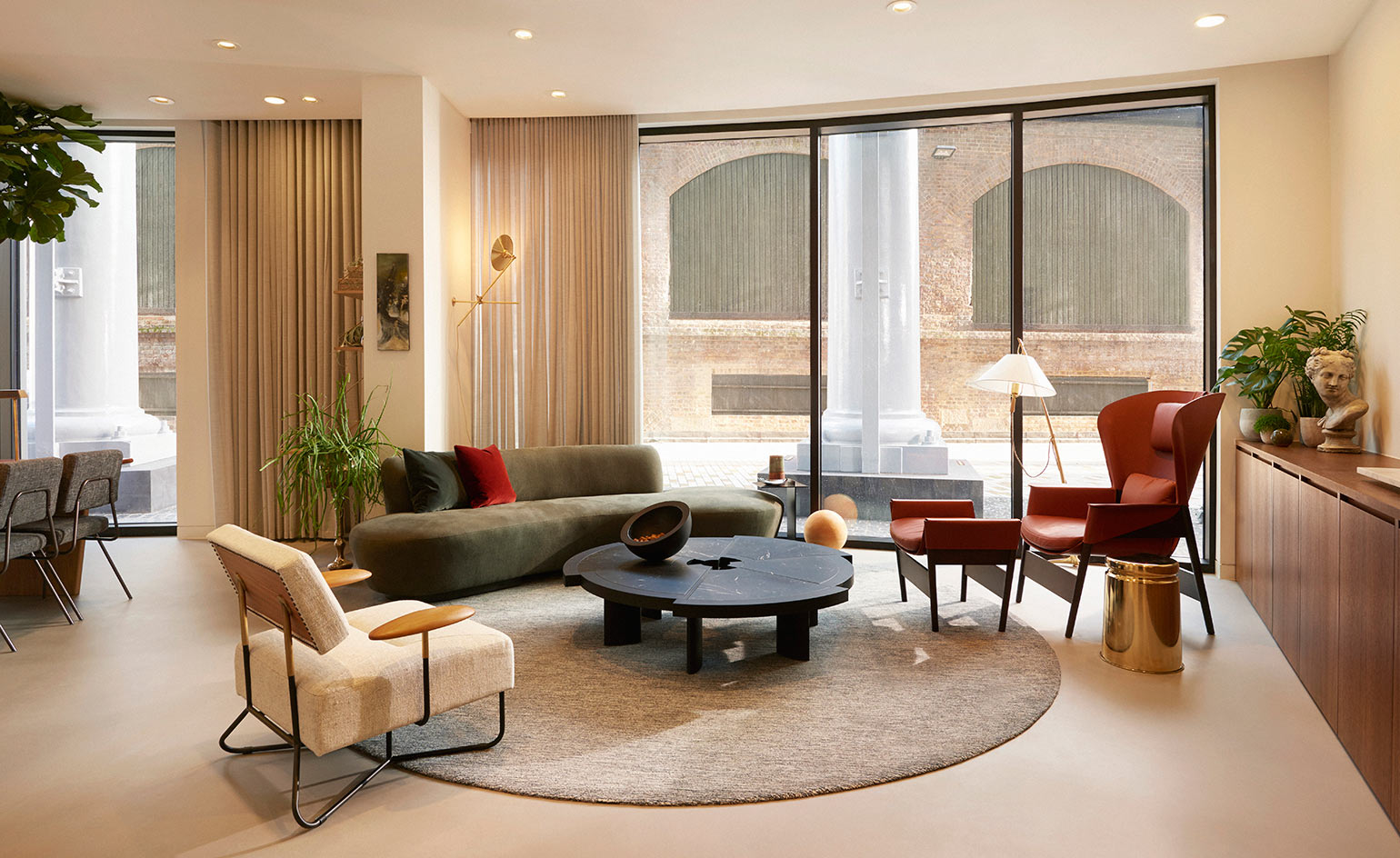
The Gasholders feature a wealth of open spaces for the residents, as well as a rich list of amenities, such as a gym, spa, bookable work space and party room.
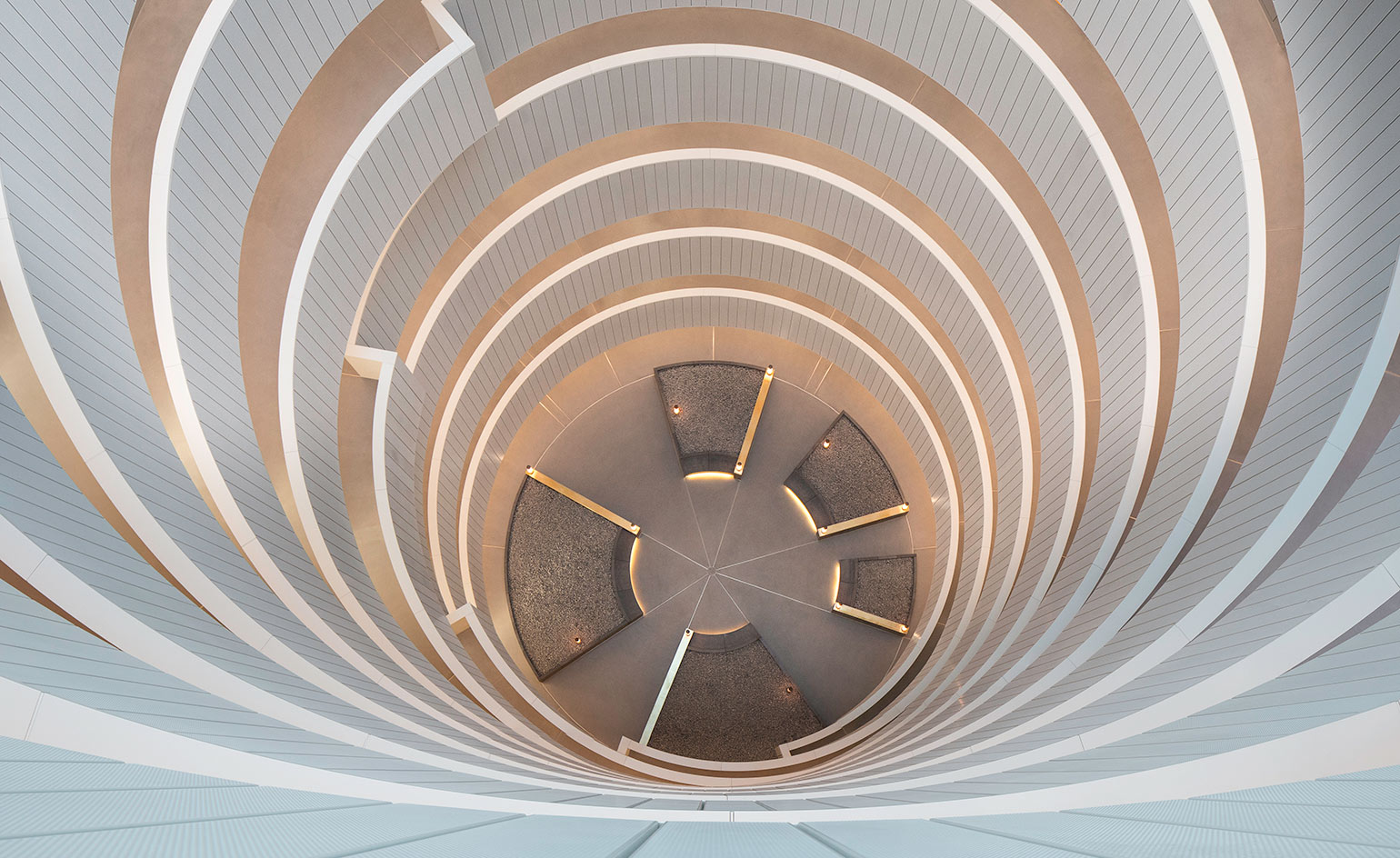
The project, built on concrete cylinders of eight, nine and twelve storeys, consist of 145 units.

Residential offerings range from studios to three bedroom apartments, duplexes and penthouses with interiors by No 12 Studio.
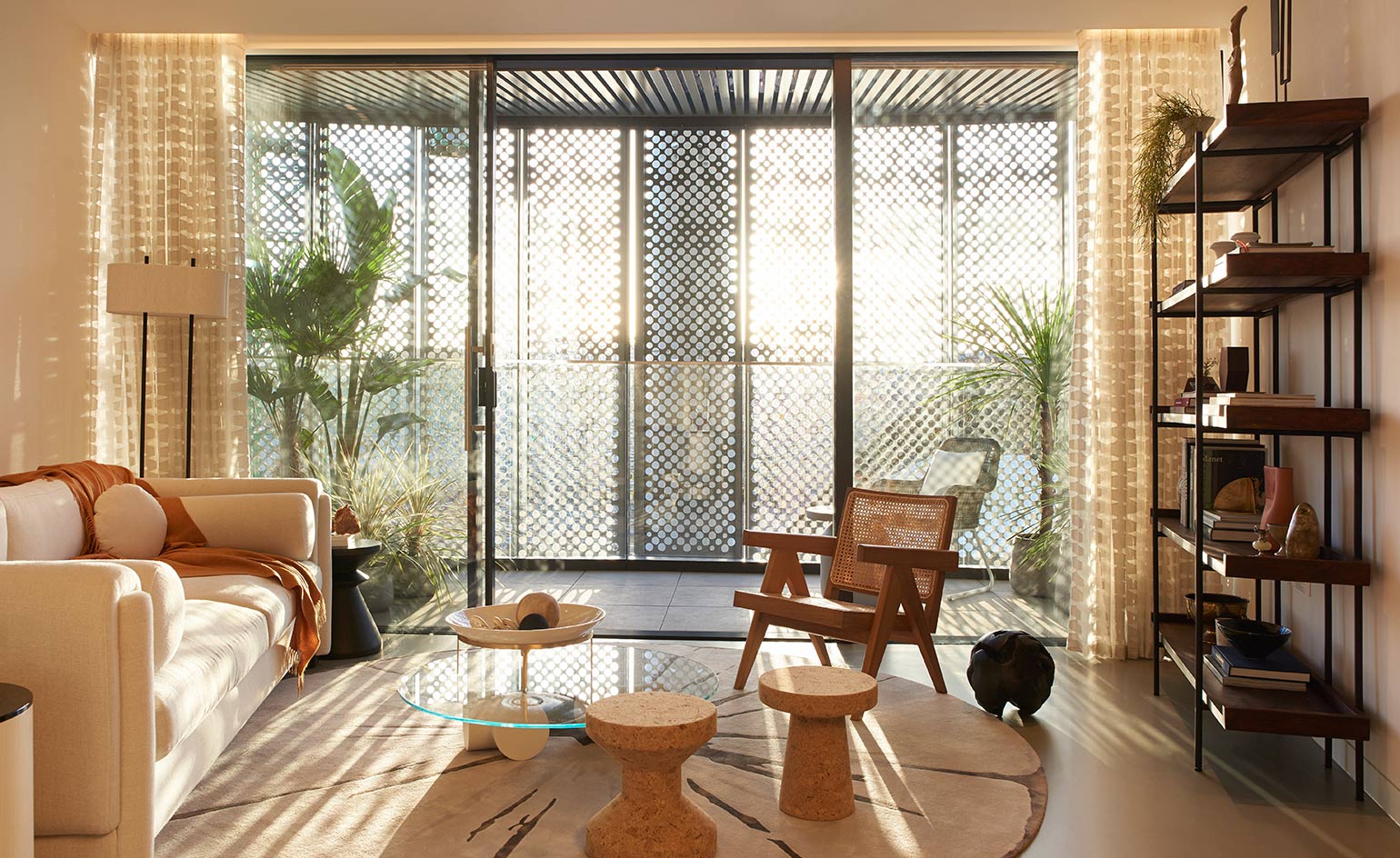
Natural materials such as lye-treated oak, and tailor made details, such as the bathrooms’ cast concrete basins add refinement to the interiors.
INFORMATION
For more information visit the Wilkinson Eyre website and the Jonathan Tuckey website
Wallpaper* Newsletter
Receive our daily digest of inspiration, escapism and design stories from around the world direct to your inbox.
Ellie Stathaki is the Architecture & Environment Director at Wallpaper*. She trained as an architect at the Aristotle University of Thessaloniki in Greece and studied architectural history at the Bartlett in London. Now an established journalist, she has been a member of the Wallpaper* team since 2006, visiting buildings across the globe and interviewing leading architects such as Tadao Ando and Rem Koolhaas. Ellie has also taken part in judging panels, moderated events, curated shows and contributed in books, such as The Contemporary House (Thames & Hudson, 2018), Glenn Sestig Architecture Diary (2020) and House London (2022).
-
 Tour the best contemporary tea houses around the world
Tour the best contemporary tea houses around the worldCelebrate the world’s most unique tea houses, from Melbourne to Stockholm, with a new book by Wallpaper’s Léa Teuscher
By Léa Teuscher
-
 ‘Humour is foundational’: artist Ella Kruglyanskaya on painting as a ‘highly questionable’ pursuit
‘Humour is foundational’: artist Ella Kruglyanskaya on painting as a ‘highly questionable’ pursuitElla Kruglyanskaya’s exhibition, ‘Shadows’ at Thomas Dane Gallery, is the first in a series of three this year, with openings in Basel and New York to follow
By Hannah Silver
-
 Australian bathhouse ‘About Time’ bridges softness and brutalism
Australian bathhouse ‘About Time’ bridges softness and brutalism‘About Time’, an Australian bathhouse designed by Goss Studio, balances brutalist architecture and the softness of natural patina in a Japanese-inspired wellness hub
By Ellie Stathaki
-
 This 19th-century Hampstead house has a raw concrete staircase at its heart
This 19th-century Hampstead house has a raw concrete staircase at its heartThis Hampstead house, designed by Pinzauer and titled Maresfield Gardens, is a London home blending new design and traditional details
By Tianna Williams
-
 An octogenarian’s north London home is bold with utilitarian authenticity
An octogenarian’s north London home is bold with utilitarian authenticityWoodbury residence is a north London home by Of Architecture, inspired by 20th-century design and rooted in functionality
By Tianna Williams
-
 What is DeafSpace and how can it enhance architecture for everyone?
What is DeafSpace and how can it enhance architecture for everyone?DeafSpace learnings can help create profoundly sense-centric architecture; why shouldn't groundbreaking designs also be inclusive?
By Teshome Douglas-Campbell
-
 The dream of the flat-pack home continues with this elegant modular cabin design from Koto
The dream of the flat-pack home continues with this elegant modular cabin design from KotoThe Niwa modular cabin series by UK-based Koto architects offers a range of elegant retreats, designed for easy installation and a variety of uses
By Jonathan Bell
-
 Are Derwent London's new lounges the future of workspace?
Are Derwent London's new lounges the future of workspace?Property developer Derwent London’s new lounges – created for tenants of its offices – work harder to promote community and connection for their users
By Emily Wright
-
 Showing off its gargoyles and curves, The Gradel Quadrangles opens in Oxford
Showing off its gargoyles and curves, The Gradel Quadrangles opens in OxfordThe Gradel Quadrangles, designed by David Kohn Architects, brings a touch of playfulness to Oxford through a modern interpretation of historical architecture
By Shawn Adams
-
 A Norfolk bungalow has been transformed through a deft sculptural remodelling
A Norfolk bungalow has been transformed through a deft sculptural remodellingNorth Sea East Wood is the radical overhaul of a Norfolk bungalow, designed to open up the property to sea and garden views
By Jonathan Bell
-
 A new concrete extension opens up this Stoke Newington house to its garden
A new concrete extension opens up this Stoke Newington house to its gardenArchitects Bindloss Dawes' concrete extension has brought a considered material palette to this elegant Victorian family house
By Jonathan Bell