A floating church has moored in East London
Architecture studio Denizen Works has completed Genesis Floating Church – an innovative religious and community space for the Diocese of London
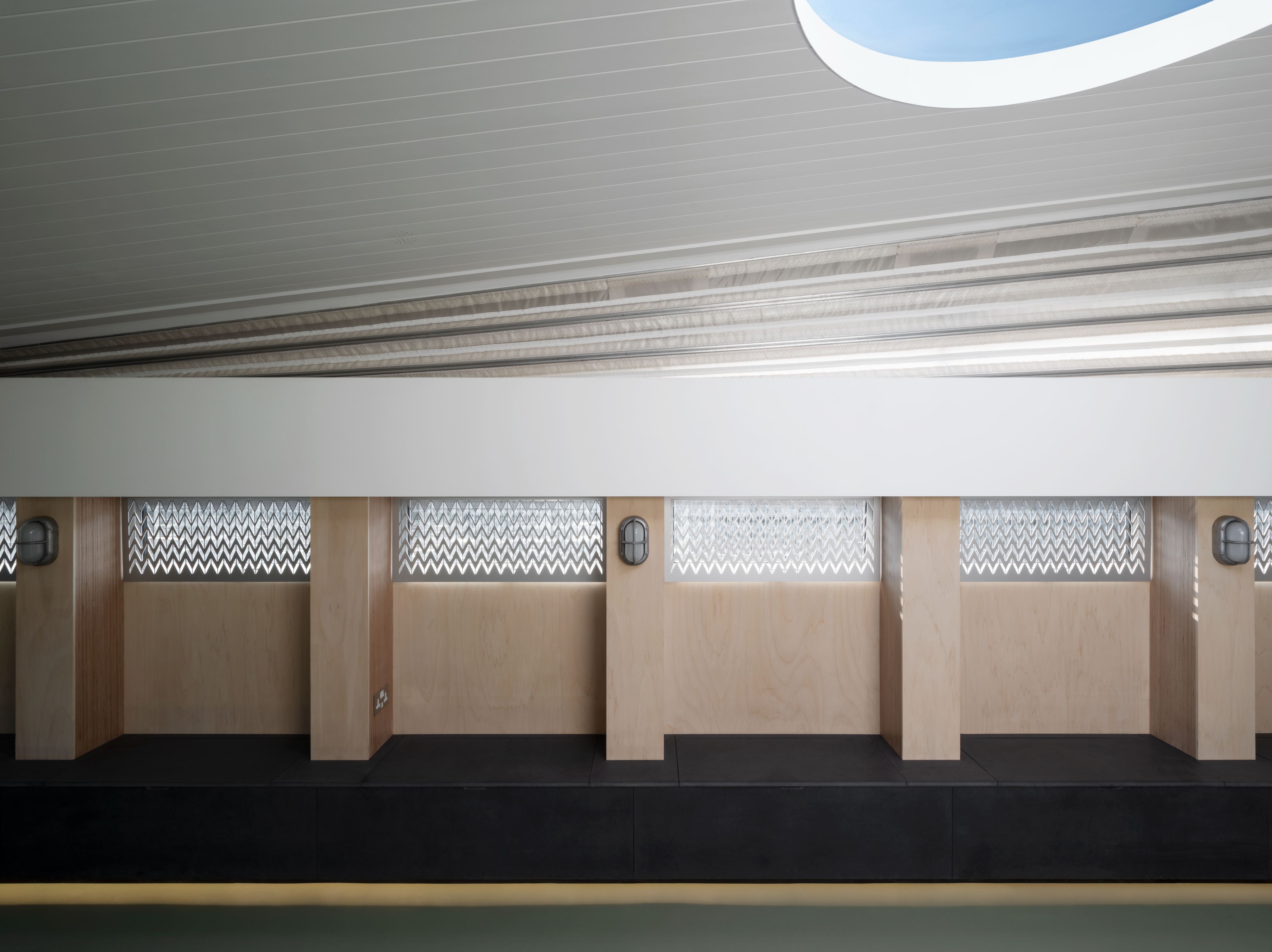
Gilbert McCarragher - Photography
A floating church has moored in East London. The work of locally-based architecture studio Denizen Works, this innovative project brings together architecture and boat building, religious, community spaces and practice, and contemporary design.
The project was spearheaded by the Diocese of London for the St Columba East London community, and has been created in close collaboration with Turks Shipyard and naval architect Tony Tucker. Now floating on the River Lee Navigation alongside Here East at Queen Elizabeth Olympic Park, the scheme aims to become a beacon for local communities and a space to, not just pray, but also meet, gather and plan a range of activities in. As well as serving as a space for a church, the barge can accommodate, for example, parent and toddler groups, pilates classes and art classes, interfaith celebrations, lunch and supper clubs, live music, employment training, support workshops and counselling.
‘We wanted to develop a design which would transform in shape to be delightful and surprising to answer the client brief to create a ‘conspicuous presence’ on the towpaths of London,' explains Denizen Works director Andrew Ingham. ‘Like all of our projects, we looked widely for inspiration and the trigger often comes from unexpected places. We drew inspiration from architecture that transforms as well as other spaces, including the classic VW camper van. The notion of the reconfiguration of spatial experience through mechanics felt right but we also wanted it to link back more directly to ecclesiastical heritage and through our research of church buildings through the ages we came across some beautiful woodprints of organ bellows. We were particularly taken with the sculptural form of these bellows and we wanted our roof to share this formal quality whilst establishing a subtle poetic link to traditional churches.'
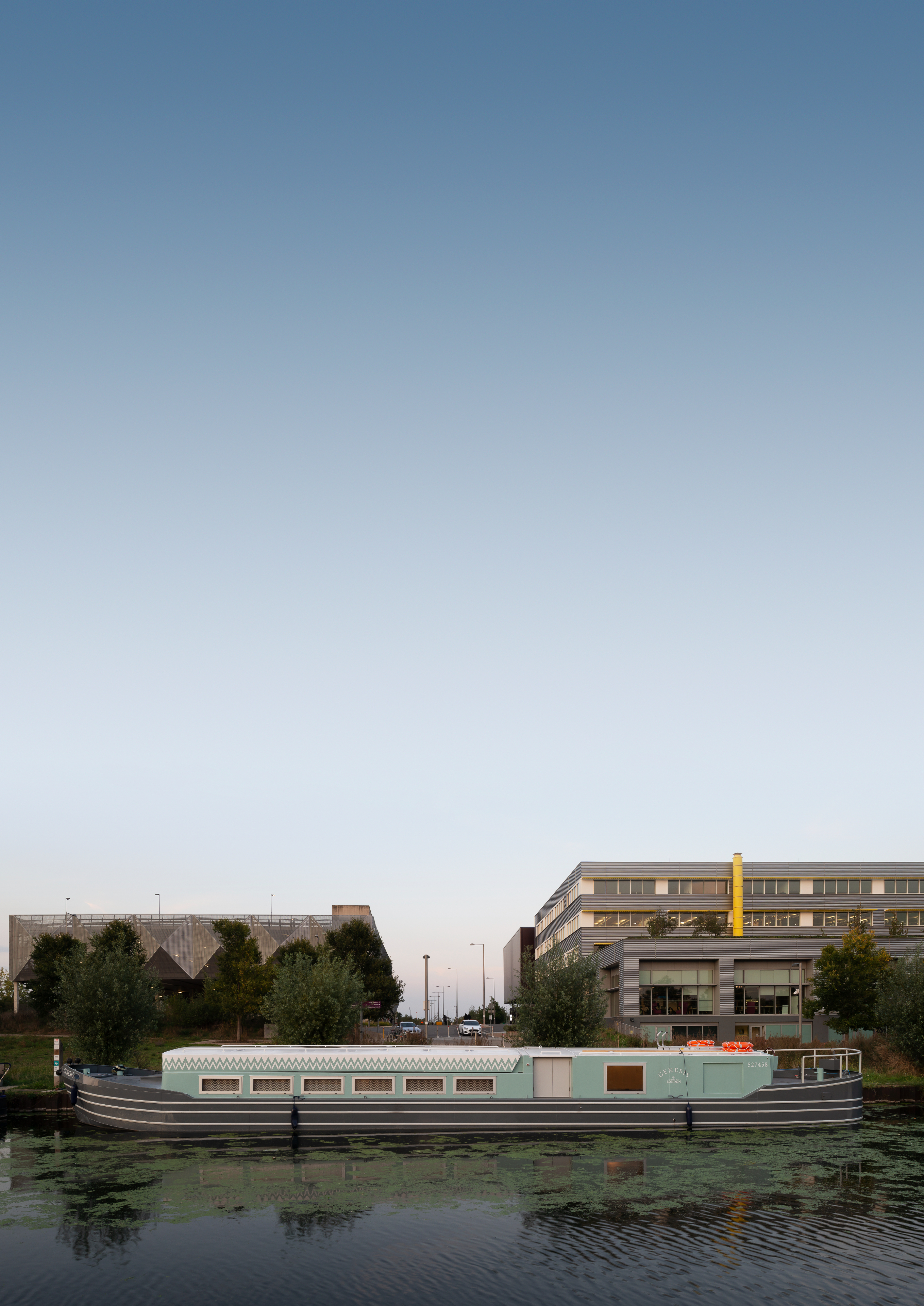
Architecturally, the design's centrepiece is its unique, organ bellow-inspired kinetic roof. Created in translucent sailcloth, lined with LED lights and powered by hydraulic rams, it can expand and contract and adapt to the space's needs. It can be easily operated by the touch of a button.
‘Mobile architecture, particularly on boats, has a rich history and we looked at Rossi’s Teatro del Mondo and more directly Kahn’s floating theatre, which like the church transforms in use,' says Denizen Works director Murray Kerr. ‘Our approach to the interior was to create a gallery space, free from religious symbolism, so that it would be welcoming to all, to align with the wider community uses planned for the boat. There are subtle references in the plan to elements of church architecture including the nave and aisles, but for the most part we have allowed the boat to be a boat within which we have inserted a beautiful room.'
Upon entering, midship, one side - the front - contains the main hall for about 40-60 people (depending on the configuration and circumstances) with its plywood walls, green linoleum floor and round skylight; while services, such as kitchen and bathrooms are located on the opposite end of the barge. Flexible, custom made furniture, has been delivered by local design company Plyco.
Named Genesis, after the first book of the Bible, the project ‘alludes to the narrative of creation,' explains the team behind it, which includes Rev Dave Pilkington, who will lead the new church's activities. ‘Having an amazing space, that is beautiful, peaceful and offers hospitality in an unusual place in a creative and surprising way tells a similar story,' he adds. ‘It’s good news and it is found where people might not expect to find it. That is disruptive in a gentle way, it can challenge people's view of what Church can be and hopefully at least opens them to have a conversation about life and spirituality. It is also an intimate space which does not overwhelm or make you feel small and insignificant. I hope it becomes a place where people can feel like they have a seat at the table, a place where they can belong, as they get to know other people.'
The structure is set to remain on this spot for three to five years, reaching out and supporting communities living around the East London canal.
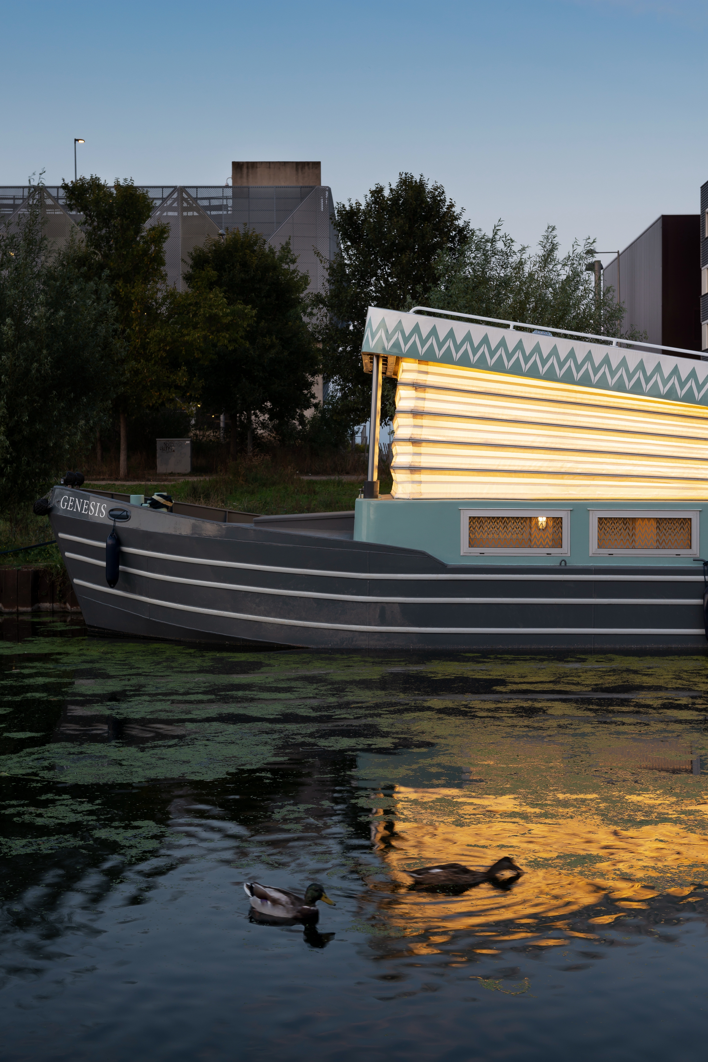

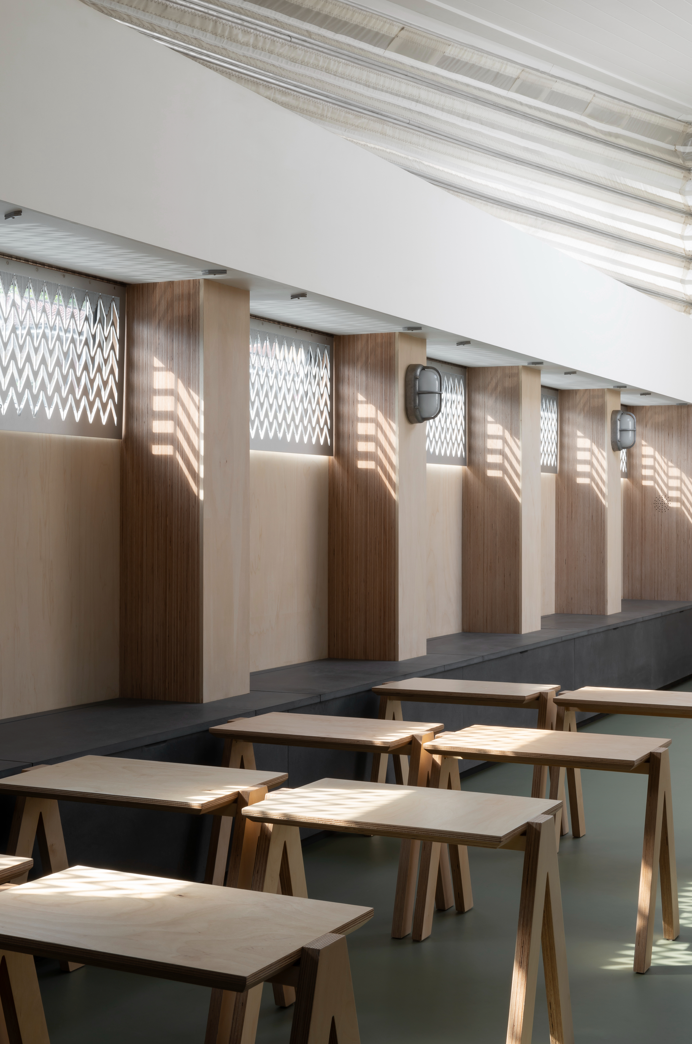
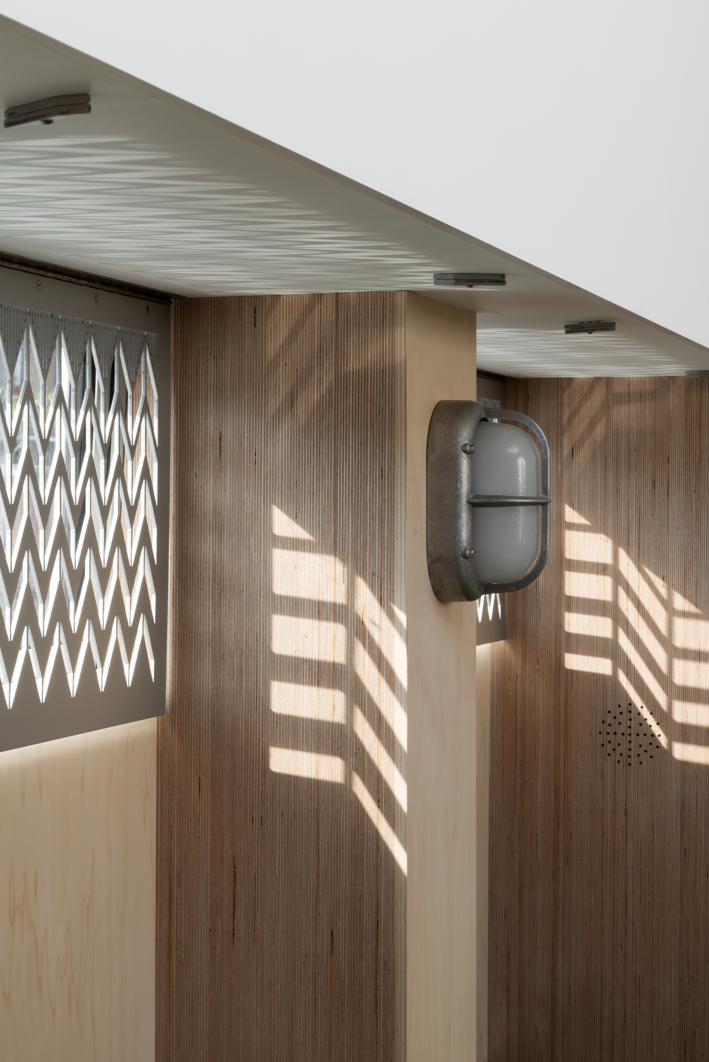
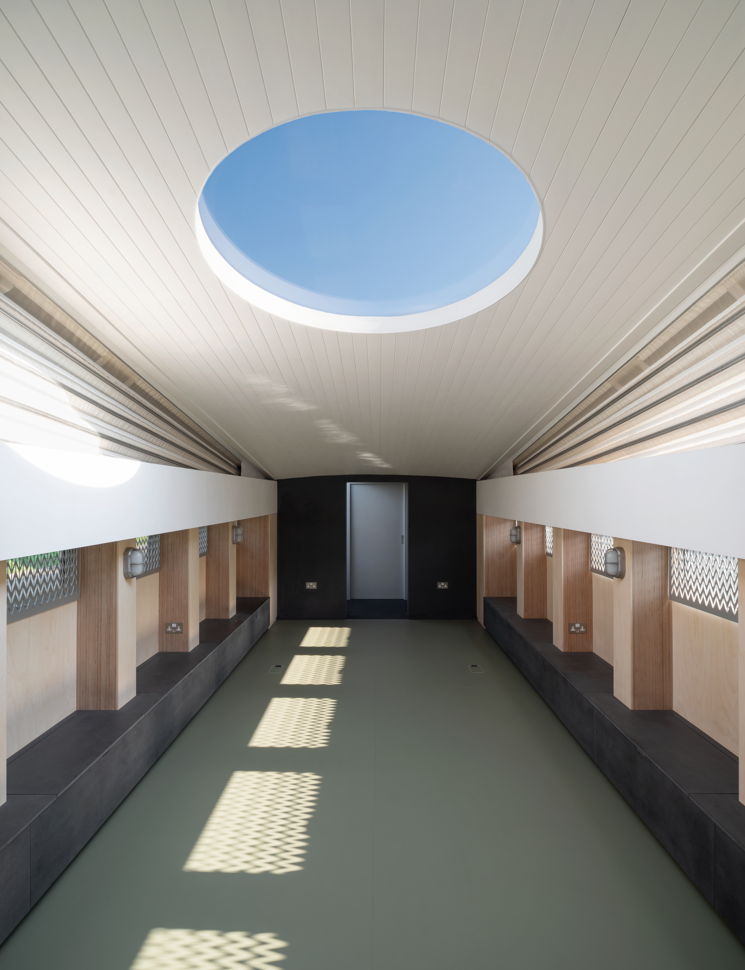
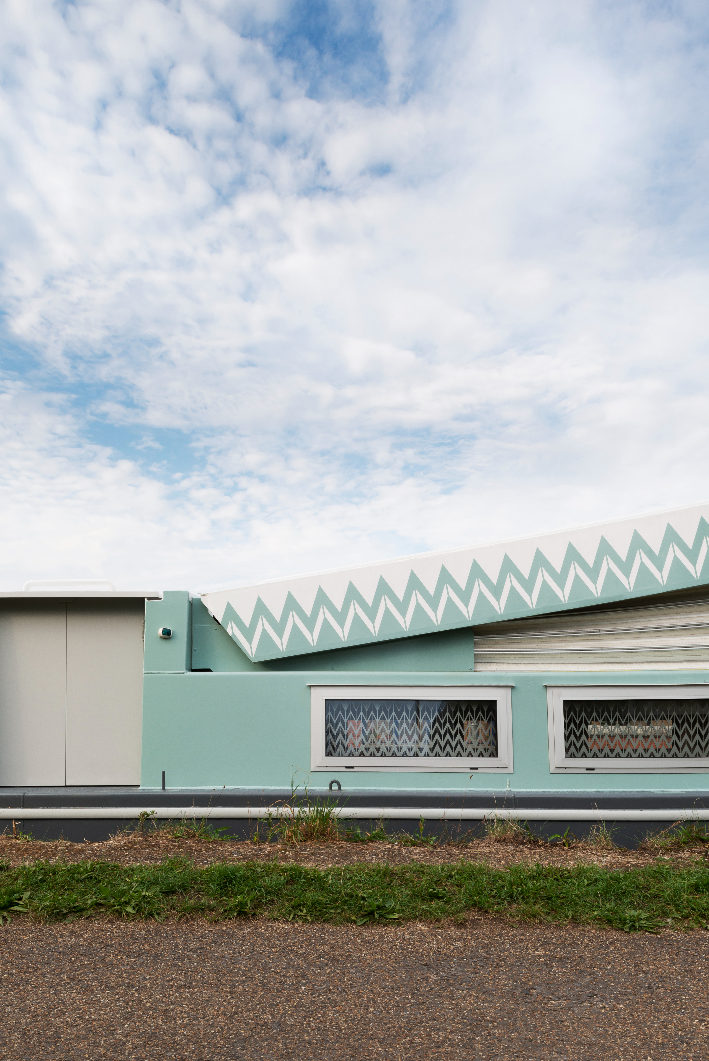
INFORMATION
Wallpaper* Newsletter
Receive our daily digest of inspiration, escapism and design stories from around the world direct to your inbox.
Ellie Stathaki is the Architecture & Environment Director at Wallpaper*. She trained as an architect at the Aristotle University of Thessaloniki in Greece and studied architectural history at the Bartlett in London. Now an established journalist, she has been a member of the Wallpaper* team since 2006, visiting buildings across the globe and interviewing leading architects such as Tadao Ando and Rem Koolhaas. Ellie has also taken part in judging panels, moderated events, curated shows and contributed in books, such as The Contemporary House (Thames & Hudson, 2018), Glenn Sestig Architecture Diary (2020) and House London (2022).
-
 Sotheby’s is auctioning a rare Frank Lloyd Wright lamp – and it could fetch $5 million
Sotheby’s is auctioning a rare Frank Lloyd Wright lamp – and it could fetch $5 millionThe architect's ‘Double-Pedestal’ lamp, which was designed for the Dana House in 1903, is hitting the auction block 13 May at Sotheby's.
By Anna Solomon
-
 Naoto Fukasawa sparks children’s imaginations with play sculptures
Naoto Fukasawa sparks children’s imaginations with play sculpturesThe Japanese designer creates an intuitive series of bold play sculptures, designed to spark children’s desire to play without thinking
By Danielle Demetriou
-
 Japan in Milan! See the highlights of Japanese design at Milan Design Week 2025
Japan in Milan! See the highlights of Japanese design at Milan Design Week 2025At Milan Design Week 2025 Japanese craftsmanship was a front runner with an array of projects in the spotlight. Here are some of our highlights
By Danielle Demetriou
-
 This 19th-century Hampstead house has a raw concrete staircase at its heart
This 19th-century Hampstead house has a raw concrete staircase at its heartThis Hampstead house, designed by Pinzauer and titled Maresfield Gardens, is a London home blending new design and traditional details
By Tianna Williams
-
 An octogenarian’s north London home is bold with utilitarian authenticity
An octogenarian’s north London home is bold with utilitarian authenticityWoodbury residence is a north London home by Of Architecture, inspired by 20th-century design and rooted in functionality
By Tianna Williams
-
 What is DeafSpace and how can it enhance architecture for everyone?
What is DeafSpace and how can it enhance architecture for everyone?DeafSpace learnings can help create profoundly sense-centric architecture; why shouldn't groundbreaking designs also be inclusive?
By Teshome Douglas-Campbell
-
 The dream of the flat-pack home continues with this elegant modular cabin design from Koto
The dream of the flat-pack home continues with this elegant modular cabin design from KotoThe Niwa modular cabin series by UK-based Koto architects offers a range of elegant retreats, designed for easy installation and a variety of uses
By Jonathan Bell
-
 Are Derwent London's new lounges the future of workspace?
Are Derwent London's new lounges the future of workspace?Property developer Derwent London’s new lounges – created for tenants of its offices – work harder to promote community and connection for their users
By Emily Wright
-
 Showing off its gargoyles and curves, The Gradel Quadrangles opens in Oxford
Showing off its gargoyles and curves, The Gradel Quadrangles opens in OxfordThe Gradel Quadrangles, designed by David Kohn Architects, brings a touch of playfulness to Oxford through a modern interpretation of historical architecture
By Shawn Adams
-
 A Norfolk bungalow has been transformed through a deft sculptural remodelling
A Norfolk bungalow has been transformed through a deft sculptural remodellingNorth Sea East Wood is the radical overhaul of a Norfolk bungalow, designed to open up the property to sea and garden views
By Jonathan Bell
-
 A new concrete extension opens up this Stoke Newington house to its garden
A new concrete extension opens up this Stoke Newington house to its gardenArchitects Bindloss Dawes' concrete extension has brought a considered material palette to this elegant Victorian family house
By Jonathan Bell