Genius engineering: the V&A celebrates the work of Ove Arup with a new show
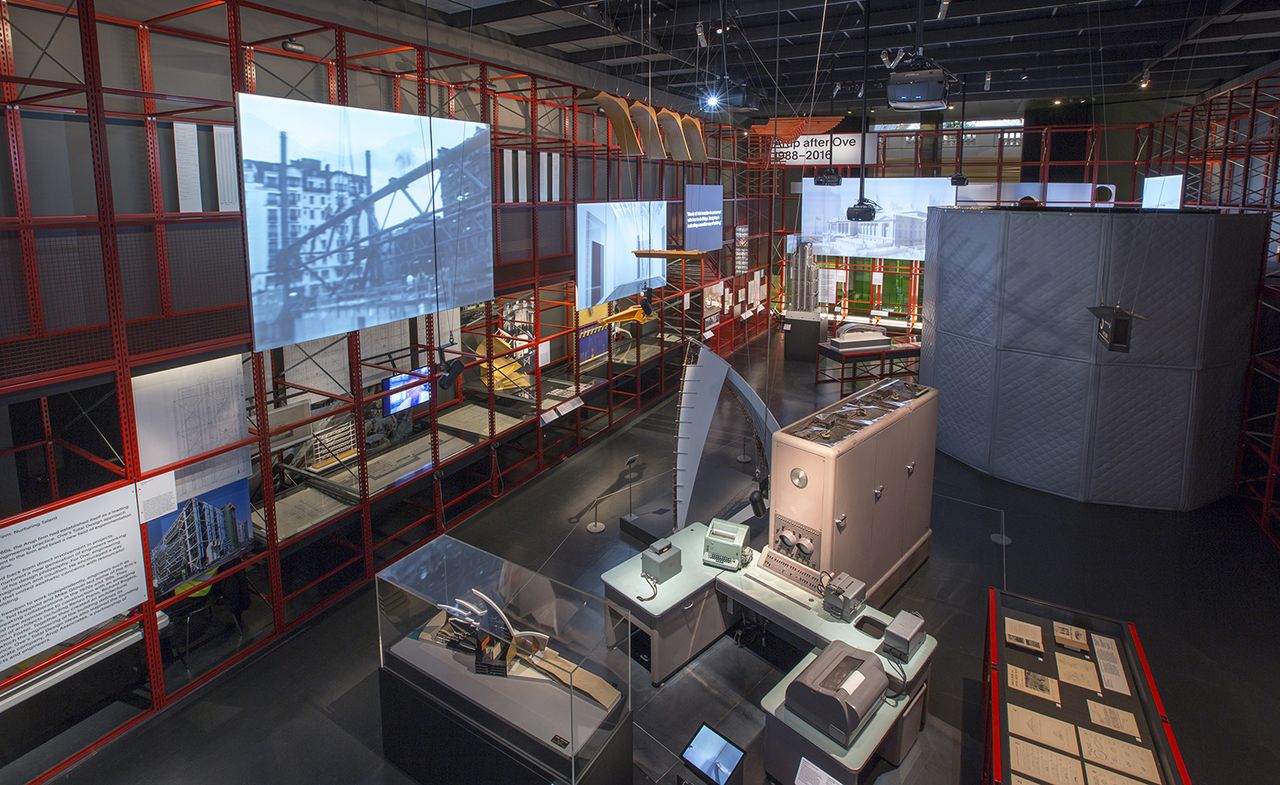
The new V&A show on the work of legendary engineer Ove Arup may appear fairly modest at first glance, occupying a single room at the Porter Gallery – yet spanning two levels in a clever design by Dyvik Kahlen Architects, it really packs a punch. The exhibition, titled 'Engineering the World: Ove Arup and the Philosophy of Total Design' and opening to the public this weekend, is part of the London museum’s ongoing Engineering Season and aims to celebrate the oft-unsung heroes of building design: engineers. And for this, Arup’s work is a perfect case study.
The show, curated by the V&A’s Maria Nicanor and Zofia Trafas White, is a fascinating exploration of the 20th century engineer’s life and work, and how it has influenced today’s practices in his field. Arup, fittingly argue the curators, was a true pioneer, championing real collaboration with architects, using a computer for the first time during the Sydney Opera House project in the 1960s – a hefty but fascinating machine called 'Pegasus', on display at the show – and spanning multiple applications of Arup’s creative approach using all kinds of materials – concrete, metal or wood.
Taking a chronological journey, the curators also aimed to tackle any misconceptions of what being an engineer means. Arup’s myriad hand drawings, sketches and clever manifestos, his sense of humour and his multidisciplinary background – the British-born Dane studied philosophy and mathematics before moving on to his degree in engineering – testify to that.
Displays take the visitor through early works, such as the London Zoo’s Penguin Pool – Arup’s landmark breakthrough project with architect Berthold Lubetkin – and his significant contribution during World War II – his fenders for Mulberry Harbour were a crucial element towards the Allied invasion of Normandy’s success. Exhibits also touch upon key later projects, realised prior to Arup’s passing – such as the Centre Pompidou in Paris and the Menil Collection. Kingsgate Bridge is one of the very last projects the engineering master was involved in. His ashes were scattered from it in 1988.
Of course, Arup’s legacy lives on, through his ongoing world famous engineering firm, which now counts thousands of employees around the globe, spanning not only civil engineering but also lighting and acoustics – an international and truly multidisciplinary approach firmly set from the very beginning by its founder.
Contemporary and ongoing work by the office offers a fitting ending to the show, hinting towards the future; facades using algae? Auralisation tools that help you understand how architecture affects sound? You name it – Arup is probably working on it.
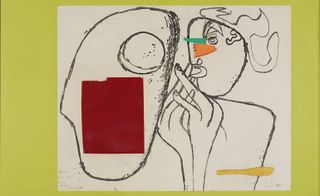
Presenting Arup’s story through a chronological journey, the curators aimed to tackle any misconceptions of what being an engineer means; covering Arup’s myriad hand drawings, sketches and clever manifestos, his sense of humour and his multidisciplinary background. Pictured: a colour lithograph portrait of Ove Arup by Le Corbusier. Photography: Courtesy of Private Collection. FLC, ADAGP, Paris and DACS, London 2016
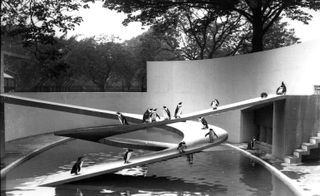
The Penguin Pool in London’s Zoo was the engineer’s breakthrough project, created with architect Berthold Lubetkin. Photography: ZSL
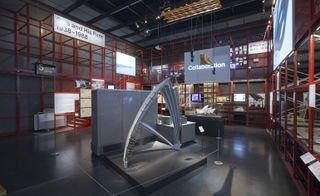
Exhibits also touch upon key later projects, realised prior to Arup’s passing – such as the Centre Pompidou in Paris and the Menil Collection. Photography: Victoria and Albert Museum
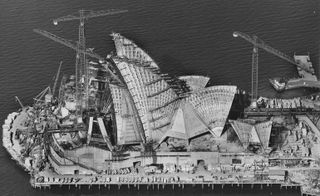
The Sydney Opera House was another project Arup famously worked on – the building was designed by Jørn Utzon. Photography: Robert Baudin for Hornibrook Ltd. Courtesy of Australian Air Photos
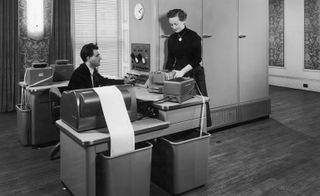
This particular project was the first Arup worked on, where he used a computer for the calculations. Pictured here, the machine itself in 1957, called ’Pegasus’. Photography: Museum of Science and Industry
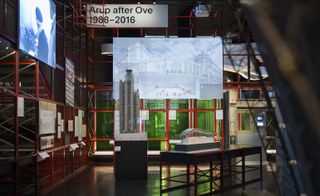
Arup’s legacy continues to live on through his ongoing world famous engineering firm, which now counts thousands of employees around the globe, spanning not only civil engineering but also lighting and acoustics. Photography: Victoria and Albert Museum
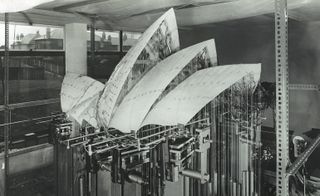
Stress distribution testing on a 160 Perspex roof model of the Sydney Opera House at Southampton University in 1960. Photography: Henk Snoek. Courtesy of Arup
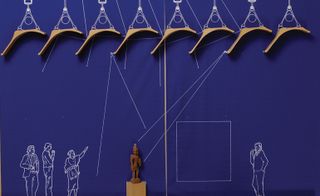
Bas relief on blueprint depicting a section of the Menil Collection in Houston, Texas, a project by Piano & Fitzgerald. Photography: Francesco Pino Fondazione Renzo Piano, 2009. Courtesy: Fondazione Renzo Piano
INFORMATION
‘Engineering the World: Ove Arup and the Philosophy of Total Design’ is on show at the V&A 18 June – 6 November 2016. For more information visit the V&A website
Wallpaper* Newsletter
Receive our daily digest of inspiration, escapism and design stories from around the world direct to your inbox.
Ellie Stathaki is the Architecture & Environment Director at Wallpaper*. She trained as an architect at the Aristotle University of Thessaloniki in Greece and studied architectural history at the Bartlett in London. Now an established journalist, she has been a member of the Wallpaper* team since 2006, visiting buildings across the globe and interviewing leading architects such as Tadao Ando and Rem Koolhaas. Ellie has also taken part in judging panels, moderated events, curated shows and contributed in books, such as The Contemporary House (Thames & Hudson, 2018), Glenn Sestig Architecture Diary (2020) and House London (2022).
-
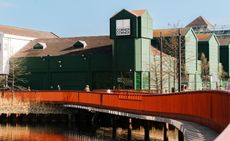 Corner Corner may be London's most unique entertainment destination yet
Corner Corner may be London's most unique entertainment destination yetThe newly-opened venue combines food, jazz and—yes—urban farming beneath one sprawling roof
By Sofia de la Cruz Published
-
 The Wallpaper* Design Issue comes with our Salone del Mobile must-sees
The Wallpaper* Design Issue comes with our Salone del Mobile must-seesThe May 2025 issue of Wallpaper* is on sale now, taking in Milan Design Week, the Venice Biennale, and a very stylish tea party
By Bill Prince Published
-
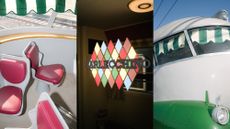 Aboard Gio Ponti's colourful Arlecchino train in Milan, a conversation about design with Formafantasma
Aboard Gio Ponti's colourful Arlecchino train in Milan, a conversation about design with FormafantasmaThe design duo boards Gio Ponti’s train bound for the latest Prada Frames symposium at Milan Design Week
By Laura May Todd Published
-
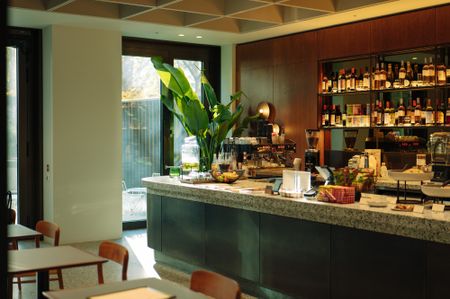 Are Derwent London's new lounges the future of workspace?
Are Derwent London's new lounges the future of workspace?Property developer Derwent London’s new lounges – created for tenants of its offices – work harder to promote community and connection for their users
By Emily Wright Published
-
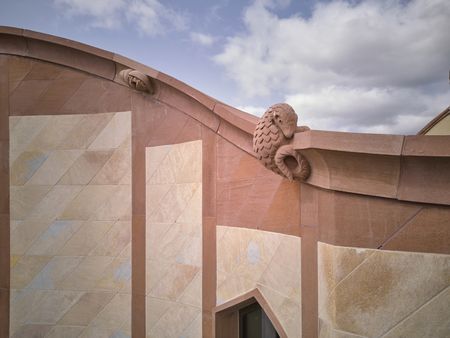 Showing off its gargoyles and curves, The Gradel Quadrangles opens in Oxford
Showing off its gargoyles and curves, The Gradel Quadrangles opens in OxfordThe Gradel Quadrangles, designed by David Kohn Architects, brings a touch of playfulness to Oxford through a modern interpretation of historical architecture
By Shawn Adams Published
-
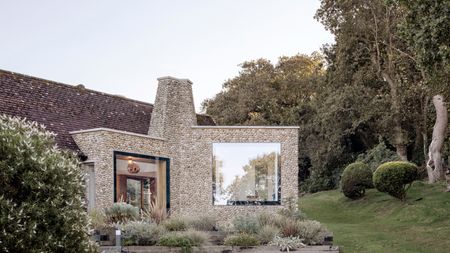 A Norfolk bungalow has been transformed through a deft sculptural remodelling
A Norfolk bungalow has been transformed through a deft sculptural remodellingNorth Sea East Wood is the radical overhaul of a Norfolk bungalow, designed to open up the property to sea and garden views
By Jonathan Bell Published
-
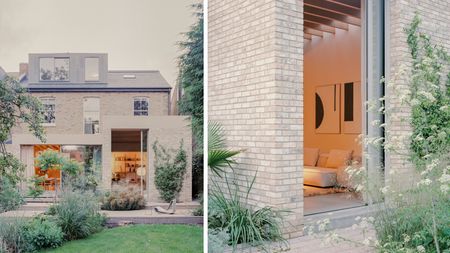 A new concrete extension opens up this Stoke Newington house to its garden
A new concrete extension opens up this Stoke Newington house to its gardenArchitects Bindloss Dawes' concrete extension has brought a considered material palette to this elegant Victorian family house
By Jonathan Bell Published
-
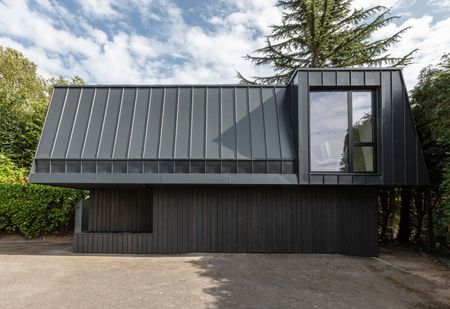 A former garage is transformed into a compact but multifunctional space
A former garage is transformed into a compact but multifunctional spaceA multifunctional, compact house by Francesco Pierazzi is created through a unique spatial arrangement in the heart of the Surrey countryside
By Jonathan Bell Published
-
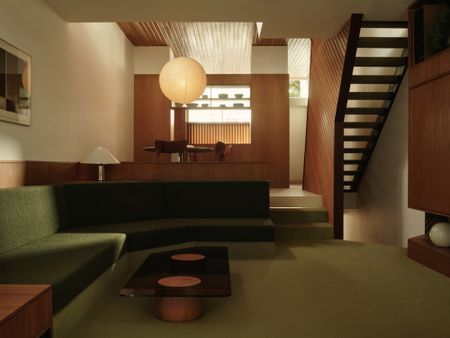 A 1960s North London townhouse deftly makes the transition to the 21st Century
A 1960s North London townhouse deftly makes the transition to the 21st CenturyThanks to a sensitive redesign by Studio Hagen Hall, this midcentury gem in Hampstead is now a sustainable powerhouse.
By Ellie Stathaki Published
-
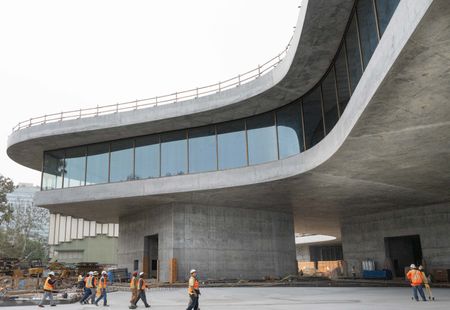 You’ll soon be able to get a sneak peek inside Peter Zumthor’s LACMA expansion
You’ll soon be able to get a sneak peek inside Peter Zumthor’s LACMA expansionBut you’ll still have to wait another year for the grand opening
By Anna Fixsen Published
-
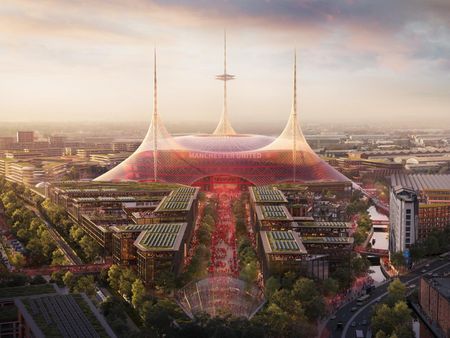 Manchester United and Foster + Partners to build a new stadium: ‘Arguably the largest public space in the world’
Manchester United and Foster + Partners to build a new stadium: ‘Arguably the largest public space in the world’The football club will spend £2 billion on the ambitious project, which co-owner Sir Jim Ratcliffe has described as the ‘world's greatest football stadium’
By Anna Solomon Published