This light-filled Spanish house is defined by openness and geometry
A Spanish house by Arquitecturia Camps Felip is designed around its courtyards and its six volumes’ bold geometry
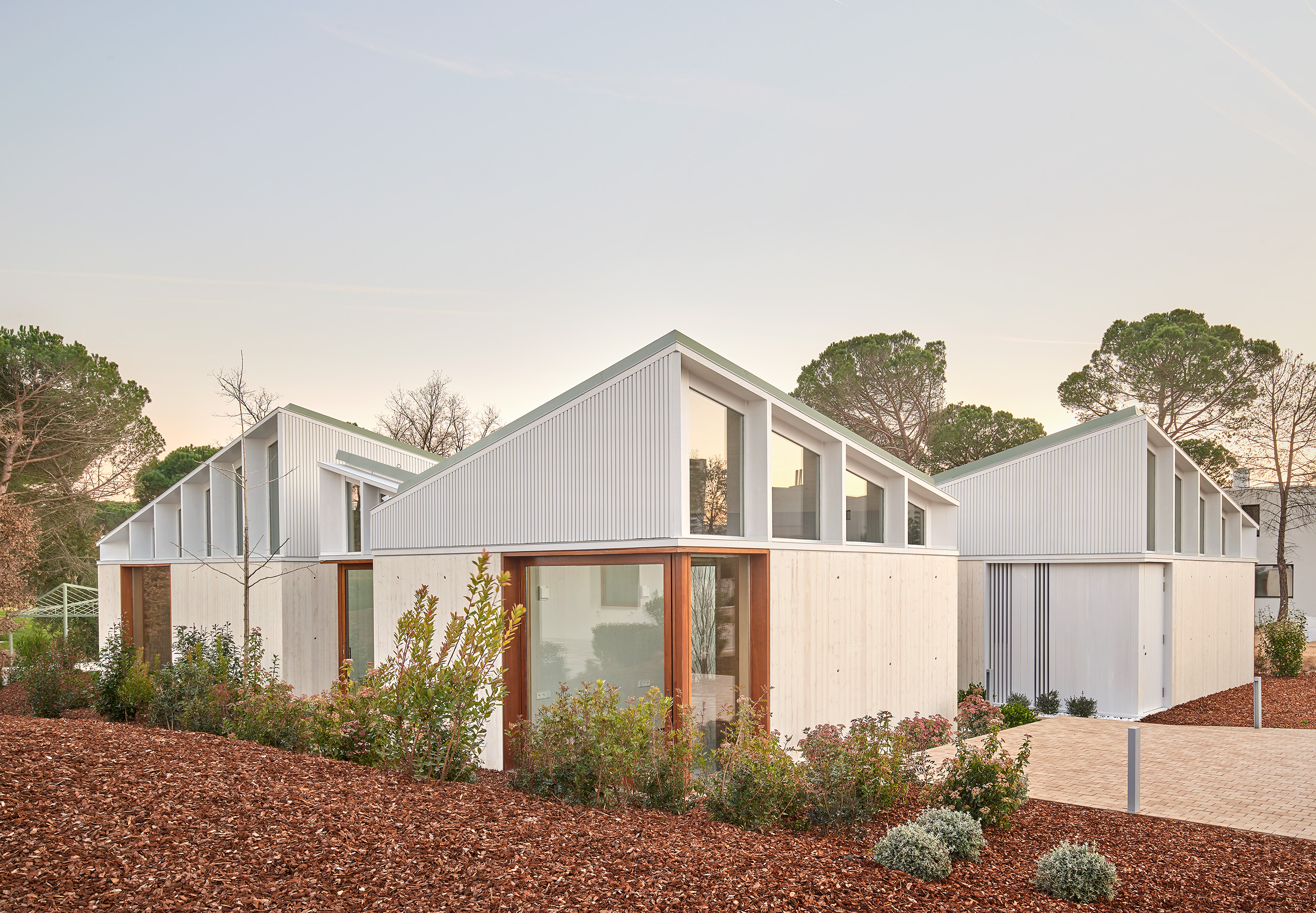
The functions fulfilled by each of the six volumes in this Spanish house helped determine the whole's overall shape and arrangement. Designed by Girona-based architecture studio Arquitecturia Camps Felip, the house, located in the studio's home town, features a constellation of slanted roofs and bold geometries, alongside a distinctive sense of openness; the last is accentuated by the flowing relationship between inside and outside and the presence of a central courtyard in the domestic composition.
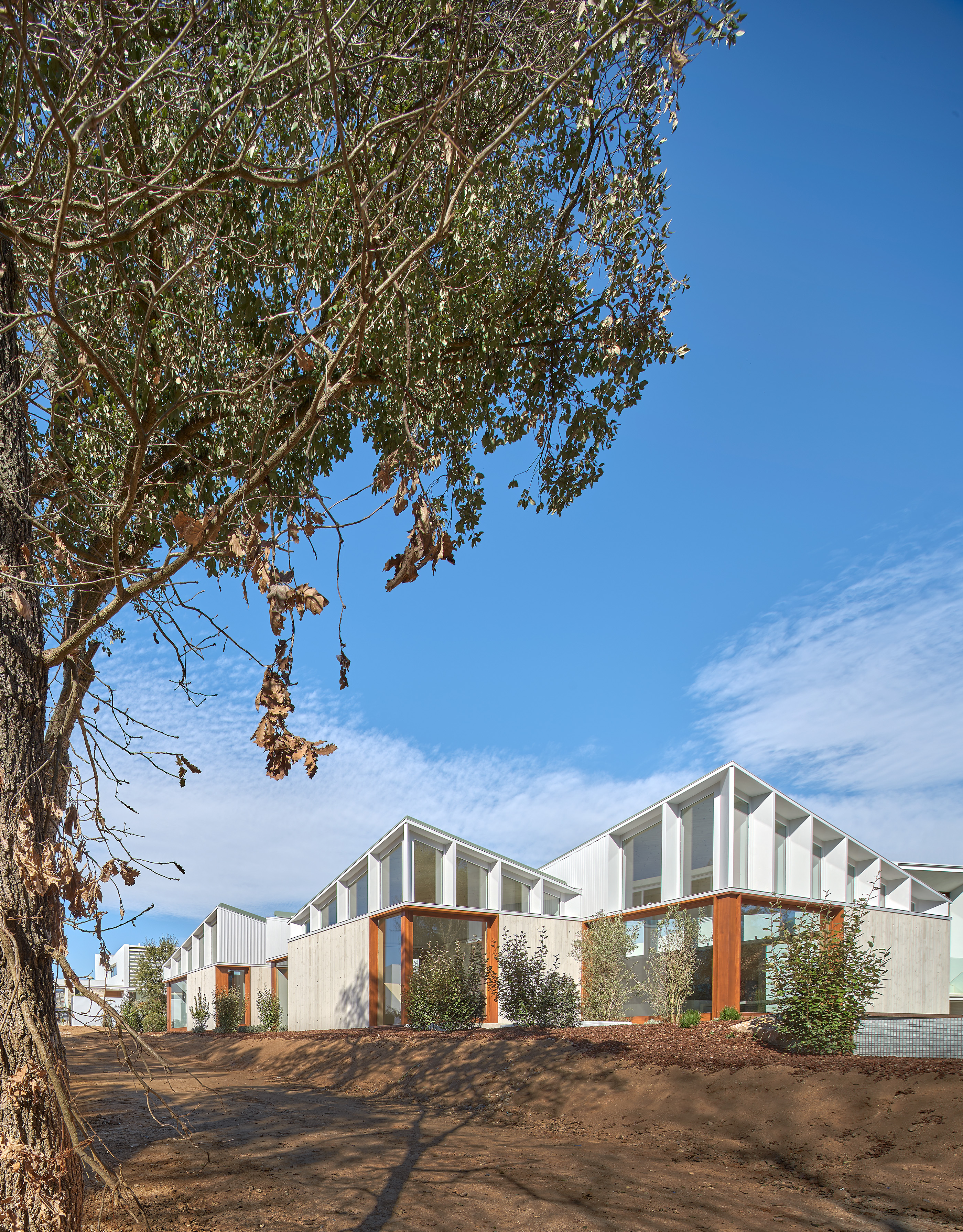
A Spanish house inspired by geometry
'These volumes are all connected through a kind of cloister from where the entrance is located and circulation gravitates around the courtyard,' the architects, led by founders Olga Felip and Josep Camps, explain. 'The house offers three ways to look at and relate to the outside: an intimate view into an inner courtyard through the ‘cloister’ space that connects all the rooms; a horizontal outlook with framed views to different pieces of garden, establishing a direct relation with the outside but at the same time preserving the sense of intimacy; and finally, an open and wide view of the sky provided by the relationship between the structure and the geometry of the roof and the load-bearing walls.'
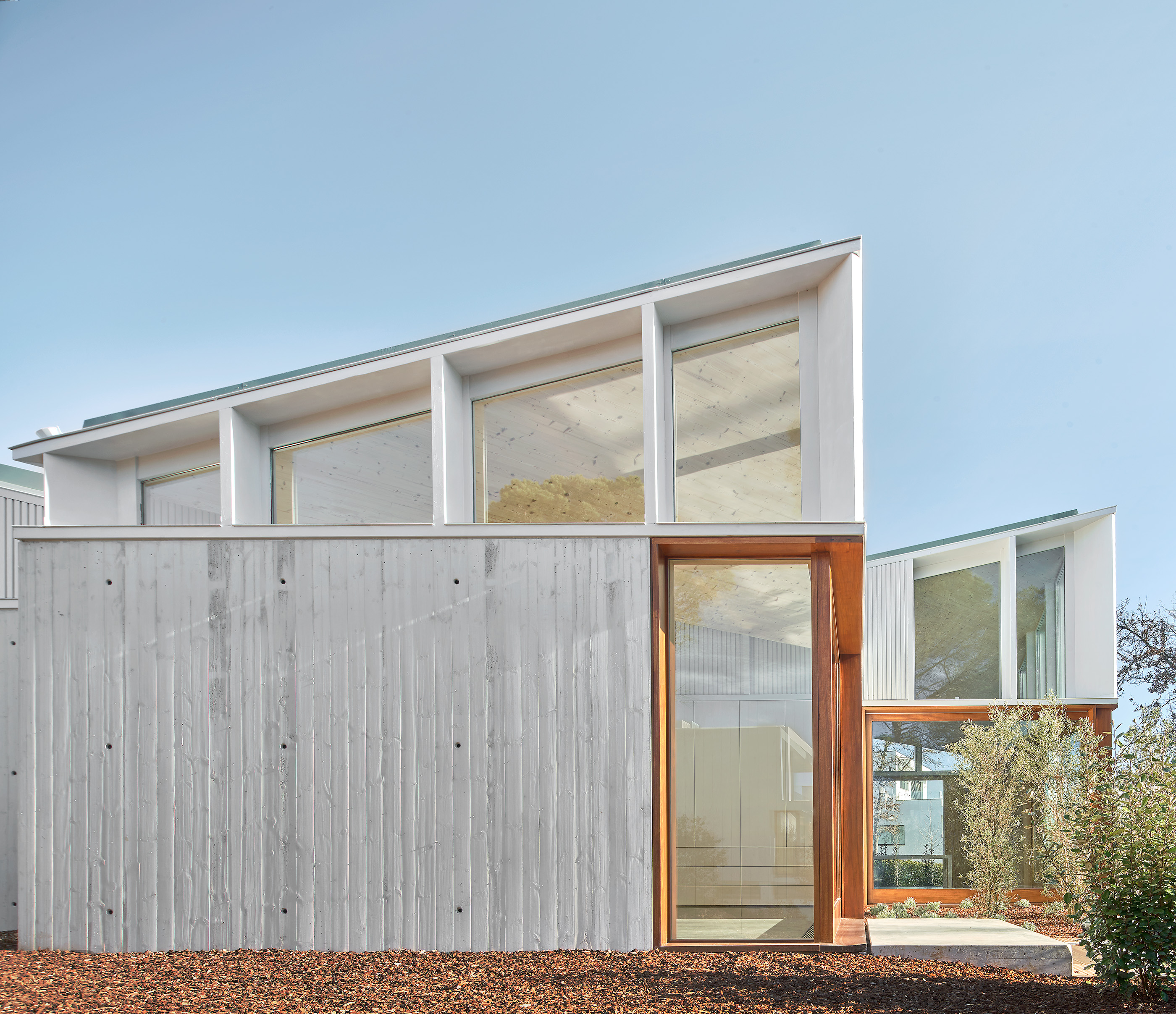
While strong geometries helped carve the shapes and openings in Arquitecturia Camps Felip's newest Spanish house, inside, a sense of calm and minimalist architecture prevails. Here, clean and simple concrete and timber surfaces meet, allowing the eye to wander outside, as the surrounding forest is framed through the project's large openings – be it floor-to-ceiling fully sliding glazed walls, or high, clerestory-style windows.
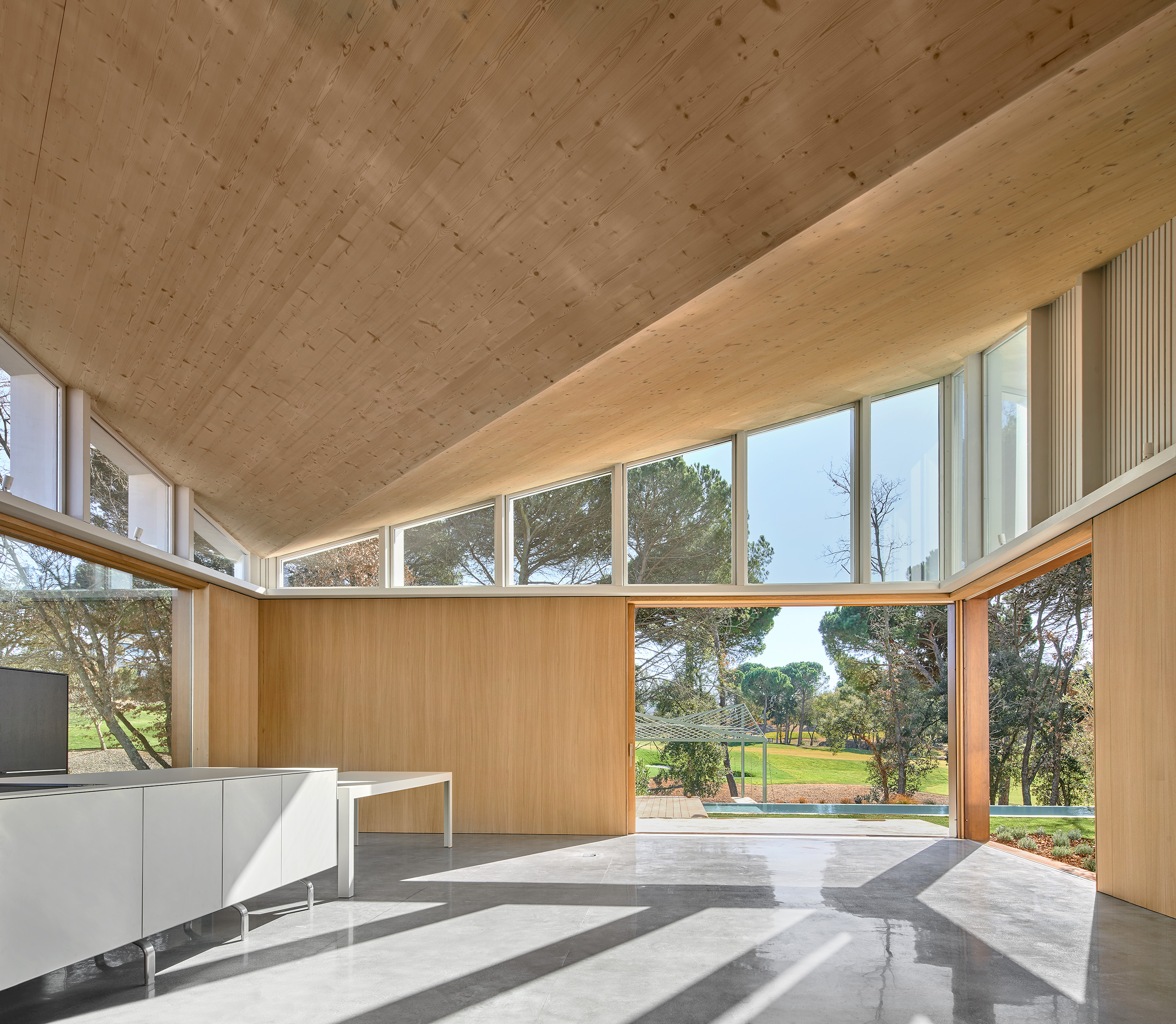
Beyond adding drama to the composition, the sloped roofs also provide sustainable architecture credentials to the project. The sloped gabled roof, clad in green-glazed ceramic tiles, which reflect the surrounding nature's tones, is used to collect rainwater. This is then used to irrigate the garden, which in turn has been especially designed using species that are native to the region and so only require the water organically provided by the local climatic conditions.
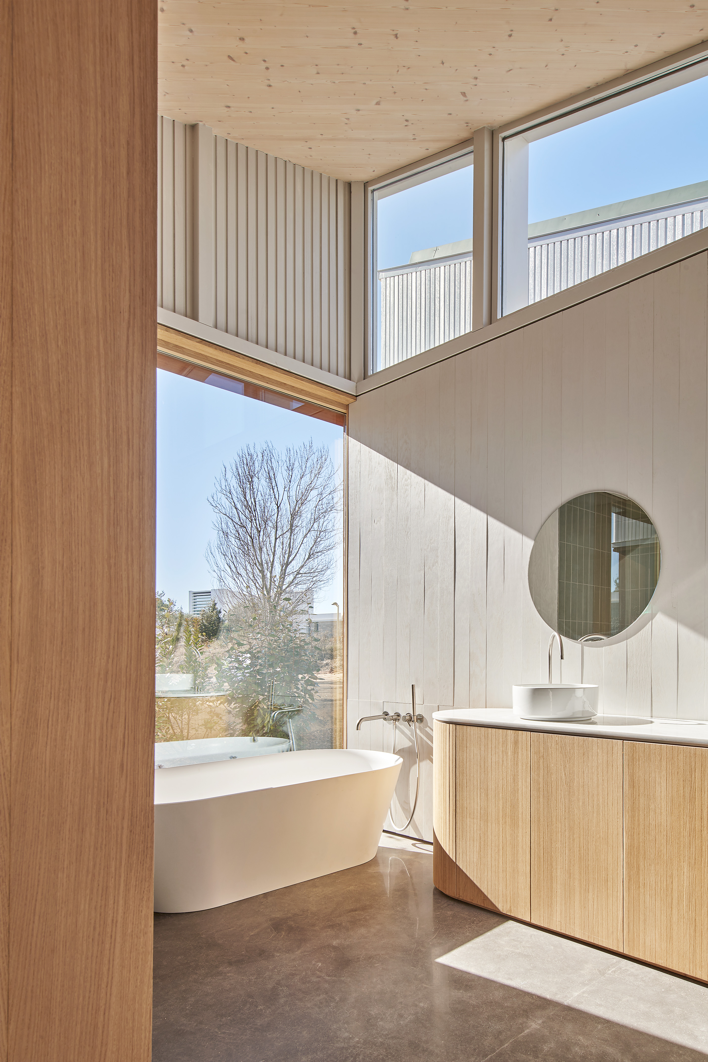
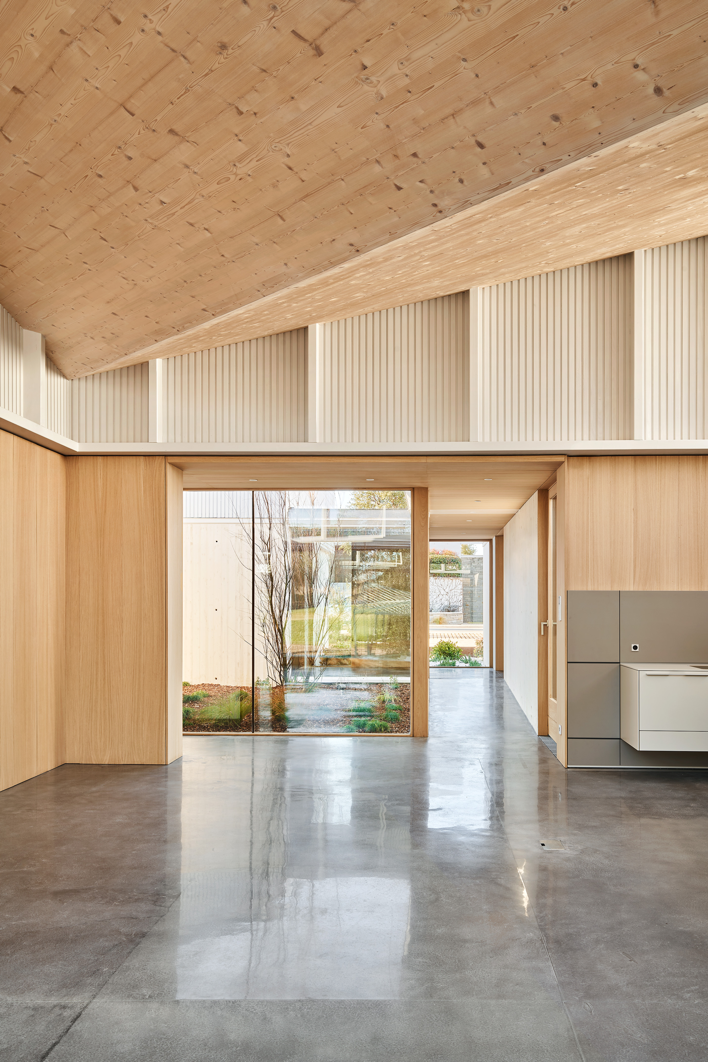
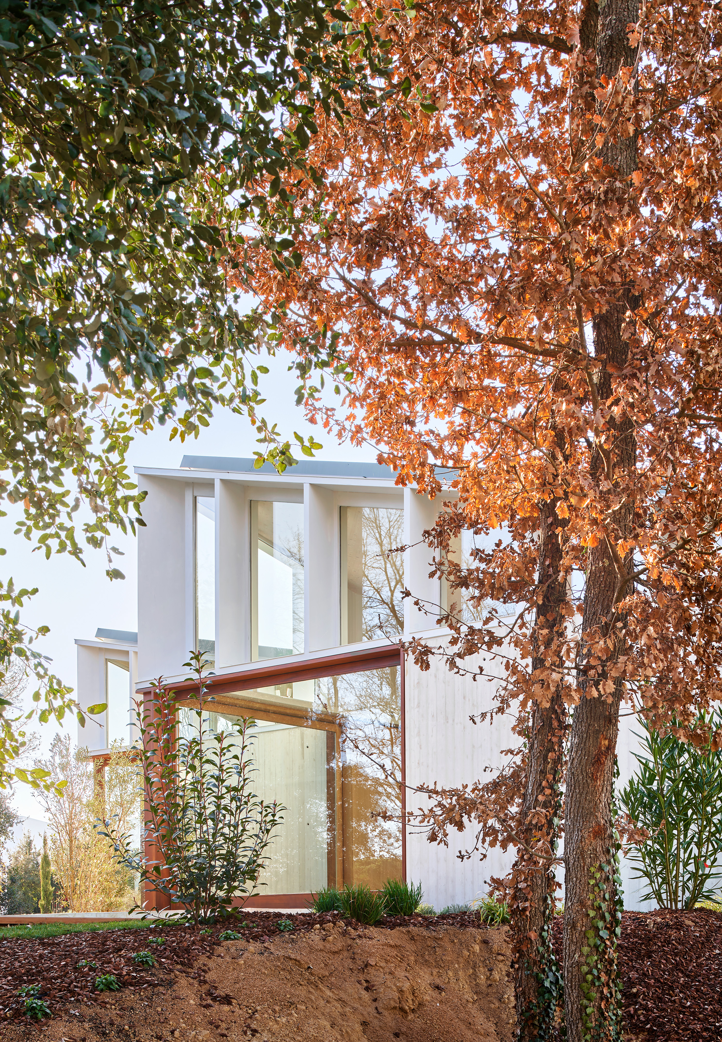
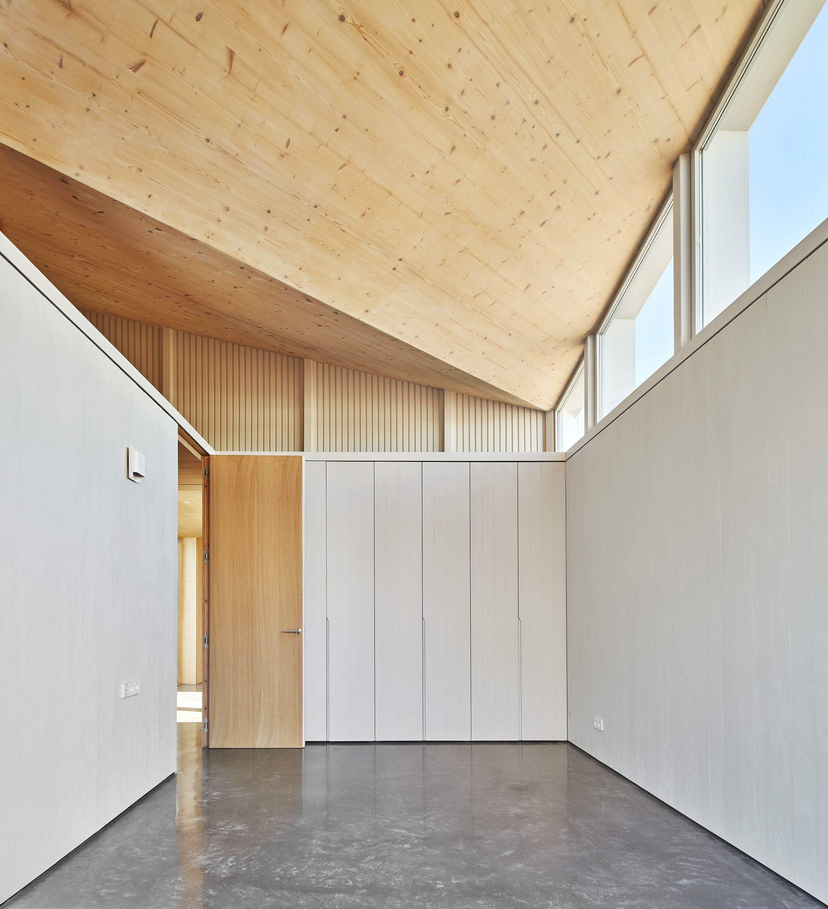
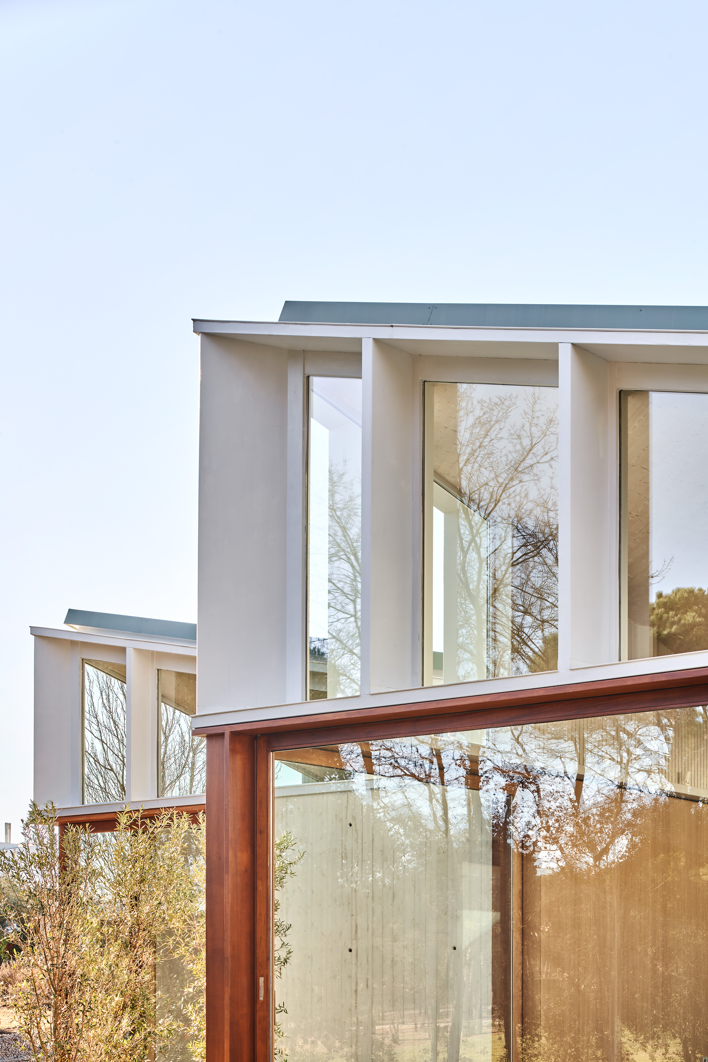
Receive our daily digest of inspiration, escapism and design stories from around the world direct to your inbox.
Ellie Stathaki is the Architecture & Environment Director at Wallpaper*. She trained as an architect at the Aristotle University of Thessaloniki in Greece and studied architectural history at the Bartlett in London. Now an established journalist, she has been a member of the Wallpaper* team since 2006, visiting buildings across the globe and interviewing leading architects such as Tadao Ando and Rem Koolhaas. Ellie has also taken part in judging panels, moderated events, curated shows and contributed in books, such as The Contemporary House (Thames & Hudson, 2018), Glenn Sestig Architecture Diary (2020) and House London (2022).
-
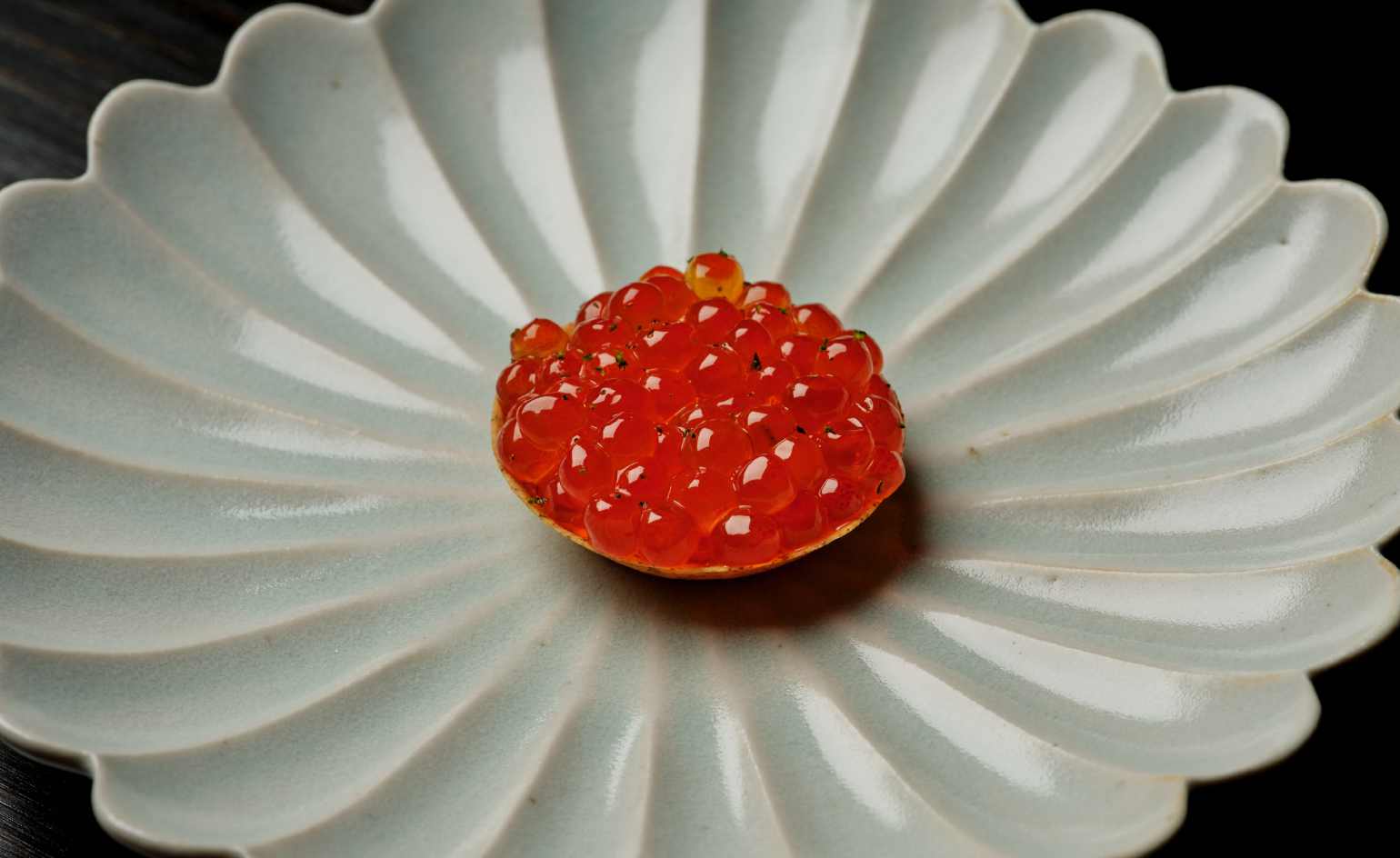 This cult Los Angeles pop-up restaurant now has a permanent address
This cult Los Angeles pop-up restaurant now has a permanent addressChef Brian Baik’s Corridor 109 makes its permanent debut in Melrose Hill. No surprise, it's now one of the hardest tables in town to book
-
 French bistro restaurant Maset channels the ease of the Mediterranean in London
French bistro restaurant Maset channels the ease of the Mediterranean in LondonThis Marylebone restaurant is shaped by the coastal flavours, materials and rhythms of southern France
-
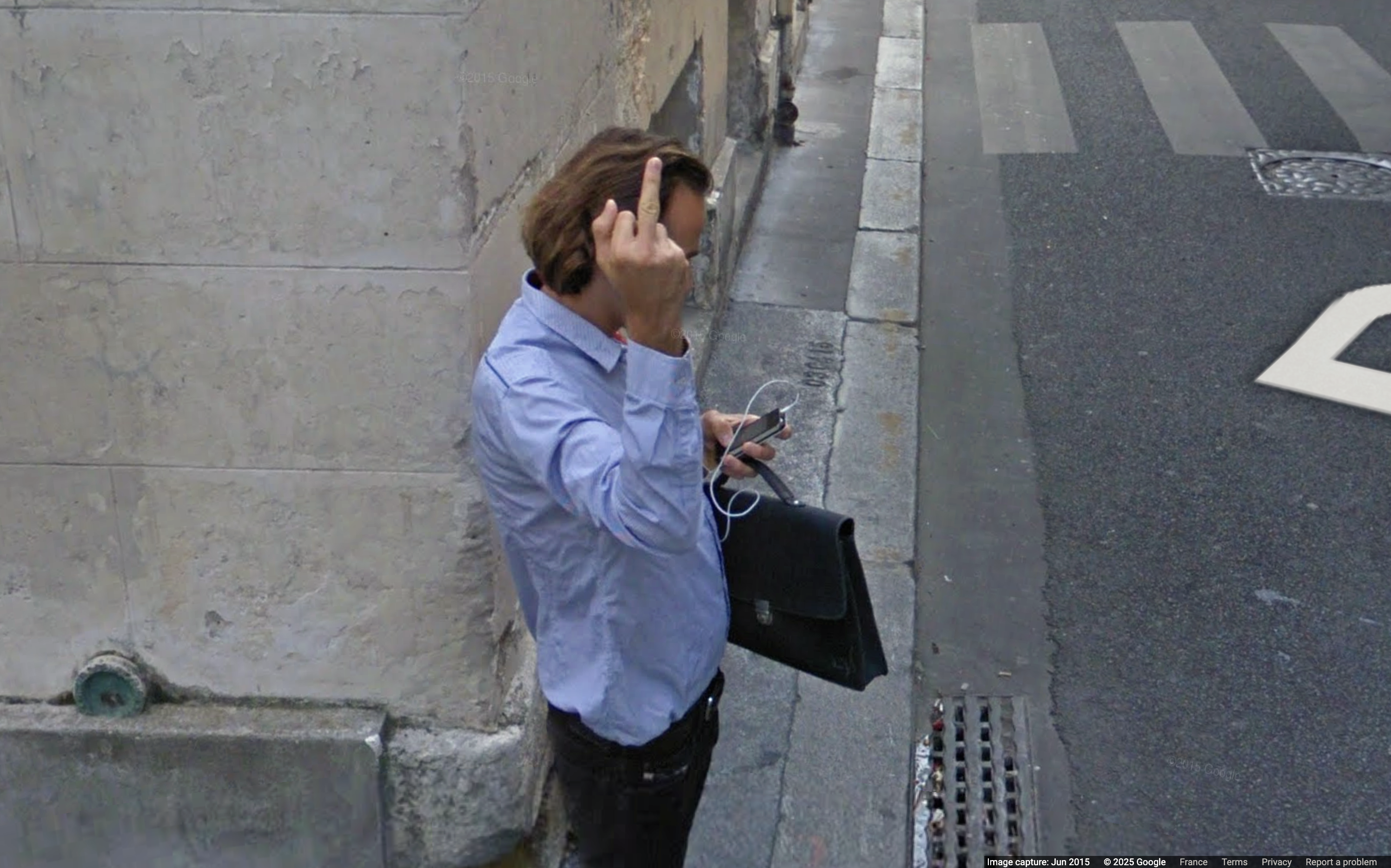 How ethical is Google Street View, asks Jon Rafman in Copenhagen
How ethical is Google Street View, asks Jon Rafman in CopenhagenIn 'Report a Concern - the Nine Eyes Archives' at Louisiana Museum of Art, Copenhagen, Jon Rafman considers technology's existential implications
-
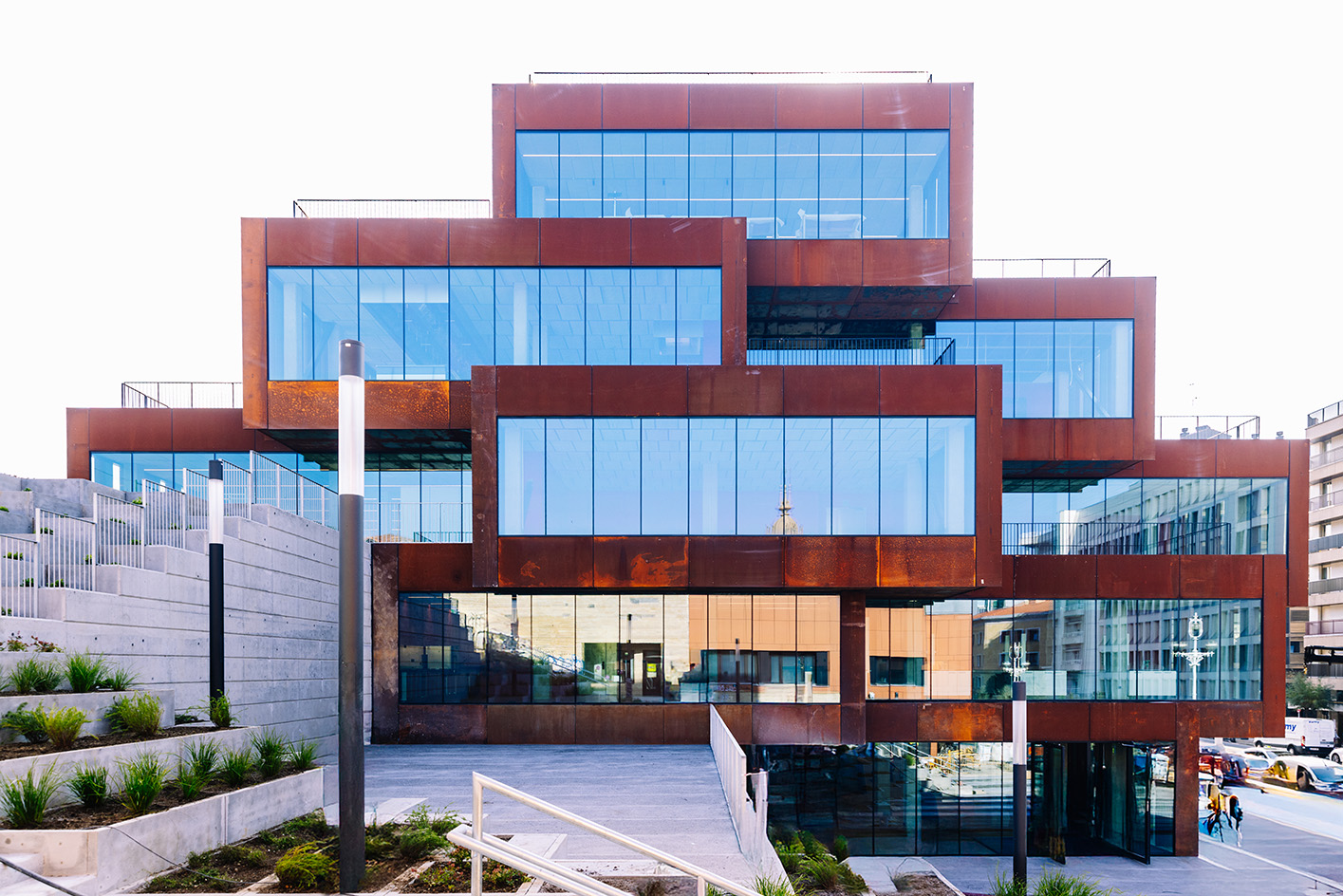 In the heart of Basque Country, Bjarke Ingels unveils a striking modular building devoted to culinary research
In the heart of Basque Country, Bjarke Ingels unveils a striking modular building devoted to culinary researchSee what the architect cooked up for the Basque Culinary Center in San Sebastián, Spain
-
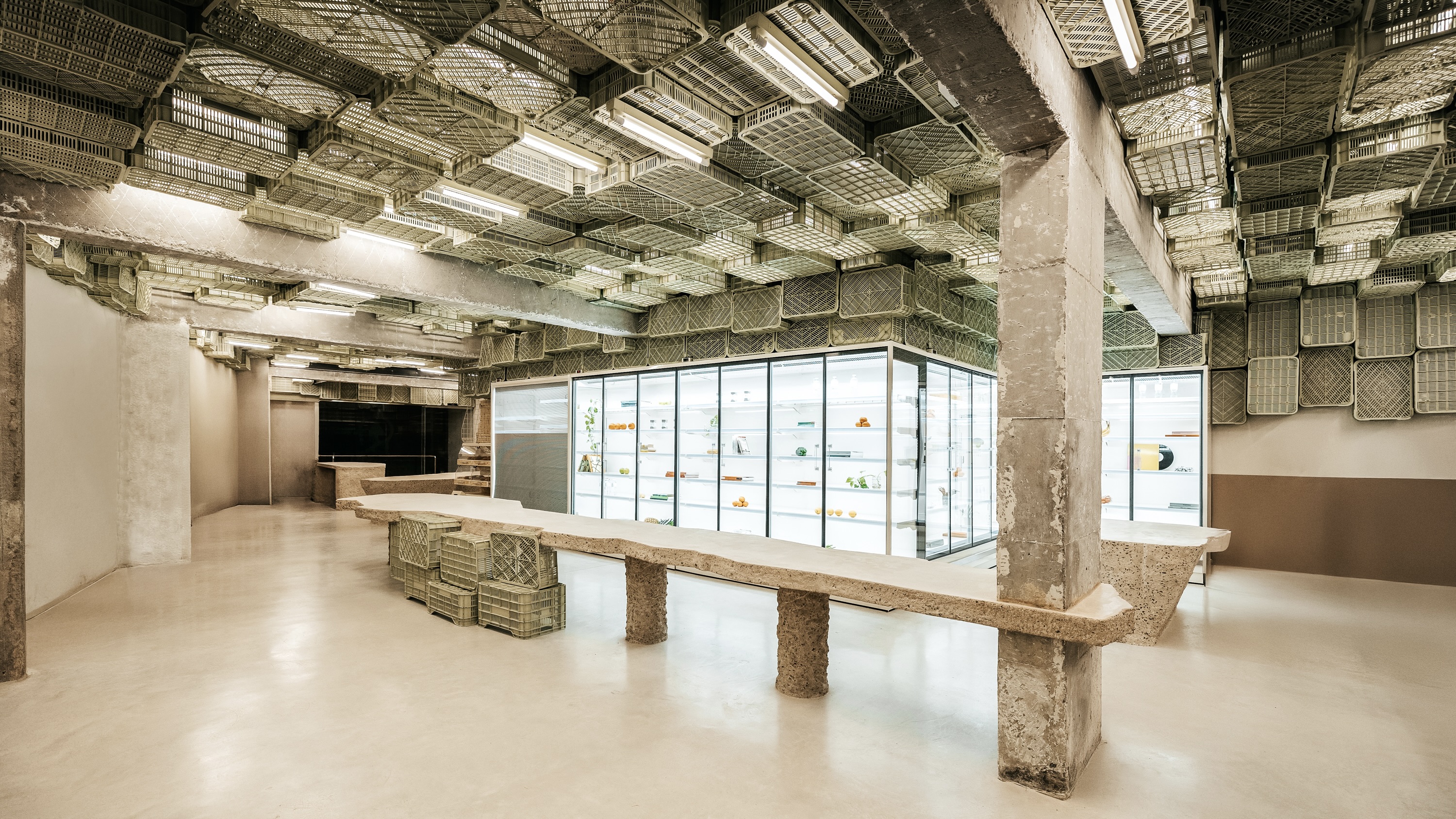 Spice up the weekly shop at Mallorca’s brutalist supermarket
Spice up the weekly shop at Mallorca’s brutalist supermarketIn this brutalist supermarket, through the use of raw concrete, monolithic forms and modular elements, designer Minimal Studio hints at a critique of consumer culture
-
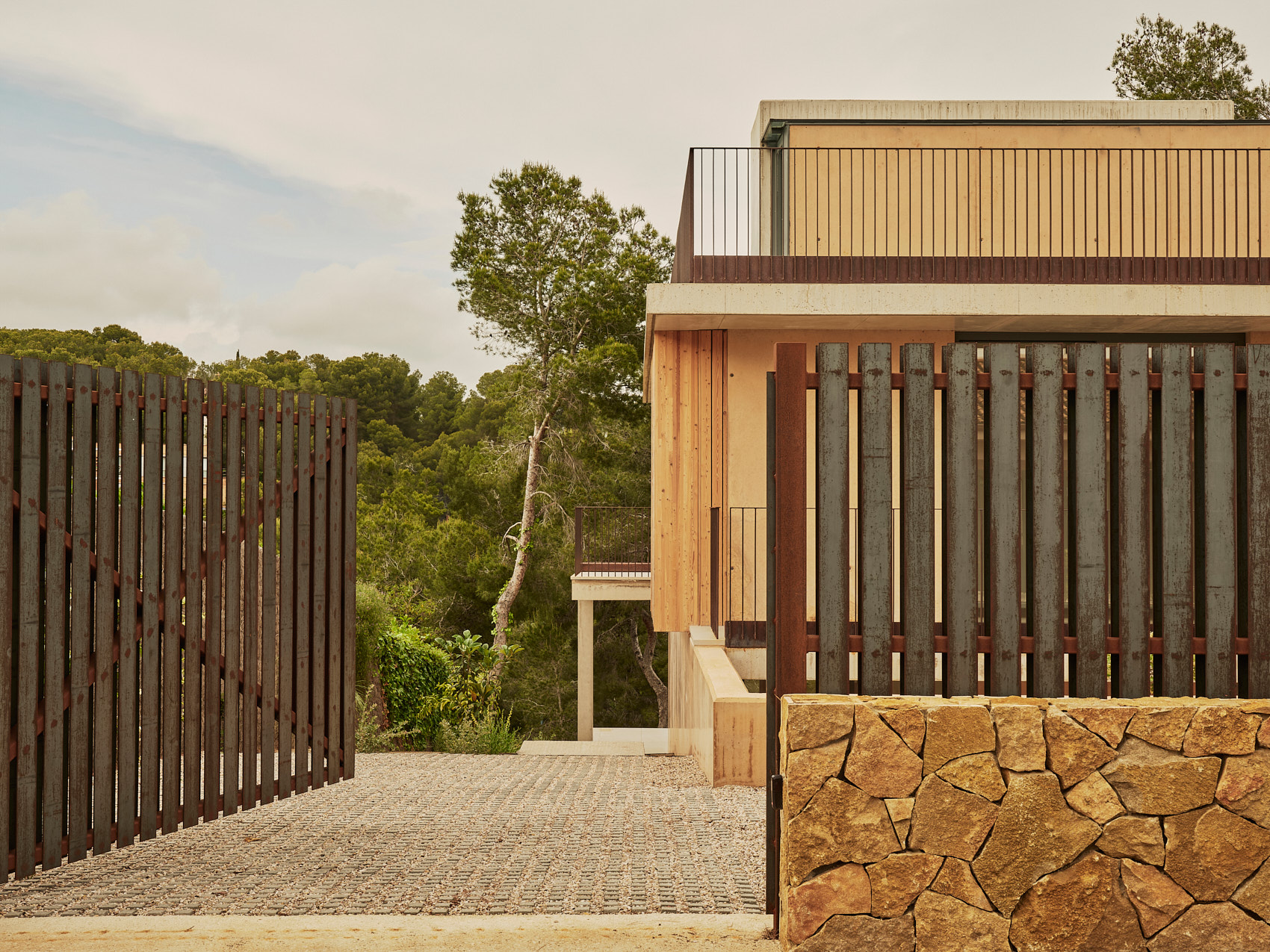 A Spanish house designed to ‘provide not just shelter, but a tangible, physical experience’
A Spanish house designed to ‘provide not just shelter, but a tangible, physical experience’A Spanish house outside Tarragona creates a tangible framework for the everyday life of a couple working flexibly in the digital world
-
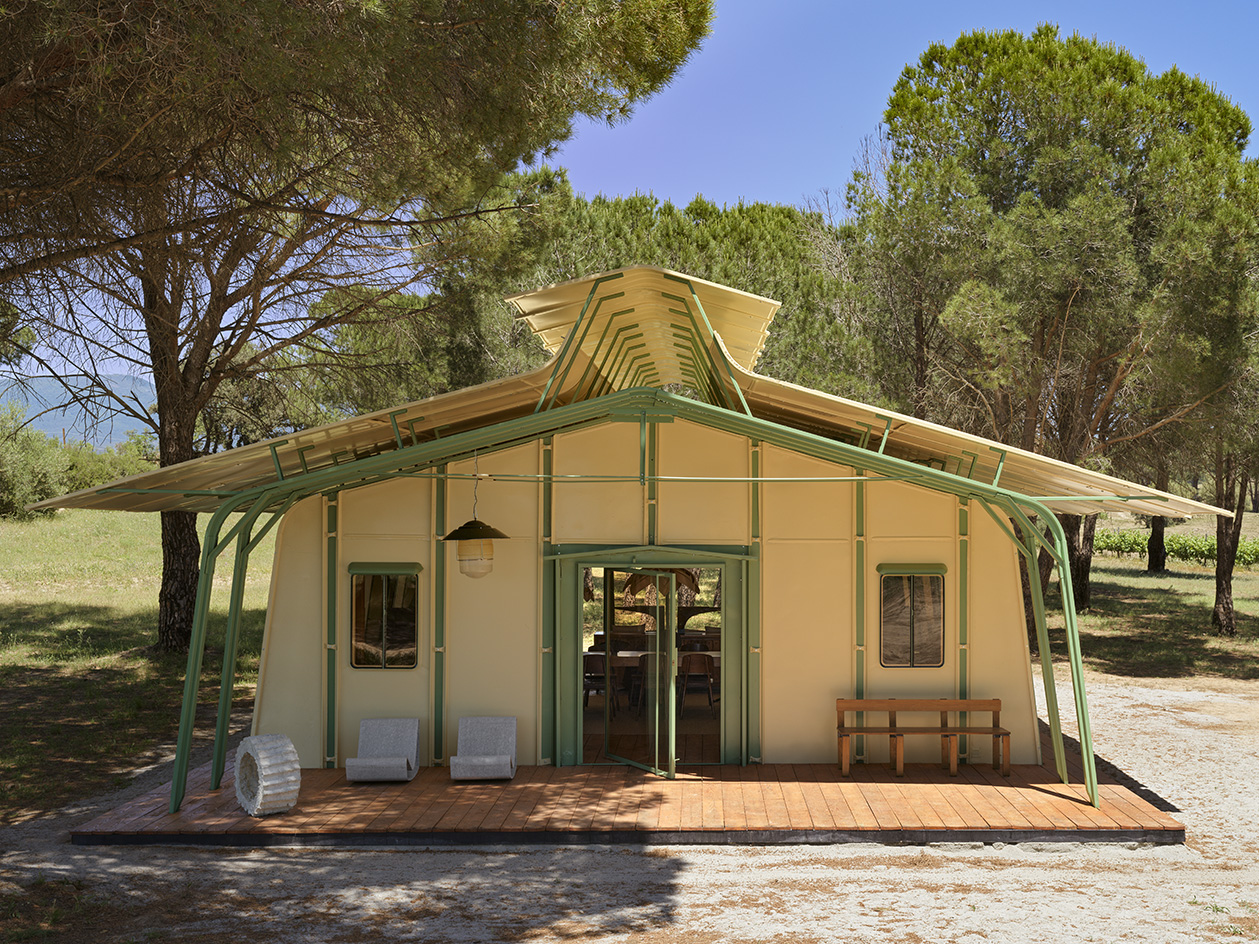 Meet Ferdinand Fillod, a forgotten pioneer of prefabricated architecture
Meet Ferdinand Fillod, a forgotten pioneer of prefabricated architectureHis clever flat-pack structures were 'a little like Ikea before its time.'
-
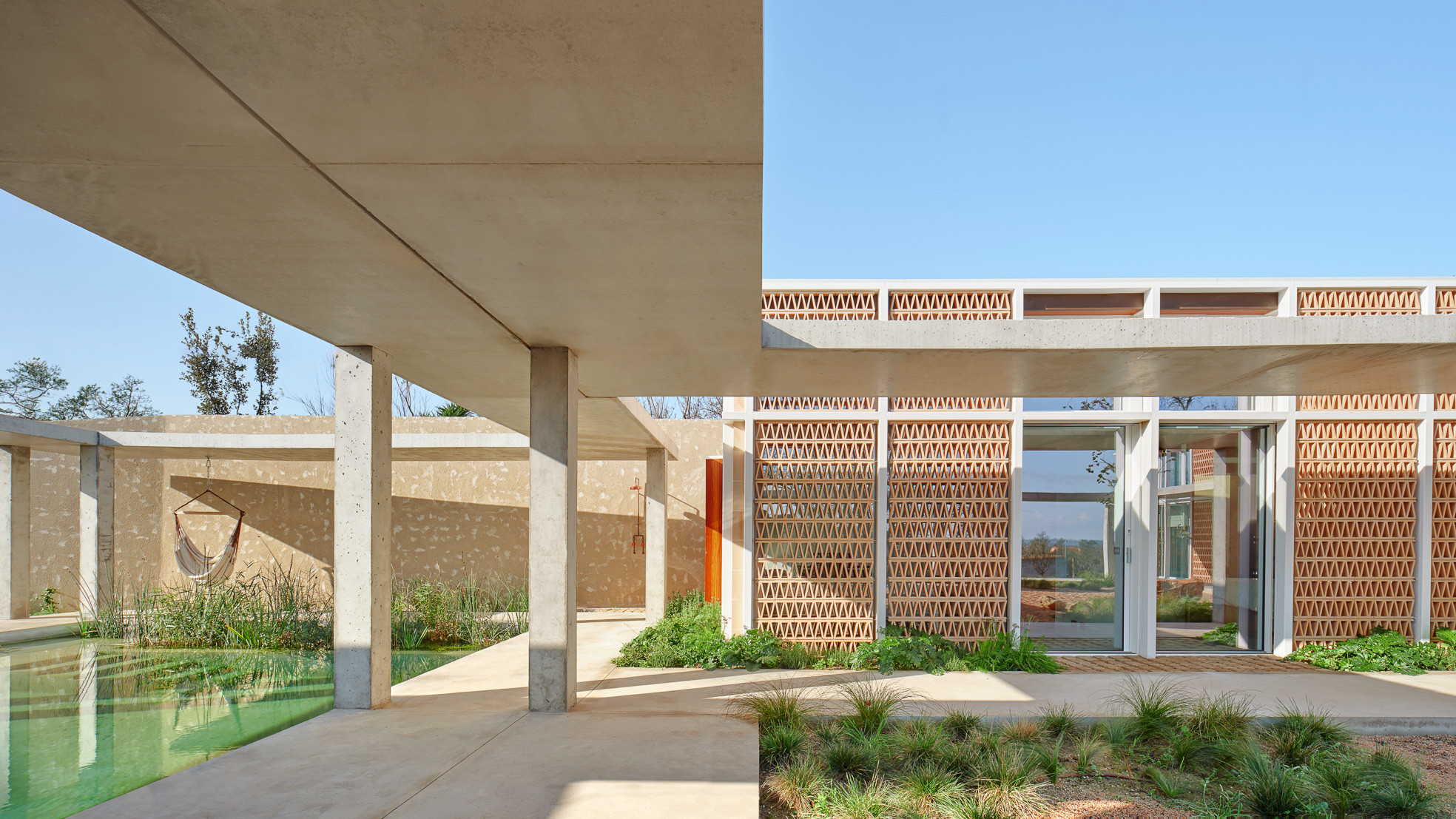 A courtyard house in northern Spain plays with classical influences and modernist forms
A courtyard house in northern Spain plays with classical influences and modernist formsA new courtyard house, Casa Tres Patis by Twobo Arquitectura, is a private complex that combines rich materiality and intriguing spatial alignments
-
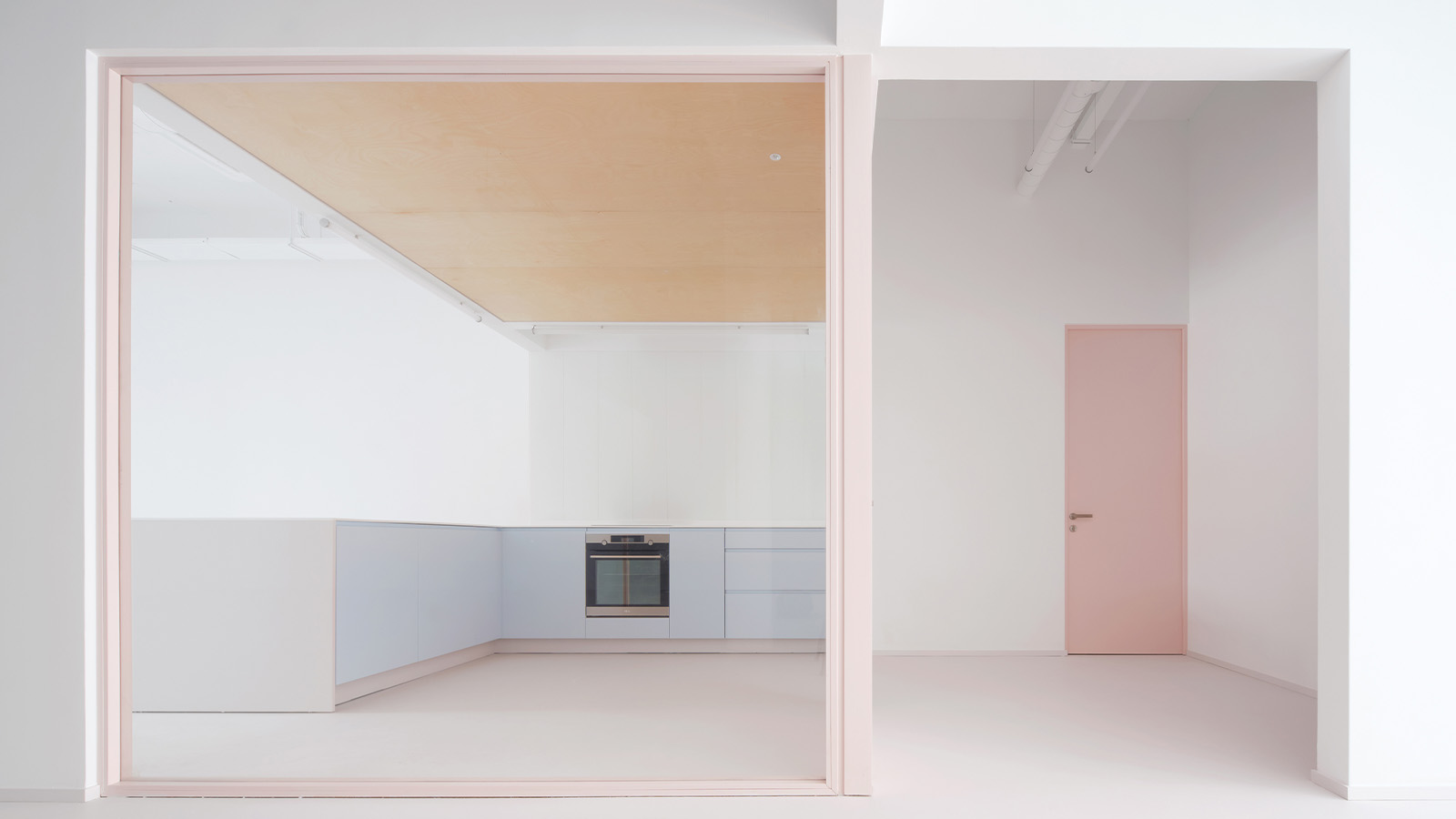 In Santander, a cotton candy-coloured HQ is a contemporary delight
In Santander, a cotton candy-coloured HQ is a contemporary delightSantander’s Colección ES Headquarters, a multifunctional space for art, office work, and hosting, underwent a refurbishment by Carbajo Hermanos, drawing inspiration from both travels and local context
-
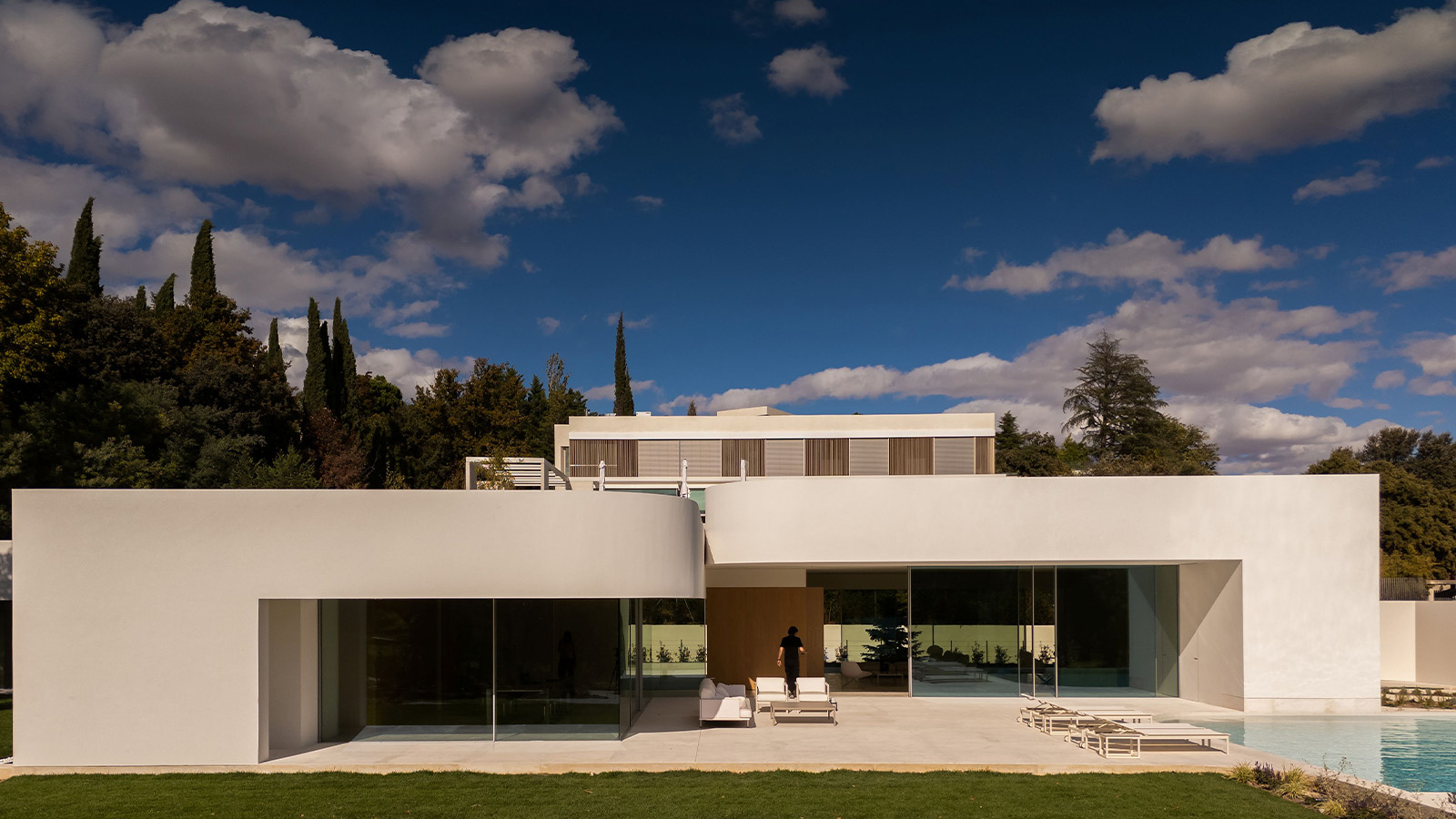 This Madrid villa’s sculptural details add to its serene appeal
This Madrid villa’s sculptural details add to its serene appealVilla 18 by Fran Silvestre Architects, one of a trilogy of new homes in La Moraleja, plays with geometry and curves – take a tour
-
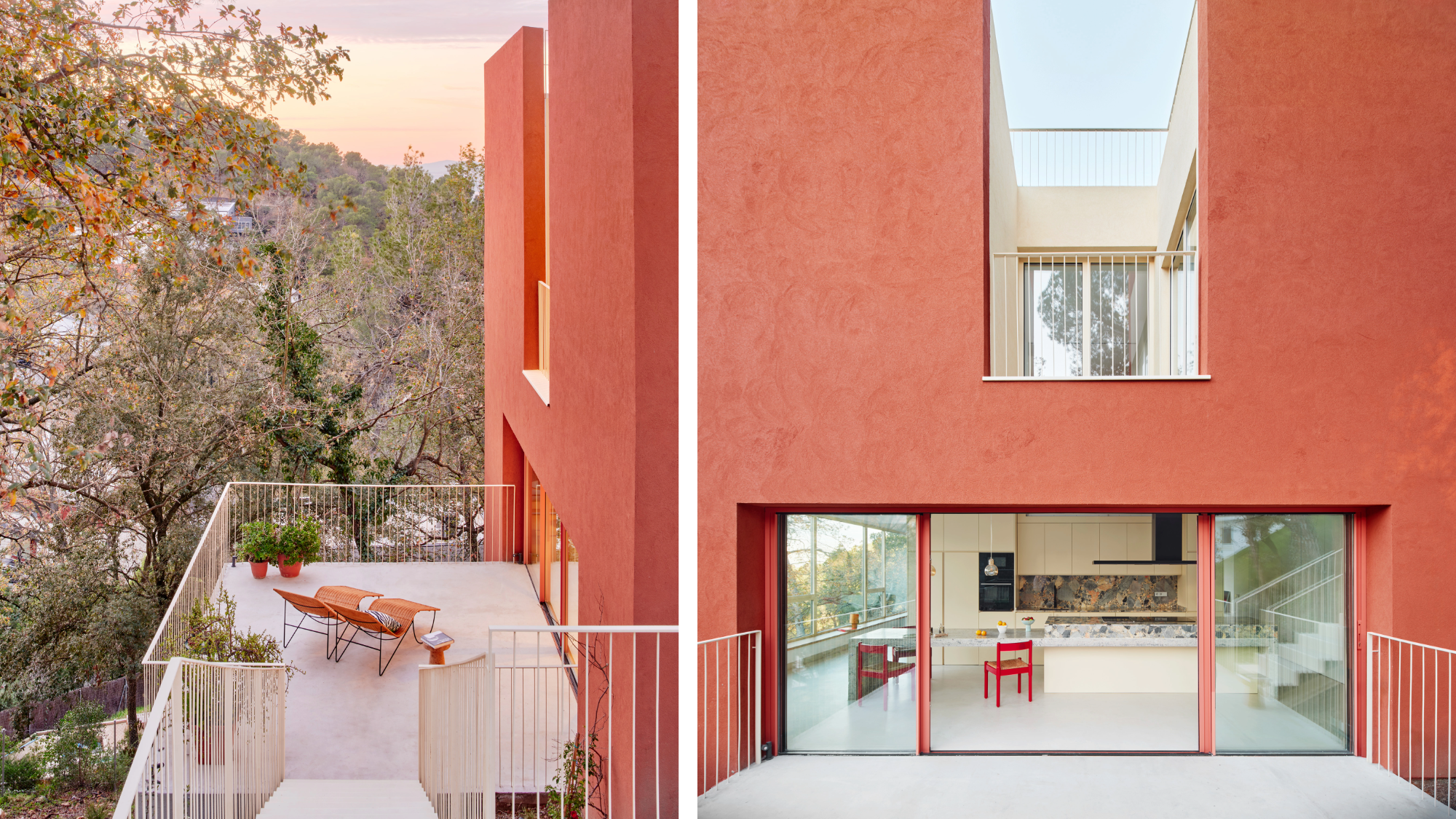 This striking Spanish house makes the most of a tricky plot in a good area
This striking Spanish house makes the most of a tricky plot in a good areaA Spanish house perched on a steep slope in the leafy suburbs of Barcelona, Raúl Sánchez Architects’ Casa Magarola features colourful details, vintage designs and hidden balconies